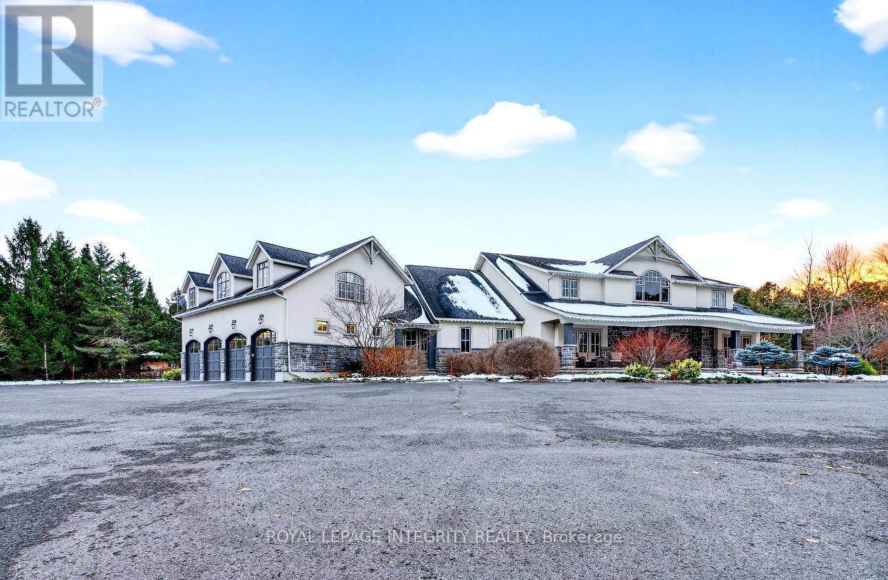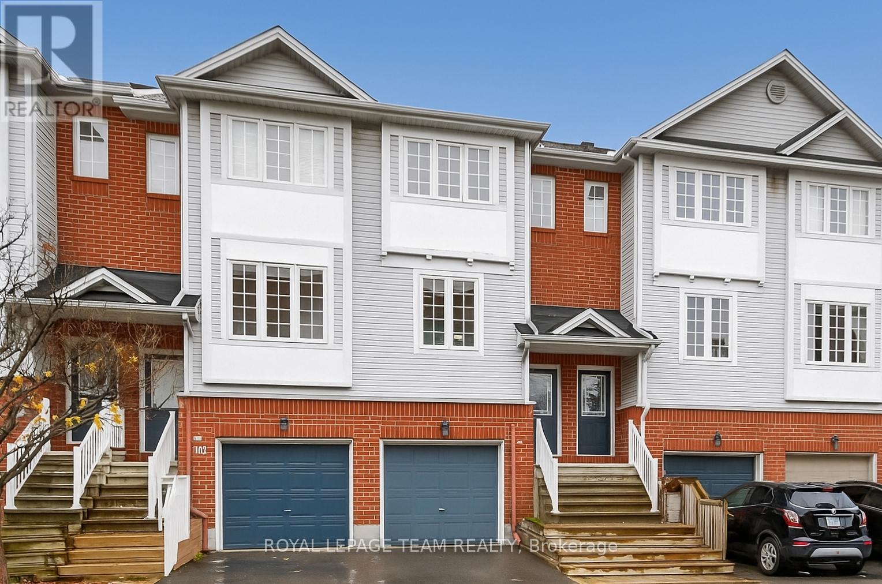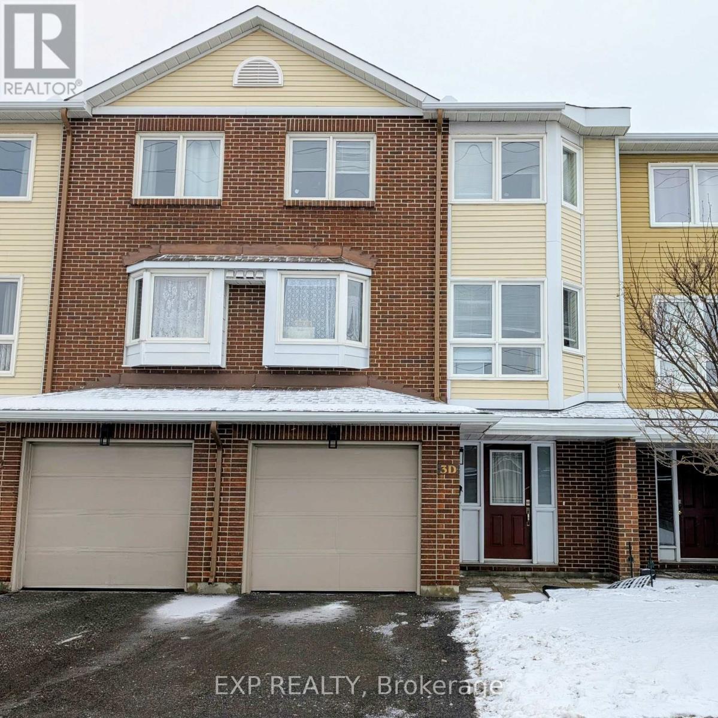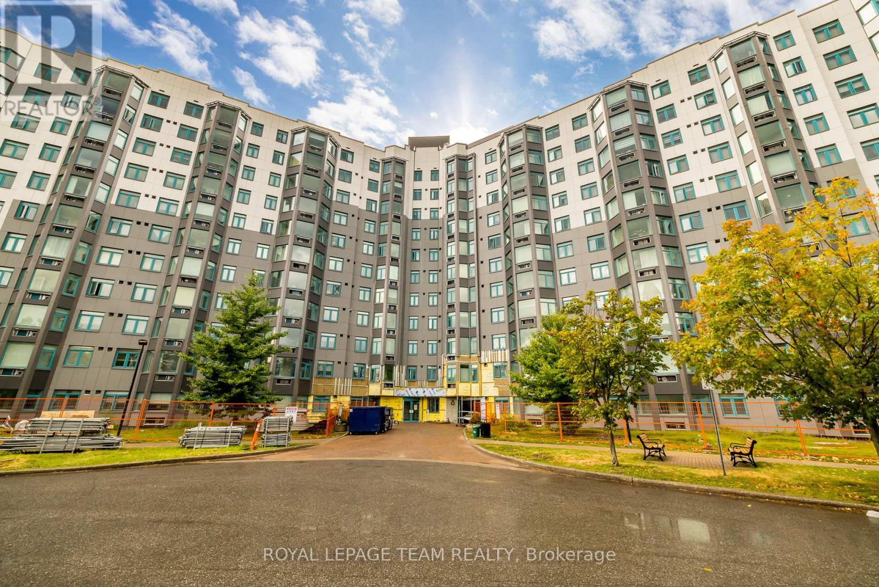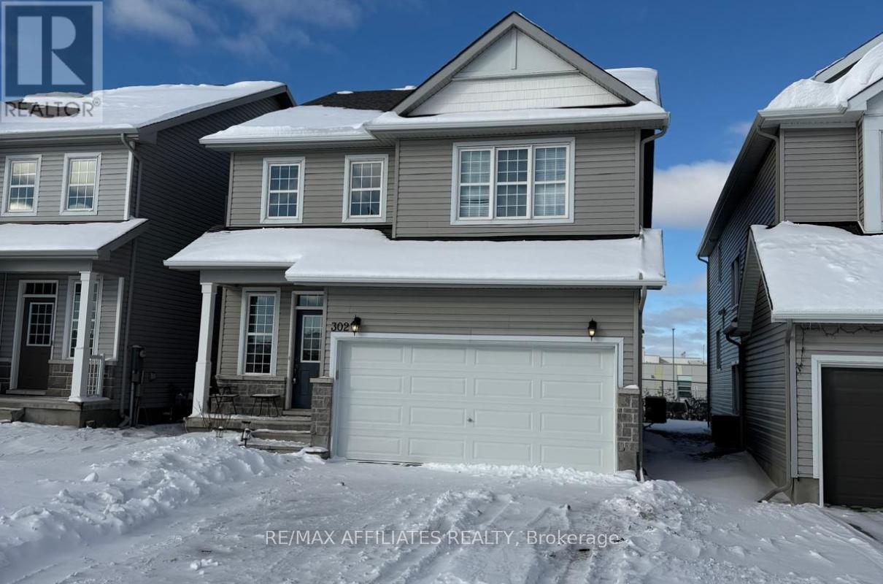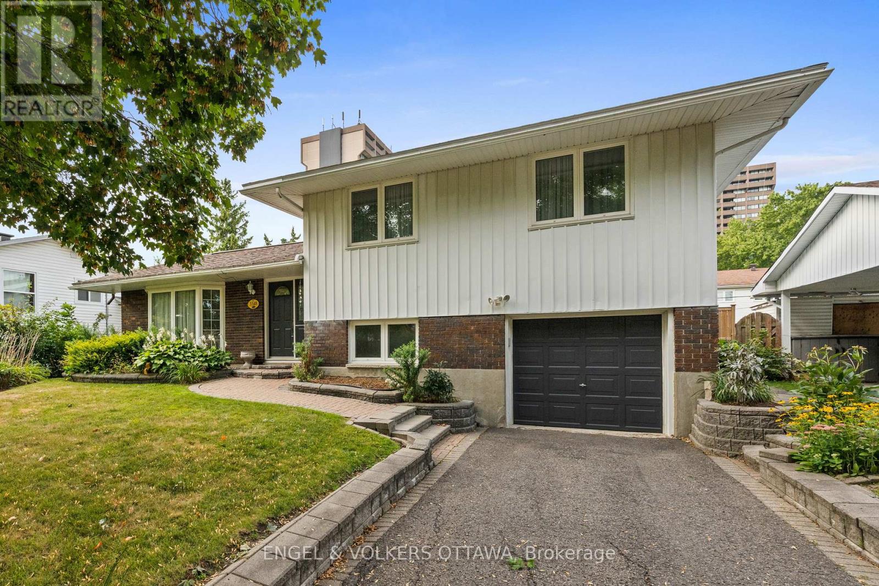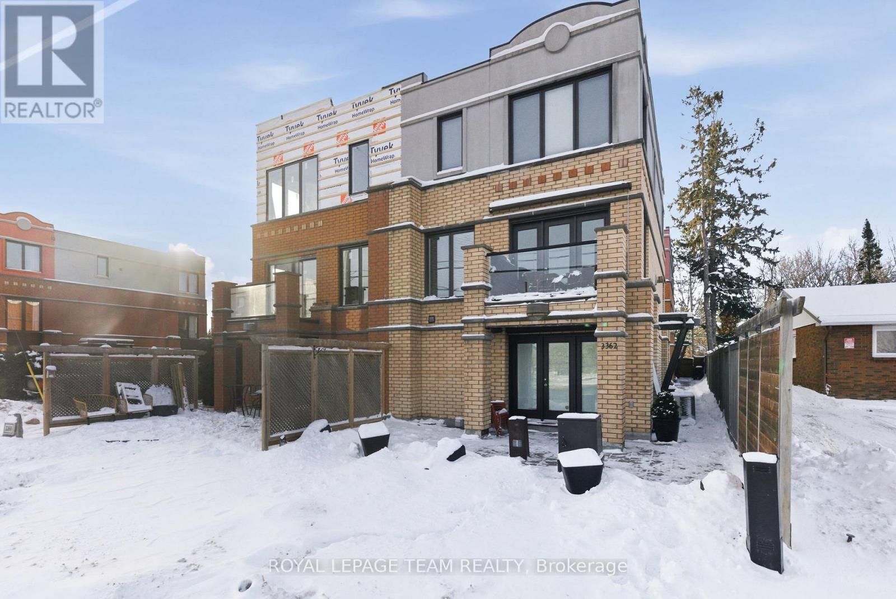551 Richmond Road
Beckwith, Ontario
Welcome to Braveheart Estate, a breathtaking 39 acre country retreat located just 20 minutes from Ottawa. This exceptional property features a grand 6,700 sq. ft. executive residence with 5 bedrooms, plus a separate 2 bedroom apartment great for family or rental opportunity situated above a spacious 4 car garage.Set on 5 beautifully landscaped acres, the home offers stunning outdoor spaces including stone patios and walkways, and a 50x30 ft heated saltwater pool, outdoor shower and kitchen. There is also an indoor hot tub in a charming cabana perfect for relaxing or entertaining .Inside, luxury meets comfort. The main level has 2 primary suites with private ensuites, a guest bedroom, a home office, a dramatic Grand entrance, and incredible living room with a 2 story stone fireplace, a cozy family theatre room, and a gourmet chef's kitchen designed for both function and style.For equestrian enthusiasts, the estate includes a 5 stall barn with hay loft, a sand riding ring, and approximately 10 acres of fenced pasture. A 3,000 sq. ft. detached workshop provides 4 large bays and 5 12-ft industrial overhead doors ideal for hobbies, storage, or business use.The remaining 25 acres are covered in pristine forest with scenic trails to explore.9 separate heated floors throughout the home.Landscaping professionally maintained year round. Furnace 2022, One Boiler 2022 the other 2020, 5 new air conditioning units, Sound system through the house 2022, Security system upgraded 2021, Fridge 2021, Washer & Dryer 2023, Ensuite bathroom 2021 & Loft bathroom 2021, Sump pump basement 2025, Pool liner 2022, LED lights surrounding the home 2022.Water Softener owned. (id:49063)
421 Arlington Avenue
Ottawa, Ontario
Welcome to this end-unit classic brick townhome, ideally situated in the trending West Centre Town community, offers the perfect blend of character and modern comfort. Spacious and filled with natural light, the main level features hardwood flooring throughout a welcoming living room that flows seamlessly into the dining area and kitchen. Showcasing a stunning decorative tin ceiling with intricate detailing, the space feels both elegant and inviting. The kitchen, fully renovated in 2018, boasts stainless steel appliances, premium soft-close cabinetry, quartz countertops, and an expansive island, perfect for entertaining. Step outside to a cozy back deck, reinforced in 2015 and retained in 2024, with full fencing for privacy and relaxation. Upstairs, enjoy a generous primary bedroom with a new 2024 closet unit, a comfortable 2nd bedroom, and a large, beautifully updated 2018 bathroom with a soaker tub and added 2024 storage. The basement offers excellent storage along with a new 2025 washer and existing dryer. With a 2018 furnace and a 2017 AC, this home is move-in ready. Enjoy the vibrant downtown lifestyle with parks, restaurants, shops, transit, highway access, and more all nearby. End-unit charm meets downtown convenience! (id:49063)
114 Wharhol Private
Ottawa, Ontario
114 Wharhol Private. Convenient Bells Corners location near amenities nearby and access to both 416 and 417. Close to DND headquarters on Moodie Drive and LRT. 3 storey townhome is nicely appointed with hardwood flooring in the living and dining rooms. Eat-in kitchen with patio door to rear BBQ deck. Convenient main floor laundry. 2 exceptionally large bedrooms. Luxury bathroom with a soaker tub and separate shower. Family room located in lower level with walk-out patio door to rear yard. West facing back yard with afternoon sun. Roof shingles 2019, central air 2021, laneway 2021. Some photos have been virtually staged. $66/month private road fee. (id:49063)
3d Crestlea Crescent
Ottawa, Ontario
Now available for lease: a bright and well-maintained 3-bedroom, 3-bathroom townhouse in the desirable Tanglewood community. The main level offers durable vinyl/laminate flooring, a versatile den with direct access to a private enclosed patio, and a kitchen finished with granite countertops. The upper level features comfortable carpeted bedrooms and generous natural light throughout. Situated in a convenient, family-friendly neighbourhood close to parks, schools, transit, and everyday amenities, this property provides an excellent leasing opportunity for tenants seeking comfort and convenience. (id:49063)
115 - 1025 Grenon Avenue
Ottawa, Ontario
2 bed 2 bath Debussy model featuring impressive list of building services and amenities. Spacious 6 acre condo property with heated salt water pool and pickleball/tennis courts outside. Inside features squash courts, exercise room, sauna, theatre room, crafts room, golf room, bike room, games room, library, music room, with piano and keyboard, rooftop deck and party room. Unit itself has solarium -sunroom area for reading or just relaxing. This spacious unit on the main level would be a bonus for anyone with mobility issues or anyone with a pet that needs to go out. The open concept kitchen with granite countertops was redone 8 years ago. All special assessments have been paid by the Seller and construction should be completed by end of 2025 on the exterior of this gorgeous building. Immediate closing available. (id:49063)
302 Haliburton Heights
Ottawa, Ontario
Set on a premium lot in Fernbank Crossing, this beautifully appointed home is surrounded by peaceful green space, with no front or rear neighbours. Across from Haliburton Heights Park and backing onto a school, the location blends privacy with convenience in one of Stittsville's most family-friendly communities.Step inside to discover a sun-filled and thoughtfully designed layout, upgraded for both style and function. At the heart of the home is a chefs kitchen with an oversized island, extended cabinetry, quartz counters, stainless steel appliances, and a butlers pantry that connects seamlessly to the mudroom. The open-concept flow continues into the inviting family room, perfectly set for gatherings or quiet evenings.Upstairs, four spacious bedrooms include a luxurious primary retreat featuring dual closets and a 5-piece ensuite with glass shower, freestanding tub, and dual sinks. A versatile loft offers the perfect spot for a media room, play space, or home office.The finished lower level expands your living space with a large rec room, fifth bedroom, stylish 3-piece bath, and ample storage ideal for extended family or guests.Out back, the private yard is a blank canvas ready for your dream outdoor retreat. With mature cedars already planted and no rear neighbours, you'll enjoy peaceful outdoor living now with even more privacy as the landscape matures.This is more than a house, it's a lifestyle in one of Ottawas most vibrant neighbourhoods. Surrounded by top-rated schools, parks, trails, shops, and dining, this premium lot will only grow in desirability as the community continues to flourish. (id:49063)
3348 Kodiak Street
Ottawa, Ontario
Lovingly cared for by the same owners for nearly 25 years, this welcoming side split is the perfect place to call home. Set in a desirable family neighbourhood close to schools, parks, shopping, and transit, it offers the ideal balance of comfort and convenience.The main level features a bright formal living and dining room for family gatherings, along with a spacious eat-in kitchen where memories are made around the table. Upstairs, the primary bedroom offers generous closet space, while two additional bedrooms and a full bath provide plenty of room for children or guests.The lower level is designed with family living in mind, boasting a cozy family room, a 3-piece bath, and a versatile extra bedroom-perfect for a teen, home office, or guest space with the added convenience of inside entry from the garage. The basement expands your living options even further with a large rec room for play, movie nights, or hobbies, along with plenty of storage.Step outside to a wonderful backyard that is sure to be a favourite gathering spot. With mature gardens, landscaping, a shed, and lots of fenced space, its perfect for kids to play, pets to roam, and summer barbecues with friends and family.This cherished home is ready for its next family to enjoy for years to come. (id:49063)
3362 Carling Avenue
Ottawa, Ontario
Open House December 14 2-4 pm! Welcome to 3362 Carling Avenue, an executive three-storey semi-detached home set within a private enclave in the heart of Crystal Beach, directly across from Andrew Haydon Park and the Nepean Sailing Club. With open views toward the Ottawa River and Gatineau Hills, this is a setting that feels both peaceful and connected in one of Ottawa's most beautiful waterfront locations. Meticulously maintained by the original owners, the home offers an intentional layout across 3 levels. The ground floor features a private bedroom with a full ensuite and walk-out access to a patio overlooking the river, along with interior entry to the two-car garage. The main living level is bright and inviting, with wraparound windows, gleaming hardwood floors, 9-foot ceilings with crown mouldings, and a striking three-sided gas fireplace that anchors the space. The kitchen features rich cabinetry, granite countertops, stainless steel appliances, a generous island with seating, and flows seamlessly into the dining and living areas, making entertaining feel effortless. Upstairs, the primary bedroom is spacious and serene, complete with a luxury ensuite and custom glass shower door, alongside an additional well-proportioned bedroom. The covered balcony with a power awning extends the living space outdoors, while the unfinished basement provides excellent storage and flexibility. With proximity to DND, the new LRT system, Bayshore Mall, and Bells Corners, this location balances tranquil waterfront living with easy access to city amenities. A refined, move-in-ready home in a truly exceptional setting, this home offers a rare opportunity to enjoy Crystal Beach living at its best. Common elements association fee of $167/month ($2,000 annually) for snow removal, insurance and lighting laneway. 24 hr irrevocable on all offers. (id:49063)
648 Brome Crescent
Ottawa, Ontario
Start the car! 648 Brome Crescent presents a rare opportunity for contractors, renovators, or investors looking to add value in a prime location. This 3-storey freehold townhouse backs directly onto a park with no rear neighbours, offering an exceptional setting rarely found in this price range. The home features a walk-out basement, 3 bedrooms, and 2.5 bathrooms, providing a solid layout and strong potential once renovated. With multiple levels of living space and a backyard outlook onto green space, this property offers an excellent foundation for a profitable transformation. A fantastic opportunity to renovate, re-imagine, and unlock the full potential of this well-located home, in the highly sought out neighborhood of Fallingbrook. Extra long single driveway can park up to 3 cars! House being sold as-is. (id:49063)
1203 - 40 Nepean Street
Ottawa, Ontario
Imagine living in the heart of Ottawa's Centretown, where everything you need is just steps away. Tribeca East offers a convenient and comfortable lifestyle with its great location and amazing features. You'll be close to Ottawa's top spots like Parliament Hill, the Rideau Canal, Rideau Centre, Elgin Street, ByWard Market, City Hall, and easy public transportation.This beautiful 12th-floor condo is bright and spacious, with hardwood floors and floor-to-ceiling windows that fill the home with natural light. It includes 2 bedrooms and 2 full bathrooms, including a master ensuite. The kitchen has granite countertops, stainless steel appliances, and modern cabinets. The second bedroom has its own private balcony, perfect for fresh air and relaxation. This condo comes with 2 lockers and 1 under ground parking. The building offers everything for modern city living - 24-hour concierge and security, gym, indoor pool and sauna, rooftop patio with BBQ, party room, guest suites, and more.Don't miss this amazing opportunity! (id:49063)
24 - 801 Glenroy Gilbert Drive
Ottawa, Ontario
Perfect for families or professionals seeking a welcoming community and easy access to local amenities. Located in the heart of Barrhaven, this beautiful 2-bedroom, 2.5-bathroom, 2 Under ground parking (Tandem) Upper Unit offers comfort, convenience, and modern living. Enjoy underground parking, a prime location just minutes from Barrhaven Marketplace, public transportation, and top-rated schools. (id:49063)
32 Aconitum Way
Ottawa, Ontario
Experience high-end living in this luxurious 2021-built detached home located in the prestigious Findlay Creek community! Newly painted in 2024 with stylish accent walls on the main floor and staircase, this 4-bedroom, 4.5-bathroom home is upgraded, elegant, and truly move-in ready. Set on a premium lot beside the sidewalk with added distance from neighbours, the exterior features beautifully designed interlock landscaping in both the front and back yards, a newly built fenced yard with two secure doors and locks, and a fully finished garage-perfect for extra storage or a workshop. Inside, the home impresses immediately with no carpet, hardwood floors on both levels, upgraded lighting, and high-end appliances. The chef's kitchen offers abundant cabinetry, expansive working space, a stylish island, and premium finishes - perfect for cooking, hosting, and everyday family living. The great room features a cozy gas fireplace, while the main-floor living room with elegant French doors provides a flexible space for an office, lounge, or an easily converted additional bedroom. Upstairs, enjoy a thoughtfully planned layout with four spacious bedrooms, each connected to a bathroom: A luxurious primary suite with a spa-inspired ensuite, A second bedroom with its own private ensuite, and A Jack-and-Jill bath for bedrooms three and four. Plus a second-floor laundry room for maximum convenience. The fully finished basement adds incredible versatility with a large recreation room, a dedicated office, a full bathroom, and a second fireplace, ideal for guests, entertainment, or work-from-home needs. Additional highlights include an owned tankless water heater, the modern smart home and security system via the Alarm.com app, with a fee of approximately $51 per month. With a two-car garage, extensive upgrades, and a prime setting in one of Ottawa's most desirable neighbourhoods, this home delivers exceptional luxury, comfort, and style. This is Findlay Creek living at its finest! (id:49063)

