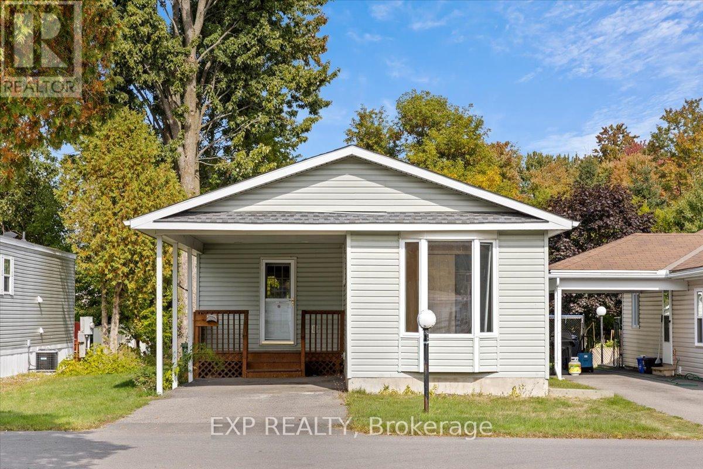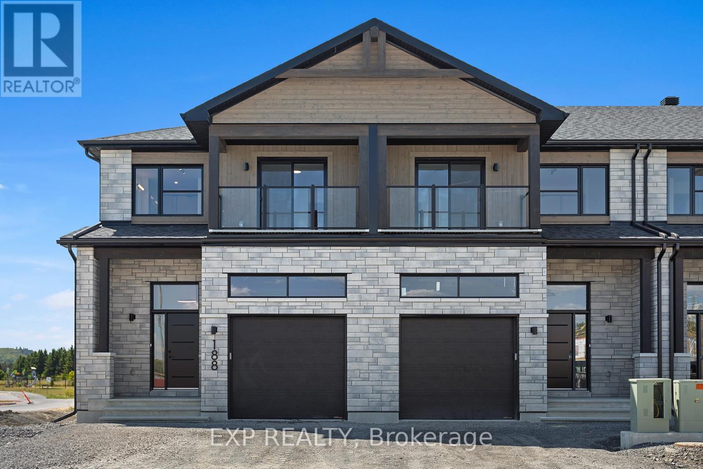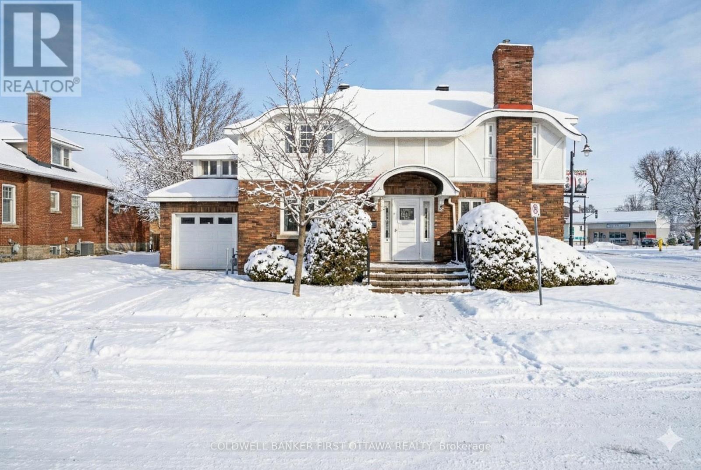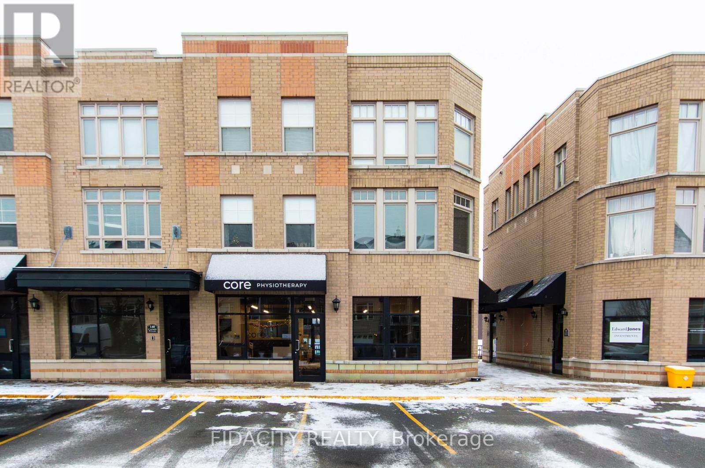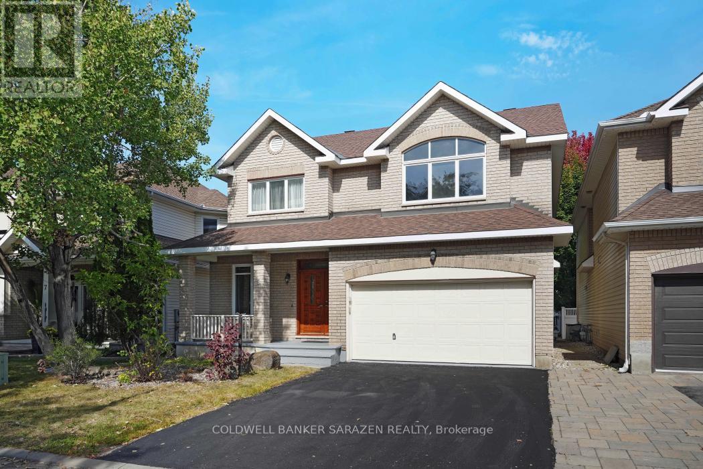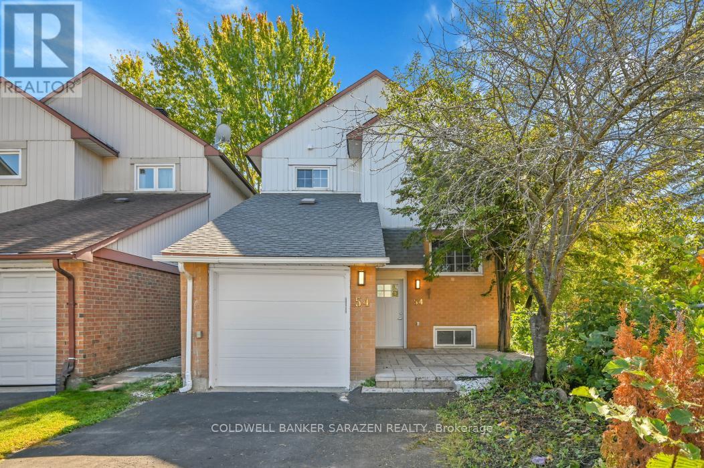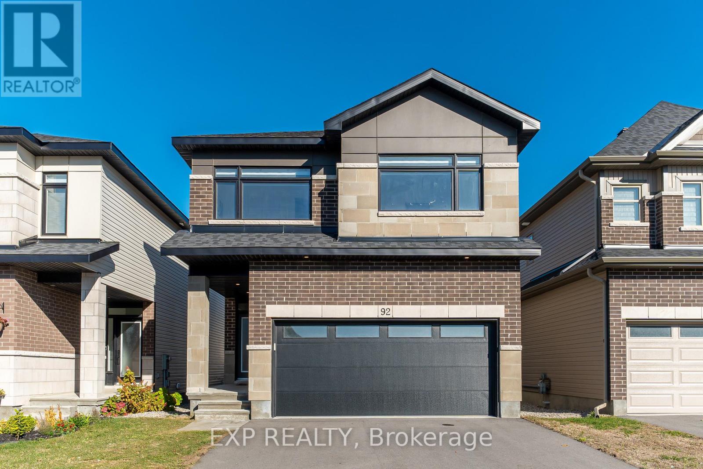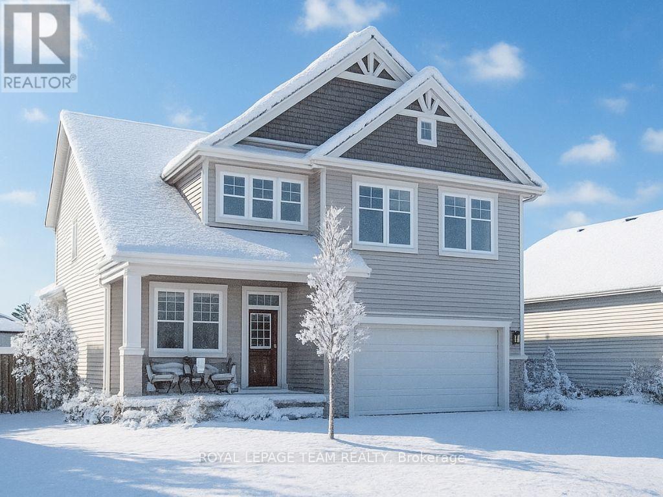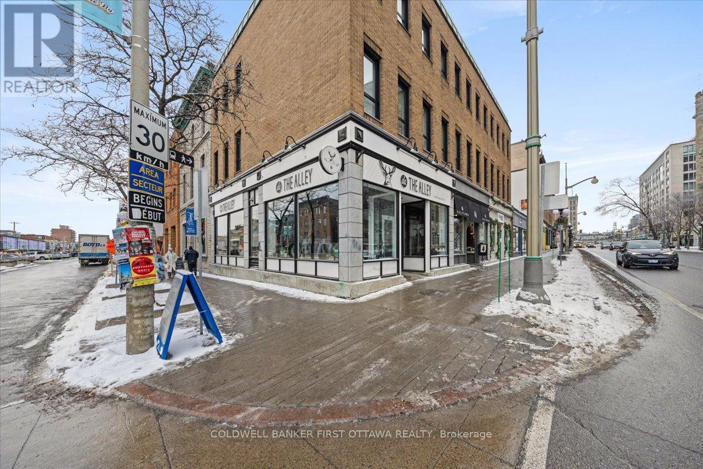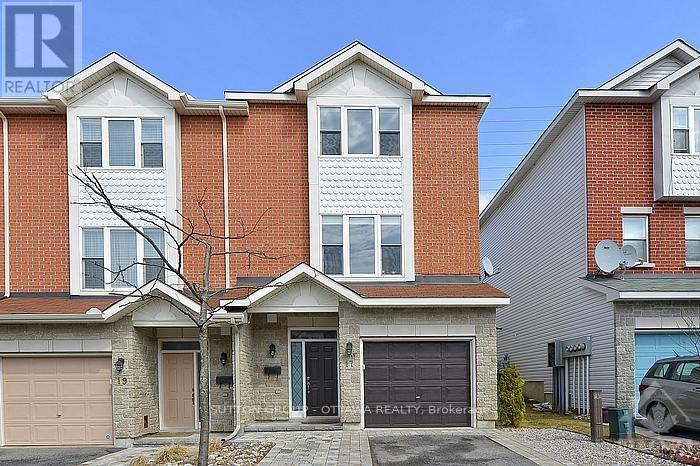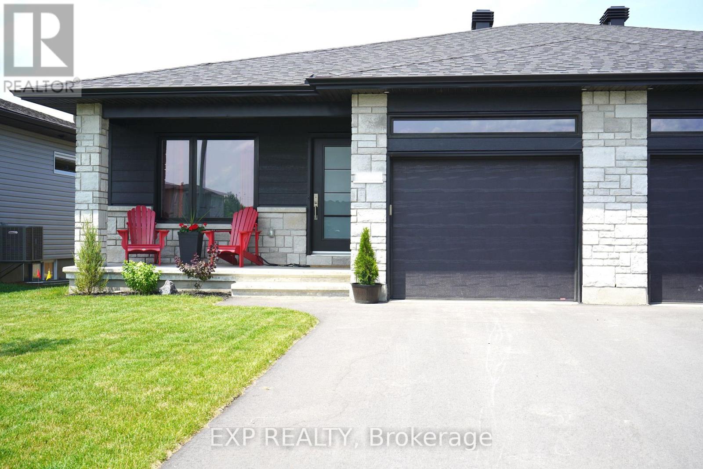1023 Vista Barrett Private
Ottawa, Ontario
Welcome to this lovely bungalow, located in the desirable Albion Sun Vista community in Greely just 10 minutes south of the Ottawa Airport. This well-maintained 2-bedroom bungalow features an open-concept layout with a spacious kitchen, dining area, and living room, plus a bright sunroom perfect for relaxing. The kitchen offers ample counter space, ideal for those who love to cook. The two bedrooms are located at the end of the hall, with a full bathroom and convenient laundry area nearby. Enjoy the fully landscaped and private backyard, great for outdoor living and pet-friendly. A covered carport adds year-round convenience. Located on leased land, the monthly association fee of $765 includes land lease, property taxes, well and septic maintenance, water testing, garbage removal, and common area maintenance. A fantastic opportunity to enjoy peaceful living close to city amenities! (id:49063)
71 Carpe Street
Casselman, Ontario
Distinguished & Elegant Brand New Townhome by Solico Homes (Tulipe Model)The perfect combination of modern design, functionality, and comfort, this 3 bedroom 1430 sqft home in Casselman offers stylish finishes throughout. Enjoy lifetime-warrantied shingles, energy-efficient construction, superior soundproofing, black-framed modern windows, air conditioning, recessed lighting, and a fully landscaped exterior with sodded lawn and paved driveway all included as standard. Inside, the open-concept layout is bright and inviting, featuring a 12-foot patio door that fills the space with natural light. The gourmet kitchen boasts an oversized island, ceiling-height cabinetry, and plenty of storage perfect for family living and entertaining. Sleek ceramic flooring adds a modern touch to the main level. Upstairs, the spacious second-floor laundry room adds everyday convenience. The luxurious main bathroom is a standout, offering a freestanding soaker tub, separate glass shower, and double-sink vanity creating a spa-like retreat. An integrated garage provides secure parking and extra storage. Buyers also have the rare opportunity to select custom finishes and truly personalize the home to suit their taste. Located close to schools, parks, shopping, and local amenities, this beautifully designed home delivers comfort, style, and long-term value. This home is to be built make it yours today and move into a space tailored just for you! (id:49063)
2 Gladstone Avenue
Smiths Falls, Ontario
In the heart of Smiths Falls, just steps from cafés, parks, and the library across the street, this 1940 brick home blends the warmth of history with the ease of in town living. Its character is evident the moment you step inside, where rich millwork and the glow of hardwood refinished in 2025 set a welcoming tone. The living room centres on a wood fireplace waiting to be certified and brought back into daily use. The formal dining room and practical galley kitchen create a comfortable flow, with direct access to the attached garage. A three piece bath and a front office with their own exterior entrance provide a rare setup for professionals who need a private workspace. Upstairs, sunlight gathers in the second level sunroom, an inviting retreat for work, reading, or warm summer nights. The large primary bedroom offers two closets and a dressing area. Down the hall, you'll find two additional spacious bedrooms and a generous three piece bath. The unfinished basement, reached from an interior stairway or through a hatch in the garage, houses the utilities and offers ample storage. Hedges frame the home's front entrance, lending a splash of greenery to its walkable downtown setting. Steady, consistent updates have supported the home's long life. The roof was replaced around 2023, the chimney shaft and brickwork were replaced in 2022. The newer natural gas boiler provides efficient radiant heat through the existing radiator system. Inside, major repainting was completed this year along with the install of a brand new garage door. This is a home for those who value heritage are looking to make the most of this great downtown location. (id:49063)
28 South Street
Drummond/north Elmsley, Ontario
Set on a 1.88 acre estate on the edge of historic Perth, this 1875 stone home offers timeless charm, thoughtful updates, and room to grow. Lovingly maintained, the property blends the character of a true century home with a number of modern upgrades - most notably, a stunning chefs kitchen where a reclaimed altar from a local church has been transformed into the centerpiece island. Inside this home, you'll find three bedrooms and 2.5 bathrooms, including a beautifully renovated primary suite with a spa-like ensuite and a sun-filled bedroom that feels like a retreat. Hardwood floors, tall ceilings, and detailed finishes speak to the craftsmanship of a bygone era. A formal living room and separate dining room create a welcoming space for entertaining, while the cozy family room with a gas stove is perfect for quiet evenings at home. The living room has a wood-burning fireplace insert while the dining room features a second gas stove and a convenient pass-through to the kitchen, ideal for hosting and gatherings. Outside, you will find a large screened-in solarium and a hot tub on the back deck. A large barn offers a world of possibilities, whether you're dreaming of a workshop, studio, or a small flock of chickens. The home is currently on it's own well that provides excellent, pure water. Set well back from the street, this property offers a rare sense of privacy and country living, just minutes from the shops, restaurants, and charm of downtown Perth. A truly special home with a story to tell and plenty of room to write your next chapter. (id:49063)
B - 77 Colonnade Road
Ottawa, Ontario
ATTN INVESTORS!! Welcome to 77 Colonnade Road, Unit B - A Prime Commercial Opportunity in Ottawa's South End! Discover this spacious 1,223 sq ft commercial condo unit, currently tenant-occupied by Core Physiotherapy, located in the vibrant CitiPlace community. This modern space offers excellent visibility and accessibility in a thriving neighborhood that has quickly become one of Ottawa's most sought-after destinations. Situated in a newer, well-maintained development, Unit B provides an ideal location for professional services, retail, or office use. CitiPlace is renowned for attracting young professionals and growing families, making it a dynamic environment for business growth and community engagement. Don't miss your chance to own a piece of CitiPlace's bustling commercial landscape with a A+ tenant for a steady income stream! (id:49063)
5 Escade Drive
Ottawa, Ontario
This grand Royal Edward II model offers over 3,100 sq. ft. on the main level, plus an additional 1,000 sq. ft. on the lower level. The main floor features generous living spaces, including a private office, a formal living room, a spacious dining room, a cozy family room, and a bright sunroom. The modern open-concept kitchen boasts a large eat-in area and an island with seating, perfect for entertaining family and friends. The lower level is designed for both relaxation and recreation, offering a full bathroom, a guest bedroom, a large rec room, a gym area, and a private cinema room for movie nights with loved ones. The level is finished with elegant engineered flooring, while the main floor showcases rich hardwood throughout. Upstairs, comfortable carpeting provides a warm and inviting atmosphere. Step outside to a professionally landscaped backyard featuring a grand sitting area, ideal for both relaxation and entertaining. This home truly has it all, a rare opportunity not to be missed. The sale price includes Cinema furnishings. (id:49063)
54 Greenboro Crescent
Ottawa, Ontario
Located in the heart of Greenboro, this detached home sits on a rare oversized lot with direct access to nearby parks and trails. Greenboro is known for its peaceful, family-friendly atmosphere, excellent schools, and close proximity to shopping, transit, and the Ottawa Airport, making it one of the city's most convenient and desirable neighbourhoods. A private stone patio creates a welcoming first impression, leading into a bright and modern living space. The living room opens onto a large finished deck and lush backyard, offering privacy and scenic views of mature trees with no rear neighbours.The kitchen showcases new quartz countertops, ample cabinetry, and an adjacent dining area, making everyday living and entertaining effortless. Upstairs, the primary bedroom, two additional bedrooms, and a spa-inspired bathroom with marble tiling combine comfort and style. The finished lower level provides additional living space with a family room, bedroom, washroom, and storage area ideal for guests or extended family . This property offers modern, park-side living at its best. A rare opportunity thats truly worth viewingyou won't be disappointed. (id:49063)
92 Big Dipper Street
Ottawa, Ontario
Welcome to 92 Big Dipper, where comfort and convenience meet in Riverside South's vibrant community. With top-rated schools, parks, trails, shopping, and the new Limebank LRT station nearby, this is the perfect place to call home. This stunning model offers over 3,000 sq. ft. (as per builder plan) of upgraded living space designed for modern family living. The main floor features elegant oak hardwood flooring and an open-concept layout with a stylish kitchen boasting quartz countertops and quality cabinetry, flowing into a bright dining area and a cozy living room with a gas fireplace. Upstairs offers upgraded carpeting, four spacious bedrooms, 2 full bathrooms, and a convenient laundry room. The primary suite includes a spa-inspired 5-piece ensuite with honeycomb tiles, a soaker tub, and a walk-in closet, while the second bedroom also features its own walk-in. The finished lower level provides a large recreation room with a 3-piece washroom rough-in and plenty of storage. Enjoy a fully fenced backyard perfect for family fun and entertaining. (id:49063)
221 Santiago Street
Carleton Place, Ontario
Looking for a Detached Home in Carleton Place? Look No Further ! Welcome to 221 Santiago Street, a fabulous 3-bedroom, 4-bathroom detached home that offers the perfect blend of comfort, style, and functionality. Step inside to discover spacious living areas and thoughtful finishes throughout. The large open-concept main floor is designed for today's lifestyle featuring gleaming hardwood floors and a cosy gas fireplace that creates a warm and inviting atmosphere. Upstairs, you'll find a generous primary suite complete with a walk-in closet and a spacious en-suite bathroom. Two additional bedrooms, a large family bathroom, and the convenience of an upper-level laundry room complete the second floor. The fully finished lower level offers even more living space with a bright family room, a dedicated office area, and an additional bathroom. Large windows ensure the space is well-lit and welcoming. Outside, enjoy a beautifully landscaped backyard perfect for entertaining, relaxing, or soaking up the summer sun. Located in a sought-after neighbourhood, this home is just a short walk to Carleton Place's vibrant restaurants, shopping, and amenities. A true gem in a growing and family-friendly community, don't miss your chance to call this home! An easy commute to the city or west end with DND campus being just a short 25 min commute! (id:49063)
513 Sussex Drive
Ottawa, Ontario
Exceptional opportunity to acquire a fully equipped and efficiently operated bubble tea establishment located at 513 Sussex Drive, in the heart of Ottawa's iconic ByWard Market. Positioned along one of the city's most prestigious and vibrant corridors, this location offers unparalleled visibility, constant foot traffic, and immediate access to a diverse customer base.Situated at a premier intersection, the shop currently operates under a franchise model but provides the flexibility to transition to an independent brand if desired. The premises offer approximately 913.60 sq ft of ground floor retail space, and125.83 sq ft of basement storage, thoughtfully furnished with tables, chairs, and contemporary décor. The layout allows for versatility, including the potential to introduce additional menu offerings, subject to landlord approval.The ByWard Market is one of Ottawa's busiest commercial and tourism destinations, drawing visitors year-round for its restaurants, shops, nightlife, and cultural attractions. The business benefits from proximity to landmarks such as the National Gallery of Canada, Major's Hill Park, the Château Laurier, Parliament Hill, and surrounding office buildings, all of which contribute to a steady stream of tourists, residents, and professionals.This is a prime opportunity for an entrepreneur seeking strong market exposure in a highly desirable commercial hub. A new lease may be negotiated with the landlord. Price excludes inventory. (id:49063)
17 Glenhaven Private
Ottawa, Ontario
Convenient, mint-condition 3-bedroom townhome with attached garage, double parking outside (3 total) and 1.5 baths, stainless appliances, hardwood in Bedrooms, LR and DR, cheater door to main bath, situated beautifully: 400 feet from the Walkley Transit Station / Minutes to downtown, nice little backyard bbq space... walk to Shoppers and Independent. Dream landlord is a pleasure to work with, has pride of ownership and is super-responsive. PLEASE NOTE: THIS IS A SINGLE-FAMILY ZONED PROPERTY AND THE OWNER'S INSURANCE WILL NOT COVER FOR MORE THAN 2 UNRELATED OCCUPANTS. THAT'S ONE FAMILY, A COUPLE OR 2 ROOMATES. NO EXCEPTIONS CAN BE MADE. Available February 1st TBA with first and last month deposit. Tenant pays Hydro, Enbridge with Tank rental and City of Ottawa water & sewer, will only work if the monthly income is over 6K. Landlord is paying for the private road fee. (id:49063)
Lot 13a Giroux Street
The Nation, Ontario
OPEN HOUSE this Sunday December 14th between 2:00 pm to 4:00 pm at TMJ Construction's model home located at 136 Giroux St. in Limoges. Welcome to the Blue Mountain I, a beautifully designed open-concept bungalow that effortlessly blends style and functionality for the perfect living experience. The bright and airy chefs cuisine, complete with a spacious island and walk-in pantry, will satisfy your culinary needs. The separate dining and living areas are perfect for entertaining or enjoying quality time with your family. Retreat to your luxurious primary suite, complete with a spacious walk-in closet and spa-like 4-piece ensuite that will have you feeling relaxed and rejuvenated. The 2ndbedroom can easily be converted into a home office or playroom to suit your needs. A second 4-piece bathroom on the main level awaits your guests or family members with a separate and convenient laundry room located on the main floor. This stunning home is nestled in the vibrant community of Limoges, home to a brand-new Sports Complex and just steps away from Larose Forest, Ecole Saint-Viateur and Calypso WaterPark. Pictures are from a previously built home and may include upgrades. (id:49063)

