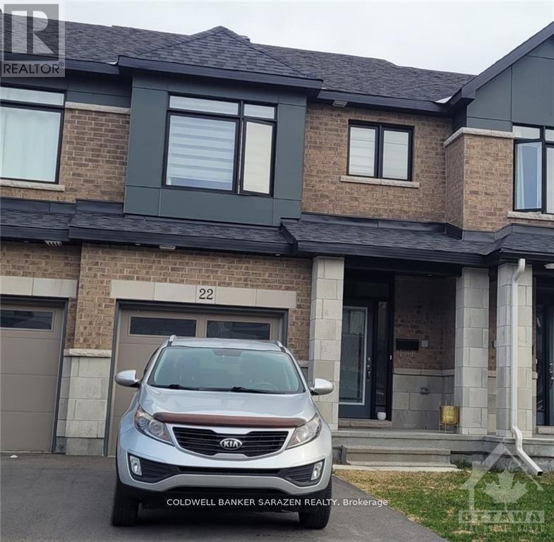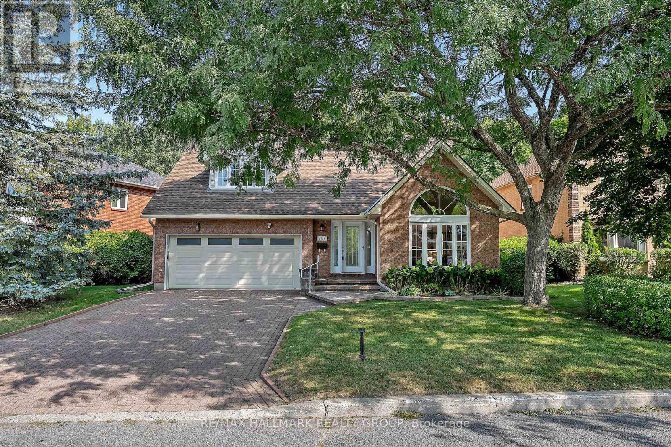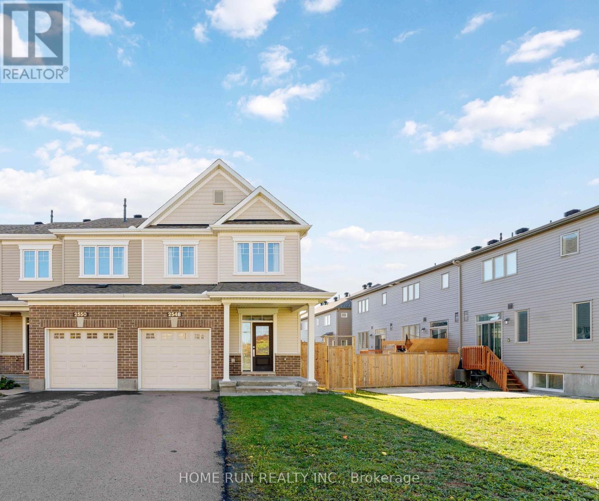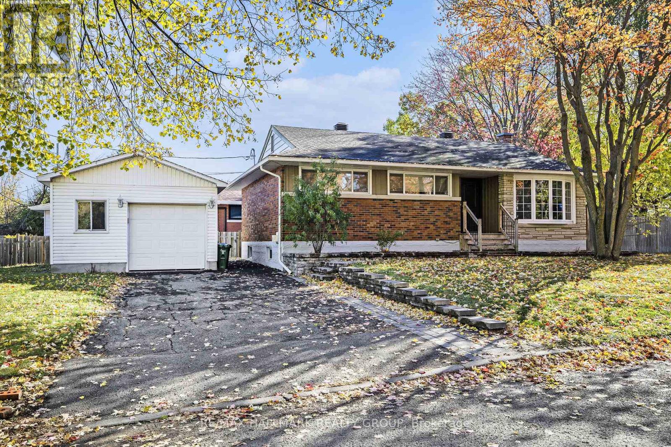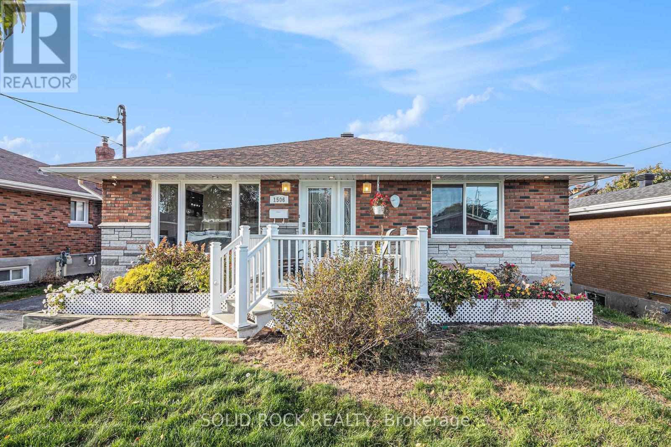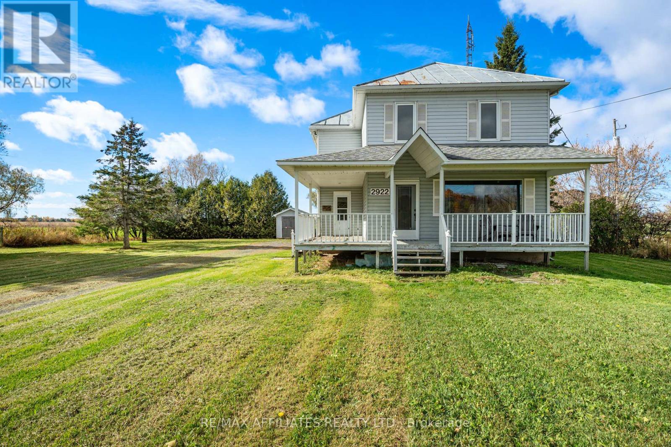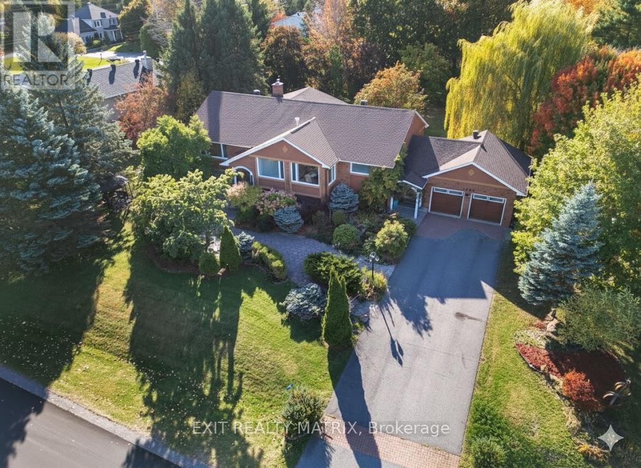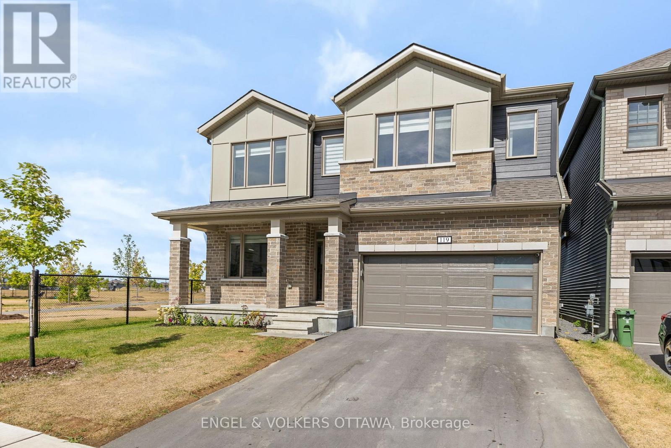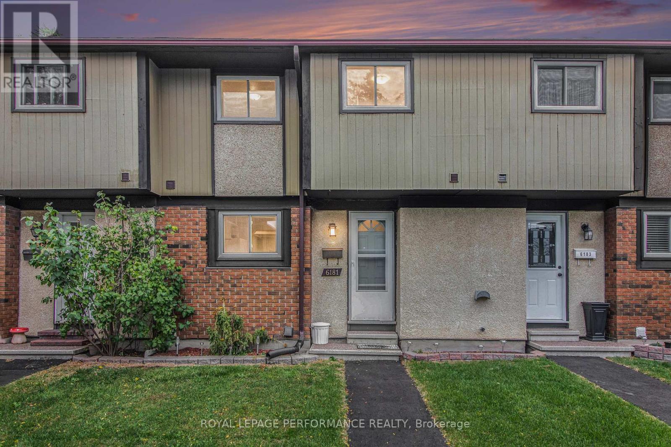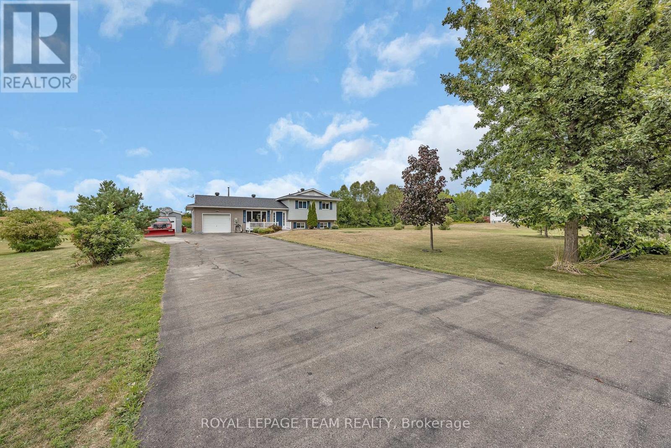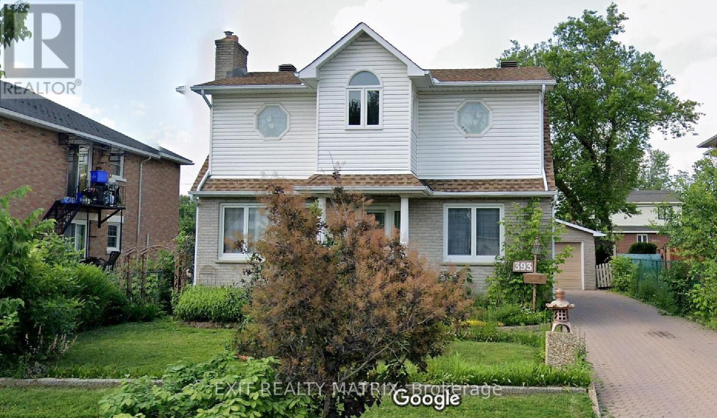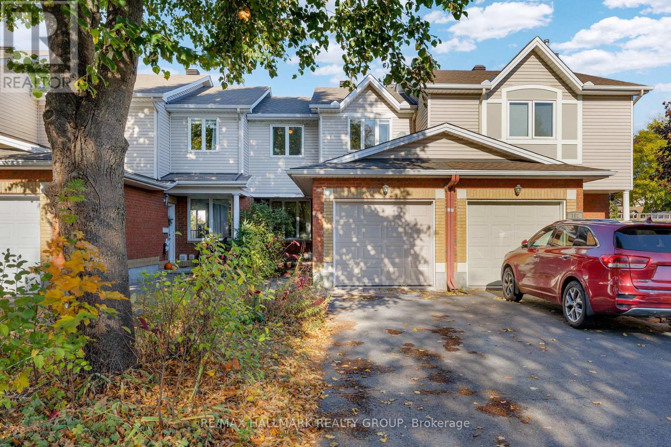22 Nettle Crescent
Ottawa, Ontario
Wow! South facing Executive Townhouse (2060 Sq. Ft.) in desirable Findlay Creek. It boasts spacious 3 bedroom, 3 bathroom and 9 foot main floor ceiling. Inviting you in on the main floor is a spacious Foyer, partial bath, and inside entry from a single Car garage. Beautiful open concept floor plan with a separate Dining room and Living room with gleaming hardwood flooring, a spacious Kitchen with extra cabinets for storage, Quartz countertop and a separate eating area. Stainless steel appliance in the Kitchen. The second Floor features a spacious Master Bedroom complete with Walk-in-closet and an Ensuite bath. Two other generous size bedrooms, a full Bathroom. Fully finished lower level offers a Family room with a Gas Fireplace, Storage room and Laundry room with Washer and Dryer. Very good location close to shopping, transit, School, playground, Golf, Airport and many amenities. No smoking and no Pets please. (id:49063)
1725 Autumn Ridge Drive
Ottawa, Ontario
Welcome to this beautifully maintained 4 bedroom, 2.5 bathroom family home located in the desirable Chapel Hill community. Offering a thoughtful blend of comfort and updates, this property is move-in ready and ideal for growing families. Inside, the main level features gleaming hardwood floors, a cozy natural gas fireplace, and an elegant oak staircase that sets the tone for the home. The bright and spacious living and dining areas flow seamlessly into the kitchen, offering plenty of cabinetry and counter space. The primary bedroom showcases hardwood flooring, while the secondary bedrooms are finished with soft carpet for comfort. Notable upgrades add peace of mind and lasting value: Windows, front door, and patio door replaced in 2014 warranty until 2029, Roof completed in 2017, Ensuite bathroom renovation in 2019, New hot water tank installed in 2025. The full unfinished basement offers excellent storage and endless potential for a recreation room, gym, or office. Step outside to your private ravine lot, where the backyard feels like you're surrounded by the forest perfect for summer barbecues, quiet relaxation, and family gatherings. This home is set in a quiet, family-friendly neighbourhood, close to top-rated schools, parks, shopping, and transit combining convenience with comfort. Don't miss your chance to own this well-maintained home in one of Ottawa's most sought-after communities. (id:49063)
2548 Waterlilly Way
Ottawa, Ontario
OH Nov 2nd, 2-4PM. Welcome to 2548 Waterlily Way - a beautifully maintained 3-bedroom, 2.5-bathroom end-unit townhome in the heart of Barrhaven! A spacious foyer welcomes you into the bright and airy main level featuring 9 ft ceilings and gleaming hardwood floors. The open-concept kitchen offers ample cabinetry and a gas stove, seamlessly connecting to the dining and living areas - perfect for entertaining and everyday living. Upstairs, you'll find a large primary bedroom with a walk-in closet and private ensuite, two additional bedrooms, a full bathroom, and a convenient second-level laundry room. The finished basement provides versatile living space ideal for a family room, office, or gym. Enjoy the fully fenced, south-facing backyard - a sunny retreat for relaxing or hosting. Extra-long driveway fits 2 cars plus a single garage. With extra windows and added privacy from being an end unit, this move-in-ready home is perfectly situated near schools, parks, shopping, restaurants, and transit! (id:49063)
715 Holt Crescent
Ottawa, Ontario
Charming Upgraded Bungalow on a Prime Lot. Welcome to this beautifully maintained and updated bungalow, ideally located on a quiet, low-traffic street near the hospital, shopping, and all essential amenities. This inviting home features three generously sized bedrooms on the main floor, offering comfortable living for families of all sizes. Step into the bright and airy living room, highlighted by a large bay window that fills the space with natural light. The open-concept layout seamlessly connects the living and dining areas, enhanced by two additional large windows. The modernized kitchen boasts upgraded finishes, including granite countertops and enjoys the warmth of the morning sun, creating the perfect space for your morning coffee. Enjoy hardwood flooring throughout the main living areas and bedrooms, with durable, easy-care surfaces in the kitchen and bathroom. No carpets make this home ideal for allergy-sensitive households. The fully finished basement adds even more living space, featuring a spacious family room with a cozy gas fireplace, a fourth bedroom, a laundry and utility room - perfect for extended family or entertaining. Step outside to a private, fully fenced backyard, interlock stone patio, and a charming playhouse/storage shed - ideal for kids or extra storage. Additional features include: Triple-pane windows for energy efficiency; Numerous recent upgrades throughout; Corner lot with excellent curb appeal and privacy. This move-in ready home offers exceptional value, comfort, and location. Don't miss your chance to own this lovely property! (id:49063)
1506 First Street E
Cornwall, Ontario
Beautifully Renovated 4 Bedroom Brick Bungalow in a Quiet Residential Neighbourhood. Welcome to this well-maintained and completely renovated brick bungalow, perfectly situated in a quiet, family-friendly area. This stunning 4 bedroom, 2 full bathroom home offers the perfect blend of modern luxury and everyday comfort. Step inside to discover manmade marble slab floors, elegant granite countertops and two granite wall fireplaces, one gas and one electric, creating warmth and sophistication throughout. The open-concept living, dining and kitchen area is bright and inviting, featuring an oversized patio door that leads to a private deck, ideal for morning coffee or evening relaxation. The home has been completely updated with new insulation, drywall, windows, doors and roof shingles within the last 5 years, ensuring peace of mind and energy efficiency. A spacious laundry room and ample storage, natural gas furnace and hot water on demand add to the homes practical appeal, while the fenced backyard, detached garage, and storage shed provide plenty of space for outdoor living and hobbies. Beautifully finished and move-in ready, this property offers the best of both style and substance, a true gem in a wonderful neighbourhood in Cornwall. Open House Sunday October 26/25 2-4pm (id:49063)
2922 Gagne Road
Clarence-Rockland, Ontario
Discover the charm and potential of this beautiful three-bedroom, 1.5-bath single-family home, perfectly nestled on nearly an acre of land surrounded by lush trees and open farmland. Located on a peaceful, quiet street in Hammond, this property offers the serenity of country living with the space and privacy you've been dreaming of. Step inside and you'll find an inviting layout with plenty of natural light, spacious principal rooms, and endless possibilities to make it your own. Outside, enjoy the expansive yard, ideal for family gatherings or future landscaping projects, along with a beautiful detached shed, perfect for hobbies, storage, or a future workshop. This home exudes character and timeless appeal-a true handyman's gem with all the right fundamentals in place. Bring your vision and transform this charming property into your dream retreat. (id:49063)
1100 Moffatt Drive
Ottawa, Ontario
*OPEN HOUSE SUNDAY OCTOBER 26 2-4PM* Welcome to Cumberland Estates, a highly sought-after neighbourhood where this magnificent red brick residence stands as the extraordinary foundation for your legacy. Featuring four bedrooms and three bathrooms, the home's expansive, light-filled main level immediately sets a tone of functional sophistication, anchored by a designer gourmet kitchen fitted with striking granite countertops and seamlessly integrated appliances. Architectural elegance define the common areas: two voluminous sitting rooms bask in light from vast windows and center around a majestic fireplace, complemented by a substantial dining room and a dedicated home office space. Beyond the central space, a true sanctuary awaits: the generous primary bedroom suite boasts private patio access, a walk-in closet, and a dedicated ensuite complete with a restorative 2-person jacuzzi tub. This private oasis extends outdoors to a large, sun-filled back porch featuring a hot tub, perfect for relaxing evenings or hosting amazing gatherings and gourmet barbecues. The lower level is an entertainer's delight, providing a sprawling family room vast enough for any family fun, alongside three additional spacious bedrooms and abundant storage. Sited on one of the subdivision's most enviable, mature lots, framed by large, towering trees and boasting an oversized two-car garage, this community offers a peaceful retreat just moments from city amenities and a short, desirable commute to downtown. This highly upgraded canvas, constructed with quality materials - from rich hardwood and granite to sleek tiling welcomes your personal touches to effortlessly transform into your DREAM million-dollar estate. Virtually modified pictures have been included to vividly illustrate the breathtaking potential and design versatility of this bright and spacious home. Don't miss out, book your private showing today! (id:49063)
119 Green Ash Avenue
Ottawa, Ontario
Welcome to 119 Green Ash Avenue! This exceptional Walnut Model by Mattamy blends luxury, space, and smart design in the heart of Richmond's sought-after Fox Run community. Enjoy privacy with no rear or side neighbours and nearly 4,000 sq. ft. of elegant living space, including a fully finished basement. The main level features luxury vinyl plank floors, 9-ft ceilings, and an inviting open-concept layout perfect for entertaining. The gourmet kitchen shines with quartz countertops, stainless steel appliances, a breakfast area, and a large pantry. Relax in the family room with an electric fireplace and beautifully tiled feature wall. Upstairs, the spacious primary suite offers a stunning 5-piece ensuite and double walk-in closets. Convenient upper-level laundry, three additional bedrooms, and two full baths complete the floor. The finished basement adds a fifth bedroom, bath, and rec area. Enjoy a 200-amp panel, EV charger outlet, generator switch, and premium water filtration. A perfect balance of comfort, style, and modern convenience-welcome home! (id:49063)
6181 Brookside Lane
Ottawa, Ontario
Welcome to 6181 Brookside Lane! This renovated & updated 3-bed, 2.5-bath townhome condo that backs on to a park. Bright updated white kitchen with ceramic floors, pantry & a renovated powder room. Nice sized living & dining area with hardwood floors including coffered ceilings, pot lights and access to a private, maintenance-free fenced yard with an interlock patio & shed. The upper level offers 3 spacious bedrooms on laminate flooring, including the primary bedroom and one secondary bedroom with generous closets with IKEA wardrobes. Renovated 4-piece bath with a cheater door. The finished lower level includes a rec room, laundry room and storage area. Furnace & AC (2017). Carpet-free throughout except the staircase and bottom of the basement leading to the rooms. 24 Hour Irrevocable on all offers. This Condo Townhome is steps away from parks, restaurants, schools, transit and many other shops on St-Joseph Blvd. This location is right beside Highway 174, near Bob MacQuarrie Recreation Complex and only minutes by car to grocery stores, Tim Horton, McDonalds and many great restaurants & more. Freshly painted, no back neighbors and ready to go! LRT stop will be walking distance and coming soon ! (id:49063)
772 Kitley Line 3 Road
Elizabethtown-Kitley, Ontario
GREAT VALUE!!! Welcome to Peace & Tranquility! Set on a private 1.24-acre parcel along a paved country road, this lovingly maintained home offers the perfect balance of comfort and charm. Enjoy long summer days on your oversized back deck with gazebo, take a dip in the heated above-ground pool, new pump & filter in 2023 and soak in all-day sun and breathtaking sunsets from dawn to dusk. Exterior storage is plentiful with a spacious single attached garage, a detached garden shed with a dedicated wood storage area, and the newest addition a 10 x 18 heated and insulated shed complete with water, electricity, and a covered overhang for dog runs. Built on a 20 x 18 concrete slab, this versatile space offers endless possibilities for future use. Inside, the main level boasts a freshly painted, partially open-concept living room and a tastefully updated white kitchen with stainless steel appliances, fridge & stove (2023). Upstairs, you'll find 3 bright bedrooms and a modern bathroom (renovated in 2022). The cozy lower level features a wood-burning stove ideal for chilly winter nights and a reliable secondary heat source. Luxury vinyl flooring has been added to the lower stairs up to the wood stove and into the lower full bathroom. Recent Upgrades Include: Detached Heated Shed, Fridge, Stove, Washer, Dryer, Water Treatment System with Sulphur & Iron, Pool Pump & Pool Filter (2023), Sump Pump with Backup Battery & Sewage Pump in lower bathroom (2024), Furnace, Wood Stove & Patio Door (2020), Roof (2017), Fire Pit (2016), Paved Driveway (2014). Located just 10 minutes to Smiths Falls and 30 minutes to the Dwyer Hill Training Centre, this home combines rural serenity with convenient access. (id:49063)
393 Donald Street
Ottawa, Ontario
Opportunity is knocking for investors and developers! The home sits on a 50ft x 126ft lot and boasts a large kitchen, dining room, living room, hardwood and tile flooring, and two spacious bedrooms on the second level. The rear entrance leads to the basement, previously used as an in-law suite. The large detached garage is connected to gas and hydro services. The tenant is month-to-month and rents the entire home for $1,658/month plus heat and hydro. Close to public transit, schools, parks, shopping, restaurants, and the bike path along the Rideau River. Room measurements are approximate. 36 hours notice is required for all showings. (id:49063)
104 Banchory Crescent
Ottawa, Ontario
Welcome to this charming 3-bedroom, 2-bathroom townhome nestled in a quiet and family-friendly Kanata neighbourhood. Perfectly located just north of the Kanata Business Park, this home offers the ideal blend of comfort and convenience for first-time buyers or savvy investors. Enjoy a short commute to work and easy access to schools, restaurants, parks, and hotels-all within walking distance, including beautiful McKinley Park just down the street. The fully fenced backyard with a deck is perfect for BBQs, playtime, or quiet evenings outdoors. Inside, the finished basement features a cozy rec room that's great for kids, a home office, or a family movie night. An attached single-car garage adds everyday practicality. This home is full of potential and ready for your personal touch. With a little love, it can become the perfect place to call your own. Don't miss this opportunity to make it shine! (id:49063)

