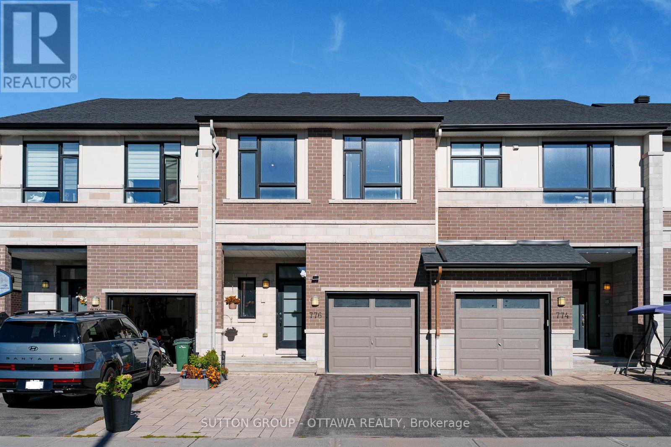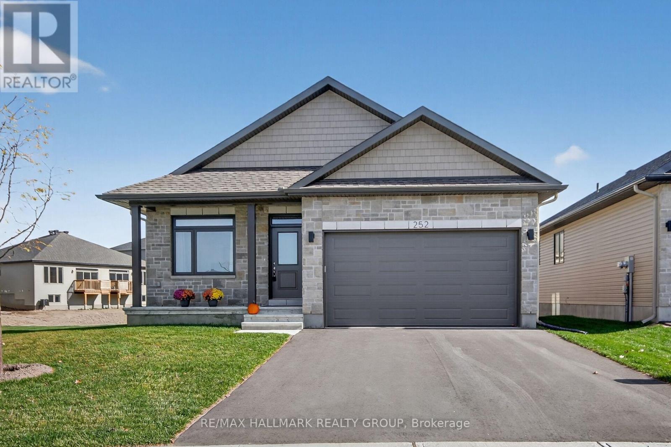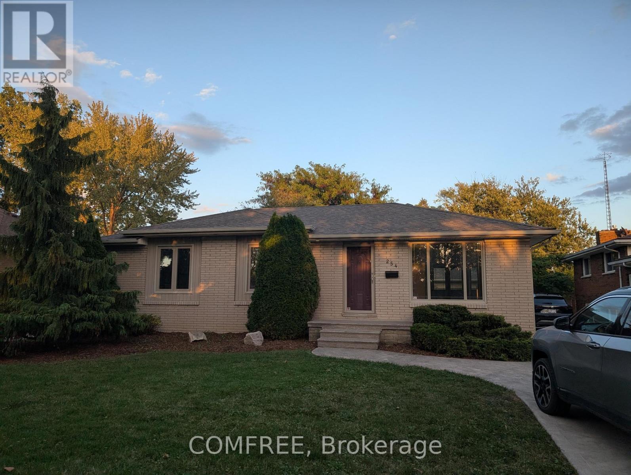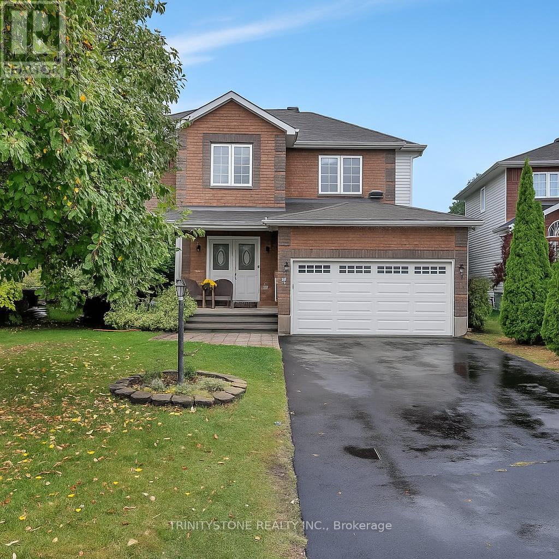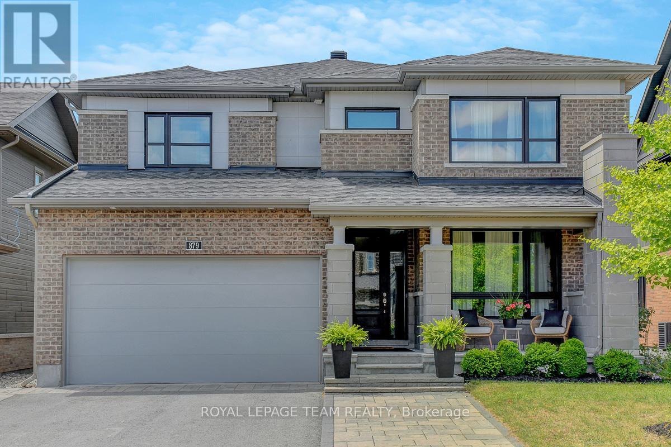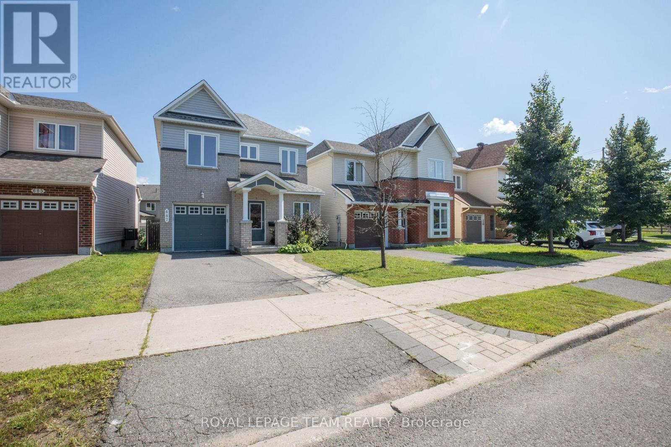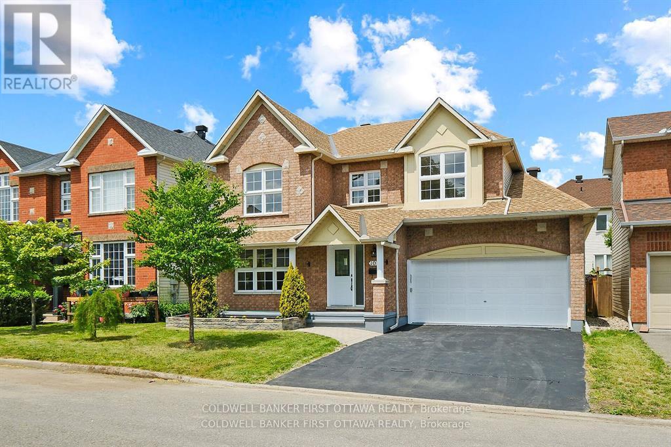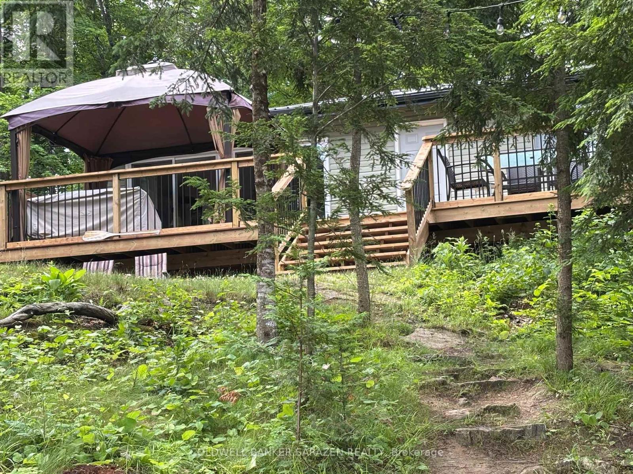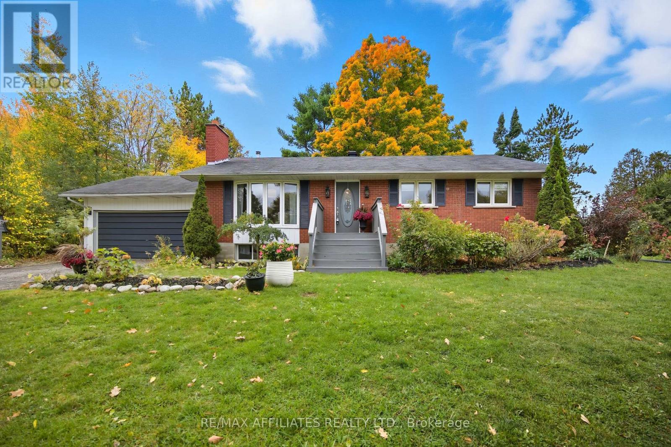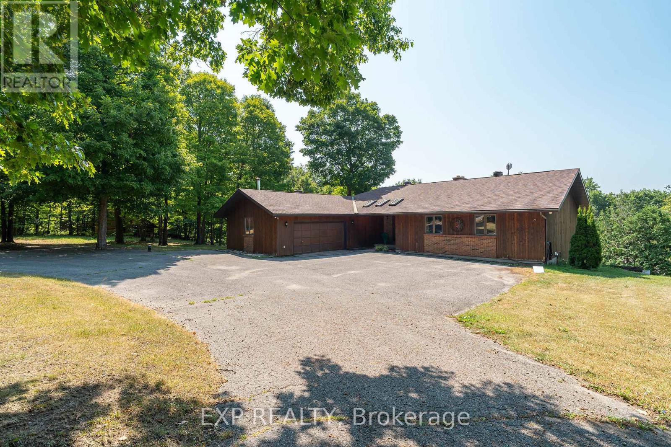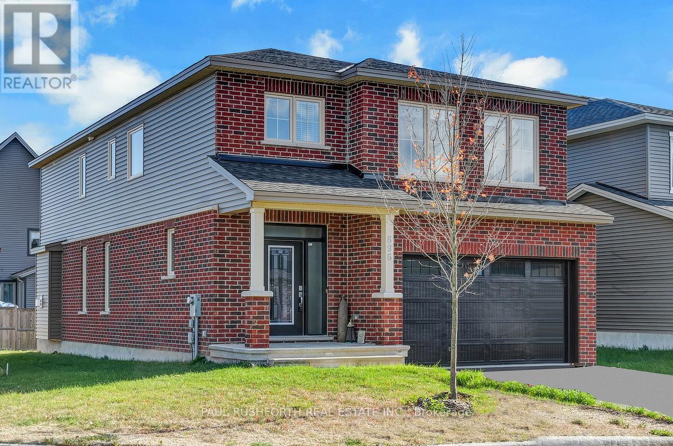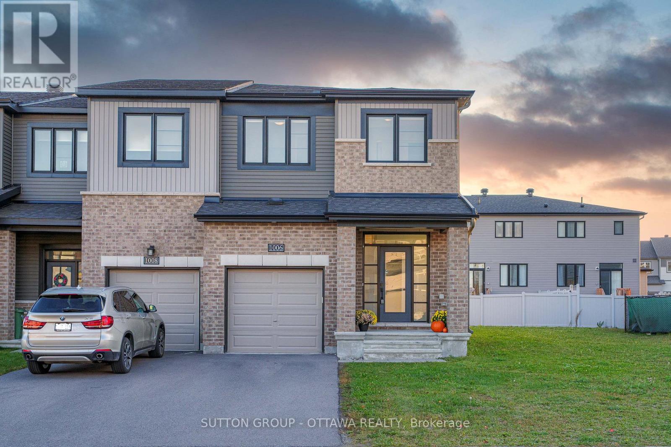776 Carnelian Crescent
Ottawa, Ontario
Welcome to 776 Carnelian Crescent! This BEAUTIFUL Urbandale townhome boasts 2092 sq ft of living space and it's full of style, function, plus smart upgrades throughout. Step inside and you're greeted with a SPACIOUS foyer and SOARING 10-FOOT ceilings that set the stage for the open and airy feel of the home. The kitchen is an absolute DREAM with QUARTZ countertops and WATERFALL edges on BOTH SIDES, an OVERSIZED island with breakfast bar seating, SLEEK glossy white cabinetry, a WALK-IN pantry, and it all flows seamlessly into the living and dining areas. The great room is NEXT LEVEL with INCREDIBLE 18-FOOT ceilings and FLOOR-TO-CEILING windows that flood the space with natural light and give a stunning view of the backyard. Upstairs you'll find a VERSATILE loft, a HUGE primary suite with peaceful backyard views, a 4-PIECE ensuite and WALK-IN closet, plus TWO more bedrooms, another FULL bath, a CONVENIENT laundry room, and even a WALK-IN linen closet. The finished lower level adds plenty of FLEXIBLE space for family gatherings, a home office, or a playroom. Outside, the WIDENED interlock driveway lets you park side by side-no more car juggling in winter, and the backyard is FULLY FENCED with a COMPOSITE deck and easy-to-manage garden beds, perfect for enjoying without the extra work. This home truly combines MODERN design, PRACTICAL living, and PLENTY of space for everyday life! Walk to Schools, Parks and just a short stroll to Park-n-Ride, Trails, Rideau River, LRT, with easy access to the airport and downtown. Hardwood Staircase '25, Fridge '25, HRV '25 (id:49063)
252 O'donovan Drive
Carleton Place, Ontario
Welcome to this beautifully crafted bungalow, ideally situated just minutes from downtown Carleton Place and a short stroll to the serene Mississippi River. Thoughtfully designed and impeccably maintained, this 2+1 bedroom, 3 full bathroom home blends style, comfort, and quality upgrades throughout.The open-concept main level is bright and inviting, featuring hardwood flooring, pot lights, and a welcoming den - perfect for a home office or cozy reading nook. The kitchen showcases quartz countertops, a large pantry with a convenient electrical outlet, and a water line to the fridge for everyday ease. The spacious living and dining areas flow effortlessly, creating an ideal space for hosting family and friends.Both main floor bathrooms feature quartz counters, adding a cohesive and upscale touch. The main floor laundry room is designed for everyday function, complete with upper cabinets for added storage. Built with attention to detail inside and out, this home includes R60 attic insulation and a fully insulated garage for year-round comfort and efficiency. Set on a premium lot, the property offers plenty of outdoor space to relax and enjoy the peaceful surroundings. The finished lower level expands your living area with a warm family room for movie nights a hobby area perfect for crafting, games or creative projects. A third bedroom, a brand-new full bathroom (completed in 2025), and a generous storage space that can easily adapt to your needs.Backed by a Tarion warranty for peace of mind, this exceptional bungalow combines modern finishes, smart design, and a prime location - ready to welcome you home. (id:49063)
254 Grace Road
Tecumseh, Ontario
Welcome to this beautifully updated 3-bedroom home offering 1,300 sq. ft. of comfortable living space in a sought-after neighbourhood. Enjoy peace of mind with recent upgrades throughout, including new windows, roof, furnace, and air conditioning. The home features a bright, inviting layout with modern finishes and a partially finished basement perfect for additional living or recreation space. A detached 2-car garage provides ample parking and storage. (id:49063)
6 Cinnabar Way
Ottawa, Ontario
OPEN HOUSE: SUN NOV 2, 2-4 PM. Welcome to 6 Cinnabar Way located in the neighborhood of Granite Ridge, Stittsville. This updated 4-bedroom, 4-bath home family home with no rear neighbors is conveniently located within walking distance of several schools, the Cardel Rec Center, as well as many other amenities. On the bright main level you will enter to a large inviting foyer leading to a hardwood circular staircase, a separate living-dining room, a huge, recently updated open kitchen with eat in area, quartz counters, and walk-in pantry, as well as a large family room with gas fireplace, all overlooking the private, treed yard with above ground pool. There is hardwood and ceramic flooring throughout the main level, as well as a large mudroom with laundry area. The second floor, with hardwood and laminate flooring, has 4 bedrooms that are all a great size, with large windows letting in ample natural light, 4 pc main bathroom. The oversized primary bedroom has a separate sitting area, an updated 3-pc ensuite and walk-in closest. The lower level is fully finished with a huge rec room, a 3-pc bathroom, and two other rooms. Off the eating area, you will find a large deck with pergola, overlooking the private fully fenced yard with above ground pool. Recent upgrades: 2024: Full kitchen reno; 2023: Ensuite bathroom reno, pool heater, pool liner, pool filter; 2022: Garage door, Pergola. New pantry, Whole house painted, Laminate flooring in bedrooms; 2021 Roof, Deck, Patio door (id:49063)
879 Percival Crescent
Ottawa, Ontario
Modern and versatile floorplan - this exceptional home in the heart of Mahogany offers 4+1 bedrooms, 5 full bathrooms, and over 3,950 sf of thoughtfully designed living space on one of Mahogany's quietest and most desirable streets. The main floor features 9 ft ceilings, hardwood flooring, hardwood stairs to the second level, and a built-in speaker system. The designer kitchen includes quartz countertops, a 9 ft island/breakfast bar with seating for six, an abundance of shaker-style cabinetry, and opens to a spacious family room with a stunning floor-to-ceiling tiled gas fireplace. An elegant living room and formal dining area offer plenty of space for entertaining. A soundproof main-floor office/bedroom with a closet sits next to a full 4-pce bathroom, ideal for family members with mobility needs. Upstairs, hardwood continues through the hallway. The primary suite features large his & her walk-in closets and a spa-like 5-pce ensuite with an extra-long quartz double vanity, oversized glass shower, and freestanding tub. A second bedroom includes its own 4-piece ensuite and large walk-in closet, while two additional bedrooms share a 4-pce Jack & Jill bathroom. A huge laundry room with a sink adds everyday function and convenience. The finished, soundproof basement with high ceilings, oversized windows, spacious rec room, bedroom w/ egress window and closet, a 3-pce bathroom, and utility/storage space. Speaker wires are in place in the ceiling for a future sound system. The fully fenced backyard features a deck, tiled patio with gazebo, garden boxes, and green space for play. A widened tiled driveway and welcoming front porch complete this impressive home. Close to parks, recreation, and all the amenities the historic village of Manotick has to offer. Enjoy charming local shops, cafes, restaurants, and scenic river views just minutes from your doorstep. This thoughtfully designed home offers the space, comfort, and flexibility your family needs. (id:49063)
687 Paul Metivier Drive
Ottawa, Ontario
Welcome to this inviting 3-bedroom, 2.5-bathroom detached home in the heart of Barrhaven, perfectly situated within walking distance to schools, shopping, and transit. Surrounded by scenic walking trails and bike paths along the Jock River, this home offers a wonderful blend of nature and community living. Inside, you'll find bright open-concept living spaces, hardwood flooring, and a cozy gas fireplace that sets the tone for relaxed evenings. The kitchen features granite counters, stainless steel appliances, generous prep space, and stylish tile flooring--perfect for daily life and entertaining alike. Upstairs, three well-sized bedrooms and a convenient laundry area provide comfort and practicality. The primary bedroom includes a private ensuite with a large soaker tub, ideal for unwinding. The professionally finished lower level adds flexible living space, with a rough-in for a future bathroom and plenty of storage. Experience the best of Barrhaven living--recreation centres, rinks, pools, restaurants, a public library, and a movie theatre are all just minutes away. (id:49063)
107 Columbia Avenue
Ottawa, Ontario
OPEN HOUSE SUNDAY 2:00 - 4:00 PM. Welcome to 107 Columbia Avenue!!! PRICED TO SELL!!!! Located just Steps away from Public Transit, Walking Distance to Shopping and Close to Schools!! This Updated Bright Move-In-Ready Freshly Painted Single Family Home that Offers 4 Spacious Bedrooms, 3.5 Bathrooms. The Moment you enter the Main Level, You'll be Welcomed to the Sunny Living/Dining Area that would Lead you to another Part of this well Laid out Main Floor to the Private Family Room with a Fireplace which is Connected to a well Designed Kitchen Offering an Eat-In Area and an Island. The 2nd Floor Offers a Spacious Primary Bedroom with a 4 piece Ensuite and Spacious Walk-In Closet, 3 Generous Size Bedrooms and a Full Bathroom. New Quartz Countertops, Sink, Faucet and Backsplash in the Functional Kitchen. New Luxury Vinyl Flooring on the 2nd Level and New Carpet on the Stairs. Fully Finished Basement with a potential for an In-Law offering Kitchen and Full Bathroom. New Fence in the Landscaped Backyard. New Washer and Dryer. NEW HEAT PUMP August 2025!!!!! Some pictures are virtually staged. (id:49063)
117 Raycroft Peninsula Point
Lanark Highlands, Ontario
BOAT ACCESS ONLY - White Lake Gem! Escape to your own private retreat at the south end of beautiful White Lake, approx. one hour from Ottawa - backing onto 100 ACRES OF CROWN LAND with many trails! This fully winterized 2-bed, 1-bath home is open concept offering comfort, tranquility, and stunning waterfront views, perfect for year-round enjoyment or a serene getaway. Extensively and professionally updated between 2023-2025, this property is move-in ready with major improvements already completed: foundation repair, new siding, new windows and doors, new metal roof, new bathroom with Cinderella incinerator toilet, new front deck, new laundry/utility room, new outhouse, new 1000L water storage tank, new wall/floor/ceiling insulation added, pressure pump, dock and appliances. Enjoy the peaceful privacy of boat access while still being close to the city. Whether you're fishing, swimming, or relaxing on the deck, this property delivers the best of lakeside living with all the modern upgrades already taken care of. A beautiful waterfront oasis located in one of the most secluded & quiet areas of White Lake with no rear neighbours - backs onto peninsula hydro allowance which then backs onto many acres of Crown Land. Don't miss this rare opportunity to own a turn-key escape on one of the most sought-after lakes in the region! (id:49063)
121 Stamford Drive
Drummond/north Elmsley, Ontario
Nestled on a quiet street where homes rarely come up for sale, this charming bungalow offers the perfect blend of space, functionality, and that warm welcome home feeling. Just minutes from Perth and with an easy commute to Carleton Place, the location is ideal for both convenience and tranquility. The main floor features a bright and inviting living room, a spacious kitchen, and a dining area with sliding doors that open to your backyard perfect for relaxing or entertaining. With three well-sized bedrooms, including a primary with its own ensuite, there's plenty of room for the whole family. The fully finished basement expands your living space even further, offering two additional bedrooms, a full bathroom, and a cozy living area with a gas fireplace. With the potential for a separate entrance, its a great option for extended family, guests, or even rental income. Come experience 121 Stamford Drive for yourself and fall in love with everything it has to offer. (id:49063)
1437 Usborne Street
Mcnab/braeside, Ontario
Calling All Horse Enthusiasts! Set on just over 12 acres in McNab/Braeside Township, this property offers the perfect blend of comfortable family living and country lifestyle. The spacious 4-bedroom, 3-bath bungalow features a walkout lower level, while the surrounding land is set up for those who love the outdoors and animals. Equestrian-friendly outbuildings include a 30 x 24 stable with hydro, water, 3 box stalls, tack room, and storage, along with a 30 x 24 open-front shed and a 30 x 30 storage building. A fenced round ring and maintained drivable trails throughout the property provide endless opportunities for riding, ATVing, biking, or snowmobiling. The acreage is a mix of hardwood and softwood, offering firewood potential, along with established raspberry bushes scattered throughout the grounds. The home has seen important updates including a new septic system and tanks (2025), propane furnace (approx. 2020), and roof shingles (approx. 2015). An oversized paved circular driveway ensures plenty of parking. Enjoy being just minutes from local amenities: 3 minutes to Braeside Beach & Red Pine Bay boat launch, 4 minutes to the Braeside Recreation Centre, 9 minutes to Arnprior, and quick access to Hwy 417 for an easy commute east or west. Whether your a horse lover, hobby farmer, or simply looking for privacy and acreage close to town, this property offers it all! (id:49063)
896 Sendero Way
Ottawa, Ontario
IMMACULATE. IMPRESSIVE. A STUNNING HOME. 2024 Built TARTAN Homes ASHTON MODEL with 2976 square feet of well designed living space: MAIN FLOOR HOME OFFICE, 3.5 bathrooms, 4+1 BEDROOMS. This SINGLE DETACHED in the Edenwylde community of DESIRABLE STITTSVILLE is a SHOWSTOPPER and is sure to please. Loaded w/ upgrades and designer finishes thru-out the FAMILY FRIENDLY floor-plan. Boasting an OPEN CONCEPT LAYOUT, this beauty has it all: stylish MODERN exterior, 9FT CEILINGS on main floor, SMOOTH CEILINGS, hardwood flooring, LUXURIOUS KITCHEN w/ premium appliances, subway tile backsplash, quartz counters, DOUBLE WALL OVEN/MICROWAVE, elegant light fixtures and loads of pot lights, custom window coverings and more. Oversized windows FILL THE HOME W/ NATURAL LIGHT. Lovely principal retreat: huge WIC and 5 piece ensuite bathroom (dual sinks, soaker tub, glass shower). Large family bathroom for bedrooms 2/3/4. The 'oh so nice' convenience of 2ND FLOOR LAUNDRY. The FULLY FINISHED BASEMENT provides a tremendous opportunity for LARGE or MULTI GENERATIONAL FAMILIES with a huge family room, 5TH BEDROOM and full bathroom. (easy conversion for inlaw suite). Cozy front porch. WONDERFUL CURB APPEAL bursting with Style sitting on a 47x100ft CORNER LOT. 2 Car garage with DOUBLE WIDE DRIVEWAY. This one has it all! Close proximity to wonderful schools, parks and amenities. Some photos have been virtually staged. Flexible closing available. Must See! (id:49063)
1006 Speedvale Court
Ottawa, Ontario
Welcome to this INCREDIBLE Tahoe End townhome, sitting proudly on a PREMIUM southwest-facing PIE-SHAPED lot in the heart of Acadia. The LOCATION is UNBEATABLE, you're WALKING distance to Kanata Centrum, Tanger Outlets, and the Canadian Tire Centre, with quick access to HWY 417, the park-and-ride, and some of the city's TOP RATED schools. Inside, the MAIN FLOOR offers 9FT CEILINGS, a RARE bonus of TWO closets for extra storage, plus a MUDROOM to keep everything organized. The OPEN CONCEPT layout seamlessly connects the kitchen, breakfast bar, dining, and living areas, with a PATIO door leading directly to the backyard. The MODERN kitchen is a total SHOWSTOPPER with SLEEK white cabinetry, DARK counters, a striking MATTE BLACK hexagon backsplash, and STYLISH BLACK fixtures, while the UPGRADED maple staircase with METAL spindles and CRISP WHITE risers adds architectural flair. This home is COMPLETELY CARPET-FREE, with HARDWOOD STAIRCASE and upgraded flooring throughout every level. Upstairs, you'll find THREE SPACIOUS bedrooms filled with SOUTHWEST SUNSHINE, along with TWO beautifully finished bathrooms & a large Laundry room. The MAIN bath features a WALK-IN glass shower with TIMELESS subway tile, DARK flooring, and QUARTZ counters, while the SPA-LIKE ensuite showcases a TILED shower framed by MATTE BLACK glass doors, a SEPARATE SOAKER tub, and ELEGANT QUARTZ finishes. Every detail has been thoughtfully UPGRADED, from the DOORS and HARDWARE to the LAUNDRY ROOM flooring. Even the FINISHED lower level impresses with a HARDWOOD staircase, an ADDITIONAL bathroom, and a HUGE versatile space ready to become a REC ROOM, HOME OFFICE, or GYM. From TOP to BOTTOM, this home has it ALL! NO CARPET, NO COMPROMISES, and NO EXPENSE SPARED. BOOK your PRIVATE SHOWING today! (id:49063)

