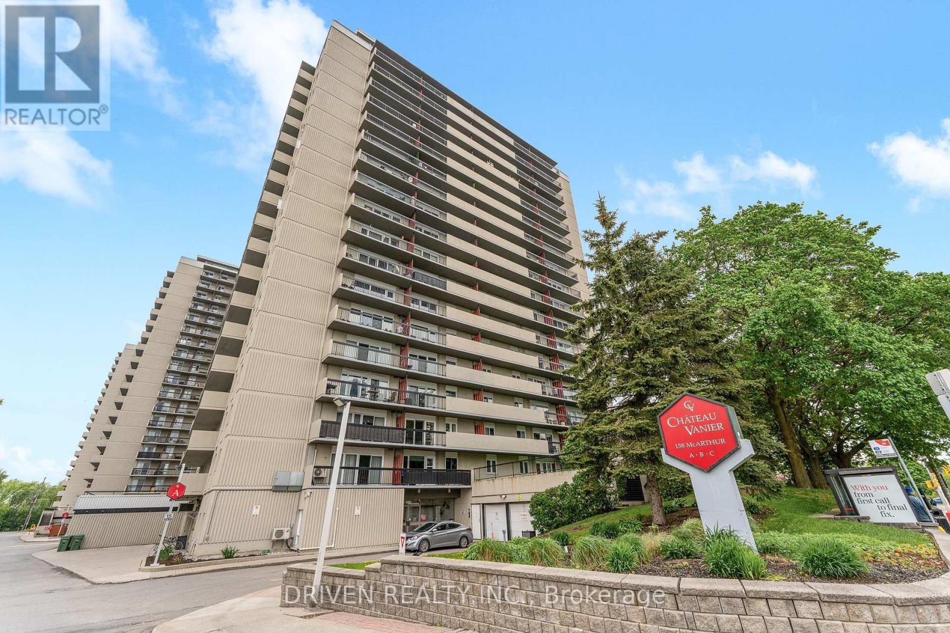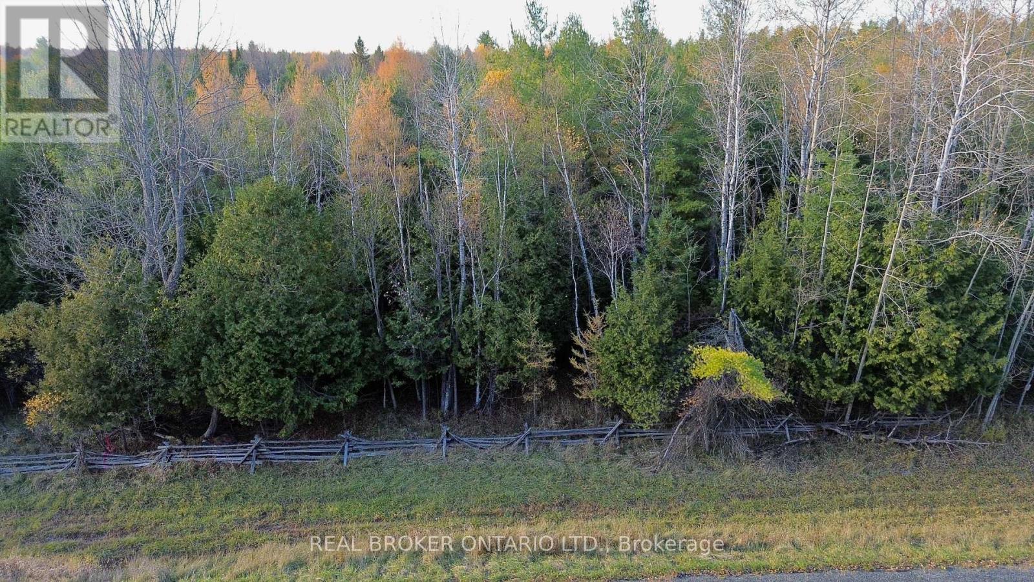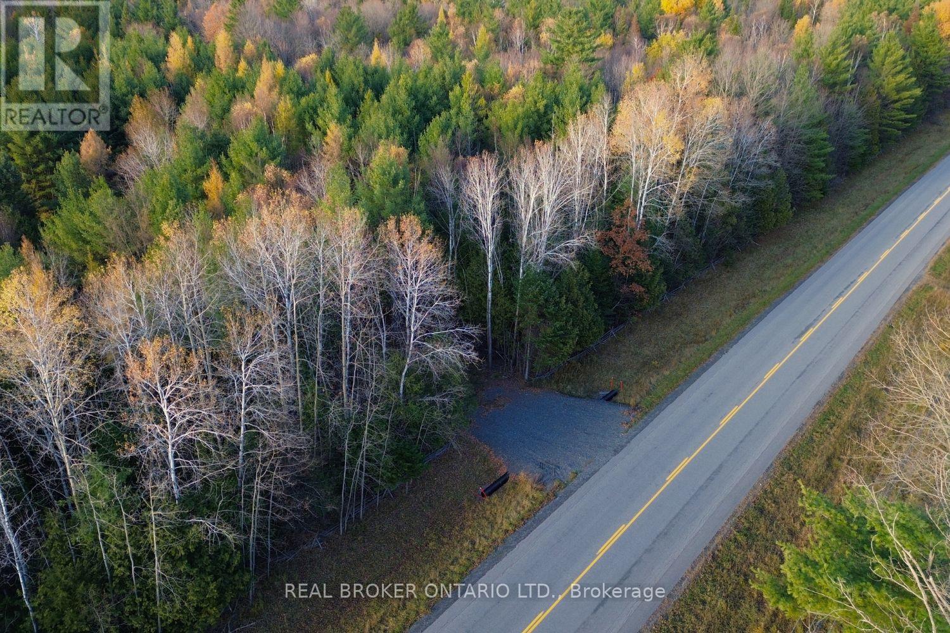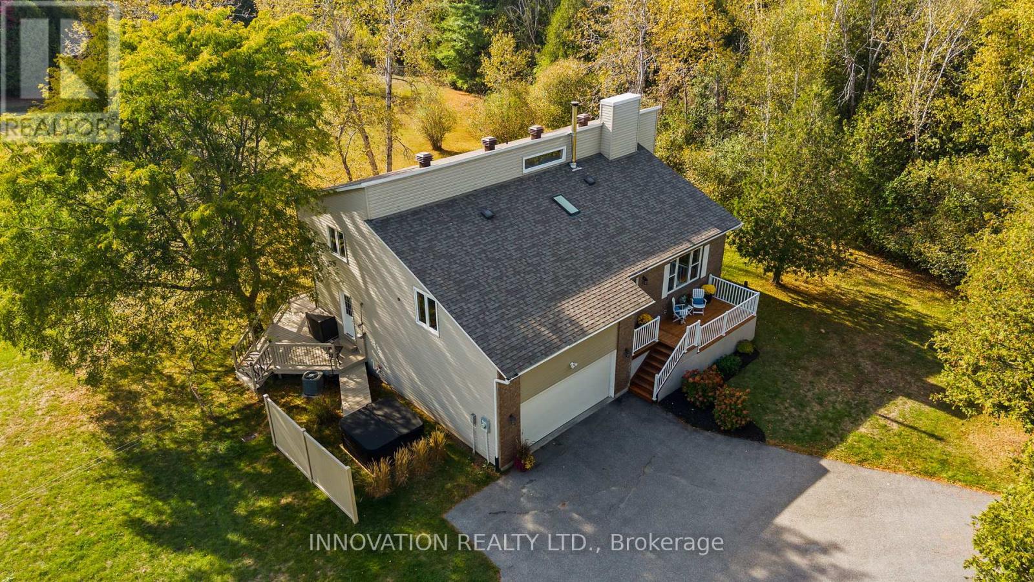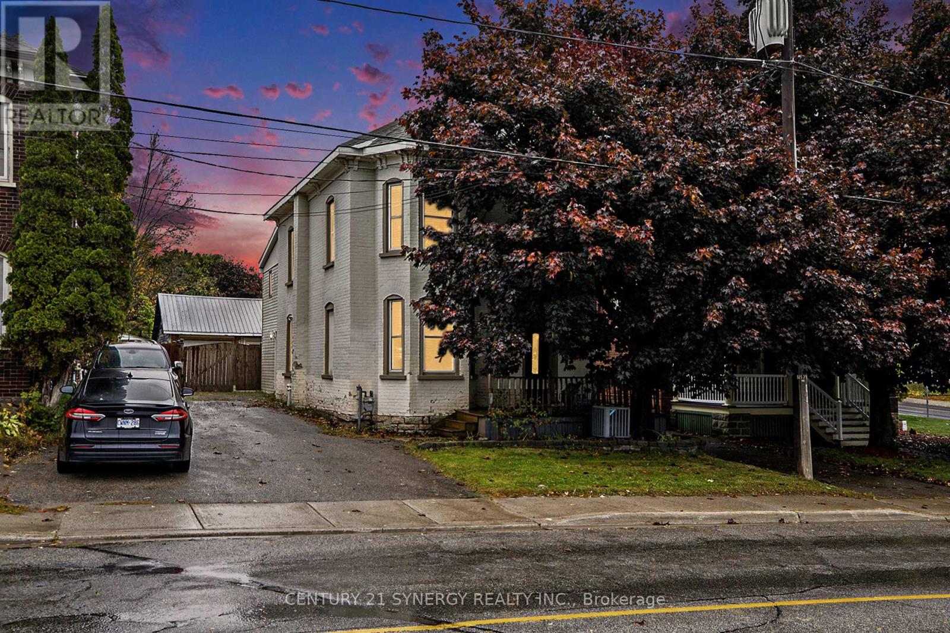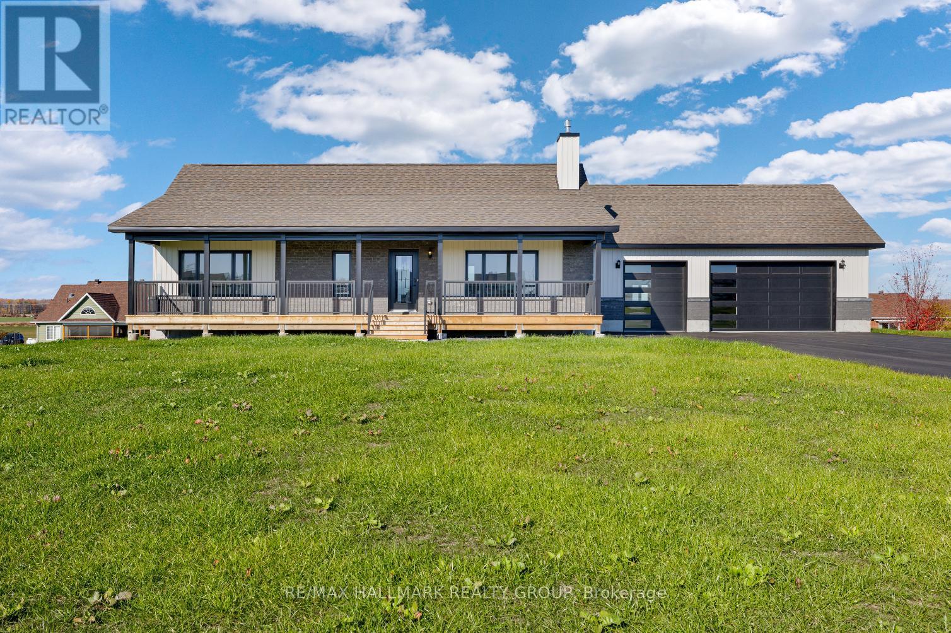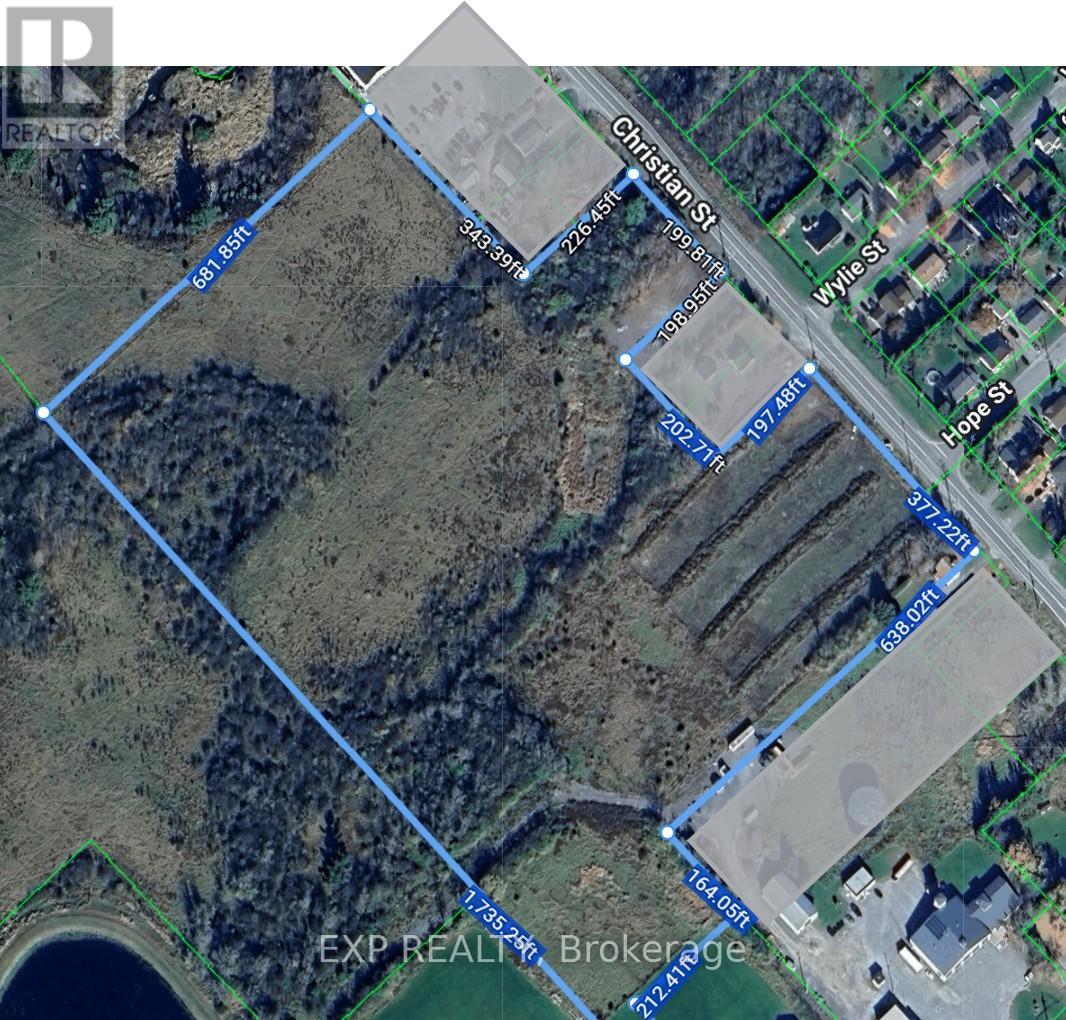225 Peacock Drive
Russell, Ontario
This 3 bed, 3 bath middle unit townhome has a stunning design and from the moment you step inside, you'll be struck by the bright & airy feel of the home, w/ an abundance of natural light. The open concept floor plan creates a sense of spaciousness & flow, making it the perfect space for entertaining. The kitchen is a chef's dream, w/ top-of-the-line appliances, ample counter space, & plenty of storage. The large island provides additional seating & storage. On the 2nd level each bedroom is bright & airy, w/ large windows that let in plenty of natural light. Primary bedroom includes a 3 piece ensuite. The lower level is finished and includes laundry & storage space. The standout feature of this home is the full block firewall providing your family with privacy. Photos were taken at the model home in Russell at 201 Peacock Avenue. Flooring: Hardwood, Flooring: Ceramic, Flooring: Carpet Wall To Wall. Oct 2025 Occupancy. (id:49063)
221 Peacock Drive
Russell, Ontario
This upcoming 3 bed, 3 bath end unit townhome has a stunning design and from the moment you step inside, you'll be struck by the bright & airy feel of the home, w/ an abundance of natural light. The open concept floorplan creates a sense of spaciousness & flow, making it the perfect space for entertaining. The kitchen is a chef's dream, w/ top-of-the-line appliances, ample counter space, & plenty of storage. The large island provides additional seating & storage. On the 2nd level each bedroom is bright & airy, w/ large windows that let in plenty of natural light. An Ensuite completes the primary bedroom. The lower level can be finished (or not) and includes laundry & storage space. The standout feature of this home is the full block firewall providing your family with privacy. Photos were taken at the model home in Russell at 201 Peacock. Flooring: Hardwood, Ceramic, Carpet Wall To Wall. (id:49063)
404 - 158 A Mcarthur Avenue
Ottawa, Ontario
Sunlit Corner Unit in Chateau Vanier - A Bright, Inviting Home!This sun-drenched corner unit is a rare find in the heart of Chateau Vanier, offering an effortless blend of comfort, light, and livable space. Positioned to capture southern sunlight, the living room is framed by floor-to-ceiling windows that open onto a large balcony-perfect for quiet mornings, container gardens, or starlit evenings. Your ideal private outdoor oasis awaits!Inside, the updated kitchen features ample cabinetry and a seamless flow into the dining and living areas, ideal for both everyday living and entertaining. Soft wall-to-wall carpeting, freshly professionally cleaned, adds warmth throughout the main spaces. Both bedrooms are generously sized, awash in natural light, and offer practical closets. The updated bathroom combines elegant tiling with smart storage solutions for both style and function.Chateau Vanier amenities elevate everyday living: enjoy a year-round indoor pool, fitness room, sauna, party/meeting room, visitor parking, and secure underground parking. Step outside to discover the nearby Rideau River and scenic Poets Pathway, perfect for walking, jogging, or cycling. Daily errands are effortless with nearby grocery stores, cafés, parks, and transit just moments away. The University of Ottawa, downtown, the Rideau Sports Centre, and highways are all within easy reach.Don't miss this incredibly affordable opportunity to own a bright, corner unit with charm and convenience at every turn. Book your showing today! (id:49063)
217 Peacock Drive
Russell, Ontario
This 3 bed, 3 bath end unit townhome has a stunning design and from the moment you step inside, you'll be struck by the bright & airy feel of the home, w/ an abundance of natural light. The open concept floor plan creates a sense of spaciousness & flow, making it the perfect space for entertaining. The kitchen is a chef's dream, w/ top-of-the-line appliances, ample counter space, & plenty of storage. The large island provides additional seating & storage. On the 2nd level each bedroom is bright & airy, w/ large windows that let in plenty of natural light. Primary bedroom includes a 3 piece ensuite. The lower level is finished and includes laundry & storage space. The standout feature of this home is the full block firewall providing your family with privacy. Photos were taken at the Russell model home at 201 Peacock Avenue. Flooring: Hardwood, Flooring: Ceramic, Flooring: Carpet Wall To Wall (id:49063)
232 Peacock Drive
Russell, Ontario
This upcoming 3 bed, 3 bath middle unit townhome has a stunning design and from the moment you step inside, you'll be struck by the bright & airy feel of the home, w/ an abundance of natural light. The open concept floor plan creates a sense of spaciousness & flow, making it the perfect space for entertaining. The kitchen is a chef's dream, w/ top-of-the-line appliances, ample counter space, & plenty of storage. The large island provides additional seating & storage. On the 2nd level each bedroom is bright & airy, w/ large windows that let in plenty of natural light. An Ensuite completes the primary bedroom. The lower level can be finished (or not) and includes laundry & storage space. The standout feature of this home is the full block firewall providing your family with privacy. Photos were taken at the model home at 201 Peacock. Flooring: Hardwood, Ceramic, Carpet Wall To Wall (id:49063)
213 Peacock Drive
Russell, Ontario
This house is not built. This 3 bed, 3 bath middle unit townhome has a stunning design and from the moment you step inside, you'll be struck by the bright & airy feel of the home, w/ an abundance of natural light. The open concept floor plan creates a sense of spaciousness & flow, making it the perfect space for entertaining. The kitchen is a chef's dream, w/ top-of-the-line appliances, ample counter space, & plenty of storage. The large island provides additional seating & storage. On the 2nd level each bedroom is bright & airy, w/ large windows that let in plenty of natural light. An Ensuite completes the primary bedroom. The lower level is not finished and includes laundry and storage space.. Price with finished basement is $527,310. The standout feature of this home is the full block firewall providing your family with privacy. Photos were taken at the model home in Rockland at 325 Dion Avenue. Flooring: Hardwood, Ceramic, Carpet Wall To Wall (id:49063)
Lot 3 Watsons Corners Road
Lanark Highlands, Ontario
Tranquil 2+ Acre Treed Lot in Watsons Corners Minutes from Dalhousie Lake. Discover the perfect blend of privacy, natural beauty, and convenience with this serene 2+ acre treed lot in the peaceful community of Watsons Corners. Just 5 minutes from Dalhousie Lake and only 1 hour from Ottawa, this property offers the ideal setting for your future home. Situated on a paved road, this level and private lot is surrounded by mature trees, providing a sense of seclusion while still being easily accessible year-round. Whether you're dreaming of building a full-time residence or a cozy country retreat, this lot offers endless potential in a picturesque setting. (id:49063)
Lot 2 Watsons Corners Road
Lanark Highlands, Ontario
Peaceful 2+ Acre Treed Lot in Watsons Corners, Just Minutes from Dalhousie Lake. Experience the perfect mix of privacy, natural beauty, and convenience with this tranquil 2+ acre property nestled in the charming community of Watsons Corners. Located just 5 minutes from Dalhousie Lake and approximately 1 hour from Ottawa, this lot provides an ideal location for your future home. Set on a paved road, the property is level, private, and surrounded by mature trees, offering a wonderful sense of seclusion with easy year-round access. Whether you're planning to build your dream home or a cozy country getaway, this picturesque lot provides endless possibilities in a peaceful setting. (id:49063)
109 Northshire Drive
Ottawa, Ontario
Sun-filled and spacious quality custom built 4 Bedroom - 3 bathroom home nestled upon a 4.34 acre private estate lot within peaceful Westmount Estates. Extensively upgraded and updated throughout, featuring a scrumptious culinary kitchen with rambling quartz counters, abundance of quality cabinetry and stainless steel appliances. The dining room is open to the kitchen and family room. The family room includes custom built in cabinetry and patio doors leading to the large deck and tranquil backyard. Hardwood floors flow seamlessly throughout the main & upper levels. A Soaring ceiling stretches skyward in the family room that includes a gas fireplace and a stunning accent wall. The laundry is conveniently adjacent to the mud room, where there is direct access to the oversized 2 car garage and the outdoors. Large Primary bedroom with luxurious 4 pc ensuite. Lower level contains a cozy rec. room with corner fireplace, an organized storage room and workshop. The extensive raised deck is shaded by a majestic hardwood, while offering tranquil views of the private setting. Ideally located minutes from the friendly quaint Village of Carp and the Kanata. (id:49063)
17 Elmsley Street S
Smiths Falls, Ontario
Open House: Sunday, October 26 from 2-4pm. Welcome to this beautifully maintained 2.5 storey brick home, ideally located in the heart of Smiths Falls, just steps to downtown, shops, restaurants, parks, and schools. This Victorian-style beauty offers thoughtful updates and ample of space for family living.The main floor features a spacious living room with a lovely bay window, a large central dining room with a convenient 2-piece powder room, and a renovated kitchen offering abundant counter space, espresso cabinetry, a peninsula island and pantry space. At the back of the home, you'll find a bright mudroom and laundry area with a separate entrance from the side door and rear access to the fully fenced backyard, complete with a deck, gazebo, pool, and detached garage. A second rear staircase from the mudroom leads to the large primary bedroom with soaring ceilings, which could easily serve as a family room, office, gym or flex space. The primary connects to a beautifully updated 4-piece ensuite bath (renovated in approx. 2015) that continues through to a hallway with three additional well-appointed bedrooms. The unfinished attic offers excellent storage and the potential for future development. Notable updates include: Roof (2022), Furnace, A/C & Hot Water Tank (2018), Windows (Nov 2016), and refreshed kitchen and baths within the last 10 years. Move-in ready and full of charm, this property offers peace of mind with modern system updates, all in a prime walkable location. (id:49063)
208 Trudeau Crescent
Russell, Ontario
Welcome to this brand new 2 bedroom, 2 bathroom custom built Guildcrest bungalow in Russell Ridge Estates! Fabulous curb appeal with the amazing welcoming covered front porch spanning the entire length of the home, perfect to enjoy morning coffee or to relax. Modern open-concept floor plan. The bright and inviting living room features a gas fireplace flanked by windows on each side. The gorgeous kitchen includes an abundance of maple cabinets, quartz counters, trendy gold coloured fixtures and a large island (7'5" x 3') with a breakfast bar. The kitchen has access to the laundry room and additional pantry shelving. The dining area features a beverage bar, additional cabinetry and has patio door access to the rear deck. The primary bedroom suite enjoys a 3 piece ensuite bathroom with double shower, as well as a large walk-in closet, and patio door access to a private deck. A second good-sized bedroom and full 4 piece bathroom complete the main level. The unfinished basement is nice and high and ready for your personal touch with insulation and drywall already in place on the walls and a rough-in for a future bathroom. Great backyard space. There is a large covered rear deck (15'5" x 12') to enjoy BBQ's and outdoor living. You'll love the huge 3 car garage with inside access. Front and year yards are hydro seeded. Driveway will be paved soon. Quick access to amenities in Russell Village as well as in Embrun. Minimum 24 hour irrevocable on offers. (id:49063)
267 Christian Street
Mississippi Mills, Ontario
Discover an exceptional investment and development opportunity at 267 Christian Street, ideally situated within Almonte's established urban core. This 22-acre parcel of flat, easily developable land offers verified water and sewage capacity for 300+ residential doors, confirmed by engineers. The property's generous size allows for economy-of-scale construction, making it ideal for multi-residential or mixed-use development. With multiple pre-consultations already completed and rezoning plans estimated within 3 - 4 years, this site is well-positioned for forward-thinking developers. A detailed report with supporting statistics is available for review. Additional highlights include: Flat topography with topsoil cost-efficient site preparation; Quiet location with no traffic thoroughfares or industrial history; Within the urban boundary no expansion required. A simple, strategic, and shovel-ready opportunity in one of the Ottawa Valleys most desirable and fast-growing communities. VTB available up to $800,000 at 4%.with $900,000 on closing. Vendor offers postponement clause up to 95% of construction costs, at 8% interest. (id:49063)



