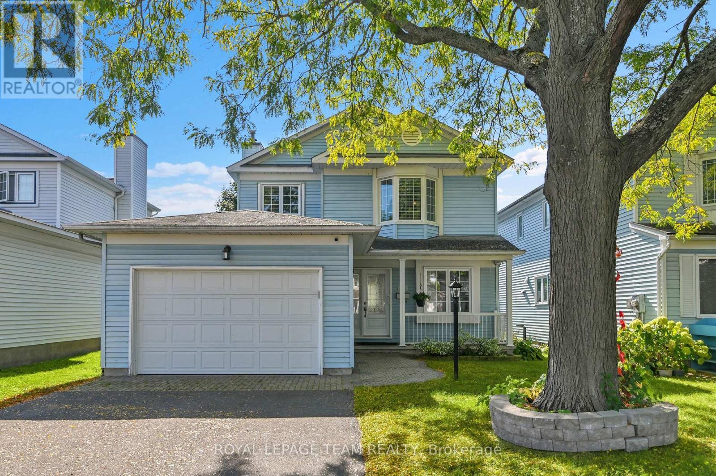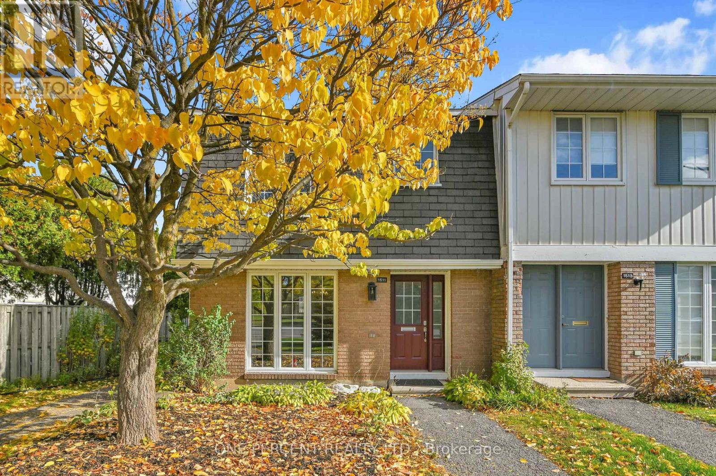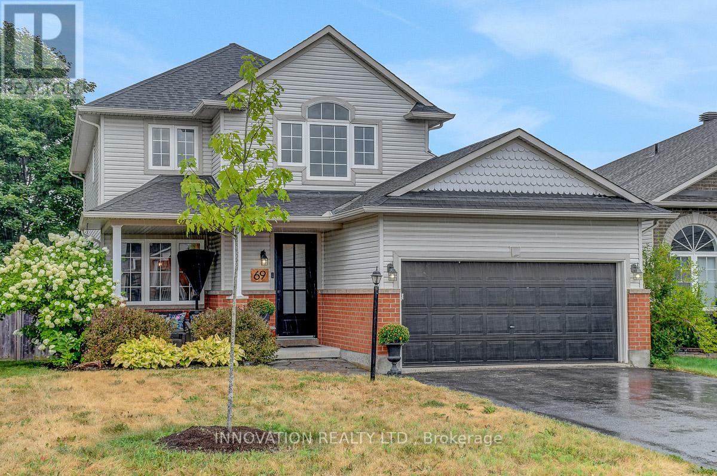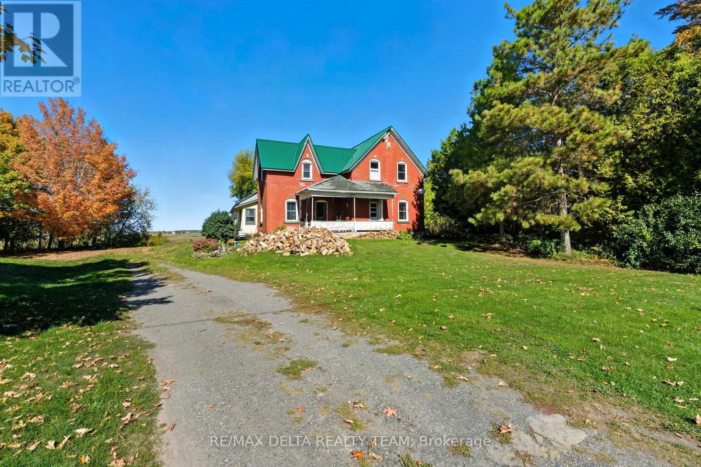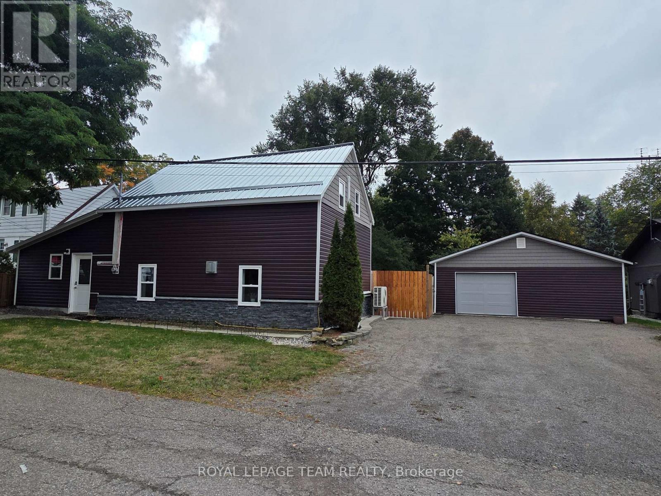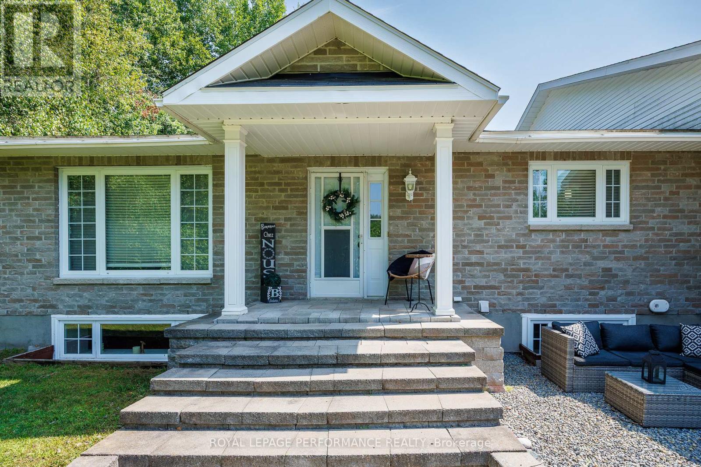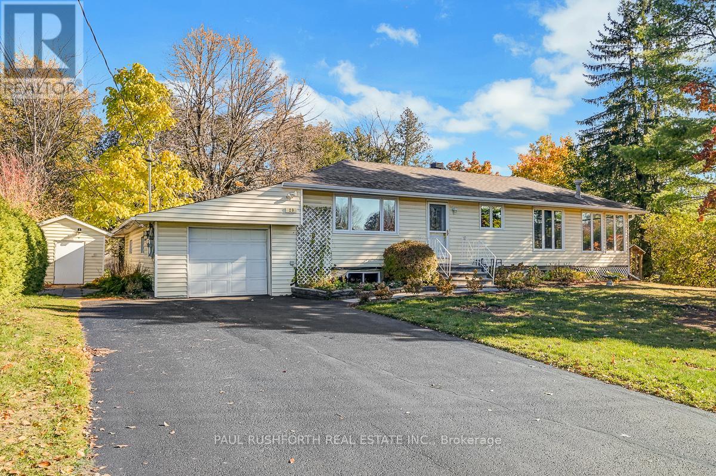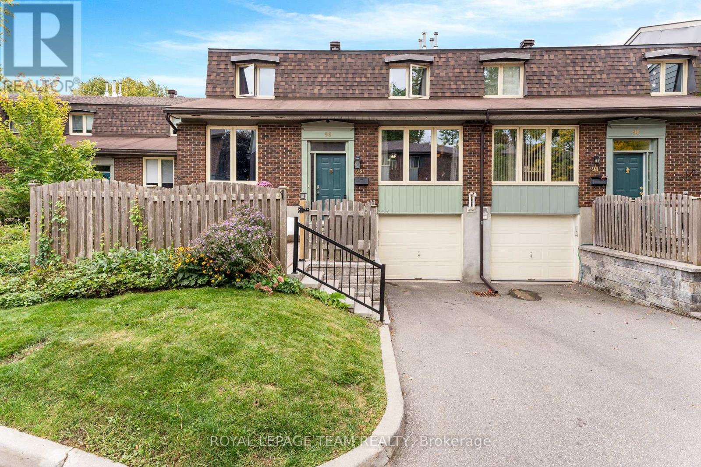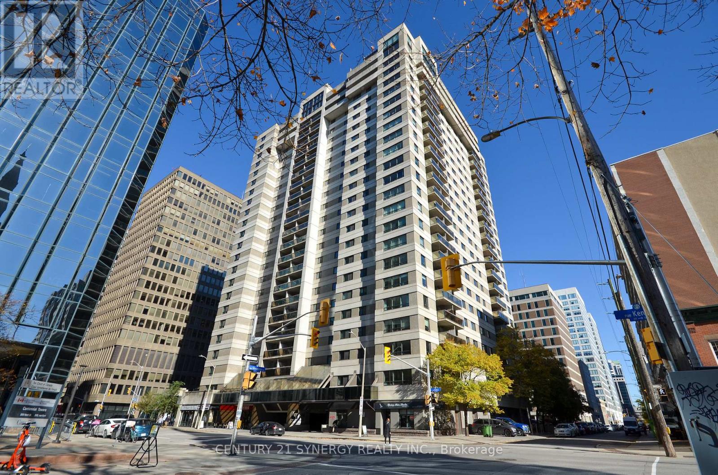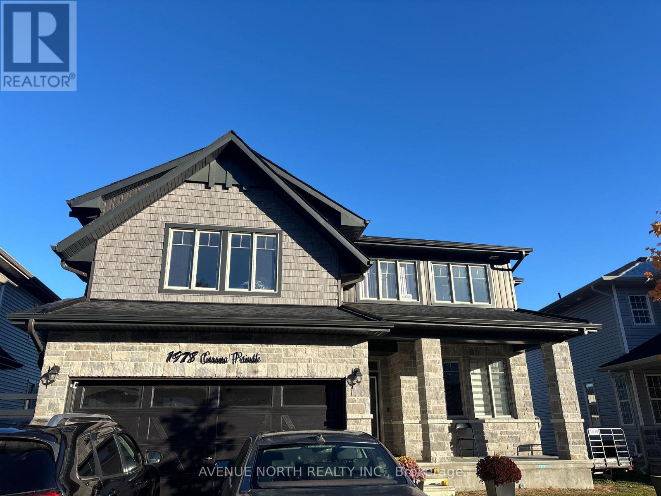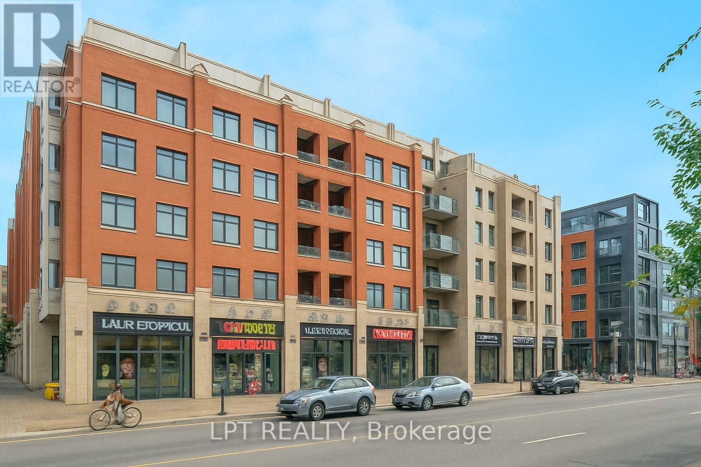310 Mceachern Crescent
Ottawa, Ontario
Pride of ownership shines in this meticulously maintained Tartan Champagne model, set on a 39x100 ft lot in desirable Queenswood Heights and offering over 1,500 sq ft above grade. Lovingly owned, this home showcases exceptional care and pride of ownership throughout. Gleaming hardwood floors grace the main living areas, while the updated galley-style eat-in kitchen features ceiling-height cabinetry, newer appliances, and a bright, functional layout perfect for daily living. Upstairs, you'll find three generously sized bedrooms, including a spacious primary retreat complete with its own private ensuite. A second full bathroom serves the additional bedrooms with ease. The oversized single garage and wide driveway (replaced in 2016) offer great curb appeal and convenience. Key updates include furnace and AC (2020) and most main-floor windows (2018), giving peace of mind to the next owner. The unfinished basement provides a blank canvas for your personal touch, whether thats a rec-room, home gym, or extra living space. Located just minutes from parks, schools, shopping, and essential amenities, this home is nestled in a quiet, established neighbourhood perfect for families or those looking to settle in a mature community. Don't miss your opportunity, schedule a showing today! (id:49063)
1511 Fisher Avenue
Ottawa, Ontario
Spacious 3-bedroom, 2-storey end-unit townhome, perfectly situated in the family-oriented community of Carleton Square. Ideal for investors, first-time home buyers, and retirees alike, this beautifully updated home offers modern finishes, ample living space, and a prime location. The fully renovated kitchen features elegant quartz countertops, brand new, never-used stainless steel appliances, and a bright eating area. The main level also includes an inviting dining room and a spacious living room filled with natural light. Upstairs, you'll find a generous primary bedroom, two additional bedrooms, and a renovated full bathroom. The finished basement extends your living space with a large family room, a renovated powder room, laundry area with a new washer and dryer, and a versatile storage/utility room. Enjoy peace of mind with a new furnace (2024) and central air conditioning (2024). Step outside to a lovely fenced yard, perfect for outdoor enjoyment and relaxation. Residents of this well-managed complex enjoy access to an outdoor pool, ideal for summer days, and roof maintenance is included in the condo fee. Conveniently located near parks, excellent schools, shopping centers, and transit, this move-in ready home truly has it all. Don't forget to check out the 3D TOUR and FLOOR PLAN. Call your Realtor to book a showing today! Status Certificate Available. (id:49063)
69 Smoketree Crescent
Ottawa, Ontario
This is the one youve been waiting for - welcome home to 69 Smoketree! This lovingly maintained Holitzner home tucked away on a quiet crescent in desirable Timbermere offers 3+1 bedrooms, 2.5 baths, and a versatile layout designed with your family in mind. The main level features a bright and inviting flow with sun-drenched living and dining spaces, a quiet office space, and thoughtful accents. The kitchen opens onto the family room, creating a central hub, perfect for daily living and entertaining. Upstairs, the primary suite is a private getaway with a both a generous walk-in closet and a secondary closet for extra storage. The beautifully updated ensuite offers a walk-in shower and soaker tub, perfect for unwinding at the end of the day. Two additional bedrooms and the convenience of second-floor laundry round out this level with everyday ease. The freshly finished lower level adds impressive bonus space with a bright recreation room, a fourth bedroom, and plenty of storage. Out back, enjoy a private yard with room to relax, soak in the hot tub, or play. Ideally located, this home is just minutes to schools, parks, shopping, and transit. 69 Smoketree is a perfect blend of comfortable move-in readiness and opportunity. (id:49063)
12633 North Wing Road
North Dundas, Ontario
Experience the warmth and character of country living in this red brick century home, set on a private 0.85 acre lot surrounded by mature trees and open skies. With no rear neighbours this property offers the perfect blend of rural tranquility and everyday comfort. Inside, the main floor boasts hardwood floors and a traditional yet functional layout. A cozy living room and family room provide plenty of gathering space, while the dining room and wood stove create a warm, inviting atmosphere. The eat-in kitchen offers plenty of room for family meals, and a main-floor workshop and laundry area add practical convenience. Upstairs, you'll find three bedrooms, a den, and a full 4-piece bathroom, providing flexible living space for families, guests, or a home office. The home is a triple brick construction with a timeless red brick exterior, a recently updated tin roof (2021), and a peaceful lot ideal for gardening, play, or simply enjoying the quiet of the countryside. With its rich character, thoughtful updates, and serene setting, 12633 North Wing Road is an opportunity to embrace country living just a short drive from town conveniences. Sellers are including approx. 11 cords of wood and pool table! (id:49063)
118 William Street
Merrickville-Wolford, Ontario
Step into timeless charm and modern comfort with this beautifully restored 1830s log home, located in the historic village of Merrickville. Known for its vibrant arts scene, quaint shops, and scenic waterways, Merrickville offers a unique blend of small-town charm and rich Canadian heritage and this exceptional property fits right in. Newly renovated , this spacious 2-bedroom, 1.5-bath home offers a seamless blend of original character and contemporary living. The heart of the home is a stunning new addition that enhances both form and function. Inside, you'll find exposed hand-hewn log walls, rustic beam accents, with a warm welcoming ambiance throughout. The custom-designed kitchen features modern cabinetry, quartz countertops, and updated appliances all perfectly balanced by the timeless charm of the log interior. The bright, open-concept living and dining area is ideal for both everyday living and entertaining. A conveniently located powder room and main floor laundry area adds modern convenience without compromising the historic character. Upstairs, two bedrooms provide cozy retreats, while the full bathroom is tastefully renovated with classic finishes that nod to the homes roots. Every detail has been thoughtfully curated to maintain the authenticity of the outside. Enjoy a beautifully maintained backyard featuring a concrete patio surrounded by perennial gardens and mature greenery. Two large sheds offer ample outdoor storage. Impressive 26 x 30 detached insulated garage/workshop includes an 8 x 8 workbench, full sub panel, new garage door, and automatic opener, perfect for creative projects or a home-based business. Additional upgrades include a steel roof, energy-efficient heat pump, cozy propane stove for those cooler evenings, and fully updated plumbing, electrical, and septic tank. Just minutes to Merrickville's historic downtown, restaurants, shops and the Rideau Canal, this turnkey home is perfect for those seeking character and comfort. (id:49063)
4937 Canaan Road
Clarence-Rockland, Ontario
Nestled on a picturesque 1.3-acre lot just east of Ottawas city centre, this stunning, lovingly maintained home offers the perfect blend of space, comfort, and style.Step inside to a bright and welcoming living room with gas fireplace . The thoughtfully designed layout boasts 3 spacious bedrooms on the main level and 2 additional bedrooms on the lower level ideal for growing families or multi-generational living.At the heart of the home, you'll find a chef-inspired kitchen with a moveable island and ample cupboard and counter space perfect for entertaining or enjoying quiet family meals. Both the dining room and sunroom offer walkouts to a large deck, seamlessly connecting indoor and outdoor living.The primary suite is your private retreat, complete with a cozy gas fireplace, a spa-like ensuite, and a generous walk-in closet.Downstairs, be amazed by cathedral ceilings, a dramatic floor-to-ceiling stone gas stove, a spacious family room, a charming 3-piece bath, and a laundry room that makes daily tasks feel effortless. With two bedrooms and a layout that easily accommodates an in-law or nanny suite, the lower level is full of potential.Outside, summer living is elevated with a 24-foot above-ground pool surrounded by a sprawling deck, a cozy gazebo, a heated garage, and a storage shed. There's even a chicken coop and a bunk house perfect for guests or weekend adventures.This isn't just a home it's a lifestyle. Don't miss your chance to experience it for yourself. (id:49063)
A - 29 Savage Drive
Ottawa, Ontario
BASEMENT APARTMENT FOR LEASE - fantastic lower level 1 bedroom basement apartment. Separate entrance, private parking in driveway, private laundry. LARGE BRIGHT SPACE. Eat-in Kitchen, family room, 4pc bathroom, Spacious bedroom with dual walk in closets. No use of exterior yard. IDEAL FOR A SINGLE PERSON. Available for NOV.1 move in date. Owner lives upstairs. REQUIRED: Credit Report, Proof of Employment/Income, References, First/Last Rent. No Smoking. No Pets Preferred. $1800+ utilities. (gas+hydro). Water included. Unit has separate gas/hydro meters. A wonderful clean, quiet safe place to live. (id:49063)
96 Beachview Private
Ottawa, Ontario
Tucked away on a quiet cul-de-sac, this end-unit condo townhome offers beautiful views of Mooneys Bay and breathtaking sunsets. The main floor features a bright open-concept living and dining area with oversized windows, a spacious eat-in kitchen, convenient laundry, powder room, and a versatile bedroom or office.Upstairs, you'll find two large bedrooms and a 4-piece bath, while the lower level provides a generous recreation room perfect for family living. A private front patio creates an ideal space for outdoor entertaining, and residents can enjoy a stunning outdoor pool overlooking the Rideau River.With direct access to Mooneys Bay Park, the beach, and nearby bike trails, plus close proximity to Carleton University, the LRT and downtown, this home combines comfort, location, and lifestyle all at an exceptional value. Ample Visitor Parking. Roof (2023) Furnace(2020) Windows (replaced before 2015) (id:49063)
393 Nelson Street
Ottawa, Ontario
Located only a few blocks away from the University of Ottawa in Sandy Hill, this 18 unit building is ideally situated, and a short walking distance to major commercial and retail amenities, including the Rideau Centre and the Byward Market, along with convenient access to highway 417, multiple bus and transit routes. 3.5 storey building, solid brick exterior, andthe unit mix consists of 5 bachelor units, 1 one-bedroom apartment, 1 two-bedroom unit, and 11 three-bedroom units; with balconies on all the upper units. There are 4 coin-operated laundry machines, all with a card system, as well as a new fob andintercom system. All units were extensively renovated in 2015, with new kitchens, bathrooms, appliances, flooring, lighting,and feature large living rooms, well-proportioned bedrooms, hardwood flooring in the living rooms and bedrooms, ceramic flooring in the kitchens, large windows and high ceilings that provide bright and spacious-feeling apartments. Financials provided with an NDA. (id:49063)
309 - 199 Kent Street
Ottawa, Ontario
Central Gem! This nicely updated and well maintained 2 bedroom, 1 bathroom condo is perfectly situated in the heart of Centretown. You'll appreciate the spacious floorplan, a rare find that provides comfort and excellent value. Move-in ready, this home is perfect for those who prioritize convenience. Forget the long commute; you are steps away from all the restaurants, cafes, transit connections, and amenities the core has to offer. It's an ideal low-maintenance home base for city enthusiasts. Come see how easy city living can be! (id:49063)
1978b Cessna Private
Ottawa, Ontario
Beautiful Legal Basement Apartment in Diamondview Estates, Carp! Welcome to this bright and modern legal basement apartment with a private entrance, located in Ottawa's desirable west end. Offering approximately 1,150 sq. ft. of stylish living space, this brand new unit features 2 bedrooms, 1 full bath with cheater door, in-unit laundry and a spacious open-concept kitchen with appliances included. Enjoy 1 driveway parking space and the convenience of flat-rate utilities at $200 per month (gas, water, and hydro). Perfectly situated just 2 minutes from Hwy 417, and only 12 minutes to Kanata, the Canadian Tire Centre, and Canada's largest tech park. A short drive in the other direction leads to the charming Ottawa Valley towns and Ottawa River recreation. Ideal for small families or working professionals. Non-smokers only. Central AC. Unit is unfurnished, pictures are virtually staged. Immediate possession available! (id:49063)
504 - 60 Springhurst Avenue
Ottawa, Ontario
Experience "The Corners on Main" with 1,552 sq. ft. of beautifully finished modern urban living. This spacious 2-bedroom plus den, 2.5-bath condo offers an open-concept layout with hardwood floors, Montauk quartz countertops, and a designer kitchen featuring premium stainless-steel appliances, LED under-cabinet lighting, and soft-close cabinetry. The primary bedroom includes a walk-in closet and a luxurious 3-piece ensuite. Large windows throughout the unit provide an abundance of natural light. Positioned as a desirable northwest corner unit, the unobstructed views provide warm afternoon sun and breathtaking sunsets. Unique perks include a balcony with gas line hook up, an EV charger, private storage, and a convenient drive-through parking space with no cars on either side. Residents enjoy premium amenities, including a central garden and rooftop terrace, pet wash station, a fully equipped fitness room, yoga room, party/meeting space, two guest suites, bike storage, and visitor parking. All this, just steps from the Rideau Canal, Main Street shops and restaurants, Lansdowne Park, the Glebe, and a fabulous Saturday Farmer's Market right next door. This condo offers the perfect balance of comfort, convenience, and community. Condo fees include Building Insurance, Property Management, Building Maintenance, and Reserve Fund. (id:49063)

