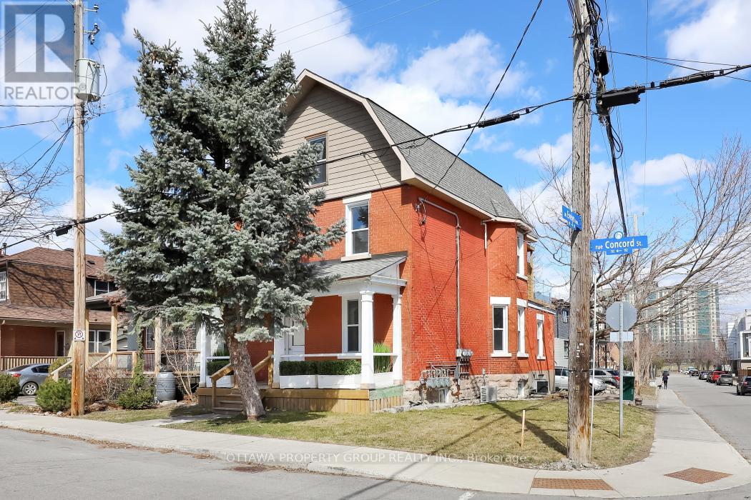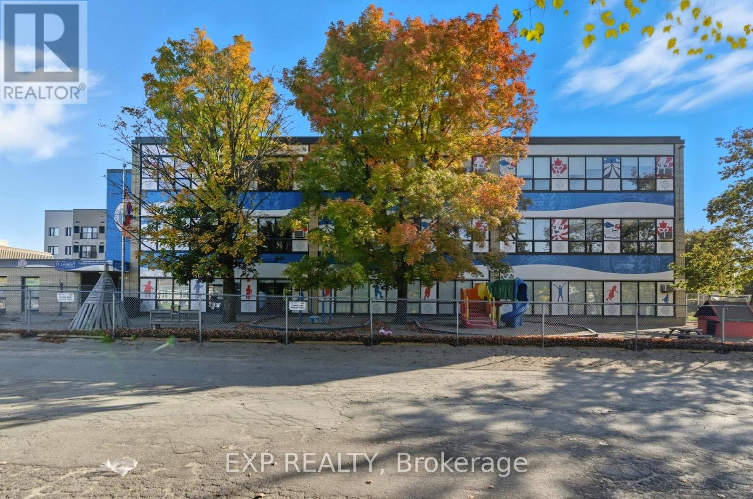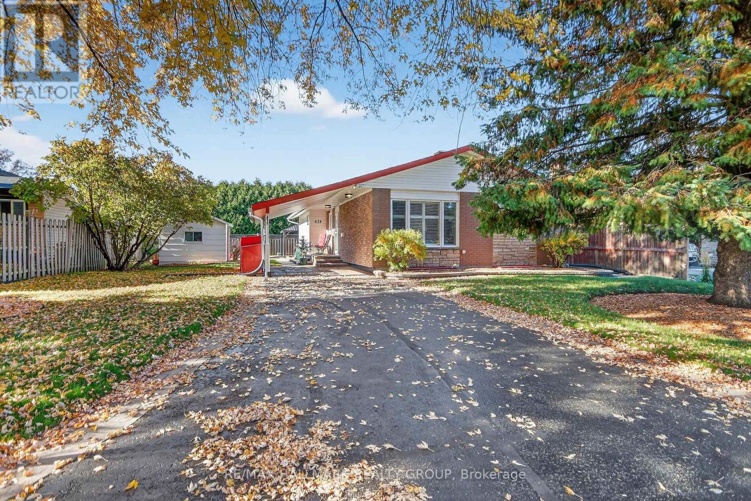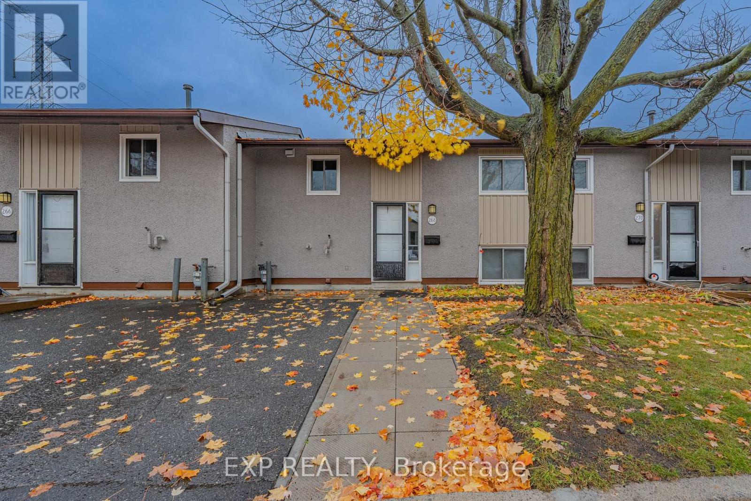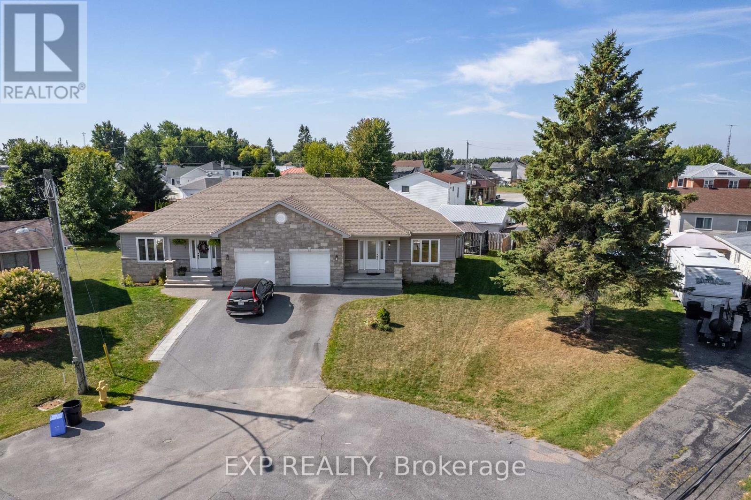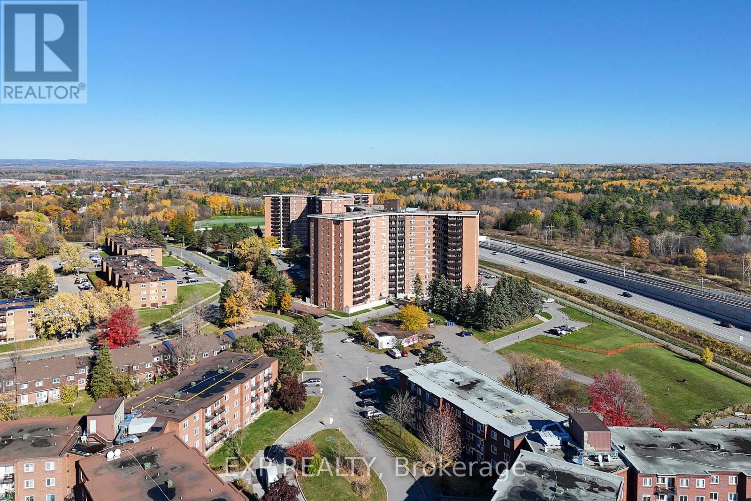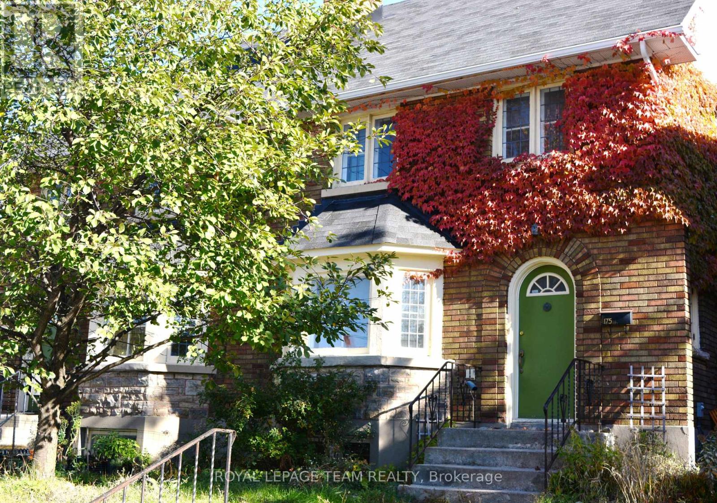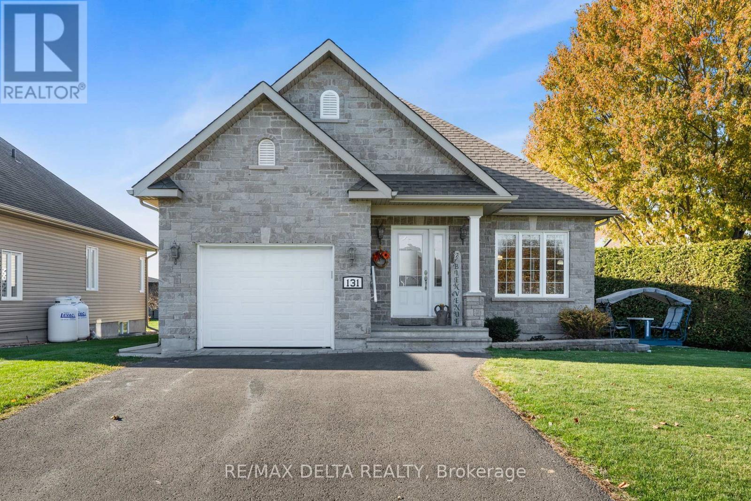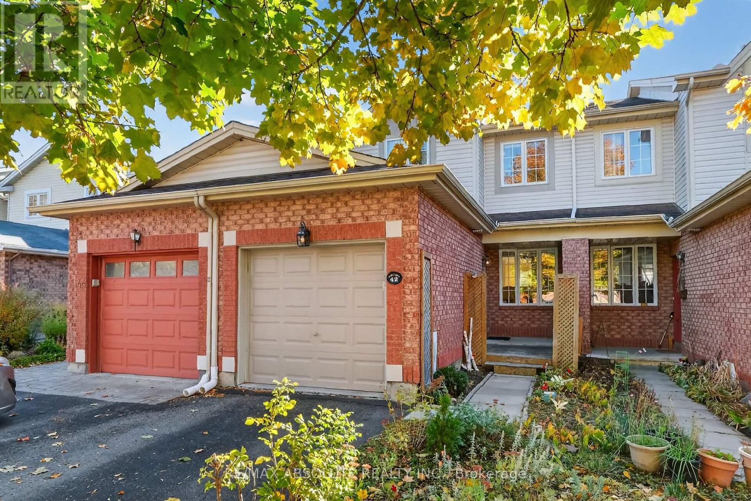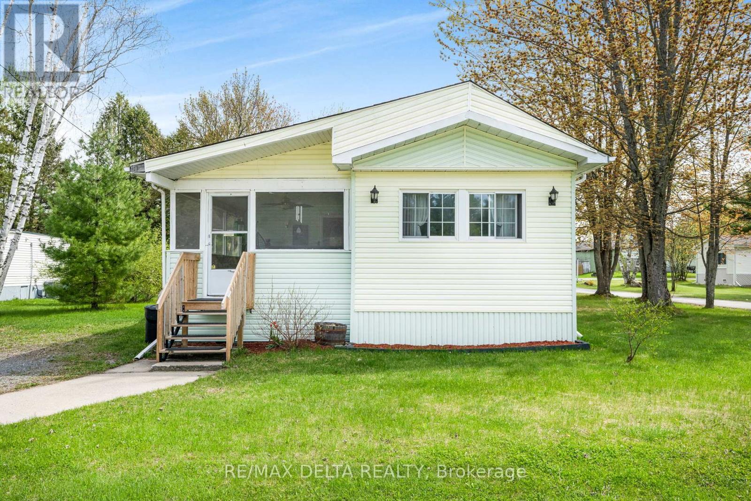C - 149 Concord Street W
Ottawa, Ontario
This open concept bachelor apartment blends classic charm with contemporary style. Ideal for executives or professional students. The stunning open-concept welcomes you with its elegant hardwood floors, 9ft ceilings, Abundance of natural light and tasteful modern artwork. This unit is has a fully equipped kitchen with stainless steel appliances. In unit full size laundry. Don't forget it does have an out door patio and access to ground side patio. Included parking, wifi, Heat, Hydro and water. Furnished with fully equipped kitchen. (id:49063)
2nd & 3rd Floor - 641 Sladen Avenue
Ottawa, Ontario
An exceptional opportunity to lease a fully equipped, turnkey educational and institutional facility totaling approximately 16,991 SF - divisible to approx. 8,495 SF for the upper levels - 2nd and 3rd Floors at 641 Sladen Avenue in Ottawa. Purpose-built to accommodate a wide range of educational, daycare, training, and community uses, the property offers a highly functional layout with multiple modern multi-purpose areas. Each level is elevator-served, ensuring accessibility and convenience. Recently renovated and updated throughout, the space is move-in ready and requires no major upgrades-an ideal solution for operators seeking to establish or expand their presence with minimal setup time or capital investment. The site features on-site parking and strong connectivity, with easy access to St. Laurent Boulevard, Montreal Road, and Highway 417, as well as nearby public transit routes. Permitted under I1A zoning (Institutional Zone), the property supports a wide variety of potential occupancies including educational/training institutions, daycare or child services, community or non-profit organizations, and faith-based or cultural uses, all subject to municipal approvals. Its versatile design and thoughtful layout provide an exceptional environment for learning, development, and engagement, suitable for both private and public sector tenants.This is a rare opportunity to secure a large-scale, high-quality institutional property in a well-established and accessible area of Ottawa. Ideal for groups seeking a professional, ready-to-use space with extensive existing infrastructure and flexible layout options to support a broad range of needs. (id:49063)
921 Beckton Heights
Ottawa, Ontario
Intentional high level WOW selections throughout this OVER 3800 SQUARE FOOT home on the first & upper level only! OVER 4800 SF of FINISHED space n& 9 foot ceilings on EVERY floor! The lot is 131 ft DEEP & is OVER 100 ft across the back, talk about PREMIUM! No expense spared on the landscaping or OUTDOOR kitchen! This property has all the bells & whistles of a custom rural home but with the conveniences of suburban living making it in a class by its own!! CHEO DREAM home vibes inside as the same designer designed this home, an INCREDIBLY styled home! This 5-bedroom home offers an incredible floor plan, there are the traditional formal living & dining rooms PLUS a den & library on the main floor! The dining is formal but very cool as it offers open to above ceilings & a jaw dropping light fixture! The majority of the lighting in this home is from the luxury brand EUROFASE! The great room shares a 2-sided UPGRADED fireplace with the library that could be used as a 6th bedroom complete w FULL bath right beside it, perfect for in law suite! The DESLAURIER kitchen in an Angora colour is right out of a magazine, complete with actual Chef's Samsung Bespoke category appliances that are "smart & beautiful"! The primary bedroom offers a large walk-in closet & luxurious 5-piece ensuite! Bedroom 2 & 3 share a beautiful Jack & Jill bath that has 2 separate vanities!! 5 GOOD-sized bedrooms with WALK ins on the 2nd level is a very rare find! FULLY finished lower level complete with a custom FULL bathroom that is actually like a piece of art, all plumbing fixtures in this bathroom are from Baril! The NEVER-been-used "NEWage" outdoor kitchen offers a 36" natural gas grill, platinum dual side burners PLUS hot & cold-water connections to name a VERY few of the features! A home that is sure to surpass your expectations! (id:49063)
838 Balsam Drive
Ottawa, Ontario
Welcome to 838 Balsam Drive, a charming 3-bedroom, 2.5-bath bungalow nestled on a quiet side street in Queenswood Village, Orleans. This beautiful home features gleaming hardwood and tile flooring throughout the main level, complemented by windows adorned with California blinds. The spacious living room offers a large, sun-filled window and a cozy electric fireplace, creating the perfect setting for relaxation. The bright dining room showcases a stylish light fixture, adding elegance to every meal. The eat-in kitchen is a true highlight, boasting rich cherry cabinetry, quartz countertops, a breakfast bar, stunning backsplash, stainless steel appliances, and a large pantry conveniently located by the back door. The primary bedroom includes his and her closets along with a private 2-piece ensuite. Two additional bedrooms, a large linen closet, and a luxurious full bath complete the main floor. The lower level is thoughtfully designed with a spacious family room, a comfortable sitting area, a 3-piece bath, a laundry room, and plenty of storage space-including a cold storage and a cedar closet. This carpet-free, move-in-ready home also offers a carport and parking for two more vehicles in the driveway. Step outside to a beautifully landscaped backyard featuring a patio, gardens, gazebo, and storage shed-an ideal retreat for entertaining or quiet enjoyment. Perfectly located near transit, Highway 174, and Place d'Orléans, this home truly combines comfort, style, and convenience-everything you've been looking for in a place to call home. (id:49063)
2298 James Craig Street
Ottawa, Ontario
Welcome to this beautiful bungalow in the heart of North Gower - a property that truly feels like a forever home. Set on a large, scenic lot with mature trees, two sheds, and a peaceful creek running alongside, this home offers both comfort and country charm. Inside, you'll find a newer kitchen with both a front and side door for easy access, hardwood floors, and a bright living/dining area with a cozy gas fireplace. The principal bedroom is tucked away in its own private wing, offering the comfort and spacious feel of a hotel suite, complete with a sitting area, fireplace, and direct access to the backyard. The main floor features two bathrooms, while the lower level expands your options with a fully self-contained two-bedroom in-law suite. With its own separate entrance, kitchen, laundry, and bathroom, it's ideal for extended family, guests, or income potential. An attached garage, and outbuildings provide plenty of storage, while the side deck is perfect for relaxing outdoors. With the roof replaced last year and the home in good condition, this property is ready to move in and enjoy. Spacious, versatile, and welcoming - this one won't last long. (id:49063)
268 Woodfield Drive
Ottawa, Ontario
ALL INCLUSIVE Renovated first floor 2 Bed unit for rent! Immediate move in available. No Pet, non smokers, shared laundry downstairs. 1 parking on driveway. Don't miss this opportunity to save on rent while living in a brand-new renovated apartment. (id:49063)
11 Place Madeleine Place
The Nation, Ontario
Welcome to Your Modern Retreat at 11 Madeleine Place! Nestled in a quiet St-Isidore cul-de-sac, this 2017 semi-detached bungalow offers 1,683 sq ft of move-in-ready comfort. The main floor features a spacious primary suite with walk-in closet, a second bedroom, and convenient laundry in the bathroom. The fully finished basement includes a cozy rec room, two bedrooms (one with walk-in), and a full bath, plus ample storage. An attached single-car garage (10'11" x 20'4") and a large pie-shaped backyard complete the package, with a low-maintenance front yard for easy curb appeal. In vibrant St-Isidore, just 40 minutes from Ottawa, you're steps from Ecole Elementaire-Catholique Saint-Isidore (K-6) and the St-Isidore Recreation Centre with splash pads, playgrounds, and a seasonal rink. The newly renovated St-Isidore Arena (2025) adds community charm. Perfect for families or retirees seeking rural serenity with modern flair. Contact Mathieu Jacques for a private tour today! (id:49063)
415 - 2000 Jasmine Crescent
Ottawa, Ontario
This bright and inviting 3-bedroom, 2-bathroom condo offers a comfortable and practical layout, with beautiful South/West-facing views that fill the space with natural light all day long. The open-concept living and dining area is perfect for relaxing or hosting, and the kitchen provides plenty of counter space and storage, recently updated with new hardware, faucet, and a ceiling fan/light fixture. The bedrooms are a good size, freshly updated with new flooring in the kitchen and principal bedroom, and painted in neutral tones to suit any style. Step out onto the large private balcony to enjoy some fresh air or unwind after a long day. The building has great amenities including an indoor pool, gym, party room, and tennis courts. Located in a friendly community with a park, outdoor skating rink, and baseball diamonds nearby, and just minutes from everyday essentials like shopping, Costco, restaurants, schools, libraries, and more, this condo is a fantastic opportunity for first-time buyers or investors looking for a well-rounded home in a great location. Special assessment to be paid fully by the seller on closing. (id:49063)
175 Breezehill Avenue N
Ottawa, Ontario
Discover this timeless semi-detached gem just steps from Little Italy, Devonshire Public School, Wellington Village, the Civic Hospital, bike paths, and transit. Brimming with character, this all original classic home is ready for your personal touch. Enjoy original hardwood floors throughout, a cozy wood-burning fireplace, vintage windows, and three generously sized bedrooms. The kitchen remains unspoiled-offering a blank canvas for your dream design-while the spacious dining area is perfect for hosting. Private rear parking adds convenience, and the unbeatable location puts you within easy reach of coffee shops, restaurants, parks and the 417. Immediate occupancy available. Come see for yourself. (id:49063)
131 Caledonia Road
The Nation, Ontario
Welcome to this charming 2 bedroom, 2 bathroom bungalow in the heart of St. Isidore, offering comfort, functionality, and inviting living spaces. Step inside to a bright open concept layout featuring a spacious living room that flows seamlessly into the dining area and kitchen. The kitchen provides plenty of storage and counter space, along with direct access to the backyard, perfect for barbecuing or relaxing outdoors. Down the hall, you'll find a 4 piece bathroom and two bedrooms, including a primary suite with its own 4-pcs ensuite bath. The main floor features beautiful hardwood and tile flooring throughout. The partially finished basement offers a great family room area and ample storage space, providing flexibility for your lifestyle needs. Situated on a pie shaped lot, the property includes a large side yard, a backyard with a garden shed, and a cedar hedge that ensures privacy while maintaining a low maintenance outdoor space ideal for gardening or leisure. The property is equipped with a Generac generator 14kwh and electric awning on rear deck. Completing this lovely home is an attached single garage and a convenient location close to the local medical clinic, pharmacy, and park, making it perfect for first time buyers, downsizers, or anyone seeking a peaceful place to call home in St. Isidore. (id:49063)
42 College Circle
Ottawa, Ontario
Lovely townhome situated on a quiet crescent surrounded by young families. This well-maintained property backs onto the park and recreation area of the St. Laurent Complex with no rear neighbours and full southern exposure. Enjoy direct access to green space and community amenities including a pool, library, skating rink, gyms, and more. Pride of ownership shows throughout. The original owners made thoughtful modifications at construction, adding extra space to the dining and kitchen areas. Hardwood flooring runs throughout the main and upper levels. The main bathroom features a beautiful skylight, bringing in plenty of natural light.Step outside to a private, low-maintenance backyard with lovely landscaping and open views - the perfect spot to relax or entertain. The unfinished basement is framed and ready to be completed as a future family room. A bright, cheerful home in a great community close to parks, schools, and transit. (id:49063)
417 - 8250 County Road 17 Road
Clarence-Rockland, Ontario
Welcome to this charming and spacious mobile home located in the sought-after Domaine du Village in Rockland, set on a desirable corner lot. Offering a perfect blend of comfort and practicality, this home features 3 generously-sized bedrooms and a full 4-piece bathroom. As you step inside, you will be greeted by a cozy sunroom, ideal for relaxing and enjoying the warmer months ahead. From there, you'll find your way into the expansive living room, perfect for family gatherings or quiet evenings at home. The open-concept design continues into the well-appointed kitchen, which flows seamlessly into a dining area and a second inviting living room ideal for casual entertaining or additional relaxation space. The large corner lot is surrounded by mature trees, providing both privacy and a peaceful setting. This home offers affordable living without compromising on space or comfort. Located in a friendly and well-established community, this is an excellent opportunity to own a comfortable home in a prime location at an affordable price. As per form 244, 24hrs irrevocable on all offers. Land lease fee includes: taxes, water, sewer, road maintenance, snow plowing, property management, garbage. For the new owner, the fees will go up to 777$/Month for the Land Lease. (id:49063)

