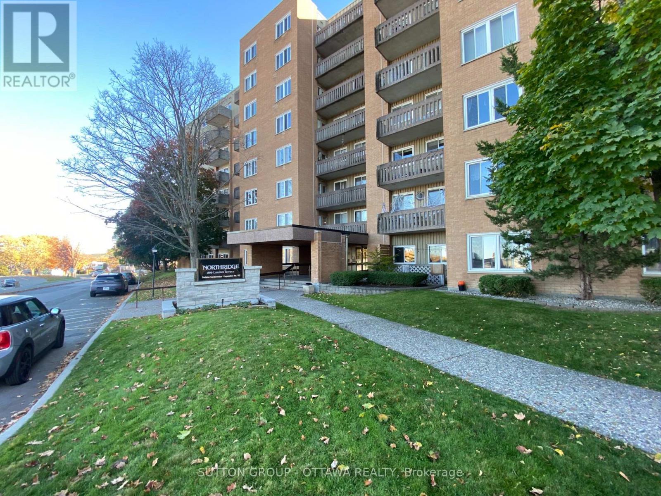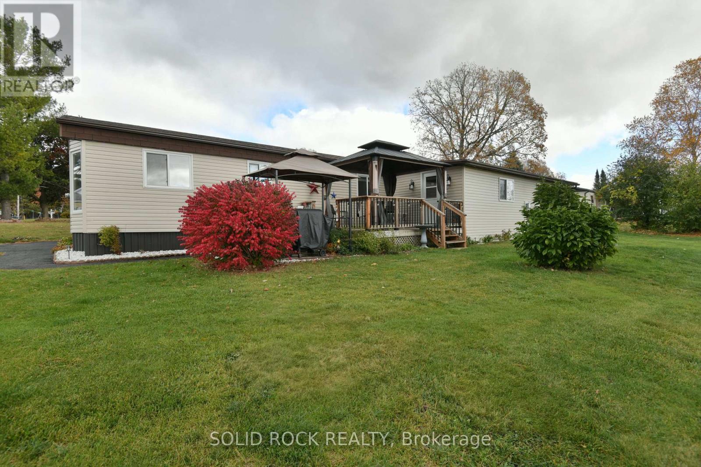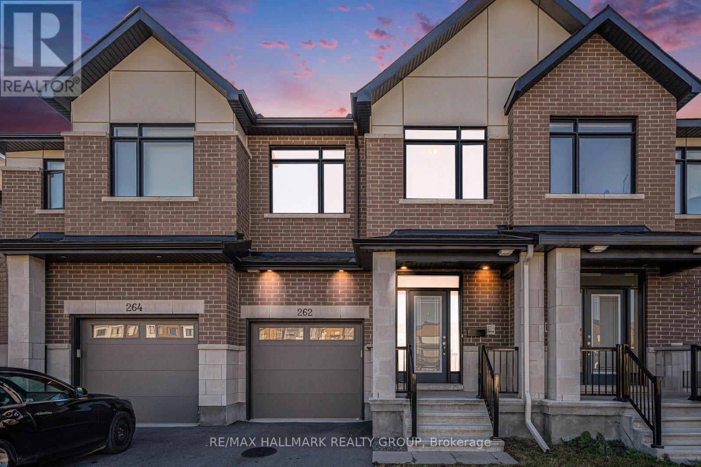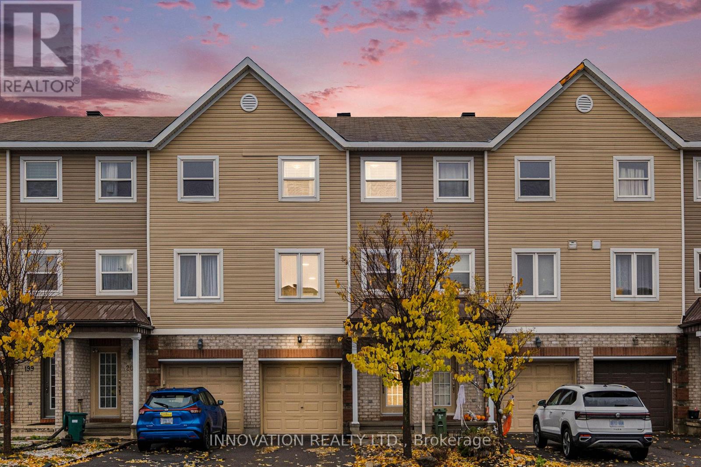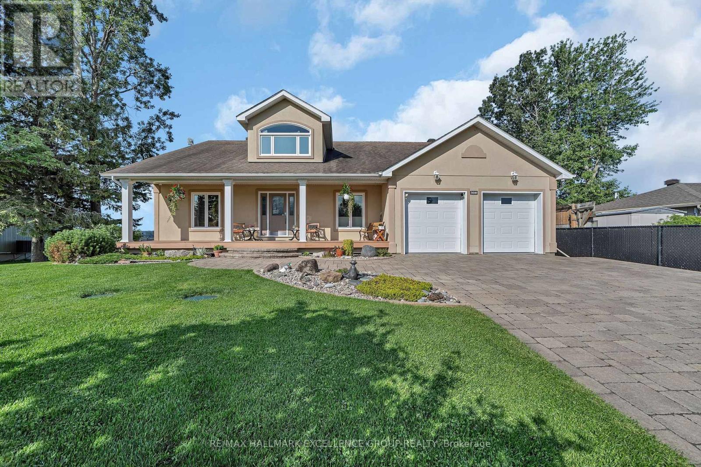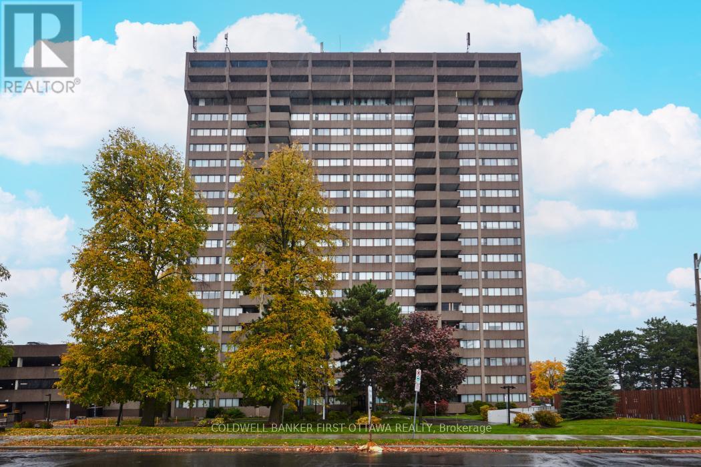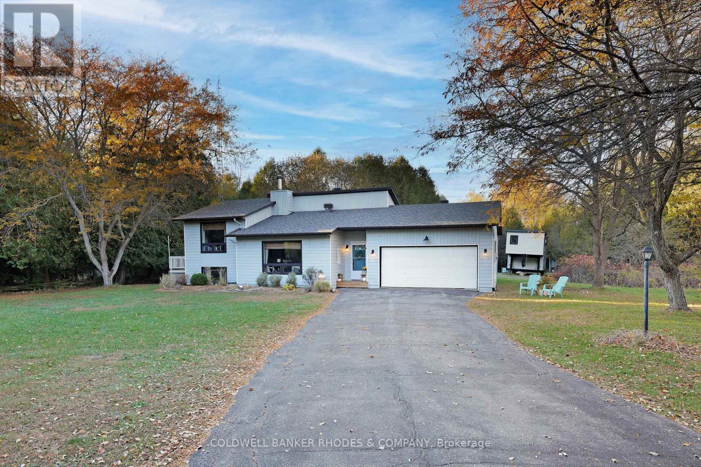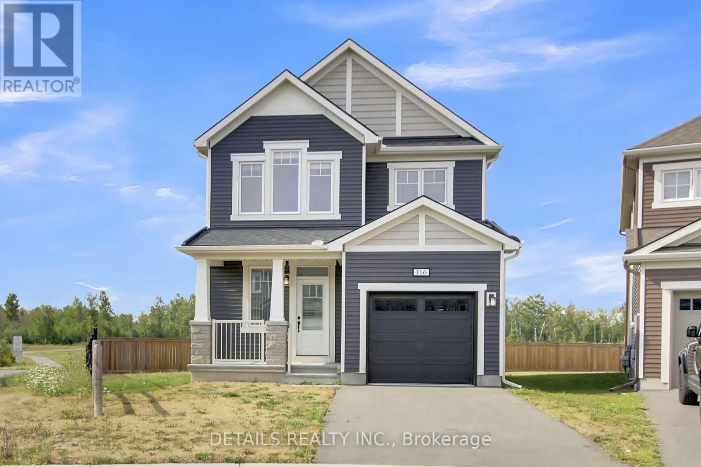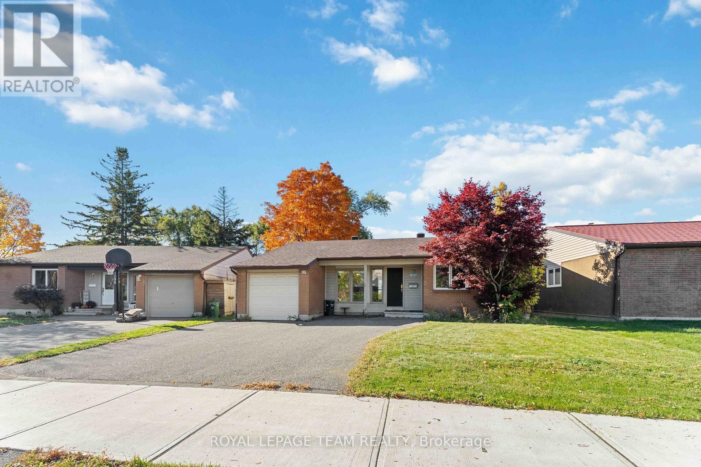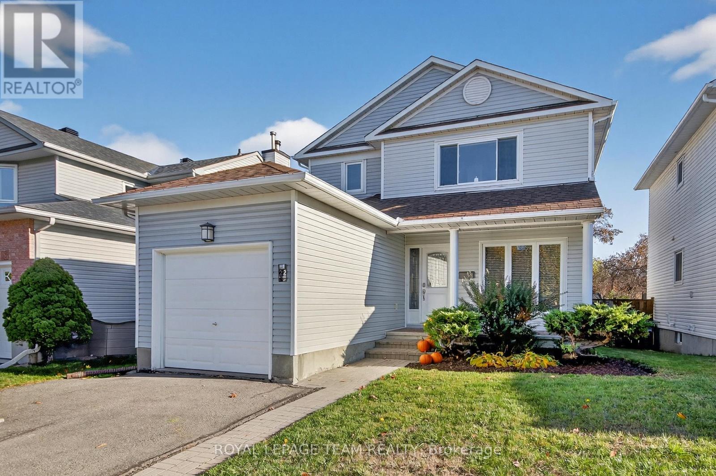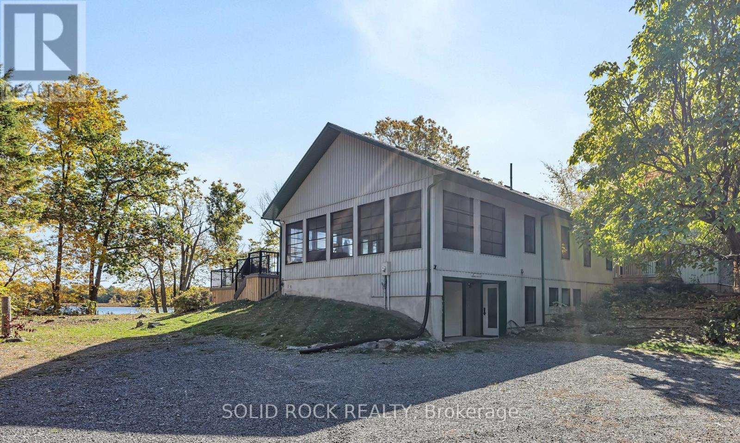603 - 1599 Lassiter Terrace
Ottawa, Ontario
A lovely 2 bedroom apartment, in a convenient & pleasant location, with a view facing toward the Gatineau Hills. Features a sunken Living room with a balcony. The Dining room looks down on the Living room, with a view of the Gatineau Hills. This apartment has been gently Owner occupied. The kitchen, as with the entire apartment is clean & functional. There are 2 good sized Bedrooms and a 4-pce bathroom. For convenience, don't miss the storage room. Also a functional sized Foyer area. Parking has 1 spot, reachable from inside the building (and 1 storage locker), on the second floor (you're not exposed to overhead rain or snow). with Visitor spots to the right of the main entrance. The Condo also has a main floor Laundry room, a party room, bike storage, 2 Guest suites and an outdoor pool. Condo fees include heat, cooling, hydro and water. You're close to shopping, a bank, transportation, all in a quiet area. Don't miss it! (id:49063)
26 Evergreen Lane
Mcnab/braeside, Ontario
Escape the Chaos and Embrace Simplicity! Leave behind life's daily pressures and discover a simpler, more peaceful way of living at White Lake's highly desirable Glenalee Park - a welcoming 50+ adult community where comfort, connection, and carefree living come naturally. Perfect for snowbirds or downsizers, this beautifully renovated 3-bedroom, 2-bathroom home has been extensively updated from top to bottom in 2023, offering the style and quality of a new build with all the warmth of home. Thoughtful upgrades include new roofing on the main section with gutters, newer windows, a completely redesigned kitchen with modern cabinets and counters, updated bathrooms, and bright, neutral décor throughout. Every detail has been chosen to create an inviting, low-maintenance retreat surrounded by nature's beauty.The home also features a versatile secondary suite with its own kitchenette, bedroom, and full bath - perfect for guests, extended family, or a private workspace. Enjoy light-filled interiors, airy open spaces, and even views of sparkling White Lake from your home. Step outside and enjoy exclusive access to White Lake, ideal for fishing, boating, kayaking, or simply unwinding by the water. The community dock, kayak rack, and lakeside gazebo are just steps away - the perfect place to gather with neighbours and take in spectacular sunsets.With its peaceful setting, friendly residents, and year-round resort atmosphere, Glenalee Park offers the best of both worlds - tranquility and recreation right at your doorstep.Experience the joy of simple, stress-free living - where every day feels like a getaway. Welcome home to Glenalee Park on the shores of White Lake! High efficiency electric furnace is affordable and cozy. (id:49063)
262 Darjeeling Avenue
Ottawa, Ontario
Welcome to 262 Darjeeling Avenue, A Stylish Claridge Townhome in the Heart of Barrhaven! Built in 2023, this modern 3-bedroom, 3.5-bathroom townhouse offers over 2,000 sq.ft. of thoughtfully designed living space, ideal for families and professionals alike. The open-concept main floor features a bright living and dining area, a Kitchen w/t stainless steel appliances, and a cozy gas fireplace in the family room perfect for relaxing or entertaining. Upstairs, you'll find a spacious primary bedroom with a 3-piece ensuite, two additional bedrooms, and a full bath. The fully finished basement includes a generous recreation room and a full 3-piece bathroom ideal for a guest suite, home office, or playroom. The large backyard awaits your personal landscaping touch to create the outdoor space of your dreams. Carpet-free main floor with modern finishes, Fronting onto a lovely park for added privacy and green space views. Located steps from Barrhaven Marketplace, top high schools, and the Minto Recreation Complex. This is a rare opportunity to own a move-in-ready, newly built home in a prime Barrhaven location. Don't miss out, schedule your private viewing today (id:49063)
203 Kennevale Drive
Ottawa, Ontario
Get ready to fall in love with this beautiful 3-storey townhome with no condo fee & located in a prime location. Quick access to the hwy 416, close to shopping, restaurants, schools, parks, and trails. Featuring an open-concept main floor with a spacious kitchen flowing into the dining and living area - perfect for everyday living and entertaining. The hardwood floors were beautifully redone in 2023, adding warmth and style. Upstairs offers 3 bedrooms, including a bright primary suite with a walk-in closet and 3-piece ensuite & additional full bathroom. On the lower level, you'll find a versatile bonus room - perfect for additional living space, a home office, or gym. From the bonus room, walk-out to your private fully fenced backyard complete with a deck & gazebo. The basement provides additional storage and laundry area. A great home in an unbeatable location. *Snow clearing paid in full up to March 2026* (id:49063)
300 Voisine Road
Clarence-Rockland, Ontario
Fulfill your dream on the majestic Ottawa river in this luxury waterfront bungalow plus loft.Welcome to an extraordinarily well built retreat where quality craftsmanship, sustainability, and nature converge into a once-in-a-lifetime opportunity. Custom-built by ICF pioneer Marc Phillips of EMM Group and renowned Mr. Yvon Lavallee, this elevated, flood-mitigated home is a testament to innovation and enduring quality, crafted for those who demand efficiency, serenity, and timeless design.Set on the majestic Ottawa River, this Integra-Spec ICF masterpiece offers unparalleled quietness & peace of mind and warmth @ R-40 & R-60. The west-facing deck gifts you breathtaking sunsets 365 days a year, while the east-facing balcony welcomes peaceful sunrises & natures theatre at your doorstep. Canadian-made Lauzon Ash hardwood floors flow through the 2,000 sq ft main level plus 567 sq ft loft. The airy layout includes 3 main floor bedrooms, a powder room, granite kitchen tops with solid oak cabinetry and uniform windows framing picturesque river views from nearly every room. Two natural gas fireplaces provide cozy ambiance year-round.Enjoy the ease of municipal water, Natural Gas, and a Rheem furnace with HEPA air exchanger. An oversized 20x20 insulated garage features a gas heater. A Techo-Bloc stone driveway engineered over a 24" compacted base for durability and curb appeal.Outdoors, immerse yourself in a private sanctuary. Composite decking, Covered Gazebo, a custom 14x11 shed, and permitted armour stone retaining wall define easy waterfront living.Two Purple Martin colonies dance above, acting as a natural mosquito solution. Organic fruit laden cherry & apple trees (Royal Gala & Honey Crisp) are seasonal delights.With commercial-grade sump pumps, soundproof construction, and thoughtful design throughout, this is more than a home, its a lifestyle. A rare opportunity to realize your dream of waterfront living while maintaining convenience. 24 Hours Irrevocable on all offers (id:49063)
14 Spencer Street
Edwardsburgh/cardinal, Ontario
Prime Mixed -Use Investment property in charming Spencerville ideally situated on the main road, just 20 minutes from Kemptville. This exceptional stone building offers a unique opportunity for an owner to live and work while earning rental income. Featuring 2 residential units, and a versatile commercial space, which at one time had a liquor license, making it ideal for a restaurant, retail shop, or other business venture. Parking at rear has 3 designated spots for the tenants only. The front commercial space features 2 newly renovated bathrooms, a full kitchen, storage area, furnace area, and treatment room, rented at $1160/mo plus utilities. Rear commercial space, a treatment room pays $1300/mo plus propane. Residential tenant in Apt 1 pays $897/mo all-in, Apt 2 pays $1365.81/mo plus hydro, . Landlords pay Water/Sewer every 3 months $859 approx. Building equipped with security and cameras monitored and paid monthly, and cameras will stay. Water softener reverse osmosis and UV system owned and will stay. Commercial tenants own all equipment and furnishings. Perfect opportunity to own a piece of history in picturesque Spencerville, close to all town access points, including major highways, and popular trails. With strong community ties, financing and entrepeneurial resources and support, Spencerville offers opportunities beyond your imagination. Furnace, Hot Water Tank and Water Treatment 2017. Metal Roof with new eavestrough. 96 hours irrevocable required on all offers. (id:49063)
306 - 1285 Cahill Drive
Ottawa, Ontario
Perfect opportunity to modernize this spacious older unit with your own personal stamp. Location is everything: walk to shops, movies, coffee shops & services, minutes to the airport, and downtown with transportation at your doorstep. Park view from balcony. Laundry & storage in the unit, one covered parking space. Freshly painted.Available immediately. (id:49063)
376 Lake Park Road
Beckwith, Ontario
Charming country living minutes from Carleton Place! Move-in condition 3 bedroom, 1.5 bathroom backsplit style detached home on a lovely approx. 2 acre lot with spacious detached workshop. Main floor living room with wood stove and soaring ceilings open to the upper level. Large picture windows allow for a bright, sunny home throughout the year! Upper level features open concept kitchen/dining/family room perfect for entertaining with patio door leading to back yard deck. Kitchen features centre island with butcher block countertops, ceramic tile flooring and ample cabinetry. Upper level also features a powder room and a closed door office/den with patio doors to deck. Lower level features three good sized bedrooms, renovated 5 piece bathroom with double sinks (2020), laundry room and lots of storage. Attached double garage with inside entry. Spacious insulated workshop has power and loft storage - perfect for an artist workshop or hobbyist. Treed lot offers serene privacy with conifers, fruit trees and natural beauty. Perfect for an active lifestyle with a recreational trail at the end of Lake Park Rd allowing you to safely walk into Carleton Place. Other recent updates include: primary sump pump & back up sump pump (2023), water treatment system including the softener and water filter (2022), home and workshop exterior completely painted (2020), water pressure tank (2020), re-shingled roof (2019). (id:49063)
116 Unity Place
Ottawa, Ontario
Discover modern living in this newly built, four-bedroom home ideally situated on a quiet court in central Kanata, with the rare benefit of having no rear neighbors for maximum privacy. Enjoy quick access to major amenities, including Tanger Outlets and the Canadian Tire Centre, all just minutes away. This residence showcases over $100,000 in premium upgrades, such as: a lot premium, elegant quartz countertops in both the kitchen and bathrooms, extra-tall upper kitchen cabinetry with soft-close doors, kitchen backsplash, sleek smooth ceilings on the main floor, extensive pot lighting throughout, and a partially finished basement. Located just steps from a picturesque pond and a community park, the property offers plenty of opportunities for recreation and relaxation. The home remains protected under the 7-year Tarion warranty, ensuring peace of mind for years to come. Seize this exceptional opportunity - schedule your private tour and experience everything this remarkable home has to offer! (id:49063)
1094 Alenmede Crescent
Ottawa, Ontario
With a little TLC, this rare bungalow in Ottawa's popular west end could become a true showpiece. Conveniently located near Bayshore and Carlingwood malls, theaters, parks, and schools, it offers a great lifestyle. Enjoy the lovely deck and spacious backyard for relaxation. Inside, you'll find an efficient eat-in kitchen, a large living room with a cozy fireplace, and two bedrooms, including a primary with an ensuite bathroom. The expansive lower level has potential to be converted into a separate living space for additional family. It also features a reverse osmosis system, plus instant Bosch Hot Water system. Estimated monthly utilities are Hydro $125., Enbridge Gas $ !00, and fixed water $93. Probate has been applied for but completion date will be based on confirmation of same. ** This is a linked property.** (id:49063)
22 Vesta Street
Ottawa, Ontario
Nestled on a tranquil cul-de-sac and backing onto scenic walking trails with no rear neighbours, this charming 3-bedroom, 3-bathroom home is a true haven for nature lovers. Step inside to discover a bright main level featuring handsome hardwood floors and a spacious, inviting great room anchored by a cozy wood-burning fireplace - the perfect spot for evening relaxation.The heart of the home is the beautifully remodelled kitchen, boasting sleek stainless steel appliances, modern tile flooring, and a sun-drenched dining area. New French doors lead directly to a large deck, ideal for outdoor dining while enjoying the backdrop of nature trails. Upstairs, the private primary bedroom is complete with a 4-piece ensuite with soaker tub and a unique private balcony - perfect for your morning coffee. New low maintenance flooring throughout the upper level provides a fresh, modern touch. This home offers true peace of mind with extensive, recent maintenance: a brand-new furnace (October 2025), roof (2021), upgraded insulation (2025), most windows replaced, new patio door upstairs & a 200-amp electrical panel. Situated close to shopping, dining, and all essential amenities, this wonderful pet-free, and smoke-free property perfectly blends modern upgrades with serene living. Don't miss the chance to make this great home your own! (id:49063)
398 Coons Road
Rideau Lakes, Ontario
Being Sold By Lender under Power of Sale. Spectacular 82-acre private retreat with over 3000+ feet of waterfront on Lower Beverley Lake! Perfect for an investor looking to subdivide future buildable lots or for use as a multi-generational retreat where each generation can build its own cottage. This completely renovated 4-bed, 3-bath open-concept home offers over 3,000 ft of shoreline with panoramic lake views. Features include a brand-new gourmet kitchen, hardwood flooring, 3-season sunroom, and walkout lower level with gym/theatre area. Extensive upgrades: new heat pump, propane furnace, EV charger, tankless HWT, smart systems, and Starlink internet. Outdoor living at its finest with a 1,000 sq. ft. two-level deck, fire pit, double garage, and private dock. Trails wind through hardwood forest for hiking, sledding, or skiing. Conservation zoning offers tax benefits and future development potential. Minutes to Elgin-your private lakeside sanctuary awaits! (id:49063)

