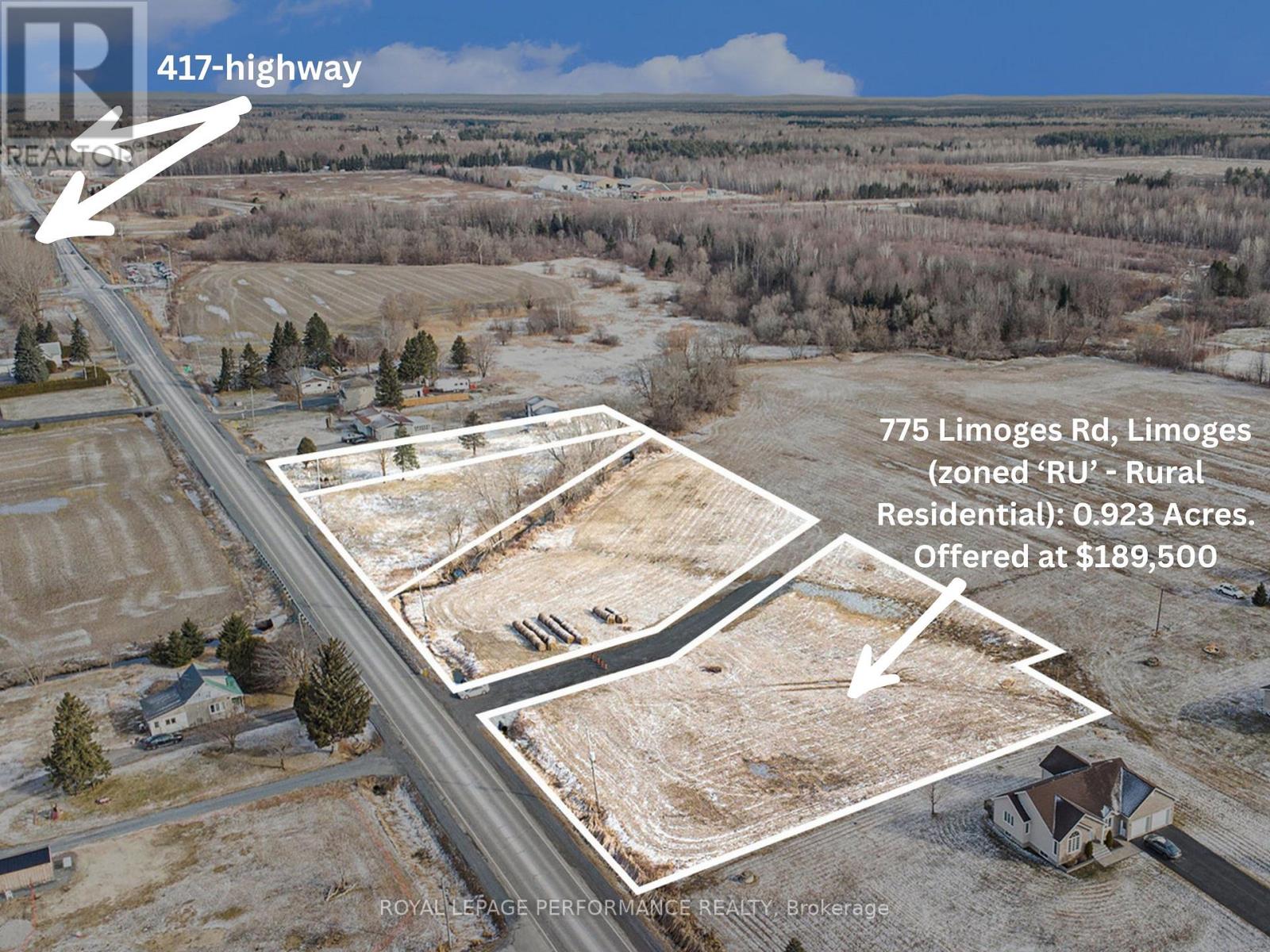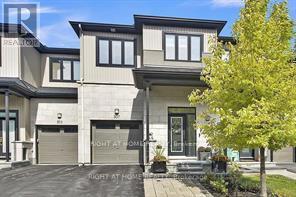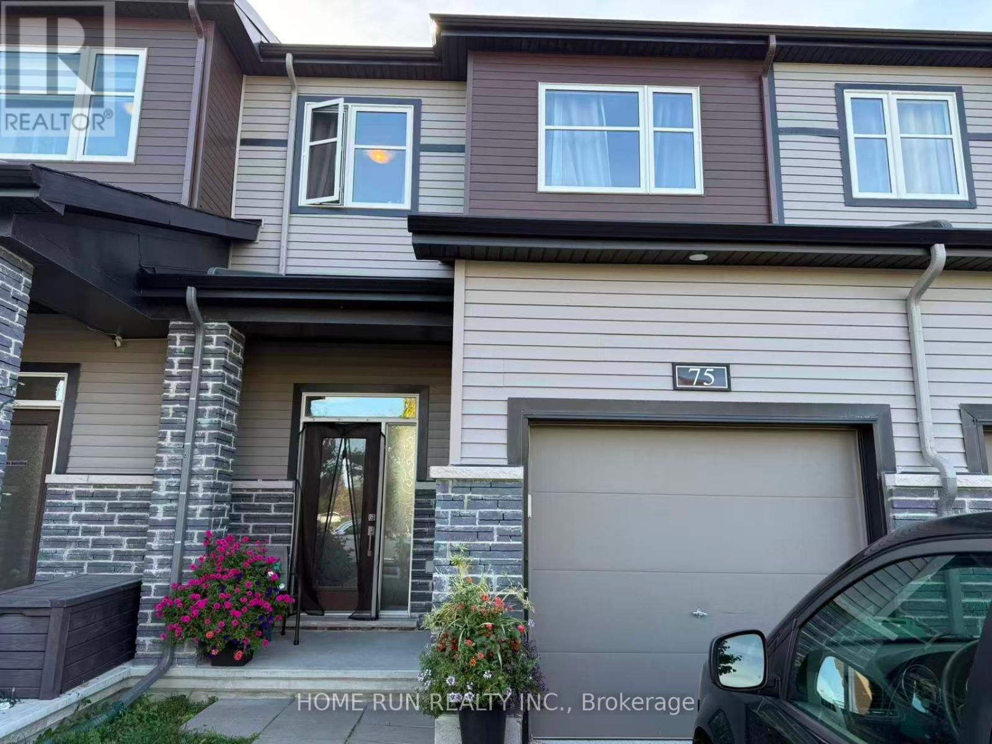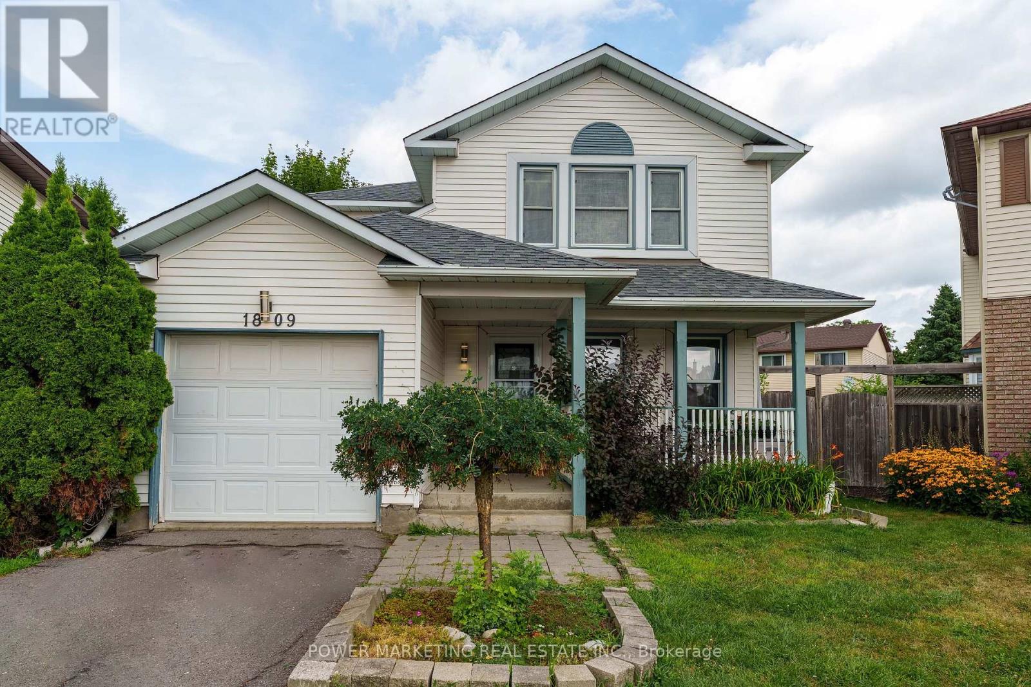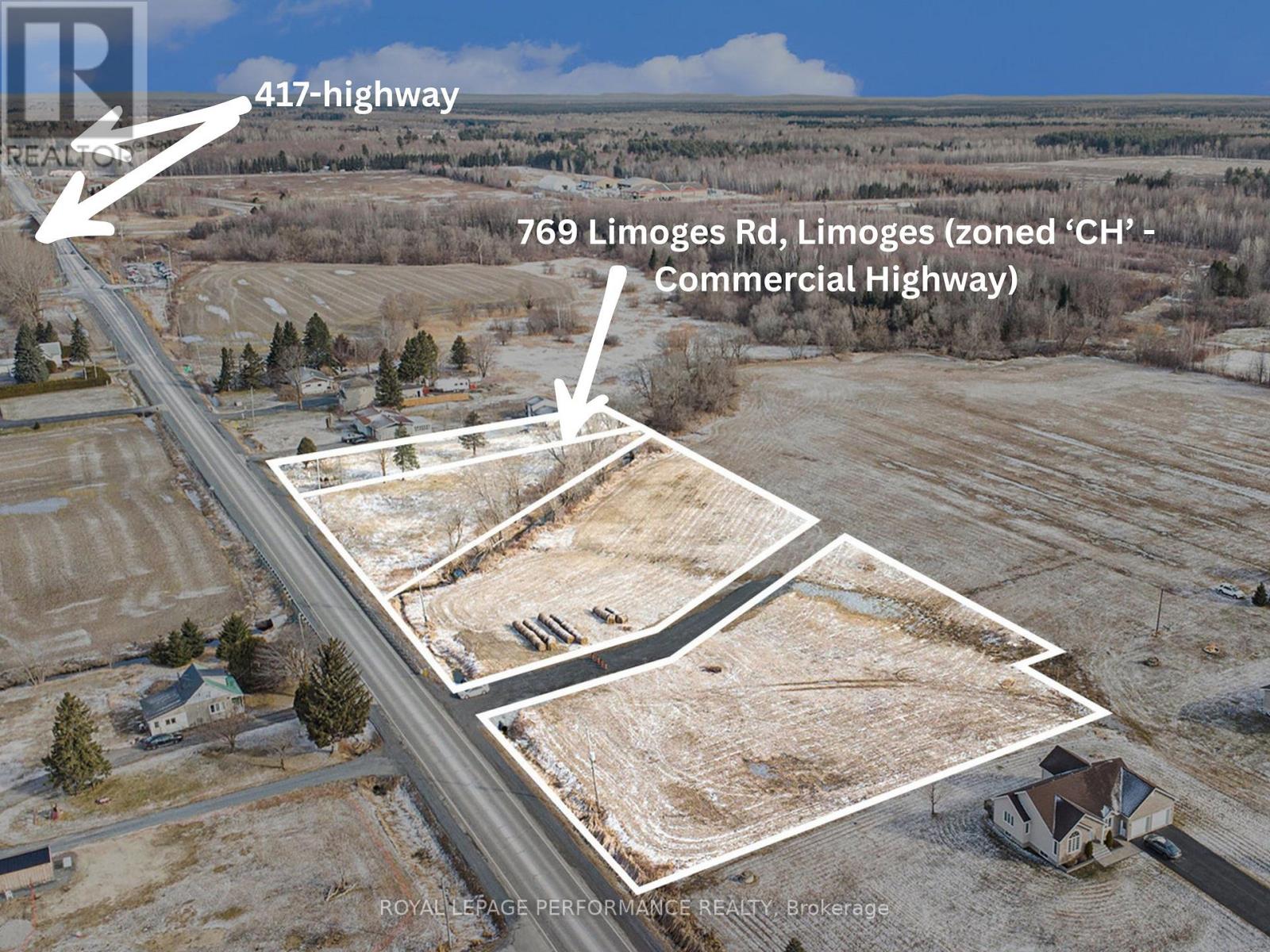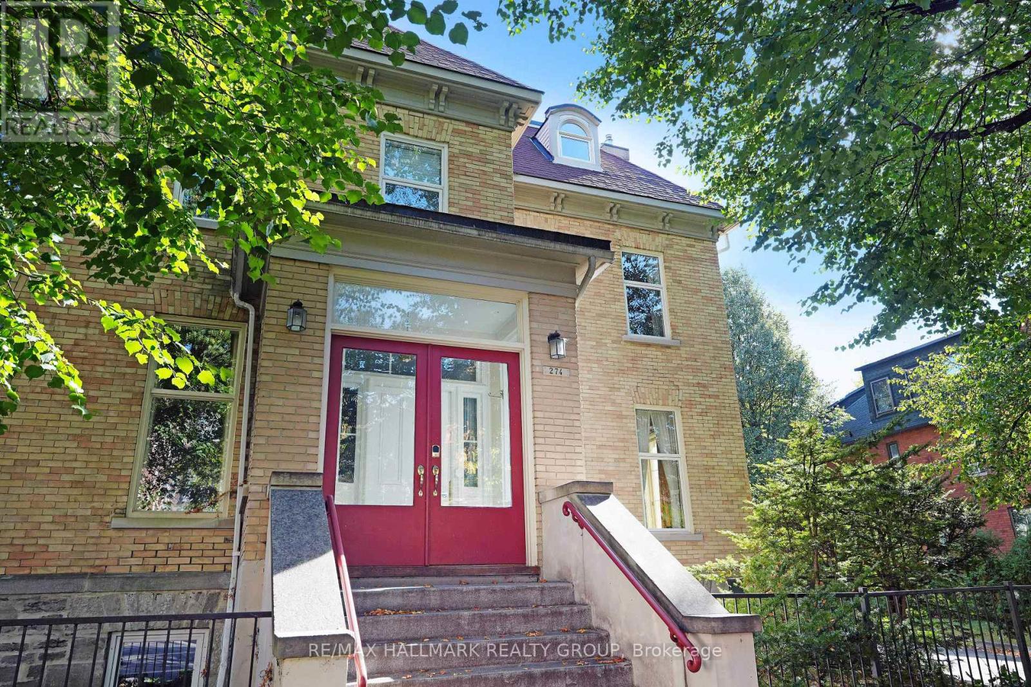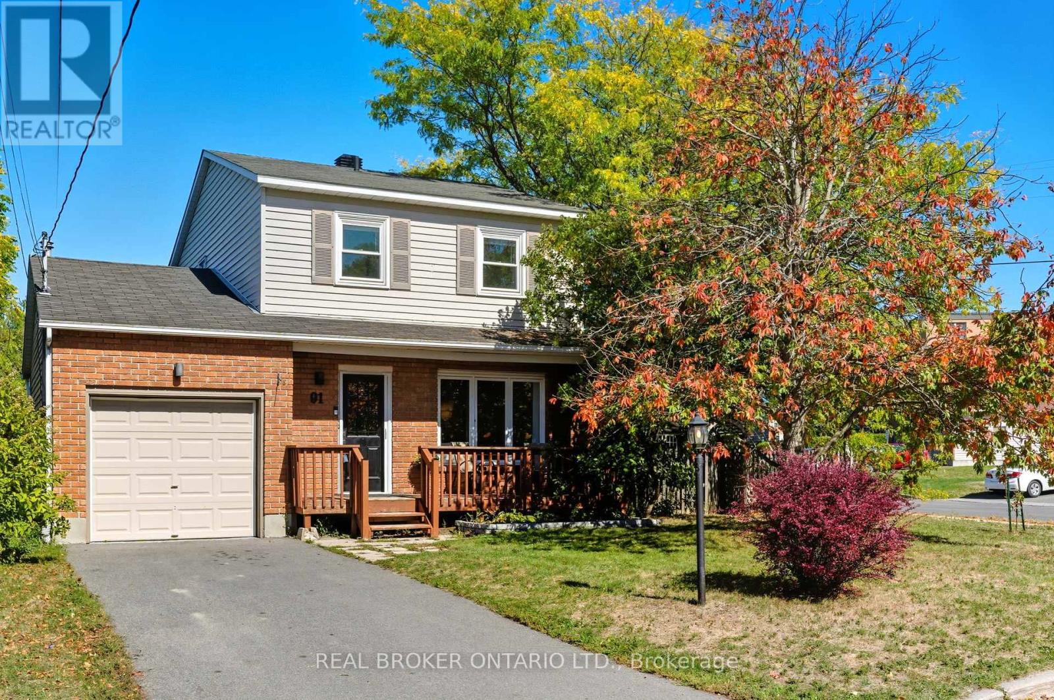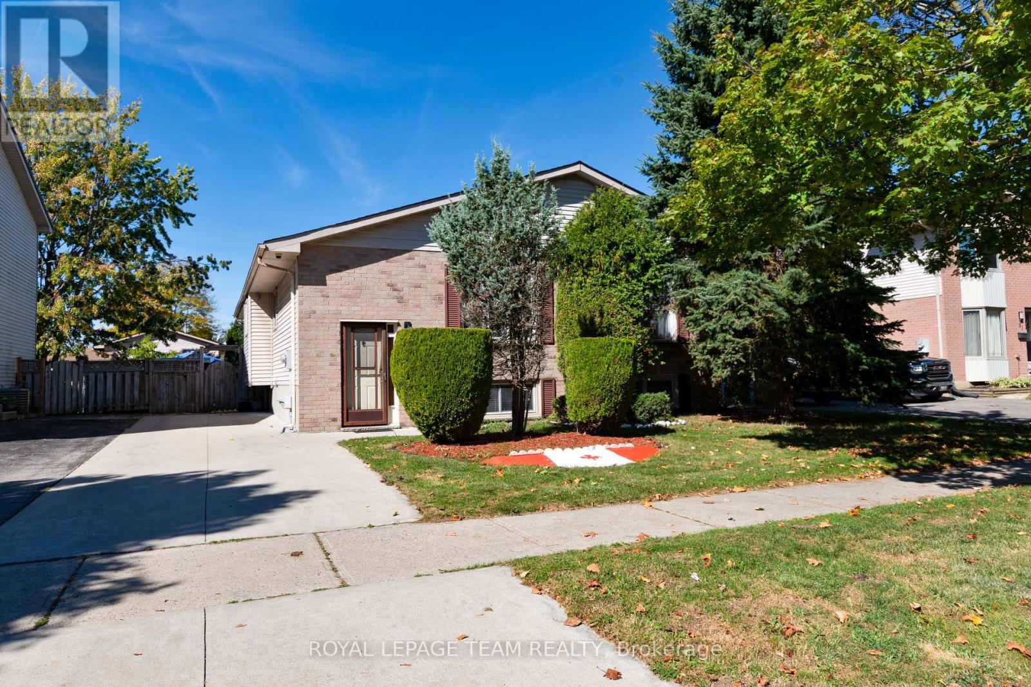775 Limoges Road
The Nation, Ontario
Presenting 0.923 acres of prime Rural (RU) land, perfectly situated in the growing town of Limoges! In a location that simply can't be beat, this lot is situated at the steps of the 417-Highway, in a prime location. Zoned RU (rural), perfect for those looking to build their dream home, along with a long list of additional permitted uses (buyer to verify permitted uses with the township). Fantastic opportunity to build your dream home, or a multi-generational home with your loved ones. Limoges is part of the extremely progressive township of The Nation. With a rapidly rising population & many new significant residential developments already under way, this lot offers a fantastic opportunity. Situated a 20-25 minute drive from Ottawa, +/- 1h30 from Montreal, and +/- 5h from Toronto. Minimum of 48h irrevocable on all offers. The access to this property is through a private road that is shared with 3 properties (771, 775 & rear neighbors). (id:49063)
507 Radiant Private
Ottawa, Ontario
Welcome to 507 Radiant Private, a lovely three-bedroom plus loft townhome with NO REAR NEIGHBOURS. This home has beautiful meadow views from the rear windows and is just steps from a scenic pond surrounded by a walking trail. This Oakwood model by Glenview Homes, built in 2017, features 1,989 square feet of well-designed living space. This home has a large foyer with double entry closets and offers 9-foot ceilings and hardwood floors on the main level. The chef's kitchen features a peninsula layout and stainless steel appliances including a microwave hood fan and has plenty of cabinet space. The bright dining room accommodates a large table for family dinners and has extra cabinetry for storage. Enjoy the view from your spacious master suite getaway perfect for relaxing after a long day. There is room for a king size bed with room to spare! This primary suite also features an executive five-piece ensuite with double sinks, a spacious walk-in shower, separate soaker tub and a large walk-in closet. Two secondary bedrooms are generous in size, bright and spacious. There is also a loft on the second level, great for a working at home, a play area or working out! The finished basement has a large family room, separate laundry room and a large storage space. The backyard features a well thought out deck, perfect for entertaining and comes with a fully fenced yard. This house also features an extended interlock driveway, on demand hot water heater and a Unifi G4 Doorbell Pro. The low monthly maintenance fee covers snow removal and lawn maintenance of the shared spaces. (id:49063)
75 Aura Avenue
Ottawa, Ontario
Welcome to this beautifully designed Minto Haven townhome with a total of 1768 sqft living space , located in the neighbourhood of Harmony, Barrhaven. Featuring 3 spacious bedrooms, 2.5 bathrooms, and an open-concept main floor, this home is perfect for growing families or professionals.The main level offers a bright and airy living space, with large windows that flood the home with natural light. The chef-inspired kitchen is equipped with upgraded cherry cabinetry, Quartz counters, stainless steel appliances and breakfast bar with sliding doors leading to the fenced backyard.Upstairs, youll find a private primary suite with a walk-in closet and spa like ensuite, along with two additional good size bedrooms and a full bath. The finished lower-level family room provides the perfect place for recreation place or home office. Just steps to the schools, parks, shopping, and transit.Available from Nov 1st ! Dont miss this gem. Requirements: rental application, proof of income or letter of employment, full credit score report and ID with offer. No pets. No smoke. (id:49063)
Unit # 4 - 158 Laval Street N
Ottawa, Ontario
Modern Luxury Meets Urban Charm Brand New 1-Bedroom Apartment in the Heart of Beechwood Be the first to call this beautifully crafted 1-bedroom, 1-bathroom apartment home perfectly located in Beechwood, just steps from your favourite cafés, restaurants, and boutiques.This sun-filled unit offers a sleek, open-concept layout designed for both comfort and style. The chef-inspired kitchen is a standout, featuring custom two-toned cabinetry, gleaming quartz countertops, a spacious island, and premium stainless steel appliances perfect for cooking, entertaining, or relaxing at home.Unwind in your spa-like bathroom, complete with high-end finishes and modern fixtures. Enjoy the convenience of in-unit laundry, large windows that flood the space with natural light, and thoughtful design details throughout.Ideally situated close to public transit and only a 5-minute drive to the ByWard Market, this vibrant community offers the best of urban living with a welcoming, neighbourhood feel. Opportunities like this don't come often. (Please reach out to Robbie Murphy at 819-918-5130 with all Inquiries) (id:49063)
Unit # 7 - 158 Laval Street N
Ottawa, Ontario
Be the First to Live in This Stunning Brand-New 2-Bedroom Apartment in Beechwood Welcome to your new home in the heart of Beechwood, just steps from the citys best coffee shops, restaurants, and local charm. This beautifully designed 2-bedroom, 1-bathroom apartment offers the perfect blend of modern comfort and urban convenience.Step inside to a bright, open-concept layout filled with natural light and upscale finishes. The stylish kitchen features custom two-toned cabinetry, gleaming quartz countertops, a spacious island, and stainless steel appliances ideal for cooking and entertaining.You'll love the two generous bedrooms, a spa-inspired full bathroom, and the added bonus of in-unit laundry for ultimate convenience. Located just minutes from downtown and close to transit, this vibrant community has everything you need right at your doorstep. Dont miss this opportunity to call this incredible space home. (Rental Application, Letter of Employment and Credit Score must be submitted before viewings.) (id:49063)
1809 Chopin Place
Ottawa, Ontario
Welcome to 1809 Chopin, a charming and move-in ready home offering a perfect blend of comfort and functionality. Step onto the inviting front porch and into an open-concept layout featuring wood flooring throughout. The main living space flows seamlessly into a functional kitchen, ideal for both everyday living and entertaining. This home includes 3 spacious bedrooms and 3 full bathrooms including one in the finished basement, which provides additional versatile living space. Enjoy the outdoors in the generous-sized, fully fenced backyard complete with a deck perfect for relaxing or hosting gatherings. With thoughtful features inside and out, 1809 Chopin is ready to welcome you home. (id:49063)
769 Limoges Road
The Nation, Ontario
Presenting 1.08 acres of prime commercial land, perfectly situated in the growing town of Limoges! Fantastic opportunity to purchase (2) lots under the same purchase (2 separate PIN #'s, 2 roll #'s). In a location that simply can't be beat, this parcel of land is situated at the steps of the Trans-Canada Highway 417, in a prime location for future commercial development. Zoned CH (highway commercial), offering a broad range of permitted uses. The town of Limoges is part of the extremely progressive township of The Nation. With a rapidly rising population & many new significant residential developments already under way, this parcel of land offers a fantastic opportunity for serious investors & developers. Situated a 20-25 minute drive from Ottawa, +/- 1h30 from Montreal, and +/- 5h from Toronto. Minimum of 48h irrevocable on all offers (id:49063)
205 - 266 Lorry Greenberg Drive
Ottawa, Ontario
Discover a bright and spacious 2-bedroom condo apartment that perfectly combines comfort and convenience. Whether you're looking for an excellent investment property, a great option for downsizing, or the perfect home for first-time buyers, this unit checks all the boxes. This condo features one parking spot and offers the added benefit of visitor parking, making it ideal for hosting friends and family with ease. Situated in a prime location, this property boasts easy access to Hunt Club, Bank Street, and Highway 417. It's conveniently close to a range of amenities, including shopping, recreational facilities, the Airport, Carleton University, multiple elementary schools, and Greenboro Community Center. Offering comfort and practicality in an unbeatable location, this condo represents a wonderful opportunity for those looking to invest, downsize, or purchase their first home. Tremendous opportunity to do your own updating and to build equity. Come see all this property has to offer! Parking spot #194 (id:49063)
5 - 274 Daly Avenue
Ottawa, Ontario
This is a rare opportunity in a Heritage home nestled amidst the gardens and tree lined streets of historic, bustling Sandy Hill. The Tupper House, originally built for the Besserer family, is the former home of two past Prime Ministers, a father of Confederation, Premiere of Nova Scotia, Cabinet minister, and a former Mayor of Bytown. In 1983 Barry Hobin redesigned the building into a lovely 6 unit residence. This 2bed +den third floor walk up has plenty of character, with a gorgeous stained glass window in the unit's foyer, dramatic sloped walls and dormer windows, and a luxurious primary suite! Relax with a cup of coffee on one of two balconies and wander back in time to imagine the history and nation building that happened here. Featuring many upgrades since 2021, including new hardwood floors, heated ensuite bath, kitchen and laundry room floors, all new light fixtures, plugs & switches. The kitchen and ensuite were tastefully renovated in 2025, making the apartment feel luxurious with modern elegance. (1 parking, 2 visitor parking and a storage locker in the basement) (id:49063)
91 Mississippi Road
Carleton Place, Ontario
Why pay rent or settle for a less when you can own this charming 3 bedroom DETACHED home WITH POOL in the fast growing community of Carleton Place? Perfectly located within walking distance to Riverside Park, a dog park, boat launch, schools, and countless amenities + eateries, this home offers both convenience and lifestyle. Sitting on a fenced, treed corner lot, you will enjoy privacy, space for gardens, outdoor dining on the patio, and summers by the above ground pool and deck. Inside, the home is carpet-free (except the basement), featuring a bright and open kitchen/dining layout with granite counters, ample storage, and views of the backyard. Three comfortable bedrooms and an updated bath provide a great family setup with bright and airy space. The lower level rec room offers endless versatility, ideal for a home office, gym, playroom, or tv room. This is your chance to get into market in beautiful Carleton Place. (id:49063)
77 Bonaventure Drive
London East, Ontario
Charming raised bungalow in a prime location! Offering 3 bedrooms and 2 full baths, this home is designed for both comfort and function. The main floor welcomes you with a bright living/dining room and a well-sized kitchen with island and French door entry. Downstairs youll find a spacious rec room, additional bedroom, and full bath, with a separate entry that provides great in-law suite potential. Enjoy parking for 3 vehicles on the cement driveway (2018), and benefit from an owned hot water tank. Nestled near the 401, airport, shopping, great rated schools, public library, and recreation facilities like swimming and rock climbing! Recent updates include roof & furnace (2018), new appliances & thermostat (2025), plus fresh paint. A wonderful opportunity not to be missed! (id:49063)
1 - 16 Sweetbriar Circle
Ottawa, Ontario
Welcome to this charming 2-bedroom, 1.5-bath condo townhouse nestled in the quiet, family-friendly community of Barrhaven - Pheasant Run. This bright end-unit with north exposure offers an inviting open-concept main level featuring a spacious living and dining area with a cozy fireplace, a functional kitchen, and large windows that fill the space with natural light. The finished lower level includes two comfortable bedrooms, a convenient half bath, and an ensuite laundry. Enjoy a private entrance, one owned parking spot (C-10), and close proximity to parks, schools, shopping, and transit. Ideal for professionals or small families seeking comfort and convenience. (id:49063)

