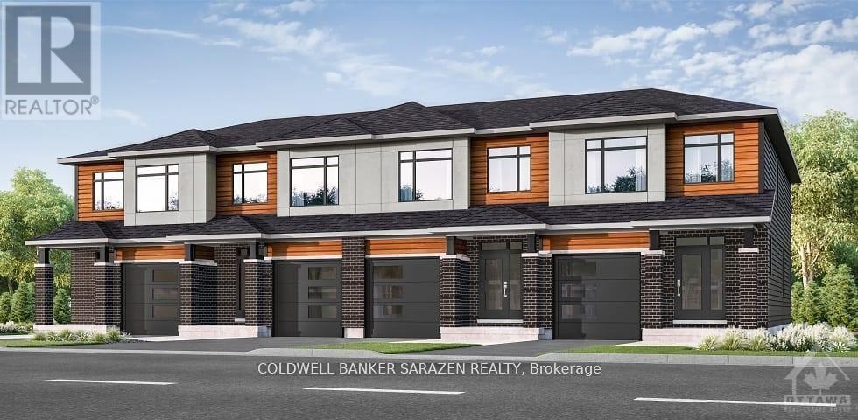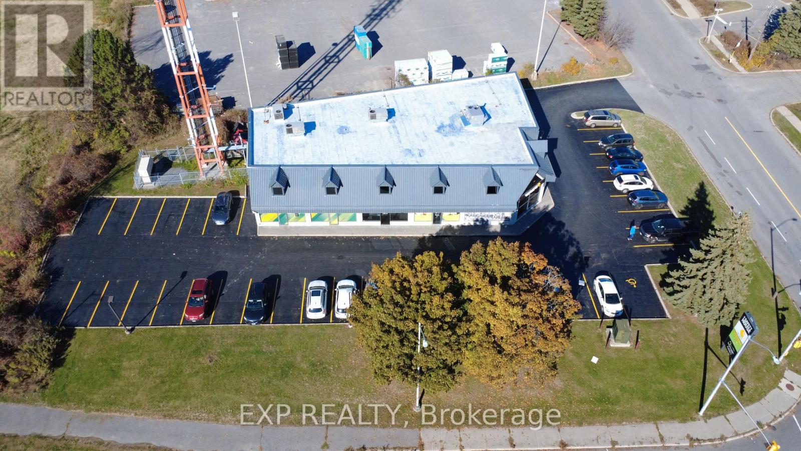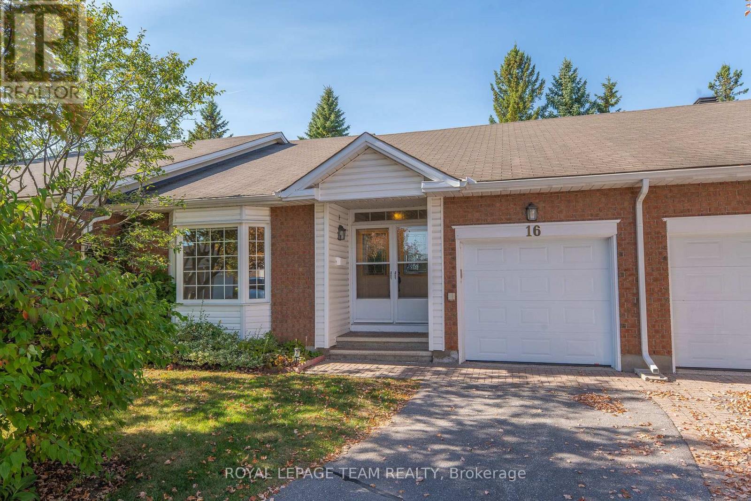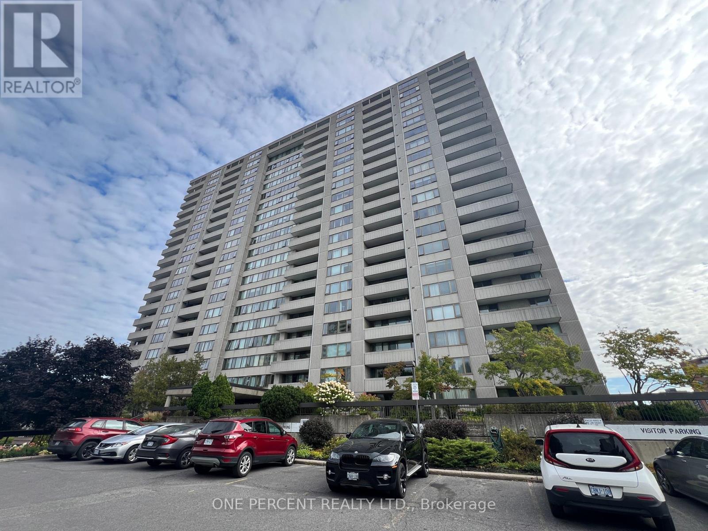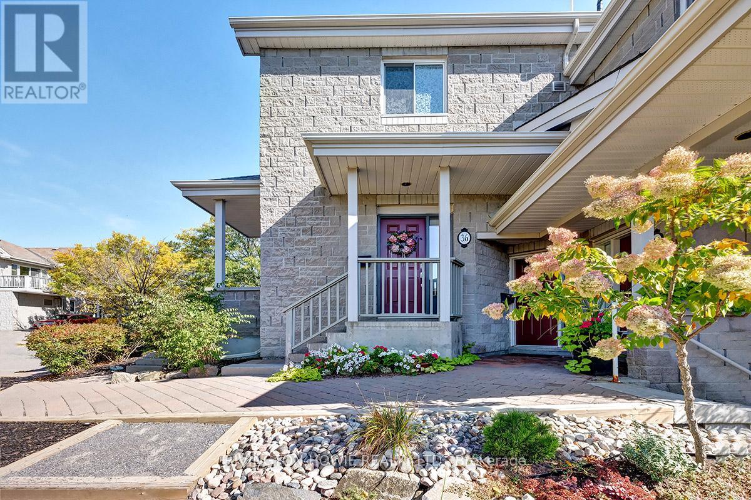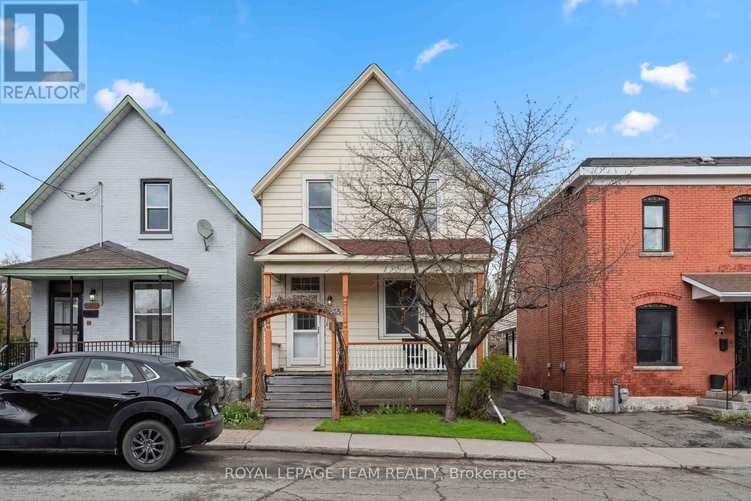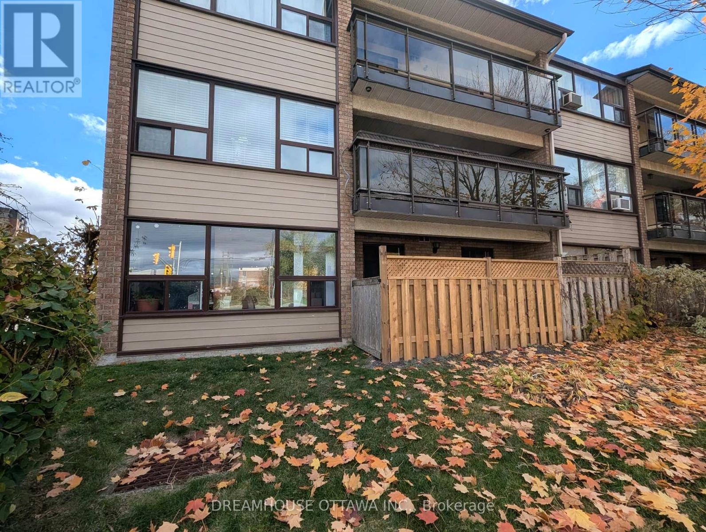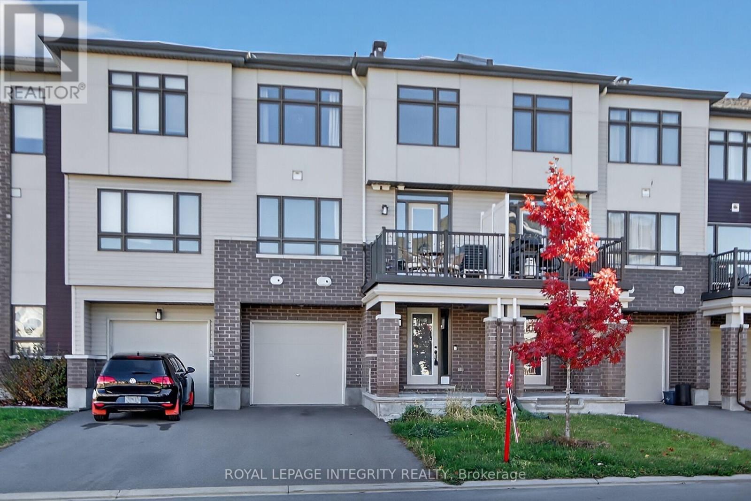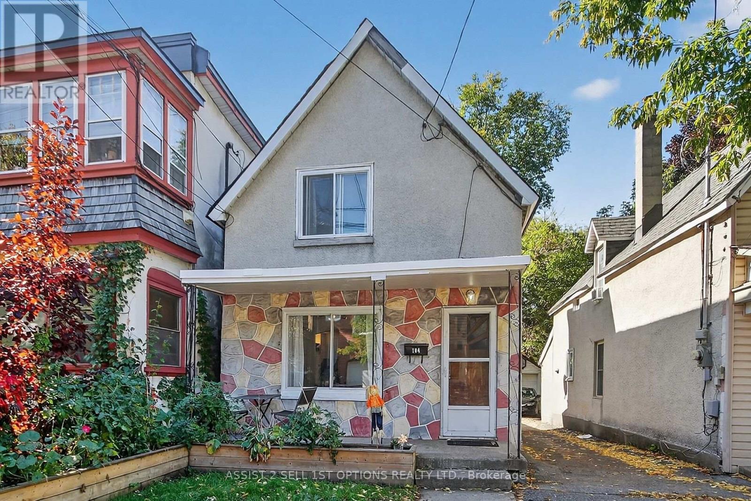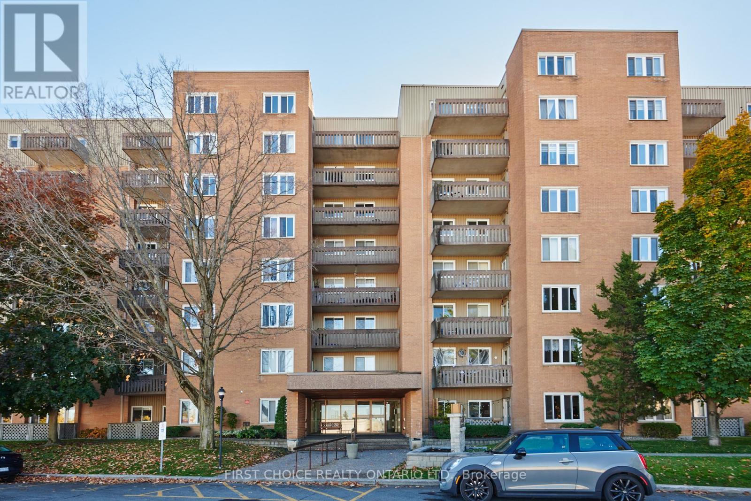347 Barrett Farm Drive
Ottawa, Ontario
Beautiful contemporary ENERGY STAR qualified 3-bedroom townhome located in the heart of Finlay Creek. This bright and thoughtfully designed home offers a practical open-concept layout with 9 ft ceilings throughout the main level.The kitchen boasts abundant counter and cabinet space, along with stainless steel appliances. The living and dining areas feature gleaming hardwood floors and elegant finishes, while the kitchen and bathrooms are finished with ceramic tile flooring.Upstairs, you'll find three spacious bedrooms, including a large primary suite with a walk-in closet and a private en-suite bathroom. The finished basement offers a bright living area with an oversized window, a cozy fireplace, and ample storage space.Conveniently located close to transit, recreation, shopping, and schools. (id:49063)
595 West Hunt Club Road
Ottawa, Ontario
Prime Investment Opportunity to acquire a commercial property on .78 of an acre with high visibility at one of Ottawas busiest intersections, adjacent to Nepean Crossroads Centre and exposed to nearly 94,000 vehicles daily. Net Operating Income $195,000 (2024). Current market rents position property for strong future upside.The 8,993 sq. ft. building is fully leased with a solid tenant base and rent escalations secured through 2029, ensuring stable long-term income. Originally designed with the potential to expand the ground floor retail area by an additional 2,200 - 2,400 sq. ft., the property offers strong future upside. With no major capital costs anticipated for many years and a clean Phase 1 environmental report available, this is a rare opportunity to acquire a secure, high-performing investment in a premier location. (id:49063)
16 Oyster Bay Court
Ottawa, Ontario
Welcome to Amberwood Village! Ideally located on a quiet court just steps from the golf course, this charming bungalow offers a bright and inviting open-concept layout designed for easy living and entertaining. The spacious living and dining area features a cozy gas fireplace and large windows that fill the home with natural light. The kitchen opens seamlessly into the living space, making it perfect for gatherings.The main floor hosts two generously sized bedrooms and two full baths, including a private primary retreat complete with a walk-in closet and a four-piece ensuite. A second full bath and versatile bedroom are ideal for guests or a home office. Main floor laundry completes this spacious floor plan. Enjoy the convenience of single-level living in this sought-after adult-lifestyle community, where golf, walking paths, and nearby amenities enhance your lifestyle. (id:49063)
303 - 2625 Regina Street
Ottawa, Ontario
Beautiful 3 bedroom, 2 bath apartment. Just under $100,000 in upgrades! Completely renovated! Open concept living, dining & kitchen. Living room has full wall of windows &access to the large balcony. The dining room has a venetian accent wall & the kitchen...Cuisine Creations custom kitchen with maple cabinets, centre island, tile backsplash, quartz counters & brand new appliances. Luxury vinyl flooring throughout the condo. Large primary bedroom with large windows & 3-piece ensuite which is beautiful & bright with fully tiled walls, large undermount sink & storage cabinet. Remote control blinds and all the drapes, including the black out drapes in the bedrooms are included. Two additional good-sized bedrooms & another impressive full bathroom with deep tub & rainheadshower.Quartz counters in both bathrooms. This building offers many amenities including pool tables, ping pong,library, full exercise gym & outdoor tennis court. (id:49063)
36 Robson Court
Ottawa, Ontario
Welcome to 36 Robson Court located in the heart of Kanata Lakes. This 2 bed, 2 bath condo has been extensively renovated with quality and elegance. Grand foyer greets you with a dazzling crystal chandelier, walk-in closet space and access to indoor parking. Custom chefs kitchen is well designed with chic white cabinetry, luxurious quartz counters, trendy backsplash, stainless steel appliances and large island. Relax in the cozy Livingroom with stone facade gas fireplace and soaring cathedral ceilings. Generous primary bedroom offers dual closets with California style closets and lavish 4-piece ensuite bathroom with glass shower and oversized soaker tub. Additionally you will find a well-sized 2nd bedroom, large dining room/den/office, 4-piece main bath and in-suite laundry. Spacious and private south facing deck with impressive views offering a secluded slice of outdoor serenity. This condo is smart home-ready offering modern sophistication. A perfect place to call HOME! (id:49063)
235 Cambridge Street N
Ottawa, Ontario
Opportunity knocks with this spacious and updated 4-bedroom detached 2-storey home in the heart of West Centre Town. Whether you're seeking a smart investment property or your next family residence, this versatile home delivers on both comfort and location. Boasting a very practical floorplan, the interior features high ceilings, bright sun-filled rooms, and hardwood and ceramic flooring throughout. The enormous kitchen and dining area is perfect for entertaining, updated with modern cabinetry (2005) and plenty of space to gather. A convenient main floor powder room adds everyday functionality. Upstairs, you'll find a spacious primary bedroom with a walk-in closet, plus three additional generously sized bedrooms. Enjoy outdoor living with a west-facing front balcony and a recently constructed two-level rear deck/balcony, ideal for enjoying the morning sun outdoors. Set on a 26' x 99' lot, the property includes parking for two or more vehicles, including a single detached garage at the rear. Located within close walking distance to all amenities, and just steps to Chinatown, Little Italy, and Downtown., you'll love the urban convenience and trendy neighborhood feel. Dont miss your chance to own this gem in a vibrant and central location! (id:49063)
A - 97 Crestway Drive
Ottawa, Ontario
Attention first-time buyers, investors, or downsizers, this tastefully updated unit has a beautiful and spacious kitchen with upgraded appliances, flooring, backsplash, and countertops. You will love the open-concept layout with ample storage and counter space. The den area makes a great flex space for an office or gym. Enjoy the convenience of the in-suite laundry! The patio provides additional living space for outdoor enjoyment and a summer BBQ. Book your showing today! (id:49063)
107 - 1490 Heron Road
Ottawa, Ontario
Experience sophisticated urban living in this stunning 2-bedroom, 2-bathroom end unit condo, perfectly positioned minutes from premium shopping, restaurants and transit. This elegant ground-floor residence welcomes you with a bright, open-concept living and dining space, enhanced by expansive windows that flood the home with natural light. Step out onto your private patio oasis. Impeccably maintained and freshly painted, the interior showcases a main bathroom, spacious guest bedroom, and a primary suite designed for comfort and style, complete with a modern 3-piece ensuite. The convenience of grandfathered in-unit laundry adds to the exclusivity and ease of daily living. Comes with one parking spot. Nearby: Community Centre, Public Transit, Upscale Shopping & Everyday Amenities (id:49063)
281 Aquaview Drive
Ottawa, Ontario
An excellent opportunity awaits with this bright and spacious 2-bedroom, 3-bathroom condominium in a desirable Orleans location. Ideally situated close to shopping, transit, schools, and a park across the street, this well-laid-out unit features an open-concept living and dining area with large windows, and access to a private balcony and steps to common area green space. The functional kitchen includes ample cabinet space and stainless steel appliances. Both bedrooms are generously sized, with each having their own ensuite bathroom. The home has been freshly painted and presents a fantastic value. With in-unit laundry, two full bathrooms, one powder room, storage space and great bones throughout, this is a promising investment or starter home in the vibrant, growing community of Avalon. Some interior photos of the home are virtually staged. Situated with no front neighbors, call for your private viewing and make it your own. (id:49063)
96 Feathertop Lane S
Ottawa, Ontario
Welcome to this stylish home in the heart of Stittsville, offering comfort, convenience, and modern living. Featuring 2 bedrooms and 3 bathrooms, this property is perfect for families or professionals seeking a move-in ready space.The home boasts an open-concept main floor with a bright living and dining area, seamlessly connected to a modern kitchen with lovely finishes throughout. Step out onto your private balcony, the ideal spot to enjoy your morning coffee or unwind at the end of the day.Upstairs, you'll find a spacious primary bedroom complete with a large ensuite bathroom and walk-in closet, creating the perfect retreat. Additional bedrooms are generously sized, making this home versatile for guests, family, or a home office.Located in a sought-after neighbourhood close to schools, parks, shopping, and transit, this property combines style and convenience in one. Fully furnished Large primary bedroom with ensuite .Open-concept living and dining Private balcony Great location near amenities. Move in and enjoy a home thats both elegant and functional! Reach out today! Move in Immediately!! (id:49063)
104 Lebreton Street N
Ottawa, Ontario
Fantastic Opportunity ! Welcome to 104 Lebreton Street, located in the heart of Centretown one of Ottawa's most vibrant and convenient urban neighbourhoods. This charming 3-bedroom home sits on an impressive 143-ft deep lot, zoned R4H, offering outstanding development potential .Inside, the home blends comfort and functionality with thoughtful updates throughout. The kitchen features modern pot lighting (2019) and updated white cabinetry, providing a bright, welcoming space for everyday living. Major system upgrades include a Goodman Energy Star SSX 14.5 SEER central air conditioner (installed Oct. 2009) and a Lennox furnace (Dec. 2022), ensuring year-round comfort and efficiency. The back flat roof membrane and side roof shingles were redone in Oct. 2020, while the front roof shingles and vents were replaced in July 2021, offering peace of mind for years to come. Outside, the extra-deep lot offers endless possibilities from creating your own urban oasis to future expansion. Perfectly situated near Dows Lake, Little Italy, Chinatown, and the Downtown core, this location provides easy access to restaurants, cafés, public transit, bike paths, shopping, schools, and parks. Whether you're a homeowner, investor, or developer, This home is a rare find combining urban lifestyle and long-term potential in one of Ottawa's most desirable neighbourhoods. Vacant Possession Jan 1/2026 (id:49063)
217 - 1599 Lassiter Terrace
Ottawa, Ontario
Enjoy comfort and convenience in this immaculate 2-bedroom, 1 bathroom condo designed for easy, carefree living in a lovely, well managed building. The open and sun-filled layout features beautiful hardwood flooring throughout and a large sunken living room that opens onto a private balcony. A separate dining area provides the ideal space for entertaining or everyday meals, while the spacious kitchen offers generous storage and workspace and includes a stainless steel refrigerator & stove plus a dishwasher. The spacious primary bedroom features a walk-in closet. The second bedroom is ideal for a home office/den/guest bedroom. The modern full bathroom is in neutral tones. For storage, a handy oversized storage closet in the unit plus a locker (C217) which is conveniently locate on the same floor as the apartment. Brand new HVAC machines are being installed, and door to the unit will be repainted. Residents enjoy wonderful building amenities including a beautiful outdoor pool, party room, and guest suite and a play ground area. Included is a convenient covered parking space. There are shared laundry facilities and a bicycle room and ample visitor parking. Located in a safe, well-managed building in a desirable neighbourhood, just a short walk from shopping and public transit and minutes to highway 417. Everything you need, all in one place! (id:49063)

