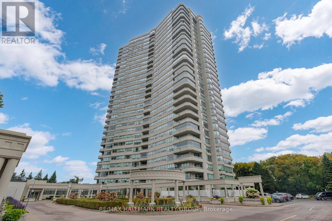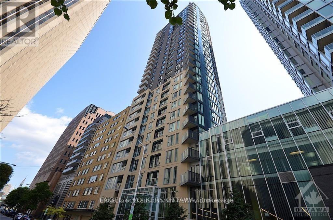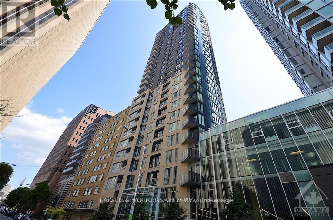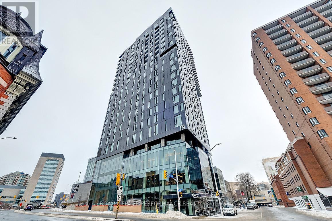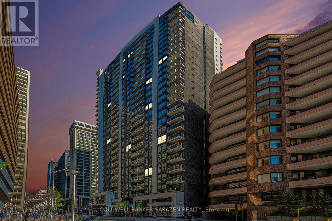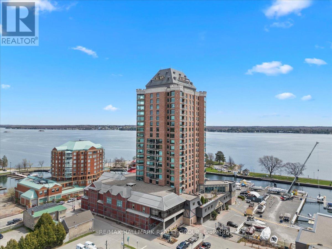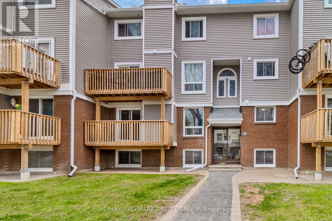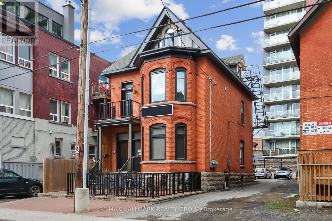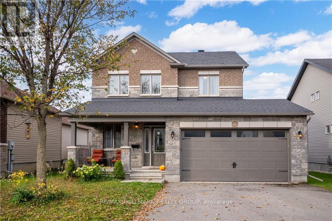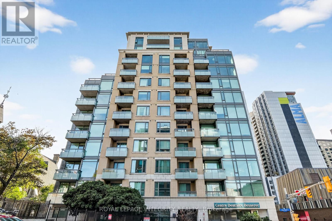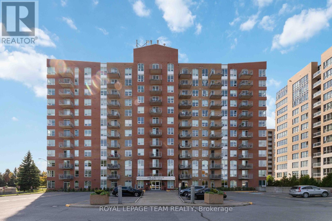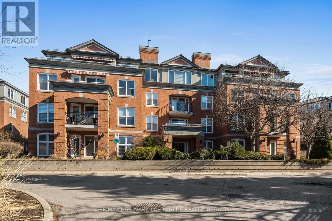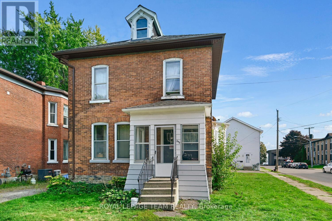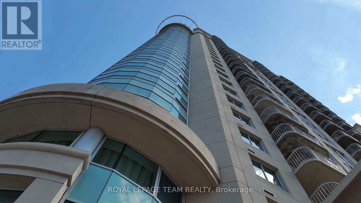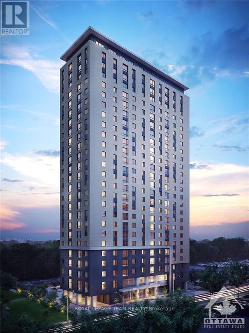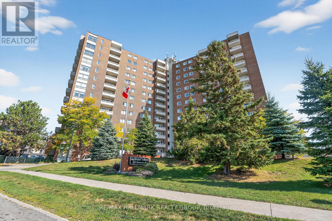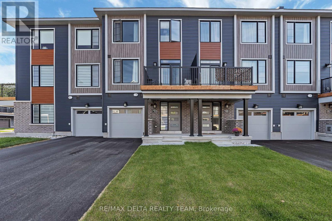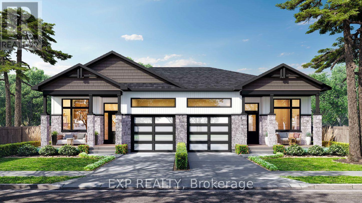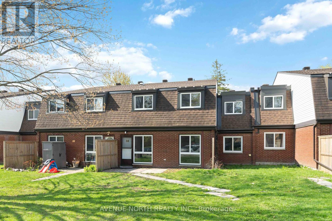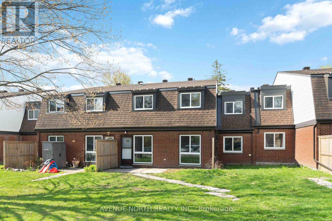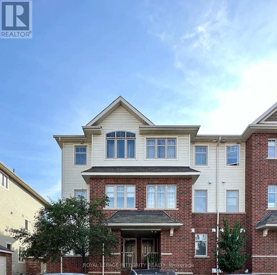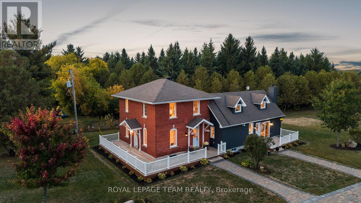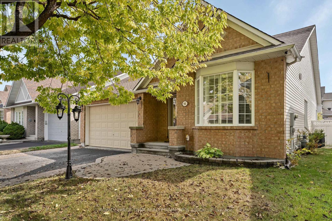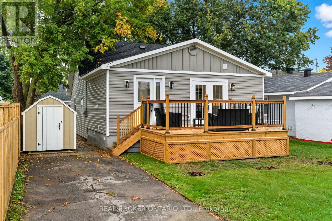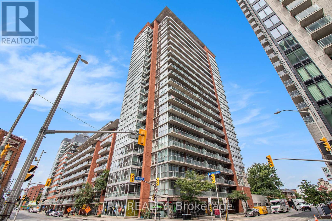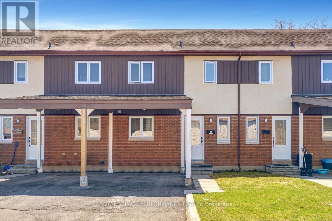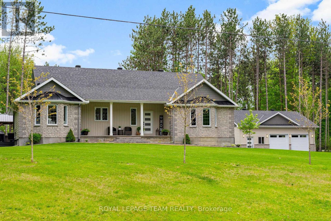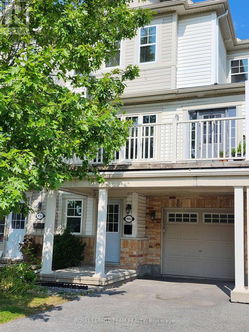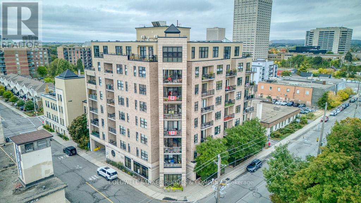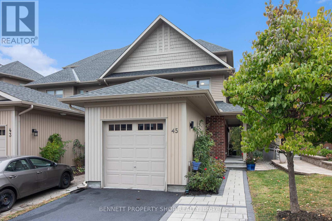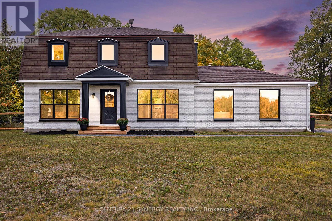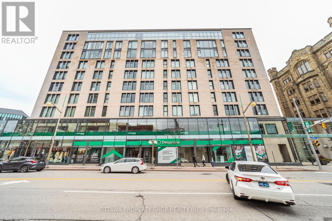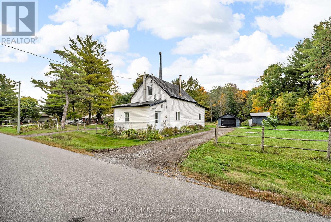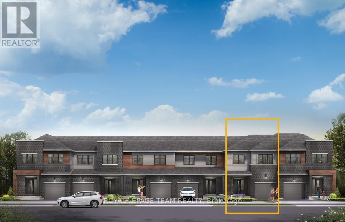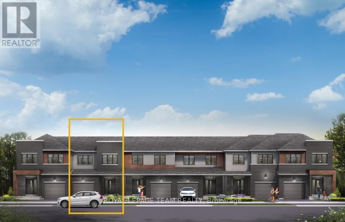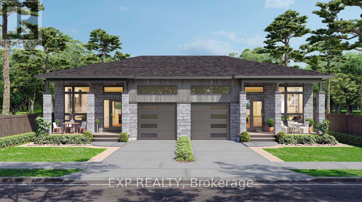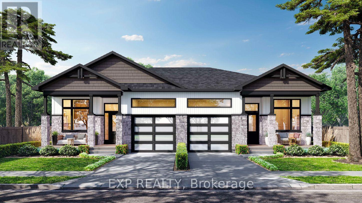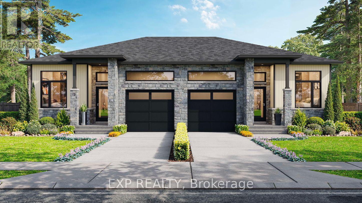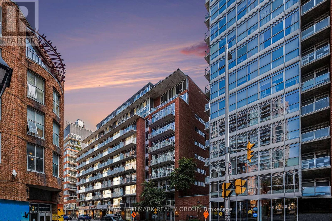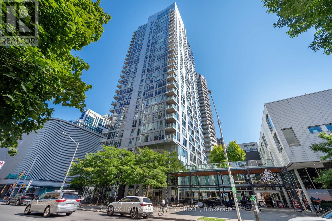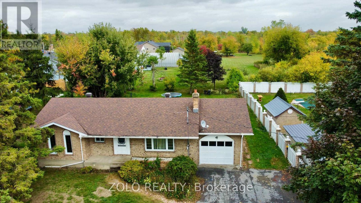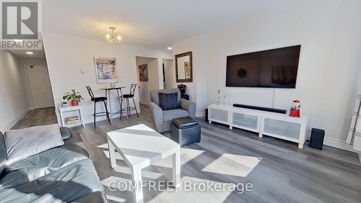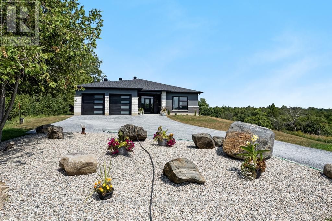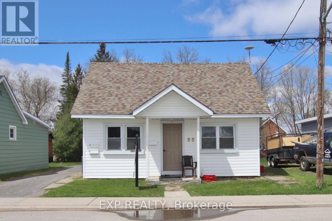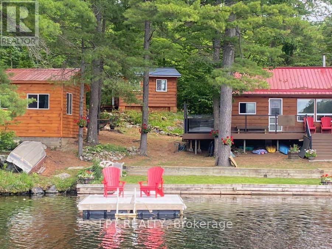2204 - 1480 Riverside Drive
Ottawa, Ontario
Welcome to 2204-1480 Riverside. A marble and mirrored entrance welcomes you into this elegant 22nd-floor residence at The Classics at Riviera, Ottawas most prestigious gated community. Spanning 1,520 sq. ft., the thoughtful layout places both bedrooms along one side of the condo for added privacy. The primary retreat features double-sided closets leading to a marble-clad ensuite accented in gold, while the spacious secondary bedroom is served by a second full bath. The dining room opens directly to the kitchen, creating a natural flow for entertaining, while the living room extends seamlessly into the sunroom. A bright breakfast nook connects back to the kitchen, making for a well-balanced, functional layout. With east-facing exposure, these spaces are filled with natural light and capture sweeping city views and stunning sunrises. Life at The Riviera is truly resort-style. Residents enjoy multiple gyms and fitness areas, tennis and pickleball courts, racquetball and squash courts, indoor and outdoor pools, and landscaped walking paths. Within the tower itself, exclusive amenities include a sauna, steam room, and both indoor and outdoor hot tubs not shared with the other two towers. Concierge service and 24/7 gated security provide peace of mind, with Hurdman LRT, Trainyards shopping, and downtown just minutes away. (id:49063)
503 - 40 Nepean Street
Ottawa, Ontario
Welcome to Tribeca South where downtown living meets modern style.This bright and spacious 2-bedroom, 2-bath condo has it all: underground parking, a storage locker, and a sun-soaked interior wrapped in floor-to-ceiling windows. Recently upgraded marble tile flooring flows through the main living areas, adding a sleek, luxurious feel, while the bedrooms keep their warm hardwood finishes for the perfect blend of style and comfort. Quartz countertops, stainless steel appliances, and custom blackout/privacy blinds complete the polished look. Step outside your door and enjoy resort-style amenities: a 24-hour concierge, 7,000 sq. ft. landscaped terrace, 4,500 sq. ft. recreation centre with a lap pool and cutting-edge fitness facility, plus rooftop access with jaw-dropping panoramic views of the city. Need groceries? Farm Boy is right downstairs. Want a night out? You're just steps from the ByWard Market, Rideau Canal, Parliament, Elgin Streets buzzing dining scene, and endless shopping and entertainment.Vacant and move-in ready, this is your chance to own a stylish downtown retreat in one of Ottawas most coveted addresses. Life at Tribeca South isn't just convenient it's connected, vibrant, and full of energy. Some photos from when previously tenanted. (id:49063)
501 - 40 Nepean Street
Ottawa, Ontario
This bright and stylish 1-bedroom + den condo offers the ultimate urban lifestylejust steps from Parliament Hill, the ByWard Market, Rideau Canal, National Gallery, top-rated restaurants, clubs, and shopping.Featuring gleaming hardwood floors, ceramic tile in wet areas, granite countertops, and six included appliances, this unit offers both comfort and convenience. The spacious den is perfect for a home office or guest space.Enjoy premium amenities at The Tribeca Club, including a 4,500 sq. ft. private recreation centre and a beautifully landscaped 7,000 sq. ft. terrace. Need groceries? Walk to Sobeys in your slippers it's located right in the building! Perfectly suited for young professionals, this well-managed building has a dynamic, social vibe. Includes underground parking and a storage locker. Don't miss this opportunity to live where the city comes alive! Some photos from when previously tenanted. (id:49063)
2209 - 20 Daly Street W
Ottawa, Ontario
Discover urban living at its finest in this elegant 2-bedroom, 2-bathroom condo perched high on the 22nd floor. Enjoy breathtaking city views from every window and a bright, open living space perfect for relaxing or entertaining.This beautiful home features:Two spacious bedrooms and two full bathrooms for comfort and privacy. Two large storage lockers a rare and valuable find. A prime location just steps from restaurants, cafes, and shops. Walking distance to the ByWard Market, Parliament Hill, and vibrant city life. Whether youre looking for a stylish city residence or an exceptional investment, this condo offers unmatched convenience, comfort, and charm in the heart of Ottawa. Some photos have been virtually staged. (id:49063)
1902 - 340 Queen Street
Ottawa, Ontario
Unit 1902 Luxury Living with River Views Soak in breathtaking river views from this bright, open-concept condo featuring a modern kitchen with quartz countertops, private balcony, spacious bedroom, sleek 3-piece bath, and in-suite laundry. Enjoy resort-style amenities: fitness centre, indoor pool, party/meeting rooms, BBQ area, and 24-hour concierge/security. Storage locker included. Steps to LRT, restaurants, shops, and the newly opened Food Basics. This home delivers unmatched style, convenience, and luxury. (id:49063)
1501 - 15 St Andrew Street
Brockville, Ontario
Welcome to Unit 1501 at Tall Ships Landing in beautiful Brockville. where luxury meets lifestyle. This spacious 2 bedroom + den residence offers breathtaking panoramic views of the St. Lawrence Seaway and features an open-concept layout with a seamless flow between the living room, dining area, and kitchen perfect for entertaining or relaxing in style. The primary bedroom boasts a generous walk-in closet and a spa-like 5-piece ensuite. A second bedroom, a full 4-piece bathroom, and a bonus den area provide flexible space for guests, a home office, or hobbies. Additional highlights include in-suite laundry cleverly tucked into a large pantry for added convenience. Enjoy resort-style amenities including an on-site restaurant, clubhouse, fitness centre, indoor pool, and stylish lounge areas. Waterfront living has never looked better! Deeded handicapped parking space #101. $150 monthly fee in addition to condo fees applies to all residents for garage maintenance. (id:49063)
55 De La Seignerie Estates E
Champlain, Ontario
A Modern Farmhouse Masterpiece Domaine La Seigneurie, LOrignalWelcome to your forever home where modern luxury meets farmhouse charm. Nestled in the prestigious Domaine La Seigneurie, this residence was designed to impress from every angle, with top-of-the-line finishes and warm inviting spaces that will make you fall in love the moment you step inside.Strategically located only 1 hour from Montreal, Ottawa, and Mont-Tremblant, youll enjoy the best of all worlds peaceful countryside living with quick access to the city, skiing, dining, and entertainment.Property Features:Style: Modern farmhouse bungalow with loftGarage: Oversized 3-car garage with wood-style doorsBedrooms: 3+1 spacious bedroomsBathrooms: 3 full bathrooms + 1 powder roomLiving Area: Approx. 3,700 sq. ft. of refined comfortLot: Expansive landscaped grounds in an exclusive communityInterior Highlights:A grand open-concept living area with soaring cathedral ceilings, wood beams, and a statement brick fireplace perfect for cozy evenings or elegant entertaining.A dream chefs kitchen featuring premium appliances, a massive island, and custom cabinetry built to host unforgettable gatherings.Spa-inspired bathrooms with freestanding tubs, rain showers, and double vanities designed for pure relaxation.A luxurious primary suite with walk-in closet and ensuite that feels like your private retreat.Practicality meets beauty with a mudroom and laundry room complete with built-ins and abundant storage.Exterior & Lifestyle:A covered outdoor kitchen & entertainment space with granite counters and built-in appliances your own backyard paradise for family barbecues and evenings under the stars.Charming front porch perfect for morning coffee or evening sunsets.Large paved driveway with plenty of parking for guests.A serene setting in Domaine La Seigneurie, combining privacy, elegance, and proximity to all amenitie (id:49063)
1 - 460 Fenerty Court
Ottawa, Ontario
Welcome to convenient and affordable living in the heart of Kanata! This spacious two-level condo offers a functional layout with two bedrooms and 1.5 bathrooms. The main level features a generous living and dining area, a good-sized kitchen, and a handy powder room perfect for entertaining.The lower level includes two well-sized bedrooms, a full bathroom, in-suite laundry, and ample storage space. Located just minutes from Highway 417 and close to schools, parks, shopping, and more, this is an ideal home for first-time buyers, investors, or down sizers! Enjoy 2 parking spaces, 1 owned and the other is rented at $25 per month. Don't miss it, book your private showing today! Some photos are virtually staged. Property is tenanted on a Lease until July 2026. (id:49063)
2 - 381 Cooper Street
Ottawa, Ontario
This Luxurious recently renovated Executive 1-Bedroom Unit features a beautiful kitchen with loads of cupboards, a large island & stainless steel appliances. Great open concept kitchen/living room/dining room area with bright windows & rich flooring. The luxurious bathroom features a beautiful vanity & a great size shower which also includes a rainfall shower head. The large bedroom includes a good size closet. This beautiful unit features beautiful flooring throughout. In-Unit laundry, central air conditioning & it's own forced air gas furnace. Great central location only steps from Bank Street. No parking included, tenant pays Gas (heating), Hydro, High Speed Internet, Cable, Phone. Possession Date October 1st, 2025. Landlord must be satisfied of tenants Rental Application, Credit Check, and References. No Pets and No Smoking. Schedule B (Deposit Interest Disclosure) must be attached to all offers to lease - 24 hours notice for all showings - 24 hours irrevocable for all offers to lease. (id:49063)
661 Bruxelles Street
Russell, Ontario
Welcome to this beautifully designed one-bedroom lower-level apartment located in a quiet, family-friendly neighbourhood in Embrun, just 10 minutes from Calypso Waterpark and within easy commuting distance to Ottawa. This stylish and fully self-contained suite features a private side entrance, spa-inspired bathroom, in-suite laundry, and thoughtfully curated tropical-chic decor throughout. The spacious bedroom offers a queen-sized bed, luxury linens, blackout curtains, and calming coastal-inspired finishes. The modern bathroom includes a rainfall shower, marble tiles, LED mirror, and elegant gold accents, providing a spa-like experience at home. The full kitchen is equipped with stainless steel appliances, cookware, and dining essentials, making it ideal for everyday living. An open-concept living and dining area offers a comfortable and inviting space to relax or entertain. Additional highlights include full-sized in-suite laundry, fast Wi-Fi, free street parking is always available. This is a smoke-free, pet-free home, perfect for professionals, couples, or anyone seeking a quiet and modern retreat just outside the city. (id:49063)
1113 - 238 Besserer Street
Ottawa, Ontario
Welcome to 1113-238 Besserer Street, a bright and modern 2-bedroom, 2-bathroom condo in the heart of Downtown Ottawa. This exceptional unit features an open-concept living and kitchen area, hardwood floors, granite countertops, and stainless steel appliances.The condo boasts a spacious terrace with breathtaking panoramic city views, extending along the length of the unit and connecting the rooms together. This generous outdoor space is perfect for creating a private garden corner, a relaxing sitting area, or an elegant space for entertaining seamlessly extending the living space outdoors.Residents can enjoy top-tier building amenities, including an Exercise Room, Gym, Indoor Pool, Party/Meeting Room, Sauna, and Elevator perfect for relaxation, fitness, and socializing without leaving home. Located in a vibrant downtown setting, tenants benefit from convenient access to public transit, recreation centres, schools, and all the best that Ottawa has to offer. Some photos are virtually staged** (id:49063)
801 - 120 Grant Carman Drive
Ottawa, Ontario
Welcome to 120 Grant Carman Drive. This freshly painted 8th floor apartment is a 1 bedroom + den in the sought after "The Crystelle" building. Featuring a 4 piece main bathroom, in-unit laundry (brand new machines), and balcony with sunny west-facing views. The den provides extra space that can be used as a home office, additional living space, or an eating area. Hardwood floors throughout and a spacious kitchen with tons of counter space. Very well managed and maintained building featuring an indoor swimming pool, hot tub, sauna, gym, party room with kitchen, library, heated underground parking, and storage locker. Steps away from all the amenities Merivale Rd. has to offer such as shopping, grocery, restaurants and so much more. This building is quiet, mature, and perfect for those who want everything at their convenience without having to travel. Rent includes water, A/C, and heat. (id:49063)
101 - 21 Durham Private
Ottawa, Ontario
Discretely nestled in the heart of Lindenlea, lies the tranquil setting of "Governor's Gate". Well known in the area for being a community within a community, this highly sought-after private enclave offers so much more than a traditional condo development. Surrounded by lush gardens, greenery and a water feature, one can expect peace, quiet and above all, privacy. Home to a more mature demographic, this is a smoke-free and pet-free building. This development has historically been well managed and cared for. This unit sits on the garden side of the main floor and offers 2 generous bedrooms, a large ensuite bath and recently updated second bath. A very functional kitchen was recently upgraded to today's tastes with custom cabinetry, quartz countertops and stainless steel appliances. The light filled dining room opens onto the main living area that's versatile enough for lounging and/or entertaining a large gathering. Overlooking St Brigid elementary school, the unit is exceptionally quiet at the end of the day, with a walk-out rear patio and garden. With Beechwood Village nearby, you'll find everything you need in walking distance. From fabulous coffee shops and restaurants to groceries. Local Jacobsen's boasts some of the world's best cheeses and bread. Conveniences from flowers to pharmacy and the new LCBO. It's all there! Recent status certificate on file. Exclusive use of one underground parking #1 and exclusive use of Locker #5. Tenant-occupied by a friend of the seller for caretaking and will vacate. 24 hours notice for showings. 48 hour irrevocable please; the seller is out of country and time zone. (id:49063)
395 Henry Street W
Prescott, Ontario
2 LEVEL DUPLEX. TENANTED. LOVELY OLDER CENTURY HOME ON A LARGE CORNER LOT. BRICK EXTERIOR, 2 ENCLOSED PORCHES. ONLY A SHORT WALK TO DOWNTOWN, BEACHES, SHOPS, TRANSPORTATION, CHURCHES AND SCHOOLS. COULD BE REVERTED BACK TO SINGLE HOME. TOP LEVEL ELECTRIC HEAT, 2 BEDROOMS, BATH, LIVING AND KITCHEN. LOWER UNIT 3 BEDROOMS, BATH, LIVING AND KITCHEN. GARAGE REFUNCTIONED TO ACT AS STORAGE. FULL ATTIC AND BASEMENT. LOWER LEVEL HEAT IS HOT WATER. ALL UTILITIES ARE AS ONE BILLING. TENANTS ARE ALL INCLUDED. BOTH DECKS HAVE BEEN REBUILT. SOME PLUMBING UPDATES. Furnace/ Boiler leased. 2nd floor is baseboard heat. No washer and dryer on premises. Garage has 2 private storage areas. (id:49063)
401 - 234 Rideau Street
Ottawa, Ontario
Welcome to Suite 401 at 234 Rideau Street, a spacious and inviting two-bedroom, two-bathroom condo located in the heart of downtown Ottawa. With approximately 1,013 square feet of well-designed living space, this home combines comfort, functionality, and convenience in a highly desirable building. Step inside and youll immediately appreciate the thoughtful layout. The open-concept living and dining area offers plenty of natural light through large windows, creating a warm and welcoming atmosphere. The kitchen is designed for both everyday living and entertaining, featuring ample counter space, modern appliances, and a practical layout that flows seamlessly into the main living area. Both bedrooms are generously sized, providing flexibility whether youre looking for a dedicated guest room, home office, or simply extra space to spread out. The primary bedroom includes its own ensuite bathroom, while a second full bathroom adds comfort and privacy for family or visitors. This suite includes in-unit laundry, central heating and cooling, and comes with underground parking and storage, offering convenience and peace of mind. The building itself is known for its outstanding amenities, including a fitness centre, indoor pool, party room, theatre, and 24-hour concierge service. Residents also enjoy the beautifully maintained common areas and a strong sense of community. The location is truly unbeatable. Living at 234 Rideau Street puts you steps away from the ByWard Market, Rideau Centre, Parliament Hill, and the University of Ottawa. Youll have easy access to shops, restaurants, cultural landmarks, and transit, making it ideal for both professionals and students. Suite 401 is perfect for those seeking an urban lifestyle with space to breathe. Whether youre a first-time buyer, downsizing, or looking for a pied-à-terre in the city, this condo is a wonderful opportunity to enjoy downtown living at its best. (id:49063)
707 - 105 Champagne Avenue S
Ottawa, Ontario
Welcome to 105 Champagne Ave S Unit 703, where convenience meets comfort! This bright and spacious 2-bedroom, 1-bathroom apartment offers an open-concept layout designed for modern urban living. The inviting living area flows seamlessly into a stylish kitchen, complete with ample cabinet space. Both bedrooms are generously sized, making this apartment perfect for professionals, students, or those seeking a versatile second space as a guest room or home office. The bathroom features a clean and contemporary design. Building amenities include a gym, study lounge, penthouse-level party room with kitchen and billiards table, rooftop courtyard with lounge and BBQ, concierge, and 24-hour security. Situated in a highly sought-after location, you'll love being steps from Little Italy's vibrant restaurants and cafés, Dows Lake, Carleton University, and public transit including O-Train access. Enjoy the perfect blend of city living and neighborhood charm in this well-maintained building! (id:49063)
304 - 915 Elmsmere Road
Ottawa, Ontario
915 ELMSMERE UNIT 304 , is a 2 bedroom ,1 bathroom unit . The highly sought after END UNIT with a loads of natural light coming in through the extra windows in both the living room & kitchen windows .The third floor allows plenty of foliage/greenery ,some tree tops for a spectacular view especially with the Fall colors . West & north facing for the afternoon and evening sun. This unit has been meticulously maintained over the years and shows pride of ownership with updates such as flooring (engineered oak) , oak stair railing , ceramic entrance ,freshly painted ,custom window blinds (electronically controlled) ,bathroom with a spacious walk in shower, maintenance free walls . A heated underground parking spot with an access to a car wash area, storage locker on lower level . A quality run condo corp with an on-site office, condo fees cover pretty well everything (heat, hydro, water, management plus plus plus ) great location close to all amenities such as shopping ,public transit , rec facilities , Costco , Gloucester Centre (LRT) . Building has all amenities such as outdoor pool, separate building (meeting center/community center) ,sauna , workshop , bicycle storage, guest rental suites ,billiards table and party room (rental ) .......has it all ! (id:49063)
703 Confluence Walk
Ottawa, Ontario
Welcome to this well-appointed and spacious three-storey townhome located in the desirable Avalon West community of Orléans. Featuring 2 bedrooms and 1.5 bathrooms, this stylish residence offers a functional layout perfect for modern living. The main level includes convenient inside access to a single-car garage, a dedicated laundry room, a separate utility space, and ample storage. Upstairs on the second floor, enjoy an open-concept living and dining area bathed in natural light, with laminate flooring throughout. Step out onto the private balcony, a cozy spot to enjoy your morning coffee or unwind in the evenings. The modern kitchen boasts stainless steel appliances, a double sink and breakfast bar. The third level features two comfortable bedrooms, including a primary bedroom with a spacious walk-in closet. Designed for low-maintenance living, this home features a small front lawn, covered porch, and no backyard to maintain. Located just minutes from parks, shopping, restaurants, public transit, and recreational amenities, this home offers both comfort and convenience in one of Orléans' most desirable neighbourhoods. (id:49063)
6 Hughes Circle
Casselman, Ontario
Welcome to the CED model, currently under construction and set to be move-in ready this coming January - start the new year with the excitement of a brand-new home! Situated on an oversized lot with a wide scenic backdrop, this home is ideal for those looking to downsize without sacrificing breathing room or a sense of privacy. Inside, the thoughtfully designed bungalow layout highlights open-concept living at its best. Soaring 9-foot ceilings and oversized windows flood the main living areas with natural light. The gourmet kitchen is a showpiece, complete with ceiling-height cabinetry, modern tile backsplash, chimney hood fan, and under cabinet lighting that creates both function and style. The living area features a sleek fireplace - perfect for cozy winter evening - while the dining space flows seamlessly toward the backyard. The primary suite offers peaceful views, a walk-in closet, and a private ensuite. Secondary bedrooms add flexibility for guests or a home office. With a concrete party wall for soundproofing and a generous yard ready for your personal touch, the CED blends comfort and convenience in a beautiful natural setting - just minutes from Casselman. Municipal taxes have not yet been assessed. (id:49063)
34j - 1958 Jasmine Crescent
Ottawa, Ontario
Welcome to 1958 Jasmine Crescent Unit 34J! This updated 4-bedroom, 2-bathroom home offers the perfect blend of convenience and comfort, ideally located near schools, shopping, transit, and all amenities. Freshly painted with new flooring throughout, the home features a bright and functional layout, including a main-level bedroom thats perfect for guests, a home office, or multi-generational living. The spacious bedrooms provide plenty of room for the whole family, while large windows fill the home with natural light. Residents can also enjoy access to a refreshing in-ground pool, making summer days even more enjoyable. With the roof replaced in 2020 and the property in move-in ready condition, this is a fantastic opportunity for families and investors alike. Dont miss your chance to call this wonderful home yours! Rental application, recent credit report & proof of employment required with all offers. (id:49063)
34j - 1958 Jasmine Crescent
Ottawa, Ontario
This updated 4-bedroom, 2-bathroom home is perfectly located near all amenities, offering both convenience and comfort. Featuring new flooring throughout, this freshly painted home boasts spacious bedrooms, including a main-level bedroom ideal for guests, an office, or multi-generational living. Bright and inviting, this home is move-in ready and offers a great layout for families or investors alike. Imagine spending hot summer days relaxing by the in ground pool. The roof was replaced in 2020. Don't miss this fantastic opportunity! (id:49063)
6 - 251 Keltie Private
Ottawa, Ontario
Located just steps from Barrhavens bustling Chapman Mills Marketplace, this bright and spacious 2-bedroom, 1.5-bathroom lower-level end-unit stacked condo offers exceptional comfort, functionality, and convenience. Enjoy walkable access to public transit, cafes, cinema, Walmart, Loblaws, and a wide range of everyday essentials within the Marketplace. For added convenience, Shoppers Drug Mart, GoodLife Fitness, Home Depot, and several popular restaurants are just a few minutes drive across Greenbank Road.The main level features a convenient open-concept layout with a powder room, a modern kitchen equipped with stainless steel appliances, a central island, and ample cupboard and counter space. The dining and family room area is finished with hardwood flooring and offers direct access to a private patio with a cozy sitting area perfect for morning coffee or evening relaxation.The lower level offers two generously sized bedrooms with large windows that bring in natural light, a well-appointed 4-piece bathroom with a soaker tub and separate shower, and in-unit laundry tucked neatly into a hallway closet.Water is included in the rent. Tenants are responsible for heat, hydro, hot water tank rental, and tenant insurance. Parking spot E6A is located directly in front of the unit, with plenty of visitor parking available just across the unit. Pets are not permitted as per building rules. Available from October 15th, this home is ideal for professionals or small families seeking a comfortable and connected lifestyle in one of Barrhavens most walkable communities. (id:49063)
6101 First Line Road
Ottawa, Ontario
Set on approximately 1.63 acres, this beautifully restored country home is surrounded by a picturesque landscape and just minutes from everyday conveniences. Thoughtfully updated, the residence harmonizes historic charm with modern comforts, creating a timeless, elegant style. Inside, the home offers three bedrooms, three full bathrooms, and inviting living spaces filled with natural light. The flat ceilings and upgraded trim are complemented by maple hardwood flooring, refinished on site to match the original. The updated eat-in kitchen combines elegance and practicality with Calacatta quartz counters, soft-close cabinetry, high-end appliances, and a generous centre island that accommodates seating. Upstairs, the main second level features two bedrooms and a full bathroom, while a separate upper level includes an additional bedroom, a flexible office or sitting room, and a full bathroom. The outdoor living areas further enhance the home's appeal, offering spaces to relax and unwind. Highlights include a hot tub, saltwater pool, interlock patios and walkways, a wraparound veranda, a covered pavilion, and pergolas. Mature trees and manicured grounds provide a picture-perfect backdrop throughout the seasons. With quick access to Highway 416, Kars, and Manotick, this property perfectly combines the tranquility of country living with the convenience of nearby amenities. (id:49063)
43 Settler's Ridge Way
Ottawa, Ontario
***Open House Sunday October 19 from 2-4PM**Welcome to this beautifully appointed 2+1 bedroom bungalow in the heart of Barrhaven, offering comfort and versatility for multi-generational living. The open-concept main floor features a spacious living/dining area with fireplace and custom built-ins, a chefs kitchen with stainless steel appliances and gas range, a sunlit eat-in area, and a bright solarium. Custom California shutters add style throughout. The primary suite includes a spa-like ensuite with heated floors, while a second bedroom is served by a main bath with stand-up shower. Convenient main floor laundry and inside access to the double garage add to the appeal. The fully finished lower level doubles as an in-law suite with private entrance, bedroom, bath, kitchen, laundry, storage, and a versatile bonus room. Outside, enjoy a private backyard oasis with PVC deck, landscaped yard, and inviting in-ground pool, perfect for family fun and entertaining. Ideally located near schools, parks, trails, shopping, dining, and community amenities, this Barrhaven home blends suburban charm with modern convenience. Book a showing today! (id:49063)
25 Roosevelt Drive
Smiths Falls, Ontario
Not your average Smiths Falls home! From the moment you pull up, you'll know this one is special. Brand new siding, shiny new windows, a brand-new roof; basically everything has been done so you can just move in, put your feet up, and enjoy. Professionally designed and completely renovated!! Oh, and did we mention the huge decks? One in the front, one in the back perfect for morning coffees, evening chats, and everything in between. Step inside to a kitchen that will make you do a double-take: gleaming quartz counters, crisp white cabinetry, sleek backsplash, and enough natural light to make your plants and humans thrive. Open dining space with patio doors makes indoor-outdoor living a breeze. The main level also has two bedrooms, a spacious living room (hello, sunshine through those big windows!), and a gorgeous full bath with laundry tucked in. Upstairs? Thats where the magic happens. Double doors open to the coziest but luxurious primary suite, complete with chic lighting, clever touches, and a magazine-worthy ensuite with a walk-in closet. Unlike many homes in the area, this one even has a basement (with a newer furnace). All this just a short stroll to downtown Smiths Falls and all amenities and a minute to the Rideau River. New fencing and a new fully fenced back yard as well as a completely revamped storage shed. Whether you're a first-time buyer or ready to downsize, this home has personality, polish, and plenty of charm. Come see why you wont want to leave! (id:49063)
1008 - 555 Brittany Drive
Ottawa, Ontario
Welcome to this beautifully appointed 1-bedroom + den, 1-bathroom condo offering comfort, functionality, and an unbeatable location in desirable Manor Park. Thoughtfully designed for modern living, this spacious unit features a smart layout with tasteful updates throughout. The renovated kitchen (2015) offers ample cabinetry, generous counter space, and a large pantry perfect for cooking, hosting, or enjoying quiet meals at home. The open-concept living and dining area is filled with natural light thanks to oversized windows and provides direct access to a private balcony with peaceful, tree-lined views and nearby trails ideal for morning coffee or evening relaxation. The versatile den with double French doors adds valuable flexibility perfect for a home office, guest space, workout room, or reading nook. The bright primary bedroom features a walk-in closet and serene views, creating a cozy retreat. The spacious 4-piece bathroom includes a deep soaker tub and a separate shower for a spa-like experience. Additional features include generous in-unit storage, a well-maintained building with outstanding amenities: a fitness center, sauna, library, party room, outdoor pool, and laundry facilities. All of this just minutes from downtown Ottawa, as well as near by groceries, shopping, parks, trails, Montfort Hospital, restaurants, schools, NRC, LRT & public transit. Whether you're a first-time buyer, downsizer, or investor, this condo offers the perfect blend of lifestyle, location, and value. 24 hours irrevocable on all offers. (id:49063)
808 - 179 George Street
Ottawa, Ontario
All Inclusive! 2 Bedroom, 2 full baths + Parking + Locker - ByWard Market Convenience! Welcome to this bright 2-bedroom apartment in the heart of Ottawa's ByWard Market! Enjoy sweeping views of the Peace Tower from floor-to-ceiling windows that fill the open-concept kitchen and living area with natural light. Thoughtfully designed and move-in ready, this suite includes underground parking, a storage locker, and all utilities - heat, A/C, water and electricity - in one monthly payment! Featuring five appliances, in-suite laundry, and a generous balcony for morning coffee or evening sunsets. Walk to work, the LRT, restaurants, and shops just steps from your door. Building amenities include a gym, BBQ courtyard, and party room. Available immediately - everything included! Make your appointment now! (id:49063)
20 Lovell Lane
Ottawa, Ontario
Welcome to this beautifully maintained 3-bedroom townhome, ideally located in the heart of family-oriented Bells Corners. Blending comfort, style, and practicality, this property is a fantastic choice for first-time buyers, young families, or those looking to downsize without losing space. Step inside to a bright open-concept living and dining area highlighted by HARDWOD FLOORS and a large front window that fills the room with natural light. From here, patio doors provide direct access to the fully fenced backyard, perfect for relaxation or entertaining. The RENOVATED Kitchen impresses with contemporary cabinetry, eye-catching mosaic tile backsplash, sleek ceramic floors, and modern track lighting. A brand-new stove (2025) adds the finishing touch, making cooking and entertaining a joy in this updated space. Upstairs, you'll find three great sized bedrooms, all with ample closet storage and easy-care laminate flooring. The UPDATED 4-piece bathroom showcases modern finishes, completing the second level. The lower level offers potential with a partly-unfinished basement that already includes a finished powder room and a dedicated laundry area. Whether you envision a cozy Den, gym, or office, the space is ready for your personal touch. Practicality is at the forefront with TWO tandem PARKING SPACES, including one COVERED spot under the CARPORT. The location couldn't be better, you're just steps from Westcliff Park, the splash pad, soccer field, and Community Centre. Plus, all the shops, restaurants, and services of Bells Corners are only minutes away. Don't miss this opportunity to move into a charming, turn-key home in a welcoming community! (id:49063)
108 Royal Troon Lane
Ottawa, Ontario
Welcome to this CUSTOM-finished, show-stopping BUNGALOW where luxury and lifestyle collide on a pristine 1-ACRE lot, just steps from the prestigious Eagle Creek Golf Club in beautiful Dunrobin - just 35 minutes from downtown Ottawa and 20 from Kanata. From the moment you arrive, you are greeted by the OVERSIZED DRIVEWAY and detached 2-car garage with a heated workshop. Inside the home, premium oak engineered hardwood and sleek marble-gloss tiles guide you through an OPEN-CONCEPT masterpiece. The kitchen is a chefs dream, featuring custom cabinetry with built-in lighting, a MASSIVE island perfect for gathering, a pot filler faucet for added convenience, and high-end stainless steel appliances. The dining area shines with a built-in hutch & bold ACCENT wall, while the living room stuns with CATHEDRAL ceilings, seamlessly flowing to a screened-in porch, ideal for entertaining or watching the game. Step onto the oversized COMPOSITE DECK, soak in the HOT TUB, and embrace outdoor living like never before. The main-level primary suite is a retreat of its own, boasting a SPA-INSPIRED 5-piece ensuite with heated marble flooring, a glass stand-up shower, a luxurious soaker tub, DUAL SINKS, and a walk-in closet. Another spacious bedroom and full bath complete this level. And yes, theres even your very own indoor GOLF SIMULATOR room. Practice year-round, rain or shine on this state of the art system. Downstairs, luxurious comfort continues - enjoy a FULLY FINISHED rec room with two distinct living areas, a dedicated exercise room, a third bedroom, and a full bath. This isnt just a home it's a lifestyle - and it's waiting for you. Every detail found at this property has been meticulously designed and thoughtfully crafted from doors & hardware to lighting, flooring, paint and cabinetry. 24 hour irrevocable on all offers. (id:49063)
1005 Andora Avenue
Ottawa, Ontario
This beautifully maintained 3-bedroom row home in Heritage Park, Barrhaven offers a bright, inviting space that blends comfort, convenience, and style. The ground level features an entrance with a closet, additional storage space, and interior access to the single-car garage. The second level boasts an open-concept living, dining, and kitchen area with elegant hardwood floors throughout. The spacious kitchen is well-equipped with ample cabinetry and a breakfast bar with seating. This level also includes a convenient laundry room and a private balcony with serene park views. Upstairs, the primary bedroom offers cheater access to the full bathroom. Two additional well-sized bedrooms provide flexible space for children, guests, or a home office. This home is move-in ready and ideally located near public transit, parks, schools, shopping, and various amenities. (id:49063)
405 - 320 Parkdale Avenue
Ottawa, Ontario
Welcome to the award-winning Parkdale Market Lofts just one block from the historic Parkdale Market and a short walk to Wellington Streets top restaurants, shops, and cafes. Also nearby are the Ottawa River pathways, perfect for walking, running, or cycling. This building offers contemporary urban loft-style living in one of the most sought after neighbourhoods. This spacious 1-bedroom + den unit is filled with natural light and features amazing 12ft ceilings, curved walls, exposed concrete and ductwork creating true loft character! Freshly painted with neutral-toned hardwood throughout. The kitchen includes granite counters, stainless steel appliances, and ample cabinetry. The den offers great flexibility as a home office or guest space. A large barn-style door opens into the primary bedroom with balcony access and a walk-through closet to the 4-piece bath. Building amenities include a fitness room with sauna, party room, and two rooftop terraces with BBQs and city views. Secure underground parking spot has an EV charger, perfect way to shelter from Ottawa winters. Freshly painted (Sept. 2025), New Washer& Dryer (Sept. 2025) New toilet (2024) Refrigerator (2021) New HVAC system(2020), New EV Charger at parking spot (2023). Parking spot is included in the listing however unit can also be purchased with no parking. (id:49063)
45 Aveia Private
Ottawa, Ontario
Nestled into a quiet enclave is this impeccably maintained freehold townhome backing onto the natural treasure of Cardinal Creek's conservation land...that means no rear neighbours, only nature. Designed by architect Barry J. Hobin, the floor-to-ceiling windows allow a beautiful connection with the outdoors that can be enjoyed from every level of the home. Spectacular views of the ravine are in sight, whether you are entertaining on the expansive main level, relaxing in the family room, or waking up to gaze outside from the bedroom. The upgraded kitchen is a chef's dream with granite counters, an abundance of cabinets, and large island with breakfast bar. Need an additional bedroom, office, or studio...the choice is yours with the flexibility offered on the third floor. Spending time outdoors can be enjoyed on the front porch, from the spacious balcony or the lower-level patio, perfect for all nature lovers and those who enjoy privacy. Association fees include snow removal, lawn care, and landscaping of common areas, making maintenance effortless. Located just steps from the Trim LRT Station, and close to transit, shopping, schools, Petrie Island, and green space, this home combines comfort, style, and everyday convenience. Book a showing today to see the beauty and tranquillity this lovely home has to offer. (id:49063)
2516 Waba Road
Mississippi Mills, Ontario
Welcome to your own private retreat in the heart of Mississippi Mills! This light-filled 4-bedroom, 2-bathroom home is set on 7 acres of peaceful countryside, offering the perfect blend of space, style, and convenience. Inside, the home flows beautifully with a formal dining room and a massive living room ideal for gatherings with family and friends. The stylish kitchen, refreshed in 2023 with quartz countertops and stainless steel appliances, pairs perfectly with the updated bathrooms and brand-new windows. The heated sunroom at the back of the home provides a cozy spot to relax year-round while enjoying the views of your private oasis with no rear neighbours. Upstairs, you'll find a peaceful space with four generously sized bedrooms and a full 4-piece bathroom, making it the perfect retreat for the whole family. In 2025, even more thoughtful updates were completed, including a fenced backyard, new central air, upgraded electrical panel, water softener, and reverse osmosis system. The basement offers high ceilings and is ready to be finished, giving you the opportunity to create the extra living space you've been dreaming of whether that's a rec room, home gym, office, or guest suite. Adding to the appeal, this property includes an attached 2-car garage with direct access to the basement, plus a detached garage/workshop with its own overhead door perfect for hobbyists, extra storage, or a special vehicle. Located just minutes from the charming Village of Pakenham, you'll enjoy local shops, dining, and everyday essentials. Arnprior is only 10 minutes away, while Kanata and Carleton Place are an easy 30-minute drive. This isn't just a home it's a lifestyle. Come experience the charm, space, and privacy of Mississippi Mills. Book your showing today and see all that this incredible property has to offer! (id:49063)
403 - 700 Sussex Drive
Ottawa, Ontario
Prestigious living at 700 Sussex Drive one of Ottawa's most sought-after addresses. This spacious 2 bedroom + den, 2 full bath condominium offers an exceptional lifestyle in the heart of the capital. Steps from Parliament Hill, the Chateau Laurier, the Rideau Centre, the ByWard Market, and the scenic Rideau Canal, everything Ottawa has to offer is right outside your door. Inside, the open-concept layout features sleek stainless steel appliances, modern fixtures, and abundant natural light. The den provides flexible use as a home office or media room. The primary suite includes a luxurious ensuite bath and generous closet space, while the second bedroom and full bath add comfort for family or guests .Residents enjoy boutique-style amenities, including a fitness center with sauna, party room, 24/7 security/concierge, underground parking, and storage locker. An unmatched blend of location, style, and convenience at Ottawa's most distinguished address. Some photos have been digitally staged. (id:49063)
10450 Clark Road
North Dundas, Ontario
Charming farm style residence boasting a crisp white exterior with contrasting black roof in the quiet village of Mountain, North Dundas. Set on a sprawling 0.98-acre south-facing lot surrounded by nature, the grounds offer plenty of cleared space for gardening or recreation and the soaring trees provide a picturesque backdrop. Bonus detached garage is perfect for the hobbyist! Step inside and be greeted by your foyer and main floor laundry, followed by the dining area with wide plank laminate floors! The L- shaped kitchen features granite counters, ceramic backsplash, and plenty of cabinetry for storage. At the back of the home a spacious family room is a great space for entertainment and leads directly to your wood patio overlooking the backyard. Modern 4pc main bathroom with decorative panelled wall, tile floor, vanity with matte black hardware, and tub/shower with white tile surround. Upstairs is the primary bedroom and 2nd bedroom. More than a home, a quiet lifestyle - book your viewing today! 24 hours irrevocable. (id:49063)
676 Moonglade Crescent
Ottawa, Ontario
There's more room for family in the Lawrence Executive Townhome. Discover a bright, open-concept main floor, where you're all connected - from the spacious kitchen to the adjoined dining and living space. The basement provides even more space with a finished rec room. The second floor features 4 bedrooms, 2 bathrooms and the laundry room. The primary bedroom includes a 3-piece ensuite and a spacious walk-in closet. Don't miss your chance to live along the Jock River surrounded by parks, trails, and countless Barrhaven amenities. August 19th 2026 occupancy! (id:49063)
678 Moonglade Crescent
Ottawa, Ontario
Live well in the Gladwell Executive Townhome. The dining room and living room flow together seamlessly, creating the perfect space for family time. The kitchen offers ample storage with plenty of cabinets and a pantry. The main floor is open and naturally-lit, while you're offered even more space with a finished basement rec room. The second floor features 3 bedrooms, 2 bathrooms and the laundry room. The primary bedroom offers a 3-piece ensuite and a spacious walk-in closet. Don't miss your chance to live along the Jock River surrounded by parks, trails, and countless Barrhaven amenities. August 18th 2026 occupancy! (id:49063)
39 Hughes Circle
Casselman, Ontario
Downsize with affordable luxury - The CLO model by SMB Homes. A stylish 1 bedroom semi-detached bungalow with 1,060 sq. ft. of open living space, modern finishes and abundant natural light. Optional finished basement adds flexibility for guests or hobbies. A perfect low-maintenance home designed for downsizers seeking comfort, style and convenience in a beautiful, natural and peaceful location. This open-concept design features a concrete party wall for soundproofing, 42" kitchen cabinets to the ceiling, a chimney hood fan, subway tile backsplash, puck lights under the kitchen upper cabinets, and a sleek electric fireplace. Additionnal highlights include a 3-piece basement bathroom rough-in and an oversize rear deck, perfect for outdoor living. Municipal taxes have not yet been assessed. (id:49063)
26 Hughes Circle
Casselman, Ontario
Welcome to the GAB model by SMB Homes, a thoughtfully designed semi-detached bungalow offering 1,260 sq. ft. of open-concept living with 2 bedrooms and 2 bathrooms. This bright and modern layout features 9' ceilings, a gourmet kitchen with 42" cabinets to the ceiling, subway tile backsplash, chimney hood fan and under-cabinet puck lighting. The spacious living and dining area is centered around a contemporary electric fireplace and opens onto an oversized deck overlooking a peaceful natural setting. The primary suite includes a walk-in closet and ensuite with full-height ceramic tile and acrylic shower. With two flexible floorplan options and a basement roughed in for a 3-piece bath, this home adapts to your lifestyle. Built with a concrete party wall for superior soundproofing, the GAB model blends comfort, style and privacy. This elegant layout blends functionnality with modern style, offering the ideal setting for both everyday living and entertaining - an ideal choice for downsizing and embracing your next chapter. Municipal taxes have not yet been assessed. (id:49063)
18 Hughes Circle
Casselman, Ontario
Discover the Jade, a beautifully designed 3-bedroom semi-detached bungalow by SMB Homes that blends style, comfort, and thoughtful craftsmanship. The open-concept living area features 9-foot ceilings, large windows that fill the space with natural light, and a sleek fireplace that adds warmth and modern character. At the heart of the home, the kitchen shines with 42" upper cabinets extended to the ceiling, a stylish chimney hood fan, modern backsplash and puck lights under the cabinets - perfect for both everyday living and entertaining. The private bedroom wing includes three generous rooms, with the primary suite offering a walk-in closet and private ensuite bathroom. A full main bath serves the additional bedrooms, while a convenient laundry area and smart storage add functionality. Built with a concrete party wall for superior soundproofing and quality finishes throughout, the Jade delivers lasting comfort. Outdoors, enjoy an oversized rear deck and a backyard overlooking a natural wooded area, providing privacy and a peaceful setting. Ideally located in a welcoming neighbourhood close to schools, parks and shopping, the Jade is the perfect place to call home. Municipal taxes have not yet been assessed. (id:49063)
805 - 383 Cumberland Street
Ottawa, Ontario
Welcome to 805-383 Cumberland Street, a bright and stylish 1-bedroom condo tucked away on the quiet side of the East Market building in the heart of the ByWard Market. Located on the 8th floor, this east-facing unit offers floor-to-ceiling windows and a spacious 145 sq ft balcony - perfect for morning sun and peaceful city views.Inside, you'll find a modern kitchen, sleek vinyl floors throughout, and a bedroom with an exposed concrete ceiling and roomy closet. The bathroom features a full tub, and the layout is clean, functional, and easy to love.The building offers top-notch amenities including a party room, gym, and outdoor patio, all just steps from Ottawas best shops, restaurants, festivals, and nightlife. With a Walk Score of 98, excellent transit access, and scenic bike paths nearby, this is downtown living at its best.Ideal for first-time buyers, professionals, or investors looking for a vibrant location with lifestyle perks to match. (id:49063)
1904 - 179 Metcalfe Street
Ottawa, Ontario
Welcome to The Surrey at Tribeca East! This beautifully maintained 1 Bedroom + Den condo offers 753 sq. ft. of bright, open-concept living space on the 19th floor, showcasing spectacular city views and a smart, functional layout. Freshly painted throughout, the unit features a spacious primary bedroom, a versatile den/home office, and a modern kitchen/living/dining area ideal for entertaining. The sleek kitchen includes granite countertops, stainless steel appliances, and an island. Step out onto your private balcony and enjoy the downtown skyline. This unit comes complete with in-unit laundry and central A/C. Residents enjoy access to exceptional building amenities including a fitness centre, party room, rooftop terrace, indoor pool, and concierge service. Unbeatable downtown location! Farm Boy is right next door, with Parliament Hill, the Rideau Canal, LRT stations, shopping and dining all within walking distance, you may not need the one underground parking spot included! Perfect for professionals, downsizers, or investors seeking the best of urban living in one of Ottawas most prestigious addresses. Don't miss this opportunity! CONDO FEES INCLUDE: HEAT, WATER, A/C, Building Insurance, Garbage Removal, Reserve Fund Allocation, Building Maintenance. (id:49063)
5547 138 Highway
South Stormont, Ontario
Well-Maintained All-Brick 3-Bedroom Bungalow with attached garage, located just north of Cornwall and within walking distance to St. Lucies School. Step inside to find a warm and inviting main floor featuring mostly gleaming natural hardwood, a spacious country kitchen with breakfast nook and dining area, plus direct access to a private covered patio perfect for summer relaxing or entertaining. Three bright bedrooms with ample closet space and an updated 4-piece bath complete the main level. The fully finished basement offers a generous family/rec room, a dedicated laundry area, and plenty of extra storage. Additional highlights include municipal water, efficient forced-air natural gas heating, and high-speed internet. Property is vacant and easy to show book your viewing today! (id:49063)
1005 - 95 Baseline Road W
London South, Ontario
Excellent opportunity for comfortable, affordable living on the top floor of The Kingsgate. Beautifully renovated, this one bedroom condo with sunny southwest exposure is in a very quiet, well maintained building and is move-in ready! New windows and elevators were installed in 2024. Contemporary design features new quartz countertops and under mount sinks in both kitchen and bath, stylish subway tile backsplash and stainless steel appliances. New vinyl plank waterproof flooring, new baseboard and is freshly painted throughout. In suite washer and dryer for your added convenience. Built in bedroom AC and portable floor unit also included. Suite has large bedroom, hall and storage closets with a bonus linen closet in the bathroom. Ideally situated near Victoria Hospital, Wortley Village and plenty of parks, shops and restaurants. Located on public transit route. This property offers exceptional value. (id:49063)
456 Pine Grove Road
Lanark Highlands, Ontario
With eloquence on 2.7 acres, new 2023 bungalow is perfectly sited on knoll for sweeping panoramic views of the gentle countryside and magnificent sunrises. This energy-efficient ICF home also has attached double heated garage. Built by quality builder Hollington Homes, 3bed, 2 full bath home offers a sophisticated style with premium extras. Exterior CanExel siding accented by attractive brick and stucco. Impressive front door framed by side glass panels and decorative transom creates light airy entry into foyer with convenient double closet. Luxury vinyl plank floors with radiant heating flow thru-out the home. Sun-filled living room has windows flanking modern Napoleon electric fireplace with log mantle; on other wall under large window is custom sitting bench with storage. Dining room patio doors open to expansive screened sunroom with ceramic floor and views of amazing vistas. Sparkling white bright kitchen has Cristallo quartz counters, textured subway backsplash, crown moulding and under cabinet lighting; the complementary two toned island-breakfast bar sits five comfortably. Mudroom has laundry centre with closet. Restful primary suite features patio doors to private covered patio with pot lights & ceramic floor, private retreat for quiet times. Primary suite also has walk-in combined closet-dressing room with wrap-about shelves and quartz make-up table. Ensuite consists of room with two vanities then, separate room for rain head shower with porcelain tile plus, a linen closet. Two more large bedrooms and 4-pc main bathroom with crystal reflection lighting. Home has heat pump for heating & cooling. Hot water on demand. Architectural roof shingles. Attached insulated double garage finished with drywall, pot lights and radiant wall heater. Lovely landscaped perennial gardens and mature apple grove. Home under Tarion warranty. Hi speed. Cell service. On paved township maintained road with mail delivery & school bus pickup. 20 mins Perth or 12 mins Carleton Place. (id:49063)
55 Ida Street S
Arnprior, Ontario
Fantastic Investment Opportunity on an Oversized Lot in Central Arnprior! This income-generating triplex features three fully self-contained units, all occupied by long-term tenants, and brings in monthly rental income exceeding $2,000. Each unit has its own gas meter, allowing for potential future upgrades or individualized billing. Current rental breakdown: two 1-bedroom units generating $1,376/month combined, and one 2bedroom unit earning $721/month. The property has seen recent updates, including siding and roof. Unit 1 has been fully modernized with updated flooring, a new kitchen, and a refreshed bathroom. Hot water tanks are owned no rental contracts to assume. Whether you're a first-time investor or expanding your portfolio, this is a solid opportunity at an accessible price point in a growing community. These images were captured earlier in the current tenancy and do not represent the property's present state. (id:49063)
43 Zoisite Private
Ottawa, Ontario
Welcome to this bright and spacious 2-bedroom, 2-bath stacked condo in the heart of Barrhaven, complete with 2 balconies and 1 parking space a rare find! Step inside the welcoming foyer with mirrored closets, and head up to the open-concept second floor, filled with natural light from oversized windows. The living and dining area flow seamlessly onto a large private balcony perfect for morning coffee, evening relaxation, or entertaining friends. The upgraded kitchen features a large island, plenty of storage, and modern finishes to make cooking a joy. Upstairs, both bedrooms are generously sized and include walk-in closets. The primary bedroom has direct ensuite access, while the second bedroom enjoys its own private balcony. Added touches include upgraded pot lights, WiFi-enabled light switches, and mirrored closets in both the foyer and living space. With two parking spaces, convenience is built in. And you'll love the location: only 2 minutes to shops and restaurants, 12 minutes to Costco, and close to schools, parks, and public transit. Stylish, practical, and ideally located this home has everything you need. Book your showing today and be the first to call it home! ADDITIONAL PARKING AVAILABLE AT $150/MONTH. (id:49063)
385 Porcupine Way
Lanark Highlands, Ontario
Beautifully Upgraded Cottage in an Exclusive, Private Setting Uniquely situated in a very scenic, desirable location on Patterson Lake just over one hour from Ottawa. Property comes with contents as listed in the inclusions as well as fully furnished Cottage, two fully furnished Guest Cabins, two Storage Sheds, and two Wood splitting stations. Many upgrades include a New Guest Cabin in 2023, New Roof on Guest Cabin 2 in 2019, New Laminate Floor and Steps on Guest Cabin 2 in 2017, New wrap around PVC Deck, with Lighting, Railings and Stairs in 2019, New Knotty Pine Floors in the main cottage and baseboards in 2009, New main cottage windows in 2008, New dock with Flo thru deck in 2012, Retaining Wall repaired with steps installed in 2023, New flagstone Firepit installed in 2022, Entire property landscaped by Dutch Landscaping including planters, plants, river stone steps, and flag stone flower beds in 2019, Refaced and stained both wood sheds in 2017, New steel roof on the main cabin and guest cabin 2 in 2018. Approximately $143,500.00 in improvements and upgrades since 2008. Don't miss your opportunity to get this fantastic turn key property! (id:49063)

