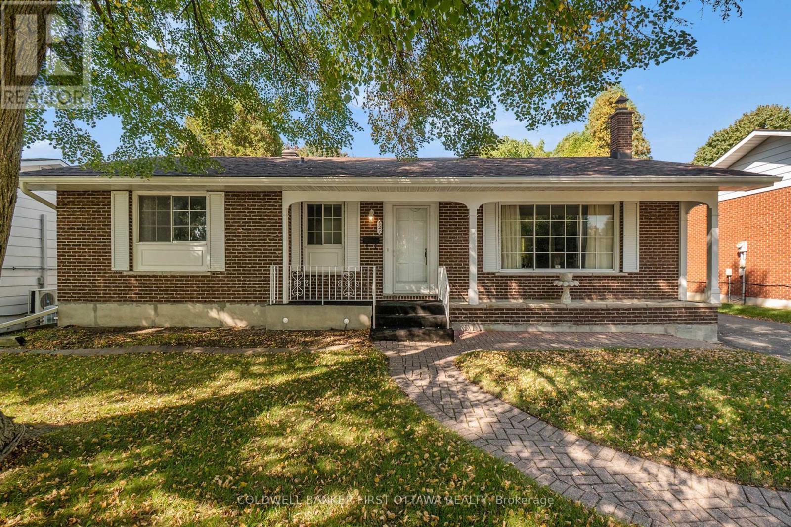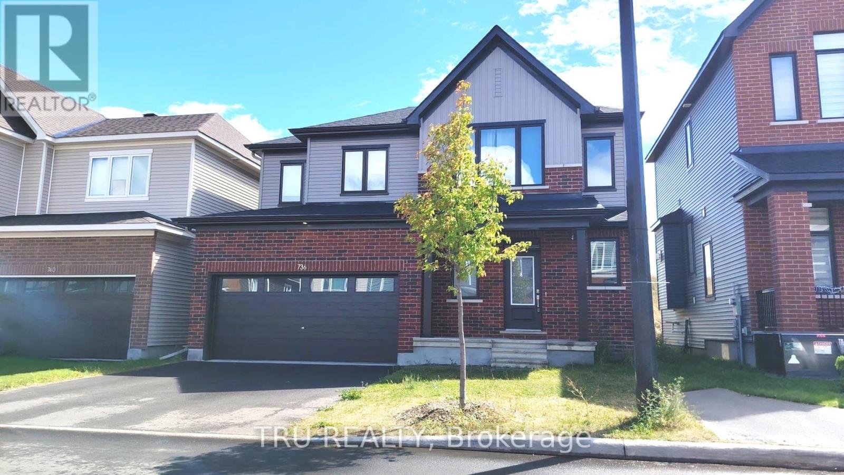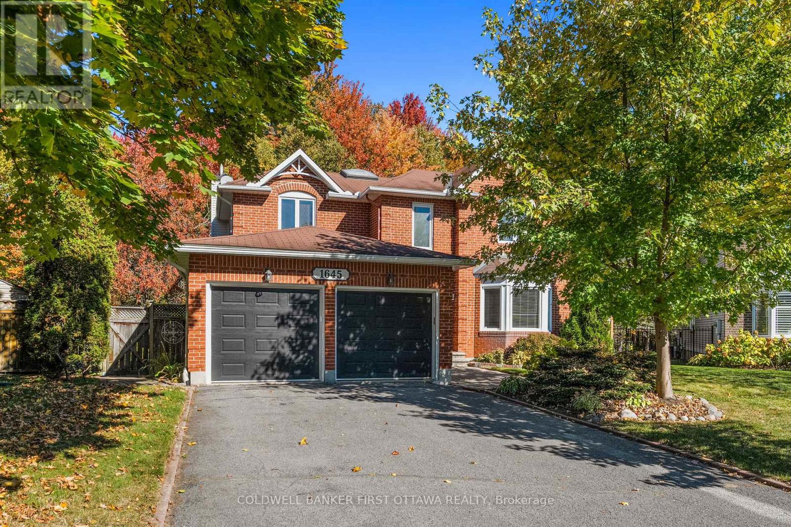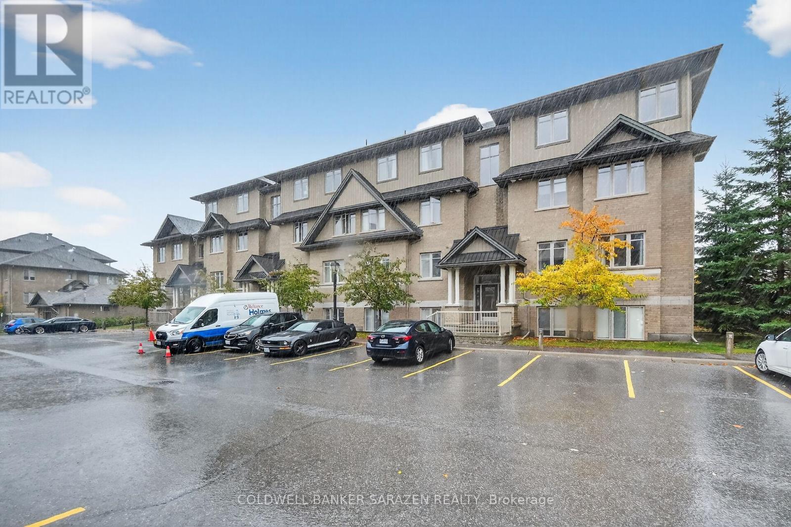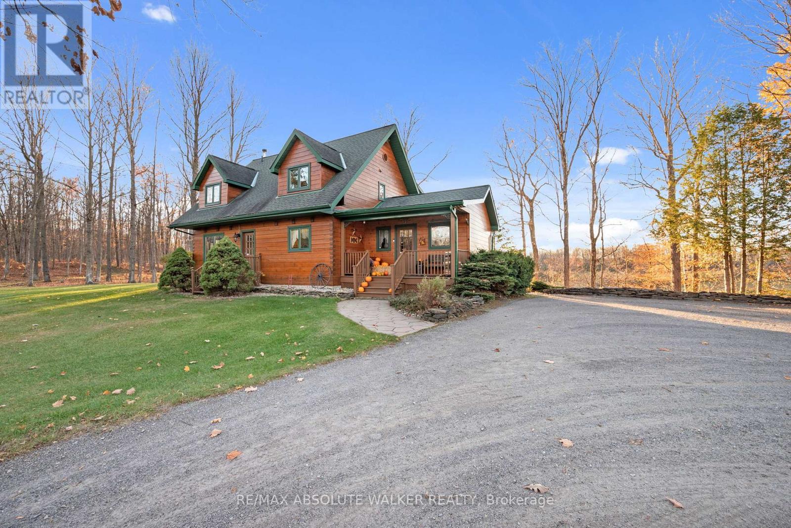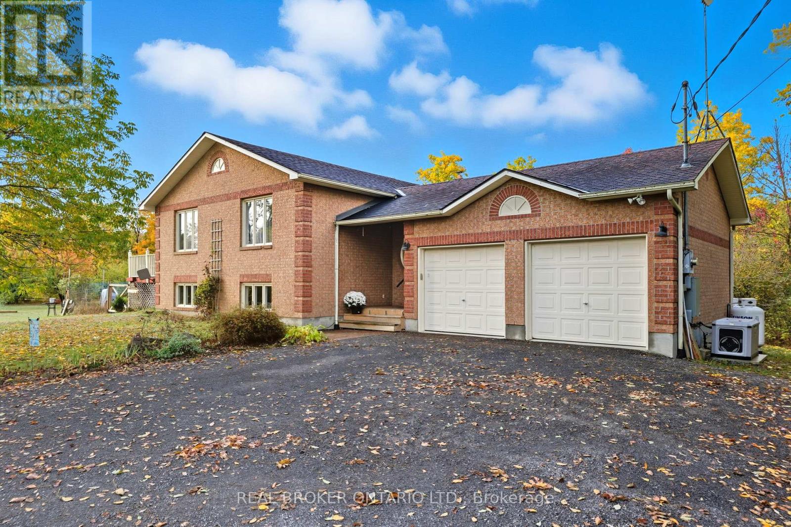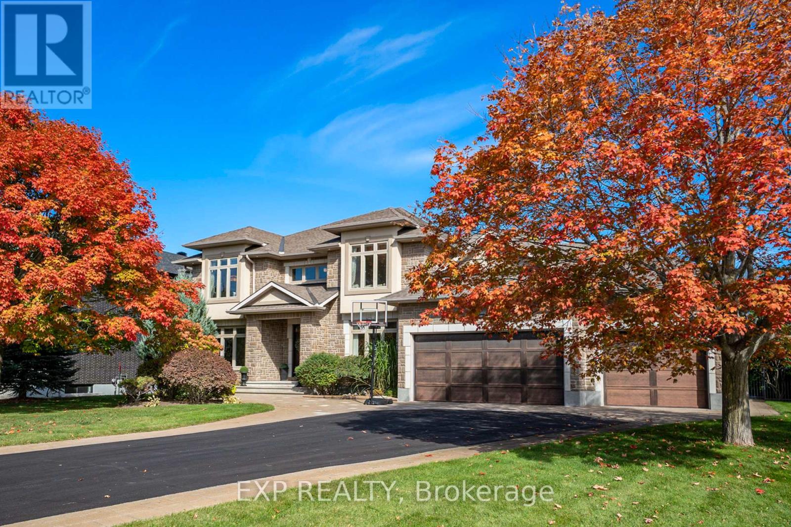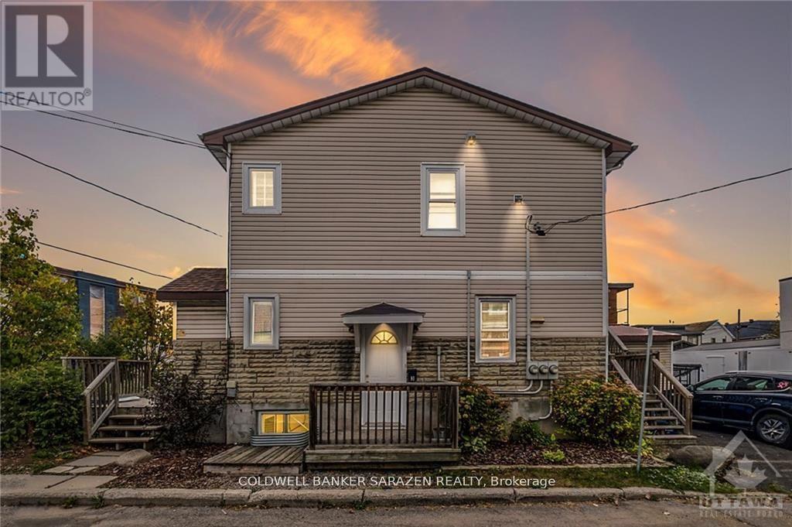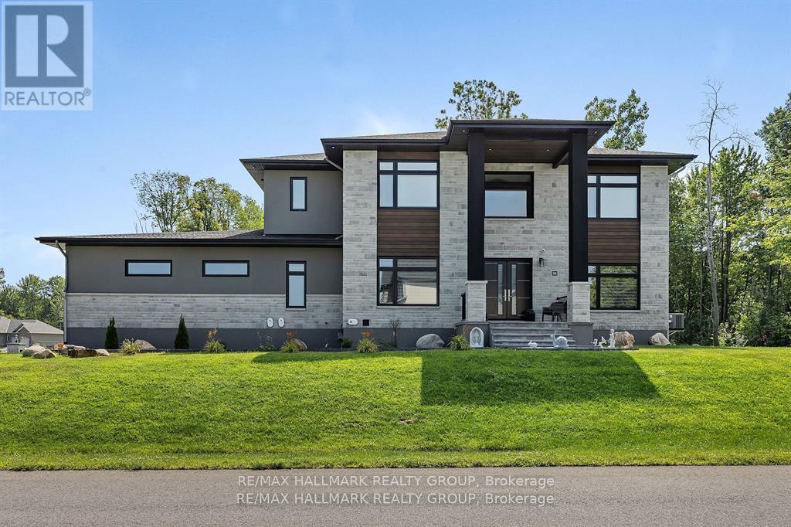521 Ridgewood Drive
Cornwall, Ontario
Presenting 521 Ridgewood Drive, steps to the Cornwall Community Hospital. A well appointed all brick bungalow with a large bright living room, dining room with bay window, kitchen with breakfast bar, oak cupboards and an exit to the backyard terrace. Two bedrooms, bathroom and laundry room which could be converted into a third bedroom are on the main level. In the basement, you will enjoy the substantial yet cozy family room with gas fireplace, the workshop ,office, a three piece bathroom and plenty of closets for storage. You will appreciate the 4 car parking space and extra large backyard with mature trees and drilled well with disconnected submersible pump-status unknown. 2025 Upgrades are: roof, hot water tank, water meter and the furnace servicing. The furniture is also for sale if interested. Chair lift available but not installed. Allow 24 hour irrevocable on all offers. Dishwasher is included as is condition-not operating. Park in Driveway and not on Ridgewood as is it a NO PARKING Zone. This property is an Estate Sale; is sold as is where is. We are looking forward to your visit. (id:49063)
736 Eminence Street
Ottawa, Ontario
NO BACK NEIGHBOURS. Move in ready beautiful detached home in Half Moon Bay. With an open-concept design and generously sized windows throughout. Enjoy the 9-foot ceilings on both the main and second floor . Quartz countertops in both the kitchen and bathrooms. On the second level, four generously sized bedrooms, accompanied by two full bathrooms as well as convenient Laundry closet. Fully finished basement with another full bathroom! Conveniently located close to Highway 416, shopping plazas, parks, and schools. Make this home yours today! (id:49063)
1645 Des Ravins Place
Ottawa, Ontario
Situated on a large pie-shaped lot with ravine views, 1645 Des Ravins sits among a canopy of trees on one of Chapel Hill's most sought after streets. This spacious 4-bedroom, 3.5-bath home offers everything you're looking for both inside and out. The main level offers a living room plus an additional family room, dining room and eat-in kitchen looking out to the private fenced yard. You'll also find a convenient 2pc bath next to the laundry room with inside access to the double garage. Upstairs, the primary suite offers a true retreat experience - a spacious bedroom and separate sitting area, both overlooking the forest, a walk-in closet and a renovated ensuite featuring a soaker tub, separate glass shower, granite counters. You'll also find three great sized additional bedrooms and a full bath. The fully finished basement adds incredible versatility, with a small kitchen area, den/office, full bathroom, and tons of storage PLUS a workshop area. Located close to top-rated schools, parks, shopping, and easy transit access, this home perfectly combines space, setting, and convenience. (id:49063)
H - 56 Tayside Private
Ottawa, Ontario
Welcome to 56 H Tayside Private - When Only the Best Will Do. This stunning 2-bedroom, 2-bathroom condominium offers comfort, style, and convenience in one beautiful package. Enjoy a private balcony with serene views of walking paths and mature trees - a perfect place to relax and unwind. Inside, you'll find gorgeous hardwood floors, tasteful color tones, and attention to detail throughout. The beautiful kitchen features an extended wall pantry, ample cabinetry, and six included appliances. Both bathrooms are spacious and modern, adding to the home's appeal. Located just steps from the OC-Transpo Park & Ride and close to shopping, restaurants, and everyday amenities, this home combines easy living with excellent accessibility. With low condo fees and immediate possession available, this is an ideal opportunity for professionals, downsizers, or anyone seeking an affordable, move-in-ready. Call us. You'll be glad you did! (id:49063)
880 Townline Road
North Grenville, Ontario
If you're searching for a true country estate, a property with approximately 3000 sqft of total living space and remarkable land and natural beauty, this one is for you. Here, you'll find rolling hills, climbable rock ledges, creeks, ponds, and a breathtaking mix of two hundred plus year-old maple and oak trees, along with black cherry, hickory, birch, pine, spruce, aspen, ash, elm, heritage apple trees, and more, far more character and biodiversity than what you typically find in Eastern Ontario. You can even pick your own wild juniper berries, wild garlic, and enjoy trilliums each spring. If you love cottage-style living without giving up connectivity, fibre internet makes working from home easy. Sip your morning coffee while watching deer, wild turkeys, and hawks roam your private valley. After a long day, come home to peace, quiet, and unobstructed views-with no neighbours peering in or headlights flashing across your blinds at night. If you value dark skies and stargazing without light pollution, welcome to 880. If you enjoy recreation on your own land, private walking trails, horseback riding, cross-country skiing, beginner slopes for kids, bonfires, pond skating by lantern light, this is where magical memories are made. Think Norman Rockwell moments w/ hot chocolate or a glass of wine in hand.This property proved its worth during the pandemic, offering freedom, fresh air, and endless outdoor activities when parks were closed. With space for large gardens, fresh eggs from free-range chickens, and the sun streaming in from east to west, it's ideal for those who value sustainability & serenity. And while it feels like a retreat, you are only 10 mins from a hospital, groceries, & schools, w/ quick access to the airport or Parliament Hill in under an hour. If you want a truly private, estate-sized property where you can live freely, surrounded by nature you own-then welcome home to 880 Townline Road. (id:49063)
18 Smith Road
North Grenville, Ontario
This 3+1 bedroom, 2 bath beauty comes with all the right vibes: a sun-soaked main living space that feels like a big warm hug, and a cozy family room complete with a wood stove that practically begs for hot chocolate season. Step outside to your BRAND NEW deck that overlooks the very private yard. Think of it like your outdoor retreat for morning coffees, afternoon lounging, and evenings soaking up the last rays of sun. The private yard also comes with a spacious barn/outbuilding, perfect for storage, hobbies, or finally starting that side hustle you've been talking about. With three bedrooms on the main level and a bonus bedroom (or office/gym/secret hideout) downstairs, there's space for everyone, and then some. Recent updates include a brand new deck, main bath and a generator for back up power, this property has everything a family needs to grow into this home. Whether you're craving room to grow, a spot to tinker, or just a little peace and quiet that's still close to everyday conveniences, 18 Smith Road is more than a house, its the lifestyle upgrade you've been waiting for. (id:49063)
450 Lockmaster Crescent
Ottawa, Ontario
Luxury Living Meets Everyday Comfort! This stunning custom-built home features 6 bedrooms and 6 bathrooms, thoughtfully designed for modern family living. The gourmet kitchen impresses with a massive centre island, premium stainless steel appliances, and abundant cabinetry, opening to a bright open-concept layout filled with natural light and elegant finishes throughout.The main-floor in-law suite offers its own full kitchen, bathroom, and private living area - perfect for multi-generational living or hosting guests in comfort. The fully finished basement adds versatility, ideal for a home theatre, gym, or playroom. Step outside to a beautifully landscaped backyard backing onto greenspace, providing privacy and a tranquil setting. Enjoy the in-ground pool and spacious patio - perfect for entertaining or relaxing. A 3-car garage adds convenience and ample storage. A truly exceptional home that blends space, style, and sophistication in a coveted natural setting. Book your showing today! (id:49063)
2 - 136 Deschamps Avenue
Ottawa, Ontario
This large newly renovated 3-bedroom, 1-bathroom apartment offers an open-concept layout with bright, airy living spaces. The modern kitchen features lots of storage and counter space that connects to the dining and living areas for easy entertaining. Each bedroom is well-sized with generous closet space. Additional features include, in-unit laundry and large windows that fill the home with natural light. 3 parking spots available for $100 each. Be the first to live in this beautiful apartment just off the Vanier Parkway. (id:49063)
332 Peninsula Road
Ottawa, Ontario
Welcome to this Brand new stunning detached house located in a highly sought-after Barrhaven community. Just minutes away from Costco, Chapman Mills Marketplace, top-rated schools, public transit, parks, and tons of amenities! This 4 bedroom, 2.5 bathrooms single-family home offers a spacious and functional layout, perfect for growing families. A large foyer connected with an inviting living room leads you to spacious adjoined family and dining room. The open-concept kitchen contains generous countertops and cabinetry space. The 2nd floor features a large primary bedroom with its own private ensuite designed for your comfort and convenience, 3 additional generously sized bedrooms with a shared 4 pieces main bathroom. The finished basement offers additional space for relaxation or entertainment. This house contains a lot of upgrades, such as Quartz countertop throughout the house, rough-in for 40 amp future car charger, additional LED potlights, electric linear fireplace, etc. Required with all offers: proof of income/employment, 3 month pay stubs, photo ID, full credit report and rental application filled out completely (id:49063)
612 Chenier Way
Ottawa, Ontario
Located on a quiet sweeping crescent of large homes in the Fallingbrook community of Orleans, on a mature landscaped lot, this 2480 square foot 2 storey 4 bedroom 5 bathroom home is ideally situated in a highly-rated school district offering the perfect blend of convenience and tranquility. This move in ready home offers a family orientated lifestyle with easy access to local shops, restaurants, the Ray Friel recreation complex and public transit. Inside you'll find an entertaining sized living room and separate dining room with newly installed quality carpeting bathed in natural light from the newer floor to ceiling windows over looking the gardens. The kitchen boasts oak cabinetry and ample counter space open to a casual eating area with a patio door leading to a recently built sizeable deck surrounded by the meticulously manicured, landscaped privately hedged back garden. The kitchen overlooks the main floor family room with a newly installed feature skylight that floods the area with natural light. The back of the second floor of this home hosts the Master suite. This bedroom looks upon the rear garden and has a separate walk-in closet zone on the way to the the en-suite bathroom with double sinks, a separate shower and feature roman style tub. The second largest bedroom on the second floor at the front has its own full bathroom, perfect for in-laws or growing children. The other two bedrooms are a generous size with one having a walk-in closet. The fully finished basement has two separate rooms, good home office spaces, plus a fourth full bathroom. This is the perfect spot for kids to run around when the weather doesn't cooperate. The storage room is lined with quality shelving. location location location! This is a great opportunity to make this $798,000.00 well priced family home your own. Call me today to schedule your private showing. Let me help you make this property and the Fallingbrook community your home. (id:49063)
2091 Hiboux Street E
Ottawa, Ontario
Welcome to this well-maintained Minto built, Empire model, 3 Bedroom & 3 Bath Townhome in a family friendly neighborhood. Main level features large windows which provide abundant natural light, a Foyer w/2pc Powder Rm & convenient inside entry from the attached garage. Foyer then leads to the open concept Living/Dining area with hardwood floors and a cozy gas fireplace. Completing the Main level is a good sized Kitchen with ample counter & cupboard space & SS appliances. Upstairs the 2nd level boasts a large Primary Bedroom with walk-in closet & 4pc Ensuite, 2 additional good sized Bedrooms and a 4pc main Bath. The finished Basement offers a Family Rm, laundry and plenty of additional storage. Patio doors, from the Dining Rm, lead to an entertainment sized deck overlooking the fully fenced backyard. This home is close to Aquaview Pond/park & so many amenities! Roof (2017), AC (2022), Furnace (Jan 2025), New Hot Water Tank (2025). Gas $81, Water $50 and Hydro $77 (per month) HWT rental is $35.10/mo. (id:49063)
595 Shoreway Drive
Ottawa, Ontario
Welcome to your dream home! a beautifully designed estate, offering 6 bedrooms, 5 bathrooms and a HEATED 4 car garage for the car enthusiasts or hobbyists. This stunning home is the perfect blend of luxury, space, and comfort and located in one of the most sought-after communities - Trail Wood Trails. Perfectly situated right across the street from the community residents club which includes a gym, pool, and dock to access the lake, this home has it all! From the moment you step through the grand entrance, you'll be captivated by the soaring ceilings, expansive windows, tall doors, wide-planked maple flooring, and high-end finishes. The heart of the home is a chef's dream kitchen, featuring a large and sleek waterfall quartz counter-top, premium built-in appliances, gorgeous rich walnut cabinetry, and a large walk-in butler's pantry. The living and dining areas flow effortlessly, creating the perfect space for both everyday living and entertaining. A standout feature is the spacious lounge, purpose-built for entertaining, complete with its own dedicated HRV system. Upstairs, you'll find 4 spacious bedrooms, including a luxurious primary suite complete with a spa-like ensuite and featuring a freestanding soaking tub and walk-in shower. 2 of the additional bedrooms are connected by a stylish Jack and Jill and the fourth bedroom enjoys its own private ensuite. The finished lower level is sprawling and provides even more space to relax or host, with 2 additional bedrooms and a full bathroom. This home truly has it all - luxury, space and an unbeatable community. Don't miss the opportunity to make it yours! (id:49063)

