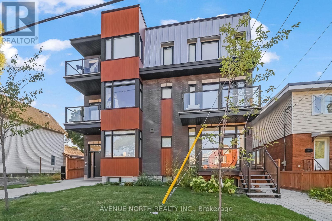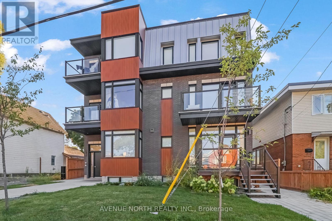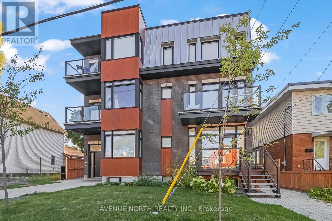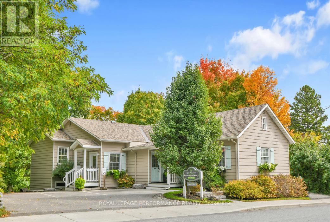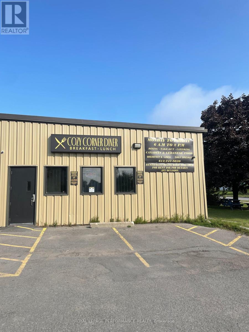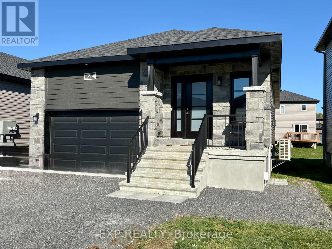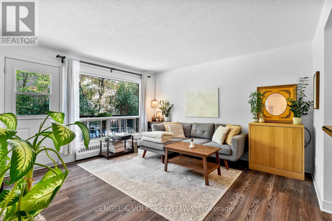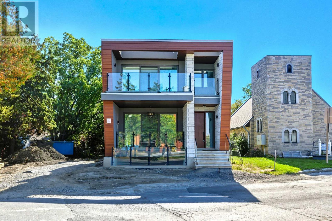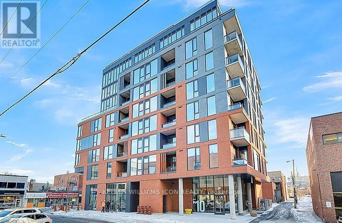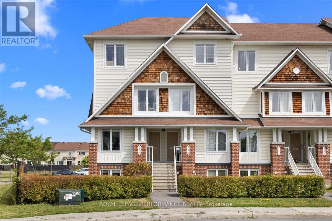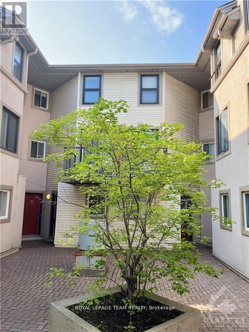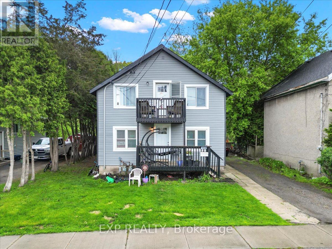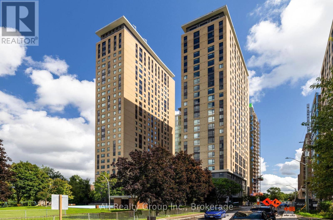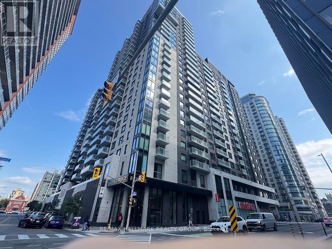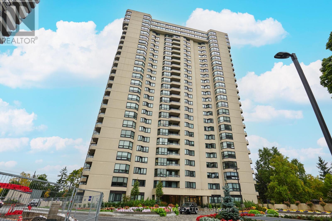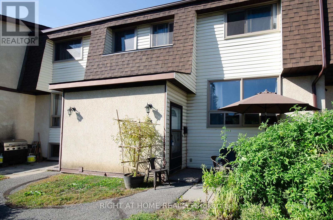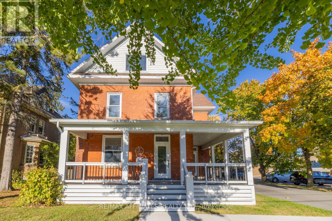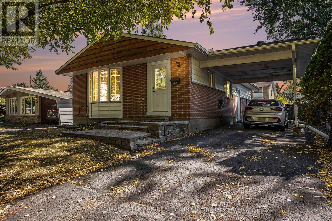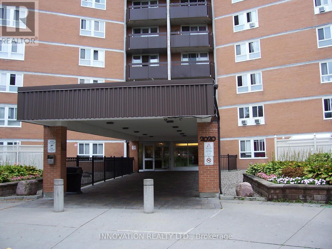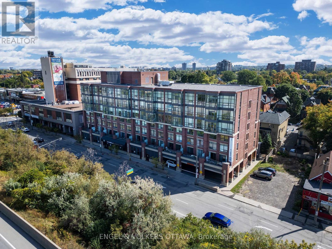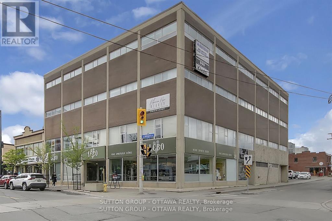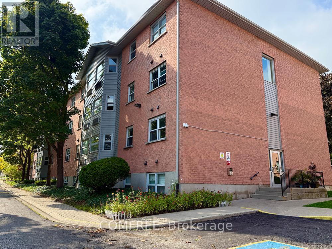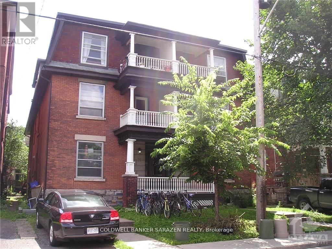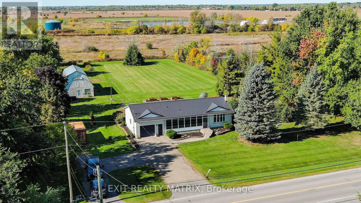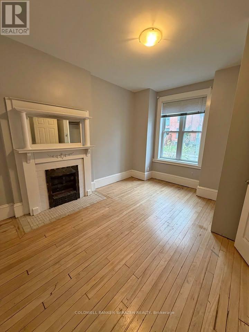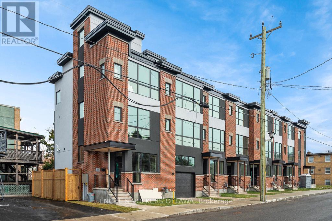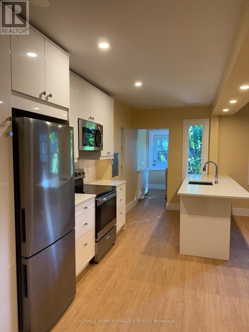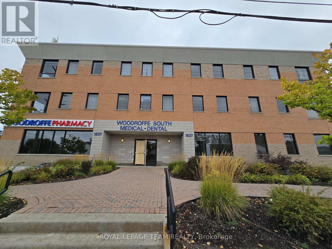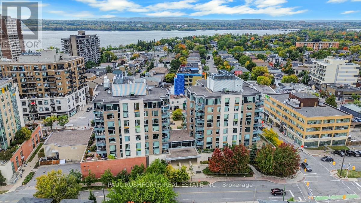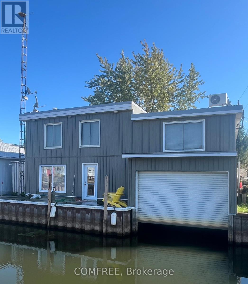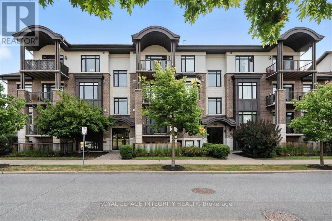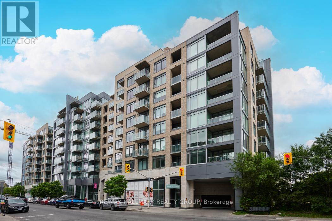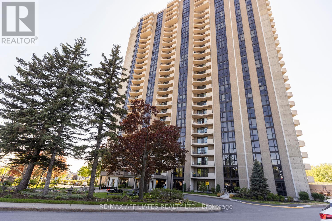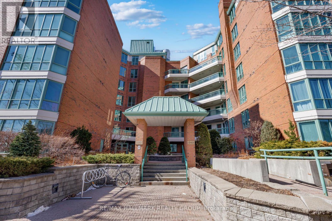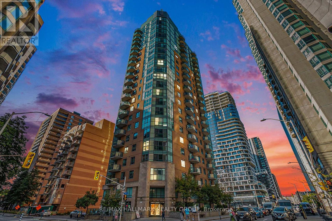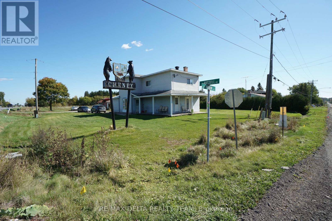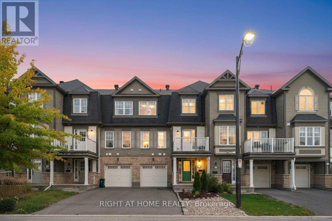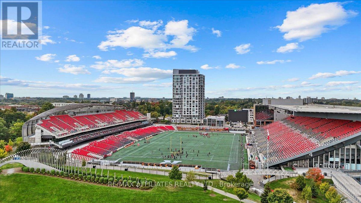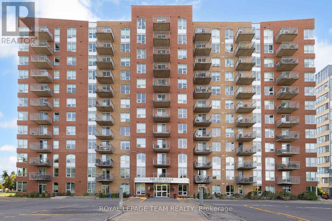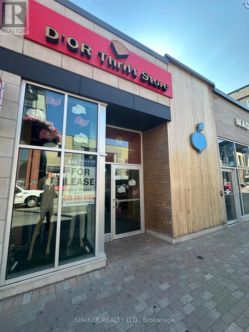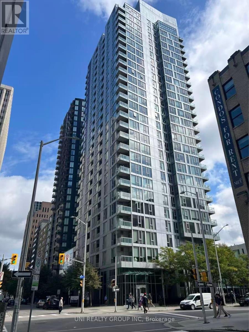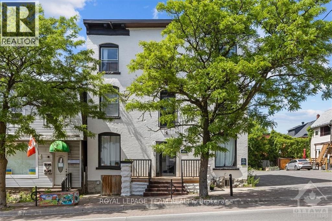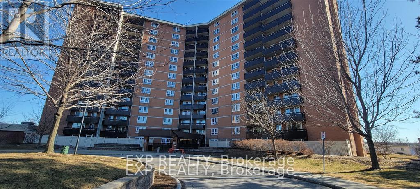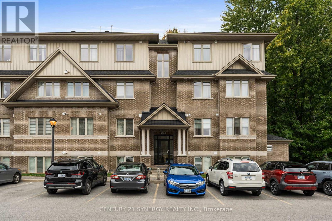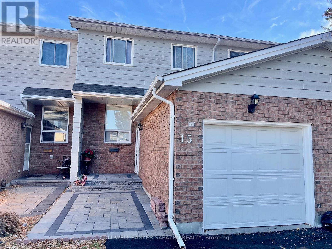C - 195 Hopewell Avenue
Ottawa, Ontario
Be the first to live in this brand-new unit at 195 Hopewell Avenue in the heart of Old Ottawa South. The bright, open-concept kitchen and living area offers modern design and an abundance of natural light, creating the perfect space for everyday living and entertaining. The primary bedroom features a private ensuite, complemented by two additional bedrooms ideal for guests, family, or a home office, plus a second full bathroom. Located steps from Bank Streets shops and cafés, Lansdowne Park, the Rideau Canal, excellent schools, Carleton University, and transit, this home provides the perfect blend of lifestyle and location. Available immediately with a minimum one-year lease; credit check and references required. (id:49063)
302 - 368 Tweedsmuir Avenue
Ottawa, Ontario
Welcome to your beautifully built modern bachelor apartment, nestled in the heart of vibrant Westboro! This thoughtfully designed space offers a perfect blend of style, comfort, and affordability. Located in one of Ottawa's most sought-after neighborhoods, this home places you just steps away from an array of trendy restaurants, charming cafes, boutique shops, and all the amenities you could need. Whether you're grabbing a coffee, enjoying a meal out, or exploring the nearby parks, Westboro's lively and welcoming atmosphere makes it easy to feel right at home. Inside, you'll find a sleek, open-concept layout with contemporary finishes, large windows that invite natural light, and all the modern conveniences you desire. The unit also comes furnished with a sofa, TV, and bed for a move-in-ready experience. Don't miss this opportunity to experience the best of city living at an affordable price! Tenant Pays Hydro only. INCLUDED Refrigerator, Stove, Washer, Dryer, Built-in Heating/Cooling Unit. (id:49063)
204 - 368 Tweedsmuir Avenue
Ottawa, Ontario
Welcome to your beautifully built modern 1 bedroom apartment, nestled in the heart of vibrant Westboro! This thoughtfully designed space offers a perfect blend of style, comfort, and affordability. Located in one of Ottawa's most sought-after neighborhoods, this home places you just steps away from an array of trendy restaurants, charming cafes, boutique shops, and all the amenities you could need. Whether you're grabbing a coffee, enjoying a meal out, or exploring the nearby parks, Westboro's lively and welcoming atmosphere makes it easy to feel right at home. Inside, you'll find a sleek, open-concept layout with contemporary finishes, large windows that invite natural light, and all the modern conveniences you desire. The unit also comes furnished with a sofa, TV, and bed for a move-in-ready experience. Don't miss this opportunity to experience the best of city living at an affordable price! Tenant Pays Hydro only. INCLUDED Refrigerator, Stove, Washer, Dryer, Built-in Heating/Cooling Unit. (id:49063)
201 - 368 Tweedsmuir Avenue
Ottawa, Ontario
Welcome to your beautifully built modern 1 Bedroom apartment, nestled in the heart of vibrant Westboro! This thoughtfully designed space offers a perfect blend of style, comfort, and affordability. Located in one of Ottawa's most sought-after neighborhoods, this home places you just steps away from an array of trendy restaurants, charming cafes, boutique shops, and all the amenities you could need. Whether you're grabbing a coffee, enjoying a meal out, or exploring the nearby parks, Westboro's lively and welcoming atmosphere makes it easy to feel right at home. Inside, you'll find a sleek, open-concept layout with contemporary finishes, large windows that invite natural light, and all the modern conveniences you desire. The unit also comes furnished with a sofa, TV, and bed for a move-in-ready experience. Don't miss this opportunity to experience the best of city living at an affordable price! Tenant Pays Hydro only. INCLUDES: Refrigerator, Stove, Washer, Dryer, Built-in Heating/Cooling Unit. (id:49063)
2409 - 900 Dynes Road
Ottawa, Ontario
Welcome to 2409-900 Dynes Road - a bright and spacious 2-bedroom, 1-bath condo offering 757 sq ft ofcomfortable living. Perched on the 24th floor, this unit boasts breathtaking views from the private balcony -perfect for relaxing or entertaining. The open living and dining area is filled with natural light, creating awarm and inviting atmosphere. Enjoy a well-maintained building with great amenities including an indoorpool, sauna, and convenient laundry room. One parking space is included for added value and ease.Situated just a short walk from Hogs Back Falls and Mooney's Bay Beach, you'll love the proximity tonature, parks, and recreation while still being close to Carleton University, shopping, and transit. A greatopportunity for first-time buyers, investors, or downsizers - don't miss your chance to own in this desirablelocation! (id:49063)
5583 Manotick Main Street
Ottawa, Ontario
Located in the heart of Manotick village, this waterfront home is one of a kind offering a unique blend of live, work and play. The property features a walk-out basement with a fully self-contained in-law suite and backs directly onto the scenic Rideau River. The home includes a dedicated side office space, currently functioning as a doctors office. The setup allows for easy conversion back to a family room or customization to suit your own business needs. Enjoy direct river access (owned) with RVCA-approved stairs, perfect for swimming, fishing or boating. The main home boasts numerous features, including an open-concept layout with 2 bedrooms, 2 full bathrooms, and a den.The lower-level in-law suite offers 1 bedroom, 1 bathroom, a private entrance, separate utilities (heat, hydro, hot water tank), and its own washer/dryer making it ideal as an in-law suite or rental unit. Both the main home and the apartment feature bright, inviting solariums. Outside, relax by a backyard campfire or take a short stroll to local amenities including restaurants, LCBO, and grocery stores. This is a rare opportunity to enjoy riverside living with income or business potential all in a vibrant village setting. (id:49063)
1332 - 1325 Humber Place
Ottawa, Ontario
Well established clientele. Business operating for more than 25 years. Buy yourself or family a job. 9.5 years lease. Fully renovated and equipped. Current business hours 6 am - 2:00 pm five days a week. You can open a lot longer and weekends as well. Currently no liquor license but it can be added. (id:49063)
1214 Montblanc Crescent
Russell, Ontario
AVAILABLE FOR OCCUPANCY NOV 1ST ONWARDS! Built in 2025 (nearly new!) this 2 bed 2 bath main level apartment with THREE parking spaces located in the heart of Embrun is a great option for anyone looking to call the area home! Low maintenance living with no lawn to maintain or snow to shovel! 9 ft. ceilings, large windows and lots of natural light compliments the open concept floor plan perfectly! Kitchen w/ modern backsplash, all appliances & walk-in pantry! Principal bedroom ensuite and a second bedroom is served by another full bath. In-unit laundry (washer + dryer included). Luxury laminate flooring throughout, with tile in wet areas. Private backyard with deck - no sharing! Snow removal and lawn maintenance included! Central AC. Tenant pays $2400/month + Hydro & Water/Sewer. One garage parking spots and two additional in the driveway. Walking distance to schools, parks, splash pad, grocery store, pharmacy and the Arena! Just 25 minutes commute from Ottawa! Easy to view! (id:49063)
11 - 270 Beechwood Avenue
Ottawa, Ontario
Welcome to 270 Beechwood Avenue #11, a bright and inviting two bedroom, one bathroom condo situated in a vibrant and pedestrian friendly neighbourhood. This thoughtfully designed unit offers a warm and functional layout, perfectly suited for professionals, small families or anyone looking to enjoy urban living with a touch of tranquility. Step inside to find a spacious and light-filled living area complemented by large windows that create an airy atmosphere throughout. The well-appointed kitchen provides plenty of space for meal prep and flows seamlessly into the dining and living areas, making everyday living and entertaining a breeze. A private balcony extends your living space outdoors, the perfect spot for morning coffee or relaxing with an evening drink. Both bedrooms are well proportioned, offering comfort and versatility for sleeping, working or hosting guests. The full bathroom is tastefully finished and offers convenience and ease.Location is one of this condos greatest highlights. Nestled in the heart of Beechwood Village, you are just steps away from local shops, restaurants, cafés and essential services. Families will appreciate proximity to highly rated schools and quality daycares, while parks, walking trails and community amenities enhance the lifestyle appeal. Commuters will love the quick access to downtown Ottawa, Parliament Hill and Gatineau, placing work and leisure only minutes from home. Well maintained and move-in ready, this second floor unit offer both comfortable living and convenient location for the best of Ottawa living. Condo fees: $709.40/mo. (id:49063)
B - 884 Byron Avenue
Ottawa, Ontario
Be the first to occupy this brand new 2 bed, 1 bath unit located steps away from everything! Walking distance to transit, trails, The Ottawa River and the shops and cafes of Westboro. Spacious unit with premium finishes available for immediate occupancy. 2 beds, 1 bath, laundry, all appliances, window coverings plus an outdoor patio. You can't beat this location! (id:49063)
601 - 10 James Street
Ottawa, Ontario
This modern loft-style condo offers 2 spacious bedrooms, 2 bathrooms, and a bright open-concept design with soaring ceilings. Enjoy the convenience of being just minutes from TD Place, Parliament Hill, trendy shops, and Ottawas best restaurants. Relax with premium building amenities, including an indoor pool, fitness centre, and more. Whether you are working, entertaining, or unwinding, this home offers the perfect balance of style and comfort in the heart of the city. (id:49063)
732 Lakeridge Drive
Ottawa, Ontario
Discover 732 Lakeridge Drive, a bright and modern rental situated in the heart of Orléans. This updated end-unit stacked condo features 2 bedrooms and 2.5 bathrooms, offering a comfortable and well-designed layout. Upstairs, you'll find a stylish kitchen with stainless steel appliances, quartz counters, and generous cabinet space. A handy powder room is tucked just off the kitchen, while the open-concept dining and living areas lead directly to your own patio, ideal for entertaining or simply unwinding outdoors. The lower level includes two generously sized bedrooms, each with its own ensuite bathroom finished with quartz counters. A full laundry room and additional storage make day-to-day living easy and organized. With schools, parks, and walking trails just around the corner, plus shopping, restaurants, and transit only minutes away, this home combines modern finishes with a prime location in a welcoming community. (id:49063)
E - 41 Anderson Street
Ottawa, Ontario
Be the lucky one to live this vibrant, three-story, two-bedroom, and two full-bath townhome in the heart of Ottawa's most sought-after neighbourhoods, Little Italy and Chinatown. The main level boasts a spacious open-concept design, incorporating the kitchen, dining, and living areas, complemented by a delightful balcony for your BBQ gatherings. On the sun-drenched second level, you'll find a generously sized bedroom, a full bathroom, convenient laundry facilities, and a versatile den/loft space perfect for a home office or creative workspace. Additionally, a second balcony facing south enhances the living experience. Ascend to the third level, which serves as a tranquil master retreat, complete with a luxurious 4-piece ensuite bathroom and an expansive closet to fulfill all your storage needs. To further enhance your convenience, the unit comes with a super single attached garage, providing direct entry into your home and eliminating the hassle of snow clearing., Flooring: Laminate (id:49063)
18 Delhi Street
Brockville, Ontario
Investors Special in the Heart of Downtown Brockville! This downtown duplex presents a great opportunity for investors looking to build equity and generate strong rental income. The main floor features a 2-bedroom unit along with a bachelor suite in the basement, both with separate entrances ($2,000/month),offering excellent flexibility and income potential. The upper level includes a separate 2-bedroom unit with its own private entrance ($1,400/month). The property is equipped with separate hydro meters and individual hot water tanks for each unit, as well as a shared on-site laundry facility. Outside, a divided private yard (50x185), backing onto Crown land and a detached garage provide additional value to tenants and future upgrade potential. Recent improvements include the removal of the carport, new siding, soffit and fascia, a yard separator, interior garage bracing, and a new washing machine and brand new staircase added at the back. Located just a short walk from Brockville's downtown core, tenants enjoy easy access to shops, restaurants, transit, and the waterfront. With strong rental demand and room for further improvement, this is a smart addition to any investor's portfolio. Don't miss out on this income-generating opportunity in a high-demand location! (id:49063)
1618 - 105 Champagne Avenue S
Ottawa, Ontario
Welcome to Envie II! This bright & spacious, studio unit offers modern finishes; exposed concrete features, quartz countertops and stainless steel appliances. Centrally located in the Dow's Lake/Little Italy area, steps from the O-Train, Carleton University, The Civic Hospital, restaurants, walking/biking paths & more. Perfect for students or young professionals. The building amenities include: concierge, a fitness centre, study lounges, penthouse lounge with a games area, & a 24/7 grocery store on site. Parking available for rent from management. This unit is being sold fully furnished. Condo fees include heat, a/c, water and internet. (id:49063)
1409 - 180 George Street S
Ottawa, Ontario
Experience modern luxury and ultimate convenience in this stunning new 1-bedroom, 1-bath residence at Claridge Royale. Featuring sleek hardwood floors, quartz countertops, gleaming white cabinetry, and SS appliances, the open-concept layout is both stylish and functional. Large windows fill the space with natural light, while a private balcony offers the perfect spot to take in city views. In-unit laundry and a contemporary glass-enclosed shower add everyday ease. Located in the heart of the ByWard Market, you'll be steps away from cafés, restaurants, shopping, nightlife, the University of Ottawa, and the LRT. A Metro grocery store on the main floor provides unmatched convenience. Residents will enjoy an array of impressive amenities including a boutique gym, heated indoor pool, rooftop terrace with BBQs, party lounge, theater room, and more creating a lifestyle that blends relaxation, fitness, and entertainment. With tenants responsible only for hydro, this is a rare opportunity to enjoy a vibrant urban lifestyle in one of Ottawa's most desirable downtown communities. Immediate possession available move in today and embrace everything it has to offer. Parking D24, Locker D261 (id:49063)
303 - 1500 Riverside Drive
Ottawa, Ontario
Welcome to Unit 303 at The Riviera, one of Ottawa's most iconic condominium addresses offering true resort-style living. This beautifully renovated one-bedroom unit showcases a bright and open layout with tasteful modern finishes throughout. The spacious living and dining areas are filled with natural light and connect seamlessly to an updated kitchen designed with both functionality and elegance in mind. The generously sized bedroom provides a peaceful retreat, while the updated bathroom and in-suite laundry add everyday convenience. Step out onto your private balcony encasing you in a serene tree filled area backing onto the greenspace between the building and Hurdman station for maximal privacy and quiet. Residents of The Riviera enjoy an unparalleled lifestyle with 24-hour gated security, both indoor and outdoor pools, fitness centre, tennis and pickleball courts, sauna, party rooms, beautifully landscaped grounds, and more. Ideally situated just steps from the Trainyards, the Ottawa Hospital campuses, CHEO, Hurdman LRT station, and walking paths along the Rideau River, this prime location offers the perfect blend of tranquility and accessibility. Whether you are a first-time buyer, downsizer, or investor, this is a rare opportunity to own in one of Ottawa's most sought-after condos where comfort, convenience, and luxury meet. Condo Fees of $635.77 INCLUDES BELL TV and INTERNET as well as Water and all amenities and recreation facilities. Book your showing today! (id:49063)
53 - 2640 Draper Avenue
Ottawa, Ontario
Centrally located and affordable condo townhome, ideal for first-time buyers or investors!The main level offers a bright living/dining area with a large window and a functional kitchen with pantry space. The second floor includes a spacious primary bedroom, a second bedroom, and a full bathroom. The finished lower level provides additional living space with a third bedroom/den/office, full bath, and laundry area. Roof 2022, windows 2024, no carpet, freshly painted. Conveniently situated close to shopping, schools, parks, and public transit an excellent opportunity in a prime location! (id:49063)
45 Drummond Street W
Perth, Ontario
Welcome to a rare opportunity in the heart of historic Perth, just steps away from everything this vibrant community has to offer. This beautifully restored home has undergone extensive renovations, seamlessly blending modern updates with timeless charm. Zoned R3, the property offers incredible versatility ideal for MULTI-GENERATIONAL living, GENERATING RENTAL INCOME TO HELP WITH MORTGAGE, a home office, or any lifestyle you envision. The main residence features 4 bedrooms, 2.5 baths, a stunning kitchen, and a cozy living/dining room with a gas fireplace. A bonus third-floor loft adds flexible space to suit your needs whether its a play room, studio, or retreat. In addition, a separate 1-bedroom, 2-bath apartment with its own laundry and open-concept design offers privacy and income potential truly a rare find in the town of Perth. Don't miss the chance to own this one-of-a-kind property in one of Ontario's most charming communities. (id:49063)
1986 Michigan Avenue
Ottawa, Ontario
Solid home in great location occupied by only the original owner, this charming 3-bedroom, 2-bath home is nestled on a quiet, tree-lined street in one of Ottawas most desirable neighbourhoods. The main level features beautiful hardwood floors, an updated bathroom, and a welcoming living room with a cozy gas fireplace perfect for family gatherings. The finished lower level provides a spacious rec room, a 3-piece bath, and plenty of storage. Direct access from side door to basement for inlaw suite potential. Step outside to enjoy the sun-filled, south-facing backyard ideal for children, pets, or summer entertaining. With parks, schools, shopping, hospitals, and public transit all nearby, plus a quick commute downtown, this is the perfect place to create lasting memories. (id:49063)
1406 - 2020 Jasmine Crescent
Ottawa, Ontario
Just move in. This 2-Bedrooms, 1- Bath apartment is freshly painted, newer kitchen, newer flooring. Heat, Hydro, and Water are included in the condo fee. Underground parking. Open balcony facing the front of the building. Close to amenities, bus stop, shopping, etc. (id:49063)
611 - 100 Isabella Street
Ottawa, Ontario
Rarely available retirement condo in the Glebe. This spacious corner unit features two bedrooms, two full bathrooms (including an ensuite with accessible shower), a bright living/dining area, sunroom, full kitchen and in-unit laundry... all within the prestigious Villagia in the Glebe community. Ownership here offers the ideal balance of independent living, onsite supports and a vibrant social atmosphere. Villagia's services can be tailored to individual needs, providing peace of mind for buyers and their loved ones with 24/7 support. Owners enjoy outstanding amenities such as a library, fitness room, billiards room, theatre and outdoor patio, along with services that include 10 meals/month, weekly light housekeeping, happy hour socials, laundry support and a full calendar of recreational programs.The location is unmatched... walking distance to the Rideau Canal, parks, and Glebe shops, with Loblaws, the LCBO and banking next door. Monthly service fee of $1,039 provides excellent value. Bonus: 150 unused meal credits included. Rental parking available. (Virtually staged. Condo is offered unfurnished and move-in ready.) (id:49063)
201 - 981 Wellington Street
Ottawa, Ontario
Fantastic office space in a great area. The 2nd floor boasts 3,112sqft of renovated office space. Open Concept with a board room, two private offices, Kitchenette area, Three washroom facilities, one with a shower. Lobby Area off of the elevator. 3 Free Private Parking Spots included. LA related to landlord. (id:49063)
28 - 60 Hiawatha Road
Woodstock, Ontario
Welcome to this move-in ready 2-bedroom home offering comfort and style in every room. Recent updates include new carpet, durable laminate and vinyl flooring throughout, and fresh paint in all living spaces. The kitchen has been upgraded with modern cabinets and under-cabinet lighting, while the fully renovated bathroom adds a contemporary touch. With 2 bedrooms and a 3-piece bath (id:49063)
5 - 76 Fifth Avenue
Ottawa, Ontario
Beautiful large 3 bedroom 1 bathroom apartment on the third floor of a walkup. Steps from Bank and Fifth Avenue. High ceilings, Large living room and kitchen space, large bedrooms. Beautiful private balcony at front of building. Sun room/eating nook off the kitchen (id:49063)
12187 County Road 3 Road W
North Dundas, Ontario
Welcome to this beautiful 3+1 bedrooms bungalow that offers both comfort and functionality for families, professionals, and downsizers alike. Sitting on 1.90 acres, this property offers plenty of yard space for gardening, entertaining, or relaxing outdoors. The heart of this home is the completely renovated kitchen, designed with both style and function in mind with the bright and airy flow into the living and dining areas. The centre island offers excellent workspace for meal prep, complemented by abundant cabinetry and sleek stainless steel appliances.The custom coffee bar is perfect for morning routines and doubles as additional storage and pantry space. The spacious living room showcases beautiful hardwood flooring and offers the perfect setting for relaxing.There are three bedrooms located on the main floor including a primary suite with a private 2-piece ensuite for added convenience. The additional full bathroom has been tastefully updated, serving the remaining bedrooms and guests with ease. The partially finished basement extends possible living space with a versatile fourth bedroom that can also serve as a home office, gym, or hobby room. Theres plenty of additional space downstairs for a recreation room, storage, or future customization to suit your lifestyle. Oversized insulated garage (16x32) with built-in storage, Barn / out building (28 x 65) with loft. Enjoy the summer days relaxing in your front screened porch and your 3 season back screen porch. This property is perfect for evenings by the bonfire, hosting friends, tending to the garden, or simply relaxing while watching the sunset.This home is ideally situated in a family-friendly neighborhood, close to schools, parks, shopping, and essential amenities. Ideally located near snowmobile and ATV trails, this property is perfect for outdoor enthusiasts seeking year-round adventure. Don't miss it, book your private viewing today. (id:49063)
1 - 103 Henderson Avenue
Ottawa, Ontario
Welcome to 1-103 Henderson Located in the heart of Sandy Hill, unfurnished apartment rentals in a sought-after heritage neighbourhood. this address is perfect for those looking to personalize their home in a central location.The Neighbourhood Sandy Hill offers a dynamic blend of green spaces, convenient amenities, and cultural attractions year-round.Just steps from grocery stores, shops, and transit,. The Rideau Centre and LRT station are nearby, giving you seamless access across the city.A 15-minute walk brings you to the ByWard Market, where you'll find shops, gyms, cafes, and a wide range of restaurants. Ottawa's iconic landmarks including Parliament Hill, the Rideau Canal, and the National Galleryare also close by.Location Features Nearby public parks with pools, outdoor rinks, and baseball diamonds Easy access to green space and riverfront walking trails Surrounded by cafes, local shops, and vibrant eateriesBuilding Perks Enjoy the benefits of a partial co-living setupideal for balancing privacy with shared conveniences: Stainless steel kitchen appliances Granite countertops and updated kitchen cabinets Hardwood/laminate flooring throughout . (id:49063)
73 Parent Avenue
Ottawa, Ontario
Experience refined urban living in this beautiful three-bedroom townhome built by award-winning Roca Homes. Thoughtfully laid out across three levels, the home features a versatile main floor with a welcoming foyer, full bathroom, laundry, storage, and a flexible office/bedroom with private rear access ideal for client meetings or Airbnb potential. The second level offers an open-concept kitchen, dining, and living space with stunning views and a balcony perfect for summer BBQs, while the top floor includes two comfortable bedrooms and another full bathroom. Stylish, functional, and perfect for a live-work lifestyle. 24-hour irrevocable on all offers. (id:49063)
6 - 78 Fifth Avenue
Ottawa, Ontario
. Very large three bedroom apartment, totally gutted and renovated. Open concept kitchen with sunny southern exposure and sunroom. Beautiful granite countertops and stainless steel appliances. Luxury vinyl plank flooring thru-out. Full size ensuite laundry. Large closets in all bedrooms. 4 pc bath with stunning marble tile. Large room could be dining area or office space leading out to private tree covered balcony. 3 a/c units included. Parking available. Immediate occupancy. Be the first to move into this luxury apt in a classic Glebe building just steps to Bank st and Td Place and the Rideau River Canal a couple blocks away. (id:49063)
B - 527 Broadhead Avenue
Ottawa, Ontario
Stunning apartment, modern comfort in the heart of Westboro! Welcome to this beautifully finished apartment located in one of Ottawas most sought-after neighbourhoods. Known for its blend of urban charm and outdoor lifestyle, Westboro offers a perfect mix of trendy boutiques, cozy cafés, top-rated restaurants, grocery stores, and fitness studios, all within walking distance. You'll also enjoy quick access to bike paths, the Ottawa River, public transit, and major routes for easy commuting.This bright and spacious unit features luxurious in-floor hydronic heating throughout, keeping you warm and comfortable during Ottawas winter months. With a private entrance, high ceilings, and oversized windows, the space feels open, modern, and full of natural light. Inside, you'll find a chef-inspired kitchen complete with brand-new stainless steel appliances, ample storage, and plenty of counter space ideal for cooking and entertaining. A full-size in-unit washer and dryer. A primary bedroom with a private ensuite bathroom. A second well-sized bedroom and second full bathroom, perfect for guests, roommates, or a home office setup. This unit is perfect for professionals, couples, or small families looking to enjoy a modern lifestyle in one of Ottawas most vibrant communities. Available ASAP. Utilities are an extra fixed cost and do include internet. (id:49063)
203 - 1637 Woodroffe Avenue
Ottawa, Ontario
Welcome to Unit 203 at 1637 Woodroffe Avenue, a fully fixtured physiotherapy office located in one of Ottawa's most well-known and respected medical buildings. The unit is 495 Square feet - currently demised as a reception, office, and 3 examining rooms. Long recognized as a hub for healthcare professionals, 1637 Woodroffe offers exceptional visibility, accessibility, and a strong referral network from the many established medical and health-related practices within the building. This unit has operated as a physiotherapy clinic for years, making it an ideal opportunity for a similar practice or related healthcare use. The space is thoughtfully designed for clinical functionality and provides an immediate professional presence. Please note: business equipment is not included in the sale. The buildings' established reputation and collaborative environment create a natural ecosystem of patient referrals and professional support. Excellent location with ample patient parking and transit access. Restricted time slots for showings. Two parking passes included. More, maybe an option. To the best of our knowledge monthly Condo fee includes: heat, hydro, water/sewer, central air, management, caretaker, cleaning, landscaping, snow removal, building insurance. (id:49063)
214 - 575 Byron Avenue
Ottawa, Ontario
Welcome to WESTBORO STATION in the heart of bustling Westboro. Ideally located on the fringe of a residential neighbourhood with access parks, paths and green space. Unbeatable WALKABILITY with everything you need at your front door...fitness centres, artisan shops, bars, restaurants, cafes, grocery and more...it does not get any better!! This STUNNING 1bedroom, 1bathroom open concept condo with PERFECT KITCHEN is a SHOWSTOPPER!! Rare 20x20 OUTDOOR TERRACE is magnificent and provides a huge extension to your living space, and HOOK-UP for BBQ. NATURAL GAS HEAT and CENTRAL AIR CONDITIONING. Convenient 2nd floor allows for easy access via the stairs if preferred over the elevator. 1x UNDERGROUND PARKING. Stylish, modern finishes and design choices. GAS STOVE, GAS DRYER, stainless appliances, IN-UNIT LAUNDRY, Safe, clean quiet...simply a wonderful space to call HOME. Only a 5min walk (400m) to future Kichi Zibi OTRAIN Station with access to lines 1 and 3 putting all city locations an easy train ride away! Some photos have been virtually staged. VACANT and MOVE IN READY! (id:49063)
40 Rear Erie Boulevard
Norfolk, Ontario
Year round cottage, located on a channel to Long Point Bay. Shared deeded beachfront lot with stairway to beach. Cottage has 2 bedrooms on the upper floor along with a bathroom, kitchen and living room. Master bedroom has a walkout balcony. Lower ground floor is not heated and has garage, one bedroom/ mudroom with stairs to kitchen. There is a boathouse lounge with half bath and access to dock and boathouse. . Boathouse holds up to 26 boat with automatic lift and a 30dock. Cottage has electric baseboards but mainly use propane fireplace and ductless AC/Heat unit which is rental from Enercare. Property currently has fibre internet with strong signal with Execulink. Large upper patio with bbq that is great for quiet evenings or fun with friends. Cistern water and septic tank. Both have local services available. (id:49063)
202 - 755 Beauparc Private
Ottawa, Ontario
Welcome to 755 Beauparc Private, Unit 202 - a bright, modern and move-in ready 2 bedroom, 2 bathroom condo perfectly situated just steps from the Cyrville O-Train Station, making your commute quick and seamless. Nestled in a quiet, well-maintained building, this beautifully kept unit offers the perfect balance of nature and urban convenience. Start your mornings on the east-facing balcony with a coffee, enjoying serene views of the forested area, all while being minutes from St-Laurent Shopping Centre, Loblaws, Gloucester Centre, Costco, a movie theater, and a wide variety of restaurants and amenities. Inside, the open-concept layout is filled with natural light showcasing the gleaming hardwood floors. The contemporary kitchen features granite countertops, stainless steel appliances, ample storage, and a large island that flows into the dining area with patio doors to the balcony. The spacious primary bedroom includes two closets and a private 3 piece ensuite with a glass shower. A generous second bedroom, full bathroom, and in-unit laundry with newer washer and dryer complete the space. Extras include a same-floor storage locker conveniently located next to the elevators, bicycle storage, and one included parking space. The building is pet-friendly with a large green space at the front and features elevators for added comfort. This is a fantastic opportunity in a well-connected location, making it ideal for professionals, first-time buyers, or investors! (id:49063)
804 - 108 Richmond Road
Ottawa, Ontario
YOU'LL FALL IN LOVE THE MOMENT YOU STEP INSIDE THIS SUN-FILLED 8th-FLOOR SUB-PENTHOUSE AT QWest, OFFERING 1 BEDROOM, 1.5 BATHS, AND REFINED LIVING IN ONE OF WESTBORO'S MOST SOUGHT-AFTER ADDRESSES. Spectacular south-facing views soar above the historic Abbey, flooding the space with natural light and creating a truly uplifting atmosphere. Thoughtfully upgraded with over $12K in enhancements, including custom closet systems, elegant window coverings, and a full bathtub in place of the standard shower, this residence blends comfort with sophistication. The open-concept layout flows seamlessly from a sleek designer kitchen with quartz countertops and stainless steel appliances to living and dining areas with gleaming hardwood floors throughout. A rare powder room for guests complements the private ensuite bath, setting this floorplan apart. Exceptional building amenities rival luxury resorts: rooftop terraces with 360 views, BBQs and lounges, a fully equipped gym, theatre room, and stylish party space. Complete with underground parking and storage locker, this home offers unmatched convenience. Step outside into the vibrant energy of Westboro and Hintonburg, where shops, cafes, and restaurants await. With world-class amenities, thoughtful upgrades, and an unbeatable location, this is urban living at its finest. Tenant Occupied on a month to month basis, 24hrs Irrevocable and Schedule B on all offers. (id:49063)
2305 - 1025 Richmond Road
Ottawa, Ontario
Are you looking for not just a new home but a new lifestyle?! Then get ready to call Park Place home! This very well maintained condo building has it all, an indoor pool, fitness center, sauna, tennis/pickleball court, a workshop/hobby room, billiards, a party room, social activities and more! Even better this beautifully upgraded two bedroom condo sits high on the 23rd floor with a great view of the City of Ottawa, along with a partial view of the Ottawa River. You'll love the newly renovated kitchen with new pot lights, ceramic tiles, sink, granite countertops, new cabinets and the convenient pass-through to the living room for those evening gatherings with friends. The open concept living and dining area allow you to bask in the sun that streams in from the oversized balcony patio doors. The two generous size bedrooms also have floor to ceiling windows so that you can admire the view from every room. New laminate flooring throughout is another added bonus to this turn-key home. Lets not forget location, there are so many different restaurants, shopping, a library, hospitals and other conveniences close by, including walking distance to Westboro. For the days you need to travel further, your underground parking spot will make it even easier with close access to the Queensway and Ottawa River Parkway and direct access to the NCC bike path, making your commute a breeze! If public transportation is your preference, both city bus and once completed, LRT stops are right outside your door. Now is the time to call Park Place home! (id:49063)
307 - 550 Cambridge Street S
Ottawa, Ontario
Welcome to this spacious condo, located in the Glebe Annex, walkable to Dows Lake, Commissioners Park, Dominion Arboretum, Little Italy and the Glebe. This great apartment features an open concept kitchen/living/dining room area with patio doors to west-facing deck. The updated kitchen features stainless steel appliances, tile backsplash, granite counters and a breakfast bar. The dining room and living room feature hardwood floors. The primary bedroom also has a balcony, facing east. There is a walk-in closet and a 4 piece updated ensuite. The secondary bedroom is a good size. The 4 piece full bathroom is also updated. Also included in the apartment is a convenient laundry/storage room. The building offers a guest suite that can be booked with management in advance. Included is an underground parking space and a locker. Enjoy all that this great location offers with public transit and easy access to downtown. Minimum 24 hour irrevocable on all offers. (id:49063)
1601 - 445 Laurier Avenue W
Ottawa, Ontario
Welcome to The Pinnacle, a quiet, well-kept condo building in the heart of Centretown, where comfort meets convenience. This beautifully updated 2-bedroom, 2-bathroom corner unit offers 985 sq. ft. of sun-filled living space, framed by floor-to-ceiling windows that stretch across two walls.The layout is spacious and practical, with a large open-concept living and dining area that feels airy and relaxed. The kitchen is a standout, featuring stainless steel appliances (2022), quartz countertops, a tiled backsplash, and sleek, high-grade cabinetry with plenty of storage. Hardwood flooring runs throughout the unit, and custom living room built-ins add style and function.The primary bedroom includes its own en suite, while the second full bathroom features a luxurious walk-in tub offering a spa-like place to unwind at the end of the day.Unit includes underground parking (Level 3, Spot 4A) and a storage locker (Level 2, Unit 76). The Pinnacle offers a party room, two elevators, and secure entry, with just five units per floor for a quieter atmosphere. Across the street, a community garden and park provide a peaceful green space to enjoy with your morning coffee, and the Tech Wall Dog Park is just a few blocks away. You're surrounded by top restaurants, cafes, grocery stores, and transit connections, all just minutes from your door. Quick closing available! (id:49063)
Upper Level - 612 Russell Road
Clarence-Rockland, Ontario
Affordable and updated 2 bedroom-1 full bath upper level apartment with SEPARATE entrance, just 25 minutes from Orleans! The unit features a bright living room area, renovated kitchen, and two good sized bedrooms that share a full bathroom. In-suite laundry. Tenant will also have shared access to the large backyard. Tenant pays their share of hydro, natural gas and water (approx $150 a month). Two parking spots. Book a showing today! Available November 1st, 2025. No pets, no smoking. **Requirements: all offers to lease to be accompanied by recent credit report, rental application, copy of IDs, proof of income & employment/pay stubs. Tenant content insurance mandatory. (id:49063)
246 Cayman Road
Ottawa, Ontario
Meticulously maintained and move-in ready, this modern 2-bedroom, 2-bathroom townhome is ideally located in the heart of Fairwinds, one of Stittsville North's most popular neighbourhoods. Offering the perfect balance of style, comfort, and convenience, this home is a fantastic opportunity for first-time buyers, downsizers, or investors. The entry level welcomes you with a spacious foyer, inside access to the garage, a laundry room, and plenty of storage. Upstairs, the bright and airy second level features an open-concept kitchen with SS appliances, a convenient breakfast bar, and direct access to a large private balcony. The adjoining living and dining areas showcase new hardwood floors, an ideal layout for both everyday living and entertaining. On the upper level, you'll find 2 generously sized bedrooms, the primary bedroom has a walk-in closet, and a full family bathroom, offering comfort and versatility for families. Located near parks, schools, shopping, and with easy highway access, this townhome offers modern living in a popular community. (id:49063)
406 - 1035 Bank Street
Ottawa, Ontario
Lansdownes luxury condominium lifestyle, in the heart of The Glebe, secure front lobby entrance w/marble tile, luxury finishes, waterfall features & concierge service, beautiful two-bedroom, two-full bathroom w/eastern morning exposure & field side views enjoyed from your private covered balcony, inside you will find modern touches throughout w/engineered wide plank hardwood, flat ceilings, high-profile baseboards & thoughtful design details, bistro-style kitchen is both stylish & functional, featuring quartz counter tops, island w/seating, European cabinetry, valence lighting, 3/4 split sink framed by vertical tile backsplash, living room w/wall of windows & passage door to balcony, both bedrooms provide serene views of the field, primary bedroom suite w/multiple PAX closets & a spa-inspired 4 pc ensuite boasting twin sinks, quartz vanities, oversized walk-in shower & elegant finishes, exceptional amenities include a rooftop lounge & terrace overlooking the Canal w/BBQ station, a state-of-the-art fitness centre, guest suites & field side entertainment spaces designed for gathering & take in the game experience w/friends & family, private owned locker & secure underground parking w/direct underground access to shops, restaurants, theatres, Whole Foods & LCBO w/outdoor access to Ottawas best including the Rideau Canal, bike paths, skating, cafés, restaurants, patios & seasonal festivals, 24 hour irrevocable on all offers. (id:49063)
901 - 120 Grant Carman Drive
Ottawa, Ontario
Welcome to this bright and inviting 1-bedroom plus den condo. Ideally located just off Merivale Road with countless shops, restaurants, and transit options right at your doorstep. Positioned on the 9th floor, this home offers unobstructed west-facing views that flood the space with natural light and provide the perfect backdrop for enjoying peaceful sunsets from your private balcony. The thoughtful floor plan combines comfort and functionality. The spacious bedroom and versatile den both feature brand new carpeting, creating cozy retreats that are ideal for rest, work, or hobbies. The open-concept living and dining area is finished with warm hardwood flooring, while the kitchen and bathroom are complete with durable tile. The kitchen opens seamlessly into the main living space, making it easy to entertain guests or simply enjoy an effortless flow to everyday living. This well-managed building offers a full suite of amenities designed to complement your lifestyle. Residents can take advantage of the indoor pool, hot tub, and sauna for year-round relaxation, or host gatherings in the party room. Underground parking and a storage locker provide convenience and peace of mind, while plenty of visitor parking ensures friends and family always feel welcome. Perfect for first-time buyers, professionals, downsizers, or investors, this condo provides a blend of comfort, convenience, and value. Enjoy a lock-and-leave lifestyle with everything you need close at hand, all while coming home to a bright and comfortable space high above the city. Don't miss your chance to own this well-appointed unit with sweeping views, desirable amenities, and an unbeatable location near all that Merivale Road has to offer! (id:49063)
857b Bank Street
Ottawa, Ontario
Prime Glebe Retail Location. Newer Building. Move in condition. Ideal for hair salon, barber shop, Estetician, nail spa, etc. Join Mad Radish, McDonald's, Pizza Hut, and Pharmacy. (id:49063)
1008 - 179 Metcalfe Street
Ottawa, Ontario
Bright & Beautifully Updated Downtown Unit! ONE-bedroom condo in the heart of downtown Ottawa. This stylish unit boasts a spacious open-concept layout with a generous living room, dining area, and built-in kitchen that flow seamlessly together for easy everyday living.Enjoy the comfort of ensuite laundry, a full bathroom, and an abundance of natural light, enhanced by fresh paint, brand new refinished hardwood flooring, The building offers exceptional amenities, including a fitness center, pool & sauna, rooftop patio, and conference room access. One underground parking space and locker are included for your convenience. Unbeatable location: steps to public transit, shops, cafes, and restaurants. Farm Boy is directly connected to the building, and you're just one block from vibrant Elgin Street, offering the best of Ottawa's dining, nightlife, and lifestyle. Urban living at its finest! Some photos are virtually staged. (id:49063)
6 - 883 Somerset Street W
Ottawa, Ontario
Welcome to this renovated 1 bedroom+ den apartment. Enjoy living in the vibrant urban neighbourhood of Chinatown, within walking distance to numerous restaurants, shops, and cafes along Somerset St W and Preston St. Well-maintained building, perfect for those seeking sophisticated urban living, steps to all downtown Ottawa has to offer. Shared laundry in building. SUBMIT THIS WITH OFFERS: Rental application, agreement to lease, last pay stub, employment letter, credit report. (id:49063)
516 - 2000 Jasmine Crescent
Ottawa, Ontario
Rarely offered corner unit 5th-Floor Condo featuring 3 large bedrooms and 1.5 bathrooms. The open concept living and dining area creates a seamless flow, perfect for relaxation and entertaining. The L-shaped kitchen offers ample space for culinary creations. The primary bedroom has an attached 2 pc ensuite, ensuring your privacy and comfort. Laminate floors throughout the condo enhance its inviting ambiance. Natural light floods the bright and spacious rooms. Step onto the large balcony, where you can relish outdoor space and soak in the views. Your vehicle will find a secure home in the included underground parking space. Condo fees includes HYDRO/HEAT/WATER/SNOW REMOVAL and heated pool, hot tub, sauna, gym*, tennis court! Close to parks, shopping (Costco), daycare, schools, dining & entertainment. Public transit at the front door. (id:49063)
H - 1030 Beryl Private
Ottawa, Ontario
Introducing 1030 Beryl Private located in the desirable Riverside South neighborhood. This contemporary Richcraft Condo, constructed in 2018, offers a unique living experience on the 3rd floor, boasting cathedral ceilings and picturesque views of the surrounding forest, with the feeling of living in a tree house. Upon entry, you are greeted by a welcoming foyer accessible from both the front and back entrances, each with its own staircase leading to the front and back exterior doors. With only two units per floor, residents can enjoy a peaceful and serene living environment.The spacious open concept layout seamlessly blends the Kitchen, Living, and Dining areas, perfect for modern living. The well-appointed kitchen features ample cupboard space, including a deep pantry for storage convenience. This residence comprises 2 bedrooms and 2 baths, with the primary bedroom showcasing a sizable walk-in closet and a private 3-piece ensuite. Additionally, in-suite laundry facilities and a utility room housing a furnace and efficient hot water tank contribute to the overall convenience and comfort of the home.Notable features include the balcony-based air conditioning unit and conveniently located parking just outside the front door. Riverside South's prime location offers easy access to major transportation routes such as Earl Armstrong and Limebank Road, providing swift connections to additional amenities in Barrhaven, plus the VIA Rail, the LRT system, and Ottawa International Airport. Don't miss the opportunity to call this property home schedule your viewing today before it's gone. (id:49063)
15 Sturbridge Private
Ottawa, Ontario
Beautifully renovated 3 bdrm/4bath Exec townhome with spectacular upgrades. Custom cabinetry and lighting, fin bsmt Recm and extra bath, attach garage, private rear yard and new interlocking brick entrance. (id:49063)


