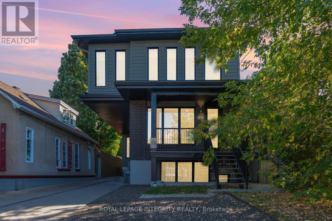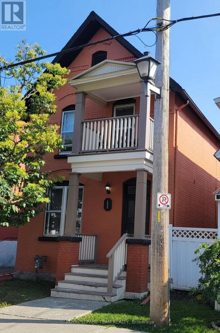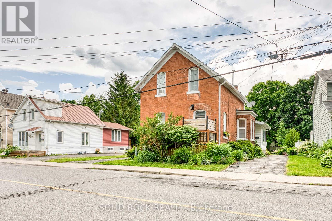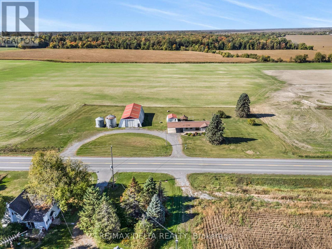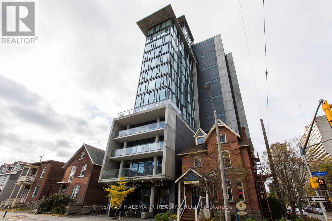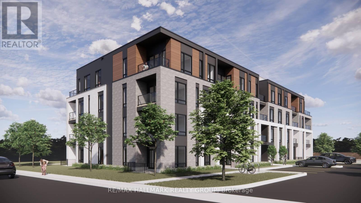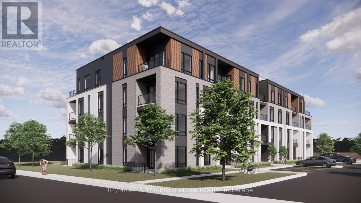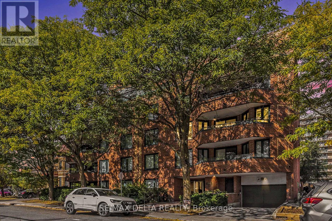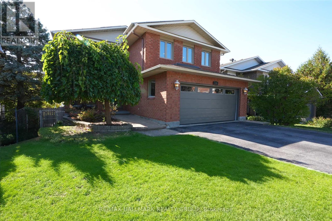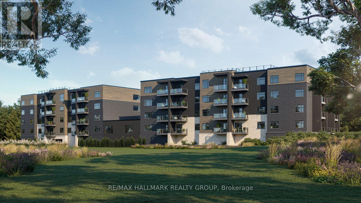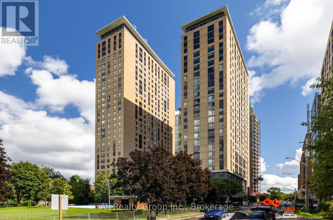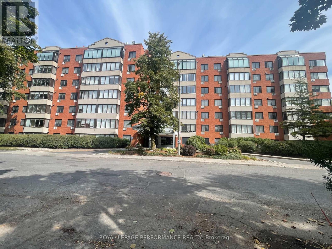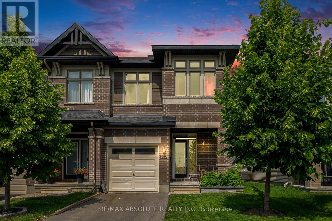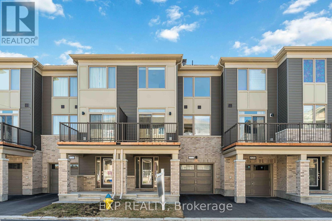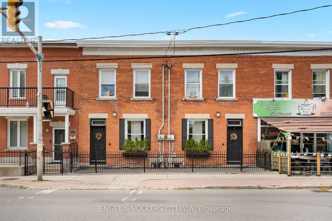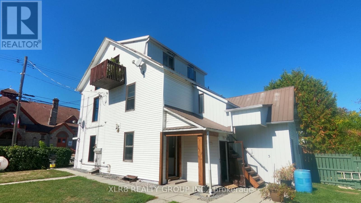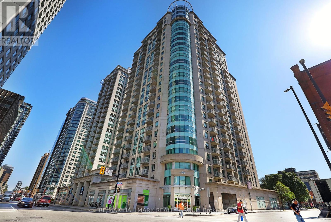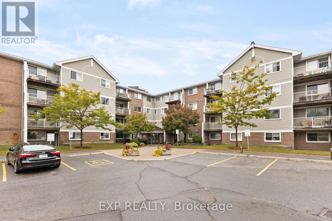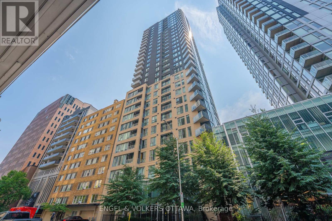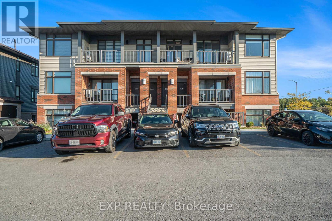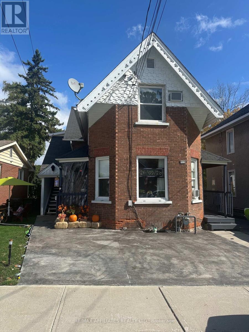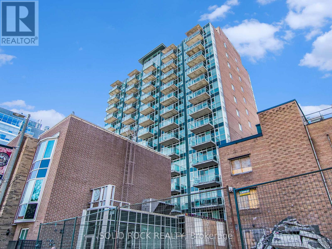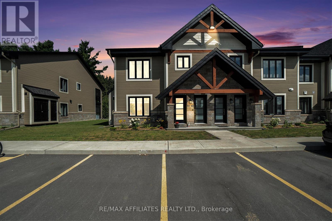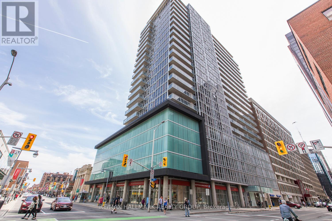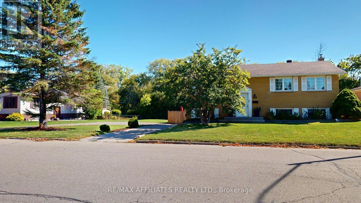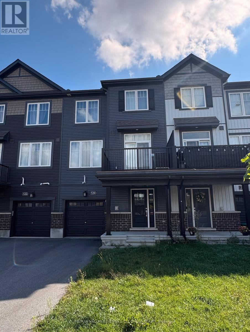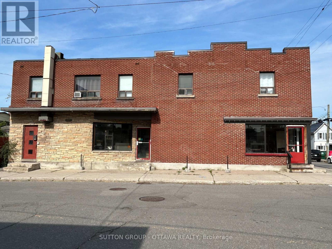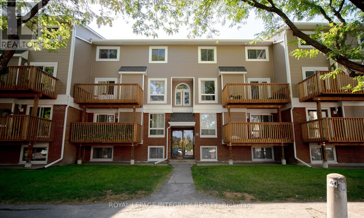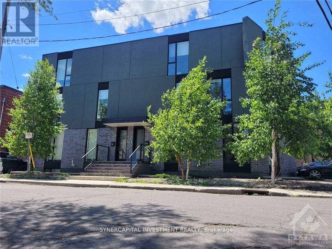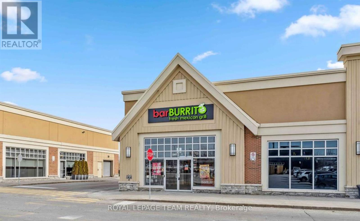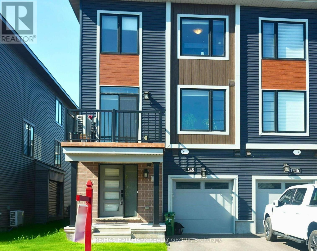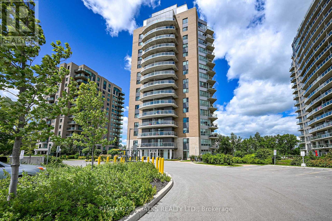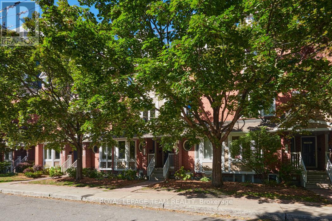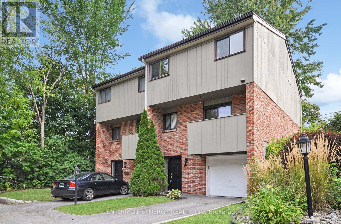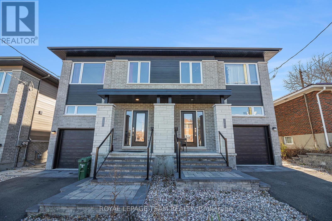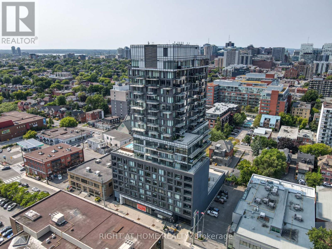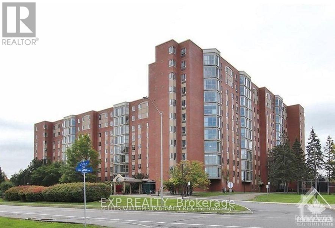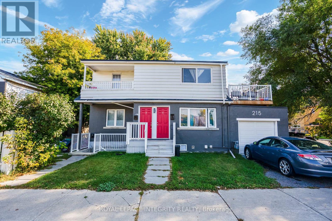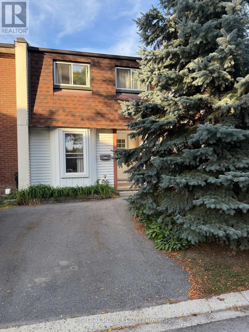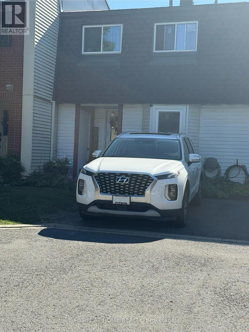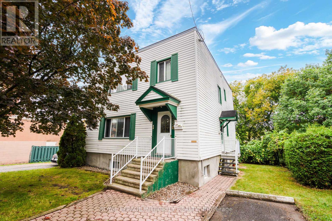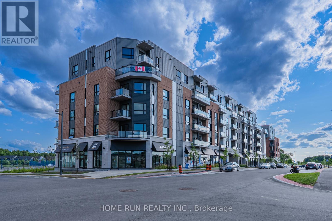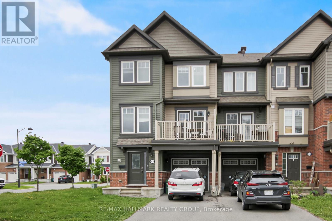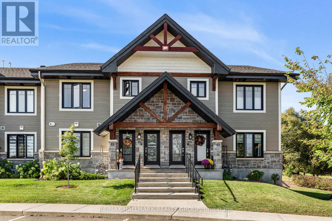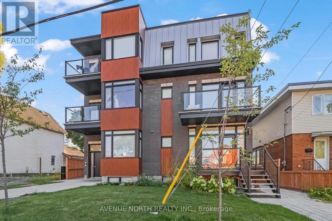A - 284 Dovercourt Avenue
Ottawa, Ontario
Located in the heart of Westboro, 284 Dovercourt Avenue offers modern living with 3 bedrooms, 2.5 bathrooms, soaring ceilings, hardwood floors, and expansive windows that fill each home with light. The open-concept main floor includes a gas fireplace with custom built-ins, a chefs kitchen with quartz countertops, stainless steel appliances, a large island, and a walk-in pantry, plus a powder bath. Upstairs, the primary suite features a walk-in closet and ensuite, along with two additional bedrooms, a full bathroom, and laundry. One parking space is included. Steps from schools, trails, Westboro Beach, shops, cafés, restaurants, and transit, this address combines comfort, style, and an unbeatable location. (id:49063)
1 - 158 St Andrew Street
Ottawa, Ontario
Spacious & Renovated 3 - 4 Bedroom Unit with screened-in porch in prime location! Welcome to this beautifully renovated 3-4 bedroom, 1-bathroom unit offering a spacious and versatile living experience. Ideal for students or professionals, this home boasts a flexible layout with multiple living areas to suit your lifestyle. Features: large living/dining area perfect for entertaining or relaxing. Cozy family room and dedicated office space easily convertible into a 4th bedroom. Two additional common areas providing added space and flexibility. Screened-in porch to enjoy the outdoors in comfort. In-unit laundry for your convenience. Heat and water included in the monthly rent, tenants only pay hydro. Located just minutes from Ottawa University, Parliament Hill, ByWard Market. Enjoy top restaurants, shops, and entertainment. One exterior parking spot included. Don't miss this opportunity to live in a spacious, well-appointed unit in one of Ottawa's most sought-after neighborhoods! (id:49063)
33a And 33b Napoleon Street
Carleton Place, Ontario
Investment Opportunity in picturesque Carleton Place. This is definitely not your typical two unit investment property. This is a gorgeous property with historical details maintained with careful attention to detail taken throughout. Perfect as an Owner Occupied or Full Investment Property. The main unit (33A) is the front of the home- with wonderful 10' ceilings, 12" baseboards and historic finishings, 33A has 3 lovely bedrooms (with good closets!), a totally renovated full bathroom (with in- floor heat) and a main floor family room complete with bay window and Wood Stove. Freshly painted in 2024, this property has been tastfully updated with too many items to fully list here. 33A Also has a private driveway that leads to the detached single garage. Possible Rental Income $2700/m ($32,400 annually). 33B at the back of the property (1 Bed, 1 Bath + Den) has it's own separate driveway with parking for 2 vehicles and was fully renovated in 2022. Easily rentable unit, complete with a new kitchen, bathroom, woodwork, flooring + more. Currently tenanted month to month at $1700, with all utilities separately metred, 33B is a wonderful income (over $20,000 annually). Huge Windows (Approx 2012). What a lovely yard! Private Deck (with additional privacy lattice) and several perennial beds create a beautiful and quiet outdoor space. The Land Option from the Town of Carleton Place was purchased, which extends the back yard with an additional parcel. 33A & B have individual laundry plus separate Heating and electrical systems, as well as separate Hot Water Heaters and all utilities are separately metered. From this property you are steps to groceries, schools, parks, the River, the Ottawa Valley Recreational Trail and all the amenities of Carelton Place. Permitted Use: Home Business!! This is a truly special property that you have to see for yourself. (id:49063)
2894 County Road 9 Road
The Nation, Ontario
Welcome to this well-maintained, carpet-free bungalow nestled on a newly severed close-to-2-acre lot just outside Plantagenet. This bright and inviting home offers 3 comfortable bedrooms, a spacious open-concept living and dining area, and a convenient main floor laundry room perfect for easy, single-level living. Outside, you'll appreciate the superb landscaping, low-maintenance & durable metal roof (Wakefield Bridge), a wide carport, a 20' by 20' detached garage, and a massive 3,000+ sq ft shed with hydro and 16' by 14' overhead door ideal for hobbyists, tradespeople, or extra storage. Whether you're looking to enjoy peaceful country living or need space for your next project, this property has it all and with quick possession available, you can move in and make it yours without delay! ** This is a linked property.** (id:49063)
1602 - 224 Lyon Street N
Ottawa, Ontario
Vacant and ready for quick possession! Welcome to unit 1602 at 224 Lyon Street North a modern open-concept condo in the heart of downtown Ottawa. This stylish unit features a bright, loft-style living/dining room that opens onto your private balcony, complete with a gas BBQ hookup and sweeping 16th-floor views. Enjoy a functional kitchen with a convenient island and an upgraded fridge (2018). The spa-like bathroom offers a relaxing rain showerhead, while in-unit laundry adds everyday convenience.Large windows flood the space with natural light, creating an inviting atmosphere thats perfect for a student, young professional, or anyone looking to enjoy all that downtown Ottawa has to offer. The secure building provides excellent amenities including concierge service, party/meeting room, bike storage, visitor parking, security system, and allowance for BBQs.12-hour irrevocable on all offers. Dont miss the opportunity to own a sleek, move-in-ready home just steps from restaurants, shops, transit, and everything the core has to offer. (id:49063)
402-3040 Innes Road
Ottawa, Ontario
Welcome to Wildwood, a modern rental community designed for comfort, convenience, and style. Now leasing a variety of layouts, including one-bedroom, one-bedroom with office, two-bedroom, and two-bedroom with office apartments. Each residence features elegant finishes, modern appliances, and thoughtful details that make every space feel like home. With all-inclusive rent, you can live worry-free knowing water, five appliances (fridge, stove, dishwasher, washer, and dryer), and window coverings are included. Every apartment offers large windows that fill the space with natural light, a private balcony, superior soundproofing, and independent temperature control. Residents will also appreciate underground parking, elevators and accessibility ramps, and the peace of mind of 24/7 security with controlled access. Wildwood is a pet friendly community where every detail has been designed with your lifestyle in mind. (id:49063)
107-3040 Innes Road
Ottawa, Ontario
Welcome to Wildwood, a modern rental community designed for comfort, convenience, and style. Now leasing a variety of layouts, including one-bedroom, one-bedroom with office, two-bedroom, and two-bedroom with office apartments. Each residence features elegant finishes, modern appliances, and thoughtful details that make every space feel like home.With all-inclusive rent, you can live worry-free knowing water, five appliances (fridge, stove, dishwasher, washer and dryer), and window coverings are included. Every apartment offers large windows that fill the space with natural light, a private balcony, superior soundproofing, and independent temperature control. Residents will also appreciate underground parking, elevators and accessibility ramps, and the peace of mind of 24/7 security with controlled access. Wildwood is a pet-friendly community where every detail has been designed with your lifestyle in mind. (id:49063)
304 - 295 Gilmour Street
Ottawa, Ontario
Imagine starting your day in a bright, pristine Centertown sanctuary. Welcome to Gilmour Place at 295 Gilmour Street, where true luxury and an intimate sense of community define life in this exclusive, five-story building of only seventeen units. This specific, rarely offered two-bedroom, two-full-bathroom condo - complete with a private ensuite - has been completely redone with no expense spared. Step inside, and you'll immediately appreciate the modern, turn-key finish, from the beautifully updated kitchen and contemporary bathrooms to the fresh paint throughout. As the evening sets in, you can look forward to cozying up by your wood-burning fireplace or stepping out onto your large private balcony to take in the vibrant city views. For ultimate convenience, the unit ensures peace of mind with both dedicated underground parking and a private storage locker. The location is truly the final luxury. Living at Gilmour Place places you at the heart of the action, just moments away from the perfect coffee shops, bakeries, bistros, and boutiques that line both Bank Street and the renowned dining and entertainment hub of Elgin Street. Only 4 blocks from the Museum of Nature, walking distance to the NAC and National Art Gallery. Commuting is seamless, with excellent OC Transpo access and the Parliament LRT station only a twelve-minute walk away, connecting you effortlessly to the rest of the downtown core. This refined home base, set within a pet-friendly building (under 7kg), offers the very best of urban living. (id:49063)
1354 Gaultois Avenue
Ottawa, Ontario
Spacious, sun-filled family home with a versatile walk-out in-law suite on a 41 x 121 ft lot, offering exceptional flexibility for multi-generational living, guests, or income potential. The main level features formal living and dining rooms with gleaming hardwood, plus an eat-in kitchen with abundant cabinetry and direct access to the second-floor deck perfect for outdoor dining. A standout bonus is the oversized, open-concept family room over the garage with a natural-gas fireplace, ideal for movie nights or game day. Upstairs, the primary retreat includes a walk-in closet and ensuite bath, joined by two additional well-sized bedrooms and an updated family bath. The walk-out lower level is a highlight, offering a bright 1-bedroom in-law suite complete with its own kitchen, dining and living areas, large picture window, private bathroom, second laundry, and a natural-gas fireplace for added comfort. Ideal as a teen retreat, guest space, or for extended family with potential to pursue a legal secondary dwelling unit (subject to City approvals and Buyer due diligence). The backyard provides a touch of resort living with a salt-water in-ground pool and southwest exposure, perfect for summer entertaining. Practical touches throughout include two updated bathrooms, a real double-car garage (plus driveway parking for four), EV car readiness, and rooftop solar panels generating approximately $3,000/year (varies). Located on a quiet street close to shops, services, and the mall, this property offers space, versatility, and a sought-after lifestyle in the heart of Orléans. 3 + 1 bedrooms, 4 bathrooms. Book your personal tour today and picture family gatherings and independent living options all under one roof. Floor Plans are Attached. (id:49063)
205-70 Vieux-Silo Road
Ottawa, Ontario
Our rentals are designed to provide the perfect blend of comfort, convenience, and style. With sleek finishes, modern appliances, and thoughtful details throughout, Hillpark apartments are a place you'll be proud to call home. Enjoy peace of mind with all-inclusive rent that covers utilities, amenities, and more. Every suite comes equipped with five appliances, window blinds, cable TV, and high-speed internet, so you can move in and start living right away. Expansive windows fill each unit with natural light, while private balconies provide your own outdoor space. Building amenities include an indoor gym with private bathrooms and a shared lounge, underground parking (available for an additional fee), secure bike storage, elevators and access ramps, plus 24-hour surveillance and secure access. Enjoy superior soundproofing, independent in-unit temperature control, and a pet-friendly community designed for modern living. At Hillpark, everything you need for a comfortable, worry-free lifestyle is right here. Underground parking is available for $125 per month, surfaced parking is available for $75 per month. (id:49063)
2901 - 105 Champagne Avenue S
Ottawa, Ontario
Welcome to Envie II! This bright & spacious, studio unit offers modern finishes; exposed concrete features, quartz countertops and stainless steel appliances. Centrally located in the Dow's Lake/Little Italy area, steps from the O-Train, Carleton University, The Civic Hospital, restaurants, walking/biking paths & more. Perfect for students or young professionals. The building amenities include: concierge, a fitness centre, study lounges, penthouse lounge with a games area, & a 24/7 grocery store on site. Parking available for rent from management. This unit is being sold fully furnished. Condo fees include heat, a/c, water and internet. (id:49063)
507 - 225 Alvin Road Road
Ottawa, Ontario
Lifestyle, very affordable, convenient location. Close to amenities, buses every 15 min., restaurants, St. Laurent mall. Neighbourhood is super quiet, with bungalows on the other side of the Road, an established area. Close to RCMP headquarters where you can see those musical rides during the summer season. See it today. (id:49063)
560 Triangle Street N
Ottawa, Ontario
Stunning Corner Unit Townhome in Stittsville. From the moment you step inside this sun-soaked corner unit, you'll appreciate the high-end finishes, soaring ceilings, and a layout designed for both comfort and style. Spread over two levels of rich hardwood flooring, the home welcomes you with a tiled foyer and convenient powder room. The open-concept main floor is a true highlight, featuring a dramatic open-to-above living room with floor-to-ceiling windows that fill the space with natural light. A cozy electric fireplace adds warmth and character, while the chef-inspired kitchen offers quartz countertops, stainless steel appliances, gas stove, large island with breakfast bar, pot lighting, and extensive pantry cabinetry. Just off the dining area, sliding doors lead to a fully fenced private backyard with a gas BBQ hookup perfect for outdoor enjoyment. Upstairs, the spacious primary suite includes a spa-like ensuite with oversized glass/tile shower and a large walk-in closet. Two additional bedrooms, a modern 4-piece bathroom, and convenient second-floor laundry provide both function and comfort. The finished basement extends your living space with a versatile recreation room ideal for a home gym, media room, or play area plus ample storage. Smart Home features, including a Nest thermostat, add convenience and efficiency. As a corner unit, this home offers a private driveway, extra windows for natural light, enhanced privacy, and a larger outdoor space. Ideally located just steps to Abbottsville Trail, parks, schools, shopping, and dining, this property offers the perfect blend of serenity and connectivity in one of Stittsville's most sought-after communities. (id:49063)
322 Olivenite Private
Ottawa, Ontario
Welcome to this beautiful open concept home that is sure to impress. With the kitchen open to the living and dining area this open floor plan is ideal for entertaining friends and family. Oversized windows let the sunlight flood in. The dining area provides easy access to the second floor balcony, featuring an excellent view of the neighborhood. This brand new kitchen provides ample counter space with quartz countertops, gorgeous cabinetry and a backsplash for your enjoyment. Peninsula provides additional seating and prep space with built-in pantry providing additional storage. The bright Primary bedroom features cozy carpeting, access to the main bathroom, and a spacious walk-in closet. Recreation, shopping & golf nearby- this developing area provides convenience & modern luxuries. Book a private showing today! Maintenance Fee $215.30; Geothermal Rental Fee - $100.57/m (id:49063)
378-380 Booth Street
Ottawa, Ontario
This is a great opportunity for entrepreneurs that want to make a savvy investment and have a comfortable space to live, work, make a rental income in. It consists of three spaces - large ground floor unit with commercial and residential zoning (perfect for an art studio, hair salon, any aesthetic services, lawyer, realtor, home-run business), upstairs are two 1-bed apartments (currently occupied by family/friends, should rent for around $2,000 each) Back parking lot is 20'x50' and fits 6 vehicles. This could also work well as a multigenerational home or perfect for two business partners that each want their own space to live in and run their business downstairs. Great location in West Centretown! Close to Chinatown, Little Italy, Lebreton Flats, public transit. (id:49063)
E - 1033 Cummings Avenue
Ottawa, Ontario
Welcome to this 2 bedroom, 1bath condo situated in a quiet neighbourhood. The living / dining area is spacious and bright and leads to a lovely private back yard. The primary bedroom has a walk in closet and a cheater door that leads to the bathroom. The kitchen is very functional and has updated stainless steel Refrigerator and stove.Upgrades. Upgrades include windows 2017 and roof 2021. Property is conveniently located near shopping, recreation and public transit. (id:49063)
1 - 2584 County Road 29 Highway
Mississippi Mills, Ontario
Rare Opportunity: spacious recently renovated two-bedroom apartment located in Pakenham, includes one 3 pc bathroom, living room, and dining room, with parking, pot lights, and easy to clean floors, on County Road 29 and Jeanie Street. You can't get a better location, 6 minutes to Hwy 17, 14 minutes to Arnprior, 25 minutes to Kanata. (id:49063)
504 - 200 Rideau Street
Ottawa, Ontario
Rarely offered the Madison Model is one of the largest suites in the building with 1,238 sq. ft. of modern executive living. A dramatic curved wall of floor-to-ceiling windows with custom blinds showcases sweeping views of Parliament Hill, the ByWard Market, and the Gatineau Hills. The spacious primary bedroom includes a walk-in closet, full ensuite, and private balcony, while the bright second bedroom offers flexibility for guests or a home office. The open kitchen features granite counters, ample cabinetry, and an eat-in bar, flowing into the light-filled living and dining space. In-suite laundry, hardwood floors, and a separate storage locker add everyday convenience. Enjoy year-round amenities including an indoor pool, fitness centre, theatre room, lounge, rooftop terrace with BBQs, and 24-hour concierge. The underground garage provides secure parking, a car wash bay, and welcome relief from Ottawas winter weather.Unbeatable location -walk to restaurants, shopping, the Rideau Centre, ByWard Market, and transit including the LRT. Whether relaxing on the rooftop patio in summer or enjoying maintenance-free comfort through snowy months, this home delivers the best of four-season downtown living.Only a handful of this round-corner Madison Model are ever available, don't miss this exceptional opportunity. (id:49063)
304 - 270 Brittany Drive
Ottawa, Ontario
Why rent when you can own! This 3-Bedroom condo in Brittany Park is located in a great neighbourhood, steps to shopping, parks, transit and more. This spacious corner unit is bright and airy and ready for its new owner. With a few touch ups, this unit could be a gem. Kitchen is well laid out with plenty of storage, the Living and Dining area are large and feature a Patio door to a Private balcony. Primary bedroom with large closet, and 2 spacious additional bedrooms. In Unit Laundry. Fantastic condo amenities for you to enjoy: Indoor and Outdoor pools, a Fitness centre, Sauna, Party room, Tennis courts, Squash court, landscaped ponds and pathways for walking, all part of the complex for you to enjoy! Great location, minutes to the Montfort Hospital, biking and walking trails, close to downtown by transit or bike. Walkable to shopping such as Farm Boy, Pharmacy, Groceries, Coffee Shops, restaurants and more. Parking available for $50/month. Common areas have new paint and new lighting. This is the perfect blend of affordability and urban convenience, surrounded by nature. This affordable condo in a great neighborhood is waiting for you! (id:49063)
1104 - 40 Nepean Street
Ottawa, Ontario
This stylish studio condo on the 11th floor of Tribeca East offers a perfect blend of modern design and everyday convenience. Ideal for professionals, students, or investors, this bright and airy unit features floor-to-ceiling windows that fill the space with natural light and offer sweeping views of the city. The open-concept layout includes a sleek kitchen with quartz countertops, stainless steel appliances, and generous cabinetry. The living/sleeping area is well-appointed to maximize comfort and functionality, and the contemporary bathroom adds a touch of elegance. This unit features in-suite laundry and a dedicated storage locker, perfect for storing seasonal items and extra belongings. The building offers top-tier amenities including a fitness centre, indoor pool, sauna, business centre, party room, concierge, and an outdoor terrace. Located steps to Parliament Hill, UOttawa, the LRT, Rideau Centre, and everyday essentials like Farm Boy and restaurants, this is urban living at its best. (id:49063)
H - 70 Jaguar Private
Ottawa, Ontario
Tucked away in a quiet corner of a well-kept community, this stylish 2-bedroom, 2-bathroom condo offers the perfect mix of privacy, sunlight and modern design. Located on the peaceful rearside of the building with no rear neighbours, it is a serene retreat just steps from schools, parks, trails and public transit. Inside, the open-concept layout welcomes you with upgraded laminate flooring and large windows that fill the space with natural light. The kitchen features classic white cabinetry, a central island with breakfast bar seating and a smart flow into the living and dining areas ideal for both entertaining and everyday life. The primary bedroom includes a walk-in closet and private 3-piece ensuite, while the secondary bedroom sits beside the full 4-piece main bath, perfect for guests, family, or a home office setup. Painted in neutral tones, the entire unit feels fresh and move-in ready, offering all the style of a new build without the wait. Step out onto the covered balcony and enjoy your morning coffee or evening wind-down in peace. With included parking, this home checks all the boxes for comfort and convenience. Beyond your door, enjoy a location that's truly hard to beat: walking distance to public, Catholic, and French schools, nearby parks and trails, and a tranquil community pond. Whether you are starting out, downsizing, or looking for a turn-key investment, this is a condo you will be proud to call your own! Schedule a private viewing today! (id:49063)
71 Mcgonigal Street W
Arnprior, Ontario
Fantastic investment opportunity in downtown Arnprior! This updated and fully leased multiplex is perfect for owner-occupied use or as a strong addition to your rental portfolio. Located on a quiet street, the property has been exceptionally maintained with long-term, adult tenants in a non-smoking building. The building has had zero rent arrears in the past 14 years, showcasing its stability and reliability. Financial highlights include annual rents of $48,800, expenses of $8,912, and net operating income of $39,888 providing a healthy 5.8% cap rate. Tenants pay their own hydro with separately metered units, and the property also offers on-site laundry, four parking spaces, Inclusions are 4 fridges, 4 stoves, 3 air conditioning units, and washer/dryer. Showings require 24 hours notice. Please allow 28 hours irrevocable on all offers. Vendor may consider assisting with financing. Contact the listing agent for complete financial details. Kindly do not access the property without prior arrangements. (id:49063)
202 - 134 York Street
Ottawa, Ontario
Nestled in the heart of the Byward Market, this condo offers a rare 2 BEDROOMS + DEN and 2 FULL BATHROOMS! This thoughtfully designed unit boasts an open-concept kitchen complete with stainless steel appliances and ample cabinetry with floor-to-ceiling windows flooding the living space with natural light. The primary bedroom offers a generous double closet and a 3-piece ensuite. The second bathroom includes a murphy bed adding to the functionality of this condo. Additional conveniences include in-unit laundry, underground parking, and a private storage locker. Enjoy the buildings amenities, including a fully equipped gym, a stylish party room with a kitchen, and a landscaped outdoor space with barbecues. Positioned in the heart of downtown, this condo places you just steps away from an array of dining, entertainment, and cultural hotspots. Enjoy everything from trendy restaurants and cafes to galleries, theaters, and public parks. With excellent public transportation links, commuting is a breeze, and the city's best attractions are within easy reach. (id:49063)
401 - 99 St-Moritz Trail
Russell, Ontario
Stylish Corner Unit Condo with Scenic Pond Views! Step into modern comfort with this stunning 2-bedroom, 1-bathroom main-floor condo, perfectly located on a bright corner lot in a quiet, sought-after neighborhood including 2 parking spaces. Designed with 9-foot ceilings and a spacious open-concept layout, the home flows seamlessly from the living area to the dining space and the upgraded kitchen, featuring sleek cabinetry, a central island, and stainless steel appliances. Enjoy year-round relaxation in the sun-filled enclosed porch, surrounded by windows and offering a perfect retreat for your morning coffee or evening glass of wine. The thoughtful floor plan includes a stylish 4-piece bathroom, a separate laundry room. Outdoors, this unit offers an unbeatable setting with a serene pond view right across the street and walking trails just steps away, you'll love the blend of nature and tranquility at your doorstep. With no front neighbors guaranteed, this home is ideal for those who value peace, privacy, and low-maintenance living. Whether you're downsizing, a first-time buyer, or simply looking for an effortless lifestyle, this condo checks all the boxes with its bright design, modern finishes, and unbeatable location. (id:49063)
906 - 324 Laurier Avenue W
Ottawa, Ontario
Welcome home! Live in the heart of downtown Ottawa at the chic and modern Mondrian by Urban Capital! This spacious one bedroom + den condo with walk-in closet/laundry space offers an open layout designed for both comfort and style, complete with floor-to-ceiling windows that absolutely fill the space with natural light and showcase vibrant city views. The kitchen is equipped with stainless steel appliances and plenty of cabinetry, while the living area flows seamlessly onto your own private oversized balcony - perfect to enjoy your morning coffee on or spend the evening unwinding with a good book! The bedroom is generously sized with ample closet space (including built-in shelving!), and the versatile and spacious den is ideal as a home office, reading nook, or guest space. Additional highlights include in-suite laundry and chic industrial styling! The Mondrian offers its residents private, resort-inspired amenities including: elevated outdoor pool with cabanas, fitness centre, party room, billiards, BBQ area, and more - an urban retreat just steps from your door! Situated in a prime downtown location, you're within walking distance of shops, trendy restaurants, Parliament Hill, parks, and LRT stations. You just cant beat this location! Experience true downtown living in style! Come fall in love today. (id:49063)
417 - 2650 Southvale Crescent
Ottawa, Ontario
This beautifully renovated 3 bedroom, 2 bathroom, two level apartment offers over 1,200 square feet of stylish living space, thoughtfully updated for modern comfort. The main level has been completely renovated right down to the light switches and features a spacious layout with separate living and dining areas, a well appointed kitchen and convenient powder room. The primary bedroom is also located on this level, providing ease and accessibility.. Freshly painted throughout, the entire condo feels bright, clean, and move in ready. The lower level offers two generously sized bedrooms, a lovely 5-piece bath complete with his and hers sinks, and an in-unit laundry for everyday convenience. Step outside to enjoy peaceful time on the private balcony, where you can relax and take in the gorgeous views. Located close to schools, shopping, transit, and all amenities, this home is the perfect balance of space, style, and convenience. (id:49063)
169 Reynolds Drive
Brockville, Ontario
Are you looking for a home that has it all? If so, look no further than 169 Reynolds Drive! This 2+2 bedroom, 2 full bathroom raised bungalow on a double lot has much to offer! Step into the bright and airy main floor, featuring a spacious living room with an electric fireplace, and a seamless flow into the dining area and modern kitchen with white cabinetry and stainless steel appliances. The main level hosts the primary bedroom and a second bedroom, both with double closets, along with a luxurious 4-piece bathroom complete with a soaker tub, ideal for relaxation. Downstairs offers two additional bedrooms, another full bathroom, a laundry room with abundant storage, and a bright recreation room with a walkout to your private backyard retreat. Enjoy summers in your very own backyard oasis, featuring an in-ground pool, barbecue area, patio, she-shed, and plenty of green space for children to play. Located in a sought-after, family-friendly neighbourhood, close to schools, parks, and shopping - this home truly has it all. Don't miss out - schedule your private viewing today! (id:49063)
520 Galmoy Way
Ottawa, Ontario
Fantastic investment opportunity in the heart of Barrhaven! This well-maintained home offers both comfort and convenience, featuring an attached garage, a bright open-concept living area, and two private bedrooms on the third floor. The main level includes a large foyer and laundry area, adding everyday practicality, while the quiet street location ensures peace and privacy. Outside, you'll find plenty of parking available. A secure tenant is in place until May 2026, providing reliable rental income from day one. Whether you're an investor looking for a turn-key property or a future buyer planning ahead for a spring move, this is an excellent opportunity. All this in a desirable neighbourhood close to schools, parks, shopping, and transit Barrhaven living at its best! (id:49063)
45 Armstrong Street
Ottawa, Ontario
Great Location, Formerly Meatpress and Holly's Hot Chicken, open kitchen with a large sit down counter and seating. Full Kitchen with hood system. Back room consists of sink area, storage, prep area, walk in cooler and employee bathroom. Steps away from Wellington St , LCBO. Restaurant equipment is for sale by the previous tenant if new tenant wants. (id:49063)
8 - 240 Fenerty Court
Ottawa, Ontario
Located in the heart of Kanata, just minutes from the Kanata High Tech Park and all major amenities, this upper-level 2-bedroom, 2-bathroom unit sits within the sought-after Earl of March school boundary. The home features an updated kitchen with two deep sinks and ample storage, a bright and tastefully finished living and dining area, and hardwood flooring throughout (except on the stairs). Additional highlights include in-unit laundry, generous storage space, and two well-sized bedrooms, each equipped with Pax wardrobe systems. One outdoor parking space is included. Please note: the inside photos were taken prior to the current tenants occupancy. (id:49063)
14a Chapleau Avenue
Ottawa, Ontario
Recently constructed modern stacked townhome located in vibrant Beechwood Village / New Edinburgh. Spacious 2 bedroom + 2.5 bathroom, 2-storey unit is flooded with natural light coming through floor to ceiling windows. Approx 1300sf. Full sized kitchen with oversized 9.5ft waterfalled quartz island with eating counter, stainless steel appliances including gas range. Natural hardwood wide plank floors and stairs with concrete subfloors, potlights throughout, roller shades + blackout shades in bedrooms, glass shower/tub partitions, in-suite washer and dryer, energy efficient construction meeting Green building standards. Individual private entrance and balcony (no shared common areas, hallways, or staircases), individual heating/cooling/hot water/hvac system. Parking (private driveway). No smoking. No pets preferred (id:49063)
F001 - 844 March Road
Ottawa, Ontario
Price Reduced by $50K! KANATA BARBURRITO FOR SALE! Located in North Kanata, this newly built franchise offers a fantastic opportunity to own a turnkey business with a loyal customer base. This fast-casual Mexican restaurant is fully equipped and operational, featuring a menu of fresh burritos, tacos, and bowls. With a prime location in a high-traffic area, the business benefits from strong repeat clientele and excellent visibility. The plaza is anchored by Sobeys and features other tenants such as Rexall, LCBO, Little Caesars, Dollarama and Allo Mon Coco. This restaurant has an established loyal customer base, with consistency in the sales and margins. It performs well against competitors due to the strong franchise backing, high quality ingredients, and efficient service. This restaurant is also listed on major food delivery platforms such as UberEats, DoorDash and SkipTheDishes. The franchise provides ongoing support, making it an ideal choice for both experienced restaurateurs and newcomers. Don't miss your chance to step into a proven brand with growth potential! Be cash flow positive with this franchise! Long term lease in place with options to extend in place. Current owner can provide training/support for 3 weeks to transition. (id:49063)
348 Raheen Court Ottawa Circuit
Ottawa, Ontario
Stylish and move-in ready, this 3-bedroom end-unit townhome is located in Barrhavens sought-after Half Moon Bay community. Designed with a modern open-concept layout, this home offers bright and spacious living areas perfect for todays lifestyle. The main level features a welcoming foyer with convenient laundry and storage. The second level boasts a sun-filled kitchen with central island, an open living and dining area, a functional balcony ideal for outdoor enjoyment, and a convenient 2-piece bath. Upstairs youll find three comfortable bedrooms and a full bathroom. A blend of ceramic, laminate, and carpet flooring provides both style and practicality. Situated in a family-friendly neighborhood close to parks, schools, and amenities, this home is an excellent opportunity.Photos were taken prior to the property being tenanted. (id:49063)
407 - 200 Inlet Private
Ottawa, Ontario
Lifestyle is what this condo is all about! Step into modern elegance with this stunning condo featuring a well thought open-concept layout. Long entrance w/ 12 x 24 ceramic tiles, leading to a bright living space with pre-engineered hardwood floors and expansive windows that flood the room with natural light with views of the Ottawa river. The shaker-style cabinetry, granite countertops, and tiled backsplash complement the sleek stainless-steel appliances in the contemporary kitchen. Enjoy seamless indoor-outdoor living with balcony access from both the great room and the bedroom, offering breathtaking views of the Ottawa River and Petrie Island. The primary bedroom features a generous double-door closet while the stylish four-piece bathroom includes a convenient in-unit laundry closet. Tall flat ceilings and recessed pot lights enhance the airy, modern ambiance in the condo. Residents enjoy resort-style amenities, including an outdoor pool, fitness center, rooftop terrace with BBQ and hosting space - all set against a backdrop of stunning river views. This condo includes a storage locker, and underground parking. Easy location for scenic bike and walking paths, shopping, recreation, highway access and future LRT access just moments away, this exceptional condo blends luxury and convenience, redefining urban living. You will want to live here! For more information visit the link below, take care. (id:49063)
299 Nepean Street
Ottawa, Ontario
Discover unparalleled convenience and comfort at 299 Nepean, the embodiment of the urban professional's dream townhouse condo, balanced with a palatable price! Enjoy a pristine bright space, open layout, large principal living areas, smart updates, and an exceptional location. The main floor features a spacious open concept living/dining room with new windows and a gas fireplace, a crisp white kitchen with eating area and large storage area, plus ample natural light and a 2pc bath nicely tucked in. Upstairs, find two well-sized bedrooms with plenty of closet space, large windows, full updated bathroom, and generous utility/laundry room. A large balcony off the kitchen, and another off the primary provide some tranquil outdoor space. New furnace and AC, great condo management, and low utility costs makes this dwelling low maintenance and attractive for the most discerning buyer. Rarely available, and highly sought after, you won't want to miss out! Book your showing today. (id:49063)
16-50 Greenbank Road
Ottawa, Ontario
Some photos have been virtually stages. WOW! This end unit condo town home is sure to impress. With 4 bedroom this end-unit townhouse is located in a small condo enclave just off Greenbank Road and offers amazing space. 3-levels of finished living space with 4 well sized bedrooms, 1.5 bath. Ground floor offers large foyer, family room and inside access from a single car garage. The second level has a large living / dining room with hardwood flooring, large patio door access to the fenced rear yard. The eat-in kitchen has plenty of counter space, cupboards & drawers plus there is a patio door that leads to lovely balcony overlooking front courtyard. Updated 2-piece bath off kitchen complete this level. On the top floor there are 4 bedrms all with ample closet space. Easy-maintenance laminate flooring, laundry conveniently located here as well and a 5-pc bathroom. 24 hours irrevocable on all offers. (id:49063)
1400 Mayview Avenue
Ottawa, Ontario
Freshly built in 2021, this versatile 2-unit property is perfect as an income property or a multi-generational home. The upper unit features 3 bedrooms and 3 baths, with a bright, open main floor boasting a large family room, dining area, and kitchen. Upstairs, enjoy a spacious primary bedroom with a 5-piece ensuite and walk-in closet, 2 additional bedrooms, a 4-piece bath, and convenient 2nd-floor laundry. The lower unit is a 2-bedroom, 1-bath apartment with large windows for abundant natural light, a family room, den, kitchen, and in-unit laundry. The large fenced backyard and proximity to schools, parks, and amenities make this property a must-see!, Flooring: Laminate, Flooring: Carpet Wall To Wall (id:49063)
705 - 203 Catherine Street
Ottawa, Ontario
Great Studio in sought after SoBa condominium. This is a great investment opportunity or a great way to get into the Real Estate Market. Enjoy the the shops and restaurants in Centretown and the Glebe. Enjoy walks to Lansdown, Elgin St. and the the Canal. This south facing studio is located on the 7th. floor with a view into the Glebe and has pre-engineered hardwood floors, European style kitchen with stainless steel appliances including a gas range and built-in oven. Open concept kitchen living/dining room and Combination room/Bedroom. Unit comes with window blinds and storage locker. Don't miss out on this opportunity. (id:49063)
209 - 1025 Grenon Avenue
Ottawa, Ontario
Welcome to the highly coveted The Conservatory Condominium! This great looking and super clean, 2 Bedroom/2 full Bath unit is awaiting you. Located at the back of the building, in a quiet location, your own sun drenched Solarium overlooks the beautifully landscaped grounds. Boasting two large bedrooms, including primary with a walk-in closet, and 3 piece ensuite. The second bathroom is a larger 3 piece. Hardwood laminate and carpets runs throughout the unit, ceramic in the bathrooms, and carpeted bedrooms. In unit laundry for your convenience located in the spacious kitchen (renovated in 2022). Extensive amenities complete this amazing package including: Rooftop Terrace with incredible river views, Exercise room, Outdoor Pool, Tennis Courts, Sauna, Theatre Room, Party Room, Library, Squash court, Game room and Music room. Seconds to the 417 and Shopping Mall (Bayshore). Minutes to Schools and Parks. Underground Parking. Heating Heat pump and baseboard. Interested? Please download the rental application, fill it out and send it to yes@realottawa.ca. Tenant will pay for hydro and internet only. (id:49063)
702 - 960 Teron Road
Ottawa, Ontario
This impeccable unit has been lovingly maintained in Kanata's sought-after Atriums building! and offers great space throughout with 2 bedrooms, 2 baths (including the master ensuite) + a lovely solarium to enjoy unobstructed views! The oversized living room & dining room offer BEAUTIFUL views of trees & greenspace. Enjoy the warmth & sunshine in your private Sunroom. The kitchen is well-appointed with laminate flooring + tile backsplash & counter. The master bedroom offers 2 closets + a 3-piece upgraded ensuite. The main bath features a convenient IN-UNIT LAUNDRY and a beautiful, cultured stone vanity. Meticulously maintained building and amenities, including a fitness room, party room, hot tub, 2 saunas, library, tennis racket courts, outdoor pool, game room, and hobby room. Very close in proximity to transit, Kanata Centrum, Tanger outlet, shopping, entertainment, gym, golf & HWY access. Steps to high-ranked schools, like Earl of March. Parking #133, locker room 3, Locker 369. All utilities included except hydro. (id:49063)
215 Baribeau Street
Ottawa, Ontario
Get in before the neighbourhood takes off! Two out of three units renovated and optimized, and the development across the street will be sure to boost the surrounding environment for a bright future. Enjoy existing cash flow - or future potential to owner occupy with great outdoor spaces to take advantage of on a sizeable corner lot. Important repair and maintenance items recently completed, creating peace of mind in the ownership of a great producing investment triplex. Reach out for additional information and financials. (id:49063)
1227 Priory Lane
Ottawa, Ontario
Welcome to 1227 Priory Lane in Orleans, in the neighbourhood of Convent Glen. This 3 bedroom and 2 bathroom townhome is centrally located near all amenities, parks, schools, shopping, restaurants and public transport. Perfect for first time buyers, investors and those looking to downsize. Laundry and storage in basement. (id:49063)
1013 Cloister Gardens
Ottawa, Ontario
Welcome to 1013 Cloister Gardens. Great opportunity for first time home buyers, investors and those looking to downsize. This condo townhome has 3 good sized bedrooms and 2 bathroom. Lower level has laundry and storage area. Located close to public transportation, shopping, parks and all amenities. (id:49063)
256 Alfred Street
Ottawa, Ontario
Cashflow and development potential in one clean package! 256 Alfred's double wide lot on R4UA zoning provides that not only is this a great investment in the present, but one that in our city's densification plans lends itself to a great investment in the future as well. With three fully leased units and great tenants, it's a property that delivers the returns you're looking for right away. Upgraded kitchens, bathrooms and large units in such a central convenient location ensure that you'll never find yourself with a vacancy. Reach out for more details. *Buyer to confirm zoning and allowed uses. (id:49063)
#513 - 1350 Hemlock Road
Ottawa, Ontario
Welcome to Unit #513 at 1350 Hemlock Road, an exquisite 2-bedroom, 2-bathroom condo nestled in the vibrant Wateridge Community of Ottawa's east end. This stylish fifth-floor unit offers a perfect blend of modern elegance and urban convenience, featuring stunning panoramic views of the Gatineau Hills and the Ottawa River. As you step inside, you'll be greeted by an open-concept living, kitchen, and dining area bathed in natural light from large windows. The contemporary kitchen boasts sleek white cabinetry, quartz countertops, and stainless steel appliances, perfect for culinary enthusiasts. The spacious primary bedroom includes two closets and a private ensuite, while the second bedroom features a walk-in closet for added convenience. Enjoy the fresh air on your private balcony, an ideal spot for morning coffee or evening cocktails, while soaking in breathtaking sunset views. The unit also includes in-unit laundry, and ample storage options.The unit includes an underground parking and a storage locker; there is also visitor parking, ensuring ease of access. Located just 7 kilometers from Parliament Hill and in close proximity to shops, restaurants, parks, and top schools, including Ashbury College, Elmwood School, and Colonel By Secondary School, this community is perfect for families seeking quality education. Experience the best of modern living in this beautifully designed condo, where nature meets urban convenience. (id:49063)
41 Maroma Street
Ottawa, Ontario
Welcome to this beautiful and bright end-unit townhome in the highly sought-after Summerside community of Orleans! This stylish 3 bed, 2 bath home boasts modern finishes and an impressive amount of living space. Step into a spacious and light-filled foyer featuring a convenient powder room, laundry area with a brand-new washer and dryer, interior garage access, and a bonus storage room. The second level offers a stunning open-concept layout that seamlessly blends the living, dining, and kitchen areas. Large windows flood the space with natural light, while a generous balcony provides the perfect spot to enjoy your afternoon coffee or unwind in the fresh air. Upstairs, youll find 3 well-sized bed, including a primary suite with a walk-in closet. The 2 bath is beautifully appointed with quality finishes, enhancing the overall charm and comfort of the home. Located close to top-rated schools, parks, shopping, public transit, and recreation facilities, this home offers both convenience and an exceptional lifestyle. (id:49063)
285 - 306 Masters Lane
Clarence-Rockland, Ontario
Welcome to Unit 285 - 306 Masters Lane. Built in 2020, this stunning 2 bedroom, 2 parking UPPER UNIT condo is located in an ideal location, backing onto the golf course in a quiet and highly desirable neighbourhood. Only approx. 20 minutes from Ottawa. LOW CONDO FEES: $394/month ONLY. Featuring an open concept layout with modern finishes, cathedral ceilings, laminate & ceramic floors throughout, modern kitchen with plenty of white PVC cabinetry & well maintained appliances, RADIANT FLOORING throughout, spacious balcony & plenty of storage space. The full bathroom features a pocket door to the laundry/utility area, which includes in-suite laundry. Very solid unit with concrete slab and foam blocks with concrete inside for superior sound/fire proofing. 2 Assigned Parking conveniently located #30 & #36. Minutes to Ottawa River, Groceries, Banks, Shopping, Restaurants, Transit & HWY17. BOOK YOUR PRIVATE SHOWING TODAY!!! (id:49063)
301 - 368 Tweedsmuir Avenue
Ottawa, Ontario
Welcome to your beautifully built modern bachelor apartment, nestled in the heart of vibrant Westboro! This thoughtfully designed space offers a perfect blend of style, comfort, and affordability. Located in one of Ottawa's most sought-after neighborhoods, this home places you just steps away from an array of trendy restaurants, charming cafes, boutique shops, and all the amenities you could need. Whether you're grabbing a coffee, enjoying a meal out, or exploring the nearby parks, Westboro's lively and welcoming atmosphere makes it easy to feel right at home. Inside, you'll find a sleek, open-concept layout with contemporary finishes, large windows that invite natural light, and all the modern conveniences you desire. The unit also comes furnished with a sofa, TV, and bed for a move-in-ready experience. Don't miss this opportunity to experience the best of city living at an affordable price! Tenant Pays Hydro only. INCLUDED- Refrigerator, Stove, Washer, Dryer, Built-in Heating/Cooling Unit. (id:49063)

