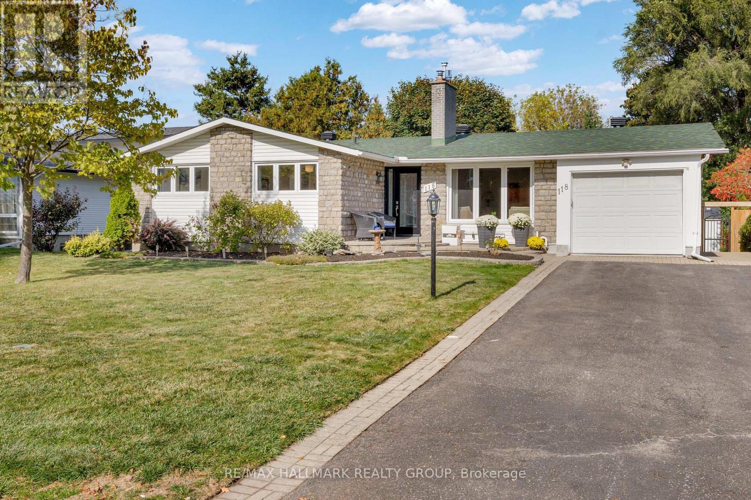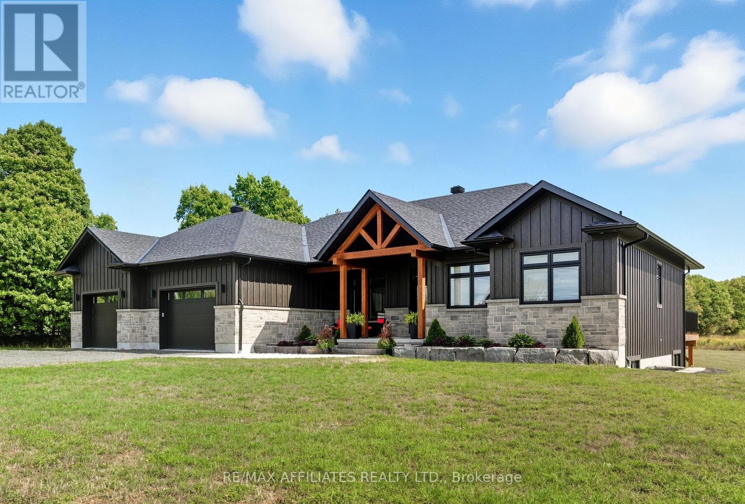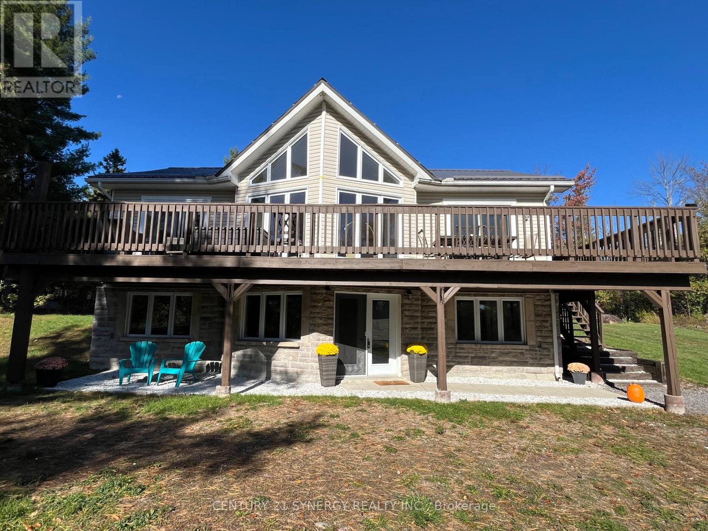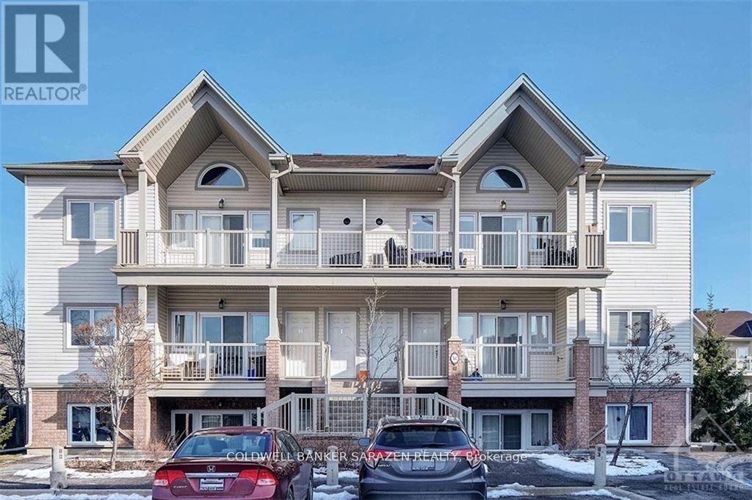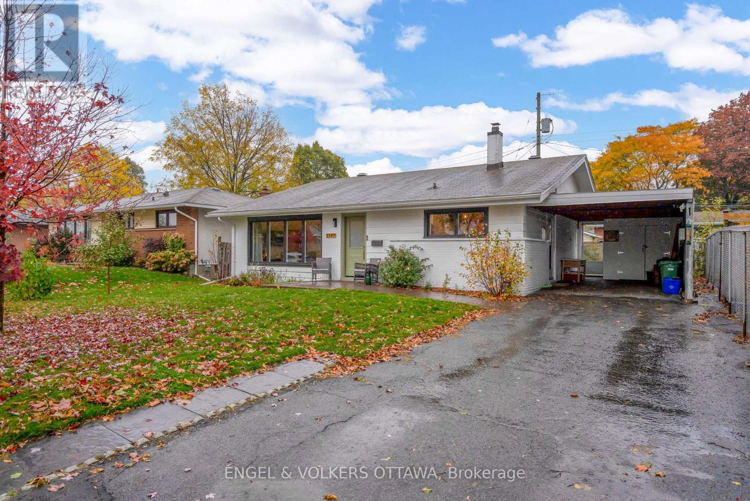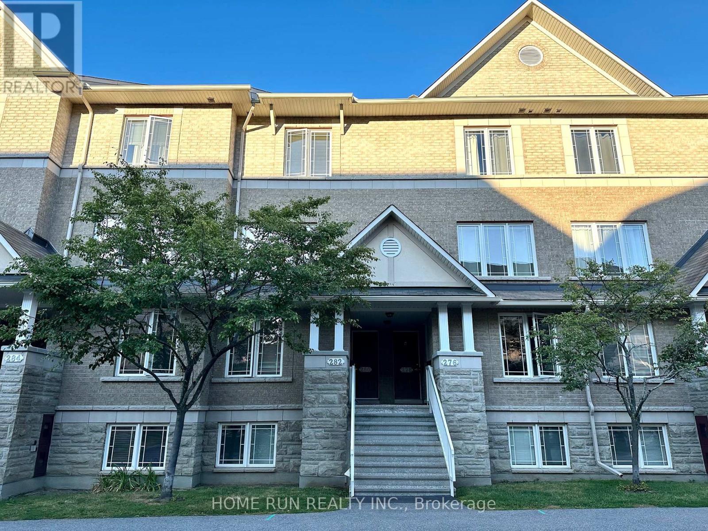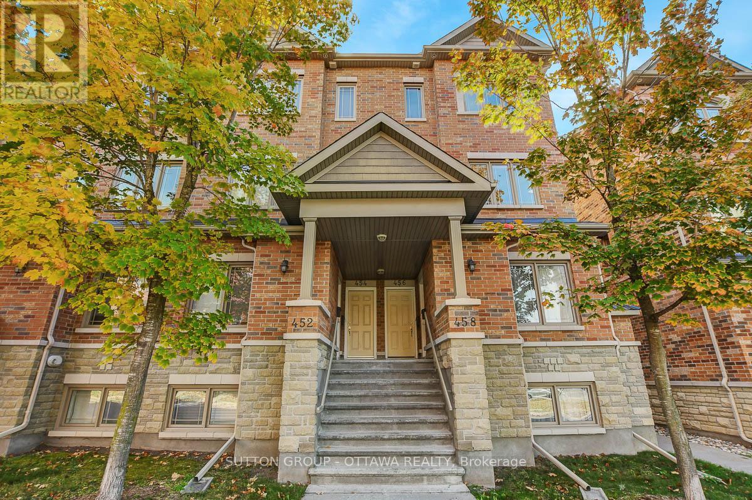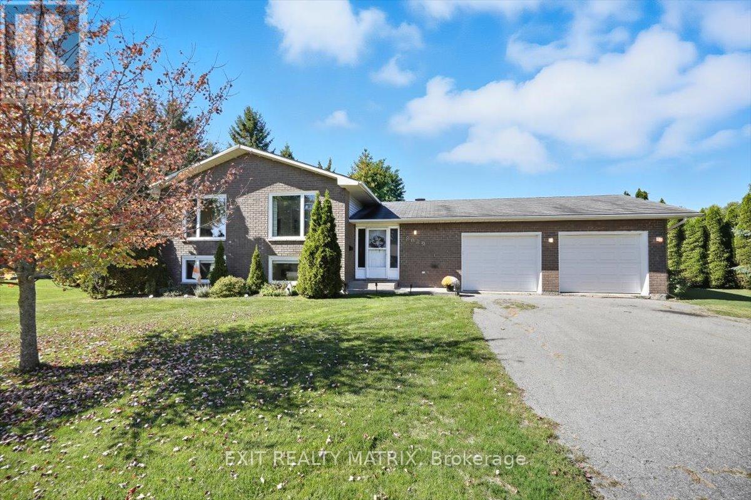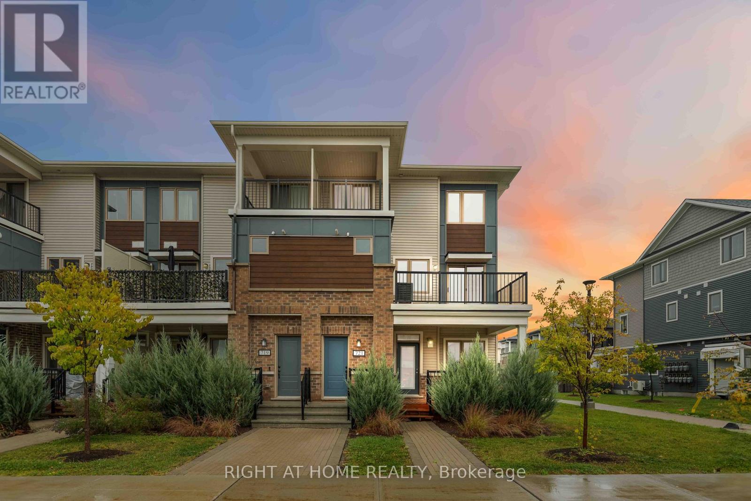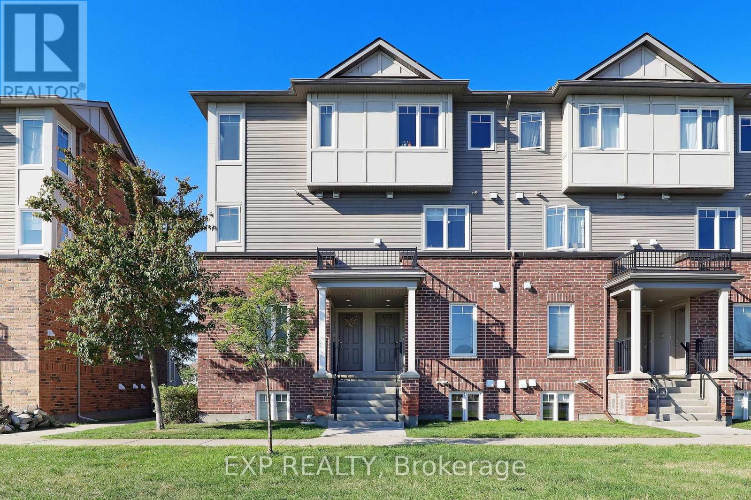118 Queensline Drive
Ottawa, Ontario
Welcome to this stunning 3+1 bedroom, 2+1 bathroom home located in one of the city's most desirable neighbourhoods. This beautifully renovated property blends modern elegance with functional design, offering exceptional flexibility for todays lifestyle. The main level features a bright and inviting layout with stylish finishes throughout, while the gorgeous addition provides a luxurious ensuite retreat that truly elevates the home. Every detail has been thoughtfully updated, including a new front door and garage side door, ensuring both comfort and curb appeal. The fully finished basement offers incredible versatility, complete with a full bedroom, bathroom, cozy living room with a gas fireplace, and a spacious recreation area, perfect for hosting, relaxing, or extended family living. With a separate entrance off the backyard deck, this space is ideal for an in-law suite or multi-generational living. Whether you're looking to downsize in comfort, accommodate extended family, or upgrade to your forever home, this property has it all. A rare opportunity in a sought-after community move-in ready and waiting to welcome its next chapter. (id:49063)
61 Old Kingston Road
Rideau Lakes, Ontario
Set on a 2-acre lot, this stunning custom-built 2024 bungalow offers the best of both worlds, serene country living with convenient access to Perth, Smiths Falls, and the breathtaking Big Rideau Lake. From the moment you arrive, the homes undeniable curb appeal sets the tone. A beautifully landscaped entrance, soaring timber accents, and meticulous craftsmanship welcome you into a space where no detail has been overlooked. Step inside to a bright, open-concept layout that seamlessly connects the kitchen, dining, and living areas. Gleaming hardwood floors, a cozy fireplace, and striking cathedral timber ceilings create an inviting atmosphere that's both elegant and comfortable. Large sliding doors open onto an expansive, covered back deck perfect for soaking up summer days or enjoying peaceful evenings surrounded by nature. At the heart of the home is a showstopping custom kitchen, featuring floor-to-ceiling cabinetry, generous counter space, and a massive island ideal for family gatherings and entertaining. The main level offers a spacious primary suite with a luxurious ensuite and walk-in closet, along with three additional well-appointed bedrooms. The fully finished, walk-out lower level is equally impressive complete with two more bedrooms, a dedicated office, and a sprawling recreation area, making it perfect for growing families or overnight guests. Thoughtful built-ins provide ample storage and lead seamlessly to a generous 3-car garage. This home is more than just a place to live its a place to fall in love. (id:49063)
756 Bellamy Mills Road
Mississippi Mills, Ontario
HOME+CABIN+30 ACRE ESTATE- Nature lovers and outdoor enthusiasts - this is the one you've been waiting for! Discover 30 acres of pure tranquility just minutes from beautiful Almonte. This exceptional property features a stunning 4-bedroom Bonneville modern home, a rustic hunter's cabin with woodstove and endless space to explore and enjoy every season. Inside this gorgeous home, the open-concept design showcases cathedral ceilings and floor-to-ceiling windows that fill the home with natural light and frame peaceful country views. The main level flows effortlessly onto a wrap-around deck - perfect for entertaining or unwinding in the fresh air. The lower level offers radiant heated floors, a spacious family room with walkout, large windows, a fourth bedroom or office, generous laundry room and a newly added mudroom. The house features a metal roof 2021, and an outdoor wood furnace that offers a cozy, cost efficient heating option that keeps utility costs lower all winter. A detached, insulated double garage with a window and high ceilings adds versatility and convenience. Outside, scenic walking trails wind through mature trees, berries, and wildlife, leading to a cozy hunters cabin (metal roof) for a true back-to-nature experience. In winter, step out your home door to enjoy cross-country skiing, snowshoeing, or ice skating on your private man made pond. The garden is outfitted for for an above-ground-pool-or enjoy cozy evenings gathered around the fire pit under the stars. For those with families, school bus service from your property to Almonte only 10 mins away. Enjoy the tranquility of country living without sacrificing convenience and only 5 minute drive to Clayton Village; Carleton Place, 20 minutes; and Kanata 30 mins. Internet options are Bell Fibe and Storm. Don't miss out on this 30 acre retreat where every sunrise paints the treetops and every sunset whispers peace. OPEN HOUSE-Sunday, Nov. 9th 2-4 pm. (id:49063)
K - 761 Cedar Creek Drive
Ottawa, Ontario
This bright, open-concept condo in the highly sought-after, family-friendly Findlay Creek community comes with not one but two parking spaces. This rarely offered two-bedroom, one-bath layout is set on a quiet street and is perfect for both entertaining and relaxing. The kitchen opens directly to the living and dining areas, creating a spacious and inviting flow. The unit also features a private balcony overlooking a peaceful street. Conveniently located close to shopping, schools, transit, parks, and recreation! (id:49063)
1147 Gateway Road
Ottawa, Ontario
Welcome to this charming detached back split with beautiful cottage like curb appeal and impressive front walk-way! Nestled on a mature street lined with trees and greenery with spacious backyards and a warm, family-friendly atmosphere. Greeted by a beautifully designed living room featuring a stunning architectural vaulted ceiling and a wall of windows (bonus front door & windows 2025), allowing for an abundance of natural light to flood the space. The cozy dining nook in the kitchen is an inviting spot for family meals, complete with ample storage and convenient access to the carport-ideal for those grocery runs! On the second level you'll find three well-sized bedrooms and a recently renovated bathroom that boasts modern finishes, including chic black faucet features and a stylish toilet that adds a playful touch to your daily routine and heated floors. The lower level offers a versatile space currently used as a gym / office (this is an excellent flex space) with large windows that overlook the spacious backyard. You'll also find a handy pantry area and a utility room with laundry facilities, along with another modern bathroom that was recently renovated (and heated floors too!). The private and spacious backyard is perfect for outdoor entertaining. The perennial gardens and fruiting trees/bushes, including an herb garden, asparagus, apple, plum, saskatoon berry, raspberries, strawberries and blackberries. Situated in a central location, this home is close to an array of amenities, including groceries, shops at College Square, the Ottawa Public Library, and the Pinecrest Recreation Complex. Enjoy easy access to public transit (with the LRT O-train Extension coming in 2026 - fingers crossed) & bike paths like the Pinecrest Creek Pathway and Experimental Farm Pathway, making it a breeze to explore the area. Plus, quick access to the highway ensures your commuting is hassle-free. This is an opportunity to live & play in a fantastic neighborhood at a great price! (id:49063)
280 Paseo Private
Ottawa, Ontario
Beautiful upper level stacked home with 2 bedroom & 2.5 bath in desirable Centrepointe community and close to all amenities. Main level offers a spacious open-concept design with large kitchen & ample cupboard space. Open & bright living room/dining room. Upstairs with 2 bedrooms and 2 private en-suite bathrooms. In unit laundry. One parking space is included. Direct access to the Centrepointe Park, walking distance to the library, Alghonquin College, bus station, College square. A fantastic opportunity for first-time buyers, downsizers, or investors, don't miss out on this wonderful home! (id:49063)
456 Leboutillier Avenue
Ottawa, Ontario
Bright and spacious 2-bedroom, 2.5 bathroom upper end-unit executive terrace home! With parking at the rear and plenty of visitor spots, this place is a short drive from downtown! Open concept design with large windows letting in lots of natural light.. end units have 4 extra windows! Eat-in kitchen featuring granite counters, stainless-steel appliances, ceramic flooring and a large, amazing pantry and potlights! Hardwood floors throughout the dining and living rooms, a beautiful hardwood staircase from the main to upper levels and hardwood in the upstairs hallway! Ceramics in foyer, kitchen and all 3 bathrooms. 2 large bedrooms each with their own full en-suite bathrooms! Laundry room on the upper floor next to the bedrooms. Sleek blinds on all the windows are top-down/bottom-up so you can customize your privacy and luminosity. High-efficiency gas furnace, Central A/C. Steps from LaCite Collegiale, NRC, CMHC, Monfort Hospital, OC transpo, restaurants and countless amenities. So convenient and so affordable! Parking #26 at the rear (id:49063)
8089 Laurie Lane
Ottawa, Ontario
OPEN HOUSE Sunday, Nov. 9th, 2-4 PM. Welcome to 8089 Laurie Lane, a warm and inviting family home nestled in the peaceful community of Metcalfe. This charming property perfectly blends country appeal with modern convenience, providing a quiet retreat just minutes from city amenities, excellent schools, and major routes, including Highways 417 and 416. As you enter, you're greeted by a spacious foyer that immediately sets the tone for the home's welcoming atmosphere. The entryway offers convenient access to a powder room, laundry area, rear door leading to the back deck, and inside entry to the garage - a thoughtful layout designed for everyday living. The main floor features a bright, open living room filled with natural light, ideal for gathering with family or hosting guests. The adjoining dining area flows seamlessly into a large, functional kitchen complete with generous cabinet and counter space, perfect for meal prep and entertaining. Two oversized bedrooms and a full bathroom complete the main level, offering comfort and convenience in every corner. The fully finished lower level adds exceptional versatility and space, featuring three additional bedrooms and a cozy den that can easily serve as a playroom, home office, or gym. A spacious recreation room with a gas fireplace provides the perfect spot for family movie nights or relaxing by the fire during colder months. Set on a beautiful, expansive pie-shaped lot surrounded by mature trees, this property offers endless opportunities to enjoy the outdoors. There's plenty of room for kids to play, explore, and make memories. Whether it's hosting backyard barbecues, tending to a garden, or unwinding under the stars, this outdoor space is designed to please. Book your showing today. (id:49063)
721 Rouncey Road
Ottawa, Ontario
With BRAND NEW CARPET + FREHSLY PAINTED + Low condo fees of just $261.21! ! PREPARE TO FALL IN LOVE with this beautifully designed and newer well maintained upper level stacked 3 bed/2 bath home with 1 Parking spots in the fast growing community of Blackstone, Kanata. Entrance has a flight of stairs up to the main living space. Open concept kitchen/living/dining. Kitchen boasts stainless steel appliances, quartz countertops, pantry, and a breakfast bar. The half bath and a spacious balcony are located on the main floor. Upper floor features 3 bedrooms. One bedroom has patio doors to a private balcony, 2nd bedroom can be your office space and Third bedroom is also very decent size. Laundry is on the upper level. Close to parks, transportation and walking distance to many amenities. Book your showing today! (id:49063)
2559 Longfields Drive
Ottawa, Ontario
Sun-filled 2-bed, 1.5-bath upper stacked condo in sought-after Stonebridge minutes to Stonebridge Golf Club, parks, pathways, transit, shopping, and the Minto Recreation Complex. The main level features an open living/dining area with a walkout to the rear balcony, a generous kitchen with stainless steel appliances, ample storage, and in-unit laundry, plus a handy powder room. Upstairs offers 9-ft ceilings, two comfortable bedrooms including a primary with double closets and its own private balcony; the 4-piece bath has direct access from the primary. Parking space #74 included, with plenty of visitor parking for guests. Easy, low-maintenance living in a friendly community ideal for first-time buyers, down sizers, or investors. (id:49063)
9 Mill Street
North Dundas, Ontario
A stunning 2,000 sq ft waterfront home on the South Nation River offers modern luxury and privacy in a small town setting. The massive chef's kitchen features a waterfall quartz island and seamlessly opens into the dining and living spaces, perfect for entertaining. The great room provides a panoramic view of the river with access to the wrap-around porch offering a spacious hosting area on the water's edge. A detached garage on the property could become a workshop or a boathouse. The access to the water behind the garage is the perfect place for a dock! The home is thoughtfully designed with a mudroom, upstairs laundry and a sprawling primary suite complete with a luxury ensuite bathroom featuring a freestanding soaker tub and waterfall walk-in shower. Modern touches inside and out enhance the sleek open feel of this modernized home. Smart home technology has been integrated. The house has been completed renovated inside and out. This exceptional home offers the perfect blend of comfort, style, and nature in the heart of Chesterville. (id:49063)
467 Parkdale Avenue
Ottawa, Ontario
Great opportunity to own in this desirable sought after neighbourhood near shopping, transit, restaurants, rec facilities, Parkdale Market, and numerous convenient amenities. Features include large eating area with main floor laundry, kitchen with Stainless Steel Appliances, gas stove, spacious living room and dining room, 3 piece bathroom on the main, parquet flooring throughout, skylight over the stairway to the second floor , attic access from the third bedroom, lots of storage in the basement high ceilings with great potential to finish for additional living space. Outdoor space includes porch in the front, large 9'x 11' deck in the back off the Eating Area. Second floor has semi enclosed deck off the back, and balcony off the primary bedroom in the front. Don't miss on this opportunity to live in this unique property in great centrally located community. Very Flexible Occupancy available. NB: Furnished Pictures are virtually generated. (id:49063)

