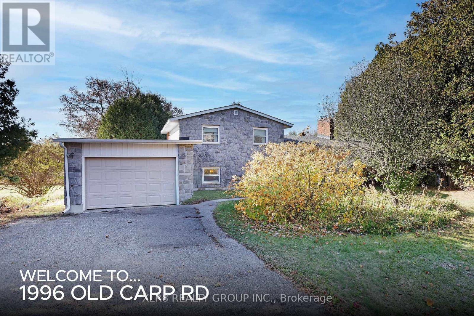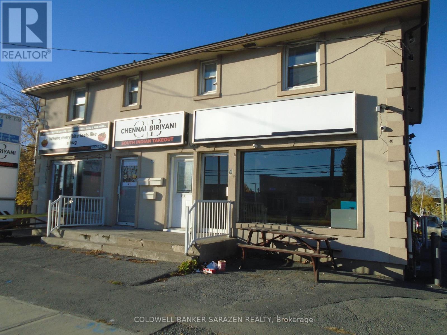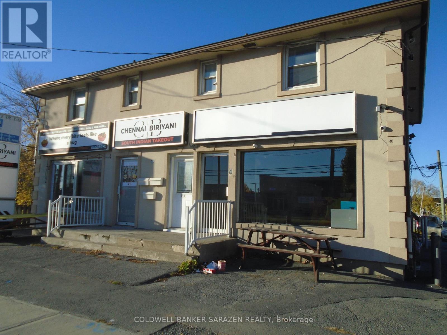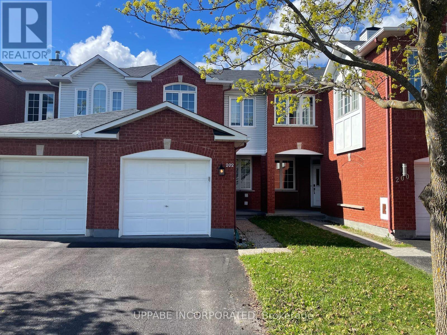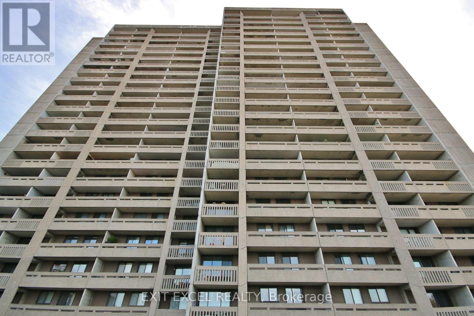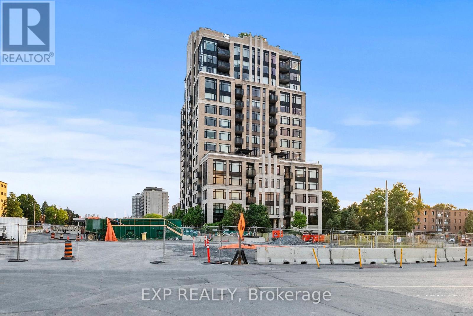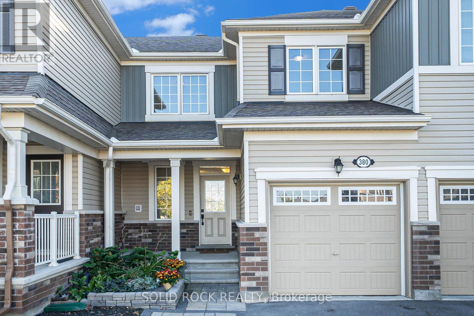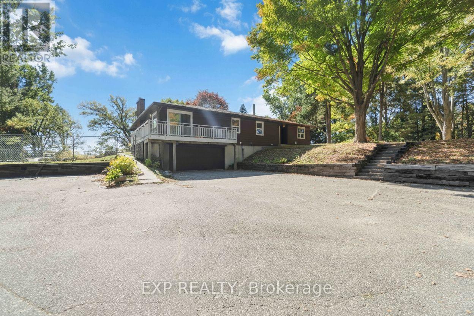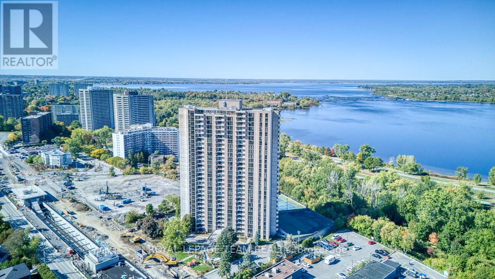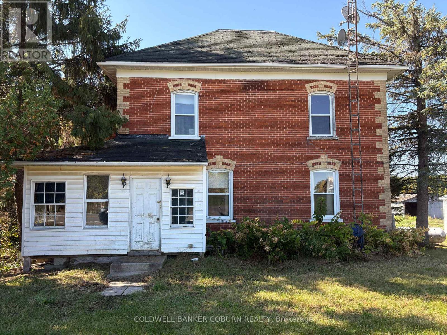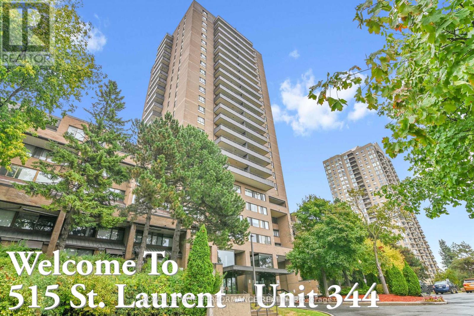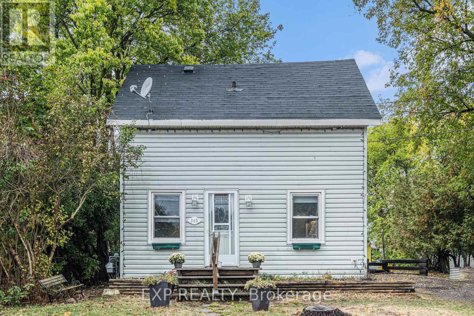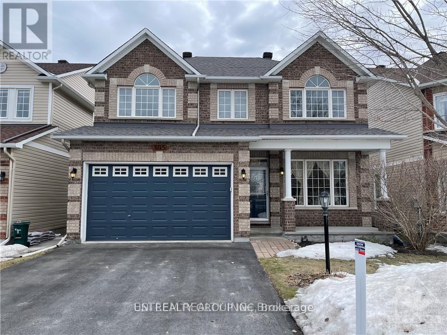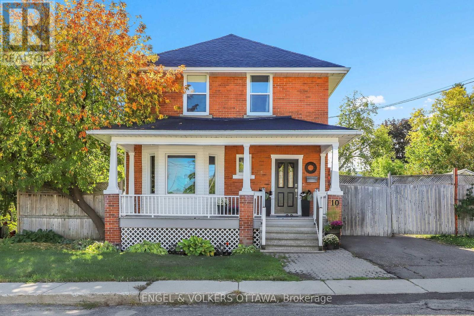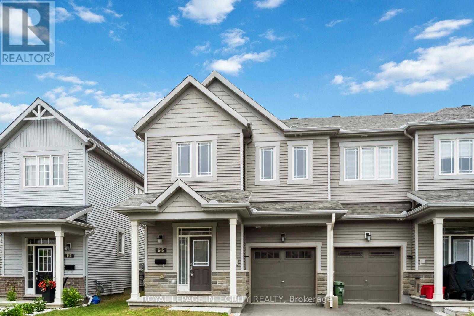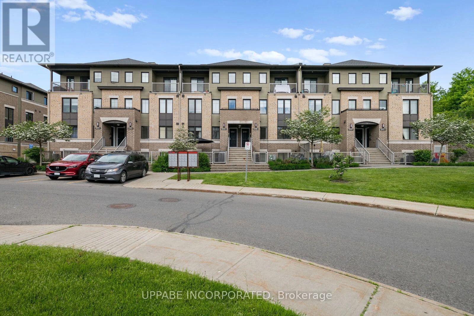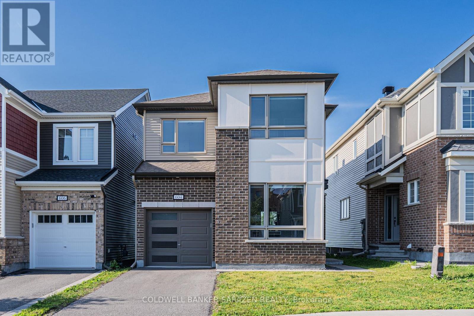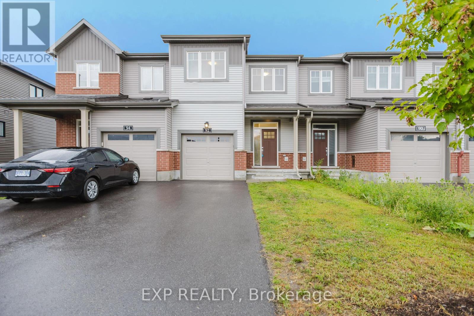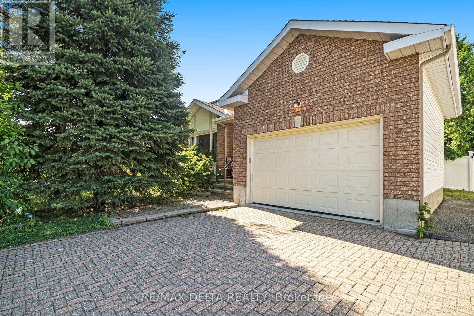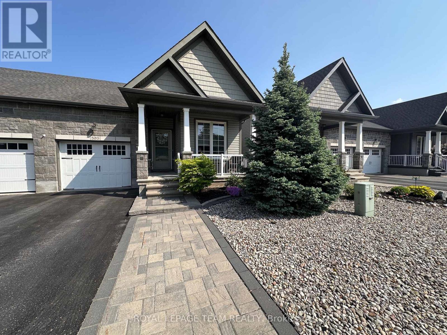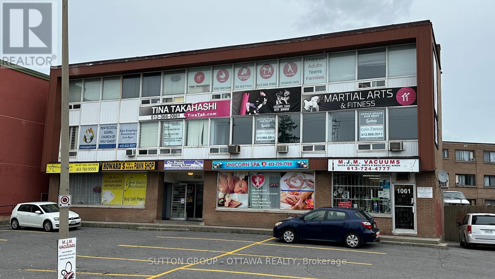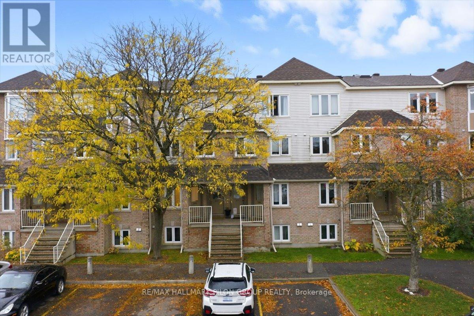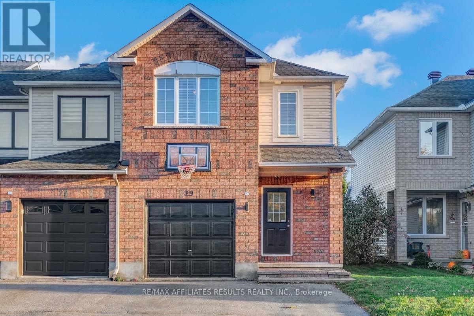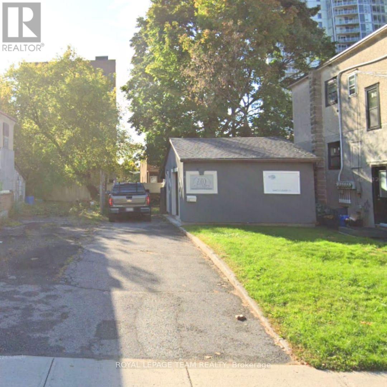1996 Old Carp Road
Ottawa, Ontario
Welcome to this spacious and inviting 3-bedroom, 2-bath side split freehold home, expertly built by the original owners with tremendous pride and craftsmanship. Perfect for families seeking both comfort and versatility, the thoughtfully designed layout features two generous family rooms and two separate living rooms, providing ample space for relaxation, entertaining, and everyday living. Cozy up by one of the two beautiful stone fireplaces, ideal for creating warm memories during cooler evenings. The property offers a standout location, with proximity to Kanata's technology hub, the rural charm of Carp, and convenient access to all amenities and HWY 417. The bright, functional oak kitchen includes appliances and overlooks a private backyard, offering the perfect setting for outdoor gatherings, gardening, or simply enjoying a peaceful retreat. Additional highlights include a dedicated laundry room, a versatile office space for remote work or study, and an attached garage with parking for one vehicle. Nestled in a desirable neighborhood, this home combines classic charm with practical living spaces. Recently painted, it retains its mostly original character and is ready for your personal touch, offering a fantastic opportunity to update and make it truly your own. Whether you're hosting guests, working from home, or unwinding with family, this property delivers the flexibility and comfort you've been searching for. Don't miss your opportunity to make this wonderful home yours! (id:49063)
908-912 St. Laurent Boulevard N
Ottawa, Ontario
PRICE TO SELL..TWO RETAIL STORES WITH FULL BASEMENT AND TWO ONE BEDROOM APARTMENT ON THE TOP FLOORS...LOTS OF PARKING ON SITE..AS PER ZONING THE SITE COULD BE REDEVELOP INTO A 8 STOREY BUILDING RETAIL/APTS..SELLING FOR LAND VALUE... (id:49063)
908-912 St. Laurent Boulevard N
Ottawa, Ontario
PRICE TO SELL....SEE MLS X3189830 FOR DETAILS (id:49063)
202 Forestglade Crescent
Ottawa, Ontario
Ottawa, Hunt Club Park. Beautiful 3-bedroom, 2.5-bathroom Townhouse available for rent starting December 1st! This spacious home features a bright and inviting main floor with hardwood and tile flooring, a cozy gas fireplace in the living room and dining area-perfect for entertaining. The kitchen offers ample cupboard space, generous storage and stainless steel appliances, including a fridge, stove and dishwasher. Upstairs, the primary bedroom boasts a walk-in closet and a private 3-piece ensuite, while the two secondary bedrooms are generously sized with stylish laminate flooring. The fully finished basement provides additional living space with laminate floors, laundry and plenty of storage. Enjoy the outdoors in the fully fenced backyard with a patio-great for relaxing or hosting guests. Complete with central air, a single-car garage and driveway parking. This home is located just minutes from shopping, restaurants, parks, and scenic bike paths. No smoking, please! (id:49063)
1503 - 415 Greenview Avenue
Ottawa, Ontario
Enjoy panoramic, unobstructed views in this rarely offered corner unit at The Britannia! This bright, carpet-free 2-bedroom, 1-bath condo features stunning views of Gatineau, the river, and the city skyline. Enjoy morning coffee or evening sunsets from two private balconies-the living room balcony faces northwest, while the primary bedroom balcony faces west, offering incredible scenery throughout the day. The guest bedroom includes a large built-in closet for extra storage (removable if desired). Condo fees cover heat, hydro, and water! Fantastic amenities include an indoor pool, fitness centre, sauna, racquet courts, and more. A very well-managed building with underground parking, locker, and ample visitor parking. Steps to Britannia Beach, parks, trails, shopping, and transit-offering an unbeatable mix of comfort, convenience, and views! (id:49063)
1203 - 75 Cleary Avenue
Ottawa, Ontario
Welcome to this stunning 2-bedroom, 2-bathroom condo where contemporary design meets everyday comfort. With spacious interiors and elegant finishes throughout, this home provides a peaceful retreat enhanced by breathtaking views of the Ottawa River right from your living room. Both bathrooms are thoughtfully designed with modern touches and generous space, offering the perfect blend of style and functionality. The well-sized bedrooms create a tranquil space to relax, while the open-concept living area is ideal for entertaining or winding down after a long day. Residents enjoy a range of upscale amenities, including a spectacular rooftop terrace with panoramic river views, a cutting-edge fitness center, and a large social lounge perfect for hosting guests. Commuting is a breeze with the new LRT station just steps away, and nature lovers will enjoy easy access to the nearby parkway for walking or cycling. Plus, the lively Westboro neighbourhood known for its trendy shops, restaurants, and cafes is only minutes away. Experience the perfect combination of luxury, convenience, and location. Don't miss your chance to call this exceptional condo home. (id:49063)
380 Rouncey Road
Ottawa, Ontario
This beautiful 3-bedroom townhome in the highly sought-after Blackstone community offers the perfect blend of comfort, style, and convenience. Step inside to discover a bright, open-concept main level designed for modern living and entertaining. The spacious kitchen, dining, and living areas flow seamlessly together, filled with natural light. Upstairs, you will find three generously sized bedrooms, including a primary suite with a private ensuite, walk-in closet + 2nd closet. The fully finished lower level adds even more living space, featuring a large family room and plenty of storage. Outside, enjoy your fully fenced backyard with durable PVC fencing, while the professionally landscaped front yard offers beautiful curb appeal year-round. New sod put down in October 2025 in backyard. Freshly painted throughout. This move-in ready home is perfectly located close to schools, parks, trails, shopping, and transit: everything you need right at your doorstep. (id:49063)
1038 White Lake Road
Arnprior, Ontario
Escape the city's hustle without giving up convenience! Nestled on the banks of the Madawaska River, this enchanting waterfront bungalow offers the perfect balance of natural tranquility and accessibility. Just a short drive from Ottawa, it provides the ideal retreat lifestyle in the charming town of Arnprior. Set on a treed lot of 0.8 acres (37,630 sq. ft.) with over 200+ ft of frontage, this property is a dream for nature lovers. Enjoy peaceful mornings with the sound of the river, afternoons fishing or boating, and evenings relaxing by the water. The backyard is a true haven, complete with a sparkling inground pool, diving board, and slide, your own private resort for endless summer fun. Built in 1975, this detached bungalow is warm and inviting with bright interiors and a neutral palette. With 3 spacious bedrooms and 2 bathrooms, it provides comfort and functionality for family and guests alike. The main living area features beautiful hardwood floors, a stunning brick fireplace with a woodstove insert, and patio doors that open seamlessly to the outdoors. A cozy family room/den offers an additional space to unwind, accented with stylish wall sconces and a statement silver-leaf art piece. The bedrooms are tranquil retreats with tasteful décor and abundant natural light. Key highlights include direct waterfront access for boating, fishing, and water sports; a large treed lot offering privacy and natural beauty; proximity to Ottawa & Arnprior for easy commuting; and a rustic yet elegant fireplace as the centerpiece of the living area. This property is a rare opportunity to own a piece of paradise where every day feels like a vacation. Don't miss out, schedule your private showing today and start living the waterfrontlifestyle. (id:49063)
2201 - 1025 Richmond Road
Ottawa, Ontario
Spectacular 2 bedroom plus den end unit with magnificent views of the city and the Ottawa River in desirable Park Place. This freshly painted home features hardwood floors in the open concept living and dining rooms, a recently renovated kitchen and renovated bathrooms. Insuite storage, underground parking and a storage locker. Building amenities include an indoor pool, sauna, fitness centre, party and games room, outdoor tennis and more! LRT across the street! Nearby services and amenities. New broadloom installed in all bedrooms. 24 hour irrevocable required on all offers. See attachment for clauses to be included in all offers. Immediate possession. (id:49063)
545 Rosedale Road S
Montague, Ontario
545 Rosedale Road Century Farmhouse on almost 3 Acres. Discover the charm and potential of this classic century farmhouse set on 2.77 acres in the heart of Montague Township. Surrounded by picturesque farm fields and peaceful countryside views, this 4-bedroom home offers a rare opportunity for buyers looking to restore and re-imagine a rural retreat. Original architectural details remain intact, showcasing the homes historic character. With spacious rooms and a traditional floor plan, this property provides a solid foundation for a full renovation and endless possibilities to create your dream home. The acreage is ideal for gardens, hobby farming, or simply enjoying the privacy and tranquility of nature. Located in a welcoming community, you're just seconds from Montague Elementary School, the community hall with township events, and a playground. New recreational amenities including volleyball courts, a toboggan hill, walking trails, and sports fields are nearby and underway. Conveniently positioned:5 minutes to Smiths Falls, 10 minutes to Merrickville,10 minutes to the hospital and 40 minutes to Kanata/Barrhaven. Enjoy country living with easy access to town amenities, surrounded by fields, forest, and abundant wildlife. If you've been searching for a project property with history, acreage, and a family-friendly community, 545 Rosedale Road is ready for your vision. (id:49063)
344 - 515 St Laurent Boulevard
Ottawa, Ontario
Your Urban Oasis Awaits! Looking for a stylish, low-maintenance home that feels like a mini-resort? This 2-bedroom, 1.5 bathroom condo is your perfect match! Nestled in "The Highlands" complex, this two-storey gem is freshly painted and ready to welcome you home. Step inside and fall in love with the open main floor - it's bright, airy, and perfect for entertaining. The kitchen is a total showstopper with sleek stainless steel appliances and a cool breakfast bar. Imagine sipping your morning coffee here or whipping up weekend brunches! The large terrace offers a private slice of outdoor heaven - perfect for your morning yoga or evening wind-down. Upstairs, you'll find two comfortable bedrooms, a full bathroom, and a convenient laundry room with a newer washer and dryer. But wait, there's more! The Highlands isn't just a condo it's basically a luxury hotel. We're talking a pool, party room, library, outdoor pool, private park with a pond, tennis courts, walking paths, gym, hairstyling salon, arts & crafts room, car washing station, and saunas. Seriously, who needs to leave? Bonus: Condo fees cover heat, hydro, water, and building insurance. An on-site superintendent means no stress maintenance. Location? Absolutely perfect. Close to downtown, shopping, and schools. Your urban lifestyle just got an upgrade! This isn't just a condo. It's your new home sweet home. No Previews, 24hrs irrevocable on all offers as per F244. (id:49063)
115 Nelson Street E
Carleton Place, Ontario
Affordable home ownership exists in the heart of Carleton Place! Situated on an oversized lot, this home has much to offer. Bring your vision to life as a first-time buyer looking to build equity, or as an investor seeking your next opportunity. A newly updated kitchen, dining area, and living room (currently used as a bedroom) greet you on the main level. Upstairs, there are 3 bedrooms and 1 bathroom for your everyday needs. Plenty of outdoor space for gardening, landscaping, and entertaining. Don't wait on this opportunity to create something truly special - the possibilities are endless! Call today for your private viewing. *Some images have been digitally enhanced. (id:49063)
105 Cheyenne Way
Ottawa, Ontario
Welcome to this stunning Valecraft Homes Laurier model single-family residence in the highly sought after Stonebridge community, offering about 2,500 sqft of sun-filled living space above groud. Ideally located near Barrhaven Marketplace shops, the Minto Recreation Centre, transit, parks, and top-rated schools, this 4 bedroom plus loft, 3-bath home with a double garage perfectly combines style and convenience. The oversized foyer creates an inviting first impression leading to a formal, elegantly appointed dining room. The open-concept living room is highlighted by a dramatic wall of windows and a cozy gas fireplace, creating the perfect space for relaxing or entertaining. The kitchen boasts ample cabinetry, generous counter space, and like new stainless steel appliances. Upstairs, discover four spacious bedrooms, including a luxurious primary suite with an oversized walk-in closet and a spa-like ensuite bath oasis. This is a rare opportunity to own a beautifully designed home in one of Ottawas most desirable neighbourhoods, dont miss out! No pets, no smoking. Some of the pictures are virtually staged, 24 hours irrevocable for all offers. Available from Dec. 1st, 2025 (id:49063)
10 Ida Street S
Arnprior, Ontario
This beautifully renovated century home combines timeless charm with modern updates, offering space, character, and comfort for todays lifestyle. With 4 bedrooms, and 2 full bathrooms, this home is perfect for families, professionals, or anyone seeking a stylish retreat in a welcoming community. Step inside through the updated front porch to an inviting large foyer and admire the original hardwood floors, wide baseboards, detailed trim, soaring 9 foot ceilings and oversized windows . A large living room welcomes you, while the open-concept kitchen and dining area are complete with a breakfast bar, wine fridge, and coffee station, ideal for entertaining. A spacious family room anchors the main floor, with direct access to a screened-in veranda, perfect for enjoying sunny mornings with coffee or warm evenings . Practical touches like a main-floor laundry room and full bathroom add convenience. Upstairs, you'll find generously sized bedrooms with plenty of closet space, and thoughtful updates that balance modern comfort with historic character. Off the master bedroom, a flex space awaits your ideas. Roughed in for plumbing it can be a large ensuite with walk in closet or additional bedroom. Stairs leading to a small 3rd floor off one of the bedrooms has been useful for additional storage, and a new heat pump keep you cool in summer and warm in winter. Outside, enjoy a fully fenced, landscaped yard featuring an above-ground saltwater pool, hot tub, interlock firepit area, and a large shed. This backyard oasis is designed for relaxation, entertaining, and making memories year-round. Move-in ready with countless upgrades, this home blends character and convenience the perfect package for your next chapter! (id:49063)
95 Mesa Drive
Ottawa, Ontario
Location, Location, Location! Welcome to this beautifully upgraded Glenview Elm model 3-bedroom end-unit townhome offering approximately 2,000 sq. ft. (as per builder) in the highly desirable Flagstaff community of Barrhaven. Nestled on a single driveway, this home features a charming front porch and a spacious foyer that creates a warm and welcoming entrance. Step inside to find elegant finishes and thoughtful upgrades throughout, including 9' ceilings, hardwood flooring, and quartz countertops. The open-concept main floor is filled with natural light thanks to an abundance of windows, and features a spacious upgraded kitchen with stainless steel appliances, quartz countertops, and a cozy breakfast area, along with a generous great room with cozy fireplace perfect for entertaining or family time. Upstairs, you'll find three spacious bedrooms and a modern full bathroom. The primary suite offers a walk-in closet and a luxurious 5 piece en-suite complete with double vanity, soaker tub, and separate glass shower. The finished basement adds valuable living space with a family room, laundry area, bathroom rough-in, and plenty of storage. Located just minutes from parks, top-rated schools, Costco, Home Depot, and all the conveniences of Barrhaven. This is the perfect place to call home. Don't miss your chance to live in this stylish and move-in-ready townhome in one of Barrhaven's most sought-after neighborhoods! Go & show. All measurements are approx. (id:49063)
A - 254 Titanium Private
Ottawa, Ontario
Ottawa, Orleans (Quarry Glen). ***RENT-CONTROLLED UNIT*** Beautiful Move-in ready Lower Unit Terrace House with 2 bedrooms and 1.5 bathrooms for rent in a quiet, family-friendly community. Available November 2nd, the open-concept main floor features large windows, elegant laminate flooring and a combined living and dining area ideal for entertaining or relaxing. The modern kitchen is equipped with high-end stainless steel appliances including a fridge, stove, dishwasher, and microwave; plenty of cupboard and counter space, and a convenient breakfast bar. An oversized entryway closet adds practical storage and a stylish 2-piece powder room completes the main level. Downstairs, the primary bedroom boasts a walk-in closet, while the second bedroom is well-sized and versatile. A full 4-piece bathroom and dedicated laundry room provide added comfort and functionality. Private, oversized terrace perfect for BBQs and gatherings. Additional features include central air conditioning, heated underground parking (1 spot included), and hot water tank rental at $80/month. Located close to scenic walking and biking trails, parks, shopping, public transit, and the future LRT station, this home combines style, comfort, and unbeatable convenience. ***SIGN A 2-YEAR LEASE AND ENJOY FIXED RENT FOR THE FULL LEASE TERM!*** (id:49063)
604 Perseus Avenue
Ottawa, Ontario
Discover this exquisite detached home nestled in the highly sought-after Half Moon Bay community. Whether you are a discerning young professional or looking for the perfect family abode, this rarely offered, newly updated residence is sure to impress. This spacious home boasts four well-appointed bedrooms upstairs and three bathrooms, including a luxurious primary suite with a 4-piece ensuite and a generous walk-in closet. The main level features a chef's kitchen with an oversized island and elegant marble countertops, complemented by a bright living room, a formal dining area, and a versatile Den, ideal for a home office. Freshly painted walls throughout and comfortable carpeting on the second floor enhance the inviting atmosphere. The private backyard, offering no neighbors behind, provides exceptional privacy and is perfect for outdoor activities and family enjoyment. Additionally, the unfinished basement provides vast potential for future customization and abundant storage. Conveniently located, this home is moments away from excellent schools, renowned parks, the Minto Recreation Complex, a variety of restaurants, and vibrant shops, offering an unparalleled living experience. (id:49063)
92 Natare Place
Ottawa, Ontario
Welcome to this stunning modern 2-storey freehold townhome built in 2021, perfectly situated in a quiet and family-friendly neighborhood in Kanata. Offering 3 spacious bedrooms and 2.5 bathrooms, this home is designed for comfort and convenience with an attached garage and private driveway providing easy parking. The property sits on an irregular lot of approximately 1,838 square feet, creating unique opportunities for outdoor living and landscaping. With no sidewalk in front, you will also enjoy a wider driveway and easier snow maintenance during the winter months. Inside, the home features a bright and functional layout with two full storeys that provide the ideal balance of open living and privacy. Modern finishes and thoughtful details throughout the home make it move-in ready and perfectly suited for todays lifestyle. Located in a highly desirable community close to future LRT, schools, parks, shopping, and everyday amenities, this property offers exceptional value and a wonderful place to call home. (id:49063)
762 Adencliffe Drive
Ottawa, Ontario
Welcome to 762 Adencliffe Drive - A Beautifully Maintained Bungalow in the Heart of Fallingbrook! This bright and accessible 2-bedroom, 3-bathroom bungalow is nestled in one of Orleans' most family-friendly neighbourhoods, perfect for small families, downsizers, or anyone seeking comfort and convenience on one level. Step inside to find hardwood floors throughout the main floor, a spacious open-concept kitchen and living room, and a versatile formal dining or family room, ideal for entertaining or relaxing. Outside, enjoy your own private oasis featuring a professionally maintained in-ground pool, a covered gazebo, and a wheelchair-accessible layout for maximum ease and comfort. Other features include: Oversized parking + single garage. Finished basement ready for your personal touch. Updated windows, roof, A/C, and furnace. Homes like this don't come around often - especially in such a welcoming community. Come see all that 762 Adencliffe Drive has to offer! (id:49063)
520 Clothier Street W
North Grenville, Ontario
Walking into this home, you'll immediately notice the meticulous care and attention to detail that have gone into maintaining it. This gorgeous semi detached home features a 2+1 bedroom configuration with 2 bathrooms, offering plenty of space for comfortable living. The kitchen serves as the heart of the home, featuring sleek Quartz countertops and plenty of prep space for culinary enthusiasts. Its open-concept layout seamlessly connects the kitchen, living, and dining areas, creating a welcoming environment perfect for both entertaining and day-to-day living. Conveniently, the main floor also includes a laundry area, adding to the home's functional appeal. Whether you're hosting a dinner party or enjoying a quiet evening, this home caters to a modern lifestyle with ease and elegance. The spacious basement was designed for comfort and versatility. It boasts a generous family room adorned with large windows, providing an abundance of natural light that creates a welcoming and bright atmosphere, bedroom, full bathroom and large storage room equipped with a utility sink, offering practical solutions for organizing your belongings and pursuing various projects. Single car garage with storage loft. The yard was tastefully designed and offers a low maintenance no grass lifestyle and features a gazebo and deck great for bbqing. Includes a nearly new 14.4 kilowatt generator by Generac capable of providing complete power to the home in case of a power outage. Located close to schools, shopping, hospital. 45 minutes to Ottawa. (id:49063)
205 - 1061 Merivale Road
Ottawa, Ontario
Prime location for small business office. 1061 Merivale is located at a highly visible area - lots of car and foot traffic flowing by daily. Parking is first come first serve - no dedicated spaces. Rent price includes all utilities. Easy access to 417. Second floor unit measures approximately 480 sq ft. Separate men's and women's washrooms are shared with other units on the floor. Faces rear of building. HST in addition to rent price. (id:49063)
205 Briston Private
Ottawa, Ontario
Charming stacked townhome tucked in a peaceful pocket of Hunt Club. Enjoy the convenience of parking right outside your door along with abundant visitor parking. Inside, you're greeted by a bright, spacious and freshly painted interior (Fall '25) that feels warm and welcoming from the moment you enter. The kitchen and main bath have been tastefully refreshed with crisp white cabinetry and new vinyl flooring, creating a clean, timeless feel. The open-concept layout offers both flow and functionality, featuring generous storage options including a large laundry room and under-stair storage. Relax by the cozy wood-burning fireplace in the living room or unwind in one of the two spacious bedrooms, each with large closets and new closet doors throughout. Step outside to a beautiful cedar deck ('24) overlooking the treed backyard. Conveniently located, low maintenance condo living, steps from parks and amenities - including Elizabeth Manley Park which features an outdoor pool, play park, outdoor skating rink, tennis courts, and more! Scenic park trails and nearby Conroy pit give you miles upon miles of pathways to enjoy nature in every season. Walk to nearby schools, OC Transpo, and a plaza offering a local pub, restaurants, pharmacy and much more. Thoughtful updates including a new kitchen faucet, bathroom stop valve and flex line (Fall '25), plus professional carpet cleaning (Fall '25). Move-in ready and full of potential, 205 Briston Private is the perfect place to start, simplify, or invest. Some photos virtually staged. (id:49063)
29 Calaveras Avenue
Ottawa, Ontario
Welcome to 29 Calaveras Avenue in family-friendly Barrhaven, a bright and beautifully maintained end-unit townhome offering comfort, space, and privacy with no rear neighbours. Step inside to find a functional main floor layout with durable laminate flooring, a gas fireplace in the cozy living room, and a separate breakfast nook in addition to a formal dining area, perfect for family meals or entertaining guests. The kitchen features stainless steel appliances and a walk-in pantry for extra storage. A convenient powder room completes this level. Upstairs, the spacious primary bedroom offers a 4-piece ensuite and plenty of closet space, while two additional bedrooms share another full bathroom, ideal for kids, guests, or a home office. The finished basement provides a great rec room for movie nights or playtime, plus a dedicated laundry area. Outside, enjoy a fully fenced backyard oasis with a deck, pergola, and hot tub, perfect for relaxing evenings and weekend get-togethers. A storage shed adds even more practicality. With a single-car garage and a surfaced driveway offering parking for two, there's room for everyone. Conveniently located close to shopping, parks, schools, transit, and recreation, this home checks all the boxes for a growing family. Don't miss your chance to make 29 Calaveras Avenue your next address, schedule your private showing today! Updates include: Furnace, A/C ~ 2023, Roof ~ 2018. Flooring & fence ~ 2021 HWT (owned) ~ 2023 (id:49063)
66 Pamilla Street
Ottawa, Ontario
Attention small infill developers! Amazing location, close to Preston Street and Dows Lake gardens. Ready to go 30' x 109' lot with no home on the property. Ready to build, let your imagination create the perfect home or multifamily development for this property. Zoning is R4T. Buyer to verify development potential for this property. (id:49063)

