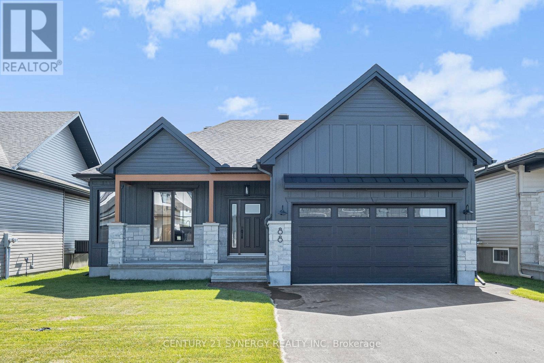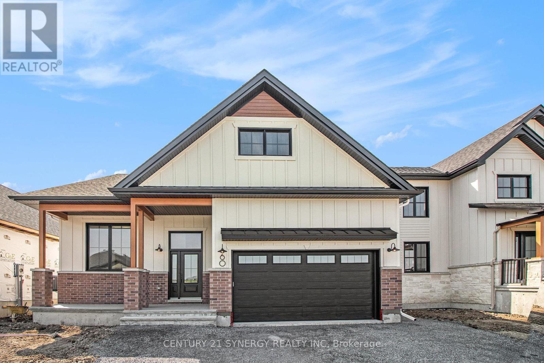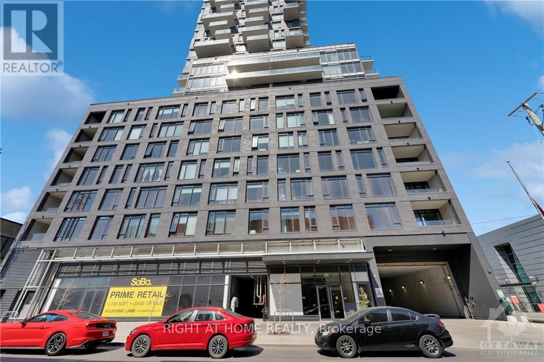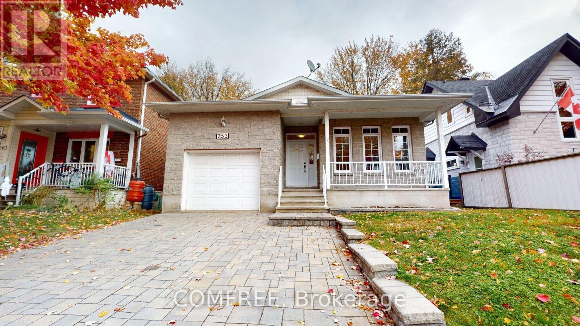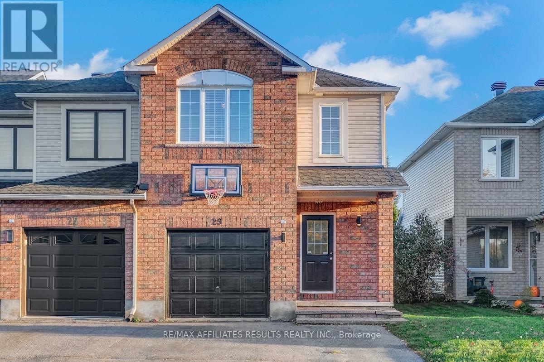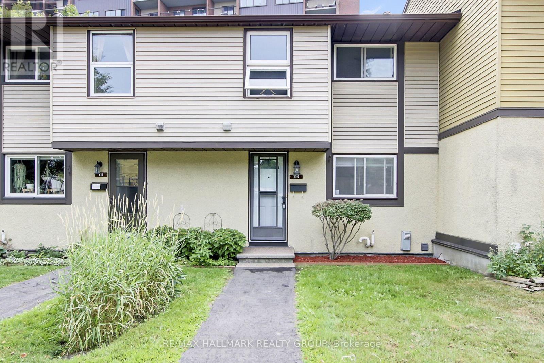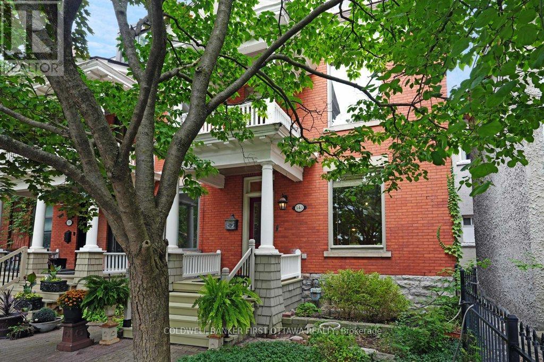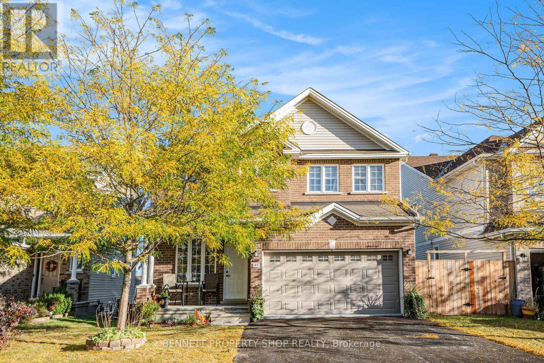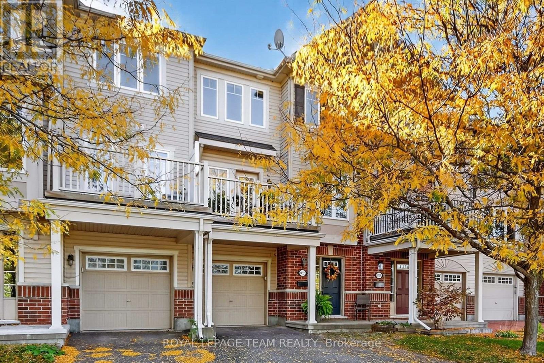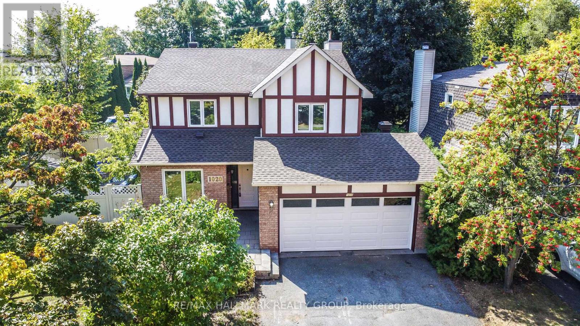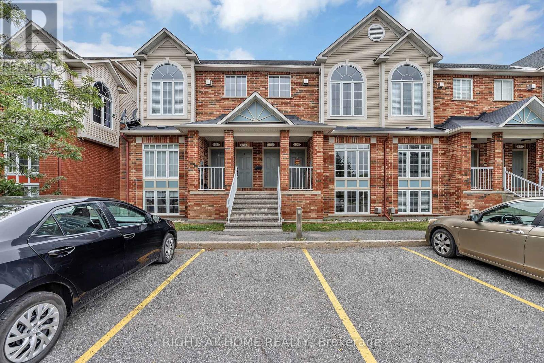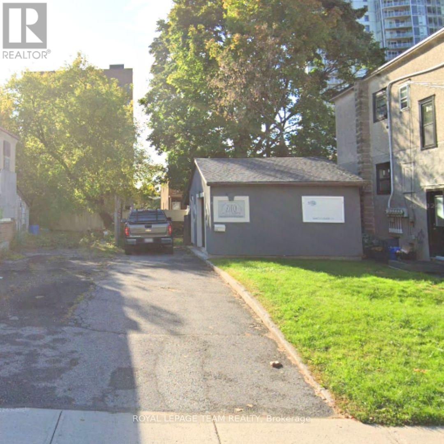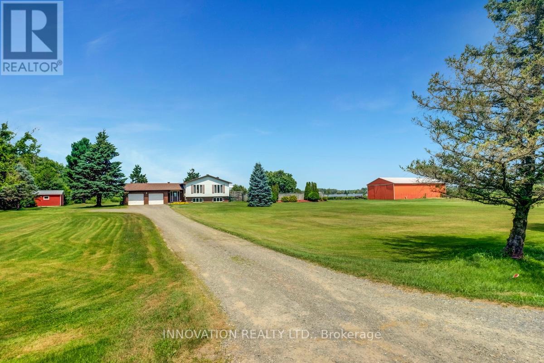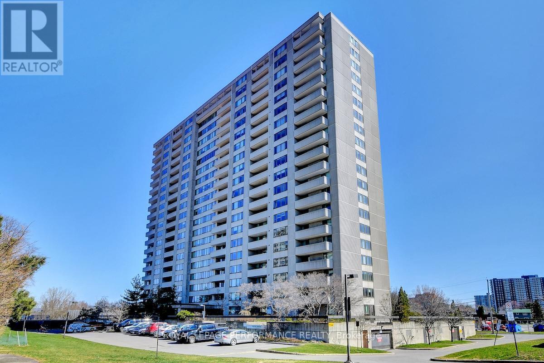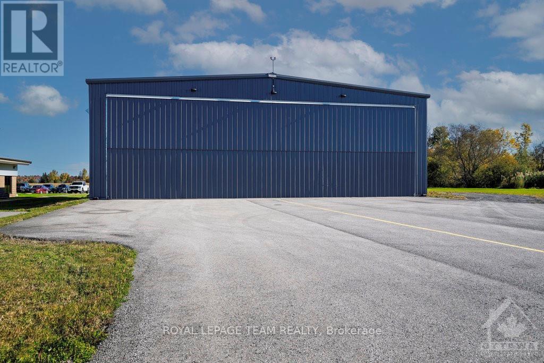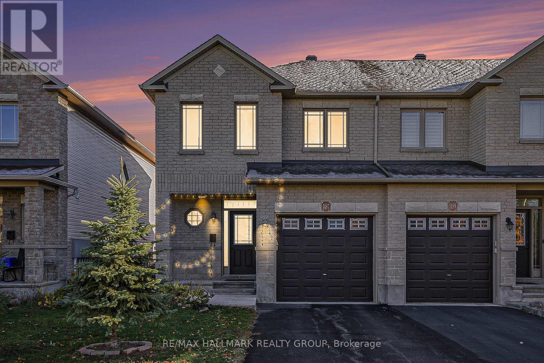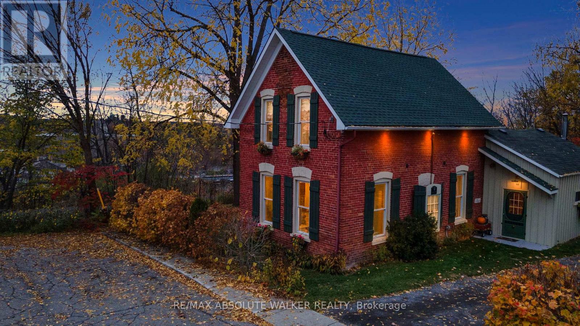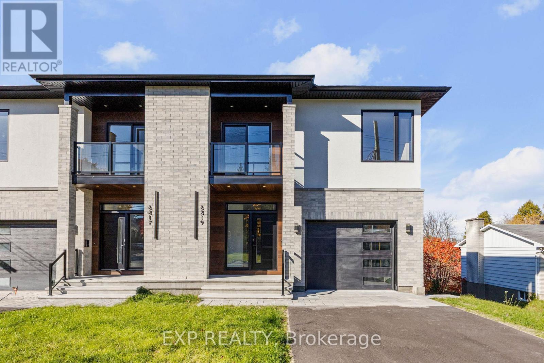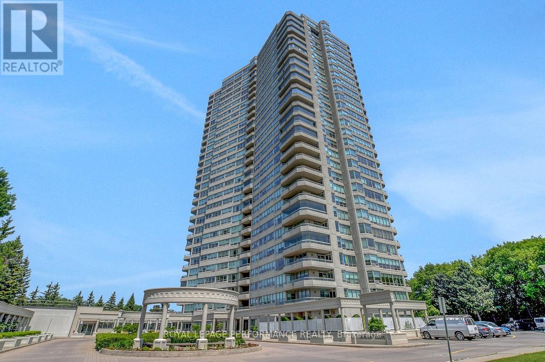88 Helen Street
North Stormont, Ontario
READY FOR IMMEDIATE POSSESSION! Welcome to the BURGUNDY. This beautiful bungalow, to be built by a trusted local builder, in the new subdivison of Countryside Acres in the heart of Crysler. With approx. 1,457 sq ft this bungalow offers an open-concept layout, three spacious bedrooms, and two bathrooms is sure to be inviting and functional. The layout of the kitchen with a center island and breakfast bar offers both storage and a great space for casual dining or entertaining. A primary bedroom with a walk-in closet and en-suite, along with the mudroom and laundry room, adds to the convenience and practicality. With the basement as a blank canvas and a two-car garage with inside entry, there's plenty of potential for customization. Homebuyers have the option to personalize their home with either a sleek modern or cozy farmhouse exterior, ensuring it fits their unique style. NO AC/APPLIANCES INCLUDED but comes standard with hardwood staircase from main to lower level and eavestrough., Flooring: Carpet Wall To Wall & Vinyl (id:49063)
20 Helen Street
North Stormont, Ontario
OPEN HOUSE ~ 88 HELEN ST. CRYSLER, ON ~ SUN. OCT. 26 ~11AM-1PM.Welcome to the PROVENCE. This beautiful bungalow, to be built by a trusted local builder, in the new subdivison of Countryside Acres in the heart of Crysler. This bungalow offers an open-concept layout, 3 spacious bedrooms, and 2 bathrooms is sure to be inviting and functional. The layout of the kitchen with a center island and breakfast bar offers both storage and a great space for casual dining or entertaining. A primary bedroom with a walk-in closet and en-suite, along with the mudroom and laundry room, adds to the convenience and practicality. With the basement as a blank canvas and a two-car garage with inside entry, there is plenty of potential for customization. Homebuyers have the option to personalize their home with either a sleek modern or cozy farmhouse exterior, ensuring it fits their unique style, offering the perfect blend of country charm and modern amenities. NO AC/APPLIANCES INCLUDED but comes standard with hardwood staircase from main to lower level and eavestrough. Flooring: Carpet Wall To Wall & Vinyl (id:49063)
40 Helen Street
North Stormont, Ontario
OPEN HOUSE ~ 88 HELEN ST. CRYSLER, ON ~ SUN. OCT. 26 ~11AM-1PM.Welcome to the CHAMPAGNE. This beautiful new two-story home, to be built by a trusted local builder, in the new subdivison of Countryside Acres in the heart of Crysler. Offering 4 spacious bedrooms and 2.5 baths, this home brings together comfort and convenience in a family-friendly neighborhood. The open-concept first floor features a large kitchen equipped with a spacious island great for family gatherings or entertaining & walk-in pantry. Upstairs, the primary is designed as a private retreat with a luxurious 4-piece ensuite featuring a double-sink vanity, rounding off the 2nd floor are 3 additional great sized rooms and laundry room. The open staircase from the main to the 2nd floor enhances the homes airy, spacious feel. Homebuyers can add their personal touch by choosing between a sleek modern or cozy farmhouse exterior, making this home truly their own. NO AC/APPLIANCES INCLUDED but comes standard with hardwood staircase from main to 2nd level and eavestrough. Flooring: Carpet Wall To Wall & Vinyl (id:49063)
24 Helen Street
North Stormont, Ontario
OPEN HOUSE ~ 88 HELEN ST. CRYSLER, ON ~ SUN. OCT. 26 ~11AM-1PM. Welcome to the RHONE. This beautiful new two-story home, to be built by a trusted local builder, in the new sub-divison of Countryside Acres in the heart of Crysler. With 3 spacious bedrooms and 2.5 baths, this home offers comfort & convenience The open-concept first floor offers seamless living, with a large living area that flows into the dining/kitchen complete a spacious island ideal for casual dining/entertaining while providing easy access to the back patio to enjoy the country air. Upstairs, the primary features a luxurious 4-pc ensuite with a double-sink vanity, creating a private retreat. The open staircase design from the main floor to the 2nd floor enhances the home's spacious feel, allowing for ample natural light. Homebuyers have the option to personalize their home with either a sleek modern or cozy farmhouse exterior. NO AC/APPLIANCES INCLUDED but comes standard with hardwood staircase from main to 2nd level and eavestrough. Flooring: Carpet Wall To Wall & Vinyl. (id:49063)
72 Helen Street
North Stormont, Ontario
OPEN HOUSE ~ 88 HELEN ST. CRYSLER, ON ~ SUN. OCT. 26 ~11AM-1PM.Welcome to the TUSCANY. This beautiful new two-story home, to be built by a trusted local builder, in the new subdivison of Countryside Acres in the heart of Crysler. With 3 spacious bedrooms and 2.5 baths, this home offers comfort, convenience, and modern living. The open-concept first floor is designed for seamless living, with a large living area flowing into a well-sized kitchen equipped with a large island perfect for casual dining. The dining area offers an ideal space for family meals, with easy access to a back patio, perfect for outdoor gatherings. Homebuyers have the option to personalize their home with either a sleek modern or cozy farmhouse exterior, ensuring it fits their unique style. Situated in a family-friendly neighborhood, this home offers the perfect blend of country charm and modern amenities. NO AC/APPLIANCES INCLUDED but comes standard with hardwood staircase from main to 2nd level and eavestrough. Flooring: Carpet Wall To Wall & Vinyl (id:49063)
44 Helen Street
North Stormont, Ontario
OPEN HOUSE ~ 88 HELEN ST. CRYSLER, ON ~ SUN. OCT. 26 ~11AM-1PM.Welcome to the PIEDMONT. This stunning bungalow, to be built by a trusted local builder, is nestled in the charming new subdivision of Countryside Acres in the heart of Crysler. Offering 3 bedrooms and 2 bathrooms, this home is the perfect blend of style and function, designed to accommodate both relaxation and entertaining. With the option to choose between a modern or farmhouse exterior, you can customize the home to suit your personal taste. The interior boasts an open-concept living and dining area, creating a bright and airy space perfect for family gatherings and hosting friends. The primary includes a spacious closet and a private en-suite bathroom, while two additional bedrooms offer plenty of space for family, guests, or a home office. NO AC/APPLIANCES INCLUDED but comes standard with hardwood staircase from main to lower level and eavestrough. Flooring: Carpet Wall To Wall & Vinyl (id:49063)
30 Helen Street
North Stormont, Ontario
OPEN HOUSE ~ 88 HELEN ST. CRYSLER, ON ~ SUN. OCT. 26 ~11AM-1PM.Welcome to the BAROSSA. This beautiful new two-story home, to be built by a trusted local builder, in the new sub-divison of Countryside Acres in the heart of Crysler. With 3 spacious bedrooms and 2.5 baths, this home offers comfort, convenience, and modern living. The open-concept first floor is designed for seamless living, with a large living area flowing into a well-sized kitchen equipped with a large island perfect for casual dining. The dining area offers an ideal space for family meals, with easy access to a back patio, perfect for outdoor gatherings. Homebuyers have the option to personalize their home with either a sleek modern or cozy farmhouse exterior, ensuring it fits their unique style. Situated in a family-friendly neighborhood, this home offers the perfect blend of country charm and modern amenities. NO AC/APPLIANCES INCLUDED but comes standard with hardwood staircase from main to 2nd level and eavestrough. Flooring: Carpet Wall To Wall & Vinyl. (id:49063)
509 - 203 Catherine Street
Ottawa, Ontario
Ottawa's High-End Living In 1002 Sqft condo+ 74 Sqft balcony+ 1 underground Parking, rare 2-BED, 2-BATH unit features exposed concrete ceilings, floor to ceiling windows, exposed concrete walls, pre-finished engineered wood floors, large balcony with gas bbq hookup. Modern European style cabinetry in this sleek kitchen with quartz countertop, glass tile backsplash, stainless steel appliances, gas cooktop, built-in oven, exhaust hood. The bathroom features custom designed European style cabinetry. Appreciate building amenities such as a lounge area, gym, an outdoor terrace & pool and several visitor parking spaces, SECURE building with 12 hour concierge service, security cameras in major areas, key fob system. Walking distance to the YMCA, groceries & all shopping along Bank St., the Glebe, bike paths & trails along the Canal, Parking spot C-7 P5 level! Heat, Hot Water and heat is included in rent. (id:49063)
253 Goulburn Avenue
Ottawa, Ontario
Ideally located in vibrant Sandy Hill, just steps from the scenic Rideau River and Canal pathways, downtown Ottawa, and the University of Ottawa. Easy access to Highway 417 and excellent public transit options nearby. This freshly painted home offers a functional and efficient layout. The main level features hardwood flooring in key areas, inside access to the garage, a living room open to the dining room, and a modern kitchen with pantry, double oven, fridge, and a new dishwasher. Also on this level are a primary bedroom with ensuite and large soaker tub, a second bedroom with wall-to-wall storage, a main bathroom, a closet with new washer and dryer, and a cozy family room with a gas fireplace. The lower level includes a furnace room with new furnace and storage space, a large recreation room, an additional room suitable for a home office, a third bedroom, and a full 3-piece bathroom. (id:49063)
29 Calaveras Avenue
Ottawa, Ontario
Welcome to 29 Calaveras Avenue in family-friendly Barrhaven, a bright and beautifully maintained end-unit townhome offering comfort, space, and privacy with no rear neighbours. Step inside to find a functional main floor layout with durable laminate flooring, a gas fireplace in the cozy living room, and a separate breakfast nook in addition to a formal dining area, perfect for family meals or entertaining guests. The kitchen features stainless steel appliances and a walk-in pantry for extra storage. A convenient powder room completes this level. Upstairs, the spacious primary bedroom offers a 4-piece ensuite and plenty of closet space, while two additional bedrooms share another full bathroom, ideal for kids, guests, or a home office. The finished basement provides a great rec room for movie nights or playtime, plus a dedicated laundry area. Outside, enjoy a fully fenced backyard oasis with a deck, pergola, and hot tub, perfect for relaxing evenings and weekend get-togethers. A storage shed adds even more practicality. With a single-car garage and a surfaced driveway offering parking for two, there's room for everyone. Conveniently located close to shopping, parks, schools, transit, and recreation, this home checks all the boxes for a growing family. Don't miss your chance to make 29 Calaveras Avenue your next address, schedule your private showing today! Updates include: Furnace, A/C ~ 2023, Roof ~ 2018. Flooring & fence ~ 2021 HWT (owned) ~ 2023 (id:49063)
113 - 2570 Southvale Crescent
Ottawa, Ontario
Open house Nov 1 Saturday 2-4pm & Nov 2 Sunday 12-2pm. Welcome to this beautifully upgraded and maintained townhome a rare opportunity to own a property that has been cared for with precision and pride by a professional contractor for many years. Every detail has been thoughtfully improved, with approximately $70,000 in upgrades and renovations that truly set this home apart. Inside, you'll find a warm, inviting layout. The kitchen has been tastefully updated with beautiful finishes. All bathrooms are fully renovated. Enjoy smooth NO POPCORN CEILINGS. Step into your private backyard oasis, with a new premium wood deck - perfect setting for morning coffee or summer BBQs. This turnkey home is located just minutes from schools, St. Laurent Shopping Centre, cafés, restaurants, the public library, CHEO, The Ottawa Hospital, and Hwy 417. One parking space is included (additional parking may be available). Energy efficient: Hydro averages about $52/month, the gas furnace (2019) is in great shape. Condo fees cover water, sewer, building insurance, lawn care, and snow/garbage removal - giving you peace of mind, perfect for busy professionals or downsizers. Don't miss this unique opportunity to own an affordable property in an ideal location pretty close to Downtown Ottawa! (id:49063)
543 Besserer Street
Ottawa, Ontario
Fall in love with this elegant & spacious 3-Story 3-bedroom, 3-bath end-unit rowhouse in the heart of Sandy Hill where timeless charm meets effortless downtown living.Nestled on a picturesque tree-lined street, this beautifully maintained home greets you with soaring ceilings, gleaming hardwood floors, and vintage French doors that whisper stories of another era. Every detail from the warm glow of the wood-burning fireplace to the statement lighting and inviting bathrooms blends classic character with modern comfort.The sun-filled, updated kitchen opens to a private deck, perfect for morning coffee or evening gatherings, while the formal dining room sets the stage for memorable moments. Upstairs, a cozy family room with exposed brick and built-in bookshelves offers space to unwind or work in style.The serene primary suite features a walk-in closet and a spa-inspired ensuite with separate tub, shower, and vanity spaces a true retreat in the city. On the top floor, two generous bedrooms, including one ideal as a bright office or creative studio with its own deck, complete this rare find. Just steps from the Rideau River pathways, ByWard Market, uOttawa, Parliament Hill, and Strathcona Park, this home is more than a place to live its a piece of Sandy Hills story, filled with warmth, history, and undeniable charm.Association fee covers snow removal in laneway (Lane WayRight of Way Agreement). Parking at rear plus on-street. 24-hour irrevocable on offers (Form 244). Washer/dryer currently in basement but can be moved to primary suite. Some images virtually staged; unstaged photos show actual condition. (id:49063)
41 Bert Hall Street
Arnprior, Ontario
Beautiful 2015-built residence in turn-key condition! Offering over 2,700 sq.ft. above grade and approx. 3,500 sq.ft. of total living space including the finished walkout lower level, this home provides comfort & flexibility. Ideal for large families, multi-generational living, or those seeking in-law suite/income-generating potential. Featuring a large, bright, and airy floor plan, this versatile layout easily adapts to your family's needs. The current owners enjoy the open living/dining area as a relaxed family room, while using the original family room space as a formal dining room proof that this home's layout will accommodate whatever suits you best! A spacious deck off the kitchen, added in 2023 is perfect for family entertaining or quiet morning coffee. The gorgeous curved staircase with built-in step lights leads to the second floor, where you'll find four generous bedrooms. The primary suite offers a stunning 5-piece ensuite featuring a Jacuzzi tub, glass shower, double sinks, and a private water closet, along with a walk-in closet. The secondary bedrooms are all spacious, with one large enough to serve as a second primary, complete with its own walk-in closet. Convenient second-floor laundry adds practicality. The walkout lower level is finished and filled with natural light, offering plenty of potential with additional unfinished space ideal for adding another bathroom or kitchen if desired. Patio doors open to the private, fully fenced backyard with patio area perfect for outdoor enjoyment. The front of the home features Gem lights, programmable to any color for fun, easy decorating during holidays or special occasions. Major updates include HVAC, furnace, and A/C all new in 2024. Ideally located just 20 mins to Kanata, this peaceful setting offers the best of both worlds: quiet living with close proximity to grocery stores, schools, restaurants, parks, trails, & more. A stunning, flexible home that truly has it all! Some photos are digitally enhanced. (id:49063)
277 Aquilo Crescent
Ottawa, Ontario
Welcome to the Fairwinds community & this beautiful townhome that showcases open plan living & a modern style. Located on a quiet cresecent & a short walk to Par la Ville & Campobello parks. A stone walkway & large porch are great for greeting guests. Attractive brick façade surrounds the front door with inset window & sidelight to allow natural light into the tiled foyer. Double mirrored closet is close by along with inside entry to the garage. Berber carpeted stairs take you to the 2nd level with open plan living & dining room & a cut out to the kitchen. Upgraded tile flooring runs throughout the hall & kitchen. Adjoining living & dining room has stylish light hardwood flooring. Dining area is presently used as a lovely reading area. A tall window & door with inset window bring natural light into the room. A large balcony/deck with privacy wall has panoramic views of the trees & a great place to enjoy a morning coffee & barbecues with friends. Upgraded kitchen has shaker style cabinets, brushed nickel hardware, breakfast bar, tile backsplash, double sink with updated faucet & stainless steel appliances. A handy powder room with tile flooring, pedestal sink & updated light fixture complete the 2nd level. Stairs with oak railing & spindles take you to the 3rd level which has 2 bedrooms, a good-sized full bathroom & a linen closet. Primary bedroom has a ceiling fan/light fixture, a triple window with fabulous views & a walk-in closet. The 2nd bedroom has neutral décor, 2 windows & a double closet. Steps away is a full bathroom with tile flooring, white vanity with mirror & the combined tub/shower with tile surround & an updated shower head. Designed with style & functionality in mind, whether your first home or for those looking to right size. Minutes to shops on Hazeldean Rd, Tanger Outlets, Canadian Tire Center, Terry Fox Drive & the 417. (id:49063)
1020 Grenon Avenue
Ottawa, Ontario
Open house Nov 2 Sunday 3-5pm. Don't miss out on this rare chance to own a spacious family home on a premium corner lot with a pool, large backyard and a side yard, perfect for entertaining, relaxing, or creating your dream outdoor retreat. Inside, you'll find 4 generous bedrooms and 3.5 bathrooms, offering plenty of space for family and guests. The bright living room and kitchen feature large windows that flood the home with natural light, while the brand new carpets add a fresh, move-in feel. The finished basement with plenty of room is ideal for a rec space, gym, or home office. A double garage provides ample storage and parking, while a new roof (September 2025) adds peace of mind. The location is unbeatable - just minutes to Bayshore Shopping Centre, Ikea, Queensway Carleton Hospital, great schools, parks, Britannia Beach, river pathways, bus stops, and the highway (416 and 417). Whether commuting, shopping, or enjoying Ottawa's lifestyle, everything you need is right at your doorstep. Buyers are encouraged to complete their own due diligence. This is an incredible value! Excellent location. Lots of land. Endless potential. Opportunities like this don't come often - act fast before its gone! (id:49063)
171 - 70 Edenvale Drive
Ottawa, Ontario
OPEN HOUSE SUNDAY, NOVEMBER 2, 2:00 - 4:00 P.M. Sun-filled, executive-style 2 bed + loft condo townhome in the heart of Village Green, Beaverbrook. This stately home showcases a dramatic 2-storey living area with soaring windows, a cozy gas fireplace, high ceilings, and gleaming hardwood flooring throughout the main floor. The spacious eat-in kitchen features ample cabinetry, a moveable island, and access to a sunny balcony, recently updated with new appliances, plus a washer and dryer replaced just 2 years ago for added peace of mind. Upstairs, discover two generously sized bedrooms and a versatile loft/den overlooking the main floor, ideal for a home office or reading nook. The cheater ensuite offers a relaxing soaker tub and a walk-in closet. A second balcony and convenient front-door parking add to the appeal. Across the street, enjoy the community library, tennis courts, and green spaces. Everyday convenience is unmatched with quick access to transit, Highway 417, and Kanata Centrum. For active lifestyles, the nearby Richcraft Recreation Complex delivers pools, gyms, trails, and sports fields. Shopping, dining, and cultural events at the Kanata Playhouse are just minutes away, along with the city's thriving tech corridor. This executive home perfectly blends style, space, and location with thoughtful updates, move-in ready and waiting for you! (id:49063)
66 Pamilla Street
Ottawa, Ontario
Attention small infill developers! Amazing location, close to Preston Street and Dows Lake gardens. Ready to go 30' x 109' lot with no home on the property. Ready to build, let your imagination create the perfect home or multifamily development for this property. Zoning is R4T. Buyer to verify development potential for this property. (id:49063)
1565 Lindsay Road
North Grenville, Ontario
Welcome to this one-owner, custom-built raised brick bungalow, offering over 3,100 square feet of living space, perfectly situated on 6.5 acres of landscaped grounds w/mature trees, gardens & manicured lawns. Built in 1985 w/exceptional craftsmanship, this home is constructed w/solid floor joists on 12" centers, ensuring lasting durability. A spacious foyer w/dual closets & convenient half bath provide direct access to the backyard & oversized, insulated, heated double garage (23' x 22'). Upstairs, a bright open-concept living & dining room features vaulted ceilings & skylight that fills the space w/natural light. The large eat-in kitchen offers solid oak cabinetry & opens to a deck overlooking the expansive backyard. Three generously sized bedrooms & full 4-piece bath w/separate toilet & tub area complete this level. The lower level is designed for flexibility, w/fourth bedroom, extra-large family room, & dedicated laundry/storage area. Outdoors, enjoy summer in the fully fenced 18' x 36' in-ground pool, renovated in 23 & surrounded by an interlock patio. A massive 30' x 60' outbuilding w/its own driveway provides endless possibilities for contractors, hobbyists, or a home-based business, bonus additional 12' x 14' storage shed. A major highlight of this property is its solar panel system under the Ontario Hydro MicroFIT program, generating approximately $1,000 per month w/about 5 years remaining on the transferable contract (Buyer to confirm). Average hydro costs of just $250/month, the solar income significantly offsets household expenses making this not only a home, but also an exceptional investment opportunity. Recent updates include shingles (23), skylight (20), furnace & heat pump (24), as well as fresh paint, new laminate flooring in the main living areas (24). Located just 5 minutes south of Kemptville w/quick access to Highway 416, this property offers the perfect blend of peaceful country living, modern efficiency, & convenient city access. (id:49063)
2105 - 2625 Regina Street
Ottawa, Ontario
Live the penthouse lifestyle in this top-floor corner unit at 2625 Regina Street, offering panoramic northeast views of the Ottawa River and skyline. Enjoy the tranquility of having no neighbours above, and the beauty of unobstructed vistas. Enjoy morning coffee watching the sunrise over the City. This well-maintained 3-bedroom condo features hardwood floors throughout, a convenient 2-piece ensuite in the primary bedroom, in-unit storage, and thoughtful updates that reflect pride of ownership. The spacious living/dining area is filled with natural light, ideal for quiet mornings, relaxed evenings, or comfortable entertaining. The versatile layout suits professionals or couples seeking a serene retreat with flexible space for a home office. Residents enjoy a full suite of amenities, including an indoor pool, gym, sauna, party/games room, library, and visitor parking, all within a well-managed, quiet building. Situated near Britannia Beach and NCC trails, with recreation at your doorstep and daily essentials just steps away, this location balances convenience and natural beauty. The upcoming Stage 2 LRT extension along Richmond Road will further enhance transit access, while the Kichi Zb Mkan Parkway (formerly Sir John A. Macdonald Parkway) offers a scenic 10 to15 minute drive to downtown. **A 72 HR RIGHT OF FIRST REFUSAL HAS BEEN ACCEPTED ON THIS PROPERTY.** (id:49063)
00 Huisson Road
Ottawa, Ontario
Warehouse/Hangar for sale! Conveniently located 30 minutes from downtown Ottawa and 10 minutes from the Kanata North technology hub. Built in 2017, the pre-engineered steel building offers approximately 4,900 sqft of column free space with a clear height of 16.5 feet. A massive bi-fold door allows for easy access of oversized vehicles, equipment, airplanes or other deliveries. At 2.6 acres, the oversized lot has plenty of room for an addition, a storage yard or to expand the parking area. The T1B zoning has many light industrial uses including warehouse, trucking terminal, storage, heavy equipment vehicle sales and service, office, restaurant, retail (factory outlet) and many more. This property fronts on the tarmac of the Carp Airport and is suitable for both aviation and other industrial uses. Come and join the 300+ businesses in Ottawa's largest and fastest growing light industrial park - The Carp Road Corridor. Conditional on lot severance. (id:49063)
1487 Carronbridge Circle
Ottawa, Ontario
Welcome home to this beautiful and spacious 3 bedroom, 2.5 bath end unit townhome in Kanata South's highly desirable Trailwest community. This bright and inviting property is move-in ready with immediate possession available, offering the perfect combination of comfort, location, and modern living. Situated within walking distance to parks, schools, shopping, public transit, and scenic walking trails around the nearby pond with an outdoor skating rink, this home provides a fantastic lifestyle for families and professionals alike. The open-concept main floor features brand new laminate flooring throughout, a large living room with gas fireplace perfect for cozy evenings, and oversized windows that fill the space with natural light. The kitchen is well-designed with a large center island, walk-in pantry, and plenty of cupboard and counter space, making it ideal for cooking, entertaining, or family meals. Upstairs, the primary bedroom is a true retreat with a large walk-in closet and private ensuite featuring a separate shower and relaxing soaker tub. Two additional generous bedrooms, a full bathroom, and convenient second-floor laundry complete the upper level. The fully finished lower level offers a spacious family or recreation room with a full-size window for added brightness, plus plenty of storage space. Enjoy the private backyard setting with no rear neighbours and a quiet, friendly neighbourhood close to everything you need, including restaurants, fitness centers, and quick access to HWY 417. Rental applications must include a completed application, credit report, letter of employment, and two recent pay stubs. Tenant pays hydro, gas, water, sewer, and hot water tank rental. This beautiful Trailwest home is clean, well-maintained, and ready for new tenants to move in and enjoy. (id:49063)
40 Thomas Street
Mississippi Mills, Ontario
Welcome to this remarkable century home in the heart of Almonte, a perfect blend of heritage charm and modern comfort on an oversized double lot. Perched at the end of a quiet dead-end street, this rare end lot enjoys sweeping elevated western views of the Mississippi River, the scenic River Walk, and the iconic Rosamond Woollen Mill. Lovingly maintained and thoughtfully updated by its current owner, this home seamlessly balances history with sustainability. The structure has been enhanced with updated insulation, energy-efficient windows (installed in 2020), and a newly added wood stove for cozy evenings.The natural gas boiler provides efficient radiant heat, and the home is EV-ready with a 50-amp connection in place. With upgraded 200-amp electrical service and a new roof (2022), every detail has been carefully considered for modern living. Inside, you'll find three spacious bedrooms plus a bright office that offers panoramic river views, the perfect space to work or unwind. Two full bathrooms and a flowing layout combine classic craftsmanship with practical design.From its eco-friendly upgrades to its timeless character, this property offers a rare opportunity to own a piece of Canadian heritage, a home that honours Almonte's rich history while embracing the needs of today's homeowner. (id:49063)
6819 Notre Dame Street
Ottawa, Ontario
WOW! Welcome home to this fabulous 3 Bed, 3 Bath Luxury Home, located right in the heart of Orleans. Situated on a large lot only steps to everything Orleans has to offer, this is one you won't want to miss. The beautiful front entrance welcomes you to an oversized front foyer with ample space for your family to easily move in and out. The large open concept kitchen with massive island boasts Custom Luxury Cabinetry, a Large Pantry, Premium Appliances, High End Lighting and Finishes, and High Quality Flooring and Paint throughout. The Open Concept Living and Dining Areas allow for easy entertaining with the family, and easy access to the spacious main floor deck. The upstairs boasts 3 generous bedrooms including a balcony, and a den perfect for remote working, as well as a convenient 2nd floor laundry room. The Primary Bedroom is spectacular in size and finishing, with a lovely ensuite bathroom and oversized closet that allows for tons of storage. The basement has both a walkout patio door as well as a separate side door entrance, so a potential in-law suite is an easy possibility for either future passive income or multi generational living. With beautiful light throughout, high ceilings, luxury finishes and ample space throughout all areas, spacious main deck, bedroom balcony, and views of the Gatineau Hills, this one has to be seen to be truly appreciated. See additional feature sheet for full list of upgrades. (id:49063)
2507 - 1480 Riverside Drive
Ottawa, Ontario
Welcome to 1480 Riverside Drive, Unit 2507. Discover elegant condominium living at The Classics, one of Ottawas most prestigious addresses. This spacious 2-bedroom, 2-full bathroom unit offers a thoughtfully designed floor plan featuring an open living and dining area with access to a generous balcony with stunning western views of the city and outdoor building amenities. The eat-in kitchen is complete with timeless white cabinetry, granite countertops, and tile flooring. The primary bedroom retreat includes a luxurious 5-piece ensuite, a walk-in closet and additional closet for all your storage needs. The second bedroom offers a versatile space for overnight guests or home office and includes access to the outdoor balcony. The second full bathroom is conveniently located access of the hallway. Additional highlights include: 9-foot ceilings, quality laminate and tile flooring throughout, freshly painted, in-unit laundry and storage room. Enjoy an array of resort-style amenities including a grand marble lobby with stately wood columns, 24-hour concierge and security, and exclusive access to the Riviera Club including the Van Gogh party Room and The Spa at the Classics. Other amenities include: indoor and outdoor pools, hot tubs, dry and steam saunas, fitness centres, squash court and outdoor tennis/pickleball courts. The landscaped grounds offer water features, walking paths, BBQ and lounging areas. Ideally situated near public transit, the Rideau River, and the Train Yards shopping district. This exceptional Condo combines luxury, comfort, and urban convenience. Enjoy the convenience of underground parking and storage locker. Condo fees include Bell Fibe TV for added value. The windows and balcony door have been recently replaced, and the unit has been professionally cleaned and freshly painted. Move-in ready with flexible closing options. Some photos virtually staged. Inquire about second parking spot for rent. (id:49063)

