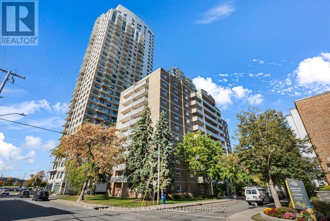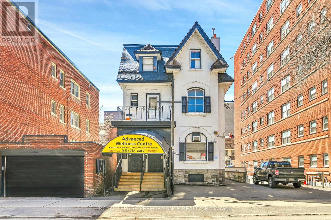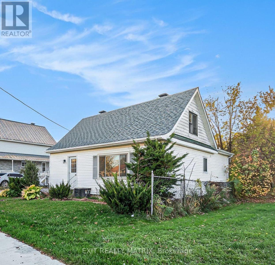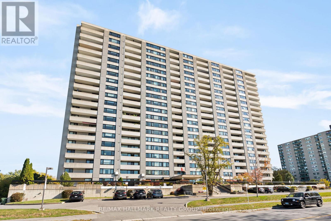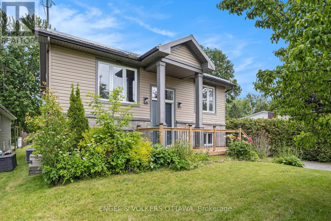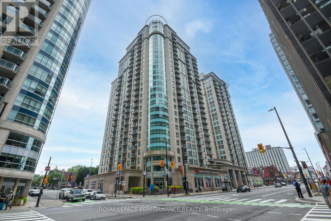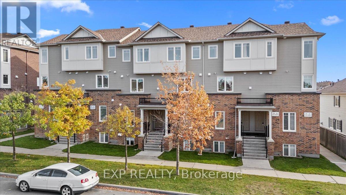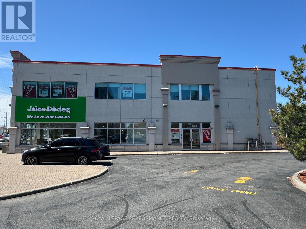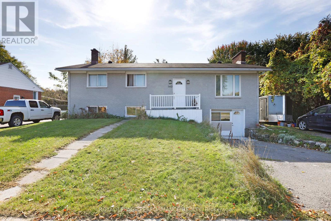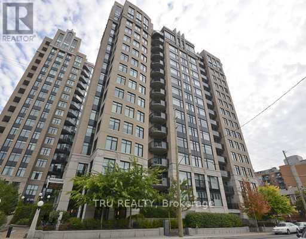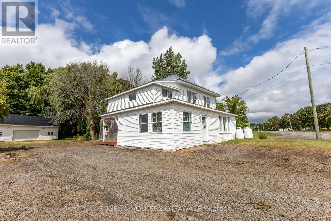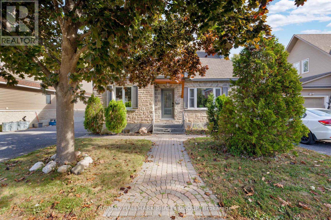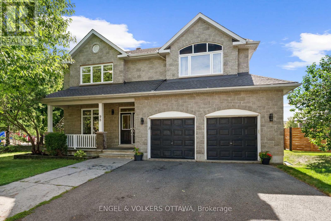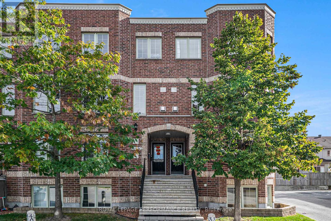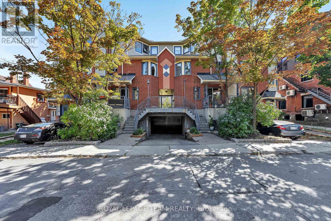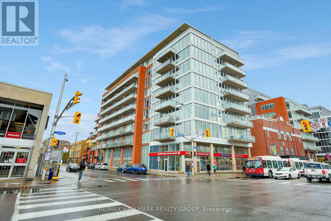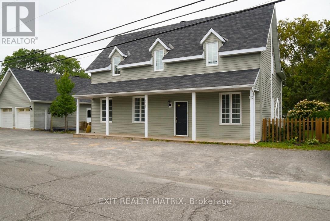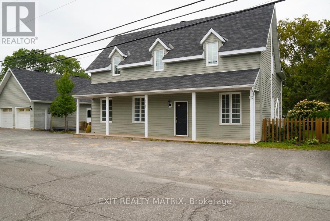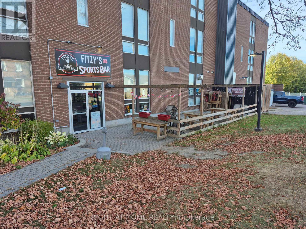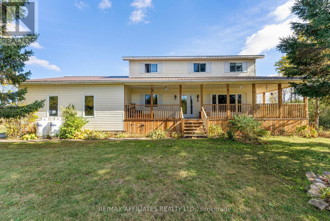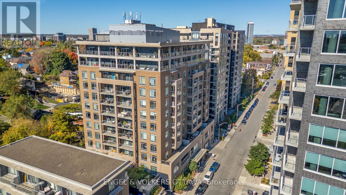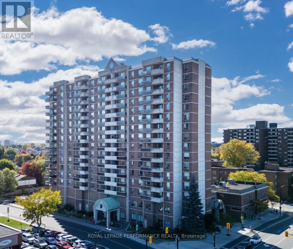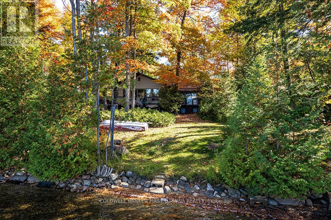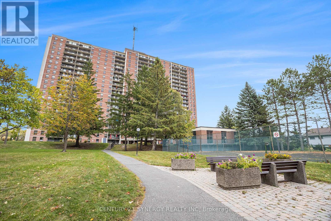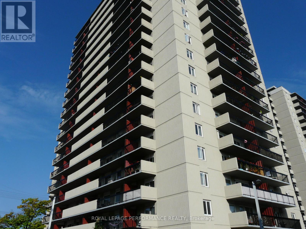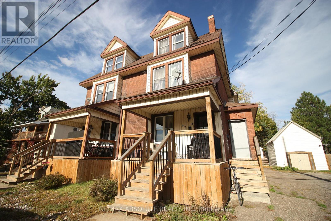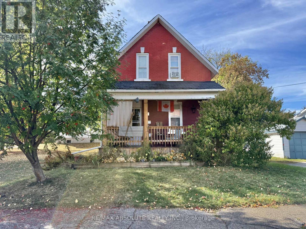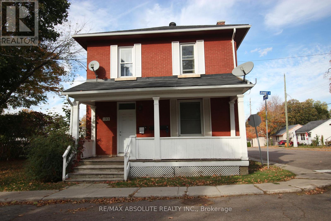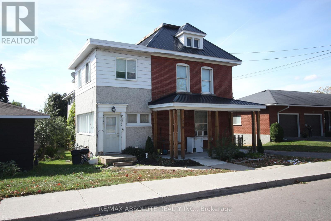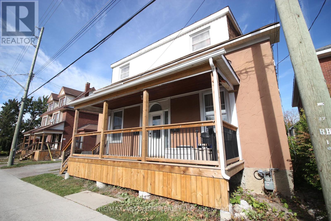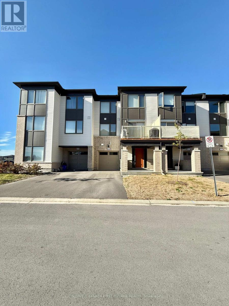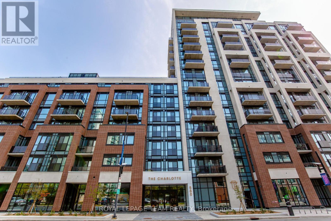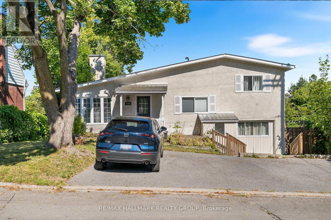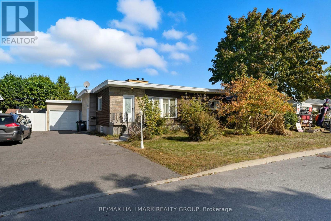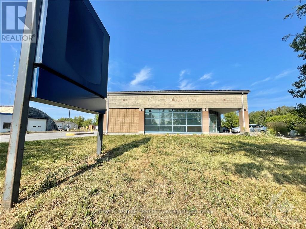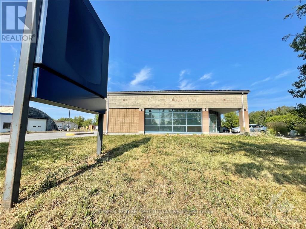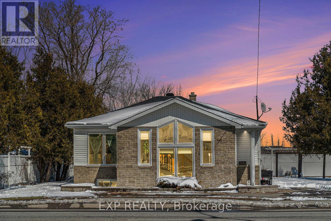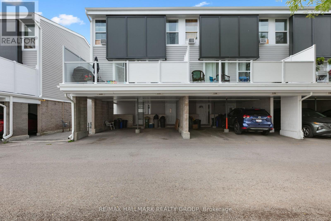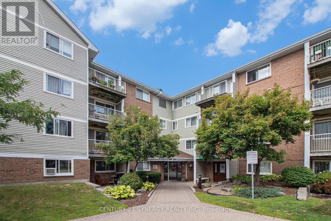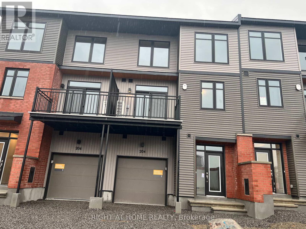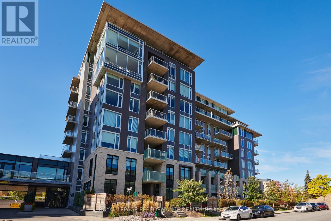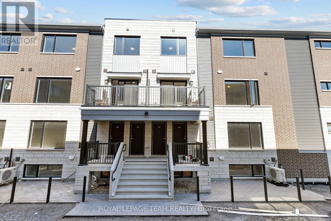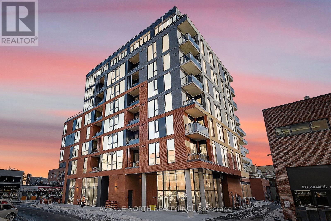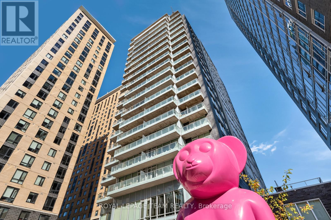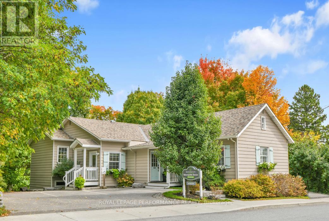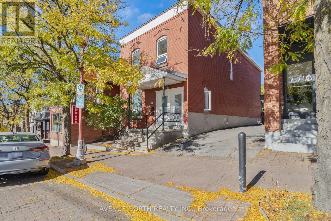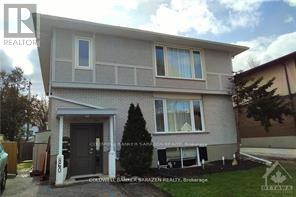209 - 110 Forward Avenue
Ottawa, Ontario
Welcome to this charming 2-bedroom, 1-bathroom apartment in the heart of Mechanicsville! Perfectly positioned just steps from the Kichi Zibi Mikan and minutes from the boutiques, cafés, and restaurants of vibrant Hintonburg, this second-floor unit offers both comfort and convenience. The well-maintained interior features timeless finishes including subway tile backsplash, white shaker cabinetry, and warm wood-tone flooring throughout the main living area. A large sliding glass door fills the living room with natural light and opens to a private balcony-ideal for morning coffee or evening relaxation. Residents enjoy a thoughtfully cared-for building with modern amenities including a welcoming lobby, fitness centre with ample equipment, secure bike and storage lockers, an updated laundry room, and convenient indoor parking - no snow brushing required! Located near the Ottawa River and just minutes to downtown, this apartment offers easy access to nature, transit, and the city's core. A fantastic opportunity for first-time buyers, downsizers, or investors seeking low-maintenance urban living in one of Ottawa's most desirable neighbourhoods. (id:49063)
200 Metcalfe Street
Ottawa, Ontario
Exceptional opportunity in the heart of downtown Ottawa! This well-maintained and tastefully updated 3-storey building features a professional office/clinic space on the main floor, along with two bright and spacious 4-bedroom apartments on the upper levels. Recent updates include plumbing, electrical, framing, flooring, appliances, and more. The commercial tenant on the main level is open to staying or vacating, offering flexibility for investors or owner-operators alike. With a cap rate under 5%, this is the turn-key investment you've been waiting for! (id:49063)
3498 Sarsfield Road
Ottawa, Ontario
Charming Country Living with Room to Grow - Just 10 Minutes from Orleans! Welcome to this cozy and inviting 2-bedroom + den home, perfectly nestled on a sprawling, fully fenced lot in the peaceful and family-friendly community of Sarsfield. Offering the best of both worlds - tranquil rural living with easy access to city conveniences - this property is ideal for anyone looking for space, privacy, and potential. Step inside to discover a warm and welcoming interior, featuring two comfortable bedrooms, a versatile den/home office, and an unfinished basement ready for your personal touch - whether you envision a rec room, home gym, or additional bedroom. The real standout is outside: the property boasts a massive 1100+ sq. ft. two-storey shop, fully insulated and heated, complete with a 12' x 28' lean-to for extra storage - perfect for hobbyists, mechanics, or small business owners. Enjoy summer days in the 21-foot pool, host friends and family in the large screened-in gazebo, or simply relax in the serenity of your private, tree-lined yard. With so much outdoor space, there's endless potential for gardens, pets, or play. Additional highlights: Safe and quiet neighbourhood Just 10 minutes east of Orleans Fully fenced yard - ideal for kids and pets, Tons of parking and room for toys or trailers. This unique property offers exceptional value with the space and flexibility to make it your own. Don't miss your chance to live the country lifestyle just minutes from the city! (id:49063)
806 - 265 Poulin Avenue
Ottawa, Ontario
Welcome to Unit 806 at 265 Poulin Avenue an outstanding 2-bedroom, 2-bathroom corner condo offering beautiful northeast views of the Ottawa River and surrounding green space. This sun-filled unit features a spacious foyer leading into a well-appointed galley kitchen with updated shaker-style cabinets, slow-close drawers, and a pull-out spice rack. The large L-shaped living and dining area boasts refinished light-toned parquet hardwood flooring and direct access to a private balcony through sliding patio doors. The generous primary bedroom includes a walk-in closet, 4-piece ensuite, and its own balcony access. The second bedroom also features a patio door to the balcony. A second full 4-piece bathroom, hallway linen closet, and convenient in-unit storage room complete the space. Windows and patio doors have been updated throughout. Includes one underground parking space. Enjoy exceptional building amenities including an indoor saltwater pool, sauna, gym, party room, library/games room, workshop, tennis courts, and a jogging track. Nature lovers will appreciate the nearby Mud Lake Trail, while shopping, transit, and recreation are just minutes away. 24 hours irrevocable. (id:49063)
1095 Morin Road
Ottawa, Ontario
This stunning, fully updated home offers breathtaking views and access to the Ottawa River and is nestled in the prestigious Cumberland Estates. The open-concept main floor seamlessly blends the kitchen, dining, and living areas, creating a bright and inviting space. The kitchen features elegant white cabinetry, granite countertops, and a double-door pantry, perfect for any home chef. Hardwood flooring flows throughout, enhancing the abundance of natural light streaming in from large windows that showcase stunning river views. The main floor also boasts a primary bedroom with a Juliet balcony, offering a serene retreat, and direct access to a five-piece cheater ensuite, complete with a glass shower, soaker tub, and a double sink vanity. A second bedroom on the main level provides versatility as the perfect guest room, home office, or flex space. A convenient laundry room completes the main floor. On the lower level, you'll find two additional bedrooms with large, bright windows and hardwood floors, and a partially finished powder room and recreation room, just waiting for your personal touch. The community has private access to the River only 100m down Morin road making it an ideal home for outdoor enthusiasts and water sports lovers. With a lush private backyard, nature trails nearby and just a short drive from Orleans, it's truly the perfect location. Plus, the home has just been fully repainted, making it fresh and move-in ready! Don't miss this rare opportunity to own a true oasis! (id:49063)
1107 - 234 Rideau Street
Ottawa, Ontario
Great opportunity for urban living at its finest! This sun-filled one-bedroom apartment with underground parking and a storage locker has it all. As you step inside, a wide entrance with a large closet leads you to a spacious, open-concept living and dining area featuring hardwood floors. A large door opens to a balcony, offering stunning views of downtown. The modern kitchen is equipped with stainless steel appliances, a ceramic backsplash and floor tiles. The cozy bedroom boasts a large window and well-sized closet. Tastefully decorated bathroom has a bathtub and upgraded tiles. For your convenience, there's in-unit laundry. The location is truly unbeatable, placing you close to all amenities and the city's cultural hub. You can easily walk to Parliament Hill, Ottawa University, the Rideau Centre, the National Art Centre, and numerous restaurants and coffee shops in the Byward Market. Embrace an active lifestyle with access to the building's gym, pool and sauna. The building also offers 24-hour concierge service, and a party room with a huge terrace for residents to use. The unit has been freshly and professionally painted (July 2025). Public transit is easily accessible right at your doorstep. Well priced and move in ready! (id:49063)
290 Espin Heights
Ottawa, Ontario
Spacious 2 bedroom, 2 bath upper unit condominium offering a fantastic layout and an unbeatable location near the prestigious Stonebridge Golf & Country Club. The main floor features a bright open-concept living & dining area with access to a private balcony, along with a modern kitchen complete with dark cabinetry, granite countertops & stainless steel appliances. Upstairs, you'll find two generous bedrooms with plenty of closet space, a full bath, and a second balcony off the primary bedroom, perfect for enjoying a morning coffee or evening unwind. Located within minutes of schools, Tucana Park, Stonebridge Golf Club, public transit, shopping, and major Barrhaven amenities at Greenbank & Strandherd. Ideal for first-time buyers, investors, or those looking to personalize a home in a desirable community with low-maintenance living. (id:49063)
200 - 4471 Innes Road
Ottawa, Ontario
Prime Orleans Location - Versatile Office Space for Lease!! Exceptional opportunity to lease a bright and spacious office suite (approx. 5,261 sq. ft.) located at 4471 Innes Road, directly adjacent to a professional building in the heart of Orleans. This well-appointed space features abundant natural light, a private elevator, and can be demised into two separate units to suit your operational needs. The property is part of a well-managed complex offering high-quality premises at competitive rates, with ample free on-site parking. Ideal for a wide range of professional and service-oriented uses, including medical, legal, accounting, insurance, government, or fine dining establishments. A great opportunity to join a thriving professional community in one of Orleans most desirable commercial corridors. Additional Rent: Estimated at $13.00/sf/year. (id:49063)
142 Meadowlands Drive W
Ottawa, Ontario
Welcome to this beautiful, move-in-ready 5 bedrooms and 2 bathrooms bungalow. Situated in the coveted Crestview/Meadowlands area, walking distance to Algonquin College, this home offers comfort and convenience. Upon entering, you will find an open living area with a large window, hardwood floors throughout and a full kitchen equipped with an oven, stovetop, dishwasher, fridge, washer and dryer. The dining room opens to a private balcony, overlooking the backyard. The large, fenced backyard is directly accessible from the kitchen and makes it perfect for entertaining or relaxing. The bedrooms are spacious with built-in closets and large windows for natural sunlight. Easy access to public transit, including the LRT, make it a very desirable accommodation for families and students alike. With schools, grocery, retail shopping and Costco near by, this place will not disappoint you and surely won't last long. There is ample parking for occupants and easy street parking for their guests. Deposit required upon acceptance of an offer : $7900 (id:49063)
901 - 245 Kent Street
Ottawa, Ontario
Luxurious modern 1 Bedroom suite in Charlesfort's prestigious Hudson Park - a classy expression of NYC Art Deco style. Enter through the grand lobby, enjoy the fitness facilities, lounge & fabulous views from the rooftop terrace (BBQs, wet bar, furniture and fab views). This apartment has access to the private balcony, stainless steel appliances and in unit washer and dryer. One underground parking spot and storage unit included.Water and heat are included in the rent, Hydro and water tank rental are not.The Internet in the building is a big plus! 35$ a month for unlimited 50mbps up and down. Faster speeds are available, as well.The building offers a rooftop terrace with BBQ access, a work out room, a party/meeting room, a bike storage & rooftop terrace with unparalleled views. This exceptional development stands in the heart of Centertown, conveniently located & in proximity to public transportation, shopping, bike paths, shops, restaurants, parks, and much more! (id:49063)
3012 County 21 Road
Edwardsburgh/cardinal, Ontario
Calling all investors, families, and entrepreneurs, this one-of-a-kind property truly has it all! Set on 1.28 acres, this versatile estate offers three self-contained living units, endless possibilities for multigenerational living, rental income, or a home-based business. The main home features a bright, welcoming layout with 3 bedrooms, 2 full bathrooms, an updated kitchen, and spacious living areas filled with natural light. Attached to the home, the private in-law suite includes its own entrance, kitchenette, laundry, and studio-style living space, perfect for extended family or guests. A fully equipped secondary dwelling unit (SDU) adds even more flexibility, offering 2 bedrooms + den, a full kitchen, bathroom, laundry, and open living area, ideal for Airbnb, long-term rental, or even a dedicated office space. For hobbyists or business owners, the detached garage (38x25) and workshop (39x17) are a dream, insulated, high-ceilinged, and powered by a separate 200 AMP service, providing ample room for tools, equipment, or recreational vehicles. Located just 20 minutes from Kemptville and Brockville and 45 minutes to Ottawa, this property combines rural tranquility with easy access to city amenities. Don't miss this unicorn property, a rare opportunity to own a multi-faceted rural retreat offering space, income potential, and room to grow. (id:49063)
2 - 491 Evered Avenue
Ottawa, Ontario
Welcome to your cozy second floor oasis in the heart of Trendy Westboro. Seperate back entrance leads you up your 2nd floor apartment, nestled in a fullly detached home. Your 1 bedroom plus den, 1 bath with in unit Laundry (washing machine only) is perfect for a single or couple. Well apointed and compact kitchen with eat in area, alows you to whip up your favorite meals to enjoy with family and friends. Relax or entertain in the your spacious living room. Retreat to you tranquil bedroom, for a restful nights sleep. Tons of added storage for all you possesions. 2 outdoor parking spaces and Utilities included in the Monthly Rent along with Driveway Snow Removal. Steps from shops, delicious eateries & parks-embrace all that the Westoboro Lifestyle Living entails. Make this Stylish apartment your new home. Pet Restrictions- Available December 1st (id:49063)
98 Anfield Crescent E
Ottawa, Ontario
Welcome to this expansive 5+1 bedroom, 4 bathroom family home in one of Barrhaven's most desirable neighbourhoods. With a thoughtfully designed layout and incredible indoor-outdoor living, this property is perfect for a growing family offering 4400 sq ft of living space.The main floor boasts a striking two-storey formal living room, elegant dining room, a spacious family room with fireplace, and a bright home office. The large eat-in kitchen, complete with ample cabinetry and counter space, opens seamlessly to the family room and overlooks the backyard. A beautiful sunroom extends the living space and leads to the oversized yard. Upstairs, the primary retreat features two walk-in closets and a luxurious 5-piece ensuite. Four additional well-sized bedrooms and a full bath complete the level. The fully finished basement offers incredible versatility with an additional bedroom, bathroom, expansive rec room, dedicated office/study, and convenient direct access from the garage. Outside, the backyard is truly an entertainers dream with a heated saltwater pool, outdoor kitchen, deck, gazebo, outdoor fire pit, backing onto the school yard and siding onto the park! This rare find offers both space and lifestyle in a family-friendly setting. Pool Liner 2025, Roof 2024, Carpeting 2025. Furnace 2025 (id:49063)
52 - 130 Berrigan Drive
Ottawa, Ontario
130 Berrigan Drive, Unit 52. Bright & Spacious ~ End-Unit Townhome. Welcome to this desirable, sun-filled end unit tucked away in the most sought-after section of the development - quiet, private and protected from the main-street noise. Thoughtfully designed and freshly refined, this home delivers effortless comfort, functional layout and turnkey readiness. Main level highlights include: Large eat-in kitchen with four expansive windows, abundant cabinet space and brand new [never used] stainless steel appliances (fridge, stove, dishwasher). Open living/dining rooms with gleaming hardwood flooring and corner gas fireplace, ideal for cozy evenings. Side window and south-facing deck off the main level that leads down to your backyard space. Convenient 2-pc powder bathroom complete the main floor. Lower Level includes: In-unit stacked washer & dryer (New and never used 2025) plus extra storage. Two generously sized bedrooms, each with its own ensuite bathroom - perfect for privacy and convenience. Additional under stairs storage for household belongings. Other features include: Central air conditioning & gas furnace for year-round comfort. TWO PARKING spaces and one is conveniently located at the front door! Freshly painted interior, steam-cleaned carpets and professionally cleaned from top to bottom. This unit is vacant, allowing for flexible closing options. Exceptional location: End unit (inner section) not facing busy roads, with side windows for extra natural light. This home offers the ideal balance of tranquility, modern finishes, and functional space. Perfectly located close to downtown Barrhaven, schools, parks, grocery and more! (id:49063)
9 - 518 Lisgar Street
Ottawa, Ontario
Welcome to 518 Lisgar Street #9-a hidden gem tucked away in a charming courtyard on a quiet one-way street. This rare freehold townhouse offers a perfect blend of privacy and urban convenience, just steps away from Ottawa's top restaurants, cafés, transit, Parliament Hill, and the vibrant neighbourhoods of Chinatown and Little Italy. This light-filled home offers a versatile multi-level layout, attached garage parking, and a private backyard oasis- a perfect place to unwind and recharge. The main level features refinished hardwood floors, a spacious kitchen with white cabinetry, breakfast bar great for hosting, tile backsplash, a dedicated dining area, and a cozy living room with gas fireplace. Upstairs, enjoy a flexible den, ideal for a home office or media room, refreshed full bath, and a second bedroom with its own covered balcony overlooking the courtyard. The top floor is dedicated to the primary bedroom retreat, complete with full ensuite, generous closet, and wall-to-wall windows with garden view. Convenient laundry room on the garage level. Recent upgrades of approx. $40k include: Kitchen counters (2019), Roof shingles (2022), Garage door opener (2023), Heat pump & full HVAC update (2024), On-demand water heater (2024), Ecobee thermostat (2025), 2nd floor hardwood and refinished main level hardwood (2024). Low monthly fee of $85 covers snow removal, common area maintenance, and reserve fund contributions. A unique opportunity to own a freehold, low-maintenance home with a private backyard and attached garage parking in the heart of the city. Book your showing today! (id:49063)
208 - 354 Gladstone Avenue
Ottawa, Ontario
Welcome to Unit 208 at 354 Gladstone Avenue a bright one-bedroom condo in one of Ottawas most walkable neighbourhoods. Step inside to hardwood floors, floor-to-ceiling windows, and a layout that makes smart use of space. The kitchen is spacious and modern, and the private terrace gives you extra room to unwind, host a friend, or enjoy a quiet evening outdoors.Living here means everything is close. Grab coffee around the corner, pick up groceries on Bank Street, or meet friends on Elgin all without getting in the car. You're surrounded by restaurants, gyms, parks, and shops, with downtown just a short walk or bike ride away. Central Condos offers amenities that match the lifestyle: a fitness centre, party lounge, concierge, and secure entry, giving you both comfort and convenience.Tenant pays hydro, tenant insurance, and internet. Unit will be freshly painted and cleaned before new tenants. (id:49063)
1429 Meadow Drive
Ottawa, Ontario
Incredible Investment Opportunity! This beautifully renovated, fully tenanted income property offers multiple revenue streams on a sprawling 1.09-acre lot in the heart of Greely. Boasting VM-3 zoning, this versatile property provides endless potential for investors. The main house features two beautifully updated residential units: Unit A: A spacious 4-bedroom, 1.5-bath unit with soaring 10-ft ceilings in the living room, generating $2,850/month. Unit B: A cozy 1-bedroom, 1-bath unit, bringing in $1,800/month. Additional income sources include: Insulated 2-bay garage: Renting for $1,431/month. Commercial-grade, fully insulated Quonset hut: Featuring 1,800 sq. ft. of warehouse space with two man doors and two garage doors, 200 amp panel, leased at $2,375/month + propane. Cap Rate of 7.55%%, this property is both a stable and high- potential addition to any investment portfolio. Cash flow of about $1,802/mth. 1.42 DSCR. ROI over 17.63%. The huge fenced lot, bordered by a creek, offers beautiful landscaping, ornamental trees, perennial gardens, and plenty of space for vegetable gardens, play structures, or pets. Located just 16 minutes from the Ottawa International Airport and 7 minutes from Findlay Creeks shopping district, this property is conveniently close to schools, parks, the library, grocery stores, and the post office. Steeped in history, the "Old Post" has served as a post office, country store, and village center for over a century. Whether you're looking to expand your investment portfolio or explore new business opportunities, this rare find is not to be missed! Village Mixed-Use (VM3) zoning allows for residential and non-residential uses including: community centre, day care, food production, municipal service centre, personal service business, restaurant and retail store. Call today for more details or to book a viewing! (id:49063)
1429 Meadow Drive
Ottawa, Ontario
Incredible Investment Opportunity! This beautifully renovated, fully tenanted income property offers multiple revenue streams on a sprawling 1.09-acre lot in the heart of Greely. Boasting VM-3 zoning, this versatile property provides endless potential for investors. The main house features two beautifully updated residential units: Unit A: A spacious 4-bedroom, 1.5-bath unit with soaring 10-ft ceilings in the living room, generating $2,850/month. Unit B: A cozy 1-bedroom, 1-bath unit, bringing in $1,800/month. Additional income sources include: Insulated 2-bay garage: Renting for $1,431/month. Commercial-grade, fully insulated Quonset hut: Featuring 1,800 sq. ft. of warehouse space with two man doors and two garage doors, 200 amp panel, leased at $2,375/month + propane. Cap Rate of 7.55%%, this property is both a stable and high- potential addition to any investment portfolio. Cash flow of about $1,802/mth. 1.42 DSCR. ROI over 17.63%. The huge fenced lot, bordered by a creek, offers beautiful landscaping, ornamental trees, perennial gardens, and plenty of space for vegetable gardens, play structures, or pets. Located just 16 minutes from the Ottawa International Airport and 7 minutes from Findlay Creeks shopping district, this property is conveniently close to schools, parks, the library, grocery stores, and the post office. Steeped in history, the "Old Post" has served as a post office, country store, and village center for over a century. Whether you're looking to expand your investment portfolio or explore new business opportunities, this rare find is not to be missed! Village Mixed-Use (VM3) zoning allows for residential and non-residential uses including: community centre, day care, food production, municipal service centre, personal service business, restaurant and retail store. Call today for more details or to book a viewing! (id:49063)
150 Peter Street
Pembroke, Ontario
Fantastic opportunity to lease a spacious and versatile commercial unit in a prime Pembroke location! Previously operated as a restaurant, this property is well-suited for a variety of uses - including café, catering, or banquet operations. The space features an open layout that can be easily customized to suit your business needs, with excellent potential for kitchen or event space setup. Ideally situated close to downtown, beside a busy medical center, and next door to the courthouse, this location offers excellent exposure and steady foot traffic. The property is also directly attached to a student residence, providing a built-in customer base from students, professionals, and nearby visitors. Ample parking and easy accessibility make it convenient for both customers and staff. (id:49063)
817 Code Drive
Montague, Ontario
Welcome to a place where the world slows down, worries melt away, and everyday moments become lasting memories. Nestled in a picture-perfect country setting, this stunning two-storey home is everything you've been dreaming of and more. From the moment you arrive, the newer wrap-around deck captures your heart - spacious, inviting, and straight out of a country postcard. It's the perfect spot for morning coffees, sunset chats, or gathering with friends on warm summer evenings. Step inside and feel the warmth of a home that's been lovingly cared for and thoughtfully maintained, ready to welcome its next chapter. The bright, open kitchen is the heartbeat of the house, with generous counter space, a large pantry, and a movable kitchen island on wheels, so you can easily make room for more loved ones to gather, laugh, and create unforgettable memories. The kitchen flows seamlessly into the large dining room and cozy living area, making entertaining effortless - and family life feel natural. A dedicated office offers flexibility for work or study, and the large mud room/entry way off the side of the house makes coming and going a breeze. Upstairs, the primary suite provides a peaceful retreat, complete with a 4-piece ensuite. Three additional comfortable bedrooms and a full bath ensure everyone has their own cozy corner to call their own. Outside, the magic continues, as this property invites you to live outdoors as much as in. Spend sunny days around the onground pool, host family BBQs on the deck with views of the gorgeous stone garden, or simply soak in the serenity of the countryside. There's space to roam, garden, and grow - both inside and out. 817 Code Drive isn't just a house. It's a country haven, a place to unwind, recharge, and truly live. The lifestyle you've been waiting for in a home with charm that has been maintained for the next owner to move in an enjoy, not spend the little spare time you have catching up on missed projects. (id:49063)
207 - 100 Champagne Avenue S
Ottawa, Ontario
Experience upscale urban living in one of the largest suites in the building. This stunning 2-bedroom plus den, 2-bath residence combines generous proportions with 10-foot ceilings, two private balconies, and a coveted second-floor location offering convenient street access. Inside, the open-concept layout features a spacious kitchen with upgraded cabinetry, granite counters, stainless steel appliances, and a breakfast bar perfect for casual dining. The living and dining areas easily accommodate full-size furnishings, while the den offers an ideal home office or reading nook. Beautiful hardwood flooring flows throughout, complemented by upgraded tile in the foyer. The bedrooms are thoughtfully separated for privacy, and both bathrooms showcase classic contemporary finishes. Offering two balconies, the larger balcony featuring a gas line for BBQ. Located in one of Ottawa's most sought-after urban neighbourhoods, steps from Dows Lake and the Rideau Canal, residents enjoy easy access to scenic walking and cycling paths, paddle and skate rentals, and year-round recreation. The Civic Hospital and Carleton University are minutes away, making this an ideal location for professionals, medical staff, or academics seeking convenience without compromise. Stroll to Preston Street, the heart of Little Italy, and experience some of Ottawa's best restaurants, cafés, and boutiques. The O-Train station nearby ensures quick access to downtown, Lansdowne, and beyond, while nearby green spaces and the Experimental Farm provide a serene contrast to urban life. A rare opportunity to enjoy refined condo living with exceptional walkability and modern convenience. (id:49063)
1610 - 200 Lafontaine Avenue
Ottawa, Ontario
Wow! A move in ready condo that has been maintained with lots of pride of ownership. This 16th floor corner unit benefits from stunning southern & western exposure, allowing for plenty of natural light to flood the space for the majority of the day. As you step into the unit, you will be greeted by a spacious entrance that naturally flows into the updated kitchen that offers plenty of cabinetry & counter space. The dining and living rooms have been tastefully decorated in neutral tones and are both large spaces that are ready to host friends & family alike. As you head to the primary bedroom, you will be impressed with the size of the bedroom and amount of storage space. The ensuite bathroom has been updated to include a quality accessible/walk in bathtub. The secondary bedroom can be used whichever way you please, whether that is as a guest room, second living room, office or otherwise. The second bathroom has also been updated. The balcony is full depth for the entire width - a trait that is not very common in this building. You'll be able to enjoy your summer nights with a beautiful view of the sunsets on the balcony. | The unit has one of the most convenient parking spaces that is just a few steps away from the parking garage access | The building offers very nice amenities such as an indoor pool, party room & rooftop terrace | Located just steps from the building, you will find public transit, park, groceries & more | Ensuite tub jets are sold "as is" as they have not been used in 10+ years. They were previously working, but have just not been used, therefore cannot be warranted. (id:49063)
2234a Grindstone Lake Road
Frontenac, Ontario
On tranquil Grindstone Lake surrounded by Crown Land, welcoming bungalow full of comforts for your all-year home or summer retreat and winter getaway. Facing west, enjoy evenings watching glorious sunsets over the lake. You also have large detached garage-workshop with finished loft for extra living space. The well-maintained bungalow flows with natural light and panoramic lake views. Flooring throughout is hardwood & softwood. Spacious sunny living room wall of windows with the most amazing, mesmerizing, lake views. Living room also has cozy warm Pacific Energy woodstove. Dining room open to both living room and kitchen with attractive wood beams along 8' high ceiling. Wonderfully efficient kitchen offers wrap-around prep space and cabinetry; undercounter lighting, propane stove with centre grill and 2022 Bosch dishwasher. Flex room currently has floor to ceiling storage cabinets, room could also be a den. Family room will become your favourite space with its lake views and propane fireplace stove. Two sets of patio doors open to expansive wrap-about deck for lounging and BBQ gatherings. Two bedrooms and 3-pc bathroom. Upgrades include central air 2024 and metal roof 2020. Propane furnace 2010. Fully insulated basement, accessed by outside door, has utility and workshop areas plus laundry centre. The detached insulated 2005 garage-workshop has 100 amps and big finished loft with 8' ceiling height, lots of windows and space for games and overnight guests. Garage metal roof 2023. The 105' of waterfront is sandy, rocky and clear; great for kids as it's shallow and gradually gets deeper for swimming. Dock and, you also have place to launch small boat. Or, lake's public boat launch 2 km away. Waterfront owned by township with owner having free access. If wanted, owner has option to purchase the waterfront from township. Hi-speed & cell service. Private road $300/yr for maintenance & snowplowing. 15 mins to Plevna for groceries and amenities or 50 mins to Sharbot Lake. (id:49063)
2113 - 665 Bathgate Drive
Ottawa, Ontario
Welcome to the sizable 1 bedroom condo, the unit features modern LVT flooring (2021), a generous kitchen with ample storage, and large windows that fill the space with natural light. The open living/dining area leads to an oversized southwest-facing balcony, a perfect city view! The condo Includes underground parking and a storage locker. Las Brisas building offers an indoor pool, fitness room, billiards and recreation areas, laundry facilities, and on-site management. Ideally located close to shopping, schools, and public transit. (id:49063)
Penthouse 2 - 158c Mcarthur Avenue
Ottawa, Ontario
Rarely offered Penthouse in best location with unobstructed stunning views from south west to north west of the city. Beautiful 2 bedroom penthouse featuring vaulted ceilings in living room and bedrooms. All windows and patio door have been upgraded to high quality windows flooding the unit with natural light. this unit has a spacious 3 piece ensuite with walk in shower and the main bathroom has 4 piece upgraded two years ago. Upgraded galley kitchen with accent LED lighting under cabinetry. Laminate and ceramic floors throughout. Small storage area in the unit and also an external locker one level up from the unit . Includes fridge, stove, water cooler, all existing window coverings and 2 ceiling fans. There is an assigned parking spot to be determined by the Corporation at the time of the sale. Well managed corporation with Apollo Management on site office. Located within walking distance to 2 grocery stores, Rideau river, bicycle paths. Amenities include indoor pool, sauna, exercise room, wood working shop, bicycle storage, car charging stations, car wash bay and much more. Dont miss this opportunity to own a million dollar view of our city on a 500 square feet rooftop terrace. (id:49063)
47 - 51 Raglan Street N
Renfrew, Ontario
6 UNIT Building for sale. Great opportunity for investors....this 6 unit building is in a great location within walking distance of downtown Renfrew. 2 two bedroom units + 4 one bedroom units. No vacancy. Coin operated laundry in the basement. Gross yearly income of $63,840. Income break down and expenses are available. 24 hours notice for showings. (id:49063)
11 Gould Street
Whitewater Region, Ontario
Charming duplex in the sought after Village of Cobden. Heritage home in the front offers a 2 bedroom, 2 story home. A one bedroom apartment is located at the back single story addition. The two tenants enjoy the use of a large lot with shade trees and a single car garage. A double wide laneway accommodates parking space for both tenants. Two bedroom front house rent = $ 1,500.00 Back one bedroom apartment rent = $745.00 Great location with easy access to Highway 17. Walk to all the amenities of Cobden. Great opportunity to live in one side and have an income unit to help with the mortgage. (id:49063)
193 Jennet Street
Renfrew, Ontario
TRIPLEX in a great Renfrew location. This solid brick triplex boasts 3 great units with 3 good tenants in place. UNIT 1 rents for $ 1,255.00 and offers 1 bedroom. UNIT 2 is a 2 bedroom unit renting at $ 1,255.00 and UNIT 3 boasts one bedroom plus den at $ 1,040.00. All tenants pay their own utilities. Come and see this great investment property. (id:49063)
278 Elgin Street W
Arnprior, Ontario
Welcome to 278 Elgin Street West Arnprior! This 5 unit multi family building is ideally located within walking distance of downtown Arnprior. A century home in the front houses 2 large units and a purpose built addition on the back offers 3 more units. Tenants share a common coin operated laundry in the lower level. UNIT 1 in the front section boasts 2 bedrooms, original hardwood floors, large windows and a sun room ($ 1,070.00 per month).UNIT 2 (id:49063)
37 Raglan St Street N
Renfrew, Ontario
Super DUPLEX in a great location within walking distance of downtown Renfrew. This neat and tidy duplex is fully tenanted. Each tenant pays their own utilities. Apartment A rent = $ 1,100 Apartment B rent = $ 965. Each apartment is 2 bedrooms + a den with a small balcony. Tenants enjoy a back deck on each side and a good sized yard to enjoy. Full break down of income and expenses is available. (id:49063)
203 Anyolite Private
Ottawa, Ontario
Stunning 3 townhome. Beautifully designed home with views of the water. This home features 2 spacious bedrooms & 1.5 bathrooms with a modern layout that is perfect for young professionals, couples, or small families. Entering the home, you will be greeted by a large entrance that leads to a convenient storage & laundry room with inside access to the garage, making it easy to unload groceries or carry in your belongings. 2nd level boasts a stylish powder room & open-concept kitchen with stunning stone countertops & breakfast bar. Spacious living & dining area offering ample space for relaxation & entertainment. Large balcony off the living room for a perfect spot for enjoying a morning coffee or evening drink. 3rd level with 2 generously sized bedrooms & oversized bathroom & double sinks! Walking distance to schools, parks, public transit, shopping, & recreation centre. Completed rental application, credit score and income proof requirement. No pets, No roommates, No smoking. Available Dec 1,2025 of after. (id:49063)
501 - 560 Rideau Street
Ottawa, Ontario
Experience the ultimate Ottawa lifestyle in this stunning studio, perfectly positioned within walking distance of Byward Market, Rideau Shopping Mall, uOttawa, Parliament Hill, National Arts Centre, and more. Enjoy quality finishes, in-suite laundry, sleek appliances, secure storage, and a private balcony with city views. The building's state-of-the-art amenities include an indoor pool, fitness center, BBQ area, bike storage, yoga studio, party room, game room, and 24/7 concierge service. Schedule a tour today and make this incredible space yours! (id:49063)
1305 Dorchester Avenue
Ottawa, Ontario
This move-in ready triplex is ideally located just 10 minutes from downtown Ottawa, offering exceptional convenience and lifestyle. Situated within walking distance to NCC paths, the Experimental Farm, transit, shopping, schools, hospitals, and more, it's a rare opportunity in a prime location. The main unit features three bedrooms and is perfect for owner occupancy, with its own private entrance, in-unit laundry, a sunny back deck, and a charming front garden. Inside, the home is bright and spacious, showcasing an open-concept great room, a modern kitchen with granite countertops, updated flooring, and fresh paint throughout. The lower level includes two bright and inviting one-bedroom units, each with its own separate entrance and access to a shared laundry area. Currently fully tenanted at $1213.98 (unit 1), $1208.22 (unit 2) and $2750.00 (unit 3) Showings available on Tuesdays, Fridays , or Sunday aftenoons (id:49063)
515 Cecile Boulevard
Hawkesbury, Ontario
Affordable and available now! Charming 2 + 1 bedroom bungalow with attached garage and in-law suite, ideally located in the desirable Mont-Roc area within walking distance to all amenities. Enjoy a spacious kitchen with abundant cabinetry, a cozy living room with wett certified wood-insert fireplace, and patio doors opening onto a private, fully fenced backyard. Recent upgrades include vinyl siding, windows, doors, flooring, bathroom, and a membrane roof redone in 2015 - simply move in and enjoy! Abordable et disponible maintenant ! Charmant bungalow 2 + 1 chambres avec garage attenant et logement intergénérationnel, situé dans le secteur recherché de Mont-Roc, à distance de marche de tous les services. Spacieuse cuisine avec beaucoup de rangement, salon chaleureux avec foyer au bois et porte-patio menant à une cour arrière privée et entièrement clôturée. Plusieurs rénovations récentes : revêtement vinyle, portes, fenêtres, planchers, salle de bain et toiture à membrane refaite en 2015. Prêt à emménager (id:49063)
1903 - 805 Carling Avenue
Ottawa, Ontario
Experience luxury living in Ottawa's most prestigious condominium tower, rising elegantly above West Centre Town! This modern masterpiece redefines luxury condo living with flawless design, panoramic views, and an unrivaled lifestyle. This rarely offered layout with stunning 1-bedroom + Den unit includes underground parking and additional storage locker for ultimate convenience. Step inside to discover the open-concept layout adorned with floor-to-ceiling, wall-to-wall windows, immersing the residence in natural light while framing breathtaking southwest vistas of the city skyline, and beyond. Luxurious hardwood floors make this property truly stand out. The open-concept layout and fully upgraded kitchen provide the perfect stage for those who love cooking. The conveniently designed DEN/Office makes working from home a true pleasure. In-unit washer and dryer are thoughtfully included. Residents enjoy world-class amenities, including a fully equipped gym, indoor heated pool, sauna, guest suites, games room, yoga studio, party room, and a spectacular rooftop terrace with BBQs. Plus, 24-hour lobby security and concierge services ensure peace of mind. Steps from the LRT station, Dow's lake/Rideau Canal, NCC walking trails, vibrant Little Italy with its cafés and restaurants. Do not miss out on this great property and call for your private viewing today! 24hr irrevocable on offers as per Form 244. (id:49063)
6683 Fourth Line Road
Ottawa, Ontario
Exceptionally constructed and built to last, this impressive 5,300 sq. ft. standalone commercial building offers a highly functional layout ideal for a wide range of uses. Formerly leased to RBC (Royal Bank of Canada), the property features two secure vaults, seven or more private offices, meeting rooms, a staff lunchroom, and washroom facilitiesall designed to accommodate professional, medical, dental, retail, or institutional tenants.With 28 on-site parking spaces, prominent street signage, a durable metal roof, 400-amp electrical service, and forced-air HVAC, this property is move-in ready and fully equipped to meet the needs of a modern business. The site operates on well and septic systems, offering independence and cost efficiency. Located in the heart of North Gower, this property enjoys excellent visibility and accessibility, with close proximity to Highway 416, providing convenient access to Ottawa and surrounding communities. Nearby amenities include restaurants, shops, local services, and community facilities making this a practical and strategic choice for your business. Ready for occupancy May/June 2026 (id:49063)
6683 Fourth Line Road
Ottawa, Ontario
Exceptionally constructed and built to last, this impressive 5,300 sq. ft. standalone commercial building offers a highly functional layout ideal for a wide range of uses. Formerly leased to RBC (Royal Bank of Canada), the property features two secure vaults, seven or more private offices, meeting rooms, a staff lunchroom, and washroom facilitiesall designed to accommodate professional, medical, dental, retail, or institutional tenants.With 28 on-site parking spaces, prominent street signage, a durable metal roof, 400-amp electrical service, and forced-air HVAC, this property is move-in ready and fully equipped to meet the needs of a modern business. The site operates on well and septic systems, offering independence and cost efficiency. Located in the heart of North Gower, this property enjoys excellent visibility and accessibility, with close proximity to Highway 416, providing convenient access to Ottawa and surrounding communities. Nearby amenities include restaurants, shops, local services, and community facilities making this a practical and strategic choice for your business. Ready for occupancy May/June 2026 (id:49063)
2147 Mer Bleue Road
Ottawa, Ontario
Unique opportunity located at 2147 Mer Bleu Rd, Orleans! This well-located split-level home on a generous 0.21-acre lot boasts valuable IG7H(21) zoning, offering incredible flexibility for homeowners and investors alike. Imagine the possibilities: live comfortably on the main level while operating your home-basedbusiness with a separate entrance on the lower level, or easily generate rental income by utilizingthelower level as a self-contained apartment. The main floor features a functional layout with 3 Bedrooms,anopen concept living and ding, and a full bathroom. For added convenience, one of the originalthreebedrooms has been converted into a dedicated laundry room.The lower level is a significant asset,completewith its own private entrance, a full bathroom, and a kitchen, alongside a spacious and versatilerecreationroom. This setup is ideal for a secondary living unit or a dedicated commercial space. Benefitfrom thesought-after IG7H(21) zoning, which allows for a wide range of potential uses (buyer to verifywith the Cityof Ottawa). This flexibility maximizes your investment potential and opens doors to variousbusinessventures or rental strategies. Enjoy unparalleled convenience with this property's prime location,just stepsaway from large shopping plazas. Grocery stores, retail shops, restaurants, and essential servicesare allwithin easy walking distance, ensuring a convenient lifestyle for residents or tenants. Don't missthisexceptional chance to secure a versatile property in a highly desirable Orleans location. Whether you're seeking a live-work solution, a multi-generational living arrangement, or a smart investment with strong income potential, 2147 Mer Bleu Rd offers a unique and compelling opportunity. (id:49063)
137 - 3445 Uplands Drive
Ottawa, Ontario
Nestled in one of Ottawa's most vibrant neighborhoods, this cozy townhome offers the perfect blend of comfort, convenience, and value. Featuring 3 bedrooms and 2 bathrooms, this home is ideal for families, professionals, or investors. This townhome offers a bright living room with a fireplace, a functional kitchen and a private backyard. Ideally located just minutes from major shopping, dining, entertainment and the Ottawa International Airport, this home is attractively priced and provides exceptional value in a desirable area. (id:49063)
204 - 270 Brittany Drive
Ottawa, Ontario
WELCOME HOME! This beautifully updated 3-bedroom, 1-bath condo offers the perfect blend of comfort and convenience, and is situated in one of Ottawas most accessible family-friendly neighbourhoods. This bright and spacious unit features brand new luxury flooring throughout, a functional open-concept living and dining area, and large windows. The well appointed kitchen offers ample cabinet and counter space, perfect for everyday cooking, entertaining and workspace. Three generous-sized bedrooms provide flexibility for families, guests, or a home office. You'll enjoy your private balcony, perfect for your morning coffee, afternoon relaxation, or winding down in the evening after a hard day. Enjoy resort style living with premium amenities, including a pool, sauna, fully stocked gym, and tennis courts. Located in a well-managed complex, close to excellent schools, parks, NCC trails, public transit, and minutes to downtown Ottawa. This unit is perfect for first-time home buyers seeking an affordable entry into Ottawa's competitive real estate market or savvy investors looking for a turn-key property in a prime location. (id:49063)
204 Tussock Private
Ottawa, Ontario
Welcome to 204 Tussock Private, a beautifully appointed back-to-back townhome in the desirable Pathways South community. This spacious 1,147 sq.ft. townhome offers a perfect blend of style and comfort.Step into the bright kitchen, bathed in natural light from large windows, and enjoy the open feel created by the 9 ceilings on the second floor. The standout feature of this home is its spacious 10 x 7 balcony, ideal for entertaining or simply relaxing.The primary bedroom boasts a generous walk-in closet, providing ample storage and convenience. The primary bedroom is a true sanctuary, complete with a roomy walk-in closet and a dreamy ensuite bathroom.Additional highlights include a second full bathroom, a versatile bonus storage area beneath the stairs, and a convenient garage for parking.Throughout the main living spaces, luxury vinyl flooring adds elegance, while plush carpeting provides extra comfort in the bedrooms.The primary bedroom serves as a private retreat, complete with a roomy walk-in closet and a dreamy ensuite bathroom.Additional features include a second full bathroom, a versatile bonus storage area beneath the stairs, and a convenient garage for parking. (id:49063)
301 - 570 De Mazenod Avenue
Ottawa, Ontario
Welcome to The River Terraces at Greystone Village where refined urban living meets the tranquility of nature. This exceptional 2-bedroom residence, just steps from the Rideau River and Canal, offers approximately 954 sq. ft. of beautifully curated living space designed for comfort, elegance, and ease. A generous foyer opens to an airy, light-filled layout adorned with engineered hardwood floors. The sleek, white gourmet kitchen features Corian countertops, subway tile backsplash, shaker cabinetry, stainless steel appliances, and an oversized breakfast bar a perfect balance of style and function. The open-concept living and dining area invites both relaxation and entertaining, with large windows that flood the space with natural light and access to a private balcony complete with natural gas BBQ hookup. The primary suite is a serene retreat, offering ample closet space and a spa-inspired ensuite with a glass walk-in shower. A second bedroom, a full main bath, and in-suite laundry complete this thoughtfully designed home. Residents of The River Terraces enjoy an elevated lifestyle with amenities that include a fitness centre, yoga studio, fireside lounge and library, private dining room with kitchen, pet and car wash stations, and commercial-grade laundry facilities all within one of Ottawa's most coveted communities. (id:49063)
913 Creekway Private
Ottawa, Ontario
Be the first to live in this BRAND NEW bright and modern 2 BEDROOM 1.5 BATHROOM UPPER TOWNHOME in the sought-after Arcadia community of Kanata with UNDERGROUND PARKING! This is the Union model by Minto Homes, offering a smartly designed layout with over 1,200 sqft of living space. The main floor features a spacious open-concept living and dining area with plenty of natural light, access to a large private balcony, and a powder room for guests! The stylish kitchen includes quartz countertops, beautiful cabinetry, and stainless-steel appliances. Upstairs you'll find two generously sized bedrooms along with a full bathroom and convenient in-unit laundry! Perfect for couples, small families, or professionals! The location is unbeatable, just minutes to Tanger Outlets, Costco, Walmart, the Canadian Tire Centre, and Kanata Centrum, plus quick access to the 417 for an easy commute! Schools, parks, and trails are all close by, making this a fantastic place to call home! One UNDERGROUND parking spot (G-82) included in the rental price! STAINLESS STEEL APPLIANCES ARE NOT PHOTOGRAPHED BUT WILL BE INCLUDED! The tenant will be responsible to pay all utilities (heat, hydro, water, and hot water tank rental). (id:49063)
Lph6/806 - 10 James Street
Ottawa, Ontario
WELCOME TO JAMES HAUS !! The Modern- Contemporary -Urban-Chic Boutique Condo living you've been waiting for! This sophisticated & aesthetically appealing design by RAW built by Urban Capital and The Taggart group features exposed concrete walls, large, 10 ft ceilings and windows .This UPGRADED LPH5- LPH6 Floorplan fronts on the East and is a 2 bed+ DEN, 2 bath with walkout balcony from primary and main living area . Heated underground parking & storage locker available. This unit is well equipped with modern tasteful finishes throughout including Luxury vinyl plank, ample storage, custom blinds and an abundance of natural light. Enjoy a stunning kitchen with upgraded cabinetry, poised backsplash, center Quartz Island, Built in dishwasher & Fridge, Full sized Stove & Microwave Hood fan. . Enjoy morning and evenings on a large 297 sq ft walkout Terrace. Enjoy a stunning kitchen with upgraded cabinetry, poised backsplash, Full sized SS Stove & Microwave Hood fan, Built in Fridge & dishwasher. In suite laundry with full sized stackable washer & Dryer. Enjoy where you live !! with access to the Luxurious furnished heated salt water Roof top pool Lounge, Elegant Main Floor Lounge with party room adorned with high end furniture featuring a Full kitchen, Dinning & Exterior fully fenced Patio Space. Yoga Studio, Fully equipped gym compliment for the energetic downtown lifestyle. Pet wash station, Tool Library & Bike room. Condo fees include: Water/Sewer, Heat, maintenance, caretaker, building insurance . On site Concierge & Security. Amenities include: Furnished ROOFTOP Salt water pool, Main floor Yoga and Gym Studio, Reservable Furnished Luxury Lounge with full kitchen and outdoor private patio space, Visitor parking & Pet wash station. Included: Water/Sewer (id:49063)
1111 - 111 Champagne Avenue
Ottawa, Ontario
Welcome to the SoHo ChampagneOttawas landmark address overlooking Dows Lake. This modern 1-bed, 1-bath suite combines sleek design with unbeatable location in the heart of Little Italy.Floor-to-ceiling windows flood the space with natural light and frame sweeping views of the lake, city skyline, and Rideau Canal. The open-concept layout is anchored by a stunning kitchen with quartz countertops, integrated appliances, and a stylish glass backsplash perfect for both daily living and entertaining. A classy marble bath and tranquil bedroom with generous closet space complete the home.Enjoy four-season recreation right outside your door canoeists in summer, tulip blooms in spring, and skating down the worlds longest rink in winter.SoHo Champagne offers luxury amenities: fitness centre, outdoor pool, hot tub, theatre, lounge, concierge, and secure parking. Steps to Preston Street dining, cafés, and the O-Train, this home earns top marks in urban living! (id:49063)
5583 Manotick Main Street
Ottawa, Ontario
Located in the heart of Manotick village, this waterfront home is one of a kind offering a unique blend of work and play. The property features a walk-out basement with a fully self-contained in-law suite and backs directly onto the scenic Rideau River. The home includes a dedicated side office space, currently functioning as a doctors office. The setup allows for easy conversion back to a family room or customization to suit your own business needs. Enjoy direct river access (owned) with RVCA-approved stairs, perfect for swimming, fishing or boating. The main home boasts numerous features, including an open-concept layout with 2 bedrooms, 2 full bathrooms, and a den.The lower-level in-law suite offers 1 bedroom, 1 bathroom, a private entrance, separate utilities (heat, hydro, hot water tank), and its own washer/dryer making it ideal as an in-law suite or rental unit. Both the main home and the apartment feature bright, inviting solariums. Outside, relax by a backyard campfire or take a short stroll to local amenities including restaurants, LCBO, and grocery stores. This is a rare opportunity to enjoy riverside living with income or business potential all in a vibrant village setting. (id:49063)
1 - 871 Somerset Street W
Ottawa, Ontario
Rent Includes Heat (Gas) and Water Tenant only pays Hydro.Discover the perfect blend of comfort, style, and convenience in this spacious two-bedroom plus den apartment. With over 1,200 sq. ft. of living space, this home offers plenty of room to work, relax, and entertain. Gleaming hardwood floors and abundant natural light create a warm, inviting atmosphere, and the unit features two entrances for added privacy and flexibility. Located just steps from the vibrant streets of Little Italy and Chinatown, you'll enjoy an incredible variety of dining, shopping, and cultural experiences, with parks, public transit, and recreational facilities nearby. Stay active and enjoy the outdoors with close access to bicycle paths, Dows Lake, and Tunneys Pasture, as well as workout and swimming facilities just down the street. Please inquire for parking. Don't miss out on this rare opportunity to live in a spacious, well-located home that truly feels like yours. Schedule a tour today and make this exceptional apartment your new home! With a Walk Score of 97, Transit Score of 78, and Bike Score of 95, this location is a true walkers and bikers paradise, with excellent transit options for daily errands and commuting. (id:49063)
2 - 860 Connaught Avenue
Ottawa, Ontario
Spacious 2 Bdrm+DEN main floor apt in 3 unit building nr Lincoln Heights Shopping area. Completely updated and fully furnished. Move in Ready! Large bright rooms, Open concept kitchen with top end appliances, in suite laundry and modern bathrm, Huge masterbdrm with adjoining den or walk in closet. 1 Car parking and small yard. (id:49063)

