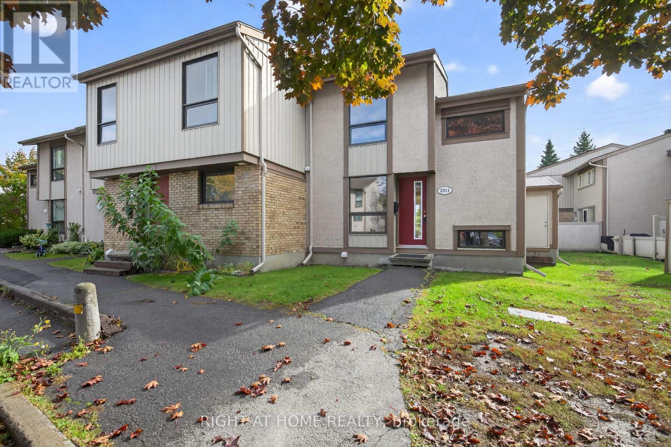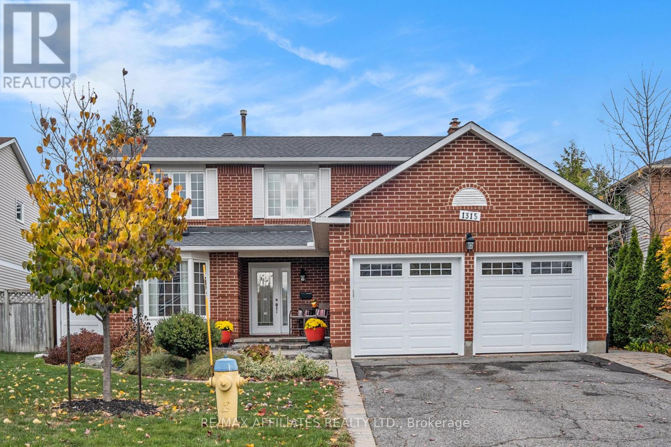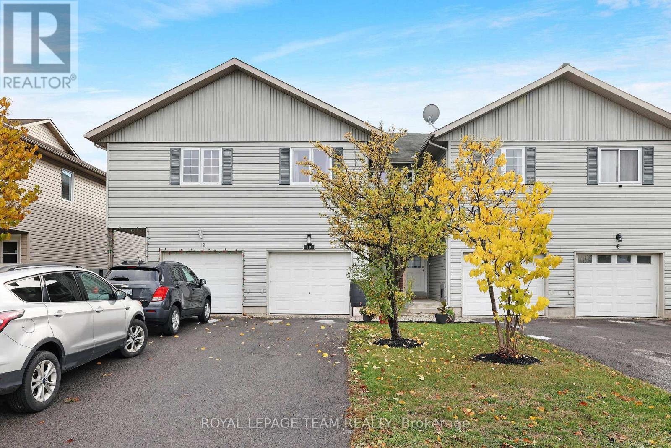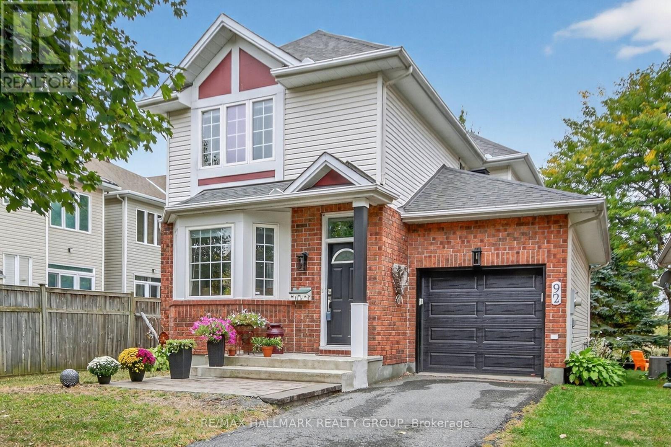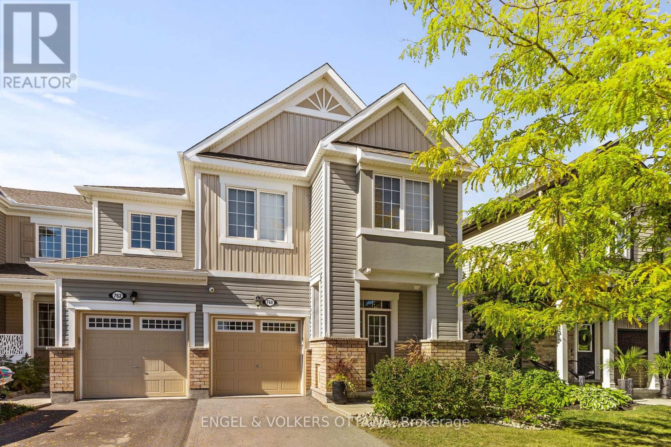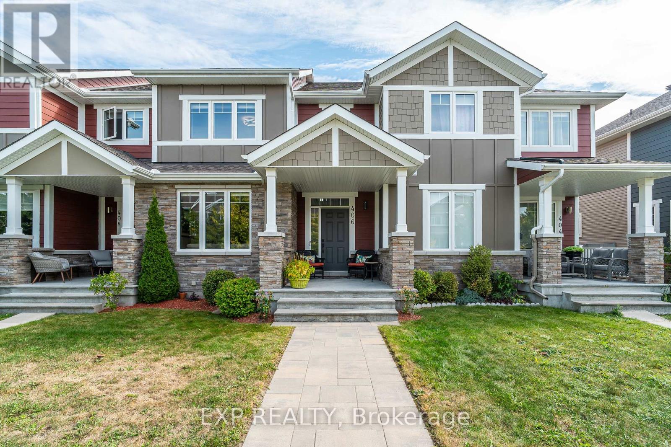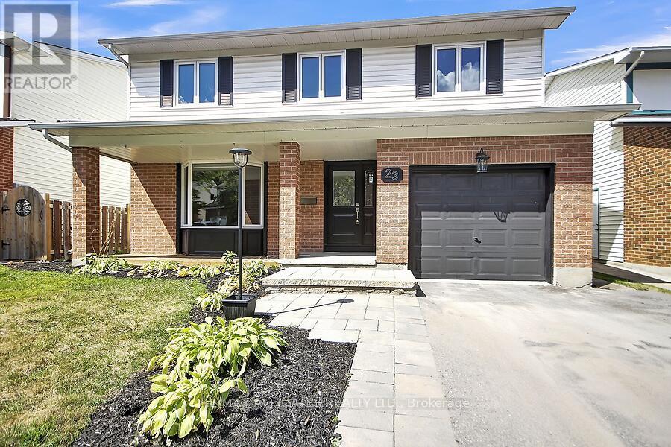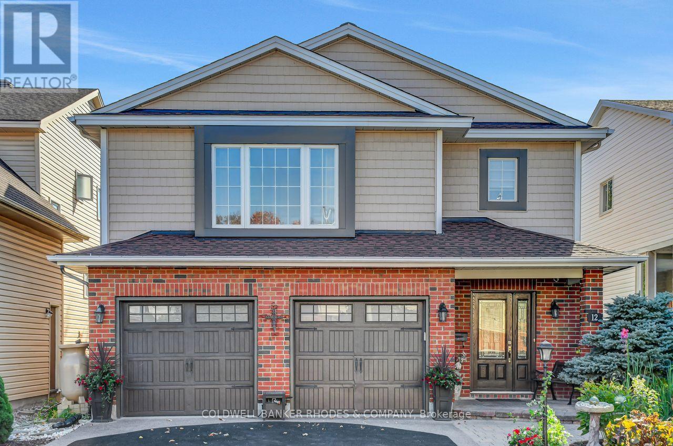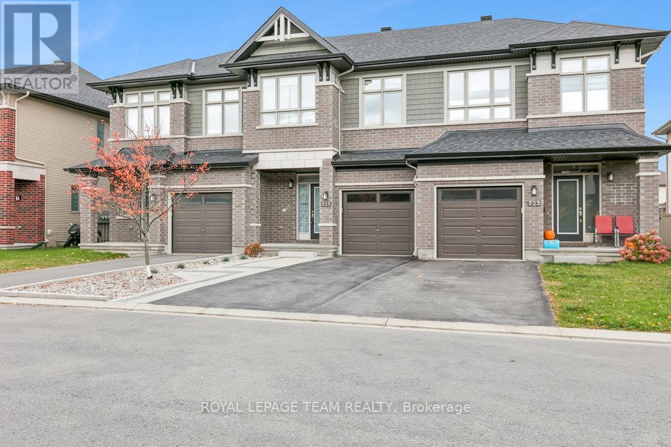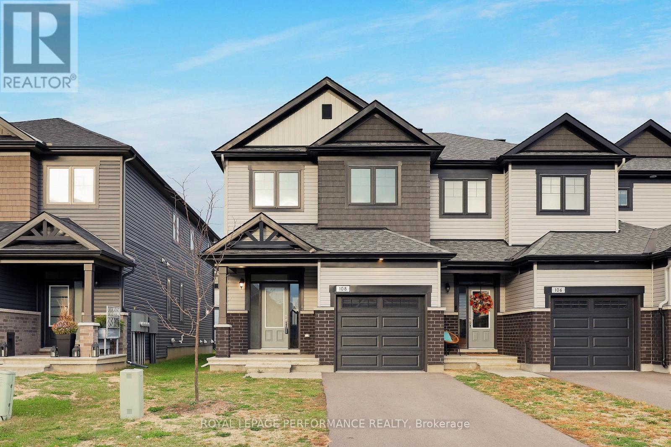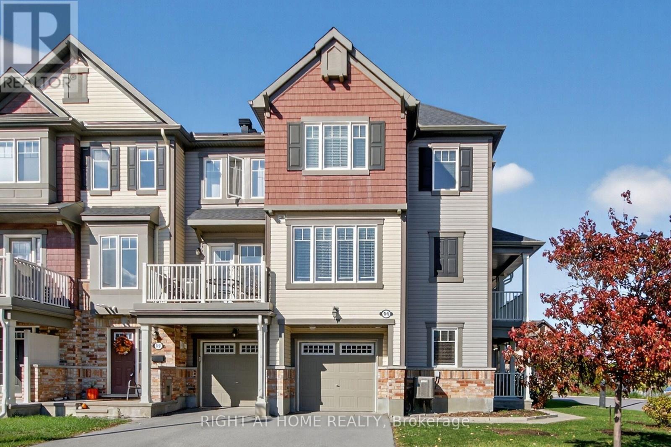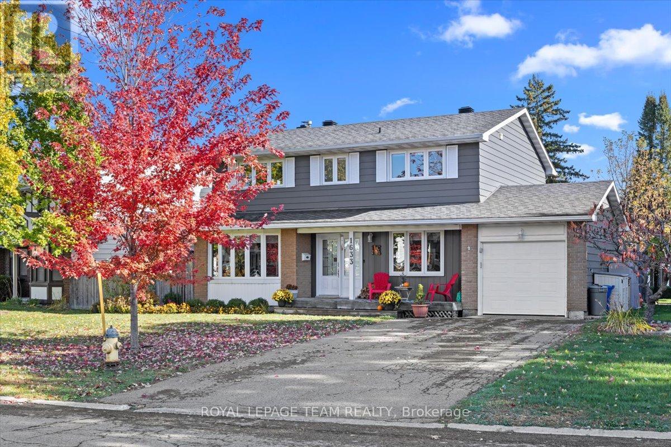2311 Stonehenge Crescent
Ottawa, Ontario
Welcome to 2311 Stonehenge. This gorgeous 3 bedroom to bath townhome with finished Lower level is situated in a welcoming, friendly family neighborhood. The spacious foyer leads to sun filled open concept living dining area with patio door leading to a lovey fenced in back yard with no rear neighbors for all those relaxing and memorable family and friend get togethers. The main floor features a totally renovated kitchen with new stainless steel appliances, dining, living area and large main floor bath. The upper level has 3 generous sized bedrooms and renovated 4 pc bathroom. The lower level features a large family room, laundry and furnace/storage area. This home is conveniently located near Innes rd. shopping, 417, schools, parks and more. THIS PROPERTY HAS BEEN COMPLETELY RENOVATE SO WELCOME TO YOUR NEW HOME (id:49063)
1315 Prestone Drive
Ottawa, Ontario
OPEN HOUSE SUNDAY NOVEMBER 2 from 2:00 - 4:00 Discover the ideal blend of comfort, style, and family living in this beautifully maintained, move-in ready, 4-bedroom home in one of Orleans' most established and family-friendly communities - Queenswood Heights. Step inside to find hardwood floors throughout the main level, a bright formal living and dining room and a spacious family room perfect for movie nights or cozy evenings by the fire. The eat-in kitchen offers plenty of room for family meals, with views of your own private backyard oasis. Upstairs, you'll find four generous bedrooms, including a comfortable primary suite with its own ensuite bath with double sinks and walk-in shower. Outside, get ready to fall in love with your in-ground saltwater pool, complete with a diving rock and water feature, the ultimate summer hangout! Entertain friends and family in style with your outdoor kitchen, featuring a built-in BBQ, bar fridge, and serving area that makes hosting effortless. Nestled in Queenswood Heights, you'll enjoy tree-lined streets, friendly neighbours, and top-rated schools, along with parks, trails, and community centres all within walking distance. With quick access to shopping, dining, and the highway, this location offers the best of suburban living without sacrificing convenience. BUYER BONUS: Includes snow removal for the 2025/2026 winter season, includes front entrance and walkway clearing, up to 250 cm of snow fall. (id:49063)
10 Johnston Street
Carleton Place, Ontario
Welcome to 10 Johnson St, freehold town home in Carleton Place with no association fees. The seller has well maintained this property and thoughtfully updated this move-in-ready home offering a perfect environment for first-time home buyers and young families. Featuring three spacious bedrooms, one and a half baths and a fully finished basement, the home provides generous living space for family life with additional recreational space and storage. Recent upgrades add lasting value and peace of mind including new windows and patio door (2022), furnace and A/C (2024), a refaced kitchen enhanced with granite countertops (2023), updated shared bathroom with quartz countertops (2023), refreshed powder room (2023), and a fully fenced, landscaped backyard complete with stone pavers and gazebo (2023).Ideally located near Highway 7 and shopping district, this home offers everyday convenience in a welcoming, family-friendly neighbourhood. Ready to be enjoyed from the moment you arrive.Welcome to 10 Johnson St, freehold town home in Carleton Place with no association fees. The seller has well maintained this property and thoughtfully updated this move-in-ready home offering a perfect environment for first-time home buyers and young families. Featuring three spacious bedrooms, one and a half baths and a fully finished basement, the home provides generous living space for family life with additional recreational space and storage. Recent upgrades add lasting value and peace of mind including new windows and patio door (2022), furnace and A/C (2024), a refaced kitchen enhanced with granite countertops (2023), updated shared bathroom with quartz countertops (2023), refreshed powder room (2023), and a fully fenced, landscaped backyard complete with stone pavers and gazebo (2023).Ideally located near Highway 7 and shopping district, this home offers everyday convenience in a welcoming, family-friendly neighbourhood. Ready to be enjoyed from the moment you arrive. (id:49063)
92 Stonemeadow Drive
Ottawa, Ontario
Welcome home to 92 Stonemeadow Dr! Located in one of the most sought after neighbourhoods in Kanata, this well priced, three bedroom single family home is perfect for families! Enjoy the functional main floor layout with a large foyer, formal living and dining room and family room with cozy gas fireplace. Entertain inside or out with your renovated kitchen (2022) completing the main floor or private yard with deck and NO rear neighbours! Spacious primary bedroom comes with two closets and additional upstairs bedrooms are spacious with large windows overlooking the park. The finished basement offers a versatile space for large rec room and space for either a den or home office! This amazing family home is located perfectly between three elementary schools, walking distance to trails and green space and backing onto Stonemeadow Park. Book your private showing today! Roof Shingles (2019), Furnace (2022) (id:49063)
760 Mayfly Crescent
Ottawa, Ontario
Welcome to 760 Mayfly Crescent - a beautifully maintained and upgraded 3-bed, 2.5-bath end-unit townhome with no rear neighbours! This bright and spacious Mattamy "Oak End" model offers a stylish open-concept design and a highly functional layout, perfect for family living. The main floor features hardwood flooring, fresh paint throughout, a convenient powder room, and an inviting foyer. The modern kitchen is equipped with granite countertops, ample cabinetry, stainless steel appliances, and a large breakfast bar. The living and dining areas include a cozy gas fireplace, plenty of natural light, and access to the backyard through patio doors. Upstairs, you'll find three generous bedrooms, including a primary suite with a walk-in closet and 4-piece ensuite. The additional bedrooms are ideal for children, guests, or a home office, along with a full bathroom and a laundry room. Step outside to your fully fenced backyard oasis - a low-maintenance retreat backing onto green space, complete with a heated pool and gazebo for relaxing and entertaining. The spacious basement provides excellent flexibility for a gym, recreation room, or additional storage. Located on a quiet, family-friendly street, you're just minutes from parks, schools, grocery stores, shops, and public transit, with an easy commute to downtown Ottawa. Lovingly cared for and move-in ready, this home offers the perfect blend of style, comfort, and outdoor enjoyment! (id:49063)
406 Sweetflag Street
Ottawa, Ontario
Welcome to this Cardel-built rear-lane townhome in the heart of Barrhaven, offering over 2,000 sq. ft. of beautifully finished living space. This 3-bedroom, 4-bathroom home has been meticulously cared for, showcasing pride of ownership throughout. The unique rear-lane design offers not only a private, low-maintenance outdoor space but also a rare attached double-car garage that is spotless and features durable epoxy flooring. Inside, the main level is bright and inviting with defined yet flowing living areas, with gleaming hardwood floors The kitchen is a true standout spacious and functional with a large center island, Quartz countertops, stainless steel appliances, and plenty of cabinet space to keep everything organized. Upstairs, the generous primary retreat easily accommodates a king-sized bed and features a walk-in closet, and a luxurious 4-piece ensuite. Two additional spacious bedrooms and a full bath complete this level. The finished lower level extends your living space with a versatile family room and the convenience of a 4-piece bathroom, while still maintaining excellent storage options. Set in the sought-after Longfield's community, your just a short walk to Farm Boy, the SNMC Mosque, top-rated schools, parks, restaurants, shopping, and public transit. A meticulously clean, move-in ready home in a prime location this one is a must-see! (id:49063)
23 Tamblyn Crescent
Ottawa, Ontario
Extensively upgraded true 4-bedroom home, 1,800+ square feet not including walk-out basement with separate entrance adding potential to develop Secondary Dwelling Unit. In the coveted neighbourhood of Katimavik, where leafy active and passive parks and forests abound, this beautifully upgraded and spacious home sits on a quiet, low-traffic crescent. Katimavik was planned as a manifest of the word's meaning; a 'gathering place', where diversity and inclusivity work in harmony to create strong community ties for people of all ages. The area is notable for its highly-regarded schools (including Earl of March H.S.), multi-recreational facilities, pathways and trails, all fostering active living for the young and the young-at-heart. Looking for a place where you can ride bikes/scooters, play sports, take a leisurely stroll, swim in a community pool, walk a dog (on/off leash), join a gym, enjoy community theatre, go out for dinner, let the kids walk to school and to friends' houses? It's all here, and within a stones throw to shopping, transit, the 417, and life's everyday amenities. If you are not looking to renovate a home, you'll appreciate the craftmanship of the upgrades on offer including custom kitchen, baths, windows & doors, refinished hardwood, newly installed luxury vinyl and tile floors, classic wood mouldings/baseboards, fresh paint in soft hues, light fixtures, mainfloor laundry, and newly installed furnace. The well-proportioned floorplan allows for daily functionality with an easy flow for entertaining, and the kitchen features a patio door to a 22'X12' raised deck for more enjoyment. The value of a walk-out basement is not to be overlooked, adding the potential for more sun-filled living space with its own separate entrance. Perfect for multi-generational home. The Primary Bedroom has a cheater ensuite and his-and-her's closets. This beautiful home has been well-loved by its owner for 30+ years, and is ready to chart new memories. Move-in ready! (id:49063)
12 Bramblegrove Crescent
Ottawa, Ontario
Welcome to 12 Bramblegrove Crescent! This charming and beautifully cared-for family home sits on a quiet, picturesque street surrounded by parks, great schools, and nearby shopping - with quick, easy access to Highway 417. From the moment you arrive, you will feel the surprising difference of the sustainable rubberized driveway and as you walk into the exceptionally large and beautifully renovated entrance, you'll feel the warmth and comfort this home offers. The bright, open layout is perfect for entertaining family and friends or simply relaxing after a long day. Upstairs, the spacious primary bedroom and stunningly updated en-suite create the perfect retreat, while three additional generous bedrooms provide plenty of space for everyone to feel at home. Filled with natural light, thoughtful updates, and a true sense of community, this is the kind of home where lasting memories are made. (id:49063)
525 Rowers Way
Ottawa, Ontario
OPEN HOUSE Sunday November 2nd from 2-4pm. Beautifully upgraded Richcraft Addison townhome on a premium oversized lot in Riverside South. You are welcomed to this home with custom low maintenance hardscaping providing extra width for parking. This bright and stylish 3-bedroom home offers a well-designed layout with quality finishes throughout. The open-concept main floor features a modern kitchen with granite counters, stainless steel appliances, and a dining area that flows into the living room. Vaulted ceilings, large windows, and a custom stone fireplace create an inviting space for relaxing or entertaining. Upstairs are three generous bedrooms and a convenient laundry room. The primary suite includes a walk-in closet and a 4-piece ensuite with a glass shower and separate tub. The finished lower level adds versatile living space-ideal for a media room, home office, or gym. Outside, enjoy the PVC fully fenced yard with a large deck and low-maintenance shed. (id:49063)
108 Patchell Place
North Grenville, Ontario
Introducing the spectacular Everitt townhome by eQ Homes in the sought-after eQuinelle Golf Course Community! Including the finished basement, this end-unit townhome has 2203 sqft of thoughtfully designed living space and offers a seamless flow of comfort and style. Step inside and be greeted by the timeless beauty of hardwood flooring in the living and dining rooms, exuding an air of sophistication. The kitchen boasts ample cabinet space, complemented by an island with a breakfast bar with a spacious living room and dining area - the perfect setting for entertaining guests. Upstairs, discover your private oasis in the spacious primary bedroom with an ensuite and a walk-in closet, providing the ultimate retreat. Two generously sized bedrooms and a full bathroom complete this level, ensuring ample space for the whole family. Just a short walk away is the local park and splash pad, within top-rated school zones, and part of a friendly, community-focused neighbourhood. For those looking for even more, the optional Resident Club membership provides access to the clubhouse's exceptional amenities and a lively social atmosphere. (id:49063)
91 Buffalograss Crescent
Ottawa, Ontario
Welcome to this bright and stylish 3-bedroom, 1.5 bath Mulberry corner unit offering approximately 1,366 sq. ft. of well-designed living space. Located in a sought-after Barrhaven neighbourhood, this three-storey Mattamy townhome features an open-concept layout and quality finishes throughout. The second floor boasts a contemporary kitchen with granite countertops, a raised breakfast bar, and sleek stainless steel appliances including a gas range. Enjoy effortless entertaining in the spacious living and dining areas, complete with durable laminate flooring and a T.V. ready wall for a clean, modern setup. Upstairs, you'll find three generously sized bedrooms, all with cozy carpet underfoot and a second T.V. ready wall in the primary bedroom. Granite continues in both the main bathroom. The lower level offers a versatile den with laminate flooring, perfect for a home office, gym, or guest space as well your washer and dryer. Parking is a breeze with space for 2 vehicles. Additional features include a newer washer & dryer, and smart, low-maintenance finishes throughout. Don't miss your chance to own this move-in-ready townhome in a family-friendly community close to parks, schools, shopping, and transit! (id:49063)
1633 Grey Nuns Drive
Ottawa, Ontario
Welcome to 1633 Grey Nuns Drive, a lovingly maintained and move-in-ready family home in one of Orleans' most sought-after neighborhoods. Perfectly located, less than 10 minute walk to the new LRT station, schools, parks, Bob Mac Quarrie recreation Complex and walking trails, plus easy access to the Ottawa River, Place d'Orleans shopping mall and Highway 417 for a quick commute.Filled with natural light, this spacious home offers five large bedrooms, including a comfortable primary suite with a beautifully updated ensuite (2023). The layout provides plenty of room for family living and entertaining.Recent improvements include fridge, dishwasher, washer and dryer (2024), hot water heater (2024), garage door opener (2023), exterior paint (2020), blinds and shades (2020), carpet (2020), and furnace (2018).The backyard is a private retreat featuring a large deck and an inviting in-ground swimming pool with new sand filter (2025) and safety metal fencing. Lovingly cared for and thoughtfully updated, this home offers comfort, space, and a wonderful lifestyle in an exceptional location. (id:49063)

