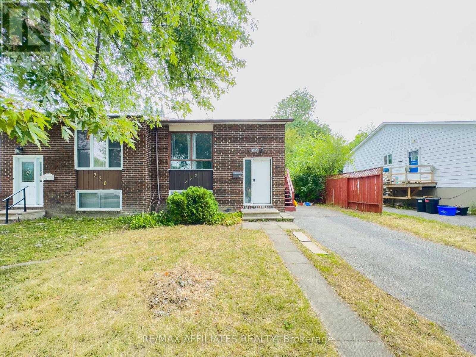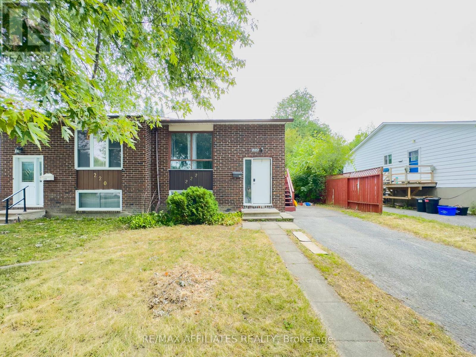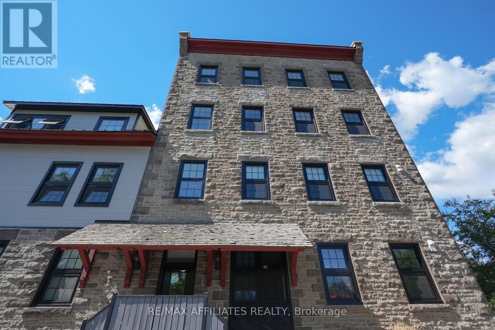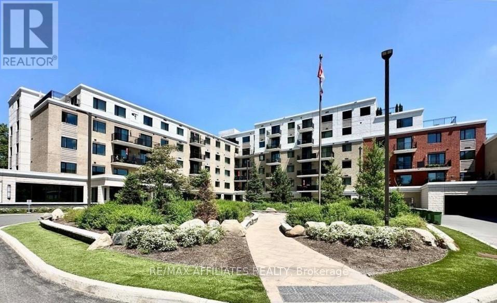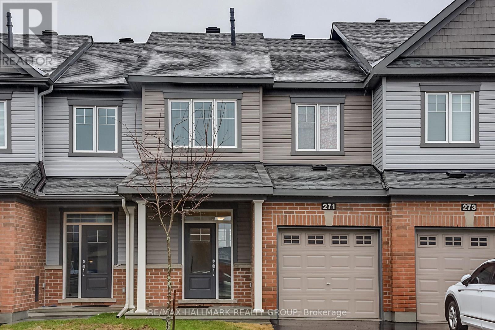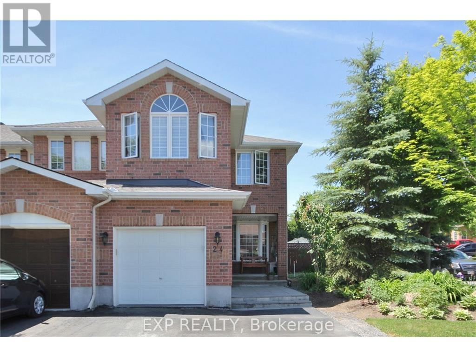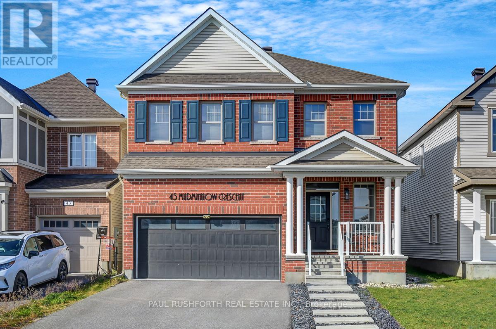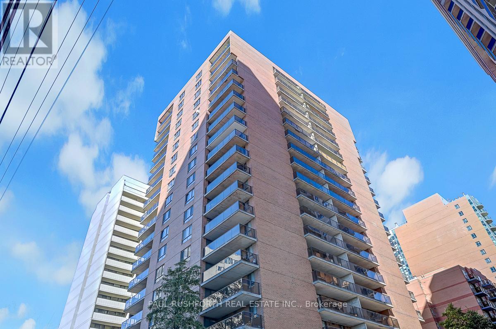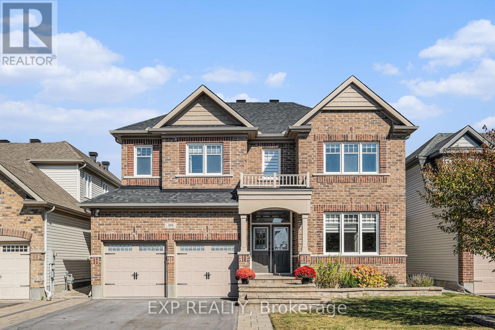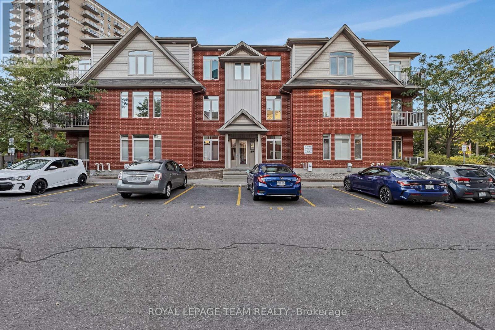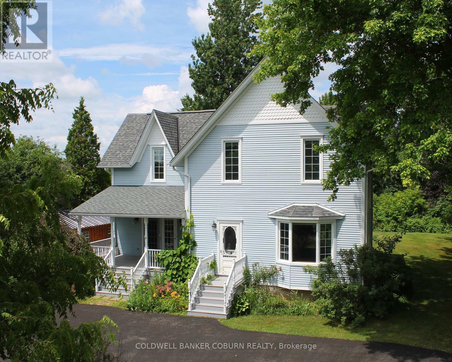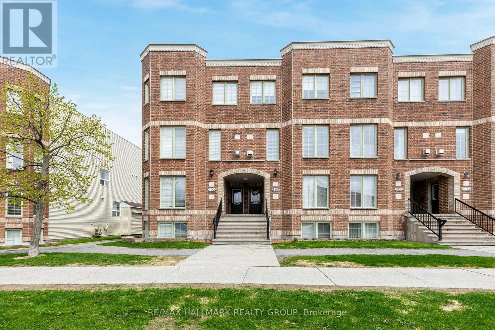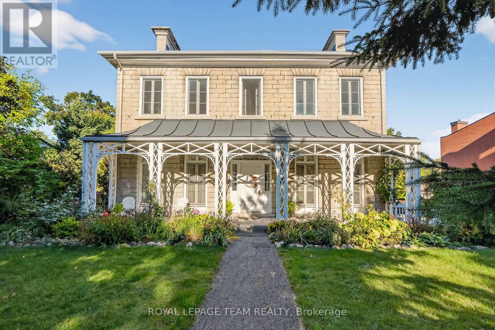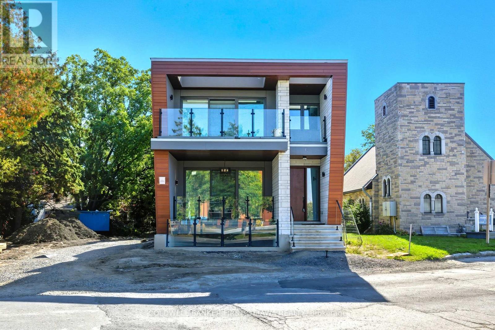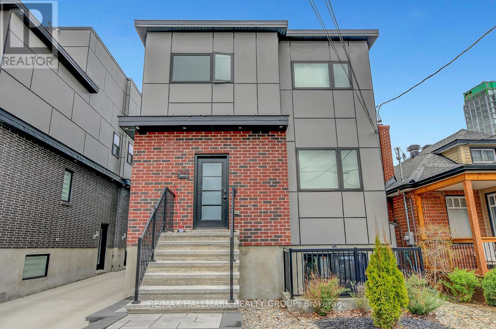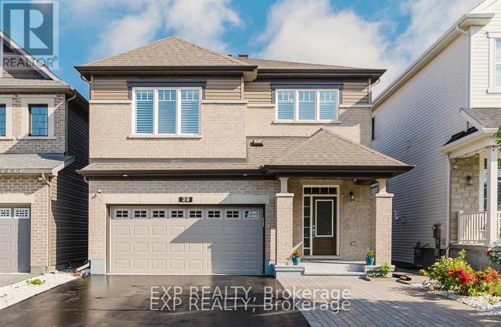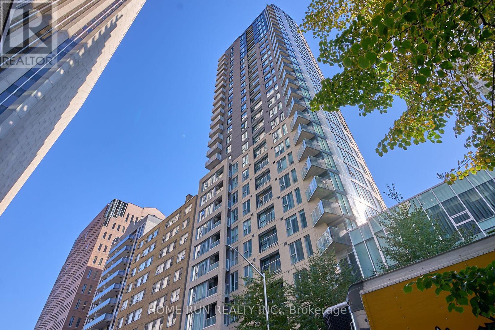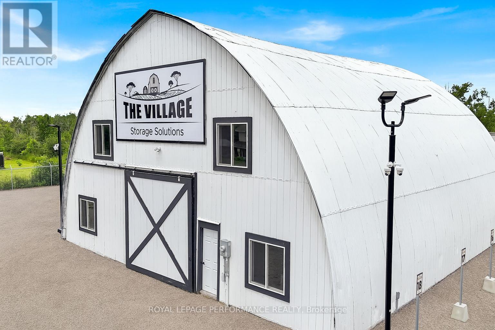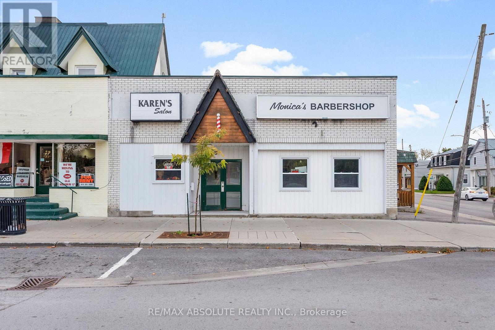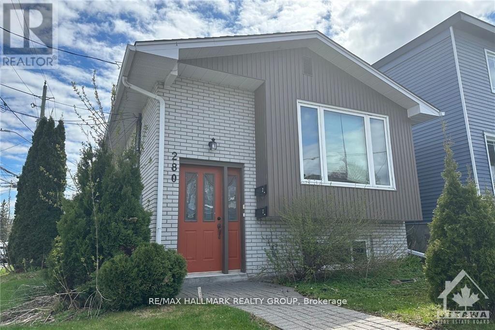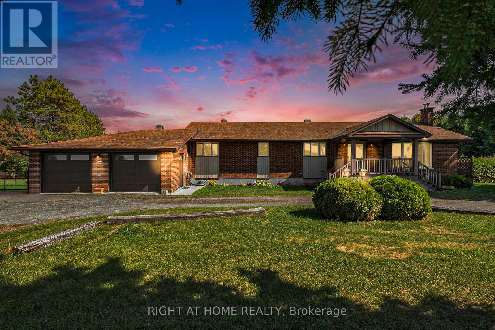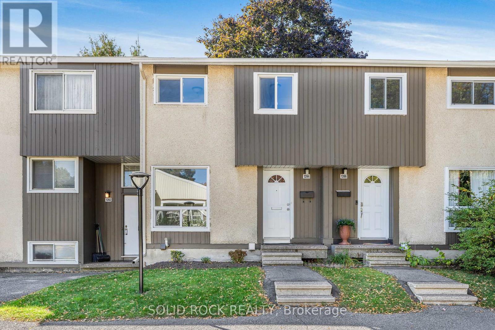Upper - 222 Castlefrank Road
Ottawa, Ontario
Welcome to 222 Castlefrank Road! This bright and spacious 3-bedroom upper-level unit is available for immediate lease in the heart of Kanatas Glencairn/Hazeldean community. Offering over 770 sq. ft. of living space, the home features a large open-concept living and dining area with plenty of natural light, a functional kitchen with fridge, stove, dishwasher, hood fan, and in-suite laundry for convenience. The carpet-free interior makes upkeep easy, while the private entrance provides comfort and privacy. Enjoy a sizeable primary bedroom along with two additional bedrooms and a full 4-piece bath. Parking for one vehicle is included. Located close to schools, parks, shopping, and public transit, with easy access to the 417, this home is perfect for professionals or families. Utilities are flat fee. (id:49063)
Lower - 222 Castlefrank Road
Ottawa, Ontario
Welcome to 222 Castlefrank Road, Lower! This newly updated 2-bedroom apartment is available for immediate lease in Kanatas Glencairn/Hazeldean community. Featuring a private entrance and a bright, open layout, the unit offers a spacious kitchen combined with the living area, two comfortable bedrooms, and a full 3-piece bath. Enjoy the convenience of in-suite laundry, carpet-free flooring, and central air conditioning. Parking for one vehicle is included. This unit is perfect for young professionals, couples, or downsizers seeking a well-located home. Steps to parks, schools, shopping, and public transit, with quick access to Hazeldean Road and Highway 417. Utilities are flat fee. (id:49063)
6 - 49 Mill Street
Carleton Place, Ontario
Welcome to 49 Mill Street Suite 6, an extraordinary Penthouse condominium set within the historic Boulton Brown Mill, one of Carleton Places most cherished heritage landmarks. Perfectly positioned in the heart of downtown, this home blends character, comfort, and an unbeatable riverside setting.Step inside to discover a bright and spacious open-concept living and dining area, highlighted by exposed stone walls, soaring 9-foot ceilings, and oversized windows that fill the space with natural light. The kitchen offers excellent functionality with generous cabinetry, a walk-in pantry/storage room, and convenient in-suite laundry, while a stylish 2-piece powder room is perfect for guests. Upstairs, youll find two generously sized bedrooms and a full 4-piece bathroom. The primary bedroom is a true retreat with its private waterfront balcony, where you can unwind while enjoying unobstructed views of the Mississippi River a peaceful backdrop of nature right at your doorstep. This sought-after location gives you the best of both worlds: steps to boutique shops, cafés, and restaurants in vibrant downtown Carleton Place, yet surrounded by scenic walking paths and the tranquility of the river. One parking space and a separate storage unit are included for your convenience. Experience heritage charm, modern comfort, and waterfront living all in one. (id:49063)
102 - 1425 Vanier Parkway
Ottawa, Ontario
Welcome to Les Terrasses Francesca Where Elevated Living Meets Everyday Comfort!This rarely offered 2 Bedroom, 2 Full Bathroom suite features a spacious walk-out terrace, perfect for relaxing or entertaining. Located in the heart of Manor Park, this accessible, luxury building blends style, convenience, and community. Enjoy a lifestyle of comfort with onsite staff and an array of premium amenities, including a heated indoor saltwater pool, fitness centre, tenant lounge, party/games room, and storage locker included. The suite offers a modern, open-concept layout with hardwood flooring, granite countertops, stainless steel appliances, in-unit laundry, and generous closet space. Underground heated parking is included in the rent.Ideally situated near the Rideau and Ottawa Rivers, steps from Loblaws, restaurants, and nature pathswith quick access to the Queensway and downtown Ottawa. Just minutes from Parliament Hill, Majors Hill Park, and Ottawa University.Dont miss your chance to call this incredible suite home! (id:49063)
271 Mountain Sorrel Way
Ottawa, Ontario
Welcome to this well-maintained executive townhome by Minto, located in the highly sought-after community of Avalon. This beautiful home features a spacious foyer with ample closet space and convenient inside access to the garage. The main floor boasts an open-concept living and dining area, perfect for both relaxing and entertaining. The bright, functional kitchen is equipped with stylish appliances and a generous workspace to meet all your culinary needs. Upstairs, you'll find three well-sized bedrooms, including a master retreat with a walk-in closet and private ensuite. The second level also offers the convenience of in-unit laundry. The finished basement provides a large recreation area, ideal for a family room or home office, along with plenty of storage space. Located close to public transit, schools, parks, and shopping, this is a fantastic home in a family-friendly neighborhood. First and last month's rent required. A credit check and references will be requested. Tenant is responsible for heat, hydro, water/sewer, and hot water tank rental. (id:49063)
24 Wallsend Avenue
Ottawa, Ontario
This is the one you've been waiting for! Beautiful row unit with living & family rooms on the main level, freshly painted, filled with natural light, and set on one of the largest lots around. Features hardwood floors, tile kitchen with SS appliances & breakfast bar, cathedral ceiling family room with gas fireplace, and a private fenced backyard with deck & shed.Flooring: Tile, Hardwood, Linoleum. (id:49063)
45 Mudminnow Crescent
Ottawa, Ontario
IMMACULATE. IMPRESSIVE. A STUNNING HOME. 2021 Built Mattamy Homes PARKSIDE MODEL with 2652 square feet of well designed living space: MAIN FLOOR HOME OFFICE, 3.5 bathrooms (2x ensuite + Jack/Jill), 4 BEDROOMS. This SINGLE DETACHED in the Avalon community of Orleans is a SHOWSTOPPER and is sure to please. Loaded w/ upgrades and designer finishes thru-out the FAMILY FRIENDLY floor-plan. Boasting an OPEN CONCEPT LAYOUT, this beauty has it all: stylish MODERN exterior, 9FT CEILINGS, SMOOTH CEILINGS, LVP flooring, LUXURIOUS KITCHEN w/ premium appliances, subway tile backsplash, quartz counters, elegant light fixtures and loads of pot lights, custom window coverings and more. Oversized windows FILL THE HOME W/ NATURAL LIGHT. Lovely principal retreat: huge WIC and 5 piece ensuite bathroom (dual sinks, soaker tub, glass shower). BEDROOM 2 ALSO HAS A PRIVATE ENSUITE and bedrooms 3/4 share a JACKnJILL BATHROOM. The 'oh so nice' convenience of 2ND FLOOR LAUNDRY. The unfinished basement provides a tremendous opportunity for developing it to your needs. An ideal home for LARGE or MULTI GENERATIONAL FAMILIES. Cozy front porch. WONDERFUL CURB APPEAL bursting with Style sitting on a 36x95ft LOT. EXTENSIVE LANDSCAPING in both front and rear yard: poured concrete patio with gazebo, shed, stepping stone!!. 2 Car garage with DOUBLE WIDE DRIVEWAY. This one has it all! Close proximity to wonderful schools, parks and amenities. EXCELLENT TENANT in place paying $3400, $3600 as of Jan1. Willing to stay and extend lease if buyer desires. (id:49063)
1703 - 475 Laurier Avenue W
Ottawa, Ontario
Fantastic central location, just steps to parliament hill, shopping, dining and the LRT. This renovated apartment features all new flooring, a new open concept kitchen with island and stainless steel appliances and a new bathroom with walk-in glass shower. in an unbeatable location with a spacious balcony and fantastic view this is a great place to call home. (id:49063)
386 Andalusian Crescent
Ottawa, Ontario
A Beauty in Blackstone! This stunning 4 bed, 3.5 bath Monarch home showcases thousands in upgrades and features a backyard oasis, perfect for entertaining. Enjoy your private retreat with a heated saltwater pool complete with waterfall, interlock patio, and PVC fencing. The pool includes a gas heater, summer and winter covers, and a second set of filters for easy maintenance. A double interlock walkway and elegant front doors with stained glass and transom windows create a grand first impression.Inside, the entire main level and upper hallway have been freshly painted by a professional. Hardwood flooring flows throughout the main level, complemented by tile in the foyer, kitchen, and baths, and a beautiful hardwood staircase with oak rails and iron spindles. The open-concept living and dining areas feature large windows, recessed lighting, a tray ceiling, and a statement chandelier. The chef's kitchen offers abundant cabinetry, subway tile backsplash, quartz countertops, a large island, modern hood fan, and stainless steel appliances.The family room overlooks the backyard, while a separate den provides the perfect home office space. Upstairs, the spacious primary suite includes a walk-in closet and a luxurious ensuite with quartz counters, dual sinks, a glass shower, and a soaking tub. Three additional bedrooms, two with walk-in closets, one with a private ensuite and two sharing a Jack-and-Jill bath.A premium Trackman golf simulator system is available for negotiation if the buyer wishes to include it with the home. With central vac, meticulous maintenance, and high-end finishes throughout, this quality-built home offers exceptional style, comfort, and function. Truly move-in ready! (id:49063)
B - 802 Ninaatik Place
Ottawa, Ontario
Welcome to this brand-new, never-lived-in basement apartment offers modern comfort with 9 ft ceilings and a bright, open-concept layout. The stylish kitchen flows seamlessly into the living area and features stainless steel appliances. Enjoy easy living with no carpet in the main spaces, in-unit laundry, and a private main-level entrance with closet space. Central A/C keeps you cool on hot summer days, and water is included in the rent. Tenants are responsible for their own heat and hydro. One parking spot is included. Perfect for those seeking a fresh, modern space in a convenient location! (id:49063)
B - 250 Meilleur Private
Ottawa, Ontario
This bright and spacious 2 bedroom, 2 bathroom condo offers the perfect mix of comfort, value, and location. The open-concept layout features tall ceilings, oversized windows, and hardwood flooring throughout the main living area. The kitchen is equipped with bar seating, a double sink, and rich dark cabinetry overlooking the spacious Living/Dining Room. The primary bedroom boasts a walk-in closet and a private ensuite, while the generous second bedroom includes a spacious closet. Clean and move-in ready, this home also comes with a rare wrap-around terrace and gated garden area, perfect for entertaining or enjoying a quiet morning coffee. Parking and one of the largest available storage lockers are included, along with convenient guest parking. Just minutes from downtown, steps to the Rideau River pathways, and surrounded by the trendy shops and restaurants of Beechwood Village, this condo has it all. This condo is pet friendly. Come and see it! Condo Corporation has a healthy reserve fund and well managed. Quick occupancy available. (id:49063)
11719 Lakeshore Drive
South Dundas, Ontario
MAJESTIC CENTURY HOME WITH VIEWS OF THE ST. LAWRENCE RIVER - Nicely landscaped and treed lot is enhanced by the U-shaped driveway with 2 entrances. Grand three-bedroom, three-bathroom home. Vinyl siding, aluminum soffit, and fascia minimize exterior maintenance. The exterior features include a large covered porch 18 feet X 10 feet and an open deck at the front entrance, both facing the river, as well as two rear decks facing the backyard. The larger back deck is 10 feet X 16 feet. A large, newer storage shed is located on the west side of the property, and a smaller garden shed is in the northeast corner. Large foyers on both levels. Stair lifts are installed on the two staircases between the basement and main floor, as well as the main floor and second floor. Please take the virtual tour and check out the photos and floor plans. (id:49063)
6075 Pineglade Crescent
Ottawa, Ontario
Ottawa, Orleans (Chapel Hill South). ***RENT-CONTROLLED UNIT*** Townhouse for rent with 3 bedrooms and 2.5 bathrooms. Available December 1st. Beautiful hardwood floors on the main. Open concept living/dining rooms with cozy "wood" fireplace. Eat-in kitchen with fridge, stove and plenty of cupboards. Primary bedroom w/walk-in closet and a 4-piece ensuite. Secondary bedrooms of good size. Carpets in bedrooms. Lower level is fully finished with w/carpets, large window, storage and laundry! Hot water tank rental is extra. Central air. The backyard is fully fenced with a deck and mature trees. Single-car garage and driveway parking with automatic door opener. Close to parks, schools, shopping, transit and 20 min from downtown! (id:49063)
896 Longfields Drive
Ottawa, Ontario
Priced to sell! Don't miss this incredible opportunity to own a charming stacked townhouse at an unbeatable value. Welcome to 896 Longfields Drive - a bright and beautifully laid out home in the heart of Barrhaven, offering comfort, space, and convenience for modern living. Step inside and you're immediately welcomed by a warm, functional kitchen that features plenty of cabinetry with rich wooden doors and a cozy eat-in area. Two large windows, nearly stretching from floor to ceiling, fill the space with natural light, making it the perfect spot to enjoy your morning coffee. Just off the kitchen is a handy powder room for guests. The main floor opens up to a spacious living and dining area, where a gas fireplace adds a cozy focal point and large windows invite sunlight to pour in throughout the day. Patio doors lead you to a nice outdoor sitting area - ideal for relaxing or entertaining on warm evenings. pen-concept layout connects the living and dining rooms seamlessly, giving the entire space a welcoming, airy feel. Head downstairs and you'll find two generously sized bedrooms. The primary bedroom features a large closet and its own ensuite bathroom, offering privacy and comfort. The second bedroom is equally inviting, with stylish pot lights, lots of room, and a bright window that brings in the sunshine. 3rd full bath is also located on this level, along with the laundry. Outside, enjoy your patio space - perfect for summer evenings or a quiet weekend retreat. Two designated parking spots and additional visitor parking offer added convenience and peace of mind. This home is located just minutes from beautiful parks, wooded trails, public schools, and is close to shopping malls, restaurants, and daily conveniences - everything you need is right at your doorstep. Whether you're a first-time buyer, investor, or looking to downsize, this unit offers a fantastic opportunity to own in one of Barrhaven's most desirable areas. *Some images have been virtually staged. (id:49063)
6 - 635 Richmond Road
Ottawa, Ontario
This charming designated heritage property is one of six condos located in the heart of McKellar/Westboro, offering a unique opportunity to own a piece of history in the Bingham-McKellar House. Originally built for Archibald McKellar and later sold to John Bingham in 1910, this 1860s stone estate has been beautifully restored and converted into six boutique units, blending historic charm with modern updates, all surrounded by lush greenery. The approximately 1,150 sq. ft. unit features a loft-style second-floor bedroom/studio with Velux skylights with auto blinds and knee-wall windows, while the main level includes a cozy bedroom with a private shower and sink, a bright dining/sitting room with windows on three sides, and patio doors leading to a private terrace perfect for enjoying coffee or al fresco dining. The kitchen boasts upgraded flooring, granite countertops, Bosch appliances, and a new refrigerator, with additional updates including newer windows, a replaced A/C heat pump wall unit, and a new wall heater in the primary bedroom. Residents benefit from amenities like an outdoor parking space, visitor parking, indoor bike storage, a storage locker, and free shared laundry. Located just steps away from Westboro's vibrant shops, cafés, and restaurants, and with easy access to the upcoming LRT, this rare offering combines charm, character, and an unbeatable lifestyle. Your opportunity to own a part of Ottawa's history awaits. A 24-hour irrevocable is required, as all parties must be notified (POA). (id:49063)
A - 884 Byron Avenue
Ottawa, Ontario
Be the first to occupy this brand new 3 bed, 3 bath unit with den and stunning river views from your private rooftop patio! Enjoy a sun filled open concept main floor with balcony and den then head upstairs to the 2nd floor with 3 bedrooms including a large primary with ensuite and balcony! Enjoy summer days soaking in the sun on the rooftop patio. Walking distance to transit, trails, The Ottawa River and the shops and cafes of Westboro. Spacious unit with premium finishes available for immediate occupancy. 3 beds, 3 baths, main floor den, laundry, all appliances, window coverings, 2 balconies and rooftop patio - all facing the water! You can't beat this location! (id:49063)
359 Whitby Avenue
Ottawa, Ontario
Welcome to 359 Whitby Avenue, an exceptional, fully tenanted fourplex (2 X long semi-detached) in the heart of Westboro - one of Ottawa's most sought-after neighbourhoods. Built with quality and longevity in mind, this modern investment property offers a rare combination of strong rental income, high-end finishes, and a location that tenants love. The building features four thoughtfully designed units: two spacious 2-storey, 3-bedroom, 3-bathroom upper units, each with private rooftop terraces, and two bright 1-bedroom lower units with walk-out patios. Each unit is separately metered and equipped with stylish, low-maintenance features including quartz countertops, 9-foot ceilings (main units), heated flooring in the lower units, in-suite laundry, LED lighting, and dedicated parking. A heated driveway adds year-round convenience, and durable construction ensures peace of mind for years to come. Just steps from the shops, restaurants, LRT station, and amenities that make Westboro so vibrant, this is a prime opportunity for investors looking to grow their portfolio in a premium location. GOI: $129,540 OpEX: $38,862. **48 hour Right of First Refusal (id:49063)
39 Clonfadda Terrace
Ottawa, Ontario
Welcome to 39 Clonfadda Terrace, a beautifully upgraded 4 bed, 4 bath home located in one of Barrhaven's most desirable neighborhoods, nestled on a quiet street with no sidewalk and an extra-deep driveway. Enjoy professionally landscaped front and backyards with a paved side passage to the backyard. Inside, you'll find oak hardwood flooring throughout the main and upper level, no carpet, pot lights on the main floor, and a striking oak staircase. The home offers a bright living room, formal dining area, and a spacious family room perfect for everyday living and entertaining. The chefs kitchen features extended cabinetry, stone countertops, under-cabinet lighting and high-quality appliances that elevate the space. Upstairs offers four generous bedrooms, including two ensuites, and laundry on the second floor. North-facing home with sun in the backyard throughout the day. Located close to top-rated schools and parks, this home is the perfect blend of comfort and elegance! (id:49063)
2703 - 40 Nepean Street
Ottawa, Ontario
UPGRADE YOUR LIFESTYLE with World-Class Living in the Heart of Ottawa!Welcome to THE PENTHOUSE at Tribeca East - one of the largest and most sought-after floor plans in the building. This exceptional suite offers 2 bedrooms, 2 bathrooms, 1 locker, and 1 underground parking space, all within an open-concept layout featuring luxurious 10-ft ceilings. Recently refreshed with brand-new hardwood flooring and a full professional paint job, this home is ready to impress. The bright and airy Great Room showcases an expansive wall of oversized windows, flooding the space with natural light. Sliding glass doors open to your private balcony, where you can unwind and enjoy breathtaking panoramic views of downtown Ottawa and Parliament Hill sunsets - a truly stunning sight from the 27th-floor penthouse vantage point. The custom kitchen is a chef's delight, featuring quartz countertops, stainless steel appliances, elegant backsplash, and sleek white cabinetry with ample storage. The open layout seamlessly connects the kitchen, dining, and living areas, creating the perfect setting for entertaining or relaxing. Additional conveniences include in-unit laundry, a private storage locker, and an underground parking space. Enjoy resort-style amenities, including 24-hour concierge/security, indoor pool, fitness centre, guest suite, outdoor terrace with BBQs, and party/conference rooms. Located steps from Farm Boy (in the building), plus restaurants, pharmacy, LCBO, and a short walk to the LRT station, Parliament Hill, the National Arts Centre, and the Financial District. Experience luxury, location, and lifestyle - all in one address. (id:49063)
3826 D Highway 43 Highway
Drummond/north Elmsley, Ontario
For the right user, we have a marvelous secure industrial outdoor storage facility 4 mins from downtown Smiths Falls on Hwy 43. This is the deal of the year, don't miss out. Includes: 1 acre IOS (Industrial Outdoor Storage) yard (20 parking spots) + 4,200 sq ft warehouse + Small 4-season office with heating, air conditioning and StarLink internet. Security: 24/7 cameras, fenced lot, keypad gate, LED yard lighting. Suitable for: Contractors/Trades, Landscapers, Tree care, Fleet operators, Trucking & Logistics, Rental equipment companies, Building Material Distributors, Snow removal companies, HVAC companies, Electrical contractors, Roofing and siding, Masonry and concrete, Millworkers and cabinet makers, Painters and decorators, Window installers, Plumbers, Excavation and grading, Sign manufacturers, Automotive uses, Marine services, RV service businesses, Appliance and fixtures distributors... The site is 15mins from Perth, 19mins from Merrickville, 25mins from Carleton Place, 30mins from Kemptville, 40mins from Canadian Tire Centre. The site is fenced & gated, has 200amp new underground electrical service, overhead bay door for easy loading (10' x 10'), gates have keypad entry and are automatic, full video security, excellent night time lighting... THIS IS A ONE TIME DEAL FOR THE RIGHT USER. (id:49063)
75 John Street N
Arnprior, Ontario
Unlock the possibilities with this one-of-a-kind downtown Arnprior property! With 3500+* sq.ft. of combined commercial/retail + residential space, the building features two front units (each 282* sq ft) currently leased to established tenants, plus a spacious back unit (3,000* sq ft) used as a private residence. Zoned Downtown Commercial/Residential (D-CR), this versatile property offers a wide range of permitted uses - including but not limited to: residential, duplex dwelling, apartment dwelling, home-based business, child care center, banquet hall, business office, commercial recreation, financial institution, restaurant and much more! The back unit is divided into distinct sections, including a great room, games room, bedroom and 3 piece bath. Two additional 2 piece baths offer flexibility for use in a commercial establishment. There is a gas furnace on the roof + A/C. The landlord pays utilities for the two commercial units. Come and bring your imagination when viewing this solid building........24 hours notice for all showings. (id:49063)
280 St Denis Street
Ottawa, Ontario
Well lit lower level apartment available NOV 1 or sooner! Located comfortably between Montreal road and beechwood! Come and see this 2 bedroom, 1 bath apartment with lots of natural light, white kitchen, fresh paint and premium flooring. Common areas include 2 entrances, shared laundry room with storage, additional exterior shed, and large surfaced parking area. Separate hydro meters, Gas to be split with other unit. Landlord pays water, hydro for common elements being laundry, common lights, furnace fan. (id:49063)
3005 Stagecoach Road
Ottawa, Ontario
A recreational playground and home all in one! A solid bungalow on 67 ACRES, 760 feet of frontage (Cleared). Just imagine the potential! The country-sized kitchen is a chef's dream with tons of cupboards, counter space, and a breakfast bar. The dining room is spacious and leads to a large 3-season sunroom and a large deck. The bright living room has a huge bay window and a cozy wood-burning fireplace. This home has 3 generously sized bedrooms, including a large primary bedroom complete with a sitting area and a 2-piece en-suite, plus a main-level laundry room (big enough to be converted back to an additional bedroom if needed). The main bathroom is complete with a shower and a whirlpool tub. The finished lower level has loads of space for the whole family to enjoy: a rec room with a second wood fireplace, a workshop, a craft room, a walkout to the garage, and a lot more. The lower level can easily be converted into an in-law suite, making it MULTI-GENERATIONAL, or an INCOME PRODUCING BASEMENT APARTMENT. The two-car garage is insulated, has two dog kennels, and direct access to the basement. The 67 acres offer you room to roam with peaceful privacy. You get 760 feet of frontage. Just imagine what could be on the side lot. Side lot approx. 300 x 170 (cleared). Bonus, two large outdoor buildings at the rear and two sheds. Notables and Recent upgrades include: Roof 2017, Furnace 2017, Generac Generator 2023, Hot Water Tank 2016 (owned), 2 wells, 3-season sunroom and a large deck, 2 wood fireplaces, Double-insulated garage with direct access to basement, and 2 dog kennels. The property is ZONED RU/EP3. The sellers previously operated a dog training facility and a tree farm. The land is truly exceptional, a little over 67 acres. The perfect FAMILY property, offering Opportunity and potential. Quick Possession available! (id:49063)
1394 Lassiter Terrace
Ottawa, Ontario
Newly updated 3 bedroom condo townhome on Lassiter Terrace in very desirable Beaconwood. Close to the LRT, shopping, parks, and top schools. Recently renovated top to bottom. New Furnace/AC (2025), windows and appliances (2022). Private backyard with shed and deck. In-ground pool, park, and visitors parking across the street. (id:49063)

