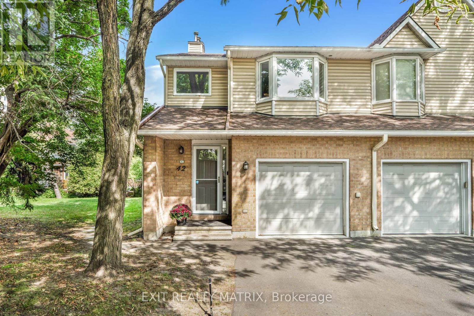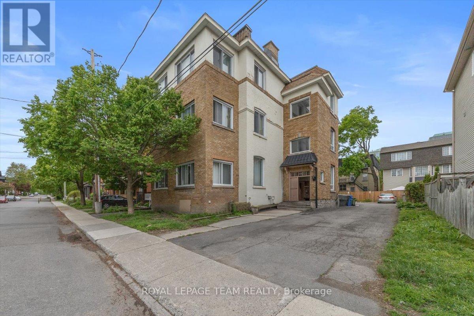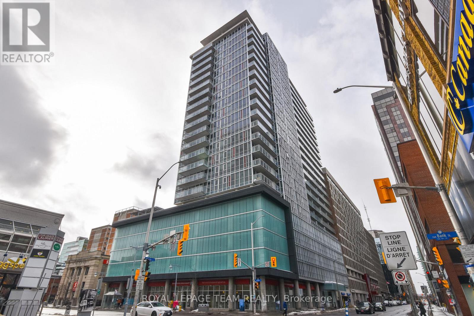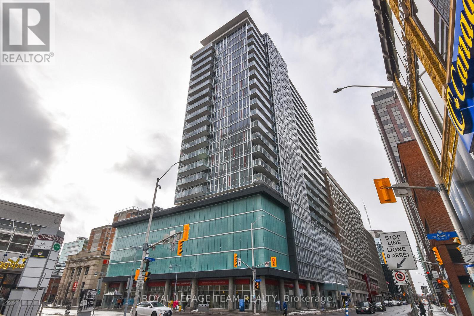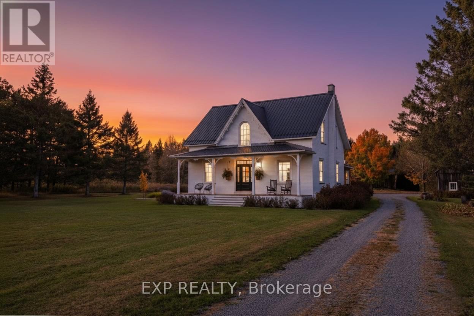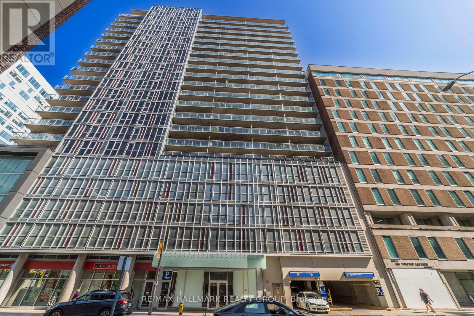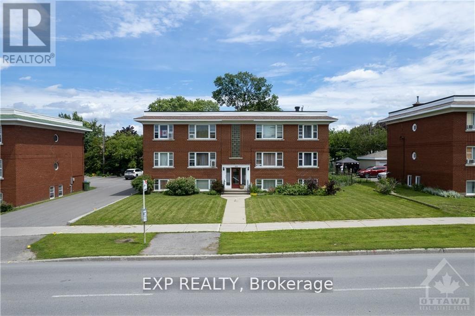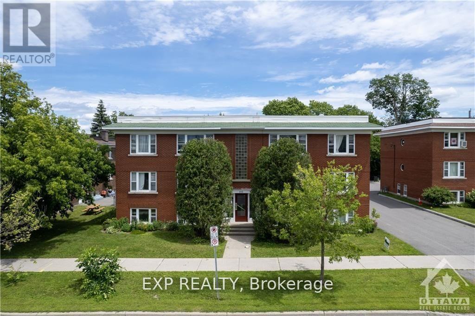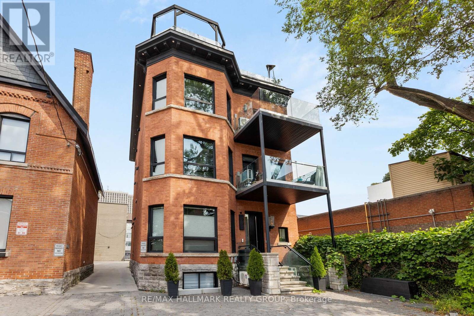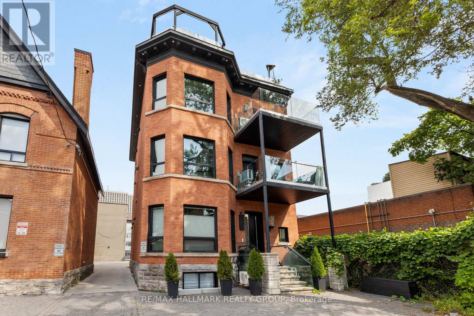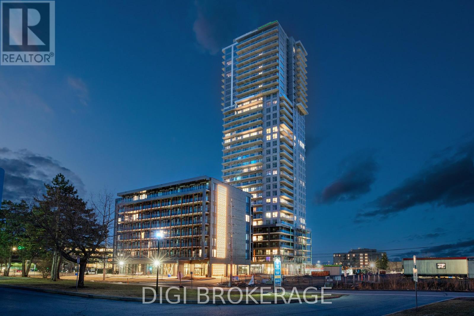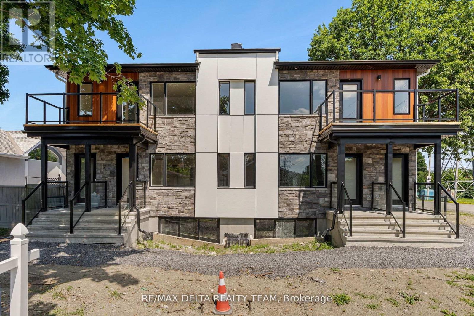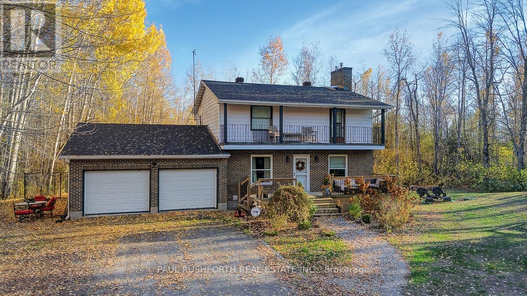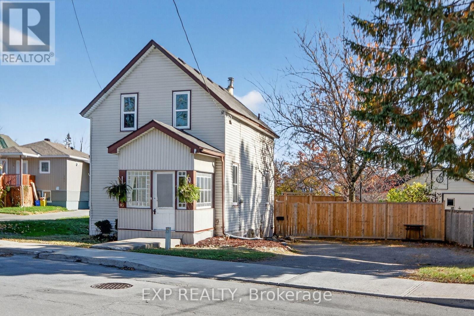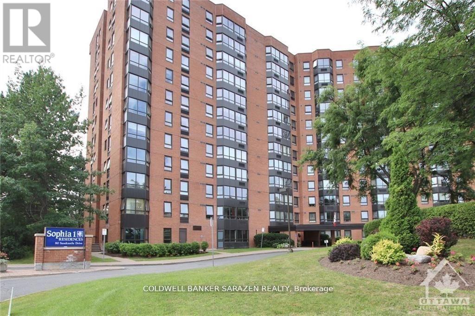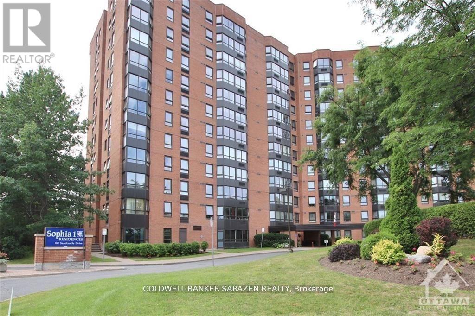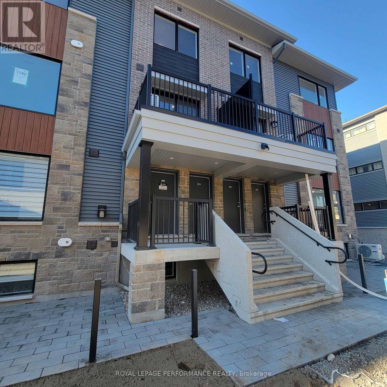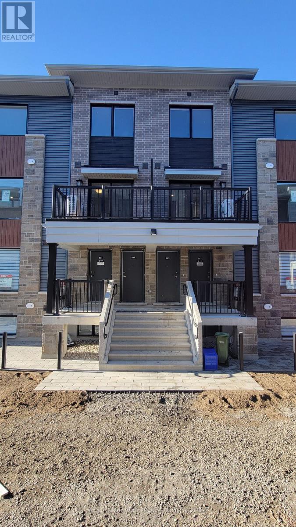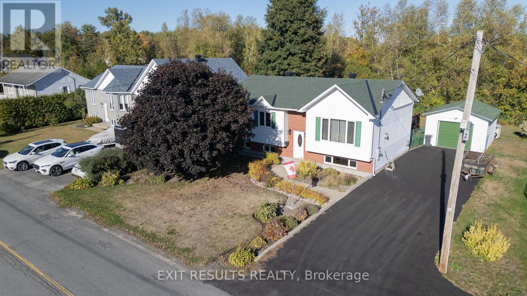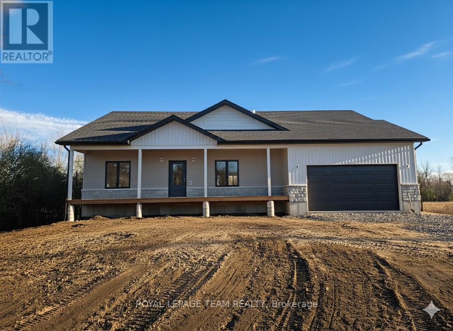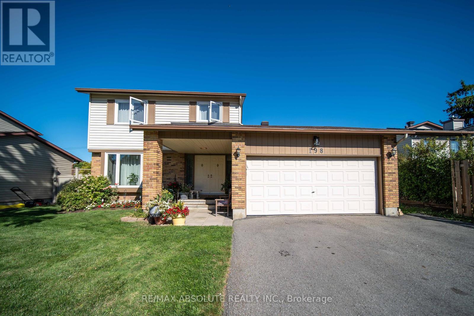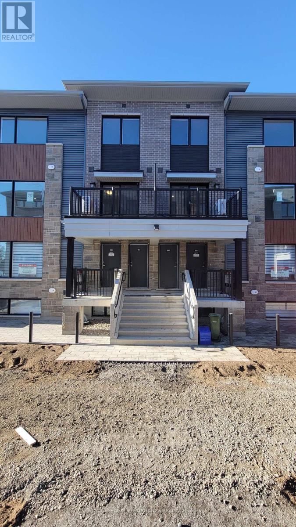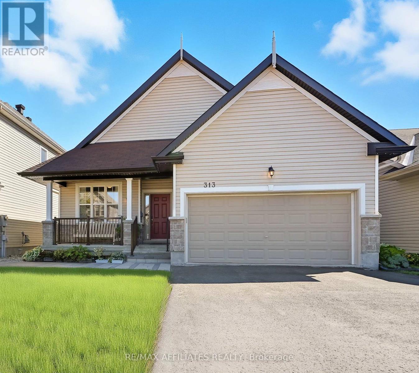26 - 42 Oakhaven Private
Ottawa, Ontario
Nestled on a quiet private street with no through traffic, this beautifully updated end-unit townhome offers the perfect blend of style, comfort, and convenience. Located just steps from St. Laurent Shopping Centre, the O-Train, recreation, dining, and with easy highway access, this home truly has it all. Step inside to a bright, inviting layout filled with abundant natural light. The modern kitchen features ample cabinetry and flows seamlessly into the dining area, where patio doors open to your private yard. A cozy living room and convenient main-floor powder room complete this level. Upstairs, you'll find three comfortable bedrooms, including a spacious primary retreat, along with a full family bathroom. The fully finished lower level provides additional living space, ideal for a home office, gym, or family room. Outdoors, enjoy a large deck, perfect for entertaining. Updates include a 50-year shingle roof, ensuring peace of mind for years to come. With stylish finishes throughout and an unbeatable location, this move-in ready home is a true gem! (id:49063)
479 Cooper Street
Ottawa, Ontario
Located in the heart of vibrant Centretown, this fully leased six-unit, multi-family building offers an exceptional investment opportunity. With a prime location, offering easy access to downtown Ottawa, shops, restaurants, and public transit, this property combines steady rental income with strong potential for long-term growth. A combination of spacious one and two bedroom units, all well maintained with many updates and improvements throughout. The property also features 9 legal parking spaces, a rare and valuable feature in this desirable urban area. Don't miss out on this investment gem! (id:49063)
1206 - 324 Laurier Avenue W
Ottawa, Ontario
Welcome to this sophisticated one-bedroom plus den residence in the heart of downtown Ottawa, just steps from Parliament Hill.Situated in one of the city's most sought-after buildings, this condo offers an exceptional lifestyle experience with premium amenities including a rooftop pool with private cabanas, an outdoor BBQ terrace, fitness centre, and full-time concierge service.Inside, the unit features modern finishes and new appliances, thoughtfully selected furnishings, a fully equipped kitchen, and a sleek, contemporary bathroom. Enjoy the spacious balcony while enjoying a meal or beverage outside. Additional highlights include a premium oversized storage locker and heated underground parking, both conveniently accessible.This unit is perfectly positioned within walking distance of Ottawa's top restaurants, boutiques, landmarks, and entertainment venues, and just minutes from the LRT and major transit routes, this home offers immense convenience. Ideal for professionals, executives, and diplomats, the residence can be sold fully furnished and is truly move-in ready. (id:49063)
1206 - 324 Laurier Avenue
Ottawa, Ontario
Welcome to your fully-furnished one-bedroom plus den condo in downtown Ottawa, steps away from Parliament Hill. This luxurious building offers a range of amenities, including rooftop pool with cabanas, BBQ patio, party room with pool table, exercise facility, and full-time concierge. Your unit has new appliances and electronics, modern furnishings, a stocked kitchen, and sleek bathroom. You can also relax by enjoying your large balcony! Premium oversized storage locker and heated underground parking combo included, accessible by elevator. In this prime location, you're within walking distance of the city's best shops, restaurants, landmarks, and entertainment options. Also conveniently located near the LRT and public transit. Ideal for professionals and diplomats looking for a comfortable home in the heart of Ottawa. This fully-furnished condo is ready and waiting for you. Plan to visit soon! (id:49063)
2375 County 10 Road
East Hawkesbury, Ontario
Welcome to 2375 County Road 10, St-Eugène - where historic charm meets modern craftsmanship on 24 acres of serene countryside. This beautifully restored century home blends timeless character with exceptional upgrades inside and out. Offering 3 bedrooms, 2 bathrooms, and 24 acres of private land bordered by Cat Creek and a managed forest, this property delivers peace, privacy, and unparalleled attention to detail. Inside, you'll find a completely reimagined living space featuring restored original pine flooring, custom woodwork, premium fixtures, and high-end finishes throughout. The main floor boasts a brand-new kitchen with custom cabinetry, island, quartz counters, exposed brick accents, and new appliances. The open-concept dining and family room areas are ideal for entertaining, highlighted by a propane fireplace, wood stove (2023), and built-in speakers. The fully renovated bathrooms feature antique sinks, marble showers, and custom vanities with dovetailed drawers. Upstairs, the primary suite showcases handcrafted cherry cabinetry, wood ceilings, and a spa-inspired bathroom with a clawfoot tub and marble finishes. Major upgrades include a new septic system (2023), steel roof (2019), 200 AMP service with rewiring (2023), hot water tank (2022), whole-home filtration, and a gas generator wired to the panel. Exterior highlights include a restored wraparound porch with cedar detailing, a 2025 custom addition, and multiple electrified outbuildings-including a fully insulated workshop (2011) with propane heat and 100 AMP service, a heritage log cabin (c.1830), and a large barn with a steel roof and custom sliding doors. Enjoy 24 acres of natural beauty, with 15 acres of managed forest, direct access to the Prescott & Russell Trail, and tranquil Cat Creek meandering through the property-perfect for those seeking a blend of heritage, craftsmanship, and rural tranquility. (id:49063)
1907 - 324 Laurier Avenue
Ottawa, Ontario
Experience urban living at its finest at the Mondrian! This exquisite loft-style 1 bedroom apartment is perfectly situated in the heart of the city, featuring 9-foot ceilings and floor-to-ceiling windows with north facing views of Parliament Hill and the Ottawa River. The open concept living area is flooded with natural ight, highlighting the exposed concrete ceilings and a custom exposed brick wall that give the space a loft-like feel . Rich hardwood floors throughout add warmth and elegance. The unit includes in-suite laundry, stainless steel appliances, and granite countertops in both the kitchen and bathroom. Residents enjoy an array of amenities, including a fitness center, an indoor lounge/party room, an outdoor terrace with BBQs, and a pool - perfect for entertaining. The building also offers concierge service and secure entry for peace of mind. Located just steps away from key Ottawa landmarks such as the Parliament Hill, the Rideau Centre, and the vibrant ByWard Market, the Mondrian offers the best of urban living. Enjoy a dynamic lifestyle with nearby dining, cafés, shops, and the scenic walking and cycling paths along the Rideau Canal. With easy access to public transit, including nearby LRT stations, commuting is effortless. This unit comes furnished (except the murphy bed). (id:49063)
879 Kirkwood Avenue
Ottawa, Ontario
Unique opportunity to own two centrally-located investment properties. Fully rented 6 unit building (2-1 bedroom and 4-2 bedroom units) with great tenants. Quick access to 417 and short proximity to Westgate and Carlingwood shopping centres, Westboro, several grocery stores and other amenities, parks and schools. OC Transpo bus stop directly in front of building. 873 Kirkwood Av. also for sale. Together they offer 172.60ft of frontage on Kirkwood. Great future development opportunity! (id:49063)
873 Kirkwood Avenue
Ottawa, Ontario
Unique opportunity to own two centrally-located investment properties. Fully rented 6 unit building (2-1 bedroom and 4-2 bedroom units) with great tenants. Quick access to 417 and short proximity to Westgate and Carlingwood shopping centres, Westboro, several grocery stores and other amenities, parks and schools. OC Transpo bus stop directly in front of building. 879 Kirkwood Ave. also for sale. Together they offer 172.60ft of frontage on Kirkwood. Great future development opportunity! (id:49063)
1 - 201 Maclaren Street
Ottawa, Ontario
Available Immediately. Welcome to unit #1 at 201 Maclaren, where luxurious and comfortable 1-bedroom living awaits you in the heart of Ottawa.This beautifully designed apartment offers the perfect blend of style, comfort, and convenience, tucked just off Elgin Street in one of downtown Ottawa's most vibrant neighbourhoods. Enjoy a thoughtfully updated interior featuring in-suite laundry facilities, individually controlled heat and air conditioning, and a fully equipped kitchen with high-end European appliances, ideal for modern urban living. The unit also includes heated floors, a cozy electric fireplace, and a tankless water heater, providing both luxury and energy efficiency. Step outside to a 100 sq ft shared terrace, perfect for enjoying a quiet moment in the fresh air. Additionally, residents have access to a stunning rooftop terrace on the north side of the building, available by reservation and complete with stylish seating and panoramic city views. A heated driveway ensures easy access year-round, and parking is available at an additional cost. Live steps from top restaurants like Harmons, charming cafés, boutiques, and the best of Ottawas nightlife. You're also just a short walk to the Rideau Canal and Ottawa River pathways. This is boutique downtown living at its finest - don't miss your chance to call 201 Maclaren home. (id:49063)
3 - 201 Maclaren Street
Ottawa, Ontario
Available Immediately. Welcome to unit #3 at 201 Maclaren, where luxurious and comfortable 1-bedroom living awaits you in the heart of Ottawa.This beautifully designed apartment offers the perfect blend of style, comfort, and convenience, tucked just off Elgin Street in one of downtown Ottawa's most vibrant neighbourhoods. Enjoy a thoughtfully updated interior featuring in-suite laundry facilities, individually controlled heat and air conditioning, and a fully equipped kitchen with high-end European appliances, ideal for modern urban living. The unit also includes heated floors, a cozy electric fireplace, and a tankless water heater, providing both luxury and energy efficiency. The unit features a private balcony, perfect for enjoying a quiet moment in the fresh air. Additionally, residents have access to a stunning rooftop terrace on the north side of the building, available by reservation and complete with stylish seating and panoramic city views. A heated driveway ensures easy access year-round, and parking is available at an additional cost. Live steps from top restaurants like Harmons, charming cafés, boutiques, and the best of Ottawas nightlife. You're also just a short walk to the Rideau Canal and Ottawa River pathways. This is boutique downtown living at its finest - don't miss your chance to call 201 Maclaren home. ** Water, and heating are included in the rent. Tenant pays hydro and Gas (id:49063)
3502 - 1240 Cummings Avenue
Ottawa, Ontario
**Special Rent Promo - Up to 3 Months' Free Rent** Welcome to Luxo Place, Ottawa's newest 35-storey landmark where elegance, comfort, and convenience reach new heights. Experience a lifestyle defined by sophistication and balance, with world-class amenities that include a fully equipped fitness center, serene yoga studio, hotel-inspired indoor lap pool, vibrant social lounge with bar and billiards, and professional co-working spaces-all thoughtfully designed to help you live, work, and unwind in style. This stunning 2-bedroom + den, 1-bathroom penthouse suite spans 1,141 sq. ft. on the 35th floor, offering breathtaking panoramic views of the Ottawa skyline. Floor-to-ceiling windows and soaring nine-foot ceilings fill the home with natural light, while superior soundproofing ensures peace and privacy. The designer kitchen showcases quartz countertops, modern cabinetry, LED lighting, and high-end stainless steel appliances. A generous island seamlessly connects the kitchen to the open-concept living and dining areas-perfect for entertaining or everyday living. The spacious den provides flexibility for a home office or reading nook. Retreat to the primary bedroom featuring a walk-in closet, and unwind in the spa-inspired bathroom complete with a glass-enclosed shower and deep soaking tub. Enjoy the convenience of in-suite laundry and extend your living space outdoors with a wraparound terrace-ideal for morning coffee, evening cocktails, or simply soaking in the views from the top. Host friends and family with ease in beautifully appointed guest suites, and enjoy peace of mind in this pet-friendly, non-smoking community. Located steps from Cyrville LRT, Luxo Place offers effortless access to Ottawa's best shopping, dining, and green spaces. Modern luxury, panoramic views, and elevated living-Luxo Place Penthouse living awaits. (id:49063)
3 - 77a Granton Avenue
Ottawa, Ontario
Be the First to Live in This Brand New 3-Bedroom, 2-Bath Lower-Level Unit! This never-before-occupied rental offers a rare blend of style, comfort, and convenience perfect for professionals, couples, or small families. Step inside to discover soaring ceilings, expansive windows flooding the space with natural light, and high-end laminate flooring throughout. The open-concept layout features a designer kitchen complete with quartz countertops, sleek cabinetry, and stainless steel appliances ideal for cooking and entertaining. Enjoy three spacious bedrooms, including a primary with ensuite access, and two full bathrooms outfitted with contemporary fInishes. Every detail has been thoughtfully curated to provide a high-quality living experience. Located in a well-connected, central neighbourhood, you're just steps to public transit, Algonquin College, shopping, restaurants, parks, and major amenities. Easy access to the 417 makes commuting around the city a breeze. Available for immediate occupancy don't miss your chance to be the very first resident in this stunning unit! Parking INCLUDED, all utilities extra. (id:49063)
920 Mussell Road
North Grenville, Ontario
Sitting on almost 5 magical acres this lovely country home is located on a quiet dead end road in beautiful Oxford Mills. Only 10 minutes from the 416, this 2-storey 3 bedroom home is full of charm and warmth. Walk in to a spacious living room with a lovely brick mantel and fireplace bringing the room together. Around the corner is a gorgeous updated kitchen complete with custom Italian backsplash and quartz counters. So many thoughtful updates have been done here including roof ('22), Ecoflo Septic system ('21), kitchen ('20), chainlink fencing ('20) and so much more. Heat pump and split units ('24) on every floor keep you warm or cool easily. Walk outside to just under 5 acres boasting a small barn and paddock ('21), covered back porch, large front deck, fenced back yard and acreage to explore. This property has it all! 200 amp service with dedicated 30amp panel at the side of the home for visitors with campers to stay. Come and experience the peace this home has to offer. (id:49063)
95 Main Street E
Mississippi Mills, Ontario
Experience the timeless appeal of 95 Main Street, a charming 1900 Victorian home in the vibrant heart of Almonte. Rich with original character, this vintage home features wide baseboards, lofty ceilings, and a classic 3-season front porch-perfect for morning coffees and warm welcomes. Inside, modern comforts embrace historic charm: easy-care vinyl flooring runs throughout the main level, complemented by newly replaced windows that fill each space with natural light.The open, sunlit living room flows into a large dining area anchored by a cozy wood-burning stove-a perfect gathering spot on winter evenings. The homey kitchen is equipped with stainless steel appliances and convenient in-unit laundry, while the attached shed offers added storage and handy backyard access. Upstairs, unwind in a vintage-inspired bath with a claw-foot tub and pedestal sink. The bright, spacious primary bedroom boasts high ceilings and plentiful storage, and two additional bedrooms (one with a closet, the second without). Plush comfortable carpeting throughout the second floor. Outside, find tandem parking for four vehicles and a fully fenced, generous yard with a large deck-an ideal retreat for children and pets. Moments from the OVR Trail, library, and the shops and cafes of Mill Street, this is Almonte living at its best. Welcome to 95 Main Street ~ a beautiful blend of history, comfort, and community. (id:49063)
1215 - 80 Sandcastle Drive
Ottawa, Ontario
Top Floor CORNER 2 bdrm apt with wrap around panoramic views of the Ottawa River and Gatineau Hills. Sparking clean with gleaming hardwood flrs, open concept layout, diningrm, ensuite bath and 1 underground secured parking stall. Popular Building with outdoor pool, guest suites,gym, library and partyrm. Bright and Beautiful! (id:49063)
1215 - 80 Sandcastle Drive
Ottawa, Ontario
Top Floor Corner 2 bdrm with Unobstructed 180 degree views of the Ottawa River. Spacious Rooms, wrap around windows, gleaming hardwood floors, ensuite bath, galley kitchen and 1 car underground parking. Popular well managed building with outdoor pool, guest suites,gym, library and partyrm. Bright and Beautiful! (id:49063)
209 - 6470 Bilberry Drive
Ottawa, Ontario
Welcome to this bright and inviting 2-bedroom, 1.5-bathroom CORNER UNIT condo perfectly situated in the heart of Orleans, BACKING directly onto the serene Luc Major PARK! This stylish home features newer modern flooring throughout and an open-concept living and dining area filled with natural light. Step out from the living space onto your private balcony - the ideal spot to relax and take in the beautiful park views. The bright, well-designed kitchen offers stainless steel appliances and plenty of cabinet space. The spacious primary bedroom includes a full 4-piece ensuite, while the secondary bedroom is perfect for guests, an office, or a cozy retreat. A convenient 2-piece bathroom and welcoming foyer complete this thoughtfully laid-out unit. Parking is included, and the location is unbeatable - within walking distance to grocery stores, numerous schools, and local amenities. Enjoy being just steps from parks, walking paths, and scenic trails that lead to the Ottawa River. Only minutes away from Place d'Orléans Mall, public transit, and the upcoming Convent Glen LRT Station, this condo offers the perfect blend of comfort, convenience, and lifestyle. Ideal for first-time buyers, downsizers, or investors - a fantastic opportunity to own a charming home in one of Orleans' most desirable settings! (id:49063)
809 Arcadian Private
Ottawa, Ontario
Be the first to occupy this BRAND-NEW two-bedroom, one-and-a-half-bathroom lower unit, perfectly positioned in the desirable Arcadia community of Kanata. Thoughtfully designed with a focus on modern living, this residence features an open-concept layout with hardwood flooring on the main level and expansive windows that bathe the space in natural light. The kitchen is a standout, offering quartz countertops, stainless steel appliances, and an oversized island that blends function and style, making it ideal for both entertaining and everyday dining. The main level is completed by a welcoming living area and a conveniently located powder room. On the lower level, two generously proportioned bedrooms provide comfort and privacy, complemented by a contemporary four-piece bathroom with refined finishes. Additional conveniences include in-unit laundry, dedicated storage space, and a private gated patio that extends the living area outdoors. We're offering two SIDE-BY-SIDE rental units, perfect for relatives, multigenerational families, or friends who want to live close but not too close. Situated just minutes from Kanata Centrum, Tanger Outlets, the Canadian Tire Centre, highly rated schools, parks, walking paths, public transit, and major roadways, this home offers an exceptional balance of comfort, convenience, and community. One UNDERGROUND heated PARKING space is included, tenants are responsible for all utilities. (id:49063)
807 Arcadian Private
Ottawa, Ontario
Be the first to live in this stunning BRAND NEW 2-bedroom, 1.5-bathroom lower unit ideally situated in the heart of Kanata's sought-after Arcadia neighbourhood. Thoughtfully designed with style and functionality in mind, this residence offers a bright, open-concept layout and quality finishes throughout. The main level boasts modern hardwood flooring, oversized windows that flood the space with natural light, and a cozy living area perfect for relaxing or entertaining. The sleek kitchen is a highlight, featuring quartz countertops, stainless steel appliances, and a spacious island ideal for meal prep, casual dining, or hosting guests. A convenient powder room completes the main floor. Downstairs, you'll find two generously sized bedrooms with large windows, wide plank hardwood flooring, a chic 4-piece bathroom with trendy finishes, and the convenience of in-unit laundry and additional storage space. A private gated patio extends your living space outdoors, providing the perfect spot for a quiet morning coffee or evening downtime. Just minutes from Kanata Centrum, Tanger Outlets, the Canadian Tire Centre, top-rated schools, parks, walking paths, public transit, and major roadways, this home offers the perfect blend of comfort, convenience, and community living. Looking for a unique living situation that offers both togetherness and privacy? We're offering two SIDE-BY-SIDE rental units, perfect for relatives, multigenerational families, or friends who want to live close but not too close. One heated UNDERGROUND PARKING spot #18 included. Tenant is responsible for all utilities. (id:49063)
565 Bolt Road
Alfred And Plantagenet, Ontario
Welcome to a home where every thoughtful detail weaves a tale of comfort and modern ease, a true sanctuary nestled in the quiet, friendly folds of Alfred. Imagine pulling up to this charming, meticulously cared-for Raised Bungalow, knowing the very roof over your head, installed in 2022, is brand new. Step inside, and you'll find a highly functional, bright space with 2+1 bedrooms and 2 full bathrooms, ready for your family's next chapter. The heart of this story lies in the modern, updated kitchen. Here, in 2019, a complete transformation took place: the counters and cabinets were elegantly replaced, creating a space where meals are made and memories are seasoned. Even the appliances have been part of the renovation, featuring a reliable Fridge and Stove from 2019, and a shining, brand-new Dishwasher (2025). As the seasons change, this home offers perfect comfort. On a crisp evening, you can settle down by one of the two gas fireplaces, enjoying a warm glow on both the main and lower levels. During the height of summer, the Air Conditioner (2022) ensures the atmosphere remains perfectly cool. And for the multitasker? Life flows seamlessly here. You can enjoy a movie night while the laundry hums quietly in the nearby hallway, featuring a brand-new Washing Machine (2025) and a recently installed Dryer (2024). This is more than just a house; it's a turn-key opportunity where all the major updates have been thoughtfully completed for you. It's a worry-free home, filled with exceptional value and waiting for you to write the next happy chapter. Don't miss your chance to call this beautiful, well-maintained house in Alfred, your new home! Estate Sale: The Estate of David Larabie (id:49063)
1710 County Road 18
North Grenville, Ontario
Immediate/Late 2025 Occupancy Available! Welcome to your dream home, a brand-new construction masterpiece by Archstone Homes in the tranquil community of Oxford Mills (just minutes from Kemptville). This stunning 3-bedroom, 2-bathroom residence offers the ultimate blend of luxury finishes and natural serenity, backing directly onto the beautiful Kemptville Creek, all secured by a full Tarion Warranty. Enjoy the convenience of the location with just a short walk to Oxford On Rideau Public School, Brigadoon Restaurant, and the scenic Oxford Mills Dam. Inside, the home boasts premium upgrades like elegant engineered hardwood throughout the main living space and stylish ceramic tile in wet areas; the upgraded kitchen is a chef's delight with a large central island, luxurious quartz countertops, and a generous pantry, flowing openly to the living area complete with a cozy propane fireplace. Curb appeal is enhanced by a welcoming front porch, while the backyard is an entertainer's paradise with a huge back deck offering a stunning, private creek view. Practicality meets luxury with a two-car garage and a bright walkout lower level that features a roughed-in bathroom, offering tremendous potential for easily adding significant finished living space (ask about finishing options!); this home truly offers an exceptional lifestyle in a breathtaking setting, and a portion from every sale benefits the Beth Donavan Hospice. Showings by appointment only. (id:49063)
198 Hoylake Crescent
Ottawa, Ontario
** OPEN HOUSE, Sunday, October 12th, from 2:00 p.m. to 4:00 p.m.** Welcome to 198 Hoylake Crescent! This beautifully updated 2-story home with a finished basement offering 3 bedrooms & 3.5 bathrooms, close to schools, parks & all essential amenities! Step into the double-door entrance with ceramic floors and a bright main level featuring new vinyl flooring (2025), spacious living & dining rooms, a gorgeous kitchen, and a cozy family room with patio doors to the backyard. Upstairs boasts hardwood throughout, a large primary with a walk-in closet & stunning ensuite (2021), plus 2 bedrooms and a fully renovated bathroom (2025). The finished basement includes a versatile rec room, 1 bedroom/office spaces, and a renovated laundry room (2025). Enjoy summers in your 21-ft saltwater pool and relax under the gazebo perfect for family time or entertaining. (id:49063)
801 Arcadian Private
Ottawa, Ontario
Be the first to call this brand-new 2 bedroom, 1.5 bathroom lower unit home, ideally located in Kanatas prestigious Arcadia community. Designed with a modern lifestyle in mind, this residence combines refined finishes with a bright, open-concept layout that creates both style and comfort. The main level showcases hardwood flooring throughout, expansive windows that flood the living space with natural light, and a thoughtfully designed kitchen appointed with quartz countertops, stainless steel appliances, and a large central island perfect for casual dining or entertaining guests. A convenient powder room completes this level. The lower level offers two spacious bedrooms with generous windows, a contemporary four-piece bathroom with elegant finishes, and the convenience of in-unit laundry and dedicated storage. A private gated patio extends the living space outdoors, providing a tranquil setting for morning coffee or evening relaxation. Perfectly situated, this residence places you within minutes of Kanata Centrum, Tanger Outlets, the Canadian Tire Centre, top-rated schools, parks, trails, public transit, and major roadways, ensuring seamless connectivity and everyday convenience. One underground heated parking space #80 is included. Tenants are responsible for all utilities. (id:49063)
313 Bobolink Ridge N
Ottawa, Ontario
Welcome to this beautifully maintained home in Blackstone, one of Kanata/Stittsville's most sought-after neighbourhoods. This Bungalow has great curb appeal, with a deep front porch perfect for watching sunsets. The porch is upgraded with aluminum railings, and the modern interlocked walkway sets the tone. The South-facing backyard provides sunshine all day, perfect for gardening and outdoor living, complete with established flowerbeds throughout the property. With over 2670 sqft inside, French doors open to a spacious office or den that can also be converted to serve as a 4th bedroom. The open-concept main floor is perfect for entertaining. It showcases a cozy gas fireplace, a chef's kitchen with an oversized island comfortably seating four, and ample cabinetry. A custom-built-in hutch adds charm and function to the dining area, ideal for glassware, art, or a liquor cabinet. Sunlight floods the kitchen, dining, and living rooms through large windows and a patio door leading to the fenced backyard with a natural gas BBQ hookup. The spacious primary suite features a walk-in closet and a 4-piece ensuite spa, with a soaker tub and a standing shower. Also on the main level, a second bedroom, a 4-piece washroom, main floor laundry, mudroom, and inside entry to the double car garage complete the level. All of the Bathrooms are equipped with grab bars for added stability for those who appreciate it. The finished lower level offers a large family room with an electric fireplace with custom mantle, a flex space to play, and 3rd bedroom with double closets. As a bonus, downstairs outside the bedroom, there is also a rough-in for another bathroom (vanity & sink included). A massive storage area holds endless potential for hobbies, fitness, or future income suite or multifamily living. All this in a family-friendly community close to top schools, parks, trails, transit, and shopping. Move-in ready with thoughtful upgrades throughout, this home truly has it all! 2679 (id:49063)

