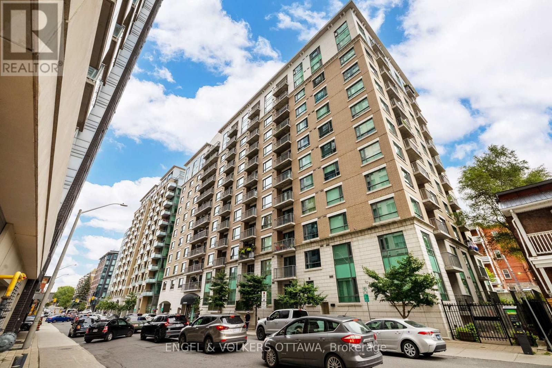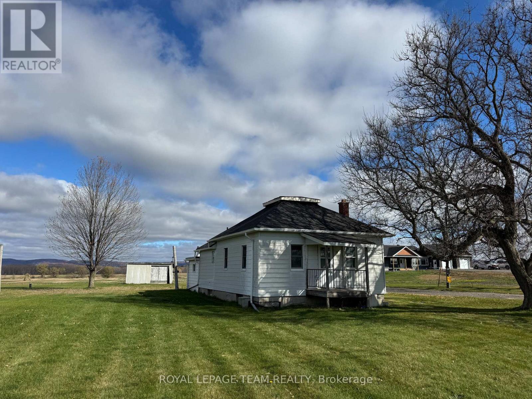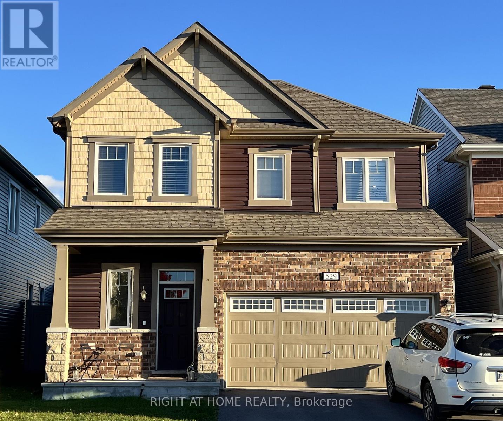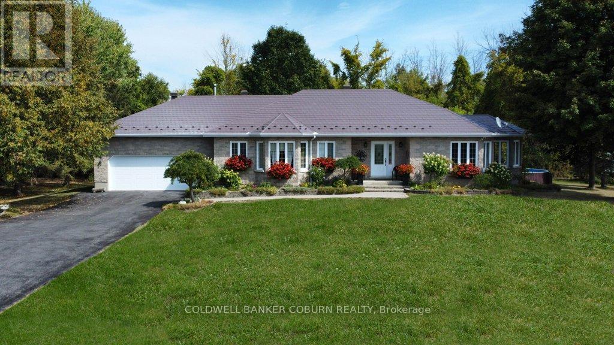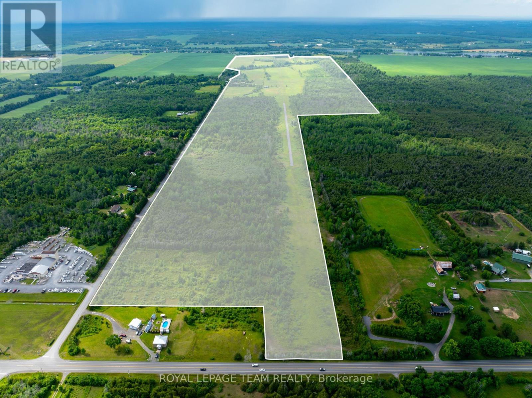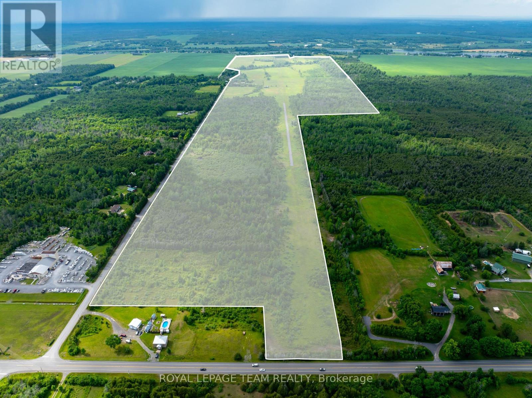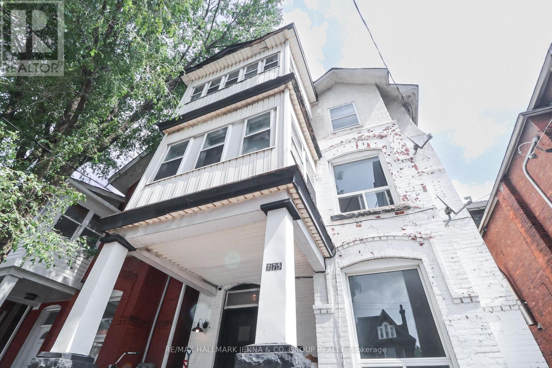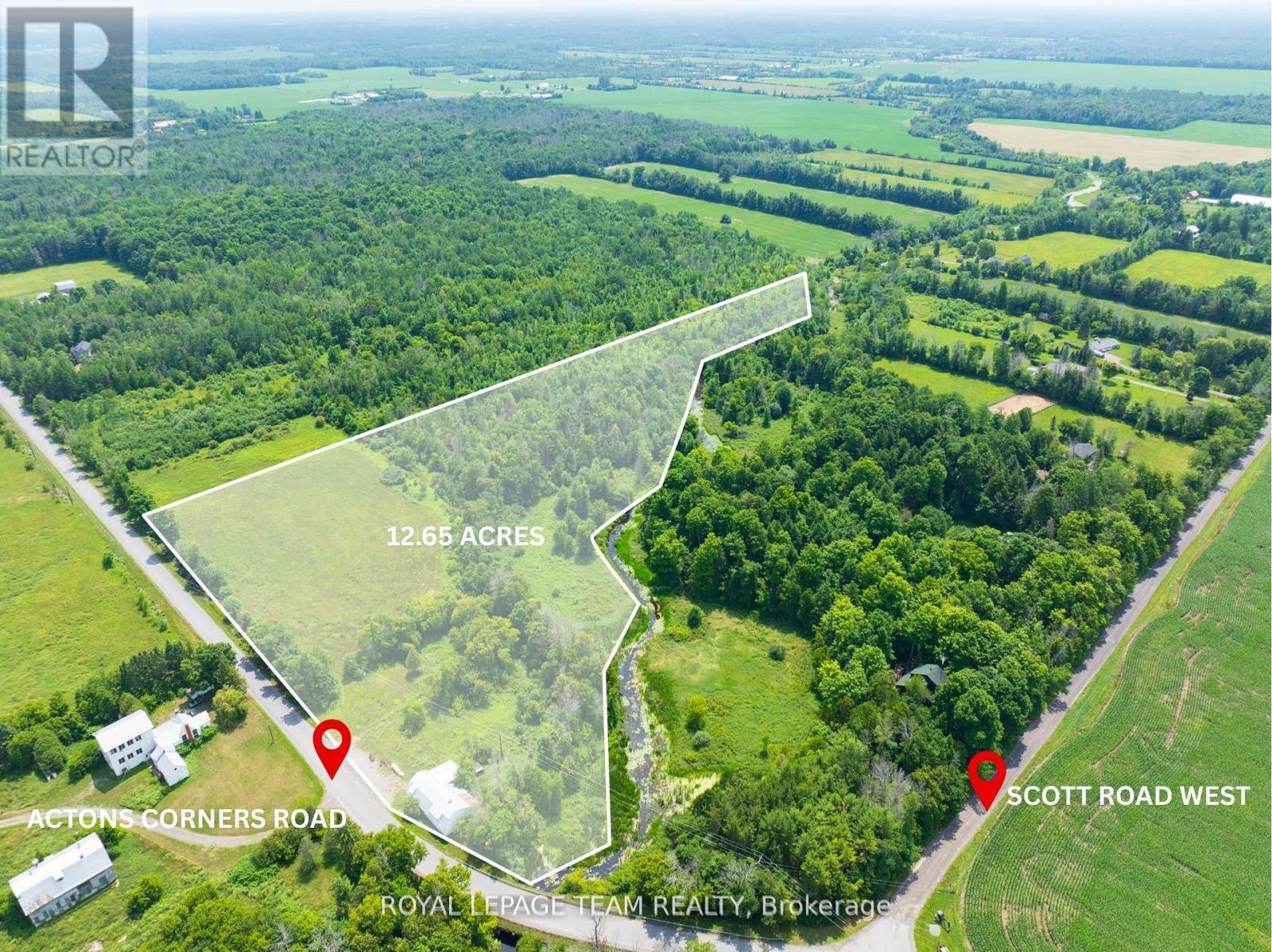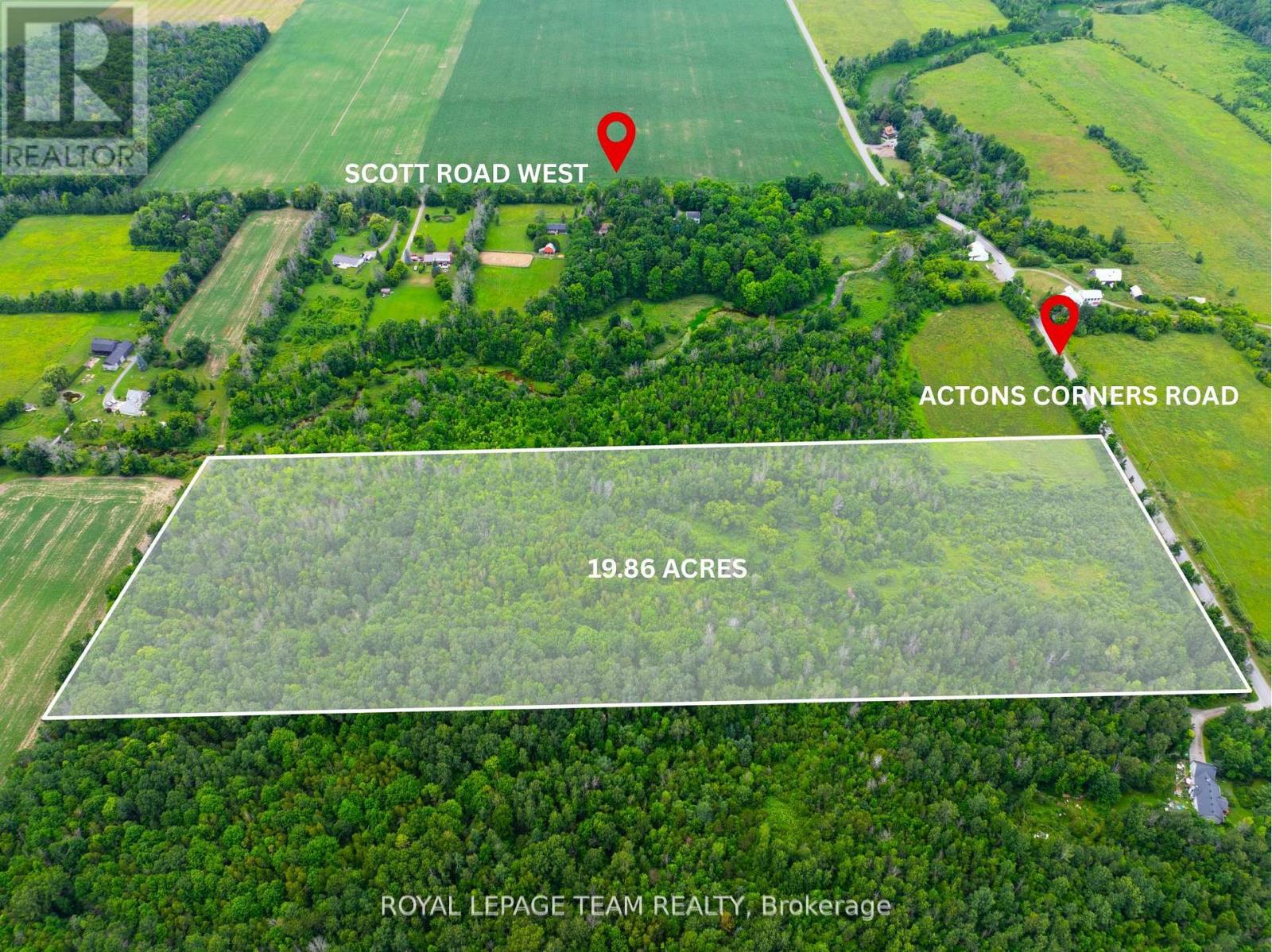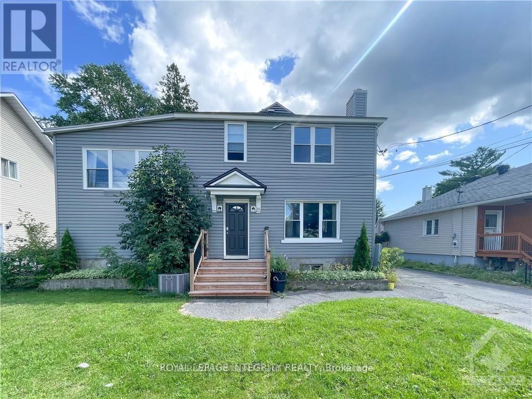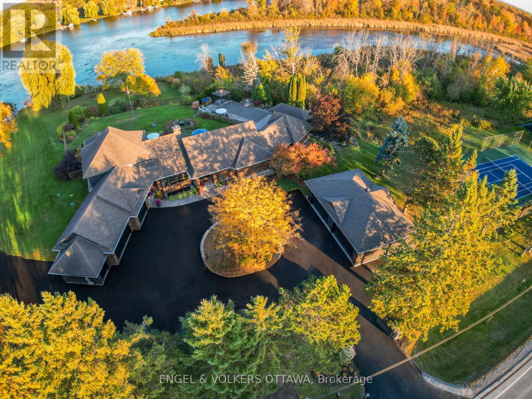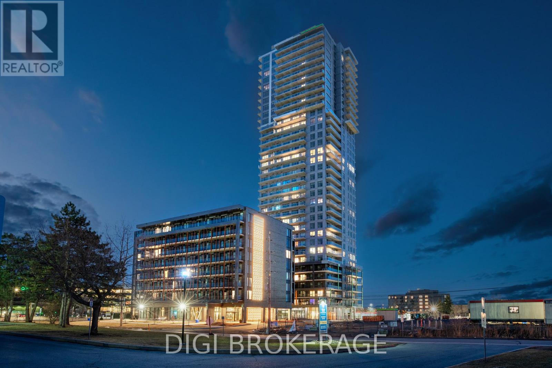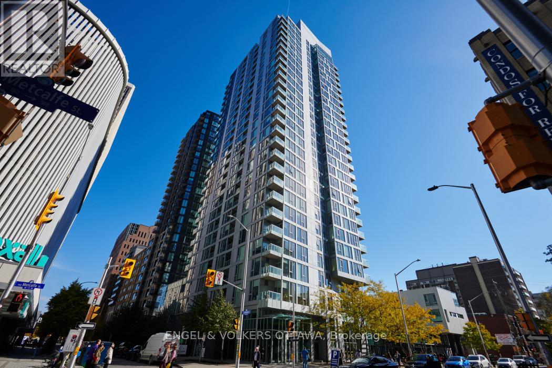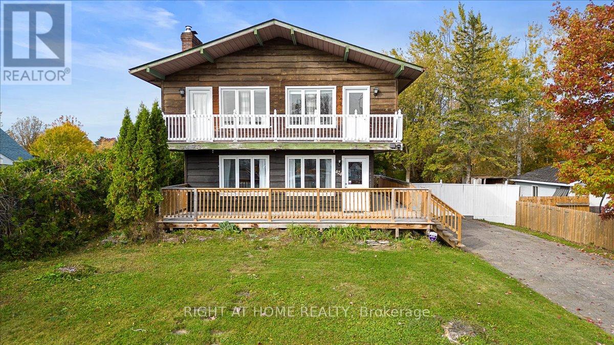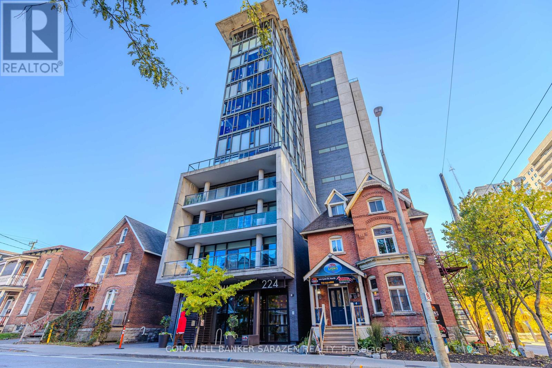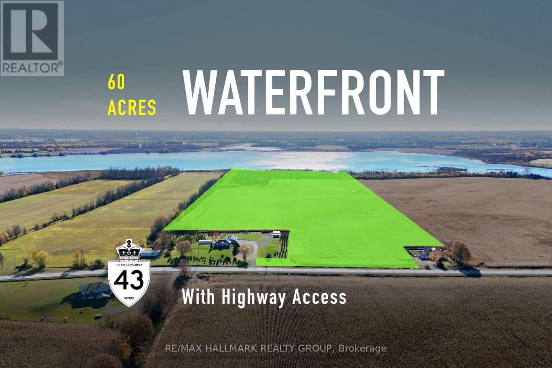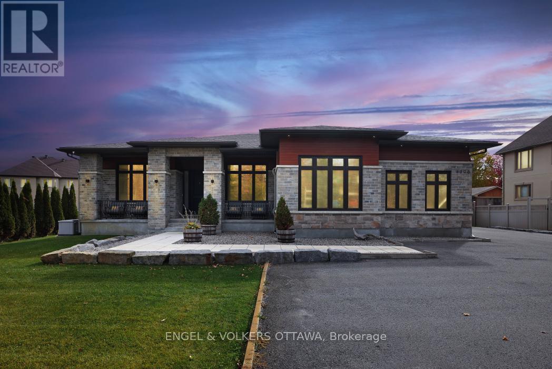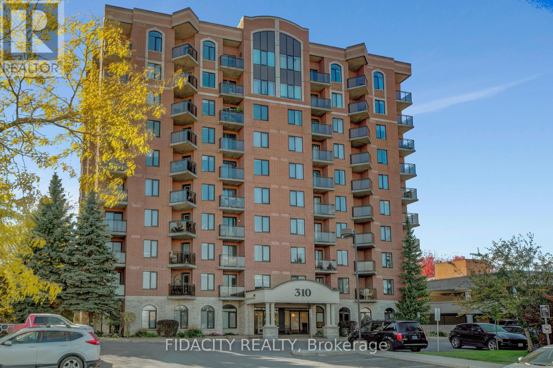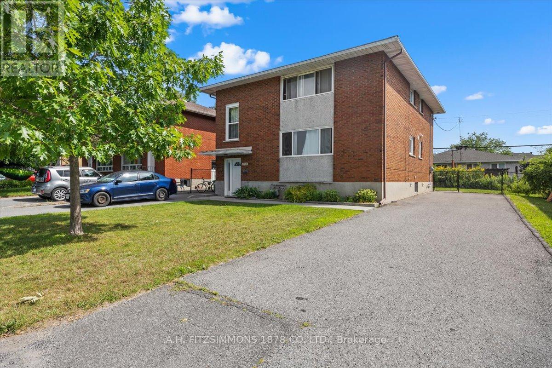409 - 200 Besserer Street
Ottawa, Ontario
Perfectly situated in the heart of downtown Ottawa, this bright and spacious one-bedroom plus den condo at 200 Besserer Street has an open-concept layout and premium amenities, including an indoor pool, fitness centre, sauna, and a party room. The main living area showcases warm hardwood flooring, neutral tones, and large windows that fill the space with natural light. The kitchen features granite countertops, rich cabinetry, stainless steel appliances, and a raised breakfast bar that flows seamlessly into the dining area. The adjoining living room opens onto a private balcony, offering an outdoor space in the city's core. The primary bedroom has cozy carpeting, a large window, and two generous closets. A versatile den located near the entrance functions perfectly as a home office or guest room. The full bathroom features a granite-topped vanity, neutral tile finishes, and convenient in-suite laundry for everyday ease. A short walk to the ByWard Market, Rideau Centre, and the University of Ottawa places you at the centre of it all. Enjoy easy access to cafés, restaurants, shops, and the nearby LRT access, making commuting across the city effortless! Heat and water included! Tenant pays hydro and tenant insurance. (id:49063)
3512 Dunrobin Road
Ottawa, Ontario
Welcome home to 3512 Dunrobin Road! This charming bungalow sits on a peaceful 2.5-acre lot with sweeping views of the Gatineau Hills. Step inside to the sunroom / mudroom - the perfect place to kick off your boots after a day outdoors. Inside you'll find a freshly painted interior beaming with natural light. The main level offers 2 comfortable bedrooms and a full 4-piece bath, while the finished lower level includes a bonus bedroom for guests, a home office, or extra living space. Enjoy country living with modern convenience just, 8 minutes to the Ottawa River, 15 minutes to Kanata and 20 minutes to Hwy 417. The property also features a large clothesline, storage shed for your toys, and plenty of room to garden, play, or simply relax and take in the view. Peaceful, practical, and perfectly placed - come see it for yourself today ! (id:49063)
529 Honeylocust Avenue
Ottawa, Ontario
Welcome home to this beautiful 4-bedroom, double garage single home with a fully fenced backyard. This exceptional home is perfect for professionals seeking a stylish and functional rental property. This new community is centered around Stittsville East & South/West Kanata. Enjoy living close to walking trails, bike paths, schools, parks, recreation, aquatic center, shopping & public transit. A bright, airy foyer welcomes you into the elegant main level, an extended gourmet kitchen features an abundance of beautiful white cabinetry, updated backsplash, elegant quartz countertops and island, spacious pantry, and stainless appliances. Relax and spend good time with family and friends in the open-concept living and dining area. Upstairs, retreat to the expansive primary suite with a walk-in closet and an en-suite. Three additional well proportioned bedrooms, one with its own walk-in closet, share a full bath. Convenient 2nd level laundry facilities. Move-in ready! Tenant responsible for utilities (hydro, gas, water, hot water tank rental), snow removal and lawn care. No smoking, prefer no pets. Deposit 6390. remarks: A filled rental application, proof of income, credit check and ID required with offers. (id:49063)
472 Mutual Street
Ottawa, Ontario
Welcome to 472 Mutual Street, a beautifully designed modern home located in the heart of Overbrook - just minutes from downtown Ottawa and the St. Laurent Mall. This stunning property offers 3 bedrooms and 2.5 bathrooms, combining comfort, elegance, and convenience.Step inside to discover an open-concept living space with large windows that fill the home with natural light. The kitchen features sleek, contemporary finishes, high-end appliances, and a stylish layout perfect for entertaining or family gatherings.Upstairs, the spacious primary suite includes a walk-in closet and a private ensuite bathroom, while the additional bedrooms offer flexibility for guests, a home office, or a growing family.Every detail has been thoughtfully selected - from modern fixtures and custom lighting to energy-efficient design and smart home integration for effortless living.Nestled in a mature urban neighborhood surrounded by parks, schools, and local amenities, this home truly offers the perfect balance of city living and residential comfort. ** This is a linked property.** (id:49063)
11229 Lakeshore Drive
South Dundas, Ontario
Welcome to 11229 Lakeshore Drive, where the beauty of the St. Lawrence River meets the charm of small-town living. With quick access to Highway 401, Ottawa, and Brockville, this prime location offers tranquil views and easy opportunities for boating, fishing, and waterfront recreation. Nearby, the Two Creeks Forest Conservation Area provides year-round trails for hiking, skiing, and outdoor enjoyment. The communities of Iroquois and Morrisburg add everyday convenience with marinas, grocery stores, pharmacies, dining, schools, medical and dental clinics, parks, golf, curling, an arena, library, and the Upper Canada Playhouse.The home is a modern all-stone bungalow capped with Wakefield Bridge steel shingles for long-lasting durability. Interiors feature solid oak trim and doors, with four custom doors showcasing leaded architectural glass. Two floor-to-ceiling bay windows fill the home with light. The open-concept kitchen, breakfast area, and family room with gas fireplace form the heart of the home, complemented by pocket doors to a media room for flexible living. A main-floor laundry room provides added storage and convenience.The fully finished basement extends living space with a family room and second gas fireplace, office, bathroom, bonus room, and abundant storage, plus a dedicated utility area with HVAC and water treatment systems. Outdoors, a wrap around TREX deck leads to an above-ground pool, perfect for entertaining. The Eternity pool made from 14 gauge Z700/G235 galvanized steel is designed to withstand harsh freezing and thawing conditions. Additional highlights include a garden shed, permanent generator, invisible dog fencing, and landscaped grounds that enhance the propertys appeal. 11229 Lakeshore Drive is more than a home its a lifestyle defined by natural beauty, thoughtful design, and community connection. Explore the virtual tour and review the additional photos and floor plans. (id:49063)
210 Actons Corners Road
North Grenville, Ontario
Rare 300+ acre rural estate offering a unique blend of agricultural potential, heritage charm, and aviation infrastructure. The property features a spacious 3-storey farmhouse, post-and-beam barn, multiple outbuildings, and expansive open fields with fertile soil ideal for crops, livestock, or market gardening. Zoned RU & Agricultural (AG) with natural drainage into the Murphy Drain, the land is productive and visually appealing. What sets this property apart is its private 2,100+ ft paved airstrip with hangar an exceptionally rare amenity perfect for private flying, agri-business, or aviation-based operations. The farmhouse offers flexibility for multi-generational living, a guesthouse, or retreat. Located just minutes from Highway 416 and Kemptville services, the property provides both seclusion and convenience. Large parcels of this size and quality are increasingly rare, making this estate a remarkable opportunity for farming, lifestyle, or aviation pursuits. (id:49063)
210 Actons Corners Road
North Grenville, Ontario
Rare 300+ acre rural estate offering a unique blend of agricultural potential, heritage charm, and aviation infrastructure. The property features a spacious 3-storey farmhouse, post-and-beam barn, multiple outbuildings, and expansive open fields with fertile soil ideal for crops, livestock, or market gardening. Zoned RU & Agricultural (AG) with natural drainage into the Murphy Drain, the land is productive and visually appealing. What sets this property apart is its private 2,100+ ft paved airstrip with hangar an exceptionally rare amenity perfect for private flying, agri-business, or aviation-based operations. The farmhouse offers flexibility for multi-generational living, a guesthouse, or retreat. Located just minutes from Highway 416 and Kemptville services, the property provides both seclusion and convenience. Large parcels of this size and quality are increasingly rare, making this estate a remarkable opportunity for farming, lifestyle, or aviation pursuits. (id:49063)
1 - 275 Bronson Avenue
Ottawa, Ontario
2-bedroom apartment in the heart of downtown, featuring light and bright updated finishes. Enjoy modern kitchen and bathroom finishes in a cozy older home. Conveniently located within walking distance to Chinatown, transit, parks, schools, and shopping. Laundry in unit. (id:49063)
Parcel C - 210 Actons Corners Road
North Grenville, Ontario
Fantastic opportunity to own 12.65 acres just minutes from Kemptville and Highway 416. This spacious rural parcel offers excellent road frontage, easy year-round access, and gently rolling topography with elevated views. Zoned Rural (RU), the property supports a variety of permitted uses including residential, small-scale agricultural, and home-based businesses (buyer to verify with township).The lot includes a historic outbuilding and an existing workshop with potential for future use. A seasonal creek borders the property, adding natural charm. With hydro nearby and access via a well-maintained road, this property is ideal for those seeking space, flexibility, and a prime rural location. (id:49063)
Parcel D - 210 Actons Corners Road
North Grenville, Ontario
Located in a desirable rural setting just minutes from Kemptville and Highway 416, this 19.86-acre parcel offers excellent frontage, easy access, and endless potential. It presents a rare opportunity to own a piece of North Grenville's rural history, blending charm with versatility. Zoned Rural (RU), the property permits a variety of uses, including residential development, small-scale agriculture, and home-based enterprises (buyer to confirm permitted uses with the township). With open areas, natural views, and a gently rolling landscape, it offers a flexible canvas for your vision. Surrounded by farmland and rural estates, this property delivers the perfect balance of tranquility and accessibility. (id:49063)
3 - 110 Glynn Avenue
Ottawa, Ontario
Available September 1st, 2025. Water and gas included. This charming one-bedroom apartment with its private kitchen and bathroom is located in a well-maintained FOURPLEX on the west side of the Parkway, just steps from the Rideau River. The building has seen several recent updates, including: Front steps (2021), Siding, shingles, and front windows (2020), Central AC (2017)Furnace (2016). Additional features include separate hydro meters for each unit, 4 parking spaces, and a coin-operated laundry shared with other tenants. Enjoy the convenience of being within walking distance to the LRT, Rideau Sports Centre, scenic river trails, Adawe Crossing bridge, and Sandy Hill. A great location for nature lovers and commuters alike! Parking is available for an additional $50/month. This property is under the professional management of The Smart Choice Management (the property management company). The landlords prefer that rent payments be exclusively accepted via pre-authorized debit (PAD). (id:49063)
6351 Rideau Valley Drive N
Ottawa, Ontario
Tucked away on over six impeccably landscaped acres, this extraordinary custom-built Terra Nova waterfront estate offers complete privacy, unmatched amenities and a lifestyle that feels like a private resort. The property features its own gated, private boat launch leading to all-aluminum covered docks outfitted with power, Wi-Fi, video surveillance and two remote-controlled covered jet ski lifts. Inside the home, luxury and comfort converge in perfect harmony, with premium walnut and heated tile floors throughout. The main-floor primary suite is a true retreat, located in its own private wing and complete with a personal gym, private coffee bar and spa-inspired bathroom with a steam shower. The four-season sunroom, featuring a built-in grill and kitchen, offers year-round entertaining with panoramic views of the grounds. At the heart of the home is the brand-new, custom-designed chef's kitchen, fully outfitted with 2025 Miele appliances, Dekton counters and a hidden pantry. The finished lower level is equally impressive, boasting a custom bar, pool table area, theatre room and a collector's temperature-controlled wine cellar. The professionally designed and award-winning landscape surrounds a one-of-a-kind outdoor movie and sports theatre system, anchored by a cozy gas fireplace lounge. The sports court was completely refinished in 2024 and now features new lighting, with configurations for basketball, tennis or pickleball. Large, fenced open areas make this home a paradise for families and pets alike. Car collectors, hobbyists or anyone in need of flexible, high-end workspace will appreciate the two detached garages, offering over 16 indoor parking spaces. With smart-home features, full-property video surveillance and seamless connectivity throughout, the stunning waterfront backyard oasis offers the perfect blend of luxury and serenity. (id:49063)
3503 - 1240 Cummings Avenue
Ottawa, Ontario
**Special Rent Promo - Up to 3 Months' Free Rent** Welcome to Luxo Place, Ottawa's newest 35-storey landmark where elegance, comfort, and convenience reach new heights. This stunning 3-bedroom + den, 3-bathroom penthouse spans 1,437 sq. ft. on the 35th floor, offering contemporary design and breathtaking panoramic views of the Ottawa skyline. Floor-to-ceiling windows and soaring nine-foot ceilings fill the home with natural light. The designer kitchen features quartz countertops, sleek cabinetry, LED lighting, and premium stainless steel appliances, with a large island connecting to the open-concept living and dining area-perfect for entertaining or everyday living. The versatile den is ideal for a home office or reading nook, while the luxurious primary suite offers a walk-in closet and spa-inspired ensuite. Modern fixtures and refined finishes accent all three bathrooms. Step onto one of two private balconies to take in sweeping city views-ideal for morning coffee or evening cocktails. Luxo Place offers world-class amenities designed for wellness, productivity, and connection. Enjoy a fully equipped fitness center, yoga studio, hotel-inspired indoor lap pool, vibrant social lounge with bar and billiards, and professional co-working spaces. Additional conveniences include a pet spa, secure parcel lockers, bike storage, and beautifully appointed guest suites for visitors. Enjoy in-suite laundry and peace of mind in this pet-friendly, non-smoking community. Located steps from Cyrville LRT, Luxo Place provides effortless access to Ottawa's best shopping, dining, and green spaces. Modern luxury, panoramic views, and elevated living-your Luxo Place penthouse awaits. (id:49063)
937 Creekway Private
Ottawa, Ontario
Step into contemporary living in this bright and spacious brand-new upper end-unit stacked townhome. Offering 1272 sq. ft. of thoughtfully designed space, this home features TWO bedrooms EACH WITH THEIR OWN ENSUITE, plus a convenient main floor powder room. The stylish kitchen boasts quartz countertops, stainless steel appliances, and direct access to a private deck-perfect for morning coffee or evening relaxation. Enjoy carpet-free living (stairs only), modern finishes, and an abundance of natural light throughout. Includes one underground parking space for added comfort and security. Ideally located with easy access to Hwy 417, minutes to Kanata Centrum, Tanger Outlets, and Canadian Tire Place for shopping, dining, and entertainment. A beautiful new home in a prime Kanata location - ready for its first occupants! (id:49063)
2006 - 179 Metcalfe Street
Ottawa, Ontario
Luxurious 1-bedroom + den CORNER unit, spanning 805 sq. ft.-one of the largest 1 bed. floor plans in its collection. This sophisticated residence offers an open-concept layout with floor-to-ceiling windows that provide million-dollar, unobstructed downtown views from the 20th floor. The custom kitchen is equipped with granite countertops, a beautiful new backsplash, and elegant white cabinetry. Sliding doors open to a private balcony, perfect for enjoying the city scape. The versatile office/den area is conveniently located to the right of the kitchen. The large primary bedroom boasts a corner window and a dedicated study area. Additional features include in-suite laundry (2024), custom roller blinds (2025), hardwood floors, and updated light fixtures throughout the unit. A parking space and storage locker are also included. Residents will enjoy an array of amenities, including a 24-hour concierge/security service, a guest suite, a terrace, an outdoor patio with BBQs, an indoor pool, a gym, and a conference room. For ultimate convenience, Farm Boy is located on the ground level, with amazing restaurants and an LCBO just steps away. The building offers quick access to Parliament Hill, Rideau Centre, the University of Ottawa, and the Financial District. (id:49063)
424 Laurier Street
Clarence-Rockland, Ontario
Now is the time to invest in Rockland - one of Eastern Ontario's fastest-growing communities, just 20 minutes east of Ottawa! This property offers an exceptional opportunity to acquire a high-growth infill development site in the heart of Rockland's rapidly expanding mixed-use corridor. Situated on a large 86 ft x 277 ft lot (0.55 acres), the property offers outstanding potential for rezoning to medium-density residential or mixed-use commercial, with preliminary concepts supporting up to 16-21 residential units and professional office or retail space on the ground level. The existing home is a well-built 2-storey residence featuring 3 bedrooms, 2 bathrooms, and an open-concept main floor with living, dining, and kitchen areas - plus an unfinished basement ready for your vision. Live in it or rent it out while you complete rezoning and development plans, generating income as you prepare your next project. This property's prime location provides unbeatable convenience - within walking distance to three grocery stores (Independent, Food Basics, Giant Tiger), Winners, LCBO, restaurants, medical clinics, and golf courses. Surrounded by residential, commercial, and industrial development, the site enjoys excellent visibility, flat topography, full municipal servicing, and direct access to Rockland's key amenities.With the City of Clarence-Rockland encouraging intensification along Laurier Street, this parcel is ideally positioned for a multi-residential build with strong ROI potential. Whether you're a developer, builder, or investor, 424 Laurier Street represents one of the last remaining large parcels in Rockland's core - a rare, limited-time opportunity to secure a site with exceptional upside in a thriving and growing municipality. (id:49063)
1308 - 224 Lyon Street N
Ottawa, Ontario
Welcome to Gotham and contemporary downtown condominium living THIS IS GOTHAM- LAMB DEVELOPMENT CORP'S MODERN MASTERPIECE IN OTTAWA. BEAUTIFUL 1 BED 1 BATH STUDIO, APPROXIMATELY 497 SQFT FACING NORTH. INCLUDES EXPOSED CONCRETE, PREMIUM HARDWOOD FLOORING, SOARING 9' CEILINGS. SPECTACULAR FORM & DESIGN. Walking distance to all things downtown Ottawa has to offer! (id:49063)
00 Hwy 43 Highway
Montague, Ontario
Discover 234 acres of prime agricultural land with approximately 5,288 feet of waterfront frontage in the growing area of Smiths Falls. This property features approximately 116 acres of tile-drained, tillable land, making it ideal for farming and agricultural ventures. With its strategic location, it presents a valuable long-term investment opportunity for both agricultural use and potential future development. Don't miss the chance to own a significant piece of land in a rapidly expanding region. (id:49063)
00 (A) Hwy 43 Highway
Montague, Ontario
Discover 174 acres of prime agricultural land with approximately 4,900 feet of waterfront frontage in the growing area of Smiths Falls. This property features approximately 76 acres of tile-drained, tillable land, making it ideal for farming and agricultural ventures. With its strategic location, it presents a valuable long-term investment opportunity for both agricultural use and potential future development. Don't miss the chance to own a significant piece of land in a rapidly expanding region. (id:49063)
00 (B) Hwy 43 Highway
Montague, Ontario
Discover 60 acres of prime agricultural land with approximately 1,029 feet of waterfront frontage in the growing area of Smiths Falls. This property features approximately 40 acres of tile-drained, tillable land, making it ideal for farming and agricultural ventures. With its strategic location, it presents a valuable long-term investment opportunity for both agricultural use and potential future development. Don't miss the chance to own a significant piece of land in a rapidly expanding region. (id:49063)
1296 Bankfield Road
Ottawa, Ontario
Live your Luxury in Manotick! Crafted by Woodstruct Construction in 2018, this custom bungalow harmonizes quality design, refined finishes and a perfected layout for daily living and sophisticated entertaining. Expect to be wowed by the exquisite detail and workmanship - 10 ft ceilings, natural maple & walnut accents, stunning hardwood flooring and the expansive south-facing windows where the sunlight pours in throughout the day. A showpiece kitchen with quartz counters, a statement island, walk-in pantry, and Bosch suite (gas cooktop, oven, convection oven/microwave, dishwasher) finished with USB outlets and reverse-osmosis water. Relax in the serene primary retreat with dual walk-ins and a spa-level 5-piece ensuite. Four of the five bedrooms enjoy private ensuites; a fifth bedroom flexes as an office, den or organized storage room. Downstairs, a thoughtfully finished, apartment-style level-also accessible from the insulated two-car garage supports multi-generational living with a gym, living and dining areas, office, theatre room and a wet bar rough-in.The backyard living space offers a low-maintenance irrigated yard. Perfect for entertaining in the large gazebo, the oversized solarium, or hot tub; the fenced lot and trees allow for privacy with minimal neighbouring presence. ENERGY STAR heating/cooling/water with Wi-Fi controls, triple-pane front windows, manifold plumbing with individual shut-offs, UV water treatment with softener/iron, high-end two-bed septic, generator with automatic transfer switch, EV outlet, built-in speakers and digital alarm. Eight-foot solid-core Cambridge doors, crown/baseboard and window trim. Minutes to Manotick Village and Hwy 416 with an easy commute to downtown-perfect for the buyer who values craftsmanship, luxury, and design. (id:49063)
6c - 310 Central Park Drive
Ottawa, Ontario
Welcome to 310 Central Park #6C A Bright Studio with Scenic Views! This sunny studio apartment boasts stunning views of the Experimental Farm and is situated in the highly sought-after Central Park community. The open-concept living area feels bright and spacious, featuring brand new flooring, freshly painted walls, and large windows that flood the space with natural light. The well-appointed kitchen offers ample cabinet space ideal for preparing your favorite meals. You'll also enjoy the convenience of an in-unit washer and dryer. Don't miss this fantastic opportunity to own in one of the city's most desirable locations! (id:49063)
1217 Cameo Drive
Ottawa, Ontario
This rarely offered duplex brings an unbeatable location and incredible potential for growth. Each unit contains three bedrooms and one full bath. Wall to wall hardwood in each unit. Unit 1 has had the kitchen, bathroom, doors and trim updated. The unfinished basement provides a blank canvas perfect for converting into a third unit and transforming the property into a triplex. Divided backyard for each tenant. Whether you're an investor or looking to live in one unit while leasing out the others, this property offers a smart way to offset your mortgage. A rare opportunity with flexible living and income options. (id:49063)
64 Helen Street
North Stormont, Ontario
OPEN HOUSE HOSTED AT ~ 88 HELEN ~ SAT. NOV 1 @ 2-4pm Welcome to the VENETO. This beautiful bungalow, to be built by a trusted local builder, in the new sub-divison of Countryside Acres in the heart of Crysler. This bungalow offers an open-concept layout, three spacious bedrooms, and two bathrooms is sure to be inviting and functional. The layout of the kitchen with a center island and breakfast bar offers both storage and a great space for casual dining or entertaining. A primary bedroom with a walk-in closet and en-suite, along with the mudroom and laundry room, adds to the convenience & practicality. With the basement as a blank canvas and a two-car garage with inside entry, there is plenty of potential for customization. Homebuyers have the option to personalize their home with either a sleek modern or cozy farmhouse exterior, ensuring it fits their unique style offering the perfect blend of country charm and modern amenities. NO AC/APPLIANCES INCLUDED but comes standard with hardwood staircase from main to lower level and eavestrough. Flooring: Carpet Wall To Wall & Vinyl. (id:49063)

