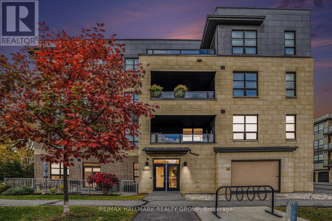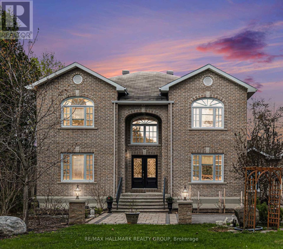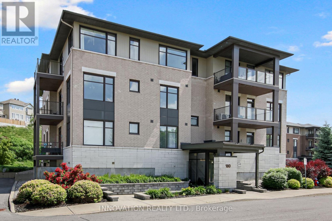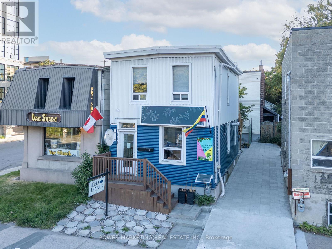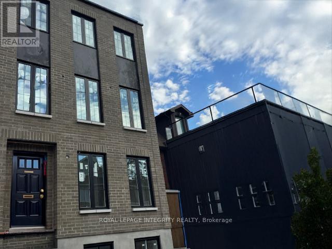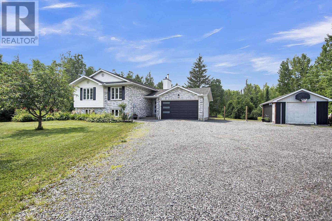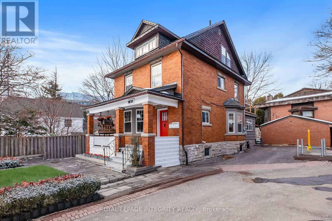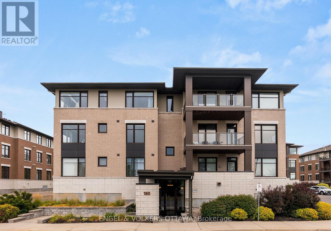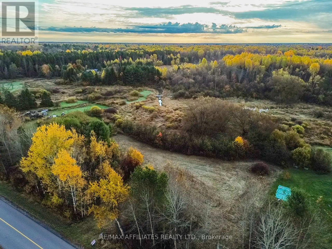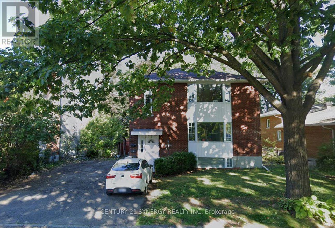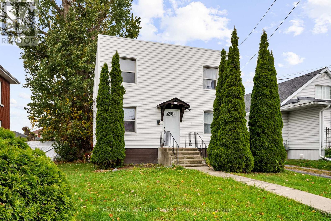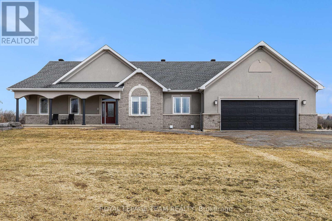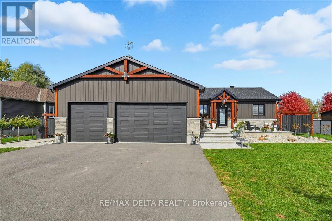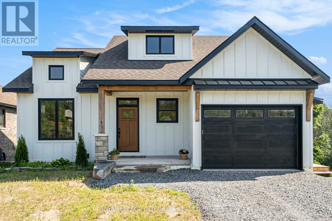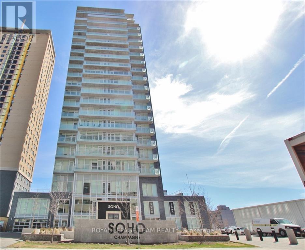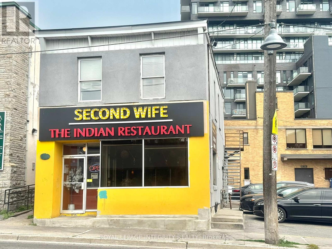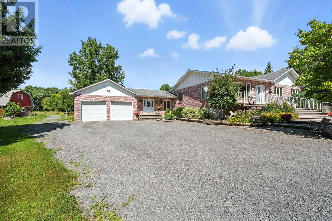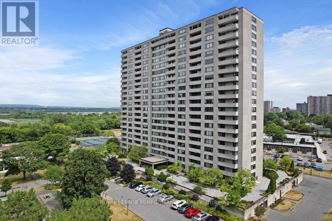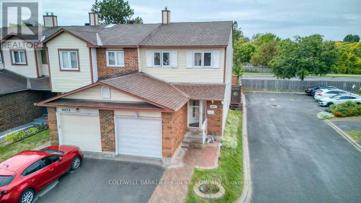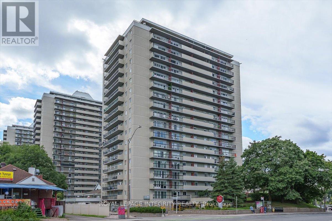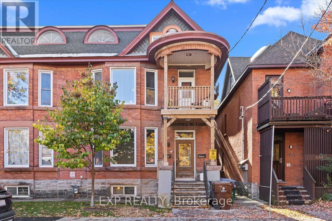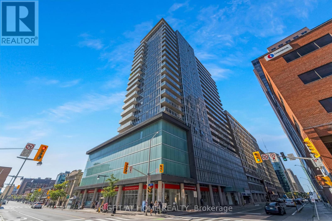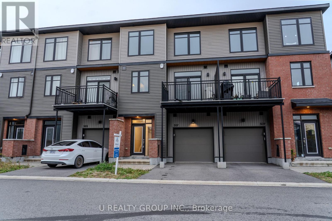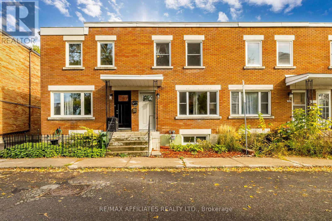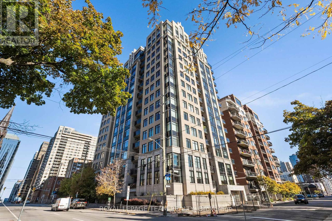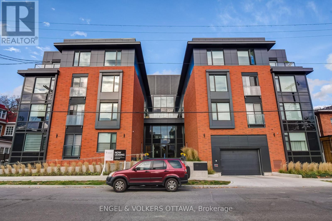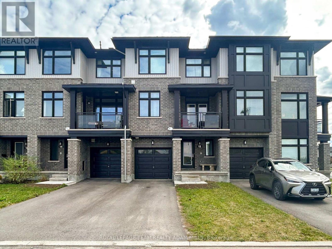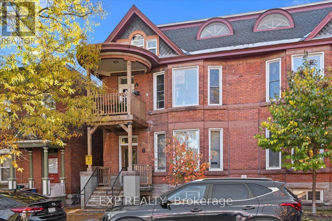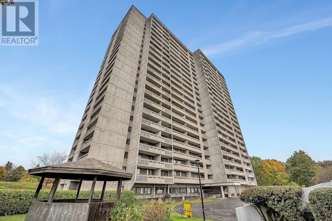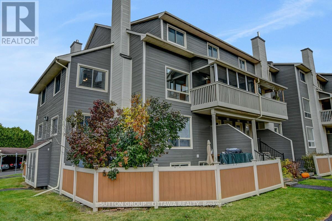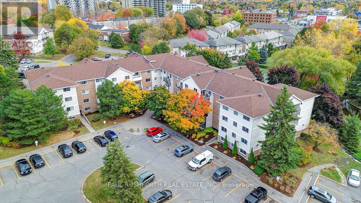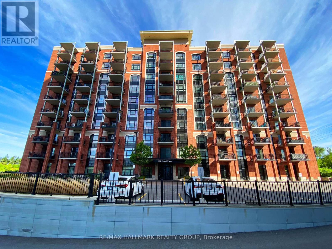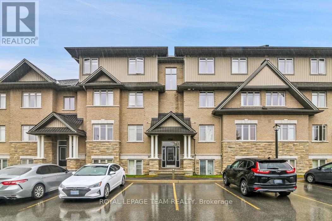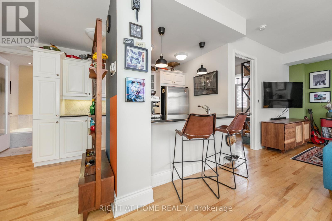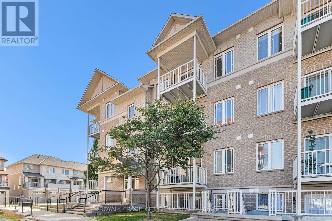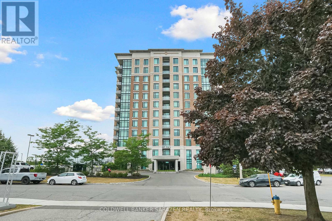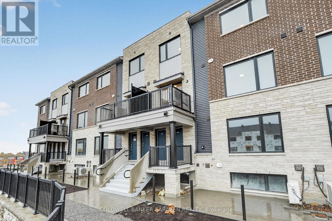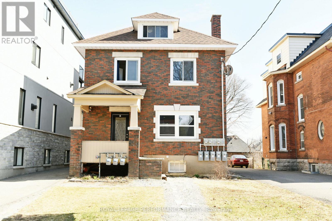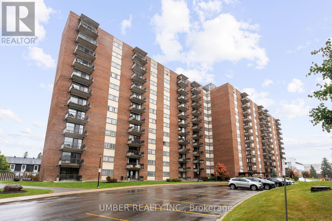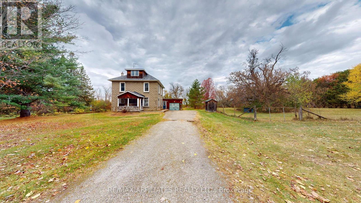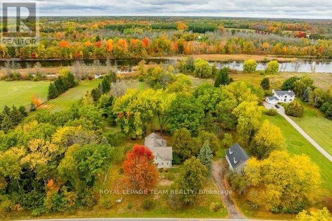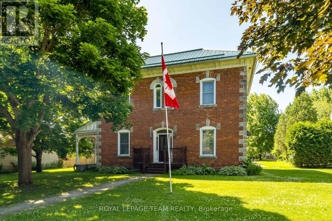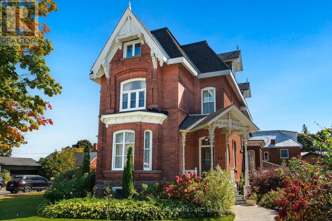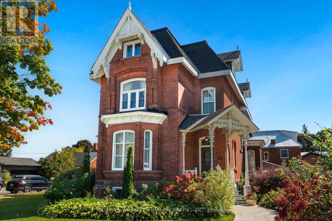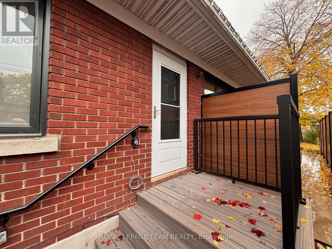101 - 120 Montblanc Private
Ottawa, Ontario
Stunning 2 bedroom plus den, ground level unit corner unit in the exclusive adult oriented community of Quarry Ridge in Orleans. These units are rarely offered and when they are, they go quick! Looking to downsize or simply get all your living onto one level, this is sure to impress as this unit offers approx.1326sqft of living space with 2 spacious patios surrounded by beautiful landscaping. The interior space is thoughtfully laid out with a great open concept kitchen, living and dining area with lots of natural light sitting in the heart of the home. While 2 spacious bedrooms are at separate ends of the unit. There is also a den that can be utilized as a 3rd bedroom/home office/guest room. The primary room can fit even the largest of bedroom sets and has vaulted ceilings, a walk-in closet, another closet, and an ensuite bathroom with spacious walk-in shower. The secondary bedroom is also a great size and has a full bathroom located just across the hall from it. Dining area is large enough to accommodate a large dining table. The chefs kitchen has a large island and loads of cabinet and counter space. The main patio is a great size which can fit a BBQ area, outdoor living space and dining area. Inside access to your own garage and storage locker, with a secondary parking space right there as well. If you're looking for convenience, space, low maintenance, and a scenic, quiet location to call home, look no further. Probate conditions apply, 24 hours irrevocable on all offers, schedule B to accompany all offers. (id:49063)
4633 Albion Road
Ottawa, Ontario
Welcome to this spacious custom-built detached home offering over 3,000 sq.ft of well-designed living space on a generous 0.60-acre lot, ideally situated on a main street in a rapidly growing area near the upcoming Hard Rock Casino Ottawa. This beautifully crafted 4-bedroom, 3.5-bathroom home offers over 3,000 sq.ft of elegant, carpet-free living space, designed with both quality and comfort in mind. The main level features a bright, open-concept layout with soaring high ceilings, premium Brazilian Mahogany hardwood flooring, 18"*18"*5/8" Real Granite Stones and a modern solid maple kitchen with raised panel cabinetry perfect for family living and entertaining. A striking solid maple staircase leads to the upper level, where you'll find Ash wood flooring throughout, a spacious primary suite with a luxurious 5-piece ensuite, and three generously sized bedrooms sharing a full 3-piece bathroom. Additional features include a durable ICF foundation that offers energy efficiency & strength, a new high-efficiency furnace, an owned hot water tank, and a powerful 24 KW electric generator offering year-round efficiency and peace of mind. The full finished basement includes two large bedrooms with full-size windows, offering excellent potential to convert into a self-contained income-generating unit. A separate entrance can easily be added to maximize privacy and rental appeal. Adding even more flexibility, the property includes an unfinished coach unit (other, second attached garage) perfect for future development as a guest suite, office, or studio. Zoned RU2, this property offers a rare opportunity to operate a home-based business. The current owner already runs a business from the property and is open to selling it to a qualified buyer, making this a turnkey opportunity for entrepreneurs or investors. With city infrastructure upgrades underway, the home is already set up for future municipal service connections, adding long-term value and development potential. (id:49063)
201 - 180 Guelph Private
Ottawa, Ontario
Welcome to 180 Guelph Private Unit #201. Located in Kanata Lakes/Heritage Hills this property has 2 bedrooms, 2 bathrooms + a den. The layout, light and view will not disappoint! Featuring a sprawling living/dining/kitchen area with the best views on the street. Hardwood floors throughout. Contemporary kitchen with 5 stainless steel appliances. Large island and breakfast bar. Breezy outdoor space with covered balcony. Spacious primary bedroom with a superb view, and a 3pc ensuite bathroom. The 2nd bedroom is directly across the hall from another 4pc main bathroom. Den is full of possibilities: office, rec room, craft room. In-unit laundry. Great amenities; club house with kitchen, work out area. Underground parking spot and storage locker. 180 Guelph Private features an elevator that takes you right upstairs. (id:49063)
684 Bronson Avenue
Ottawa, Ontario
Investors take notes! Totally renovated commercial duplex In one of the best locations of Ottawa, Glebe! Main floor is a restaurant and upstairs is one bedroom apartment both rented, gross income of approx. $61,200, numerous upgrades to mention here! New Kitchens, new floorings, New roof (2024), new C/air, new wiring, New decks and stairs, front and back Interlock (2025), Newer windows and siding and much more! Walking distance to government buildings, 10 minute drive to Civic and General hospitals, Walk and all amenities! A must see called today! (id:49063)
9 Gwynne Avenue
Ottawa, Ontario
Prime Civic Hospital Investment - Projected 4.8% Cap RateUnder Construction - Completion November 2025A rare opportunity to own a new, brownstone-inspired duplex in Ottawa's prestigious Civic Hospital neighbourhood, steps from the city's top healthcare employers, Little Italy, and Dow's Lake.This property is purpose-built for high rental demand and low maintenance ownership.Property Overview:Unit 1: 3-bed, 3-floor duplex - townhouse-style layout with classic curb appealUnit 2: 1-bed, 1-bath raised basement suite (602 sq. ft.)Tenants pay all utilities - streamlined operating costsProjected cap rate: ~4.8% (buyers to verify financials)Highlights:Stylish brownstone façade & modern interior finishesSteps to The Ottawa Hospital (Civic Campus), Carleton University, and transitIdeal for medical professionals or savvy investors seeking steady rental incomeSurrounded by cafes, parks, and the scenic Rideau CanalInvestment Advantage:Quality design, prime location, and a strong professional tenant pool combine to deliver attractive, reliable returns in one of Ottawa's most desirable, walkable areas. (id:49063)
3377 Paden Road
Ottawa, Ontario
Stunning 4.23-Acre Renovated Home 10 Min from Kemptville! This fully upgraded 3+1 bed, 3 bath home is ready for you NOW.New kitchen, bathrooms, flooring, lighting, windows, doors, heat pump, insulation, you name it, it's done. Over $250K spent, so you don't have to. Huge stamped concrete patios, 27-foot pool, workshop, storage shed, and a brand-new cement pad with power. Rear pond with a clearing ready for you to turn into a glamping AirBnB.Privacy + space + modern comfort all in one. Kemptville is booming, with a new traffic-light-free road widening easy, fast access and all amenities just minutes away. The seller needs to move. Offer before Sept 25 and get property taxes paid through 2025.No waiting. No hassle. Book your private showing TODAY or miss out.Watch the video then come see it yourself. (id:49063)
1 - 1031 Carling Avenue
Ottawa, Ontario
Exceptional Investment Opportunity - Fully Renovated Legal TriplexThis fully retrofitted century home perfectly merges historic charm with modern functionality - a rare, turnkey investment featuring three legal, self-contained units and over $300,000 in quality renovations.Unit Mix: 1-Bedroom Basement Apartment 1-Bedroom Main-Floor Apartment (new powder room added) 2-Bedroom Upper Apartment with Loft Family RoomEach unit offers in-suite laundry, separate systems, and modern finishes while preserving the home's architectural character.Major Upgrades: All-new plumbing and 200 AMP electrical New kitchens, laundry areas, and bathrooms Mixed hardwood and laminate flooring Expanded, freshly paved driveway with garage + 2nd parking spotExterior Enhancements: Fresh paint, new stairs, and retaining wall system Interlocked walkway to all entrances Professionally landscaped with new sod and custom flower bedsThis property delivers modern reliability, timeless appeal, and strong rental potential-ideal for investors or multi-generational living in a prime location. (id:49063)
302 - 180 Guelph Private
Ottawa, Ontario
Top-floor 2-bedroom + den, 2-bath condo facing the rear greenspace for a peaceful, private setting, yet just steps from Kanata Centrum Shopping Centre. Sun-filled, open-concept living/dining with hardwood throughout and a modern kitchen featuring a large granite-topped island perfect for quick meals and entertaining. The private primary suite offers a 3-piece ensuite with walk in shower and double closet; the second bedroom is generously sized with ample storage, plus a versatile den for office or hobby space. In-suite laundry, underground parking, plus an additional outdoor parking spot, and a dedicated storage locker add everyday convenience. Residents enjoy a clubhouse with lounge space, pool table, darts, and fitness equipment. With shopping, dining, transit, and daily amenities at your doorstep, this turnkey condo delivers comfort, convenience, and low-maintenance living in a prime Kanata location. (id:49063)
1403 Pittston Road
Edwardsburgh/cardinal, Ontario
Looking to build your dream home in the country without losing easy access to everything you need? This 2-acre parcel on Pittston Rd is the perfect opportunity to create your own private retreat surrounded by nature. Set along a quiet, paved country road, the property is partially cleared with a driveway already installed making it easy to imagine your future home here. At the back, a picturesque creek adds a peaceful backdrop and even transforms into your very own skating rink in the winter. Conveniently located just 5 minutes from Spencerville, you will find charming local shops and amenities nearby, with Highway 416 and 401 only 10 minutes away for a quick commute. Need more options? The Town of Kemptville and City of Brockville is only 20 minutes for major shopping, restaurants, and schools, and Ottawa is only 40 minutes giving you all the benefits of country living without sacrificing convenience. Whether you are dreaming of a family homestead, or simply an investment in land, this property offers endless potential. Don't miss your chance to own this slice of paradise! Call out today for more details! (id:49063)
3 - 1173 Kingston Avenue
Ottawa, Ontario
Welcome to an exceptional rental opportunity at 1137 Kingston Ave - a beautifully newly renovated studio apartment with a versatile den that offers stylish and modern living. Inside, you'll find a bright, open-concept layout where a sleek peninsula kitchen, dressed in crisp white cabinetry, seamlessly flows into the living space, creating an inviting hub for relaxing or entertaining. Before you move in, we'll install brand-new appliances, making this home truly turnkey. The adjoining den provides valuable additional space - a large private area for resting. A brand-new 3-piece bathroom completes this fresh interior, featuring contemporary finishes and fixtures. Beyond your door, enjoy a prime location filled with amenities: quick access to public transit, local cafés and restaurants, grocery stores, boutique shopping, and nearby parks and walking trails that give you both urban convenience and a touch of green space. This is your opportunity to live in comfort and style in a vibrant, well-connected neighbourhood. (id:49063)
331 Seventh Street E
Cornwall, Ontario
Excellent Investment & Owner-Occupier Opportunity in Cornwall! Discover this fantastic, well-maintained duplex presenting a great opportunity for investors and homeowners alike. The property features two distinct 2-bedroom, 1-bathroom units, each offering a spacious living space and a functional kitchen. Situated on a large lot, this property boasts ample parking for multiple vehicles and significant outdoor space perfect for gardens and a play area. With a low-maintenance exterior, you can spend more time enjoying the benefits of ownership. Its location offers convenient access to local amenities, schools, transit routes, and major highways, making it highly desirable for tenants. (id:49063)
672 Country Street
Mississippi Mills, Ontario
Welcome to this beautiful 5-bedroom bungalow situated on 16 acres, offering the perfect blend of privacy, comfort, and practicality. This spacious home features an open-concept layout that seamlessly connects the living, dining, and kitchen areas, making it ideal for both everyday living and entertaining. As you walk in the front door, you are immediately greeted by the sunlit foyer, which leads to the family room room with fireplace and vaulted ceilings, the dining area and open-concept kitchen with extensive cabinetry, ample counter space and kitchen island with seating capacity. Adjacent to the kitchen is an large mudroom with laundry area that leads to the garage. The main level also features a spacious primary bedroom with two walk-in closets, 5-piece washroom with dual vanity, and three additional bedrooms and a 4-piece washroom. The lower-level is equipped with radiant in-floor heating for year-round comfort and it has a home theatre projector and screen, wired for surround sound. With 9ft ceilings, there is ample space for a variety of uses whether its a golf simulator haven, basement hockey rink, home gym, or a cozy recreation area.The home is fully wheelchair accessible, ensuring ease of movement throughout the entire space. For those who need room for vehicles, hobbies, or business, this property includes not one, but two garages. The large attached garage (26'11" x 43'10ft) provides ample space for four vehicles, tools, and storage. In addition, the separate commercial garage measuring approximately 28ft by 36ft, offers a fantastic opportunity for business owners or anyone needing extra workspace for projects or equipment. Whether you're entertaining guests or enjoying peaceful family nights, this backyard is designed for relaxation and fun, with the pool, fire pit, interlock patio with ample room for hosting barbecue parties. Furnace- 2022; AC- 2023; 80 Gallon Hot Water Tank - 2022; Rebuilt Water Softener - 2023; Microwave and Dishwasher - 2024. (id:49063)
117 Danika Street
Clarence-Rockland, Ontario
Welcome to 117 Danika. This beautiful bungalow has it all, style and quality workmanship. Beautifully designed and decorated with loads of upgrades. Separate list is attached. On the main floor, you will find an open concept kitchen with white cabinets with grey quartz countertops, stainless steel backsplash, practical water tap located over the gas range adds a rare feature to the cooking area, dining and living areas with plenty of natural light with an 8ft patio door, gleaming hardwood floors, a natural gas fireplace to cozy up and relax, beautiful neutral colors to suit all styles. 3 generous size bedrooms on the main floor + 1 large bedroom in the lower level. A spa style 4 pce ensuite, another 3 pce main bathroom on the main floor PLUS a 2 pce bathroom in the lower level. Fully finished lower level includes a very large rec room, a workshop/utility room. The beauty of this home is the exterior, fully landscaped with custom timber framed privacy screen for additional privacy on each side of the home with matching solid timber on the garage & facade.reddish lumber trim beams with quality stainless steel plates and carriage bowls, stylish custom built gazebo with pot lights, trees, stunning concrete front patio, PLUS a large detached garage 30 ft X 12 ft on concrete foundation with hydro perfect for the hobbyist in the family, added window wells,. Plug-in ready for future generator. With over $150,000 in upgrades (laneway paved, wood floor on main level, concrete front patio, concrete curbed mow strip, gazebo, added 4th garage, backyard underground draining piping with downspouts connected, concrete block retaining wall, and the list goes on. This makes this home one of a kind that you won't want to miss. Complete list of renos available upon request. No front neighbours (wooded area). (id:49063)
2 - 29 Whittlers Cove Lane
Rideau Lakes, Ontario
Client RemarksStunning Custom-Built Bungalow with Walk-Out Basement overlooking Upper Rideau Lake. Welcome to your dream lakeside retreat! This brand-new custom bungalow offers refined living with access to the waters of Upper Rideau Lake and the Big Rideau. Thoughtfully designed with top-quality finishes throughout, this home features rich hardwood flooring on the main level, a built-in coffee bar for effortless mornings, and three walkouts that showcase breathtaking lake views from nearly every angle.The open-concept layout combines luxury and comfort, ideal for entertaining or simply relaxing in natures tranquility. The fully finished walk-out basement adds exceptional living space, complete with elegant luxury vinyl flooring and seamless access to the tranquil back yard. Located just minutes from the charming village of Westport, Ontario, you'll enjoy boutique shopping, dining, and a vibrant community all while immersed in the natural beauty of the Rideau Lakes region. Whether you're looking for a full-time residence or a luxurious seasonal getaway, this rare offering blends modern craftsmanship with the best of lakeside living. Annual Homeowner Association Fees of $60 per month includes private road maintenance, road snow removal, common area grass cutting, insurance for private road/common areas. Landscaping and finishing will be complete before occupancy. Comes with a 7 Tarion Warranty and Pre Delivery Inspection.**BONUS - full appliance package included** Taxes not yet assessed. (id:49063)
209 - 111 Champagne Avenue
Ottawa, Ontario
**SOHO Champagne - Luxury Living for Rent - FULLY FURNISHED!** 1-bedroom apartment with elegant hardwood and tile flooring, cheater ensuite, study area, and open-concept living with 9-ft ceilings. Featuring a stunning Gluckstein-designed kitchen with quartz countertops and integrated appliances, plus a private balcony perfect for your morning coffee. Enjoy 5-star hotel-style amenities including a full gym, hot tub, theatre room, party room, concierge service, and more. Steps from the O-Train, Dow's Lake, and Little Italy's best restaurants, shops, and cafes. One rental parking spot available. **Deposit: $4,200.** Experience luxury and convenience at its finest! A parking spot is available, which the Tenant can rent separately. FULLY FURNISHED (No Hassle of Buying Anything) - Call Vardaan Sangar 819-319-9286 for Showings! Available from Dec-1 2025 (id:49063)
511 Bank Street
Ottawa, Ontario
Commercial mix-use property with $113,841 net rental income!! This property is located in a central and established urban area, surrounded with numerous retail services and commercial activities. Its just north of Catherine St and the Queensway, minutes to downtown core, and proximate to major employment, recreational, shopping, Parliament Hill, Rideau Canal, Byward Market plus active infill development. The main level of the building features a fit up restaurant with dining area(approx. 40 seats), service counter, food preparation area, public washrooms, and access to a full basement; the second level is a two bedroom apartment with kitchen, three piece washroom. Please do not approach restaurant owner or the employees re- this sale. (id:49063)
2935 Baseline Road
Clarence-Rockland, Ontario
12.7 Acres Turnkey Hobby farm, beautifully landscaped, serene and peaceful setting with pastures, forest and trails. Easy access to ATV and snowmobile trails. Brick bungalow with 3 + 2 bedrooms, 3+1 bathrooms, with oversized double attached garage with 60 amp service, insulated, with inside entry. Open concept, pristine with loads of natural light, new custom bathrooms with travertine and tile, fully finished lower level, hardwood and ceramic throughout main level, granite countertops, upgraded trim, master BR with ensuite, AC, alarm system, central vac, oil heating, wood burning stove on main floor, loads of storage space, cold storage, cedar closet, generlink, new decks, fibre optic for high speed internet, UV water softener system, 2 wells, backup marine battery for sump pump. Stable is hemlock and steel construction, insulated walls, poured concrete floors, with 60 amp service 4 box stalls with cushioned stable mats, heated tack room with running water, feed room, electro braid fencing throughout pastures with 8 Behlen ranch gates (horse safe), 2 yard hydrants at pastures for water on demand, oversized sand ring with naturally compacted sand and clay, runin shelter with lights and outlets, sacrifice paddock, 3 pastures. Detached utility garage, steel construction, poured concrete floor with full garage door, man door and electrical lights and outlets. Sugar shack/machine shed with 30 amp service, full garage door with automatic garage door opener and man door. Constructed on techno posts, steel roof, board and batten construction with cement tile floor,wood stove for heating and separate maple syrup evaporator/ stove and hood fan.Don't miss this opportunity book your private showing today! (id:49063)
301 - 2625 Regina Street
Ottawa, Ontario
Popular & well-managed Northwest One! This three bedroom, 1.5 bath apartment has been freshly repainted in neutral tones throughout. In move-in ready condition with brand new stove, fridge, dishwasher, countertops, sink, faucet, lights, ceiling fan, and new medicine cabinets. Added bonus of a pantry with built-in adjustable shelving, plus built-in oak wardrobe in one of the bedrooms. Enjoy the quality white oak parquet floors, newly sanded and refinished. The east facing balcony has views of the park and lots of greenery. The balance of the special assessment will be paid by the seller for the new HVAC heating & cooling system, which was just installed in July. It's quiet, cost-effective, and efficient. In 2016, quality double-pane windows were installed. Adjacent to walking & bike paths, with the Trans Canada Trail, Mud Lake, and the Britannia Conservation Area just steps away. Britannia Beach, the Britannia Yacht Club, and the Nepean Sailing Club are easily accessible. Farm Boy, Metro, the future LRT station at Lincoln Fields, and various amenities are ~1km away. Enjoy The Beachconers/Britannia Coffee House and the Britannia Bake Shop, situated one block away at the entrance to beautiful Britannia Village. Northwest One amenities include an indoor saltwater pool, sauna, gym, library, pool tables, guest suite, heated underground garage, gas BBQs, patio and gardens, and plenty of guest parking. Very friendly and active condo community where you can take part in resident-organized activities. Two pets permitted, up to 25lbs each. Shared laundry facilities one floor away. What more can you ask for!!! 24-hour irrevocable on offers. (id:49063)
18 - 6475 Colony Square
Ottawa, Ontario
Prime Location End Unit Townhome with No Rear Neighbours! Ideally situated just steps from Convent Glen Shopping Centre, scenic river trails, and the LRT station, this end-unit townhouse offers unbeatable convenience and value with low condo fees. The main floor features a bright kitchen, a spacious dining area, and a step-down to the generous living room with large patio doors leading to a fully fenced backyard perfect for relaxing or entertaining. A convenient powder room completes the main level. Upstairs, you'll find three well-sized bedrooms with quality laminate flooring and a skylight that fills the space with natural light. The finished basement offers even more living space with a rec room, 3-piece bathroom, laundry area, and a large utility room with ample storage. Additional highlights include no rear neighbours, walking distance to public transit, schools, shopping, and beautiful outdoor spaces. Flooring: Tile, laminate, and carpet. (id:49063)
1804 - 158c Mcarthur Avenue
Ottawa, Ontario
Welcome to 158C McArthur Avenue, Unit 1804 in Chateau Vanier! Perched on the 18th floor, this beautifully updated and move-in ready 2-bedroom, 1-bathroom condo offers stylish comfort with panoramic views of the city and Rideau River. The open-concept layout is bright and spacious, featuring modern superior insulated waterproof vinyl flooring throughout and a functional kitchen with crisp white cabinetry, stainless steel appliances, plenty of storage, and an oversized island that seamlessly connects to the living and dining areas. A wall of windows and a patio door flood the space with natural light and lead to your private balcony - perfect for relaxing or entertaining. The primary bedroom is generously sized with a full wall of closets, while the second bedroom is also spacious with ample storage. The bathroom includes a bath/shower combo and timeless neutral finishes. Enjoy the in-unit storage room and the 1 underground parking included. Chateau Vanier is a secure building that provides residents with several amenities, including an indoor pool, gym, sauna, library, hobby rooms, multiple party rooms, indoor car wash stations, and bicycle storage. The complex also features a terrace and walking paths for residents to enjoy - ideal for those with an active lifestyle. Located just minutes from downtown Ottawa with easy access to Highway 417, this condo is within walking distance to grocery stores, coffee shops, pharmacies, and other everyday conveniences. Don't miss the opportunity to make this fantastic unit your next home - book your visit today! (id:49063)
B - 486 Gilmour Street
Ottawa, Ontario
Available immediately! Stylish downtown living with historic charm and modern comfort! Welcome to your new home on beautiful Gilmour Street, nestled in the heart of Centretown just steps from Bank Street's cafés, shops, and transit. This bright and freshly updated unit perfectly combines classic character with modern style, featuring high ceilings, large windows, and warm hardwood-style flooring throughout. The open- concept layout offers a spacious living and dining area, a sleek new kitchen with contemporary cabinetry, and a comfortable bedroom with generous closet space. With updated systems and recent building renovations, residents can enjoy peace of mind and a low-maintenance lifestyle. Located on a quiet, tree-lined street yet within walking distance of everything downtown Ottawa has to offer, this property is ideal for young professionals, students, or anyone seeking a vibrant urban lifestyle. The unit also features convenient on-site laundry, secure entry, and professional management. With a Walk Score of 95, you'll be steps from restaurants, parks, and transit. Rental application, Credit check, ID and pay stubs required, Rental application, Credit check, ID and pay stubs required. Laundry available in the building for an additional cost. (id:49063)
2010 - 324 Laurier Avenue W
Ottawa, Ontario
Welcome to the 20th floor of The Mondrian where style, tech, and city living come together in downtown Ottawa.This bright and spacious corner unit offers jaw-dropping panoramic views from Parliament Hill to the Ottawa River and the Centretown skyline. With floor-to-ceiling reflective glass windows (outside people cannot see the inside) wrapping the open-concept living space, natural light pours in all day long. Inside, youll find: Open concept living / dining / Kitchen. Two roomy bedrooms, Smart automated lighting, Sleek Somfy motorized blackout blinds, Rich engineered hardwood floors (2018). A modern kitchen with dark cabinetry and stainless steel appliances. The primary bedroom is oversized and features its own heat pump, wall lenght closet The second bedroom fits a queen size bed with two night tables, it can also be used as an office, or a family room. Step out onto your private balcony, no neighbours on either side offering an unobstructed view. The building presents an Outdoor pool, Terrace with luxury lounge area, Party room with its own kitchen, dining table, TV and Pool table. Outdoor dining areas and BBQ, large well equipped Gym. In-Unit storage, Under ground heated parking is extra large. Daytime Concierge with security service during the nights and weekends. Three high speed elevators. Steps from Ottawas best restaurants, cafes, shops, the LRT, Confederation Park, City Hall and Parliament Hill. Live where the city buzzes and everythings at your fingertips. Welcome home :) (id:49063)
507 Lourmarin Pvt Private N
Ottawa, Ontario
Welcome to 507 Lourmarin Private - a brand new eQ Homes "Luna" model offering 2 bedrooms, 1.5 bathrooms and 1,244 sq.ft. of modern living in the heart of Avalon. This home comes with a massive builder incentive of $76,877 off the purchase price, making it an incredible value for a move-in ready new build. The main level features a bright open-concept living and dining space with a functional kitchen and breakfast bar, perfect for everyday living or entertaining. The upper floor offers two generously sized bedrooms, including a spacious primary with walk-in closet, a full bathroom, and the convenience of upper-level laundry. Enjoy added comfort with an attached garage with inside entry and a private balcony. Ideally located within steps of parks, schools, pathways and future transit, this home provides modern low-maintenance living in one of Orléans' fastest-growing communities. Move-in available within 30 days. (id:49063)
361 Larouche Street
Ottawa, Ontario
Newly Renovated, Move in Ready Freehold Townhome in a Prime, Central Location, steps from the Rideau River, Parks, Schools, Loblaws, Green Fresh Supermarket & Transit. Commute easily w/quick Queensway access & you're just 8 min to Ottawa U & 15 min to Parliament Hill. Step onto beautiful hardwood floors that flow into a naturally bright, spacious living room. The entire home was freshly painted in neutral tones (2024), creating a clean canvas for your style. Fully Renovated Brand- New Kitchen (2024) is a showpiece, featuring Modern Grey Cabinets, Black hardware, a pristine White Subway Tile Backsplash & Wide Plank Laminate Floors- New Dishwasher & Fridge (2024). A Large Window overlooks the backyard w/Mature Tree Views & Space for an Eat In Kitchen. Back Door leads to refinished Deck- a private space for BBQ's & relaxing w/access to the back laneway- New Front & Back Door (2024). New Carpet on Stairs to 2nd Level w/New Wide Plank Laminate in landing (2024) & Hardwood in the 3 Bedrms.Fully Renovated White & Bright 4PC Bath (2024) w/Modern White Subway Tile that flows on the wall w/Window & Hexagon White tile floors. All 3 Bedrms feature Hardwood Floors, Ceiling Fans & great size windows w/Tree views. Partially Finished Basement has a great size window, drywalled & painted floor, waiting your finishing touch. Plenty of Storage & Laundry. Location truly sets this home apart, you are steps away from all the amenities you need- Down the Street from Gil O. Julien Park, Grocery shopping (Loblaws, Green Fresh Supermarket) & Public Transit are conveniently around the corner, Walking distance to the beautiful Rideau River & Riverain Park. Quick access to the Queensway & Vanier Parkway. Short drive- 8 min to Ottawa U, 11 min to Sandy Hill/Byward Market & only 15 min to Parliament Hill. Schools & daycare are just a short walk away. Roof (2021), Furnace, Owned HWT, AC, Most Windows (2024). This home has been well cared for & is move in ready! 24 Hour Irrevocable on all offers. (id:49063)
407 - 245 Kent Street
Ottawa, Ontario
Experience chic Manhattan-style living at Hudson Park, one of downtown Ottawas most sought-after addresses. This bright and modern one-bedroom condo blends cool design with everyday comfort. The open-concept layout features hardwood floors, a chef-inspired kitchen with granite countertops, stainless steel appliances, and sleek finishes throughout. Floor-to-ceiling windows flood the space with natural light, while the private balcony offers calming views of the treed courtyard below, the perfect spot to start your morning or unwind at the end of the day.Enjoy the best of downtown life: walk to work, meet friends for drinks, explore nearby cafés, or take in the buzz of Elgin and Bank Street just steps from your door. With in-suite laundry, underground parking, car wash, bike and a storage locker, convenience is built in. Residents love the fitness centre, rooftop terrace with BBQs and panoramic views, and elegant party room, ideal for hosting or relaxing above the city lights. Spotless, upgraded and ready for you today! Pet-friendly and perfectly located near the LRT, Parliament Hill, and the Ottawa River, this home offers the ultimate urban lifestyle for the modern professional. Make 407-245 Kent Street your new address! (id:49063)
307 - 280 Crichton Street
Ottawa, Ontario
Pictures are from a similar unit, finishes may vary. // Welcome to 280 Crichton, a modernist low-rise apartment building nestled in the charming and historical neighbourhood of New Edinburgh. This spacious and open concept 1,065 sq.ft 2 Bedroom unit offers a bright & airy layout and features high-end finishes throughout. The gourmet kitchen has stainless steel appliances and granite counters. Both bedrooms are very spacious and the primary bedroom has a large walk-in closet and luxurious en-suite. In-unit laundry! Building amenities include a mezzanine, multi-use room and common exterior terrace and an exercise centre. Located steps to shops and restaurants, paths, public transit and a short trip to the Byward Market and Downtown Ottawa. Wheelchair accessible! Parking and a storage locker are available for an additional cost of $155/month and $35/month, respectively. Available November 1st, 2025. Minimum 1-year lease required, subject to credit and reference checks, along with proof of income or employment and a valid government-issued ID. (id:49063)
12 Verglas Lane
Ottawa, Ontario
Discover contemporary living in Trailsedge, Orleans, a fast-growing community surrounded by green space, walking trails, and bike paths. This like new 3-storey townhome offers 2 bedrooms, 4 bathrooms, and a bright, functional layout perfect for today's lifestyle. The entry level features a versatile den ideal as a home office or workout area along with a convenient powder room. Upstairs, the open-concept second floor is designed for entertaining, with hardwood flooring throughout, a spacious living/dining area, and access to a private covered balcony. The stylish kitchen includes stainless steel appliances, quartz countertops, a modern backsplash, ample storage, and a center island with breakfast bar seating. On the upper level, you'll find a generous primary suite with its own 4-piece en-suite, plus a second bedroom serviced by a full main bathroom. Laundry is located on this floor for added convenience. An unfinished basement provides plenty of storage space. Located just minutes from the 417, this home is close to shopping, parks, schools, and transit - everything you need is right at your doorstep! Tenant is responsible for utilities and HWT rental. (id:49063)
2264 O'toole Road
Ottawa, Ontario
Discover 98 acres of prime, flat development land on the edge of Orleans and Cumberland. Currently used for agricultural purposes, this expansive property offers fertile, workable farmland with the added appeal of future development potential. A scenic creek runs through the land, adding charm and a natural feature to the property.\r\n\r\nWith easy road access and ample frontage, this land provides effortless connectivity. The surrounding properties have already been purchased for development, highlighting the area's rapid growth and promise as a future real estate hub. This parcel combines the peace of rural living with proximity to the amenities of Orleans, making it an ideal site for residential or mixed-use development.\r\n\r\nInvest in the future of real estate with one of the last large development properties in this high-demand region. Don?t miss this rare opportunity to create a thriving community or secure a strategic investment. (id:49063)
5 - 484 Gilmour Street
Ottawa, Ontario
Available immediately! Stylish downtown living with historic charm and modern comfort! Welcome to your new home on beautiful Gilmour Street, nestled in the heart of Centretown just steps from Bank Street's cafés, shops, and transit. This bright and freshly updated unit perfectly combines classic character with modern style, featuring high ceilings, large windows, and warm hardwood-style flooring throughout. The open-concept layout offers a spacious living and dining area, a sleek new kitchen with contemporary cabinetry, and a comfortable bedroom with generous closet space. With updated systems and recent building renovations, residents can enjoy peace of mind and a low-maintenance lifestyle. Located on a quiet, tree-lined street yet within walking distance of everything downtown Ottawa has to offer, this property is ideal for young professionals, students, or anyone seeking a vibrant urban lifestyle. The unit also features convenient on-site laundry, secure entry, and professional management. With a Walk Score of 95, you'll be steps from restaurants, parks, and transit. Rental application, Credit check, ID and pay stubs required, Rental application, Credit check, ID and pay stubs required. Laundry available in the building for an additional cost. (id:49063)
106 - 415 Greenview Avenue
Ottawa, Ontario
Bright and beautifully updated 2-bedroom condo offering comfort, style, and unbeatable amenities. This move-in-ready home features luxury vinyl flooring throughout, a modern kitchen with a tiled backsplash, abundant cabinetry, and plenty of storage. The spacious open-concept living and dining area is filled with natural light and opens onto a huge private balcony - perfect for relaxing or entertaining outdoors.The updated bathroom showcases tiled floors, a new vanity, and a modern walk-in shower for a touch of luxury. This well-managed building is loaded with amenities including a pool, exercise room, billiards and ping pong rooms, library, party room, guest suites, craft and workshop spaces, and even a squash court and bicycle room. Enjoy the perfect location - just minutes to Britannia Beach, scenic trails, and within walking distance to restaurants, shopping, and easy highway access.An ideal opportunity for first-time buyers, investors, or those looking to downsize into a vibrant, active community. (id:49063)
34b - 782 St. Andre Drive
Ottawa, Ontario
Upgraded 3 BEDROOM UPPER END UNIT in heart of Orleans! This freshly painted 3 bed, 2 bath home is sure to please! The main level features modern laminate flooring, upgraded light fixtures and an open concept living & dining area, perfect for entertaining. The dining room provides access to the spacious balcony with modern tiles and removable screens (2021), making the space both beautiful and comfortable. The kitchen boasts new marble-look laminate countertops & subway tile backsplash (2025), extended pantry (2020), and stainless steel appliances. A great sized bedroom is located off the main level living space which can also be used as a kids play room, home office, exercise space or whatever your heart desires! The main level also offers both a powder room and coat closet, conveniently located at the top of the entry stairs. The second level boats brand new luxury vinyl flooring and trim (2025). The large primary bedroom easily fits a king-sized bed with enough room for additional furniture as well! This bedroom also has a huge walk-in closet! A good-sized secondary bedroom, walk-in laundry room with plenty of shelving, and full bath complete this level. The extremely reasonable condo fees include water as well as an outdoor pool for you to cool off in the summer + playground for the kids! This property is situated close to everything you could possibly need: WALK TO shops (Metro, Shoppers Dollarama, LCBO, etc.!), the upcoming LRT station opening soon, multiple schools, dining & more! Amazing bike trails and parks nearby! 1 Parking Space & 2 Portable AC Units (2025) included. This one is not to be missed; Book a showing today! Note: some photos are virtually staged. Visit link for more photos! (id:49063)
214 - 260 Brittany Drive
Ottawa, Ontario
Bright and inviting 1-bedroom, 1-bathroom condo located in a highly desirable community just minutes from downtown. Enjoy easy access to shopping, dining, transit, parks, and the nearby Montfort Hospital, with the conveniences of Beechwood Village and downtown Ottawa only a short drive away. This well-designed unit features an open concept living and dining space, a functional kitchen with great storage, and a private balcony that brings in natural light. The spacious bedroom offers comfort and flexibility, while the full bathroom and in-unit storage add to everyday convenience. Residents of this well-managed building enjoy outstanding amenities including indoor and outdoor pools, fitness centre, squash/racquet court, tennis court, and ample visitor parking. An excellent opportunity for first-time buyers, downsizers, or investors seeking location and lifestyle. (id:49063)
208 - 555 Anand Private
Ottawa, Ontario
Why Rent When You Can Own? Welcome to this stylish 1-bedroom furnished condo apartment, complete with underground parking and located just steps away from all the essential amenities you need. Whether you're a first-time buyer, student, or savvy investor, this turnkey unit offers unbeatable value in a highly walkable and well-connected neighbourhood. Inside, you'll find a bright, open-concept layout that's both functional and inviting. The unit comes fully furnished, making it ideal for someone looking for a move-in ready home or a ready-to-rent investment. Enjoy walking distance to grocery stores, cafes, restaurants, and shops everything is right at your doorstep. Plus, with O-Train and major bus routes nearby, getting to University of Ottawa or Carleton University is quick and convenient. This is urban living at its best - secure, comfortable, and affordable. Stop paying rent and start building equity today. Don't wait - book your private showing now! (id:49063)
F - 1065 Beryl Private
Ottawa, Ontario
Impeccable, 2 bedroom, 2 bathroom, open concept condo loaded with upgrades! Generous living spaces include the living room with elegant wall sconce lighting and spacious dining area which is large enough to host friends and family for special dinners. The upgraded kitchen has beautiful GRANITE counters, EXTENDED CABINETRY with glass inserts and super handy BUILT-IN DESK, STAINLESS APPLIANCES including gas stove. The large center island is complete with a breakfast bar. There is no shortage of storage with many cabinets, pot drawers and useful pantry! Both bedrooms are spacious with the Primary bedroom offering a 3 piece Ensuite with walk-in shower and a roomy walk-in closet. There is in-unit laundry with full size washer and dryer. Hardwood floors are found throughout the condo in all living spaces while the bathrooms and foyer have easy to clean tile. The large balcony is a lovely place to sit and enjoy the outdoors while getting some fresh air. Very lightly lived in, this home is move-in ready and is conveniently located near public transportation including the new Limebank LRT station. Walking distance to retail, commercial, parks, walking paths and the exciting coming soon, central plaza, "The Square". OTHER UPGRADES & IMPROVEMENTS : Freshly PAINTED in April 2025 (much of unit), FRIDGE 2 years old, WASHER 2020, EXTRA CABINETRY in both bathrooms, HARDWOOD REPLACED in 2018 in primary living areas and hallway. There is 1 parking spot just outside the main entrance and bike storage is available. Note, this is a smoke free building. Pets are permitted. Don't wait! Book your showing today! (id:49063)
504 - 364 Cooper Street
Ottawa, Ontario
Bright, beautiful, and spacious, this open-concept 2-bedroom condo is ideally located near the vibrant Somerset restaurant district. This south-facing unit is bathed in natural sunlight year-round, which you can enjoy from the large balcony offering stunning city views. The well-appointed kitchen features granite countertops, stainless steel appliances, a gas stove, and ample cabinetry all enhanced by an abundance of natural light. A cozy gas fireplace anchors the main living area, which is flooded with light from floor-to-ceiling windows and expansive sliding patio doors. Soaring 9-foot ceilings throughout add to the sense of space and airiness. The main bathroom includes cheater access to the generously sized primary bedroom, which boasts two double closets. The second bedroom is perfect as a guest room, den, or home office. Elegant frosted glass doors accent the bedrooms and bathroom, and rich maple hardwood floors run throughout the unit. Additional conveniences include one parking space and a storage unit located on the main floor. (id:49063)
8 - 188 Paseo Private
Ottawa, Ontario
RARELY OFFERED CENTREPOINTE TOP-FLOOR GEM! Welcome to this impeccably maintained 2-bedroom, 1.5 bathroom top-floor condo in the sought-after and tight-knit community of Centrepointe. Imagine sipping your morning coffee on your private sunlit balcony, basking in the bright natural light that fills this beautiful home. Experience the peace and quiet that comes with top-floor living no noisy footsteps above, ever! Enjoy a bright, open-concept layout featuring luxury vinyl flooring throughout and an abundance of sunlight. The modern, fully-equipped kitchen boasts ample storage and counter space, seamlessly connecting to the spacious living and dining areas, ideal for both everyday living and entertaining guests. Both bedrooms are generously sized with excellent closet space. Additional highlights include a full bathroom, a convenient powder room for guests, in-unit full-size laundry, and plenty of storage. One parking space (#277) is included right at the entrance, with ample visitor parking available. Take advantage of unbeatable access to shops, restaurants, grocery stores, and public transit. Commuting is easy with HWY 417 just minutes away. Outdoor enthusiasts will appreciate nearby parks, and green spaces such as Ben Franklin Place Park and Centrepointe Park, with expansive green space spanning over 34 acres, extensive walking and biking trails winding through natural scenery including a pond. Well-equipped playgrounds, sports facilities including tennis courts, basketball courts, and soccer fields. Enjoy Centrepointe Theatre, a modern, well-equipped venue known for high-quality programming, just a short walk away. Experience the perfect blend of comfort, convenience, and community in this exceptional home! Available immediately with very low condo fees of $253.24 and approximate monthly utilities: water $42, gas $41, hydro $72. (Some photos virtually staged) (id:49063)
1105 - 100 Roger Guindon Avenue
Ottawa, Ontario
Welcome to L'Avantage Suites, where location meets lifestyle. Perfectly perched on the 11th floor, this spacious Balsam model offers 958 square feet of bright, well-designed living space in one of the most sought-after locations for medical professionals, students, and savvy investors alike. Just steps from the General Hospital, CHEO, and the Ottawa Medical School, this is city living made easy... whether you're walking to your shift, heading to class, or looking to invest in a stress-free rental opportunity. The unit features a smart and functional layout, with two bedrooms and two full bathrooms, including a walk-in shower in the primary ensuite. The open-concept living and dining area is flooded with natural light thanks to the units elevated position and large windows... perfect for cozy mornings or catching the evening sun! The kitchen is modern and practical with all five appliances included, and the in-unit laundry, private balcony, and underground parking tick all the must-have boxes. With a layout that maximizes space and comfort, this condo offers both style and functionality. Whether you're planning to move in or rent out, this is an opportunity in a quiet, secure building with unbeatable convenience... plus access to the U-Ottawa shuttle, parks, shopping at Trainyards, and transit just minutes away! This is the easy choice for your next move. Call today... you'll be glad you did! (id:49063)
19 - 801 Glenroy Gilbert Drive
Ottawa, Ontario
Welcome to 19-801 Glenroy Gilbert! Experience modern living in this brand new Upper Union model, featuring 2 bedrooms and 1.5 baths in the desirable Anthem community of Barrhaven. This bright, south-facing upper unit offers an open-concept layout with stylish neutral finishes and plenty of natural light-perfect for both everyday living and entertaining. Enjoy the convenience of a walking path right outside your door leading to Riocan Marketplace, where shopping, dining, banking, and entertainment await. With six appliances included and heated underground parking, comfort and convenience come standard. Move-in ready and waiting for you-just unpack and settle in! Call today-you'll be glad you did! (id:49063)
26 Aylmer Avenue
Ottawa, Ontario
Incredible investment opportunity in Old Ottawa South! Large multi-unit on expansive 30' x 161' lot newer 3,000 sqft addition containing 3 additional apartments plus main front house. All 4 apartments tenanted. One 3-Bedroom unit, two 2-Bedroom units and one 1 Bedroom unit. The older front of home unit has been updated with hardwood floors, granite countertops and newer cabinetry and updated bathroom - it has it's own Furnace (2020), A/C (2017) and Hot Water Tank (Rental). New addition completed in 2017 with 2 Furnaces and 2 Central Air units. 3 Hydro meters, 3 gas meters and 1 water meter. All units have in-unit laundry. Sump pump 2017, Roof 2017. City of Ottawa has suggested plan of a 5-plex for potential income increase. Building is legal as it stands. Current total gross monthly rental income is $11,349.31. (id:49063)
616 - 1485 Baseline Road
Ottawa, Ontario
Discover elevated condo living at 1485 Baseline Rd, Unit 616 where comfort, convenience, and community come together in the heart of Copeland Park. This spacious two-bedroom end unit offers an inviting blend of style and functionality, featuring a beautifully renovated kitchen with modern finishes and generous storage. Sunlight fills the open living and dining areas through expansive south-facing windows, highlighting the fresh, neutral tones and newer wall-to-wall carpeting that create a bright, welcoming ambiance. Step out onto your private balcony to enjoy panoramic city views or unwind in the comfort of a well-maintained, move-in-ready home. Thoughtful upgrades include newer patio doors, updated windows, and included window coverings and appliances for added value. Century Manor offers resort-style amenities, including both indoor and outdoor pools, a fitness and billiards room, workshop, and party room, all within a well-managed building. Heated indoor parking close to the elevators and an oversized storage locker provide everyday convenience. Perfectly located near schools, shopping, parks, churches, and public transit, this home combines urban accessibility with a peaceful residential setting. Experience easy condo living in one of Ottawa's most established communities. Welcome to Unit 616 at Century Manor. Property is currently tenanted at $2400/m - netting $17,359 annually, with a fantastic cap rate of 5.7%. (id:49063)
8218 County 21 Road
Augusta, Ontario
Looking for a peaceful escape from the hustle and bustle of city life? This charming 4 bedroom stone home offers the perfect country retreat! Nestled on a picturesque 2.3 acre lot in the quaint Village of North Augusta, this property features a barn with hydro, water, and stalls, ideal for animal lovers. Step inside through the welcoming covered front porch and feel right at home. The main level boasts a cozy living and dining area with beautiful hardwood floors, a bright kitchen with an eating nook, and a convenient laundry/mud room with access to the single attached garage. A bonus room off the garage provides flexible space for a playroom, family room, or home office. Upstairs, you'll find three comfortable bedrooms, all with hardwood floors and a cheater ensuite bath. A spacious third level loft offers the perfect spot for a fourth bedroom, guest space, or creative studio. Located close to the community hall, a popular local restaurant/dairy barn, and baseball fields, you'll love the charm and convenience of small town living. An updated propane furnace & central air (2024) complete this home. Book your personal viewing today! (id:49063)
3651 Burritts Rapids Road
North Grenville, Ontario
Welcome to 3651 Burritts Rapids Rd, circa 1840, a beautiful stone home w/addition on 5.98 acres, located along the Rideau Waterway System, UNESCO World Heritage site! This home steeped in history offers 5 bedrooms +family room, 3 bathrms & many elegant rooms for entertaining. Known as the Campbell House, home to William Campbell, a surveyor for the Rideau Canal in 1815, this residence is situated on a property that features a gentle slope to the river, an open meadow, treed areas, an in-ground pool, a viewing platform by the water & a detached triple car garage w/ loft! A semi-elliptical wood transom over the front door welcomes you to a foyer w/ century staircase & leads to an elegant dining room & living rm w/original wide baseboards, deep window sills & pine flooring. 2nd entry from side porch leads to a stunning family rm w/reclaimed river pine floors, a NG fireplace, exposed stone wall & expansive windows designed to capitalize on the water view! Mudroom & powder room on main level. The kitchen w/its Elmira stove & s/s appliances offers a bright eating area & ample cupboard space. The 2nd level showcases 5 bedrms, a four-pc bathrm, a laundry closet & a large landing area perfect for an office! The primary bedroom w/walk-in closet, pine floors & incredible water views, leads to a lovely 4-piece ensuite bathroom w/claw foot tub w/shower. For more living space take the stairs from the family room down to the lower level recreation room w/walkout. The serene privacy of the property is sure to impress, with its beautiful grounds, mature trees, shrubs & perennial gardens. The subject property is a parkland where you can watch the sunset over the water from your own backyard. Only one lock away from 40 kms of unimpeded boating! Be a part of the vibrant Burritts Rapids community & enjoy the scenic Tip-to-Tip trail daily! An easy commute to Ottawa; the tranquility of watching boats and yachts traverse the Rideau River & substantial private acreage await. (id:49063)
230 Main Street W
Merrickville-Wolford, Ontario
Welcome to 230 Main St West Merrickville, an expansive, 5 bedroom, 2 bathroom century brick home located in the historic village of Merrickville! Enter through the welcoming front porch that leads to a large foyer w/ century staircase, wide baseboards and soaring ceilings! The living/great room is expansive and features ceiling medallions, high ceilings and is a perfect room for grand entertaining! A large family room with an abundance of natural light, off the front foyer, is presently utilized as a rectory office. An elegant formal dining room is located off the large country kitchen; the kitchen with ample counter space, cupboard space and a peninsula island also features a spacious eating area and three doors leading to two separate exterior porches and an outdoor patio! The second level showcases more majestic rooms; five large bedrooms with high ceilings, original trim and baseboards; one of the bedrooms has an ensuite full bathroom. An office is also located on the second level and could also be turned into a large walk-in closet! Laundry room conveniently located on the second level. The exterior features a metal roof, rear patio and porches off the kitchen, perfect for entertaining! This majestic century brick home, steps from village shops and waterfront recreation along the Rideau Canal, World Heritage UNESCO Site, is sure to impress and is waiting for the perfect buyer to expand its glory! 96 Hour Irrevocable as per signed Form 244. (id:49063)
24 Lake Avenue W
Carleton Place, Ontario
Welcome to 24 Lake Avenue West, an extraordinary Victorian masterpiece in the heart of Carleton Place. Built in 1895, this 3 story architectural gem has long been a beacon of character and craftsmanship. Most recently, it housed the beloved Pickle Dish quilt shop, a cherished local store, known for its welcoming spirit. Set on a 47x120ft lot, zoned R2 allows for residential with a commercial unit, this property offers incredible versatility. Use it as a grand personal residence, a commercial space, or possibly rezone to allow multi-unit rental with up to three separate units. The options are endless, from a home office to multigenerational living. A victorian story of heritage and possibility, the high-pitched roof, intricate red brickwork, and ornate gable trim are just the beginning. Step inside & marvel at the 11-foot ceilings on the main floor, original stained glass windows & elegant decorative trim. Ideal for a boutique shop, studio, professional office, or a charming retail presence & ready to support your entrepreneurial vision.The second floor opens up to residential elegance, with a beautifully renovated kitchen, spacious living & dining room, a full bathroom and a comfortable bedroom.The third floor is a tranquil escape with a versatile living room, bedroom and a luxurious primary bedroom with walkin & ensuite with heated ceramic floors, a glass shower, & tub. Outside a enjoy a coffee on the covered porch, or the backyard courtyard with a pea stone patio, perfect for quiet reflection or social gatherings. Located just off Bridge Street in Carleton Place, voted the best small town in the Ottawa area in 2024, this property is perfectly positioned to enjoy the town's unique shops, cozy cafes, beach, splash pad, and picnic areas.Whether you envision a thriving business, a multi-generational family home, or a residence that blends the best of both worlds, this iconic Victorian estate is ready to be transformed into your vision. (id:49063)
24 Lake Avenue W
Carleton Place, Ontario
Welcome to 24 Lake Avenue West, an extraordinary Victorian masterpiece in the heart of Carleton Place. Built in 1895, this 3 story architectural gem has long been a beacon of character and craftsmanship. Most recently, it housed the beloved Pickle Dish quilt shop, a cherished local retail store, known for its welcoming spirit. Set on a 47x120ft lot, zoned R2 allows for residential with a commercial unit, this property offers incredible versatility. Use it as a grand personal residence, a commercial space, or possibly rezone to allow multi-unit rental with up to three separate units. The options are endless, from a home office to multigenerational living. A victorian story of heritage and possibility, the high-pitched roof, intricate red brickwork, and ornate gable trim are just the beginning. Step inside & marvel at the 11-foot ceilings on the main floor, original stained glass windows & elegant decorative trim. Ideal for a boutique shop, studio, professional office, or a charming retail presence & ready to support your entrepreneurial vision.The second floor opens up to residential elegance, with a beautifully renovated kitchen, spacious living & dining room, a full bathroom and a comfortable bedroom.The third floor is a tranquil escape with a versatile living room, bedroom and a luxurious primary bedroom with walkin & ensuite with heated ceramic floors, a glass shower, & tub. Outside a enjoy a coffee on the covered porch, or the backyard courtyard with a pea stone patio, perfect for quiet reflection or social gatherings. Located just off Bridge Street in Carleton Place, voted the best small town in the Ottawa area in 2024, this property is perfectly positioned to enjoy the town's unique shops, cozy cafes, beach, splash pad, and picnic areas.Whether you envision a thriving business, a multi-generational family home, or a residence that blends the best of both worlds, this iconic Victorian estate is ready to be transformed into your vision. (id:49063)
691 Rideau River Road
Montague, Ontario
This stunning waterfront home (2023) on 7.96 acres presents a rare opportunity: the perfect blend of artistic elegance, quality construction & waterfront lifestyle! Take the winding drive to privacy and serenity: it features 4 bedrooms, 3 bathrooms, a gracious foyer with radiant floor heat, a gourmet kitchen with quartz counters, stainless steel appliances, farmhouse sink, large island with seating & incredible expansive pantry! Entertain in the dining room adjacent the kitchen, which leads seamlessly with a sliding glass door to a wrap-around exterior deck with gorgeous waterfront vistas! The incredible living room with soaring windows & vaulted shiplap ceiling offers unparalleled waterfront views and an abundance of natural light! Vinyl & ceramic floors & wood accents throughout! The main floor primary bedroom suite with its private waterfront deck, walk-in closet & expansive ensuite is a true spa-like retreat! Main floor large powder room and separate mudroom/laundry room with ample cupboard space are located off the front foyer. Enjoy a loft style sitting room with waterfront views on the 2nd level next to two more large bedrooms & full bathroom. Take the wood hewn stairs to the lower level walkout family room, expansive recreation room, guest bedroom & massive gym; all with waterfront vistas and radiant flooring! This private oasis, where you can watch loons, herons and osprey from your expansive deck is a short drive from Merrickville, a historic, artisan community! Luxury and lifestyle await! (id:49063)
6730 Still Meadow Way
Ottawa, Ontario
Construction is underway on this exceptional custom-built bungalow, set to be completed by end of 2025. Thoughtfully designed with both luxury and practicality in mind, this home offers a well-planned layout that provides comfort, privacy, and modern elegance. Featuring three spacious bedrooms, each with its own ensuite bathroom. This home is ideal for families or those who enjoy having private retreats for guests. A main floor den offers the perfect space for a home office, library, or study, providing versatility to suit your lifestyle. The open-concept design is enhanced by soaring cathedral ceilings, large windows that flood the space with natural light, and high-end finishes throughout. The heart of the home is the beautifully designed living area, where the kitchen, dining, and great room flow seamlessly together, making it perfect for entertaining or everyday living. The fully finished basement expands the living space even further, offering endless possibilities for a recreation area, home gym, media room, or additional guest accommodations. A standout feature of this home is the three-car garage, which not only provides ample storage and parking space but also includes a convenient staircase leading directly to the basement. This smart design adds extra functionality and accessibility, perfect for families who need additional storage or private access to the lower level. The exterior of the home will feature a sophisticated blend of stone and brick, creating a timeless and elegant curb appeal. This is a rare opportunity to own a brand-new custom home with the ability to personalize the finishing touches to match your style. Buying now offers more opportunity for customization. A full list of builder specifications is available upon request. Taxes have yet to be assessed. Don't miss your chance to make this dream home your reality. ** Property taxes reflect vacant land, not yet assessed. (id:49063)
Unit B - 2177 Dublin Avenue
Ottawa, Ontario
Freshly renovated 2 Bedroom Apartment located in an extremely convenient location. Situated very close to numerous amenities including Highway 417, Transit, Shopping, Algonquin College, and several Government offices. This bright and spacious 2 Bedroom lower level unit has just been renovated and offers a spacious and functional living environment. The unit features an open concept living area and a gorgeous kitchen with stone counters, stainless steel appliances, and ample cupboard space. The glamorous bathroom features a large shower with sliding glass doors, seating area, and other high end features. Both bedrooms are generously sized. The unit features potlights and brand new flooring throughout. Private in-unit laundry and dedicated storage space included. One parking space included. Be the first person to live in this well located gem! (id:49063)

