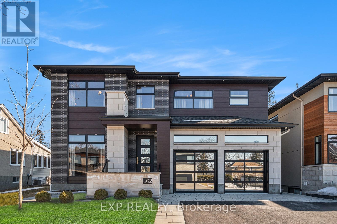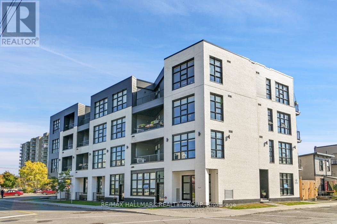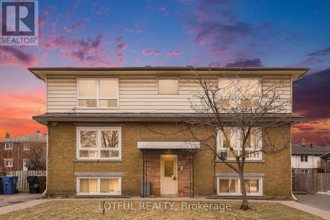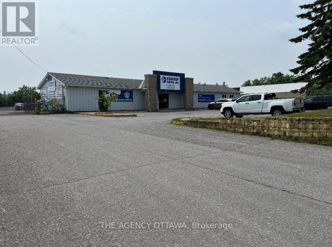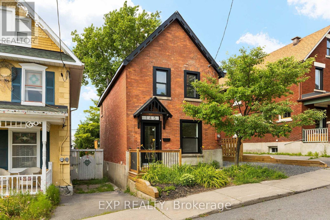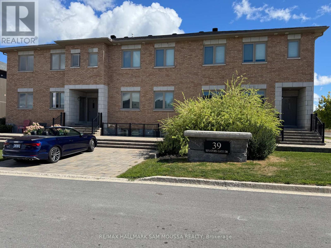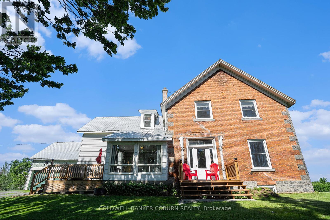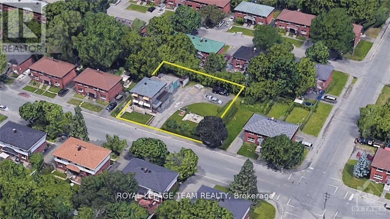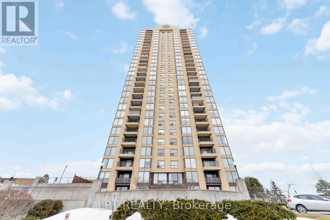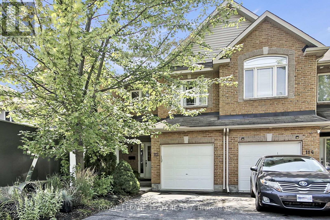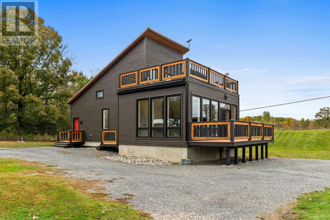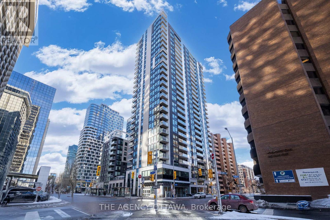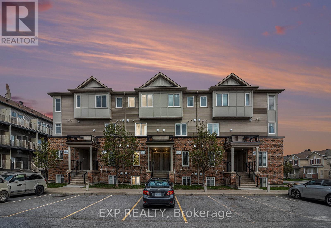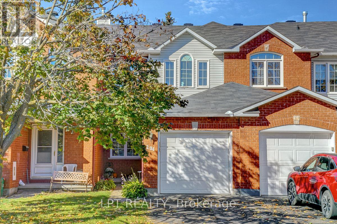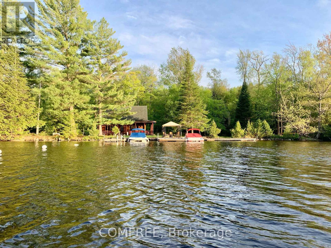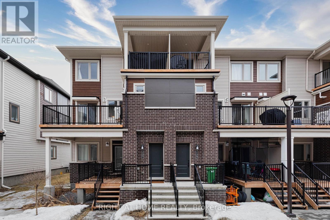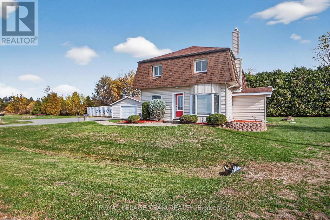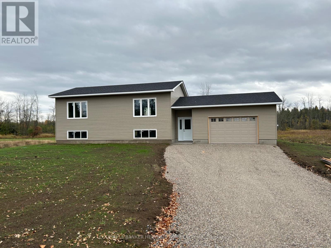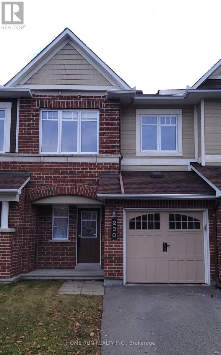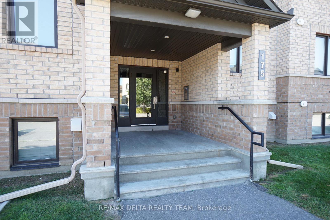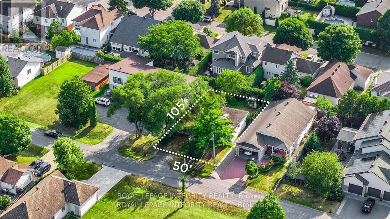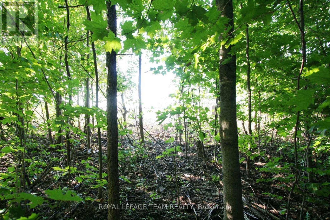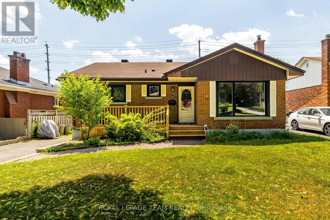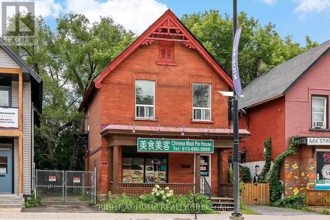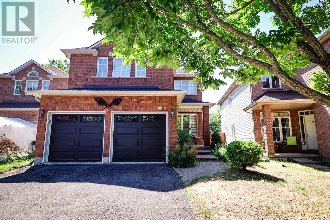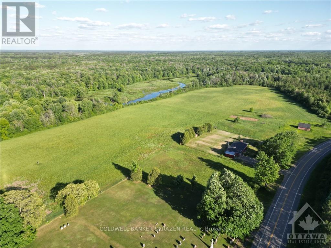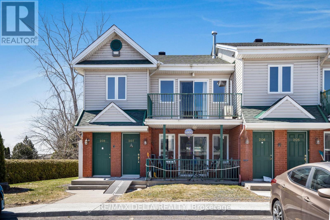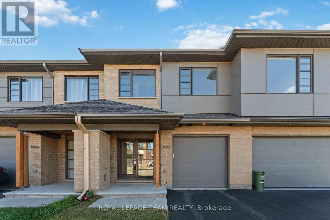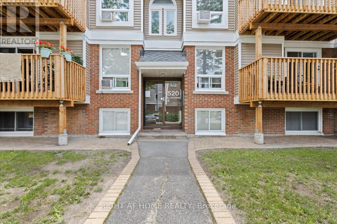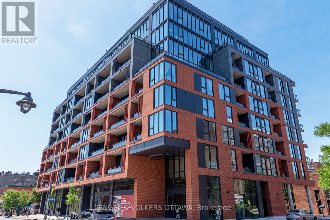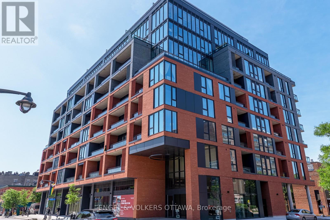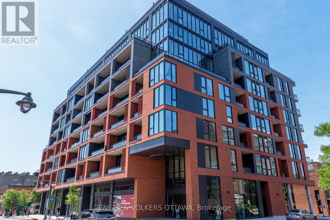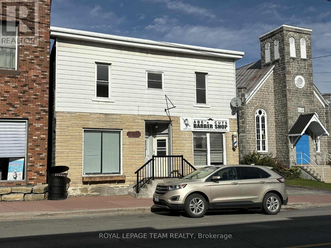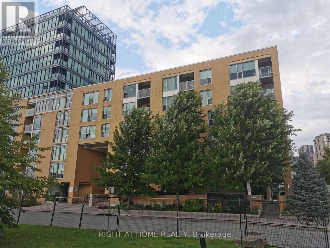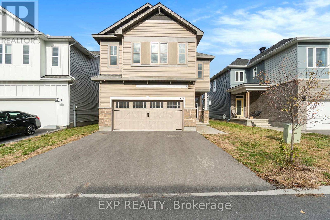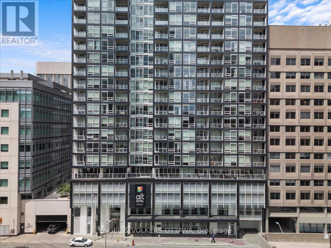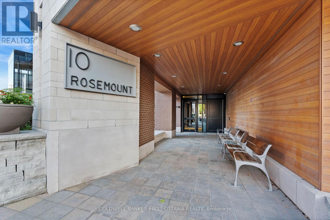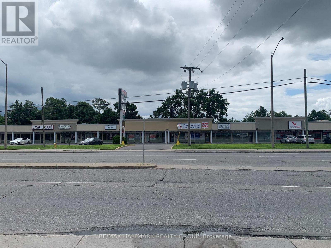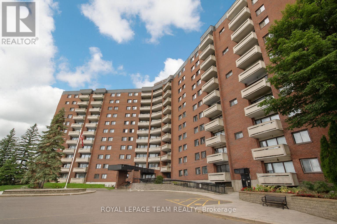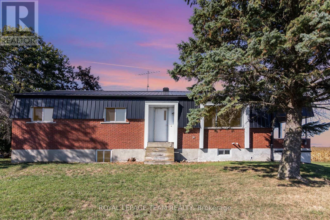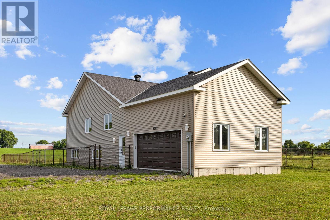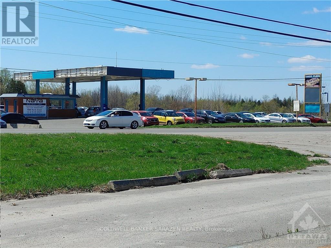62 St. Claire Avenue
Ottawa, Ontario
Welcome to 62 St Claire Ave - a stunning fusion of modern luxury and vintage charm with upscale finishes. From the moment you arrive, this exquisite residence makes a statement with its landscaped front yard, mirrored garage doors, and undeniable curb appeal. Step inside an elegant foyer with marble mosaic tiles that set the tone for the refined style of this home. 9-foot ceilings throughout each floor give its rooms an open and luxurious feel. The formal dining room is illuminated by an opulent Eichholtz chandelier, radiating elegance and creating the perfect ambiance for entertaining. Just off the main hallway, enter the office space through custom-designed sliding barn doors, adorned with intricate molding details. Throughout the home, gleaming hardwood floors and detailed craftsmanship provide timeless beauty. The heart of the home is a gourmet kitchen, featuring expansive quartz countertops that extend to accommodate seating, a Blanco Silgranit sink, Fisher & Paykel appliances, abundant cabinetry, and a walk-in Butler's Pantry for added storage. Unwind in the cozy family room centered around a gas fireplace with a striking black hexagon marble feature wall, granite mantle, and statement light fixtures. Upstairs, the primary bedroom serves as a serene retreat with coffered ceilings, a private walk-out balcony, and a show-stopping walk-in closet with custom built-ins and a glamorous makeup vanity. The luxurious 5pcs ensuite features heated floors, a floating double vanity, and accented with exquisite marble detailing. Three additional spacious bedrooms with coffered ceilings. The fully finished basement includes two additional bedrooms, a full 4pcs bath, kitchen and large windows providing natural light. Step outside to your private backyard oasis featuring a composite deck, custom gazebo, and a maintenance free artificial turf area perfect for relaxing or entertaining year-round. Don't miss the opportunity to make this exceptional property your new home. (id:49063)
103 - 101 Pinhey Street
Ottawa, Ontario
Welcome to the Kensington Lofts, a boutique 26 unit condo in the heart of Hintonburg. Unit 103 is a ground floor 1bed, 1bath, with 10' ceilings, huge windows, stainless steel appliances, open concept design, with bright & modern finishes and a fantastic walk in closet in the bedroom. With direct access outside, you can come and go as you please without troubling with lobbies and elevators. Hintonburg boasts a huge variety of restaurants and cafes, eclectic shops, a mix of new and old architecture and quick access to downtown with the LRT. With Little Italy & Dows Lake, China town, Westboro and the Ottawa River paths just minutes away, no wonder Hintonburg is such an "it" neighbourhood! The Kensington Lofts features a rooftop terrace overlooking the neighbourhood. (id:49063)
6 - 484 Queen Mary Street
Ottawa, Ontario
Discover your ideal home at our newly renovated 2-bedroom apartment! This bright and spacious unit offers modern living in a prime location, with easy access to public transit, top-notch restaurants, shopping, and the highway. Embrace convenience and comfort in every corner. Stainless Steel Appliances. Your perfect home awaits seize the opportunity today! Water is included. (id:49063)
557 Bayview Drive
Ottawa, Ontario
Nestled in the heart of Constance Bay, this is a rare opportunity to own a brand-new custom bungalow on an expansive 54' x 250' lot. Built by Bay Design Construction, this thoughtfully designed home offers modern comfort and quality craftsmanship just a one-minute walk from the picturesque Augers Beach - known to be the nicest beach in the area. The open-concept main floor showcases 9-ft ceilings and a striking cathedral ceiling in the great room and dining area, creating an airy atmosphere. A 23' x 14' front deck with a wood-burning fireplace makes for an ideal setting with beautiful river views. Inside, radiant in-floor heating provides year-round comfort throughout the home, complemented by gas-forced air. The kitchen features quartz countertops, an oversized pantry, and an island that is perfect for gathering. The adjoining dining area offers a seamless flow into the bright great room, anchored by an electric fireplace and large front windows framing serene natural views. Luxury vinyl plank flooring extends throughout the living areas and bedrooms, while both bathrooms and the laundry room feature durable tile. The primary suite has a walk-in closet and a spa-inspired ensuite complete with quartz surfaces, a soaking tub, and a step-in shower. The two additional bedrooms share a stylish 4-piece bathroom, and all closets, including the entry and laundry, will include custom built-in organizers. A spacious mudroom with laundry and inside access to the attached garage ensures everyday convenience. The front of the home will be sodded in the spring, with a paved driveway to follow, and the property's forest-backed yard provides privacy and connection to nature. With its blend of craftsmanship, elegant finishes, and proximity to the river and local amenities, this exceptional new build offers the perfect balance of modern living and the natural beauty of Constance Bay. (id:49063)
2099 Carp Road
Ottawa, Ontario
This 2.88-acre site features a functional single-storey office building of approximately 3,074 sq. ft. plus an additional 6,324 sq. ft. of enclosed and covered storage, for a total of 9,398 sq. ft. The office and contractors yard are securely fenced, covering all 2.88 acres of the site, with roughly 2.00 acres of excess land available to lease for an additional $8,000 per month.The interior includes an open-concept showroom or retail area, reception, private offices, storage room, staff room with kitchen, and two 2-piece washrooms. Finishes include acoustic tile ceilings with fluorescent lighting and vinyl tile flooring throughout, offering a practical and functional workspace.There are approximately 25 asphalt parking spaces at the front along Westbrook Road, with additional gravel parking within the fenced yard at the rear. The property is easily accessible via a single vehicle access point from Westbrook Road. Municipal water, sewer, and hydro services are available, with heating provided by propane. The site is level with the adjacent roadways. (id:49063)
145 Willow Street
Ottawa, Ontario
Wow! Detached home on extra deep lot right in the heart of the city! Only steps from Preston St and all that Little Italy has to offer..shopping, parks, transit, and walking distance to LRT and Lebreton Flats. This 3 bedroom detached home is newly renovated, with a charming brick exterior with fenced yard, and a generous patio deck that overlooks the extra deep backyard. Open concept main floor living and dining area, new kitchen, flooring, interior and exterior doors, lighting and more. The second floor offers a brand new main bathroom, and 3 newly renovated bedrooms. Located in a fantastic neighborhood, this home is ready and waiting for you. (id:49063)
6 - 39 Senators Gate Drive
Perth, Ontario
ONE MONTH FREE RENT WITH ONE YEAR LEASE. Enjoy the view in this very bright 900+ sq ft end unit located in prestigious Perthmore sub-division. This ground floor unit is very quiet, filled with natural light from the abundance of side, front and rear windows. Features include nine ft ceilings, hot water baseboard heat, AC, high end stainless steel appliances - fridge, stove, dishwasher and full size washer and dryer, quartz counter tops, private balcony, vinyl flooring, an ensuite, walk in closest, second full size bathroom, covered parking for one vehicle. Deposit: 4,800 (id:49063)
2327 Hwy 31 Road
North Dundas, Ontario
Exceptional Value in Winchester! This grand, fully-bricked two-storey home offers over 2,500 sq ft of living space on 4.53 acres, perched on a hill with sweeping views. Perfect for families or multigenerational living, this property combines size, versatility, and location at a price you wont want to miss. Inside, you'll find a spacious eat-in kitchen, a welcoming living room, a dedicated office, a games room, and a bonus hobby room, perfect for crafts, fitness, or your favourite pastime. The elegant curved staircase leads to four bedrooms upstairs, including a primary suite with a walk-in closet. A versatile additional room, currently used as a second office, can easily serve as a guest or extra bedroom. The property also includes a large garage and an older barn/shed, offering space for storage, equipment, or even a horse. With high, dry land and incredible sunsets, this home truly delivers the best of country living while being only one minute from Winchester and an easy commute to Ottawa. Now is the time to make your move on this property! (id:49063)
401 Queen Mary Street
Ottawa, Ontario
Calling all investors and builders! This property is 100 by 85 a rare lot in Overbook. R4 zoning. Only 8 min drive to Rideau Centre/downtown. Walking distance to St Laurent mall. Option to build 15 unit building with 6 parking spots. Buyer to confirm all building approvals. Call for more information. (id:49063)
308 - 340 Queen Street
Ottawa, Ontario
CONDO FEES FULLY COVERED FOR THE NEXT 2 YEARS! This brand-new 1-bedroom, 1-bathroom condo, located in the heart of downtown Ottawa, offers 775 sq ft of modern living space. This Claridge-built Kari model condo is situated right above the LRT - this unit provides ultimate convenience with quick access to transit and the vibrant city below.The bright, open-concept living area features a tucked-away kitchen, ideal for cooking while still being part of the action. The spacious bedroom offers ample closet space and a serene retreat, while the sleek 3-piece bathroom adds a touch of luxury. Enjoy outdoor living with a private balcony, perfect for relaxing.Additional features include in-suite laundry, parking available at an extra cost, and a storage locker for added convenience. Residents can take advantage of fantastic building amenities, including a gym, meeting room, party room, indoor pool, and an exclusive rooftop terrace with barbecues for social gatherings. A 24-hour concierge and security ensure peace of mind.Located just steps from top restaurants, shopping, and transit, this condo offers the best of downtown living with modern comforts and incredible amenities. Ideal for anyone seeking a stylish, convenient lifestyle in Ottawas most vibrant area. (id:49063)
306 - 340 Queen Street
Ottawa, Ontario
CONDO FEES FULLY COVERED FOR THE NEXT 2 YEARS! Welcome to this stunning, brand-new Claridge-built Callisto model condo, located in the heart of downtown, just above the LRT for ultimate convenience. With 680 sq ft of well-designed living space, this bright and modern one-bedroom unit offers an open-concept kitchen and living area, perfect for relaxing or entertaining. The spacious bedroom features ample closet space, while the sleek 3-piece bathroom and in-suite laundry add to the functionality. A dedicated dining area leads to your private balcony, ideal for enjoying the city views.Enjoy the luxury of building amenities including a gym, meeting room, party room, indoor pool, exclusive rooftop terrace with BBQs, and 24-hour concierge and security. Plus, parking is available at an additional cost, with a storage locker included.Located just steps from vibrant restaurants, shopping, and transit options, this condo offers the perfect blend of style, convenience, and amenities. (id:49063)
2806 - 545 St Laurent Boulevard
Ottawa, Ontario
Located in popular "Le Parc" close to many amenities, the Monfort hospital and Transit. Updated and renovated 1 bedroom condo with vast city views from the 28th floor. Updated kitchen cupboards, counter tops, back splash and bathroom vanity with newer light fixtures. Underground heated parking for one. Laundry in unit. Indoor and Outdoor pool, tennis court, gym, squash court. Exterior area is a resort like setting with pond and fountain. Exercise area, indoor pool and squash court separately located behind the building. No gym membership required! Rental Application, Proof of employment and credit check required. Smoke Free Building. No pets as per condo rules., Flooring: Ceramic, Flooring: Laminate, Deposit: 4000 (id:49063)
112 Talltree Crescent
Ottawa, Ontario
Gorgeous townhome in Stittsville. This beautifully updated family home is located on a private crescent, near schools, parks, transit and shopping. The backyard is a tranquil oasis with a large deck, an oversize gazebo and amazing plants. There are no overlooking neighbours to the rear as this unit backs on to the quiet side of an elementary school. The ground floor is an expansive open plan and has hardwood and pot lights throughout. Entering the contemporary tiled foyer from the garage or front porch, one passes a convenient powder room into a sweeping living/dining room with gas fireplace and tall windows. This is paralleled by the show-stopping modern kitchen with dramatic custom cabinets, white quartz counters, a coveted farmhouse sink and high-end appliances. The bright adjoining breakfast/sitting area leads to the deck through tall patio doors. Upstairs features three generous bedrooms. The principal bedroom overlooks the private back yard. It boasts a walk-in closet and updated ensuite with separate shower and inviting soaking tub. The other two bright bedrooms at the front of the house share a family bath. The washer and dryer are conveniently placed on this level. The basement has been furnished with another complete modern bathroom. There is a large family room and two generous storage areas. This home has all that a family needs. (id:49063)
4210 Scotch Line Road
Tay Valley, Ontario
Set on 2 acres of picturesque land, this exceptional property offers a true outdoor paradise, perfectly located exactly between Perth and Westport. Now partially zoned Tourist Commercial, it opens the door to a wide variety of uses & income-generating opportunities. Continue or expand the existing Airbnb glamping business, launch a wellness retreat, create an event venue or explore other creative business ideas that fit the growing tourism market in this sought-after area. A fantastic owner-occupied home as well as a great investment with tons of potential. Custom built in 2020, the home is flooded with natural light, features an open-concept layout with beautiful hardwood flooring & a striking hardwood staircase. The modern kitchen, with sleek concrete countertops and stylish finishes is sure to inspire your culinary creativity. Two sun decks, one off the living room & another off the primary bedroom, are ideal for enjoying both sunrises & sunsets. Outside is where this property truly shines! A heated outdoor shower, hot tub & sauna provide the perfect ways to unwind after a day of adventure. For water enthusiasts, the home sits directly across from the Pike Lake boat launch, offering easy access to boating, fishing & endless outdoor fun. In addition to the main home, there are five outbuildings offering exceptional versatility. Two liveable bunkies come equipped with hydro, Wi-Fi, wood stoves & outdoor kitchen areas, perfect for guests, workshops or short-term rentals. Whether youre envisioning a peaceful retreat, an income-generating resort-style property or a base for outdoor recreation, this property offers limitless potential. Includes the main house (1 bed, 1 bath), 2 Bunkies (1 bedroom each), 2 sheds, an oversized garage, two (very nice) outhouses, a heated outdoor shower, and numerous fun amenities. Bunkie furnishings and other glamping business related items included in the sale. Be sure to explore them all and reach out with any questions! (id:49063)
305 - 340 Queen Street
Ottawa, Ontario
CONDO FEES FULLY COVERED FOR THE NEXT 2 YEARS PLUS A FREE PARKING SPOT INCLUDED! Welcome to this stylish 2-bedroom, 2-bathroom condo located in the heart of downtown Ottawa. Boasting 910 sq. ft. of modern living space, this Claridge Equinox model offers an open-concept layout perfect for entertaining. The sleek kitchen features stainless steel appliances, a breakfast bar, and ample cabinetry, while the spacious living and dining areas are bathed in natural light. The primary bedroom includes a walk-through closet and an ensuite bath for added privacy. An additional bedroom and a full bathroom complete the unit. Convenient in-unit laundry adds to the comfort and ease of everyday living. Enjoy added storage with a locker, and parking is available for an additional cost. Residents of this well-maintained building enjoy exceptional amenities, including a gym, meeting room, party room, indoor pool, and an exclusive rooftop terrace with barbecues - ideal for social gatherings. With 24-hour concierge and security services, you'll have peace of mind in this secure, vibrant community. Located just steps from top restaurants, shopping, and transit options, this condo offers both convenience and luxury in one of Ottawas most desirable neighbourhoods. Don't miss out - schedule your viewing today! (id:49063)
250 Shanly Private
Ottawa, Ontario
Unbelievable Opportunity! New Price! This is your chance to own an Upper Level Unit at a Lower Level Unit Price!! 250 Shanly Private - a bright and spacious 2-bedroom, 2-bath upper-level condo townhome in the heart of family-friendly Barrhaven. Ideally located directly across from the Minto Recreation Complex, this home features Two private balconies, one off the living room and another from the primary bedroom, plus the rare bonus of TWO parking spots!! Offering excellent flexibility and value! The open-concept main floor is filled with natural light and includes modern pot lights, fresh paint, and a functional layout perfect for entertaining or relaxing. The large kitchen provides ample storage and counter space, with in-unit laundry neatly tucked behind closet doors. Upstairs, the spacious primary bedroom includes double closets, a private balcony, and cheater ensuite access. The second bedroom is ideal for guests, children, or a home office. Located steps from top-rated schools, public transit, Stonebridge Golf Club, parks, and shopping, this home offers the perfect blend of lifestyle and location. Tennis courts are also just across the street, supporting an active, community-focused lifestyle. Recent updates include wallpaper removal, fresh paint, and professional electrical work to conceal wiring. A great opportunity to get into the market for First Time Home Buyers, Investors and Downsizing *Some Photos Virtually Staged* (id:49063)
5049 Mcneely Road
Ottawa, Ontario
Heavy Industrial zoned site, ideal for outside storage. Main building requires total retrofit, but can be restored. Small out buildings to be demolished or sold. Close to Vars and Highway 417 (id:49063)
204 Forestglade Crescent
Ottawa, Ontario
Welcome to this beautifully maintained 3-bedroom, 2-bathroom freehold townhome in sought-after Hunt Club Park. This bright and inviting home features hardwood flooring on both the main and upper levels, a cozy gas fireplace in the living room, and inside access to the single-car garage. The main floor also includes a convenient 2-piece powder room. The open-concept kitchen with microwave, ample cabinetry, and patio doors leading to a wood deck and private, fully fenced backyard (2021) with no rear neighbours - backing onto a serene, tree-lined bike path. Upstairs, all three bedrooms include generous closet space, complemented by a renovated 4-piece bathroom (2016). The finished lower level, accessed by an open staircase with bright window detail, provides a versatile space ideal for an office, family room, or home gym. Separate laundry area includes washer and newer dryer (2024), with additional storage space. Recent updates include: gas furnace and A/C (2018), master bedroom window (2020), roof (approx. 2013), driveway sealing (2022), and new water meter (2024). Annual maintenance of furnace, fireplace and rental hot water tank completed by Enbridge in October 2025.Prime location within walking distance to parks, schools, shopping, and transit. Quick access to Highway 417 and just minutes to downtown Ottawa. Don't miss this move-in ready home offering comfort, privacy, and convenience! (id:49063)
30 Mcvittle Island
Bracebridge, Ontario
Embrace Year-Round Island Paradise: Where Lake Life Meets River Magic in Muskoka's Finest Retreat! Discover the ultimate fusion of serene lake living and invigorating river exposure-all in one extraordinary, all-season island haven, mere moments from the mainland. Perched at the mouth of the Muskoka River, this exclusive 0.6-acre gem boasts sweeping, panoramic views across legendary Lake Muskoka, with 200 feet of pristine, flat, park-like shoreline that invites endless relaxation and adventure. Imagine savoring your morning brew on the expansive wraparound porch or basking in breathtaking golden sunsets from your private dock-every instant here unfolds like a living postcard, blending the tranquil allure of lakefront bliss with the dynamic energy of riverfront excitement. This charming 4-bedroom, 2-bathroom log cabin masterfully marries rustic elegance and contemporary convenience. Arrive to a fully furnished, turn-key escape complete with a gourmet kitchen, fun water toys, a handy lawn tractor, and essential modern perks like a dishwasher, washer/dryer, and high-speed WiFi-ideal for seamless weekend escapes or luxurious long-term stays. Launch directly from your dock into unparalleled boating, paddling, fishing, and swimming across the iconic Big Three lakes: Muskoka, Rosseau, and Joseph. Enveloped by majestic towering trees, this secluded treasure thrives within a peaceful, intimate boat-access-only community of just 16properties-pure magic, profound tranquility, and the essence of authentic Muskoka living. With secure deeded mainland parking, established rental potential, and room to expand your vision, this isn't merely a cottage-it's a transformative lifestyle that harmonizesthe best of lake serenity and river vitality. Accessible by boat in summer or a quick stroll over the ice in winter, your dream Muskoka sanctuary is calling! (id:49063)
127 Anthracite Private
Ottawa, Ontario
Bright, beautiful, functional and contemporary UPPER UNIT condo townhouse is a classic example of modern living. Nestled in a serene and peaceful neighborhood of Barrhaven, steps away from the Jock river, this gem is sure to impress you. Walking distance to Barrhaven Marketplace, beautiful parks, top-rated schools. This 3 bedroom unit is a prime example of comfort meets pragmatism, with the laundry located on the upper level for ease of use. 2 balconies, one on the main level to entertain and the other dedicated to a bedroom enhancing it's charm. The open concept main level is spacious with ample room for a dining and living areas. The kitchen is both stylish and functional, boasting stainless steel appliances, upgraded cabinetry, and a large side window for superior ventilation and light. Easy access to Highway 416 & 417. All rental applications must be accompanied by: 1.Letter of employment, latest issued within past 15 days of applying. 2. Copies of your 3 most recent paystubs. 3. Full credit report in PDF format 4.A copy of your valid driver's license/ Govt. issued photo I.D. 5. Fully Filled Rental Agreement Form 6. SCHEDULE B. Tenants to pay all utilities and Hot water tank rental. Proof of insurance and utilities moved under tenant's name to be provided at least 2 days before the occupancy date. The landlord is willing to provide the unit furnished for an additional cost of $50/ month on top of the agreed upon rent. some pictures are virtually staged and the furniture shown is only virtual. the actual furniture provided will be different (id:49063)
5745 Fourth Line Road
Ottawa, Ontario
Sweet little country retreat with Room to Grow! 3 Beds & 2 Full Baths. Escape the hustle & enjoy peaceful country living in this charming two-story home; set amid wide open fields just outside Richmond and in the Gower. With three spacious bedrooms, a home office, two full baths and a host of versatile outbuildings, this property offers the perfect blend of modern comfort and rural serenity. Bright and inviting Living Room featuring warm hardwood flooring, recessed lighting and custom built-in shelving is perfect for relaxing or entertaining. Recently updated Kitchen boasts rich natural wood cabinetry, stainless steel appliances, skylight and loads of counter space. The adjacent Dining area overlooks the lush yard and has room for family dinners & friendly gatherings. Convenient full Bath on the main level alongside a large Laundry/Mudroom that allows for easy cleanups after working outdoors. A large pantry/storage area off the Dining Room adds even more practicality. Generous Primary Bedroom features an impressive walk-in closet and dressing area. Two additional Bedrooms, each with ample closet space, plus a flexible office/hobby room. Stylish upstairs Bath is complete with large shower w/updated tile surround, and updated vanity. Property & Exterior is set on a sweeping parcel of level land surrounded by rolling farm fields. The home is accompanied by a detached double-garage and multiple outbuildings ideal for storage, a workshop or small scale hobby farming. The sprawling yard features mature trees, a fire pit area and plenty of room for gardens, play spaces, toys for boys or outdoor gatherings. A long paved driveway provides easy access and abundant parking for vehicles, trailers and equipment. This well maintained rural gem offers peace, privacy and space to enjoy life in the country; all while still being a short drive to local amenities and commuting routes. Move-in ready! Welcome Home! Country Living Awaits! (id:49063)
2435 Drummond Conc 7 Road
Drummond/north Elmsley, Ontario
New Home To Be Built on nearly 5 acres minutes from Perth and Lanark. This 2 bedroom home offers a functional layout with great use of space. The basement boasts nearly 9' ceilings and large windows creating a bright and open area that can easily be finished to add an additional bedroom, recreation room, storage and bathroom (Plumbing rough in included). Choose your own finishes and colours to make this home your own plus enjoy the benefits of buying new with a full Tarion backed builder warranty. Interior pictures are of similar model. Please see attachments for standard finishes and inclusions. (id:49063)
230 Mancini Way
Ottawa, Ontario
Excellent location! Modern beautiful townhouse in the heart of Barrhaven, close to Market Place bus station. This amazing 3 bedroom and 2.5 bath home is in a premium location. Main floor is featuring laminated hardwood floor and a bright kitchen with upgraded kitchen cabinets. Three bedrooms on the second level, including a master bedroom with an en-suite bath and a walk-in closet. Two additional bedrooms and a full bath complete the second floor. Builder finished basement hosts cozy family room with large window. Walking distance to schools (Ecole secondaire catholique Pierre Savard, Ecole elementaire catholique Jean-Robert Gauthier, and Chapman Mills public school). Tenant is responsible for utilities and hot water tank rental. NO PETS NO SMOKERS PLEASE. Available immediately. (id:49063)
1 - 175 Bluestone Private
Ottawa, Ontario
Functional living at its best with low condo fees! This open concept apartment has large windows to provide lots of natural light, stainless steel appliances in kitchen, in-unit laundry, and lots of storage. This Minto built Brio II lower unit has been beautifully converted from a two bed to one large primary suite. The master bedroom boasts a den area, large walk-in closet and full ensuite bath. One parking space is located in front of the unit. Secure entrance with minimal stairs, this unit is ideal for those seeking security, easy access AND peace of mind! Situated just minutes from shopping, restaurants, entertainment, AND accessible to express and local transit buses, making it perfect for commuters. Book your showing now! (id:49063)
924 Beauchamp Avenue
Ottawa, Ontario
Incredible opportunity to design and build your dream home in one of Orléans' most popular enclaves. Welcome to 924 Beauchamp Avenue, a rare and premium 50' x 105' lot, perfectly situated at the end of a quiet, family friendly cul-de-sac with no through traffic. This private and serene setting, surrounded by mature trees and executive homes, offers the ideal canvas for your custom dream home. Enjoy excellent sun exposure, full municipal services at the lot line, and the advantage of fully paid development charges thanks to the existing home, saving you thousands and giving your project a valuable head start. Whether you're envisioning a contemporary property with indoor-outdoor flow or exploring redevelopment options, the possibilities here are limitless. Located minutes to scenic parks, waterfront trails, top rated schools, shopping, and transit, this is an unbeatable blend of peaceful living and urban convenience. Secure your place in one of Orléans' most desirable communities. Book your site visit today and bring your vision to life. (id:49063)
Ptlt31 Pleasant Valley Road
South Dundas, Ontario
This 0.5 acre lot is ready for you with a new entrance installed and a new survey has been completed. The property is just South of South Mountain and an easy drive down to the St.Lawrence. You won't have to worry about neighbours as this treed corner lot has farm fields to the North and west of it. Come take a look and and enjoy country living. (id:49063)
2740 Moncton Road
Ottawa, Ontario
Charming, beautifully updated brick bungalow on a serene tree-lined street in a family-oriented neighborhood, perfect for both entertaining and cozy family life. This home boasts gleaming hardwood floors, abundant natural light, and a spacious great room style layout that creates a fabulous atmosphere. The modern dining/kitchen area features a pantry and seamless access to a tiered deck, patio, and fenced yard, ideal for outdoor enjoyment. The basement offers a versatile family room, computer nook, bedroom, and deluxe bathroom, with the potential to convert into an independent unit with a separate entrance. plus new decks, this property is in excellent condition and conveniently located near schools and transit. (id:49063)
1503 - 20 Daly Avenue
Ottawa, Ontario
Welcome to Suite 1503 at ArtHaus, 20 Daly Avenue, in the heart of Sandy Hill. This approximately 600-square-foot condo (per iguide) is a serene sanctuary perched above Le Germain Hotel. Situatied on the quiet Arts Court side of the building. Facing west, this suite offers an unparalleled blend of comfort & elegance. Step into a modern space thoughtfully designed for both functionality & style. The contemporary living area offers panoramic views of the core. The spacious bedroom provides a delightful view of Parliament Hill a rare & stunning feature to wake up to. The kitchen & bathroom are outfitted w contemporary finishes, ensuring both style & ease of living. Engineered hardwood throughout & meticulous attention to detail, this suite is the epitome of urban luxury. Residents enjoy the exceptional maintenance of this low-density building, including the unique perk of having your door cleaned weekly. Elevators are rarely shared, adding to the sense of exclusivity & privacy. ArtHaus is a testament to modern architectural design, seamlessly integrating residential, cultural, & lifestyle. Residents have access to the Firestone Lounge, a sophisticated party room, & a fully equipped gym both conveniently located on the same floor as Suite 1503, yet thoughtfully positioned for maximum tranquility. On the ground floor, a delightful coffee shop, & direct indoor access to the Ottawa Art Gallery. These features make ArtHaus not just a residence but a cultural hub. ArtHaus offers unparalleled convenience. uOttawa is mere steps away, making it ideal for students, faculty, & staff. The Rideau Centre & vibrant Lower Town are right at your doorstep, offering shopping, dining, & entertainment options. For commuters, access to the 417 & King Edward Avenue ensures seamless travel east, west, or north. A modern development nearby will only enhance the already breathtaking panorama that unfolds before you. (id:49063)
508 Rideau Street
Ottawa, Ontario
Mixed commercial/residential freehold property on bustling Rideau Street, near University of Ottawa and various condo developments. The main floor is currently setup as a Chinese restaurant with a fully equipped kitchen and spare natural gas lines for additional gas equipments, complete with a customer seating area and bathroom. The full basement is ideal for storage and includes a 2-piece bathroom and utility rooms. Upstairs is the residential portion where you'll find 3 bedrooms, including one with an ensuite bathroom. Private driveway with up to 4 parking spots at the rear. Come check out this fantastic opportunity for investment or development! (id:49063)
6 Bellingham Place
Ottawa, Ontario
Spacious and full of charm, this beautiful 4-bedroom, 3-bathroom home at 6 Bellingham Place offers the perfect blend of comfort and style in a desirable Ottawa location. The bright and inviting main living area is filled with natural light, featuring soaring ceilings and an open, airy feel. The family room boasts a cozy fireplace - ideal for relaxing evenings - while the large kitchen and dining spaces make entertaining a breeze. Upstairs, the primary bedroom features a stunning sun-filled window and a full ensuite bath. With a two-car garage, ample storage, and a prime location close to schools, parks, and amenities, this home is perfect for families seeking space, light, and convenience. (id:49063)
710 County Road 18 Road
North Grenville, Ontario
Nestled at 710 County Road 18 in Oxford Station, just outside Kempville, lies a prime development opportunity on 43 acres of pristine rural land. This expansive property offers unparalleled agricultural and development potential, ideal for a hobby farm or residential project\r\n\r\nThe land features a picturesque creek that meanders gently, leading to the tranquil Rideau River. A charming red brick bungalow stands proudly on the property, complete with a double car garage and a barn. Recently remodelled, the home boasts three spacious bedrooms upstairs, two full bathrooms, & pwder room. The finished basement includes a cozy electric fireplace\r\n\r\nFrom cultivating a thriving agricultural enterprise to developing a serene residential community. With its rich natural beauty and strategic location, this land is a canvas waiting for your vision. Don?t miss out on this extraordinary chance to own a piece of rural paradise with boundless potential less than an hour from Ottawa (id:49063)
208 - 2927 Laurier Street
Clarence-Rockland, Ontario
Welcome to this bright and spacious 2nd-floor corner unit at Place Clement, offering a fantastic opportunity to own a well-maintained condo in the heart of Rockland. This 2-bedroom home features a thoughtful open-concept layout, blending comfort with functionality. The living room boasts cathedral ceilings and a cozy natural gas fireplace, creating a perfect setting for relaxation. As a corner unit, you'll enjoy an abundance of natural light through additional windows, making the space feel open and airy. The unit also features two private balconies, perfect for enjoying fresh air and outdoor moments.Located just a short walk away from all amenities, including shopping, dining, schools, and parks, you'll have everything you need within easy reach. This condo also comes with a storage locker and two parking spots, offering added practicality and peace of mind.Whether youre a first-time homebuyer, downsizing, or looking for an investment opportunity, this condo offers the ideal blend of comfort, style, and location. (id:49063)
1052 Lunar Glow Crescent
Ottawa, Ontario
Welcome to this stunning HN Homes Lynwood model townhome, built in 2020 and situated on a quiet crescent in a family-friendly neighbourhood. This spacious 3-bedroom + loft, 3-bathroom home with a finished basement and single attached garage offers approximately 2,272 sq. ft. of stylish living space with modern finishes throughout.The open-concept main level showcases elegant hardwood and tile flooring, a beautiful kitchen with quartz countertops, and a cozy gas fireplace - perfect for both relaxing and entertaining. Expansive south-facing windows fill the home with natural light, creating a bright and inviting atmosphere. A spacious foyer, convenient powder room, inside access to the garage, and a hardwood staircase leading to the upper level complete this thoughtfully designed main floor.Upstairs, the generous primary suite features a walk-in closet and a luxurious ensuite with a tiled walk-in shower. The second level also offers a versatile loft or study nook, ideal for working from home, along with a convenient laundry room for added functionality.The finished basement provides an excellent space for a recreation room, home gym, or hobby area, with plenty of storage and a rough-in for an additional bathroom - offering future flexibility.Located in the desirable Riverside South community, this home is close to parks, schools, shopping, public transit (including LRT and Park & Ride), and the Vimy Memorial Bridge for easy commuting across the city.Simply move in, unpack, and enjoy everything this beautiful home and vibrant community have to offer.Note: All furniture shown in the photos has been virtually staged. (id:49063)
3 - 520 Fenerty Court
Ottawa, Ontario
This freshly upgraded, move-in ready unit offers comfort, style, and exceptional value. The bright and airy open-concept living and dining area features hardwood floors, a cozy electric fireplace, and access to a spacious south-facing balcony that overlooks peaceful green space-not a parking lot. The kitchen has been refreshed with new flooring and comes equipped with newer appliances, perfect for everyday living or entertaining. A convenient powder room and a large coat closet complete the main level .Downstairs, you'll find two generously sized bedrooms with large windows that let in plenty of natural light. The lower level also includes a full bathroom with in-unit laundry, featuring a new full-size washer and dryer, along with a storage and utility area for added functionality. Located in a lovely, treed neighbourhood, this sun-filled home has been meticulously maintained and is ready for its next owner. Whether you're a first-time buyer, a downsizer, or an investor, this is a home you'll be proud to call your own. Don't miss this fantastic opportunity--schedule your private showing today. (id:49063)
211 - 10 James Street
Ottawa, Ontario
Experience elevated living at the brand-new James House, a boutique condominium redefining urban sophistication in the heart of Centretown. Designed by award-winning architects, this trend-setting development offers contemporary new-loft style living and thoughtfully curated amenities. This stylish 2-bedroom suite spans 745 sq.ft. of interior space and features 10-ft ceilings, floor-to-ceiling windows, exposed concrete accents, and a private balcony. The modern kitchen is equipped with a sleek island, quartz countertops, built-in refrigerator and dishwasher, stainless steel appliances, and ambient under-cabinet lighting. The thoughtfully designed layout includes in-suite laundry conveniently located near the entrance and a full bathroom with modern finishes. James House enhances urban living with amenities including a west-facing rooftop saltwater pool, fitness center, yoga studio, zen garden, stylish resident lounge, and a dog washing station. Located steps from Centretown and the Glebe's finest dining, shopping, and entertainment, James House creates a vibrant and welcoming atmosphere that sets a new standard for luxurious urban living. On-site visitor parking adds to the appeal. Other suite models are also available. Inquire about our flexible ownership options, including rent-to-own and save-to-own programs, designed to help you move in and own faster. (id:49063)
807 - 10 James Street
Ottawa, Ontario
Experience elevated living in this stunning Lower Penthouse Corner Suite at the brand-new James House, a boutique condominium redefining urban sophistication in the heart of Centretown. Designed by award-winning architects, this trend-setting development offers contemporary new-loft style living and thoughtfully curated amenities. This luxurious 2-bedroom + den suite spans 1,233 sq.ft. of interior space and features 9-ft ceilings, floor-to-ceiling windows, and exposed concrete accents, flooding the space with natural light. The suite includes two large terraces totaling 549 sq.ft., ideal for entertaining or relaxing, with water access and a gas rough-in for a BBQ. The modern kitchen is a culinary masterpiece, equipped with a custom oversized island, quartz countertops, built-in refrigerator and dishwasher, stainless steel appliances, and ambient under-cabinet lighting. A large walk-in closet near the entrance houses the in-suite laundry, offering both functionality and convenience. The primary bedroom features a spacious layout, while the 5-piece en-suite bathroom boasts a walk-in shower and separate tub. A second full bathroom and a versatile den, perfect for a home office or guest space, complete the thoughtfully designed layout. James House enhances urban living with amenities including a west-facing rooftop saltwater pool, fitness center, yoga studio, zen garden, stylish lounge, and a dog washing station. Located steps from Centretown and the Glebe's finest dining, shopping, and entertainment, James House creates a vibrant and welcoming atmosphere that sets a new standard for luxurious urban living. On-site visitor parking adds to the appeal. Other suite models are also available. Inquire about our flexible ownership options, including rent-to-own and save-to-own programs, designed to help you move in and own faster. (id:49063)
709 - 10 James Street
Ottawa, Ontario
Experience elevated living at the brand-new James House, a boutique condominium redefining urban sophistication in the heart of Centretown. Designed by award-winning architects, this trend-setting development offers contemporary new-loft style living and thoughtfully curated amenities. This stylish junior one-bedroom suite spans 581 sq.ft. of interior space and features 10-ft ceilings, floor-to-ceiling windows, and exposed concrete accents. The modern kitchen is equipped with quartz countertops, a built-in refrigerator and dishwasher, stainless steel appliances, and ambient under-cabinet lighting. The thoughtfully designed layout includes in-suite laundry and a full bathroom with modern finishes. James House enhances urban living with amenities including a west-facing rooftop saltwater pool, fitness center, yoga studio, zen garden, stylish resident lounge, and a dog washing station. Located steps from Centretown and the Glebe's finest dining, shopping, and entertainment, James House creates a vibrant and welcoming atmosphere that sets a new standard for luxurious urban living. Other suite models are also available. Inquire about our flexible ownership options, including rent-to-own and save-to-own programs, designed to help you move in and own faster. (id:49063)
B - 490 Main Street
North Dundas, Ontario
Fantastic office/retail space available immediately with amazing frontage on Main St in the growing community of Winchester for rent. In the past the main level has been a doctor's office, daycare, coffee shop, gym....lots of possible uses. The space available is on the left side of the main level (Unit B) and comes with a front and rear access, a large office/reception area, a storage area, lounge or additiona office space and access to the upper level which includes a kitchen, full bathroom and 3 additional rooms with lots of potential. Rent is inclusive of utilites. Space is available for commercial use only. Excellent location to start your small business in a fantastic, friendly town. (id:49063)
117 - 250 Lett Street
Ottawa, Ontario
Rare Ground Floor Condo with Private Patio in Lebreton Flats! Welcome to this beautifully maintained 1-bedroom, 1-bath condo located in the heart of Lebreton Flats, one of Ottawas fastest-growing and most desirable downtown communities. Offering 653 sq ft of interior living space plus a rare 200 sq ft private patio, this wheelchair-accessible unit is ideal for singles, couples, or investors.Enjoy open-concept living with engineered hardwood and tile flooring throughout, a modern kitchen with granite breakfast bar, and six included appliances. The spacious bedroom easily accommodates a queen-sized bed and more.Additional features include in-unit laundry, underground parking, storage locker, and access to a rooftop terrace with skyline views. Heat, water, central A/C, and building amenities are all included in the condo fee.Unbeatable location just a 2-minute walk to the LRT, and steps to bike paths, the Ottawa River, and multiple major upcoming developments, including the future home of the Ottawa Senators at LeBreton Flats. (id:49063)
616 Enclave Lane
Clarence-Rockland, Ontario
Welcome to 616 Enclave Lane. A stunning 5-bedroom plus den/office home with style, and comfort for the whole family! Featuring 4.5 bathrooms, a double car garage and a fully finished basement, this property truly has it all. Enjoy a large modern kitchen with granite countertops, upgraded cabinetry, tile backsplash, and a spacious island - perfect for family meals and entertaining. The open-concept living and dining area features a beautiful double-sided gas fireplace and a walk-out to the deck for relaxing evenings. Upstairs, the primary suite boasts a large luxurious 5-piece ensuite and walk-in closet, while other bedrooms offer their own bathrooms and ample storage. The bright finished basement adds an extra bedroom and full bath - ideal for guests or extended family. NO CARPET on the main and second level, high-end finishes, and over $85K in upgrades, this 2023-built home is move-in ready and waiting for you! Don't miss your chance to call this property your home! (id:49063)
709 - 199 Slater Street
Ottawa, Ontario
Fantastic Price for a 2 bedroom, 2 bathroom condo located in the heart of Ottawa's Financial district in Centretown! With a 99 walk score - you will live moments to Parliament Hill, the LRT, Farm Boy, Shoppers Drug Mart, Rideau Centre, and all of the restaurants, cafes and shops along Bank and Elgin St. This is one of the ONLY buildings in central Ottawa that allows a minimum of 30-day rental agreements - GREAT INVESTMENT!! This 7th floor, executive corner suite offers approx. 832 sqft of living space with 9ft ceilings, wall-to-wall floor-to-ceiling windows, and hardwood flooring throughout. The European inspired kitchen designed by powerhouse II BY IV incorporates 2-toned cabinetry, integrated high-end stainless steel appliances and white quartz countertops. With a carefully thought out floor plan offering dedicated space for living and dining it is a perfect space for those who like to entertain. Enjoy summer afternoons on your south-facing covered balcony. The primary bedroom offers enough room for a king sized bed with a modern 3-piece en-suite. The second bedroom offers enough room for both a bedroom and/or office. Building amenities include: gym, party room, theatre room, hot tub, terrace, and secure entry. 1 underground parking space and 1 storage locker included. Washer/Dryer (2025). Air Conditioner (2024). Perfect for investors or those who frequently travel over the winter months!!! Status Certificate on file. (id:49063)
303 - 10 Rosemount Avenue
Ottawa, Ontario
Welcome to The Wellington, a boutique condo nestled in the heart of Hintonburg. Immerse yourself in the vibrant lifestyle of one of Ottawa's most coveted neighbourhoods, where shops, markets & restaurants are just steps away. Mooshu ice cream, Terra 20 and Timmies are IN THE BUILDING! This inviting 2-bed CORNER unit boasts maple hardwood floors, quartz countertops, in-unit laundry, and floor-to-ceiling windows that flood the space with natural light. The primary bedroom, which fits a King bed, features a dual walk-through closet & cheater door leading to the spa-like bath, with more quartz counters and an oversized walk-in glass shower. The second bedroom offers versatility, ideal for a home office and/or guest space. Step out onto the south-facing balcony with your morning coffee or unwind with an evening cocktail, unless of course you would rather head in either direction along Wellington to one of the various restaurants in the area. Complete with an underground parking space and storage locker, this condo is both sleek and functional. You'll also enjoy easy access to the Ottawa River pathways, and proximity to Civic Hospital campus, Mooney's Bay, LRT, and the 417. Come and experience the charm of Hintonburg and the trendy vibe of this condo for yourself! (id:49063)
1754a Montreal Road
Ottawa, Ontario
Prime Retail Opportunity at Cardinal Heights Plaza. Located in a vibrant commercial hub, this retail unit offers outstanding visibility along high-traffic Montreal Road, with convenient access to major highways and public transit. Situated in the heart of established residential neighbourhoods and close to key institutions including the NRC campus, CSIS, and Montfort Hospital. The plaza is anchored by long-standing tenants such as a medical clinic, pharmacy, physiotherapy clinic, bakery, and convenience store, ensuring consistent foot traffic and community engagement. Ideal for medical-related users such as dental clinics, imaging centres, or optometry practices, as well as service professionals and a wide range of retail businesses. Additional space may be available. Net Rent: $25.00 per sq. ft. + additional rent: Approximately $16.00 per sq. ft, plus tax Utilities: Extra. Don't miss this excellent opportunity to establish your business in a well-positioned, high-demand location. (id:49063)
513 - 3100 Carling Avenue
Ottawa, Ontario
Welcome to this bright and spacious 2 bedroom, 1 bathroom condo, located on the 5th floor of a well-maintained building that combines comfort, style and convenience. Whether you are a first-time buyer, downsizer or investor, this apartment offers an excellent opportunity to own a functional and stylish space in a great location. Inside the unit you will find a thoughtfully designed layout featuring an open concept living and dining area, perfect for both relaxing and entertaining. The kitchen offers plenty of cabinet and counter space, plus a bonus pantry for extra storage. Both bedrooms are generously sized with large closets and windows that bring in plenty of natural light. A full 4-piece bathroom and a large balcony with city views complete the unit. All-inclusive condo fees cover heat, hydro, and water. The building boasts a wide range of amenities, including rooftop terrace with stunning views of the Ottawa River, penthouse party room, gym, sauna, games room, library, workshop, and two guest suites, shared laundry on every floor, heated underground parking (spot #46) and storage lockers (#513), bike storage, car wash station, outdoor pool and a picnic area with BBQ & gazebo. Located within walking distance to the Ottawa River, Andrew Haydon Park, Bayshore Shopping Centre, Cineplex Theatre, schools, public transit and with quick access to Highway 417, this condo offers the perfect blend of lifestyle, location and value. (id:49063)
12121 Liscumb Road
North Dundas, Ontario
Realize the potential in this all brick 3 bedroom bungalow with an EXTRA large shop! With views across the fields to Winchester, this home sits on an almost 1 acre lot only 5 minutes from town. The home offers a metal roof, primary bedroom with 2piece ensuite and a cozy woodstove in the basement. There is also a side covered porch which allows you to enjoy your morning coffee while watching the sunrise. The lower level offers a family room and plenty of extra storage. DID YOU SEE THE SHOP? It has two 10ft doors, is insulated, heated with a furnace and a woodstove, and plenty of room for all your needs. With mature trees on the property, this home in the country has a lot to offer. The location is excellent - only 1km to County rd 31 (Bank st South), 5 minutes to Winchester or 30 minutes to Ottawa. Very central to the 401 or Cornwall as well. The interior of the home requires some updating, which gives you the opportunity to finish to your taste. Home is being sold in as-is condition. Call today to book your own private viewing. (id:49063)
0 Chevrier Street
North Stormont, Ontario
A BEAUTIFUL COMMERCIAL PIECE OF LAND, 3.75 ACRES, ZONED GENERAL COMMERCIAL, ALLOWED TO BUILD HOTEL, SHOPPING CENTRE, VEHICLE DEALERSHIP, LONG TERM CARE FACILITY, RESTAURANT, CAR WASH, MANY OTHER PERMITTED USES (CHECK ATTACHMENT FOR COMPLETE DETAILS). THIS LOT IS ON A MAJOR HIGH TRAFFIC INTERSECTION OF THREE ROADS, HIGHWAY 43, TOLMIES CORNERS ROAD & CHEVRIER ST. THIS LOT IS BACKING ONTO A MAJOR SUBDIVISION OF ABOUT 100 LOTS, OVER HALF ALREADY BUILT AND OCCUPIED. This lot is only a minute drive from Hwy 138, a 15 minute drive from Hwy 417 and 15 min drive to Cornwall. (id:49063)
3348 Bureau Road
North Glengarry, Ontario
Welcome to 3348 Bureau Road, Alexandria - Country living at its finest! This stunning custom-built bungalow, completed in2023, sits on a spacious 0.88-acre lot with a fully fenced, lush green backyard -perfect for the growing families, and entertaining. Step inside to soaring cathedral ceilings and a cozy fireplace that anchor the open-concept living, dining, and kitchen area. The kitchen is a chefs dream, featuring countertops, a large island, ample cabinetry, and a walk-in pantry. The main floor offers 2generously sized bedrooms and 2 full bathrooms, including a luxurious primary suite complete with dual walk-in closets and a spa-like ensuite with absolutely stunning finishes. The unfinished basement features a plumbing rough-in and direct separate access - ideal for creating an in-law suite, or your own custom space. Enjoy the oversized garage, high-end finishes throughout, and a covered rear deck that opens to a private, expansive backyard. Don't miss your chance to own this exceptional home that combines modern luxury with peaceful country charm! (id:49063)
4880 Bank Street
Ottawa, Ontario
A beautiful commercial lot, in the heart of the action, the future Ottawa downtown. Walking distance to the future Hard Rock Hotel & Casino. Developments popping up every year with hundreds of new homes & commercial strip malls. This Lot is RC2 zoned, come build your hotel, gas bar, retail, carwash, restaurant drive thru, etcc. a long list of commercial uses allowed on this 1+ acre lot. Currently leased to a Car Dealer. Financing available OAC. (id:49063)

