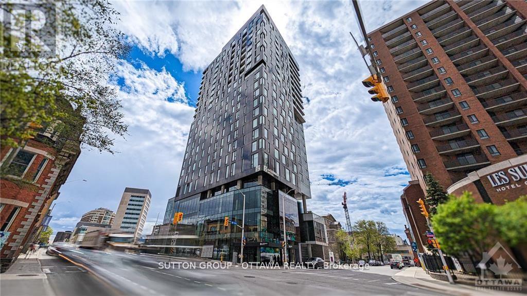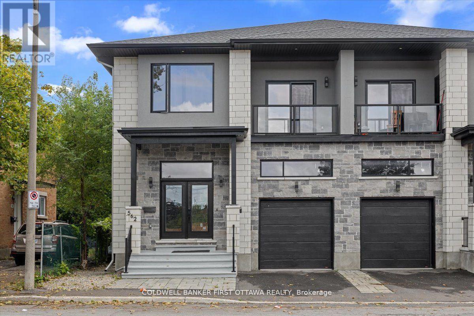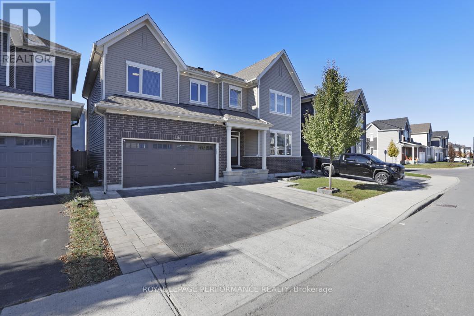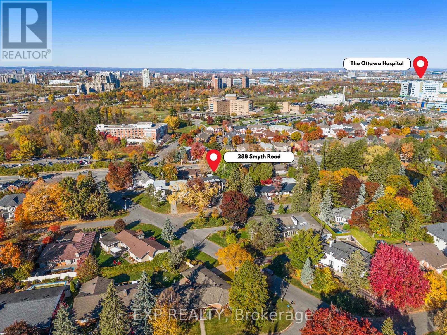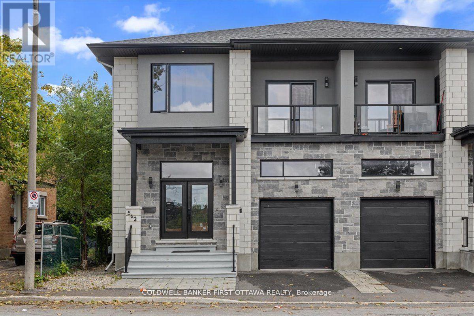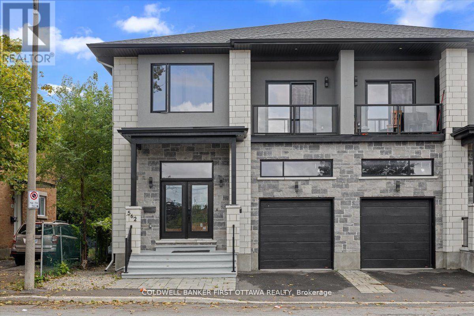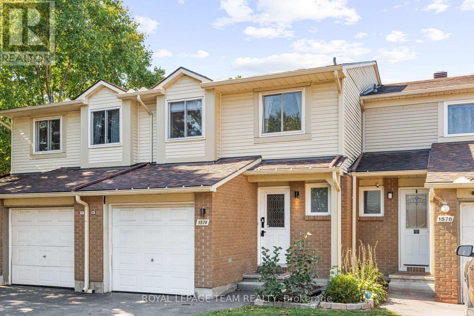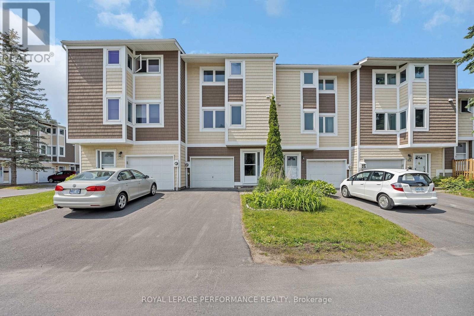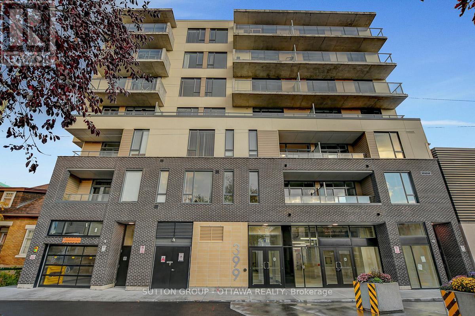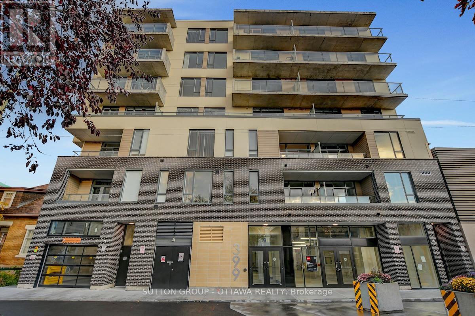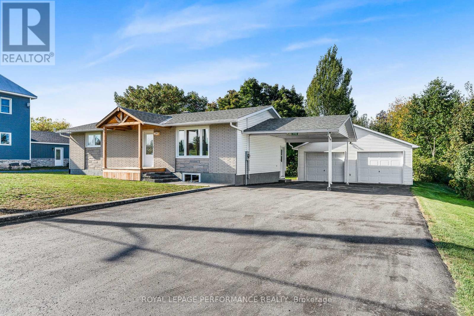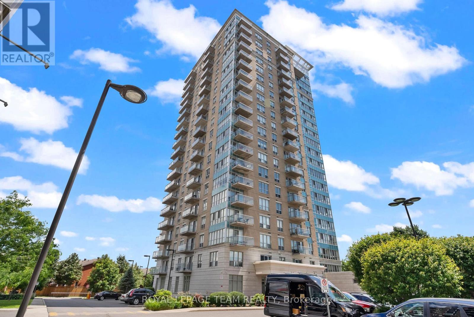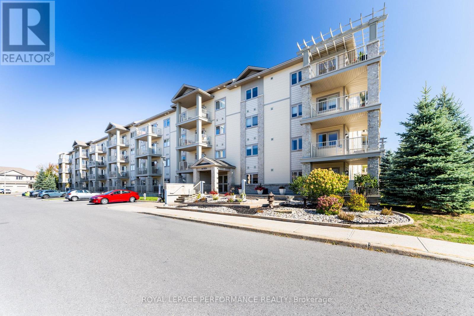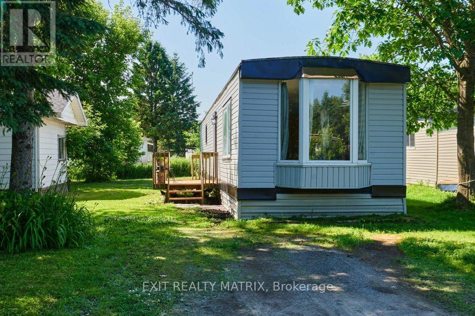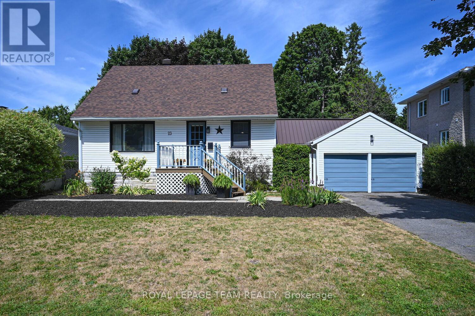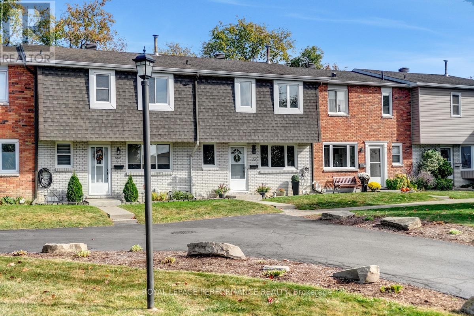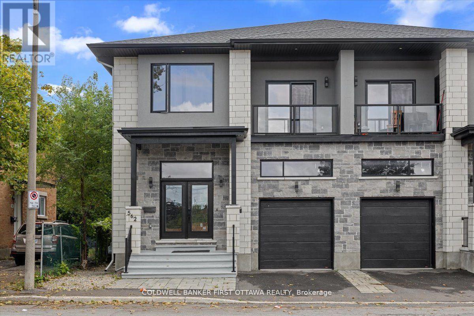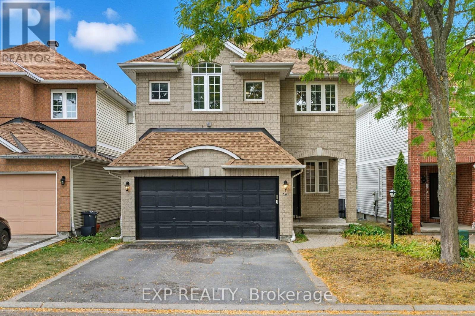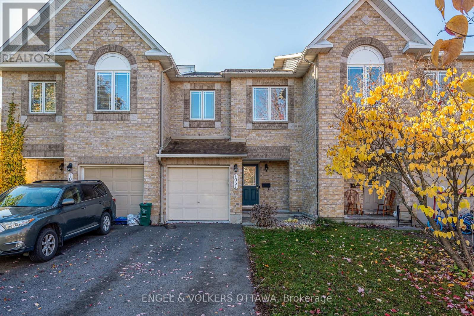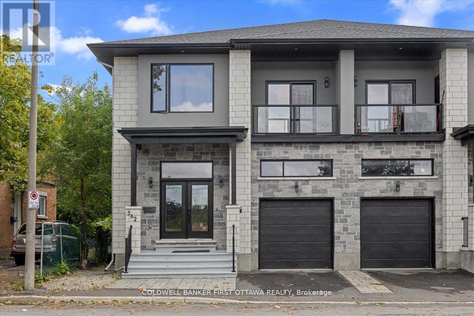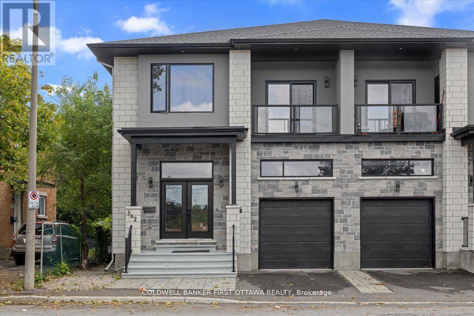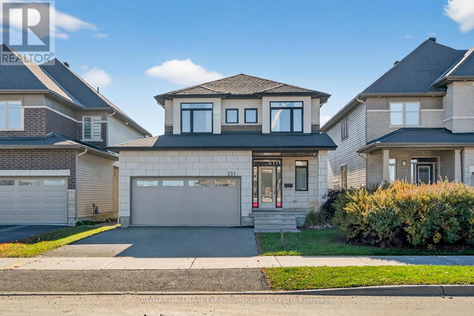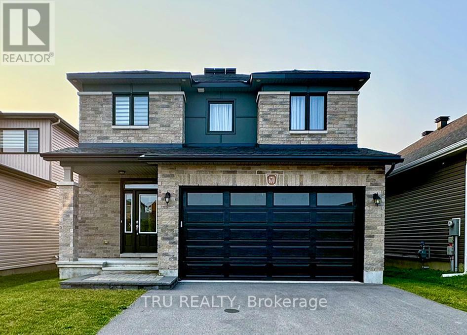1608 - 20 Daly Avenue
Ottawa, Ontario
Move in ready - modern inspired living fully furnished! Available immediately with flexible dates. Long or short term - Price negotiable. Premier Living at 20 Daly Avenue ArtHaus Luxury Condos Immerse yourself in the sophistication of downtown Ottawa with this fully furnished, luxury condo at the prestigious ArtHaus building. Boasting a spacious one-bedroom layout, this residence is designed with an open-concept architecture that frames the stunning views of the downtown core and the iconic Parliament building. This exquisite condo comes fully equipped with all necessities included, making it truly turnkey. Offering flexibility with short-term lease options, it is perfectly suited for diplomats or embassy seeking a distinguished living experience. With top-tier amenities and its prime location, this condo is not just a residence it's a lifestyle. Available immediately, 20 Daly Avenue is your opportunity to live in the heart of luxury., Flooring: Hardwood (id:49063)
26 Penny Lane
South Stormont, Ontario
Welcome to 26 Penny Lane, a premium corner lot perfectly situated on a quiet cul-de-sac in the sought-after Lakeview Heights neighbourhood. Fully serviced with municipal water, gas, and electricity, this spacious lot is ready for immediate development and offers flexibility with no minimum building size restrictions.This is an ideal opportunity for families looking to build a custom forever home in a peaceful, established community or for developers seeking one of the last available lots in this desirable area.The back of the lot is partially landscaped with grapevines, apple trees, and perennials, creating a charming foundation for your backyard oasis. The cul-de-sac location provides added privacy and a safe space for children to play. Lakeview Heights is known for its welcoming atmosphere and excellent amenities. Just steps away, you'll find Lakeview Heights Park with walking trails and a playground, as well as Lakeview Heights Public School. The nearby community centre and library offer programs for all ages, while local shops, cafés, and restaurants are just minutes away. Enjoy easy access to lakeside parks and beaches perfect for weekend adventures with the family. Don't miss this chance to secure a standout lot in one of the regions most family-friendly and well-established neighbourhoods. Whether you're creating a dream home or planning your next development project, 26 Penny Lane is awaits you. (id:49063)
562 Queen Mary Street
Ottawa, Ontario
Introducing 562 Queen Mary Street, an extraordinary legal duplex nestled in the prestigious Castle Heights community, offering nearly $65,000 in annual rental income. Recently constructed, this property exemplifies refined craftsmanship with soaring 12-foot ceilings on the main floor, 9-foot ceilings on the second level, and impeccable high-end finishes throughout.The main residence spans an impressive 2,645 sq. ft. of thoughtfully designed living space. It features a custom chefs kitchen, elegant open-concept living and dining areas centered around a cozy fireplace, and seamless access to a private rear deck. In addition to four generously sized bedrooms, the main unit also includes a versatile extra bedroom or private office, ideal for todays lifestyle. The luxurious primary suite is complete with a spa-inspired ensuite, walk-in closet, and an expansive walk-out balcony.The lower-level apartment offers a beautifully appointed two-bedroom suite with 9-foot ceilings and upscale finishes perfect as a high-quality rental or for extended family living. This property also presents the flexibility to reside in one unit while collecting income from the other, creating an exceptional opportunity for both homeowners and investors alike.Located just minutes from St. Laurent Centre, 562 Queen Mary enjoys unmatched convenience with excellent schools, shopping, restaurants, parks, and public transit all within easy reach. A rare combination of luxury, versatility, and income potential in one of Ottawas most desirable neighbourhoods. 560 Queen Mary St also for sale (id:49063)
336 Lamarche Avenue
Ottawa, Ontario
Detached 4 bedrooms over 3400 sq.ft single family home on 50' lot, built by Caivan, located in the heart of Orleans (Community of Orleans Village), just 15 minutes to downtown! An Open concept layout create an expensive feel, main floor perfectly complimented by lots of natural light, 9ft ceilings, pot lights, office/den provides the space for work and gleaming hardwood flooring. Gourmet kitchen features stainless steel appliances, granite counter tops, backsplash, soft close drawers, ample cabinetry and breakfast bar. Second level boasts spacious master bedroom with walk-in closet and 4pc ensuite includes walk-in shower, and a soaker tub, offering a spa-like retreat.! Three further bedrooms, a main bath and conveniently located laundry room complete the upper level. More space awaits in the fully finished lower level that will act as perfect recreation room, at home workout space or playroom, aswell as offering additional storage space. A busy family will appreciate the large mudroom & closet space adjacent to the double garage. Step outside to private, interlocked, fenced backyard; your own modern day oasis for relaxing or entertaining summer. Extended 3 cars parking driveway at front. Just a stone's throw from Caivan Park, local amenities incl. grocery stores, restaurants, gyms, movie theatre & more!, Schedule a private tour today and see for yourself the incredible value this upgraded home offers! 24 hrs irrevocable on all offers and no showing after 7pm due to small kids. (id:49063)
288 Smyth Road
Ottawa, Ontario
An exceptional opportunity in Ottawa's premier medical corridor-Alta Vista/Faircrest Heights. Surrounded by five major hospitals including the General and CHEO, 288 Smyth Road is perfectly positioned for a high-demand rental or mixed-use project.With pending MS1 zoning, the property will support a modern mixed-use building up to 20m in height, combining ground-floor commercial with multiple residential units-ideal for medical professionals seeking proximity to work. A 12-unit boutique concept has been explored, offering excellent returns and efficient development, with faster approvals and lower build costs.At roughly $42K per potential unit, this lot presents extraordinary value in one of Ottawa's most established and connected neighbourhoods. Easy access to Hwy 417, Trainyards shopping, and key health institutions. Concept plans, survey, and RND Construction build options available upon request. (id:49063)
562 Queen Mary Street
Ottawa, Ontario
Introducing 562 Queen Mary Street, an extraordinary legal duplex nestled in the prestigious Castle Heights community, offering nearly $65,000 in annual rental income. Recently constructed, this property exemplifies refined craftsmanship with soaring 12-foot ceilings on the main floor, 9-foot ceilings on the second level, and impeccable high-end finishes throughout.The main residence spans an impressive 2,645 sq. ft. of thoughtfully designed living space. It features a custom chefs kitchen, elegant open-concept living and dining areas centered around a cozy fireplace, and seamless access to a private rear deck. In addition to four generously sized bedrooms, the main unit also includes a versatile extra bedroom or private office, ideal for todays lifestyle. The luxurious primary suite is complete with a spa-inspired ensuite, walk-in closet, and an expansive walk-out balcony.The lower-level apartment offers a beautifully appointed two-bedroom suite with 9-foot ceilings and upscale finishes perfect as a high-quality rental or for extended family living. This property also presents the flexibility to reside in one unit while collecting income from the other, creating an exceptional opportunity for both homeowners and investors alike.Located just minutes from St. Laurent Centre, 562 Queen Mary enjoys unmatched convenience with excellent schools, shopping, restaurants, parks, and public transit all within easy reach. A rare combination of luxury, versatility, and income potential in one of Ottawas most desirable neighbourhoods. 560 Queen Mary St also for sale (id:49063)
562 Queen Mary Street
Ottawa, Ontario
Introducing 562 Queen Mary Street, an extraordinary legal duplex nestled in the prestigious Castle Heights community, offering nearly $65,000 in annual rental income. Recently constructed, this property exemplifies refined craftsmanship with soaring 12-foot ceilings on the main floor, 9-foot ceilings on the second level, and impeccable high-end finishes throughout.The main residence spans an impressive 2,645 sq. ft. of thoughtfully designed living space. It features a custom chefs kitchen, elegant open-concept living and dining areas centered around a cozy fireplace, and seamless access to a private rear deck. In addition to four generously sized bedrooms, the main unit also includes a versatile extra bedroom or private office, ideal for todays lifestyle. The luxurious primary suite is complete with a spa-inspired ensuite, walk-in closet, and an expansive walk-out balcony.The lower-level apartment offers a beautifully appointed two-bedroom suite with 9-foot ceilings and upscale finishes perfect as a high-quality rental or for extended family living. This property also presents the flexibility to reside in one unit while collecting income from the other, creating an exceptional opportunity for both homeowners and investors alike.Located just minutes from St. Laurent Centre, 562 Queen Mary enjoys unmatched convenience with excellent schools, shopping, restaurants, parks, and public transit all within easy reach. A rare combination of luxury, versatility, and income potential in one of Ottawas most desirable neighbourhoods. 560 Queen Mary St also for sale (id:49063)
1578 Cheevers Crescent
Ottawa, Ontario
Welcome to 1578 Cheevers, a fully renovated townhome in the heart of Orleans. This bright and inviting home features 3 bedrooms, 3 bathrooms, and a spacious layout perfect for everyday living. The main floor offers an updated kitchen and a cozy wood-burning fireplace. Upstairs, the large primary bedroom includes an oversized walk-in closet, with two additional bedrooms providing space for family or a home office. Enjoy the privacy of a fenced backyard with no rear neighbours ideal for relaxing or entertaining. Everything has been renovated just move in and start living! Located close to schools, parks, shopping, and transit, this home is move-in ready and a fantastic opportunity for first-time buyers or young families. (id:49063)
302 Salter Crescent
Ottawa, Ontario
Rarely available 3-storey condo townhome, backing onto green space with no direct front neighbour, and with its own private (not shared) driveway and garage. Located in the desirable and established community of Beaverbrook, in Kanata. This bright and nicely updated and carpet-free (except stairs) home offers a spacious layout across three levels. The main level features a front closet, inside entry to garage and convenient powder room. Just one level up, you'll find a generous living room with access to a private, low-maintenance backyard complete with patio stones and beautiful perennial gardens. The updated and very bright eat-in kitchen with pantry and stainless steel appliances is perfect for those who enjoy cooking, complemented by a family room area & formal dining room. Take a few steps up to a level dedicated entirely to the spacious and private primary bedroom. The top floor features two additional well-sized bedrooms and a fully renovated full bathroom with deep soaker tub/shower. The basement offers great storage space. Enjoy the benefits of a quiet, family-friendly community with ample visitor parking and access to a playground, community garden & lovely outdoor in-ground pool. Quick access to the Queensway, public transit at your doorstep, great schools, parks, shopping nearby, as well as the DND campus on Carling. Unlike many in the development, this one is also heated by a natural gas furnace and cooled by central air. Excellent building management, and beautifully maintained grounds. Snow removal (grounds and driveway), windows & doors, eaves, fences & shingles included in fees. Front hallway and kitchen flooring (2024), Main bathroom (2024), Kitchen update (2024), Owned HWT (2024), Driveway (2024), Refrigerator and Dishwasher (2024), Shingles (2022), All updated windows, Insulation top-up to R60 (2025), Garage door (2025). This is a must see home! (id:49063)
407 - 399 Winston Avenue
Ottawa, Ontario
Discover the perfect blend of style and convenience at Unit 407, 399 Winston Avenue. Ideally located just steps from premier shopping, acclaimed restaurants, public transit, LRT stations, and the picturesque Ottawa River, this address places you at the heart of vibrant urban living. Unit 407 is thoughtfully designed with contemporary finishes, including quartz countertops, stainless steel appliances, and in-suite laundry for everyday comfort. The open-concept layout features bright, inviting spaces enhanced by luxury vinyl flooring, nine-foot ceilings, and premium details throughout. Enjoy a private balcony that extends your living space outdoors, while the well-proportioned bedroom offers a large window, a walk-in closet, and direct balcony access for added convenience. Residents of 399 Winston Avenue enjoy exclusive building amenities, including a rooftop terrace with stunning city views, a secure parcel room, and a keyless smart access system for modern convenience and peace of mind.Experience elevated city living modern comfort, upscale design, and an unbeatable location at Unit 407, 399 Winston Avenue. Some of the photos are virtually staged. (id:49063)
399 Winston Avenue
Ottawa, Ontario
Prime commercial space available in the heart of Westboro at 399 Winston Avenue. Offering approximately 2,300 sq.ft. of bright, versatile space ideal for retail, office, or service-oriented businesses. Featuring large storefront windows, excellent street visibility, and modern finishes, this unit provides a premium setting for your business. Lease rate is $33.00/sq.ft. (net) with additional rent estimated at $20.00/sq.ft., for a total estimated annual rent of $121,900 (approximately $10,158/month). Long-term lease terms of 3-10 years available. Located steps from Richmond Road's vibrant mix of shops, cafés, and public transit, this property offers outstanding exposure and accessibility. Some of the photos are virtually staged. (id:49063)
2140 Valley Street
North Stormont, Ontario
Discover this beautifully fully renovated 3-bedroom, 2-bath bungalow located in the heart of Moose Creek, where modern comfort meets small-town charm. This home has been completely updated from top to bottom - including new electrical and plumbing, roof, windows, furnace, and hot water tank - ensuring peace of mind for years to come. The bright and inviting main level offers a stylish open-concept layout, perfect for family living and entertaining. The lower level is yours to design, with plumbing and electrical rough-ins ready for a future nanny suite - ideal for multigenerational living. Outside, you'll find a separate double-car garage for the hobbyist or extra storage, along with an attached car porch for added convenience. Move-in ready, thoughtfully updated, and filled with potential - this Moose Creek gem is a rare find that blends quality craftsmanship with modern style. Hurry! (id:49063)
506 - 90 Landry Street
Ottawa, Ontario
Welcome to 90 Landry Street, Unit #506 a beautifully appointed 1-bedroom + den condo located in the highly sought-after La Tiffani 2 by Claridge. Situated in the vibrant community of Vanier, this prime location places you within walking distance of some of Ottawas most prestigious neighbourhoods, including New Edinburgh and Rockcliffe Park, with downtown Ottawa just minutes away. Step inside to discover a bright and modern living space designed for comfort and functionality. The open-concept layout features a versatile den, perfect for use as a home office, formal dining area, or cozy reading nook. The contemporary kitchen comes complete with quartz countertops, a center island with breakfast bar, and stainless steel appliances including a new dishwasher. Enjoy abundant natural light streaming through the floor-to-ceiling windows, highlighting the rich dark hardwood floors throughout the main living areas. The bedroom features plush carpeting. Additional perks include in-unit laundry with brand new washer/dryer and a spacious, oversized private balcony, ideal for relaxing or entertaining. Enjoy premium amenities, including a heated indoor saltwater pool, a fully equipped fitness center, and a welcoming lobby. The unit also comes with a dedicated underground parking space and storage locker. Heat and water are included in the rent, and you're just steps from popular restaurants, cafes, shops, and entertainment options. Don't miss your chance to live in style and convenience, just minutes from the heart of the city! (id:49063)
211 - 141 Potts Private
Ottawa, Ontario
Welcome to 141 Potts in Notting Hill South, located in the heart of Orléans! This quiet condo complex, built by Cardel in 2013, is ideal for adult living and offers a prime location within walking distance to the Trans Orleans Pathway, Millennium Park (with its large playground and sports fields), a shopping plaza with Sobeys, Starbucks, Tim Hortons, LCBO, CIBC, restaurants, and more. You'll also enjoy quick access to gas stations, pharmacies, health centers, and convenient commuting options via the highway, Brian Coburn Boulevard, and the Trim Road LRT. Situated on the second floor, this spacious 2-bedroom, 2-bathroom unit (approx. 900 sq ft) features an open-concept layout with a kitchen that flows seamlessly into the dining and living areas, and a private covered balcony overlooking green space. The primary bedroom includes a well planned closet and an ensuite with a walk-in shower, while the second bedroom is located next to the main bathroom, which features a tub/shower combo. Radiant in-floor heating (included in condo fees) and two heat pumps (in the primary bedroom and living room) for air conditioning. Additional features include in-unit laundry, a deep closet closet/pantry, an elevator and two stairwells, secure heated underground parking with adjacent locker (211), a heated garage ramp for winter safety, and a well-managed building. Perfect for those seeking a peaceful, low-maintenance lifestyle in an unbeatable location close to all amenities. (id:49063)
8930 Lynwood Park Private
Ottawa, Ontario
Welcome to this fully renovated home, perfect for first-time buyers or anyone seeking a low-maintenance lifestyle with modern comfort. Tucked away in a quiet, peaceful setting, this property offers affordability without sacrificing style or function. Extensively updated from top to bottom in the last 4 years, the home features new siding, drywall, insulation, and flooring, giving it a clean, move-in-ready feel. Inside, youll find a bright and practical layout with two comfortable bedrooms, a combined bathroom and laundry area, and a spacious living room filled with natural light. The propane stove adds warmth and charm, making it a cozy spot to relax or entertain.The kitchen offers plenty of workspace and storage, with an adjoining dining area for easy, everyday meals. Thoughtful updates and a functional floor plan make this home ideal for those looking to downsize, invest, or start out with something move-in ready.Enjoy peace of mind with a monthly park fee of $665, which includes water/sewer, garbage, park maintenance, and property taxes.This beautifully updated home combines charm, convenience, and value in one package. Don't miss your chance to make it yours! (id:49063)
23 Norice Street
Ottawa, Ontario
Here it is! What a beautiful, cozy house nestled in one of the best neighbourhoods in the city. A traditional front porch welcomes you to sunny living and dining rooms with their warm hardwood floors. Walk into your bright, functional kitchen with all its appliances and lots of counter space. The rest of the main floor is complimented by a 4 piece bathroom and additional bedroom or home office. Upstairs, both bedrooms are generous and have, of course, hardwood flooring. The full basement boasts a good sized rec. room, a utility room with lots of storage and a separate laundry room. Relax with your morning coffee on your private backyard patio or tend to your garden surrounded by mature trees and large fenced yard. Maybe even a pool is in your plans. The handy, covered breezeway joins the house with its large 2 car garage complete with work benches. This cheerful property offers outstanding value and a truly wonderful place to call home. (id:49063)
22 - 550 Straby Avenue
Ottawa, Ontario
Ideally located in quiet enclave on a dead-end street in the tight-knit community of Overbrook, Straby Estates is undoubtedly one of Ottawa's best-kept condominium complexes with its lovely central courtyard, perennial gardens, mature trees, and where pride of ownership is apparent. This move-in ready 3bed/2bath condo row-unit is the ideal fit for any first-time home buyer, right sizer, or anyone looking looking for a turn-key housing in a quiet complex with a strong sense of community. Warm and inviting eat-in kitchen with lovely views of the courtyard, brand new stainless steel appliances, tiled floors, timeless wood cabinetry with sleek black hardware, stone countertops, backsplash, and tons of storage space. Functional, sun-soaked, and open-concept main living area with patio door leading to the private, fully-fenced backyard with no rear-neighbours, PVC fence, and low maintenance interlock patio. Walk-up to the second level where you'll be find a large landing, extra wide linen closet, spacious primary bedroom with large closet, two additional well-proportioned bedrooms, and a full bathroom with large vanity and soaker tub. Lower-level features a cozy recreation room ideal for movie nights or a home office, as well as a large utility room with laundry area, and tons of room for all of your storage needs. Freshly painted throughout. Natural-Gas Forced-Air Furnace. Central A/C. 1 outdoor parking spot. Pet friendly, and non-smoking condominium complex. Tons of Visitor Parking available. Updated electrical with ESA Certificate. Status Certificate on file. Take advantage of this wonderful central location with easy access to the downtown core, 417, St Laurent Shopping Centre, public transit and LRT station, Donald Street bicycle corridor, and all of your retail needs within a short walk. Updated electrical with ESA Certificate on File.Come find-out what Overbrook and Straby Estates is all about, and you'll unequivocally be pleasantly surprised! (id:49063)
560 Queen Mary Street
Ottawa, Ontario
Introducing 560 Queen Mary Street, an extraordinary legal duplex nestled in the prestigious Castle Heights community, offering nearly $65,000 in annual rental income. Recently constructed, this property exemplifies refined craftsmanship with soaring 12-foot ceilings on the main floor, 9-foot ceilings on the second level, and impeccable high-end finishes throughout.The main residence spans an impressive 2,645 sq. ft. of thoughtfully designed living space. It features a custom chefs kitchen, elegant open-concept living and dining areas centered around a cozy fireplace, and seamless access to a private rear deck. In addition to four generously sized bedrooms, the main unit also includes a versatile extra bedroom or private office, ideal for todays lifestyle. The luxurious primary suite is complete with a spa-inspired ensuite, walk-in closet, and an expansive walk-out balcony.The lower-level apartment offers a beautifully appointed two-bedroom suite with 9-foot ceilings and upscale finishes perfect as a high-quality rental or for extended family living. This property also presents the flexibility to reside in one unit while collecting income from the other, creating an exceptional opportunity for both homeowners and investors alike.Located just minutes from St. Laurent Centre, 560 Queen Mary enjoys unmatched convenience with excellent schools, shopping, restaurants, parks, and public transit all within easy reach. A rare combination of luxury, versatility, and income potential in one of Ottawas most desirable neighbourhoods. 562 Queen Mary St also for sale (id:49063)
16 North Harrow Drive
Ottawa, Ontario
Centrally located in Barrhaven, this single-family home with double car garage offers a spacious layout and functional design for family living. The main level features hardwood floors throughout, with a formal living and dining room ideal for entertaining. At the back of the home, the open-concept kitchen and family room are filled with natural light. The kitchen includes stainless steel appliances, ample counter space, generous storage, a large island, and a breakfast nook overlooking the backyard. A mudroom with laundry, and a powder room complete the main level. Upstairs, the massive primary bedroom offers a true walk-in closet, private sitting area, and a 5-piece ensuite. Three additional sizeable bedrooms and a full bathroom provide plenty of space for the family. The fully finished basement extends the living space with a large recreation room with lighting throughout, a 3-piece bathroom, and abundant storage. Outside, the backyard features a deck, gazebo and plenty of space for gatherings and outdoor enjoyment. Driveway offering parking for 4 additional vehicles. Located in the Longfields community, this home is walking distance to Starbucks, Farm Boy, schools, parks, a pharmacy, a medical centre, restaurants and Barrhaven Town Centre. Just a short drive brings you to Costco, Fallowfield Station, and Highway 416, making shopping, transit, and commuting exceptionally convenient. (id:49063)
1031 Capreol Street
Ottawa, Ontario
Welcome to 1031 Capreol St, a charming townhome located on a quiet street in the heart of Orleans, close to parks, recreation, and all the amenities the area has to offer. The main floor features a bright and functional layout with a spacious living and dining room, a cozy gas fireplace that ground the living space, and maintenance-free flooring throughout. The kitchen is spacious with loads of storage and includes a fun pass-through to the living space, perfect for entertaining or keeping connected while cooking. On the second level you'll find a large primary bedroom complete with a generous walk-in closet and an ensuite bathroom featuring both a soaker tub and separate shower. Two additional well-sized bedrooms and a full bathroom complete the upper level. The finished basement offers a bright and generous family room, laundry, and plenty of storage. Outside, enjoy a backyard with a lovely deck, ideal for relaxing or hosting guests. This home is move-in ready and perfectly situated for family living, first-time buyers, or anyone looking to enjoy life in a quiet, connected community. (id:49063)
560 Queen Mary Street
Ottawa, Ontario
Introducing 560 Queen Mary Street, an extraordinary legal duplex nestled in the prestigious Castle Heights community, offering nearly $65,000 in annual rental income. Recently constructed, this property exemplifies refined craftsmanship with soaring 12-foot ceilings on the main floor, 9-foot ceilings on the second level, and impeccable high-end finishes throughout.The main residence spans an impressive 2,645 sq. ft. of thoughtfully designed living space. It features a custom chefs kitchen, elegant open-concept living and dining areas centered around a cozy fireplace, and seamless access to a private rear deck. In addition to four generously sized bedrooms, the main unit also includes a versatile extra bedroom or private office, ideal for todays lifestyle. The luxurious primary suite is complete with a spa-inspired ensuite, walk-in closet, and an expansive walk-out balcony.The lower-level apartment offers a beautifully appointed two-bedroom suite with 9-foot ceilings and upscale finishes perfect as a high-quality rental or for extended family living. This property also presents the flexibility to reside in one unit while collecting income from the other, creating an exceptional opportunity for both homeowners and investors alike.Located just minutes from St. Laurent Centre, 560 Queen Mary enjoys unmatched convenience with excellent schools, shopping, restaurants, parks, and public transit all within easy reach. A rare combination of luxury, versatility, and income potential in one of Ottawas most desirable neighbourhoods. 562 Queen Mary St also for sale (id:49063)
560 Queen Mary Street
Ottawa, Ontario
Introducing 560 Queen Mary Street, an extraordinary legal duplex nestled in the prestigious Castle Heights community, offering nearly $65,000 in annual rental income. Recently constructed, this property exemplifies refined craftsmanship with soaring 12-foot ceilings on the main floor, 9-foot ceilings on the second level, and impeccable high-end finishes throughout.The main residence spans an impressive 2,645 sq. ft. of thoughtfully designed living space. It features a custom chefs kitchen, elegant open-concept living and dining areas centered around a cozy fireplace, and seamless access to a private rear deck. In addition to four generously sized bedrooms, the main unit also includes a versatile extra bedroom or private office, ideal for todays lifestyle. The luxurious primary suite is complete with a spa-inspired ensuite, walk-in closet, and an expansive walk-out balcony.The lower-level apartment offers a beautifully appointed two-bedroom suite with 9-foot ceilings and upscale finishes perfect as a high-quality rental or for extended family living. This property also presents the flexibility to reside in one unit while collecting income from the other, creating an exceptional opportunity for both homeowners and investors alike.Located just minutes from St. Laurent Centre, 560 Queen Mary enjoys unmatched convenience with excellent schools, shopping, restaurants, parks, and public transit all within easy reach. A rare combination of luxury, versatility, and income potential in one of Ottawas most desirable neighbourhoods. 562 Queen Mary St also for sale (id:49063)
251 Joshua Street
Ottawa, Ontario
Welcome to this stunning former show home featuring over $200,000 in premium upgrades and impeccable design throughout! Perfectly positioned across from the brand-new Spring Valley Drive Public Elementary School, this home combines luxurious living with everyday convenience. Step inside to a bright, south-facing layout filled with natural light. The open-concept main floor showcases a beautifully upgraded kitchen with high-end finishes, a walk-in pantry, and a spacious island ideal for family gatherings or entertaining. Just off the entrance, a walk-in closet and mudroom provide exceptional functionality and organization for busy households. Upstairs, you'll find four generous bedrooms including a luxurious primary suite with a spa-inspired ensuite and ample closet space. The additional bedrooms offer flexibility for family, guests, or home office needs. The fully finished basement extends your living space with a large recreation area and a full bathroom, perfect for movie nights, a fitness zone, or an in-law suite. Outside, enjoy a private backyard with room to relax and play-all while taking in the benefits of a sunny southern exposure. With showhome-quality craftsmanship, thoughtful design, and a prime location steps from the new school, parks, and amenities, this home is truly move-in ready and one-of-a-kind. (id:49063)
670 Parade Drive
Ottawa, Ontario
Welcome to the stunning Bradley 2-Storey Model Home by Valecraft Homes, one of Ottawa's most trusted and respected builders. Professionally designed and upgraded from top to bottom, this home showcases exceptional craftsmanship, luxurious finishes, and pride of ownership throughout. Step inside to discover a bright, move-in ready interior featuring wide 6 Oak hardwood and elegant ceramic tile flooring across the main level. The heart of the home is the breathtaking two-storey great room, anchored by a dramatic full-height fireplace wall a true showstopper. The chef-inspired kitchen boasts timeless white cabinetry, a large island with raised breakfast bar, stainless steel appliances including a built-in microwave and stove, and thoughtful finishes that combine style with functionality. Upstairs, the primary suite is a true retreat, featuring a spa-like ensuite complete with a freestanding soaker tub and a glass-enclosed walk-in shower. The home continues to impress with a fully finished basement, offering a cozy fireplace and a full 3-piece bathroom ideal for guests, entertaining, or family movie nights. Best of all, all furniture can be included, making this an incredible turnkey opportunity. Whether you're upsizing, relocating, or simply looking for a home that stands apart, this is a rare chance to own a former model home loaded with upgrades and timeless design. Schedule your viewing and bring us your offer today! (id:49063)

