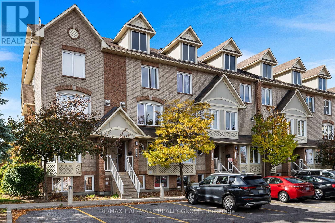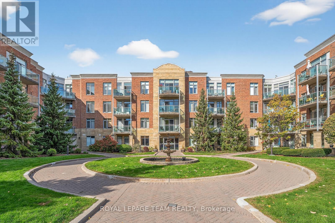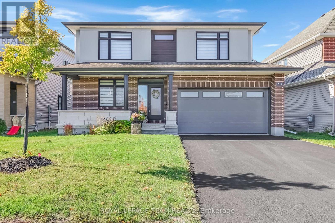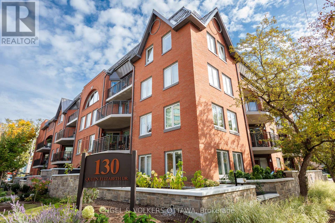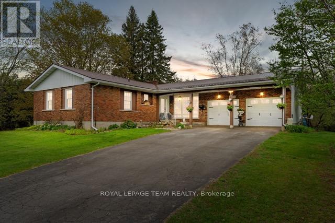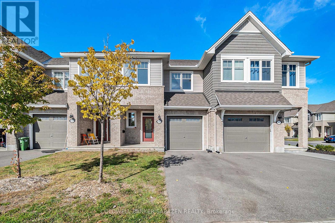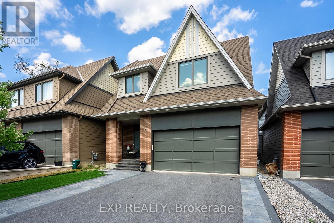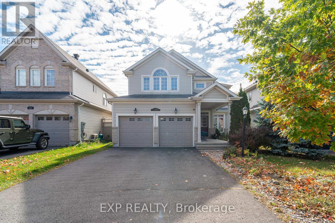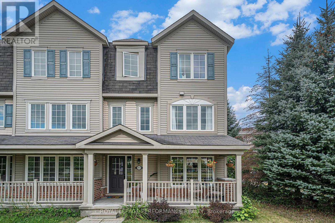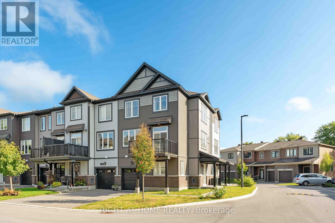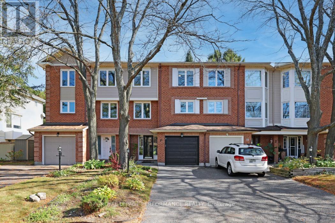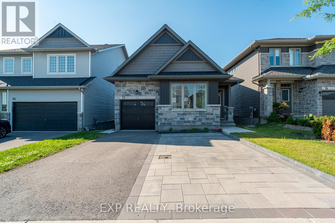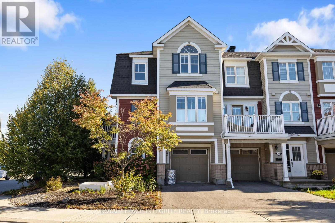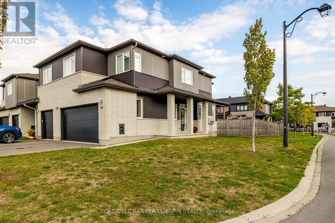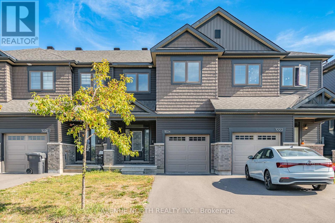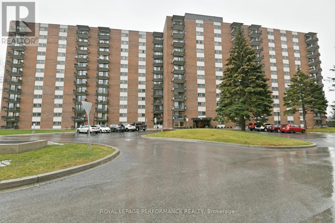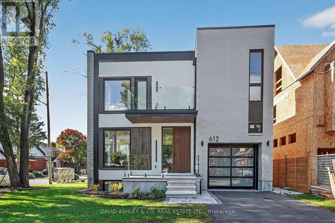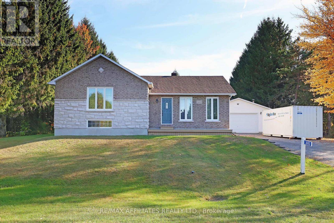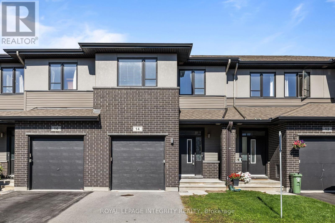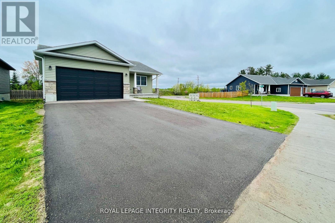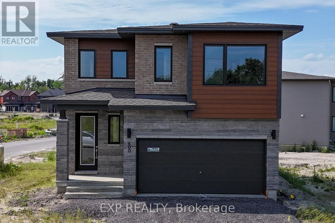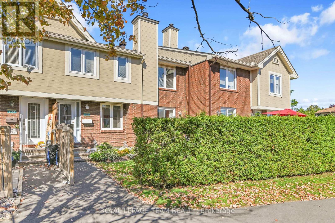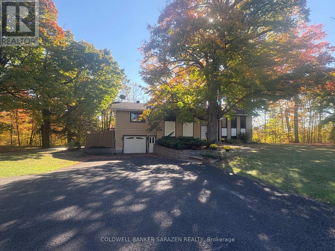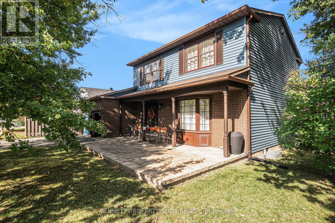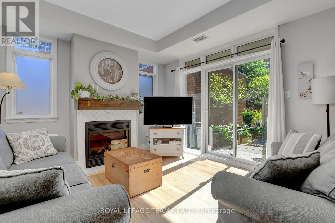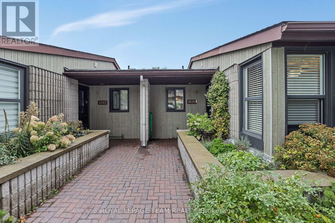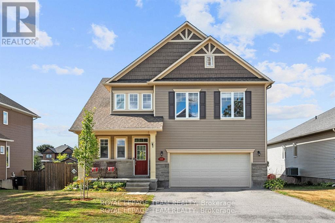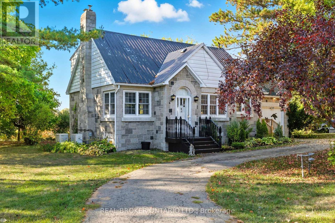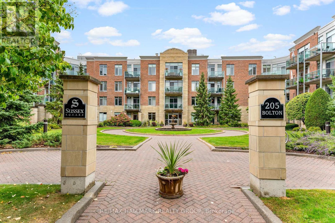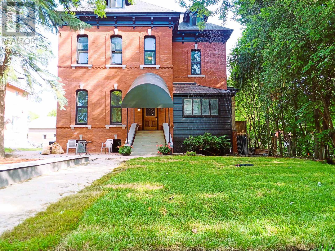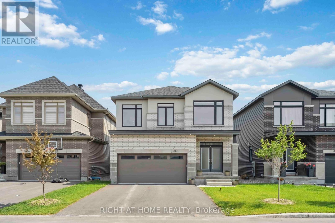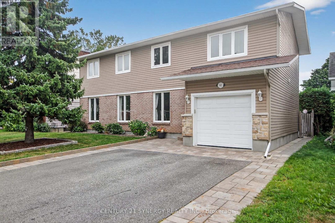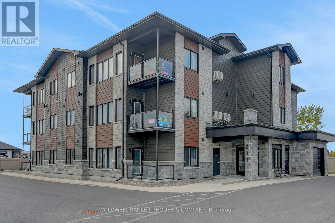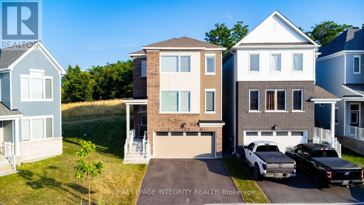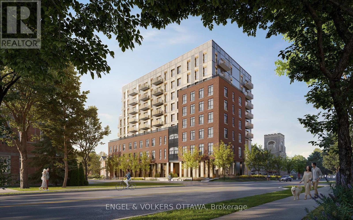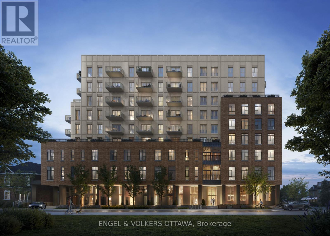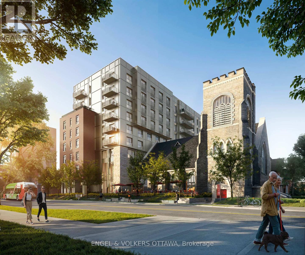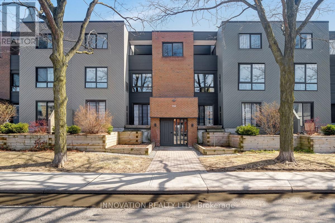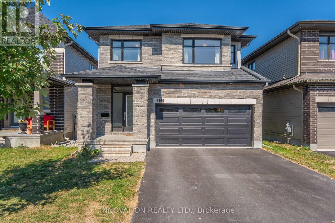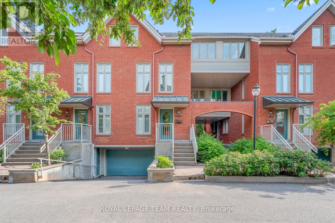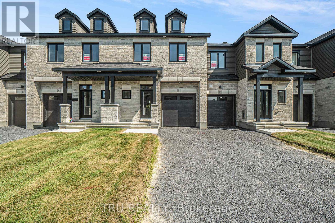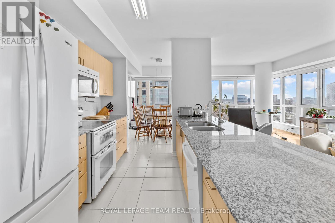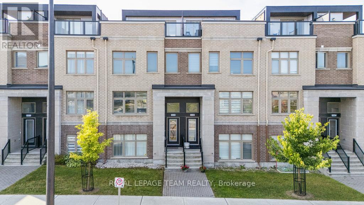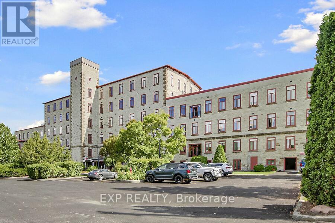1133 Gablefield Private
Ottawa, Ontario
Welcome to this beautifully maintained stacked townhouse in desirable Beacon Hill. Bright open concept main level with east/west exposure. Spacious living/dining with a gas fireplace. The kitchen offers plenty of cupboard and counter space. The breakfast area has patio doors onto the balcony overlooking the park. There is a 2 piece bathroom and also a convenient storage area on the main level. The second level offers two spacious bedrooms, a full bathroom and in suite laundry. Recent upgrades include kitchen appliances 2023, washer and dryer 2025, and the furnace and air conditioning 2022. This property is perfect for first-time buyers, those downsizing or investors. Conveniently located close to all amenities and some great schools. (id:49063)
807 Mercier Crescent E
Ottawa, Ontario
Prepare to fall in love with this Chapel Hill South gem! This stunning Caivan-built detached home offers the perfect balance of elegance, comfort, and functionality. With 4 bedrooms, 3.5 bathrooms, and a double-car garage, this property is loaded with premium upgrades inside and out. The main floor showcases a dedicated living room and family room, all under 9 ft smooth ceilings that carry through to the second level. Rich hardwood flooring flows throughout the main spaces, while the chef-inspired kitchen boasts a floor-to-ceiling pantry, stainless steel appliances, quartz countertops, upgraded backsplash, and a grand island filled with natural light. A cozy gas fireplace anchors the family room, and a stylish powder room completes this level. Upstairs, retreat to the primary suite featuring a walk-in closet and spa-like ensuite, alongside three additional light-filled bedrooms and a full bath. Plush upgraded carpeting in the bedrooms adds warmth and comfort. The fully finished basement expands your living space with a versatile recreation room, second gas fireplace, upgraded carpeting, and a full bathroom perfect for family gatherings, a home office, or gym. The hardwood staircase leading to the basement adds another premium touch. Outside, enjoy a fully fenced yard and the convenience of being close to parks, top-rated schools, trails, and all the amenities Chapel Hill South has to offer. (id:49063)
230 - 205 Bolton Street
Ottawa, Ontario
The ideal location: blissful Lowertown energy, near the ByWard Market and Rideau River trails. Sussex Square blends downtown energy with quiet elegance. This two-bedroom, two bath plus den condo overlooks a landscaped courtyard with a central fountain, creating a private, European-style retreat. A tiled foyer leads to a versatile den and an open living/dining space with warm hardwood floors. The granite kitchen offers a large L-shaped island, roll-out cabinetry, and a new induction range. Sunlight pours into the dining nook and onto one of the buildings largest private terraces perfect for al-fresco meals or container gardening. The primary suite features an immense walk-in closet and a spa-inspired ensuite with slate-tiled accessible shower, while the immense second bedroom sits beside a full bath. In-unit laundry adds convenience. Residents enjoy a fully equipped gym, spacious party room, a common rooftop patio with BBQ area with stunning panoramic views of the city and Gatineau. Includes a storage locker, and secure underground parking. Truly, urban living with comfort and style. (id:49063)
711 Moonflower Crescent
Ottawa, Ontario
An exceptionally upgraded and pristine Tamarack Granger Model with sleek modern elevation, this home is the epitome of luxury and design in Findlay Creek. Welcome to 711 Moonflower Crescent, truly a masterpiece featuring a seemingly endless list of upgrades, premium park facing lot, and thoughtfully curated design throughout. Beautiful curb appeal on the exterior, and the stunning impression lasts throughout. A large foyer is graced with ample natural light. To the left, a warm and generously sized office. Ahead, the home opens to a custom living/dining/kitchen area that will never fail to impress. The chef's kitchen features signature Muskoka flush cabinetry, Bosch gas range, upgraded stainless steel fridge, stove, and dishwasher, full slab quartz with a dramatic waterfall island, and smoky maple hardwood throughout. Enjoy a cozy yet elevated gas fireplace and a spacious great room perfect for entertaining, with wall to wall windows for bright western exposure. Hardwood stairs lead up to a sprawling second level with the same maple throughout. With nearly one upgraded bathroom per generously sized bedroom, this level also offers ample closet space, flush light fixtures, custom zebra blinds, and a conveniently located laundry room! The primary suite is a grand retreat, showcasing crisp upscale ensuite finishes; bright, attractive, and high quality. The lower level adds another bedroom, full bathroom, large rec room, and huge storage area/utility room. Great potential for a multigen family suite or guest area. Regardless, with over 3500 square feet of living space in this home, the potential is endless and accommodates any size of family quite comfortably. Dream living is a reality is this lovely home, so treat yourself to a slice of paradise and book your viewing today! (id:49063)
102 - 130 Queen Elizabeth Drive
Ottawa, Ontario
Urban Living in the Golden Triangle! Outstanding location, overlooking the Rideau Canal. Move right into this amazingly large, sun filled condominium has undergone a complete renovation, no detail was overlooked. Immaculate and stylish, this unit is a stunner! Low rise building, designed by Barry Hobin and rarely for sale. Offering a perfect setting for both the discerning urban professional or those seeking the joys of retirement living. Approx. 1500 sq. ft, designed to embrace the surrounding beauty with an array of windows spanning south, and west, ensuring a constant infusion of natural light throughout the day. The flowing layout balances formal and casual living, from the fireplace warmed, living-dining room to the spacious, stylish and beautifully renovated kitchen. The kitchen design cleverly incorporates a quartz topped island, perfect for hosting/entertaining storage/counter and cooking space. The spacious principal suite has a full ensuite, featuring heated floors and walk in shower with lovely glass doors. Large walk-in closet offers amazing storage with full wall of built-in shelving and another full wall of hanging options. A spacious additional bedroom/den, perfect for guests and a renovated full bath, heated floors, complete the wing. In unit laundry with additional storage. A rare combination of great space, natural light and a prime location this home offers the best of Ottawa's urban lifestyle. This is the complete package - with large bedroom suites + 2 stylishly renovated bathrooms, hardwood floors, fireplace, 3 terraces, 1 underground parking & storage locker. With a Bike Score of 99 and Walk Score of 98 (Walker's Paradise), this residence defines convenience and lifestyle. Steps from the Rideau Canal, Elgin Street restaurants and cafés, Farm Boy, the NAC, and Parliament Hill, everything you need is at your doorstep including the LRT and footbridge to the University of Ottawa. Move in ready, immaculate, an exceptional space! 24 hours irr (id:49063)
2915 County Rd 20 Road
North Grenville, Ontario
Tucked away on a tranquil 2.8-acre lot in Millars Corners, this beautifully maintained 3-bedroom bungalow offers the perfect blend of peaceful country living and modern convenience. Just minutes from Highway 416 and the growing amenities of Kemptville, it's ideally situated for commuters and families seeking space, privacy, and accessibility.Surrounded by mature trees and vibrant perennial gardens, the property feels like a private retreat. Expansive lawns and two spacious decks invite you to savour the outdoors year-round-whether it's quiet mornings with coffee or evening gatherings under the stars.Inside, the home is warm and welcoming. The updated kitchen features modern cabinetry, generous counter space, and a layout designed for everyday living and easy hosting. A convenient main-floor laundry enhances functionality. The formal dining area flows into a sunlit sitting room, while a cozy family room with a fireplace and walkout to the back deck offers the perfect spot for relaxed evenings.With two full bathrooms and a spacious attached 2-car garage, the home balances comfort and practicality. The expansive partially finished basement offers endless potential for added living space, a gym, or entertainment area, it currently has a second kitchen and a woodstove. A standout feature is the **massive outbuilding**, equipped with 200-amp electrical service and space for up to six vehicles. Whether you're a hobbyist, tradesperson, entrepreneur, or collector, this versatile space is ready to support your vision-from workshops and studios to small business operations or extra storage.Additional updates, including a durable metal roof, provide peace of mind. More than just a home, this is a lifestyle-an inviting haven where comfort, nature, and possibility meet. Your next chapter begins here! (id:49063)
365 Barrett Farm Drive
Ottawa, Ontario
Welcome to this newly built Tamarack Eton 2 model townhome located in the heart of Findlay Creek - one of Ottawa's most sought-after neighbourhoods! Enjoy the convenience of being close to shopping, grocery stores, restaurants, schools, and public transit - everything you need is just minutes away. This bright and modern home features upgraded quartz countertops, hardwood and ceramic flooring, and an open-concept layout perfect for comfortable living and entertaining. The kitchen comes fully equipped with stainless steel appliances - fridge, stove, hood fan, and dishwasher. Upstairs, you'll find a spacious primary bedroom with a 4-piece ensuite featuring a soaker tub and walk-in shower. The laundry area is conveniently located on the second floor, complete with front-loading washer and dryer. The finished basement offers a large, versatile space - ideal for a rec room, office, or home gym - along with extra storage in the unfinished area. The single-car garage includes a garage door opener and remote for your convenience. (id:49063)
25 Stanhope Court
Ottawa, Ontario
Stunning elegance welcomes you here at 25 Stanhope Court located in the highly sought-after Grandview Court community in Stonebridge. Featuring the exceptionally built Alliston model, this beautifully designed single-family home was the Model Home by Uniform Urban Developments This elegant 4-bedroom, 3-bathroom home blends timeless architecture with modern upgrades, offering over 2,800 sq ft of stylish and functional living space. The open-concept main floor is highlighted by a spacious living room with custom pot lights, a cozy gas fireplace with a granite surround, and large windows that flood the home with natural light. The gourmet kitchen features upgraded cabinetry, a full-height tile backsplash, and a central island perfect for entertaining. Adjacent to the kitchen, the dining area seamlessly connects to the living space, creating an inviting atmosphere for family gatherings. Bonus is the main floor office space offering potential for looking after business or a versatile space with many possibilities. Upstairs, the generous primary suite offers a walk-in closet and a luxurious ensuite bath complete with custom tiling, a frameless glass shower, and upgraded fixtures. Three additional bedrooms, a full bath, and upper-level laundry provide ample space and convenience for a growing family. The basement is full-height and unfinished, with a rough-in for a future bathroom, providing the perfect opportunity to customize your living space. Additional upgrades include oak staircases, hardwood flooring on the main level and upper hallway, modern black iron spindles ,and a high-efficiency tankless water heater (rental). Enjoy a maintenance free backyard, perfect enjoying your morning coffee or relaxing with a cold drink. The neighbourhood offers a park just steps away and close proximity to the golf course and convenient shopping and many other amenities. Don't miss out on this show stopper! (id:49063)
423 Dundonald Drive
Ottawa, Ontario
Welcome to this STUNNING & SPACIOUS 4-Bedroom Home set on a DEEP 133.87 ft lot in sought-after Stonebridge! The main level offers an ideal layout with hardwood flooring and ceramic tile throughout. Enjoy a bright formal living room and an elegant dining area perfect for entertaining. The sunny kitchen features stainless steel appliances, a gas stove, center island, tile backsplash, plenty of cabinetry, and an eat-in nook with patio doors opening to the large backyard. The family room includes a gas fireplace and ample natural light. A welcoming foyer with double mirrored closets, a 2-piece bath, laundry room, and inside access to the double garage complete the main floor. Upstairs, double doors lead to a spacious primary suite with walk-in closet and luxury 4-piece ensuite featuring a corner soaker tub, two windows, an oversized shower, and extra vanity space. A large secondary bedroom with walk-in closet and cheater door to the main bath, plus two additional generous bedrooms, complete the level. The expansive backyard offers privacy and lush greenery. Prime location surrounded by Stonebridge Golf Course! 3D Tour Available! (id:49063)
G - 3721 Riverbreeze Street
Ottawa, Ontario
Welcome to this lovingly maintained 3-storey END-UNIT townhome, Facing the PARK and proudly owned by the same family since new! With 3 bedrooms, 3 bathrooms, and a RARE DOUBLE GARAGE, this home offers the perfect blend of comfort, convenience, and a low-maintenance lifestyle all while FACING a family-friendly PARK! Every room is spacious and airy with just over 2000 sq ft! The entry level is both practical and versatile, featuring a flex space ideal as a family room, home office, or 4th bedroom. A laundry room with extra storage and inside access to the double garage complete this floor. The heart of the home awaits on the sun-filled second level, where you will find a bright, spacious kitchen enhanced with granite counters and large pantry, along with a generous dining area, and a large living room all with hardwood and ceramic flooring. This space seamlessly extends to the expansive outdoor terrace, (featuring a natural gas line/retractable sunshade) perfect for summer barbecues , morning coffee, or evenings spent with friends. Upstairs, the primary suite offers a relaxing retreat with its own ensuite bath and walk-in closet, while two additional bedrooms provide plenty of space for family, guests, or hobbies. With maintenance-free outdoor living, you can enjoy all the benefits of homeownership without the upkeep. The double garage provides secure parking and extra storage, while the desirable neighborhood offers, green space, walking paths, schools, shops, ice rink in the park and community amenities all just steps away. Whether you are relaxing on your front porch overlooking the park or entertaining on the terrace, this home is designed to make every day feel effortless. New Furnace 2025 | Freshly painted 2025. Whether you are a first time buyer, investor or family seeking more space this one should not be missed! (id:49063)
214 Attwell Private
Ottawa, Ontario
Stylish and spacious, this 3-bedroom plus den, 3-bathroom end-unit townhome is perfectly situated on a quiet crescent in the highly desirable Morgan's Grant/South March community. Surrounded by top-rated schools, scenic parks, shopping, amenities, and just minutes from the Kanata Tech Centre, this home blends comfort, convenience, and charm. The inviting covered front porch welcomes you inside to a well-planned layout featuring a single-car garage with inside entry, a main-floor laundry, and a versatile den that can serve as a home office, guest 4th bedroom. The second level boasts an open-concept design filled with natural light. A gourmet kitchen shines with stainless steel appliances, an elegant backsplash, a generous island with a double sink, and a breakfast bar. The adjoining living and dining areas create the perfect space for both relaxing and entertaining, while a private balcony invites you to enjoy quiet mornings with coffee or evenings of fresh air. 9-foot ceilings, stylish floors, and oversized windows enhance the home's modern appeal. Upstairs, discover 3 bedrooms and a family bath. The primary suite has its own en-suite and a walk-in closet. With its stylish finishes, bright and functional layout, and unbeatable location, this home is the perfect blend of modern living and community charm. (id:49063)
21 Arbordale Crescent
Ottawa, Ontario
Nestled on a quiet, tree-lined street in the desirable Centrepointe neighbourhood, this extensively renovated freehold townhome (no condo fees) is a true gem. Step inside the spacious tile foyer on the main level, featuring new closet doors, a freshly updated powder room (2023) and a bright family room or office space with direct access to the private backyard patio. The second floor impresses with an elegant living and dining area showcasing gleaming hardwood floors, crown moulding, and a cozy gas fireplace adorned with cultured stone surround.The large, bright eat-in kitchen boasts updated appliances, a stylish subway tile backsplash, and a generous pantry perfect for culinary enthusiasts. Upstairs, the carpet-free third level offers three spacious bedrooms, including a primary suite with a walk-in closet and a beautifully renovated 3-piece ensuite (2023), alongside a full family bathroom (2023).Enjoy your private, fenced backyard retreat featuring mature trees, lush gardens, and a handy storage shed. Conveniently located within walking distance to Centrepointe Park, Centrepointe Theatre, Algonquin College, College Square Shopping Centre, and excellent transit options.This stunning home perfectly combines modern updates with a sought-after location ideal for families and professionals alike. (id:49063)
72 Dun Skipper Drive
Ottawa, Ontario
RARE OPPORTUNITY! Discover smart homeownership with built-in income potential in this Sonora bungalow by Phoenix Homes in the vibrant community of Pathways at Findlay Creek. Purposefully designed with a fully legal secondary dwelling unit, this home offers an ideal opportunity for first-time buyers, multi-generational families, or investors looking to generate dual rental income under one roof. The main floor features a spacious and modern layout with high-end finishes throughout. Enjoy a bright open-concept living and dining area filled with natural light, a cozy gas fireplace, and a walkout to a private balcony. The gourmet kitchen is complete with quartz countertops, stainless steel appliances, ample cabinetry, and a dedicated eating area. This level also includes two generous bedrooms and two full bathrooms, including a private primary suite with ensuite.The fully finished walkout basement serves as a self-contained legal secondary suite with its own private entrance. It includes two large bedrooms, a full bathroom, a stylish kitchen with stainless steel appliances, a bright living area, in-suite laundry, and completely separate mechanical systems including its own hot water tank and HVAC controls. Step outside to a beautifully landscaped, interlocked backyard with garden space, offering low-maintenance outdoor living and privacy for both units. Whether you use it for entertaining or let your tenants enjoy it, the backyard adds comfort and value to this income-generating property. Pathways at Findlay Creek is one of Ottawas fastest-growing, family-friendly communities, offering access to top-rated schools, parks, walking trails, shopping, transit, and easy access to downtown and the airport. Live in one unit while earning income from the other, or have it as an in-law suite or rent both for strong cash flow. The potential is endless where modern living meets financial strategy. Some photos have been virtually staged. (id:49063)
211 Bensinger Way
Ottawa, Ontario
Welcome to this bright and inviting 2015 built FREEHOLD CORNER UNIT move-in ready 3 BED+DEN/1.5 BATH townhouse nestled in the vibrant Fairwinds neighborhood in Stittsville! With its modern upgrades throughout, this home is ideal for first-time buyers ready to embark on the journey of homeownership with comfort and style. The main level includes entry off an attached garage with extra space to allow for extra storage and a versatile den, ideal for a home office or study. Enjoy the open-concept layout featuring hardwood floors on the second levels and luxury vinyl flooring throughout the rest of the house. Upstairs, the open-concept second level offers a well-planned layout with a modern kitchen, living room, and dining area - all connected seamlessly for everyday living and entertaining. The sleek kitchen boasts granite countertops, generous cabinet space and stainless steel appliances. Off the dining area you will find a spacious balcony for the summer season. Upper level features 3 good sized bedrooms with a full bathroom. Conveniently located near shopping, dining, and public transit and 417 HWY, this gem offers the perfect blend of modern living and everyday convenience. This low-maintenance townhouse is ideal for first-time homebuyers or investors. Don't miss this opportunity, schedule your private showing today! (id:49063)
161 Jardiniere Street
Ottawa, Ontario
Meticulously maintained END UNIT with DOUBLE GARAGE, wide lot & finished basement in the desirable Edenwylde community of Stittsville. Situated on a WIDE LOT with a fully FENCED yard, this 5-year-old home offers the perfect blend of space, style, and functionality. Step into the welcoming front foyer featuring a soaring 11ft ceiling, setting the tone for the bright and open layout that follows. The main floor boasts 9ft ceilings, luxury vinyl flooring, and an abundance of natural light. The spacious open-concept living, dining, and kitchen area is perfect for entertaining, complete with a gas fireplace for cozy evenings. The chefs kitchen features crisp white cabinetry, granite countertops, gas stove, walk-in pantry, and ample counter & storage space. Enjoy outdoor living on the covered back deck with a natural gas BBQ ideal for year-round grilling. The double attached garage offers convenience and extra storage, while the extra-wide lot provides more outdoor space than a typical row unit and double the driveway! Upstairs, the large primary bedroom includes a walk-in closet and 3-piece ensuite with a double-wide stand-up shower. Two additional bedrooms, a full bathroom, second-floor laundry, and a flex area perfect for a home office or den complete the upper level. The finished basement adds even more living space and is bright and welcoming, offering a great rec room area along with ample storage for all your needs. This move-in ready home is located in a vibrant, family-friendly neighbourhood close to parks, shopping, transit and top-rated schools. (id:49063)
1024 Kijik Crescent
Ottawa, Ontario
Move-in ready, this nearly 2,000 sq.ft. townhome was built in 2022 by EQ Homes in the desirable Pathways community of Findlay Creek. The main level features 9-foot ceilings, hardwood flooring, and a modern kitchen with stainless steel appliances (2024), a spacious island, abundance of kitchen storage space, and an open-concept living and dining area. Upstairs, you'll find a generous primary bedroom complete with a walk-in closet and private ensuite, plus two additional bedrooms and a full bath. The fully finished lower level offers a bright and versatile recreation space with a large window and plenty of storage. Ideally located close to parks, top-rated schools, shopping, public transit, and all of Findlay Creeks growing amenities. (id:49063)
113 - 1465 Baseline Road
Ottawa, Ontario
Spacious first level, bright, family size condo in popular Manor Gardens Building. 2 bedrooms, 1 bathroom, underground parking apx 1000 sq ft. The location and size of the condo couldnt be better! easy access to the 417, Merivale Rd, Algonquin College, Down Town, Experimental Farm, Great Transit options. Ample storage in the unit. Parquet flooring in L-shaped Living-Dining Rm. Clean well maintained unit in need of some modern updates with a ton of potential. South facing balcony overseeing the property grounds The building offers terrific amenities, outdoor pool, gym, party room. Heat, hydro, water all included in condo fees. Super on site well manged building. Large welcoming lobby. Status has been ordered. 24 hr irrevocable. (id:49063)
612 Tweedsmuir Avenue
Ottawa, Ontario
OPEN HOUSE SUNDAY OCTOBER 26th., 2:00-4:00 PM. Discover this NEW EXCEPTIONAL CUSTOM-BUILT 2,829 sq. ft corner-lot home, where thoughtful design meets modern luxury. Step through the striking walnut front door into a bright, open interior featuring engineered wide-plank hardwood floors throughout. The contemporary glass railing enhances the homes seamless flow and spacious feel. Every kitchen and bathroom is finished with elegant quartz countertops, balancing style and function. High ceilings amplify natural light, creating an inviting atmosphere on every level. The fully independent legal basement suite, complete with private entrance, heated floors, and oversized windows, offers ideal space for guests or rental income. Step onto the glass-railed balcony to take in sweeping views perfect for unwinding or entertaining. This home delivers sophistication, comfort, and craftsmanship in every detail. EXTRAS LG 6.3 Cu. Ft. Smart Wi-Fi Enabled Fan Convection Electric Slide-in Range with Air Fry; spray foam insulation in both the roof and basement. ** This is a linked property.** (id:49063)
3693 Marcil Road
Clarence-Rockland, Ontario
Welcome to 3693 Marcil Road! Discover the epitome of country living in this tranquil and friendly neighborhood. This beautifully updated home features an attractive stone façade at the front, creating an inviting entrance. Inside, the home is bright and welcoming, showcasing an open-concept kitchen and living area. The kitchen is equipped with stainless steel appliances, a gas stove, and a stunning island perfect for enjoying morning coffee or casual gatherings. The upper level offers three bedrooms, while a bedroom in the lower level adds versatility to the living space. The home is entirely carpet-free, with tile, laminate, and hardwood flooring that simplifies maintenance. Conveniently located within steps are two fully updated bathrooms on upper and lower level. The backyard is truly remarkable, featuring mature perennials, an above-ground pool, a gazebo, and a beautifully treed perimeter providing privacy. Additional highlights include a spacious, heated 28x28 garage/shed/workshop equipped with a wood stove, ample storage, a full-sized fridge, a large workbench, and even a dedicated "DJ booth". Notable updates and features include: Roof (approx. 2020)Windows (approx. 2005)Furnace (2012)Central Vacuum System, Owned Hot Water Tank. This exceptional property offers comfort, functionality, and privacy in a peaceful rural setting. (id:49063)
14 Hackney Private
Ottawa, Ontario
Welcome to 14 Hackney Private nestled in the heart of Stittsville, this spacious 3 bed + den, 3.5-bath townhome spans approximately 2,230sqft + 378sqft fully finished basement in a sought-after private enclave. The open concept main floor features beautiful hardwood floors, 9 ceilings, stainless steel appliances, a walk-in pantry, and a chic backsplash. Upstairs, unwind in the large den next to the generous master suite with walk-in closet, double-vanity ensuite, soaker tub, and glass shower. Two additional bedrooms and a main bath. The fully finished basement includes a fourth bathroom ideal for guests, home office, or extra living space. Located next to parks, trails, schools and essential amenities, this location offers it all! Don't miss the chance to make this your next home! (id:49063)
20 Terrance Drive
Petawawa, Ontario
Nestled in the sought-after, family-centric community of Portage Landing in Petawawa, this stunning home is surrounded by the tranquil beauty of lush ravines, backing onto green spaces with NO Rear Neighbors! Built in 2022, this meticulously maintained home boasts an oversize corner lot on a peaceful, quiet street. The main floor offers open-concept living and dining space, which bathes in glorious natural light. It's the perfect setting for hosting gatherings or enjoying precious moments with loved ones. Step into the heart of the home a kitchen with a L-shaped countertop, SS appliances ready for casual family dinners or dazzling dinner parties. The main floor boasts 3 cozy bedrooms, including a primary suite that's a true retreat. The other two good sized bedrooms share a large main bathroom. The handy double attached garage leads right into a laundry mudroom, making chores a breeze and providing more storage space. Stylish laminate and tile floors throughout no carpets to worry about! Its a cheerful, bright space just waiting for you to make memories. Step down the basement, sunlight streams through the above-grade large windows, a vast, untouched space just waiting for your personal touch. The expansive backyard haven for laughter, games, and lazy afternoons. This home offers the perfect blend of serene nature and effortless convenience. Waking up to the gentle sounds of nature, spending your days exploring nearby walking trails and picturesque parks, all while being a leisurely bike ride from Garrison Petawawa or a short drive from CNL. The base is just a 4 minute drive away, and the calming Petawawa River is within easy walking distance. Plus, you'll find a wealth of shopping and amenities right at your fingertips! It truly is the best of both worlds peaceful seclusion and vibrant accessibility. Move-in Immediately! (id:49063)
32 Code Crescent
Carleton Place, Ontario
A rare opportunity in the heart of Carleton Place! Just minutes to Highway 7, for an easy commute to Ottawa and within walking distance to schools, parks, the river, and all the charm this vibrant town has to offer. This townhome stands out with its unique walk-out basement leading to a private backyard, something you don't often find. Inside, pride of ownership shines throughout. The open-concept main floor boasts a spacious kitchen, perfect for gathering with family or entertaining friends. Upstairs you'll find three inviting bedrooms, including a generous primary suite ready to become your own personal retreat. The finished basement offers additional space for recreation, playroom or a space that suites your families needs. Welcome to 32 Code Crescent, where convenience meets comfort. (id:49063)
600 Paakanaak Avenue
Ottawa, Ontario
Welcome to the Willow model by Phoenix Homes - a beautifully designed family home offering exceptional space, thoughtful upgrades, and an ideal layout for both everyday living and entertaining.The main floor showcases a spacious open-concept design, featuring a bright dining area and an expansive great room with a cozy gas fireplace, hardwood floor and abundant natural light. The kitchen boasts a large island with quartz countertops, premium finishes, and ample workspace - perfect for meal prep and gatherings. A bonus walk-through pantry connects to a functional mudroom with direct access to the double-car garage, adding everyday convenience. Upstairs, the generous four-bedroom layout includes a versatile loft - ideal for a home office, play area, or additional lounge space. The private primary suite offers a luxurious ensuite retreat and walk-in closets, while the secondary bedrooms are well-sized and share a beautifully appointed full bathroom with double vanities and custom built-in shelving.The spacious unfinished basement offers endless potential to create a large rec room, additional bedrooms, or a home gym - whatever suits your lifestyle. Located in the vibrant and growing community of Findlay Creek, this home offers more than just beautiful design - it offers a lifestyle. Enjoy tree-lined streets, nearby schools/daycares, parks, and convenient access to trails, playgrounds, and green spaces. Findlay Creek is home to a thriving shopping plaza featuring groceries, cafés, restaurants, banks, fitness studios, and medical services - all just minutes away. Commuters will appreciate the easy access to downtown Ottawa, the airport, and major transit routes, while families love the strong sense of community and modern amenities. Whether you're raising a family or simply seeking more space in a well-connected neighbourhood, this is a home and a community you'll be proud to call your own. Some photos have been virtually staged. (id:49063)
102 - 1785 Cabaret Lane
Ottawa, Ontario
Discover one of the most spacious and private residences in Club Citadelle, a unique opportunity that doesn't come around often. This isn't your standard stacked condo, it's a true two-storey townhouse with no units above or below, offering exceptional privacy and a house-like feel. Step into your private fenced yard, where a charming garden and inviting seating area create the perfect outdoor retreat. Inside, you'll find 1,170 sq. ft. of thoughtfully designed living space across three levels, with 2 bedrooms and 2 bathrooms. The main floor boasts a bright, open-concept layout with updated finishes, crown moulding, and a refreshed kitchen featuring resurfaced cabinets, an upgraded sink, and ample storage. Stay cool with central A/C, and enjoy cozy evenings in front of the wood-burning fireplace. Upstairs, two generously sized bedrooms share a full bathroom, including a primary with a walk-in closet and additional hallway linen storage. The finished basement expands your options with a versatile recreation room ideal as a guest space, home office, or third bedroom plus another walk-in closet, laundry area, and cold storage. Recent improvements include new windows, roof, and fencing within the past five years, plus enhanced attic insulation added in July 2025. Residents enjoy access to Club Citadelles resort-style amenities: a swimming pool, tennis courts, fitness room, clubhouse, and BBQ area. A dedicated parking spot is just steps from your entrance. Conveniently located close to public transit, schools, parks, restaurants, and shopping. (id:49063)
1273 Usborne Street
Mcnab/braeside, Ontario
Set back off the road nestled amongst the beautiful maple trees this lovely 3 bedroom high ranch is ready for you to move into. It has been a one family home since built in 1977 and is situated on 2 acres. Walk out basement into the garage is very handy. Basement is not finished but some drywalling has been done ,however it does have high ceilings. (id:49063)
21 Pattermead Crescent
Ottawa, Ontario
Welcome Home! This beautifully maintained 2-storey house in Hunt Club area blends style, comfort and practicality in a family-friendly package. Step inside to a carpet-free home with quality hardwood and engineered flooring throughout. The renovated open-plan kitchen/dining area is a chef's delight with stainless steel appliances, double ovens, expansive quartz counters and full-height cabinetry. Lots of storage! Spacious living room has a bright bay window. For your convenience, full laundry/mudroom is located on the main level across from garage door entrance. And for your family's enjoyment, main level has a separate family room with fireplace and patio doors to the private backyard. Landscaped, premium corner lot has fenced back yard - great for family fun! There are both lawn & deck areas (composite decking) as well as a pergola and raised garden boxes for growing veggies. The front porch has been enlarged to make a generous patio area of interlock stone - room to entertain friends & family or just stretch out on a lounge chair with a cup of tea and a book. Upstairs, your primary bedroom is your retreat: spacious with a full wall of wardrobe closets and a luxurious, newly renovated ensuite with heated floors, deep soaker tub, double sinks and sparkling tile & glass shower. Also on the 2nd level, 2 more bedrooms and a recently renovated family bathroom with generously sized walk-in shower and heated floor. Family-friendly, move-in ready, and waiting for you! 21 Pattermead Cres. has easy access to Hunt Club Rd, Riverside Dr, Prince of Whales Dr, Bank St. and Greenboro Park & Ride, a short walk to LRT, close to Careleton University as well as shopping, schools and parks nearby. (id:49063)
G - 3791 Canyon Walk Drive
Ottawa, Ontario
Welcome to Riverside South! Step into this luxurious and upscale 2-bedroom, 2-bathroom penthouse that truly impresses. Featuring a modern open-concept layout, this unit is flooded with natural light thanks to some dramatic floor-to-ceiling windows and a soaring cathedral ceiling in the main living area.The inviting entryway opens into a spacious living and dining room with rich hardwood floors, perfect for entertaining or relaxing in style. The generous 2 bedrooms include a large primary suite complete with a walk-in closet and a private ensuite bathroom. Enjoy your morning coffee or unwind in the evening on the oversized balcony, offering a peaceful view and an ideal space to relax. Located just across the street from the new LRT, with easy access to shopping, schools, community centres and all amenities.This penthouse checks every box don't miss your chance to make it yours!! (id:49063)
102 - 400 Mcleod Street
Ottawa, Ontario
Welcome to Unit 102 at 400 McLeod Street! This absolute gem in the heart of Ottawa is tucked away on a quiet street, just off Bank Street. It perfectly balances city living convenience with the comfort of your own private secure space. Lansdowne Park and Parliament Hill are both within a 20-minute walk, making this location ideal for enjoying the city without sacrificing peace and privacy. It is also surrounded by numerous restaurants and shops that add charm to this location. This spacious 1 bedroom + den condo offers over 1,065 sq ft. This is larger than most one-bedroom condos in the area. The recently updated kitchen features custom cabinetry, stone countertops, stainless steel appliances, and an open layout that was carefully remodelled ($180K in upgrades). The enclosed den works great as an office, guest suite, or reading retreat, complete with a pull-down Murphy bed and custom barn-door. The bathroom is fully remodelled with a new vanity, modern tile, and a curbless walk-in shower. The hardwood floors were also refinished throughout and are in fantastic condition. The design offers a blend of elegance and functionality. The fireplace was upgraded with a tiled surround and custom mantel, adding warmth and style to the heart of the condo. From the living room, step out onto the private patio with a custom added gate allowing easy access to the shared courtyard reserved for unit owners only. A brand-new air handler and air conditioning system ($14k) installed in September 2025 provides year-round peace of mind for new owners. This condo is ideal for professionals, downsizers, or anyone seeking low-maintenance condo life in one of Ottawa's most desirable neighbourhoods. Don't wait! Make it yours today! (id:49063)
1095 Ambleside Drive
Ottawa, Ontario
Rare opportunity to own one of only nine executive townhomes with river views at Ambleside One! Offering over 1,730 sq. ft. of renovated living space, this home is set in a private location with no rear neighbours-your own peaceful paradise in the city. Simply unpack and enjoy a property thoughtfully updated for the most meticulous buyer.The open-concept main level features soaring cathedral ceilings, hardwood floors, a striking gas fireplace, and a walkout to a private balcony overlooking the Ottawa River and parkway, buffered by mature trees. A versatile main-level room functions perfectly as a den, playroom, or additional bedroom, providing flexibility for your lifestyle.The ground-level walkout opens to a fenced yard-ideal for entertaining, gardening, or relaxing outdoors-with easy access to NCC pathways for walking, biking, or skiing. Renovations include removal of popcorn ceilings, pot lights with dimmers, and sound insulation in all bedrooms. The primary suite features double closets and a beautifully updated ensuite with a glass walk-in shower. The lower bathroom offers a custom Laurysen vanity with quartz countertop, while the large bedroom showcases oak hardwood and mirrored closet doors.The refreshed kitchen includes solid maple cabinetry, granite counters, and newer appliances. The condo corporation has completed key updates: high-efficiency furnace, roof (south facing), bathroom fans, newer windows, and a modern gas fireplace insert. Ambleside One is a true all-inclusive, pet-friendly community with Bell Fibe internet/TV, heat, hydro, and water included, plus resort-style amenities: indoor saltwater pool, gym, sauna, library, guest suites, party room, workshop, car wash, and tuck shop. Underground parking (#263) is conveniently located near the door on level two. Easy access to the future LRT, river pathways, and city conveniences-this rare home offers space, privacy, and lifestyle in one exceptional package. (id:49063)
221 Santiago Street
Carleton Place, Ontario
Looking for a Detached Home in Carleton Place? Look No Further ! Welcome to 221 Santiago Street, a fabulous 3-bedroom, 4-bathroom detached home that offers the perfect blend of comfort, style, and functionality. Step inside to discover spacious living areas and thoughtful finishes throughout. The large open-concept main floor is designed for today's lifestyle featuring gleaming hardwood floors and a cosy gas fireplace that creates a warm and inviting atmosphere. Upstairs, you'll find a generous primary suite complete with a walk-in closet and a spacious en-suite bathroom. Two additional bedrooms, a large family bathroom, and the convenience of an upper-level laundry room complete the second floor. The fully finished lower level offers even more living space with a bright family room, a dedicated office area, and an additional bathroom. Large windows ensure the space is well-lit and welcoming. Outside, enjoy a beautifully landscaped backyard perfect for entertaining, relaxing, or soaking up the summer sun. Located in a sought-after neighbourhood, this home is just a short walk to Carleton Place's vibrant restaurants, shopping, and amenities. A true gem in a growing and family-friendly community, don't miss your chance to call this home! An easy commute to the city or west end with DND campus being just a short 25 min commute! (id:49063)
505 Main Street E
Merrickville-Wolford, Ontario
505 Main Street East ,where vintage charm meets your Pinterest board dreams. This Boyd Block one and a half story is rocking serious 70s/80s vibes, complete with a teenage-girls dream closet plastered in authentic magazine covers (hello, time capsule!). The main floor offers a sunny living area, kitchen, and dining space, while upstairs you'll find three bedrooms and a full bath that are just waiting for your HGTV makeover. Out back, the sumacs have officially taken over the waterfront side ,free landscaping courtesy of Mother Nature. And don't miss the flex space above the garage. With a little love, it could transform into the ultimate primary suite aka: your private escape from kids, in-laws, or whoever else wanders in. Quirky, cool, and right in the heart of Merrickville ,this is your chance to take a retro classic and make it spectacular. (id:49063)
120 - 205 Bolton Street
Ottawa, Ontario
Welcome home! Nestled in the heart of Ottawas charming and historic Lowertown neighbourhood, this inviting one bedroom + den condo with soaring ceilings offers the perfect balance of comfort, function, and style. Tucked away on the ground level with beautiful walk out access, this home provides a rare sense of privacy and quiet in the city. Inside, you're welcomed by an open-concept layout designed for modern living, with a sleek kitchen featuring rich cabinetry, and an oversized breakfast bar that flows seamlessly into the spacious living area. Plus, a newly renovated bathroom with chic walk in glass shower is the cherry on top! The spacious Bedroom is a true retreat offering a tranquil escape - spacious and bright, and complete with a coveted walk-in closet that provides ample storage while keeping everything organized. Not to mention, the versatile Den with a built in Murphy bed is ideal for guests - or use as a home office, reading nook, or home gym! The options are endless here, adding flexibility to your lifestyle. Step through the patio doors to your private outdoor space, a peaceful retreat where you can relax and enjoy the seasons. In-suite laundry adds everyday convenience, while the included underground parking spot and storage locker provide security and practicality! The building itself is rich with amenities for its residents, including a fitness centre and rooftop terrace with BBQ. Beyond your door, the vibrant Lowertown community beckons with the Rideau River, ByWard Market, and National Gallery of Canada just steps away, you'll have endless opportunities for culture, dining, and recreation. This condo isn't just a place to live its a lifestyle to embrace. Come fall in love today! (id:49063)
1 - 460 Wilbrod Street
Ottawa, Ontario
Discover urban charm at 460 Wilbrod St. This spacious 4 bedroom main-level unit in vibrant Sandy Hill blends heritage style with modern comfort. Featuring 12-ft ceilings, classic hardwood floors, and a bright open-concept kitchen/dining area, its perfect for entertaining or cozy nights in. The modern kitchen boasts quartz countertops, stainless steel appliances, and ample cabinetry, overlooking a generous dining space. The primary bedroom includes a private ensuite, There is also a full bathroom offering cheater access to the 2nd bedroom for guests or family. Enjoy a private 3-level tiered deck, your oasis for relaxing or hosting. 4 Spacious bedrooms, two bathrooms, plenty of storage and a quiet outdoor space. Steps from trendy restaurants, shops, Parliament Hill, the University of Ottawa, and Rideau Canal, this perfectly located unit is ideal for executives, couples, or families. Its stylish and practical and ready for you. Must provide a rental application, photo ID, and a credit check will be done. Parking available at an extra cost. Heat and water included. Hydro extra. Available now. (id:49063)
300 Riverwood Drive
Ottawa, Ontario
This waterfront property offers the ultimate lifestyle! Nestled up high, overlooking the Ottawa River,this beautifully positioned property offers breathtaking views and direct access to one of Ottawa's most cherished waterways. Completely renovated and thoughtfully designed. The main level features gorgeous natural wood flooring, a bright,open concept kitchen with large granite island and a living room with stunning water views.Two bedrooms and full bathroom complete this level. Lower level offers a fully finished walkout basement,a spacious bedroom, family room, Laundry rm, powder rm with plenty of room for storage Step out to your hot tub, unwind, and soak in the scenery while enjoying the crystal-clear starlit skies above. Enjoy the custom built dock perfect for boating,swimming or simply embracing riverfront living. Roof 2023, AC 2021, Raon treatment 2020 . Private sandy beach and trails only steps away from the home! ( $50 annual fee) (id:49063)
848 Beckton Heights S
Ottawa, Ontario
5 Bedroom + 3.5 Bath has been extensively upgraded top to bottom. Floor plans (approx sqft) pictures are attached. Featuring 3600 sqft of space with soaring 9ft ceilings on Main floor and 2ndfloor, jack & Jilll bath on 2nd floor with main floor office, finished bath & bed, 200amp for electric charging. Open concept main floor features hardwood, grand windows & lots of natural light. Stairs are hardwood with 2nd floor complete Hardwood flooring. The large contemporary kitchen, upgraded cabinetry, quartz surfaces, stainless steel appliances overlooks the Eating area, family room, & backyard. Upstairs, the master suite has a large walk-in closet & luxury en-suite with soaker tub, oversized shower & double sinks. The other 4 large bedrooms with additional 2 bath's. Lower Level includes large rec room, with tons of storage & another spacious bedroom & bathroom! Fantastic location close to Transit, Lots of Schools, a variety of shopping choices. Less than 20 mins to NDHQ Carling & Kanata IT Sector and so much more. (id:49063)
61 Fieldgate Drive
Ottawa, Ontario
Welcome to 61 Fieldgate, a place where family memories are ready to be made. This natural 4-bedroom home offers a bright and practical layout designed for busy family life. The main floor features open living and dining areas, plus a cozy family room for evenings together. The kitchen makes mealtimes simple. Upstairs, the spacious bedrooms include a private primary suite, complete with a five piece ensuite. The finished basement offers extra room for play, hobbies, or a home office. An extended single-car garage adds convenience and opens to a fenced backyard with an above-ground pool perfect for summer fun. Tucked in a mature, private neighbourhood, youre close to schools, parks, and shops, making this an ideal setting to raise a family. (id:49063)
102 - 271 Belfort Street
Russell, Ontario
Welcome to this sun-filled 2 bedroom, 2 full bathroom condo located in the wonderful and growing town of Embrun. Perfectly suited for retirees, downsizers, or busy professionals, this ground-floor unit combines comfort, convenience, and style. Step inside to a bright and inviting open-concept living space, where large windows flood the home with natural light. The modern kitchen flows seamlessly into the living and dining area, making it perfect for entertaining or simply enjoying your everyday routine. The spacious primary bedroom includes a full ensuite bathroom, while the second bedroom and additional full bath provide flexibility for guests, a home office, or hobbies. Enjoy your morning coffee or unwind in the evening on your private terrasse, offering a peaceful outdoor retreat. Additional highlights include: Two owned parking spots a rare find and true convenience. Ground-floor access, ideal for those who prefer no stairs. Located in an emerging and vibrant community, with local shops, restaurants, and recreational amenities just minutes away. Don't miss this opportunity to call Embrun home a welcoming town with the perfect balance of small-town charm and modern conveniences. Book your private showing today and experience this gem for yourself! (id:49063)
432 Appalachian Circle
Ottawa, Ontario
Located in the most desirable Half Moon Bay community in Barrhaven, this beautifully built 2023 detached home with a double car garage sits on a premium pie-shaped lot with no rear neighbours, offering exceptional privacy and outdoor space.Large windows throughout the home fill the space with natural light. The main floor features 9' ceilings and an open-concept design with elegant hardwood flooring. You'll also find a spacious great room, perfect for both relaxing and hosting, as well as an inviting dining room for everyday meals or entertaining. The modern kitchen features granite countertops, stainless steel appliances, ample cabinet and counter space, with peaceful natural views from both the kitchen and dining area.Upstairs, you'll find three generously sized bedrooms, each offering beautiful views. The primary bedroom includes a private ensuite washroom and two walk-in closets, while the other bedrooms share a full bathroom.The finished basement is designed for practical everyday use, featuring a large mudroom with storage, direct garage access, a separate laundry room, and utility space ideal for keeping your home organized and functional.Still covered under Tarion warranty.Conveniently located near all amenities, including the Minto Recreation Centre, top-rated schools, parks, shopping, Costco, Amazon, and offering easy access to Highway 416, this home combines comfort, function, and an unbeatable location (id:49063)
503 - 8 Blackburn Avenue
Ottawa, Ontario
Welcome to The Evergreen on Blackburn Condominiums by Windmill Developments. With estimated completion of Spring 2028, this 9-story condominium was thoughtfully designed by Linebox, with layouts ranging from studios to sprawling three bedroom PHs, and everything in between. This is a great NW corner suite, offering 846 sq ft, 9'9" ceilings. The Evergreen offers refined, sustainable living in the heart of Sandy Hill - Ottawa's most vibrant urban community. Located moments to Strathcona Park, Rideau River, uOttawa, Rideau Center, Parliament Hill, Byward Market, NAC, Working Title Kitchen and many other popular restaurants, cafes, shops. Beautiful building amenities include concierge service, stunning lobby, lounge with co-working spaces, a fitness centre, yoga room, rooftop terrace and party room, and visitor parking. Storage lockers, underground parking and private rooftop terraces are available for purchase with select units. Floorplan for this unit in attachments. ***Current incentives include: No Condo Fees for 6 Months and Right To Assign Before Completion!*** (id:49063)
909 - 8 Blackburn Avenue
Ottawa, Ontario
Welcome to The Evergreen on Blackburn Condominiums by Windmill Developments. With estimated completion of Spring 2028, this 9-story condominium was thoughtfully designed by Linebox, with layouts ranging from studios to sprawling three bedroom PHs, and everything in between. This is a top floor PH suite, 1,610 sq ft with 10'5" ceilings, 2 balconies, South-West-East exposure with views of the Rideau River. The Evergreen offers refined, sustainable living in the heart of Sandy Hill - Ottawa's most vibrant, historic community. Located moments to Strathcona Park, Rideau River, uOttawa, Rideau Center, Parliament Hill, Byward Market, NAC, Working Title Kitchen and many other popular restaurants, cafes, shops. Beautiful building amenities include concierge service, stunning lobby, lounge with co-working spaces, a fitness centre, yoga room, rooftop terrace and party room, visitor parking. Storage lockers, underground parking and private rooftop terraces are available for purchase with select units. ***Current incentives include: No Condo Fees for 6 Months and Right To Assign Before Completion!*** (id:49063)
412 - 8 Blackburn Avenue
Ottawa, Ontario
Welcome to The Evergreen on Blackburn Condominiums by Windmill Developments. With estimated completion of Spring 2028, this 9-story condominium was thoughtfully designed by Linebox, with layouts ranging from studios to sprawling three bedroom PHs, and everything in between. This is a West-facing 1,011 sq ft suite, with 9'9" ceilings, 329 sq ft terrace. The Evergreen offers refined, sustainable living in the heart of Sandy Hill - Ottawa's most vibrant urban community. Located moments to Strathcona Park, Rideau River, uOttawa, Rideau Center, Parliament Hill, Byward Market, NAC, Working Title Kitchen and many other popular restaurants, cafes, shops. Beautiful building amenities include concierge service, stunning lobby, lounge with co-working spaces, a fitness centre, yoga room, rooftop terrace and party room, and visitor parking. Storage lockers, underground parking and private rooftop terraces are available for purchase with select units. Floorplan for this unit in attachments. ***Current incentives include: No Condo Fees for 6 Months and Right To Assign Before Completion!*** (id:49063)
2c - 150 Waverley Street
Ottawa, Ontario
Welcome to this luxurious 2-storey walk-up condo offering the perfect blend of modern comfort and urban convenience in one of Ottawa's most sought-after locations - the Golden Triangle. Tucked beneath mature trees and just steps from the Rideau Canal, it combines a peaceful, natural setting with the vibrancy of downtown living. With approx 1,300 sq. ft. of thoughtfully designed living space, this bright 2 bedroom, 3 bathroom home has been meticulously redesigned with timeless, high-end finishes. The open-concept and sun-filled main level is perfect for entertaining. The chefs kitchen is a showstopper, featuring quartz countertops, a wall oven with microwave, large pantry, and premium stainless steel appliances. Engineered laminate flooring, cultured stone accent walls, built-in cabinetry, and closet systems add both style and function throughout. Upstairs, the spacious second-floor family room creates an inviting retreat for relaxing or movie nights, while a versatile skylit den makes the perfect home office or reading nook. The stunning primary suite boasts a spa-like en-suite with a two-person shower, offering a true at-home oasis. A second great-sized bedroom and an additional 4-piece bathroom finish off the upper level, providing the ideal setup for family living or hosting guests. Additional highlights include in-suite laundry, heated underground parking, and a dedicated storage locker. The building is managed with pride, boasting a freshly painted exterior, enhanced security system and consistent maintenance. The lifestyle here is unbeatable - enjoy scenic walking and cycling trails, winter skating, and the world-famous Tulip Festival right outside your door. Stroll to Elgin Street and Centretown for some of the city's best dining, shopping, and entertainment. Everyday essentials, parks, tennis courts, and recreation are all just steps away. Quick access to transit, LRT, and Ottawa's largest employers in CBD and Parliament makes commuting effortless. (id:49063)
229 Osterley Way
Ottawa, Ontario
OPEN HOUSE SUNDAY 26TH 2 TO 4 PM: Welcome to 229 Osterley Way, a beautifully crafted Richcraft-built home nestled in the heart of Stittsvilles sought-after Westwood community. The main floor features elegant hardwood flooring throughout, creating a warm and inviting atmosphere that flows seamlessly from room to room. At the heart of the home is a chef-inspired kitchen, complete with ample cabinetry, generous counter space, and modern appliancesideal for everything from casual family meals to weekend entertaining. The spacious living room is filled with natural light and provides a comfortable space to relax, while a versatile loft area on the main level offers the perfect setup for a home office, study, or creative space. A hardwood staircase leads you to the second floor, where youll find three spacious bedrooms and two full bathrooms, including a well-appointed primary suite with plenty of room to unwind. One of the standout features of the upper level is the presence of two lofts, offering exceptional flexibility to suit your family's needs one of which can easily be converted into a fourth bedroom, a second office, or a cozy lounge area. Step outside into the beautifully landscaped backyard, which is fully fenced and interlocked, providing a low-maintenance and private outdoor retreat perfect for summer barbecues, gardening, or simply enjoying the fresh air. The partially finished basement adds further value, featuring a completed room with drywall already in place perfect as a guest bedroom, playroom, or gym with the rest of the space ready for your personal touch and customization. An EV charger is also included and Hot water tank is owned, catering to todays eco-conscious homeowner. Additional features include a double driveway, neutral finishes throughout, and thoughtful upgrades that enhance both comfort and convenience. Located just minutes from top-rated schools, parks, playgrounds, walking trails, shopping, and public transit. (id:49063)
26 - 20 Charlevoix Street
Ottawa, Ontario
Treetop views, sun-soaked interiors, and unbeatable Beechwood Village charm this luminous townhome is one of the largest in its enclave and feels like a private retreat in the heart of the city. Designed by Barry Hobin, the home offers a rare combination of space, style, and serenity. Renovated kitchen with quartz counters, brass hardware, filtered water tap, and passthrough to the airy living/dining area a joyful, lavishly large space to make entirely your own. Enjoy a cozy fireplace, Parliament and river views, and a deck surrounded by lush gardens. Upstairs: laundry, full bath, and three bedrooms, including a skylight primary suite with vaulted ceilings, walk-in closet, and spa-inspired ensuite with modern, moody hues and gorgeous Italian tiling. Private mudroom entry, underground parking and storage, plus beautifully landscaped grounds with a friendly community feel. Steps to cafés, parks, shops, and top schools this is vibrant downtown living with room to breathe. This is the largest model in the development. (id:49063)
941 Cologne Street
Russell, Ontario
Discover the perfect blend of comfort and style in this brand-new 3-bedroom townhome by Valecraft Homes, located in the desirable Place St. Thomas community of Embrun, just 35 minutes from downtown Ottawa. The bright, open-concept design features a modern kitchen that flows seamlessly into the dining area and great room, where the gas fireplace creates a warm and inviting focal point. Hardwood floors throughout the main level add elegance and durability. Upstairs, the spacious primary suite offers a walk-in closet and a private ensuite with a sleek walk-in shower for your personal retreat after a long day. Two additional bedrooms and a full bath provide comfort and flexibility for family, guests, or a home office. The finished lower level adds valuable living space, perfect for a playroom, home gym, or media area. With its thoughtful layout, quality finishes, and family-friendly setting, this home is ideal for first-time buyers, growing families, or anyone looking to enjoy modern living with small-town charm. (id:49063)
1002 - 70 Landry Street
Ottawa, Ontario
Welcome to Unit 1002 at the lovely La Tiffani. If you enjoy a beautiful view, this is the one for you. This stunning, open concept 2 bedroom 2 bathroom plus den corner unit is spectacular. Just under 1,200 square feet filled with natural sunlight with just about floor to ceiling windows allowing for breathtaking views overlooking the Rideau River. I would imagine this view while cooking in this kitchen is a chef's fantasy. It has it all with in-unit laundry, a great parking space in the underground garage & a storage locker included. La Tiffani's common elements are top notch, with access to the indoor Pool, gym, party/meeting room, and visitor parking. Living in Beachwood is very convenient as it is walking distance from grocery stores, restaurants, & coffee shops. It's time to call this beautiful space home! Come check out this view! (id:49063)
1448 Hemlock Road
Ottawa, Ontario
OPEN HOUSE Sunday Oct 26th from 2-4pm. This executive townhome is the largest on offer and will impress you at every turn. 4 bedrooms, 3.5 bathrooms, 2 car garage and spectacular 3rd floor terraces. Perfect main floor living w/ the kitchen at the heart of the home, quartz waterfall island, gorgeous backsplash, designer lights and SS appliances. Modern, yet comfortable. Spacious dining area w/ a view to the park across the street and a living room w/ access to a south facing balcony. Upstairs features the primary bedroom w/ walk-in closet and ensuite, two more bedrooms, full bath and 2nd floor laundry. The 3rd floor rooftop terrace w/ views to the Gatineau Hills and park across the street is the perfect urban oasis. Downstairs is a 4th bedroom that can be a family room, gym or home office, full bath and access to the garage. Snow and lawn care taken care via condo fee. 200 amp service. Come see this home today! (id:49063)
503 - 1 Rosamond Street E
Mississippi Mills, Ontario
Step into Unit 503 at Millfall Condominium and feel instantly at home. This two-bedroom, one-and-a-half-bath suite on the island welcomes you with its unique style and open, inviting atmosphere. The kitchen is a real highlight: think heated tile floors, tons of cabinets, a big island with seating, and stainless steel appliances - perfect for cooking up a meal or gathering with friends. The open dining and living room area offers plenty of options for arranging your favourite furniture and making the space your own, all under soaring ten-foot ceilings and bathed in morning sunlight thanks to large east-facing windows.Move into the primary bedroom and you'll find a wall of closets and a private ensuite bathroom. The tower room, with its three walls of windows, gives you a panoramic view. Add a door and its a fantastic guest room, or leave it open for your office or creative space. Imagine sipping your coffee in the window nook, soaking in views of the falls.Life at Millfall means more than a beautiful condo. Residents enjoy well-kept grounds along the Mississippi with kayak storage, a gazebo for Friday evening happy hours and barbecues, plus parking for both owners and guests. Once a bustling textile factory back in the 1800s, this charming heritage building was transformed into condos in 1985. Enjoy top-notch amenities like an exercise room, storage lockers, a workshop, a library, a recreation room, and a rentable guest suite.Looking for local adventure? Downtown Almonte is just a short stroll away, filled with coffee shops, restaurants, and boutiques, or explore the nearby Ottawa Valley Recreational Trail. Come see for yourself why the Millfall community is so vibrant and inviting- there is truly something here for everyone. (id:49063)

