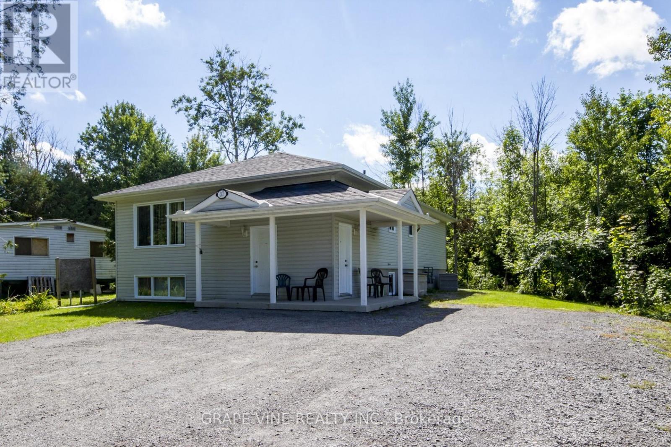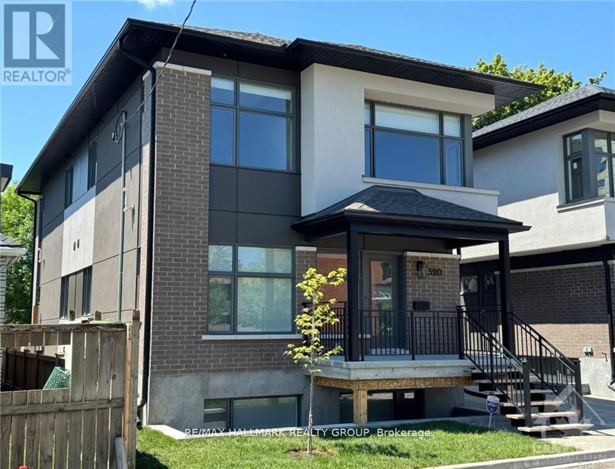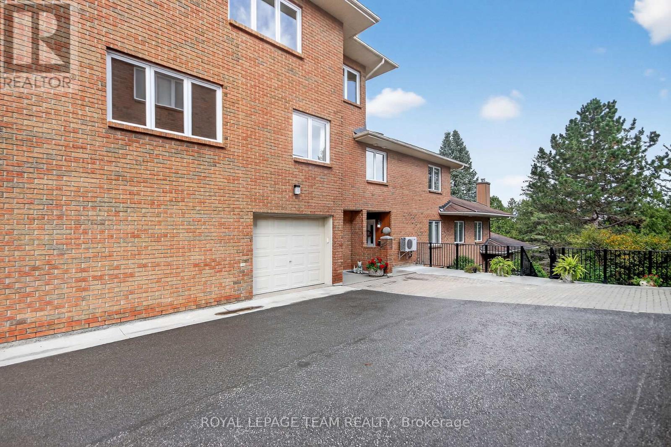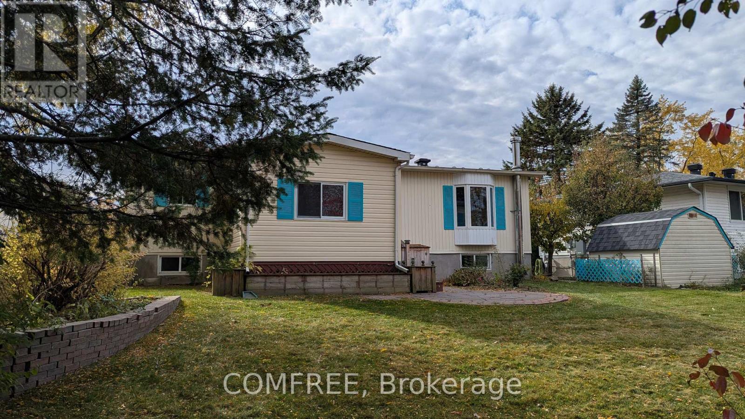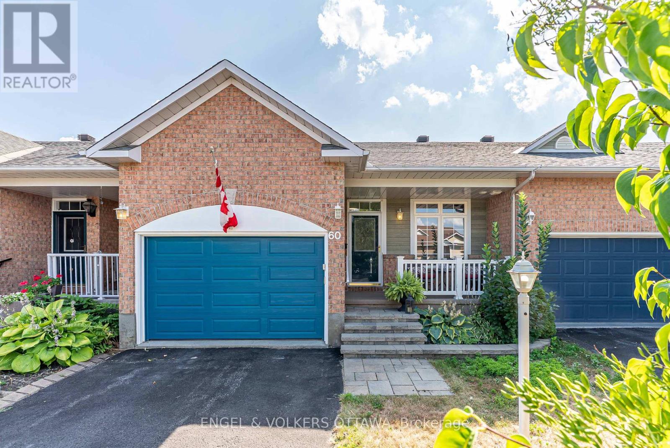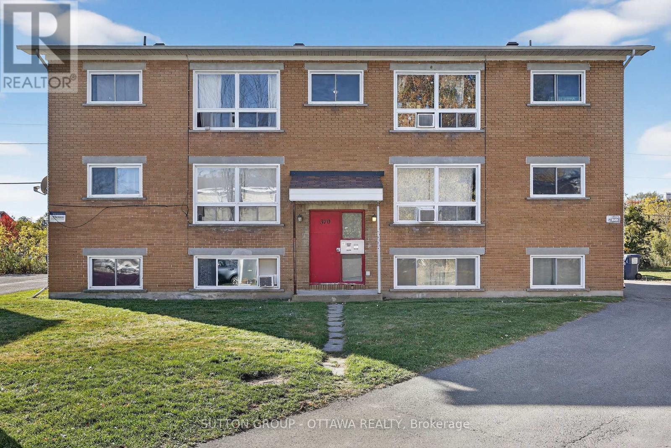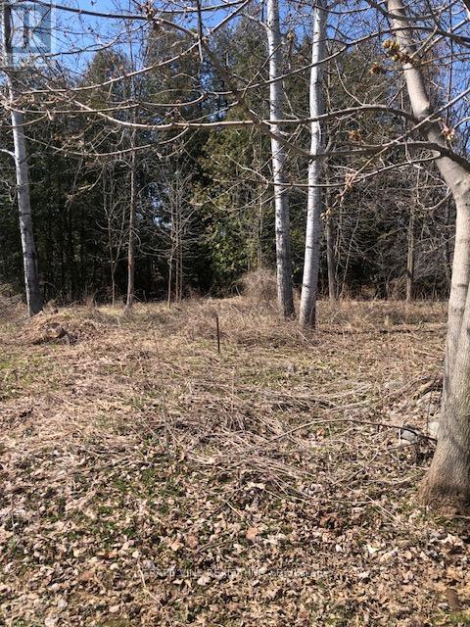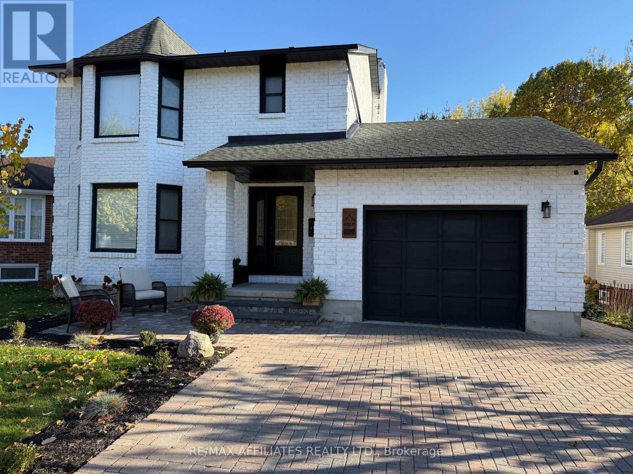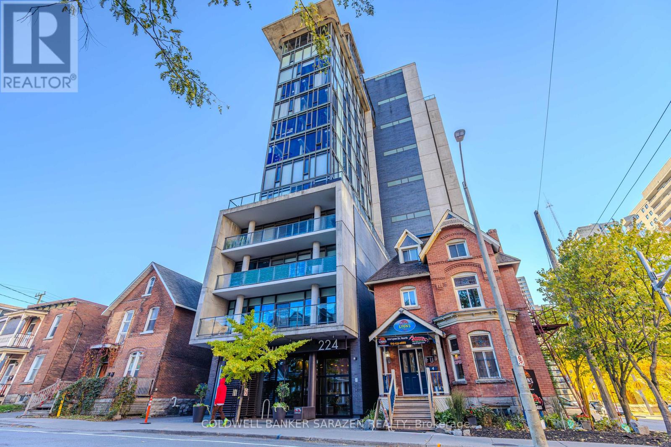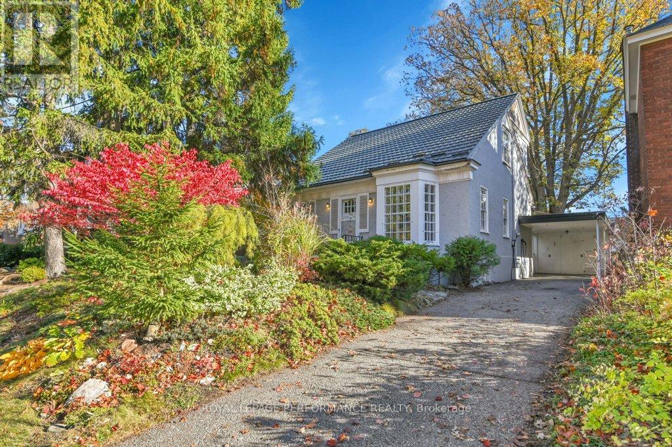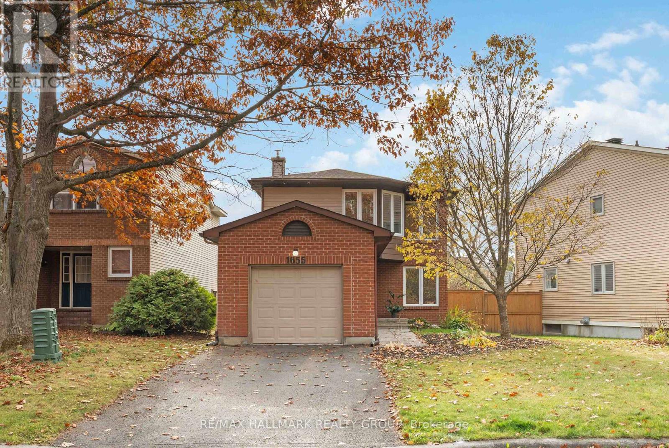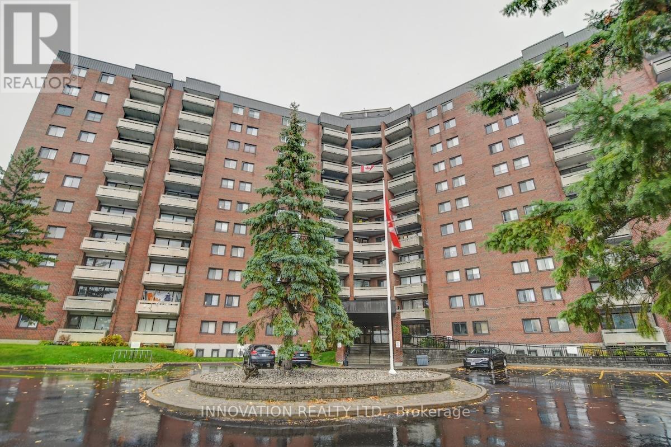37 Cloverloft Court
Ottawa, Ontario
Welcome to a Raised Bungalow with a legal and professionally built Secondary Dwelling Unit (SDU). Income property with Actual Gross Income of $7000 per month. Built in Mortgage Helper or Ideal for Extended or Multi-Generational families! Each level is approximately 1,350 square feet , each with three bedrooms and two full bathrooms! - separate entrances and 2 utility rooms (2 furnaces, 2 HRVs, 2 electrical panels, 2 central A/Cs, 2 on-demand hot water heaters). Each unit includes its appliances as listed.***Showings on Friday between 1 and 4 pm only**** Call for viewings*** (id:49063)
B - 314 Mona Avenue
Ottawa, Ontario
Newly built in 2024, one bedroom, one bath. Spacious with vinyl laminate flooring, SS appliances in the kitchen, roller blinds on most of the windows and stacked washer and dryer in the bathroom. Tenant to pay all utilities. Rental Application, Full Credit Report, Work History with proof of income, previous Landlord contact information and Schedule B to accompany the Agreement to Lease. 24 hours irrevocable on all offers. NOTE: Living/Dining/Kitchen one large open space. Photos are from similar unit that show reverse floor plan. (id:49063)
206 Stratas Court
Ottawa, Ontario
Discover the perfect blend of comfort, space, and natural beauty in this rarely offered bungalow-style condo townhouse tucked within the serene, tree-lined enclave of Eagle Ridge, Kanata. One of the larger models at 2143 sqft, this home offers a bright, open-concept layout designed for effortless living and entertaining. Step inside and be greeted by spacious main living areas that flow seamlessly from the welcoming living room-complete with a handsome tile-faced wood-burning fireplace - to the elegant dining area and into the sun-filled solarium, where you'll feel as though you're perched among the treetops. The large eat-in kitchen will delight the chef in you with its crisp white cabinetry, pot lights, and abundant workspace. The primary bedroom features a double closet and a beautifully updated ensuite bath with a custom walk-in shower. Two additional bedrooms are thoughtfully separated from the primary suite, ideal for guests. The 3rd bedroom, currently used as a Den, with its charming French doors, opens to both the living area and the bedroom wing, offering flexibility and natural light. A refreshed main bath completes this level. On the ground level, enjoy a spacious laundry room with a wall of cabinetry and generous storage, plus inside access to the attached garage. Don't miss the large entry closet for all your seasonal essentials. This unit includes a private attached garage and one outdoor parking spot (#206). Freshly professionally painted in key areas including the kitchen, den, bedroom, hallway, and entry, this home is move-in ready and radiates warmth throughout. Soft, warm neutral palette enhances the natural light and complements any décor style. Enjoy maintenance-free living with exterior upkeep, landscaping, and snow removal all handled for you. Residents of Eagle Ridge enjoy beautifully landscaped grounds, inviting outdoor spaces, and scenic walking trails, all within minutes of shopping, numerous amenities, recreation, and public transit. (id:49063)
9 Woodwind Crescent
Ottawa, Ontario
Charming high-ranch home on a 60 ft x 100 ft lot backing onto a wooded conservation easement. This property offers 4 bedrooms (2 on the upper level and 2 on the lower level) and 2 full bathrooms, one on each floor. The upper level features a living room, dining area, and kitchen, while the lower level includes a family room, laundry room, and additional storage. Recent updates include a metal roof, newer bay windows, and a wall-mounted air conditioning unit. Heating is provided by electric baseboards with a wood stove for supplementary use. The driveway accommodates up to 3 vehicles. Conveniently located within minutes of schools, shopping, and dining. (id:49063)
60 Sable Run Drive
Ottawa, Ontario
Welcome to this sought after bungalow community where lifestyle meets low maintenance living. Built by Holitzner, this quality home showcases timeless craftsmanship and a thoughtful layout designed for everyday comfort.Start your morning with coffee on the charming front porch or unwind in the evening with a glass of wine. Inside, soaring ceilings, a spacious entryway, and abundant natural light create an inviting atmosphere. The open concept kitchen connects seamlessly to the dining and living areas, making it ideal for both casual living and entertaining. A cozy natural gas fireplace anchors the living room, while patio doors extend the space to a sunny back deck with a retractable awning that provides shade on warm summer days.Both the front and back yards are equipped with an inground sprinkler system, ensuring effortless upkeep and consistent curb appeal. The primary suite includes a walk in closet and a private ensuite with a walk in shower. A versatile second bedroom currently serves as a home office but can easily accommodate a queen sized bed. Convenient main floor laundry, a private driveway, and an oversized garage add to the comfort and ease of daily living.This community offers more than just a home, it offers a lifestyle. Parks, public transit, and shopping are all close by, making it easy to enjoy morning walks in nearby green spaces, quick access to transit, and all the essentials just minutes from your door. (id:49063)
370 Belisle Street
Ottawa, Ontario
Exceptional investment opportunity in the heart of Vanier this purpose-built, all-brick six-unit apartment building offers a desirable unit mix of five 2-bedroom units and one 1-bedroom unit. Ideally located just off McArthur Avenue, the property is within walking distance to St. Laurent Shopping Centre, public transit, schools, and amenities, making it highly attractive to quality tenants. The property is professionally managed and currently generates a gross annual income of just over $98,000. With all units rented below current market rates, there is significant upside potential as units turn over. Situated on an impressive lot of over 12,000 sq. ft., the property offers potential for future development or expansion (buyer to verify with the City of Ottawa).With strong management already in place, this is a turn-key investment for the next owner seeking stable cash flow and long-term growth potential. Contact the listing agent for a detailed rental pro forma and insured financing scenario. (id:49063)
35a Cloverloft Court
Ottawa, Ontario
Vacant Lot ready for construction. Buyer could be building in 2025. Tree Information Report, Environmental Report, Survey, Grading & Site Servicing Plan have been completed. Lot backs onto Poole Creek.Hydro, Natural Gas, Municipal Water & Sewer available & to be connected. Irregular Lot Area is 7,881 sq. ft (id:49063)
2c Baxter Drive
Brockville, Ontario
This stunning white all-brick 2-storey home with timeless black accents blends contemporary upgrades with timeless charm. Located in Brockville's sought-after southwest end, you will enjoy a peaceful neighbourhood just steps from the Brockville Country Clubs 18-hole golf course, scenic St. Lawrence Park, and the city's vibrant downtown shops, dining, and waterfront. The bright, open-concept living and dining space is anchored by a cozy natural gas fireplace, setting the perfect mood for relaxed evenings or lively gatherings. The chef-inspired kitchen is a showstopper, with a central island and breakfast bar, a dual-fuel gas/electric range with a double oven, dishwasher, and fridge everything you need to whip up culinary magic.The homes 4-season heated solarium is the ultimate bonus space whether its coffee with sunrise views or cozy winter nights under the stars and it opens directly onto a backyard deck made for entertaining. A stylish 2-piece powder room rounds out the main floor. Upstairs, the primary suite feels like your private retreat, complete with a walk-in closet and a sleek ensuite with a spa-worthy shower. Two additional bedrooms and a 4-piece bath with a jetted tub offer comfort and flexibility for family or guests. Need more space? The finished basement delivers perfect for a family room, home office, or gym. Outside, pride of ownership shines. The fully landscaped backyard is your personal oasis, with brick patios, walkways, and new 6-ft PVC fencing creating a private, low-maintenance retreat. With numerous updates, including new patio and deck (2023), fresh landscaping and walkway (2023), 8x16 shed/lean-to (2024), finished basement, updated stairs (2025), fresh paint (2025), bathroom reno's (2024/2025), plus a roof (~10 yrs) and furnace (2013) this home is as turnkey as they come.This isn't just another house this is the home that changes everything. The only question is: will you be the one to call it yours? (id:49063)
1308 - 224 Lyon Street N
Ottawa, Ontario
Welcome to Gotham and contemporary downtown condominium living THIS IS GOTHAM- LAMB DEVELOPMENT CORP'S MODERN MASTERPIECE IN OTTAWA. BEAUTIFUL 1 BED 1 BATH STUDIO, APPROXIMATELY 497 SQFT FACING NORTH. INCLUDES EXPOSED CONCRETE, PREMIUM HARDWOOD FLOORING, SOARING 9' CEILINGS. SPECTACULAR FORM & DESIGN. Walking distance to all things downtown Ottawa has to offer! (id:49063)
250 Fourth Avenue
Ottawa, Ontario
This charming 1-storey, 3-bedroom home offers a wonderful opportunity for renovation or redevelopment in one of the Glebe's most desirable locations. Also ideal as is for first time homebuyers or those who are looking to downsize within the neighbourhood. The interior offers a traditional layout with separate living and dining rooms, a main-floor bedroom - currently used as an office - with full bath, and a bright kitchen overlooking the private backyard. The second floor features two comfortable bedrooms and an updated bathroom, while the high basement includes a playroom and plenty of storage. Outside, the property offers a private driveway with a carport, parking for four vehicles, and a Level 2 EV charger. The beautiful south-facing backyard provides a quiet, green retreat. Embrace the perfect opportunity to reimagine or rebuild on a prime street in one of Ottawa's most sought-after neighbourhoods, just steps to parks, schools, and the shops and cafés of Bank Street. ***OPEN HOUSE Sat Nov.1st & Sun Nov. 2nd 2025, 2:00-4:00 pm *** (id:49063)
1655 Des Broussailles Terrace
Ottawa, Ontario
Welcome to this beautiful 2-storey home situated in the heart of Chapel Hill, across from Greenspace and the ravine. Filled with natural light thanks to it's sunny south-facing exposure, this home also offers a fully fenced rear yard - perfect for kids, pets, and outdoor enjoyment. The well-designed main level features maple hardwood flooring and an updated kitchen with granite countertops, ample cabinetry, and an inviting eating area. The layout flows seamlessly to the dining room and living room, highlighted by a cozy wood-burning fireplace. Upstairs, the second level offers laminate flooring throughout and a spacious primary bedroom complete with walk-in closet, and private ensuite. Two additional bedrooms and a 4-piece main bath complete this level. The finished lower level expands your living space with a flexible family room and a separate laundry/utility room. Walking distance to parks and schools, close to transit routes, trails in the NCC conservation land, minutes to amenities, and quick access to downtown. A wonderful opportunity to make this home your own-book your showing today! (id:49063)
221 - 3100 Carling Avenue
Ottawa, Ontario
Welcome to Unit 221 at 3100 Carling Avenue, offering comfort today and potential for tomorrow!This bright 2-bed, 1-bath condo offers a great layout, generous rooms, plenty of natural light, and an unbeatable value. The living room and hallway feature new carpet, while the kitchen includes stainless steel appliances. Enjoy a full 3-piece bath and a private balcony. All-inclusive condo fees cover heat, hydro, and water for predictable monthly costs and low maintenance living. The building offers a rooftop terrace with river and city views, gym, sauna, party and games rooms, workshop, outdoor pool, two guest suites, shared laundry, and indoor car wash. Fantastic location near the Ottawa River, Andrew Haydon Park, Bayshore Shopping Centre, and transit. This unit is your opportunity to create a stylish home or a smart investment in one of Ottawa's most convenient communities. (id:49063)

