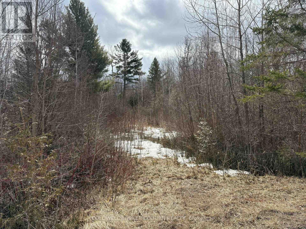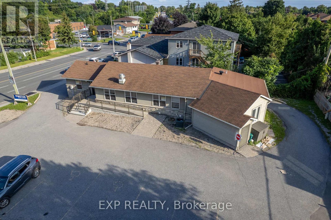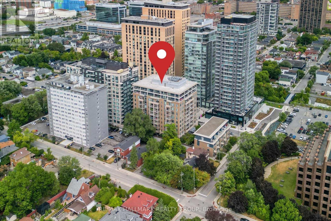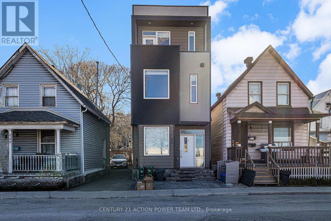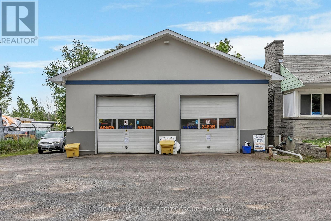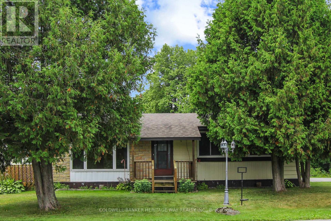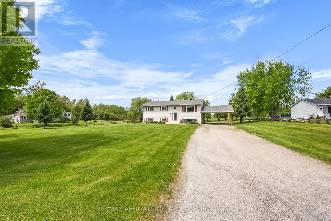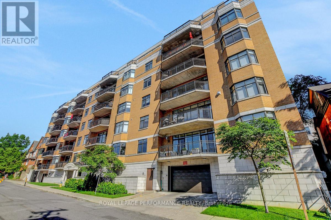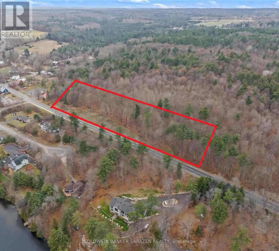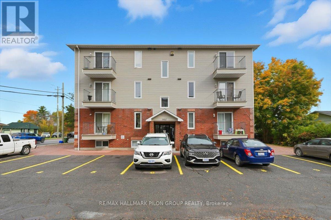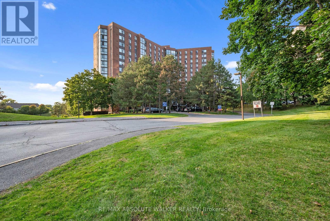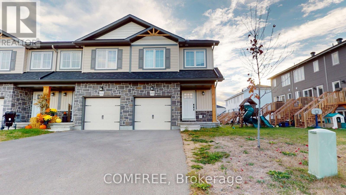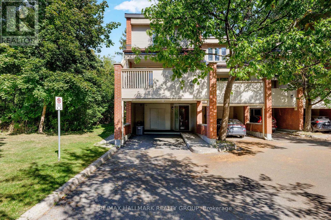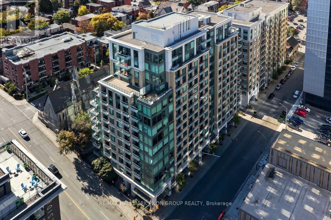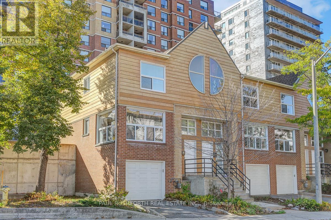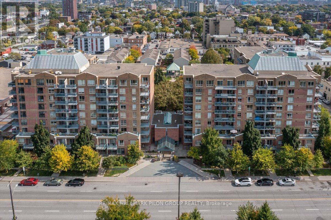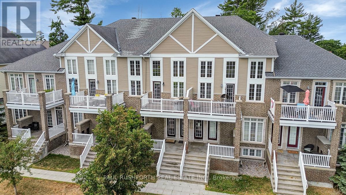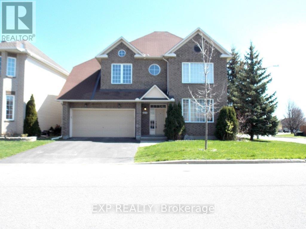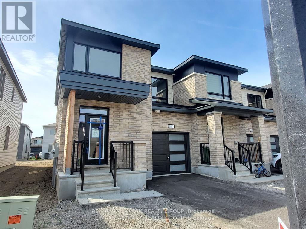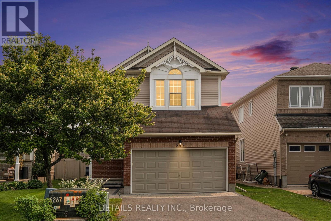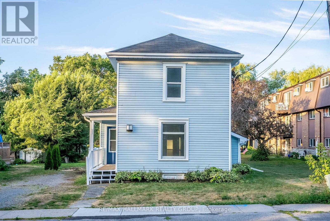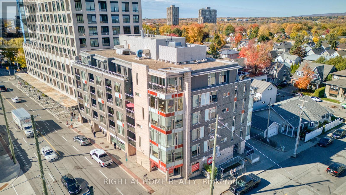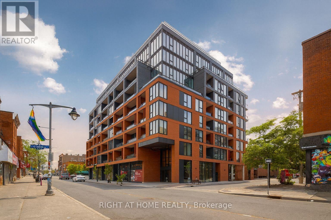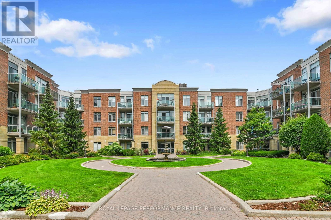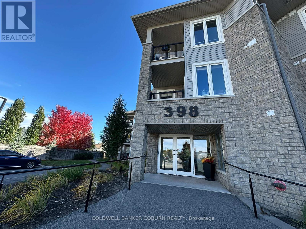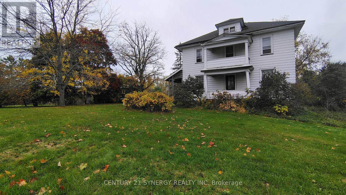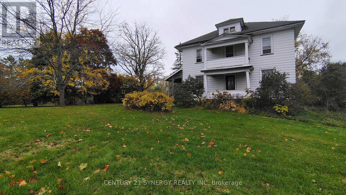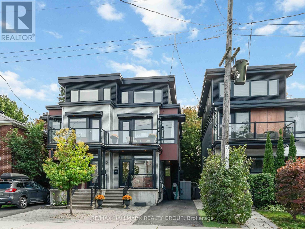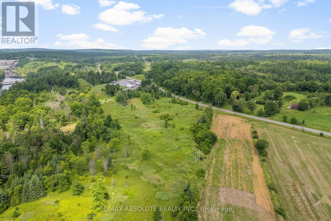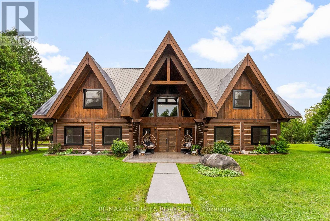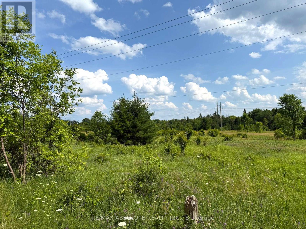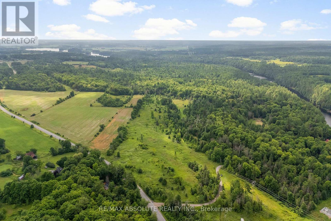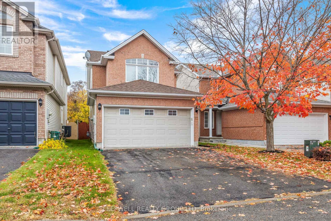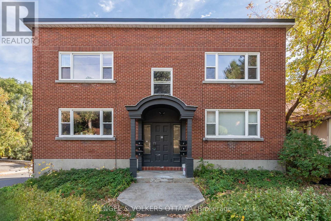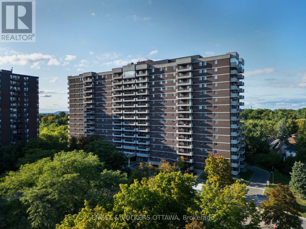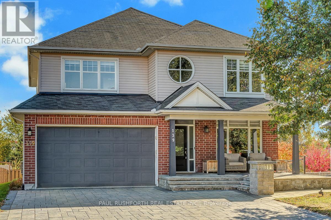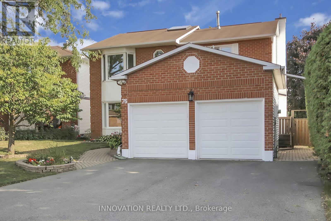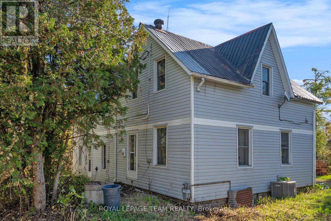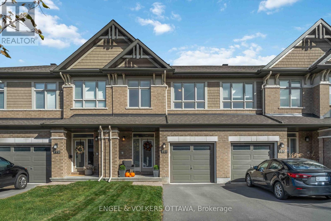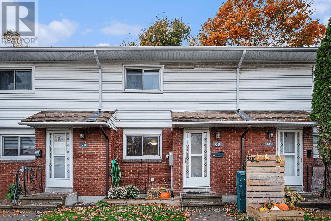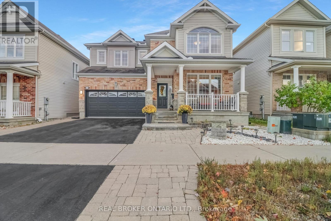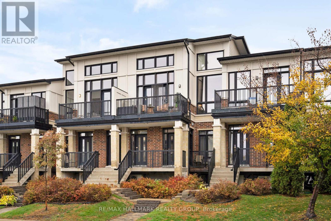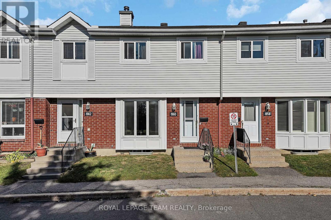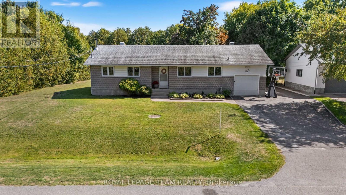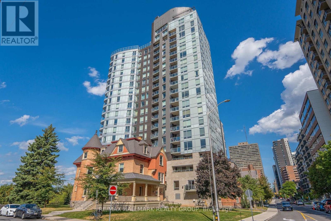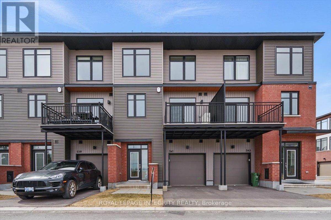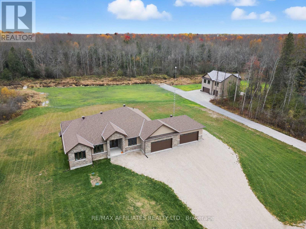2035 Ventnor Road
Edwardsburgh/cardinal, Ontario
Beautiful building lot available! 2.365 acres on a quiet, paved country road. The area offers a safe, residential, family-oriented community. The lot is in close proximity to Highway 416 making it an easy commute to Kemptville, Ottawa or Brockville. This is a great opportunity for an astute investor, builder or contractor. Enjoy the convenience of access to amenities and the secluded privacy of country living. (id:49063)
1014 Maitland Avenue
Ottawa, Ontario
Positioned adjacent to Highway 417, this rare standalone commercial building offers a strategic opportunity for business owners seeking property ownership in a high-exposure, central Ottawa location. Ideal for professional service firms and medical practitioners, this property provides an excellent combination of accessibility, visibility, and functionality. (id:49063)
706 - 100 Champagne Avenue S
Ottawa, Ontario
Bright, comfortable, and perfectly placed in Little Italy. Suite 706 at HOM by Domicile is a one-bedroom with real living space and an easy, city-ready routine. This unit comes with one parking spot and one storage locker. Morning light pours across the open living and dining area through large windows, while hardwood floors keep the space warm and cohesive. The kitchen is larger than most condos in this price range, with full-height cabinetry, a gas range, stone counters, tile backsplash, and an island that works for prep, coffee, and casual meals. The bedroom is quietly tucked away for restful nights, and the full bath and in-suite laundry keep day-to-day life simple. Step outside to a private balcony with open urban views that stretch across the neighbourhood.Life at HOM adds practical amenities you will actually use. Work out in the fitness room, meet friends on the outdoor terrace with barbecue stations, and book the lounge with a kitchen when you want to host. There is also secure bike storage for weekend rides.The location is the point. You are a short walk to Preston Street with cafes, bakeries, and restaurants for every mood. Dows Lake and the Rideau Canal are close for runs, paddles, skating, and festivals that mark every season. Commuting is simple without relying on a car. The Hickory Street footbridge connects you to the O-Train, with paths and bike routes all around.If your version of Ottawa living is an espresso on Preston, a loop around the lake, and an easy ride to the office, this home fits the rhythm. A bright one-bedroom with a big kitchen, natural light, large windows, hardwood floors, a balcony, and views, set in a quiet concrete building in one of the city's most loved neighbourhoods. (id:49063)
B - 453 Booth Street
Ottawa, Ontario
Welcome to 453 Booth Unit B, this unit is located on the middle level floor. Located in Centretown, you are close to plenty of amenities and to downtown. This unit is part of a modern building, open concept kitchen and living room, with upgraded finished throughout. You also have access to a shared patio. (id:49063)
2460 Leitrim Road
Ottawa, Ontario
This modern commercial garage (built in 2012) offers 1,584 sq. ft. of functional space, ideal for tradespeople, contractors, or small business owners. The building features three bays, an office, storage room, bathroom, dual furnaces, and 220amp electrical service. A minimum 24-month lease is required, with the tenant responsible for gas and hydro while water is included. Potential zoning uses may include an automobile dealership, automobile rental establishment, repair shop, heavy equipment and vehicle sales/rental/servicing, light industrial uses, or warehouse. Tenant to conduct their own due diligence regarding permitted uses. This versatile and well-equipped space is ready to support a variety of business needs. (id:49063)
1 Pinewood Avenue
Beckwith, Ontario
This is a modular home, not a mobile, it was pre-constructed and came in, in two sections. This home has served the original owner very well since it was first constructed, one of the few three bedroom homes in Lake wood estates and is waiting for a new owner to put their own personal touches on it. There is a single car garage that has direct access to the home through the enclosed porch area. The kitchen dining room are open concept, new rented electric hot water heater was just installed in July. Shingles were done approximately 5 years ago, paved driveway will easily take 2 vehicles side by side plus the attached garage. This is one of the largest lots in the entire park and quite private. Lot rental fees will be $676.00 for the new owner and include water, sewer, road maintenance and property taxes. (id:49063)
1478 Drummond 6b Concession
Drummond/north Elmsley, Ontario
1 acre of land, minutes to both Carleton Place & Perth, a BRAND NEW 2025 PROPANE FURANCE, new AC 2024, new septic system 2018, updated custom kitchen 2023, brand new 2024 oversize deck, new doors 2023 and offering space for the entire family, does it get much better? Welcome to 1478 Drummond Concession 6B, offering an outdoor oasis with cover walk out patio with a hot tub, TV and cooking space making it a great space to relax, unwind or entertain. This interior of the home boast 3+1 Bedroom, open concept living and is perfect for a first time home buyer or growing family. Come check it out to see it for yourself. (id:49063)
Ph2 - 260 Besserer Street
Ottawa, Ontario
Penthouse Luxury in the Heart of Downtown Ottawa. Welcome to The Lanesborough, a prestigious Domicile-built residence in the heart of downtown Ottawa, completed in 2004. This spectacular Penthouse (PH2) is a rare offering that blends sophisticated design with downtown convenience. From the moment you step inside, this bright corner unit will impress with its soaring 10-ft ceilings, expansive 1515 sq/ft layout, and stunning wrap-around terrace w/gas bbq hook up offering downtown views of the city skyline. Thoughtfully designed for both comfort and entertaining, this unit features 2 spacious bedrooms, a full-sized den and 2 full bathrooms. The open-concept kitchen is a chef's dream, showcasing custom cabinetry, granite countertops, a gas range, and seamless flow into the elegant living area, complete with a cozy gas fireplace. Step outside to the sprawling terrace, where you'll find multiple seating areas and gas hook-up for bbq, creating your own private urban oasis. Direct access to the terrace can be entered through the primary bedroom, den and living room and includes the following: Gas bbq, storage shed, planters and existing outdoor patio and bistro sets. The primary bedroom retreat offers double closets, and a luxurious 3-piece ensuite. The den is ideal for a home office or media room. The second bedroom with california shutters and ample closet space is conveniently located adjacent to the main full bathroom, making it perfect for guests or family. Additional features include: new hardwood flooring throughout, laundry/storage room with built-in central vacuum, 2 underground parking spaces and 1 storage locker. The building offers the following amenities: Two elevators, a party room and bike storage. Situated just steps from the ByWard Market, Rideau Centre, Ottawa University and everyday essentials like grocery stores and transit. Flexible occupancy available. Your downtown Ottawa penthouse lifestyle awaits you! 24 hrs irrevocable on all offers. (id:49063)
1680 Calabogie Road
Mcnab/braeside, Ontario
Awaiting your imagination! This oversized lot has tons of potential and has limitless possibilities. With a stones throw away from so many amazing and unique amenities. Across the road is your choice of the ever so popular Burnstown Beach and or the very cool eatery the Neat Cafe. The property butts up to Cafe Laurent where in the summer you can enjoy some premium ice cream or just enjoy a Good cup of coffee. The Village Market is a short walk away featuring local food products and giftware from local artisans. Located beside the market you'll find casual fine dining at the popular Blackbird cafe. The lot is currently going to be zoned residential but this tiny little community would definitely consider turning this into a commercial spot. Please do not walk this property without booking a showing first. But the Seller has not only marked it super well but has also marked a trail where you can walk the majority of the lot. (id:49063)
100 - 902 Notre Dame Street
Russell, Ontario
Welcome to this lovely and well-maintained 2-bedroom condo in the heart of Embrun - perfectly located near parks, shopping, schools, and within walking distance to all local amenities. This bright, open-concept unit offers a comfortable and functional layout ideal for investors, first-time buyers, and down-sizers alike.The renovated kitchen features modern cabinetry, ceramic flooring, breakfast bar and updated stainless steel appliances, including a gas oven. The adjoining dining and living areas are filled with natural light and modern pot lights. The unit also features include new remote-control ceiling fans and custom vertical blinds. Both bedrooms are generous in size with laminate flooring throughout, offering a clean and cohesive look. The renovated bathroom showcases a new vanity, backlit mirror, and waterfall shower head. Additional highlights include in-unit stacked laundry with additional storage space, natural gas forced-air heating with central air conditioning and two parking spaces. Whether you're looking for a move-in-ready home or a solid investment opportunity (currently rented at $1,947/month), this property offers exceptional value in a growing community. Enjoy comfort, convenience, and an ideal location right in the heart of Embrun. Don't be too late! Some photos virtually staged. (id:49063)
414 - 2871 Richmond Road
Ottawa, Ontario
Welcome to the highly sought after Marina Bay, offering comfort, convenience, and lifestyle. This spacious 2-bedroom, 2-bathroom corner unit condo is located on the main level, providing easy, stair-free access. The bright open layout features hardwood flooring throughout the living and dining areas, complemented by a sunlit open concept sunroom area and large windows. The beautifully updated kitchen includes butcher block counters, stainless steel appliances, and extended cabinetry for added storage. The primary suite boasts double closets and a private two-piece ensuite, while the main bathroom has been completely modernized with a glass walk-in shower and tiled surround. A generous second bedroom, ample closet space, and the practicality of in-unit laundry with a stackable washer and dryer complete the interior. Marina Bay residents enjoy exceptional amenities: a rooftop patio which is currently being completely redesigned for modern appeal, outdoor pool, fitness area, squash courts, sauna, indoor whirlpool, party room, billiards, library, and secure underground parking. This condo offers easy access to shopping, dining, public transit, HWY 417, and the scenic paths and waterfront at Britannia Beach. (id:49063)
63 Whitcomb Crescent
Smiths Falls, Ontario
Upgraded end-unit townhome in the Bellamy Farms community. This 3-bedroom, 3-bath home with finished basement offers modern finishes and bright living space across three levels. The main floor features an open-concept living and dining area with large windows providing ample natural light. The kitchen includes stainless steel appliances, a custom stone-tiled backsplash, a center island with built-in outlets, and a pull-down faucet. Upstairs offers a spacious primary suite with walk-in closet and ensuite, plus two additional bedrooms and a laundry room with custom cabinetry and marble folding surface. The finished basement with large windows adds flexible living space and includes a separate storage room. Window coverings, mirrors in all baths, and privacy film on the front door are included. Walking distance to shops, trails, eateries, schools, and transit, and just minutes to parks, downtown Smiths Falls, and the Rideau Canal. (id:49063)
1 - 60 Greenfield Avenue
Ottawa, Ontario
Welcome to 1-60 Greenfield -- Steps from the Rideau Canal and minutes to downtown, this 3-bed, 3-bath multi-level end-unit townhome blends city convenience with rare privacy, all while backing onto trees with no rear neighbours. Inside, the bright U-shaped kitchen boasts newer appliances (2022-2025), stone countertops and backsplash, an induction stove, a corner sink, and a large window overlooking the yard and trees. Natural hardwood runs through the dining and upper levels, complemented by shutters in the dining room. The living room features a fireplace and patio doors to a spacious terrace above the carport - perfect for hosting all season long. The private levels provide flexibility: a primary with an ensuite (corner shower), a skylit 4-piece bath with a jacuzzi tub and updated tile tub surround beside the second bedroom, and a third bedroom at the top, currently used as an additional lounge. The lower level expands the home with a full laundry room, walk-in workshop, storage, and a bonus room ideal as a gym, office, family room, or guest suite. Major systems are updated with a furnace & AC (2018). All this is just a stone's throw to the Canal, with quick in-and-out city access, and surrounded by shopping, dining, and recreation, a rare balance of downtown living and peaceful retreat. (id:49063)
413 - 238 Besserer Street
Ottawa, Ontario
Luxurious corner condo in the heart of downtown Ottawa! Welcome to this stunning 2-bedroom, 2-bathroom corner suite, perfectly positioned at the edge of Ottawa's vibrant ByWard Market. Offering an unparalleled urban lifestyle, this condo combines contemporary finishes with an unbeatable location. Step inside to discover a bright, open-concept living space where floor-to-ceiling windows flood the home with natural light. Custom blinds add both style and function, while the spacious layout seamlessly connects the chef's kitchen, complete with granite countertops, stainless steel appliances and a central island to the inviting living and dining areas. This is the ideal space for entertaining or simply enjoying quiet evenings at home. The primary suite boasts a sleek 3-piece ensuite, while the second bedroom is served by a full 4-piece bathroom, making it perfect for guests, family or a home office. Additional highlights include a welcoming foyer, ample in-unit storage, a private balcony, an owned underground parking spot and a dedicated storage locker. Life here extends well beyond your front door. Residents enjoy first-class amenities including an indoor swimming pool, sauna, fully equipped fitness centre and a games room. Location is everything and this condo certainly delivers. Step outside and find yourself moments away from the city's best dining, cafés, shops and nightlife. Walk to the Rideau Centre, University of Ottawa, Parliament Hill and the National Arts Centre or take advantage of two nearby LRT stations for effortless connectivity across the city. Everything you need is truly at your doorstep. An exceptional opportunity for students, professionals, downsizers or investors, this property offers the best of downtown Ottawa living. Option to purchase fully furnished at an additional cost. (id:49063)
216 Forward Avenue
Ottawa, Ontario
Ideally situated at the end of a quiet cul de sac in one of Ottawa's most sought after and walkable neighborhoods, this end unit townhome offers an exceptional urban lifestyle. Just steps from the Parkdale Market, the shops and restaurants along Wellington, and scenic walking, running, and cycling paths along the Ottawa River leading to Lebreton Flats and beyond. Convenient access to OC Transpo and the LRT keeps you connected to the city, while the location offers a sense of privacy tucked away from the main street. Enjoy the ease of low maintenance living with the feel of a freehold home. The main level features a welcoming foyer with closet and inside access to the garage, a functional kitchen with pantry and sunny breakfast area, and an open concept living and dining room with patio doors leading to a fenced backyard. Clever under stair storage maximizes space. Upstairs, natural light fills the hallway and bedrooms. The primary suite includes a 4 piece ensuite, while two additional bedrooms share a well appointed main bathroom. A conveniently located laundry room and separate storage space complete this level. Hardwood flooring spans the main floor, with durable laminate throughout the second level. This home combines comfort, practicality, and a location that defines Ottawa's best urban living. Some photos have been virtually staged. (id:49063)
205 - 35 Holland Avenue
Ottawa, Ontario
Welcome to 35 Holland Avenue, Unit 205, in the heart of Wellington Village.This stylish one-level corner condo features 2 bedrooms, 2 bathrooms and a bright open layout. The front area of the condo offers a convenient powder room with granite counters, while the inviting kitchen boasts rich dark cabinetry, granite countertops and overlooks the living and dining areas. The main space is filled with natural light and opens onto a cozy balcony/patio. High-end laminate and tile flooring run throughout, adding warmth and elegance to the home. Continue down the hall to discover the spacious primary bedroom, a secondary bedroom, a full bathroom with granite counters and access to a large, beautiful balcony which is perfect for outdoor relaxation. For added convenience, the condo includes in-suite laundry, underground parking and a storage locker. The building also features an elevator for easy accessibility. Wellington Village is one of Ottawa's most sought-after communities, known for its vibrant, urban lifestyle paired with a strong sense of community. Residents enjoy being within walking distance to the LRT, trendy shops, the Parkdale market, local cafés and renowned restaurants along Wellington Street West. With Tunney's Pasture just steps away, it's an ideal location for government employees and professionals alike. Easy access to transit, parks and downtown Ottawa make this a prime location for anyone seeking the perfect balance of work, play and convenience.This is more than just a condo, its a lifestyle opportunity in the heart of one of Ottawa's most dynamic neighbourhoods. (id:49063)
230 Kinghaven Crescent
Ottawa, Ontario
This stunning 3-storey condo combines style, comfort, and functionality in one exceptional package. The open concept main floor is perfect for modern living, featuring a well appointed kitchen that seamlessly flows into the bright and airy living space with soaring vaulted ceilings. Large windows flood the area with natural light, while a private terrace extends your living space outdoors, ideal for morning coffee or evening relaxation. This level also includes a spacious bedroom, a full bathroom, a convenient laundry room, and has been freshly painted throughout, creating a crisp and inviting atmosphere. The upper level offers a versatile loft, perfect for a home office, reading nook, or additional lounge area. Completing this level is the generous primary suite, featuring a private Juliette balcony, a 4-piece ensuite, and ample closet space, offering your own retreat for rest and rejuvenation. An attached garage with direct interior access provides convenience and security, while the condo's location offers the best of both worlds: a peaceful setting in a highly desired neighbourhood, yet just minutes from shopping, restaurants, parks, schools, and public transit. This property delivers comfort, elegance, and practicality in one remarkable home, perfect for professionals, downsizers, or anyone seeking a low maintenance lifestyle without sacrificing style or space. Some photos have been virtually staged. (id:49063)
129 Annapolis Circle
Ottawa, Ontario
Gorgeous CORNER LOT home in Hunt Club, 4 Bedrooms approx. 2500sq2 rooms flow seamlessly on the main floor; from the living room to the dining room and kitchen/family room. Granite counters, and stainless steel appliances. Family room with gas fireplace. Patio door lead out to private and fully fenced back yard. Four bedroom and large main bath with ample counter and storage. Stunning Primary Bedroom with large walk in closet, reading nook and 5PC ENSUITE bath. The home has over $65,000.00 in upgrades. Available NOW!. ALSO AVAILABLE FULLY FURNISHED at $3,800.00 (id:49063)
610 Fenwick Way
Ottawa, Ontario
Welcome to this stunning End-Unit Townhome, newly built in 2024, in Barrhavens prestigious Stonebridge community home to the renowned Stonebridge Golf Course and celebrated for its family-friendly charm. Offering 3 spacious bedrooms and 3.5 bathrooms, this modern residence blends comfort, convenience, and style.Flooded with natural light, the open-concept main floor showcases oversized windows dressed with stylish, custom coverings, creating a warm and polished atmosphere throughout. The inviting living and dining spaces flow seamlessly into a chef-inspired kitchen, featuring sleek stainless steel appliances, abundant counter space, and contemporary finishes ideal for both everyday meals and entertaining.Upstairs, the primary suite offers a true retreat, complete with a spa-inspired ensuite featuring a glass-enclosed shower and a luxurious freestanding soaker tub perfect for unwinding at the end of the day. The convenience of second-floor laundry and two additional versatile bedrooms add to the thoughtful design.The fully finished basement extends the living space with a bright recreation room and a full bathroom, ideal for guests or family movie nights. A deep driveway provides extra parking, while the end-unit setting offers privacy and additional natural light.Located minutes from schools, parks, and transit, this home captures the very best of Stonebridge living. (id:49063)
809 Pinnacle Street
Ottawa, Ontario
Rare Extra-Deep Yard - Imagine the Possibilities! A yard like this is one of those features you either have or you don't. Don't settle for a small lot when you can have a pool-sized yard!This 4-bedroom, 4-bath home offers exceptional outdoor space and privacy. The newer deck overlooks a fully fenced, sun-filled yard - perfect for relaxing or entertaining.The freshly painted upper level features a resort-style primary suite with cathedral ceilings, a walk-in closet, a spa-like ensuite with a soaker tub and separate shower, and a private balcony ideal for morning coffee. The three additional bedrooms are bright and generously sized.The modern, newly finished basement includes a stylish 4th bathroom and flexible space for guests, teens, movie nights, or even a future second kitchen. The interlock walkway wrapping from the front to the garage adds great curb appeal. Lovingly maintained by the original owners since new, this home is truly special. It's rare to find such a large yard in a newer Orleans home - incomparable to today's small-lot properties. Now priced for a quick sale at $849,900, this home combines rare outdoor space, updated interiors, and flexible living - all in one exceptional package. (id:49063)
21 Downes Avenue
Prince Edward County, Ontario
Welcome to 21 Downes Avenue, (AVAILABLE FOR SHORT TERM LEASE) a beautifully refreshed country-style 2-storey home in the heart of Prince Edward County. This detached 3-bedroom, 1.5-bath residence combines timeless character with thoughtful updates, making it an ideal full-time home, weekend retreat, or investment property. Inside, youll find a fresh coat of paint throughout, new flooring in the primary bedroom, and restored original-style floors in the rest of the home, lovingly brought back to life and painted for a classic finish. The kitchen has been updated with new counters and a farmhouse-style sink, while the bathroom features a new vanity for a refreshed, functional look. Set in a prime location, this home is just a 5-minute walk to Metro Foods and a 7-minute stroll to the theatre on Loyalist Drive, while also being only minutes from Huff Estates Winery, the sandy shores and dunes of Sandbanks Provincial Park, and the boutique shops and restaurants of Downtown Picton. Nestled just steps from 40+ wineries within 25 km from the property (some award winning) and a wealth of craft breweries, distilleries, and more, this property places you in the very heart of the Countys allure. Charming, refreshed, and ideally located, 21 Downes Avenue is ready to welcome you home. (id:49063)
#206 - 1433 Wellington Street W
Ottawa, Ontario
Discover your urban retreat in vibrant Westboro in this boutique inspired luxury condo! Steps from Wellington Village's trendy restaurants, cafes, and shops, with a grocery store right next door for unmatched convenience.This warm and inviting 1-bedroom, 1-bathroom condo is filled with natural light, creating a cozy and welcoming atmosphere. The perfect size for professionals or couples, this stylish space offers comfort in a prime location.The open-concept living area is ideal for relaxing or entertaining. The location is unmatched, where you can enjoy quick and easy access to downtown Ottawa and Highway 417 for seamless commuting. This condo blends lifestyle and location perfectly. Don't miss out on this Westboro gem! Schedule a viewing today to experience its charm. Amenities include a Gym, Party Room, and BBQ terrace. (id:49063)
603 - 10 James Street
Ottawa, Ontario
Skyline Luxury in the Heart of Ottawa. Experience elevated living in this boutique-style 2-bedroom, 1-bath luxury condo overlooking downtown Ottawa's breathtaking skyline. This bright and sophisticated residence blends modern design with refined comfort - featuring an open-concept layout, floor-to-ceiling windows, and a chef-inspired kitchen complete with high-end built-in appliances and sleek quartz counter tops.The primary bedroom offers generous closet space, while the second bedroom serves perfectly as a guest room or executive home office. Step onto your private balcony and take in the serene city views that come alive at night. Residents enjoy resort-style amenities, including an exclusive rooftop pool with panoramic skyline views, a state-of-the-art fitness and yoga center, fashionable business and meeting lounge, and a secure underground parking. Perfectly situated just steps from Ottawa's finest restaurants, boutiques, entertainment, and cultural landmarks - this home defines downtown sophistication. (Photos Digitally Staged) (id:49063)
229 - 205 Bolton Street
Ottawa, Ontario
Calling all urban dwellers and city lovers! At 930 Square Feet this is the LARGEST One Bed + Den available for sale on the property. Discover your dream home in the heart of downtown's central neighborhood. This sweet 1-bedroom plus den, 1 bathroom in Sussex Square is basically your ticket to an amazing lifestyle. Imagine waking up steps away from Byward Market's energy, with Parliament Hill and the Rideau River just a stone's throw away. The kitchen's sleek stone counters, a handy pantry, and shiny stainless steel appliances that'll make your inner chef swoon. Microwave/Hoodfan 2024, Stove 2023, Dishwasher 2023, Refrigerator 2020. Brand new washer & dryer mean no more laundromat runs! Underground spots (including visitor parking), bike storage, and even EV charging stations. Talk about convenient! The balcony overlooks a gorgeous lush courtyard with a fountain, and there's a park right across the street. Bonus: An epic rooftop terrace with BBQ stations and amazing city views. Extras include a fully equipped gym and a party room with a well-equipped library area for those nights you want to entertain. This isn't just an apartment, it's your new urban sanctuary. Ready to make it home? Parking spot and storage locker are owned. 24 Hours Irrevocable on all Offers per Form 244. (id:49063)
301 - 398 Van Buren Street
North Grenville, Ontario
OPEN HOUSE Sunday, October 18th 10-11 AM. The wait is over...finally there's a unit available in this sought after building. Don't miss out on this turnkey unit that is ready for immediate occupancy. 2 PARKING SPOTS - 1 outdoor and 1 indoor spot. Indoor storage units are available through the corporation. This bright spacious 1-bedroom with den is located on the 3rd level meaning no neighbours above you. It is located at the end of the north point of the building therefore it has no neighbours on that side either. Inside the unit you will find beautiful real hardwood floors in the bedroom, den and main areas, and ceramic tiles in the bathroom and kitchen. The unit is tastefully decorated in neutral tones. The balcony offers a peaceful place to sit and enjoy the outdoors. This building is well cared for and very clean. (id:49063)
2772 8th Line Road
Ottawa, Ontario
Incredible development or investment opportunity in the heart of Metcalfe! Situated on 2.753 acres, with 2 entrances and zoned Village Mixed-Use (VM), this expansive property offers outstanding potential for residential, commercial, or mixed-use redevelopment. The lot provides a rare combination of open clearings and mature trees, offering privacy and versatility for future planning. The existing two-storey home on site is salvageable but in need of renovation - ideal for investors or builders looking to restore or redevelop. Located beside Osgoode Township High School, across from the community centre and steps from the fairgrounds and village amenities, this property sits in a prime position for growth and long-term value. This is an exceptional canvas in a rapidly developing corridor of South Ottawa. Property AS IS, WHERE IS. (id:49063)
2772 8th Line Road
Ottawa, Ontario
Incredible development or investment opportunity in the heart of Metcalfe! Situated on 2.753 acres, with 2 entrances and zoned Village Mixed Use (VM), this expansive property offers outstanding potential for residential, commercial, or mixed-use redevelopment. The lot provides a rare combination of open clearings and mature trees, offering privacy and versatility for future planning. The existing two-storey home on site is salvageable but in need of renovation - ideal for investors or builders looking to restore or redevelop. Located beside Osgoode Township High School, across from the community centre and steps from the fairgrounds and village amenities. This property is an exceptional canvas for growth and long-term value in a rapidly developing corridor of South Ottawa. Property AS IS, WHERE IS. (id:49063)
A - 142 Queen Mary Street
Ottawa, Ontario
Award-Winning Hamel Designed Semi-Detached. This stunning sun filled 3-storey semi-detached blends modern design with urban convenience, just 10 minutes to downtown and an 8-minute walk to Tremblay LRT/VIA Rail. The open-concept main level with hardwood floors features 9' ceilings, a chef's kitchen with granite counters, undermount sink and breakfast bar. Kitchen opens to the living room with gas fireplace and door to the private back yard. The second floor offers a master-sized 2nd bedroom, 3rd bedroom, a full bath plus a bright den/workout room with balcony and view. The top level features a luxurious primary suite, spa-inspired ensuite, and a covered patio retreat. The versatile lower level includes a family room (or 4th bedroom), full bath, and bar ideal for entertaining or future apartment conversion. Unbeatable location: steps to the Overbrook Community Center (programs, Sens Rink of Dreams, sports fields, dog park), minutes to shopping and the Rideau Sports Centre. Only 2 blocks to the Rideau River trails and a 20-minute walk to the University of Ottawa. An urban lifestyle gem by an award-winning designer. (id:49063)
104 - 755 Beauparc Private
Ottawa, Ontario
Prime location !!! This modern two bedroom two bathroom corner unit in the Brownstones at Cyrville is just over 800 square feet, has updated finishes including quartz countertop, hardwood floors , eat on kitchen island, stainless steel appliances ample storage, in unit laundry, three-piece ensuite bathroom in the primary, living room and office/dining area which opens to private closed in balcony. Building has a separate locker, elevator and bike room. Pet friendly, clean and well managed. Conveniently located close to everything, steps from the o-train, minutes to downtown , close to coffee shops, St Laurent Shopping Center, Gloucester Center, movie theater, Costco, a wide variety of restaurants and parks. Green Space just out front of the building. Move in and enjoy or invest and profit. (id:49063)
702 Part 18 Flat Rapids Road
Mcnab/braeside, Ontario
Lovely building lot offering the perfect canvas to bring your vision to life! This generous parcel provides the ideal balance of privacy and space. You'll enjoy the flexibility to design a custom home tailored to your lifestyle. Whether you are a builder, investor or future homeowner, this lot offers tremendous potential. With quick access to the 417, less than 10 minutes from the charming town of Arnprior with highly accredited hospital, library, museum, theatre, restaurants, shopping, grocery stores, beaches, schools, churches, recreational trails and so much more! Call today and make your dream a reality! (id:49063)
521 Concession Road 1a Road
Lanark Highlands, Ontario
There's something undeniably special about a log home - the scent of the wood, the texture of the beams, the way it grounds you and reminds you of what truly matters. Whatever it is, you'll find it here. Tucked away on 2.4 private, tree-lined acres just minutes from the Village of Lanark, this custom-built 2013 log home is a one-of-a-kind retreat that blends impeccable craftsmanship with effortless comfort. It's more than a home - it's a lifestyle. From the moment you arrive, the stunning timber-frame entrance sets the tone, with soaring cathedral ceilings, exposed beams, and an abundance of natural light that fills every corner. The open-concept design feels both grand and inviting, perfectly balancing rustic charm with modern sophistication. No basement here - just easy, efficient, slab-on-grade living enhanced by radiant in-floor heating and beautifully stamped concrete floors. The elegant kitchen offers tiled countertops, ample storage, and timeless design, while both bathrooms feature sleek quartz finishes and high-quality fixtures. The second floor overlooks the great room below and opens to a show-stopping primary suite complete with an electric fireplace and a magazine-worthy ensuite - a true sanctuary at day's end. Every detail has been thoughtfully curated to celebrate the beauty of natural living. Enjoy your morning coffee on the covered porch, or spend slow afternoons under the whispering trees - this property invites you to breathe deeply, unwind, and simply be. With a metal roof (2014) and low-maintenance exterior, your time can be spent enjoying the lifestyle you've been dreaming of, not maintaining it. If you've been searching for a place that embodies authentic craftsmanship, tranquility, and understated luxury, this extraordinary log home is waiting for you. (id:49063)
702 Part 16 Flat Rapids Road
Mcnab/braeside, Ontario
Lovely building lot offering the perfect canvas to bring your vision to life! This generous parcel provides the ideal balance of privacy and space. You'll enjoy the flexibility to design a custom home tailored to your lifestyle. Whether you are a builder, investor or future homeowner, this lot offers tremendous potential. With quick access to the 417, less than 10 minutes from the charming town of Arnprior with highly accredited hospital, library, museum, theatre, restaurants, shopping, grocery stores, beaches, schools, churches, recreational trails and so much more! Call today and make your dream a reality! (id:49063)
702 Part 13 Flat Rapids Road
Mcnab/braeside, Ontario
Lovely building lot offering the perfect canvas to bring your vision to life! This generous parcel provides the ideal balance of privacy and space. You'll enjoy the flexibility to design a custom home tailored to your lifestyle. Whether you are a builder, investor or future homeowner, this lot offers tremendous potential. With quick access to the 417, less than 10 minutes from the charming town of Arnprior with highly accredited hospital, library, museum, theatre, restaurants, shopping, grocery stores, beaches, schools, churches, recreational trails and so much more! Call today and make your dream a reality! (id:49063)
12 Cedar Park Street
Ottawa, Ontario
Beautifully maintained 3-Bedroom, 2.5-Bath detached home in a quiet family-friendly neighbourhood! This one-owner home has been lovingly cared for since it was built and shows true pride of ownership. The kitchen has just been updated, offering a fresh, modern touch to the heart of the home. The bright and functional layout includes a cozy breakfast nook, a welcoming living room with a gas fireplace, and a separate dining area-perfect for family dinners and entertaining guests. Enjoy hardwood flooring throughout - no carpet - for a clean and cohesive look. The upper level features three spacious bedrooms, including a primary suite with a walk-in closet and private ensuite featuring a soaker tub. Two additional bedrooms, a full bathroom, and a convenient second-floor laundry room complete the upper level. The unfinished basement offers excellent potential to customize, ideal for a future rec room, gym, office, or additional living space. Step outside to a private, fully fenced backyard, complete with an enclosed hot tub for year-round enjoyment. This home also includes a double-car garage and is located in a prime location close to schools, parks, shopping, and major commuting routes. This centrally located home offers the perfect blend of comfort, convenience, and future potential. A rare opportunity to own a truly cared-for property in a desirable neighbourhood (id:49063)
1 - 65 Riverdale Avenue
Ottawa, Ontario
Charming and full of character, this inviting apartment in the heart of Old Ottawa South is ideal for the modern professional. Located on a bright semi-lower level, the unit feels open and welcoming, with large windows that invite natural light throughout the spacious living and dining area. Warm hardwood floors and a neutral colour palette create a versatile backdrop that complements any style of décor, making the space both functional and easy to personalize. The kitchen offers a practical layout with ample cabinetry, efficient counter space, and a bright window overlooking mature greenery - adding a peaceful touch to daily routines. Two generously sized bedrooms provide flexibility, including a large primary bedroom with ample closet storage and a secondary bedroom that's perfect for guests, a home office, or a creative workspace. The updated bathroom features sleek tiled walls, a modern vanity, and a full tub-shower combination designed for everyday comfort. Enjoy leisurely walks or bike rides along the nearby Rideau River and Rideau Canal pathways, and take advantage of the charming shops, cafés, and restaurants along Main Street and Bank Street - just a short stroll away. With convenient access to public transit and major routes, commuting around the city is effortless. A welcoming space in a well-established community, this apartment is ideal for those looking to enjoy the best of city living. Parking is available for an additional $75/month. (id:49063)
105 - 1705 Playfair Drive
Ottawa, Ontario
Step into this beautifully updated 2-bedroom, 2-bathroom condo, where design meets everyday comfort in a thoughtfully planned layout. From the moment you enter, you're greeted by a bright and airy open-concept living area that sets the tone for the entire home. Large windows allow natural light to pour in, highlighting the rich engineered hardwood floors that flow seamlessly throughout the main living spaces. The open design creates a sense of continuity and connection between the kitchen, dining, and living areas - perfect for both relaxing and entertaining. The kitchen has undergone a stunning transformation, with the wall between the kitchen and dining room removed to create an expansive, open layout that enhances both functionality and flow. It features sleek stainless steel appliances, including built-in wine storage, striking quartz countertops, recessed lighting, and ample cabinetry. Adjacent to the kitchen, the dining area provides an inviting space for gatherings and everyday meals. Sliding glass doors extend the living space to a private balcony, where you can unwind while enjoying tranquil views of mature trees and lush greenery. The generous primary bedroom features a walk-in closet and an updated 4-piece ensuite bathroom, complete with a tub and shower. The second bedroom is equally versatile, offering plenty of natural light and closet space - ideal as a guest room, home office, or personal fitness area. A second 4-piece bathroom continues the modern aesthetic, while a dedicated laundry closet with a stacked washer and dryer adds everyday convenience. Ideally suited for young professionals and downsizers, this condo is in an unbeatable location. Just minutes from downtown Ottawa, residents enjoy easy access to major roadways, shopping, dining, and an abundance of parks and walking trails. (id:49063)
139 Baroness Drive
Ottawa, Ontario
This incredible home truly has it all: space, flexibility, and a setting that feels peaceful and private. The fully wheelchair-accessible 2-bedroom in-law suite with its own walk-out entrance is a standout feature, offering the perfect setup for multi-generational living, extended family, or just a great space to hang out on those cozy winter nights!Set on an oversized lot with no rear neighbours, the property offers the kind of backyard most people dream about: quiet, open, and complete with a hot tub for relaxing evenings. Inside, the main home features 4 bedrooms and 2.5 baths, with a layout designed for comfortable everyday living. The main floor includes a formal living and dining room, a dedicated office, and a stunning two-storey family room filled with natural light. Sleek, modern kitchen with a huge island instantly makes you want to sit down and chat!The lower-level in-law suite is bright, spacious, and completely self-contained with its own kitchen, bath, laundry, recreation room, and two comfortable bedrooms.Located on a quiet street, surrounded by mature trees and a sense of calm, this home is ideal for families who want room to spread out without sacrificing connection. With a two-car garage, private lot, and thoughtful design throughout, it's a rare find that brings together practicality, warmth, and a genuine feeling of home. Some images have been virtually staged. (id:49063)
76 Chickasaw Crescent
Ottawa, Ontario
Immaculate. Updated. Spacious, this Bridlewood beauty is ready to welcome great tenants. Stunning 4-bedroom, 3-bathroom detached home with a finished basement, perfectly located on a family-friendly street, you will enjoy quick access to top-rated schools, parks, public transit, and every amenity Kanata has to offer. From the moment you arrive, the curb appeal and extensive updates make a lasting impression. Step inside to a bright and inviting layout featuring formal living and dining rooms, a sun-filled family room with cozy gas fireplace, and a renovated eat-in kitchen with sleek high-end stainless steel appliances. Oversized windows and a central skylight fill the main floor with natural light, complemented by gleaming hardwood floors. Upstairs, the massive primary suite boasts a spacious walk-in closet and a refreshed 5-piece ensuite. Three additional bedrooms are generously sized, served by a fully renovated main bath with glass shower. The finished lower level is a showstopper, offering brand new carpet, pot lighting throughout, and ample space for a recreation area, home office, or gym. Outdoors, enjoy a private, 119-foot deep fenced yard with a large deck, mature trees, and plenty of room for entertaining, family BBQs, or kids to play. The double garage and driveway for 4 cars add to the convenience, along with main floor laundry, powder room and a side entrance.Outdoors, enjoy a private, extra deep premium lot featuring fenced yard with a large deck, mature trees, and plenty of room for entertaining, family BBQs, or kids to play. The double garage and driveway for 4 cars add to the convenience, along with main floor laundry and a side entrance. This home has been meticulously maintained with thoughtful updates: garage slab, driveway, and doors (2017), fence (2016), furnace with blower (2009/2023), AC (2009), patio door and windows (2019). Truly move-in ready. Absolutely No Pets or Smoking allowed. ** This is a linked property.** (id:49063)
9066 Victoria Street E
Ottawa, Ontario
Investigate this rural opportunity on five acres! 1870's farm home has received various improvements and upgrades over past 30 years and is seeking new owners to apply some finishing touches! A private wooded location set back from Victoria St -Minutes from Metcalfe and Russell with lots of potential and occupied by mature folks who are ready to downsize.Newer kitchen with Island and adjacent dining room.Large living room,Three bedrooms,Nat gas heat,air conditioning,2 baths,Separate staircase to primary bedrm(With ensuite) and original stairs to other bedrms and main bath.Sellers are busy packing but can allow showings with 24 hrs advance notice. Sellers may prefer attendance at showings by listing agent.Outbuildings should not be entered due to poor condition.Sellers are busy decluttering.Pls excuse temporary misc items outside etc. (id:49063)
781 Cairn Crescent
Ottawa, Ontario
Welcome to luxury with this stunning Richcraft Grafton model, less than 5 years old and designed with modern living in mind. Step into a bright foyer with 9" feet ceilings leading to an open-concept main floor featuring a stylish kitchen with quartz counters, a walk-in pantry, and upgraded hardwood that carries throughout. Custom shelving adds both function and character, while the cozy living area with a gas fireplace flows seamlessly into the fully fenced backyard - perfect for relaxing or entertaining.Upstairs, you'll find three spacious bedrooms, including a sun-filled primary suite with large windows, a walk-in closet, and a beautiful 3-piece ensuite with an extended vanity. The secondary bedrooms are generous in size and filled with natural light, with the convenience of laundry located on the same level.The finished basement offers a bright and versatile rec room - ideal for a home office, play area, or entertainment space. Located close to amenities, excellent schools, and scenic trails and parks, this home perfectly combines comfort, style, and convenience. (id:49063)
68 - 1045 Morrison Drive
Ottawa, Ontario
Welcome to your new home! A move-in ready condo townhome that offers the space and privacy of a freehold, with the low-maintenance lifestyle of condo living- the best of both worlds. Located in a quiet, family-friendly neighborhood in desirable Redwood Park. This home is perfect for families, first-time buyers, or investors. Step inside to discover a newly upgraded kitchen, freshly paint rooms throughout, and a carpet-free interior. The main level features a bright and inviting living room with direct access to a fully fenced backyard oasis - ideal for entertaining, gardening, or relaxing. Upstairs, you'll find two generous bedrooms and a full bathroom, offering ample space for the whole family. The partially finished basement adds additional versatility- ideal for a home office, playroom, or extra living space. Don't miss out and book your showing today! OPEN HOUSE THIS SUNDAY October 26. (id:49063)
3454 River Run Avenue
Ottawa, Ontario
Spacious, stylish, and full of possibilities - this Barrhaven home for sale truly has it all. Located in the highly sought-after Half Moon Bay community, this beautifully maintained 6-bedroom, 4-bathroom detached home offers nearly 3,700 sq.ft. of finished living space including the income generating basement unit, designed for modern families who value comfort, flexibility, and quality. The bright and inviting main floor features hardwood flooring, a cozy gas fireplace, and a modern open-concept layout that's perfect for entertaining and everyday living. The kitchen is a true centerpiece, complete with granite countertops, a gas stove, ample cabinetry, and bar seating - combining both style and function. A separate front room on this level adds even more versatility, ideal for a home office, guest bedroom, or at-home business setup, giving families the space to live and work comfortably under one roof. Upstairs, you'll find four spacious bedrooms, including a primary suite with two walk-in closets and a spa-like ensuite bathroom. The second-floor laundry adds convenience for busy households, while the thoughtful layout ensures privacy and flow. The fully finished basement extends the home's versatility, featuring two additional bedrooms, a full bathroom, and a second kitchen with a private garage entrance - perfect as an in-law suite, Airbnb, or rental unit to generate extra income and help offset mortgage costs. Outside, the interlocked driveway and backyard enhance curb appeal and provide a beautiful low-maintenance outdoor space for gatherings and relaxation. Ideally situated just steps from the Jock River, Half Moon Bay Park, tennis courts, and the Minto Recreation Complex, this property sits in one of Barrhaven's most family-friendly neighbourhoods, close to top-rated schools, parks, and public transit. Move-in ready and full of warmth, function, and income potential - this is the perfect Barrhaven family home with an in-law suite you've been waiting for. (id:49063)
109 Poplin Street
Ottawa, Ontario
Welcome to 109 Poplin Street in sought-after Riverside South. This stylish townhouse-style condo offers a unique three-level layout with inside access to an oversized garage featuring a brand-new automatic door opener and excellent additional storage space, plus a tandem parking spot outside for added convenience. Perfectly positioned with no immediate neighbours in front, this home enjoys both privacy and practicality. Step inside to a welcoming foyer leading up to a bright open-concept main level featuring expansive windows, rich hardwood flooring, and elegant finishes throughout. The modern kitchen is equipped with granite countertops, upgraded cabinetry, stainless steel appliances, and a large island ideal for entertaining. The main level also includes a full bathroom, laundry, and a spacious bedroom with a walk-in closet. The open staircase with contemporary handrails leads to the upper floor with a versatile loft overlooking the living area, perfect for a home office or relaxing retreat. The impressive primary suite features a generous layout, a walk-in closet, and a spa-inspired ensuite complete with dual sinks, a soaker tub, and a separate shower. Enjoy a prime location close to parks, schools, walking trails, grocery stores, restaurants, fitness centres, and everyday conveniences, with easy access to LRT transit. This home offers the perfect blend of comfort, style, and modern living in one of Ottawa's most desirable communities. 24 hour irrevocable on all offers. (id:49063)
1960 Colorado Lane
Ottawa, Ontario
OPEN HOUSE - Sunday Oct 26th - 2-4PM - Welcome to 1960 Colorado Lane, a wonderfully maintained 3 bedroom, 2 bathroom townhome with LOW condo fees offering comfort, convenience, and excellent value in the heart of Orléans. The inviting main floor features a spacious open-concept layout with durable laminate flooring and oversized windows that fill the space with natural light. A bright neutral white cabinet kitchen with an eating area and patio doors leads to a fully fenced, low-maintenance backyard ideal for relaxing or entertaining. Upstairs, you'll find three comfortable bedrooms, including a primary retreat with a generous layout, a large window, and a custom, extra-wide and deep walk-in closet that's sure to impress. Neutral tones and quality flooring throughout provide a timeless backdrop that's easy to personalize. The updated full bathroom offers a modern vanity, open shelving, and a full tub/shower combination, blending style with everyday practicality. The finished basement adds versatility with an additional den/bedroom, perfect for a home office, gym, or guest space, along with excellent storage options. A convenient second bathroom on the main level completes this homes thoughtful design. Don't miss this opportunity to own a well-cared-for townhome in a sought-after location. Situated just steps from schools, parks, shopping, and public transit, this move-in ready home is perfect for first-time buyers, downsizers, or investors seeking a low-maintenance property in a family-friendly community. Roof 2024. (id:49063)
6521 Jack Pine Crescent
Ottawa, Ontario
Welcome to this beautifully maintained bungalow located in the desirable community of Greely. Offering 3 spacious bedrooms and 2 full bathrooms above grade, this home features a primary suite complete with a private ensuite and two double closets for ample storage. The heart of the home is the open-concept kitchen, equipped with stainless steel appliances, pantry cupboards, and plenty of counter space ideal for everyday cooking and entertaining. The adjoining living and dining areas offer a warm, welcoming space with direct access to the rear deck, perfect for outdoor dining or relaxation. The attached garage with inside entry ensures added convenience. Downstairs, the fully finished basement offers excellent additional living space with a large rec room, 4th bedroom, 2-piece bathroom, a home office, and generous storage space. Step outside to a large, private backyard surrounded by mature trees, providing a peaceful retreat and natural privacy from neighbours. This home combines comfort, functionality, and space perfect for families or anyone seeking the best of suburban living. *Don't miss the 360 iGuide tour. Updates & Maintenance: Roof (approx. 2012), Furnace (2016), Additional insulation (2022), Water pump (2022), Air conditioner (2024), Chimney cleaned (Fall 2024), Septic tank serviced (Summer 2024), Water softener (2025). 24 hours irrevocable on all offers. (id:49063)
1007 - 428 Sparks Street
Ottawa, Ontario
Welcome home to Cathedral Hill - where luxury meets lifestyle in the heart of Ottawa! Discover this spectacular two bedroom, two FULL bathroom condo perched high on the 10th floor at 428 Sparks Street. Offering breathtaking views of the Ottawa River, downtown skyline, Gatineau Hills and Parliament, this condo delivers a daily dose of inspiration from sunrise to sunset. Inside, an airy open-concept layout is bathed in natural light from floor-to-ceiling windows, complemented by rich hardwood floors throughout. The designer European kitchen is a true showpiece - featuring mosaic backsplash, two-tone cabinetry with integrated lighting, built-in appliances, and a stylish island with breakfast bar - perfect for morning coffee or entertaining guests.The elegant Primary Bedroom boasts a spacious walk-in closet and a spa-inspired ensuite complete with a glass shower AND deep soaker tub. A generous second bedroom, full main bathroom, and in-suite laundry add comfort and convenience to everyday living. Perfect for hosting guests, families or even an at home office, if desired. Step out onto your private balcony to take in panoramic city and river views - the perfect setting to unwind after a long day. This condo also comes with secure underground parking and a full storage locker. This is luxury living in an environmentally friendly LEED certified building! Residents of Cathedral Hill enjoy access to premium amenities including a fitness centre, yoga studio, party room, pet wash station, and concierge service. All this in an unbeatable downtown location - only steps to the Lyon LRT station, Lebreton Flats, Parliament Hill, the ByWard Market, and so much more. Experience upscale urban living at Cathedral Hill - urban luxury at its finest! Come fall in love today. (id:49063)
541 Lourmarin Private
Ottawa, Ontario
Welcome to "The Arlo" - a beautifully crafted, brand-new 2-bedroom, 3-bathroom, 1,244 sq. ft. 3-storey townhome located in the sought-after eQ's Provence community. Perfectly positioned within walking distance to Millennium & Provence parks, schools, and all key amenities, this home blends convenience with exceptional quality. Nestled on a quiet street, you'll arrive at your garage and step into a spacious foyer with a generous closet, a laundry area with included washer/dryer, and plenty of storage space. A few steps up, a well-placed partial bathroom leads into the open-concept main floor. The bright kitchen features elegant granite countertops, sleek stainless steel appliances (refrigerator, stove, dishwasher, microwave hood fan included), and a large island with seating that flows into the living and dining areas, which open onto your private balcony. On the third floor, you'll find two additional storage closets before entering the primary bedroom, which boasts a 3-piece ensuite with a glass shower and a walk-in closet. A second bedroom and a full bathroom with a shower/tub combo complete this level. Street maintenance fee is $127/month. Immediate possession is available! (id:49063)
665 Drummond 5b Concession
Drummond/north Elmsley, Ontario
Welcome to Multi-Generational Living at its finest. Sitting on 48 acres of countryside, just minutes from Carleton Place and Perth, and offering an easy commute to Ottawa, this stunning 2022-built bungalow estate defines luxury living with room for everyone. This unique property features two fully self-contained homes on one expansive lot, making it the perfect setup for extended families, potential rental income or home business. The Main Residence boasting over 2,400 square feet of thoughtfully designed living space, welcomes you with soaring vaulted ceilings, a cozy gas fireplace, and an open-concept layout ideal for both family living and entertaining. The gourmet kitchen is a showstopper complete with a massive island, walk-in pantry, and high-end finishes that will impress even the most discerning chef. The primary suite is a retreat of its own tucked away in a private wing, it features a second fireplace, a spa-inspired ensuite, and a walk-in closet that dreams are made of. Two additional bedrooms, a dedicated home office, and a walk-out basement ready for your personal touch complete this beautiful main home. An oversized, insulated 4-car garage with over 1,000 square feet provides ample space for vehicles, tools, and toys all year round. And there's more a second, self-sustained home offers an additional 1,600+ square feet of modern living. Perfect for in-laws, adult children, or rental income, this home includes2 bedrooms,2 bathrooms, a beautiful kitchen and open living space, private deck overlooking the forest and fully insulated 3.5-car garage. Whether you're into hiking, playing, hunting, or simply exploring, the property's offers trails and sprawling acreage make it a nature lovers paradise. Peaceful, private, and picturesque every season brings something new to enjoy. Two Homes. One Property. Endless Possibilities. This is more than a home it's a lifestyle. (id:49063)

