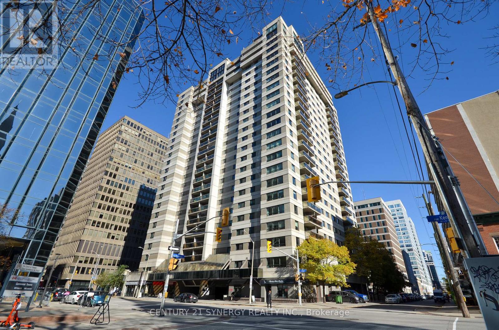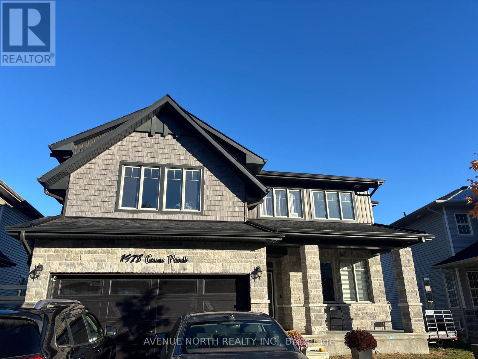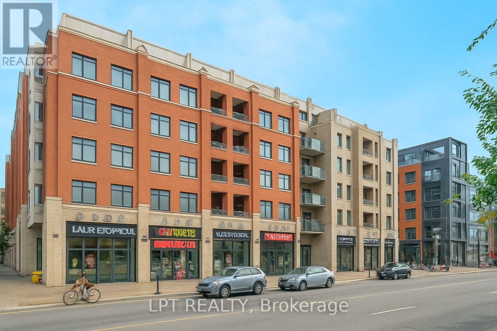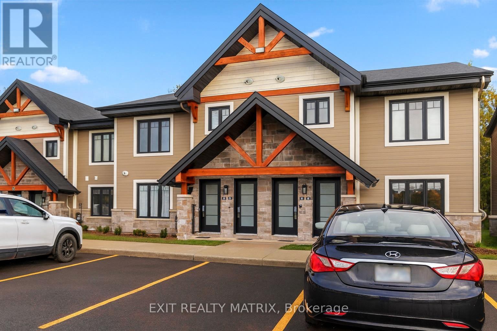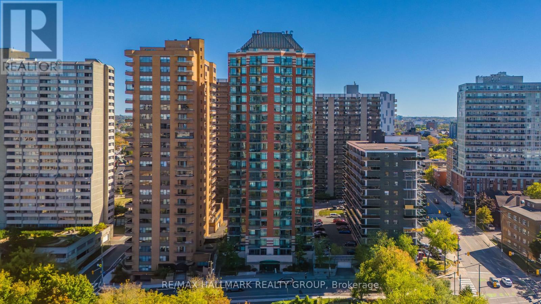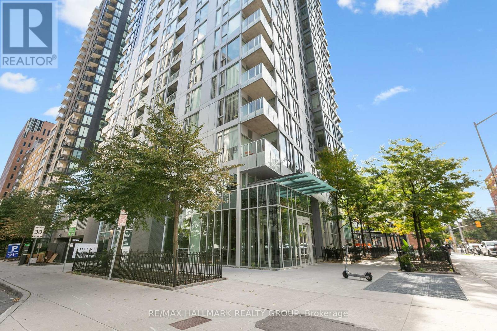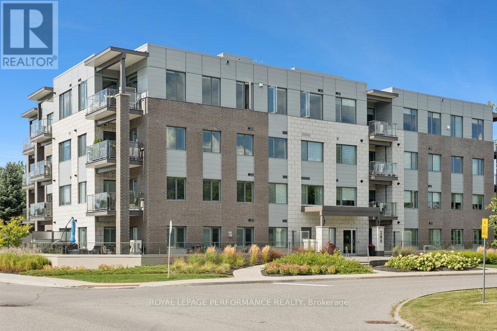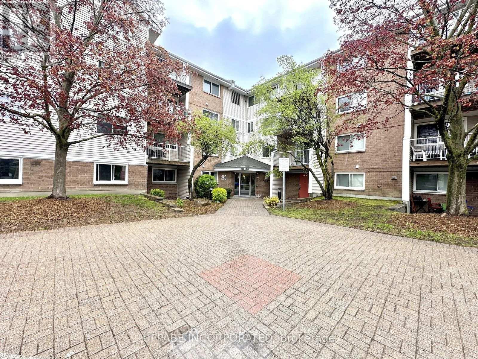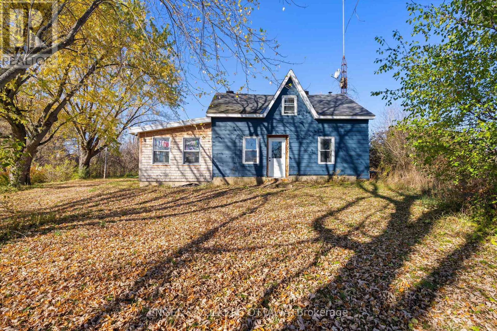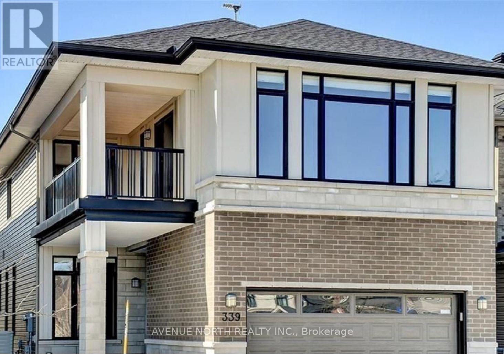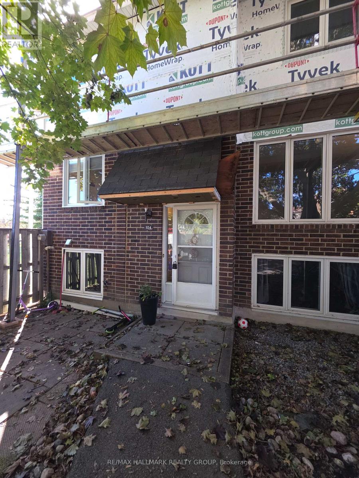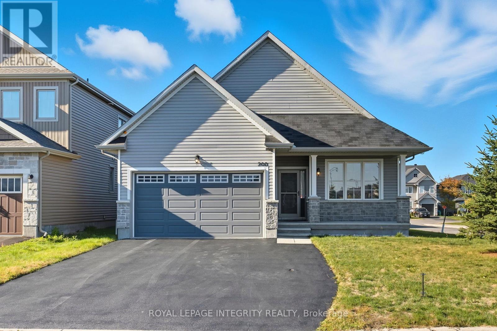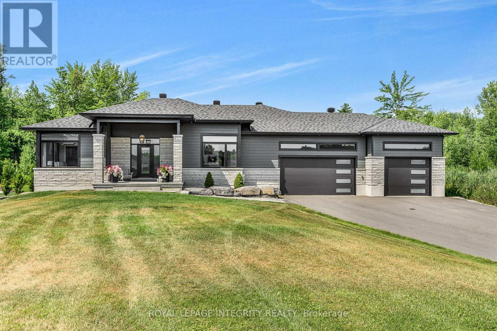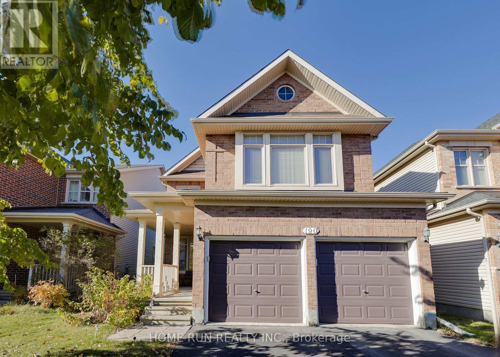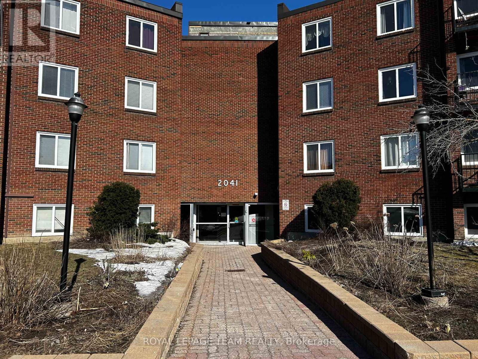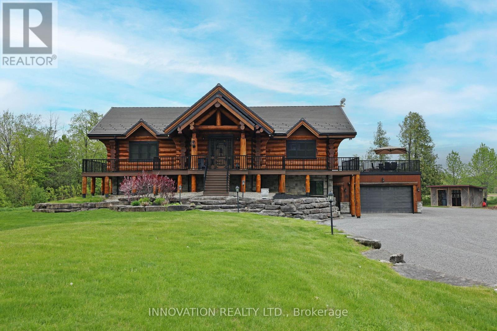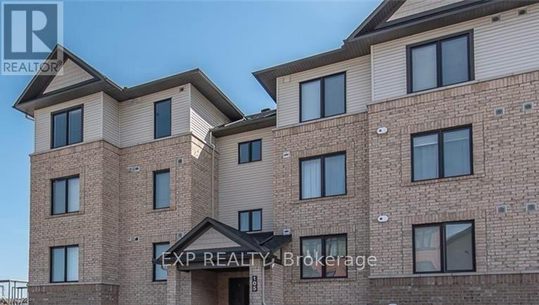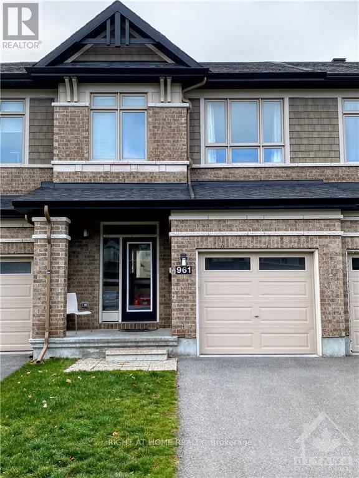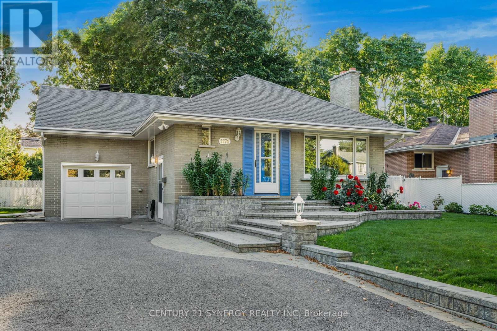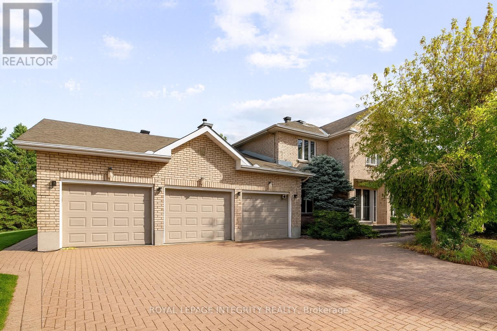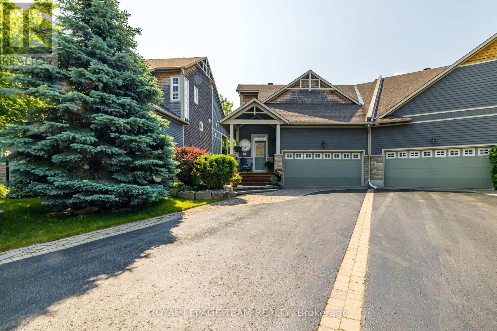393 Nelson Street
Ottawa, Ontario
Located only a few blocks away from the University of Ottawa in Sandy Hill, this 18 unit building is ideally situated, and a short walking distance to major commercial and retail amenities, including the Rideau Centre and the Byward Market, along with convenient access to highway 417, multiple bus and transit routes. 3.5 storey building, solid brick exterior, andthe unit mix consists of 5 bachelor units, 1 one-bedroom apartment, 1 two-bedroom unit, and 11 three-bedroom units; with balconies on all the upper units. There are 4 coin-operated laundry machines, all with a card system, as well as a new fob andintercom system. All units were extensively renovated in 2015, with new kitchens, bathrooms, appliances, flooring, lighting,and feature large living rooms, well-proportioned bedrooms, hardwood flooring in the living rooms and bedrooms, ceramic flooring in the kitchens, large windows and high ceilings that provide bright and spacious-feeling apartments. Financials provided with an NDA. (id:49063)
309 - 199 Kent Street
Ottawa, Ontario
Central Gem! This nicely updated and well maintained 2 bedroom, 1 bathroom condo is perfectly situated in the heart of Centretown. You'll appreciate the spacious floorplan, a rare find that provides comfort and excellent value. Move-in ready, this home is perfect for those who prioritize convenience. Forget the long commute; you are steps away from all the restaurants, cafes, transit connections, and amenities the core has to offer. It's an ideal low-maintenance home base for city enthusiasts. Come see how easy city living can be! (id:49063)
1978b Cessna Private
Ottawa, Ontario
Beautiful Legal Basement Apartment in Diamondview Estates, Carp! Welcome to this bright and modern legal basement apartment with a private entrance, located in Ottawa's desirable west end. Offering approximately 1,150 sq. ft. of stylish living space, this brand new unit features 2 bedrooms, 1 full bath with cheater door, in-unit laundry and a spacious open-concept kitchen with appliances included. Enjoy 1 driveway parking space and the convenience of flat-rate utilities at $200 per month (gas, water, and hydro). Perfectly situated just 2 minutes from Hwy 417, and only 12 minutes to Kanata, the Canadian Tire Centre, and Canada's largest tech park. A short drive in the other direction leads to the charming Ottawa Valley towns and Ottawa River recreation. Ideal for small families or working professionals. Non-smokers only. Central AC. Unit is unfurnished, pictures are virtually staged. Immediate possession available! (id:49063)
504 - 60 Springhurst Avenue
Ottawa, Ontario
Experience "The Corners on Main" with 1,552 sq. ft. of beautifully finished modern urban living. This spacious 2-bedroom plus den, 2.5-bath condo offers an open-concept layout with hardwood floors, Montauk quartz countertops, and a designer kitchen featuring premium stainless-steel appliances, LED under-cabinet lighting, and soft-close cabinetry. The primary bedroom includes a walk-in closet and a luxurious 3-piece ensuite. Large windows throughout the unit provide an abundance of natural light. Positioned as a desirable northwest corner unit, the unobstructed views provide warm afternoon sun and breathtaking sunsets. Unique perks include a balcony with gas line hook up, an EV charger, private storage, and a convenient drive-through parking space with no cars on either side. Residents enjoy premium amenities, including a central garden and rooftop terrace, pet wash station, a fully equipped fitness room, yoga room, party/meeting space, two guest suites, bike storage, and visitor parking. All this, just steps from the Rideau Canal, Main Street shops and restaurants, Lansdowne Park, the Glebe, and a fabulous Saturday Farmer's Market right next door. This condo offers the perfect balance of comfort, convenience, and community. Condo fees include Building Insurance, Property Management, Building Maintenance, and Reserve Fund. (id:49063)
410 - 99 St Moritz Trail
Russell, Ontario
This upper-level 2-bedroom, 1-bathroom condo is modern, bright, and move-in ready, offering no rear neighbours, park views out front, and direct access to walking paths and green space. Inside, you'll find tall ceilings, radiant heated floors, and an open-concept layout with quartz countertops, sleek cabinetry, and in-unit laundry. Both bedrooms are spacious, and the oversized bathroom adds a touch of comfort. Designed for convenience, this smart home features automated window blinds, smart lighting, and integrated systems. Also includes a private porch with storage, dedicated parking, and a prime location near highways, shopping, and dining in a fast-growing community. (id:49063)
2202 - 570 Laurier Avenue W
Ottawa, Ontario
Welcome home! You wont want to miss this stunning two bedroom, two FULL bath condo at The Laurier, an executive-style building in the heart of Ottawas Centretown. Perched high on the 22nd floor, this stunning CORNER condo showcases absolutely spectacular views North over the Ottawa River, the Gatineau Hills, and the LeBreton Flats, as well as sunny southern exposures. From serene sunsets to front-row seats for Canada Day fireworks, this suite offers one of the best vantage points in the city. Inside, the thoughtfully designed layout separates the bedrooms from the main living spaces, ensuring both functionality and privacy. High ceilings and expansive windows flood the unit with light all day, while south and northwest facing windows provide a refreshing, natural cross-breeze. The kitchen features rich cabinetry, granite counters and breakfast bar seating - perfect for the cooking enthusiast! The spacious Primary bedroom retreat features a luxurious walk-in closet and full ensuite with walk-in shower. A convenient second bedroom and full bath make the home ideal for families, professionals, or even those seeking a versatile guest space. The Laurier offers a friendly and professional community of residents. Building amenities are also truly exceptional: enjoy the convenience of a well-equipped fitness centre, indoor pool, guest suites and outdoor terrace. One underground parking space and a storage locker included are the cherry on top! Location is another standout feature - you're steps to Ottawas vibrant downtown core, offices, Parliament Hill, and the ByWard Market, as well as shops, restaurants, and cafes. Outdoor enthusiasts will love being so close to the Ottawa River pathways, while transit options are right at your doorstep. With its spectacular views, functional floor plan, welcoming community, and unbeatable location, this condo offers a rare opportunity to own not just a home, but a lifestyle. Come fall in love today! (id:49063)
1510 - 179 Metcalfe Street
Ottawa, Ontario
An urban dwellers dream! Welcome to this stylish Fully furnished 1-bedroom, 1-bathroom condo in the sought-after Tribeca building in Centretown, Ottawa. This fresh, modern unit features a thoughtfully designed kitchen with ample cabinetry, sleek counters, tile backsplash, and 4 stainless steel appliances that maximize functionality. Hardwood floors flow seamlessly through the open-concept living space, where floor-to-ceiling windows showcase sweeping views of downtown. The spacious bedroom offers excellent closet space and natural light, while the bathroom boasts a deep soaker tub and in-unit stacked laundry for convenience. Parking and storage locker included! Residents enjoy access to exceptional amenities including a fitness centre, indoor pool, and more. Steps from Farm Boy, across from the pharmacy, close to the LRT, shopping, dining, and everything downtown living has to offer. Perfect for professionals, students, or investors. Condo fees cover building insurance, heat, water/sewer, caretaker, management, recreation facilities, and snow removal. (id:49063)
104 - 280 Herzberg Road
Ottawa, Ontario
Welcome to 104-280 Herzberg! This stylish ground-level 1-bedroom plus den condo in The Serenity offers 729 sq. ft. of thoughtfully designed living space with premium finishes throughout. Step inside to discover 9' ceilings, wide-plank hardwood flooring, and a modern neutral palette that creates an airy, inviting atmosphere. The open-concept kitchen boasts sleek grey cabinetry, quartz countertops, stainless steel appliances, and a large island with seating that also serves as extra prep space. The versatile den is perfect for a home office or additional living area, while the spa-inspired bathroom features a glass shower with rain head, porcelain tile, and a quartz vanity. A true highlight is the spacious private terrace, ideal for entertaining, outdoor dining, or simply relaxing in a tranquil setting backing onto NCC green space. Additional conveniences include in-unit laundry, heated underground parking, and a storage locker. Residents of Serenity Condos also enjoy access to a rooftop terrace with forest views, a fitness centre, bike storage, and more. Perfectly located near golf at The Marshes, scenic trails (including a 4 km trail just steps from your door), as well as shopping and dining, this home offers the ideal blend of comfort, style, and convenience. Find floor plans, the status certificate, and more details at nickfundytus.ca. (id:49063)
306 - 280 Brittany Drive
Ottawa, Ontario
***RENT-CONTROLLED UNIT*** Bright 2 bedroom, 1 bathroom Condo for rent located in Viscount Alexander Park! Available Immediately. This newly painted, third-story unit offers a bright and spacious living room opening to the galley kitchen w/ample cupboards and appliances (fridge, stove and dishwasher). Primary bedroom features a large walk-in-closet. The second bedroom is generously sized. 4-piece bathroom. Large balcony, perfect for a patio set! In-suite laundry AND storage room. Great location within walking distance to the Montfort Hospital, Shopping, Recreation and Transit. Only a 10-minute drive to downtown Ottawa! The complex recreation centre includes an indoor and outdoor pool, squash and tennis courts, an exercise room and party room. Beautiful landscaped pond with walking paths and benches is also included. ***Parking may be available but not included and can be rented from the Condo Corporation at $50/month.*** NO PETS per condo bylaws. Water included. Hydro is extra. **Some photos are digitally staged.** ***PROMO: MOVE IN ON DECEMBER 1ST, 2025 AND RECEIVE 50% OFF DECEMBER RENT*** (id:49063)
3749 Donnelly Drive
Ottawa, Ontario
Welcome to 3749 Donnelly Drive - your blank canvas for country living! Set on just over 4.5 acres near Kemptville, this charming rural property offers endless potential for the right person with a vision. The home has great bones and has seen gradual updates over time, awaiting its next chapter to be fully transformed.Step inside to find a sun-filled front room that welcomes you with an abundance of natural light, leading into a spacious kitchen and raised living area. The front wing of the home provides ample space for a living or dining room, while upstairs you'll find three bedrooms and a full bath ready to be reimagined. Outside, enjoy the privacy and space of the expansive lot featuring two outbuildings - perfect for hobbies, storage, or future projects. Whether you're looking to create a peaceful country retreat or a hands-on renovation opportunity, this property offers exceptional value and potential. A true opportunity to craft your ideal country home - 3749 Donnelly Drive is priced to sell and ready for your vision. (id:49063)
B - 339 Sugar Pine Crescent
Ottawa, Ontario
SEMI FURNISHED & ALL INCLUSIVE - (Heat, Hydro, Water & High-speed internet included! ) Bright and spacious 2-bedroom, 1-bath basement apartment with private entrance in a quiet Kanata neighborhood. Features a full kitchen, 3-piece bath (shower only), and in-suite laundry (sole use). This unit comes partially furnished for convenience. Flexible lease terms (short-term or 1-year). Parking may be arranged at an additional cost. Close to parks, transit, schools, fitness and shopping. 15 min drive to DND Moodie drive & Algonquin college. Move-in ready! (id:49063)
104 Salter Crescent
Ottawa, Ontario
End Unit 3-Bedroom Condo Townhome for Rent - Available December 1st!Bright and spacious end unit in a well-managed condo community with outdoor swimming pool and great amenities nearby. The main level features a large eat-in kitchen with a new window (2025) and a combined living/dining room with plenty of natural light. Landlord to replace fridge and stove prior to possession date. The second level offers two generous bedrooms and the main bathroom. The finished basement includes a large third bedroom, 2-piece powder room, utility room with washer & dryer, and storage area. Enjoy a fenced yard-perfect for outdoor enjoyment. One parking spot included, with an additional spot available for $40/month. Water included in rent. Tenant pays hydro and hot water tank rental (approx. $40/month).Fantastic location just off Hwy 417, close to shopping, restaurants, schools, parks, public transit, bicycle paths, golf, and the Canadian Tire Centre. A great place to call home! (id:49063)
200 Rover Street
Ottawa, Ontario
Stop scrolling - this beautifully laid-out detached bungalow is the one you've been looking for! Step into easy living with a bright, open-concept kitchen and living space, where sunlight pours in and a cozy gas fireplace sets the perfect mood for relaxing or entertaining. The main floor offers two bedrooms, including a spacious primary with a deep walk-in closet and ensuite, plus an additional full bathroom. Downstairs, you'll find two more generous bedrooms, another full bathroom, a rec room, laundry, and plenty of storage space. Perfectly positioned on a corner lot next to a park, this home features a double car garage and all the must-haves for life in a family-friendly neighbourhood. A custom, owner-installed alarm system is in place and operational, though not monitored. Approx bills: Heating -$95/mo, Hydro -$70/mo, Water -$100/every 2 mos (id:49063)
278 Roxanne Street
Clarence-Rockland, Ontario
Welcome to this exceptional 3+1 bedroom, 3.5 bathroom custom-built bungalow, thoughtfully designed with high-end finishes and modern comfort in mind. Set on a private, landscaped lot, this home offers a perfect blend of style, function, and serenity. The open-concept main level features vaulted ceilings, wide-plank flooring, and oversized windows that flood the space with natural light. The chefs kitchen impresses with quartz countertops, two-tone cabinetry, a statement backsplash, and a large island ideal for both cooking and entertaining. The primary suite is a true retreat with a luxurious ensuite boasting a freestanding soaker tub, walk-in shower with custom tile, and expansive windows with views of nature. The fully finished basement adds a spacious recreation room, a fourth bedroom, full bath, and room for a gym or office. Step outside to your own private oasis: a beautifully fenced yard with an inground pool, hot tub, and multi-level composite deck, offering the perfect setting for relaxation or entertaining. Complete with an oversized three-car garage, paved driveway, and surrounded by greenery, this property offers refined living in a peaceful, family-friendly location just minutes to local amenities. (id:49063)
190 Keyrock Drive
Ottawa, Ontario
Spacious 35' single home in the much sought-after area of Kanata Lakes! Walking distance to All Saints High School! 4 Bedrooms + Den, ideal for growing families! The main floor boasts a open concept design with 9' ceiling, pot lights, modern/stylish light fixtures and gleaming maple hardwood floors, chef's kitchen with stainless steel appliances, spacious living room with cozy gas fireplace, & breakfast area with convenient sliding patio door! Great privacy with a fully fenced yard! Upper level offers 4 spacious bedrooms and 2 bathrooms. The master bedroom has floor-to-ceiling windows, WIC, luxurious full ensuite with a separate shower & soaker tub. The backyard is fenced and very private. The approximately 1000 square foot lower level basement is fully covered by interlocking foam mats, providing more living space and lots of storage. There is a good-sized shed in the backyard. Top-ranked schools, surrounded by parks, close to Kanata High Tech Park, DND Carling, and all amenities (id:49063)
201b - 2041 Arrowsmith Drive
Ottawa, Ontario
Welcome to 2041 Arrowsmith Drive. A great location that is perfect for families, retirees, and young professionals alike. This 2 bedroom, 1 bathroom apartment is sure to impress. The main level layout features an large living area with newer vinyl floors, a beautiful newer, barely used kitchen and a spacious dining area. A generously sized primary bedroom, an additional great sized bedroom and a full bathroom. The shared laundry room is conveniently located on the same floor. This apartment is located in a great location, close to schools, LRT, parks and plenty of shopping. Recent ronovations: KITCHEN-New Appliances, Refrigerator, Stove, Hood Fan, Microwave, Cupboards, Counters, Sink, Faucets. BATHROOM-Toilet, Vanity, Faucet, Mirror. DOORS- Fireproof entry door, Bedroom and bathroom doors, Closet doors, Door handles. OTHER- Light fixtures, Floors and baseboards, Paint, Thermostats.There is a tenant living in the home so we require a 24 hour notice for showings. Offer must come with Rental application form, copy of IDs, full Equifax report with credit score, letter of employment stating salary and length of employment and last two pay stubs. (id:49063)
255 Maclarens Side Road
Ottawa, Ontario
Whistler comes to the Ottawa Valley! Truly one of a kind custom log home with materials sourced from the West of Canada. Massive logs, posts and beams speak to the rarity in this area. Unique custom wood and wrought iron front door gives a hint as to what is inside. Warm entry Foyer can be closed off with custom barn doors featuring wrought iron design insert. Spacious open concept living space with high vaulted ceilings throughout main level. Chic interior is modern yet not cold. Inviting Living Room with gas fireplace surrounded by stone facade is steps away from the Dining Room which overlooks the backyard. Kitchen cabinetry is very high end and well laid out. Two islands for easy entertaining. Built in appliances. Feature stone accent nook tucks the sink away. Pantry. Unique wood interior doors sourced from the US. Primary bedroom located privately on the main level has transom windows in the peak for additional natural light. Beautiful finishings in the Ensuite. Lower Level offers two additional Bedrooms, one with built in bunk beds - how fun would that sleepover be? Full bath & laundry on this level. Home Theatre Room is central to the lower level - components included. Large home gym with glass walls to capitalize on the light. Inground salt water heated pool is set in the private backyard of this 2 acre property. Rooftop deck over garage offers a hot tub. 1km away from the Ottawa River, private community beach and boat launch. Efficient outdoor wood furnace fuels a hot water system to heat both forced air and radiant systems, including the garage floor. No expense was spared on this magnificent structure. 24 hour irrevocable on all offers as per form 244 (id:49063)
1204 - 40 Boteler Street
Ottawa, Ontario
Attention- Interior Designers, Contractors, Downsizers, Urban lifestyle retirees - Let your imagination run wild in this executive penthouse suite located in one of Ottawa's most iconic condominium buildings "The Sussex" - known for its late 70's vibe in the form of grand space, great architecture, and minimalist design. Penthouse 4 is the perfect opportunity to create your vision to a space waiting to be enjoyed to its fullest. Here you will find your two-storey suite of approximately 3600 sq ft of the most exquisite light-filled space with unparalleled views of the Nation's Capital. The family room features 17 ft ceilings with a line of sight that will deliver the best Canada Day fireworks you could imagine. The Kitchen with eating area is adjacent to a majestic dining room with access to powder room. Find convenience in the laundry room tucked away near the powder room. Seize this opportunity to bring in your interior designer to create the ideal space to suit your lifestyle, retirement or as a pied-a-terre. 3 bedrooms complete with respective ensuites and walk-in closets bring comfort and convenience home. There is potential to build an incredible ensuite reprieve in the primary bedroom which has its own designated balcony and open den just outside its door. Access to 2 parking spots and a locker are associated with the unit (not registered on title and may be subject to conditions and requirements by the Condo Corporation for use). Be close to Global Affairs, Parliament Buildings, the Ottawa River, Embassies, the Byward Market and everything central, with the serenity and beauty of penthouse living. Don't miss out! Book your personal viewing today. (Note: there is a Special Assessment). This property is being sold "as is, where is". (id:49063)
2 - 105 Bluestone Private
Ottawa, Ontario
Available November 1st, 2025 - Spacious 2 Bedroom Unit in Avalon West Located in the rapidly growing Avalon West community, one of Orleans most desirable neighborhoods. Close to shopping, parks, public transit, schools, and local dining options. This well-designed 2-bedroom, 2-bathroom unit offers approximately 1,043 sq. ft. of open-concept living space. The bright and airy living/dining area features high-quality laminate flooring and flows seamlessly into the upgraded kitchen, complete with modern cabinets and a convenient breakfast bar perfect for casual meals or entertaining. A large patio door fills the space with natural light and leads directly to a private covered deck. The floor plan includes two spacious bedrooms, a full main bath, a powder room, in-unit laundry, and storage. Flooring: Tile, Hardwood, Laminate, Carpet (Wall-to-Wall & Mixed). Deposit: $4,600 Rental Requirement. Don't miss this opportunity to live in a vibrant and convenient community! (id:49063)
1208 - 40 Landry Street
Ottawa, Ontario
PRICE IMPROVEMENT! Rarely available unit with IN-UNIT laundry and A/C! With sweeping tree top and Rideau River views from this 12th floor 2 bedroom &. 1 bathroom, this one level unit features: updated kitchen with stylish tile flooring, modern mid-tone cabinetry with pot drawers and good cupboard space, stainless steel appliances, 8ft island with double sink and breakfast bar, please note the large entry way with large closet and a bonus pantry. The views through the large patio doors seem to welcome you to move into to the large open living and dining room areas that are built for entertaining! The good sized dining room offers designer touches to ceiling and walls and is an ideal space to host your friends and family and its built-in cabinets would also make this a great space for a home office. The living room offers access to an over sized balcony sure to be enjoyed anytime of day curled in a chair with tea and a good book, the living room size make it easy for options and may accommodate a modern or more traditional layout. The primary bedroom offers large window with park views and can easily fit a kingsize bedroom set. This condo also boasts good closet space, large full bathroom. With designer touches by its owners and space to keep large pieces of furniture and artwork when downsizing this condo offers the warmth and upscale finishings that any discerning Buyer is certain to appreciate. Offering 1 exclusive garage parking spot. La Renaissance has a solid reputation of good management and maintenance fee covers: indoor pool, large party room, library/sitting room , sauna and private outdoor terrace... just a few of the reasons this building is so sought after located in Ottawas. This building is located in Beechwood Village walking distance to both the Rideau River and Ottawa River, grocery trendy local cafes and restaurants. This is an opportunity to invest in not just a condo but a lifestyle! Quick Closing possible. (id:49063)
961 Cobble Hill Drive
Ottawa, Ontario
Bed - 3Bath Townhome with FINISHED Basement & FENCED BACKYARD in family friendly neighborhood! Steps to the Park, Bus stop & a minute to highway 416. Gorgeous OPEN concept main floor with hardwood features, formal dining and huge living room for entertaining. Kitchen has GRANITE counter, double-sink island and chef's dream WALK-IN PANTRY. Second floor offers beautiful and specious Master with walk-in closet and En-suit. Two other great size bedrooms, full bath and laundry completes this level. Fully finished basement has large Rec room as well as plenty of storage. Don't miss this opportunity! No pets, no smoking . Rental Application and Credit Check Required. (id:49063)
1174 Greyrock Crescent
Ottawa, Ontario
Centrally located in the well-established, family-friendly neighbourhood of Copeland Park, this home is nestled among the quiet, tree-lined streets. From the manicured lawn to the custom interlocking brick work, every detail of the exterior invites you in. Inside, rich hardwood flooring sets a warm and elegant tone throughout the main level. The spacious living room features a cozy wood-burning fireplace, a large picture window, and patio doors with access to a potential future deck or patio. The eat-in kitchen is bright and functional, with ceramic tile flooring, generous cupboard and counter space, and included appliances ready for family meals. Originally built with two main floor bedrooms, one has been thoughtfully converted into a formal dining room with patio doors leading to a large patio and private backyard. A unique highlight of this home is the primary bedroom on the second level, offering privacy, space, and quiet comfort. The lower level accessible via the kitchen or convenient side entrance offers versatile bonus living space with newer, low-maintenance, laminate flooring. A large recreation room is kept warm and cozy from a corner gas fireplace. There is also a flex office/den (currently used as a bedroom), with a double closet. A spa-like 3-piece bathroom featuring a steam shower is definitely a bonus. A separate laundry room that included the appliances. Lastly, there is a well sized utility/storage room with built-in shelves and a workbench area. Step outside to enjoy your private fenced yard, complete with a stamped concrete patio, a screened-in hot tub, and a large custom shed all designed for comfort and convenience. There is also a good-sized side yard for an extra patio (mentioned earlier). Single car garage and driveway parking can accommodate another 5 cars! 24 hours irrevocable on all offers. (id:49063)
6 Marchbrook Circle
Ottawa, Ontario
Offering nearly 7,000 sq. ft. of interior living space, this gated estate delivers a scale rarely seen in Ottawa under $2M. Nestled on two manicured acres within an exclusive enclave of just 22 upscale homes, it combines privacy, space, and luxury while being a short walk to restaurants, shopping, and Kanata's tech sector. With 4,453 sq. ft. above grade, the home impresses from the moment you step into the soaring foyer. The main level features a dramatic 38' 5" x 20'6" family room with vaulted 14 ceilings and a two-sided stone fireplace, seamlessly connected to a 24' x 22' sunlit kitchen finished in granite and silver travertine with walk-in pantry, wet bar, breakfast nook and expansive windows. Entertain for 100+ guests with ease. Formal living and dining rooms, a large office with French doors, and a 36' mudroom/laundry room with both upper and lower cabinetry add both elegance and function. The lower level offers a 1,250 sq. ft. finished "in-law suite" with slate floors, marble bath, French doors, kitchenette, and private garage entry, perfect for multi-generational living. An additional 1,200 sq. ft. of unfinished lower level space allows endless potential for a wine cellar, spa, gym, or storage. Finishes include crema marble, travertine, quartz, granite, black slate, and nearly 2,000 sq. ft. of Brazilian Cherry hardwood, known for its hardness and durability. Designed for entertaining, the free-flowing layout creates a 69' line of sight across the main floor, blending semi-open concept with traditional defined formal spaces. Upstairs, discover 4 bedrooms, including a 24' x 15' primary suite with a renovated marble ensuite, alongside a second full bath in quartz and travertine. Outdoors, a new 24' x 20' deck extends the living space, overlooking private grounds framed by mature trees and no rear neighbours. From its sheer scale and refined craftsmanship to its walkable location and private setting, this home is without equal in today's market. (id:49063)
19 Turtle Point Private
Ottawa, Ontario
Experience the perfect blend of luxury, comfort, and community in this beautifully appointed 2-bedroom, 3.5-bathroom home in the prestigious Marshes subdivision of Kanata. With sophisticated design and exceptional functionality, this is a rare opportunity in one of the city's most sought-after neighbourhoods. Step inside to an airy, open-concept layout ideal for entertaining. The spacious dining room easily accommodates both elegant dinner parties and casual family meals. The chef-inspired kitchen is a standout, complete with stainless steel appliances, quartz countertops, oversized island, walk-in pantry, and generous cabinetry. A custom coffee and wine station adds thoughtful convenience. The sun-filled loft offers incredible versatility with a built-in Murphy bed, walk-in closet, and full bathroom ideal as a guest suite, home office, or third bedroom. Retreat to the serene primary suite with a custom walk-in closet and spa-like 5-piece ensuite featuring a double vanity, soaker tub, and glass-enclosed shower. The fully finished basement extends your living space with a spacious rec room, custom bar, and pool table. A separate bedroom and full bath offer excellent guest accommodations. Enjoy quiet mornings or lively evenings in the screened-in porch, perfect for year-round enjoyment! The private, landscaped backyard boasts a brand-new deck and built-in hot tub. A bright sunroom connects indoors without, adding to the homes charm. Pride of ownership is evident in this close-knit community, where neighbour's take care and connection seriously. Just minutes from DND, Kanata's tech hub, the Marshes Golf Course, and the luxurious Brookstreet Hotel with access to spa services, fine dining, and fitness facilities, this home offers the ultimate lifestyle. (id:49063)


