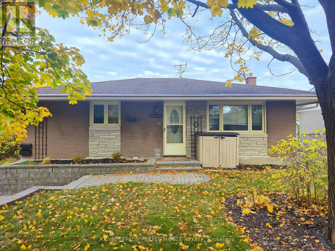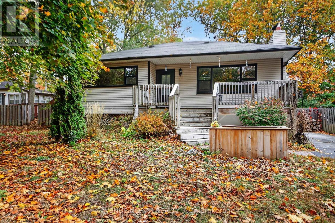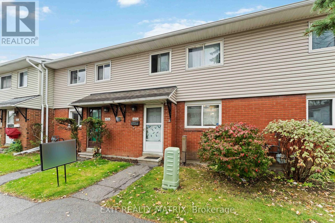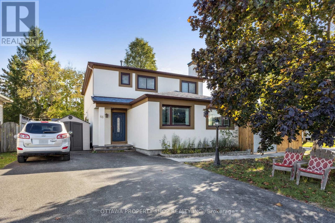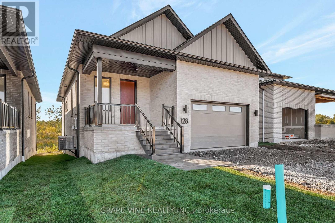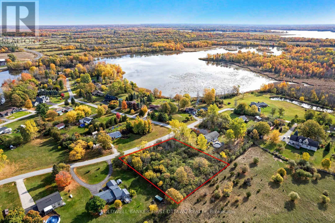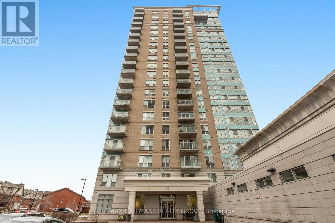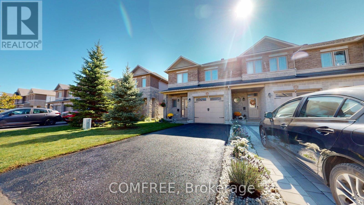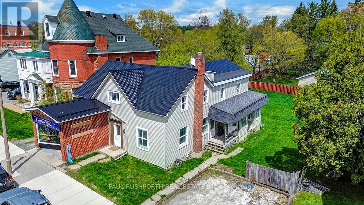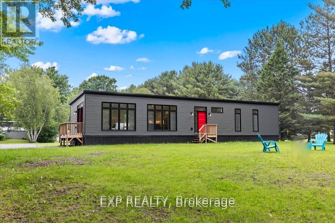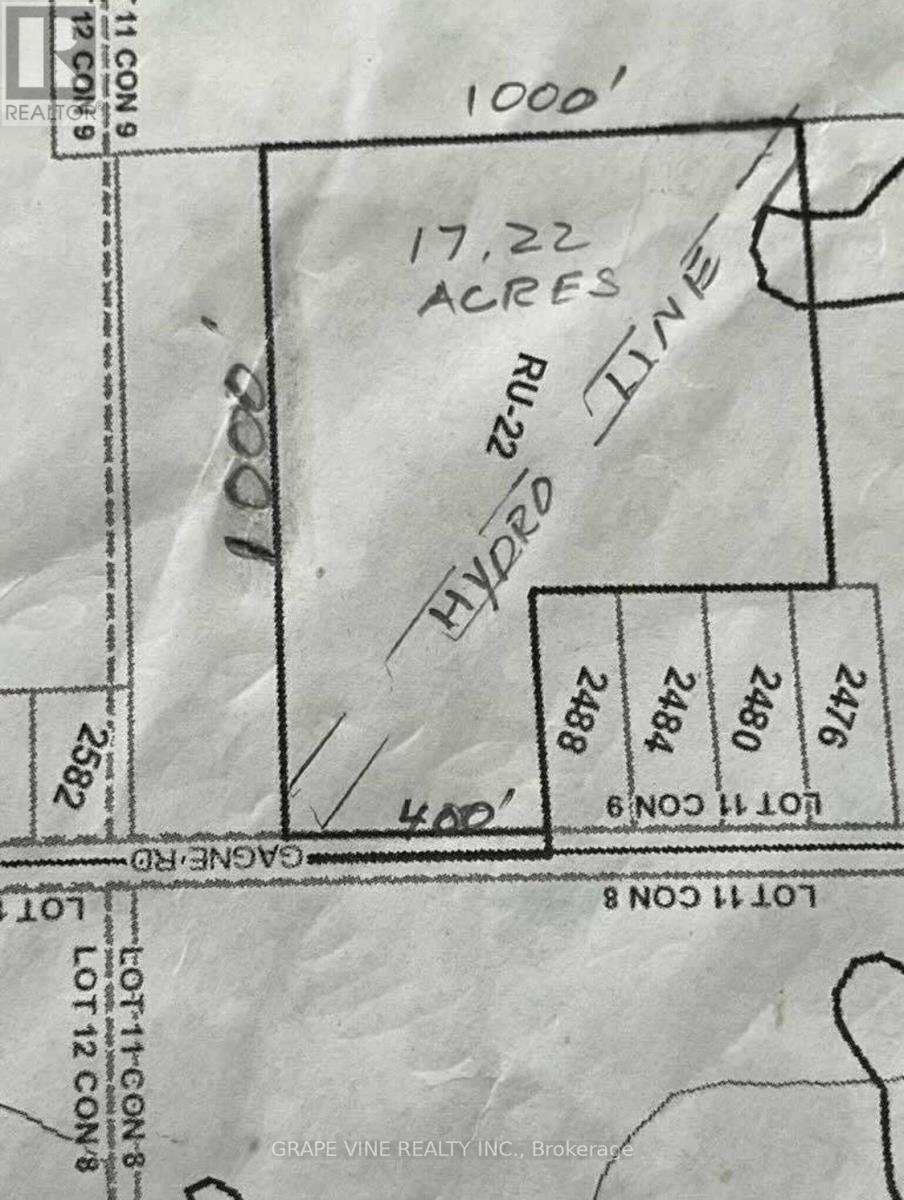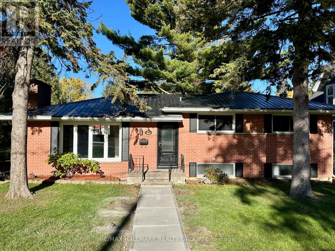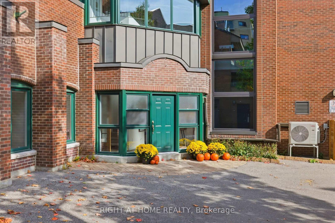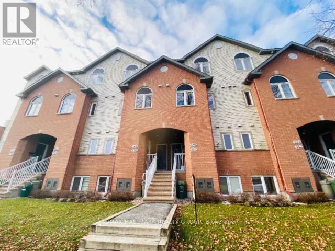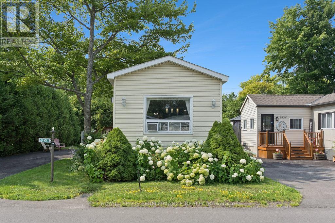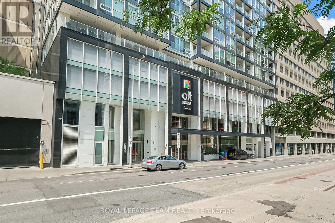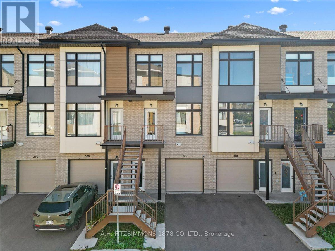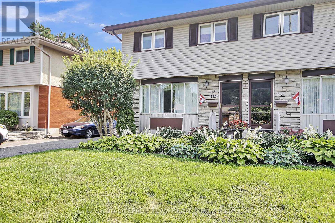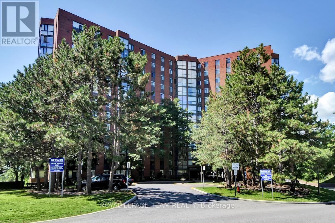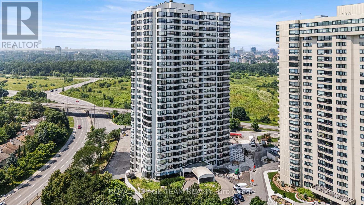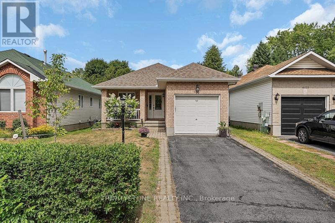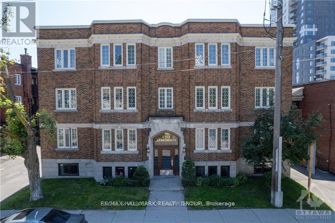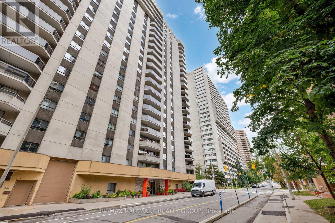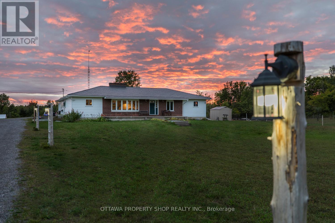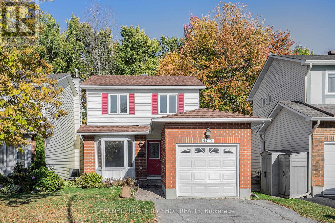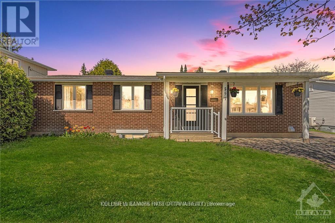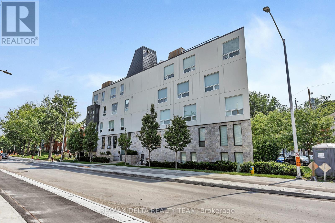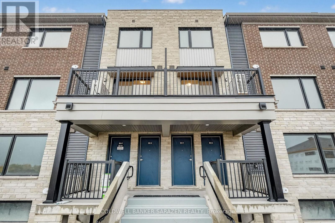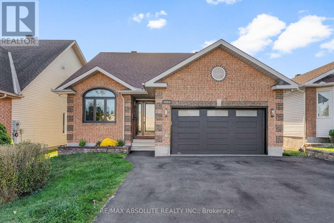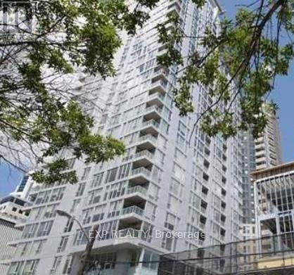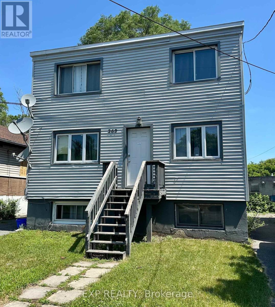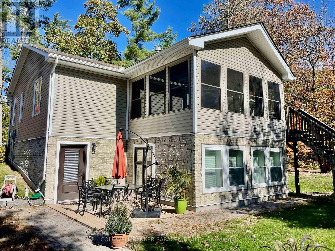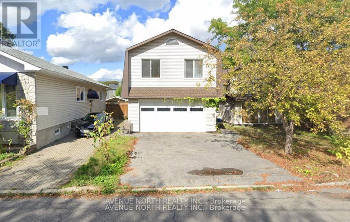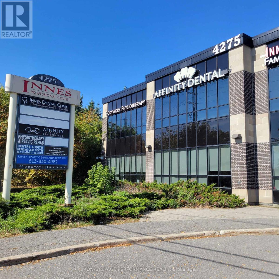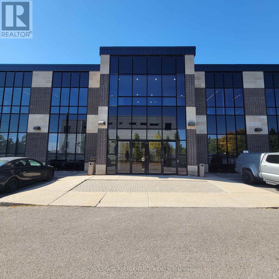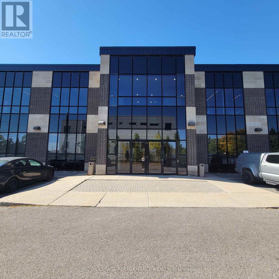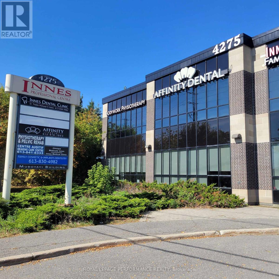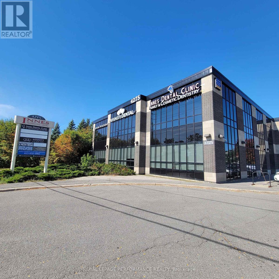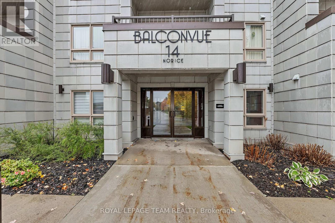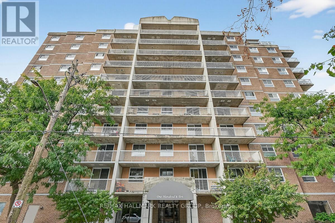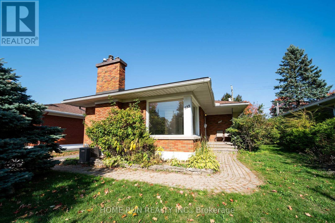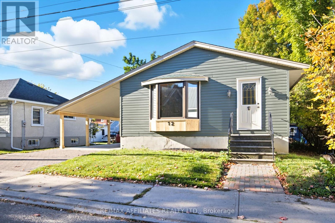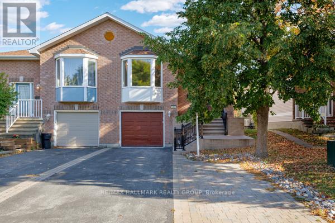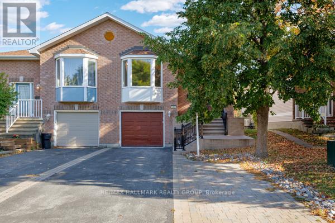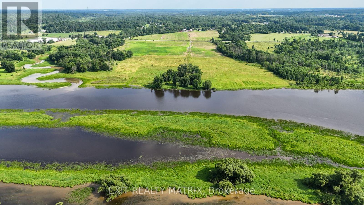2529 Roman Avenue
Ottawa, Ontario
An ideal opportunity for those seeking a home with built-in income support or a fully turnkey investment. This beautifully maintained all-brick bungalow has been thoughtfully modernized to include two distinct, self-contained suites-each with its own hydro meter, private entrance and laundry. The 3 bedroom upper level with a fully renovated Kitchen, boasts hardwood floors and barndoor closets(This level was rented until Oct/2025 for 2400/mnth) (Now vacant) The 2 bedroom lower level is a legal secondary dwelling unit, completed with full permits, fully renovated kitchen, plenty of storage and is also carpet free. Both units have been carefully maintained and attract dependable tenants. The lower unit is currently occupied by a responsible tenant @ 1950/month +Hydro. The property provides ample parking on a stonework expanded driveway. A detached garage, a spacious greenspace yard and storage shed, amplify what this home has to offer. Excellent curb appeal and quality updates throughout make this property a solid long-term hold or owner-occupied opportunity. Steps away from from Queensway Transit and upcoming LRT, a short walk to schools and moments from all the amenities Carling has to offer. This home has received all Permits creating a legal Accessory Apartment in the lower level and has an ESA approved. (id:49063)
116 Woods Road
Ottawa, Ontario
10 minutes from Kanata. Welcome to 116 Woods Road- Nestled on a generous lot surrounded by the scenic beauty of Constance Bay. 4 Bedroom 2 bathroom home with great potential. This homes sits on a good sized Lot on a quiet and picturesque road. Great for a small family. West Carleton Secondary School is a short 5 minute drive from the property. It is a short walk to the general store, beach & forest trails. Point Beach which can be considered the best beach in the Ottawa area is only 5 minutes away. (id:49063)
B - 1468 Heatherington Road
Ottawa, Ontario
Nestled in the heart of Ottawa's Alta Vista corridor, this inviting 3 bed, 1 bath townhouse with a partially finished basement, private fenced backyard, and one parking spot. The property requires some TLC. Lower level has small rec room. Residents enjoy easy access to the Albion Heatherington Recreation Centre which hosts numerous programs and community gatherings right around the corner. Just a short stroll away lies the Walkley Albion Park offering a dog friendly green space with winding paths, playgrounds, and sports facilities a perfect spot for leisurely weekend walks or outdoor family time. For those with children, the neighbourhood is well served by a range of educational options, including Prince of Peace Catholic, Marius-Barbeau Catholic, Clifford Bowey Public, Marie-Curie Public elementary schools, and both Ridgemont and St.Patrick high schools. The nearby Heron Gate Mall caters to daily shopping needs. All this, combined with convenient transit links, localized amenities, and a true sense of community, makes this interior unit a compelling and turnkey choice for families, professionals, or investors alike. (id:49063)
46 Flint Court
Ottawa, Ontario
Spacious 1,151 sq. ft 1 Bedroom Basement Unit that can be used as a 2 bedrooms. Bright lower-level unit with a full bath, open-concept, brand new kitchen, and in-unit storage. Includes fridge, stove, washer, and dryer. Heat, electricity, water, and internet all included. Free parking with snow removal and lawn care. Pet-friendly (dogs & cats). Maximum 4 occupants. Convenient location: 5 min drive to Amazon Barrhaven, Costco, Barrhaven Town Centre, and Hwy 416. Just 5 min walk to bus stop and Quickie. (id:49063)
2202 - 160 George Street
Ottawa, Ontario
Rarely Offered 2 Bedroom, 3 Bathroom Condo at The St. George. Welcome to this spacious DOUBLE ensuite bedroom and sun-filled condo in the heart of the city, offering over 2,000 sqft of modern living. Beautiful hardwood floors throughout and expansive west and south facing windows, natural light pours into every corner of this home. The kitchen features granite countertops, stainless steel appliances, abundant pot lighting, a large pantry, and a convenient coffee nook. Step onto the open sizable balcony to enjoy stunning views of Ottawa. The oversized primary bedroom boasts full-length, UPGRADED SOUNDPROOFING windows, greatly reducing the outdoor disturbances, a walk-through walk-in closet, offering a large soaker tub with double sink vanity. The second bedroom includes its own full ensuite and access to the ENCLOSED balcony which was an additional and expensive improvement paid by the owner. The balcony can be finished as an additional interior room. This unit features top-tier amenities including 24-hour security, an underground parking with a PRIVATE storage room, guest suite, fitness centre, indoor pool, saunas, and a landscaped 3rd-floor patio with gas BBQ and covered dining area. (Some pictures virtually staged) (id:49063)
128 Royal Gala Drive
Brighton, Ontario
Stunning Mistral bungaloft in sought-after Brighton community. This 4-bedroom, 4-bath home features an open-concept main floor with soaring floor-to-ceiling windows in the living room and walk-out to a covered porch. Beautifully designed kitchen featuring quartz countertops, a spacious open layout, and a convenient servery-ideal for entertaining and everyday living., and a bright, open layout. Convenient main floor layout with primary bedroom retreat and laundry room for everyday function.Upstairs, the loft provides a flexible space with a large sun tunnel, 2 bedrooms, and a full bath-ideal for guests or family. The fully finished basement includes a large family room with walk-out, a full bathroom, and a generously sized bedroom.Enjoy the tranquility of a premium lot backing onto a freshwater pond and 12 acres of protected greenspace. The Mistral community will offer access to future amenities including a gym, spa, café, and community garden. (id:49063)
00 Jodi Lane
Drummond/north Elmsley, Ontario
Step into your new life surrounded by trees, tranquility, and the timeless beauty of the Rideau Lakes district. Tucked along a quiet paved road between Perth and Smiths Falls, this rare one-acre lot invites you to build your dream home in the heart of Rideau Estates, a beloved, small community known for its peaceful setting and envied for it's private boat launch. Towering poplar and oak trees form a serene canopy overhead, casting dappled sunlight across the lot. A striking granite outcrop near the front of the property adds natural character and makes a striking focal point for a custom entrance or garden feature. Here, nature and recreation go hand in hand. Residents enjoy deeded access to a private boat launch just steps away. It's ideal for slipping a canoe or small craft into the wildlife-rich Tay River estuary, teeming with fish, birds, and native species. From there, the water opens into the world-famous Rideau Canal system, offering miles of scenic boating routes, connecting picturesque lakes, rivers, and historic lock stations. Families will appreciate the short walk to North Elmsley Public School, while commuters benefit from an easy 10-minute drive to Perth or Smiths Falls, and just under an hour to Ottawa. With hydro available at the lot line and surrounded by well-kept homes, the essentials are in place, leaving you free to focus on design, vision, and lifestyle. One of the final available lots in this sought-after enclave, this is your opportunity to claim a peaceful, well-connected retreat in the heart of Rideau country. (id:49063)
1602 - 90 Landry Street
Ottawa, Ontario
Welcome to 1602-90 Landry Street - a bright and spacious corner-unit condo boasting panoramic views of the Rideau River and downtown Ottawa. This 2-bedroom, 2-bathroom suite offers 1,185 sq ft (per MPAC) of thoughtfully designed living space with hardwood and tile flooring throughout. The open-concept kitchen features granite countertops, stainless steel appliances, and a peninsula perfect for casual dining or entertaining. Floor-to-ceiling windows flood the living/dining area with natural light, while the large balcony invites you to enjoy stunning city and river views. The primary bedroom includes a walk-in closet and a private ensuite, while the second bedroom is served by a full bathroom. Added conveniences include in-unit laundry, underground parking with a Level 2 EV charger, and a storage locker. Enjoy access to premium amenities including an indoor pool, fitness center, and recreation room. Ideally located in a walkable, amenity-rich neighborhood - just 400m to Metro, with Beechwood/MacKay and Vanier/Meilleur bus stops nearby. Kingsview Park and Ashbury College (1 km) add to the appeal of this exceptional location. Experience a perfect blend of comfort, lifestyle, and convenience in this sought-after Ottawa community. A rare opportunity not to be missed. (id:49063)
433 Barrick Hill Road
Ottawa, Ontario
This executive end-unit townhome, built in 2016, is situated on a premium lot and features a private driveway. The main level showcases a bright, open-concept living area seamlessly integrated with a modern kitchen that includes a breakfast nook and a formal dining space. The second level is finished with hardwood flooring throughout and comprises three generously sized bedrooms, including a spacious primary suite, two full bathrooms, and a conveniently located laundry area. The fully finished basement offers a large family room with a gas fireplace, ample storage space, and a rough-in for an additional washroom. Ideally located within walking distance of parks, grocery stores, public transit, and other essential amenities that cater to the needs of todays families. (id:49063)
47 Madawaska Street
Arnprior, Ontario
OPPORTUNITY KNOCKS. DOWNTOWN ARNPRIOR. MIXED USED MULTIPLEX with MU/C zoning in a superb high visibility location on Madawaska St, the location can not be beat for exposure, walkability and future land value. This GEM pulls POSITIVE CASH FLOW and an 8% CAP RATE. Consisting of 3 independent units. 1) BRAND NEW 4 BEDROOM RESIDENTIAL UNIT, completely rebuilt from studs in 2024 w/ fire code (Currently Vacant and Move in Ready) 2) STOREFRONT Commercial Unit (tenant in place). 3) Rear 2 bedroom + Den residential unit (tenant in place). EXCEPTIONAL VALUE. IDEAL FOR OWNER LIVE USE OR INVESTMENT OPPORTUNITY...Endless Opportunities!!. Each Residential unit has their own driveway/parking. High value upgrades in recent years: Metal Roof 2018, 2x Gas Furnace 2022. 2bed unit is monthly, rent is $1230/m + gas/hydro. Commercial Unit Rent is on lease to May 2029 (Buyer option to terminate) $1636/m + hydro. 4Bed is vacant, market rent ~2k+. Tenants pay utilities. (gas/hydro). Owner pays: Water/Taxes/Insurance. 3 separate hydro meters/panels, 2 gas meters. Both RES units are forced air natural gas, COM unit is electric baseboard. LOT SIZE OF 75 x150 allows for redevelopment in the future. See floor-plan attached for layout. Insurance $3,288 Water $125/m ytd for 2025, Property Taxes $4,975. Flexible closing date possible. Please do not visit the property without a booked showing appointment. Min 24hours notice for showings. (id:49063)
51 - 5620 Rockdale Road
Ottawa, Ontario
List price includes HST-buyer will be able to apply for the HST rebate after closing- great for cash flow or to make exterior improvements like decks or shed. Simplify your modern lifestyle without sacrificing outdoor space and privacy. This brand new 68x16 home is on a 1/2 acre lot backing onto forest in the stunning land lease community of Rockdale Ridge in Vars- only 15 minutes to St Laurent, Embrun or Orleans! Canadian built by Prestige Homes, this home features modern open concept design with high ceilings and luxe finishes! Open concept main living area offers a wall of windows- putting natural light and serene outdoor views front and centre. Spacious primary bedroom is located at the end of the hall with a large walk in closet and luxe ensuite bath with 5' glass shower and large vanity with dual sinks. Additional bedroom, main 4pc bath, and convenient laundry station completes the interior layout. Spacious yard offers plenty of room for a deck- or enjoy a low maintenance propane firetable. Only 15 minutes from St. Laurent Blvd. Monthly land lease fee of $689 includes property taxes and garbage collection. Community is on City of Ottawa water. Home includes all appliances, hot water tank, fresh air exchanger and heat pump. Offers must be conditional on Park Approval of Buyer's Land Lease Application. (id:49063)
00 - Part Of Lot 11 Gagne Road
Clarence-Rockland, Ontario
Build your dream home on the amazing 17.2 acres Wooden lot. 400 feet of frontage x 1000 feet deep, L shaped Lot. Lot approved for duplex or custom home. Possibility of dividing another lot in future. Sugarbush establishment, small cottage and wood shed situated on lot with sugar bush equipment to be able to tap over 500 trees. Family fun! 20 apples trees grown on lot. Power line covers 4 acres out of 17.2 acres. Located just 25 minutes from Orleans and 14 minutes from Rockland, close to all amenities. Close to Schools, Parks, Clarence-Creek arena, Rockland Walmart, Larose Forest trails, LCBO, Hammond golf course visible from property , stores, all close to reach. A peaceful and tranquil country life. (id:49063)
3827 Mcbean Street
Ottawa, Ontario
This vacant lot, zoned RG3[151r], offers a unique opportunity for investors, developers, or business owners. With a lot size of 23,702 sq. ft., the zoning allows for a mix of light industrial and select commercial uses, making it suitable for a range of business ventures. Located along a high-traffic corridor, the property boasts excellent visibility and accessibility. The current construction of a new residential subdivision directly behind the site further enhances its appeal and long-term growth potential. Whether you're considering a new business location, mixed-use development, or long-term investment, this property is ideally positioned in the thriving and ever-expanding Richmond community. Buyers are responsible for conducting their own due diligence regarding zoning, permitted uses, and future development possibilities. List price excludes HST. (id:49063)
500 King Street W
Brockville, Ontario
Welcome home to this charming and solid brick bungalow perfectly located in the heart of downtown Brockville. Combining classic character with smart updates, this home delivers comfort, convenience, and value in one beautiful package. Step inside to find a bright and welcoming main floor with three spacious bedrooms, a full bath, and an open-concept living/dining space perfect for entertaining. The functional kitchen overlooks the private backyard - a great spot for morning coffee or evening BBQs. Downstairs, the finished lower level adds major versatility: a second full bath, and plenty of space for a rec room, home office, or gym. Outside, the low-maintenance metal roof and brick exterior promise durability and timeless curb appeal, while the fenced backyard offers peace and privacy. All of this just steps from downtown shops, restaurants, waterfront parks, and the St. Lawrence River. Walk to everything! 3 Bedrooms 2 Full Bathrooms Finished Basement Brick Exterior & Metal Roof Private Yard & Patio Prime Downtown Location & Perfect for families, professionals, or downsizers looking for easy living in a vibrant, walkable community. This one checks all the boxes - come see why Brockville living is so special! (id:49063)
21 - 135 Springfield Road
Ottawa, Ontario
Dreaming of exquisite living in a trendy and upscale Ottawa neighbourhood? Located in between Rockcliffe and New Edinburgh, 135 Springfield unit 21 encompasses a very high walkability score to popular eateries, coffee shops and has 1200 square feet of livable space in a one-of-a-kind condo! Featuring an extra spacious bedroom, floor plan and ample storage, this condo also comes with a den area giving you room for a flex area or at home office. Low condo fees makes this an appealing opportunity for homeowners and investors alike. All appliances come included and a wood burning fireplace, new heat pump and A/C ensures a cozy home all year round. Make this one yours! Flexible closing available. (id:49063)
338 London Terrace
Ottawa, Ontario
Need a nice place for December 1st? This is the one to see! Modern UPPER Terrace Home in Sought-After Manor Park! Enjoy the perfect blend of city living and peaceful nature at 338 London Terrace - a beautiful 2-bedroom + office/den, 1.5-bath upper unit stacked townhouse in one of Ottawa's most desirable neighborhoods. Located on a rare and quiet street, this home offers scenic views of a park and open green space right beside your unit - an ideal setting for those who appreciate both comfort and tranquility. Inside, you'll find a bright open-concept layout with upgraded flooring and a stylish kitchen, perfect for entertaining or relaxing at home. Main entry foyer has a small area to put your shoes and walk up the stairs. The second floor includes a open concept area with Living/dining room and Kitchen, powder room and a office/den, while the balcony offers the perfect outdoor retreat. Top floor, there are two spacious bedrooms with high-quality laminate flooring and a full bathroom and laundry! Central A/C, gas heating, and five appliances included. Only the stairs are carpeted for easy maintenance! Modern & well-maintained upper unit Quiet street with park and field views. A newer building built in 2012 in Manor Park - modern, bright, and move-in ready. Call today to book your private viewing - Welcome home! (id:49063)
1036 Vista Barrett Private
Ottawa, Ontario
Welcome to this delightful mobile home located in the lovely community of Albion Sun Vista in Greely, just a short 10-minute drive south of theairport! This charming property offers an unbeatable combination of convenience, comfort, and rural living, making it the perfect option for thoseseeking an affordable home in a peaceful neighbourhood.Boasting a spacious 1-bedroom + Den, 2-bathroom layout, this cozy home offers athoughtful open-concept design. Outside, you'll enjoy a private backyard featuring a garden shed for storage and a nice deck perfect forunwinding with a cup of coffee or hosting summer gatherings. The driveway offers space for up to 4 vehicles, providing plenty of parking for youand your guests.Albion Sun Vista is a fantastic community, ideal for retirees or anyone looking for the tranquility of rural living while stillbenefiting from close proximity to the city. With shopping, restaurants, and major amenities all within easy reach, this location truly offers thebest of both worlds.If youre searching for an affordable option that doesnt compromise on charm or convenience, this lovely home may be theperfect fit for you! Land Lease Fees are $734.40 per month. (id:49063)
2204 - 199 Slater Street
Ottawa, Ontario
For Rent, deluxe, two story, two bedroom, three bathroom condominium apartment centrally located in the heart of Ottawa. This property's most exceptional feature is the breathtaking views from all its floor to ceiling windows & from the spacious balcony. There is tons of natural light as a result of its open concept design & it features attractive hardwood flooring throughout the main level, upstairs hallways & bedrooms. The kitchen includes quartz countertops & sufficient cabinetry to accommodate your cookware & dishes. The spacious open concept living room / dining area & exterior balcony are all perfect for furniture placement & relaxing as well as intimate meals or small family gatherings. The second floor hallway offers hidden washer/dryer & access to the family bathroom with soaker tub and shower. The spacious primary bedroom includes a bright, high end four piece en-suite bathroom with double sinks & glassed walk in shower. The second bedroom is perfect for other family members or a guest room / home office. This Building has lots of Amenities including, concierge, party room, movie room and exercise equipment. Imagine the convenience of being in walking distance to numerous restaurants & stores as well as most major tourist attractions like the Byward Market, National Arts Centre, Museums and Parliament Hill to name few. (id:49063)
306 Foliage Private
Ottawa, Ontario
This stylish three-bedroom, three-bath Fresh Town offers exceptional versatility, perfect for first-time buyers, downsizers, or small families. The open-concept main floor boasts wall-to-wall engineered hardwood and a spacious kitchen with quartz countertops and stainless steel appliances. Upstairs, you will find three comfortable bedrooms with floor to ceiling windows, including a bright primary bedroom with its own three-piece ensuite and walk-in closet. The ground floor provides even more flexibility with a private office/den, convenient two-piece bath, and direct access to the attached garage. Tenant pays all utilities. (id:49063)
962 Dynes Road
Ottawa, Ontario
This large three-bedroom semi-detached home, is ideally situated in a well-established neighborhood. This property offers convenient access to Hogs Back, various shopping amenities, and public transit options, making it a highly desirable location. The main floor features a bright and inviting living room with large bay windows, creating an abundance of natural light. Adjacent to this, you will find a separate dining room, also benefiting from its own window. The upgraded kitchen offers a great view of the backyard, ample storage, and a convenient eat-in area. For added convenience, a powder room is also located on the main floor. Upstairs, the home provides a comfortable living space with a primary bedroom that includes a closet, along with two additional good-sized bedrooms and a full bathroom. The finished basement is a valuable extension of the living space, and a dedicated laundry room, and additional storage options. The exterior of the property boasts a fenced backyard, providing a private and versatile outdoor space perfect for patio seating, gardening, or relaxation. This home presents an excellent opportunity in a sought-after area. (id:49063)
411 - 2871 Richmond Road
Ottawa, Ontario
Step inside and immediately appreciate the warmth and quality of this beautifully maintained and updated suite. The spacious 2-bedroom, 2-bath layout includes a sun-filled solarium, a tastefully renovated kitchen with stunning granite countertops and maximized storage, and a generously sized laundry room-a rare feature in condo living. With a walk-in closet and an ensuite bathroom, the primary bedroom is your personal retreat. The second bedroom offers a double closet and is perfectly sized for a guest room or office. Set in the prestigious Marina Bay building, residents enjoy exceptional amenities, including a gorgeous outdoor pool, a fitness center, and a party room. Perfectly situated steps from the Ottawa River and the Britannia Sailing Club, this home offers a relaxed, resort-like lifestyle. Move-in ready, this unit truly stands out as one of the finest offerings in the building. (id:49063)
401 - 1510 Riverside Drive
Ottawa, Ontario
Welcome to the Riviera. A Premier Gated Community with 24-Hour Security. Step into luxury with this beautifully renovated (2022-2025), two-bedroom, two-bathroom condo, located in the sought-after Riviera community. Thoughtfully updated over the past three years, this home offers a perfect blend of style, comfort, and modern convenience. Highlights include: fully renovated kitchen with custom cabinetry, island and new appliances. Updated guest and primary bathrooms with modern finishes and a spacious den/second bedroom with built-in Murphy bed. Newer air conditioning unit (2023) and EV charger installed at your parking space. Enjoy the stylish electric fireplace for a cozy ambiance. Convenient laundry sink and cabinetry for convenience. Enjoy resort-style living with access to the Indoor and outdoor swimming pools, fitness center, library and social/party room, outdoor BBQ areas, beautifully maintained grounds and walking paths. Condo fees include water and unlimited high-speed internet, exceptional value and peace of mind. This property is in a prime location which includes a 5-minute walk to Hurdman Station (OC Transpo),10-minute drive to Train Yards Shopping Centre, 10-minute drive to the Via Rail Station and a 15-minute drive to the Ottawa International Airport. Whether you're commuting, traveling, or simply enjoying the nearby shops and restaurants, this location offers unmatched convenience and connectivity. (Taxes to be verified) (id:49063)
6127 Abbott Street E
Ottawa, Ontario
Welcome to this beautifully upgraded 2+1 bedroom, 2 bathroom bungalow in the heart of Stittsville, just minutes from the Trans Canada Trail! From the moment you step inside, you're greeted by a spacious foyer with inside access to the garage convenience at its best. The main level is bathed in natural light, offering an open and airy feel throughout. The bright living room features patio doors that lead to your private deck, ideal for relaxing or entertaining. The chefs kitchen is a true standout, boasting stainless steel appliances, quartz countertops, a double sink, and ample cabinet and counter space. The layout flows seamlessly between the kitchen, dining area, and living room perfect for everyday living and hosting guests. The generous primary bedroom offers double closets and a peaceful view of the landscaped backyard. A second bedroom and a full 4-piece bath complete the main floor. Downstairs, the newly finished lower level provides endless possibilities! Enjoy a large rec room perfect as a family room, home gym, or media space. You'll also find a spacious third bedroom and a gorgeous second 4-piece bathroom. Outside, the private deck and beautifully landscaped backyard create the perfect setting for summer gatherings or quiet mornings. This home is a true gem tastefully upgraded, move-in ready, and located in a prime Stittsville location. Roof (2017), Furnace and A/C (2020), Updated Lower Level (2023). Last Furnace Maintenance (2024). Book your private showing today! (id:49063)
1a - 180 Augusta Street
Ottawa, Ontario
Welcome to the Etta Apartment. The quintessential, low rise buildings that embody this time period are filled with ornate details from the windows to the arched door frames and spectacular tiled entrance. This unit has been fully updated with new flooring, fully renovated kitchen including new cabinetry and sleek, floor to ceiling tiled backsplash plus extra storage. Two good sized bedrooms with full closets and new doors, in unit laundry and large living space. Situated in the heart of Sandy Hill and offered fully furnished with its proximity to Ottawa University and walking distance to all amenities plus the rent includes heat and water! 1 street parking and Landlord willing to negotiate Hydro in rent! (id:49063)
402 - 470 Laurier Avenue W
Ottawa, Ontario
Beautifully updated & move-in ready, this spacious 2-bdrm, 2-bath corner unit condo (app. 1200 sf) blends style, comfort and convenience in the heart of the city. Open-concept layout features soundproof engineered real hardwood floors, crown moulding, high baseboard trim & wood trim around doors, high-end lighting fixtures throughout, and the entire unit is finished in neutral elegant paint tones. From the living area, step out to a large private balcony w/ great city views. The generous dining room offers ample space for entertaining or can easily serve as a home office. The contemporary kitchen is both stylish & functional, complete w/ granite counters on an extended breakfast bar, tiled backsplash, energy-efficient appliances, ample cabinetry & under-cabinet lighting. Both bedrooms are generously sized with excellent storage, while individually controlled wall-mounted heaters & insulated blinds provide comfort & efficiency - helping keep heating & cooling bills low. The primary suite includes a large walk-in closet and private 2-pce ensuite, while the 2nd bedroom also has its own walk-in. The main 4-pce bath is beautifully finished w/ granite counters, updated tilework & excellent storage. A separate laundry room offers a stackable washer/dryer, & loads of storage. This secure building provides excellent amenities: 24-hr concierge & security cameras, indoor saltwater pool, hot tub, saunas, guest suite, party room, rooftop terrace (23rd flr) w/ dining & lounge areas, plus back courtyard w/ BBQ and seating. Unit comes w/ bike storage, storage locker & underground parking. Enjoy the very best of urban living just steps from your everyday conveniences, trendy restaurants, shops, Rideau Centre, Parliament Hill, ByWard Market, Parks, National Museums, all major Government offices, City Hall, & scenic walking/biking paths along the Canal. With Lyon LRT Station & major bus routes nearby, commuting is effortless while still avoiding the congestion of heavy traffic. (id:49063)
2428 Greys Creek Road
Ottawa, Ontario
This listing presents an amazing opportunity that allows you to become the owner of a vast expanse of land spanning 100 acres in Greely. A paradise for ATV's, snowmobiles, horseback riding or simply living the private ranch lifestyle. The charming bunaglow features 5 bedrooms, 4 bathrooms & 3 wood burning fireplaces with updates that include: windows (2001-2015), Furnace 2025, Steel roof 2013, Air Conditioner 2015. Main level bathroom, ensuite bathroom and walk-in closet in primary bedroom. Fully finished lower level with living area, second full kitchen and full bathroom. Approximately 6 of the acres are fully fenced with pasture, chicken coop and horse/livestock shelters. This property being sold as a package and not individual lots. Only 25 minutes from Downtown Ottawa. The acreage alone is worthy of the full value. Listing agent is related to seller. (id:49063)
1717 Des Perdrix Crescent
Ottawa, Ontario
Tucked away on a quiet crescent is this spacious home that backs onto forested land, which means no rear neighbours, only nature! You can appreciate the beautiful connection with the outdoors while in the large eat-in kitchen, cozied up by the fireplace in the family room, or gazing out from the primary bedroom. The lower level has additional living space, along with ample storage, and you will also love the convenience of a fully fenced yard. Centrally located, in a fantastic neighbourhood, you'll enjoy access to nature trails, shopping, restaurants, transit, and great schools. Book a showing today to see the beauty and tranquility this lovely home has to offer. Some photos are digitally enhanced. 24 hours irrevocable on all offers. (id:49063)
351 Amiens Street
Ottawa, Ontario
Looking for a bungalow with a LEGAL secondary unit? Live in one unit and help pay your mortgage with the other, or rent out both and enjoy the monthly cash flow! The upper unit offers 3 bedrooms, quartz countertops, SS appliances, in-unit stacked laundry and NO carpet to be found. The lower unit also offers quartz counters, in-unit stacked laundry and NO carpet. There's also an ensuite bath and walk-in closet for one of the 3 bedrooms, and a second full bath as well. SDU conversion completed in 2021 with 2 hydro meters, plumbing/electrical and HVAC updates. Sitting on a large 60 x 90 lot, the location is fantastic surrounded by schools and parks, and situated conveniently close to Place d'Orleans, transit/future LRT stop, highway access and all the amenities of Tenth line and Innes. Previous rents were $2600 and $2450/month with an annual NOI of $49,800 and 5.8% CAP rate. Both units are currently vacant so you can easily move in to either unit or set your own rents. A fantastic opportunity for whatever your plans are!! (id:49063)
405 - 150 Greenfield Avenue
Ottawa, Ontario
Rare Opportunity in Prime Ottawa Location Steps from the Rideau Canal! Discover modern urban living in one of Ottawa's most coveted neighbourhoods just one block from the scenic Rideau Canal! Whether you're enjoying a morning jog, an afternoon stroll, or winter skating, the canal is your year-round playground. This unbeatable location is walking distance to Elgin Street, the University of Ottawa, the Glebe, and countless shops, cafes, and cultural spots. Built by Surface Developments, this bright and stylish unit combines sleek modern design with luxurious finishes. The open-concept living, dining, and kitchen area is flooded with natural light from large windows, creating an inviting and airy space perfect for entertaining or relaxing. Step up to the rooftop terrace and take in stunning views of the canalan ideal setting for your morning coffee or evening unwind. While this unit does not include a parking space, ample unrestricted street parking is readily available. Don't miss your chance to own a slice of contemporary luxury in a location that offers the very best of Ottawa living! (id:49063)
18 - 801 Glenroy Gilbert Drive
Ottawa, Ontario
Welcome to 18-801 Glenroy Gilbert! Discover this brand new 2-bedroom, 1.5-bath Upper Union model in the sought-after Anthem community of Barrhaven. Enjoy a sun-filled, south-facing layout with beautiful neutral finishes throughout. The open-concept design offers a bright living and dining space, perfect for relaxing or entertaining. A walking path leads directly to Riocan Marketplace-just steps away from shopping, restaurants, banking, and the movie theater. All 6 appliances are included, along with heated underground parking for comfort and convenience. This home is move-in ready-just unpack and enjoy! Call today-you'll be glad you did! (id:49063)
1813 Elmridge Drive
Ottawa, Ontario
Welcome to 1813 Elmridge Drive a one-of-a-kind masterpiece in the sought-after neighbourhood of Beacon Hill South, where location truly is everything! This stunning, fully renovated executive bungalow offers a thoughtfully designed open-concept layout and has been meticulously finished to deliver the ultimate in luxury living all within walking distance to Costco, CSIS, the O-Train, and a wide selection of dining and shopping options. The chef-inspired kitchen is an entertainers dream, featuring an oversized quartz island, high-end appliances, and an abundance of custom storage. The open-concept design allows for effortless gatherings with family and friends. Retreat to the spa-like primary suite, complete with dual vanities, dual showers, and heated floors for year-round comfort. Every detail throughout this home reflects high-end craftsmanship and modern elegance. Step outside to your maintenance-free stamped concrete backyard a peaceful retreat with no rear neighbour's, offering the perfect spot to unwind or entertain in privacy. Now that you've seen this gorgeous home, isn't it spectacular? Can you imagine cooking in that beautiful chefs kitchen and calling this space your own? 1813 Elmridge Drive is more than just a home its a lifestyle. Book your viewing today for your private tour and experience this remarkable property for yourself. 24 hour irrevocable on all offers as per form 244. (id:49063)
201 - 397 Codd's Road
Ottawa, Ontario
Welcome to this bright and modern one-bedroom plus den condo overlooking Alliance Park, designed with style and functionality in mind. Just one year old, this thoughtfully finished unit features an open-concept layout with smooth ceilings, warm-toned luxury vinyl plank flooring, and large west-facing windows that fill the space with natural light. The sleek kitchen showcases white quartz countertops, upgraded stainless steel appliances, and crisp white cabinetry, while the den offers versatile space for a home office or guest room. The spacious bedroom includes a walk-in closet, and the private balcony provides the perfect spot to relax and enjoy the view. Additional highlights include in-unit front-loading laundry, underground parking, and a rare storage locker. Conveniently located minutes from downtown, Montfort Hospital, CMHC, College La Cité, and the Blair LRT station, this condo offers the perfect balance of comfort, style, and accessibility. With only hydro and water to pay and no rental equipment, this home is a move-in-ready opportunity available December 1, 2025. (id:49063)
2001 - 40 Nepean Street
Ottawa, Ontario
Live, work and play in one of Ottawa's hottest neighbourhoods! Only steps away from shopping, restaurants and more! Come live in this 735 SF super trendy 1 bed/1 bath corner unit in the sky, featuring breathtaking views of our nations Capital! Blackout blinds in bedroom. Enjoy your VIP lifestyle with club like amenities such as concierge service, indoor pool, full gym, party/meeting room, guest suites. Farm Boy on ground floor, access from parking garage as well. Underground parking and storage locker included! Non smoking unit, no pets. Flooring: Hardwood, Tile. Parking Space #54, Locker #133 (id:49063)
269 Ste Anne Street
Ottawa, Ontario
Income Property! Fully rented Triplex. Building generates positive cashflow. Recent updates includes: new roof, new boiler, mostly new windows, renovated basement apartment (large 1 bedroom with open concept living, dining and living space) separate entrances, ample parking. Flooring: Hardwood & Laminate (id:49063)
95 Shanmarie Lane
Ottawa, Ontario
Spectacular 3 or 4 bdrm Country Home with an estate flair. Prestine 1 acre with full growth privacy. Wrap around windows, Stunning Solarium with gas feature f/p, detached garage, walk out basement with 1/2 bdrm in law suite,radiant heat flooring, on demand hot water system, gleaming wood floors, Heavy sound proof reinsulation, front and rear decks, interlock pathways, private setting and popular Woodlawn neighborhood. (id:49063)
289 Joffre-Belanger Way
Ottawa, Ontario
DEVELOPERS WELCOME! Prime Infill Development Opportunity! Rarely offered, this centrally located lot is permit-ready with approvals in place for a 3-storey + lower level, 10-unit building plus a demolition permit. The thoughtfully designed site plan features five 2-bedroom units, four 1-bedroom units, and one 3-bedroom unit, catering to a wide range of housing needs. Every unit on the 2nd and 3rd floors includes a private balcony, enhancing livability and rental appeal. Zoned R4E, the property is perfectly aligned with strong local demand for multi-unit housing and city-supported intensification initiatives. Just minutes from downtown, schools, parks, and shopping, this project offers excellent rental or resale potential. Floor plans are attached to the listing for review. Building permit plans available with accepted offer. (id:49063)
200c - 4275 Innes Road
Ottawa, Ontario
An exceptional opportunity to lease a shared office facility in one of Orléans most prominent commercial addresses 4275 Innes Road. Perfectly suited for professionals and medical practitioners seeking a turnkey workspace with shared amenities and high visibility. Shared access to a welcoming waiting area with kitchenette and well-maintained washroom facilities. Tenants benefit from high-speed internet connectivity, elevator access, and ample on-site parking for staff and visitors. Situated in the heart of the Orléans business district, the property is surrounded by established amenities including retail centres, restaurants, financial institutions, and healthcare providers. Its strategic location offers excellent exposure and accessibility, with convenient access to public transit and major routes including Highway 174. This shared office setting is ideal for professionals such as medical practitioners, accountants, lawyers, consultants, or wellness providers seeking a cost-effective and collaborative environment in a prime location. Flexible lease terms and all-inclusive rental options are available to accommodate a variety of business needs. The building is professionally managed and maintained, ensuring a clean and comfortable environment for clients and employees alike. (id:49063)
200d - 4275 Innes Road
Ottawa, Ontario
An exceptional opportunity to lease a shared office facility in one of Orléans most prominent commercial addresses 4275 Innes Road. Perfectly suited for professionals and medical practitioners seeking a turnkey workspace with shared amenities and high visibility. Enjoy shared access to a welcoming waiting area with kitchenette and well-maintained washroom facilities. Tenants benefit from high-speed internet connectivity, elevator access, and ample on-site parking for staff and visitors. Situated in the heart of the Orléans business district, the property is surrounded by established amenities including retail centres, restaurants, financial institutions, and healthcare providers. Its strategic location offers excellent exposure and accessibility, with convenient access to public transit and major routes including Highway 174. This shared office setting is ideal for professionals such as medical practitioners, accountants, lawyers, consultants, or wellness providers seeking a cost-effective and collaborative environment in a prime location. Flexible lease terms and all-inclusive rental options are available to accommodate a variety of business needs. The building is professionally managed and maintained, ensuring a clean and comfortable environment for clients and employees alike. (id:49063)
200g - 4275 Innes Road
Ottawa, Ontario
An exceptional opportunity to lease a shared office facility in one of Orléans most prominent commercial addresses 4275 Innes Road. Perfectly suited for professionals and medical practitioners seeking a turnkey workspace with shared amenities and high visibility. This versatile office suite features two well-appointed rooms. Main room features glass door entry with large skylight in center of the room adding natural light to the space, while the second office has private entry creating an ideal environment for either shared or independent use. Enjoy access to a welcoming waiting area with kitchenette and well-maintained washroom facilities. Tenants benefit from high-speed internet connectivity, elevator access, and ample on-site parking for staff and visitors. Situated in the heart of the Orléans business district, the property is surrounded by established amenities including retail centres, restaurants, financial institutions, and healthcare providers. Its strategic location offers excellent exposure and accessibility, with convenient access to public transit and major routes including Highway 174. This shared office setting is ideal for professionals such as medical practitioners, accountants, lawyers, consultants, or wellness providers seeking a cost-effective and collaborative environment in a prime location. Flexible lease terms and all-inclusive rental options are available to accommodate a variety of business needs. The building is professionally managed and maintained, ensuring a clean and comfortable environment for clients and employees alike. (id:49063)
200e - 4275 Innes Road
Ottawa, Ontario
An exceptional opportunity to lease a shared office facility in one of Orléans most prominent commercial addresses 4275 Innes Road. Perfectly suited for professionals and medical practitioners seeking a turnkey workspace with shared amenities and high visibility. This versatile office suite features two well-appointed rooms, each illuminated by large windows, creating an ideal environment for either shared or independent use. Enjoy access to a welcoming waiting area with kitchenette and well-maintained washroom facilities. Tenants benefit from high-speed internet connectivity, elevator access, and ample on-site parking for staff and visitors. Situated in the heart of the Orléans business district, the property is surrounded by established amenities including retail centres, restaurants, financial institutions, and healthcare providers. Its strategic location offers excellent exposure and accessibility, with convenient access to public transit and major routes including Highway 174. This shared office setting is ideal for professionals such as medical practitioners, accountants, lawyers, consultants, or wellness providers seeking a cost-effective and collaborative environment in a prime location. Flexible lease terms and all-inclusive rental options are available to accommodate a variety of business needs. The building is professionally managed and maintained, ensuring a clean and comfortable environment for clients and employees alike. (id:49063)
200f - 4275 Innes Road
Ottawa, Ontario
An exceptional opportunity to lease a shared office facility in one of Orléans most prominent commercial addresses 4275 Innes Road. Perfectly suited for professionals and medical practitioners seeking a turnkey workspace with shared amenities and high visibility. This versatile office suite features two well-appointed rooms, each illuminated by large windows, creating an ideal environment for either shared or independent use. Enjoy access to a welcoming waiting area with kitchenette and well-maintained washroom facilities. Tenants benefit from high-speed internet connectivity, elevator access, and ample on-site parking for staff and visitors. Situated in the heart of the Orléans business district, the property is surrounded by established amenities including retail centres, restaurants, financial institutions, and healthcare providers. Its strategic location offers excellent exposure and accessibility, with convenient access to public transit and major routes including Highway 174. This shared office setting is ideal for professionals such as medical practitioners, accountants, lawyers, consultants, or wellness providers seeking a cost-effective and collaborative environment in a prime location. Flexible lease terms and all-inclusive rental options are available to accommodate a variety of business needs. The building is professionally managed and maintained, ensuring a clean and comfortable environment for clients and employees alike. (id:49063)
206 - 14 Norice Street
Ottawa, Ontario
Excellent value in this bright, open-concept 1 bed + den, 2 bath condo. Wheelchair accessible suite and public areas with extra wide door ways . This lovely Condo offers approximately 856 sq ft plus a large balcony. Located steps from amenities and nearby green space for easy walks. The northwest exposure provides abundant natural light and treetop views.Features include upgraded kitchen and bathroom cabinetry, rich hardwood and matching high-quality laminate in the main rooms, porcelain tile in the entry, and full ceramic in both bathrooms. The chef's kitchen boasts a large peninsula, quartz countertops, premium high end stainless-steel appliances, pot drawers, and display cabinets. Additional highlights: in-unit laundry(Bosch), ample linen storage, and a well-maintained boutique building with a lounge, fitness room, and outdoor BBQ garden. Heated parking ramp - no ice or snow in the winter months! Non smoking building. Includes one underground parking space, one first-floor locker, and bicycle storage. (id:49063)
305 - 110 Forward Avenue
Ottawa, Ontario
Amazing opportunity- and oh so affordable- to own in this desirable & trendy, exciting urban community! Steps to the Ottawa River & enviable green space with an extensive network of bike paths! Walk to Tunney's Pasture, stock up on veggies & fruits at Parkdale Market, culture at GCTC, indugle in a myriad of exceptional Eateries, coffee shops, & local boutiques throughout Hintonburg, Wellington Village & Westboro! Just minutes to downtown & Parliament via the Parkway or LRT! Pet friendly with a dog park closeby! Residents of this well established, nonsmoking building enjoy an equipped Exercise room, Bike room, rooftop terrace with BBQ & conscientious live-in Superintendent. This spacious 2 bedroom condo features a walk-in whirlpool tub with shower, convenient in unit Storage room, and a huge 30 ft private balcony for quiet outdoor pleasure! Great potential to make it your very own and live life to the fullest in this incredible location! (id:49063)
533 Browning Avenue
Ottawa, Ontario
Welcome to the this gorgeous detached bungalow with 3+2 bedroom,2 bathroom.It is nestled in the heart of ottawa.The bright window in the living room.upgraded kitchen with morden cabinetry, The spacious living and dinging room make it easy to relax at home. Three good sized bedroom with newer windows, and 4 pc bathrom on the main floor. New flooring throughout main living area and three bedroom . Finished basement offering 4th and 5th bedroom with plenty of strorage space and 3 pc bath. Featuring a clean kitchen in the basement. Extended driveway could be park 2-3 cars. Easy access to school,shopping center, parks.Walking distance to Ottawa General hospital.Do not miss out.ID, Credit Check, Employment Letter, Lease Agreement, References Required, Rental Application Required. (id:49063)
12 Prince Street
Carleton Place, Ontario
Welcome to this beautifully maintained split-level home located in one of Carleton Place's most desirable neighborhoods. Offering 3 spacious bedrooms and 1 full bathroom, this property is perfect for families, first-time buyers, or anyone looking to enjoy small-town living with modern comforts. Step inside to discover a thoughtfully designed custom kitchen with high-end finishes, ample cabinet space, and stylish countertops ideal for both everyday living and entertaining. The open and airy layout provides a warm and welcoming atmosphere, with natural light flowing throughout the main living spaces. Upstairs, you'll find generously sized bedrooms with plenty of closet space, while the finished, lower level offers flexible living space perfect plus 2 extra bedrooms. Outside, enjoy a lovely yard with mature trees and space for gardening, play, or relaxation. The home's location is a true standout, just a short walk to Carleton Place's vibrant downtown, where you'll find restaurants, shops, parks, schools, and all the amenities you need. (id:49063)
29 Montana Way
Ottawa, Ontario
Welcome to 29 Montana Way! This versatile and well-maintained semi-detached home offers three bedrooms and a full bathroom, plus a fully finished lower level with an additional bedroom, full bathroom, a second kitchen, and walk-out access to a fully fenced backyard. The main floor features hardwood flooring (professionally waxed in September 2025), a bright bay window in the living room, and newer stainless steel appliances in the kitchen (2019). The home was professionally painted in September 2025, giving it a fresh and move-in ready feel.The large garage has inside entry to the lower level, space for one car, and plenty of room for storage. Major updates include the roof (2016), furnace and A/C (2019), and main floor kitchen and bathroom renovations (2016). Located in a quiet, family-friendly neighbourhood, this home offers flexible living space and great potential. (id:49063)
29 Montana Way
Ottawa, Ontario
Welcome to 29 Montana Way! This versatile and well-maintained semi-detached home offers three bedrooms and a full bathroom, plus a fully finished lower level with an additional bedroom, full bathroom, a second kitchen, and walk-out access to a fully fenced backyard. The main floor features hardwood flooring (professionally waxed in September 2025), a bright bay window in the living room, and newer stainless steel appliances in the kitchen (2019). The home was professionally painted in September 2025, giving it a fresh and move-in ready feel.The large garage has inside entry to the lower level, space for one car, and plenty of room for storage. Major updates include the roof (2016), furnace and A/C (2019), and main floor kitchen and bathroom renovations (2016). Located in a quiet, family-friendly neighbourhood, this home offers flexible living space and great potential. (id:49063)
3521 Old Montreal Road
Ottawa, Ontario
Welcome to 3521 Old Montreal Road, a once-in-a-lifetime opportunity to own 55 acres of land with over 1,300 feet of prime waterfront along the Ottawa River. Whether you dream of creating your own private estate, developing a multi-home retreat, or pursuing future investment potential, this property offers endless possibilities. With the option to sever into three distinct plots, its equally suited for individuals with a vision or developers seeking their next signature project. Imagine waking up each morning to panoramic water views, where sunrises sparkle across the river and evenings end with the glow of golden sunsets. The vast acreage allows you to design your dream lifestyle, whether that means building a luxury residence with space for hobby farming, private trails for walking or horseback riding, or simply enjoying the privacy and tranquility that comes with such a rare expanse of land. The Ottawa River offers countless opportunities for outdoor recreation: boating, kayaking, fishing, and swimming right from your own shoreline. Beyond the property itself, the location in Cumberland Village is unmatched. A charming, historic riverside community, Cumberland combines small-town character with close proximity to the city. Residents enjoy local amenities such as restaurants, cafés, and the well-loved Cumberland Heritage Village Museum, which brings history to life with seasonal events and family-friendly activities. The village also offers schools, parks, recreational facilities, and essential services, all just minutes away. For commuters, downtown Ottawa is within easy reach, making this property a perfect balance of peaceful seclusion and urban convenience. Whether you're envisioning a private sanctuary, a family compound, or an investment in one of the regions most scenic settings, 3521 Old Montreal Road delivers a unique opportunity to shape your future. (id:49063)

