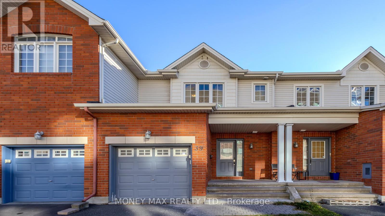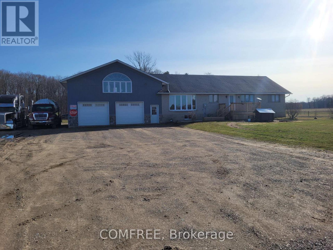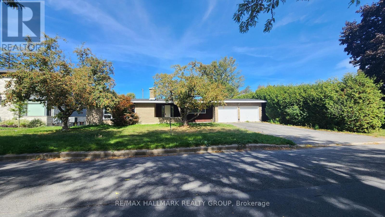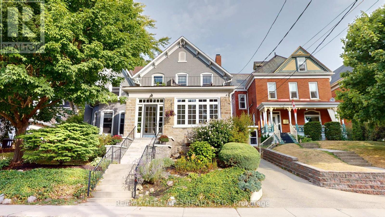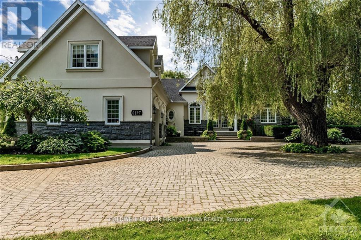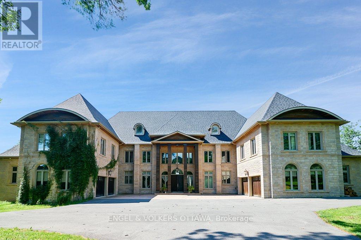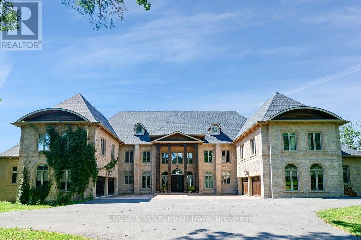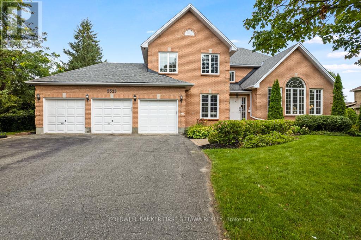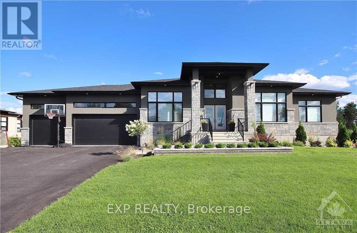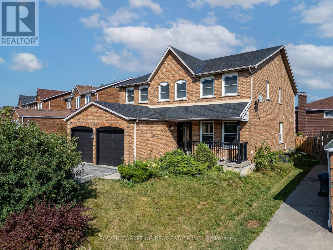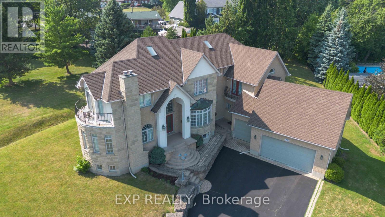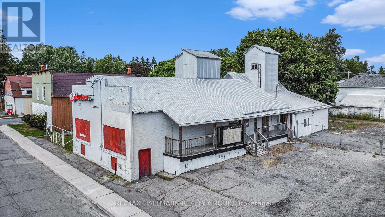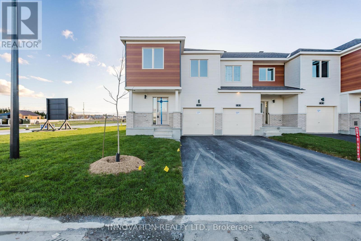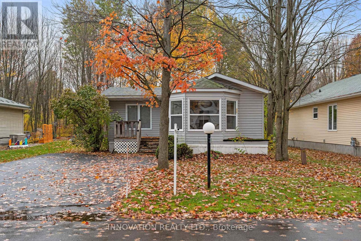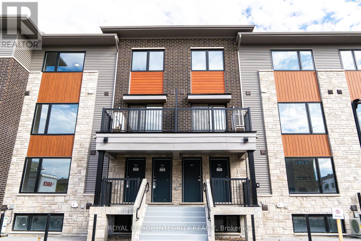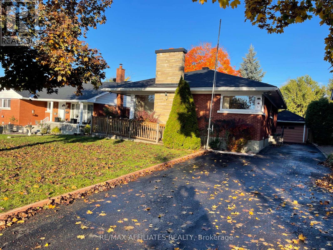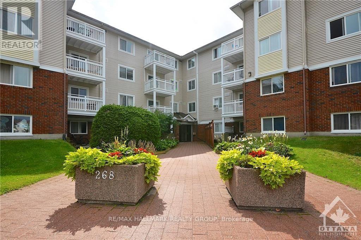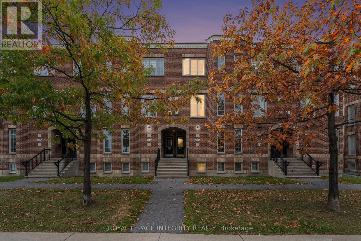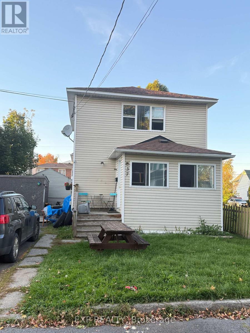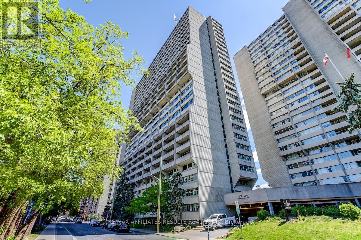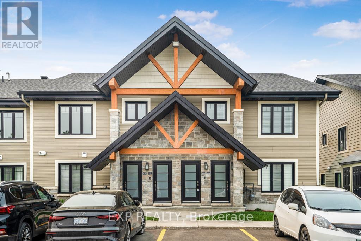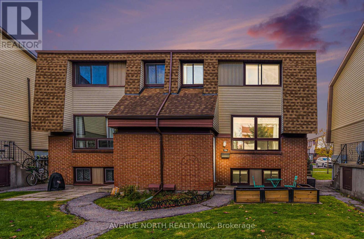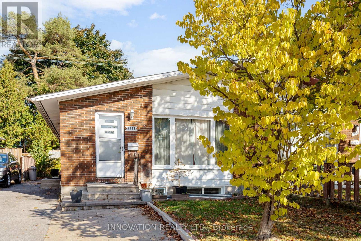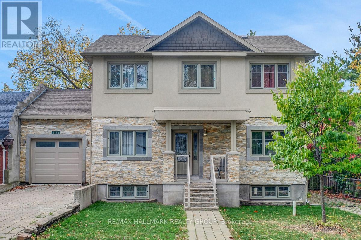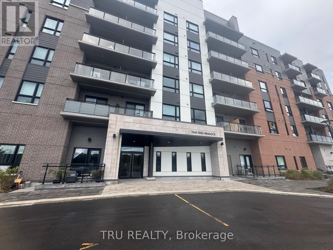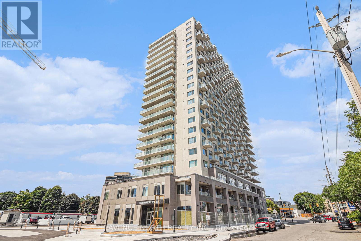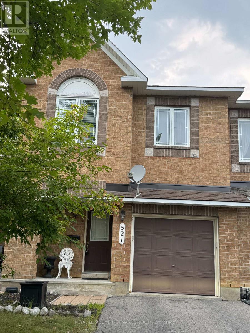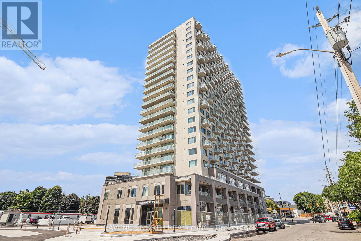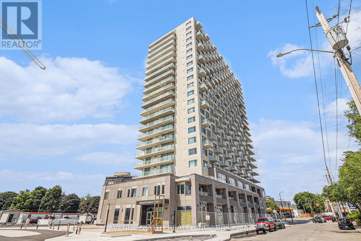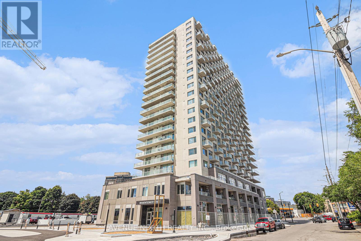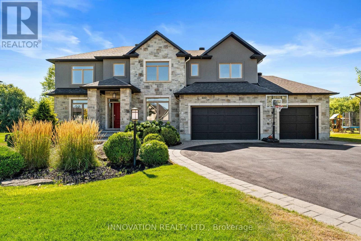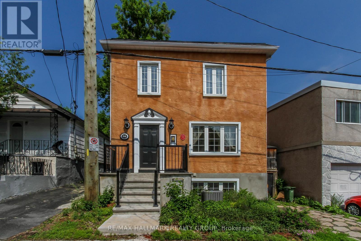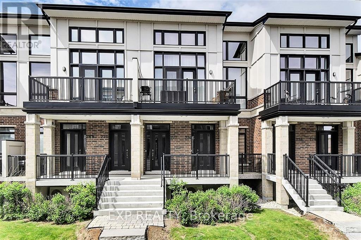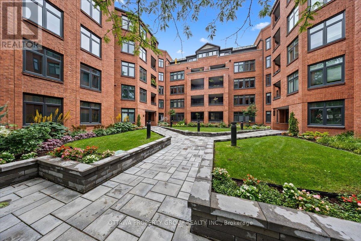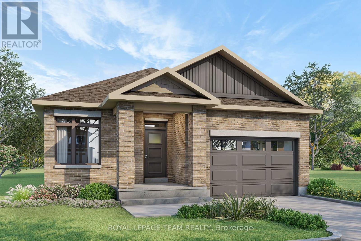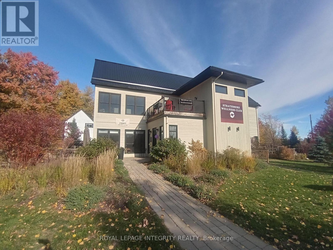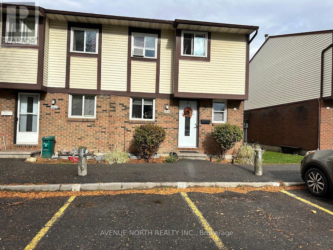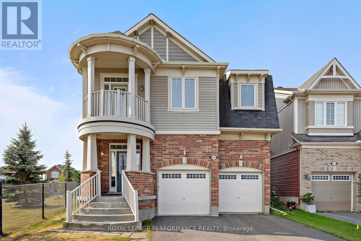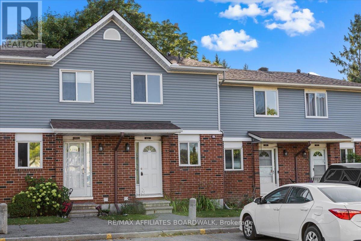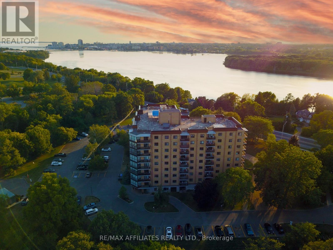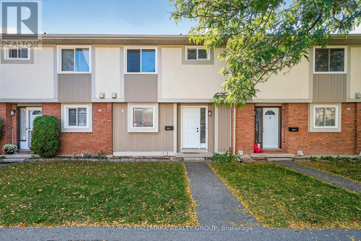39 Chesapeake Crescent
Ottawa, Ontario
Location! Location! Location! 3 bedrooms, 3 baths and is located on a quiet street. Near Costco, many restaurants options, public transit around the corner, many parks for the kids and great schools, easy access to Highway 416, in a desirable family friendly neighbourhood. Open concept main floor living and dining area, with hardwood floors, gas fireplace. Kitchen with granite countertop, separate eating area and additional storage space. Patio doors lead out to the deck and fully fenced back yard. The second floor has a large Master Bedroom with walk-in closet and full ensuite bath. Second level also offers two more bedrooms and a linen closet. Flooring Tiles , Hardwood and Carpet. The fully finished lower level offers additional family living space, laundry and plenty of storage. (id:49063)
54945 Vienna Lane
Bayham, Ontario
This outdoorsy retreat is a perfect option for the aspiring homesteader/hobby farmer/entrepreneur. This property has been an oasis for many and is ready to be transferred to someone who feels the call to provide for family, friends, and community. The home is a large, brick, ranch-style house with 5 bedrooms, 2.5 bathrooms, 2 kitchens, and a large recreational room above the 3+ car garage. Current outbuildings include a few chicken coops, a few insulated 8'x12' dog kennels with electricity and water, a 40' storage container with electricity, and multiple paddocks with basic shelters for cows etc. Explore the 75 acres of woods with meandering trails and ravines, former home to a horseback riding business, and host to at least one rustic wedding of 300+ people. Although tucked away securely in the country, the acreage is located 5 minutes away from the charming village of Port Burwell, a quaint tourist gem with well-maintained beaches. Any business would do well in this location, with lots of room for expansion. (id:49063)
2158 Old Prescott Road
Ottawa, Ontario
From the outside, this charming bungalow appears to be a classic home nestled on a serene man-made lake but step inside and you'll find a beautifully designed interior full of thoughtful spaces and modern comforts. The main floor offers a bright primary bedroom with a large walk-in closet and cheater door to a spacious bathroom. You'll also find a cozy family room, a welcoming living room, and a kitchen with granite counters, a large pantry, and access to a formal dining room. The kitchen, living room, and primary bedroom all face the water, offering stunning views and a deep sense of connection to nature. Step through the kitchen onto a beautiful deck ideal for morning coffee or sunset dinners. The main floor bathroom includes laundry hookups for added convenience. Upstairs, a charming loft provides bonus space perfect for a yoga studio, art nook, office, or retreat. The walk-out lower level includes two spacious bedrooms, a third bonus room, a full bathroom, sitting area, and a large storage space. It's wired for a potential in-law suite with a roughed-in kitchen. Every bedroom faces the water, offering peaceful mornings and unforgettable sunsets. The lake is shared with only three other homes, no public access and no motorboats allowed ensuring quiet, nature-filled surroundings perfect for swimming, paddleboarding, and winter skating. Pride of ownership shines through out this meticulously maintained home is a true retreat full of potential. You must see it in person to truly appreciate it. Extras/Updates High-efficiency Verdon windows/doors (2024) with transferable warranty, heat pump (2 021), attic insulation added, roof (2014), freshly repainted exterior, two generator hookups, wood-burning fireplace, pellet stove, and pressure tank (2021). Main floor powder room has plumbing for main floor laundry. Downstairs has a rough in to add a kitchen. (id:49063)
447 Roger Road
Ottawa, Ontario
Prime Alta Vista location on a street with multi million dollar homes. Sprawling bungalow with ~2,133 sq ft on the ground level [MPAC], plus a huge mostly unfinished basement. 30 year roof shingles with full roof water guard [specs to be verified by Owner] done July 2023. Spacious kitchen and eating area at the back of the house - opens to a large screened in porch, a covered deck, an open patio, and large pool sized back yard. Living room and Dining room across the front of the house. "L" shaped layout has separate bedroom wing featuring 4 well sized bedrooms. Primary bedroom has a full ensuite. The basement is HUGE with appr. 7.5' height. True double car garage with 2 garage doors, plus laneway for 4 cars. Great project for a renovator. Great "bones". Tremendous potential with very little layout change. Easy to show anytime. The image "Artist New Draft Zoning concept drawing" depicts an example of what the current draft of the proposed New Zoning Bylaw will permit, and may allow multiple side by side attached dwellings with potentially several units per dwelling. Talk to your planner. (id:49063)
92 Pine Street
Brockville, Ontario
This outstanding property showcases the perfect mix of historic elements and modern updates. Formerly recognized as a quaint Inn/B&B and now the perfect family home with 4 bedrooms & 4 bathrooms. A stunning enclosed verandah with exposed stone leads you to the grand entranceway to the living room with new gas fireplace (2021) or family room with bay window. The oversized kitchen with plenty of cabinetry and cupboards, stainless steel appliances & a spacious island with cooktop will make you feel like a top notch chef! Just off the kitchen is a formal dining room with built-in cupboards, two piece powder room and access to patio/barbeque area. There is a bonus room at the back currently being used as an exercise room and a place to safely store items for outdoor enjoyment. The second floor has 4 spacious bedrooms and not one, but two full bathrooms, an office/sitting area with exposed brick, laundry closet & a door to your very own balcony looking over the back of the home and double detached garage. A den area at the front of the house leads you to a fantastic second floor balcony with views of other beautiful historic homes & the St. Lawrence River! The lower level has a finished recreation room, 2 piece bathroom & efficient combi-boiler (April 2021). Located just a few steps from the downtown core, hospital, parks & the Brockville Railway Tunnel. This is one you wont want to miss! (id:49063)
6197 Ottawa Street
Ottawa, Ontario
Experience unparalleled luxury in this meticulously designed home, just 15 minutes from Kanata, Stittsville and Manoticks central amenities. Nestled on a mature lot backing onto serene parkland and a gentle river, this estate boasts a picturesque courtyard with a sweeping driveway and weeping willow. Entertain effortlessly in the expansive great room with coffered ceilings and stunning hardwood, flowing seamlessly to multiple terraces. The sun-filled chef's kitchen overlooks a cozy family room and breakfast nook. Retreat to the primary suite with terrace access, a reading corner, custom fireplace, spa-like ensuite, and walk-in closet. The cohesive design extends from the upper-level guest suite with a coffee station to the lower level, featuring a games room, guest suite, fitness area, and workshop. Custom ICF construction, natural stone and stucco exterior, and top-of-the-line finishes make this home a rare find. (id:49063)
1345 Potter Drive
Ottawa, Ontario
This dreamy Manotick Estates home offers stunning curb appeal with its white brick timeless beauty. Mature trees adorn this special lot, featuring an inground pool and an abundance of lush landscaping; offering natural privacy, relaxation and plenty of outdoor adventure. Upon entering, note the thoughtful design to welcome in natural light and architectural grace throughout. The circular foyer emphasizes its grandness, showcasing a curved staircase and provides a sneak peak to the surrounding rooms. The dining, living and sunken family room spaces all feature French doors, each with its own fireplace. Spacious kitchen with walk-in pantry, outdoor access and a short-cut to the dining room. Private home office and bonus sunroom with outdoor access, surrounded by windows and skylights. Snuggle into the 2nd floor reading nook/loft, bordered by 5 bedrooms, 3 ensuites and a full main bath. Furniture layouts are endless in the large primary retreat featuring 2 walk-in closets; or combine them for one divine dressing room. Lower level with recreation/living spaces, full bathroom, storage areas and handy 2nd staircase to garage, mudroom, laundry and powder room. Enjoy the company of friendly neighbours & all Manotick has to offer while exploring nearby parks, with one just 3 houses away. 48 hr irrev. (id:49063)
113 Maplestone Drive N
North Grenville, Ontario
Maplestone Lakes welcomes GOHBA Award-winning builder Sunter Homes to complete this highly sought-after community. Offering Craftsman style home with low-pitched roofs, natural materials & exposed beam features for your pride of ownership every time you pull into your driveway. Our Windsong model (designed by Bell &Associate Architects) offers 1500 sf of main-level living space featuring three spacious bedrooms with large windows and closest, spa-like ensuite, large chef-style kitchen, dining room, and central great room. Guests enter a large foyer with lines of sight to the kitchen, a great room, and large windows to the backyard. Convenient daily entrance into the mudroom with plenty of space for coats, boots, and those large lacrosse or hockey bags. Customization is available with selections of kitchen, flooring, and interior design supported by award-winning designer, Tanya Collins Interior Designs. Ask Team Big Guys to secure your lot and build with Sunter Homes., Flooring: Ceramic, Flooring: Laminate (id:49063)
2892 Presquile Road
Alfred And Plantagenet, Ontario
Welcome to 2892 Presquile Road, an exquisite estate sitting on 20 acres of waterfront, inspired by the Chateau de Champlatreux in France. This luxurious property boasts a total of 6 bedrooms and five bathrooms, featuring custom doors and soaring 22-foot high ceilings throughout. Step inside to find oak flooring and tile entrance leading to spacious living areas, including a chef's ream kitchen that features granite counters, a 4-burner gas stove, double oven with a warming drawer, and a built-in coffee maker and dishwasher, as well as walk-in pantry. The primary bedroom offers an ensuite bathroom and two walk-in closets. Other highlights include an infinity pool with lounge area, private dock, tiled garages that can serve as a wash bay, a rink-sized 125 x 55 arena building, tiled mudroom near the kitchen, and a Gramercy Park Hotel fireplace and chandelier. This estate is a perfect blend of luxury, comfort, and practicality, ready to offer you an unparalleled living experience. (id:49063)
2892 Presquile Road
Alfred And Plantagenet, Ontario
Welcome to 2892 Presquile Road, an exquisite estate sitting on 20 acres of waterfront, inspired by the Chateau de Champlatreux in France. This luxurious property boasts a total of 6 bedrooms and five bathrooms, featuring custom doors and soaring 22-foot high ceilings throughout. Step inside to find oak flooring and tile entrance leading to spacious living areas, including a chef's dream kitchen that features granite counters, a 4-burner gas stove, double oven with a warming drawer, and a built-in coffee maker and dishwasher, as well as walk-in pantry. The primary bedroom offers an ensuite bathroom and two walk-in closets. Other highlights include an infinity pool with lounge area, private dock, tiled garages that can serve as a wash bay, tiled mudroom near the kitchen, and a Gramercy Park Hotel fireplace and chandelier. This estate is a perfect blend of luxury, comfort, and practicality, ready to offer you an unparalleled living experience. (id:49063)
201 Stonewalk Way N
Ottawa, Ontario
Stonewalk Estates welcomes GOHBA Award-winning builder Sunter Homes to complete this highly sought-after community. Offering Craftsman style home with low-pitched roofs, natural materials & exposed beam features for your pride of ownership every time you pull into your driveway. Our Windsong model (designed by Bell &Associate Architects) offers 1500 sf of main-level living space featuring three spacious bedrooms with large windows and closest, spa-like ensuite, large chef-style kitchen, dining room, and central great room. Guests enter a large foyer with lines of sight to the kitchen, a great room, and large windows to the backyard. Convenient daily entrance into the mudroom with plenty of space for coats, boots, and those large lacrosse or hockey bags. Customization is available with selections of kitchen, flooring, and interior design supported by award-winning designer, Tanya Collins Interior Designs. Ask Team Big Guys to secure your lot and build with Sunter Homes., Flooring: Ceramic, Flooring: Laminate (id:49063)
5525 Pettapiece Crescent
Ottawa, Ontario
On quiet treed crescent, elegant all brick home with grand light-filled rooms. Sparkling spacious foyer has closet and ceramic flooring. Off foyer is the home office. Sun flows thru the wall of windows into welcoming living room. Formal dining room for entertaining. Dream gourmet kitchen renovated and upgraded in 2024 including new quartz counter tops and appliances. Dinette in the windowed alcove has garden door to deck. Big comfortable family room features natural gas fireplace. Main floor laundry room ideally designed with sink, window and lots of storage cupboards plus closet. Sweeping staircase leads up to wide circular landing. Palatial primary suite offers custom walk-in closet with a window and luxurious spa 5-pc ensuite with double-sink vanity. Four more bedrooms, one with 3-pc ensuite. Second floor 5-pc bathroom has double-sink vanity, soaker tub and glass shower. On the lower level, you have second family room, kitchenette/bar, rec room, den, gym and 3-pc bathroom. Attached 3-car garage is both insulated and finished. Expansive decking for BBQ gatherings. Hot tub and generator are included. Setting is beautifully landscaped 0.7 acre backing onto trees. Front of the home has lovely interlock walkway boarded by perennials. And, in the backyard is the salt-water, heated, in-ground pool. Just a walk to the park with basketball court and hiking trails. Located in family-friendly neighbourhood of Manotick Estates, 30 mins from downtown Ottawa. (id:49063)
1404 Caroline Court
Cornwall, Ontario
***This house is under construction*** This stunning two-storey home features an open concept layout, perfect for modern living and entertaining. The main floor boasts gleaming hardwood flooring throughout, creating a seamless flow between spaces. The kitchen includes a center island with eating bar, complete with elegant quartz countertops that complement the clean, contemporary design. Upstairs, you'll find three great size bedrooms, including a primary bedroom with a private ensuite. The ensuite features a glass shower with sleek tilework. The upper floor also includes convenient laundry facilities, offering ease and functionality for busy households. With 2.5 bathrooms in total, this home is designed for both comfort and style, combining practicality with modern elegance. Landscaping includes paved driveway, sodded front yard and seeded rear yard. Contact your realtor today for more information. (id:49063)
2315 Kilchurn Terrace
Ottawa, Ontario
Incredibly Popular Bungalow Model to be built by Omega Homes! Tired of looking for homes that are just not to your taste? Here's your chance to build your dream home with your own desired finishes! This Grand 3+2 Bed, 3.5 Bath Home features an Open Concept Kitchen to Great Room, Butlers Pantry as well as Walk-In Pantry, Formal Living Room, Kitchen with Large Eating Area, High-End Finishes and Patio Door to Covered Porch in Backyard with Half Walk-Out. Large Primary Bedroom with HUGE Walk-In Closet and Luxurious 5pc Ensuite. 2 Additional Good Sized Bedrooms and Full Bath on Main. Main Floor Laundry and Mudroom with Inside Entry from Triple Car Garage! Partially Finished Basement Featuring Large Recreation Room, 4th & 5th Bedroom and Full Bath - Perfect for In-Law or Nanny Suite! Large Lot Sitting Approximately 2 Acres. Choose Your Own Finishes! Tarion Warranty. Excellent Track Record! CALL TODAY!!! *Photos are of a Previous Different Model* Expected Occupancy - Fall 2026 (id:49063)
3 Newbury Crescent
Brampton, Ontario
Welcome to this stunning, fully renovated single-family home in the vibrant city of Brampton! Perfectly located near shopping centres, public transit, schools, and beautiful parks, this home offers convenience and comfort for any family. Inside, you'll find smooth ceilings and fresh paint throughout the entire house, paired with brand new laminate flooring on every level. The main floor boasts a formal living and dining room, a spacious family room, and a separate den ideal for a home office or study. The open-concept kitchen is a chefs dream, featuring brand new ceiling-height cabinets, quartz countertops, stainless steel appliances, and a layout perfect for both cooking and entertaining. Upstairs, you'll discover four spacious bedrooms and three fully renovated bathrooms, each with new showers, tiles, and modern vanities. The finished basement comes complete with a separate entrance, three additional bedrooms, two full bathrooms, a full kitchen, and a generous living area making it ideal for in-laws or rental income. Situated on a massive lot with a huge backyard and a brand-new roof, this home offers space, style, and flexibility all in one. Don't miss outcall today to book your private showing! (id:49063)
1401 Tamworth Court
Burlington, Ontario
Welcome to 1401 Tamworth Court, an architectural masterpiece nestled in the coveted Upper Tyandaga enclave of Burlington. Situated on a serene corner lot in a private cul-de-sac, this custom-built estate spans approx. 3,850 sq ft and evokes the grandeur of a modern-day castle. Designed to impress, the home features vaulted ceilings, crown moldings, and two sweeping circular staircases, one front and one rear, connecting the levels with elegance. With 4 spacious bedrooms, 2.5 baths, and 3 fireplaces, every room is an experience. The chef's kitchen is a showpiece, adorned with Carrara marble floors, granite countertops, premium stainless steel appliances, custom cabinetry, a heavy appliance counter cupboard, a center island with a wine rack and second sink, and sliding doors that open to an expansive composite deck for indoor-outdoor flow. The main floor study, formal dining room with hardwood floors, and floor-to-ceiling windows create both function and finesse. The 1,600+ sq ft partially finished basement holds untapped potential for a home theater, in-law suite, or fitness retreat. This home is perched on a 177' x 161' lot, with a 3-car garage and room for 9 vehicles. All just a walk from the Bruce Trail and Niagara Escarpment and a short drive to M. M. Robinson High School, Hwy 5, golf, ski clubs, parks, shopping, and healthcare. Now listed at $2,290,000, this estate won't last. (id:49063)
33 King Street
North Dundas, Ontario
Outstanding opportunity in the heart of Chesterville. Fantastic location just a block off the water and Main St. Great exposure no matter what sort of business goals you may have, and with over 30,400sqft, fronting on 2 different streets. With potentials of severance and sheer size of the lot, the options are plety. Chesterville is a thriving community located approx 35 mins south of Ottawa and just 10 mins south of Winchester. Currently on site is a 3263 sqft retail building and an 1833sqft building that is great for storage. The current zoning is C1/General Commercial and features a WIDE array of uses including Auto Repair/Service, Butcher Shop, Bakery, Bed n Breakfast, Beauty/Barber Shop, Building supply store, Offices, Retail, Clinic, Day Care, Fire Station, Florist, Hotel, Laundry Mat, Place of Amusement, Restaurant/pub/tavern, Theatre,and more. Perhaps looking to build a cash cow of an investment and a few multi unit residential buildings? Some severance and rezoning could fulfill that dream. Whatever your dream might be, this could very well be where it all starts coming to realization. Schedule B to accompany all offers. (id:49063)
101 Tonic Crescent
Ottawa, Ontario
AVAILABLE IMMEDIATELY - Beautiful and spacious, brand new Corner Townhouse in the desired Mattamy's Northwoods community. This gorgeous townhouse offers 3 bedrooms, 2.5 baths, spacious welcoming foyer leads you to the open concept kitchen/dining/living room. Main floor features 9' ceiling and Hardwood flooring through out the house, modern kitchen has large quartz countertops, loads of cupboards, stainless steel appliances. Second level features 3 great sized bedrooms. Large master bedroom with walk-in closet and ensuite. MINUTES away from Shopping, top schools and Restaurants. (id:49063)
6628 Vista Patrick Private
Ottawa, Ontario
Welcome to this lovely mobile home bungalow with 2 bedrooms and 2 bathrooms, in the desirable Albion Sun Vista community in Greely, a short 10-minute drive south of the Ottawa Airport. This model offers 2-bedrooms as well as a family bathroom and a full ensuite bathroom. Spacious open-concept layout with separate dining and living areas. The kitchen offers loads of cupboard and counter space with newer stainless steel appliances. Convenient one-level living with laundry facilities. Enjoy an incredible outdoor space with new and spacious composite deck, private and beautifully wooded landscape is like your private park. Great location within the community backing on to the forest. Ample surface parking for you and your guests. Situated on leased land, the monthly association fee of $734.09 includes land lease, property taxes, well and septic maintenance, water testing, garbage removal, and common area maintenance. A perfect option for those looking for an affordable home in a quiet neighbourhood to enjoy this rural setting close to shopping, restaurants and city amenities!Trex deck (2024), kitchen appliances (2024), furnace (2019) (id:49063)
7 - 101 Glenroy Gilbert Drive
Ottawa, Ontario
Experience modern, maintenance-free living in this beautifully designed 1,260 sq. ft. upper-level condo townhouse located in a highly desirable, walkable Barrhaven community. This brand-new home features 2 bedrooms, each with its own private full bathroom, plus an additional half washroom, spread across two bright and functional levels. Enjoy stainless steel appliances, quartz countertops, luxury vinyl plank flooring, and a large private balcony perfect for relaxing or entertaining. Includes one underground parking space, all within walking distance to Marketplace downtown Barrhaven, shopping, dining, parks, and transit. (id:49063)
B - 2145 Westbourne Avenue
Ottawa, Ontario
Professionally renovated, legal lower unit featuring 2 bedrooms & 1 bathroom. Located in the heart of Glabar Park just off Carling Avenue. The property is steps from Carlingwood Mall, shops, restaurants, parks, and excellent transit options. A well-established community iknown for its convenience and walkability.This is a wonderful opportunity to rent a well-maintained unit in a prime location. One parking is included with snow removal. (id:49063)
113 - 268 Lorry Greenberg Drive
Ottawa, Ontario
Welcome home! Discover the perfect blend of comfort and convenience in this beautifully updated two bedroom condo, ideally situated in a family-friendly and centrally located neighbourhood. With a lovely balcony facing onto tranquil parkland with no direct neighbours, this home offers peaceful views and a sense of privacy rarely found in condo living. Step inside to find a bright and open layout featuring a spacious living area and a charming corner kitchen with plenty of chic cabinetry and counter space. Enjoy your morning coffee or unwind after work in your own retreat within the City! The spacious Primary Bedroom includes a convenient walk-in closet and bright windows letting the sunshine in all day long. The generous second bedroom and full bath make this home ideal for professionals (home office space if desired!), hosting guests, or anyone seeking low-maintenance living. Thoughtfully renovated, this condo boasts newer carpets, updated kitchen, and a fully modernized bathroom! Not to mention, in-suite laundry and parking included is the cherry on top! Plus easy access to public transit, schools, parks, and shopping in this popular neighbourhood. Don't miss this opportunity to move into a stylish, well-cared-for home in a sought-after community - come fall in love today! Photos taken previously. Some photos were virtually staged to show the home's potential. (id:49063)
813 Longfields Drive
Ottawa, Ontario
Welcome to 813 Longfields Drive, located in the heart of Barrhaven. This well-maintained upper unit stacked townhouse, offering a thoughtfully designed layout with 2 spacious bedrooms and 2.5 bathrooms, ideal for professionals, couples, or small families seeking comfort and convenience. As you step through the entrance and head upstairs, you're immediately greeted by an open-concept main living area. The living room is large and sun-filled, with plenty of space to accommodate both relaxation and entertaining. Spacious kitchen with plenty of countertop space. The second floor offers 2 generously sized bedrooms, each with its own private ensuite bathroom. Located steps away from Parks, schools & public transit. This property is sure to delight and not to be missed! **WATER IS INCLUDED IN THE RENT** (id:49063)
37 Timothy Avenue
Cornwall, Ontario
Welcome to this well-maintained family home, ideally located within walking distance to Walmart and other nearby amenities. This property features numerous updates throughout, offering both comfort and convenience. The spacious living room has a cozy corner gas fireplace that warms most of the home . The beautifully updated kitchen provides ample cabinetry and counter space, complemented by a convenient two-piece bathroom on the main floor. Upstairs, you'll find an oversized primary bedroom with a generous closet, a large second bedroom, and a modern three-piece bathroom featuring a double whirlpool tub. Limited photos are available due to tenant occupancy. Currently rented at $1,250 per month plus utilities. Roof was replaced in 2021. (id:49063)
1103 - 500 Laurier Avenue W
Ottawa, Ontario
OPPORTUNITY KNOCKS - UNBEATABLE VALUE FOR THIS SQUARE FOOTAGE! Jump on this chance to own this very spacious (930 sq ft) 1 bedroom plus den with rare 2 full baths at the prestigious Queen Elizabeth Towers. You will love the breathtaking unobstructed view over the stunning new Adisoke library up the river to the Chief William Commanda bridge in the distance. Hockey Fan? This will be an easy walk to the arena and development at Lebreton Flats! Release your inner chef in the updated kitchen featuring an abundance of cupboards and plenty of granite counter space. A large dining area and living room means you never feel cramped. Work from home? the separate den is perfect and could easily be a handy guest room. The primary bedroom features a large walk through closet to your private ensuite bath. Note the in unit laundry. Unwind with a good workout in the fully equipped exercise centre followed by a whirlpool and dip in the indoor pool. The Queen Elizabeth Towers just ooze elegance with spacious commom areas graced with rich oak trim. This building also features a billiards room, library/lounge, sauna, party room and guest suites. Enjoy the convenience and comfort of secure, underground parking and onsite 24 hour security. Whether you're a busy professional or just looking to downsize, this condo provides the perfect balance of simplicity, practicality and space with all the convenience of living downtown. (id:49063)
225 - 292 Masters Lane
Clarence-Rockland, Ontario
Now's your chance to buy this one of a kind, fully furnished luxury end-unit condo with a very rare detached heated garage in the popular Domaine du Golf in Rockland. With a spectacular view of the 9th green, this condo features plenty of upgrades throughout and offers an open concept living space, a beautiful spacious kitchen with island & quartz counters, and a large dining and living room area perfect for entertaining. 2 bedrooms with an ensuite and spacious bathroom with separate soaker tub and walk-in shower. Front load washer & dryer in laundry closet. Large south facing porch brings in lots of natural light and has a built-in moveable screen, and features an enclosed storage space. 1 heated single garage directly across the parking lot and 1 Parking spot in front of the unit are included. (id:49063)
104 - 15a Woodvale Green
Ottawa, Ontario
This updated and well-maintained two-story townhouse is located in the quiet, family-friendly community of Woodvale, ideally situated between Craig Henry, Algonquin College, and the Nepean Sportsplex. Offering 2+1 bedrooms, 2 baths, and a finished basement, the home provides both comfort and flexibility for families, first-time buyers, or investors. Featuring an open-concept main floor with updated flooring with no carpet! Modern kitchen with a large pantry and a bright living space that opens to a private backyard. Upstairs you will find two bedrooms and a full bathroom. The basement is fully finished and features the laundry room and a rec room /bedroom and plenty of storage . Condo fees include snow removal, landscaping, management, and water/sewer. One assigned parking space is included. Low-maintenance living in a desirable location, this home is move-in ready and an excellent opportunity in todays market. (id:49063)
306 Foliage Private
Ottawa, Ontario
Affordable living in a prime location! This stylish three-bedroom, three-bath Fresh Town offers exceptional versatility, perfect for first-time buyers, downsizers, or small families. The open-concept main floor boasts wall-to-wall engineered hardwood and a spacious kitchen with quartz countertops and stainless steel appliances. Upstairs, you will find three comfortable bedrooms with floor to ceiling windows, including a bright primary bedroom with its own three-piece ensuite and walk-in closet. The ground floor provides even more flexibility with a private office/den, convenient two-piece bath, and direct access to the attached garage. (id:49063)
7 Eagle Chase Court
Ottawa, Ontario
Welcome to the prestigious Eagle Chase Court, where you are surrounded by many lovely homes and close to a network of amenities such as Costco & other shops & restaurants. This custom bungalow situated in a tranquil location features soaring 10' ceilings on the main level. The exterior of the home boasts extensive soffit pot lights, a stone frontage & a fully fenced back yard with no rear neighbours. The driveway & front covered porch are all finished with stamped concrete. The double attached garage complete with electric garage door opener offers inside entry to the laundry area & mudroom with plenty of storage closets. The front covered main entrance, complete with LED soffit pot lighting leads to a bright foyer where features such as a convenient powder room & spacious closets. The 2,700 sq ft main floor showcases an abundance of handy storage & features a galley style kitchen with a cook top, wall oven, microwave hood fan, dishwasher, fridge & off the eat-in kitchen area is a door taking you to the massive rear fenced yard. The vast open concept living room, dining room & sitting room areas are perfect for entertaining. Completing this level is the Primary bedroom where you will find wall to wall closets along with an amazing walk-in closet & an extremely large 5pc ensuite with a huge soaker tub. Next to the 2nd bedroom is the 3pc main bathroom. Across from the laundry & mudroom is access to the expansive blank canvas basement waiting for your personal finishes. A 2pc bathroom has already been put in place to get you started. This home is clean & available for a quick closing providing you with bungalow living in a fantastic location. House is being sold "As is - Where is". (id:49063)
Lower Level - 1263 Maitland Avenue
Ottawa, Ontario
Bright and Updated 3-Bedroom Lower-Level Unit in a Prime Location! Welcome to Lower-1263 Maitland Avenue a freshly updated lower-level apartment offering comfort and convenience in a fantastic central location. This well-maintained unit features three bedrooms, a modern kitchen with recent updates, and a bright open-concept living space with large windows that let in plenty of natural light. The rooms are cozy yet functional ideal for young professionals, small families, or students looking for an affordable and stylish place to call home. Located close to public transit, shopping, parks, schools, and easy highway access, this home provides everyday convenience and a quick commute to downtown. Enjoy peace of mind with on-site laundry, parking, and a private entrance. Available now don't miss this great opportunity to live in a sought-after neighbourhood! Tenant only pays Hydro which is separately metered. (id:49063)
2194 Niagara Drive
Ottawa, Ontario
Fantastic opportunity to rent a 3bedroom single-style family home with a full 1bedroom in-law suite. Centrally located in Alta Vista, this home is ideal for Diplomatic Missions looking for a multi-year lease. The home is a short jaunt to CHEO, the Ottawa Hospital General Campus, Lansdowne Park/Shoppingand Billing Bridge. The home features bamboo flooring throughout the living, dining, and family rooms. Bright and spaceous rooms. Powder room off the center hallway. Family room with cozy gas fireplace and access to balcony. Kitchen has plenty of cabinetry, pantry, granite counters, stainless-steel appliances. Interior access to single-car garage. Second level has large primary bedroom with 5pc Ensuite and walk-in-closet. Large hall with potential bonus reading nook or family computer area. Two other good-sized bedrooms and full 4pc bathroom completes the level. Basement has an in-law suite which includes a large living area with built-in shelves, single bedroom with closet, 3pc bathroom with beautiful stand-up shower, full bright kitchen with appliances, eat-in kitchen space open to an additional family room area. Has immediate access to garage through a staircase. Large, unfinished storage room underneath garage is a bonus. Laundry room with cupboards located off the eating area of the in-law suite. This home is less than a 10mins drive to Carleton University. Transit (#48) at your doorstep. Call today! (id:49063)
417 - 1350 Hemlock Road
Ottawa, Ontario
Newer 1 bedroom modern apartment in desirable WaterRidge village. Comfortable living with with low maintenance unit . Bright kitchen is equipped with extended height cabinets and upgraded appliances. Unit comes with parking spot 61, locker 4505 in room 54. Bike racks available in the underground garage. Water is heated and cooled by Temspec Spartan TE226 Vertical Stack Fan CoilMinutes to Beechwood av, Montfort hospital, Blair LRT station, 10-12 min drive to Downtown. Playground, water park, skating ring, tennis court right at your door. Enjoy gorgeous evening sunsets & Gatineau Hill vistas, walking/biking along the Ottawa River. (id:49063)
1303 - 280 Montgomery Street
Ottawa, Ontario
**LIMITED TIME OFFER on a 14-month lease: $300 OFF every month OR 2 months FREE** Welcome to Riverain Developments, a brand new construction just minutes away from Downtown Ottawa. Enjoy walkable shopping + eatery, charming amenities and stunning units with modern finishes. With quick access to the 417 Highway from Vanier Parkway, and public transportation just steps away, the location is perfect for young professionals and students. Every single unit is equipped with a full kitchen, in-suite laundry, private balcony, and well-crafted living space. Building amenities include a fitness centre, yoga room, party room, outdoor terrace with lounge areas + BBQs, and co-working spaces. More units available with more or less square footage, at different price ranges. Underground parking $180/month and tandem parking $300/month. Easy to show, quick occupancy available, and a chance to experience top-notch modern living! (id:49063)
521 Louis Toscano Drive
Ottawa, Ontario
Presenting the 5th Avenue model, offering approximately 1,900 square feet of thoughtfully designed living space, ideally situated on a quiet street in the highly desirable, family-oriented Avalon community in Orléans. The main level features rich hardwood flooring and a bright, open-concept layout that seamlessly connects the living and dining areas. A well-appointed eat-in kitchen, convenient powder room, interior access to the attached garage, and a practical front entry complete the main floor. The second level offers three spacious bedrooms and two full bathrooms, including a primary suite with a walk-in closet and a private four-piece ensuite. The professionally finished lower level boasts a welcoming family room with a gas fireplace ideal for relaxation or casual entertaining along with a laundry area and generous storage space. Close to numerous amenities including grocery stores, shopping centres, parks, and public transit, this home offers both comfort and convenience. (id:49063)
705 - 280 Montgomery Street
Ottawa, Ontario
**LIMITED TIME OFFER on a 14-month lease: $300 OFF every month OR 2 months FREE** Welcome to Riverain Developments, a brand new construction just minutes away from Downtown Ottawa. Enjoy walkable shopping + eatery, charming amenities and stunning units with modern finishes. With quick access to the 417 Highway from Vanier Parkway, and public transportation just steps away, the location is perfect for young professionals and students. Every single unit is equipped with a full kitchen, in-suite laundry, private balcony, and well-crafted living space. Building amenities include a fitness centre, yoga room, party room, outdoor terrace with lounge areas + BBQs, and co-working spaces. More units available with more or less square footage, at different price ranges. Underground parking $180/month and tandem parking $300/month. Easy to show, quick occupancy available, and a chance to experience top-notch modern living! (id:49063)
1708 - 280 Montgomery Street
Ottawa, Ontario
**LIMITED TIME OFFER on a 14-month lease: $300 OFF every month OR 2 months FREE** Welcome to Riverain Developments, a brand new construction just minutes away from Downtown Ottawa. Enjoy walkable shopping + eatery, charming amenities and stunning units with modern finishes. With quick access to the 417 Highway from Vanier Parkway, and public transportation just steps away, the location is perfect for young professionals and students. Every single unit is equipped with a full kitchen, in-suite laundry, private balcony, and well-crafted living space. Building amenities include a fitness centre, yoga room, party room, outdoor terrace with lounge areas + BBQs, and co-working spaces. More units available with more or less square footage, at different price ranges. Underground parking $180/month. Easy to show, quick occupancy available, and a chance to experience top-notch modern living! (id:49063)
1312 - 280 Montgomery Street
Ottawa, Ontario
**LIMITED TIME OFFER on a 14-month lease: $300 OFF every month OR 2 months FREE** Welcome to Riverain Developments, a brand new construction just minutes away from Downtown Ottawa. Enjoy walkable shopping + eatery, charming amenities and stunning units with modern finishes. With quick access to the 417 Highway from Vanier Parkway, and public transportation just steps away, the location is perfect for young professionals and students. Every single unit is equipped with a full kitchen, in-suite laundry, private balcony, and well-crafted living space. Building amenities include a fitness centre, yoga room, party room, outdoor terrace with lounge areas + BBQs, and co-working spaces. More units available with more or less square footage, at different price ranges. Underground parking $180/month. Easy to show, quick occupancy available, and a chance to experience top-notch modern living! (id:49063)
820 Mcmanus Avenue
Ottawa, Ontario
Discover elegance and comfort, nestled in the prestigious Manotick Estates. This meticulously designed 4-bedroom, 4-bathroom residence blends sophisticated style with family-friendly functionality, offering an unparalleled lifestyle. Step inside to gleaming hardwood floors that flow through a sunlit main level. A versatile den, ideal for a home office or quiet retreat, greets you off the grand foyer. The formal living and dining rooms exude timeless charm, perfect for hosting gatherings. At the heart of the home lies a chefs dream kitchen, featuring expansive countertops, premium KitchenAid appliances, an open-concept layout that seamlessly connects to the inviting family room. Here, a striking stone-clad gas fireplace serves as a focal point, framed by views of the lush, manicured lawns. Upstairs, 4 generously sized bedrooms provide ample space & luxury. 3 of the 4 bedrooms boast walk-in closets & access to spa-inspired ensuite bathrooms. Primary suite is a serene sanctuary, complete with a vast walk-in closet & luxurious bath featuring a soaking tub & dual vanities. Outside, enjoy resort style living in the sprawling private grounds, elevate outdoor living with a new in-ground pool, hot tub, outdoor kitchen, a gas fireplace, a dedicated space for al fresco dining & entertaining. This backyard is an entertainers paradise. This Ideal location offers proximity to top-tier schools, boutique shops & parks, making it the perfect setting to raise a family. Move-in ready, this home is a rare gem waiting for you to call it yours. (id:49063)
179 Genest Street
Ottawa, Ontario
Great opportunity to rent a 3bed/2bath single family home steps from Beechwood and all of its amenities. Amazing Walk Score. The home features hardwood floors in the living and dining areas. Loads of natural light permeates through. Kitchen with stainless steel appliances including natural gas stove, small island, pantry, good amount of cabinetry. Access to back deck via the dining area. Second level has primary bedroom plus two other bedrooms. Cozy carpets throughout. Full bathroom completes the level. Basement has rec room, 3pc bathroom, and laundry. There is extra storage. Steps to grocery shopping, cafés, shops, and parks. Do not miss out! (id:49063)
274 Pembina Private
Ottawa, Ontario
**PRICED AGGRESSIVELY FOR A QUICK SALE!** Stylish 2 Bed, 2 Bath Urbandale Jazz Condo in the Heart of Riverside South with 2 PARKING SPOTS! Welcome to modern, low-maintenance living in one of Ottawa's most desirable family-friendly neighborhoods. Whether you are a first-time buyer, a professional couple, or looking to downsize, this home has everything you need in a location you will love. Step into a bright, tiled foyer that flows into a spacious open-concept main floor featuring rich hardwood flooring, large transom windows that let in tons of natural light, and direct access to a private balcony. The upgraded kitchen is a showstopper with sleek stainless steel appliances, extended cabinetry with elegant crown molding, quartz countertops, subway tile backsplash, a generous breakfast bar with seating for three, and plenty of counter space for cooking and entertaining. The main-level primary bedroom is warm and welcoming with tray ceilings, large windows, and a walk-in closet. A stylish 3-piece bathroom with a modern glass standing shower completes the main level. Downstairs, the fully finished lower level offers a second bedroom with a full-size closet, perfect for guests, a home office, or a flexible living space. You will also find a 4-piece bathroom featuring a rainfall shower, glass enclosure, and a relaxing Jacuzzi tub. In-unit laundry and direct garage access from this level add everyday convenience. Enjoy all the benefits of condo living with the rare bonus of two parking spots. Located just minutes from parks, schools, shopping, green spaces, the community center, and the upcoming LRT station, this home offers outstanding lifestyle and connectivity. *Some Photos Virtually Staged* (id:49063)
402 - 215 Somerset Street W
Ottawa, Ontario
Now vacant. The unicorn of downtown condos. Units are rarely available at 215 Somerset. This 4th floor home overlooks the well landscaped courtyard with views towards Elgin Street. The long term owners take pride in maintaining all common areas as exhibited by the beautifully maintained gardens and grounds. Original floorplan was greatly modified adding more interior living space and larger primary bedroom and walk in closet. At approx. 1500 sq.ft. the main living area allows for separate themes as well as a bright dining area. The kitchen includes an eating bar as well as a further sitting area. One underground exclusive parking space as well as a spacious locker unit. Just steps from Elgin Street this building offers all required amenities within walking distance. This location has a walkability of 12 out o 10. Enjoy the Rideau Canal, historic Spark St. and of course a stroll around parliament. This building is well known for it's mature and professional owners who cooperate in maintaining all common areas. Will be vacant November 1st (id:49063)
1189 Potter Drive
Brockville, Ontario
Welcome to Stirling Meadows! Talos has now started construction in Brockville's newest community. This model the "Amelia" a Single Family Bungalow features a full Brick Front, exterior pot lights and an oversized garage with a 12' wide insulated door. Main floor has an open concept floorplan. 9' smooth ceilings throughout. Spacious Laurysen Kitchen with under cabinet lighting, crown molding, backsplash, pot lights and quartz countertops. Walk in pantry for added convenience. 4 stainless appliances included. Open dining/living with an electric fireplace. Patio door leads off living area to a covered rear porch. Large Primary bedroom with a spa like ensuite and WIC with built in organizer by Laurysen. Main floor laundry and an additional bedroom complete this home! Hardwood and tile throughout. Central air, gas line for BBQ, rough in plumbing in bsmt and Garage door opener included too! Summer occupancy. Photos are artists renderings. Measurements are approximate. **EXTRAS** Brand New Construction - Summer 2025 Occupancy. Photos have been 3D virtually staged from floorplan. (id:49063)
1980 Phelan Road W
Ottawa, Ontario
A stunning, fully equipped day spa facility is available for sublease on the beautiful Strathmere events venue estate in South Ottawa. Perfect for a growing beauty business or an entrepreneur seeking a ready-to-operate space with no start-up costs, this turn-key opportunity offers everything needed to begin operating immediately. The 1,700 sq. ft. second-floor spa features four private treatment rooms, a private washroom, a storage area, and a bright open-concept retail space with vaulted ceilings. All existing furniture and equipment are included at no additional cost, including manicure and pedicure stations, massage tables, and aesthetics equipment. A cozy client lounge area and private outdoor patio provide a relaxing atmosphere, while ample free on-site parking ensures convenience for guests. Set within a tranquil country estate just minutes from the city, the location also offers access to a charming café and day spa on the ground floor, where clients can enjoy food and refreshments before or after their treatments. The sublease runs until the end of 2028 with an option to extend, at a monthly rent of $10,000 inclusive of utilities and operating costs, plus HST. This is a rare and truly turn-key spa opportunity in one of Ottawa's most picturesque and desirable settings. (id:49063)
1414 Foxwell Street
Ottawa, Ontario
Great investment opportunity! Perfect for a first-time home Buyer! This 2-story condo townhome with no rear neighbors and a good-sized backyard is located in a family-oriented, friendly neighborhood. This home includes 3 bedrooms and 2 baths, a spacious living area, and a very well-managed condominium. It is close to all amenities, a step away from Blair station and train yards. Easy access to highways 417 and 174, and bus stops are just across the road! (id:49063)
3532 River Run Avenue
Ottawa, Ontario
Property available ASAP for rent. 6 - 12 month lease term, Located in one of Barrhavens most desirable communities Half Moon Bay, this well-maintained 4-bedroom home sits on a quiet, pie-shaped lot siding onto greenspace and directly across from a school ideal for families seeking space, convenience, and a strong sense of community.The main level features 9-foot smooth ceilings, an open-concept layout, and a versatile den perfect for a home office or guest room. Upstairs offers a spacious loft with access to a private turret-style balcony, providing additional living space for work or relaxation.Large windows bring in an abundance of natural light, highlighting the homes modern finishes and functional layout. (id:49063)
6482 Bilberry Drive
Ottawa, Ontario
Welcome to 6482 Bilberry Drive, a charming condo townhouse in the heart of Orleans offering comfort, convenience, and thoughtful updates. This home features 2 large bedrooms and 2 bathrooms, both with updated laminate flooring, perfect for small families, professionals, or those looking to downsize. The main level boasts new laminate flooring and a bright, open layout that flows into a functional kitchen with all appliances included. A cozy wood burning fireplace adds warmth and character, making the living space ideal for relaxing or entertaining. Enjoy added convenience with an unfinished basement ready for your personal touch, a designated parking space, and the privacy of no rear neighbours..you're backing on to trees and a ravine!.Located in a family-friendly community, this property is just steps from parks, schools, shopping, and public transit, with quick and easy access to Highway 174 for commuters. Surrounded by green space and everyday amenities, its the ideal blend of tranquility and practicality. Vacant and move-in ready, 6482 Bilberry Drive is waiting for its new owners to make it their own. Don't miss the opportunity to call this bright and affordable townhouse your home! (id:49063)
309 - 120 Barrett Court
Kingston, Ontario
Bright & inviting 2 bedroom, 2 bathroom SOUTHWEST CORNER UNIT in the sought after Barriefield, extensively & tastefully updated in 2022. Updates include vinyl plank flooring throughout, except the tiled main entrance, baseboard heaters, custom window coverings & modern light fixtures. Large light filled living room with brand new (Oct 2025) patio doors leading to spacious southwest facing balcony. Kitchen updated with professionally refinished cabinetry, updated countertops & tiled backsplash. LG stainless appliance package includes refrigerator with lower drawer ice maker, electric stove with air fryer feature, microwave & hood fan. Large primary suite with 2 spacious closets, custom blackout blinds and beautifully modernized 4 piece ensuite. Second bedroom is adjacent to the main 3 piece bathroom. Both bathrooms updated with modern vanities, faucets, mirrors, lighting & low-flow toilets. Insuite laundry with LG stackable washer/dryer located in large storage room perfect for seasonal storage or expansive pantry. Meticulously cared for and ready to move-in! One designated parking spot. The building boasts some fantastic amenities: indoor pool, outdoor roof top pool, sauna, exercise room, amenity room, live-in caretaker. Prime east end location, minutes to downtown Kingston, shopping, parks and schools. (id:49063)
3921c Old Richmond Road
Ottawa, Ontario
Beautifully renovated and affordably priced, this 3 Bedroom, 1.5 Bathroom Townhome with a Fully Finished basement offers incredible value for under $375K! Move-In Ready with thoughtful upgrades throughout, this home blends modern finishes with functional living spaces. The welcoming tiled entrance features mirrored closet doors and leads into a beautifully updated kitchen complete with 3 Stainless Steel appliances, new countertops, stylish tiled backsplash, and ample cabinetry for all your storage needs! The open-concept living and dining area is filled with natural light and showcases laminate flooring, creating the perfect space for relaxing or entertaining. Patio doors open to a private, fenced backyard with a stone patio and premium orientation offering excellent privacy for outdoor gatherings. Upstairs, you'll find brand-new Berber carpet leading to three generous bedrooms, each with plenty of closet space and mirror sliding doors. The fresh and modern full bathroom adds a clean finishing touch to the upper level. The lower level extends your living space with a fully finished basement, newly carpeted for comfort, complete with a convenient powder room and laundry area. This versatile space is ideal for a family rec room, playroom, movie nights, or even a home office. Enjoy peace of mind with recent updates throughout, giving you a turnkey property ready to welcome its next owner. Includes 1 Parking spot located close to the unit! Freshly Painted throughout, New light fixtures, New Hardware! The location is unbeatable, just steps from parks, walking paths, schools, shopping, and public transit, with quick and easy access to Highway 417 for commuters. Whether you're a first-time homebuyer, downsizer, or investor, this renovated townhome is a rare find at this price point. Don't miss the opportunity to call this stylish and functional property your new home! (id:49063)

