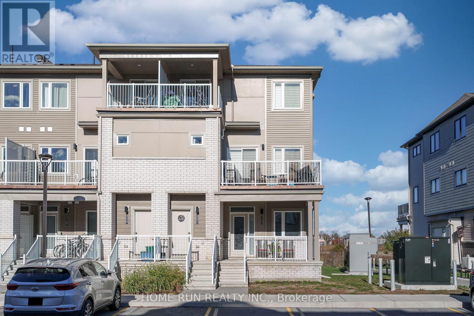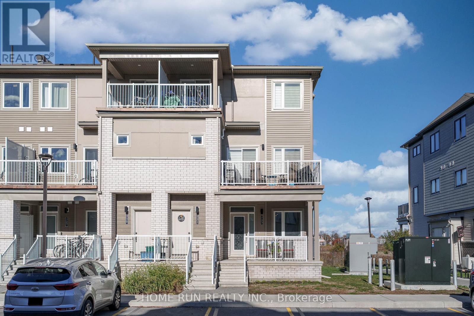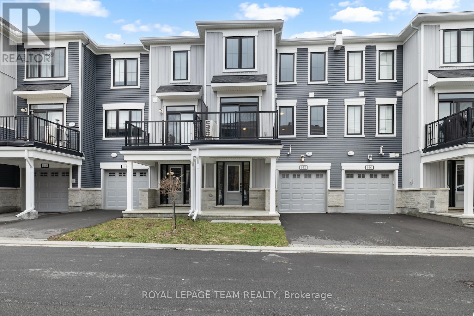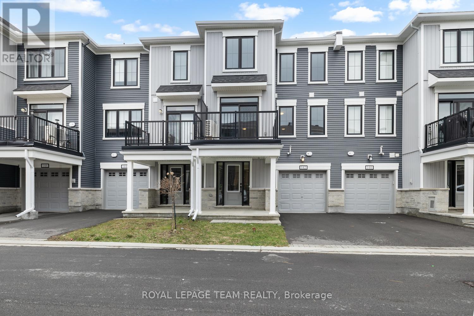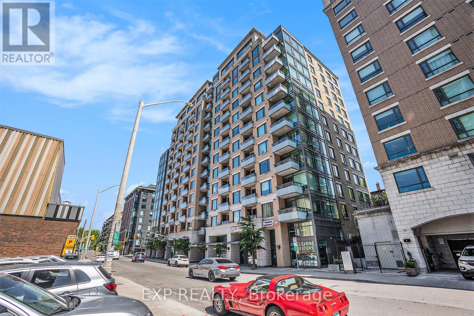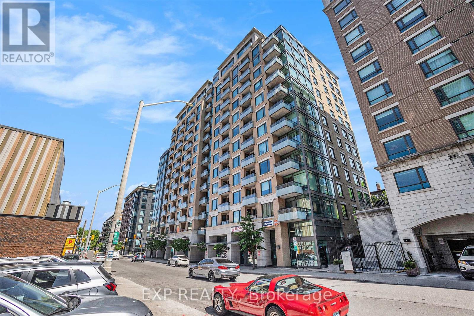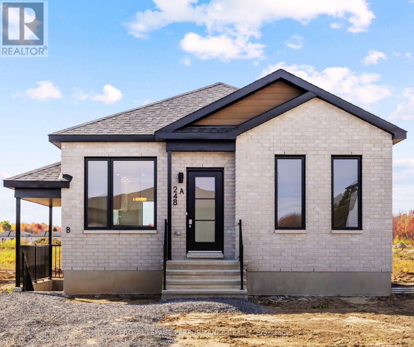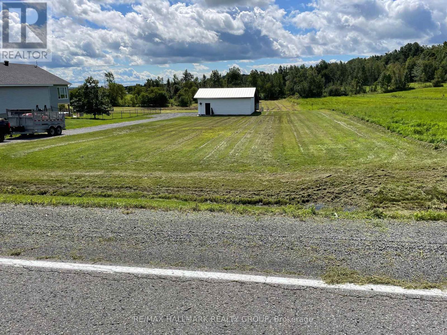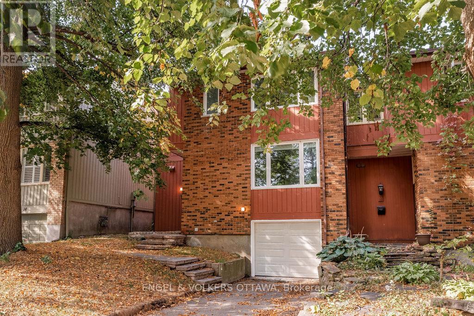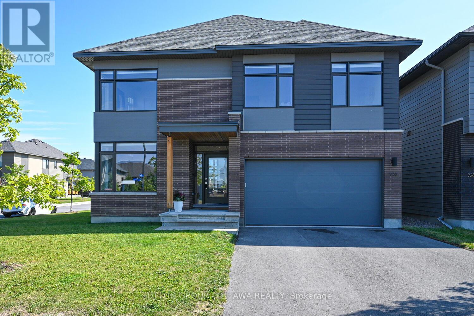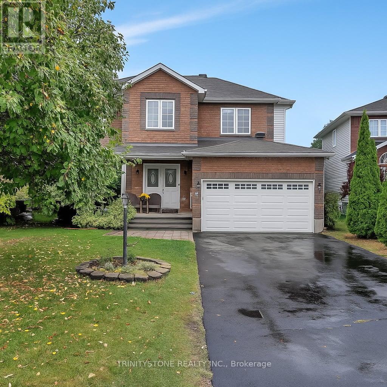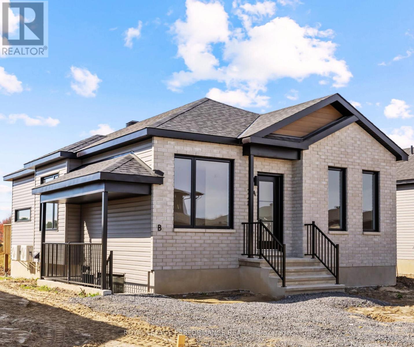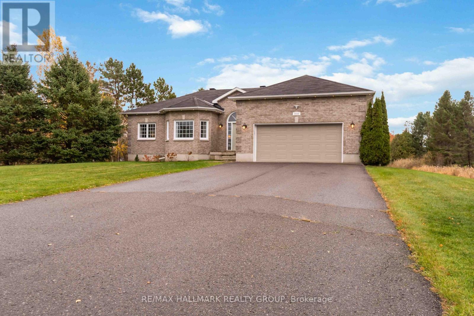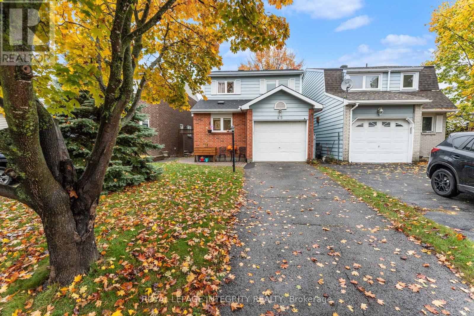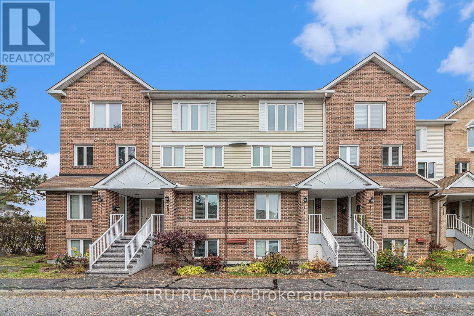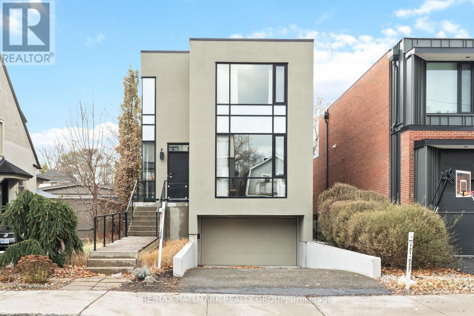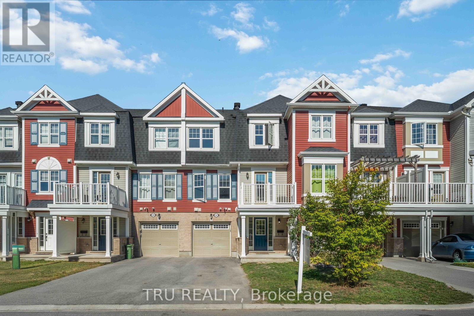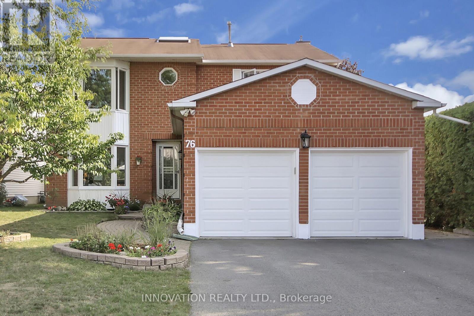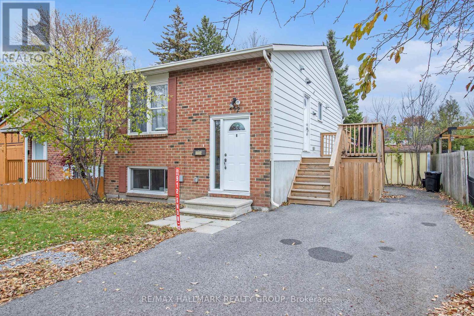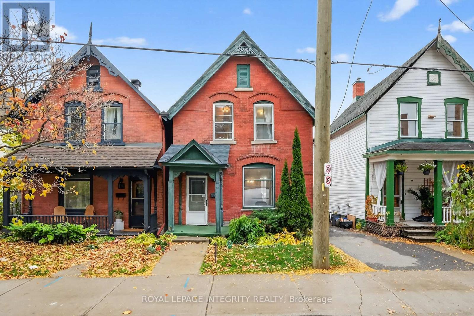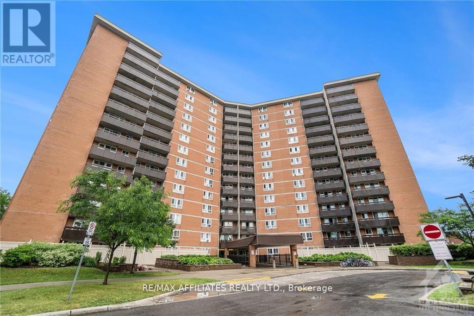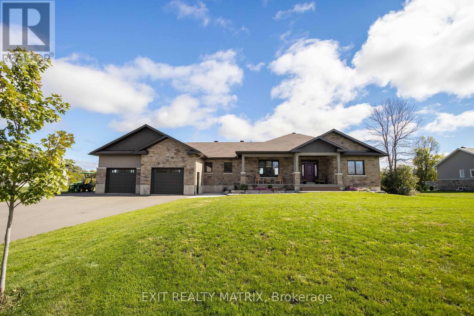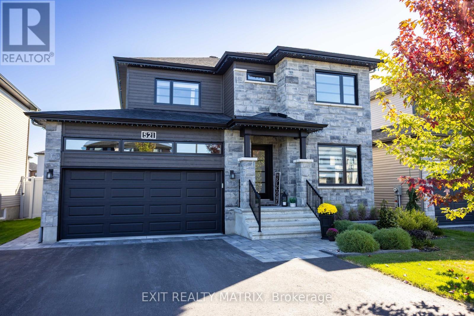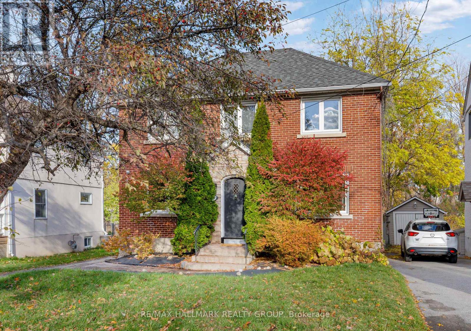733 Chromite Private
Ottawa, Ontario
Location, location, location! This like-new end-unit stacked townhouse (Poppy model) offers over 1,800 sq.ft. of beautifully finished living space and is truly move-in ready. The main level features a bright open-concept layout with 9 ft ceilings, a spacious living and dining area, a versatile den, two bedrooms, and a full bathroom. The modern L-shaped kitchen showcases upgraded quartz countertops, stainless steel appliances, stylish cabinetry, and an island with a breakfast bar.The primary bedroom includes both his and her closets and provides potential for an ensuite conversion. The second bedroom is bright and airy with plenty of natural light. The fully finished lower level adds exceptional living space with large windows, a generous recreation room, a full bathroom with walk-in shower, and a third bedroom-ideal for guests, a home office, or additional family space.Additional features include in-unit laundry on the main level, ample storage, upgraded flooring throughout, and designated parking (Space #22). Conveniently located just minutes from schools, parks, transit, shopping, and everyday amenities. Perfect for young professionals, small families, or first-time home buyers. (id:49063)
733 Chromite Private
Ottawa, Ontario
Location, location, location! This like-new end-unit stacked townhouse (Poppy model) offers over 1,800 sq.ft. of beautifully finished living space and is truly move-in ready. The main level features a bright open-concept layout with 9 ft ceilings, a spacious living and dining area, a versatile den, two bedrooms, and a full bathroom. The modern L-shaped kitchen showcases upgraded quartz countertops, stainless steel appliances, stylish cabinetry, and an island with a breakfast bar.The primary bedroom includes both his and her closets and provides potential for an ensuite conversion. The second bedroom is bright and airy with plenty of natural light. The fully finished lower level adds exceptional living space with large windows, a generous recreation room, a full bathroom with walk-in shower, and a third bedroom-ideal for guests, a home office, or additional family space.Additional features include in-unit laundry on the main level, ample storage, upgraded flooring throughout, and designated parking (Space #22). Conveniently located just minutes from schools, parks, transit, shopping, and everyday amenities. (id:49063)
142 Anthracite Private
Ottawa, Ontario
Welcome to 142 Anthracite Private a rare Gemstone model in the sought-after Promenade neighbourhood! This move-in ready 2 bed, 2 bath townhouse has builder upgrades plus fresh 2025 updates, including new vinyl flooring, carpet, and freshly painted. Featuring 9 ft smooth ceilings, quartz counters, and a spacious open-concept living area with a breakfast bar. The light-filled primary bedroom boasts a large walk-in closet and cheater ensuite. Ecobee smart thermostat included. Walkable to shops, parks, and everyday conveniences! (id:49063)
142 Anthracite Private
Ottawa, Ontario
Welcome to 142 Anthracite Private a rare Gemstone model in the sought-after Promenade neighbourhood! The largest available move-in ready 2 bed, 2 bath townhouse offers $29K in builder upgrades plus fresh 2025 updates, including new vinyl flooring, carpet, and freshly painted. Featuring 9ft smooth ceilings, quartz counters, and a spacious open-concept living area with a breakfast bar. The light-filled primary bedroom boasts a large walk-in closet and cheater ensuite. Ecobee smart thermostat included. Walkable to shops, parks, and everyday conveniences! (id:49063)
609 - 238 Besserer Street
Ottawa, Ontario
Experience modern city living in this luxury 1-bedroom condo. Located 100 meters away from Rideau and King Edward. Features include hardwood floors, granite counters, in-suite laundry and a private balcony. Enjoy an indoor pool, gym, sauna, party room, and storage locker. Located centrally, it's perfect for urban professionals. Some photos are virtually staged. Tenant only pays Hydro. Also on the market FOR SALE (MLS#X12248124) (id:49063)
609 - 238 Besserer Street
Ottawa, Ontario
Priced to sell!! Experience luxury city living in this modern 1-bedroom condo featuring hardwood floors, granite counters, in-suite laundry, and a private balcony with stunning views. Enjoy top-tier amenities: indoor pool, gym, sauna, party room, and storage locker - all in a vibrant, central location. Ideal for urban professionals! Some photos are virtually staged. Also on the market FOR RENT (MLS# X12466478) (id:49063)
B - 248 Bourdeau Boulevard
The Nation, Ontario
Brand new, modern & oversized 2-bedroom / 1 bathroom apartment, located in one of Limoges's most sought after neighborhoods! AVAILABLE NOW - this bright basement apartment features an open-concept kitchen and living area, large windows, and high-end finishes throughout. Luxury bathroom with standalone tub & glass shower. Includes all new appliances, custom blinds, superior soundproofing (poured concrete separation), and exclusive use of side yard with your own outdoor storage shed. Lawn care and snow removal included. Driveway paving and lawn installation mid-November. Perfect for professionals or couples seeking quiet, comfortable living. 2 parking spaces included. Offered at $1,750/month + utilities (water, gas, hydro). Main floor unit is also available, $2,100/month + utilities. (id:49063)
2130 Du Golf Road
Clarence-Rockland, Ontario
(more pics to come) WORKSHOP garage with 200 amp service already included on the property! Near the corner of Champlain Rd and Du Golf Rd, this easy to build rectangular lot is 99.70 x 199.87 foot lot - just under half an acre, CLEARED and quite level with grass... READY TO BUILD. Only a 45 min drive to Central Ottawa, located in Clarence-Creek, where the best of the best live! The lot backs onto quiet farmland and may include the option to purchase additional acreage extending toward the tree line. 24x32 foot workshop/ garage with an attached 14x32 carport is already in place, perfect for many kinds of work and storage. Amenities are not far, with Hydro already connected and municipal water available right at the lot line. A newly built driveway and parking pad add convenience and accessibility. The land itself is gently sloped toward the rear, offering good drainage and flexibility in home design. With quiet countryside surroundings and easy access to Rockland, Montreal and Ottawa, this is a rare blend of rural calm and urban convenience. Get it before it's gone! (id:49063)
12 Bayside Private
Ottawa, Ontario
FULLY RENOVATED Semi-Detached home on a private condo road. Less than a 4 minute walk to Mooney Bay Beach and 19 minutes to downtown! LOW MAINTENANCE FEES - $135/MONTH (Includes snow removal and road maintenance). This home has been extensively renovated from top to bottom. Offering 4 bedrooms upstairs, 2.5 bathrooms and a finished basement with garage access into the house. As you step inside you are greeted with high ceilings in the foyer with large windows and upgraded lighting. The 22' living room offers tons of space for hosting friends and family this holiday season. The kitchen has been tastefully renovated with all white cabinets, custom built ins, white quartz countertops and LG stainless steel appliances. There is also a large breakfast bar and a separate built in for a coffee station! Upstairs offers a spacious primary bedroom with en-suite bath, along with 3 additional bedrooms for guests, kids rooms or a home office set up. The second bathroom is central and offers a glass shower and upstairs laundry (LG Washer/Dryer 2025). The finished basement makes for a great bonus rec room. Tons of storage located in the basement and garage. Fenced in backyard with a large deck. Quiet community located on a cul-de-sac and Ernie Calcutt Park at the end of the street. Perfect for pet owners or those who want to live close to recreation while being in close proximity to downtown amenities. Full house renovation includes: All bathrooms, kitchen, electrical, plumbing etc. (2025). Roof and Windows approximately 5 years old. Operates like a freehold property on a private road, but registered as a condo. Fantastic investment for those commuting into downtown for work or for a first time home buyer! OPEN HOUSE SUNDAY, NOVEMBER 9TH FROM 2-4PM. (id:49063)
732 Wooler Place
Ottawa, Ontario
NEW PRICE - PRICED TO SELL! This home offers INCREDIBLE VALUE for an HN-built property. With its luxury upgrades, soaring ceilings, natural light, and unbeatable location, 732 Wooler is more than a house; it's a home designed for modern family living. Model is the highly sought-after Kenson, crafted by one of Ottawa's top firms, Simmonds Architecture. Perfectly positioned on a premium corner lot in Findlay Creek, it's been extensively upgraded with over $130K of luxury features, blending modern style, thoughtful design, and generous living space. Inside, you'll find 4 bedrooms & full laundry room upstairs, a main floor office, a fully finished basement, a double-car garage, and ample storage. The chef's kitchen is a true showpiece, featuring Bosch Benchmark and 800 Series appliances, built-in fridge, induction cooktop with WiFi AutoChef, 30" wall oven, slide-out professional hood fan, and fully integrated dishwasher. Finishes include quartz counters, a full-slab backsplash, and a French EuroCave 44-bottle wine fridge - a dream setup for any entertainer. Natural light floods the home thanks to its abundance of windows and soaring ceilings in the living room, anchored by a striking floor-to-ceiling gas fireplace. Details like upgraded tiles in the entrance, mudroom, and all three bathrooms, double sinks in both the ensuite and second bath, & walk-in closets in the 2nd and 3rd bedrooms add everyday luxury. The primary suite and living room accent walls, custom hardwired electric blinds, and modern glass railings elevate the design even further. The finished basement offers an ideal entertaining area, a rough-in for a 4th bathroom, and plenty of storage. The home is pre-wired for alarm and includes a rough-in for central vac for added convenience. Located within walking distance to Starbucks, Canadian Tire, McDonalds, Tim Hortons, LCBO, FreshCo & more. Fred Barrett (Leitrim) Rink, excellent schools, parks, trails, & sports fields all minutes away - this home has it all (id:49063)
6 Cinnabar Way
Ottawa, Ontario
Welcome to 6 Cinnabar Way located in the neighborhood of Granite Ridge, Stittsville. This updated 4-bedroom, 4-bath home family home with no rear neighbors is conveniently located within walking distance of several schools, the Cardel Rec Center, as well as many other amenities. On the bright main level you will enter to a large inviting foyer leading to a hardwood circular staircase, a separate living-dining room, a huge, recently updated open kitchen with eat in area, quartz counters, and walk-in pantry, as well as a large family room with gas fireplace, all overlooking the private, treed yard with above ground pool. There is hardwood and ceramic flooring throughout the main level, as well as a large mudroom with laundry area. The second floor, with hardwood and laminate flooring, has 4 bedrooms that are all a great size, with large windows letting in ample natural light, 4 pc main bathroom. The oversized primary bedroom has a separate sitting area, an updated 3-pc ensuite and walk-in closest. The lower level is fully finished with a huge rec room, a 3-pc bathroom, and two other rooms. Off the eating area, you will find a large deck with pergola, overlooking the private fully fenced yard with above ground pool. Recent upgrades: 2024: Full kitchen reno; 2023: Ensuite bathroom reno, pool heater, pool liner, pool filter; 2022: Garage door, Pergola. New pantry, Whole house painted, Laminate flooring in bedrooms; 2021 Roof, Deck, Patio door (id:49063)
A - 248 Bourdeau Boulevard
The Nation, Ontario
Brand new, modern & oversized 2-bedroom / 1 bathroom main floor apartment, located in one of Limoges's most sought after neighborhoods! AVAILABLE NOW - this bright apartment features an open-concept kitchen and living area, large windows, and high-end finishes throughout. Luxury bathroom with standalone tub & glass shower. Includes all new appliances, custom blinds, superior soundproofing (poured concrete separation), and exclusive use of private backyard with your own outdoor storage shed. Lawn care and snow removal included. Driveway paving and lawn installation mid-November. Perfect for professionals or couples seeking quiet, comfortable living. 2 parking spaces included. Offered at $2,100/month + utilities (water, gas, hydro). Basement unit is also available, $1,750/month + utilities. (id:49063)
2030 Kingsley Street
Clarence-Rockland, Ontario
OPEN HOUSE NOVEMBER 9 FROM 2-4!! Escape to tranquillity in this beautiful 3+1 bedroom, 2-bath bungalow nestled on a private 1.25-acre lot in Bourget. Perfectly blending comfort and country charm, this home offers an open-concept layout with hardwood and tile flooring, a bright and spacious living room drenched in natural sunlight, and a modern kitchen ideal for entertaining. The large primary suite features its own 4-piece ensuite, while two additional bedrooms provide space for family or guests. The fully finished basement expands your living area with a generous recreation room, a fourth bedroom, and durable laminate flooring. Step outside and discover your personal retreat - a private yard complete with a wood-burning sauna and an impressive 22' Arctic Acres Geodesic Dome (fully powered) for four-season gardening or creative projects. Whether you're looking for a peaceful escape, a family home, or a property with character and potential, this Bourget gem has it all! (oversized Hot tub and Sauna included!) (id:49063)
45 Wessex Road
Ottawa, Ontario
Welcome to this well-located 3-bedroom linked single in the heart of Barrhaven. The main level features hardwood flooring, a bright living area with a cozy wood-burning fireplace, plus inviting eat-in kitchen & large dining rm. Upstairs, you'll find a spacious primary bedroom with ensuite, along with two comfortable secondary bedrooms and a full bath. The lower level offers a finished rec room providing extra living space and storage. Outside, enjoy a fully fenced yard and a convenient setting close to transit, shopping, places of worship & park across the street. (id:49063)
6603a - 6603 Bilberry Drive
Ottawa, Ontario
Discover this charming, updated & spacious 2-bedroom, 1.5-bath stacked condo ideally located across from Bilberry Park in Orleans. Filled with natural light from large windows, the home features a practical layout that includes a spacious open-concept living and dining area along with a freshly renovated kitchen. New contemporary flooring on both levels & new carpet on the stairs. On the lower level, you'll find two good sized and bright bedrooms, a generously sized full bath and plenty of storage not only in the large closets, but there's even more in the laundry room & under the stairs. Step out to your partially covered private patio with great afternoon shade, where you can entertain family and friends, enjoy your favorite beverage and some summer time BBQ'ing. Nestled in a quiet, family-oriented community, this property offers the best of both worlds: peaceful green surroundings and easy access to city amenities. You'll be within walking distance of parks, schools, and scenic trails, with nearby shopping, dining, and transit options close at hand. Plus, Highway 174 is just minutes away, making your commute effortless. 1 parking spot included just steps from your front door! Visitor parking nearby. Some photo's virtually staged. Put this one on your must see list! (id:49063)
54 Douglas Avenue
Ottawa, Ontario
Contemporary Elegance in the Heart of Lindenlea. Discover this meticulously crafted home that stands out with its thoughtful contemporary design, expansive lot, and family-friendly urban spaces. As you step inside, you're greeted by a sense of timeless elegance, enhanced by abundant natural light throughout. This stunning, well-built 3+ bedroom residence is perfectly situated in one of Ottawa's most desirable urban enclaves. Designed with a purposeful architectural approach, the home showcases exceptional craftsmanship, a spacious layout, and a bright, open-concept design that exudes warmth and sophistication. Expansive windows illuminate the interior, highlighting refined hardwood and tile flooring throughout. The primary suite offers a peaceful retreat with a walk-in closet and a beautifully appointed ensuite. The finished lower level adds versatility with an additional bedroom and a fully renovated bath-ideal for guests or extended family. Enjoy the best of city living with the charm of a close-knit community. Walk to top-rated schools, specialty shops, and the vibrant cafés and boutiques of Beechwood Village. The ByWard Market, Parliament Hill, and scenic trails along the river are all within easy reach. Available January 1st 2026, asking for a 2-3 year lease. Tenanted, need 24 hours notice for Showings. 24-hour irrevocable on all offers. Deposit: $11,760 ** This is a linked property.** (id:49063)
544 Snow Goose Street
Ottawa, Ontario
Recently updated 2-bedroom, 2-bathroom freehold townhome in the heart of Barrhaven, perfectly situated in a family-friendly neighborhood just minutes from parks, schools, shopping, and transit. This move-in ready home is an excellent choice for first-time buyers or families seeking a functional layout in a convenient location. Main level offers practical features including a powder room, laundry area, and a utility/storage room. The single-car garage has inside entry, while the driveway accommodates two additional vehicles. On the Second level enjoy a bright, open-concept design with updated vinyl flooring (2024). The modern kitchen features stainless steel appliances (new fridge, dishwasher and microwave), ample cabinetry, and an extra storage unit for pantry items or cookware. A dedicated dining space flows seamlessly into the spacious living room, which extends onto a private balcony. Perfect for morning coffee or relaxing outdoors. On the third level, the primary bedroom boasts a walk-in closet and is complemented by a second generously sized bedroom and a full bathroom. Whether you need a home office, space for guests, or room for a growing family, this floor plan offers flexibility to suit your needs. Combining low-maintenance living with thoughtful updates, this home is a perfect blend of comfort, style, and convenience. Don't miss the opportunity to own a renovated townhome in one of Barrhavens most welcoming communities! Recent Updates & Features: Owned water heater, Vinyl flooring on second level (2024), Carpet on third level (2025), Fresh paint throughout (2025), New fridge (2025), Dishwasher (2025). The last 3 photos have been virtually staged for illustrative purposes. (id:49063)
76 Chickasaw Crescent
Ottawa, Ontario
Immaculate. Updated. Spacious, this Bridlewood beauty is ready to welcome its next family. Dont miss it! Stunning 4-bedroom, 3-bathroom detached home with a finished basement, perfectly located on a family-friendly street, you will enjoy quick access to top-rated schools, parks, public transit, and every amenity Kanata has to offer. From the moment you arrive, the curb appeal and extensive updates make a lasting impression. Step inside to a bright and inviting layout featuring formal living and dining rooms, a sun-filled family room with cozy gas fireplace, and a renovated eat-in kitchen with sleek high-end stainless steel appliances. Oversized windows and a central skylight fill the main floor with natural light, complemented by gleaming hardwood floors. Upstairs, the massive primary suite boasts a spacious walk-in closet and a refreshed 5-piece ensuite. Three additional bedrooms are generously sized, served by a fully renovated main bath with glass shower. The finished lower level is a showstopper, offering brand new carpet, pot lighting throughout, and ample space for a recreation area, home office, or gym. Outdoors, enjoy a private, 119-foot deep fenced yard with a large deck, mature trees, and plenty of room for entertaining, family BBQs, or kids to play. The double garage and driveway for 4 cars add to the convenience, along with main floor laundry, powder room and a side entrance.Outdoors, enjoy a private, extra deep premium lot featuring fenced yard with a large deck, mature trees, and plenty of room for entertaining, family BBQs, or kids to play. The double garage and driveway for 4 cars add to the convenience, along with main floor laundry and a side entrance. This home has been meticulously maintained with thoughtful updates: garage slab, driveway, and doors (2017), fence (2016), furnace with blower (2009/2023), AC (2009), patio door and windows (2019). Truly move-in ready. (id:49063)
242 Castlefrank Road
Ottawa, Ontario
Welcome to 242 Castlefrank Road - a FULLY-RENOVATED, turnkey property offering exceptional flexibility as a smart investment or ideal live-in-and-rent opportunity. This home with a LEGAL SECONDARY DWELLING UNIT (SDU) has been renovated top to bottom, featuring two bright and stylish two-bedroom units, each with its own entrance, in-suite laundry and modern finishes throughout. Both suites offer spacious layouts with contemporary white kitchens, quartz countertops, and luxury vinyl plank flooring and the lower unit has large windows that give the unit a bright feel. UPDATES INCLUDE: kitchens, bathrooms, heating system, plumbing, electrical, and more (2021). With separate hydro meters, an efficient gas boiler system, and professional property management already in place, this is truly a low-maintenance, TURNKEY investment. GROSS INCOME: $50,088, Expenses $6,108 (approx.) NET $43,980 (approx). Perfect for investors or buyers looking to offset their mortgage with rental income. (id:49063)
20 Florence Street
Ottawa, Ontario
Renovators dream do come true! This spectacular detached 2-story brick property in the heart of Ottawa Centre is the perfect opportunity for both investors and owner-occupants alike. The home features three bedrooms and a large shed, providing extra storage or workspace. Situated near shops, transit, and all urban amenities, it offers the ultimate in central convenience. The spacious lot allows for flexible parking, with access from both the front shared laneway and a rear shared lane. The desirable R4UD[479] zoning offers versatility and future development potential. Recent upgrades include: main roof and sewage stack replaced on October 2024, kitchen roof (approximately 10 years ago), furnace (December 2017), and Electrical panel and A/C upgraded from original. Opportunities like this don't come along often! Don't miss your chance to own a versatile property in one of Ottawa's most sought-after neighbourhoods. (id:49063)
717 - 2000 Jasmine Crescent
Ottawa, Ontario
Welcome to this beautifully maintained and FRESHLY PAINTED 2-bedroom condo-an ideal choice for first-time buyers, downsizers, or savvy investors! This charming unit boasts a spacious layout filled with natural light and features a LARGE, SOUTH FACING private balcony perfect for outdoor relaxation. Enjoy a full suite of amenities including a salt water indoor pool, whirlpool, fitness room, sauna, party/meeting room, elevator, and tennis courts-offering something for everyone whether you're looking to stay active or unwind. All utilities are INCLUDED in the condo fee - heat, hydro, water (plus parking) - making budgeting a breeze. Convenience is key with parking spot #160 included and an in-unit storage room! Located in a desirable neighborhood just steps from parks, shopping, schools, Costco, Walmart, and Gloucester Centre, with easy access to the highway and a short walk to Blair LRT station, this move-in-ready condo offers the perfect blend of tranquility and accessibility. Don't miss out on this exceptional opportunity! (id:49063)
2825 Eldo Street
Ottawa, Ontario
Welcome to 2825 Eldo Street, a stunning 3-bed, 3-bath home designed with both comfort and flexibility in mind. Perfect for a growing family, or a couple who loves to entertain, this home blends modern finishes with practical living. Step inside to a bright, airy foyer that flows seamlessly into a true open-concept living space. The heart of the home is a spacious living room anchored by a striking stone-accented gas fireplace, ideal for cozy evenings with family or hosting guests. The kitchen is a showstopper!.. A pure Chef's delight, featuring a large island with seating for six, stainless steel appliances, a farmhouse apron sink, a walk-in pantry, and plenty of workspace for both everyday cooking and special gatherings. The thoughtful split-bedroom layout ensures privacy. On one side, you'll find the primary suite complete with a walk-in closet and spa-like ensuite featuring a luxurious walk-in shower. On the other side, two generous bedrooms share a stylish full bathroom, creating the perfect setup for children, guests, or a home office. Downstairs, the finished basement rec room offers endless potential. A large finished recreation room & office are already in place, while a bathroom rough-in makes it easy to transform the space into a private in-law suite, income property, or expanded living area. A large 3-Car Heated Garage is perfect for toys or a workshop with a direct staircase to the basement. Set in the charming village of Metcalfe, this home offers the best of both worlds, peaceful small-town living with convenient access to amenities. Just minutes from local schools, shops, parks, and recreational facilities, you'll have everything you need nearby. For commuters, downtown Ottawa is less than 30 minutes away, making it easy to balance country-style tranquillity with city convenience. Stylish, functional, and full of future potential, 2825 Eldo Street is ready to welcome its next chapter. Don't miss the chance to call this beautiful property home. (id:49063)
521 Marseille Street
Russell, Ontario
Welcome to 521 Marseille Street, a beautifully upgraded Melanie Construction modified Terracotta model designed to meet the needs of today's families. With 4 bedrooms and 4 bathrooms, this home offers the perfect blend of comfort, functionality, and flexibility, whether you're raising a family, accommodating multiple generations, running a home-based business, or exploring opportunities for rental income. Step into a bright and inviting foyer that flows seamlessly to a dedicated office and convenient half bath. Beyond, the main floor opens into a spacious living area anchored by a gas fireplace with a striking stone surround. The kitchen is a true centrepiece, featuring ceiling-height cabinetry, stainless steel appliances, a stylish centre island with seating for four, and a walk-in pantry. The dining room has been thoughtfully extended from the original builder's plan, creating an ideal space for gatherings and celebrations. Up the elegant hardwood staircase, the primary suite boasts a walk-in closet and a luxurious 4-piece ensuite. Two additional bedrooms, both with walk-in closets, and a full bathroom complete this level. The lower level offers incredible flexibility with its private exterior access. Currently set up for an aesthetics business, it includes a reception/rec area, treatment room, additional bedroom, and a full bathroom. With minimal modifications, it could serve as an extended living space, a spacious in-law suite, private guest quarters, or a rental unit that generates income. Outdoors, enjoy a fully fenced yard with an interlock patio, gazebo, hot tub, and a covered deck, perfect for year-round entertaining. Located in the welcoming community of Embrun, you're minutes from schools, shopping, recreation facilities, and parks, with an easy commute to Ottawa for work or play. This property combines small-town charm with modern convenience, making it an exceptional opportunity for today's lifestyle. (id:49063)
163 Ruskin Street
Ottawa, Ontario
Welcome to this attractive red-brick single family home, nestled on an extra-deep lot in the desirable, family oriented Civic Hospital neighbourhood. Enjoy the best of city living surrounded by tree-lined streets, steps to Hampton Park and the scenic trails of the Experimental Farm. A short stroll across the Jackie Holzman footbridge leads you to Fisher Park, Elmdale PS and the vibrant shops, cafés, and dining spots of Wellington West. Upon entry you are greeted by a spacious and inviting living room featuring a cozy wood-burning fireplace, ideal for relaxing or entertaining. The elegant formal dining room flows seamlessly into the updated kitchen, complete with generous cabinet and counter space. Upstairs, you'll find three well-sized bedrooms and an updated 4-piece main bathroom. The finished lower level extends your living space with a versatile recreation room, a beautifully renovated full bathroom with a glass shower, and ample storage. A charming screened-in porch opens to the sprawling backyard framed by mature trees, with plenty of space to garden, play or simply unwind. A private driveway and detached single-car garage provide convenience and additional storage. Blending timeless character with everyday comfort, this home offers an exceptional lifestyle in one of Ottawa's most sought-after neighbourhoods - where community charm and city living perfectly align. 48 hour irrevocable on all offers. (id:49063)

