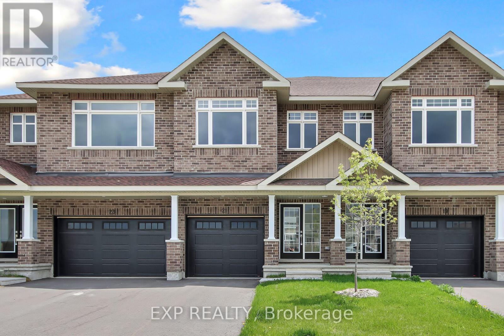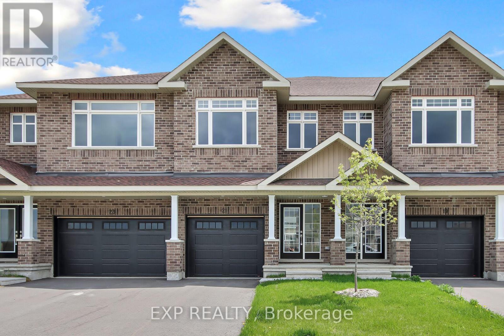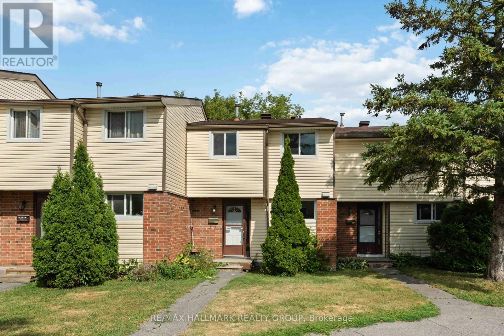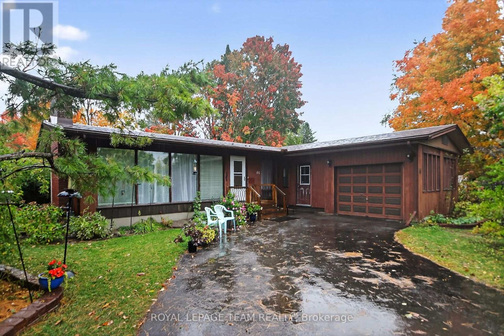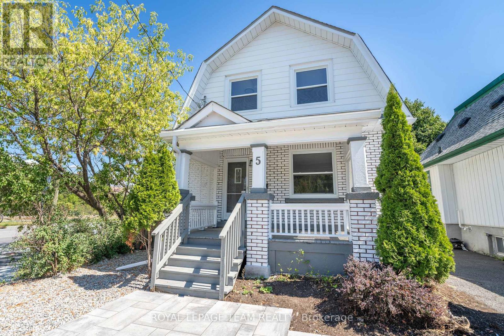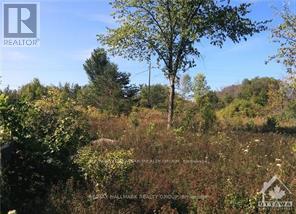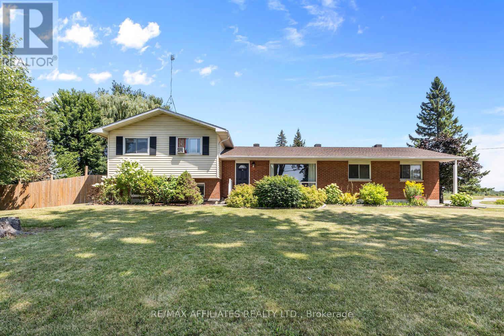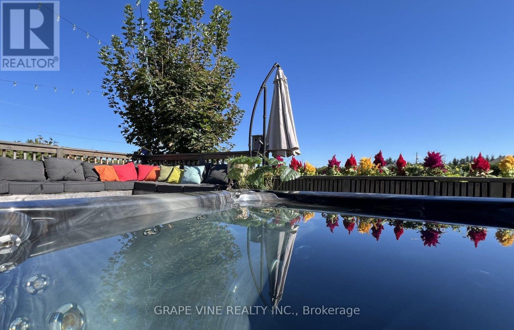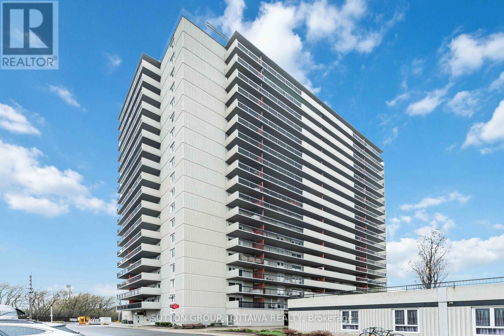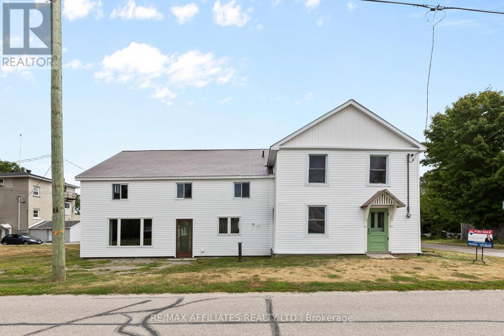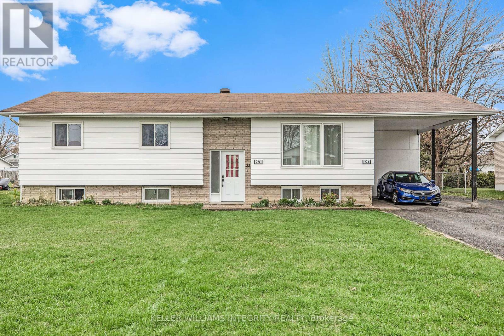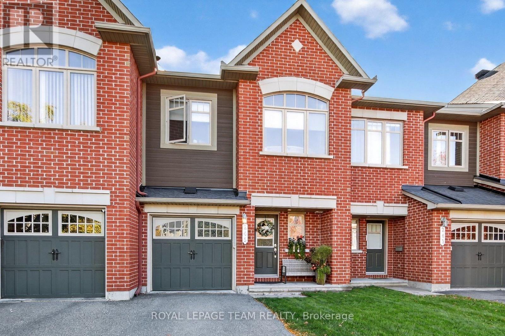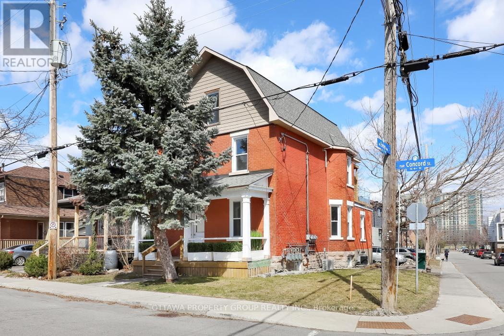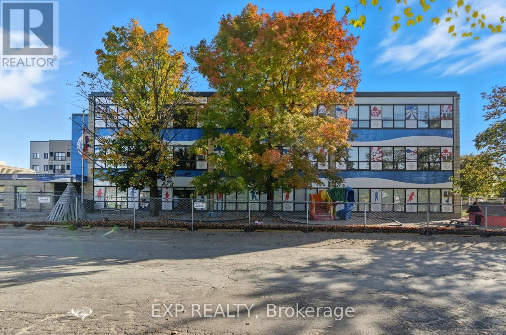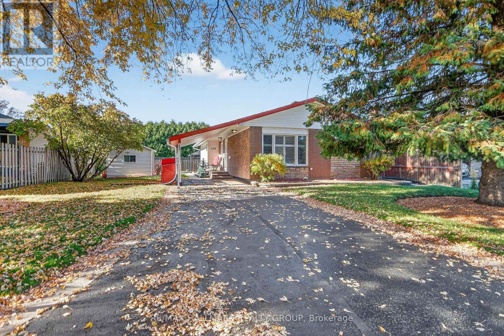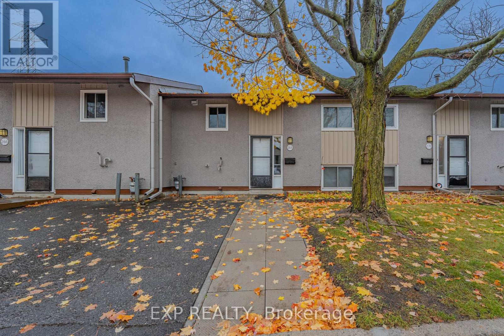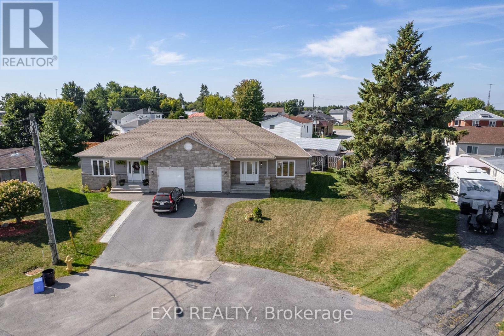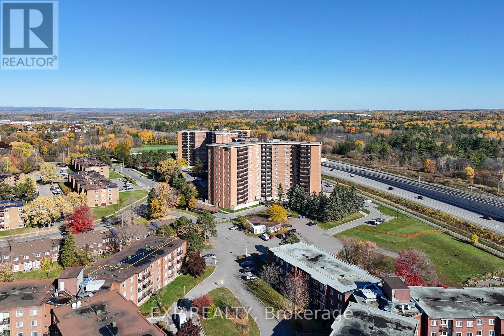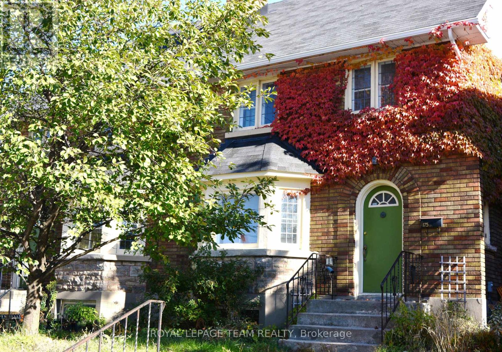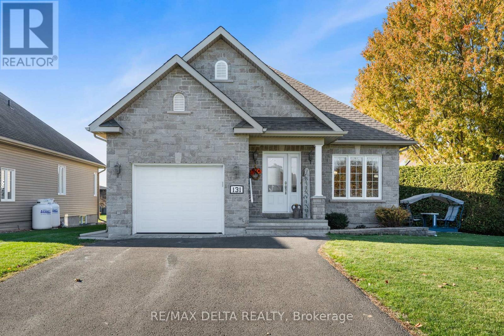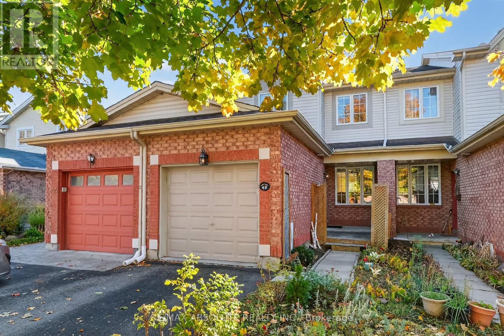16 Reynolds Avenue
Carleton Place, Ontario
This contemporary 1697 sqft home has it all! Welcome to Olympia's Almonte model. Great use of space with foyer and powder room conveniently located next to the inside entry. The open concept main floor is bright and airy with potlights and tons of natural light. The modern kitchen features loads of cabinets and an island with seating all overlooking the living and dining area, the perfect place to entertain guests. Upper level boasts a seating area, making the perfect work from home set up or den, depending on your family's needs. Primary bedroom with walk-in closet and ensuite. Secondary bedrooms are a generous size and share a full bath. Laundry conveniently located on this level. Only minutes to amenities, shopping, schools and restaurants. Some photographs have been virtually staged. (id:49063)
18 Reynolds Avenue
Carleton Place, Ontario
This contemporary 1697 sqft home has it all! Welcome to Olympia's Almonte model. Great use of space with foyer and powder room conveniently located next to the inside entry. The open concept main floor is bright and airy with potlights and tons of natural light. The modern kitchen features loads of cabinets and an island with seating all overlooking the living and dining area, the perfect place to entertain guests. Upper level boasts a seating area, making the perfect work from home set up or den, depending on your family's needs. Primary bedroom with walk-in closet and ensuite. Secondary bedrooms are a generous size and share a full bath. Laundry conveniently located on this level. Only minutes to amenities, shopping, schools and restaurants. Some photographs have been virtually staged. (id:49063)
317 - 1441 Palmerston Drive
Ottawa, Ontario
OH: Saturday and Sunday (Oct 18 &19) from 2-4 pm. This 3-bedroom, 2-bathroom townhome boasts up to $50K in upgrades and updates and offers privacy with No Rear Neighbors, perfectly located near Highway 417, and various amenities. Enjoy the convenience of nearby St.Laurent Shopping center, Gloucester and Cyrville Plaza, Costco, parks, recreational facilities, schools, and the LRT Cyrville station and LRT Blair Station, just a short walk away. Ideal for first-time buyers, downsizers, or investors, this home features a newly renovated kitchen (2025) with quartz countertops and ample cabinet space that flows seamlessly into an open-concept living and dining area with access to a fully fenced yard. A convenient powder room is also situated on the main floor with a new vanity and quartz countertop (2025). Upstairs, you'll find a large primary bedroom with generous closet space, two additional well-sized bedrooms, and a full bathroom with new vanity and quartz countertop (2025). The fully finished lower level includes a cozy family room, a laundry area, and storage space. Upgrades completed in 2025 include fresh painting, updated flooring, remodeled washrooms on both levels, a fully renovated basement & newly installed pot lights. **EXTRAS** Condo Fees $385 Includes: Building Insurance, Caretaker, Management Fee, Snow Removal, Windows, Doors, Attic and exterior of property. Furnace: 2017, HWT:2021, Flooring (2025), Paint (2025), Baseboards (2025), Kitchen Cabinets (2025), Quartz countertop in both bathrooms and kitchen (2025), Plumbing in Kitchen and Washroom Vanity (2025), Hood Fan (2025), stair carpet (2025). (id:49063)
46 Quinpool Crescent
Ottawa, Ontario
Nestled in the desirable Arbeatha Park neighbourhood of Bells Corners, this charming 3-bedroom, 2-bath bungalow sits on a reverse pie-shaped lot that backs directly onto Quinpool Park. Surrounded by lush, mature trees and beautifully landscaped gardens, this home offers a peaceful retreat in a well-established community. Step inside to discover a bright and inviting layout filled with natural light. The spacious living room features large windows overlooking the greenery, creating a calm and relaxing atmosphere. The adjoining dining area is perfect for family meals and entertaining, while the kitchen provides a functional layout with plenty of cabinetry and workspace ready for your personal touch. Three comfortable bedrooms offer flexibility for family, guests, or a home office. The primary bedroom also features a convenient 2pc ensuite. The finished lower level expands your living space with a generous recreation room and ample storage options. An attached breezeway/storage area connects the home to the garage, adding convenience and extra functionality ideal for hobbies, tools, or seasonal gear. Outside, the backyard is a true highlight. The expansive, private lot opens directly to Quinpool Park, offering a seamless blend of nature and outdoor enjoyment. Whether you're hosting gatherings, tending the gardens, or simply relaxing in the shade of mature trees, this space is designed for peaceful living. Close to schools, shopping, trails, and transit, this property combines suburban tranquility with everyday convenience. Bells Corners is a great, fun place with plenty of charm and character, and easy proximity to the 417/416. With your personal wants and needs, this house will easily become a warm and welcoming home for you and your family; a place to create lasting memories in a wonderful community. (of note: metal roof approx.10yrs old) (id:49063)
5 Gilchrist Avenue
Ottawa, Ontario
Step into this extensively updated 3-bedroom, 3-bathroom home, where modern comfort meets timeless charm. The inviting front porch leads to a bright and airy main level with spacious living areas, a stylish kitchen featuring island seating and stainless steel appliances, and a cozy family room with a convenient side entrance - perfect for a home office or small business. Upstairs, you'll find three generously sized bedrooms and a brand-new full bathroom, while the partially finished basement offers additional storage, a second full bathroom, and space awaiting your personal touch.Outside, enjoy a private, landscaped yard ideal for entertaining or unwinding, complete with a large patio deck, interlock walkway, fresh sod, low-maintenance gardens, and a fully fenced yard that connects to your secondary parking space.With upgrades including new plumbing, electrical, insulation, windows, kitchen, and roof, this turnkey property offers peace of mind and effortless living. Perfectly located near shopping, dining, and transit, with easy LRT access at Tunneys Pasture Station, this home is ready to welcome its next owners. (id:49063)
49 Rideau Avenue N
Smiths Falls, Ontario
Approximately 36 acres of Land in the Township of Montague, just on the edge of Smiths Falls. Recent improvements include: Driveway with culvert and a laneway approximately 100m long, 100' drilled well with great water supply. Recent tests show water quality is very good. Two surveys completed to support severance of 2 additional lots. NOTE: Buyer to do their own due diligence with the Township of Montague as to future use and potential to redevelop this property. Previously the owner dealt with the Planner for Smith Falls but that has changed and it's now with the Township planner. HST will be in addition to the Sale Price. NOTE: Property sits between 37 and 71 Rideau Av N where you will see a gravel road going into the lot. 48 hours irrevocable and Schedule B to accompany all offers. (id:49063)
328 Kelly-Jordan Road
Montague, Ontario
There's something timeless about the classic split-level homes of the 1970s: practical layouts, solid construction, and a sense of space that modern builds often envy. Set on a generous half-acre lot just 5 minutes from the centre of Smiths Falls, this detached home delivers all of that - plus thoughtful updates and plenty of outdoor charm. Step inside and you'll find a main level designed for both everyday living and entertaining. The front living room, anchored by a wide picture window, frames views of the landscaped front yard while filling the space with natural light. Around the corner, the kitchen opens directly to the dining areaan easy flow that keeps conversations moving while meals come together. A second family room on this level adds flexibility: a cozy den, a kids play zone, or the perfect spot to curl up by the TWO natural gas fireplaces on cool evenings. (Yes, there are baseboard heaters, but with two gas fireplaces, you likely wont use them for your day-to-day comfort.) The fully finished basement offers even more space, with a rec room, laundry, a powder room, and clever storage solutions. And for anyone with hobbies, projects, or simply too much gear, two outdoor sheds and an attached garage mean you'll never be short on storage. Outdoors, the lifestyle really takes shape. A circular driveway makes comings and goings easy, while the fenced yard and sprawling back deck set the stage for barbecues, stargazing, or summer afternoons that stretch lazily into evening. Carpet-free throughout and move-in ready, this home blends vintage character with modern convenience. With town just five minutes away and nature at your doorstep, you'll find the balance between community and quiet that so many are searching for. Please contact Michale for all inquiries. (id:49063)
5607 Maklynne Way
Ottawa, Ontario
**Open house this Sunday 2 to 4** Your Dream Family Home Awaits at 5607 Maklynne Way in Vars! Discover this stunning and meticulously maintained **4+2 bedroom bungalow**, perfectly situated on a generous corner lot in a peaceful, family-oriented neighborhood. With over **3,000 sq ft of total living space, this home offers ample room for growing families or comfortable multigenerational living. Step inside to a bright and inviting main floor featuring a magnificent **great room with a soaring vaulted ceiling**, a chef-inspired **custom kitchen**, and two well-appointed 3-piece bathrooms. The expansive lower level boasts **two additional bedrooms**, a third bathroom, ample storage, a convenient **bar/kitchenette**, and a spacious recreation room or versatile flex space perfect for a home gym, media room, or play area. Outside, your private backyard oasis awaits! Enjoy unwinding in the **hot tub**, gathering around the **fire pit**, tending to your garden, or simply relaxing in the abundant green space, all while surrounded by **mature cedar hedges** offering exceptional privacy. A convenient shed provides extra storage. The attached **double garage** and large driveway offer plenty of parking. Commuting is a breeze with quick highway access, and you'll love the prime location just steps from a fantastic elementary school and close to all local amenities. This exceptional home at 5607 Maklynne Way truly offers the ideal blend of comfort, space, and an unbeatable location. Don't miss your chance to make it yours! (id:49063)
705 - 158c Mcarthur Avenue
Ottawa, Ontario
Welcome to this beautifully renovated 975 sq ft 2-bedroom, 1-bathroom condo offering exceptional value and space in a highly accessible location. Ideally situated by the Vanier Parkway a stones throw to the 417 & Montreal Road. This unit provides quick and convenient access to the downtown core, public transit, and all major amenities. Inside, you'll find a bright, updated living space with modern finishes, generous room sizes, and a functional layout perfect for both daily living and entertaining. The renovated kitchen and bathroom offer stylish comfort, while large windows bring in plenty of natural light.Enjoy a well-managed building with a long list of amenities, including visitor parking, lush gardens, a welcoming reception hall, a fully-equipped exercise room, library, swimming pool, and sauna everything you need for a balanced urban lifestyle. This move-in-ready condo is perfect for first-time buyers, downsizers, or investors looking for a great opportunity in a prime Ottawa location. (id:49063)
79 Henry Street
Merrickville-Wolford, Ontario
"There is no remedy for love but to love more." - Thoreau. The same might be said for houses: some homes simply invite you to fall in love, again and again. This turn-of-the-century gem in Eastons Corners blends timeless character with thoughtful renovations, offering space, potential, and a lifestyle steeped in both history and possibility. Set on an impressive 180-foot lot with potential for severance, this property invites creative vision while providing an immediately livable and welcoming home. The main floor balances function and charm: a spacious eat-in kitchen with brand-new appliances anchors family life, while a large living room offers room for gathering and relaxation. Practical features are tucked neatly into place, including main floor laundry, a powder room, and interior access to a heated, insulated workshop - once a garage, and easily converted back if desired. Upstairs, three generously sized bedrooms and a full bath offer comfort and privacy, while a loft area expands the possibilities for a reading nook, office, or play space. Even more potential lies above the workshop, where an unfinished loft - already insulated and heated - awaits transformation into an artists studio, guest retreat, or media room. System updates bring peace of mind: furnace (2018), hot water tank (2019), most vinyl windows, and Bell Fibe available at the street. Outdoors, the deep lot provides endless opportunity - gardens, play spaces, future development, or simply wide-open sky to call your own. Perfectly positioned between Merrickville and Smiths Falls, you're close to historic charm, schools, and amenities, while enjoying the quiet of a rural hamlet. Please contact Michale for all inquiries. (id:49063)
00 Drummond Conc. 5b Road
Drummond/north Elmsley, Ontario
PRICE JUST DROPPED $30K!! "Between every two pines is a doorway to a new world."- John Muir. If you've been dreaming of building a home that feels miles away from the noise, yet still close to everything, this wooded sanctuary might be your perfect escape. Tucked quietly along a peaceful dirt road, this fully treed 1.7 acre lot offers nature in its purest form - uninterrupted, untouched, and unbelievably serene. Centrally located in the sweet spot between Carleton Place, Perth, and Smiths Falls, this location is a trifecta of small-town charm and rural tranquility. Whether you lean toward the culture and cafes of Perth, the shops and services of Carleton Place, or the convenience and community of Smiths Falls, you're just 15-20 minutes from it all, without hearing a single traffic light from your porch. With rural zoning and hydro conveniently located on your side of the road, the groundwork is already in place for your future vision. Whether it's a sprawling custom home with a wraparound porch, a cozy cabin nestled under the canopy, or a modern retreat with solar panels and a garden-to-table lifestyle, you've got the flexibility to design the life you want among the whispering trees and the calls of the chickadees.Bring your builder, your boots, and your big ideas. This is more than land; it's your canvas. Contact Michale for all inquiries. (id:49063)
22 Dollard Street
Russell, Ontario
Discover this impeccably designed legal duplex in Embrun offering exceptional value and strong rental income. The upper-level flagship unit is a beautifully renovated 3-bedroom home. Thoughtfully updated with care and attention to detail, this unit stands out as one of the premier rentals in Embrun. The newly constructed lower-level apartment is equally impressive -- a bright and modern 3-bedroom unit. Together, both units are rented (no vacancy) to generate a robust monthly income of $4,200, translating to over $50,000 annually. Heat/Hydro is separately metered so as the new property owner, you pay only water. The extra-large 1/3rd acre property lends well to future development -- extensions, outbuildings, carriage homes, and more! This is an excellent land parcel to take advantage of the More Homes Built Faster Act, 2022 (also known as Bill 23) as part of Ontarios goal of building 1.5-million new homes in under 10 years. Annual Income $50,415. Annual Expenses: Water $1,550, Insurance $1,673, Tax $3,570 = Total $6,793. Net Income $43,622. Cash flow before finance $3,635 per month. On reasonable financing terms the monthly cashflow is $800+ per month. This investment opportunity is hard to beat. If long-term growth is 4-5% per year, this duplex could be worth $1.43-1.65 million in 15 years, and $2.58-3.44 million in 30 years when paid in full. Cashflow in the interim should greatly exceed $500,000. This equates to a potential return of $3-4 million from todays $159-238k downpayment. Consider adding 22 Dollard Street in Embrun as a flagship property and long-term staple to your portfolio. Note: Financials discussed in the video are outdated; please refer the the updated numbers listed here. Photos taken prior to current tenancies. (id:49063)
245 Garrity Crescent
Ottawa, Ontario
Welcome home to this beautifully maintained Minto-built Greenwich model townhome offering 1,818 sq ft of well-designed living space on a quiet, family-friendly crescent. This 3-bedroom, 2.5-bathroom home features upgraded hardwood flooring and railings on the main level, along with upgraded ceramic tile in the entryway, kitchen, and all bathrooms for added style and durability. Enjoy a large formal living room and a separate dining area perfect for entertaining. The gallery-style kitchen includes stainless steel appliances, ample counter and cupboard space, and a bright eating area with access to the fully fenced backyard-ideal for relaxation or outdoor gatherings. Upstairs, the spacious primary bedroom boasts a walk-in closet and a 4-piece ensuite with a soaker tub and separate shower, complemented by two additional generously sized bedrooms, a 4-piece main family bathroom, and a linen closet. The finished lower level offers a large recreation room with an oversized window, a laundry room, and plenty of storage in the unfinished area-perfect for a playroom, office, or home gym. Additional features include a single-car garage with inside entry and parking for two more vehicles in the shared driveway. Located minutes from top-rated schools, Barrhaven Marketplace, Costco, Chapman Mills, public transit, parks, trails, and the Walter Baker Recreation Complex, this move-in-ready home combines comfort, convenience, and community. Please note: Photos have been virtually staged to showcase the potential of the space. (id:49063)
C - 149 Concord Street W
Ottawa, Ontario
This open concept bachelor apartment blends classic charm with contemporary style. Ideal for executives or professional students. The stunning open-concept welcomes you with its elegant hardwood floors, 9ft ceilings, Abundance of natural light and tasteful modern artwork. This unit is has a fully equipped kitchen with stainless steel appliances. In unit full size laundry. Don't forget it does have an out door patio and access to ground side patio. Included parking, wifi, Heat, Hydro and water. Furnished with fully equipped kitchen. (id:49063)
2nd & 3rd Floor - 641 Sladen Avenue
Ottawa, Ontario
An exceptional opportunity to lease a fully equipped, turnkey educational and institutional facility totaling approximately 16,991 SF - divisible to approx. 8,495 SF for the upper levels - 2nd and 3rd Floors at 641 Sladen Avenue in Ottawa. Purpose-built to accommodate a wide range of educational, daycare, training, and community uses, the property offers a highly functional layout with multiple modern multi-purpose areas. Each level is elevator-served, ensuring accessibility and convenience. Recently renovated and updated throughout, the space is move-in ready and requires no major upgrades-an ideal solution for operators seeking to establish or expand their presence with minimal setup time or capital investment. The site features on-site parking and strong connectivity, with easy access to St. Laurent Boulevard, Montreal Road, and Highway 417, as well as nearby public transit routes. Permitted under I1A zoning (Institutional Zone), the property supports a wide variety of potential occupancies including educational/training institutions, daycare or child services, community or non-profit organizations, and faith-based or cultural uses, all subject to municipal approvals. Its versatile design and thoughtful layout provide an exceptional environment for learning, development, and engagement, suitable for both private and public sector tenants.This is a rare opportunity to secure a large-scale, high-quality institutional property in a well-established and accessible area of Ottawa. Ideal for groups seeking a professional, ready-to-use space with extensive existing infrastructure and flexible layout options to support a broad range of needs. (id:49063)
921 Beckton Heights
Ottawa, Ontario
Intentional high level WOW selections throughout this OVER 3800 SQUARE FOOT home on the first & upper level only! OVER 4800 SF of FINISHED space n& 9 foot ceilings on EVERY floor! The lot is 131 ft DEEP & is OVER 100 ft across the back, talk about PREMIUM! No expense spared on the landscaping or OUTDOOR kitchen! This property has all the bells & whistles of a custom rural home but with the conveniences of suburban living making it in a class by its own!! CHEO DREAM home vibes inside as the same designer designed this home, an INCREDIBLY styled home! This 5-bedroom home offers an incredible floor plan, there are the traditional formal living & dining rooms PLUS a den & library on the main floor! The dining is formal but very cool as it offers open to above ceilings & a jaw dropping light fixture! The majority of the lighting in this home is from the luxury brand EUROFASE! The great room shares a 2-sided UPGRADED fireplace with the library that could be used as a 6th bedroom complete w FULL bath right beside it, perfect for in law suite! The DESLAURIER kitchen in an Angora colour is right out of a magazine, complete with actual Chef's Samsung Bespoke category appliances that are "smart & beautiful"! The primary bedroom offers a large walk-in closet & luxurious 5-piece ensuite! Bedroom 2 & 3 share a beautiful Jack & Jill bath that has 2 separate vanities!! 5 GOOD-sized bedrooms with WALK ins on the 2nd level is a very rare find! FULLY finished lower level complete with a custom FULL bathroom that is actually like a piece of art, all plumbing fixtures in this bathroom are from Baril! The NEVER-been-used "NEWage" outdoor kitchen offers a 36" natural gas grill, platinum dual side burners PLUS hot & cold-water connections to name a VERY few of the features! A home that is sure to surpass your expectations! (id:49063)
838 Balsam Drive
Ottawa, Ontario
Welcome to 838 Balsam Drive, a charming 3-bedroom, 2.5-bath bungalow nestled on a quiet side street in Queenswood Village, Orleans. This beautiful home features gleaming hardwood and tile flooring throughout the main level, complemented by windows adorned with California blinds. The spacious living room offers a large, sun-filled window and a cozy electric fireplace, creating the perfect setting for relaxation. The bright dining room showcases a stylish light fixture, adding elegance to every meal. The eat-in kitchen is a true highlight, boasting rich cherry cabinetry, quartz countertops, a breakfast bar, stunning backsplash, stainless steel appliances, and a large pantry conveniently located by the back door. The primary bedroom includes his and her closets along with a private 2-piece ensuite. Two additional bedrooms, a large linen closet, and a luxurious full bath complete the main floor. The lower level is thoughtfully designed with a spacious family room, a comfortable sitting area, a 3-piece bath, a laundry room, and plenty of storage space-including a cold storage and a cedar closet. This carpet-free, move-in-ready home also offers a carport and parking for two more vehicles in the driveway. Step outside to a beautifully landscaped backyard featuring a patio, gardens, gazebo, and storage shed-an ideal retreat for entertaining or quiet enjoyment. Perfectly located near transit, Highway 174, and Place d'Orléans, this home truly combines comfort, style, and convenience-everything you've been looking for in a place to call home. (id:49063)
2298 James Craig Street
Ottawa, Ontario
Welcome to this beautiful bungalow in the heart of North Gower - a property that truly feels like a forever home. Set on a large, scenic lot with mature trees, two sheds, and a peaceful creek running alongside, this home offers both comfort and country charm. Inside, you'll find a newer kitchen with both a front and side door for easy access, hardwood floors, and a bright living/dining area with a cozy gas fireplace. The principal bedroom is tucked away in its own private wing, offering the comfort and spacious feel of a hotel suite, complete with a sitting area, fireplace, and direct access to the backyard. The main floor features two bathrooms, while the lower level expands your options with a fully self-contained two-bedroom in-law suite. With its own separate entrance, kitchen, laundry, and bathroom, it's ideal for extended family, guests, or income potential. An attached garage, and outbuildings provide plenty of storage, while the side deck is perfect for relaxing outdoors. With the roof replaced last year and the home in good condition, this property is ready to move in and enjoy. Spacious, versatile, and welcoming - this one won't last long. (id:49063)
268 Woodfield Drive
Ottawa, Ontario
ALL INCLUSIVE Renovated first floor 2 Bed unit for rent! Immediate move in available. No Pet, non smokers, shared laundry downstairs. 1 parking on driveway. Don't miss this opportunity to save on rent while living in a brand-new renovated apartment. (id:49063)
11 Place Madeleine Place
The Nation, Ontario
Welcome to Your Modern Retreat at 11 Madeleine Place! Nestled in a quiet St-Isidore cul-de-sac, this 2017 semi-detached bungalow offers 1,683 sq ft of move-in-ready comfort. The main floor features a spacious primary suite with walk-in closet, a second bedroom, and convenient laundry in the bathroom. The fully finished basement includes a cozy rec room, two bedrooms (one with walk-in), and a full bath, plus ample storage. An attached single-car garage (10'11" x 20'4") and a large pie-shaped backyard complete the package, with a low-maintenance front yard for easy curb appeal. In vibrant St-Isidore, just 40 minutes from Ottawa, you're steps from Ecole Elementaire-Catholique Saint-Isidore (K-6) and the St-Isidore Recreation Centre with splash pads, playgrounds, and a seasonal rink. The newly renovated St-Isidore Arena (2025) adds community charm. Perfect for families or retirees seeking rural serenity with modern flair. Contact Mathieu Jacques for a private tour today! (id:49063)
415 - 2000 Jasmine Crescent
Ottawa, Ontario
This bright and inviting 3-bedroom, 2-bathroom condo offers a comfortable and practical layout, with beautiful South/West-facing views that fill the space with natural light all day long. The open-concept living and dining area is perfect for relaxing or hosting, and the kitchen provides plenty of counter space and storage, recently updated with new hardware, faucet, and a ceiling fan/light fixture. The bedrooms are a good size, freshly updated with new flooring in the kitchen and principal bedroom, and painted in neutral tones to suit any style. Step out onto the large private balcony to enjoy some fresh air or unwind after a long day. The building has great amenities including an indoor pool, gym, party room, and tennis courts. Located in a friendly community with a park, outdoor skating rink, and baseball diamonds nearby, and just minutes from everyday essentials like shopping, Costco, restaurants, schools, libraries, and more, this condo is a fantastic opportunity for first-time buyers or investors looking for a well-rounded home in a great location. Special assessment to be paid fully by the seller on closing. (id:49063)
175 Breezehill Avenue N
Ottawa, Ontario
Discover this timeless semi-detached gem just steps from Little Italy, Devonshire Public School, Wellington Village, the Civic Hospital, bike paths, and transit. Brimming with character, this all original classic home is ready for your personal touch. Enjoy original hardwood floors throughout, a cozy wood-burning fireplace, vintage windows, and three generously sized bedrooms. The kitchen remains unspoiled-offering a blank canvas for your dream design-while the spacious dining area is perfect for hosting. Private rear parking adds convenience, and the unbeatable location puts you within easy reach of coffee shops, restaurants, parks and the 417. Immediate occupancy available. Come see for yourself. (id:49063)
131 Caledonia Road
The Nation, Ontario
Welcome to this charming 2 bedroom, 2 bathroom bungalow in the heart of St. Isidore, offering comfort, functionality, and inviting living spaces. Step inside to a bright open concept layout featuring a spacious living room that flows seamlessly into the dining area and kitchen. The kitchen provides plenty of storage and counter space, along with direct access to the backyard, perfect for barbecuing or relaxing outdoors. Down the hall, you'll find a 4 piece bathroom and two bedrooms, including a primary suite with its own 4-pcs ensuite bath. The main floor features beautiful hardwood and tile flooring throughout. The partially finished basement offers a great family room area and ample storage space, providing flexibility for your lifestyle needs. Situated on a pie shaped lot, the property includes a large side yard, a backyard with a garden shed, and a cedar hedge that ensures privacy while maintaining a low maintenance outdoor space ideal for gardening or leisure. The property is equipped with a Generac generator 14kwh and electric awning on rear deck. Completing this lovely home is an attached single garage and a convenient location close to the local medical clinic, pharmacy, and park, making it perfect for first time buyers, downsizers, or anyone seeking a peaceful place to call home in St. Isidore. (id:49063)
42 College Circle
Ottawa, Ontario
Lovely townhome situated on a quiet crescent surrounded by young families. This well-maintained property backs onto the park and recreation area of the St. Laurent Complex with no rear neighbours and full southern exposure. Enjoy direct access to green space and community amenities including a pool, library, skating rink, gyms, and more. Pride of ownership shows throughout. The original owners made thoughtful modifications at construction, adding extra space to the dining and kitchen areas. Hardwood flooring runs throughout the main and upper levels. The main bathroom features a beautiful skylight, bringing in plenty of natural light.Step outside to a private, low-maintenance backyard with lovely landscaping and open views - the perfect spot to relax or entertain. The unfinished basement is framed and ready to be completed as a future family room. A bright, cheerful home in a great community close to parks, schools, and transit. (id:49063)

