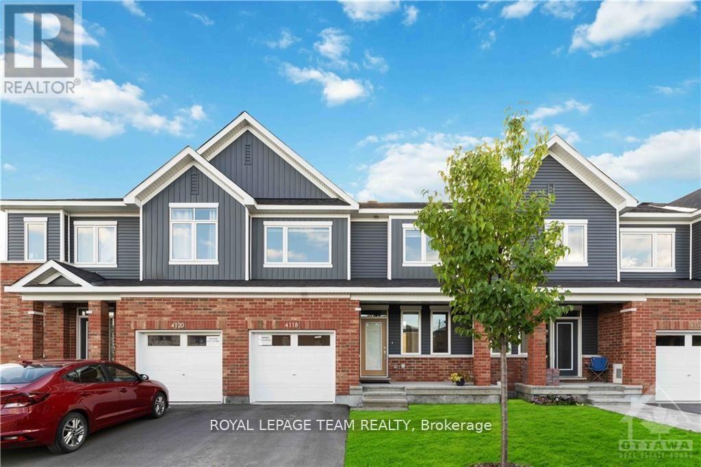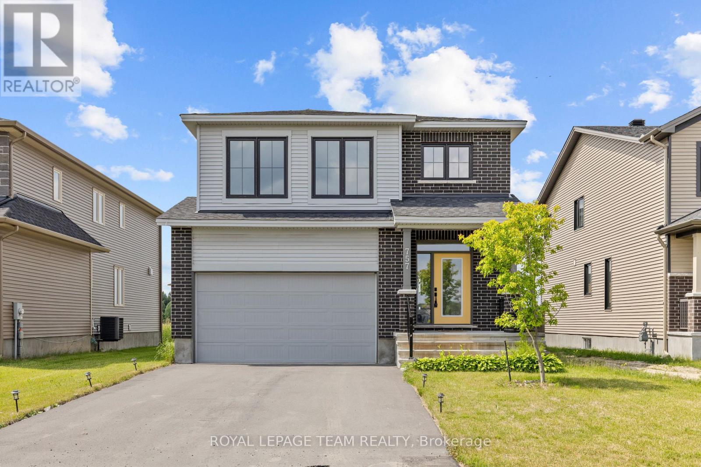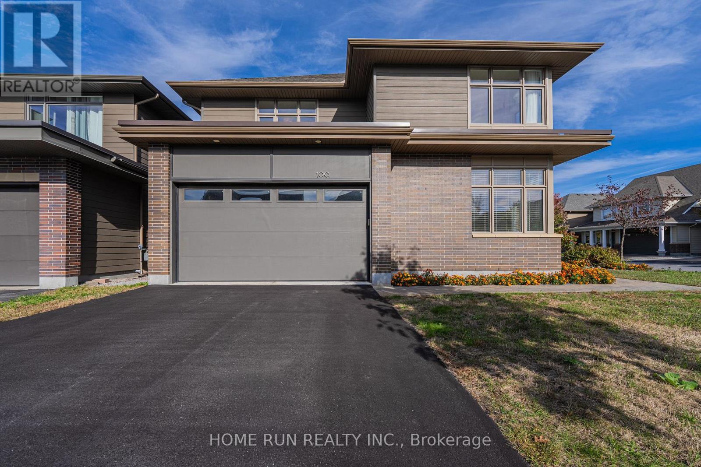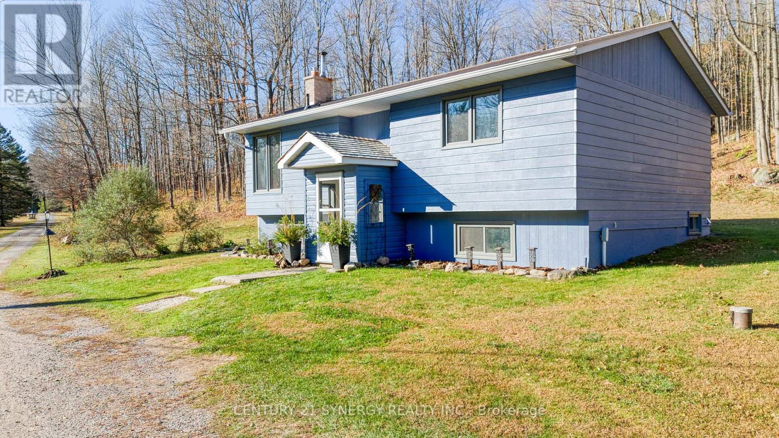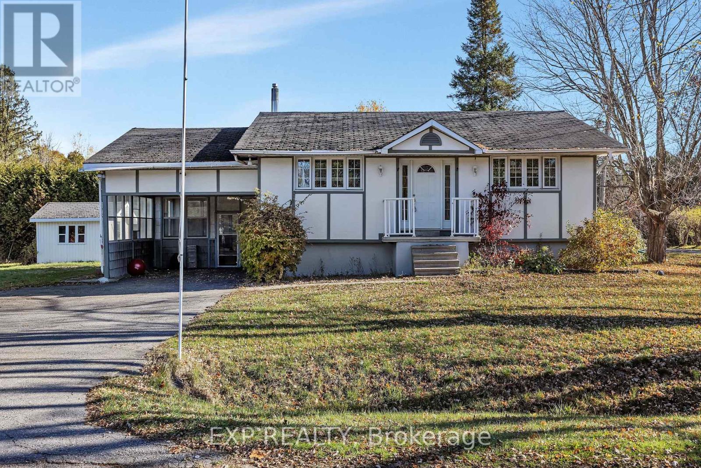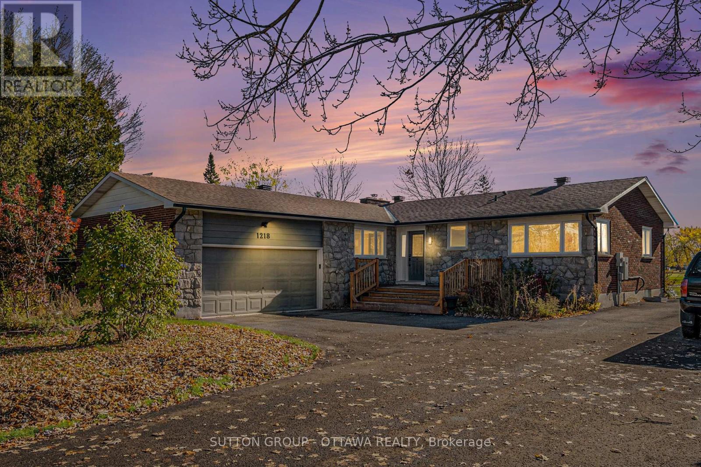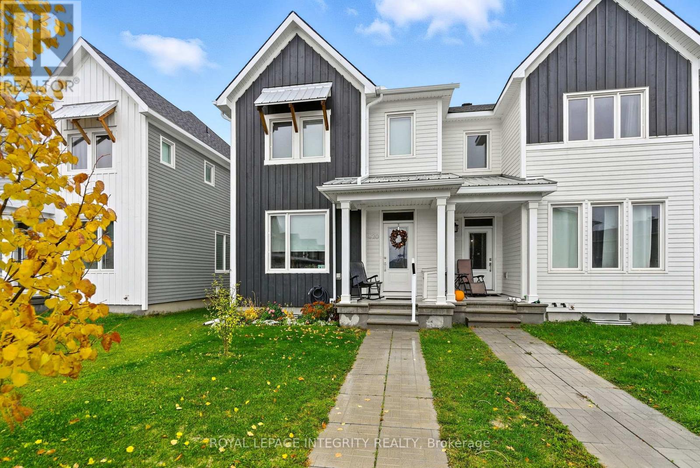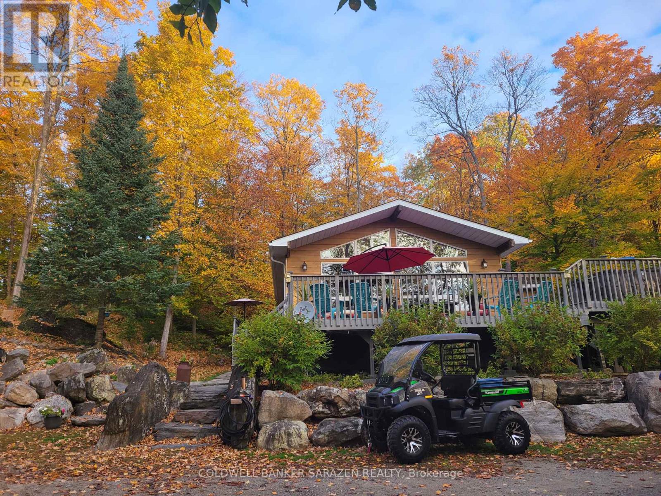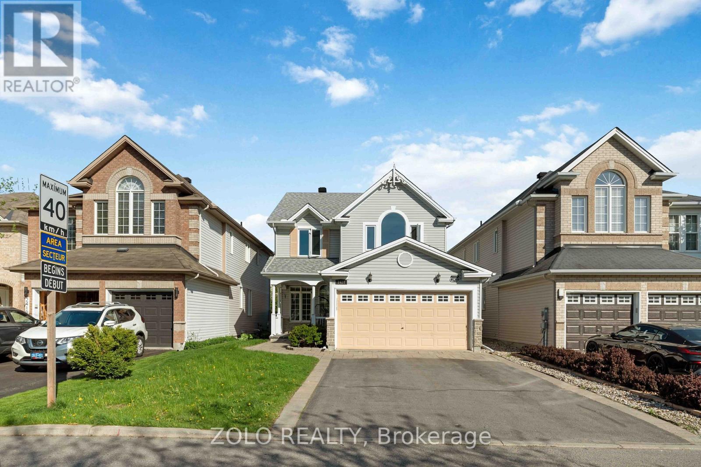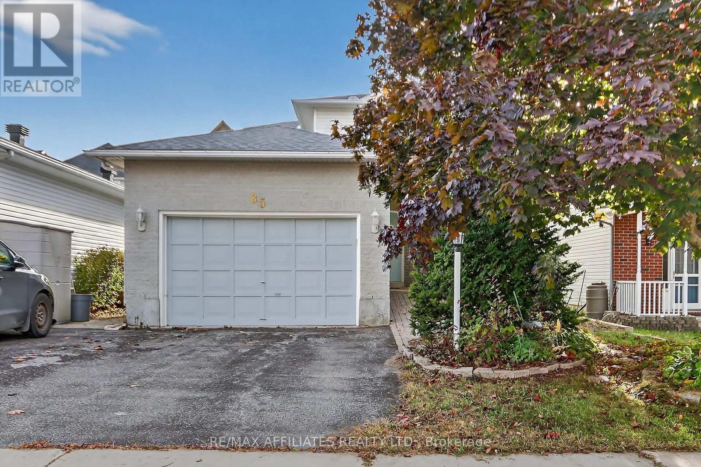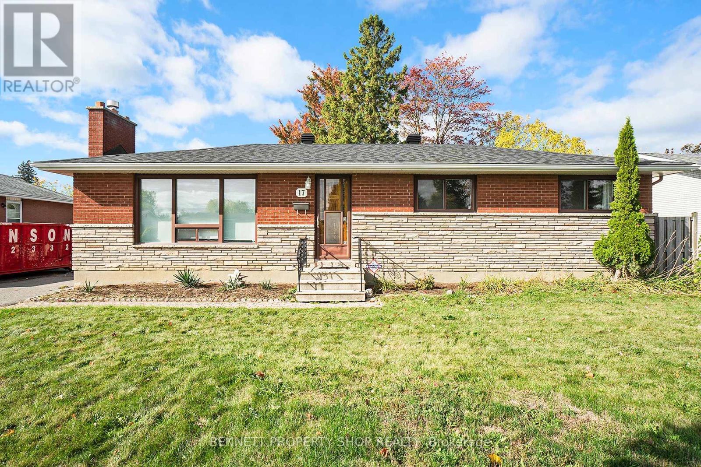4118 Obsidian Street
Ottawa, Ontario
Welcome to this beautifully maintained 3-bedroom, 3.5-bath townhome in the heart of Barrhaven. The main floor features an open-concept kitchen, living, and dining area with 9-foot ceilings, elegant hardwood flooring, pot lights, and a modern upgraded kitchen with sleek countertops, ample cabinetry, and newer stainless steel appliances. Upstairs offers three spacious bedrooms and well-appointed bathrooms, providing comfort and convenience for the whole family. The fully finished lower level includes a full bathroom and an impressive entertainment area - perfect for movie nights, guests, or additional living space. Located close to highly rated schools, public transit, shopping plazas, Costco, highway access, and multiple parks - this home delivers comfort, style, and convenience all in one. Enjoy your visit! (id:49063)
757 Gamble Drive
Russell, Ontario
**OPEN HOUSE SATURDAY NOVEMBER 8TH FROM 2PM-4PM** 757 Gamble Drive is a rare offering in Russell where modern architectural vision meets upscale living on an oversized 50x130 ft lot. This home was built to stand apart, with nearly $100K in premium upgrades, 9 smooth ceilings, rich hardwood flooring, and a sunlit open-concept layout designed for effortless entertaining. The kitchen is a true statement piece with waterfall quartz countertops, high-end appliances, and seamless indoor-outdoor flow. The 700 sq ft primary suite is a private sanctuary with a spa-inspired ensuite, offering space and serenity rarely found at this price point. A main-floor office, partially finished basement with full bath rough-in, and abundant natural light throughout round out a home that delivers both function and elegance. For the discerning buyer who values design over repetition. Massive pool-sized lot offers tons of possibilities! This is the elevated choice. (id:49063)
100 Lochhouse Walk
Ottawa, Ontario
Unique single-family home specifically designed for a corner lot by Hobin Architecture and built by Uniform Developments in 2019. It offers 5 bedroom, 3 bathrooms, and 2,477 sq.ft of living space above grade. This home is located in the high-end, low-density Orchard community in Stonebridge, Barrhaven with an incredibly beautiful streetscape, thanks to the blend of Uniform's traditional and modern home designs and the curved, sloped streets. Situated on a very quiet corner lot, this home is Uniform's 42' Havelock model. It is a rare find; with a side entry, the two-part front profile creates an ultra-spacious front-facing office and a well-sized two-car garage. The foyer, with its two-storey open-to-above design, connects to the open stairwell and is bathed in natural light from large south-facing side windows. The office is among the largest that any 42' home could offer; combined with an upgraded full bath on the main floor, the oversized office serves as a perfect guest bedroom. The main living, dining, and kitchen area showcases Uniform's excellent open-concept design, with no visible load-bearing elements such as posts, columns, or beams. The living room features large east and south-facing windows and a gas fireplace. The chef's kitchen includes full-height cabinetry with under-cabinet lighting, granite counters, and ample storage and counter space. The laundry room is conveniently located on the main floor. The beautiful and bright stairwell connects the first and second floors. Thanks to the large windows, the second-floor hallway is well illuminated. There are four bedrooms and two full bathrooms on this level, with each bedroom featuring either front or rear-facing windows and ample space. The basement is not finished but has a 3-piece rough-in. This home is close to Stonebridge Golf Club, Minot Recreation Center, and all other amenities. (id:49063)
1534 Ardoch Road
Frontenac, Ontario
Welcome to your private 414-acre sanctuary - a rare and extraordinary property offering boundless opportunity for outdoor enthusiasts, nature lovers, and those seeking a self-sustaining lifestyle. Once containing a working gravel pit that has since been decommissioned. A hunter's dream, deer, moose, and bear have all been spotted roaming freely across the rolling terrain. Meandering trails wind through open fields, ponds, and wetlands, creating an ideal setting for exploring on foot, ATV, or snowmobile - with a private snowmobile trail right on the property. For the gardener, herbalist, or homesteader, this property is a living apothecary and orchard in one. Enjoy a remarkable array of fruit and nut trees including apple, pear, plum, chum, and plumcot, as well as elderberry, mulberry, and persimmon. Walnut, hazelnut, chestnut, and edible pine nut trees dot the landscape, alongside sugar maples for syrup tapping. The grounds overflow with medicinal, culinary, and tea herbs, complemented by an abundance of wild and cultivated mushrooms - a forager's paradise. At the heart of the property sits a beautifully modernized, light-filled 3-bedroom, 2-bathroom home blending rustic charm with contemporary comfort. The inviting kitchen features oversized windows overlooking the gardens, a range and a charming wood cookstove, perfect for cozy country living. The open-concept dining and living area flows seamlessly to the back patio, ideal for entertaining or enjoying tranquil evenings under the stars. The main floor offers two comfortable bedrooms, while the lower level hosts a third bedroom, second bathroom, large storage area, and laundry room. Outside, you'll find a detached garage with carport, a garden shed, and a deck overlooking your private oasis. A long gravel driveway ensures privacy and a grand entrance. Whether you're looking for a hunting retreat, an eco-friendly homestead, or your own slice of paradise - this exceptional property delivers it all. (id:49063)
3297 Wayne Street
Ottawa, Ontario
Offers to be presented at 2:00pm on November 12th 2025, however the Seller reserves the right to review and accept offers at any point. Nestled on a spacious 100 x 150 ft corner lot, this detached bungalow offers incredible potential in a prime Osgoode Village location. Featuring 2 bedrooms and 1 bathroom, the home includes a separate entrance to the basement, providing flexibility for future development or in-law suite possibilities. Enjoy the convenience of small-town living with modern amenities just steps away - less than a 10-minute walk to Osgoode Public School, and only minutes to the local shopping plaza and Osgoode Main Street. The expansive lot offers plenty of space for outdoor living, gardening, or future expansion or redevelopment. A rare opportunity to own a generous property in a family-friendly community with easy access to parks, schools, and village amenities. (id:49063)
201 - 150 Caroline Avenue
Ottawa, Ontario
Beautifully appointed, bright, warm, spacious condo apartment in the heart of Wellington West, Ottawa's hottest neighbourhood! Fabulous and fun cafes, independent retailers & restos at your doorstep...superb spot from which to do your daily shopping locally! Why rent when you can own, and start building a real estate portfolio...there's no time like the present. With rates having come down, now is the perfect time to get into Ottawa's solid market. Only a few low-rise buildings have been built here and this is one of them! Built in 2004 by Routeburn, this building is known for its friendly community, quiet units and quality craftsmanship. Open concept and the wall of windows in main spaces enhance the very spacious vibe, while the ensuite bathroom coupled with a tremendous walk through closet seal the feel of super space and luxury! Awesome oversized balcony runs the width of the unit, allowing for an outdoor lounge as well as a bistro dining set up. Ample storage within unit, complemented by lower level storage locker located directly in front of the private parking spot gives convenient flexibility and saves on external storage needs. Walkability factor includes a short stroll to the Ottawa River, Tunney's O-Train, GCTC to name but a few of the innumerable perks this location offers. Plenty of elbow room to live and thrive very comfortably ...a wonderful lifestyle choice awaits you! (id:49063)
1218 Upton Road
Ottawa, Ontario
Welcome to this charming 3-bedroom, 3-bathroom home. Ideally situated on a peaceful lot backing onto Bunker Rd with no rear-neighbours, this address affords exceptional privacy while still being just steps from the Ottawa River and minutes from Manotick's amenities. The lot spans approximately 100 ft 165 ft, giving you space to breathe and enjoy the outdoors. Located steps from Aston Woods and Echo Parks, Carleton Golf and Yacht Club, and just down the road is the Manotick Mews - making errands or grabbing essentials incredibly convenient. Inside, the main floor invites you into a bright, open-concept living and dining space filled with natural light, flowing seamlessly into the kitchen. Large windows and a door to the deck bring the outdoors in - ideal for coffee or entertaining. Enjoy peaceful evenings in the screened gazebo, surrounded by mature trees and birdsong. The updated kitchen features abundant storage, live-edge countertops, and stainless steel appliances. On that same level, you'll find generously sized bedrooms and a main bathroom, while the primary bedroom includes a recently refreshed ensuite. Downstairs, the lower level is thoughtfully finished with a large recreation room, bathroom, laundry area, and mechanical/storage spaces - perfect for hosting, family nights, or a private retreat. A must see to full appreciate. 24-hour irrevocable on all offers. (id:49063)
820 Bascule Place
Ottawa, Ontario
Welcome to this stunning 2021 Cavan-built townhome, offering modern comfort, thoughtful design, and a rare attached two-car garage. With three great-sized bedrooms, two-and-a-half bathrooms, and a fully finished basement, this home delivers exceptional value and flexibility, whatever your lifestyle may be. Upstairs, the primary bedroom impresses with a walk-in closet and a zen ensuite featuring a double-sink vanity and walk-in shower. The upper level also includes a spacious den, ideal for a home office, cozy reading nook, or secondary living area. Step directly from the den onto your private upper deck, perfect for relaxing in the sun or entertaining. The main floor offers a bright, open-concept layout with a functional kitchen and convenient garage access through the pantry area, making daily living easy - especially during winter months (you'll never have to clean snow off your car again). With the driveway located at the back, the front yard feels open and inviting, providing excellent curb appeal and outdoor space. The finished basement offers additional versatility as a large family room, playroom, or a vast storage area. Located in the welcoming town of Richmond, this home is just minutes from everyday amenities, schools, parks, and provides easy access to Highway 416 for an easy commute into downtown Ottawa. (id:49063)
4054b Calabogie Road
Greater Madawaska, Ontario
Make your "someday" dreams come true! Have you thought one day you would have a getaway from the crowds live in a sun drenched home and have enough property for a chicken run, a goat or two, a couple of sheep and a precious horse or donkey? Then this is your lucky day! This bright happy bungalow tastefully updated and painted in neutral tones has an open concept living/dining/kitchen area perfect for entertaining family and friends, stainless steel appliances in the smartly designed kitchen, new laminate and ceramic flooring and ceiling to floor picture windows overlooking the river. The patio doors lead out to a large wrap around deck complete with a hot tub and loads of sunshine from the south facing exposure. A spacious primary bedroom features a unique picture window, there ae two additional bedrooms and a lovely bathroom with double vanity. Now for the exciting part. The property is set-up with a heated workshop with an attached chicken coop large enough for 10+ birds, spacious utility shed for storing your ATV, side-by-side, garden implements and "neat stuff". All within steps of the house. Enjoy fun filled afternoons & evenings savouring the small of wood burning in the fire pit just off the deck. For the goats and sheep there is an electric wired run. Your beloved horse or donkey has a separate electric fenced paddock and stall behind the house set amongst the peaceful woodlands. Wander the cleared trails or take off on your ATV to explore the woodlands leading to the pond. This property has been meticulously maintained. All the outbuildings were built with the best material available, the fences are easy to set up or remove. Situated 10 minutes from the village of Calabogie's convenience stores, restaurants, golf courses, ski hills, lake, world class motor sport track, 15 minutes to Hwy 417 interchange. Words cannot express the scope of this property you have to see it for yourself .. you won't be disappointed. No further showings conditionally s (id:49063)
2421 Glandriel Crescent
Ottawa, Ontario
Welcome to this spacious and beautifully maintained single-family home, perfectly situated in a quiet, family-oriented neighborhood just minutes from schools, shopping, parks, and a variety of amenities. This wonderful home features 4 generously sized bedrooms and 4 bathrooms, including a bright, fully finished basement. A double-car garage and an expansive driveway with room for 4 additional vehicles offer ample parking for family and guests. On the main level, you'll find both a comfortable family room and a formal living room and separate Dining area, providing plenty of space for everyday living and entertaining. A convenient laundry/mudroom adds functionality, and a powder room is also located on lower level. The heart of the home is a large, beautifully appointed kitchen, complete with stainless steel appliances and abundant cabinetry a dream for home chefs. The home exudes a warm, ambient atmosphere throughout. Upstairs, you'll find four spacious bedrooms, including a primary suite with a walk-in closet and private ensuite bathroom, plus an additional full bathroom for added convenience. The fully finished basement offers flexible space ideal for a guest suite, extended family, or recreational use, and includes a modern 3-piece bathroom. Step outside to a generously sized backyard, perfect for gardening, play, or hosting family gatherings. Recent updates include a new roof (2024), offering long-term peace of mind. This home is the perfect combination of comfort, space, and location truly a must-see! ***OPEN HOUSE NOV-09-2025 @ 2-4PM*** (id:49063)
85 Alon Street
Ottawa, Ontario
Welcome to this lovely 3 bedroom, 2.5 bath family home in Stittsville. The main floor is bright and spacious, features hardwood in the living room, dining room and family room, with an eat in kitchen. The home has been freshly painted. Main floor laundry/mudroom. The large primary bedroom has a walk in closet and an en-suite. The secondary bedrooms are bright and have double closets. The lower level is fully finished, with a large open space. Some photos virtually staged. The oversized single garage has space for your vehicle and toys! The driveway paved for two cars. The yard has a deck and wiring for a hot tub. This family home is situated in desirable Bryanston Gate, which has a terrific neighbourhood park. Book your private showing today. This is a great place to call home! (id:49063)
17 Glenmanor Drive
Ottawa, Ontario
Prepare to be wowed by this breathtaking, move-in-ready masterpiece that radiates charm and modern elegance! Step into a spacious, light-filled living room featuring a sleek gas fireplace and sophisticated crown moldings, with gorgeous hardwood floors sweeping through the living room, dining room, hallway, and bedrooms for timeless style. The heart of this home is its stunning, fully renovated gourmet kitchen with an open-concept design, luxurious solid wood cabinets, and premium finishes that will ignite your culinary passion, while the main bathroom, freshly renovated in 2024, offers a spa-inspired haven with indulgent heated ceramic tile floors. The primary bedroom boasts a convenient two-piece ensuite powder room for added luxury and privacy. The beautifully finished basement (2002) provides endless possibilities for relaxation or entertainment and includes a cozy bedroom for extra space or guest accommodation. Outside, a massive lot awaits with mature trees, a convenient storage shed, new soffits and fascia (2005), updated aluminum windows in the front, and new windows in the back and basement (2003) - a perfect fusion of luxury, comfort, and modern upgrades ready for you to make it yours! 24 hours irrevocable on all offers. 3 bedrooms above grade and 1 bedroom below grade. Some photos are digitally enhanced. (id:49063)

