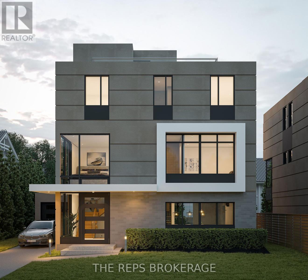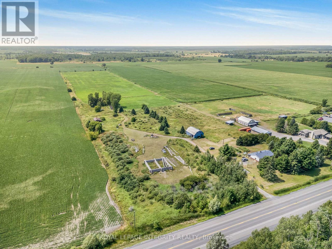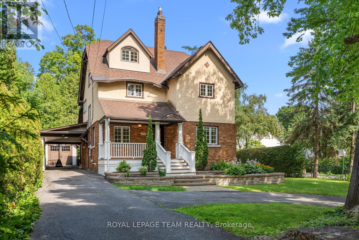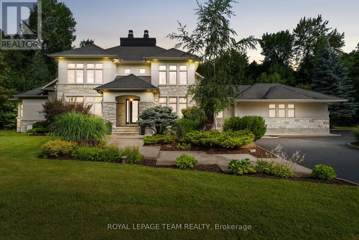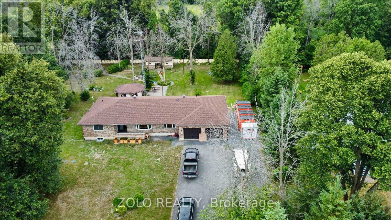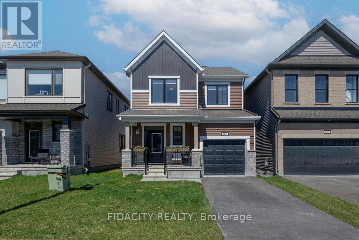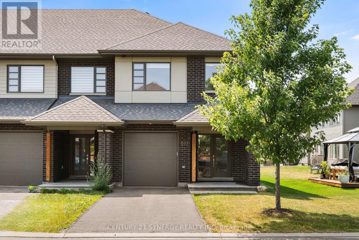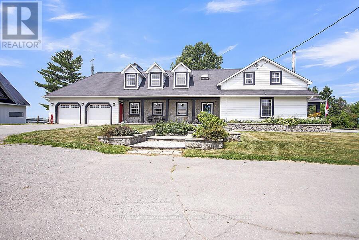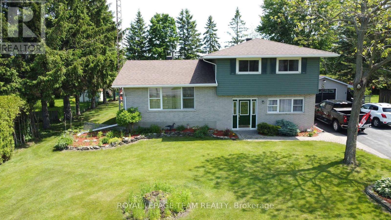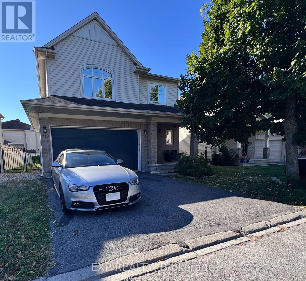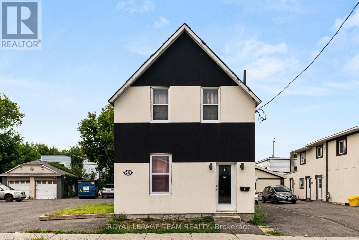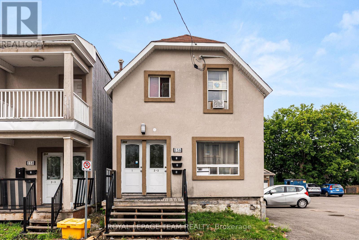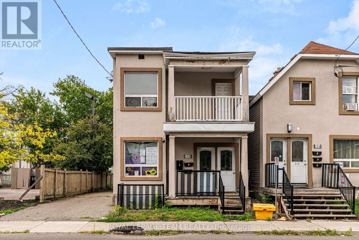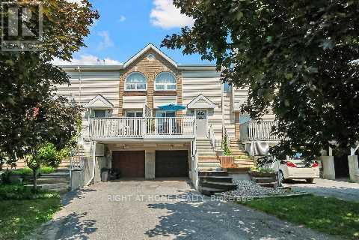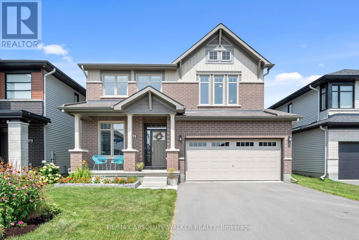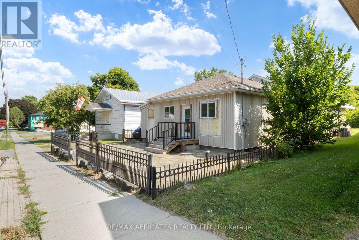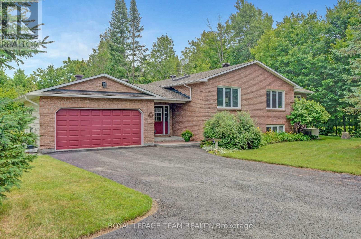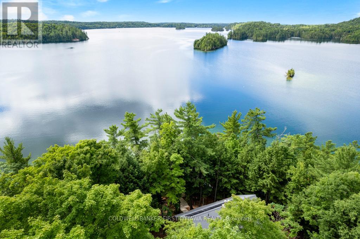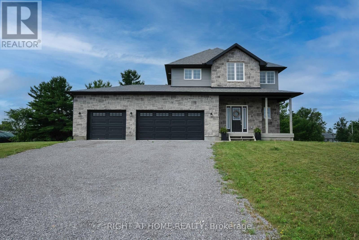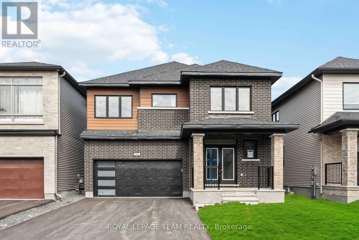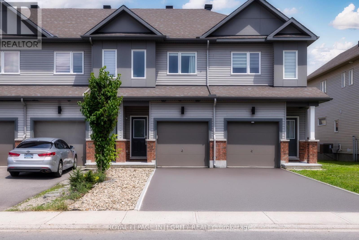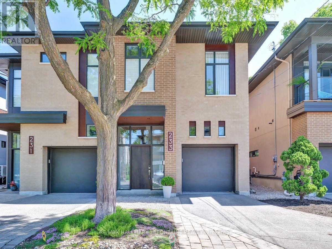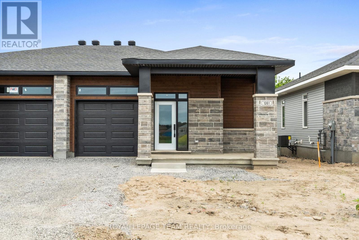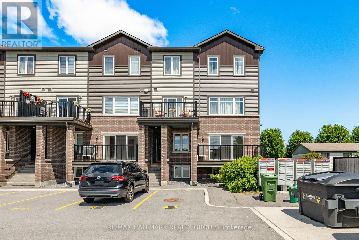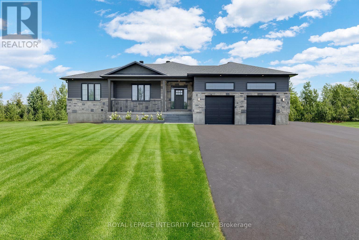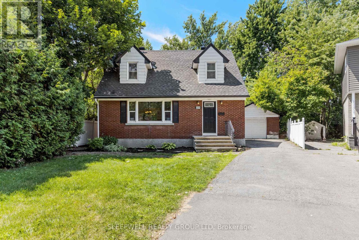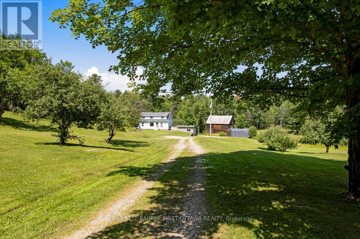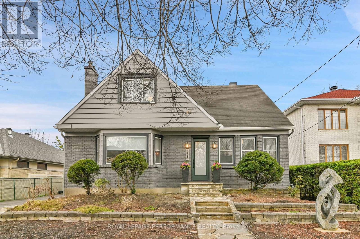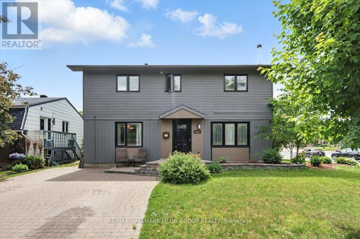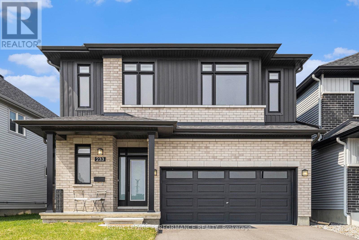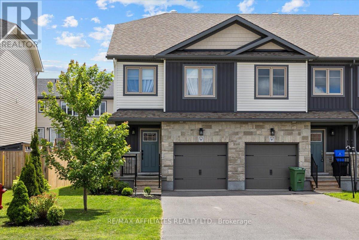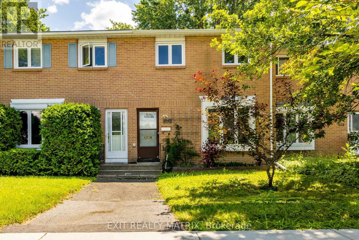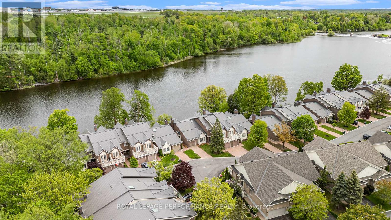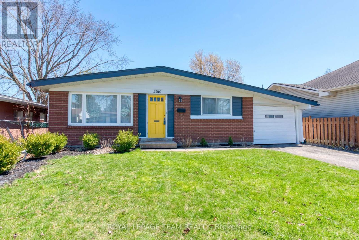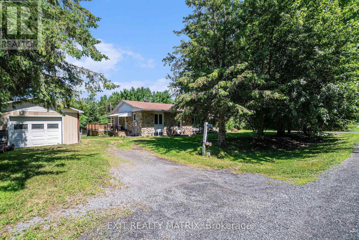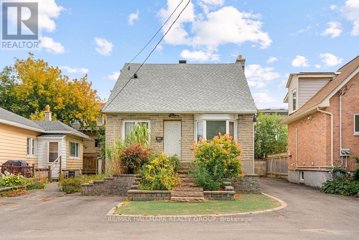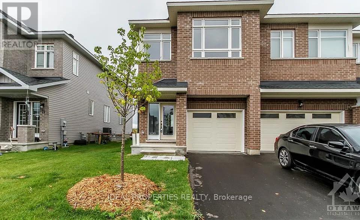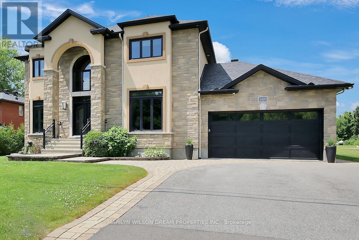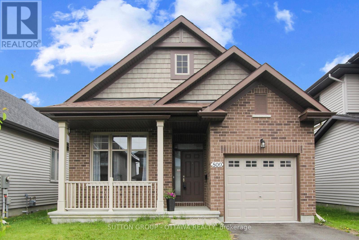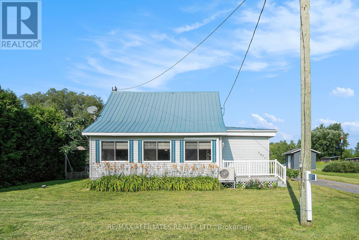348 Princeton Avenue S
Ottawa, Ontario
The Crown Jewel of Westboro. Rising proudly on a prime lot steps to Churchill Ave, 348 Princeton Avenue commands attention with bold lines, soaring glass, and unapologetic presence. Designed to impress at every turn, this four-bedroom plus den, six-bathroom residence features over 2,459 square feet of above-grade living, blending dramatic design with uncompromising livability. Step into the 20-foot-ceiling great room, where natural light spills through colossal windows and sets the stage for unforgettable gatherings. The chefs kitchen, complete with dual-height granite islands and Miele appliances, is a culinary playground meant for entertaining. Every room, every sightline, every detail feels curated. But its the rooftop where this home becomes something else entirely: an urban sanctuary. Here, a private rooftop terrace with hot tub and built-in BBQ redefines "backyard" - it's where sunset toasts and city lights collide. Add to that heated hardwood floors, two-zone climate control, and a commercial-grade mechanical room, and you begin to understand this home wasn't built for average - it was built for excellence. And yes, it includes not just one, but two elevators: a private interior lift from basement to rooftop and an automotive lift that allows your car to descend into a secure garage with futuristic flair. With smart wiring for EV charging, standby generator, and future-ready energy systems, this is a home as intelligent as it is inspiring. Complete peace of mind with Tarion Home Warranty. Schedule a design appointment and come see what the future looks like today. (id:49063)
4828 Frank Kenny Road
Ottawa, Ontario
25-acres of land! Ideally situated on sought-after Frank Kenny Road. Zoned AG3 (Agricultural, Subzone 3), this parcel offers exceptional flexibility and long-term value for both residential and agricultural pursuits in the City of Ottawa. AG3 zoning allows for a wide variety of permitted uses, including agricultural operations, hobby farming, equestrian activities, greenhouses, secondary dwelling units, and more making this an ideal investment for families, entrepreneurs, or anyone seeking space and freedom just minutes from the city. A barn already exists on the property perfect for storage, livestock, or workshop conversion while the existing home offers great potential. On the Land there are 500+ fruit trees ranging from apple (3-5 varieties), pear, plum, sour cherry and raspberries. Great for possible income with some care and maintenance. Renovate, expand, or rebuild here is as vast as the land itself. Surrounded by serene countryside, yet easily accessible to Vars, Navan, Orleans, and Highway 417, this is a prime location for your rural dream. Whether you're envisioning a private retreat, a small-scale farm, or a multi-generational homestead. Buyer to verify property use with the City. (id:49063)
690 Vivera Place
Ottawa, Ontario
Built in 2019, this spacious end-unit townhome in a highly walkable, family-friendly neighbourhood. The main floor features a functional open-concept layout with a bright and spacious living room, a chefs kitchen with granite countertops and a large island, a walk-in pantry, and access to a private backyard. The oversized garage provides ample storage and convenience.Upstairs, you'll find three generously sized bedrooms, including a spacious primary suite, plus a full laundry room. The fully finished basement adds valuable extra living space perfect for a home office, gym, or recreation area. (id:49063)
308 Manor Avenue
Ottawa, Ontario
At the corner of Park and Manor in prestigious Rockcliffe Park, this exceptional home fuses modern comforts with timeless elegance. Sitting proudly on a coveted corner lot, manicured hedges, mature trees, and Tudor Revival charm create a striking first impression. A circular drive, side carport, and understated landscaping set the stage for refined living. Inside, heritage details shine plaster cove ceilings, tall baseboards, and oak staircases blend with thoughtful updates. A main-floor den offers quiet productivity; the formal living room impresses with a granite-clad gas fireplace and custom cherry cabinetry. The open kitchen and dining area wow with teal cabinetry, quartz surfaces and coffered ceilings an entertainers dream with access to a covered cedar deck and expansive yard. Upstairs, three generous bedrooms, second-floor laundry, and a stunning primary suite with garden views, vaulted ceilings, and spa-like ensuite deliver luxury and calm. Two charming third-floor bedrooms with a full bath make perfect guest or play spaces. A finished lower level offers flexible recreation space, a gym zone, and a second entrance. Walking distance to top schools and minutes to down town this Rockcliffe gem is ready for family life at its finest. (id:49063)
5811 Longhearth Way
Ottawa, Ontario
Nestled in the South Point community of Manotick, this beautifully designed family home is set on an approximately 1.3-acre lot, offering both privacy and convenient access to boutique shops, restaurants, and cafés in the charming village of Manotick. The spacious layout boasts hardwood floors on the main and second levels, elegant mouldings, a living room enhanced by a coffered ceiling and natural gas fireplace, and a formal dining room well suited to family gatherings. The kitchen opens to the breakfast room and is appointed with custom cabinetry, granite countertops, a centre island, and a Butlers pantry. A wall of windows fills the space with natural light, creating a bright and welcoming atmosphere. A main-level office offers a quiet, dedicated space for working from home. The primary bedroom is privately located on the main floor and includes a walk-in closet and a well-appointed five-piece ensuite. Upstairs, three additional bedrooms and two full bathrooms, including one ensuite, provide comfortable accommodations for family and guests. The lower level expands the living space with a large recreation room, a full bathroom, a bedroom, and a flexible room in the finished design. Completing the property is a serene outdoor living space that includes a screened-in porch, ideal for quiet moments overlooking mature trees and a peaceful backyard. The exterior patio offers a comfortable setting for alfresco dining or gathering with friends, surrounded by landscaped gardens and natural greenery. (id:49063)
20411 Conc 5 Road
South Glengarry, Ontario
Welcome to 20411 Concession Road 5 in peaceful Green Valley a move-in-ready all-brick bungalow offering 3 bedrooms, 2 baths, and approx. 1,650 sq ft of thoughtfully upgraded living space, plus a fully finished basement. Situated on a beautifully landscaped 33,000 sq ft lot, this home combines comfort, efficiency, and lasting value. Upgrades from 2021 to 2025 include a central natural gas heating & cooling system, full exterior and interior weeping tile with Delta-MS foundation wrap, new windows and doors (2023), attic insulation and ventilation (2023), electrical updates with modern pot lights, a full water filtration system (salt, iron, and reverse osmosis), and waterproofed basement with premium vinyl flooring. Enjoy year-round comfort with dual heating: natural gas plus electric baseboards in each room. The finished basement offers a spacious family room with fireplace, oversized den, extra bedroom, storage room, and direct garage access. Outdoors, you will find an oversized 800 sq ft garage, three-season gazebo, large shed, paved walkways, and a tranquil backyard retreat with a garden grotto. Located near highways 18 & 34, with quick snow clearance and just 10 minutes to the St. Lawrence River, Alexandria VIA Rail station is only 15 minutes away, this home is under an hour to Ottawa or Montreal. Whether you are upsizing, downsizing, or looking for peace of mind, this home delivers space, quality, and thoughtful upgrades ready for you to move in and enjoy. (id:49063)
183 Yearling Circle
Ottawa, Ontario
Welcome to this stunning 3 bed/3 bath detached home located in the sought-after community of Richmond Meadows. This beautifully upgraded home($80,000++ in upgrades) features 9 ft ceilings, 8 ft doors, an open concept main with a high end kitchen(GE cafe appliances + upgraded cabinetry). The main level offers a welcoming entry leading to the open concept great room with a modern fireplace, modern hardwood floors, a kitchen with quartz countertops, timeless backsplash, island with seating, plenty of cabinetry and a spacious feel to spend time with family and friends. The hardwood stairs lead you up to a your personal retreat; the primary bedroom is complete with a spa-like ensuite featuring an expansive double vanity, walk-in glass shower, and a generous walk-in closet. The second level also features two additional bedrooms, a full bath with double sink, and a convenient laundry room. Located close to great school options, parks, and all essential amenities, this home truly has it all. Included is a $5,000 water filtration system. (id:49063)
824 Mathieu Street
Clarence-Rockland, Ontario
Welcome to Golf Ridge. This house is not built. This 3 bed, 3 bath middle unit townhome has a stunning design and from the moment you step inside, you'll be struck by the bright & airy feel of the home, w/ an abundance of natural light. The open concept floor plan creates a sense of spaciousness & flow, making it the perfect space for entertaining. The kitchen is a chef's dream, w/ top-of-the-line appliances, ample counter space, & plenty of storage. The large island provides additional seating & storage. On the 2nd level each bedroom is bright & airy, w/ large windows that let in plenty of natural light. Primary bedroom includes an ensuite. The lower level is finished ( or can be left unfinished ) and includes laundry & storage space. The 2 standout features of this home are the Rockland Golf Club in your backyard and the full block firewall providing your family with privacy. Photos were taken at the model home at 325 Dion Avenue. Flooring: Hardwood, Ceramic, Carpet Wall To Wall (id:49063)
701 Odyssey Way
Ottawa, Ontario
Luxurious Home in Findlay Creek. Welcome to 701 Odyssey Way. Located on one of the most desirable streets in Findlay Creek, this stunning 4+1 bedroom, 3.5 bathroom single-family home offers the perfect blend of upscale living and everyday comfort. Built by Claridge Homes and featuring over $100,000 in premium builder upgrades, this home stands out for its exceptional quality and modern design. The exterior features clean, contemporary curb appeal with interlock landscaping, sleek exterior lighting, and a thoughtfully designed entrance that sets a refined tone. The main floor is both functional and elegant, featuring a spacious family room, formal living and dining areas, high-gloss tile, modern hardwood flooring, and a custom chef's kitchen complete with a quartz waterfall island, quartz backsplash, and stylish open shelving. The open-concept layout flows seamlessly into the main living space, highlighted by a double-sided fireplace and built-in ceiling speakers, creating the perfect atmosphere for relaxation or entertaining. Upstairs, you'll find a bright, airy loft, four generously sized bedrooms, and beautifully upgraded bathrooms with quartz finishes and sleek, modern fixtures. The primary suite offers a true retreat, featuring a soaker tub, oversized vanity, and a walk-in closet. The fully finished basement adds even more versatility with a fifth bedroom, full bathroom, and a large open living area, ideal for entertaining, hosting guests, or creating a home gym or playroom. Located in one of Ottawa's fastest-growing and most family-friendly communities, this home is close to top-rated schools, parks, shopping, and every convenience all within a quiet, upscale pocket of Findlay Creek. (id:49063)
673 Odyssey Way
Ottawa, Ontario
Your new home, where thoughtful design and refined finishes come together in this distinguished 3-bedroom + loft space, 2.5-bathroom end-unit townhome in the vibrant Findlay Creek community. Meticulously designed living space, this residence offers a seamless blend of sophistication and everyday comfort. The striking curb appeal begins with a modern façade and a welcoming covered porch that sets the tone for what lies within. Step inside to an airy, light-filled main floor featuring rich hardwood flooring and an open-concept layout designed for both entertaining and daily living. The inviting living room is anchored by a contemporary gas fireplace and framed by oversized windows that flood the space with natural light. A generous dining area transitions effortlessly into the gourmet kitchen, complete with quartz countertops, sleek cabinetry, stainless steel appliances and a spacious island perfect for gatherings. The hardwood staircase, accented by elegant glass railing, adds architectural flair as it leads to the upper level. Upstairs, three well-appointed bedrooms and a versatile loft offer ample space for family or guests. The primary suite is a serene retreat, featuring a custom walk-in wardrobe and a beautiful ensuite with quartz countertops and a glass walk-in shower. Plush carpeting throughout the second floor adds comfort underfoot, while the upper-level laundry room includes built-in cabinetry for practical convenience. The fully finished basement extends your living space with a large recreation area, ideal for a home theatre, gym, or playroom, with a bathroom rough-in already in place for future customization. A gas BBQ hookup in the backyard invites effortless outdoor dining. Set in a desirable, family-friendly neighbourhood close to parks, schools, trails, and shopping, this home offers refined suburban living with modern flair. (id:49063)
4655 Appleton Side Road
Mississippi Mills, Ontario
Fox Hollow Farm is a turnkey equine boarding facility a short 15 -20 min drive of Ottawa. There are 23 large stalls within 2 barns. Indoor riding arena (62x120), outdoor riding arena (100 x 200),24 paddocks with 12 shelters/ windbreaks. The professional staff is excellent, and our farm is proud to be the home of the L C Therapeutic Ride. The turn of the century barn has professionally upgraded stalls, electrical system, water access and oversized lockers for each boarder. Electrical services have been upgraded to barns, additional lighting to the outer areas for secure visibility, and the farm entrance. The entrance has 2 lighted stone pillars erected 1 year ago. 10 acres of riding trails through evergreen trees is a favorite feature of Fox Hollow. Riders also have permission to ride around hundreds of additional acres on neighboring farms. The boarders lounge/kitchen area includes a bathroom with shower exclusive to clients/staff. The 5-bedroom home includes over 4600 ft2 of finished living space. Old charm throughout including 4 stone fireplaces, original wide pine and oak floors. The primary suite includes a large bedroom flanked by a sitting area with fireplace and skylight and a two roomed marble ensuite bathroom creating a private sanctuary. Oversize bedrooms and laundry are conveniently located on the top floor! The lower-level rec room is fully developed with a fireplace also. There is a eat-in main kitchen with french doors to a parlour with a stone fireplace. The dining room and living room are open concept creating a very large space with an attached breakfast/coffee bar, the perfect space for entertaining friends and family. A full wall of patio doors leads out to a 500 sq ft covered deck and adjacent stone patio that overlooks the back and side yards. Only a few steps away is a beautifully landscaped fire pit which has been meticulously finished and is connected to the front and back of the house with hardscape paths. www.foxhollowfarmforsale.com (id:49063)
4951 (Hwy 31) Bank Street N
South Dundas, Ontario
Sitting back from the road is #4951, a very well kept 3 BR, 2 bath side split, only minutes to the town of Morrisburg and the St. Lawrence River and Hwy 401. This home is perfect for backyard BBQ's and family time. From the main entry you go up a few stairs to the bright and spacious living room with lots of natural light and a gas fireplace. It opens to the combination dining room & kitchen with plenty of cabinets and working space. There is a patio door leading to the hot tub (30A breaker), backyard deck & BBQ. with direct nat gas hook up Off the main entry is a large family room, perfect for watching the game. Walking through the front foyer to the back of the house is another entry to the back yard, a great 3 pc bath, and laundry behind closet doors. The basement offers a games room, exercise room and a mechanical room. There is a low area that gives an abundance of storage space. At the end of the driveway is a 16 ft X 40 ft insulated, heated and wired garage, waiting for your next project. The deck is great for summer entertaining and looks out towards the firepit in the private backyard. A 12 ft x 16 ft storage shed sits at the back corner for all your gardening extra's. House shingles were replaced on 2020 (30 yr shingles), garage shingles were replaced in 2013 (40 year shingles), furnace & AC 2020, 60 gal HWT 2018 , 200 amp breaker panel 2021, well pump 2012, and a hydro meter wired with Generlink for a generator (generator excluded). Nat gas $140/month equal billing, electric $230/month equal billing. Allow 24 hours for irrevocable times on offers. CLICK THE LINK BELOW FOR A VIDEO TOUR. (id:49063)
119 Anfield Crescent
Ottawa, Ontario
Welcome to this quality-built 46 Ft lot, detached Tamarack home offering 4 bedrooms, 4 bathrooms, and a thoughtfully designed layout in one of Barrhaven East's most sought-after communities. Step into a spacious, welcoming foyer that opens to a bright, open-concept main floor featuring rich hardwood flooring, a dramatic cathedral ceiling in the dining area, and a stunning curved staircase.The elegant double-door primary suite includes a walk-in closet and a striking arched window, along with a luxurious ensuite complete with a soaker tub and separate shower. The second level boasts 4 generously sized bedrooms, and 2 full bathrooms, and an open loft area overlooking the main level. perfect as a reading nook or home office.Enjoy the warmth of the gas fireplace in the living room, the convenience of a main floor laundry/mudroom, and ceramic tile in all bathrooms. The fully finished basement adds even more living space with a 3-piece bathroom and a cozy corner den. ideal for guests, a home gym, or media room. Outside, the fully fenced backyard is beautifully interlocked, providing a low-maintenance and private outdoor retreat. Located in a family-friendly neighbourhood with a park just around the corner and only minutes to top-rated schools, big box shopping, and transit. Easy commute to downtown in just 15 minutes. (id:49063)
250 Hannah Street
Ottawa, Ontario
Fantastic Investment opportunity with a STRONG CAP RATE! ! Legal triplex on a large 50x100 ft lot with R4UA-c zoning. Strong rental income with Gross Operating Income of $53,880/year. Unit 1: 1 bed/1 bath rented at $1,300/month (all inclusive). Unit 2: 2 bed/1 bath rented at $1,795/month (all inclusive). Unit 3: 1 bed/1bath rented at $1395/month (all inclusive). Endless flexibility to rent, renovate, or redevelop. Rare land assembly potential with neighbouring 244, 256, and 258 Hannah also available, combine for total lot size of 180x100 ft -- (18000 Sq.Ft. ). Own the block, collect the income, and control the future. Great upside in an evolving neighbourhood. Property is being sold "as-is, where is". No warranties or representations from the seller. (id:49063)
256 Hannah Street
Ottawa, Ontario
Fantastic Investment opportunity with a STRONG CAP RATE! Legal triplex on a large 50x100 ft lot with R4UA-c zoning. Strong rental income with Gross Operating Income of $65,520/year. Unit 1: 2 bed/2 bath rented at $1,735/month (all inclusive). Unit 2: 2 bed/2 bath rented at $2,330/month (all inclusive). Unit 3: bachelor/2bath rented at $1395/month (all inclusive). Endless flexibility to rent, renovate, or redevelop. Rare land assembly potential with neighbouring 244, 250, and 258 Hannah also available, combine for total lot size of 180x100 ft -- (18000 Sq.Ft. ). Own the block, collect the income, and control the future. Great upside in an evolving neighbourhood. Property is being sold "as-is, where is". No warranties or representations from the seller. (id:49063)
258 Hannah Street
Ottawa, Ontario
Fantastic Investment opportunity with a STRONG CAP RATE! Legal triplex on a 31x100 ft lot with R4UA-c zoning. Strong rental income with Gross Operating Income of $57,900/year. Unit 1: 2 bed/2 bath rented at $1,795/month (all inclusive). Unit 2: 2 bed/2 bath rented at $1,535/month (all inclusive). Unit 3: bachelor/2 bath rented at $1495/month (all inclusive). Endless flexibility to rent, renovate, or redevelop. Rare land assembly potential with neighbouring 244, 250, and 256 Hannah also available, combine for total lot size of 180x100 ft -- (18000 Sq.Ft. ). Own the block, collect the income, and control the future. Great upside in an evolving neighbourhood. Property is being sold "as-is, where is". No warranties or representations from the seller. (id:49063)
85 Thornbury Crescent
Ottawa, Ontario
Well-Maintained FRESHLY painted FREEHOLD Townhome Ideal for Families or Investors! This spacious and versatile townhome offers exceptional value in a prime location just a short walk to Algonquin College, surrounded by parks, schools, trails, shopping, and recreation. Nearby transit, easy access to the 416, direct routes into downtown, and LRT station nearby making it perfect for growing families. Main floor offers open concept living, dining room & kitchen that features quartz countertops, stainless appliances and sliders to the composite deck. 3 bedrooms upstairs, with a cheater ensuite from the main bath to the primary bedroom that features a roman tub and separate shower. Fully finished lower level with income potential has new vinyl flooring, complete with a private entrance, 3pc bathroom, and kitchenette ideal for extended family or student. Generous parking with a garage, carport, and 2 additional spaces in the laneway. This home offers flexible living options and excellent convenience in a desirable neighborhood. Dont miss out book your viewing today! (id:49063)
175 Crevasse Road
Ottawa, Ontario
Welcome to 175 Crevasse Road, Orleans, where comfort, space, and convenience meet in the heart of one of Orleans' most vibrant communities.This beautifully designed 4-bedroom, 3.5-bathroom home is a rare find, featuring two ensuite bedrooms on the second level, perfect for multigenerational living or offering extra comfort and privacy for guests or older children. The remaining two spacious bedrooms share their own full bathroom, making this layout incredibly functional for families of all sizes. The main floor of this Richcraft Ashmore model offers an inviting open-concept layout with an abundance of natural light, ideal for entertaining and everyday living. The large kitchen is complemented by a walk-in pantry, and there's a dedicated mudroom for keeping things organized. A bright main-floor office provides the perfect space for remote work or study. Located in a family-friendly pocket of Orleans, this home is just minutes away from top-rated schools, parks, shopping, and transit options. You'll love the proximity to the Mer Bleue Conservation Area, as well as easy access to major routes for commuting into Ottawa. This is more than just a house, it's a place you'll be proud to call home. Don't miss your chance to live in this standout property in a thriving community! (id:49063)
79 George Street
Lanark Highlands, Ontario
Welcome to 79 George Street, the former home of the well-loved "Lanark Landing" restaurant, now offering a rare and flexible opportunity in the heart of Lanark Village. Zoned General Commercial, this property can be used as residential, commercial, or a combination of both, making it ideal for first-time buyers, downsizers, investors, or entrepreneurs looking to bring their vision to life. Recent updates include a brand new front entrance door and windows installed in 2025. Select rooms have been upgraded with new insulation and drywall, and the entire property benefits from all-new plumbing completed between 2024 and 2025. With these modern improvements already taken care of, the hard work is done allowing you to move in or get to work with confidence.The property sits just steps away from the local fire station, which may contribute to more favourable insurance rates. Lanark Village itself offers a public school, a Catholic school, a golf course, and a public boat launch to the beautiful Clyde River, all within close proximity. Located just 15 minutes from Perth, 35 minutes from Calabogie, and approximately 1 hour and 10 minutes to Ottawa, this is rural living with easy access to major centres. In a rare situation we have listed UNDER a 2022 professional appraisal, this is your chance to own a piece of Lanark's history and future. The General Commercial zoning allows for a wide range of permitted uses including a retail shop, restaurant, café, office space, day nursery, or even a bar the possibilities are truly endless. Come and take a look and picture your vision come alive! Floor plans will be uploaded shortly to pictures. (id:49063)
1043 County Rd 44 Road E
North Grenville, Ontario
Discover the perfect blend of comfort and natural beauty in this architecturally designed 2+1 bedroom 2 bath split level. Nestled among mature trees in the picturesque North Grenville countryside, this quality built residence offers an exceptional living experience for those seeking privacy & tranquility without sacrificing modern conveniences. Large open concept kitchen & dining area, formal living room and inviting family room with a gas fireplace to keep you cozy on cool nights. Step out the patio doors to your own private oasis. The expansive deck serves as an ideal spot for morning coffee or evening entertaining, overlooking mature perennial gardens that provide year round visual interest. For nature enthusiasts, a private nature trail winds through the property, offering peaceful walks among established trees and natural landscaping. The lower level features a rec room with gas fireplace, bedroom, craft room & utility room with plenty of storage. The heated detached garage & workshop combination provides practical storage solutions while maintaining comfortable working conditions throughout the seasons. The Cummins generator ensures uninterrupted power supply, adding peace of mind during inclement weather. The quality construction, thoughtful amenities, and natural setting create an environment where memories are made and life is truly enjoyed. Call to book your private showing now, This stunning property will not last long. Updates include new roof 2024, generator 2023, garage door opener 2024, some new windows 2020. Geothermal heating & cooling ground source 2010, 2 propane fireplaces recently maintained. Hydro is equal billing of $236./mo. Includes fridge, stove, dishwasher, microwave, washer, dryer. (id:49063)
618 Galarneau Way
Ottawa, Ontario
Welcome to this stunning Jasper Corner model nestled on a desirable corner lot in the family-friendly community of Kanata Brookline. Offering nearly 3,000 square feet living space with more than $90.000 upgrade, this 4-bedroom, 4-bathroom home is perfect for families seeking comfort, space, and modern elegance. The main floor features soaring 9-foot smooth ceilings, gleaming hardwood flooring, and an open-concept layout that seamlessly blends function and style. A dedicated home office provides the ideal space for remote work, while the spacious great room is anchored by a striking gas fireplace. The chef-inspired kitchen boasts ceiling-height cabinets, quartz countertops, a large center island, soft-close drawers, high-end appliances, and a premium gas range perfect for cooking and entertaining. Upstairs, you will find four generously sized 4 bedrooms, three with walk-in closets, along with two full bathrooms and a conveniently located laundry room with 9-feet smooth ceilings too. The primary suite offers a luxurious escape with a 5-piece en-suite. The fully finished basement adds incredible versatility with full bathroom, and oversized windows bringing in natural light. There is rough-in for EV charger in the garage. (id:49063)
2275 Palmerston Lake
Frontenac, Ontario
Set on 6.69 forested acres with over 1,400 feet of private shoreline, this custom-built log home on Palmerston Lake offers quiet comfort and quality craftsmanship. The setting is both peaceful and wild, bordered by more than 1,000 acres of Crown land and over a kilometre of untouched Crown shoreline to the west. A short boat ride from the Marina brings you to the dock, where deep, clean water invites you to swim, fish, or simply take in the long, uninterrupted views down the lake. Designed with care and built to last, the home features timberframe accents, wide-plank pine floors, and a soaring great room anchored by a striking fieldstone fireplace. A woodstove adds warmth to the lower-level family room, while three bedrooms and two full baths provide space for family and guests. Down a forest path, a separate bunkie with its own outhouse offers a quiet retreat for visitors or a distraction-free artist's studio. The off-grid systems are robust, with a large solar and battery setup, generator backup, lake water intake, and full septic. Outside, a large firepit near the waters edge offers the perfect way to enjoy starlit evenings, and trails through to the neighbouring Crown land offer easy access to ATV and snowmobile routes. Imagine sipping your morning coffee on the dock as loons call across the water, grounding you in the quiet beauty of the land. 1.5 hours from Ottawa or Kingston, this is a place to get away and settle into a slower rhythm. (id:49063)
219 Owen Lucas Street
Mcnab/braeside, Ontario
Magnificent home in an estate neighborhood, well appointed on a 1/2 acre lot. Welcome to 219 Owen Lucas Street located just outside of bustling Arnprior. Two years New, this is the enhanced Bradford Model by McEwan Homes featuring a triple car garage, top of the line upgrades and finished basement totalling approximately 2800 sqft of living space. Upgrades include: water treatment, finished basement, high ceilings, triple car garage that has never seen a vehicle, only has been used for storage. Complete with man door to the backyard from the garage. Extras: stone facade, curved corner edges throughout the home, pot lights throughout including indoor and outdoor front area, added water line for fridge water and ice filtration, central air conditioning, central circulation, central humidifier, garage door openers, gas fireplace, electric fireplace, storage galore, cherry trees, grape vines and cedars to compliment future growth and beauty. This is a MUST SEE for anyone in the market! (id:49063)
686 Fenwick Way
Ottawa, Ontario
Welcome to 686 Fenwick Way, a stunning home available for lease in the sought-after neighborhood of Stonebridge. Don't miss the opportunity to live in this upgraded residence, thoughtfully designed for modern family living. The main floor features a spacious kitchen with granite countertops, ample cabinetry, and a bright breakfast area, flowing seamlessly into the family room, formal dining room, and a versatile den that can be used as a home office or playroom. Upstairs, you'll find four generously sized bedrooms, two full bathrooms, and the convenience of a second-floor laundry room. Quality finishes run throughout the home, including hardwood flooring, a hardwood staircase, and an inviting great room with an electric fireplace. Appliances, window blinds, central air conditioning, and a garage door opener are not shown in photos but have been installed in the home. This is a rare opportunity to lease a truly move-in ready home with exceptional upgrades so schedule your private showing today! (id:49063)
36 Mona Mcbride Drive
Arnprior, Ontario
This beautifully maintained 2019 townhome offers a rare blend of modern upgrades, smartdesign, and unbeatable valueperfect for first-time buyers and investors alike.Featuring 3 bedrooms (2 on the second floor, 1 in the basement) and 4 bathrooms (1 partial + 3full), this home offers both flexibility and comfort. The stylish open-concept kitchen boastsgranite countertops, elegant cabinetry, and chic chandeliers, flowing seamlessly into theupgraded main living area with premium laminate flooring and smooth ceilings throughout.Enjoy a partially finished basement with upgraded floors and an additional full bathroomidealfor guests, a home office, or extra living space. Outside, relax under the included backyardgazebo while appreciating the low-maintenance front yard.All appliances are included, and best of allno equipment rentals.Conveniently located in a growing community just minutes from amenities, parks, and highwayaccess, this home is a true gem in Arnprior. (id:49063)
233 Carleton Avenue N
Ottawa, Ontario
Located in the vibrant Champlain Park, this 4 bedroom, 3.5 bath semi is the epitome of modern open concept living. Flooded with natural light, the foyer leads you to the combined living/dining areas. Stylish oak hardwood throughout main & 2nd floors. Many great features including high ceilings, chic fireplace, built-in storage and pot lighting. Fabulous gourmet kitchen with big island/breakfast bar; ceiling-height sleek cabinetry, quartz countertops & SS appliances. Contemporary open riser staircase leads to the 2nd level w/luxurious primary bedroom w/walk-in closet & 5 pc deluxe ensuite with double sinks, granite counters, walk-in shower & soaker tub. Three additional bedrooms on this level, convenient laundry room & 4 pc bath. The fully-finished lower level offers the perfect setting for family gatherings & entertainment. Outstanding private, landscaped back yard w/BBQ. Check out the swank garage with EV charger. One year lease preferred. Beautiful! (id:49063)
1053 Moore Street
Brockville, Ontario
Located in Brockville's Stirling Meadows, this semi-detached bungalow offers contemporary living with convenient access to Highway 401, shopping, dining, and recreational amenities. The Winchester model by Mackie Homes features approximately 1,377 sq. ft. of living space, with 2 bedrooms, 2 bathrooms, and a one-car garage. The thoughtfully designed interior presents a bright, open-concept layout. The kitchen includes ample cabinetry, granite countertops, a pantry, and a centre island that serves as a casual gathering place. Adjacent to the kitchen, the dining area flows into the living room, which is anchored by a natural gas fireplace. A patio door leads to the covered rear porch, offering an extension of the living space outdoors. The primary bedroom includes a walk-in closet and a three-piece ensuite. A second bedroom, a full bathroom, and a main-level laundry room complete this well-planned layout. This property is currently under construction. (id:49063)
16 - 415 Eldorado Private
Ottawa, Ontario
This charming 2-bedroom end-unit stack condo townhome is available for immediate occupancy, perfect for professionals, downsizers, or young familiesThis sun-filled, open-concept home boasts an excellent location, providing easy access to a variety of amenities in Kanata. You'll find yourself just minutes away from numerous shops, restaurants, and recreational facilities, as well as a network of walking and bike paths. Commuting downtown is also a breeze, thanks to quick highway access. For those who enjoy the outdoors, The Marshes Golf Course, Kanata Centrum, Shirley's Bay Beach, and the beautiful South March Highlands Conservation Forest are all nearby. The townhome itself features two bedrooms, 1.5 bathrooms, convenient in-unit laundry, and ample storage. Two parking spots are also included. 48 Hours Irrevocable on Offers. (id:49063)
106 Maplestone Drive
North Grenville, Ontario
Welcome to 106 Maplestone Drive a beautifully crafted, newly built bungalow offering 5 bedrooms (3A/G +2) and 3 bathrooms, set on just over an acre of land & only 30 minutes to Ottawa. From the moment you arrive, the inviting covered seating area sets the tone for the exceptional craftsmanship found throughout. Step inside to a spacious, light-filled foyer with striking black accent walls and elegant marble tile. White oak hardwood flooring flows seamlessly throughout the open-concept main level, leading into a stunning chefs kitchen designed for both function and style.This thoughtfully curated space features quartz countertops, a gas range with a custom wood hood, stainless steel appliances, open shelving, an oversized island with seating, and ample cabinetry AND the window above the sink frames the private backyard, adding a perfect finishing touch! The kitchen flows into a bright dining area & airy living room with vaulted ceilings and a show stopping fireplace set into a custom accent wall. Down the hall, you'll find three generously sized bedrooms, including a primary suite with walk-in closet and a spa-inspired ensuite boasting dual vanities and beautiful tile work. A full main bathroom and convenient main floor laundry complete this level. The fully finished lower level offers exceptional bonus space with large windows that make it feel bright and above grade. It features a sprawling rec room, two additional bedrooms, a third full bath with double sinks, and plenty of storage. Both the basement and attached garage include insulated, radiant-ready slabs. The garage is fully spray-foamed, drywalled, and versatile enough to serve as a home gym, workshop, or studio. Additional features include full spray foam insulation throughout and a water treatment system with reverse osmosis to the kitchen and fridge. Hot water on demand is roughed in and can be changed before close. (id:49063)
2209 Belair Drive
Ottawa, Ontario
Tucked away on a mature, tree-lined street in the heart of the city, this beautifully maintained home offers the rare luxury of space and privacy without sacrificing location. The fully fenced and treed backyard is the showstopper, a peaceful, private retreat that feels miles away from it all. A detached garage and oversized driveway provide parking for several vehicles. Inside, the home welcomes you with a generous foyer and a bright, open-concept main floor featuring a large living and dining area, refinished gleaming hardwood floors, and a renovated kitchen with stainless steel appliances. Upstairs offers three spacious bedrooms and a full bathroom, continuing the warm hardwood throughout. The fully finished basement adds even more living space, complete with brand-new carpeting and a full bathroom perfect for guests, a home office, or rec room. Whether you're entertaining in the backyard or enjoying the quiet of this family-friendly street, 2209 Bel-Air Drive offers the best of both worlds: the convenience of central living and the comfort of a private, oversized lot. (id:49063)
9252 Highway 511 Road
Lanark Highlands, Ontario
Dreaming of a country lifestyle? This 122 acre hobby farm is your chance to make it a reality. Nestled at the end of a long, winding driveway, this private and picturesque property opens onto gently rolling hills dotted with mature apple trees. Whether you envision raising animals, growing your own food, or simply escaping the city, this farm has the space and infrastructure to support your dreams. A classic bank barn is ready for your goats and chickens, or customize it with a stall for your horse. Let your cattle or sheep graze the open pastures, or plant a thriving market garden or cut flower farm. With multiple outbuildings including powered workshop, woodshed, several outbuildings, sheds, and a large coverall garage with two-level access, the possibilities are endless. Outdoor enthusiasts will love the opportunity to hunt, snowmobile, ATV, or snowshoe across their own private forested land, all without ever leaving home. The cozy 3-bedroom, 1.5-bath farmhouse offers a warm and welcoming home base, featuring a wood stove, durable steel roof, propane furnace (2013), and an attached garage with automatic opener and convenient inside entry. This is more than a property - it's a lifestyle. Pack your bags, bring your vision, and turn this one-of-a-kind rural retreat into your own personal haven. (id:49063)
328 Pleasant Park Road
Ottawa, Ontario
Completely renovated with character and warmth throughout, this beautiful 1.5-storey home sits on a rare 66' x 206' lot with serious curb appeal. Inside, you're welcomed by a bright and airy main floor with rich hardwood, a spacious living room with fireplace, and a bay window that fills the space with natural light. The custom kitchen is both stylish and functional, featuring sleek cabinetry, stone countertops, and a complementary backsplash all open to the dining area, making it ideal for everyday living and entertaining. Tucked at the back, the sunroom is a true sanctuary with wraparound windows overlooking the tranquil backyard and fish pond perfect for morning coffee, quiet evenings, or relaxing year-round. Two good-sized bedrooms and a full bath complete the main floor. Upstairs, the primary suite feels like its own retreat with a walk-in closet area, 4-piece ensuite, and cozy den space. The basement offers a rec room, full bath, laundry area, and plenty of storage. With thoughtful updates inside and a yard that feels like a private park, this home offers a perfect balance of comfort, charm, and space to grow. (id:49063)
3351 Chilliwack Way
Ottawa, Ontario
Step into a spacious and well-designed 3-bedroom, 3-bathroom home, ideally located in a quiet, established neighbourhood known for its sense of community and mature surroundings. From the street, the home showcases a striking modern exterior with charcoal grey siding and bold black-framed windows, offering strong visual appeal and timeless style. Inside, you're welcomed by a generous front entrance that sets the tone for the thoughtful layout throughout. The main floor features both a comfortable family room and a warm, inviting living room centred around a custom wood-burning fireplace perfect as a focal point for gatherings or quiet evenings at home. Large windows throughout the home flood each space with natural light, creating an open and airy feel. At the heart of the home, the kitchen offers functional design and lasting durability. Outfitted with granite countertops, stainless steel appliances, and an abundance of cabinetry, including a convenient pull-out pantry drawer, this kitchen balances practicality and everyday efficiency. Upstairs, the primary bedroom is a private retreat featuring additional living space ideal for a reading nook, home office, or personal lounge. A large walk-in closet provides ample storage, and the attached ensuite includes a glass-enclosed shower and clean, modern finishes.The backyard offers a private, landscaped space with mature trees- perfect for gardening, entertaining, or simply enjoying the outdoors. A large deck and pergola create usable outdoor living areas, while the generous storage shed adds further convenience. Set within close proximity to parks, schools, and local shopping, this home delivers the space, layout, and location that todays homeowners are looking for. With its thoughtful updates, natural light, and strong curb appeal, this is a property that truly deserves your attention. (id:49063)
233 Beaugency Street
Ottawa, Ontario
SPECTACULAR NEW BUILD | 4 BEDROOMS + FINISHED BASEMENT | FACING THE PARK | 3,087 SQFT OF LIVING SPACE | $100K IN UPGRADES! Welcome to this STUNNING, NEWLY BUILT 2023 home that exudes modern sophistication and upscale design at every turn. Located in a sought-after community and perfectly positioned directly across from a beautiful PARK, this 4-bedroom residence offers a rare blend of luxury, space and style with over 3,000 sqft of living space, including a fully finished basement! Step inside and be captivated by the seamless layout, drenched in natural light and elevated by 9-ft ceilings on BOTH LEVELS, rich Maple hardwood floors, and sleek contemporary ceramic tile. The inviting living and dining room showcase a dramatic gas fireplace with full tile surround and custom mantle, creating a warm, elegant focal point. The gourmet kitchen is a culinary dream, featuring Deslaurier custom cabinetry, premium appliances including a cooktop and double oven, QUARTZ countertops, glossy backsplash, a generous extended island with seating, and stylish pot lights. A spacious main-floor den offers the perfect space for a home office, while a chic powder room, mudroom with built-in storage, and direct access to the 2-car garage complete this level. Upstairs, retreat to your lavish primary suite, complete with a walk-in closet and a remarkable 5-piece ensuite boasting a freestanding soaker tub, frameless glass shower, quartz double vanity, and designer finishes. Three additional well-sized bedrooms include a guest suite with its own ENSUITE and walk-in closet, plus a full 4-piece main bath and second-floor laundry room with cabinetry and sink. The finished basement offers a spacious recreation room ideal for entertaining or family fun, with ample storage space. This sleek, urban-chic home is the epitome of modern living, move-in ready, sun-filled, and simply exceptional. Don't miss your chance to own this gleaming gem in a vibrant, family-friendly neighbourhood! (id:49063)
E - 108 Centrepointe Drive
Ottawa, Ontario
Welcome to this freshly painted, two-storey stacked condo in the heart of Centerpointe just a short walk to Algonquin College and close to parks, transit, and everyday amenities. Hardwood flooring runs throughout, and the main floor is filled with natural light. The living room features a cozy fireplace, creating a warm and inviting atmosphere. The bright and functional kitchen & breakfast nook offer plenty of space for daily living, along with a convenient powder room on the main level. Downstairs, you'll find two bedrooms and a full bathroom. With a dedicated parking spot and easy access to commute routes, this is a great place to call home. (id:49063)
171 Ferrara Drive
Smiths Falls, Ontario
Beautiful 3 bedroom end unit townhome in the heart of Bellamy Farms, Smiths Falls, covered front porch w/aluminum railings, stone skirt exterior w/two tone siding, front door w/upper window, front foyer w/oversized tile, high ceilings, clear cut baseboards & two panel interior doors, centre island w/granite countertops, breakfast bar, shaker style cabinets, upper moldings & horizontal backsplash, open living & dining areas w/wide plank flooring, southern rear exposure w/multiple windows & patio door to elevated BBQ deck, staircase w/box post railing & metal spindles to 2nd level landing, 2 x front bedrooms w/double closets, 4 pc main bathroom w/granite vanity top, oval sink & moulded tub, primary bedroom feels like a private retreat w/twin French doors, multiple windows, 3 sided walk-in closet w/custom drawers, luxurious ensuite w/double wide glass door shower, oversized tile & granite topped vanity, separate 2nd level laundry room, open lower staircase to multifunction Rec room, w/electric fireplace & oversized windows, deep storage room & seperate utility area w/owned HRV, furnace, hot water tank & central air, inside access to insulated garage, double length driveway, 2 sided fenced backyard w/landscaping, easy access toCataraqui Trail, shopping, eateries & the Rideau Canal waterways, 24 hour irrevocable on all offers. (id:49063)
968 Meadowlands Drive
Ottawa, Ontario
This spacious 3-bedroom freehold townhouse offers exceptional value in a prime central location, just minutes from Carleton University, Hogs Back, Mooneys Bay, and a range of shopping and transit options. The main level features new stunning luxury wide plank vinyl flooring and a bright, functional kitchen with plenty of cupboard space. The open-concept living and dining area is filled with natural light, creating an inviting space for relaxing or entertaining. The partially finished lower level includes a versatile family/rec room and a convenient 2-piece bathroom, perfect for movie nights, guests, or added living space. Enjoy a private, fully fenced backyard for outdoor gatherings or peaceful downtime. Unlike nearby condominium townhomes, this is a true freehold with no monthly condo fees, just a low annual maintenance fee of $1,100, which covers snow removal, the private road, and parking area upkeep. Two dedicated parking spots are also included. This home presents an ideal opportunity for investors or parents with university-bound students, live in one room and rent out the others for income potential. With its unbeatable location, practical layout, and long-term value, this property is a smart investment for students, families, or first-time buyers. 24-hour irrevocable on all offers. (id:49063)
81 Waterford Drive
Ottawa, Ontario
Escape to Your Own Waterfront Retreat in the heart of the city! This unique home features three bedrooms and two bathrooms. On the main level you'll find a generous primary bedroom that boasts large windows, abundant closet space, and a four-piece ensuite. A few steps up to the next level will bring you to the kitchen illuminated by a skylight and equipped with generous storage. The open concept living and dining area offers breathtaking views of the Rideau River. Just beyond the living room, featuring a charming wood-burning fireplace, French doors lead to a balcony overlooking the River. This delightful space is perfect for outdoor dining, hosting guests, or simply basking in the warm sunshine. The lower level includes two additional bedrooms, along with a convenient 4-piece bathroom and a laundry room. The finishing touch to this home is the basement, which features a family room perfect for designing your very own home theater. The communal dock serves as an excellent retreat for relaxation and water activities and the clubhouse is ideal for entertaining family and friends, you'll find everything you need for a perfect gathering. This property is ideally located close to restaurants, schools, public transit, and a range of urban amenities. (id:49063)
173 Culloden Crescent
Ottawa, Ontario
If you're looking for SPACE- this is the home you have been waiting for! 3400 sqft above grade with room for everyone! Set on a quiet crescent in Stonebridge, you will be wowed from the moment you walk in the door. MAIN FLOOR: Living Room, Study, Dining Room & Family Room - Plus an Eat In Kitchen and Mud Room/Laundry off the garage. The Family Room has a gorgeous Accent wall + Gas fireplace. And the Kitchen? Granite Counters, a huge Eating Area with a bay window facing the yard. There is natural light everywhere! Then there is all the space upstairs! A large Primary Bedroom with an absolutely HUGE Ensuite bathroom. Plus 3 more bedrooms - One with it's own ensuite and the other 2 share a jack + jill bathroom. There's a Bonus walk-in Linen closet as well as a reading nook. The Large backyard is fully fenced (PVC) and landscaped with a fantastic patio. And finally - the unfinished basement is ready for you to make it your own. Sold Under Power of Sale, Sold as is Where is. Seller does not warranty any aspects of Property, including to and not limited to: sizes, taxes, or condition. (id:49063)
1017 Moore Street
Brockville, Ontario
This newly built semi-detached home in Stirling Meadows, Brockville, offers a stylish and functional design with convenient access to Highway 401 and nearby shopping. The Stratford model by Mackie Homes presents approximately 2,095 square feet of thoughtfully designed living space. The bright, open-concept layout includes three bedrooms, three bathrooms, and an oversized single-car garage. A contemporary two-toned kitchen serves as the heart of the home, featuring a centre island, quartz countertops, a fridge, stove, hood fan, and dishwasher. A pantry and an office nook add both practicality and flexibility. The living room features a tray ceiling and flows effortlessly into the adjacent dining room. From here, sliding doors lead to the sun deck and backyard, creating a seamless connection between indoor and outdoor spaces. Upstairs, the primary bedroom offers a walk-in closet and a five-piece ensuite with a freestanding bathtub, separate shower, and a dual-sink vanity. Two additional bedrooms, a full bathroom, and a laundry room complete the second level. (id:49063)
2010 Featherston Drive
Ottawa, Ontario
Move in ready 3+1 bedroom 1.5 bathroom split level family home on a mature and private 49' x 120' lot in desirable Guildwood Estates. This sun-filled home features a large and beautifully renovated Laurysen kitchen, updated bathrooms, hardwood floors throughout the spacious principal rooms and all upper level bedrooms, a lower level office/den, a finished recreation room and more!!!! Nearby schools, parks, public transportation, a synagogue, shops and services. Remove shoes & ensure all doors are locked and lights off. Power of sale conditions prevail. No Showings or offers to be considered after 6:00 pm on Fridays and until after 10:00 am on Sundays. Immediate possession. (id:49063)
21111 Concession Rd 8 Road
South Glengarry, Ontario
Welcome to this show-stopping 33-acre hobby farm where rustic charm meets modern comfort and the beauty of country living shines through every detail. Bathed in natural light, this inviting home offers a warm, airy atmosphere with an open layout designed for both relaxed living and effortless entertaining. The main level features three spacious bedrooms, while the partly finished lower level includes a fourth perfect for guests, a home office, or extra storage. Outside, the rural lifestyle you've been dreaming of comes to life. With three garages one attached (24 x 28) and two detached (30 x 32 and 16 x 24) there's ample space for all your tools, toys, and equipment, from tractors and ATVs to workshop essentials. The land is a nature lovers paradise, boasting horse stables, a chicken coop, paddocks, and approximately 25 acres of mature bush filled with cedar, spruce, and wild apple trees. Whether you're raising animals, gardening, or simply soaking up the serenity, this property offers endless possibilities. At the heart of the backyard, a heated saltwater inground pool (25 x 12) creates the ultimate private retreat perfect for relaxing and recharging in the warmer months. More than just a home, this is a lifestyle defined by freedom, fresh air, and unforgettable charm. A rare and remarkable opportunity to live your country dream. (id:49063)
83 Villeneuve Street
North Stormont, Ontario
OPEN HOUSE SATURDAY BETWEEN 12-2PM @ 60 HELEN IN CRYSLER. Beautiful modern property built by trusted local builder. Gorgeous semi detached 2 Storey with approximately 1761sq/ft of living space, 3 beds & 3 baths and a massive double car garage to provide plenty of room for your vehicles and country toys. The main floor has an open concept layout with quartz counters in your spacious kitchen, a large 9ft island with breakfast bar, ample cabinets & a large kitchen walk-in pantry. Luxury vinyl floors throughout the entry way, living room, dining room, kitchen, bathroom & hallway. Plush carpeting leads you upstairs into the bedrooms. Primary bedroom offers a spacious walk-in closet & a 3pc ensuite bath. 2nd/3rdbedrooms are also spacious with ample closet space in each. Full bathroom & Laundry room on second floor. No Appliances or AC included. Site plan, Floorplan, Feat. & Specs/upgrades attached! (id:49063)
2 - 359 Dominion Avenue
Ottawa, Ontario
Welcome to Unit 2 at 359 Dominion Ave! Want to live in Westboro close to transit & all of your favorite shops/restaurants? Look no further! This unit awaits it's new tenant! This lovely upper unit in a duplex features 2 generous sized bedrooms, a sunroom enclosed porch, and large living/dining area as well as 1 full bathroom. Hardwood floors throughout and no carpet! Central heat and A/C! Tenant only pays Hydro, internet and cable; water & heat included. 1 surfaced parking also included! Available immediately! (id:49063)
75 Antonakos Drive
Carleton Place, Ontario
Discover comfort, space, and style in this beautifully maintained 3-bedroom + loft, 3-bathroom semi-detached home located in one of Carleton Place's most desirable family communities.The heart of the home is the expansive kitchen, featuring a massive centre island, elegant granite countertops, and ample cabinet space ideal for cooking, entertaining, or gathering with family and friends.Enjoy the open-concept layout on the main floor, filled with natural light and modern finishes. Upstairs, you'll find three generous bedrooms, including a primary suite with ensuite and walk-in closet, plus a bright and versatile loft area perfect as a home office or playroom.The unfinished basement offers excellent future potential for a rec room, home gym, or extra storage. A private backyard, attached garage, and welcoming curb appeal complete the package. (id:49063)
1419 Balmoral Drive
Ottawa, Ontario
This elegant custom built estate home is marked by impeccable design and the finest quality of materials and finishes. Traditional meets modern. Spectacular 319' deep lot with backyard oasis surrounded by mature trees. Peaceful country living meets modern city amenities - only minutes away. No rear neighbours and NCC land across the street. 3702 sq ft above grade the 1800 sq ft on lower level. Oversize triple pane windows throughout provide an abundance of natural light. Grand 18' entrance with split staircase. Gourmet kitchen with custom-crafted, soft close cabinetry, granite counters, immense island with 2 sinks and breakfast bar, quality appliances including a gas cooktop, dustpan, etc. Patio doors to covered porch. Walk-in pantry, as well as butler's pantry with wet bar. Open to 18' family room with gas fireplace. Surround sound with built-in speakers. Main floor office and formal living area featuring a double sided gas fireplace. Additional dining room for family or formal gatherings. Spacious primary suite with balcony, his/her closets and ensuite with soaker tub and glass shower. Coffered ceiling with ambient lighting adds depth, dimension and a sense of architectural elegance to the space. Two additional bedrooms with large closets and shared 5 piece bath. 2nd floor laundry. Expansive lower level is partially finished and has a bath rough-in. Currently divided with a recreation room, games area and gym space. Also featuring a huge cold storage room. 3 car garage is insulated, dry-walled and has a full size door to rear yard. Backyard is modelled for entertaining with an inground salt water heated pool, hot tub, fire pit, gazebo and numerous seating areas. Pool and perimeter lighting. New HWT in 2024. Generator and irrigation system in 2023. Furnishings are negotiable, as well as riding mower. Deeded access to the Ottawa River. Boat launch minutes away. This magnificent home is a must see! 24 hours notice for showings and offers please. (id:49063)
809 Carnelian Crescent
Ottawa, Ontario
Welcome to 809 Carnelian Crescent, a stunning Sandstone model, Elevation B, built by Richcraft Homes. This meticulously maintained bungalow, freshly painted throughout, is nestled in the sought-after Riverside South neighbourhood. Well-maintained by the original owners, this move-in ready home features updated light fixtures and has been professionally cleaned recently, including carpets. With 2+2 bedrooms and 2+1 bathrooms, this property offers ample space for your family's needs. A welcoming front patio is the perfect spot for enjoying a morning coffee in this peaceful, family-friendly community. Inside, the inviting family room includes a cozy fireplace that adds character, and a convenient TV wall mount is included for easy setup. The kitchen is equipped with stainless steel appliances, a generous wall pantry, and tall cabinets to maximize storage. The sleek granite countertops and stylish backsplash, along with a practical breakfast bar, create a functional space for casual dining. The main floor also features a spacious living room with large windows, ideal for relaxing or family activities. The primary bedroom offers his and hers closets, and the luxurious 5-piece ensuite with double sinks adds an elegant touch. A second bedroom and main bath are also located on the main level. Heading downstairs, you'll find a roomy 4-piece bathroom and a comfortable rec room that's perfect for entertaining. The basement also includes two generously-sized bedrooms, providing extra space for family or guests. Outside, the fenced backyard is an ideal, safe space for children and pets, or the perfect spot to host BBQs and gatherings. This home is perfect for seniors, growing families, or young professionals seeking comfort and convenience. With easy access to shopping, public transit, schools, and amenities, it offers the best of Riverside South living. Some photos are virtually staged. Don't miss the opportunity to own this remarkable home. Book your showing today! (id:49063)
3971 Champlain Street
Clarence-Rockland, Ontario
Welcome to your peaceful retreat in the heart of Bourget! Nestled on a sprawling 18.59-acre lot, this charming country home offers privacy, space, and the convenience of municipal water services. This bright and sun-filled 3-bedroom, 1-bathroom home was thoughtfully remodeled in 2023, featuring modern touches throughout. Major upgrades include electrical and plumbing improvements along with a tankless hot water system (2009) providing efficiency and peace of mind. The beautifully renovated kitchen blends functionality with warmth, while the large living area invites relaxation with abundant natural light. The expansive bathroom showcases updated finishes and generous space. Step outside to your personal oasis: a stunning 20' x 40' deck (2019) surrounds the above-ground pool, creating the perfect setting for summer entertaining. A trail winds around the property, ideal for walking, ATVs, or simply enjoying nature. Additional structures include an outdoor shed (2019), multiple outbuildings, and a classic barn ready for your creative vision. Whether you're dreaming of a hobby farm, a peaceful escape, or space to grow, this unique property offers it all just a short drive to local amenities. Don't miss this rare opportunity to own a country gem with unmatched outdoor potential. (id:49063)

