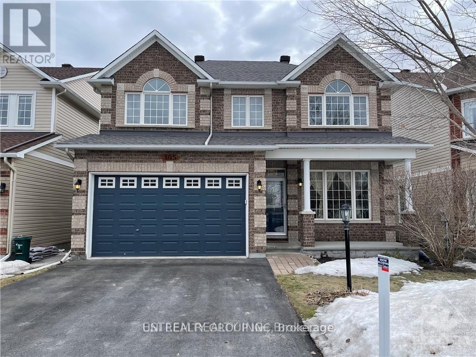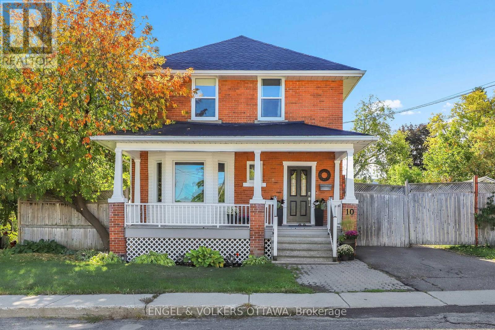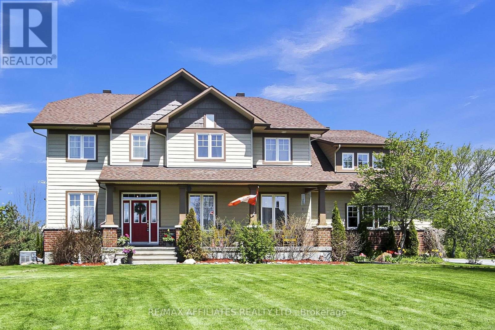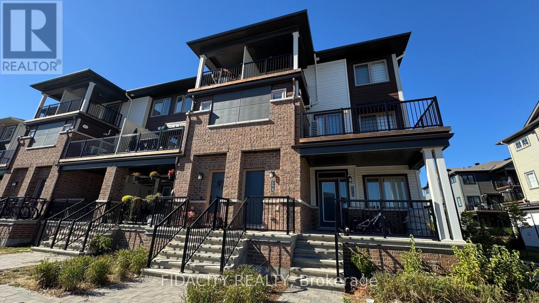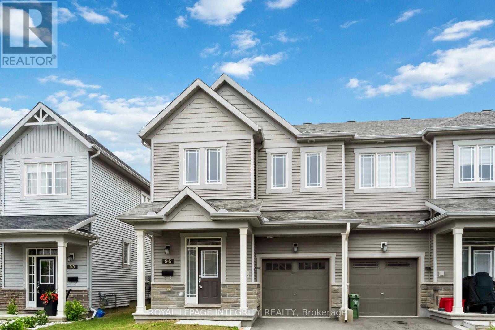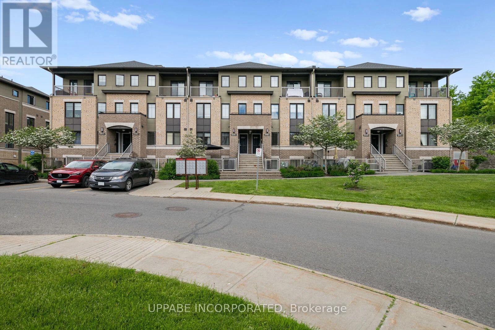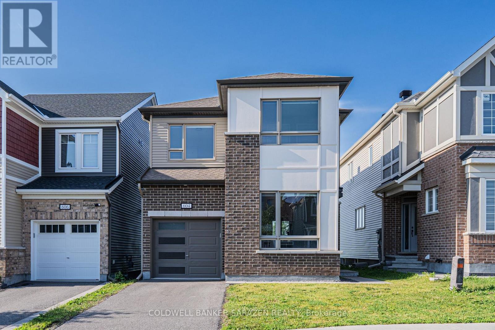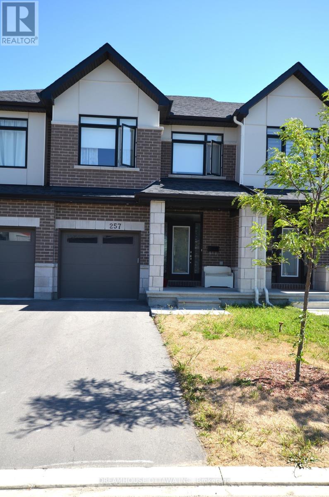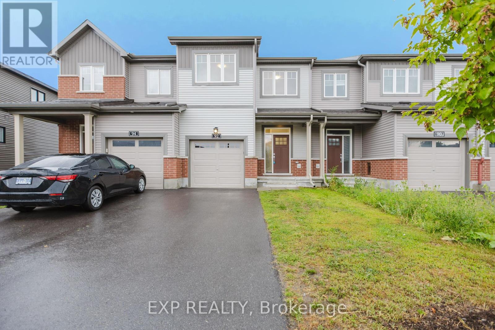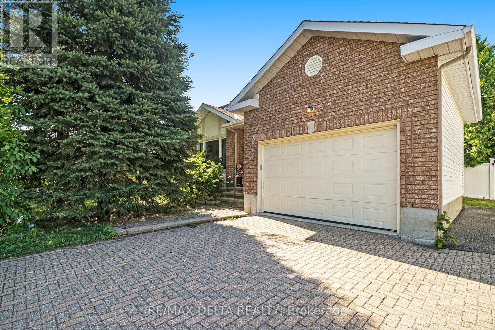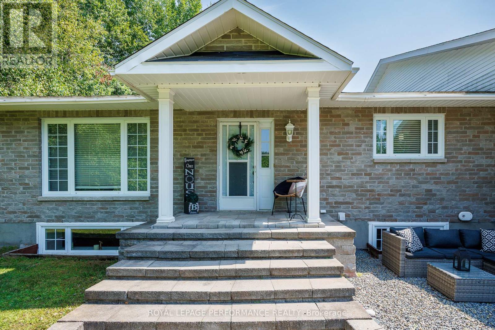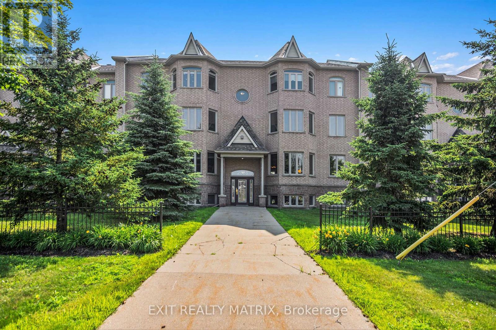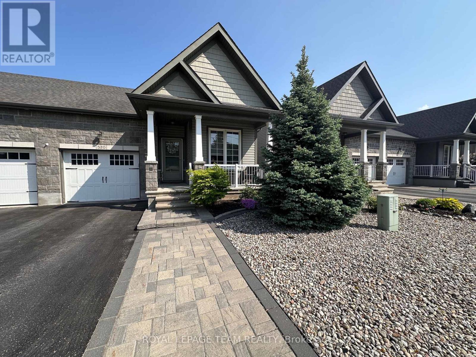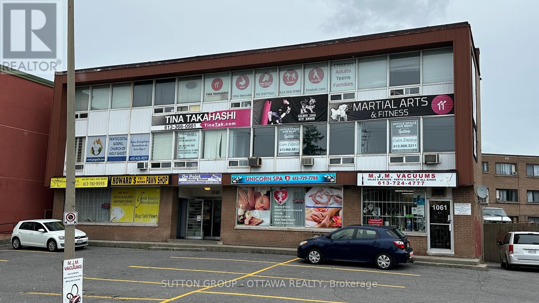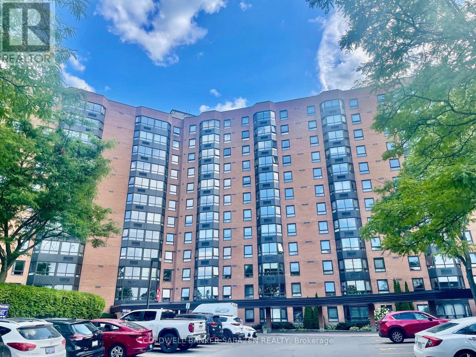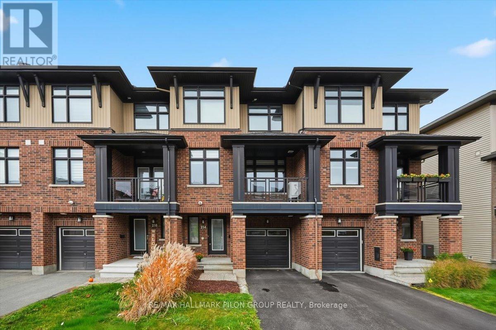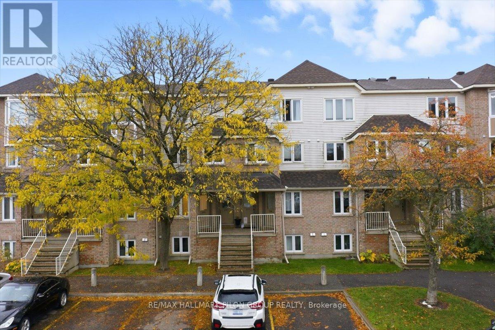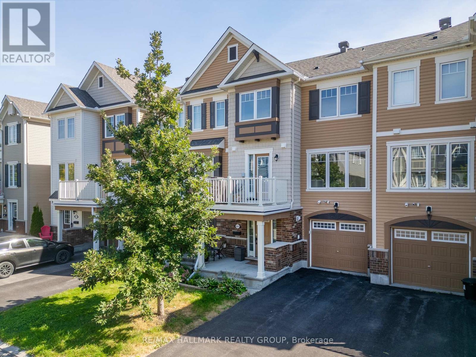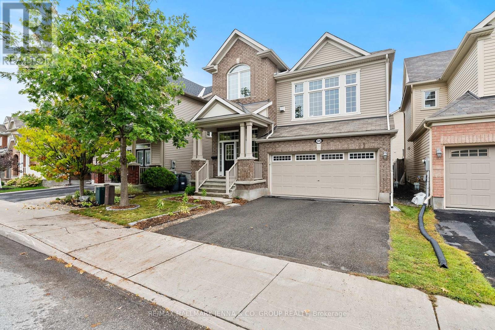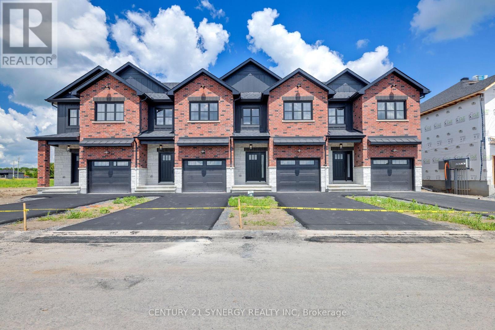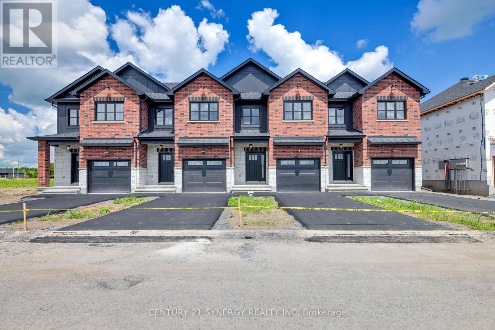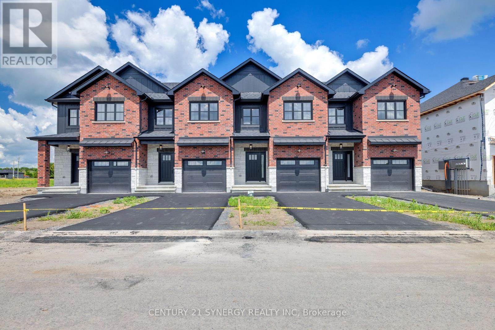105 Cheyenne Way
Ottawa, Ontario
Welcome to this stunning Valecraft Homes Laurier model single-family residence in the highly sought after Stonebridge community, offering about 2,500 sqft of sun-filled living space above groud. Ideally located near Barrhaven Marketplace shops, the Minto Recreation Centre, transit, parks, and top-rated schools, this 4 bedroom plus loft, 3-bath home with a double garage perfectly combines style and convenience. The oversized foyer creates an inviting first impression leading to a formal, elegantly appointed dining room. The open-concept living room is highlighted by a dramatic wall of windows and a cozy gas fireplace, creating the perfect space for relaxing or entertaining. The kitchen boasts ample cabinetry, generous counter space, and like new stainless steel appliances. Upstairs, discover four spacious bedrooms, including a luxurious primary suite with an oversized walk-in closet and a spa-like ensuite bath oasis. This is a rare opportunity to own a beautifully designed home in one of Ottawas most desirable neighbourhoods, dont miss out! No pets, no smoking. Some of the pictures are virtually staged, 24 hours irrevocable for all offers. Available from Dec. 1st, 2025 (id:49063)
10 Ida Street S
Arnprior, Ontario
This beautifully renovated century home combines timeless charm with modern updates, offering space, character, and comfort for todays lifestyle. With 4 bedrooms, and 2 full bathrooms, this home is perfect for families, professionals, or anyone seeking a stylish retreat in a welcoming community. Step inside through the updated front porch to an inviting large foyer and admire the original hardwood floors, wide baseboards, detailed trim, soaring 9 foot ceilings and oversized windows . A large living room welcomes you, while the open-concept kitchen and dining area are complete with a breakfast bar, wine fridge, and coffee station, ideal for entertaining. A spacious family room anchors the main floor, with direct access to a screened-in veranda, perfect for enjoying sunny mornings with coffee or warm evenings . Practical touches like a main-floor laundry room and full bathroom add convenience. Upstairs, you'll find generously sized bedrooms with plenty of closet space, and thoughtful updates that balance modern comfort with historic character. Off the master bedroom, a flex space awaits your ideas. Roughed in for plumbing it can be a large ensuite with walk in closet or additional bedroom. Stairs leading to a small 3rd floor off one of the bedrooms has been useful for additional storage, and a new heat pump keep you cool in summer and warm in winter. Outside, enjoy a fully fenced, landscaped yard featuring an above-ground saltwater pool, hot tub, interlock firepit area, and a large shed. This backyard oasis is designed for relaxation, entertaining, and making memories year-round. Move-in ready with countless upgrades, this home blends character and convenience the perfect package for your next chapter! (id:49063)
500 Bradbury Court
Ottawa, Ontario
Welcome to this move-in ready home located on a 2 acre corner lot in the family friendly community of Ridgeside Farm. Built by award winning Land Ark Homes, it offers over 3,300 sq/ft + a finished WALKOUT basement! The bright & open-concept main level features hardwood floors, an office with French doors & a combined front sitting & grand dining room. Around the corner is the living room with cozy gas fireplace wrapped in a rustic stone wall that opens up to your country-sized chef's kitchen with SS appliances, classic oak cabinetry, large sit-up island, walk-in pantry & built-in desk. The main level also hosts a laundry room, refreshed powder room & access to your 3-car garage. The bright 2nd level has hardwood hallways & new carpet in all other rooms. The front bedroom has its own 4pc ensuite, bedroom #3 has a cheater door to the updated main bathroom and the spacious primary retreat has a walk-in closet & magazine-worthy ensuite with custom shower, soaker tub & stylish vanity. Bedroom #4 also has access to the primary ensuite and offers the option to be used be as a nursery, study or hobby room. This level also offers a massive family room where your family can play games & watch movies together. The WALKOUT lower level is just as bright as the main 2 levels and showcases a 5th bedroom, big rec room with old-fashion gas fireplace, 2nd full kitchen and spa-like bathroom with custom shower & built-in sauna. With it's own separate rear parking & entrance it is ideal for multi-generational families or in-law suite. Moving outside to your private & tree filled yard you find a heated salt-water pool, a large deck with gazebo & a fire-pit area to roast marshmallows. Don't forget about the underground sprinkler system & gas powered generator which keeps your entire house running if power goes out. Ridgeside Farm is a great family community with it's own private park, winter ice-skating pond & fun family get-togethers! Just minutes for all the amenities in Morgan's Grant. (id:49063)
173 Anthracite Private
Ottawa, Ontario
Upper end-unit, stacked town at the beautiful Promenade community in Barrhaven. The well thought out 3 bed/1.5 bath model features an open concept main floor. The kitchen wows with plenty of cupboard space and island perfect for entertaining. The living and dining combination features a powder room and sliding patio doors for plenty of light and access to the sizeable outdoor balcony. Upstairs on the third floor are three bedrooms, a full bath and favourably located laundry closet. The primary bedroom has a generous walk-in closet and a private deck with amazing views of the surrounding neighbourhood. This area has easy access to Highways 416 and 417. It's close to schools, shops, restaurants, and entertainment. One paved parking spot included. Non-smoking unit. Must provide credit check, proof of employment and rental application with agreement to lease. Tenants to pay all utilities and must provide proof of Insurance before closing. Please be advised that the landlord is a real estate salesperson and registrant with RECO. (id:49063)
95 Mesa Drive
Ottawa, Ontario
Location, Location, Location! Welcome to this beautifully upgraded Glenview Elm model 3-bedroom end-unit townhome offering approximately 2,000 sq. ft. (as per builder) in the highly desirable Flagstaff community of Barrhaven. Nestled on a single driveway, this home features a charming front porch and a spacious foyer that creates a warm and welcoming entrance. Step inside to find elegant finishes and thoughtful upgrades throughout, including 9' ceilings, hardwood flooring, and quartz countertops. The open-concept main floor is filled with natural light thanks to an abundance of windows, and features a spacious upgraded kitchen with stainless steel appliances, quartz countertops, and a cozy breakfast area, along with a generous great room with cozy fireplace perfect for entertaining or family time. Upstairs, you'll find three spacious bedrooms and a modern full bathroom. The primary suite offers a walk-in closet and a luxurious 5 piece en-suite complete with double vanity, soaker tub, and separate glass shower. The finished basement adds valuable living space with a family room, laundry area, bathroom rough-in, and plenty of storage. Located just minutes from parks, top-rated schools, Costco, Home Depot, and all the conveniences of Barrhaven. This is the perfect place to call home. Don't miss your chance to live in this stylish and move-in-ready townhome in one of Barrhaven's most sought-after neighborhoods! Go & show. All measurements are approx. (id:49063)
A - 254 Titanium Private
Ottawa, Ontario
Ottawa, Orleans (Quarry Glen). ***RENT-CONTROLLED UNIT*** Beautiful Move-in ready Lower Unit Terrace House with 2 bedrooms and 1.5 bathrooms for rent in a quiet, family-friendly community. Available November 2nd, the open-concept main floor features large windows, elegant laminate flooring and a combined living and dining area ideal for entertaining or relaxing. The modern kitchen is equipped with high-end stainless steel appliances including a fridge, stove, dishwasher, and microwave; plenty of cupboard and counter space, and a convenient breakfast bar. An oversized entryway closet adds practical storage and a stylish 2-piece powder room completes the main level. Downstairs, the primary bedroom boasts a walk-in closet, while the second bedroom is well-sized and versatile. A full 4-piece bathroom and dedicated laundry room provide added comfort and functionality. Private, oversized terrace perfect for BBQs and gatherings. Additional features include central air conditioning, heated underground parking (1 spot included), and hot water tank rental at $80/month. Located close to scenic walking and biking trails, parks, shopping, public transit, and the future LRT station, this home combines style, comfort, and unbeatable convenience. ***SIGN A 2-YEAR LEASE AND ENJOY FIXED RENT FOR THE FULL LEASE TERM!*** (id:49063)
604 Perseus Avenue
Ottawa, Ontario
Discover this exquisite detached home nestled in the highly sought-after Half Moon Bay community. Whether you are a discerning young professional or looking for the perfect family abode, this rarely offered, newly updated residence is sure to impress. This spacious home boasts four well-appointed bedrooms upstairs and three bathrooms, including a luxurious primary suite with a 4-piece ensuite and a generous walk-in closet. The main level features a chef's kitchen with an oversized island and elegant marble countertops, complemented by a bright living room, a formal dining area, and a versatile Den, ideal for a home office. Freshly painted walls throughout and comfortable carpeting on the second floor enhance the inviting atmosphere. The private backyard, offering no neighbors behind, provides exceptional privacy and is perfect for outdoor activities and family enjoyment. Additionally, the unfinished basement provides vast potential for future customization and abundant storage. Conveniently located, this home is moments away from excellent schools, renowned parks, the Minto Recreation Complex, a variety of restaurants, and vibrant shops, offering an unparalleled living experience. (id:49063)
1165 Potter Drive
Brockville, Ontario
OPEN HOUSE SUN November 2nd, 2-4pm. Welcome to Stirling Meadows! Talos has now started construction in Brockville's newest community. This model the "Amy" a Single Family Bungalow features a full Brick Front, exterior pot lights and an oversized garage with a 12' wide insulated door. Main floor has an open concept floorplan. 9' smooth ceilings throughout. Spacious Laurysen Kitchen with under cabinet lighting, crown molding, backsplash, pot lights and quartz countertops. Walk in pantry for added convenience. 4 stainless appliances included. Open dining/living with an electric fireplace. Patio door leads off living area to a covered rear porch. Large Primary bedroom with a spa like ensuite and WIC with built in organizer by Laurysen. Main floor laundry and an additional bedroom complete this home! Hardwood and tile throughout. Fully finished lower level with an additional bedroom, rec room and a full 4 piece bath. Central air, gas line for BBQ, designer light fixtures, upgraded 36" wide interior doors and a Garage door opener included too! Immediate Occupancy available. Some Photos are virtually staged. Measurements are approximate. (id:49063)
257 Finsbury Avenue
Ottawa, Ontario
Stunning Home in Sought-After Westwood with No Rear Neighbors! Welcome to this exceptional Selkirk model in the family-friendly neighbourhood of Westwood offering privacy, comfort, and modern upgrades throughout. Built in December 2022 and almost brand new, boasting 2,315 sq. ft. of living space, including a 485 sq. ft. finished basement. This stylish, impeccably maintained home features 3 spacious bedrooms, 4 bathrooms, Den/Office space and a finished basement. Ideal for families or professionals who value comfort, elegance, and room to grow. The upgraded kitchen is a chef's delight with quartz countertops, 40" upper cabinets, stainless steel appliances, soft-close cabinetry and a gas stove perfect for entertaining or everyday living. Additional thoughtful upgrades include pot lights, a finished recreation room, elegant finishes throughout, and remote operated roller shades/blinds for all 3 bedrooms. The inviting living room features a warm gas fireplace and patio doors opening to the backyard, an ideal spot to unwind on peaceful summer evenings. Enjoy an unmatched lifestyle, with the Trans Canada Trail nearby for walking, biking, and enjoying nature. Close to schools and shopping. The home backs directly onto the track and field of Maplewood Secondary School, offering a peaceful and private setting. Available January 1, 2026. Don't miss the opportunity to fall in love with where you'll live! Required with offer: 24 hr irrevocable + Credit check ; Employment letter and Application to Rent. Flooring: Mixed (id:49063)
92 Natare Place
Ottawa, Ontario
Welcome to this stunning modern 2-storey freehold townhome built in 2021, perfectly situated in a quiet and family-friendly neighborhood in Kanata. Offering 3 spacious bedrooms and 2.5 bathrooms, this home is designed for comfort and convenience with an attached garage and private driveway providing easy parking. The property sits on an irregular lot of approximately 1,838 square feet, creating unique opportunities for outdoor living and landscaping. With no sidewalk in front, you will also enjoy a wider driveway and easier snow maintenance during the winter months. Inside, the home features a bright and functional layout with two full storeys that provide the ideal balance of open living and privacy. Modern finishes and thoughtful details throughout the home make it move-in ready and perfectly suited for todays lifestyle. Located in a highly desirable community close to future LRT, schools, parks, shopping, and everyday amenities, this property offers exceptional value and a wonderful place to call home. (id:49063)
762 Adencliffe Drive
Ottawa, Ontario
Welcome to 762 Adencliffe Drive - A Beautifully Maintained Bungalow in the Heart of Fallingbrook! This bright and accessible 2-bedroom, 3-bathroom bungalow is nestled in one of Orleans' most family-friendly neighbourhoods, perfect for small families, downsizers, or anyone seeking comfort and convenience on one level. Step inside to find hardwood floors throughout the main floor, a spacious open-concept kitchen and living room, and a versatile formal dining or family room, ideal for entertaining or relaxing. Outside, enjoy your own private oasis featuring a professionally maintained in-ground pool, a covered gazebo, and a wheelchair-accessible layout for maximum ease and comfort. Other features include: Oversized parking + single garage. Finished basement ready for your personal touch. Updated windows, roof, A/C, and furnace. Homes like this don't come around often - especially in such a welcoming community. Come see all that 762 Adencliffe Drive has to offer! (id:49063)
4937 Canaan Road
Clarence-Rockland, Ontario
Nestled on a picturesque 1.3-acre lot just east of Ottawas city centre, this stunning, lovingly maintained home offers the perfect blend of space, comfort, and style.Step inside to a bright and welcoming living room with gas fireplace . The thoughtfully designed layout boasts 3 spacious bedrooms on the main level and 2 additional bedrooms on the lower level ideal for growing families or multi-generational living.At the heart of the home, you'll find a chef-inspired kitchen with a moveable island and ample cupboard and counter space perfect for entertaining or enjoying quiet family meals. Both the dining room and sunroom offer walkouts to a large deck, seamlessly connecting indoor and outdoor living.The primary suite is your private retreat, complete with a cozy gas fireplace, a spa-like ensuite, and a generous walk-in closet.Downstairs, be amazed by cathedral ceilings, a dramatic floor-to-ceiling stone gas stove, a spacious family room, a charming 3-piece bath, and a laundry room that makes daily tasks feel effortless. With two bedrooms and a layout that easily accommodates an in-law or nanny suite, the lower level is full of potential.Outside, summer living is elevated with a 24-foot above-ground pool surrounded by a sprawling deck, a cozy gazebo, a heated garage, and a storage shed. There's even a chicken coop and a bunk house perfect for guests or weekend adventures.This isn't just a home it's a lifestyle. Don't miss your chance to experience it for yourself. (id:49063)
4 - 2086 Valin Street
Ottawa, Ontario
Welcome to this spacious, freshly painted, 2-BEDROOM, 2-BATHROOM condo offering comfort, convenience, and accessibility and 2 PARKING SPOTS along with visitor parking. Located in a well-maintained building, this unit features two entrances and ACCESSIBLE CHAIR LIFT from the front main entrance to right outside your door on the first floor. Inside, you'll find a large open-concept living and dining area perfect for entertaining. Both bedrooms have berber carpet which have been freshly washed.The kitchen is functional and flows easily into the main living space. Enjoy the convenience of an in-unit washer and dryer located in the main bathroom. Both bedrooms are generously sized. Ideally situated close to shopping, dining, public transit, and all essential amenities. A fantastic opportunity for comfortable, low-maintenance living in a prime location! Some photos have been virtually staged. (id:49063)
520 Clothier Street W
North Grenville, Ontario
Walking into this home, you'll immediately notice the meticulous care and attention to detail that have gone into maintaining it. This gorgeous semi detached home features a 2+1 bedroom configuration with 2 bathrooms, offering plenty of space for comfortable living. The kitchen serves as the heart of the home, featuring sleek Quartz countertops and plenty of prep space for culinary enthusiasts. Its open-concept layout seamlessly connects the kitchen, living, and dining areas, creating a welcoming environment perfect for both entertaining and day-to-day living. Conveniently, the main floor also includes a laundry area, adding to the home's functional appeal. Whether you're hosting a dinner party or enjoying a quiet evening, this home caters to a modern lifestyle with ease and elegance. The spacious basement was designed for comfort and versatility. It boasts a generous family room adorned with large windows, providing an abundance of natural light that creates a welcoming and bright atmosphere, bedroom, full bathroom and large storage room equipped with a utility sink, offering practical solutions for organizing your belongings and pursuing various projects. Single car garage with storage loft. The yard was tastefully designed and offers a low maintenance no grass lifestyle and features a gazebo and deck great for bbqing. Includes a nearly new 14.4 kilowatt generator by Generac capable of providing complete power to the home in case of a power outage. Located close to schools, shopping, hospital. 45 minutes to Ottawa. (id:49063)
205 - 1061 Merivale Road
Ottawa, Ontario
Prime location for small business office. 1061 Merivale is located at a highly visible area - lots of car and foot traffic flowing by daily. Parking is first come first serve - no dedicated spaces. Rent price includes all utilities. Easy access to 417. Second floor unit measures approximately 480 sq ft. Separate men's and women's washrooms are shared with other units on the floor. Faces rear of building. HST in addition to rent price. (id:49063)
2131 Upland Drive
Burlington, Ontario
A true unicorn property in the highly sought-after Headon Forest community! This rare gem sits on a premium 95ft x 111ft corner lot tucked into a quiet, kid-friendly cul-de-sacjust minutes from top-rated schools, parks, and shopping. Offering over 2,550 sq ft of above-grade living space plus 1100+ sq ft in the finished basement with a separate entrance, this home is ideal for growing families or multi-generational living. The oversized 2.5-car garage is ready for EV service and offers interior access to the basement. Boasting 4+1 spacious bedrooms, 3.5 updated bathrooms, and a dedicated home theatre in the lower level, this home is built for comfort and function. The custom solid maple kitchen with granite counters and stainless-steel appliances flows beautifully into the main living area and walks out to a stunning 2,000+ sq ft patterned concrete deck. Your private backyard oasis includes a heated in-ground 32ft x 16ft saltwater pool, 8-person Sundance hot tub, and large garden shed all wrapped in an impressive 10ft privacy fence with sturdy 6x6 posts for added seclusion. Additional highlights: dual 8ft gated entrances on both sides of the yard for easy access, upgraded flooring throughout, a newly refinished staircase, and a fully updated ensuite bath. (id:49063)
1215 - 80 Sandcastle Drive
Ottawa, Ontario
Top Floor Corner 2 bdrm with Unobstructed 180 degree views of the Ottawa River. Spacious Rooms, wrap around windows, gleaming hardwood floors, ensuite bath, galley kitchen and 1 car underground parking. Popular well managed building with outdoor pool, guest suites,gym, library and partyrm. Bright and Beautiful! (id:49063)
214 Dragonfly Walk
Ottawa, Ontario
*OPEN HOUSE SUNDAY NOVEMBER 2ND 2-4PM*Welcome to Trailsedge - one of Orléans' most desirable communities, known for its great schools, abundant recreation, and convenient location.This Richcraft 3-storey FREEHOLD townhome offers 2 bedrooms and 3 bathrooms with a thoughtful layout designed for modern living. The main level features stylish tile flooring that extends through to a versatile den - perfect for a home office or small gym - along with direct access to the garage. Upstairs, enjoy open-concept living highlighted by hardwood floors, pot lights, and large windows that fill the space with natural light. The kitchen boasts a central island, upgraded two-tone cabinetry, a natural gas range, stainless steel appliances, new microwave/hood fan, and under-cabinet lighting - the ideal setup for daily cooking and entertaining. Step out to your private, covered balcony to relax or dine outdoors.The third level offers two bedrooms and two full bathrooms, including a private ensuite and walk-in closet in the primary bedroom. The second bathroom is conveniently accessible from the hallway. Mirage engineered hardwood adds warmth and style throughout this level, with laundry also located upstairs for added convenience. Additional features include a basement area with storage access, smart thermostat, central vac with kick plates, and storage solutions. Just steps from Patrick Dugas Park with tennis courts, greenspace, and forested trails - plus nearby transit, shops, and amenities - this Trailsedge gem offers the perfect blend of comfort, convenience, and low-maintenance living. (id:49063)
205 Briston Private
Ottawa, Ontario
Charming stacked townhome tucked in a peaceful pocket of Hunt Club. Enjoy the convenience of parking right outside your door along with abundant visitor parking. Inside, you're greeted by a bright, spacious and freshly painted interior (Fall '25) that feels warm and welcoming from the moment you enter. The kitchen and main bath have been tastefully refreshed with crisp white cabinetry and new vinyl flooring, creating a clean, timeless feel. The open-concept layout offers both flow and functionality, featuring generous storage options including a large laundry room and under-stair storage. Relax by the cozy wood-burning fireplace in the living room or unwind in one of the two spacious bedrooms, each with large closets and new closet doors throughout. Step outside to a beautiful cedar deck ('24) overlooking the treed backyard. Conveniently located, low maintenance condo living, steps from parks and amenities - including Elizabeth Manley Park which features an outdoor pool, play park, outdoor skating rink, tennis courts, and more! Scenic park trails and nearby Conroy pit give you miles upon miles of pathways to enjoy nature in every season. Walk to nearby schools, OC Transpo, and a plaza offering a local pub, restaurants, pharmacy and much more. Thoughtful updates including a new kitchen faucet, bathroom stop valve and flex line (Fall '25), plus professional carpet cleaning (Fall '25). Move-in ready and full of potential, 205 Briston Private is the perfect place to start, simplify, or invest. Some photos virtually staged. (id:49063)
601 Foxlight Circle
Ottawa, Ontario
Welcome to 601 Foxlight Private, a stylish and functional 3-storey townhome in the heart of family-friendly Kanata! This 2 bedroom, 1.5 bath home offers a smart layout ideal for first-time buyers, young professionals, or savvy investors looking for a low-maintenance property. The main level features convenient inside access to the attached garage, laundry room, utility space, and additional storage. The second floor boasts a bright and open-concept living and dining areas with access to a private balcony off the kitchen, perfect for morning coffee or evening relaxation. The well-appointed kitchen includes ample cabinetry and prep space, ideal for everyday living. A convenient powder room completes this level. Upstairs, you'll find two well-sized bedrooms, including a primary bedroom with a walk-in closet, and the hall bathroom. Large windows throughout offer great natural light, with the second bedroom featuring a charming reading ledge, perfect for a cozy nook or home office setup. With no rear yard to maintain and everything you need just steps away, this home is a smart choice for those seeking comfort and convenience in a thriving community. Close to parks, schools, nature trails, shopping, transit, and more! (id:49063)
326 Gallantry Way
Ottawa, Ontario
Experience refined living in this stunning Mattamy Queenbank model, offering over 2,070 sq. ft. of beautifully designed space in the heart of Stittsville. This 3-bedroom residence blends modern elegance with everyday comfort, showcasing sun-filled interiors and sophisticated finishes throughout. The main floor boasts an open-concept layout with expansive windows, durable yet stylish flooring, and elegant hardwood staircases. Take a few steps up to the inviting great room, anchored by a cozy gas fireplace, creates the perfect setting for both intimate evenings and lively gatherings. Upstairs, the primary suite impresses with a spacious walk-in closet and a ensuite, while two additional bedrooms provide comfort and versatility for family or guests. The high-ceiling basement awaits your personal touch, offering endless possibilities for recreation or relaxation. Step out from the kitchen to a deck with space for a barbecue, overlooking a fully fenced backyard, ideal for entertaining or enjoying peaceful moments outdoors. Perfectly situated near top-rated schools, parks, shopping, and all the conveniences of Stittsville and Kanata, this home combines location, lifestyle, and luxury in one exceptional package. (id:49063)
21 Helen Street
North Stormont, Ontario
OPEN HOUSE ~ 88 HELEN ST. CRYSLER, ON ~ SUN. OCT. 26 ~11AM-1PM.*Photos are of Similar Model* BRAND NEW CONSTRUCTION, FARMHOUSE MEETS MODERN! Beautiful townhome to be built by trusted local builder in the NEW Subdivision of COUNTRYSIDE ACRES! This 2 Storey townhomes with approx 1550 sq/ft of living space with 3 bedrooms and 3 baths. The home boasts a modern, open concept layout with a spacious kitchen offering centre island, tons of storage space, pot lights and a convenient and sizeable pantry. Upstairs you'll find a generously sized primary bedroom, a large walk in closet and a 4pc ensuite with oversized shower and lots of storage. Both additional bedrooms are of great size with ample closet space. Full bathroom and conveniently located 2nd floor laundry room round out the upper floor. The home will offer a garage with inside entry. Basement will be full and unfinished, awaiting your personal touch. Flooring: Vinyl, Carpet Wall To Wall. Appliances/AC NOT included. (id:49063)
25 Helen Street
North Stormont, Ontario
OPEN HOUSE ~ 88 HELEN ST. CRYSLER, ON ~ SUN. OCT. 26 ~11AM-1PM.*Photos of Similar Model* BRAND NEW CONSTRUCTION, FARMHOUSE MEETS MODERN! Beautiful townhome to be built by trusted local builder in the NEW Subdivision of COUNTRYSIDE ACRES! Gorgeous 2 Storey END UNIT townhome with approx 1550 sq/ft of living space, 3 bedrooms and 3 baths. The home boasts a modern, open concept layout with a spacious kitchen offering centre island, tons of storage space, pot lights and a convenient and sizeable pantry. The living area, with the option to add a fireplace, leads you to the back porch through patio doors. Generous Master bedroom offers, large walk in closet, ensuite with oversized shower and lots of storage. Both additional bedrooms are good sizes with ample closet space. Full bathroom and conveniently located 2nd floor laundry room round out the upper floor. The home will offer a garage with inside entry. Basement will be full and unfinished, awaiting your personal touch. Appliances/AC NOT included. (id:49063)
19 Helen Street
North Stormont, Ontario
OPEN HOUSE ~ 88 HELEN ST. CRYSLER, ON ~ SUN. OCT. 26 ~11AM-1PM. *Photos of Similar Model* BRAND NEW CONSTRUCTION, FARMHOUSE MEETS MODERN! Beautiful townhome to be built by trusted local builder in the NEW Subdivision of COUNTRYSIDE ACRES! Gorgeous 2 Storey END UNIT townhome with approx 1550 sq/ft of living space, 3 bedrooms and 3 baths. The home boasts a modern, open concept layout with a spacious kitchen offering centre island, tons of storage space, pot lights and a convenient and sizeable pantry. The living area, with the option to add a fireplace, leads you to the back porch through patio doors. Generous Master bedroom offers, large walk in closet, ensuite with oversized shower and lots of storage. Both additional bedrooms are good sizes with ample closet space. Full bathroom and conveniently located 2nd floor laundry room round out the upper floor. The home will offer a garage with inside entry. Basement will be full and unfinished, awaiting your personal touch. Appliances/AC NOT included. (id:49063)

