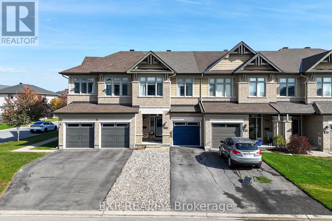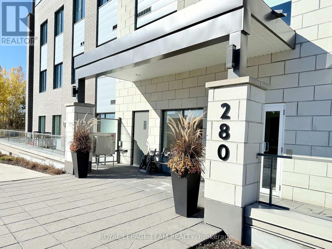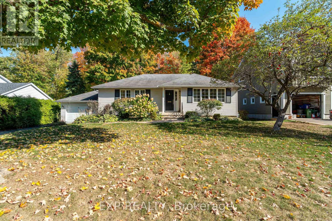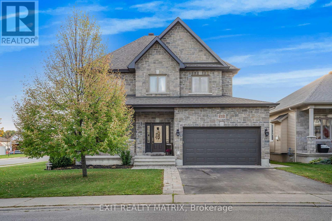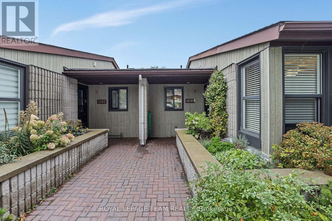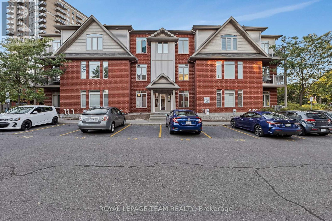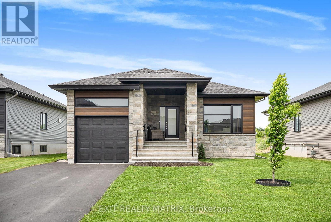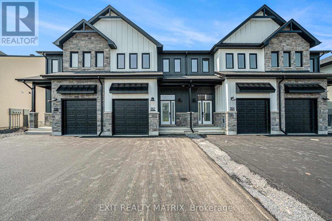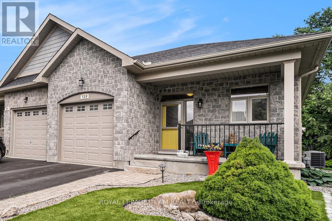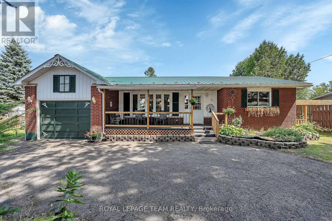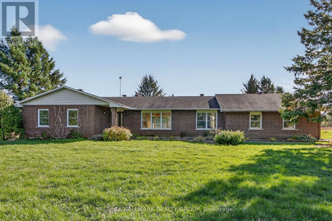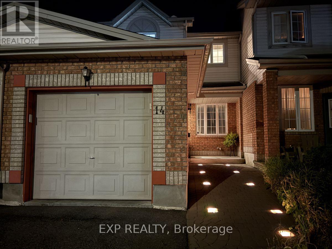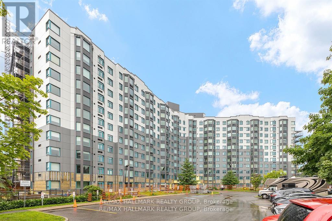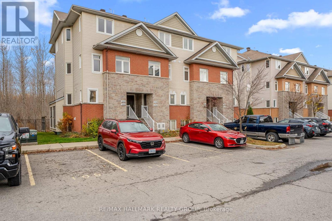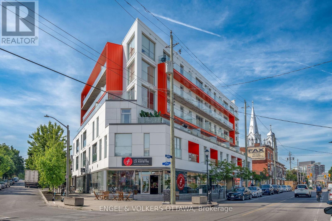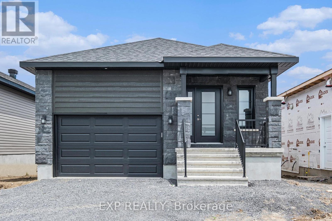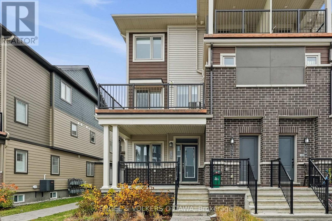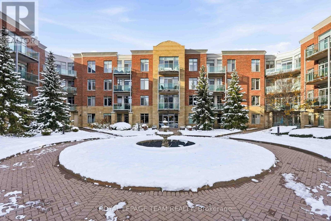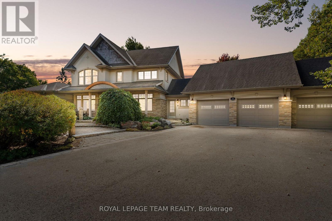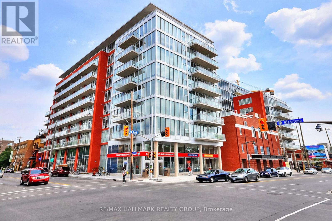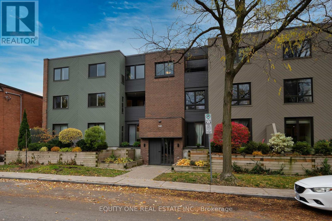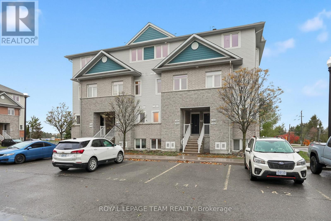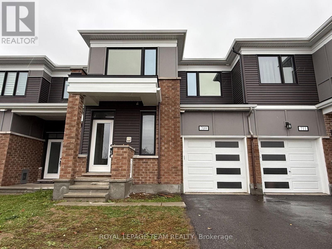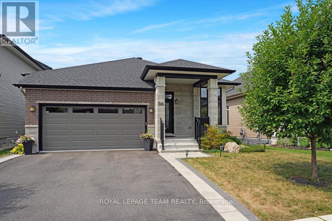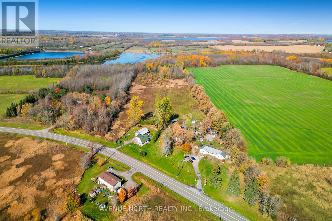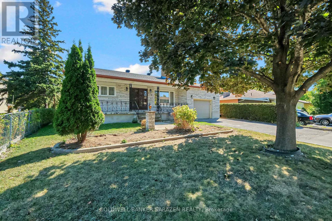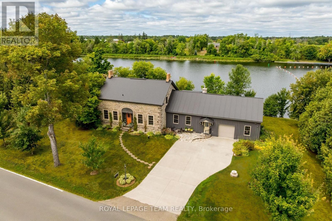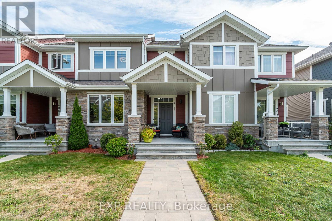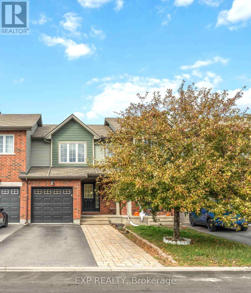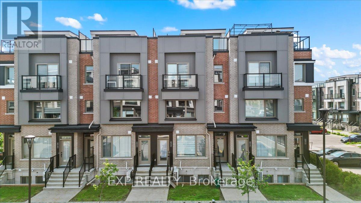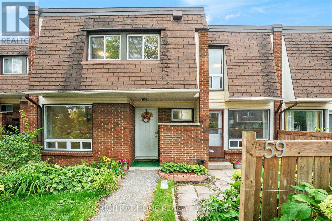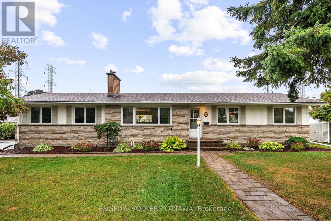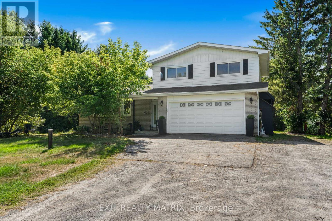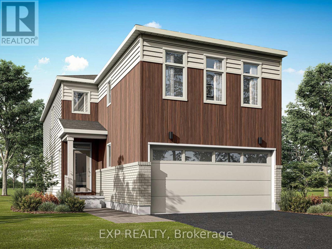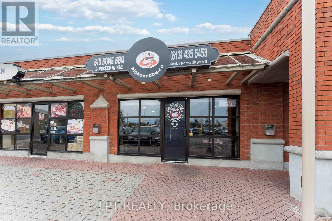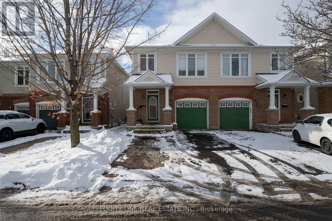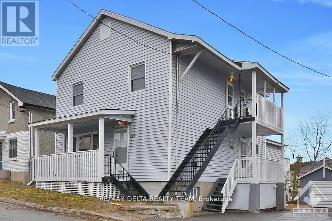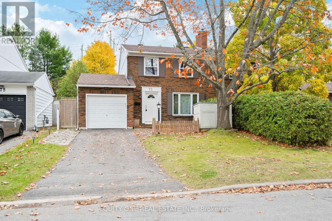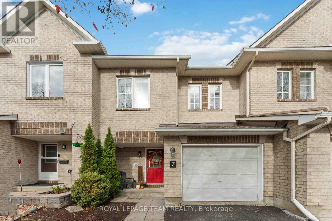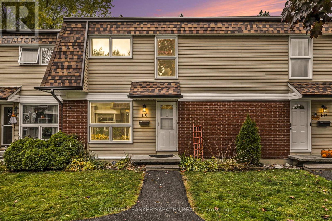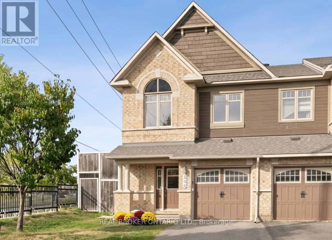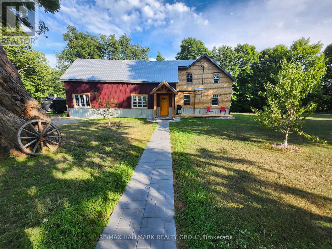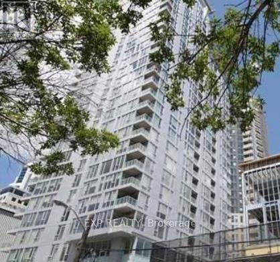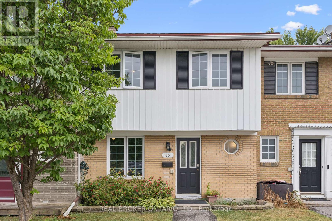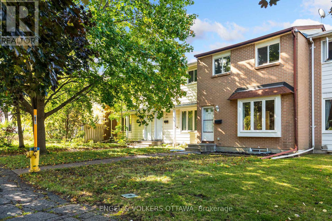411 Livery Street
Ottawa, Ontario
Welcome to 411 Livery Street - a beautifully upgraded 3+1 bedroom, 3-bath townhome offering the perfect blend of style, comfort, and convenience. Built in 2014 by Richcraft Homes, this popular Addison model showcases premium finishes and thoughtful design throughout. Step inside to discover gleaming maple hardwood floors on the main level, complemented by elegant ceramic tile in the entry and powder room. The bright, open-concept kitchen features stunning granite countertops, stainless steel GE appliances (including a slide-in gas range and fridge with water line), and ample storage - perfect for the family chef. The inviting family room boasts a cathedral ceiling and a stone-surround gas fireplace, creating a warm and impressive space to relax or entertain. Upstairs, the spacious primary suite offers a walk-in closet and private ensuite, while two additional bedrooms provide flexibility for family or office use. The fully finished basement includes a legal 4th bedroom, ideal for guests, teens, or a home office setup. Enjoy outdoor living in your private, low-maintenance backyard, complete with full deck and hot tub - perfect for year-round enjoyment. Located just minutes from top-rated schools, shopping and amenities along Hazeldean Road, Stittsville Village, Tanger Outlets, and the Canadian Tire Centre, this home offers both tranquility and connectivity in one of Ottawa's most family-friendly neighborhoods. (id:49063)
105 - 280 Herzberg Road
Ottawa, Ontario
PARKING SPOT INCLUDED! Boutique Living with Breathtaking Views! Welcome to Serenity in Kanata North, where luxury & lifestyle meet convenience & affordability. This 1-bedroom + den ground-floor condo offers a rare opportunity to live in an oasis of natural beauty while being steps from the heart of Canadas tech hub. Ideal for investors, single professionals or those seeking a low maintenance sophisticated space. Ditch the commute & embrace a lifestyle where everything is within reach - walk to work at the worlds leading tech companies or enjoy a round at The Marshes Golf Club. With easy access to public transit, Tanger Outlets & Kanata Centrum's dining & entertainment, you're perfectly positioned to live, work & play - all without needing a vehicle! Inside, discover 5" luxury hardwood floors, quartz countertops, 9' smooth ceilings & in-suite laundry! Step outside to your spacious private patio, perfect for alfresco dining & lounging. Indulge in luxury amenities: sprawling rooftop patio w/ breathtaking golf course & lake views w/ the Gatineau Hills beyond, a fitness room & indoor bike storage. Explore bicycle pathways & winding hiking trails through NCC-protected forests, offering a perfect escape into nature right at your doorstep. Bonus: Comes w/ a storage locker, & water/sewer included in condo fee. Your serene escape awaits! (id:49063)
504 Thessaly Circle
Ottawa, Ontario
Welcome to 504 Thessaly Circle, a charming 3-bedroom bungalow nestled on a premium 70' x 110' lot in one of Alta Vista's most desirable pockets. Backing onto lush forest with no rear neighbor's, this property offers exceptional privacy and endless potential. Whether you're looking to move right in, renovate, expand, or build your dream home, this rare opportunity combines location, lot size, and setting - a true gem in the city. Inside, you'll find three spacious bedrooms, a finished basement with additional living space, and a layout that's both functional and full of potential. Step outside to your tranquil backyard retreat, surrounded by mature trees and peaceful greenspace. Situated near top-rated schools, CHEO, The Ottawa Hospital, parks, and just minutes to downtown Ottawa, this location offers the perfect blend of urban convenience and suburban tranquility.504 Thessaly Circle - where opportunity meets location. (id:49063)
301 Colmar Street
Russell, Ontario
OPEN HOUSE Nov 16, 2-4pm. Welcome to this beautifully updated two-storey home in the heart of Embrun. Offering 4+1 bedrooms and a host of modern upgrades, this property combines timeless charm with modern comfort. The main level is thoughtfully designed, featuring a bright and inviting living room with a cozy gas fireplace and a chef style kitchen with a center island, pantry, and abundant cabinetry. The seamless flow between spaces makes it perfect for family gatherings and hosting guests. Upstairs, the spacious primary suite includes a walk-in closet and ensuite. The finished basement expands the living space with oak stairs, a stylish wet bar, and a second fireplace an entertainers dream. Step outside to your private backyard retreat. This fully landscaped corner lot showcases a heated saltwater inground pool, hot tub, two gazebos, natural gas outdoor fireplace, gas BBQ hookup, and interlock with firepit and seating. The front yard was refreshed with new interlock and landscaping, adding striking curb appeal. Other updates include a modern laundry room and many thoughtful upgrades throughout, ensuring comfort and peace of mind. Every detail reflects pride of ownership and care. This is a great opportunity to own a gorgeous home in excellent condition, offering elegance, lifestyle, and exceptional entertaining spaces in a growing, sought-after community. (id:49063)
1095 Ambleside Drive
Ottawa, Ontario
Open House - Sunday Nov 16th (2-4) Rare opportunity to own one of only nine executive townhomes with river views at Ambleside One! Offering over 1,730 sq. ft. of renovated living space, this home is set in a private location with no rear neighbours-your own peaceful paradise in the city. Simply unpack and enjoy a property thoughtfully updated for the most meticulous buyer.The open-concept main level features soaring cathedral ceilings, hardwood floors, a striking gas fireplace, and a walkout to a private balcony overlooking the Ottawa River and parkway, buffered by mature trees. A versatile main-level room functions perfectly as a den, playroom, or additional bedroom, providing flexibility for your lifestyle.The ground-level walkout opens to a fenced yard-ideal for entertaining, gardening, or relaxing outdoors-with easy access to NCC pathways for walking, biking, or skiing. Renovations include removal of popcorn ceilings, pot lights with dimmers, and sound insulation in all bedrooms. The primary suite features double closets and a beautifully updated ensuite with a glass walk-in shower. The lower bathroom offers a custom Laurysen vanity with quartz countertop, while the large bedroom showcases oak hardwood and mirrored closet doors.The refreshed kitchen includes solid maple cabinetry, granite counters, and newer appliances. The condo corporation has completed key updates: high-efficiency furnace, roof (south facing), bathroom fans, newer windows, and a modern gas fireplace insert. Ambleside One is a true all-inclusive, pet-friendly community with Bell Fibe internet/TV, heat, hydro, and water included, plus resort-style amenities: indoor saltwater pool, gym, sauna, library, guest suites, party room, workshop, car wash, and tuck shop. Underground parking (#263) is conveniently located near the door on level two. Easy access to the future LRT, river pathways, and city conveniences-this rare home offers space, privacy, and lifestyle in one exceptional package. (id:49063)
B - 250 Meilleur Private
Ottawa, Ontario
This bright and spacious 2 bedroom, 2 bathroom condo offers the perfect mix of comfort, value, and location. The open-concept layout features tall ceilings, oversized windows, and hardwood flooring throughout the main living area. The kitchen is equipped with bar seating, a double sink, and rich dark cabinetry overlooking the spacious Living/Dining Room. The primary bedroom boasts a walk-in closet and a private ensuite, while the generous second bedroom includes a spacious closet. Clean and move-in ready, this home also comes with a rare wrap-around terrace and gated garden area, perfect for entertaining or enjoying a quiet morning coffee. Parking and one of the largest available storage lockers are included, along with convenient guest parking. Just minutes from downtown, steps to the Rideau River pathways, and surrounded by the trendy shops and restaurants of Beechwood Village, this condo has it all. This condo is pet friendly. Come and see it! Condo Corporation has a healthy reserve fund and well managed. Quick occupancy available. (id:49063)
521 Barrage Street
Casselman, Ontario
OPEN HOUSE Nov 16, 11-1pm. Welcome to this beautifully maintained bungalow in the heart of Casselman, backing onto a peaceful pond with no rear neighbours. This 3-bedroom, 2-bathroom home offers a bright and functional open-concept layout, complete with hardwood floors throughout the main level. The main floor features a spacious living room with a gas fireplace, a dedicated dining area, and a stylish kitchen with sit-at island, walk-in pantry, and patio doors leading to a large deck and generous backyard, perfect for entertaining or relaxing outdoors. Large windows throughout the home provide an abundance of natural light. The 2 beds and family bath on the main level add convenience. The fully finished lower level offers a large rec room, a third bedroom, second full bathroom, and a convenient laundry area, ideal for extended family, guests, or additional living space. Notable upgrades include: gas fireplace, capped half wall at staircase, 200 amp electrical panel, spa kit (50 amp) for hot tub, water softener, laundry tub and rough-in, updated plumbing fixtures in the main bath, and modern light fixtures in the front hall, dining room, side bedroom, and garage. Situated in a quiet neighbourhood with no rear neighbours and tranquil pond views, this home offers comfort, privacy, and quality living just minutes from local amenities. (id:49063)
962 Cologne Street
Russell, Ontario
OPEN HOUSE Nov 15, 2-4pm. **PLEASE NOTE, SOME PHOTOS HAVE BEEN VIRTUALLY STAGED** This exceptional farmhouse-style 3-bedroom lookout townhome backs onto a serene ravine, offering peaceful, private living with no rear neighbours. Nestled in a highly desirable, family-friendly community, this home blends timeless charm with modern comfort. Step inside to find a bright and spacious open-concept layout! The heart of the home is the stylish kitchen, featuring abundant cabinetry, a large walk-in pantry, and a functional eat-at island, perfect for both busy mornings and entertaining guests. The adjacent dining area is framed by expansive patio doors with a direct lookout to the ravine, creating a seamless connection between indoor comfort and outdoor beauty. Upstairs, you'll find three generously sized bedrooms, a full bathroom, and a convenient laundry room. The tranquil primary suite offers a walk-in closet and a private 3-piece ensuite. The unfinished basement offers an incredible opportunity to create your dream space. This beautifully maintained home offers charm, space, and unbeatable tranquility in one perfect package. (id:49063)
129 Tradewinds Crescent
North Grenville, Ontario
Low-maintenance living in the heart of eQuinelle! Welcome to this beautifully maintained 2-bedroom, 3-bathroom semi-detached home in the highly desirable eQuinelle community--a perfect choice for downsizers, professionals, or anyone seeking comfort and simplicity without compromise. Step inside this turn-key home and enjoy the bright, open-concept layout designed for effortless living. The modern kitchen, complete with granite countertops and newer refrigerator (2024), flows seamlessly into the sun-filled living and dining area-ideal for quiet evenings or casual entertaining. Hardwood floors and thoughtful finishes add warmth and charm throughout. The primary bedroom suite offers a peaceful retreat with a walk-in closet and private 4-piece ensuite. Main floor laundry ensures convenience at your fingertips The finished lower lever, you'll find the second bedroom providing flexibility for guests, additional living space with a cozy family room and 3-piece bath. Enjoy maintenance-free outdoor living with premium astro-turf (2024) in the front yard and a fully fenced backyard featuring a spacious deck and no rear neighbours-your own private oasis. With an attached garage, a friendly community atmosphere, and access to eQuinelle's golf course, clubhouse, and scenic walking trails, this home delivers the ideal balance of comfort, convenience, and lifestyle. Downsize in style. Live with ease. (id:49063)
43 Blacksmith Road
Rideau Lakes, Ontario
*OPEN HOUSE* SUN. NOV. 16, 2-4 PM. Beautiful, All Brick Bungalow featuring 3 bedrooms, 2 full bathrooms, numerous upgrades and situated on a quiet, child friendly, dead end street in the charming village of Lombardy just 10 minutes West of Smiths Falls. Immaculately maintained inside and out! The cozy front covered porch leads you into your spacious foyer with a mirrored front clothes closet & built-in shelving unit. The main floor living room is large and bright boasting a beautiful bay window that streams in natural light & gleaming hardwood floors. Hardwood and Luxury Vinyl flooring throughout the main and lower level. No Carpeting! The large country kitchen offers tons of white cabinetry, ample counter space, a pantry, stainless steel appliances and a moveable island. The open concept dining room offers space for all your entertaining needs and patio doors that lead to your oversized deck with retractable awning, enclosed gazebo & fully fenced, private, backyard oasis! The primary bedroom on the main level is generously sized as is the second bedroom and main floor full bathroom. The bonus 4 season room has a secondary, seperate front entranceway making it perfect as a home office, guest room, teenager retreat or granny suite! On the main floor you will also find the laundry room/mud room w/entry to the attached garage. The fully finished lower level has been updated and offers two entrances. One from the main floor and a seperate entrance from the backyard. Here you'll enjoy a large family room/games room with a cozy gas fireplace and a 3rd bedroom. There is also a renovated full bathroom on this level as well as an additional, separate bonus room & utility room. A full list of upgrades & a list of all inclusions available upon request. A beautiful bungalow on a gorgeous lot on a private, quiet street, 10 minutes to Smiths Falls, 15 minutes to Perth, 20 minutes to Merrickville, 30 minutes to Brockville, 40 minutes to Kemptville & 1 hour to Ottawa. (id:49063)
2772 Harbison Road
Ottawa, Ontario
2772 Harbison Road - $919,000Welcome to this spacious all-brick bungalow situated on approximately 2 acres of serene countryside. This beautifully maintained home offers 4 bedrooms and 2.5 bathrooms, providing comfortable living space for the whole family. The bright, open-concept main floor features a large living area with a cozy wood-burning fireplace, perfect for relaxing or entertaining. The renovated kitchen (2015) includes modern finishes and flows seamlessly into the dining area with views of the surrounding greenery. Hardwood floors (2015) add warmth and elegance throughout the main level. Step outside to the sunny Trek deck (2015) and enjoy peaceful views of the private yard - ideal for summer gatherings or quiet evenings. Additional updates include roof (2015) and a geothermal furnace offering efficient year-round comfort. The home also includes a large unfinished basement, providing endless possibilities for additional living space, recreation, or storage. A 2-car garage with new garage door just installed completes this well-appointed property Located just minutes from Richmond & North Gower. This home offers the best of both worlds - tranquility and convenience. Hydro Approx: $250/month. Property is currently being severed from another parcel should be completed by December '25. Legal description is prior to severence. 2025 Property Taxes are prior to severance. (id:49063)
14 Drumso Street
Ottawa, Ontario
Move right in to this wonderful 3 bed town home with 1650 square of finished living space. Beautiful hardwood flooring on the main level and stairs. Create in the open concept kitchen while still conversing with your company as the kitchen overlooks the living and dining areas and walks directly out to the private back yard with two-tiered deck. A convenient powder room completes the main level. Step up to 3 spacious bedrooms including a huge master. The luxury bath layout at build time to give you both a oversized soaker tub and stand-up shower. Brand new quality laminate floor just installed on the upper level and freshly painted throughout. Bright lower family room with gas fireplace enhances your enjoyment! Attached garage with inside entry, newer roof (2011), owned hot water on demand (2021). Elegant lit interlock walkway welcomes you home. Easily fit 3 cars in the driveway plus one garage space. Great access to schools, parks, community centre and transit in this family friendly neighbourhood, great for first-timers or downsizers! 24 irrev. (id:49063)
902 - 1025 Grenon Avenue
Ottawa, Ontario
Step into this sun drenched corner unit and experience panoramic southwest views that capture every sunset. Bright, airy, and beautifully laid out, this 2 bedroom, 2 bathroom condo with a versatile solarium offers both comfort and sophistication. Every room is filled with natural light and unobstructed views, making this a space you'll love to come home to. The open concept kitchen is a rare find with its charming window above the sink, inviting fresh air and sunshine as you cook, a dream for anyone who enjoys spending time in the kitchen. The thoughtful floor plan includes in suite laundry, a spacious primary suite with walk through closet and ensuite, and a generous second bedroom perfect for guests or a home office. Tucked at the quiet end of the hallway away from elevators and refuse areas, this unit offers true privacy and tranquility. Complete with underground parking and a storage locker, it's as practical as it is beautiful. The Conservatory offers an impressive list of amenities including outdoor pool, rooftop terrace, tennis and squash courts, gym, sauna, whirlpool, library, and party room, plus fenced dog runs for pet owners (pets under 25 lbs welcome). Ideally located near Bayshore Shopping Centre, future LRT station, walking trails, and parks. A perfect blend of style, comfort, and convenience in a well maintained building you'll be proud to call home. (id:49063)
258 Fir Lane
North Grenville, Ontario
Perfect for First-Time Home Buyers! Discover incredible value with this bright and spacious 2-bedroom, 2-bath UPPER UNIT condo complete with two private balconies, all for under $325K. This is the ideal opportunity to stop renting and start building equity. Step into a warm, welcoming main level featuring an open-concept living and dining area that's perfect for relaxing or hosting friends. Enjoy your morning coffee on the balcony overlooking beautiful views. The kitchen offers everything a first home needs, a sit-up island, double sink, plenty of cabinets and counter space, stainless steel appliances, a breakfast nook, and a pantry closet. A convenient powder room adds extra practicality to the main floor. Upstairs, the spacious primary bedroom includes three closets and a second private balcony, an ideal retreat after a long day. A large second bedroom, Full bathroom, in-unit laundry/utility room and extra storage make everyday living simple and stress-free. This well-managed condo also includes one parking space, low condo fees, and a fantastic location-right across from Kemptville Hospital and close to schools, parks, shopping, recreation, HWY 416, and more. If you've been waiting for the right first home, this is it. Book your showing today! (id:49063)
210 - 1000 Wellington Street W
Ottawa, Ontario
Enjoy sustainable, stylish urban living in this bright and spacious corner unit at The Eddy - a boutique LEED Platinum-certified condominium in the heart of Hintonburg. The open-concept layout is ideal for both everyday living and entertaining, featuring a sleek European kitchen with quartz countertops, high-efficiency appliances, ample storage, and a convenient eat-in area. Floor-to-ceiling windows and a Juliette balcony overlooking a charming, quiet side street fill the space with natural light, creating a peaceful urban retreat. The large primary bedroom includes a work-from-home nook and a custom walk-in closet. Residents enjoy access to an exceptional rooftop terrace with garden plots, outdoor dining spaces, a communal firepit, and panoramic views of the Gatineau Hills, Ottawa River, and surrounding neighborhoods. Prime location just steps from Bayview LRT Station, with Little Italy, Chinatown, and LeBreton Flats nearby - offering easy access to transit, green space, and some of Ottawa's best dining and culture. Additional features include geothermal heating and cooling, in-suite laundry, secure ground-floor bike storage, one parking space, and a storage locker. (id:49063)
1224 Montblanc Crescent
Russell, Ontario
AVAILABLE FOR OCCUPANCY JAN 1ST ONWARDS! This 2 bed 2 bath main level apartment with TWO parking spaces + garage located in the thriving Faubourg Ste-Marie Hamlet subdivision is a great option for anyone looking to call Embrun home. Enjoy low maintenance living w/ no lawn to maintain or snow to shovel! 9 ft. ceilings, large windows & lots of natural light compliments the open concept floor plan perfectly! Kitchen w/ modern quartz countertops, backsplash and all appliances! Principal bedroom w/ 3 pc ensuite & a second bedroom is served by another full bath. In-unit laundry (washer + dryer included). Luxury laminate flooring throughout, with tile in wet areas. Private backyard with deck - no sharing! Snow removal & lawn maintenance included! Central AC. Tenant pays $2400/month + Gas, Hydro & HWT rental. Walking distance to schools, parks, grocery store, pharmacy, restaurants & lots more! Just 25 minutes commute from Ottawa! A great low maintenance option for young professionals, retirees & downsizers! (id:49063)
135 Anthracite Private
Ottawa, Ontario
Welcome to 135 Anthracite Private - the highly sought-after Poppy model by Mattamy Homes, built in 2022 and offering over 1,500 sq. ft. of beautifully designed living space.This rarely offered and extremely popular layout features a bright, south-facing open-concept main level filled with natural sunlight. The heart of the home is a stylish kitchen with an eat-in island, seamlessly connected to a welcoming living and dining area - perfect for relaxing or entertaining. A den provides versatile space ideal for a home office or reading nook. The main floor includes two spacious bedrooms, with the primary suite offering a walk-in closet for exceptional storage and comfort. Downstairs, the finished basement provides incredible additional living space - complete with a modern three-piece bathroom, ample storage, and a large family/recreation room that can easily accommodate an extra bedroom if desired. Step outside to enjoy a private rear porch, offering peaceful outdoor living, and benefit from a smart thermostat, durable finishes throughout, and one assigned parking space (#15).Located in a friendly, well-connected community close to parks, schools, shopping, and transit, this sold-out Poppy model combines modern comfort, flexibility, and timeless appeal at an very attractive price - a rare opportunity in one of Ottawa's most desirable family oriented communities. 24 hour irrevocable on all offers. (id:49063)
217 - 205 Bolton Street
Ottawa, Ontario
Welcome to Sussex Square a boutique low-rise condo in the heart of Ottawa's historic ByWard Market. This elegant 1 bedroom + den unit offers a bright open-concept layout with hardwood floors, granite countertops, and ample cabinetry. The versatile den makes an ideal home office or guest space. Enjoy morning coffee or evening sunsets from your private balcony with peaceful north-facing views. The building is known for its exceptional upkeep and amenities, including a rooftop terrace with BBQs and panoramic city views, a fitness centre, party room, library, and indoor visitor parking. In-unit laundry, underground parking, and a separate storage locker add convenience. Nestled on a quiet tree-lined street yet steps to the National Gallery, Global Affairs, Parliament Hill, Rideau River, and the vibrant shops and restaurants of the ByWard Market. A rare opportunity to live in a mature, well-maintained building in one of Ottawa's most desirable locations! (id:49063)
7 Sara Court
Ottawa, Ontario
Open House Sunday Nov 16 from 2-4 PM. This 3x OCHBA award-winning stone & stucco estate is a rare, must-see home set on ~1.1 mature acres in centrally located Fallowfield Estates! Warm, timeless, and one-of-a-kind, it showcases exceptional craftsmanship, detailed millwork, refined ceiling features, and 5 bdrms & 5 baths. Highlights include a main floor primary suite, a versatile 2nd level with loft and 2nd laundry, a finished LL, and an oversized dream 3-car garage with 4th rear door & direct staircase to basement. A grand foyer introduces rich cherry tones, natural stone accents, and intricate millwork. The great room impresses with coffered ceilings, hardwood floors, abundant windows, and a striking two-way gas FP. The chef's kitchen features antique cream cabinetry, a cherry island, granite counters, stone detailing, radiant floor heating, glass uppers, pot-and-pan drawers, and an appliance garage. A bright breakfast nook and elegant dining room complete the main level. The main floor primary retreat includes a gas FP, WIC, and spa-inspired ensuite with radiant floors, stand-alone tub, rainhead shower, and travertine counters. A well-positioned laundry room with pantry storage & pwdr room, a den with custom built-ins, and a functional mudroom enhance everyday living. Upstairs, the loft provides flexible living, while three spacious bdrms offer excellent closets & private or shared ensuite access. The finished LL features a large family room with built-ins & electric FP, full bath, gym/flex room, 5th bdrm, and generous storage. Outside, the heated saltwater pool with slide, diving board, pool shed & custom cover anchors a private oasis surrounded by stone patios, lush landscaping, and multiple seating areas. Additional features include irrigation, a 20' x 14' outbuilding (2013), and a new Generac home generator (2024). This exceptional property is truly a must-see! 24 hrs irrevocable on all offers. (id:49063)
208 - 354 Gladstone Avenue
Ottawa, Ontario
Welcome to Unit 208 at 354 Gladstone Avenue a bright one-bedroom condo in one of Ottawas most walkable neighbourhoods. Step inside to hardwood floors, floor-to-ceiling windows, and a layout that makes smart use of space. The kitchen is spacious and modern, and the private terrace gives you extra room to unwind, host a friend, or enjoy a quiet evening outdoors.Living here means everything is close. Grab coffee around the corner, pick up groceries on Bank Street, or meet friends on Elgin all without getting in the car. You're surrounded by restaurants, gyms, parks, and shops, with downtown just a short walk or bike ride away. Central Condos offers amenities that match the lifestyle: a fitness centre, party lounge, concierge, and secure entry, giving you both comfort and convenience.Tenant pays hydro, tenant insurance, and internet. (id:49063)
2b - 142 Waverley Street
Ottawa, Ontario
Welcome to this bright and spacious 2-bedroom, 1-bath condo ideally located in the sought-after Golden Triangle - steps from everything downtown Ottawa has to offer. This unit includes new windows (2024), one underground parking space and a storage locker for added convenience. Step inside to find an open-concept living and dining area, filled with natural light and featuring patio door access to your private balcony - perfect for morning coffee or relaxing evenings. The well-appointed kitchen offers ample cabinetry, and a convenient half wall to the dining area, creating a great flow for cooking and entertaining. A laundry and storage room is conveniently located off the kitchen, discreetly separated by a curtain for added privacy. The large and sun-filled primary bedroom features a cheater ensuite that has been beautifully renovated with modern finishes and bright tones. Unwind in your private sauna, an exclusive luxury that turns every day into a spa day. A spacious second bedroom and additional storage complete this wonderful home. Enjoy urban living at its best - walk to shops, restaurants, the Canal, Parliament Hill, Elgin Street, and more. Don't miss your opportunity to own in one of Ottawa's most desirable downtown neighbourhoods! (id:49063)
104 Fir Lane
North Grenville, Ontario
Welcome to 104 Fir Lane in sought-after Kemptville Meadows! Freshly painted throughout and featuring new laminate flooring in both bedrooms, this bright 2-bed, 2-bath condo is move-in ready. The main level offers open-concept living with a spacious kitchen, breakfast bar, and patio access for BBQs or relaxing outdoors. Downstairs you'll find two generous bedrooms, a full bath, and laundry. Ample visitor parking is available and the location is convenient to the hospital, downtown Kemptville, and all amenities. (id:49063)
709 Megrez Way E
Ottawa, Ontario
OPEN HOUSE 16 NOV at 2 to 4 PM***New townhome in Barrhaven, Ottawa. 3 Bedrooms, 4 Bathrooms, a fully finished basement, and two parking spaces. More than 2100 square feet of living space. The main floor features a spacious living room and dining room, along with a walk-in closet. Open-concept kitchen upgrade featuring a spacious Island, countertops, cabinets, and stainless steel appliances. The second floor has two full bathrooms, a master with an en-suite bathroom and a walk-in, two other bedrooms with closets and a laundry room. Professionally finished basement with a full bathroom and lots of pot lights.Perfect for a play area and a party. New cabinet doors in the bathroom, Walking distance to the park and school. 5 min drive to Costco, Amazon building, HWY 416 and Parks and Schools. South West backyard full of sunshine. Move-in Ready. (id:49063)
316 Serenade Crescent W
Ottawa, Ontario
Welcome to 316 Serenade Crescent where the pride of ownership of this home is evident the moment you walk through the front door. Better than New Urbandale Beaumont Model features and outstanding design , with 10 foot ceilings on the main floor, beautiful finishing's and choices , and a move in ready home sitting on a beautifully landscaped and presented lot with a brilliant western exposure. The main floor features a chef delights kitchen with a conveniently located pantry to store all of those regularly used appliances. The dining room and great room overlook the wonderfully landscaped rear yard. The master suite overlooks the back which is sunny and bright complete with a full ensuite bath with a step in shower. The second bedroom is spacious and inviting. The main floor den/office is convenient and at the front of the home allowing for deep concentration and study. The lower level features a third bedroom/guest room, a full bathroom and an enormous games rooms which can be configured any way you wish. The lower level has large windows which allow for maximum brightness and light giving you the same feeling as the upper level. The main floor features deeply stained hardwood flooring in the living space and quality carpeting in the bedrooms allowing for maximum comfort. This home is a gardeners delight as it has a wonderful backyard which has been lovingly cared for. Located in the highly sought after Riverside South Community this home is minutes to top ranked schools, the Limebank LRT Station and everything Riverside South and Barrhaven has to offer. Come and experience 316 Serenade Crescent, I am confident you will not be disappointed. Open House Sunday November 16, 2025 from 2-4, hope to see you there (id:49063)
000 County Rd 16 Road
Merrickville-Wolford, Ontario
37 Acres prime development land located within the boundaries of Jasper Hamlet as per the municipal official plan Merrickville-Wolford Township. Located 15 minutes from either Smiths Falls or Merrickville. The property is subject to removal of conditions included in final approval of application for consent approved by United Counties of Leeds and Grenville. Potential for 20-25 building lots. There is a road access permit approved by the township. Buyer to do their due diligence with the township to ensure the land is suitable for their intended use. (id:49063)
974 Greenbriar Avenue
Ottawa, Ontario
OPEN HOUSE SUNDAY 2:30-4:00PM. Don't miss this spacious (over 1800 square feet) 3-bedroom, 3-bath bungalow, nestled proudly on a 60' x 137' landscaped lot in Carleton Heights. Features an excellent floorplan that is larger than it appears - ideal for a large, growing, or multi-generational family; spacious eat-in kitchen w/ abundant cabinet and counter space; adjacent formal dining room with pocket French doors; inviting living room with stone fireplace; 3 spacious bedrooms on the main level, including a fabulous principal retreat with a convenient 2-piece ensuite bath. The expansive lower level offers tremendous opportunity for a variety of uses: large family room, fantastic rec room with a retro wet bar and fireplace; two dens suitable for use as a home office, hobby room, playroom, reading room; 3-piece bath for entertaining, teens, or overnight guests; the laundry, canning kitchen, & plenty of additional storage space complete the lower level. There is fantastic development potential for a secondary dwelling, in-law suite, teen retreat, or simply additional space for a large or growing family. This home is ideal for a family looking for room to grow, or a developer looking to leverage future opportunities. The 137'-deep, fully landscaped lot features gardens, a massive south-east facing backyard with privacy, fruit trees, an outdoor oven, and plenty of entertaining space for all ages. The location is unbeatable: near Carleton University, Mooney's Bay, Hog's Back and Vincent Massey Parks, Dow's Lake, and the Rideau Canoe Club. Locals enjoy efficient proximity to excellent schools, shopping, transit, and dining. Tidy and move-in ready! Call to view! (id:49063)
437 County 23 Road
Merrickville-Wolford, Ontario
Welcome to Spillway Farm, circa 1835, a stunning waterfront stone home w/ exquisite custom renovations by Hubbard & Co! Located along the Rideau System, UNESCO World Heritage site, this breathtaking waterfront home offers a rare blend of preservation of historic allure w/contemporary convenience & design. Featuring 4 bedrooms + den, 3 full bathrooms & many elegant rooms for entertaining, this home is filled with natural light accentuating its inherent warmth & rich heritage. The custom kitchen w/waterfront view & exposed stone wall showcases luxury cabinetry, granite countertops, an island w/seating, refurbished wood floors & a pantry w/artistic coffee bar! The kitchen leads seamlessly to the elegant dining room w/deep window sills, wide baseboards & refurbished flooring, or to the majestic living room w/stone fireplace, wood hewn mantle & exceptional waterfront views! A side entrance w/inside entry to a garage w/additional loft storage space is conveniently adjacent a full bath/laundry room w/exposed stone wall, farmhouse drop sink & ample cupboard/counter space for laundry area. An office/den off the rear entry deck offers water views, deep window sills & refurbished original floors. The spacious second level showcases 4 bedrooms, one presently utilized as an office, a main bath w/sliding wood door, ample closet & storage space, deep window sills & refurbished floors. The primary bedroom leads to a gorgeous 4-piece ensuite bathroom w/penny round flooring, tiled shower, & a claw tub w/waterfront view! Landscaped w/stunning perennials, rose bushes, numerous tree varieties & a flag stone entry w/full concrete driveway. Rear tiered deck & porch offer many spaces for entertaining; aesthetic stairs lead to expansive dock for unparalleled sunset views! Spillway Farm is a paradise where you can watch loons, osprey, blue herons or traverse the spectacular Rideau waterway via boat from your Fendock; this tranquil waterfront oasis in a historic community awaits! (id:49063)
406 Sweetflag Street
Ottawa, Ontario
Welcome to this Cardel-built rear-lane townhome in the heart of Barrhaven, offering over 2,000 sq. ft. of beautifully finished living space. This 3-bedroom, 4-bathroom home has been meticulously cared for, showcasing pride of ownership throughout. The unique rear-lane design offers not only a private, low-maintenance outdoor space but also a rare attached double-car garage that is spotless and features durable epoxy flooring. Inside, the main level is bright and inviting with defined yet flowing living areas, with gleaming hardwood floors The kitchen is a true standout spacious and functional with a large center island, Quartz countertops, stainless steel appliances, and plenty of cabinet space to keep everything organized. Upstairs, the generous primary retreat easily accommodates a king-sized bed and features a walk-in closet, and a luxurious 4-piece ensuite. Two additional spacious bedrooms and a full bath complete this level. The finished lower level extends your living space with a versatile family room and the convenience of a 4-piece bathroom, while still maintaining excellent storage options. Set in the sought-after Longfield's community, your just a short walk to Farm Boy, the SNMC Mosque, top-rated schools, parks, restaurants, shopping, and public transit. A meticulously clean, move-in ready home in a prime location this one is a must-see! (id:49063)
438 Haresfield Court
Ottawa, Ontario
Welcome to this beautifully maintained townhome ideally located on a quiet court in the heart of Riverside South. Tucked away on a private dead-end street, this home offers peace, privacy, and minimal traffic - perfect for families or anyone seeking a serene setting. The long driveway accommodates up to four vehicles in addition to the attached garage, providing plenty of parking for guests. Inside, you'll find hardwood flooring throughout the main level and a bright, open-concept living and dining area enhanced by a large picture window that fills the space with natural light. The kitchen overlooks the breakfast area and offers stainless steel appliances, ample cabinetry, and patio doors that open to a fully fenced backyard - ideal for outdoor dining or relaxing in a private setting. Upstairs, the home features three generous bedrooms, including a spacious primary suite complete with a large window, a walk-in closet, and a 4-piece ensuite. The main bathroom also features ceramic tile flooring. The finished lower level adds valuable living space with a cozy family room featuring a gas fireplace and elegant oak mantle - a perfect spot to unwind. There's also plenty of storage and utility space. Located in a sought-after, established community, this home is just moments from schools, parks, shopping, restaurants, and public transit. A wonderful opportunity to own a stylish and comfortable home in one of Riverside South's most desirable and private settings! (id:49063)
625 Makwa Private
Ottawa, Ontario
Stylish, modern living with urban convenience. Experience the perfect balance of modern comfort and vibrant design in this 2-bedroom, 1-bathroom condo offering 982 sqft of thoughtfully crafted space. Built in 2021, this contemporary home delivers clean lines, quality finishes, and effortless flow. The open-concept living and dining area features luxury vinyl plank flooring, setting a sophisticated tone from the moment you walk in. The upgraded kitchen is a standout, boasting ceiling-height custom cabinetry, a designer tile backsplash, stainless steel appliances, and under-cabinet lighting that adds both style and function. Oversized windows fill both bedrooms with natural light, creating warm, airy spaces for rest or productivity. The modern bathroom is sleek and streamlined, while in-unit laundry brings everyday convenience. Set in a location that blends urban energy with natural tranquility, you're minutes from the Ottawa River pathways, parks, and recreational spaces. With new schools on the horizon and quick access to Blair LRT Station, St. Laurent and Gloucester shopping, Montfort Hospital, and federal offices, everything you need is close by. Ideal for young professionals, first-time buyers, or couples seeking both city access and outdoor living, this condo offers a lifestyle of peaceful sophistication in a dynamic community. (id:49063)
291 Billings Avenue
Ottawa, Ontario
This exquisite custom-built residence by Cartesian Homes is a refined blend of modern architectural and timeless elevated design. From the moment you arrive, you're welcomed by a dramatic 16-foot foyer, setting the tone for the elegance and volume that defines the home. Just off the entry, a beautifully finished powder room and a spacious main-floor office offer a perfect balance of luxury and functionality for everyday living. The home unfolds into a grand open-concept living space, where 14-foot ceilings and striking clerestory windows create a breathtaking sense of light and scale. Designed for seamless flow, this central gathering space opens effortlessly to the outdoor living area, blurring the lines between indoor comfort and open-air relaxation. At the heart of it all lies the custom kitchen a masterfully crafted space showcasing rich millwork, graceful architectural curves, and polished detailing. Outfitted with panel-ready appliances that blend beautifully into the cabinetry. A fully outfitted prep kitchen and pantry perfect for entertaining providing function with complimentary aesthetics. The main floor features two generous bedrooms with private ensuites, including a primary suite that offers a tranquil retreat with a spa-inspired bath, shower, his and hers vanities, and walk-in closet. Downstairs, the fully finished lower level offers versatility with a second laundry room, home gym, two additional bedrooms, two full bathrooms (a third ensuite), and a sprawling recreation room designed for a home theatre and games area. The home features a double car garage with access through a custom mudroom, thoughtfully appointed with built-in storage. The exterior combines bespoke materials with maintenance-free composite fluted cladding, brick and stone elements, and durable steel siding designed for minimal upkeep. With thoughtful flow, soaring spaces, and distinguished craftsmanship throughout, this turn key home is complete. You won't find another like it. (id:49063)
59 - 2939 Fairlea Crescent
Ottawa, Ontario
Move-In-Ready & Updated: Your Perfect First Home or Investment Opportunity! Step into a home where QUALITY and AFFORDABILITY meet. This 3 BEDROOM, 2 BATHROOM townhome with a FINISHED BASEMENT and PARKING INCLUDED has been meticulously updated with everything you need to truly feel at home. Updates include FRESH PAINT & NEW LIGHTING, BRAND NEW FLOORING, NEWER WINDOWS & DOORS, & UPDATED BATHROOMS including new toilets and a brand new bathtub that's perfect for relaxing in with a glass of wine after a long day. Plus, the PROFESSIONALLY CLEANED carpets mean you dont have to worry about a thing - just move in and enjoy! Imagine sipping your morning coffee in your cozy, sun-filled living room, or take it outdoors on your private patio surrounded by a lush garden. For first-time buyers, this is the perfect entry into homeownership. No need to deal with costly renovations or time-consuming updates... they've already been done for you. And investors? This is a fantastic opportunity for a rental property with high-demand features in a prime location that guarantees easy tenant occupancy. Speaking of location: convenience is key. You're minutes from all the essentials including Heron Gate Mall, Food Basics, Fairlea Park, and More! Commuting is a breeze here as public transit is right around the corner. Get off the sidelines and get into #59 at 2939 Fairlea Crescent (id:49063)
20 Gary Avenue
Ottawa, Ontario
This beautifully updated bungalow in family-friendly Manordale is perfectly positioned for quick and easy access to different areas of the city. Set on a spacious corner lot and surrounded by mature trees, this home offers nearly 2,000 sq. ft. of total living across two levels. The main level features a bright and inviting layout, beginning with a generously sized living room highlighted by a full-height stone fireplace, recessed lighting, and a large picture window. The adjoining dining area is perfect for gatherings, while the renovated kitchen has sleek black cabinetry, quartz countertops, and stainless steel appliances. The three bedrooms on the main level include a well-sized primary suite with private access to a 2-piece ensuite as well as an updated shared bathroom with a walk-in glass shower just down the hall. The fully finished lower level has a spacious and well-lit recreation room thanks to recessed lighting throughout, making it ideal for a media setup, games room, or a home gym. A framed room with electrical would make for a great future bathroom, while the storage area with a workshop and laundry area adds to the home's versatility! Outdoors, a tall cedar hedge ensures privacy for the rear and side yards, offering plenty of space for gardening, entertaining, or play. Located on a quiet, tree-lined street, 20 Gary Avenue offers quick access to Merivale Road's shops, restaurants, and cafés, while also being near excellent schools, parks, and community centres. Easy access to Highway 417, Hunt Club Drive, and Woodroffe Ave ensures seamless commuting across the city. This move-in-ready home is your chance to live and invest in this spectacular community! Some photos have been virtually staged. (id:49063)
4368 County Road 31 Road
South Dundas, Ontario
Welcome to this inviting 4-bedroom, 3-bathroom home, set on 2.3 acres in a quiet and private country setting with hobby farm potential. Bright and filled with natural light, this spacious property offers comfort, functionality, and room to grow. The main level features a cozy living room with a fireplace, a kitchen with granite counters, abundant cabinetry, and a spacious layout designed for cooking, plus a dining room with French doors opening to one of two large decks, complete with hot tub and views of your private, treed backyard. A convenient main-floor laundry, 2-piece bath, and versatile bedroom make everyday living easy. Upstairs, the primary suite is a true retreat, with patio doors leading to a private balcony and cheater access to a 4-piece bath, along with two additional bedrooms. The fully finished lower level expands your living space with a spacious rec room featuring a second fireplace, plus a utility room and two storage rooms perfect for hobbies or organization. Outdoors, the property truly shines with an oversized barn, rabbit and chicken enclosures, two expansive decks for entertaining, and plenty of room to enjoy the peaceful setting. A handy shed, mature trees, and a double-car garage with inside entry complete this country retreat. The perfect home for anyone seeking peace, privacy, and the freedom to create a small hobby farm lifestyle. Update list available on file (id:49063)
1040 Depencier Drive
North Grenville, Ontario
Welcome to The Vibrance a 2153 sqft 3bed + loft/3Bath beautifully designed home that perfectly blends style and functionality. There is still time to choose your finishes and make this home your own with $20,000 design center bonus! From the moment you step onto the charming front porch, you'll be greeted by a private foyer with a spacious closet and a convenient powder room. The modern kitchen is both stylish and functional, featuring and a bright breakfast area, perfect for casual dining. Overlooking the kitchen is the great room, where patio doors allow natural light to pour in and offer seamless access to the backyard. The second level is where you will find the primary suite, featuring dual walk-in closets and a private ensuite. Three additional bedrooms plus loft provides plenty of space for family or guests, all conveniently located near the main bath and the second-floor laundry room for added convenience. With its premium finishes, open-concept design, and thoughtful details. The Vibrance is the perfect home for modern living. Don't miss this opportunity! (id:49063)
701 Eagleson Road
Ottawa, Ontario
Turnkey opportunity to own a well-established Big Bone BBQ & Wicked Wings franchise located in the heart of Kanata South. Operating successfully for 10 years, this thriving restaurant is known for its mouth-watering BBQ, pulled pork sandwiches, ribs, brisket, and signature wings-a true local favourite with loyal repeat customers and strong profitability. Recently acquired by Wild Wing Restaurants, the brand benefits from national marketing power, modernized systems, and enhanced franchise support-giving new owners the perfect balance of independence and backing from a trusted name. With a new franchise agreement in place and all equipment, furnishings, and systems fully set up, the next owner can walk into a turnkey business and start generating income from day one. The restaurant offers a warm, casual atmosphere with dine-in, takeout, and catering services, appealing to families, sports fans, and BBQ lovers alike. Situated in a high-visibility location with ample parking and surrounded by growing residential communities, this business is primed for continued success and future growth. Big Bone BBQ has been a staple in Ontario for over 25 years, celebrated for its authentic southern smokehouse flavour and generous portions. With the added strength of Wild Wing's national franchise network, the opportunity for expansion and long-term success has never been greater. Perfect for an entrepreneur seeking a profitable, proven, and fully supported franchise-without the stress of starting from scratch. Financials and equipment list available for serious buyers. Don't miss this chance to own one of Kanata's most established and flavour-packed BBQ restaurants! PROFITS HAVE GONE UP YEAR OVER YEAR! RENT IS $4,397.12 TAXES INCLUDED! (id:49063)
64 Stedman Street
Ottawa, Ontario
Welcome to this beautiful semi-detached 2-storey home offering 3 bedrooms, 3 bathrooms, and a fully finished basement! The main floor features gleaming hardwood floors, a bright open-concept living and dining area, and large windows that fill the space with natural light. The patio door off the living room leads to a fully fenced backyard, perfect for relaxing or entertaining. The modern kitchen showcases classic white cabinetry and stainless steel appliances, while a convenient powder room completes the main level. Upstairs, you'll find three spacious bedrooms, including a primary suite with a 4-piece ensuite and soaker tub, plus a full main bathroom and second-floor laundry for added convenience. The finished lower level offers a cozy family room with two large windows, making it bright and inviting-ideal for a playroom, home office, or movie night. Located close to Findlay Creek, South Keys shopping, restaurants, schools, parks, and more-this is the perfect place to call home! (id:49063)
1 - 273 Shakespeare Street
Ottawa, Ontario
Welcome to this bright and inviting 3-bedroom apartment, perfectly located just minutes from downtown! This spacious unit offers hardwood floors, in-unit laundry, and parking, all in a residential pocket close to transit, parks, and everyday amenities. You'll find plenty of cafes, restaurants, and shops nearby for added convenience. Inside, enjoy a modern, refreshed interior with new POT LIGHTS and crisp WHITE PAINT that make the space feel open and welcoming. The layout includes comfortable living areas, generous bedrooms, and plenty of storage space, offering practicality and comfort for day-to-day living. Step outside to enjoy a spacious shared backyard, perfect for relaxing or getting some fresh air. With GAS and WATER INCLUDED, this apartment offers great value and a hassle-free lifestyle. Perfect place to call home! Credit check, Proof of Employment, Rental Application required. (id:49063)
73 Hobart Crescent
Ottawa, Ontario
Spacious 4-Bedroom Home Backing Onto Greenspace in Desirable Arlington Woods on a quiet Crescent! Welcome to this bright and inviting semi-detached 2-storey home featuring 4 bedrooms, 3 bathrooms, and an attached 1-car garage - perfectly located in the sought-after community of Arlington Woods.The main floor offers large principal rooms including a sun-filled living room, formal dining room, and an eat-in kitchen with plenty of cabinetry, ample counter space, and direct access to the side of the home and basement. Patio doors off the dining area lead to your private backyard, backing onto peaceful greenspace - ideal for relaxing or entertaining. A convenient powder room completes the main level. Upstairs, you'll find freshly refinished floors and four generous bedrooms, along with a full family bathroom. The finished lower level adds even more living space, featuring a bedroom, full bathroom with laundry, cozy family room, and storage area. Located close to shops, restaurants, schools, parks, and walking paths, this home offers the perfect blend of comfort, space, and convenience in one of Ottawa's most established neighbourhoods. (id:49063)
7 Fairpark Drive
Ottawa, Ontario
Welcome to 7 Fairpark Drive - a beautifully maintained 3-bedroom, 3-bathroom townhome in the heart of sought-after Barrhaven East! This charming freehold offers over 1,500 sq ft (this does not include the finished basement space) of comfortable living space featuring an open-concept living and dining area centred around a cozy gas fireplace and warm hardwood flooring. The functional kitchen provides ample cabinetry and counter space, perfect for everyday cooking and entertaining. Upstairs, the primary bedroom includes a walk-in closet and a 4-pc ensuite, complemented by two additional bedrooms and a second full bath. The finished lower level adds a versatile recreation room ideal for a home office, gym, or family retreat. Recent updates include a new roof (2024), adding peace of mind for years to come. Enjoy the private backyard with a deck (2018) and the convenience of inside access to the attached garage. You'll love the lifestyle this location offers. Just a short walk to local favourites, nearby parks, with super quick access to Prince of Wales and the Strandherd Bridge to get in and out of Barrhaven. Enjoy being able to stroll to the grocery store, grab pizza for dinner, or visit the splash pad and big park across the bridge on summer days. It's the perfect blend of comfort, convenience, and community in family-friendly Barrhaven. (id:49063)
110 Rutherford Court
Ottawa, Ontario
Open house Sunday Nov 16th 2:00-4:00pm. Discover this charming and well-maintained home featuring a bright, open-concept living and dining area with large windows and a modern kitchen with a cozy eating nook - perfect for family gatherings. Upstairs offers three spacious bedrooms, ideal for a growing family. The finished lower level with pot lights provides a comfortable space for entertainment or relaxation. Located within walking distance to Earl of March Secondary School, parks, shopping, and public transit - everything you need is just around the corner! Plus, enjoy the convenience of two parking spaces and additional visitor parking. A perfect blend of comfort, location, and value - don't miss this opportunity! (id:49063)
200 Garrity Crescent
Ottawa, Ontario
Beautifully Updated End-Unit Townhome in Barrhaven! Welcome to this immaculate 3 bedroom, 2.5 bathroom end-unit, perfectly situated in one of Barrhaven's most sought after neighbourhoods Chapman Mills. From the moment you step inside, you'll notice the fresh, modern feel of the home - recently painted throughout, with refinished hardwood floors that flow seamlessly across the main level.The spacious, open-concept floor plan is anchored by a newly renovated kitchen, featuring a large island, upgraded cabinetry, and stainless steel appliances, perfect for both everyday living and entertaining. A sweeping hardwood staircase leads to the second level, where you'll find three generously sized bedrooms, including a primary retreat with a walk-in closet and private ensuite.The fully finished lower level offers an oversized family room with a cozy gas fireplace, rare leather plank flooring, a partial bath, and plenty of storage. Outdoors, enjoy the oversized lot with a large fully fenced backyard with deck, ideal for summer gatherings and family fun. Steps from schools, parks, shopping, and public transit, this home offers the perfect blend of style, comfort, and convenience. Move in ready and designed to impress! (id:49063)
187 Kitley Bastard Road
Elizabethtown-Kitley, Ontario
Welcome to this charming country retreat, nestled on over 6 acres of beautifully treed land just 5 minutes from Bellamy Lake. Pull into the circular driveway and discover a recently updated 3-bedroom, 1-bath home offering both comfort and character. The main floor features a spacious eat-in kitchen, a cozy living room, and a versatile laundry room. One of the standout features is the attached oversized workshop, an ideal space for projects, hobbies, or creative pursuits. The 6 acres include a 2-acre open field. The property also features 27 fruit trees of varying kinds, offering the joys of your own seasonal harvest. Step outside and enjoy the tranquility of a well-maintained garden. Front and back decks provide ideal spots to relax and take in the peaceful surroundings, whether you're enjoying your morning coffee or watching the sunset. (id:49063)
224 Prosperity Walk
Ottawa, Ontario
Connect to modern, local living in Abbott's Run, Kanata-Stittsville, a new Minto community. Plus, live alongside a future LRT stop as well as parks, schools, and major amenities on Hazeldean Road. Discover the epitome of modern living in this spacious Minto Waverley model. Meticulously designed home boasting 4 bedrooms as well as a convenient guest suite, totaling 5 bedrooms in all. This home offers a harmonious blend of comfort and sophistication. Step inside to find a home adorned with numerous upgrades throughout. The kitchen is a chef's delight perfect for culinary adventures and entertaining guests. Luxurious touches extend to the bathrooms, exuding elegance and functionality at every turn. Main floor features an inviting ambiance, with ample space for relaxation and social gatherings. Retreat to the finished basement, ideal for recreational activities or a cozy movie night with loved ones. Don't miss out on making this dream home yours today. Immediate Occupancy. (id:49063)
226 Prosperity Walk
Ottawa, Ontario
Welcome to The Stanley - a detached Single Family Home greets you with an elegant, flared staircase leading up to 4 bedrooms, including the primary suite with full ensuite and walk in closet. Convenient 2nd level laundry. The main floor has a dedicated den and dining room, plus an oversized kitchen with a breakfast nook opening into the great room. Connect to modern, local living in Abbott's Run, a Minto community in Kanata-Stittsville. Plus, live alongside a future LRT stop as well as parks, schools, and major amenities on Hazeldean Road. Unit is still under construction, Immediate occupancy. Flooring: Hardwood, Carpet & Tile. (id:49063)
2001 - 40 Nepean Street
Ottawa, Ontario
Live, work and play in one of Ottawa's hottest neighbourhoods! Only steps away from shopping, restaurants and more! Come live in this 735 SF super trendy 1 bed/1 bath corner unit in the sky, featuring breathtaking views of our nations Capital! Blackout blinds in bedroom. Enjoy your VIP lifestyle with club like amenities such as concierge service, indoor pool, full gym, party/meeting room, guest suites. Farm Boy on ground floor, access from parking garage as well. Underground parking and storage locker included! Non smoking unit, no pets. Flooring: Hardwood, Tile. Parking Space #54, Locker #133 (id:49063)
85 Monterey Drive
Ottawa, Ontario
Welcome to 85 Monterey Drive in the mature and family-friendly Leslie Park community of Nepean. This charming three-bedroom, two-bathroom townhouse is full of curb appeal, featuring classic black shutters and a welcoming entryway. Inside, the tiled foyer leads to hardwood floors throughout the main level. The spacious living and dining room offers an open-concept feel, perfect for family gatherings. The kitchen showcases rich dark cabinetry, and a convenient powder room completes the main floor. Upstairs, you'll find three generously sized bedrooms and a stunningly updated full bathroom with a double vanity and oversized walk-in glass shower. The fully finished basement provides a large rec room ideal for kids, a home office, or movie nights. Step outside to a fully fenced backyard, perfect for pets and kids. Located close to schools, public transit, parks, and major amenities including the Queensway Carleton Hospital and IKEA, with an easy commute downtown. A wonderful opportunity for first-time buyers or growing families! (id:49063)
933 Greenbriar Avenue
Ottawa, Ontario
Welcome to this well-maintained freehold garden townhome featuring 4 comfortable bedrooms and 2 full bathrooms. The interior has been freshly painted throughout, giving the home a bright, move-in ready feel. Outside, recent landscaping adds to the curb appeal and provides a tidy front entry and a backyard ideal for relaxing, gardening, or entertaining.This property offers two convenient surface parking spots and a practical layout with plenty of storage. Its location is hard to beat: close to Carleton University, public transit, shopping, and everyday amenities. With strong rental potential, it's equally appealing for investors. At the same time, the combination of freehold ownership and manageable size makes it an excellent starter home for anyone looking to settle into a welcoming neighbourhood. (id:49063)

