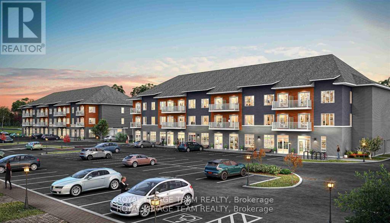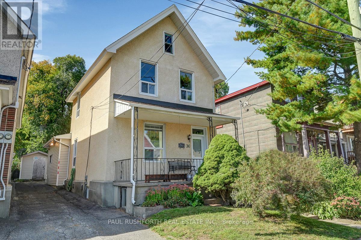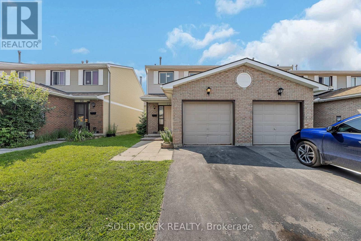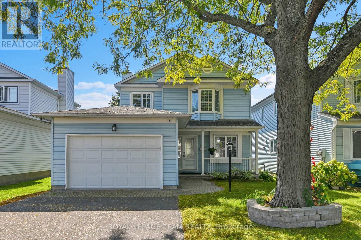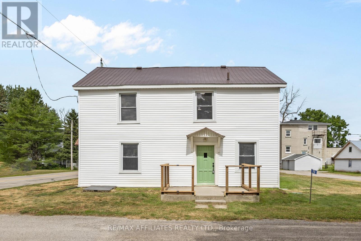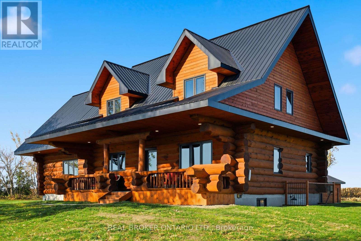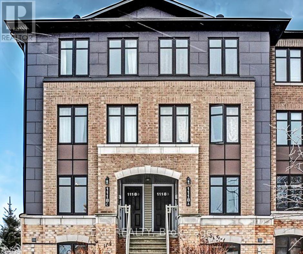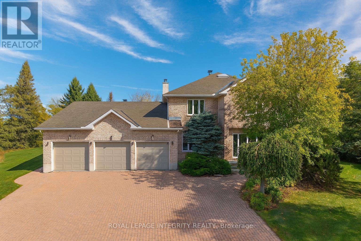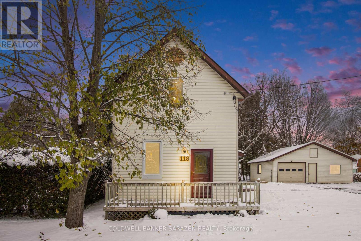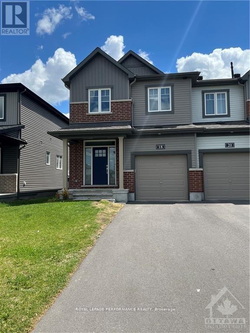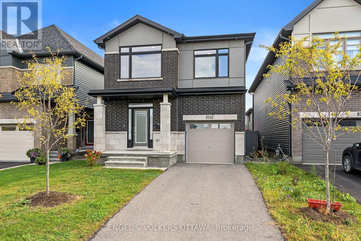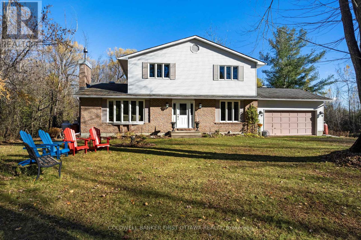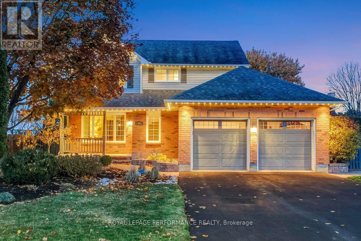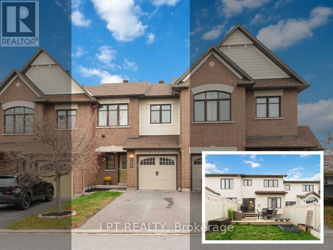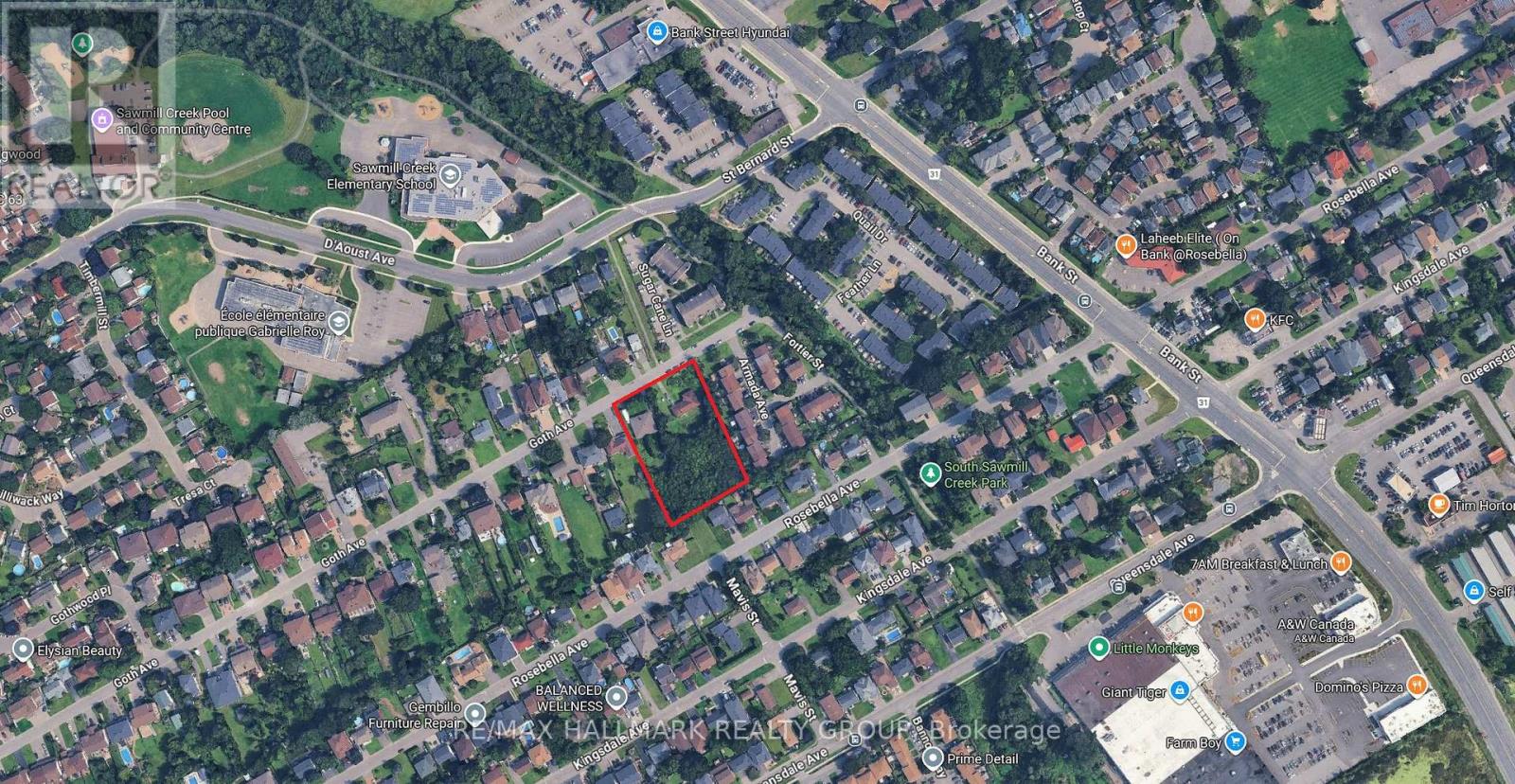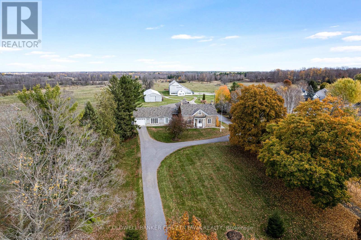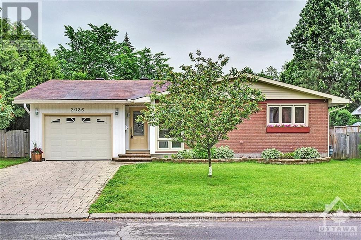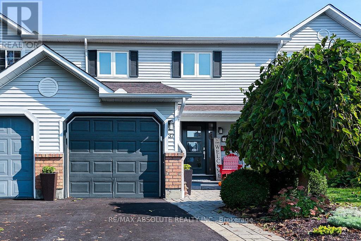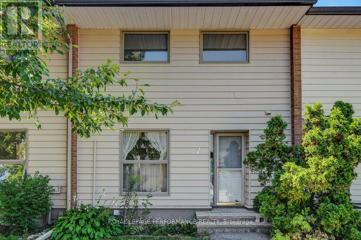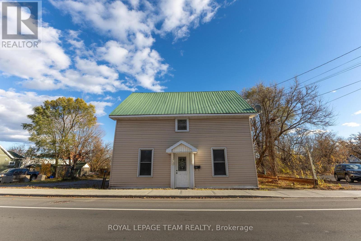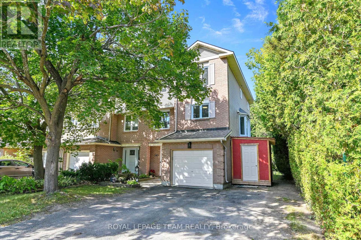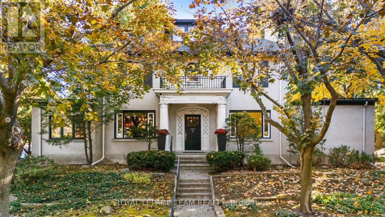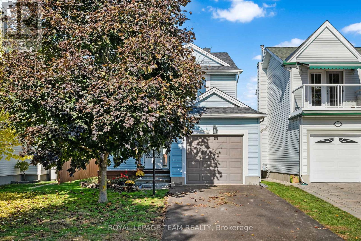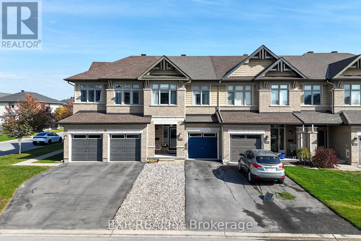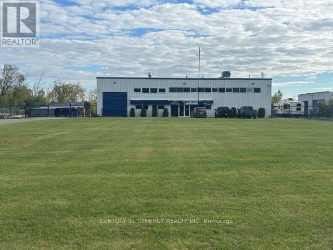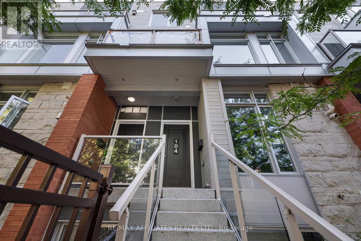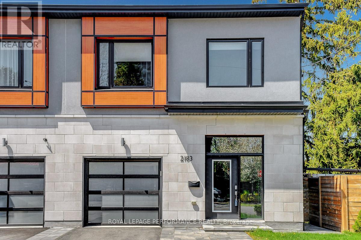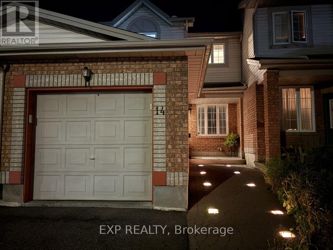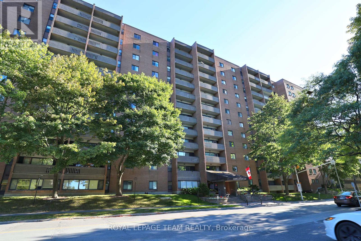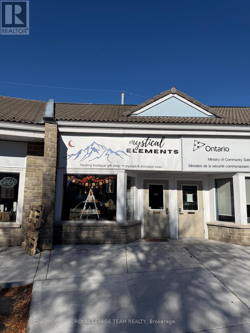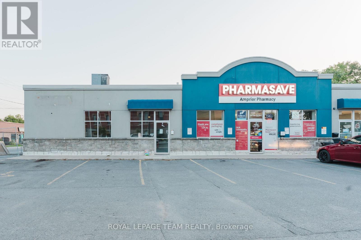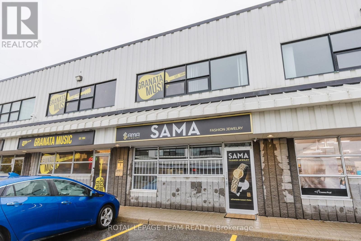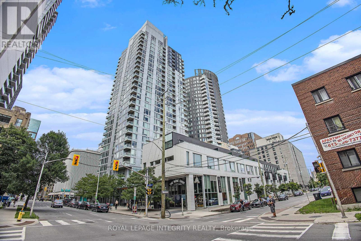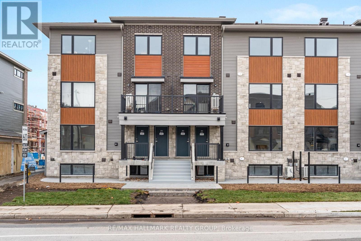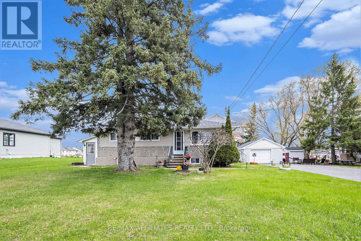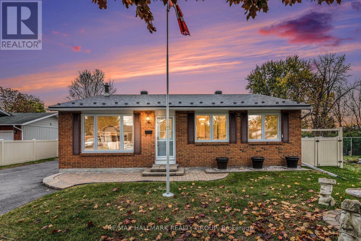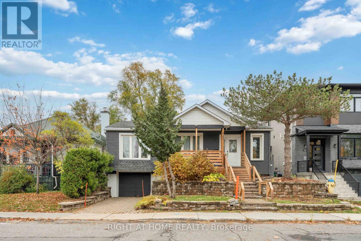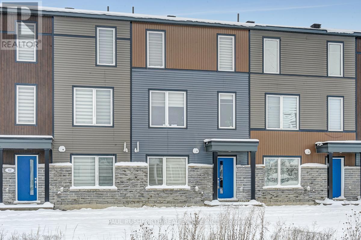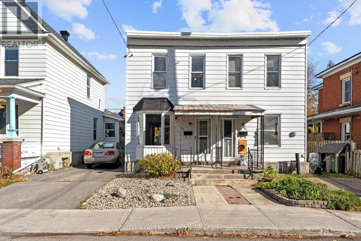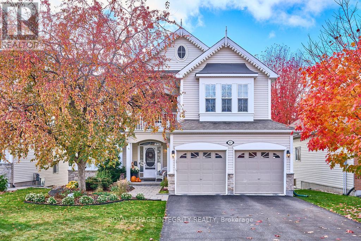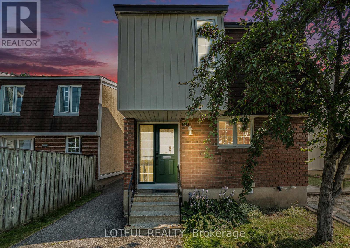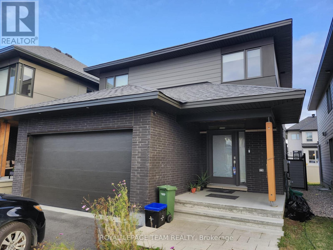312 - 2370 Tenth Line Road
Ottawa, Ontario
LIMITED TIME - NO CONDO FEES FOR 2 YEARS! Welcome to the Begin model by Mattamy Homes in the sought-after Avalon community of Orleans. This brand new 539 sqft condo features a welcoming foyer with closet, a stylish chef-inspired kitchen with quartz countertops and backsplash, opening to a bright dining and living area with access to a private balcony. Offering 1 bedroom + den, 1 full bathroom, and an in-unit laundry area. This home is designed with convenience and modern finishes in mind. Enjoy 9 smooth ceilings, luxury vinyl plank flooring throughout (no carpet), five appliances, one parking spot, and a storage locker. Perfectly located near parks, trails, recreation centres, shopping, dining, and transit, this condo blends style, comfort, and everyday convenience. This home is under construction. Photos used are to showcase builder finishes. Taxes not yet assessed. (id:49063)
47 - 18 Oyster Bay Court
Ottawa, Ontario
Welcome to 18 Oyster Bay Court, a beautifully updated home in a desirable Stittsville community. This property has been thoughtfully renovated over the years, with hardwood flooring, a stylish tiled entryway, and a bright open-concept floorplan. The kitchen has been modernized with quality appliances and quartz counter tops, making it perfect for everyday living and entertaining. Both main floor bathrooms were fully redone with new plumbing and finishes (2020), offering a fresh and contemporary feel. The lower level includes refreshed carpeting (2021), adding warmth and comfort to the space. Additional features include updated furnace and A/C (2020), in-unit laundry, a private garage with an updated garage door, and a private outdoor space ideal for relaxing or barbecuing. With inclusions such as appliances and window coverings this move-in ready home blends style, comfort, and convenience. (id:49063)
36 Champagne Avenue S
Ottawa, Ontario
Welcome to this beautiful detached home in one of Ottawa's most sought after locations. Offering 3 bedrooms and 3 baths, this property combines timeless character with modern comfort in a setting you'll love to call home. Step inside to discover ten foot ceilings in the living and dining areas, creating a bright and airy atmosphere perfect for both everyday living and entertaining. The spacious kitchen features a cozy eat-in area and opens directly to a private, serene backyard, an ideal retreat for relaxing or hosting guests. Upstairs, you'll find three generously sized bedrooms and a full bath, providing plenty of space for family or guests. Hardwood flooring flows seamlessly through both the main and second levels, and the home has been freshly painted throughout for a clean, move in ready appeal. Located in the vibrant heart of Preston, this home offers the perfect balance of charm, space, and convenience. Close to schools, parks, shopping, and all amenities. Don't miss your chance to own this inviting property in a highly desirable community! Some photos have been virtually staged. (id:49063)
214 - 2370 Tenth Line Road
Ottawa, Ontario
LIMITED TIME - NO CONDO FEES FOR 2 YEARS! Welcome to the Strike model by Mattamy Homes in the sought-after Avalon community of Orleans. This brand new 730 sqft condo features a welcoming foyer with closet, a stylish chef-inspired kitchen with quartz countertops, backsplash, and a large island (no sink), opening to a bright dining and living area with access to a private balcony. Offering 2 bedrooms, 1 full bathroom, and a dedicated laundry room, this home is designed with convenience and modern finishes in mind. Enjoy 9 smooth ceilings, luxury vinyl plank flooring throughout (no carpet), five appliances, one parking spot, and a storage locker. Perfectly located near parks, trails, recreation centres, shopping, dining, and transit, this condo blends style, comfort, and everyday convenience. (id:49063)
348 Monica Crescent
Ottawa, Ontario
Welcome to this totally updated end-unit townhome featuring over $50,000 in modern upgrades. From the moment you step inside, you will notice the attention to detail and the inviting flow of the space. The kitchen shines with brand-new quartz countertops, sleek cupboards, and two new stainless steel appliances, ready for the new owners to enjoy. Entertain family and friends in the open-concept living and dining area, complete with freshly installed flooring on the main level. Upstairs, a partially opened stairway wall that allows natural light from the skylight to brighten the home. The second floor continues the modern feel with new flooring throughout and stylishly updated bathrooms. The spacious primary bedroom features an ensuite bath and an almost wall-to-wall closet, easily accommodating any bed size with room to spare. Two additional bedrooms complete the level perfect for family, guests, or a home office. The finished basement extends your living space, ideal for recreation, a home gym, or movie nights, while also offering convenient laundry and storage spaces. Outside, enjoy your private fenced yard with an updated deck and a thoughtfully designed corner seating area perfect for summer evenings. Located in a prime neighborhood, you are just minutes from Place d' Orléans, transit, schools, parks, recreation centers, restaurants, and more. This is more than a house, its a home designed for comfort, style, and modern living. Book a showing today! (id:49063)
6730 Still Meadow Way
Ottawa, Ontario
Construction is underway on this exceptional custom-built bungalow, set to be completed by end of 2025. Thoughtfully designed with both luxury and practicality in mind, this home offers a well-planned layout that provides comfort, privacy, and modern elegance. Featuring three spacious bedrooms, each with its own ensuite bathroom. This home is ideal for families or those who enjoy having private retreats for guests. A main floor den offers the perfect space for a home office, library, or study, providing versatility to suit your lifestyle. The open-concept design is enhanced by soaring cathedral ceilings, large windows that flood the space with natural light, and high-end finishes throughout. The heart of the home is the beautifully designed living area, where the kitchen, dining, and great room flow seamlessly together, making it perfect for entertaining or everyday living. The fully finished basement expands the living space even further, offering endless possibilities for a recreation area, home gym, media room, or additional guest accommodations. A standout feature of this home is the three-car garage, which not only provides ample storage and parking space but also includes a convenient staircase leading directly to the basement. This smart design adds extra functionality and accessibility, perfect for families who need additional storage or private access to the lower level. The exterior of the home will feature a sophisticated blend of stone and brick, creating a timeless and elegant curb appeal. This is a rare opportunity to own a brand-new custom home with the ability to personalize the finishing touches to match your style. Buying now offers more opportunity for customization. A full list of builder specifications is available upon request. Taxes have yet to be assessed. Don't miss your chance to make this dream home your reality. ** Property taxes reflect vacant land, not yet assessed. (id:49063)
310 Mceachern Crescent
Ottawa, Ontario
Pride of ownership shines in this meticulously maintained Tartan Champagne model, set on a 39x100 ft lot in desirable Queenswood Heights and offering over 1,500 sq ft above grade. Lovingly owned, this home showcases exceptional care and pride of ownership throughout. Gleaming hardwood floors grace the main living areas, while the updated galley-style eat-in kitchen features ceiling-height cabinetry, newer appliances, and a bright, functional layout perfect for daily living. Upstairs, you'll find three generously sized bedrooms, including a spacious primary retreat complete with its own private ensuite. A second full bathroom serves the additional bedrooms with ease. The oversized single garage and wide driveway (replaced in 2016) offer great curb appeal and convenience. Key updates include furnace and AC (2020) and most main-floor windows (2018), giving peace of mind to the next owner. The unfinished basement provides a blank canvas for your personal touch, whether thats a rec-room, home gym, or extra living space. Located just minutes from parks, schools, shopping, and essential amenities, this home is nestled in a quiet, established neighbourhood perfect for families or those looking to settle in a mature community. Don't miss your opportunity, schedule a showing today! (id:49063)
79 Henry Street
Merrickville-Wolford, Ontario
This turn-of-the-century gem in Eastons Corners, blends timeless character with thoughtful updates. It offers space, potential, and a lifestyle steeped in both history and possibility. The main floor balances function and charm: a spacious eat-in kitchen with brand-new appliances, a large living room offers room for gathering and relaxation. Practical features are tucked neatly into place, including main floor laundry, a powder room, and interior access to a heated, insulated workshop - once a garage, now offering in-law suite potential. Upstairs, three bedrooms, and a full bath offer comfort and privacy, while a loft area expands the possibilities for a reading nook, office, or play space. Even more potential lies above the workshop, where an unfinished loft - already insulated and heated - awaits transformation into an artists studio, guest retreat, or media room. System updates bring peace of mind: furnace (2018), hot water tank (2019), most vinyl windows, and Bell Fibe available at the street. Outdoors, the deep lot provides endless opportunity - gardens, play spaces, future development, or simply wide-open sky to call your own. Perfectly positioned between Merrickville and Smiths Falls, you're close to historic charm, schools, and amenities, while enjoying the quiet of a rural hamlet. Call 79 Henry Street HOME! (id:49063)
11709 County 38 Road
North Dundas, Ontario
Tucked back from the road and wrapped in country views, this fully updated 4+1 bedroom, 3.5 bath home offers luxury living with that "escape to the country" feel. Set on a wide, private lot surrounded by fields just outside Winchester, you get peaceful seclusion with an easy commute to Ottawa. Inside, every detail has been done. Soaring ceilings and warm wood tones create a great showpiece room, perfectly paired with a sleek, modern custom kitchen, granite countertops, upgraded appliances, stylish lighting, and an island made for gathering. The dining area flows seamlessly to the main living space, making entertaining effortless, whether it's cozy nights in or hosting a crowd.The main floor bedroom wing is designed for comfort, with a luxurious primary suite and beautifully finished bath, plus thoughtful storage throughout. Upstairs, three generous bedrooms and a full bath give kids or guests their own private retreat.The fully finished lower level feels like an extension of the main home, bright and inviting, with a spacious rec room, 5th bedroom, and a chic 3rd full bath, ideal for teens, in-laws, or overnight guests.Outside, there's plenty of room to roam, relax, and play. A detached 2-car garage offers tons of storage for vehicles, toys, and tools, with parking for all your guests. If you've been looking for a turnkey country property where all the work is done, luxury finishes, functional layout, and a calm rural setting...this is the one you've been waiting for. (id:49063)
A - 1118 Klondike Road
Ottawa, Ontario
AVAILABLE FOR JANUARY 1ST OCCUPANCY! This bright 2 bedroom (both with their own ensuite!), 2.5 bath stacked condo townhome in the sought-after Morgan's Grant area offers comfortable living in a prime location. Walking distance to top-rated schools and the High Tech Campus, and just minutes to the DND Carling office. Enjoy nearby hiking and biking trails, parks, public transit, and a wide range of local amenities.The main level features an open-concept living and dining area, a functional kitchen with eat-in space. On the lower level, both spacious bedrooms each include their own ensuite bathroom, with a convenient laundry area in between. Includes one parking space (#26) and visitor parking. Tenant pays rent + hydro, gas, water/sewer, and HWT rental. (id:49063)
6 Marchbrook Circle
Ottawa, Ontario
Offering nearly 7,000 sq. ft. of interior living space, this gated estate delivers a scale rarely seen in Ottawa under $2M. Nestled on two manicured acres within an exclusive enclave of just 22 upscale homes, it combines privacy, space, and luxury while being a short walk to restaurants, shopping, and Kanata's tech sector. With 4,453 sq. ft. above grade, the home impresses from the moment you step into the soaring foyer. The main level features a dramatic 38' 5" x 20'6" family room with vaulted 14 ceilings and a two-sided stone fireplace, seamlessly connected to a 24' x 22' sunlit kitchen finished in granite and silver travertine with walk-in pantry, wet bar, breakfast nook and expansive windows. Entertain for 100+ guests with ease. Formal living and dining rooms, a large office with French doors, and a 36' mudroom/laundry room with both upper and lower cabinetry add both elegance and function. The lower level offers a 1,250 sq. ft. finished "in-law suite" with slate floors, marble bath, French doors, kitchenette, and private garage entry, perfect for multi-generational living. An additional 1,200 sq. ft. of unfinished lower level space allows endless potential for a wine cellar, spa, gym, or storage. Finishes include crema marble, travertine, quartz, granite, black slate, and nearly 2,000 sq. ft. of Brazilian Cherry hardwood, known for its hardness and durability. Designed for entertaining, the free-flowing layout creates a 69' line of sight across the main floor, blending semi-open concept with traditional defined formal spaces. Upstairs, discover 4 bedrooms, including a 24' x 15' primary suite with a renovated marble ensuite, alongside a second full bath in quartz and travertine. Outdoors, a new 24' x 20' deck extends the living space, overlooking private grounds framed by mature trees and no rear neighbours. From its sheer scale and refined craftsmanship to its walkable location and private setting, this home is without equal in today's market. (id:49063)
Unit 1a - 453 Ottawa Street
Mississippi Mills, Ontario
1250 SQ/FT or up to 2450 SQ/FT available for lease on Ottawa Street in Almonte in a busy strip mall, soon to be anchored by a national tenant moving in! Available immediately. Free plaza parking and free signage. 2 places for signage. Lots of new development in the area. Rent is $20/SF net, additional rent is $7.00/SF. (Base Rent $2,291.67/month + Additional Rent $802.08/month + HST) Nearby tenants include RBC Bank, Dollarama, Rexall Drugstore, Home Hardware, Tim Hortons, Shoppers Drug Mart, Independent Grocery, Equator's Coffee. 10 mins to HWY 417, 20 mins to Kanata, Canadian Tire Centre and Tanger Outlets, 10 mins to Carleton Place. C3 Highway Commercial zoning allowing for a multitude of uses. Ideal for any medical, retail or office users. New Furnace and A/C in this unit. High household income of $110,382 in a 5km radius. Weavers Way (Minto - 530 homes) coming 2025, eQ Homes coming 2025. Unit #2 also coming available in December 2025, and it can be combined to make a total of 2450 SQ/FT (id:49063)
118 Tyndal Street
Ottawa, Ontario
Welcome Home to 118 Tyndal in the lovely little hamlet of Galetta. This Home has everything a first timer or small family may need. 2 bedrooms and a full bath compose the upper carpeted level. The primary bedroom has 3 closets that provide ample storage for clothes and linens. The other bedroom is cute as a button but could just as easily be a home office. The main level has a convenient powder room and coat closet at entry. The large living room has a nice skylight and patio door that lead to the back deck overlooking a private backyard. The kitchen and dining area have an open and airy feeling with pretty refinished butcher block countertops and direct access to a pretty shaded front porch. The laundry and pantry room are also directly off the kitchen making it very handy for additional storage. The lower level has a generous storage area at bottom of stairs with built in shelving and the mechanical room also offers additional storage and working countertop. As an added bonus to this lovely home is a large detached garage/shop. This shop is every hobby enthusiasts dream. Lots of power available for those big tools, new bright lights, insulated and bright windows make working in here very pleasant. Upgrades to note. New electrical panel in home, new Eljen septic system, UV and filtration system. Come see today if this property will Make Your Home Wishes Come True! (id:49063)
18 Gardenpost Terrace S
Ottawa, Ontario
AMAZING well maintained Minto built 3 bed, 3 bath End Unit Townhouse, located in a fantastic location in the family friendly community of Avalon West, NO DIRECT REAR NEIGHBOURS close to schools, amenities, recreation, new Montfort Hub and transit. Hardwood throughout main level, large open kitchen , stainless steel appliances. Finished basement with plenty of storage . Primary Bedroom with walk in closet, ensuite w/ soaker tub, walk to parks, public transport, schools, shops, and more. Book your Showing Today!, Flooring: Hardwood, Ceramic, Flooring: Carpet Wall To Wall (id:49063)
1047 Hydrangea Avenue
Ottawa, Ontario
Welcome to this stunning single-family home nestled in the heart of Riverside South! This upgraded Claridge Dante model features 4 bedrooms and 3 bathrooms with elegant finishes and modern touches throughout.The main floor offers an open-concept layout with a chef-inspired kitchen showcasing quartz countertops, high-end stainless steel appliances, a built-in oven, cooktop stove, oversized island, and ample soft-close cabinetry complemented by a quartz backsplash. The bright and spacious living area features 9-ft ceilings, pot lights, and hardwood flooring throughout, creating a warm and inviting space for family and entertaining.The second floor continues with hardwood flooring and includes a grand primary suite complete with a 4-piece ensuite, dual vanity, and walk-in closet. Three additional well-sized bedrooms, a full bath, and convenient upstairs laundry complete the level.The fully finished basement offers generous space for a family recreation area, home gym, or playroom. Step outside to enjoy your beautiful backyard, featuring a deck and gazebo, perfect for outdoor relaxation and entertaining.Located in a sought-after community close to parks, schools, and amenities this home perfectly blends style, comfort, and functionality. (id:49063)
3900 Stonecrest Road
Ottawa, Ontario
Family home in the country, on 23 acres with two meandering creeks - just 25 mins from Kanata. This home's modern upgrades and classic design create comfortably pleasing spaces for the whole family. Double attached garage with great family function due to convenient inside entry to both main & lower levels plus door to yard. Outside, the kids will thrive playing in and exploring natural surroundings while parents relax in tranquil beauty. The growing family will especially appreciate having four large bedrooms on the second floor, including primary suite. All freshly painted, the 4bed, 2.5bath home offers spacious sunlit rooms. Front foyer has big double closet and new 2025 laminate tile floor. Livingroom features fireplace with upscale Jotul woodstove insert. Hardwood floors flow from living room to open dining room with big window that includes built-in Hunter Douglas blinds. Family-sized kitchen has new 2025 quartz countertops, wall of storage cupboards and dinette with patio doors to new 2021 deck. Family room suits quiet times, games and movie nights. Main floor powder room. Mudroom big full-length closet and door to attached double garage. Upstairs, primary suite has huge closet and 3-pc ensuite with shower. The three other bedrooms also have large closets. Sparkling renovated 4-pc bathroom with quartz vanity. Lower level rec room, laundry station, workshop with workbench and access to attached garage. You also have auto connect 2024 Generac that can power the whole home. Extra-large yard has perennial gardens, garden shed, portable greenhouse and woodshed. Cut firewood for woodstove is included. Possible to apply for Conservation Land Rebate to reduce property taxes. Bell Fibre and cell service. Located on paved township road with garbage pickup, mail delivery & school bus stop. Walk to Stonecrest Elementary School. And, family fun 5 mins away at Fitzroy Provincial Park for swimming & boating. Besides being 25 mins to Kanata, only 15 mins to Arnprior. (id:49063)
32 Parklands Avenue
Russell, Ontario
Pride of ownership shines throughout this beautifully maintained 3-bedroom, 2.5-bath family home, nestled on tree-lined Parklands Avenue. With great curb appeal, and a welcoming front entry, this property makes a lasting first impression. Step inside to a warm and inviting layout featuring a main-floor family room with a cozy wood-burning fireplace, perfect for gatherings or quiet evenings in. The open-concept kitchen offers stainless steel appliances, a gas stove, solid-surface countertops and plenty of space for cooking and entertaining. Upstairs, you'll find three comfortable bedrooms, each with custom closets designed for optimal storage and organization. The mostly finished basement adds valuable living space for a home office, gym, or recreation area. Enjoy outdoor living in the private backyard, complete with a hot tub and garden shed for added convenience. The resurfaced double-car garage provides ample parking and storage. Located in a quiet, established neighbourhood surrounded by mature trees, this home blends comfort, functionality, and timeless appeal - truly a place to call home! Detailed list of upgrades / improvements and pre-listing inspection report available upon request. (id:49063)
102 Calvington Avenue
Ottawa, Ontario
SUNDAY OPEN HOUSE - Nov 16th, 2-4pm. Stunning Minto Astoria townhome, featuring 3 bedrooms and 2.5 bathrooms, nestled in the highly sought-after Kanata community of Arcadia. Inviting open-concept layout, designed with premium finishes in a contemporary style throughout, including gleaming hardwood and ceramic flooring, stylish pot lighting, and a cozy gas fireplace. The gourmet kitchen is a chef's delight, light and bright with undercabinet lighting, plus ample counter & cabinetry storage space. Upstairs presents a spacious Primary Bedroom complete with a walk-in closet and a 4 pc ensuite with separate soaker tub + large shower, plus two good-sized secondary bedrooms and family bath. The living space extends to a finished lower level Family room with a large picture window, ideal for a home office or gym, plus an unfinished area that provides valuable additional storage and a rough-in for a future bath. Outside, enjoy summer entertaining on a large deck in the fully fenced yard. Located just minutes from the 417, Kanata Tech Park, the Canadian Tire Centre, and the shopping and dining of Tanger Outlets and Centrum, this home is also within the catchment area for top-ranking schools. (id:49063)
131 Cherryhill Drive
Ottawa, Ontario
A BREATHTAKING private family retreat awaits! This is the ideal urban escape situated on over 2 acres in one of Ottawa's most beautiful estate communities! The circular PAVED driveway guides you towards a residence that demands attention! Strategically situated, professional landscaped, stone & stucco surround PLUS the gorgeous mature trees provide a memorable first tranquil impression! In floor heat can be found in the separate garage- an enthusiasts dream! Spanning approximately 7000 square feet of finished space, this home represents the pinnacle of modern luxury! The thoughtful floor plan offers meticulous craftsmanship, floor to ceiling windows, a 2 story GREAT room, 10 foot ceilings on the main & 9 on the upper & lower level & 8"oak hardwood. The Deslaurier kitchen was designed for both style & function, it offers TOP of the line Chef's appliances, everything on your DREAM WISH list & more INCLUDING the most amazing walk in pantry you have seen! The oversized patio doors allow for seamless indoor/outdoor living & guide you to the AMAZING outdoor living area! The 2 sided fireplace allows dining to become an experience in the formal dining room! PLENTY of enviable designs throughout including the mudroom & laundry room (2 washer & 2 dryers)! This home offers 2 primaries- 1 on the main & one of the 2nd! 5 bedrooms, 4 ensuites PLUS 2 powder rooms & a MAIN floor office! The glass used within the home enhances the feeling of spaciousness throughout especially on the staircase & the landing! The 2nd floor primary retreat offers a fireplace, private balcony, INCREDIBLE walk in closet & a SUPER LUX 5 piece ensuite. ALL baths offer heated floors. The FULLY finished WALKOUT lower level is an absolute masterpiece with OVER 2000 SF of finished space, glass walls in the gym & the large open area is SURE to impress! 200 amp, 20Kw Generator, Top of the line water filtration system, auto lighting & window blind system controlled through the Lutron app. NO expense spared! (id:49063)
1570-1580 Goth Avenue
Ottawa, Ontario
Over 1.5 acre lot [62,688 sq ft] with numerous development possibilities. Drawings show a possible semi-detached housing plan. Current Zoning permits various lot severences along Goth Ave with no variances from the current zoning required. The New Zoning Bylaw, once approved by City Council will allow considerably more density - 6m (18 feet) frontage for multiple attached dwellings, and possibly 87 dwelling units, depending on how they are configured. Month to month tenants to be assumed. Please do not disturb the tenants. Do not walk the lot without an appointment. (id:49063)
2638 Rideau Ferry Road
Drummond/north Elmsley, Ontario
Exceptional exquisite estate with elegant century stone home on 10 pastoral acres - where luxury meets opportunity. This landmark 1840 home, fully renovated to modern luxury, offers both a prestigious lifestyle and income potential. Whether envisioned as an extended family compound, wellness retreat, boutique inn, or executive business centre, this 5,500sf, 8 bedroom, 7 bathrooms residence adapts beautifully to many purposes. Just minutes from the artisan town of Perth, the property blends historic character with refined comfort. Grand light-filled rooms feature high ceilings, deep sills and exquisite décor. The entertainment-sized Great Room impresses with a stone fireplace, granite mantle, and slate-style floors. The butler's pantry with copper sink, beverage fridge, and full cabinetry adjoins the space - perfect for hosting or events. Formal dining room accommodates 20 guests in style, while the true gourmet kitchen dazzles with rounded granite counters, double ovens, 9ft breakfast bar, and classic AGA range framed by stained glass and chandelier lighting. Main-floor primary suite offers radiant in-floor heat, a walk-in dressing room and five-piece spa ensuite with Silestone quartz vanity, soaker tub, and walk-in shower. Three additional bedrooms on main level, two are currently used as office and den. Sunroom lounge, sitting room, ultimate laundry room and mudroom complete the main level. Upstairs are four generous bedrooms, three with ensuites and one with an attached fitness room. Second floor luxury 4-piece bath. Two single attached garages provide inside entry. Recent updates include architectural 2019-2024 roof shingles and new 2023 septic. Barn has renovated professional office, with heat and air conditioning. Property also has large driveshed and two paved driveways, one is circular. Set amid landscaped grounds and just five minutes from conservation trails, this stately property invites both refined living and visionary investment. (id:49063)
2036 Kings Grove Crescent
Ottawa, Ontario
Stylish Minto Bungalow in a Prime Location! Enjoy the peaceful, tree-lined surroundings of this updated 3+2 bedroom Minto bungalow with attached garage. Contemporary design and thoughtful renovations blend comfort and style throughout. The inviting interlock driveway and landscaped gardens lead to a spacious double foyer and a bright, welcoming living room featuring a large corner window. French doors open to a charming dining room-perfect for hosting intimate gatherings. Impressive eat-in kitchen showcasing rich cabinetry, granite countertops, a large island, pots-and-pans drawers, spice rack, pantry, built-in desk, and stainless steel appliances. Patio doors extend your living space outdoors to a sunny deck and private garden. The tranquil primary bedroom includes a 3-piece ensuite and direct access to the deck, while two additional bedrooms offer generous space for family or guests. Main bath features a Neptune Jacuzzi tub for relaxation. The professionally finished lower level adds exceptional versatility with a spacious family room, two additional bedrooms, and a powder room-ideal for teens, guests, or home office use. Located steps from parks, the Ottawa River, and scenic parkway trails, this home is close to schools (including Colonel By Secondary with its renowned IB program), LRT, shopping, CSIS, CSE, and NRC. SHOWINGTIME To be confirmed shortly. Available February 1st 2026, asking for a 2-4 year lease. Tenanted, need 24 hours notice for Showings. 48-hour irrevocable on all offers. Deposit: $7,200. ** This is a linked property.** (id:49063)
37 Randall James Drive
Ottawa, Ontario
Welcome to 37 Randall James Drive, an exquisitely renovated townhouse in Forest Creek - Stittsville. This beautifully updated 3-bedroom freehold home impresses with its thoughtfully designed, open-concept main floor, featuring rich hardwood throughout the main floor and carpet on lower and upper floors. The elegant kitchen with granite countertops, balances style and practicality, while the spa-inspired bathrooms offer a luxurious retreat within your own home. Step outside to a serene, oversized backyard a private haven with NO REAR NEIGHBOURS, complete with a pergola-covered deck ideal for relaxation or entertaining. Set on a rare, expansive 187' lot, this outdoor space provides a tranquil escape. Additional features include a fully finished basement with an extra full bathroom, a fenced yard, and a convenient storage shed. Just a 5-minute walk to Trans Canada Trail, Paths & pond, this home is perfectly suited for pet lovers and those who enjoy entertaining. With every detail showcasing pride of ownership, this move-in-ready gem is not to be missed! 2020 AC, 2019 HWT (owned), 2015 Roof (25 year warranty), 2024 Driveway, 2015-16 All Windows/Patio Door, 2020 Front Door, Gas BBQ, Professional Gas Stove. (id:49063)
7 Carmichael Court
Ottawa, Ontario
**OPEN HOUSE SATURDAY OCT 15 3-5PM** Affordable 3 Bedroom, 2 Bath Condo Townhome in sought-after Beaverbrook. Fantastic opportunity to live in this family-friendly, mature neighbourhood, walking distance to parks and schools. Main level features kitchen, formal dining room, powder room, living room with access to maintenance-free, fenced backyard with no rear neighbours. 3 generous-sized bedrooms and a full bathroom on the 2nd level. Unfinished basement with potential to finish to your tastes. 2 parking spots right in front of unit. Easy access to March Rd Shopping and 417. Quiet, well-run complex with inground pool and playground. Property being sold 'as is, where is'. Some images have been virtually staged. (id:49063)
31 Daniel Street N
Arnprior, Ontario
If you've been dreaming of a home for sale in Arnprior that feels special - one with space to grow, charm that tells a story, and potential for the future - this is it. Located just steps from downtown Arnprior, this two-storey detached home offers four bedrooms, two bathrooms, and a flexible layout that's perfect for families, small business owners, or investors. The bright, eat-in kitchen (renovated in 2015) is truly the heart of the home - a warm space where family and friends naturally gather. The main floor also includes a cozy living and dining area, a half bath, a den, and a flexible bedroom that could double as a home office or guest suite. Upstairs, you'll find three comfortable bedrooms, a full bathroom, and a convenient laundry room - perfect for busy family life. Step outside to enjoy your large backyard and spacious deck (2018), ideal for summer barbecues or quiet mornings with coffee. This home has been updated with newer windows and siding (2008-2012), roof shingles (2015), and a metal roof on most of the home for lasting peace of mind. The foundation has also been reinforced with a concrete secondary foundation surrounding the original stone. The large lot with plenty of parking and mixed-use commercial zoning make this home incredibly versatile. Whether you're looking to run a business from home, invest in Arnprior real estate, or simply settle into a welcoming community, this property offers it all. (id:49063)
140 Centrepointe Drive
Ottawa, Ontario
Welcome to 140 Centrepointe Drive - a spacious 3-storey end-unit townhome offering over 1,800 sq. ft. of comfortable and versatile living in one of Ottawa's most desirable neighbourhoods. The lower level features a bright den that can easily serve as a home office, family room, or 4th bedroom, along with a convenient 2-piece powder room and direct access to the private backyard. Outside, you'll find a large deck with a gazebo, excellent privacy, and beautiful surrounding greenery-perfect for outdoor dining and entertaining. The main level offers a welcoming, open layout with a spacious living room filled with natural light, a dedicated dining area, and an eat-in kitchen featuring new countertops and plenty of space for family meals. Upstairs, the home offers 3 generous bedrooms, including a primary suite with a walk-in closet and a 4-piece ensuite, as well as an additional full bathroom to support the other two bedrooms. The location is the highlight: nestled in the heart of Centrepointe, steps to Centrepointe Park, excellent schools, Algonquin College, transit, shops, restaurants, and the upcoming LRT development. It's a rare blend of space, privacy, and unmatched convenience. Perfect for families, professionals, or investors - this home checks every box in a neighbourhood that's hard to beat. Recent Updates: Roof 2016, Windows/Doors 2018, Deck 2024. Don't miss this opportunity, book your showing today! (id:49063)
516 Kenwood Avenue
Ottawa, Ontario
Attention developers & visionaries! Nestled on a 131 ft x 156 ft CORNER LOT on one of Highland Park's most coveted streets, this stately home boasts handsome curb appeal amid picturesque landscaping. Set across an expansive 3.5 LOT / PARCEL OF LAND, this RARE offering presents multiple possibilities - RENOVATE, BUILD or DO BOTH with its proposed N2C Neighbourhood Zone. From the moment you step inside, the spacious proportions and charming character evoke a timeless sense of grandeur. Boasting over 3,300 s.f. above grade over 3 floors, this distinguished residence offers 6 bedrooms and 4 bathrooms, ideal for a growing family or those who love to entertain. Whether you choose to restore its elegance or transform it into a modern masterpiece, this remarkable property offers a rare canvas to craft your own narrative in one of Ottawa's most desirable neighbourhoods. Survey available. 24 hour irrevocable as per form 244. (id:49063)
32 Peacock Crescent S
Ottawa, Ontario
Welcome to 32 Peacock Cres, a beautifully maintained home nestled on a private , family friendly crescent, showcasing 32 years of pride of ownership. This inviting property features 3 generously sized bedrooms, new hardwood flooring on main floor & new luxury vinyl in kitchen and powder room & entry way. Enjoy brand new carpeting , roof(2024) , a fully fenced backyard perfect for entertaining. The unfinished basement offers endless potential & awaits your personal touch to create the space you envision. Ideally located within walking distance to elementary schools, splash pads, Coscto and other nearby amenities, this home combines comfort, convenience & care. Don't miss to the opportunity to make this well-loved home yours.***some photos virtually staged (id:49063)
411 Livery Street
Ottawa, Ontario
Welcome to 411 Livery Street - a beautifully upgraded 3+1 bedroom, 3-bath townhome offering the perfect blend of style, comfort, and convenience. Built in 2014 by Richcraft Homes, this popular Addison model showcases premium finishes and thoughtful design throughout. Step inside to discover gleaming maple hardwood floors on the main level, complemented by elegant ceramic tile in the entry and powder room. The bright, open-concept kitchen features stunning granite countertops, stainless steel GE appliances (including a slide-in gas range and fridge with water line), and ample storage - perfect for the family chef. The inviting family room boasts a cathedral ceiling and a stone-surround gas fireplace, creating a warm and impressive space to relax or entertain. Upstairs, the spacious primary suite offers a walk-in closet and private ensuite, while two additional bedrooms provide flexibility for family or office use. The fully finished basement includes a legal 4th bedroom, ideal for guests, teens, or a home office setup. Enjoy outdoor living in your private, low-maintenance backyard, complete with full deck and hot tub - perfect for year-round enjoyment. Located just minutes from top-rated schools, shopping and amenities along Hazeldean Road, Stittsville Village, Tanger Outlets, and the Canadian Tire Centre, this home offers both tranquility and connectivity in one of Ottawa's most family-friendly neighborhoods. (id:49063)
#3 - 2729 Stevenage Drive
Ottawa, Ontario
Industrial Lease Opportunity - Hawthorne Business Park! Gated and secure industrial unit available for lease in the desirable Hawthorne Business Park. This space features a 44' x 19' heated grade-level bay with a 12' wide x 14' high overhead door and 19' clear height. Includes front and rear man doors and a small office/lunchroom area, ideal for contractors, trades, or service-based businesses. Enjoy excellent access to Highway 417, Innes Road, Walkley Road, Hunt Club Road, and the Ottawa Airport. Additional options available, including outdoor yard space, a larger drive-thru bay, and office space. Note: Automotive repair uses are not permitted by the landlord at this time. (id:49063)
104 Holmwood Avenue
Ottawa, Ontario
Welcome to 104 Holmwood Avenue, where urban energy meets everyday ease in the heart of The Glebe. Tucked quietly behind the treetops and backing directly onto Lansdowne Park, this rarely offered, light-filled upper-unit townhome offers a front-row seat to one of Ottawa's most iconic neighbourhoods - vibrant, walkable, and endlessly connected.Inside, discover two bedrooms, two and a half bathrooms, and a bright open-concept layout designed for modern living. The chef's kitchen, floor-to-ceiling windows, and spacious balcony create a seamless flow of light and air, framed by lush, seasonal greenery that brings privacy and beauty year-round.Step outside and experience the Glebe lifestyle - stroll the Rideau Canal, enjoy Lansdowne Park's concerts, farmers markets, and community events, or explore the area's award-winning restaurants, boutiques, and cafés just moments from your door. This walker's paradise offers unmatched convenience with grocery stores, schools, daycares, fitness centres, pharmacies, and medical clinics all nearby. Bike paths connect you across the city, while quick transit options make getting downtown, to the airport, or anywhere beyond effortless. Additional features include underground parking with EV infrastructure, secure bike storage, and low condo fees that cover snow removal and landscaping - so you can enjoy a truly low-maintenance lifestyle. Perfectly positioned for the future, the home sits near the site of the new Ottawa Hospital Civic Campus, with Old Ottawa South, Old Ottawa East, and Centretown all close by. This rare offering delivers the ultimate blend of comfort, convenience, and connection - in one of Ottawa's most beloved communities. (id:49063)
2183 Deschenes Street
Ottawa, Ontario
**OPEN HOUSE SATURDAY OCT 16 2-4PM** Stunning 3+1 bedroom, 3 1/2 bath semi on an oversized corner lot in fantastic location near Ottawa River bike & walking paths, and close to Kichi Zibi Mikan Parkway with easy access to transit, LRT, Quebec & downtown Ottawa. Tasteful high end finishings throughout. Main level features open concept living room with fireplace, dining room with access to back deck & two-toned kitchen boasting an island with breakfast bar seating, stainless steel appliances, & gas stove with double oven. Convenient powder room. Open riser staircase to second level which features primary suite with spacious walk-in closet & luxe 5pce ensuite with soaker tub, double sinks & large glass shower with dual showerheads. 2nd bedroom also has a walk-in closet. Another 5pce bath with seperate tub & shower on the 2nd floor.Handy 2nd floor laundry. Basement family room with walk-out to backyard. 4th bedroom & another full bathroom. Low maintenance fully fenced backyard oasis is landscaped and features a self-clean, 17 foot, 53" deep swim spa with swim tank & sitting area, built into the composite deck, along with a patio, side yard greenspace & 10x10 gazebo. (id:49063)
14 Drumso Street
Ottawa, Ontario
Move right in to this wonderful 3 bed town home with 1650 square of finished living space. Beautiful hardwood flooring on the main level and stairs. Create in the open concept kitchen while still conversing with your company as the kitchen overlooks the living and dining areas and walks directly out to the private back yard with two-tiered deck. A convenient powder room completes the main level. Step up to 3 spacious bedrooms including a huge master. The luxury bath layout at build time to give you both a oversized soaker tub and stand-up shower. Brand new quality laminate floor just installed on the upper level and freshly painted throughout. Bright lower family room with gas fireplace enhances your enjoyment! Attached garage with inside entry, newer roof (2011), owned hot water on demand (2021). Elegant lit interlock walkway welcomes you home. Easily fit 3 cars in the driveway plus one garage space. Great access to schools, parks, community centre and transit in this family friendly neighbourhood, great for first-timers or downsizers! 24 irrev. (id:49063)
1003 - 1100 Ambleside Drive
Ottawa, Ontario
Fantastic move-in ready renovated 2 bedroom apartment with modern finishes & a private balcony with views of the Ottawa River & Gatineau Hills. Well maintained building, walking distance to shopping recreation & public transportation & a few steps to walking paths along the River. Updates include flooring, neutral paint, light fixtures. Upgraded kitchen features quartz countertops, ceramic backsplash, under cabinetry lighting, tile floors & updated stainless steel appliances. Open concept kitchen/dining area with island w/extra storage & views of living rm & Ottawa River. Living area has large windows & door to balcony with amazing views. Full bathroom with updated vanity w/granite counter, mirror, light fixture & tub/shower combination. Two spacious bedrooms with sizeable double closets & good sized windows. Handy deep storage closet. Parking space & locker included. Utilities included (heat, air conditioning, hydro, water) in rent (except for phone/internet/cable being paid by the tenant). Amenities include gym, outdoor pool, party room, sauna, guest suites, workshop, bicycle storage room. Note pictures from before tenant moved in. (id:49063)
0 14 Route
Alfred And Plantagenet, Ontario
Opportunity knocks with this private 1.2 ACRE LOT nestled amongst mature trees in quiet surroundings! With the lot being ready for building permit application and all studies and analysis completed this lot is just waiting for someone with imagination to build their custom home! Surrounded by Crown land &farmers fields and just steps from ATV trails and hunting spots all the while being close to amenities - it's a hobbyists dream! Don't miss out! (id:49063)
4 - 75 Elgin Street W
Arnprior, Ontario
800 SQ/FT of retail space available in downtown Arnprior available IMMEDIATELY! Prime opportunity in a well-established downtown Arnprior plaza anchored by CIBC Bank, Service Canada, the Ministry of Ontario, and two takeout restaurants. Shadow anchored by Shoppers Drug Mart and Giant Tiger, the location benefits from strong daily foot traffic and excellent visibility. The unit has a modern and clean interior ready for a variety of retail, office, or professional uses. A newly paved parking lot, new curbs, and sidewalks add to the accessibility and curb appeal. Parking is also available at the rear of the plaza for staff and customers. Positioned in a bustling commercial corridor with strong pedestrian and vehicle traffic, the site offers ample street parking plus plaza parking and is easily accessible from Highway 417 and major connecting roads. Arnprior is a growing community only 30 mins outside Ottawa on HWY 417. Ideal for medical users, professional users, personal care, retail, office uses. Free basement storage included! TMI is $527/month in addition to the base rent. (id:49063)
Unit 3 - 104 Elgin Street W
Arnprior, Ontario
Rarely available 1,755 SF END CAP retail unit at 104 Elgin Street West in Arnprior. Located directly across from Town Hall and steps from major retailers, this space offers strong exposure and visibility. Features include a basement at no additional cost, a side loading door, and a tenant mix including Pharmasave, the Royal Ottawa Mental Health Clinic, and a laundromat. Clean retail use is preferred. The unit is being rebuilt and refreshed following a 2024 fire, providing the opportunity to occupy a new space in a highly desirable location. Positioned in a bustling commercial corridor with strong pedestrian and vehicle traffic, the site offers ample street parking plus plaza parking and is easily accessible from Highway 417 and major connecting roads. Arnprior is a growing community only 30 mins outside Ottawa on HWY 417. Ideal for medical users, professional users, personal care, retail, office uses. Please do not visit site as construction is still ongoing, expected to be completed Nov 1, 2025. Landlord to provide a shell to the tenant, and provide 1 washroom (all fixtures), all flooring, t-bar ceiling, lighting etc. Storage in basement is free included in price! TMI is $1170/month in addition to the base rent. *some photos are edited* (id:49063)
3 - 43 Roydon Place
Ottawa, Ontario
1137 SQ/FT of Retail space north of Merivale Costco including a loading door in the back! Well-positioned ground floor unit available just off Merivale Road in Ottawas thriving West Central submarket. Offering 1137 SF of prime retail in a professional environment within a vibrant mixed-use property, surrounded by a strong mix of complementary retail and office tenants, this unit is ideal for a wide range of retail users. The property is located directly ACROSS FROM COSTCO and surrounded by major retailers and service providers, placing it in the heart of a high-traffic commercial hub. With over 128,000 residents within a 5km radius and approximately 50,000 vehicles passing by the nearest major intersection daily, the location ensures excellent visibility and convenience. Tenants benefit from a strong mix of complementary office and retail businesses, ample on-site parking, and easy access to public transit. Additional Rent is estimated at $10.05/SF. Perfectly suited for retailers, restaurants, medical professionals, and service providers. (id:49063)
212 - 197 Lisgar Street
Ottawa, Ontario
Discover stylish urban living in this 1-bedroom, 1.5-bath loft-style apartment at Tribeca Lofts. Located just one block from Elgin Street and two blocks from Bank Street, you are steps to shops, cafés, restaurants, transit, and everyday conveniences including Farm Boy, Rexall, and the Wine Shop. This south-facing unit is bright and open with floor-to-ceiling windows (automated blinds included) and a private terrace with natural gas hookup for BBQs. The main level features a spacious entry, powder room, laundry and utility room, living area, and a modern kitchen with quality finishes. The upper loft area includes a large bedroom space with room for a desk, a walk-in closet, and a four-piece ensuite bathroom. Building amenities include an indoor pool, gym, sauna, party room, and two rooftop terraces. One storage locker included. Parking available to rent in the building for approximately $150/month. Tenant pays Hydro, Hot Water Tank Rental, and Internet/TV (if applicable). Photos were taken prior to the current tenancy. BOOK YOUR SHOWING TODAY! (id:49063)
16 - 101 Glenroy Gilbert Drive
Ottawa, Ontario
Be the first to call this BRAND NEW, two bedroom, two storey condo home! Thoughtfully designed with modern finishes and a functional layout, this condo offers style, comfort, and convenience in one of Barrhaven's most sought after communities. The main level features a bright, open-concept living and dining area with large windows and light flooring that create an airy, inviting feel. The contemporary kitchen includes chic countertops, stainless steel appliances, ample cabinetry, and an oversized island with breakfast bar seating - perfect for everyday living or entertaining! Plus, a full bathroom on the main level is the cherry on top! The lower level is thoughtfully designed for comfort and privacy, featuring two spacious bedrooms with ample closet space and large windows in each allowing natural light to stream in. The versatile second bedroom could easily be used as an at-home office, guest room or more depending on your needs. You really can have it all here! A full sleek bathroom, in-suite laundry, and extra storage space complete the home, making it a practical and truly inviting retreat. Not to mention, secure underground parking included and a spacious private patio right in front of your home truly sets this condo apart from the crowd! Located in the family-friendly Barrhaven community, this home is close to great schools, parks, shopping, restaurants, and transit. Enjoy the perfect blend of suburban comfort and urban accessibility. Come fall in love today! (id:49063)
6208 Renaud Road
Ottawa, Ontario
Charming Bungalow with In-Law Suite in Navan Great for Homeowners or Investors! This well-maintained bungalow in the heart of Navan offers a fantastic opportunity for first-time buyers or savvy investors. The main level features a bright and spacious layout with 3 bedrooms, gleaming hardwood floors, and ceramic tile throughout. Enjoy the warmth and natural light of the inviting living area, perfect for relaxing or entertaining. The basement includes a non-legal in-law suite with its own private entrance, complete with 2 bedrooms, a full kitchen, and a cozy living area ideal for extended family or rental potential. Situated on a soon-to-be-severed lot measuring approximately 17.87 x 43.89 meters, this property offers plenty of outdoor space. Please note: the porch on the right side of the house and the shed in the backyard will be removed prior to sale. Don't miss out on this versatile and affordable property in a peaceful, family-friendly neighborhood! (id:49063)
1366 Metz Crescent
Ottawa, Ontario
**OPEN HOUSE SUN NOVEMBER 16, 2-4pm** Welcome home to 1366 Metz Cres in Carson Grove! Beautiful 2+1 bedroom bungalow... lovingly maintained by the homeowners for more than 40 years! This home is a perfect choice for first-time buyers and downsizers. The sun-filled living room - dining room open layout features rich hardwood flooring and a beautiful gas fireplace. Eat-in kitchen with pantry features stainless steel appliances and sliding door access to the gorgeous, picturesque backyard! Two bedrooms on the main level and a 4-piece bath. Newly updated lower level (2025) features new LED potlights and new light-coloured plush carpeting that transforms the space into a beautiful, bright family room for entertaining or recreation... comes complete with an additional bedroom and a 2-piece bath. Lots of storage space available too! The meticulously maintained and landscaped backyard is a showstopper! HUGE! Stretches 75ft wide along the back fence line! Truly a rare find. Features extensive perennial flower gardens, mature trees, a beautiful storage shed and let's not forget the vegetable garden area that successfully harvested 8 different vegetables in 2025. Metz Crescent is a quiet, tranquil street with lots of mature trees and is conveniently located nearby schools, shopping and restaurants. Notable upgrades at 1366 Metz include a METAL ROOF (2024), Parging entire home (2024), Renovated/upgraded lower level family room (2025), Entire home professionally painted (2025), Backyard fence (2018). Electrical panel with ESA certificate (2010). (id:49063)
147 Longpre Street E
Ottawa, Ontario
Attention First-Time Buyers and Downsizers!Discover this beautifully renovated 3-bedroom, 2.5-bath bungalow nestled on a quiet one-way street just steps from Beechwood Village, Optimistic Park, and the Rideau River Parkway.Enjoy a bright, modern layout featuring a brand new kitchen, pot lights, updated flooring, and a cozy family room. The sunroom provides additional living space-perfect for relaxing, entertaining, or working from home.Outside, the private fenced backyard is surrounded by mature trees and includes a large deck, powered shed, and interlock patio-ideal for gatherings or quiet evenings.Additional highlights include a tandem 2 car garage and a premium lot with R4UA zoning, offering exciting future development potential.Move-in ready with major updates: roof (2012), furnace (2013), A/C (2013), and hot water tank (2012).Located near parks, splash pads, a community pool, and Ottawa's scenic pathways, this home combines country-style tranquility with urban convenience.Situated in one of Ottawa's most desirable and growing neighbourhoods, it boasts great curb appeal, modern finishes, and excellent in-law or secondary suite potential with direct, separate access from the garage (subject to permits; buyer to verify with the City).Don't miss your chance. Book your showing today!Please note: some photos have been digitally staged. (id:49063)
818 Everbloom Lane
Ottawa, Ontario
Welcome to 818 Everbloom Lane - a chic and modern Minto-built townhome in highly sought-after Heritage Park, Barrhaven. This stylish 3-level home offers a rare double car garage, 3 bedrooms plus a versatile office/den or 4th bedroom, and 2.5 bathrooms. The bright, open-concept second floor is perfect for entertaining, featuring a sleek kitchen with quartz countertops, stainless steel appliances, and direct access to a large private balcony. Upstairs, the spacious primary suite boasts a walk-in closet and a private ensuite bathroom, 2 large secondary bedrooms, while convenient upper-level laundry makes everyday living effortless. Located in a family-friendly neighbourhood close to top-rated schools, parks, shopping, dining, and transit, this home perfectly blends modern comfort, functionality, and style - ideal for professionals or families alike. Welcome home! Photos were taken prior to current tenant. Some photos have been virtually staged. (id:49063)
47 Melrose Avenue
Ottawa, Ontario
Located in the heart of Hintonburg, this freehold semi-detached home blends heritage charm w/ everyday functionality & unbeatable walkability (98) to Ottawa's top neighbourhoods. Set within one of the most vibrant neighbourhoods, enjoy Wellington St. W's boutique shops, cafés & dining incl. standouts like Anthony's Pizza, The Third, SuzyQ Doughnuts & Tooth & Nail Brewing Co. Parkdale Market offers fresh local produce nearby & Tunney's Pasture, Dow's Lake & the Ottawa River pathways provides recreation for all lifestyles. Thoughtfully maintained t/o, it offers recent updates incl. new furnace & A/C, full interior paint, updated vents, thermostat & a refreshed look (2025). The main lvl feat. a bright open concept living & dining area w/ hwd flrs & flexible layout. The reno'd kitchen (19') feat. upper/lower cabinetry & drawers, tile flring, double sink, under valence lighting, pot lights, 2 add'l dbl closets +Breakfast nook. Appliances incl. Corbeil Ellipse fridge (20'), Inglis stove (18') & Blomberg stacked wash & dry. 2 pc bath & patio door access to the private fully fenced deck offering a low maintenance outdoor space. The 2nd lvl primary bed offers laminate plank flrs, dual windows w/ blinds & a deep closet. 2 add'l beds provide flexibility for use. The open loft area adds bonus living space, perfect for fitness, hobbies or a reading nook, w/ built-in shelving. The updated main bath incl. tub/shower combo w/ tile surround, single vanity, full mirror + new fixture. Within walking distance to TOH - Civic Hospital Quick access to Tunney's Pasture +Corso Italia LRT Stations, bus routes (along Gladstone & Wellington) & Hwy 417 makes for an easy commute around the city. Nearby top schools & Hintonburg Park. Hintonburg continues to be one of Ottawa's most sought-after neighbourhoods, offering an amazing blend of lifestyle, convenience & community. Come checkout the great amenities, local shops & restaurants surrounding this walkable gem of Melrose Avenue! (id:49063)
57 Insmill Crescent
Ottawa, Ontario
This executive home, nestled in coveted Kanata Lakes, boasts over 4,000 sqft of gorgeous living space, with a fully finished Walk-Out Bsmt opening to Insmill Park. NO REAR NEIGHBOR! The interlocked corridor leads you into the foyer, the airy 9' ceilings grace the main level w/open living & dining rooms featuring crown moldings and a dazzling chandelier. The family room beckons w/a double-sided gas fireplace casting an inviting glow; it flows effortlessly into the sun-room w/breathtaking backyard & pond views, where you can read or savor tea as sunlight streams in. The Chef's Kitchen boasts granite countertops, high-end appliances, a central island with a wine rack, a full-wall pantry and a sun-drenched nook with accesses to the deck overlooking delight Park views year-round. A graceful, curving hardwood staircase leads you to the upper level with 4 generously sized bdrms. The vast LOFT, a true enchanting space to unwind, with French doors to the front balcony overlooking a stunning Ornamental Crabapple tree that bursts with pink blossoms and turns to cheerful red berries! The luxurious primary suite boasts a serene sitting area and double closets, a lavish 5-pc ensuite w Jacuzzi tub, shower, and dual vanities with quartz counters and blissful lighting. The main bath offers a private water closet, an extended double vanity with a quartz countertop. The walk-out bsmt offers a Home Theater, Exercise Room, Stone Faced Gas Fireplace and a 2pc powder-room. Step out to the fully fenced Southern yard w rear gate, expensive patio, gazebo and a Heated In-Ground Saltwater Pool with a mesmerizing Waterfall - a perfect spot to host your favorite people! This charming home, cherished by its original owners, within the boundaries of top-tier schools, makes it an optimal destination for growing families. A leisurely stroll along the rear path will take you to nearby cafes and shops. Welcome to this dream home --a place where life unfolds with effortless grace and endless joy. (id:49063)
427 Kintyre Private
Ottawa, Ontario
Welcome to 427 Kintyre private, a rarely offered 4 bedroom condo in sought after Carleton Square. This condo offers you an opportunity to live in the heart of the city at a fraction of the cost. With four bedrooms on the upper level, this house provides flexibility for growing families, home offices, or great rental potential. The main level features a bright and spacious kitchen with a beautiful dining room. The living room is large and provides an opportunity for multiple layouts. The basement is unfinished and has ample room for storage, or a future beautiful rec space. It's situated in a quiet corner of the condominium and you will enjoy the peace and quiet of country living in the heart of the city. Residents of this well-managed complex enjoy access to an outdoor pool, ideal for summer days, a private park and field. Location. Location. Location. This property offers unbeatable convenience! Situated close to major schools such as St. Augustine, St. Rita, St. Pius, Sir Winston Churchill, it's perfect for families. Close to Carleton University and a short drive from Algonquin College, it's ideal for young students. Minutes form Mooney's Bay, the canal, and the arboretum, it's a great fit for those who love the outdoors. Only 15 minutes to the market, this location is well suited to young professionals. A short 5 minute drive and you're on Merivale road with all amenities close by. This home is priced to sell. It's move in ready and a blank canvas for you to create your dream home! Come see it today! (id:49063)
532 Tenor Ridge
Ottawa, Ontario
FURNISHED and Available Immediately, this beautiful 35-foot detached HN's Haydon Model home in the desirable Riverside South community offers comfort and convenience in a quiet, family-friendly neighborhood. The property features a fully fenced backyard, no sidewalk, and a large driveway accommodating 4 cars plus a 2-car garage. Conveniently located close to schools, parks, and walking trails, this bright and spacious home is perfect for families or professionals seeking a move-in-ready rental in one of Ottawa's best areas. Book your showing today to experience this stunning home firsthand! ** This is a linked property.** (id:49063)

