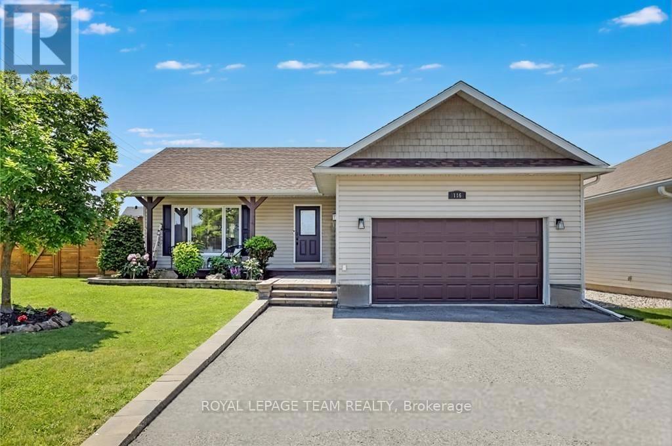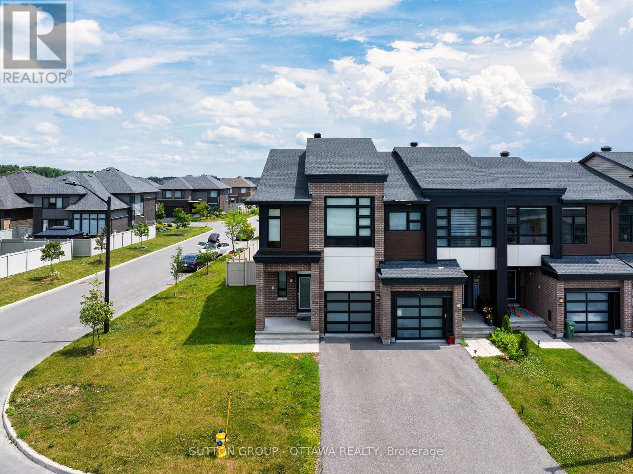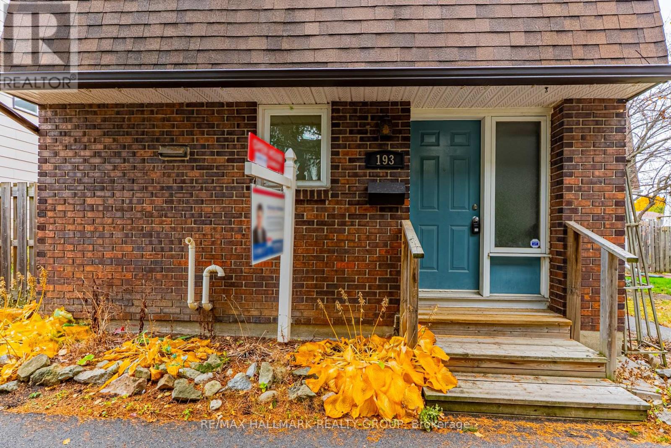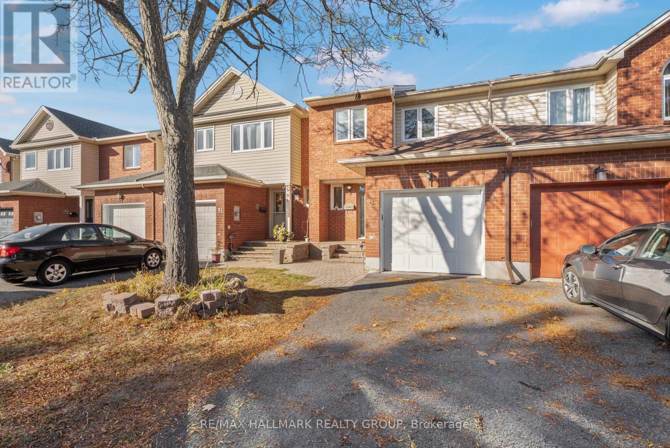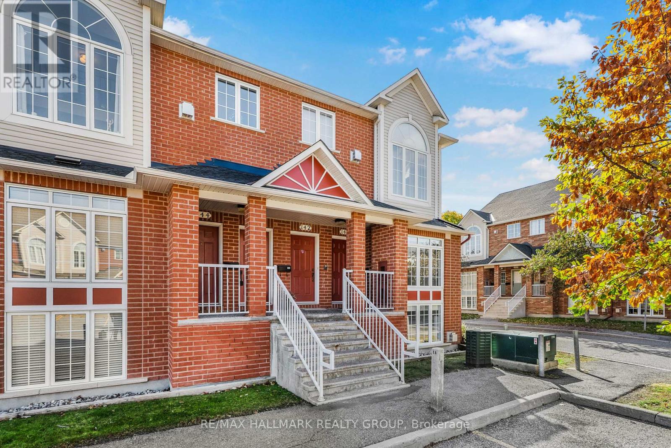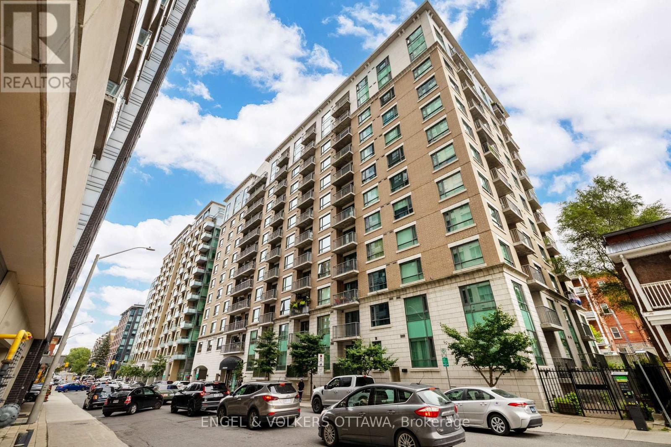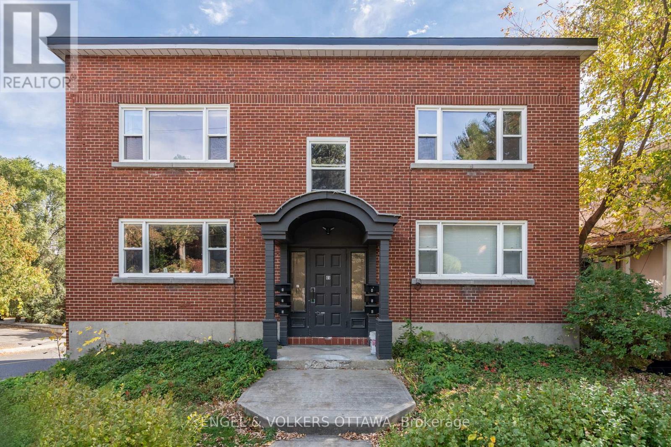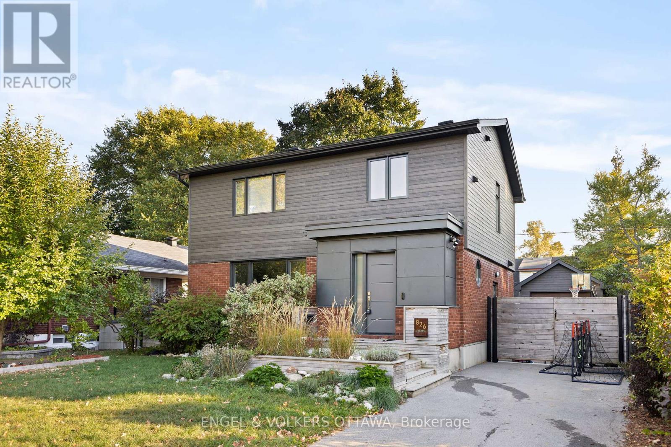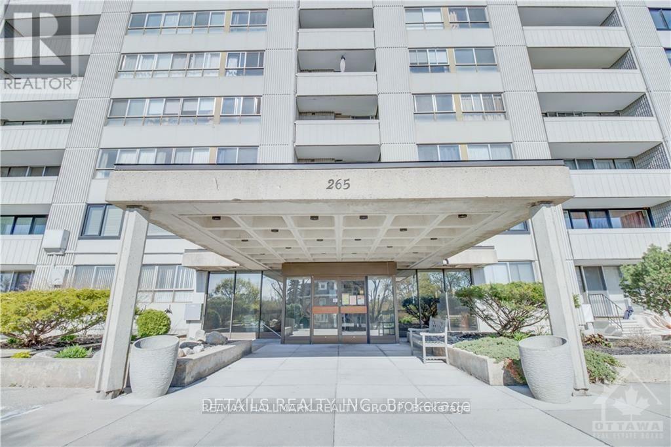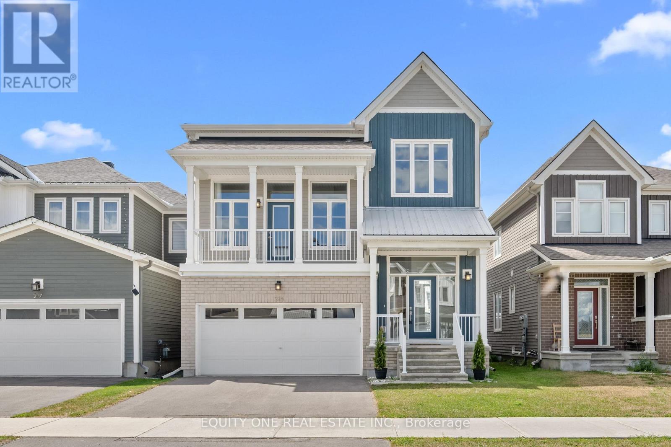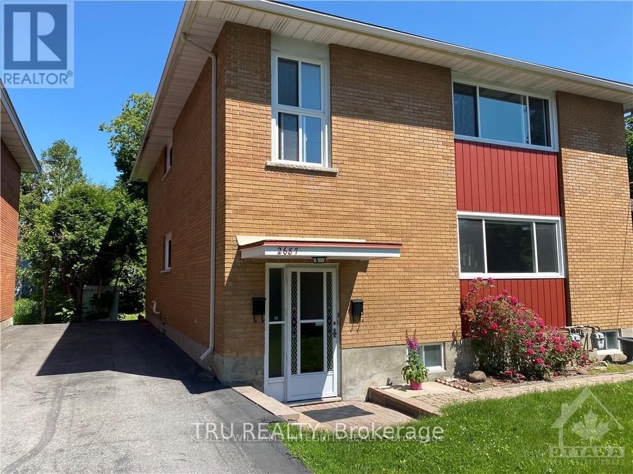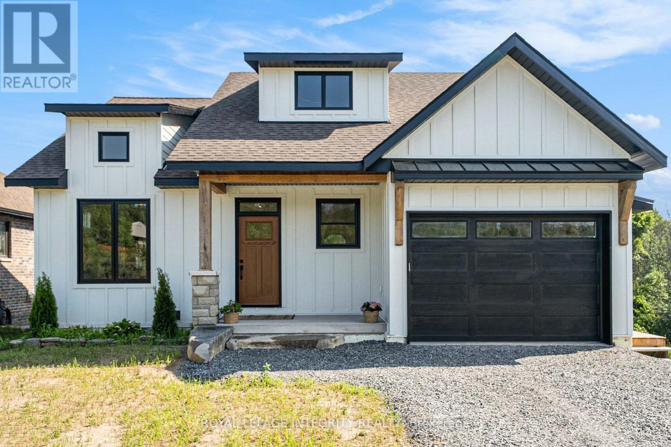116 Mclachlin Street S
Arnprior, Ontario
Welcome to 116 McLachlin Street, a beautifully upgraded bungalow that blends comfort, functionality, and style on a quiet street with no rear neighbours. The curb appeal sets the tone with a charming front porch framed by cedar post-and-beam accents, freshly painted exterior doors, and a fully fenced backyard retreat complete with an extended deck, professional drainage work, and a garden shed. Step inside to a bright, open-concept main level featuring hardwood and ceramic flooring, a formal dining area perfect for entertaining, and an upgraded kitchen with stainless steel appliances (gas range 2022, fridge 2023), black granite sink, sleek black-and-gold faucet, and modern hardware. Convenience meets design with main-floor laundry, inside entry from the two-car insulated garage, and a practical mudroom. Upstairs, the original three-bedroom layout has been reimagined into two oversized bedrooms, including a generous primary suite with a jetted tub, upgraded hardware, and double linen storage. The fully finished lower level expands your living space with a large family room anchored by a fireplace, a full bath, and a versatile bedroom, ideal for teens, guests, or an in-law suite. Extensive updates provide peace of mind: new furnace, A/C, humidifier, and hot water tank (2023); R60 insulation; LED pot lights with dimmers; re-caulked tubs and sealed shower tiles (2022); and a refreshed interior with accent walls and a custom mural. The roof was replaced in 2020, and the yard was professionally excavated and regraded to subdivision standards. A turnkey property that feels brand new, offering flexible space, a private outdoor escape, and major system upgrades throughout. Quick possession available. (id:49063)
214 Big Dipper Street
Ottawa, Ontario
This BEAUTIFUL URBANDALE END-UNIT townhome offers an exceptional blend of space, style, and functionality. With 3 bedrooms, 4 bathrooms, and a versatile loft, this home is ideal for modern living. Step inside to welcoming foyer with a powder room. The chef-inspired kitchen is equipped with quartz countertops, upgraded cabinetry, a walk-in pantry, and an oversized island that serves as both a prep space and a breakfast bar. The OPEN-TO-ABOVE living room boasts soaring 18-ft ceilings and floor-to-ceiling windows, creating a bright and inviting atmosphere with seamless sightlines to the second-floor loft. Upstairs, the loft area offers an inspiring space for a home office, reading nook, or relaxation lounge, complete with dark-tone railings and a large side window. The primary suite is a private sanctuary, overlooking the backyard and featuring a spa-like ensuite featuring double vanities & a walk-in glass shower.The fully finished basement provides a spacious multipurpose area, perfect for a home theater, fitness room, or guest suite, and is complemented by a full bathroom for added convenience. Low maintenance backyard is fully fenced and ready for all your outdoor entertainments. 24 hours irrevocable on all offers (id:49063)
193 - 3310 Southgate Road
Ottawa, Ontario
Welcome to this bright and well-maintained 3-bedroom, 2-bathroom condo townhouse, ideally located across from South Keys Shopping Centre and just steps from Greenboro Station. The main level offers a practical and spacious layout featuring hardwood flooring, a separate dining area, and a cozy living room with patio doors that open to a private fenced backyard - perfect for outdoor enjoyment. The kitchen provides plenty of cabinetry, stainless steel appliances, and direct access to the yard for added convenience.Upstairs, you'll find three generous bedrooms, including a primary with wall-to-wall closets, along with a full 4-piece bathroom. The finished lower level extends your living space with a comfortable family or recreation room, a 3-piece bathroom, laundry, and additional storage.Surface parking is conveniently located right outside your door, and the condo fees include water, exterior maintenance, and more. Offering excellent value in a highly accessible location near transit, shopping, restaurants, schools, and parks, this home is ideal for first-time buyers, investors, or anyone looking for a low-maintenance lifestyle in a convenient neighborhood. (id:49063)
93 Cedarock Drive
Ottawa, Ontario
Welcome to 93 Cedarock Drive, a charming and move-in-ready family home offering exceptional value in the heart of Bridlewood, one of Kanata's most established and family-friendly neighborhoods. This 3-bedroom, 4-bathroom gem delivers outstanding space, thoughtful upgrades, and comfort-a true bang for your buck in a sought-after community known for its excellent schools, parks, and amenities.The bright and welcoming main level features tiled flooring, a beautiful gas fireplace, and a stylish wall opening that enhances flow between the living and family areas. Large windows throughout the home-especially in the living area-fill the space with natural light, creating a bright, open, and cheerful atmosphere. The kitchen offers ample cabinetry, generous counter space, and stainless steel appliances, making it perfect for family meals and entertaining.Upstairs, you'll find three spacious bedrooms, including a primary suite with a walk-in closet and full ensuite bath. The carpet on the stairs, hallway, and bedrooms was recently replaced, adding a refreshed and cozy touch to the upper level. A four-piece main bathroom completes the second floor.The professionally finished lower level boasts hardwood flooring, a large recreation area ideal for family time, a versatile hobby or office room, and a convenient 2-piece bath.Enjoy the outdoors in your large fenced backyard, complete with a deck and patio, perfect for gatherings and year-round enjoyment. Key updates include roof shingles (2016), front steps and porch (2016), and upgraded windows.With its unbeatable combination of location, light, and value, this home is an incredible opportunity to join the Bridlewood community. Move in before Christmas and celebrate the holidays in your new home! (id:49063)
146 - 70 Edenvale Drive
Ottawa, Ontario
Welcome to 70 Edenvale Drive, a modern and elegant 2-bedroom plus den upper-level condo townhome perfectly situated in the heart of Beaverbrook, Kanata - one of Ottawa's most established and family-friendly neighborhoods.This bright and airy home features a stylish open-concept living and dining area with soaring ceilings and expansive windows that flood the space with natural light, creating a warm and inviting atmosphere. The updated kitchen is a true showpiece, complete with stainless-steel appliances, a functional center island, ample cabinetry, and direct access to a private balcony - ideal for enjoying your morning coffee or relaxing in the evening.Upstairs, you'll find two spacious bedrooms, including a primary suite with its own private balcony, a walk-in closet, and a modern ensuite bathroom. The versatile den offers the perfect space for a home office, study area, or cozy reading nook - adapting easily to your lifestyle needs.Designed for young professionals, growing families, or savvy investors, this home strikes the perfect balance of style, comfort, and convenience. Located just minutes from Kanata's tech hub, Kanata Centrum, and surrounded by parks, scenic trails, golf courses, and top-rated schools, it offers the best of suburban tranquility with city connectivity. Enjoy quick access to Highway 417, public transit, and the Richcraft Recreation Complex - everything you need is right at your doorstep.With two balconies, modern finishes, and a sophisticated yet practical layout, this Beaverbrook gem is move-in ready and waiting for you to call it home. (id:49063)
409 - 200 Besserer Street
Ottawa, Ontario
Perfectly situated in the heart of downtown Ottawa, this bright and spacious one-bedroom plus den condo at 200 Besserer Street has an open-concept layout and premium amenities, including an indoor pool, fitness centre, sauna, and a party room. The main living area showcases warm hardwood flooring, neutral tones, and large windows that fill the space with natural light. The kitchen features granite countertops, rich cabinetry, stainless steel appliances, and a raised breakfast bar that flows seamlessly into the dining area. The adjoining living room opens onto a private balcony, offering an outdoor space in the city's core. The primary bedroom has cozy carpeting, a large window, and two generous closets. A versatile den located near the entrance functions perfectly as a home office or guest room. The full bathroom features a granite-topped vanity, neutral tile finishes, and convenient in-suite laundry for everyday ease. A short walk to the ByWard Market, Rideau Centre, and the University of Ottawa places you at the centre of it all. Enjoy easy access to cafés, restaurants, shops, and the nearby LRT access, making commuting across the city effortless! Heat and water included! Tenant pays hydro and tenant insurance. (id:49063)
1 - 65 Riverdale Avenue
Ottawa, Ontario
Charming and full of character, this inviting apartment in the heart of Old Ottawa South is ideal for the modern professional. Located on a bright semi-lower level, the unit feels open and welcoming, with large windows that invite natural light throughout the spacious living and dining area. Warm hardwood floors and a neutral colour palette create a versatile backdrop that complements any style of décor, making the space both functional and easy to personalize. The kitchen offers a practical layout with ample cabinetry, efficient counter space, and a bright window overlooking mature greenery - adding a peaceful touch to daily routines. Two generously sized bedrooms provide flexibility, including a large primary bedroom with ample closet storage and a secondary bedroom that's perfect for guests, a home office, or a creative workspace. The updated bathroom features sleek tiled walls, a modern vanity, and a full tub-shower combination designed for everyday comfort. Enjoy leisurely walks or bike rides along the nearby Rideau River and Rideau Canal pathways, and take advantage of the charming shops, cafés, and restaurants along Main Street and Bank Street - just a short stroll away. With convenient access to public transit and major routes, commuting around the city is effortless. A welcoming space in a well-established community, this apartment is ideal for those looking to enjoy the best of city living. Parking is available for an additional $75/month. (id:49063)
826 Quinlan Road
Ottawa, Ontario
This tastefully updated family home in Alta Vista features elements of modern design without sacrificing comfort and day-to-day functionality. The main level has an inviting open-concept layout, starting with the foyer with large tile flooring, recessed lighting, and a stylish powder room. The expansive living room is highlighted by a full-height tiled fireplace, built-in shelving, and large windows that overlook the front yard. The adjoining dining area features a statement linear light fixture and rich hardwood flooring that flows throughout the level. The contemporary kitchen showcases two-tone cabinetry, quartz countertops, a waterfall peninsula with seating, and stainless steel appliances. At the rear, the sun-filled south-facing family room impresses with vaulted ceilings, multiple full-height windows, and sliding glass doors opening to the backyard, creating a wonderful space during all times of the day. Upstairs, the spacious primary bedroom features double closets and treetop views, while two additional bedrooms make for great children's or guest rooms. The 5-piece bathroom has a double vanity with quartz counters, wood cabinetry, geometric flooring, and a tub/shower combination. The finished lower level has a large recreation room with recessed lighting, a functional bedroom with an above-grade window, and a full bathroom with a glass shower and the laundry units. Outside, the private, low-maintenance backyard has an in-ground pool, stone patio, and mature trees offering privacy and shade. This property offers a family-friendly lifestyle with Billings Bridge, Lansdowne Park, and the Ottawa Hospital campuses nearby within just minutes. Evening strolls along these tree-lined streets await you! (id:49063)
410 - 265 Poulin Avenue
Ottawa, Ontario
Property is Vacant, Spacious Bright and Airy ,One bedroom condo With gorgeous sunset has super functional layout , parquet Flooring in Living/ Dining and Bedroom, convenient in unit locker, Close to shopping Ottawa river Andrew Haydon park and Public transportation and much more . Amenities include BBQ, indoor pool, saunas, outdoor tennis courts, community library, guest suites, billiard room, ping pong room, party / event room, and fitness center & billiard room. One underground parking space included. $1945/month + Hydro (id:49063)
215 Meynell Road
Ottawa, Ontario
PUBLIC OPEN HOUSE SUNDAY NOV 16TH 2-4PM. Award-Winning New Modern Luxury Home. Welcome to this large and bright ~3,000 sq. ft. (as per builder plans) single-family home (includes finished basement) newly built in 2021 in Richmonds prestigious Fox Run community. Featuring 3 bedrooms, 4 bathrooms, and four finished levels, this home is designed for comfort family living. Home has $100,000 in upgrades; enjoy soaring 9 ft. ceilings on the main, second, and basement floor levels, plus a dramatic 14 ft. ceiling in the second family room with balcony. And including pot lights, hardwood on the main, custom 9' doors, and staircase has maplewood handrails with black metal spindles.The chef-inspired kitchen boasts a large island, granite counters, chevron backsplash, walk-in custom pantry, chimney hood, and stainless steel appliances. A bright eating area, formal dining room, living room, powder room, and glass-door entry completes the main floor. Upstairs, the primary suite offers a walk-in closet and spa-like ensuite and hallway has a laundry room for convenience. The finished basement includes a den/office, bathroom, and versatile living space. Move-in-ready. Book your showing now. (id:49063)
1 - 2687 Cresthill Street
Ottawa, Ontario
Well maintained 3 Bedroom 1 Bathroom MAIN Floor unit in Duplex offers approximately 1250 sq. ft. Spacious unit with EAT-IN kitchen with NEW White QUARTZ counter top. 3 LARGE size Bedrooms, a BRIGHT OPEN-CONCEPT Living & Dining combination layout with SUN FILLED WINDOWS. Direct access to PRIVATE spacious rear yard and covered DECK which is separate from other unit. Exclusive use of your own Laundry/Storage room in Basement. Includes 5 appliances, 2 surface parking spaces, CENTRAL AIR CONDITIONING. Quiet Street and steps to a forested Frank Ryan Park, Bike paths, River parkway, easy access to 417 and 416, public transit, shopping (Carlingwood, Lincoln Fields, Bayshore) DND and restaurants all nearby. Tenant pays for their Gas, Electricity, and Tenant Insurance. Unit has its own furnace, AC unit and HWT. No smoking & No pets due to allergies. Flooring: Hardwood, Ceramic, Vinyl, Rental application with credit report, most recent pay stubs, letter of employment and copy of ID prior to agreement to lease, some notice for Showings, Some Pictures are virtually staged (id:49063)
2 - 29 Whittlers Cove Lane
Rideau Lakes, Ontario
Client RemarksStunning Custom-Built Bungalow with Walk-Out Basement overlooking Upper Rideau Lake. Welcome to your dream lakeside retreat! This brand-new custom bungalow offers refined living with access to the waters of Upper Rideau Lake and the Big Rideau. Thoughtfully designed with top-quality finishes throughout, this home features rich hardwood flooring on the main level, a built-in coffee bar for effortless mornings, and three walkouts that showcase breathtaking lake views from nearly every angle.The open-concept layout combines luxury and comfort, ideal for entertaining or simply relaxing in natures tranquility. The fully finished walk-out basement adds exceptional living space, complete with elegant luxury vinyl flooring and seamless access to the tranquil back yard. Located just minutes from the charming village of Westport, Ontario, you'll enjoy boutique shopping, dining, and a vibrant community all while immersed in the natural beauty of the Rideau Lakes region. Whether you're looking for a full-time residence or a luxurious seasonal getaway, this rare offering blends modern craftsmanship with the best of lakeside living. Annual Homeowner Association Fees of $60 per month includes private road maintenance, road snow removal, common area grass cutting, insurance for private road/common areas. Landscaping and finishing will be complete before occupancy. Comes with a 7 Tarion Warranty and Pre Delivery Inspection.**BONUS - full appliance package included** Taxes not yet assessed. (id:49063)

