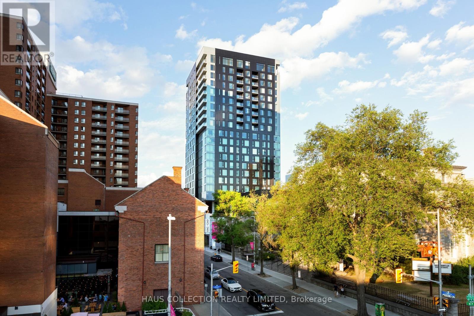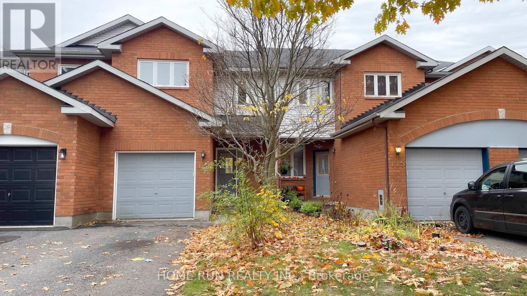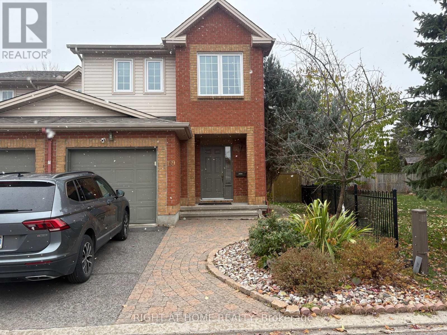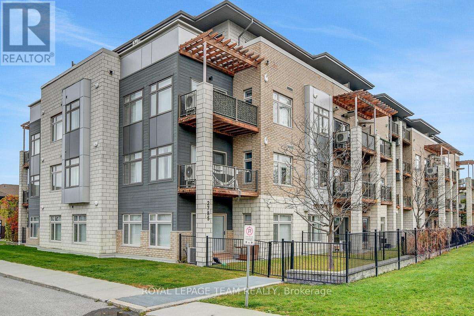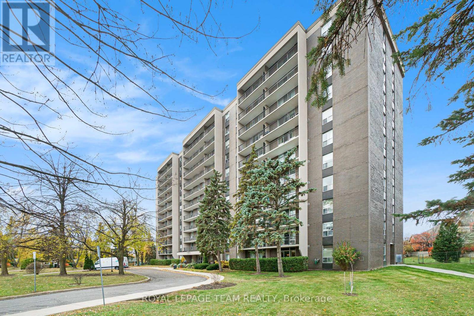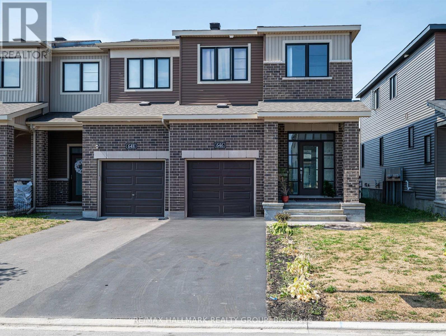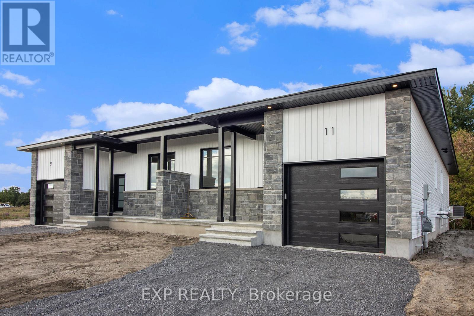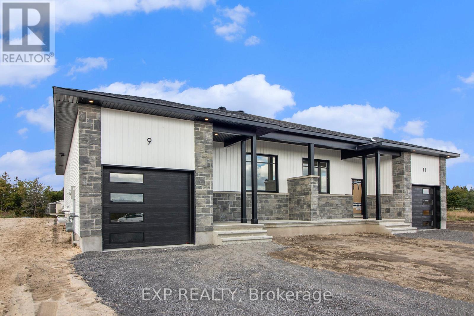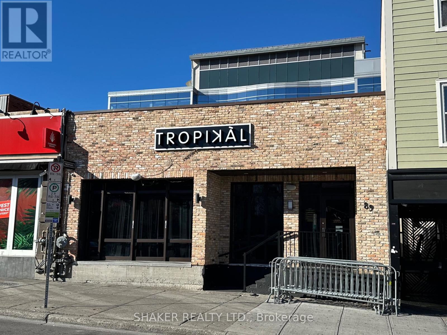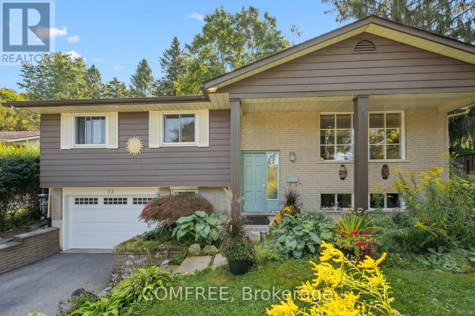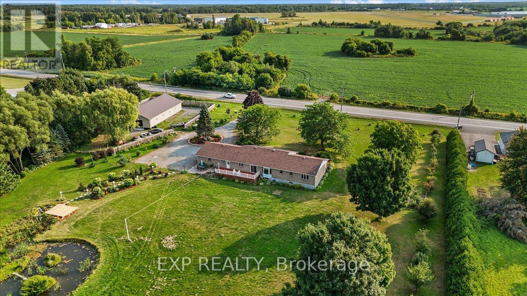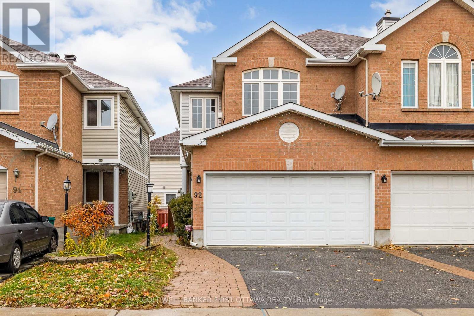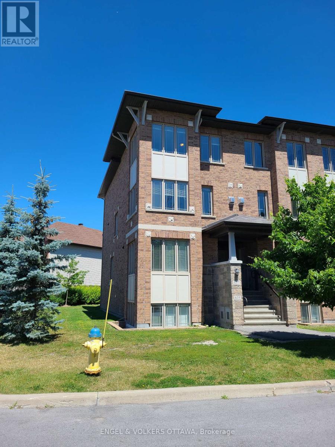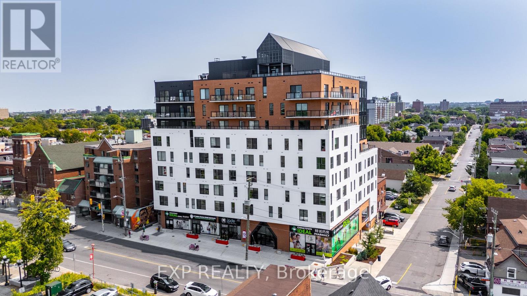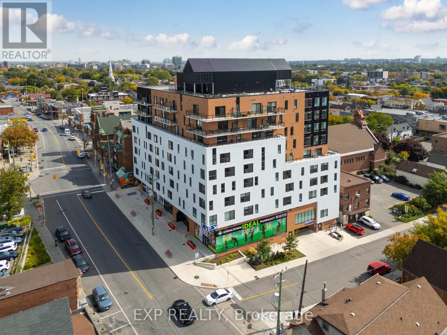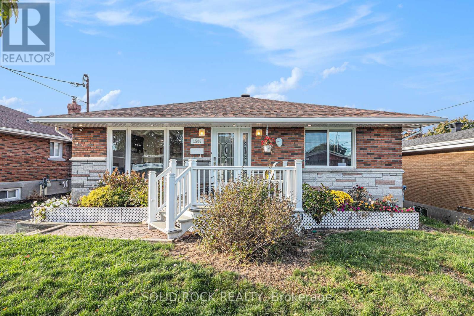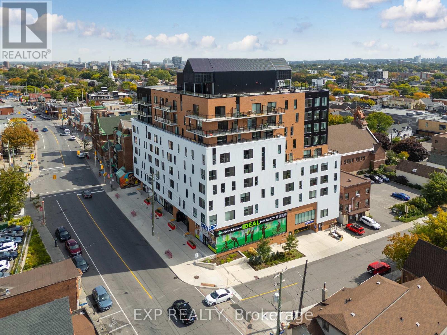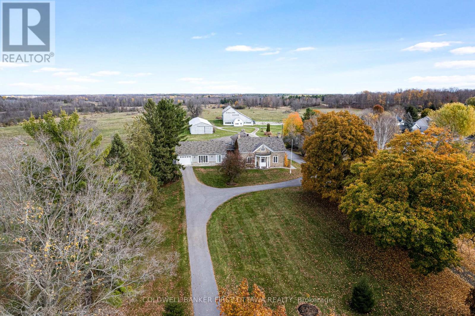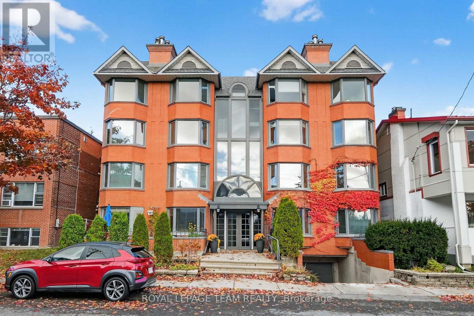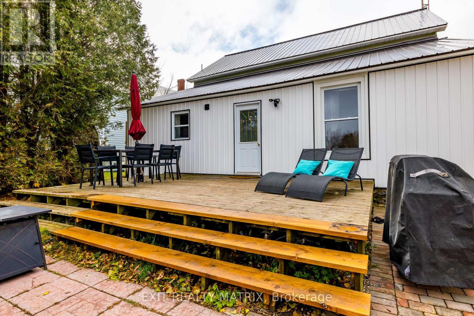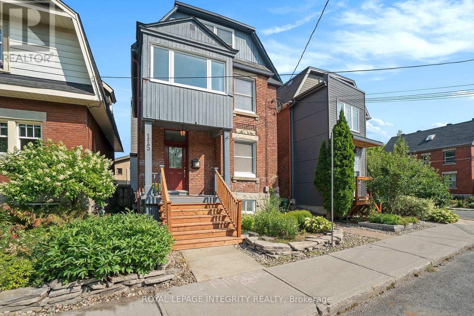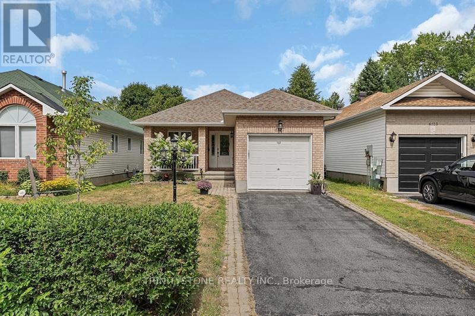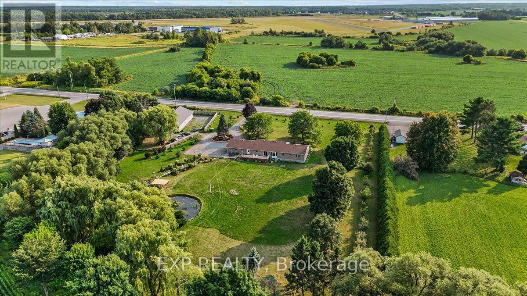Ph2305 - 20 Daly Avenue
Ottawa, Ontario
Penthouse 2305 at ArtHaus is a rare offering that elevates downtown living in every sense. This 2-bedroom, 2-bathroom corner suite boasts soaring 10-foot smooth ceilings, expansive portrait windows with sweeping views to the east and south of Ottawa, and a covered balcony for quiet outdoor moments. Inside, you'll find premium upgrades throughout: oak hardwood floors, custom window sheers, remote-controlled blackout curtains in both bedrooms, and a generous foyer with built-in storage. The kitchen is a showpiece featuring integrated JennAir appliances (including built-in fridge and wine cooler), quartz waterfall island, designer light fixtures, and exceptional storage. The open-concept layout flows seamlessly into the living and dining areas, bathed in natural light. The primary bedroom includes a walk-in closet with custom cabinetry and an elegant ensuite with rainfall shower and wand. A full-size washer/dryer and a second bathroom with tub complete this sophisticated residence. ArtHaus is an intimate, boutique residence with only 87 suites. On this exclusive penthouse floor, you're one of just four residences offering unmatched privacy in the heart of downtown. Residents enjoy a private lobby, fitness studio, rooftop terrace with fireplace and BBQs, resident lounge, and is uniquely situated atop the Ottawa Art Gallery and Le Germain Hotel, offering effortless access to downtown Ottawa's cultural and culinary amenities. A truly unique and elevated living experience awaits. Photos shown are of the unit when previously staged. (id:49063)
113 Blackdome Crescent
Ottawa, Ontario
RARE 190' DEEP LOT in Kanata Lakes! This 3+1 bedroom, 2.5-bath townhome sits on a quiet crescent just steps from parks, shopping, and top Kanata Lakes schools. Bright open-concept living and dining area. Enjoy a private, NO-REAR-NEIGHBOUR yard-perfect for kids, pets, and entertaining. The newly finished lower level adds a bedroom/guest suite, a full bath, and a cozy recreation room-ideal for in-laws, teens, or a home office. Upstairs features three comfortable bedrooms and a full bath. Includes a single garage, 2-car driveway, and excellent storage throughout. Close to transit, trails, golf, and the Kanata tech park. A rare deep-lot opportunity in a prime Kanata Lakes location! (id:49063)
159 Kinross Private
Ottawa, Ontario
Spacious 3 Bed / 2.5 Bath End-Unit Townhouse in the Sought-After Briarbrook Community, Kanata. This bright and spacious end-unit townhouse offers a functional layout with a separate dining room and living room featuring oversized windows overlooking a private, fully fenced backyard. The second floor includes a large primary bedroom with an ensuite and walk-in closet, along with two additional generously sized bedrooms and a full main bathroom. The finished basement provides a large recreation room, laundry area, and plenty of storage space. The backyard is fully fenced, perfect for outdoor enjoyment. Conveniently located close to schools, parks, shopping, and Kanata's High-Tech offices. Note: Photos were taken prior to the current tenant's occupancy. The carpet on the main level will be replaced with hardwood, and vinyl flooring in the kitchen, eating area and bathrooms will be updated with new vinyl. (id:49063)
201 - 2785 Baseline Road
Ottawa, Ontario
Welcome to 2785 Baseline Road. Modern Comfort in Ottawa's Redwood Park. Experience stylish, low-maintenance living in this beautifully updated 2-bedroom, 2-bathroom condo located in the highly sought-after neighbourhood. Perfectly situated just minutes from Queensway Carleton Hospital, Algonquin College, and the future Pinecrest LRT station, this modern condo offers convenience, comfort, and a fantastic west-end lifestyle. Enjoy one of the building's larger floor plans with 869 sq. ft. of interior space plus a 63 sq. ft. balcony. The open-concept design with 9ft ceiling is ideal for entertaining or relaxing, featuring elegant hardwood flooring, tile in the kitchen and bathrooms, and freshly cleaned carpet in the bedrooms. The chef-inspired kitchen offers neutral Granite countertops, contemporary cabinetry, tile backsplash, appliances (fridge, stove, dishwasher, hood fan), and a central island with breakfast bar. Flooded with natural light, the spacious living room opens onto a private balcony complete with natural gas BBQ hookup-perfect for outdoor dining or unwinding at sunset. Both bathrooms boast granite countertops and have been updated with modern lighting (2025), and the entire unit has been freshly painted, creating a bright, move-in-ready space. The primary bedroom includes a 3-piece ensuite and walk-in closet, while the second bedroom with walk in closet, offers flexibility for guests, a home office, or study area. Added conveniences include in-unit laundry, central air conditioning, a storage locker (P1 - #169), and heated underground (#28) parking-no scraping snow off your car in winter! Located close to Bayshore Shopping Centre, DND Moodie Drive, parks, schools, trails, and quick access to Highways 416/417 and public transit, this condo combines modern design, everyday comfort, and unbeatable convenience. Ideal for first-time buyers, professionals, or downsizers seeking a beautiful home in Ottawa's west end. Some photo are virtually staged. (id:49063)
606 - 2400 Virginia Drive
Ottawa, Ontario
OPEN HOUSE THIS SUNDAY 2-4! Welcome to 2400 Virginia #606! This spacious, sunlit 2-bedroom condo is ideally situated on the 6th floor of a well-maintained building in the highly desirable, family-oriented community of Guildwood Estates. Offering great value and comfort, this bright and inviting unit includes one covered parking spot (#58). The open-concept living and dining areas are filled with natural light from large east-facing windows, creating a warm and welcoming environment. Step outside onto the full-length, covered balcony-perfect for enjoying your morning coffee or entertaining guests-extending your living space outdoors. The contemporary kitchen boasts quartz countertops, newer appliances, modern doors and hardware, and an efficient layout that flows seamlessly into the main living areas. The spacious primary bedroom provides a serene retreat, while a second generously sized bedroom, a full 4-piece bathroom, and an in-unit storage room offer versatile options-ideal for guests, a home office, or additional family space. Condo fees cover HEAT, HYDRO & WATER, and building insurance, making monthly expenses easy to manage. Residents enjoy access to excellent amenities, including separate men's and women's fitness areas with bathrooms, showers, and saunas; a party room with a kitchen; a games room/library; extra storage; and a bike room. This pet-friendly building (with restrictions) is perfectly located with a high walk score, offering quick access to public transit, shopping, dining, schools (both public and Catholic), churches, and nearby Machzikei Hadas Synagogue. (id:49063)
646 Hamsa Street
Ottawa, Ontario
Welcome to 646 Hamsa St, a stunning End Unit Tahoe model home nestled in the heart of Barheaven, (2084 SQF Approx) This exquisite 4-bed, 3-bath residence offers a seamless blend of modern elegance and functional design, making it the perfect home for families and entertainers alike. Step inside to an inviting open-concept layout, where the spacious living area flows effortlessly into a beautifully designed kitchen perfect for hosting gatherings/joying everyday moments. Upstairs, the primary suite is a true retreat, featuring a luxurious 4-piece ensuite and a walk-in closet. 3 additional generously sized beds provide comfort and versatility. The fully finished basement offers extra living space and a rough-in for future customization, New flooring on main & Basement (2024) new shower doors (2024) . rough-in in the basement for your 4rh bath. located near top-rated schools, vibrant shopping centers, scenic parks, and an array of amenities, this home offers both convenience and sophistication. (id:49063)
775 Lacroix Road
Clarence-Rockland, Ontario
TO BE BUILT by Fossil Homes - 2026 OCCUPANCY! Nestled in the peaceful community of Hammond, this quality built semi-detached bungalow by Fossil Homes will be set on a large lot offering the perfect blend of country tranquility and city convenience. Buyers will have the opportunity to personalize their finishes, from flooring and cabinetry to countertops and fixtures, creating a home that's truly their own.This 3 bedroom design features approximately 1,466 sq.ft. on the main level, with 9-ft ceilings and an abundance of natural light enhancing the open-concept living, dining and kitchen areas. The custom kitchen boasts ample cabinetry, quartz countertops, and a spacious island. The primary suite includes a walk-in closet and a 3 pc ensuite, while two additional bedrooms, a full bathroom and a convenient mudroom/laundry combination complete the main floor. An unfinished basement provides flexibility - choose to have it finished by the builder or complete it yourself at your own pace. Additional highlights include 12+4 pot lights, a water line to the fridge, gas line to the deck, and a single garage with opener. Serviced by Municipal Water and Natural Gas. Experience country living with an easy commute to Ottawa, just 5 minutes to the Hammond Golf Course & Brewery, 15 minutes to Rockland and 30 minutes to Ottawa. Tarion warranty! (id:49063)
773 Lacroix Road
Clarence-Rockland, Ontario
TO BE BUILT by Fossil Homes - 2026 OCCUPANCY! Set in the peaceful community of Hammond, this quality-built semi-detached bungalow by Fossil Homes, to be built on a large lot, offers the perfect blend of country living with city convenience. The buyer has the opportunity to select their preferred finishes, from flooring style to cabinetry, making this home truly their own! This 3 bedroom home will offer approximately 1,466 sq.ft. on the main floor with 9-ft ceilings and plenty of natural light highlighting the open-concept living, dining, and kitchen area. Enjoy a custom kitchen with abundant cabinetry, quartz countertops, and a generous island - all customizable to your taste. The primary suite includes a walk-in closet and 3 pc ensuite. Two additional bedrooms, a full bathroom and a combined mudroom/laundry area complete the main level. An unfinished basement offers the upgrade flexibility of being finished by the builder or completed by you at your own pace. Additional features include 12+4 pot lights, water line to fridge, gas line to deck, single garage with opener. Serviced by Municipal Water and Natural Gas. Enjoy country tranquility with an easy commute to Ottawa - just 5 minutes to the Hammond Golf Course & Brewery, 15 minutes to Rockland, and 30 minutes to Ottawa. Tarion warranty! (id:49063)
89 Clarence Street
Ottawa, Ontario
Prime Location of the Sale of Business Assets of restaurant/bar with a fully equipped kitchen. Excellent condition. Approx. 2500 sq ft plus full useable Basement included. Rent approximately $18.7k/month (includes TMI) plus HST plus utilities. Great opportunity and priced to sell. Turnkey operation. 141 occupancy inside; 62 occupancy outside. Bring your concept and be ready to operate quickly. (id:49063)
93 Water Street E
Centre Wellington, Ontario
Amazing Elora Location, Location! Lovely 5 Bed 2 Bath Raised Bungalow on very large mature treed & landscaped lot. This great property is right across the street from the Grand River, amongst multi-million dollar homes. Featuring 3 bdrms on Main Level & Separate Entrance into Finished Lower Level with another 2 Bdrms and 3 pc. Bath, plus large bright Family Room. Only 8 min walk into Gorgeous downtown Elora; numerous artisan shops, boutiques, galleries & fabulous restaurants. Walk across street for walking bridge over Grand River, then into quaint Bissell Park. A naturalist's haven - close to Cataract Trail, Elora Gorge & other fab hiking spots. Quick 22 min drive to Guelph, 7 mins to Fergus & an Easy 25-30 mins to KW. The finished lower level presents the perfect opportunity to accommodate other family members, extra living or working space. Multi-purpose uses with plenty of $$ potential. Plenty storage in lower level & Bdrm 5 comes with full wall of cabinets. Bdrm 4 used as Treatment space for overnight guests. Upgraded baths 2018 + Renovated lower level, also finished 2018. Main Level Renovated bath also has in-floor heated porcelain tiles. Lumitron remote-controlled lighting in LR, and LED touch-screen mirrors in both baths. All Stainless Steel appliances & Gas Stove. Commercial-Grade Reverse Osmosis water filtration system in kitchen. An electric fireplace adds to the ambiance of this lovely home, as do large windows in LR & FR allowing in plenty of natural light. Enjoy a very large backyard - patio, seating areas - an Oasis - like having your own park. A plethora of perennials; mature trees: Maples, Norway Spruce, Pine, Lilacs, Lavender, Poppies, Rhubarb, Echinacea, Lilies, Hostas, Ferns, Hydrangeas, Japanese Maple, Pollinator gardens, and an abundance of Raspberries. Take advantage of this awesome opportunity to make this your Forever Home! (id:49063)
3382 Carp Road
Ottawa, Ontario
A rare offering just minutes from Kanata and Stittsville, this all-brick bungalow is nestled on a beautifully landscaped 3.95-acre lot surrounded by scenic ravine views and open farmland. Zoned agricultural, this well-maintained property offers exceptional potential for a home-based business, multi-generational living, or future investment. Inside, the spacious layout features a large eat-in kitchen with direct access to a sunny deck overlooking the expansive backyard perfect for entertaining or simply enjoying the peaceful surroundings. A formal dining room, two large living areas, and a dedicated office/den provide flexibility and function for families or remote work. Three bedrooms, three bathrooms, main floor laundry, and a triple-car garage complete the upper level. The fully finished lower level expands your options with a massive recreation room, billiards area, bar, additional bedroom with walk-in closet, and the potential to convert the basement into a separate suite or duplex. Outside, the home is set back from the road with a long, private driveway and immaculate grounds. A 3,200 sq ft detached garage (built 7 years ago) offers potential for storage rental income. Incredible space for storage, a workshop, RV parking, or agricultural uses including kennel operations. Can hold 14 to 20 cars depending on the size. The fully fenced yard features fruit trees (apple, cherry, plum, and pear), trimmed hedges, and a cleared tree line around the ravine. Wildlife lovers will enjoy frequent deer and turkey sightings, and sports enthusiasts will appreciate the space for a pool, tennis court, or basketball court. Additional highlights include a new furnace (2024), interlocked walkway, and excellent road exposure on Carp Road. A unique property with unmatched potential, blending country charm with business-ready amenities. (id:49063)
92 Deerfox Drive
Ottawa, Ontario
Welcome to 92 Deerfox Drive! This spacious and beautifully maintained 3-bedroom, 3.5-bath semi-detached home offers comfort and an ideal layout for family living. The bright main level features a dedicated dining area, a large living room, and a well-designed kitchen with an eating area that opens to the rear deck - perfect for outdoor dining and entertaining. Upstairs, enjoy a cozy family room with a cathedral ceiling and a gas fireplace, a generous primary bedroom with a walk-in closet and ensuite, plus two additional bedrooms and a full bath. The finished lower level adds even more space and comfort with a gas fireplace and additional full bathroom - ideal for guests or a recreation area. Located in a family-friendly neighbourhood close to bus stops, schools, parks, and more - this home truly has it all. (id:49063)
20 - 637 Via Amalfi Street
Ottawa, Ontario
This beautiful upper END UNIT stacked townhouse offers 2 bedrooms, 2.5 bathrooms, and a bright, open-concept layout in the heart of Barrhaven. Ideally located just off Longfields, this newer home is perfect for young families, professionals, or downsizers seeking a quiet, family-friendly community. The main level features a spacious living and dining area filled with natural light from large windows on three sides with no direct neighbours in view! The upgraded kitchen offers ample cabinetry, plenty of counter space, and access to a generous balcony, perfect for that morning coffee or relaxing at sunset. A cozy gas fireplace and powder room bathroom completes the main floor. Upstairs, you'll find two large bedrooms, each with its own ensuite bathroom, a rare feature these days! The second bedroom includes its own private balcony overlooking the neighbourhood. A bonus storage room on this level provides space for bikes, seasonal décor, and more. Additional features include in-unit laundry, one parking space, and water included in the rent. Located close to schools, parks, shops, restaurants, banks, and public transit, this home offers the perfect blend of comfort and convenience. Just move in and enjoy everything Barrhaven has to offer! (id:49063)
603 - 770 Somerset Street W
Ottawa, Ontario
Experience contemporary urban living at JADE Apartments, a thoughtfully designed rental community at Somerset and LeBreton. This modern building offers stylish studio, one-bedroom, two-bedroom, and two-bedroom + den suites featuring bright, open-concept layouts, quality finishes, and abundant natural light. Residents enjoy exceptional amenities, including a fitness centre, communal workspace, rooftop patio, and a serene main-level courtyard-perfect for relaxing or connecting with neighbours. Ideally situated steps from local restaurants, cafés, shops, and public transit, JADE blends design, convenience, and community for a truly elevated rental experience. Please note: Parking is available for an additional $250/month, and storage units can be rented for $50/month. (id:49063)
708 - 770 Somerset Street W
Ottawa, Ontario
Experience contemporary urban living at JADE Apartments, a thoughtfully designed rental community at Somerset and LeBreton. This modern building offers stylish studio, one-bedroom, two-bedroom, and two-bedroom + den suites featuring bright, open-concept layouts, quality finishes, and abundant natural light. Residents enjoy exceptional amenities, including a fitness centre, communal workspace, rooftop patio, and a serene main-level courtyard-perfect for relaxing or connecting with neighbours. Ideally situated steps from local restaurants, cafés, shops, and public transit, JADE blends design, convenience, and community for a truly elevated rental experience. Please note: Parking is available for an additional $250/month, and storage units can be rented for $50/month. (id:49063)
1506 First Street E
Cornwall, Ontario
Beautifully Renovated 4 Bedroom Brick Bungalow in a Quiet Residential Neighbourhood. Welcome to this well-maintained and completely renovated brick bungalow, perfectly situated in a quiet, family-friendly area. This stunning 4 bedroom, 2 full bathroom home offers the perfect blend of modern luxury and everyday comfort. Step inside to discover manmade marble slab floors, elegant granite countertops and two granite wall fireplaces, one gas and one electric, creating warmth and sophistication throughout. The open-concept living, dining and kitchen area is bright and inviting, featuring an oversized patio door that leads to a private deck, ideal for morning coffee or evening relaxation. The home has been completely updated with new insulation, drywall, windows, doors and roof shingles within the last 5 years, ensuring peace of mind and energy efficiency. A spacious laundry room and ample storage, natural gas furnace and hot water on demand add to the homes practical appeal, while the fenced backyard, detached garage, and storage shed provide plenty of space for outdoor living and hobbies. Beautifully finished and move-in ready, this property offers the best of both style and substance, a true gem in a wonderful neighbourhood in Cornwall. Open House Sunday Nov 16/25 2-4pm (id:49063)
507 - 770 Somerset Street W
Ottawa, Ontario
Experience contemporary urban living at JADE Apartments, a thoughtfully designed rental community at Somerset and LeBreton. This modern building offers stylish studio, one-bedroom, two-bedroom, and two-bedroom + den suites featuring bright, open-concept layouts, quality finishes, and abundant natural light. Residents enjoy exceptional amenities, including a fitness centre, communal workspace, rooftop patio, and a serene main-level courtyard-perfect for relaxing or connecting with neighbours. Ideally situated steps from local restaurants, cafés, shops, and public transit, JADE blends design, convenience, and community for a truly elevated rental experience. Please note: Parking is available for an additional $250/month, and storage units can be rented for $50/month. (id:49063)
2638 Rideau Ferry Road
Drummond/north Elmsley, Ontario
Exceptional exquisite estate with elegant century stone home on 10 pastoral acres - where luxury meets opportunity. This landmark 1840 home, fully renovated to modern luxury, offers both a prestigious lifestyle and income potential. Whether envisioned as an extended family compound, wellness retreat, boutique inn, or executive business centre, this 5,500sf, 8 bedroom, 7 bathrooms residence adapts beautifully to many purposes. Just minutes from the artisan town of Perth, the property blends historic character with refined comfort. Grand light-filled rooms feature high ceilings, deep sills and exquisite décor. The entertainment-sized Great Room impresses with a stone fireplace, granite mantle, and slate-style floors. The butler's pantry with copper sink, beverage fridge, and full cabinetry adjoins the space - perfect for hosting or events. Formal dining room accommodates 20 guests in style, while the true gourmet kitchen dazzles with rounded granite counters, double ovens, 9ft breakfast bar, and classic AGA range framed by stained glass and chandelier lighting. Main-floor primary suite offers radiant in-floor heat, a walk-in dressing room and five-piece spa ensuite with Silestone quartz vanity, soaker tub, and walk-in shower. Three additional bedrooms on main level, two are currently used as office and den. Sunroom lounge, sitting room, ultimate laundry room and mudroom complete the main level. Upstairs are four generous bedrooms, three with ensuites and one with an attached fitness room. Second floor luxury 4-piece bath. Two single attached garages provide inside entry. Recent updates include architectural 2019-2024 roof shingles and new 2023 septic. Charmingly renovated barn serves as professional office, with heat and air conditioning. Property also has large driveshed and two paved driveways, one is circular. Set amid landscaped grounds and just five minutes from conservation trails, this stately property invites both refined living and visionary investment. (id:49063)
5 Frank Street
Ottawa, Ontario
Welcome to unit 202- 5 Frank Street. This stunning & RARELY OFFERED, 3 bedroom (or 2 bedrm + office) unit features ~1550 sq ft of thoughtfully designed living space and is situated in a exceptionally maintained, quaint and cozy low rise 4 floor bldg located in the Golden Triangle just steps (LITERALLY) from the Rideau Canal where you can enjoy exceptional views from your livingrm and kitchen windows!! This building only has 2 units per floor allowing you to enjoy a condo living lifestyle with that "home feel". Features include elegant crown mouldings, superb gourmet kitchen w/loads of stylish white cabinetry, recessed lighting, granite counters and H.Q stainless appliances. Formal livingrm space features gleaming hardwd flrs and cozy elec.ffp. There is even a spacious diningrm (complete with custom built in cabinetry installed) to enjoy formal dining w/family and friends. King sized Primary bedrm suite includes loads of closet space & beautifully remodelled ensuite feat. huge walk in rainfall shower plus, granite topped vanity and custom storage cabinet. 2nd bedrm has patio door access to extra long balcony overlooking the common area w/bbq below. 3rd bedrm can also be used as an office or hobbyrm perhaps! Updated windows '14. Recently installed heated ramp to your owned underground parking spot #1 and storage locker #6... It's time for a lifestyle change...a place where you can live & enjoy maintenance free living w/walking, cycling, skating as well as scenic landmarks incl.Landsdowne, T.D Place, Rideau Centre, Byward Market, and Elgin St. amenities just minutes from home! Don't miss it!! 24 hr irrevocable for all offers. (id:49063)
107 George Street
Lanark Highlands, Ontario
Welcome to 107 George Street - a warm and inviting home that perfectly blends rustic character with modern updates. Set in the heart of Lanark Highlands, just minutes from Perth and an easy commute to Ottawa via Highway 7, this property offers both tranquility and convenience.This spacious 3+1-bedroom home features a long, bright enclosed front porch with endless potential - a perfect spot to relax or transform into a cozy sunroom or creative space. Inside, the main floor offers a generous layout with a charming dining area anchored by a beautiful wood stove, a versatile bonus room ideal for an office, hobby space, or guest bedroom, and a large main-floor bathroom featuring a deep spa-like tub, separate glass shower, and convenient laundry area.Recent updates include a new steel roof (2020), a new Ecoflow septic system (2020), and board-and-batten siding (2025). The furnace was replaced in 2015, ensuring peace of mind for years to come.Step outside to enjoy the large back deck overlooking the private yard - perfect for entertaining, gardening, or simply taking in the quiet surroundings. There's also plenty of storage in the exterior barn and garage, providing ample room for tools, equipment, or recreational gear. Outdoor enthusiasts will love the nearby boat launch and easy access to the Clyde River and the Mississippi, ideal for fishing, kayaking, or weekend adventures.With its country charm, thoughtful updates, and proximity to Perth and the highway, 107 George Street is the perfect blend of comfort, character, and location - ready for you to make it your own. 24 hours irrevocable on all offers. (id:49063)
115 Springhurst Avenue
Ottawa, Ontario
Tucked on a leafy street in one of Ottawas most historic neighbourhoods, this classic brick home mixes vintage charm with all the modern updates you could ask for. Here, you are surrounded by heritage homes, new residential real estate developments, local parks and two beautiful waterways- the Rideau Canal and the Rideau River. The vibe is peaceful and community-focused, with schools for every stage of life nearby, from preschool to post secondary. And thanks to the new Flora Footbridge, grabbing dinner in the Glebe or catching a game at Lansdowne is just a short stroll away. Inside, the home has been refreshed top to bottom. Hardwood floors flow through the main level, where the open living and dining space is perfect for hosting. The gas fireplace wrapped in marble, is a total showstopper and sets the tone for cozy evenings. The kitchen has been fully updated and walks out to a private deck and low-maintenance backyard, ideal if you'd rather spend your free time exploring the neighbourhood parks and paths than mowing the lawn. Upstairs, you will find two spacious bedrooms, a bright den that is flooded with natural light and an updated bathroom with a glass encased shower. The third floor is a dreamy primary suite, complete with lots of storage , a spa-like ensuite with double vanity, an enormous walk in glass shower and soaker tub right under the skylight - perfect for gazing out and counting both the stars in the night sky and your lucky stars for living in such a fabulous home. A rare urban gem that delivers the lifestyle you love - at a price you'll love even more. (id:49063)
6127 Abbott Street E
Ottawa, Ontario
Welcome to this beautifully upgraded 2+1 bedroom, 2 bathroom bungalow in the heart of Stittsville, just minutes from the Trans Canada Trail! From the moment you step inside, you're greeted by a spacious foyer with inside access to the garage convenience at its best. The main level is bathed in natural light, offering an open and airy feel throughout. The bright living room features patio doors that lead to your private deck, ideal for relaxing or entertaining. The chefs kitchen is a true standout, boasting stainless steel appliances, quartz countertops, a double sink, and ample cabinet and counter space. The layout flows seamlessly between the kitchen, dining area, and living room perfect for everyday living and hosting guests. The generous primary bedroom offers double closets and a peaceful view of the landscaped backyard. A second bedroom and a full 4-piece bath complete the main floor. Downstairs, the newly finished lower level provides endless possibilities! Enjoy a large rec room perfect as a family room, home gym, or media space. You'll also find a spacious third bedroom and a gorgeous second 4-piece bathroom. Outside, the private deck and beautifully landscaped backyard create the perfect setting for summer gatherings or quiet mornings. This home is a true gem tastefully upgraded, move-in ready, and located in a prime Stittsville location. Roof (2017), Furnace and A/C (2020), Updated Lower Level (2023). Last Furnace Maintenance (2024). Book your private showing today! (id:49063)
3382 Carp Road
Ottawa, Ontario
A rare offering just minutes from Kanata and Stittsville, this all-brick bungalow is nestled on a beautifully landscaped 3.95-acre lot surrounded by scenic ravine views and open farmland. Zoned agricultural, this well-maintained property offers exceptional potential for a home-based business, multi-generational living, or future investment. Inside, the spacious layout features a large eat-in kitchen with direct access to a sunny deck overlooking the expansive backyard perfect for entertaining or simply enjoying the peaceful surroundings. A formal dining room, two large living areas, and a dedicated office/den provide flexibility and function for families or remote work. Three bedrooms, three bathrooms, main floor laundry, and a triple-car garage complete the upper level. The fully finished lower level expands your options with a massive recreation room, billiards area, bar, additional bedroom with walk-in closet, and the potential to convert the basement into a separate suite or duplex. Outside, the home is set back from the road with a long, private driveway and immaculate grounds. A 3,200 sq ft detached garage (built 7 years ago) offers potential for storage rental income. Incredible space for storage, a workshop, RV parking, or agricultural uses including kennel operations. Can hold 14 to 20 cars depending on the size. Incredible space for storage, a workshop, RV parking, or agricultural uses including kennel operations. The fully fenced yard features fruit trees (apple, cherry, plum, and pear), trimmed hedges, and a cleared tree line around the ravine. Wildlife lovers will enjoy frequent deer and turkey sightings, and sports enthusiasts will appreciate the space for a pool, tennis court, or basketball court. Additional highlights include a new furnace (2024), interlocked walkway, and excellent road exposure on Carp Road. A unique property with unmatched potential, blending country charm with business-ready amenities. (id:49063)
2158 Old Prescott Road
Ottawa, Ontario
OPEN HOUSE SUNDAY NOVEMBER 16, 2-4 From the outside, this charming bungalow appears to be a classic home nestled on a serene man-made lake but step inside and you'll find a beautifully designed interior full of thoughtful spaces and modern comforts. The main floor offers a bright primary bedroom with a large walk-in closet and cheater door to a spacious bathroom. You'll also find a cozy family room, a welcoming living room, and a kitchen with granite counters, a large pantry, and access to a formal dining room. The kitchen, living room, and primary bedroom all face the water, offering stunning views and a deep sense of connection to nature. Step through the kitchen onto a beautiful deck ideal for morning coffee or sunset dinners. The main floor bathroom includes laundry hookups for added convenience. Upstairs, a charming loft provides bonus space perfect for a yoga studio, art nook, office, or retreat. The walk-out lower level includes two spacious bedrooms, a third bonus room, a full bathroom, sitting area, and a large storage space. It's wired for a potential in-law suite with a roughed-in kitchen. Every bedroom faces the water, offering peaceful mornings and unforgettable sunsets. The lake is shared with only three other homes, no public access and no motorboats allowed ensuring quiet, nature-filled surroundings perfect for swimming, paddleboarding, and winter skating. Pride of ownership shines through out this meticulously maintained home is a true retreat full of potential. You must see it in person to truly appreciate it. Extras/Updates High-efficiency Verdon windows/doors (2024) with transferable warranty, heat pump (2 021), attic insulation added, roof (2014), freshly repainted exterior, two generator hookups, wood-burning fireplace, pellet stove, and pressure tank (2021). Main floor powder room has plumbing for main floor laundry. Downstairs has a rough in to add a kitchen. (id:49063)

