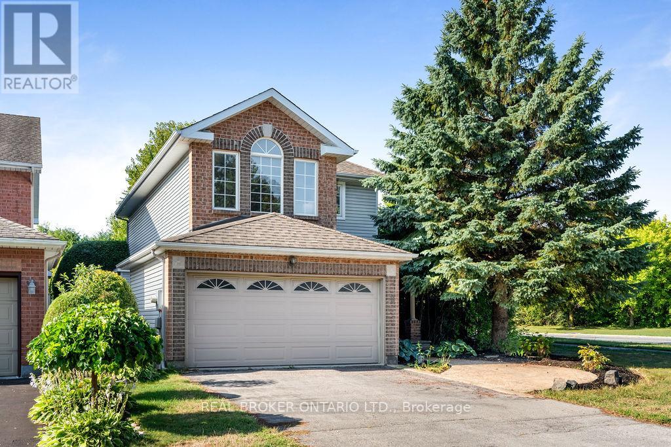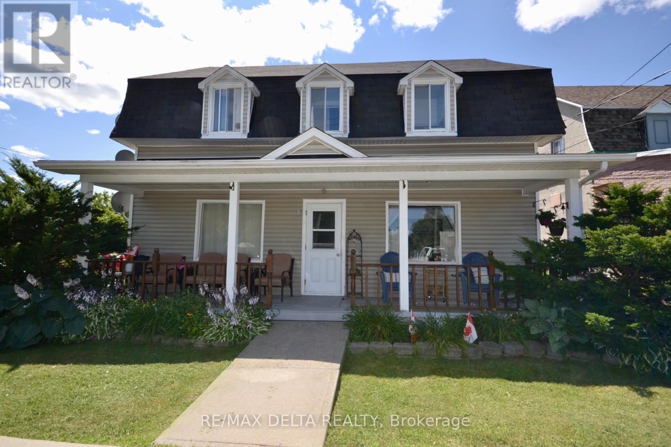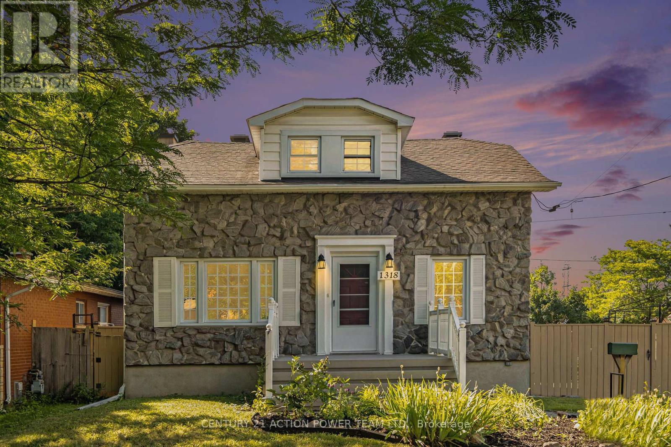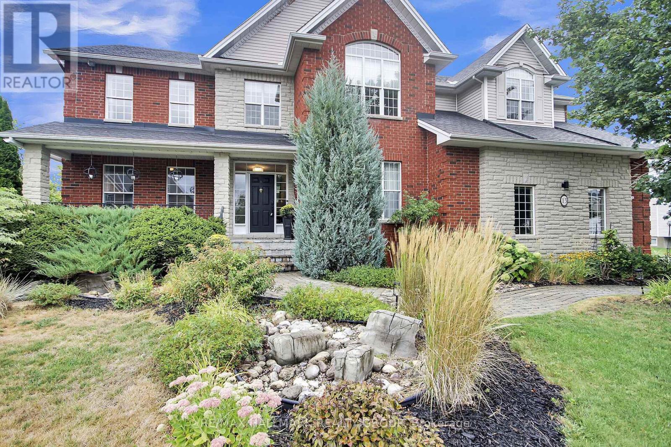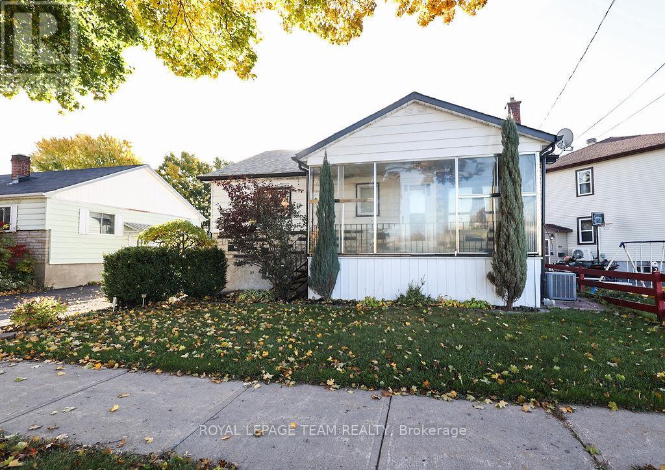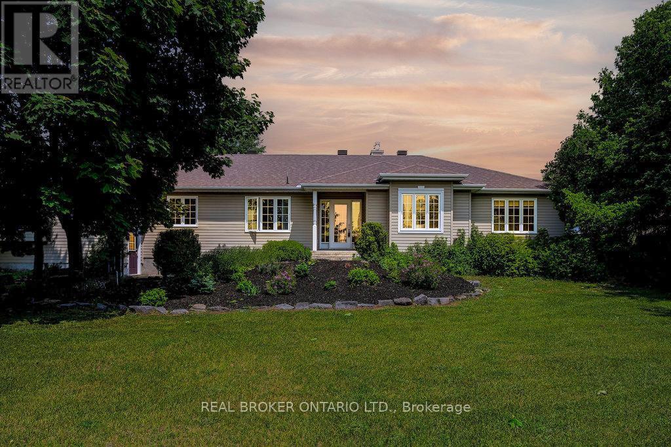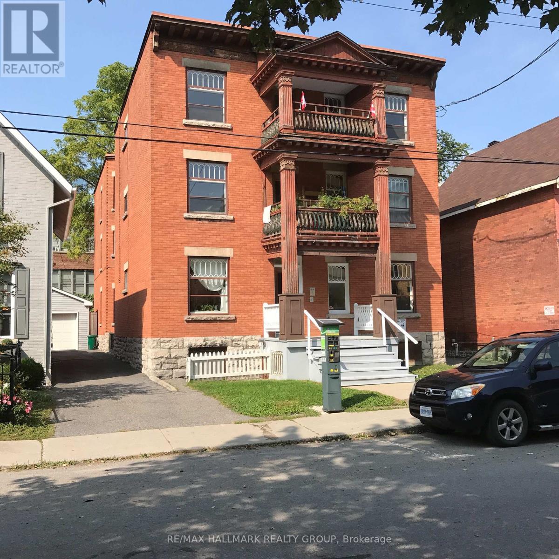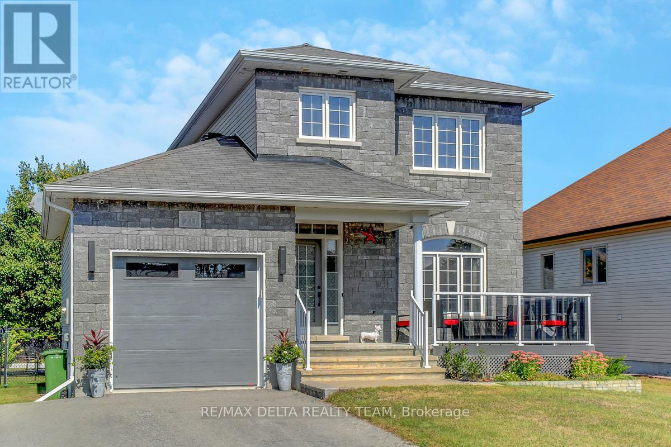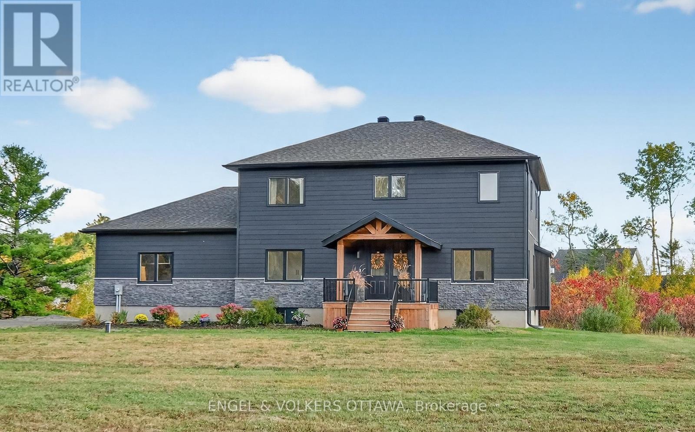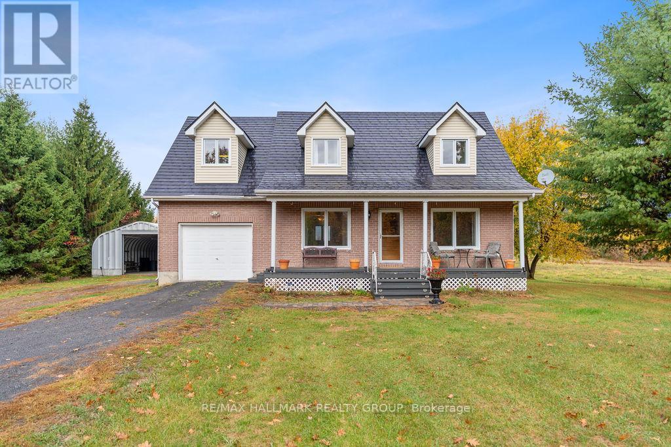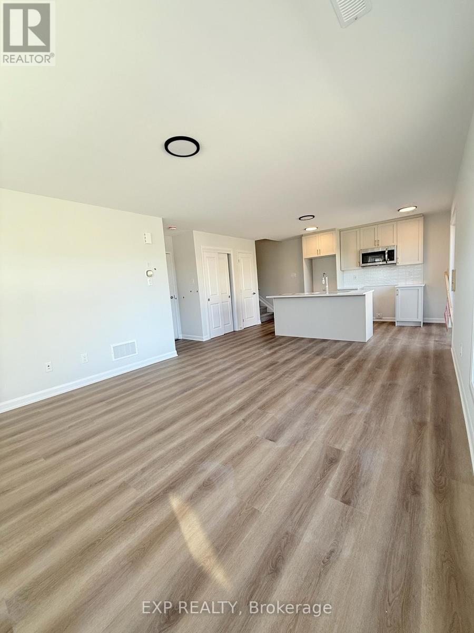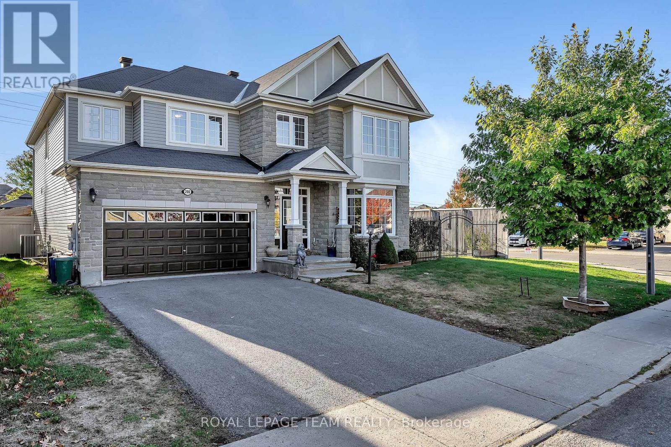2 Sherring Crescent
Ottawa, Ontario
Sherring, Sherring Baby! Looking so fine, this corner lot stunner will make you lose your mind. Shes got it all, three bedrooms, three bathrooms, double car garage and the most private yard imaginable. Accessible through the patio doors off the dining room, find mature cedar hedges, lawn irrigation system, a two tiered deck and hot tub to keep things steamy on those cooler nights ahead. Back inside, cozy up by the gas fireplace in the living room aside the open kitchen. Pleasing and practical with tons of counter space, storage and cabinetry. Conventionally charming but always keeping it classy with neutral walls and warm hardwood throughout the main. Equally as easy on the eye is the second level with the primary bedroom, bright with arched windows, a walk-in closet and four piece ensuite, two additional bedrooms and a full bath. The finished lower level has endless potential. The large space with a full wet bar/kitchenette leaves lots to the imagination. Kanata Lakes is known for its top-rated schools, scenic parks, golf courses, and nature trails. Residents benefit from easy highway access, premium shopping and entertainment. With close proximity to the Kanata Centrum and Tanger Outlets not to mention, Kanata Lakes is the Tech Hub of Ottawa with major employers keeping real estate in high demand. 2 Sherring Crescent, personifying true beauty inside and out. (id:49063)
3766 Champlain Street
Clarence-Rockland, Ontario
Great investment property!! Live in one and rent the others. Nested in the small village of Bourget this well maintained property has 3 rental units, two 1 bedrooms apartment and 1 bachelor. They are all presently renting and the tenants would like to stay is possible. Very clean and bright, some updates and renovations over the years, plumbing, siding, roof, newer windows and more. lots of parking and close to amenities, schools and shopping and more. (id:49063)
1318 Brookline Avenue
Ottawa, Ontario
Spacious Hunt Club gem on a corner lot. Discover the perfect blend of comfort, convenience, and charm in this inviting 1.5-storey home on Brookline Avenue, nestled in the sought-after Hunt Club neighbourhood. This 3 bedrooms & 2 bathrooms has ample space for families or those seeking room to grow. A separate garage to easily store your vehicles, tools, or hobby essentials. The fenced-in yard is a private oasis for pets, kids, and outdoor gatherings with the corner lot you have added space and curb appeal with plenty of natural light streaming in. Step inside to find an ideal layout designed for ease and everyday comfort. The sunlit living spaces exude warmth, while the 1.5-storey design offers a distinctive charm that stands out from the rest. Located just minutes from everything you need, this home provides unbeatable access to shopping, schools, restaurants, and public transit. Whether you're running errands, dining out, or commuting to work, everything is conveniently close. This is more than just a home it's your next chapter, packed with potential for family memories or quiet retreats. Don't miss the opportunity to make it yours. (id:49063)
13 Beechgrove Gardens
Ottawa, Ontario
Welcome to 13 Beechgrove Gardens, an elegant all-brick home set on a rare, expansive, and private lot in one of Stittsville's most coveted neighbourhoods. Surrounded by lush landscaping, this impressive home offers a tranquil pond, mature greenery, a 9-zone irrigation system, and a three-season built-in room-all complemented by a three-car garage and beautifully interlocked driveway, walkway, and front porch.Step inside to a grand foyer that introduces a breathtaking open-to-above living room with 20-foot ceilings, walls of windows, and a striking fireplace. The main level also features a private office, powder room, and a welcoming family room with a second fireplace. A formal dining room with a butler's pantry seamlessly connects to the gourmet kitchen, complete with a walk-in pantry, bright eating area, and convenient mudroom/laundry with a secondary staircase leading to the soundproof family room above the garage. The sun-filled three-season room with a hot tub provides the perfect spot to unwind while enjoying views of the beautifully manicured backyard.Upstairs, discover four spacious bedrooms, including a luxurious primary retreat featuring a private balcony, a two-sided fireplace shared with the spa-inspired ensuite, and a generous walk-in closet. Bedroom two offers its own ensuite, while bedrooms three and four share a stylish Jack-and-Jill bath.The finished lower level is ideal for both entertaining and relaxation, showcasing oversized windows, an expansive recreation area, a fifth bedroom currently used as a games room, and ample storage space.This remarkable property offers the perfect blend of luxury, comfort, and functionality-a truly rare opportunity to own a one-of-a-kind home in a prime Stittsville location, ideal for family living and entertaining.FURNACES AND AC'S UPDATE SEPT 2025 (id:49063)
476 Bousquet Avenue
Cornwall, Ontario
Move-in ready in central Cornwall, this bright and cozy detached bungalow is an ideal starter home or investment opportunity. Located on a corner lot, it offers convenient access to a variety of local amenities, including shopping, restaurants, a hospital, and Highway 401. The home features three bedrooms, two bathrooms, and a finished lower level for additional living space. A detached single garage and driveway provide ample parking, while the fenced backyard is perfect for relaxing. Municipal water and sewer provide added convenience. This charming property is ready to move in and provides the perfect canvas to make it your own. (id:49063)
3374 Greenland Road
Ottawa, Ontario
Unmatched value + country retreat. 2.3 ACRES and nearly 4,000 sq ft for an incredible price. You will fall in love the moment you drive up the picturesque, curved driveway to this meticulously maintained country estate. Set on a beautifully landscaped and private lot, this stunning home offers an abundance of refined living space, a rare 3 CAR garage, and a lifestyle that blends comfort, elegance, and nature.Inside, you'll find 3+1 spacious bedrooms and 4 well-appointed bathrooms, along with a bright and airy layout filled with natural light. The main floor features a convenient office, a large laundry/mudroom, and an abundance of storage throughout. The lower level is truly impressive, with a large family room, home gym, guest bedroom, 3-piece bathroom, radiant flooring, and storage galore. Step outside and experience a true backyard oasis. Relax in the screened-in sunroom, unwind by the firepit on the expansive interlock patio, soak in the hot tub, or entertain on the large deck surrounded by mature trees and complete privacy. Located just a short walk to Eagle Creek Golf Course and only a 3-minute drive to the Ottawa River and Port of Call Marina, this exceptional property offers the peace of country living with unbeatable access to outdoor recreation. Discover the perfect place to call home, where you will feel the cozy factor immediately. Just 15 minutes to Kanata and minutes to beaches, yet tucked away to savour serenity - this is a must-see! (id:49063)
6 - 421 Lisgar Street
Ottawa, Ontario
Great location! Well kept & spacious Apartment on upper (3rd) floor of this building for Rent - 3 bedrooms, 1 bath. Large eat-in kitchen with fridge & stove included. Open living / dining room. Hardwood & Laminate floors. Large updated windows. Storage for bikes in basement. Shared laundry in basement. Close to everything downtown! transit, shops, restaurants & more! Street parking within yards of front door. Landlord pays: heat, water, hot water. Tenant pays: hydro, cable, internet. No smoking. Pets limited. (id:49063)
20 Dune Street
The Nation, Ontario
This home is a 10 on 10! Stunning 2-Storey Detached Home in a Prime Established Neighbourhood! Welcome to this beautifully updated and meticulously maintained home, where modern style meets everyday comfort. Set in a mature, highly sought-after community, this stone-front beauty offers exceptional living inside and out - just minutes from top amenities, parks, and schools. Step inside to a freshly painted, open-concept layout featuring gleaming hardwood floors, a bright and spacious living room, and a generous dining area perfect for entertaining. The modern kitchen impresses with white cabinetry, matte black stainless steel appliances, and a smart, functional design ideal for cooking and gatherings. Upstairs boasts more hardwood flooring and a luxurious 4-piece bath with a spa-inspired soaker tub, creating your personal retreat. The fully finished basement adds incredible versatility - featuring a large family room, designer carpet, a built-in electric fireplace, a full bath with glass shower, and heated floors for extra comfort. Step outside to your private, fully fenced backyard oasis with a sparkling pool, two-tier deck with gazebo, fire pit, and custom shed with garage door - perfect for summer living and entertaining. Additional highlights include permanent holiday lighting, soffit pot lights, central vacuum, water softener, and an owned tankless water heater. Move-in ready and full of upgrades, this home delivers the perfect balance of style, function, and location. (id:49063)
57 Paul A. Bertrand Drive
Mcnab/braeside, Ontario
This impressive 2021 custom-built, two-storey residence sits on 2.5 acres of tranquil country property in Madawaska Shores area, with almost 2500 sq' of living space above grade and another approx 1200 sq' in the basment level nearly finished as well. The covered front porch welcomes you into this carpet-free home with wood-look luxury vinyl plank flooring, marble-inspired ceramic tile, sophisticated oak and black iron railings, refined light fixtures, and a neutral color palette throughout. 4 Bedrms, two of which have walk-in closets, and one conveniently located on the main floor serves as an office with French doors adjacent to the foyer. 3 Bathrms in total: a powder rm on the main and two full bathrms on the upper level. Open-concept main floor with 9' ceilings features a pristine kitchen equipped with white cabinetry, quartz countertops, 7 premium stainless steel appliances, a generously sized walk-in pantry, a butler's pantry, and a mudrm with direct garage access. Clear sightlines from kitchen to dining area and living rm, which includes a gas fireplace and two sets of double glass doors to the rear deck. Second floor comprises a spacious primary bedrm with walk-in closet and 5-piece ensuite featuring double vanity sinks, soaker tub, and generous walk-in glass shower. Two additional bedrms are bright and roomy, each with double closets. Completing this level are a 4-piece bathrm, a laundry rm, and two expansive linen closets. Basement level features floors in same luxury vinyl as the rest of the house, and exterior walls are finished and trim. The roughed-in bathrm, interior dividing walls, and ceiling to be completed by buyer as desired. A 2-car garage as well as driveway parking for 8+ vehicles makes it well-suited for contractors, RVs or boat trailers. Short 10 minute drive to the shopping centres, restaurants and Hwy 417; and approx 30 minutes to Kanata, and 60 minutes to downtown Ottawa. (id:49063)
16319 Seventh Road
North Stormont, Ontario
Welcome to this charming country home, just 10 minutes from Casselman and 45 minutes to downtown Ottawa. Sitting on a beautiful and private one-acre lot with no rear neighbours, this property offers the perfect balance of space, comfort, and convenience. The main floor features a bright and functional layout with a spacious living area, an open kitchen with direct access to your covered back deck, and a three-piece bathroom. Upstairs, you will find two spacious bedrooms, a full bathroom, and convenient second-floor laundry, but what truly makes this home special is the INCREDIBLE STUDIO! Whether you are an artist, working from home, or simply looking for a place to let your creative side run wild, this space is filled with natural light and endless potential. The unfinished basement offers high ceilings and convenient walkout access directly to the garage. Heated by an electric furnace, the home also includes a secondary HEATMOR wood furnace option for added flexibility. Outside, a 36'x25' detached workshop with a car hoist (built in 2016) provides endless possibilities for car enthusiasts or anyone in need of a versatile workshop. The property also includes an additional 20'x12' detached garage for extra storage and a wood shed. UPDATES: New windows and eavestroughs (2025), metal-slate roof with a lifetime warranty (2012), and the wood furnace will be fully serviced prior to closing. This is what country living is all about, with peaceful views and only farmers' fields stretching behind you. If you have been looking for a home with space to unwind while still enjoying the convenience of nearby amenities, this one is the perfect fit. (id:49063)
Unit # 2 - 101 Glenroy Gilbert Drive
Ottawa, Ontario
Welcome to 101-2, Glenroy Gilbert Drive, Ottawa!This stunning move in ready 2-bedroom, 1.5-bath upper-unit stacked townhome offers the perfect blend of modern style, open-concept living, and premium upgrades throughout.1 underground parking included in the rent!!Located in a sought-after neighbourhood, this home is close to parks, schools, shopping, and transit-offering style, comfort, and unbeatable convenience - just minutes walk from Barrhaven's shopping centres, big brands like Walmart, restaurants, schools, parks, and walking trails. Enjoy easy access to public transit, Highway 416Step inside to a bright and inviting two-storey layout featuring smooth ceilings, oak-stained stair railings, and upgraded vinyl flooring in the living area and kitchen. The spacious main floor showcases a sun-filled living area that flows seamlessly into the modern kitchen-complete with upgraded cabinets, quartz countertops, elegant backsplash, hardware, and a full set of upgraded LG stainless steel appliances (as shown in photos).Upstairs, you'll find two bright bedrooms, a beautifully finished main bathroom with upgraded quartz countertop, sink, and bathtub wall tiles, and a convenient second-floor laundry. Both bathrooms and the front entrance feature upgraded floor tiles for a refined finish. Apply with rental application, employment letter, pay stubs and equifax credit report. Book your showing today! (id:49063)
200 Kinloch Court
Ottawa, Ontario
This stunning, Monarch built, Evergreen Model Home offers approx. 3,574 sq. ft. of luxurious finished space! Situated on an attractive, large, corner lot in the much sought after neighborhood of Stonebridge with NO REAR NEIGHBORS! Great curb appeal offering a grey stone exterior, a covered front porch & permanent LED lighting! As you enter the grand foyer you will delight in the architecturally designed 9' ceilings! Gleaming black maple hardwood flooring & contemporary ceramic flooring found throughout the main level. The main floor living room boasts a cozy fireplace and bay window! You'll find a main floor office with built-in cabinetry! The formal dining room is sure to please with a picture window and custom wainscotting! In the large, main floor family room you'll enjoy a gas fireplace and large windows that stream in natural light from your west facing backyard oasis! Open to the gourmet eat-in kitchen with quartz countertops, numerous shaker style white cabinetry, a delightful breakfast bar and eating area with patio doors to your very private, fully fenced backyard oasis. A grand interior staircase leads you to your second floor where you will find a unique, primary suite that includes a spacious bedroom with picture windows, a luxurious 5 piece ensuite bath and a huge walk-in closet with custom cabinetry! The second bedroom boasts double clothes closets and a 3 piece ensuite bath! Bedrooms 3 and 4 are both generously sized and share a spacious, Jack and Jill 3 piece ensuite bath with an additional walk-in closet! The lower level unfinished basement has high ceilings and several oversized windows and awaits your personal development. This spacious executive home, located on a large, corner lot, on a quiet, child-friendly court, is fully fenced with no rear neighbors & is where you will enjoy your deck, gazebo & hotub. Property is large enough for a pool with still room for children to play! ~WELCOME HOME~ (id:49063)

