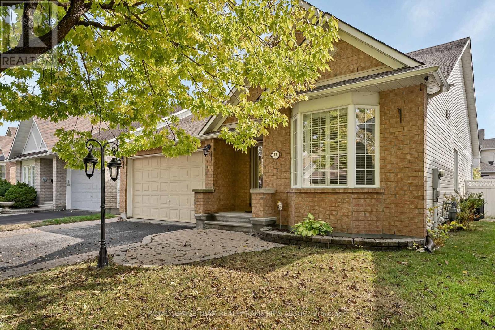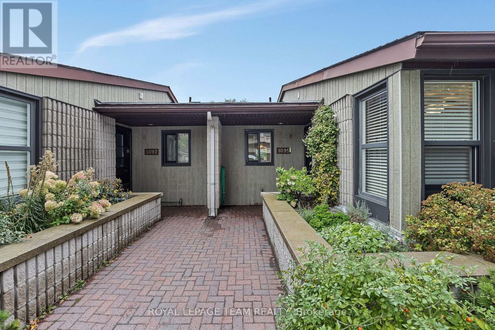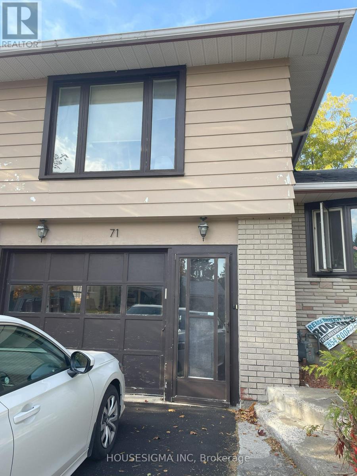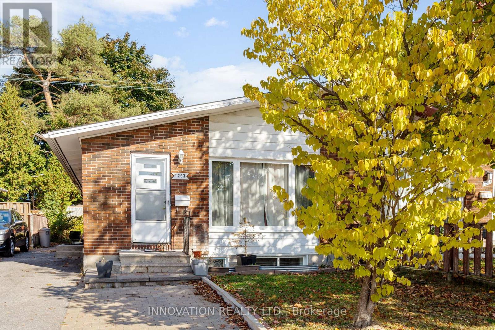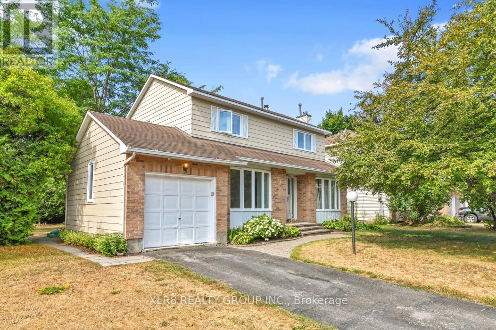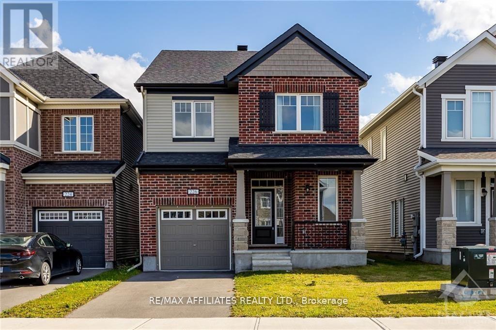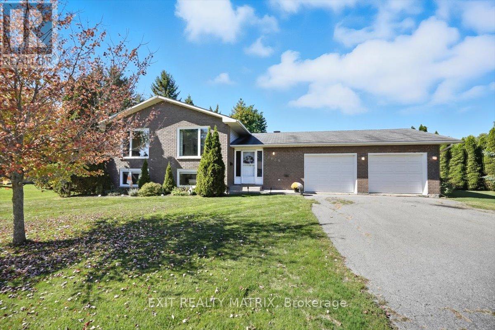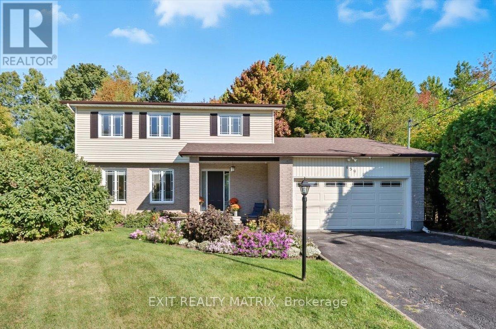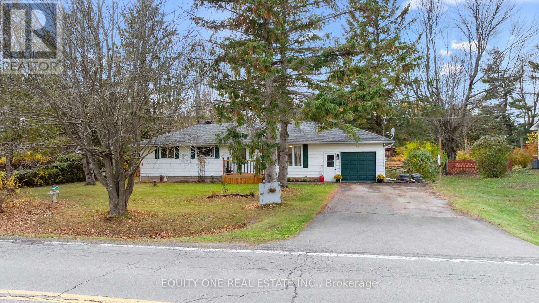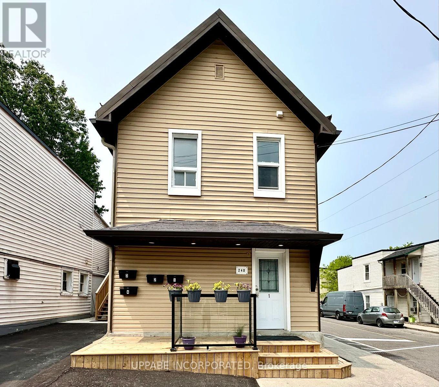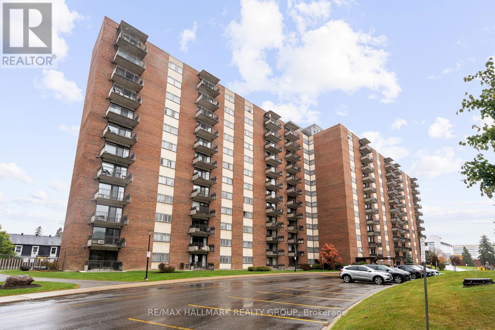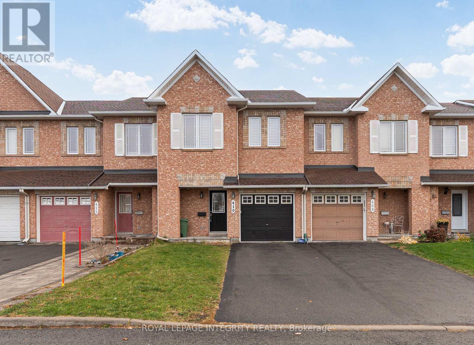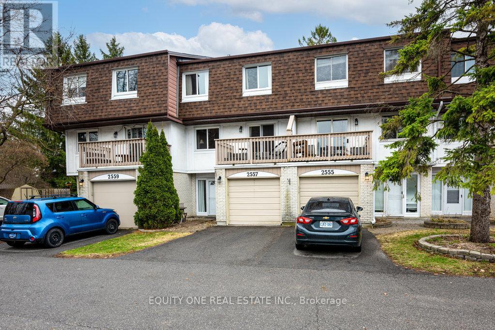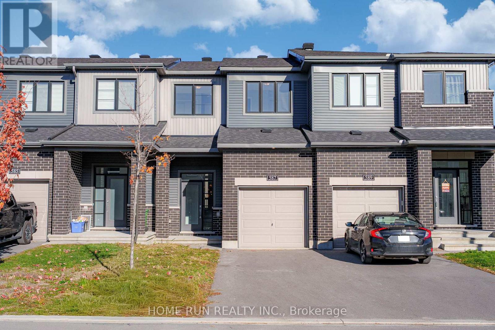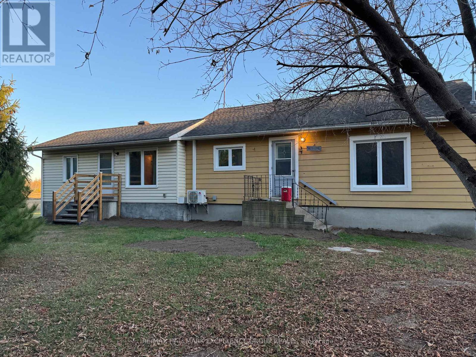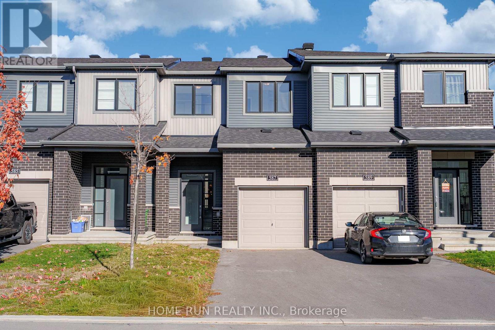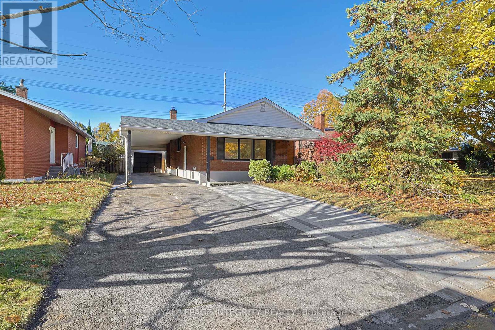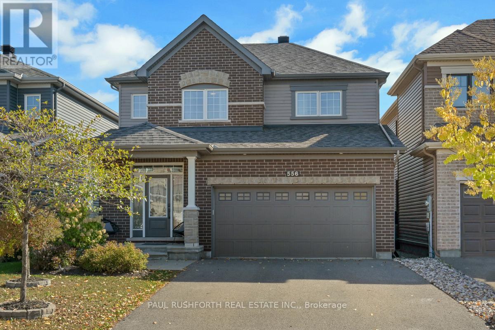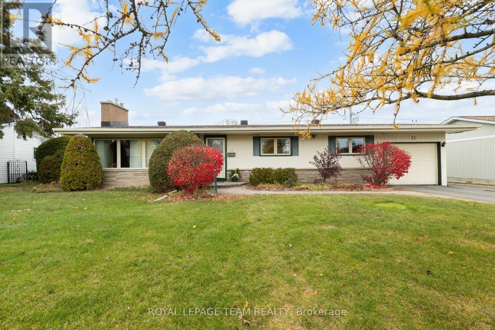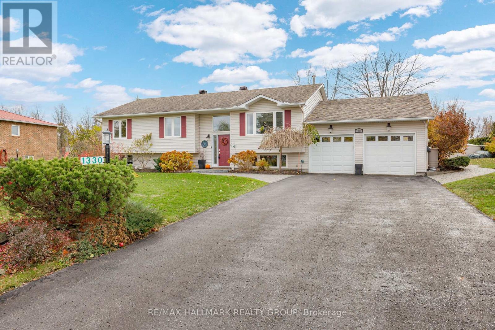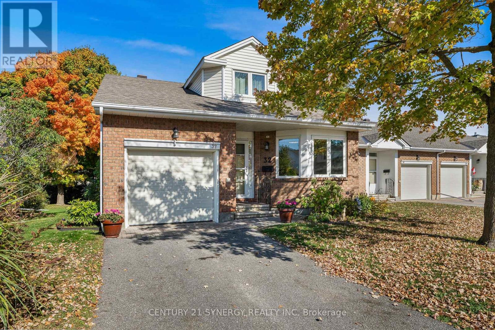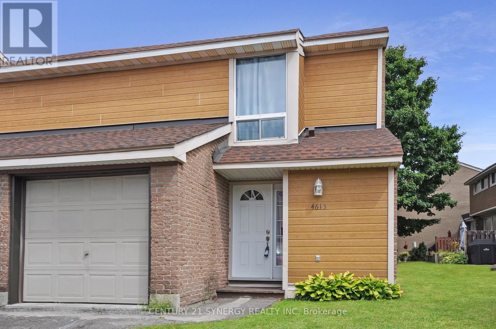43 Settler's Ridge Way
Ottawa, Ontario
Rare Barrhaven Bungalow with Full Independent Lower-Level Living Space, Ideal for Multi-Generational or Income Potential! Welcome to this versatile 2+1 bedroom bungalow in the heart of Barrhaven. Designed for flexible living, this home offers both a spacious main floor and a fully independent lower-level living space, complete with its own private kitchen, bedroom, bath, laundry and bonus room. Perfect for multi-generational living, rental income potential, home business or extended family. The open-concept main level features a bright living/dining area with fireplace and custom built-ins, a chef's kitchen with stainless steel appliances and gas range, sunny eat-in area, and solarium, with California shutters throughout. The primary suite includes a spa-like ensuite with heated floors, while a second bedroom is served by a modern 3-piece bath. Convenient main floor laundry and inside entry to the double garage add everyday ease. Step outside to your private backyard oasis featuring a PVC deck, landscaped yard and inviting in-ground pool ideal for both family living and entertaining. Located close to parks, trails, schools, shopping and dining, this home blends suburban convenience with rare dual-living potential. Book a showing today! (id:49063)
50 Insmill Crescent
Ottawa, Ontario
*Fall in love with this NEWLY renovated Kitchen and Bathrooms* This WELL-MAINTENED home is perfectly situated in Kanata Lakes, most sought-after neighborhoods. Surrounded by DETACHED homes, LUSH trees, and peaceful GREEB spaces. This property offers an oasis of TRANQUILITY, everyday CONVENIENCE, and nearby TOP SCHOOLS. Just a minute's walk to shops, pharmacy, parks, pond, and trails. You'll enjoy both VIBRANT amenities and QUIET residential living. From the moment you step inside, the pride of ownership is evident. The open-concept layout features 9-foot ceilings, gleaming hardwood floors, and gas fireplace. A versatile dining room or home office adapts easily to your lifestyle, while the bright breakfast area overlooks a stunning 130-foot-depth backyard with PVC fencing, low-maintenance perennials, and patio stone. Enjoy a SUN-FILLED backyard with SHADED spot for relaxing on WARM days. The modern kitchen comes with New QUARTZ countertops, NEW Cabinets, FAUCET, HANDLES, stainless steel appliances, and pot lights throughout. Upstairs, you'll find four spacious size of bedrooms, including south-facing bedrooms with window seating areas ideal for reading or relaxing. Three bathrooms are tastefully paired with NEW quartz-top vanities, mirrors, and lights, including a luxurious 5-piece ensuite. The finished basement adds incredible value with a karaoke /movie room, multi-purpose area with a TALL CEILING, and over 370 sqft unfinished storage/hobby room. This dry, cozy, and thoughtfully set up is an easy place to suit every family member's needs. Long list of upgrades and truly move-in ready! 50 Insmill Crescent combines LOCATION, TOP SCHOOLS, and QUALITY into one exceptional home. (id:49063)
1095 Ambleside Drive
Ottawa, Ontario
Open House - Sunday Nov 16th (2-4) Rare opportunity to own one of only nine executive townhomes with river views at Ambleside One! Offering over 1,730 sq. ft. of renovated living space, this home is set in a private location with no rear neighbours-your own peaceful paradise in the city. Simply unpack and enjoy a property thoughtfully updated for the most meticulous buyer.The open-concept main level features soaring cathedral ceilings, hardwood floors, a striking gas fireplace, and a walkout to a private balcony overlooking the Ottawa River and parkway, buffered by mature trees. A versatile main-level room functions perfectly as a den, playroom, or additional bedroom, providing flexibility for your lifestyle.The ground-level walkout opens to a fenced yard-ideal for entertaining, gardening, or relaxing outdoors-with easy access to NCC pathways for walking, biking, or skiing. Renovations include removal of popcorn ceilings, pot lights with dimmers, and sound insulation in all bedrooms. The primary suite features double closets and a beautifully updated ensuite with a glass walk-in shower. The lower bathroom offers a custom Laurysen vanity with quartz countertop, while the large bedroom showcases oak hardwood and mirrored closet doors.The refreshed kitchen includes solid maple cabinetry, granite counters, and newer appliances. The condo corporation has completed key updates: high-efficiency furnace, roof (south facing), bathroom fans, newer windows, and a modern gas fireplace insert. Ambleside One is a true all-inclusive, pet-friendly community with Bell Fibe internet/TV, heat, hydro, and water included, plus resort-style amenities: indoor saltwater pool, gym, sauna, library, guest suites, party room, workshop, car wash, and tuck shop. Underground parking (#263) is conveniently located near the door on level two. Easy access to the future LRT, river pathways, and city conveniences-this rare home offers space, privacy, and lifestyle in one exceptional package. (id:49063)
71 Harris Place
Ottawa, Ontario
A BASEMENT UNIT IN AN AMAZING LOCATION. WIFI INCLUDED. Welcome to this newly finished, fully furnished basement apartment at 71 Harris Place, completed just two years ago. Featuring two spacious bedrooms, a full luxury bathroom with a stand-up shower, and an open-concept kitchen. Enjoy plenty of natural light with large windows in the bedrooms and kitchen. The living and dining area, furnished with new and stylish pieces, offers a comfortable space for relaxing or entertaining. Located in a very quiet neighbourhood, with easy access to Carleton University and about 20 mins walk to Algonquin College. Wi-Fi is included in the rent, making it even more convenient., Flooring: Ceramic, Flooring: Laminate. There is a flat monthly fee of $100 for utilities. This unit can be rented furnished or unfurnished. (id:49063)
Lower Level - 1263 Maitland Avenue
Ottawa, Ontario
Bright and Updated 3-Bedroom Lower-Level Unit in a Prime Location! Welcome to Lower-1263 Maitland Avenue a freshly updated lower-level apartment offering comfort and convenience in a fantastic central location. This well-maintained unit features three bedrooms, a modern kitchen with recent updates, and a bright open-concept living space with large windows that let in plenty of natural light. The rooms are cozy yet functional ideal for young professionals, small families, or students looking for an affordable and stylish place to call home. Located close to public transit, shopping, parks, schools, and easy highway access, this home provides everyday convenience and a quick commute to downtown. Enjoy peace of mind with on-site laundry, parking, and a private entrance. Available now don't miss this great opportunity to live in a sought-after neighbourhood! Tenant only pays Hydro which is separately metered. (id:49063)
12 John Sidney Crescent
Ottawa, Ontario
Stittsville Corner Lot! Location, Location, Location. Welcome to 12 John Sidney Street. This beautiful 2-storey home on a desirable corner lot offers 3 bedrooms, 3 bathrooms, and an attached single-car garage in the heart of Stittsville, near the Cardel Rec Centre, Library, and Sacred Heart School. The main level features a practical layout with a living room, a family room with a wood fireplace, formal dining, a 4-piece kitchen, and a butler's pantry. A standout feature is the large, enclosed sun/screen room overlooking the beautifully landscaped, private backyard. The basement is fully finished, expanding your living space with a versatile rec room, laundry room, 3 pc bathroom, storage, and two dedicated and versatile rooms. Recent maintenance includes a new gas furnace and a rental hot water tank. The Interior has been professionally cleaned, eavestroughs have been meticulously cleaned, and a handyman has completed cosmetic repairs throughout, including paint, hardware, light fixtures, and more. Features include laminated click wood floors, carpeting, oak railings, and vinyl windows. Don't miss this opportunity to call this fantastic neighborhood home. Book your showing today! The house is vacant and ready for a new owner. Book your showing today. (id:49063)
226 Cranesbill Road
Ottawa, Ontario
This Detached Home is Located in a Prime Location in Kanata! Off of Abbot St. E, you are Surrounded by Tons of Parks, Trails, Schools, Amenities & Easy Access to Transit. Home Shows Very Well & was Professionally Cleaned. This Home Features 3 Bedrooms, 3 Bath w/2,150 Square Feet. 9 Ft Ceilings on the Main Floor, Great Rm/Living Rm Features Pot Lights, Spacious Dining Rm & Eat-In Area. Gas Fireplace w/Tile Feature Wall has a Grand Feel. The Kitchen is Spacious & Open Concept to the Living Rm & Features a Breakfast Bar, Granite Countertops, High-End Stainless Steel Appliances, Tile Backsplash & a Pantry. Bonus Mudroom Off the Garage w/Extra Storage. 2nd Level Features 3 Generous Sized Bedrooms & 2nd LEVEL LAUNDRY. 4 Piece Main Bath is a Cheater Ensuite Off Bedroom 2. Primary Bedroom Features a Large WIC & 4 Piece Ensuite. The Basement is Unfinished. Backing onto Pie-Shaped Lots Allows more Space Between Neighbours. (id:49063)
8089 Laurie Lane
Ottawa, Ontario
Welcome to 8089 Laurie Lane, a warm and inviting family home nestled in the peaceful community of Metcalfe. This charming property perfectly blends country appeal with modern convenience, providing a quiet retreat just minutes from city amenities, excellent schools, and major routes, including Highways 417 and 416. As you enter, you're greeted by a spacious foyer that immediately sets the tone for the home's welcoming atmosphere. The entryway offers convenient access to a powder room, laundry area, rear door leading to the back deck, and inside entry to the garage - a thoughtful layout designed for everyday living. The main floor features a bright, open living room filled with natural light, ideal for gathering with family or hosting guests. The adjoining dining area flows seamlessly into a large, functional kitchen complete with generous cabinet and counter space, perfect for meal prep and entertaining. Two oversized bedrooms and a full bathroom complete the main level, offering comfort and convenience in every corner. The fully finished lower level adds exceptional versatility and space, featuring three additional bedrooms and a cozy den that can easily serve as a playroom, home office, or gym. A spacious recreation room with a gas fireplace provides the perfect spot for family movie nights or relaxing by the fire during colder months. Set on a beautiful, expansive pie-shaped lot surrounded by mature trees, this property offers endless opportunities to enjoy the outdoors. There's plenty of room for kids to play, explore, and make memories. Whether it's hosting backyard barbecues, tending to a garden, or unwinding under the stars, this outdoor space is designed to please. Book your showing today. (id:49063)
159 Dunlop Crescent
Russell, Ontario
This beautiful 4-bedroom, 2.5-bathroom family home sits on a premium lot backing onto tranquil mature trees and the New York Central Fitness Trail. Step into a warm, inviting foyer leading to your choice of entertaining areas. The spacious living room flows to a formal dining space with newly refinished hardwood flooring, while the cozy family room with a wood-burning fireplace overlooking the backyard offers the perfect spot to relax. The bright kitchen with eat-in area is ideal for casual dining. A convenient powder room completes the main level. Upstairs, you'll find four generous bedrooms, including a primary suite with a 3-piece ensuite and an additional full bathroom. The fully finished lower level features a versatile space suitable for a home office, gym or hobby rooms, plus a large recreation room, a full laundry area and storage. Enjoy your own private retreat outdoors. The backyard includes an expansive deck (2024) and a hot tub in a private enclosure. The yard is landscaped and peaceful, with direct access to a walking/biking trail, pond with fish and raised garden beds. This home is ideal for families or anyone seeking comfort, privacy, and a seamless connection to nature within a charming, welcoming community. Minutes from the Russell Fair Grounds, arena, schools, library, conservation area, playground, restaurants, cafe and more. Showings by appointment only. Don't miss this one! (id:49063)
100 Canyon Drive
Ottawa, Ontario
Welcome to this picturesque 2-storey detached home in the charming village of Kinburn, where country living meets modern convenience. Perfectly situated for those seeking peace and privacy while still enjoying easy access to city amenities, this home offers the best of both worlds. Set on a beautiful lot with breathtaking views of the surrounding countryside, the private fenced backyard is an entertainers dream featuring an inground pool, fire pit, tire swing, and interlock patio ideal for relaxing or hosting family and friends. Inside, you'll find a spacious and inviting layout designed for comfortable living. The large country-style eat-in kitchen is the heart of the home, complete with a sink overlooking the yard, and flows seamlessly into a sunken family room with patio doors that open to your outdoor oasis. A formal living room off the dining room provides the perfect setting for gatherings, enhanced by expansive picture windows that fill the space with natural light and showcase the stunning views. Working from home is easy with a main floor office, while the convenient main floor laundry room adds function and practicality to everyday living. Upstairs, there are three generous bedrooms, including a massive primary suite that serves as a true retreat. The finished basement provides even more living space, featuring a fourth bedroom and plenty of room for recreation, a home gym, or a play area. A perfect blend of rural tranquility and modern comfort, this Kinburn gem invites you to slow down and enjoy the beauty of country life without giving up convenience. Come experience the warmth, charm, and peaceful lifestyle this wonderful home has to offer. Total Utility cost per year $2876. (id:49063)
3314 Nixon Drive
Ottawa, Ontario
Charming 3-bedroom detached bungalow in the heart of downtown Osgoode! This lovely home offers comfortable main-floor living with a bright and inviting layout that has been freshly painted. The spacious living room features large windows that fill the space with natural light. The kitchen and dining area provide plenty of room for family meals and entertaining, with patio door access leading to a large backyard - perfect for outdoor gatherings or gardening. Three nicely sized bedrooms and a full bathroom complete the main level. The home sits on a crawl space and is ideally located just off Main Street, within walking distance to shops, restaurants, parks, and all the amenities Osgoode has to offer. A wonderful opportunity for first-time buyers, downsizers, or investors alike! (id:49063)
Unit 3 - 240 Marier Avenue
Ottawa, Ontario
***MOVE IN ON DECEMBER 1ST AND RECEIVE 50% OFF DECEMBER RENT!*** RENT CONTROLLED UNIT. Bright and spacious 1-bedroom, 1-bathroom Upper Apartment available for rent in the heart of Vanier, starting December 1st-HEAT and WATER INCLUDED! This bright, sun-filled upper unit features an open-concept layout with hardwood flooring throughout, a spacious living room and two closets for added storage. The modern kitchen comes equipped with a stainless steel fridge and stove, while the generously sized bedroom includes a large closet for ample space. The updated 3-piece bathroom is clean and contemporary and the unit offers the comfort of A/C. One exterior parking spot included. Located in a quiet, well-maintained fourplex with shared on-site laundry (pay per use), this apartment is just steps from public transit, parks, cafes, grocery stores and local shops. Enjoy unbeatable walkability and quick access to downtown Ottawa and the ByWard Market-ideal for professionals or anyone looking to experience the best of city living. (id:49063)
616 - 1485 Baseline Road
Ottawa, Ontario
One bedroom is available for rent within a beautifully updated two-bedroom corner suite at Century Manor. This bright and spacious home offers sun-filled living and dining areas, large south-facing windows, and a private balcony with sweeping city views. The renovated kitchen features modern finishes, ample cabinetry, and quality appliances, while fresh neutral tones and newer wall-to-wall carpeting create a warm, move-in-ready atmosphere. Residents enjoy resort-style amenities including indoor and outdoor pools, a fitness and billiards room, workshop, and party room, all within a secure, well-managed building. Perfectly situated in the heart of Copeland Park, close to schools, parks, shopping, churches, and transit. All-inclusive rental. One bedroom available within a shared two-bedroom suite. Building laundry facilities and a shared locker are available. (id:49063)
410 Goldenbrook Way
Ottawa, Ontario
Welcome to 410 Goldenbrook Way! . Fully furnished home is ready for your next home to call. This stylish 3-bed, 3-bath townhome in the heart of Orleans offers over 2,100 sq ft of finished living space, including a bright open-concept main floor with a cozy gas fireplace, a functional kitchen, and walkout to a private deck. Upstairs features a spacious primary suite with walk-in closet and ensuite, plus two generous bedrooms. Enjoy central air, in-unit laundry, attached garage with inside access, and parking for 3. Located near parks, schools, and transit in family-friendly Avalon East. Comes fully furnished - just move in! Flexible possession. Application, credit check, and references required. (id:49063)
2557 Flannery Drive
Ottawa, Ontario
This stylish 3-storey home offers the perfect blend of space, comfort, and convenience in one of Ottawa's most sought-after locations! The main level features a welcoming foyer, spacious bedroom with patio door access to the private backyard-ideal for guests, a home office, or gym-plus a convenient powder room and laundry/storage area.The second level impresses with a sun-filled family room boasting generous proportions, perfect for relaxing or entertaining. The large eat-in kitchen offers ample cabinetry and counter space, making family meals and hosting a breeze. Up the elegant curved staircase, you'll find three bright and roomy bedrooms along with a beautifully updated full bathroom featuring luxurious heated floors. Enjoy the ultimate lifestyle just moments from Mooney's Bay Beach, scenic walking and biking trails, shopping, schools, and transit. With its spacious layout, modern updates, and unbeatable location, this townhome truly has it all-comfort, style, and convenience! (id:49063)
587 Lilith Street
Ottawa, Ontario
Welcome to this well-maintained modern townhome in the heart of Barrhaven, just steps from schools, parks, shopping, restaurants, and transit. Built in 2022 and freshly painted, this home features 9 ft ceilings on the main level. The kitchen offers stainless steel appliances, a pantry for additional storage, a breakfast bar, and direct access to the backyard. The lower level provides a comfortable family room-ideal for a play area, home office, or media space.Upstairs, the spacious primary bedroom includes a walk-in closet and an ensuite. Two additional bedrooms are well-sized, perfect for family or guests. The extra-long driveway accommodates parking for two vehicles in addition to the garage.The backyard is ready for your personal landscaping or outdoor entertaining vision. A great opportunity to live in a convenient and family-friendly neighbourhood. (id:49063)
1980 Concession 7 Road
Alfred And Plantagenet, Ontario
Looking for a single detached under 300K and willing put in the sweat equity to make it your own? This solid 3 bedroom, 2 bath home is set on private 150' x 293' lot (1.09 ac) with no left side or rear neighbors. Just up the road from Nation Golf course this well priced diamond in the rough offers privacy and tranquility with the opportunity of growing and raising your own food. This solid and spacious model sits pretty in a wonderful, peaceful country neighbourhood but requires a handy mans touch to make your own.Main bathroom had tub removed for a reconfiguration of space before seller plans changed so would need new bathtub or shower. Kitchen uppers partially removed so newer kitchen may be required. New flooring through. Generous sized rooms & functional yard for growing family. Spacious primary bedroom with good size closets and access to fully functional 3 pce bathroom.Extra Den or sitting area. Other bedrooms are decent sized. Unspoiled Basement has large workshop on one side and future rec room/Laundry on other with walk out to back yard. Large garage and multiple out buildings, some in need of repair. Old well in north west corner of basement is still functional but not in use. Sump pit has never had a pump as home is high and dry with excellent natural drainage. Planks under original floor and walls are solid.Easy to show with Immediate or flexible possession available. Call today for private showing. Flooring: Laminate throughout Hours Irrevocable on all offers. Right side built 1979, left side 1987 Roof 2010 AC 2020 Re insulated attic and added high quality windows 2018-2025 , New surface well 2021, new flooring 2025. Water is excellent as indigenous soil is all sand. Ideal for wells ,septic and weeping tile drainage. Seller wife wasnt comfortable with propane heat so removed system and ductwork to install heat pump and electric baseboards.Hydro(and heat) was $234/month equalized over year. only 3 basement windows to be replaced. Immediate possesion. (id:49063)
587 Lilith Street
Ottawa, Ontario
Welcome to this well-maintained modern townhome in the heart of Barrhaven, just steps from schools, parks, shopping, restaurants, and transit. Built in 2022 and freshly painted, this home features 9 ft ceilings on the main level. The kitchen offers stainless steel appliances, a pantry for additional storage, a breakfast bar, and direct access to the backyard. The lower level provides a comfortable family room-ideal for a play area, home office, or media space.Upstairs, the spacious primary bedroom includes a walk-in closet and an ensuite. Two additional bedrooms are well-sized, perfect for family or guests. The extra-long driveway accommodates parking for two vehicles in addition to the garage.The backyard is ready for your personal landscaping or outdoor entertaining vision. A great opportunity to live in a convenient and family-friendly neighbourhood. (id:49063)
2321 Kay Street
Ottawa, Ontario
RARE INCOME PROPERTY!-Two unit 4+3 bedrooms , FULL LEGAL detached bungalow . great opportunity for investors, big families OR Home owner who wants a LEGAL SECONDARY UNIT with a SEPARATE ENTRANCE Basement to help pay your mortgage. completely newly renovated 2 units include 3 new full bathrooms , 2 newly quartz countertop Kitchens with 12 NEW S/S APPLIANCES, new floors , paint, trims. Main floor features large family room ,kitchen, Laundry, dining area ,and 4 good size bedrooms & full bath . Lower unit also come with its own new kitchen , 2 full bathrooms " 1ensuite + 1 Main " , laundry and 3 bedrooms .LARGE windows in the basement for lots of lights to come in, 2024 for all " furnace , AC and HWT ". GREAT LOCATION ,5 Min from Algonquin College, Few steps of public transit and baseline Rd , Detached Garage , long cover car port + long double driveway all to fits fits 7cars , Both units are vacant and ready for the new owners dream tenants , 2 separate hydro meters, projected rent $6000/month. please check video , floor plans and photos (id:49063)
556 Genevriers Street
Ottawa, Ontario
Located in the heart of Avalon Encore, this beautifully maintained home showcases exceptional curb appeal and evident pride of ownership. Step through elegant decorative glass front door into a thoughtfully designed interior featuring hardwood and tile flooring throughout the main level, complemented by custom Hunter Douglas blinds on every window.The open-concept layout seamlessly connects the inviting great room highlighted by large picture windows and a cozy gas fireplace to the spacious & bright, modern eat-in kitchen. Here you'll find granite countertops, a tile backsplash, an oversized sink, and matching appliances for a clean, unified look. Upstairs, rich hardwood flooring (2022) continues throughout. The spacious primary bedroom offers a walk-in closet and a luxurious 4-piece ensuite complete with a glass shower and soaker tub. Two additional bedrooms, a full bathroom, and a convenient laundry area complete the upper level.The fully finished basement (2022) includes a family room and space for a gym or office space. Step outside to a fully fenced backyard featuring a generous 14' x 20' deck with a natural gas hookup, perfect for effortless entertaining. A true turn key! Do not miss. (id:49063)
11 Cherrywood Drive
Ottawa, Ontario
Welcome to 11 Cherrywood Drive, a beautifully maintained 3-bedroom, 1.5-bathroom home nestled on a quiet street in the desirable Lynwood Village/Arbeatha Park community. Steps from the NCC Greenbelt with miles of nature trails, this property offers a combination of comfort, versatility, and privacy on an impressive 80' x 185' lot. The main level features an inviting L-shaped living and dining room with wrap-around windows, and a cozy gas fireplace set on a slate hearth with stone surround. A spacious rear addition expands the home's living area, offering a flexible layout with two versatile rooms that can serve as a dining room, family room, home office, or sitting room, with direct access to the backyard. A convenient mudroom provides additional storage and easy access to both the yard and a walkway to the back garage door. Three well-sized bedrooms, a full family bath, and a 2-piece ensuite, with access to the mudroom, complete the main floor. The home enjoys abundant natural light thanks to its large front and back windows and solar tubes in both the kitchen and main bath. Beautiful strip oak hardwood flooring flows throughout the main level. Downstairs, you'll find a large recreation room with newer vinyl plank style flooring, along with ample unfinished space currently used for laundry, workshop, and storage, offering tremendous potential for additional living space. Some updates include a Furnace (2024), HWT (2024), A/C (2016), Fridge (2024), Roof (approx. 2014), and updated windows throughout main level. Outside, the private, hedged, and fully fenced backyard is truly exceptional...expansive and serene, perfect for gardening, entertaining, or simply relaxing in the peaceful setting. Ideally located close to shopping, restaurants, schools, parks, tennis courts and just minutes from the DND site, this home offers the best of suburban tranquility and urban convenience. Don't miss this one! (id:49063)
1330 Remington Way
Ottawa, Ontario
Welcome to your opportunity to live in one of Greely's most sought-after neighbourhoods! This charming 3+1 bedroom, 2+1 bathroom split-level bungalow is nestled on a stunning south-facing lot just over an acre in size, offering the perfect balance of space, privacy, and community. Ideal for families, this property features a large backyard complete with a cozy fire pit, kids' playground, and a beautiful cedar deck with gazebo, the ultimate setting for outdoor fun and relaxation. Step inside and discover the warmth and potential this home has to offer. The layout provides excellent flexibility, with an entry from the garage leading directly into the lower level - perfect for multigenerational living, a home office, or a private guest suite. Smart switches throughout the home power LED lighting both inside and out, while the insulated garage doors and epoxied floor add a polished touch to the property's functionality. Whether you're looking to update or simply move in and enjoy, this home presents an incredible opportunity to create your family's dream space in a highly desirable community. Greely is known for its large lots, friendly neighbours, and easy access to parks, schools, and amenities - the perfect place to put down roots and grow for years to come. (id:49063)
16 - 32 Innesbrook Court
Ottawa, Ontario
Located in the adult lifestyle community of Amberwood Village on a peaceful cul-de-sac, this is beautiful end-unit, semi-bungalow townhome with a single car garage. The home features a spacious foyer with laminate wood flooring and a double closet. The updated kitchen includes classic white cupboards, quartz countertops, stainless steel appliances, a tile backsplash, pot lighting and a breakfast area. The dining room opens to a step-down living room with a wood-burning fireplace and a vaulted ceiling that extends to the second-story loft. French doors lead from the living room to a sunny solarium, which transitions to a private 20 ft. x 16 ft. backyard deck. The main level also includes the primary bedroom with its own private en-suite bathroom. There is also a two-piece powder room, and a separate laundry room. A spiral staircase leads to the second level that features two additional bedrooms, a full bathroom, and a lounge-style loft with an overhead skylight and balcony style railing that overlooks the main living area of the home. The finished basement includes a family room, a large storage area, and a utility room. All-in-all this home has approximately 2,070 sq. ft. of living space plus the basement. The home is within walking distance of Amberwood Golf and Tennis Club, walking paths, and public transit, this home offers a blend of community connection and a peaceful retreat. It is ideal for those looking to downsize or seeking a more relaxed lifestyle. 24 hours irrevocable on all offers. (id:49063)
57 - 4613 Carrington Place
Ottawa, Ontario
Some photos have been virtually staged. Move-in ready, end-unit townhome, has both garage and driveway parking. Step inside and find a spacious foyer with easy-maintenance tile flooring and a large double closet. The main level, stairs, and second floor all feature hardwood flooring in excellent condition. A spacious L-shaped living and dining room boasts large windows and a garden door leading to the rear yard. The eat-in kitchen offers ample counter and cupboard space and includes appliances. A two-piece bathroom completes this level. Upstairs, you will enjoy the space and comfort found in the primary bedroom, complete with a double closet and a two-piece ensuite bathroom. Two additional family-sized bedrooms and a renovated four-piece bathroom are also located on this floor. The basement includes a large recreation room area, ready for your personal redesign, and there is a combined laundry and utility room. Enjoy the peace and privacy of backing onto treed green space. Located close to Blair LRT Station, schools, parks, groceries, restaurants, theatres, Pineview Golf Course, & more! (id:49063)

