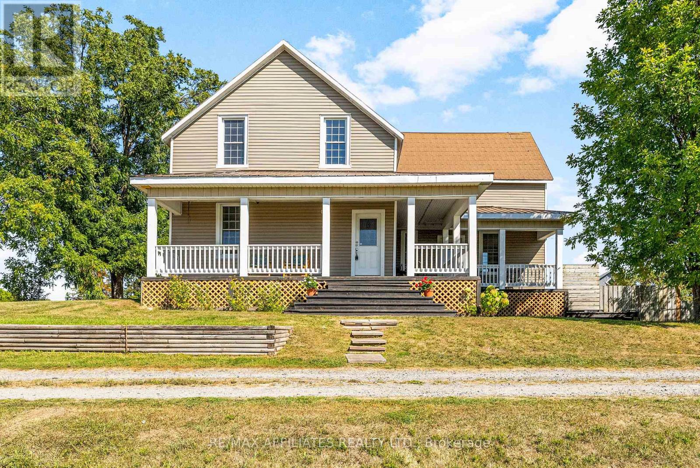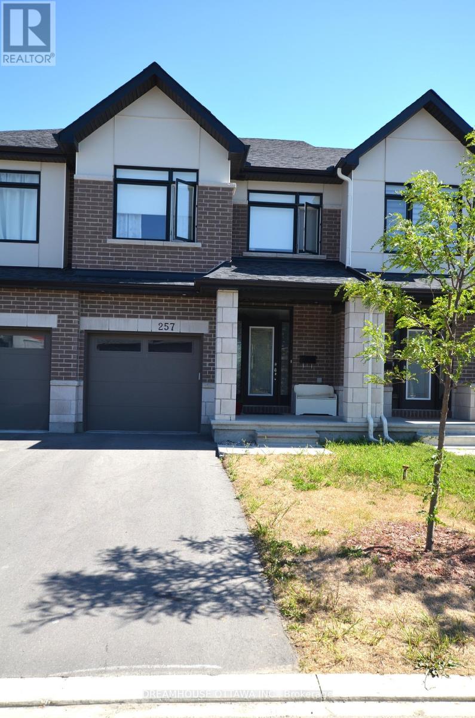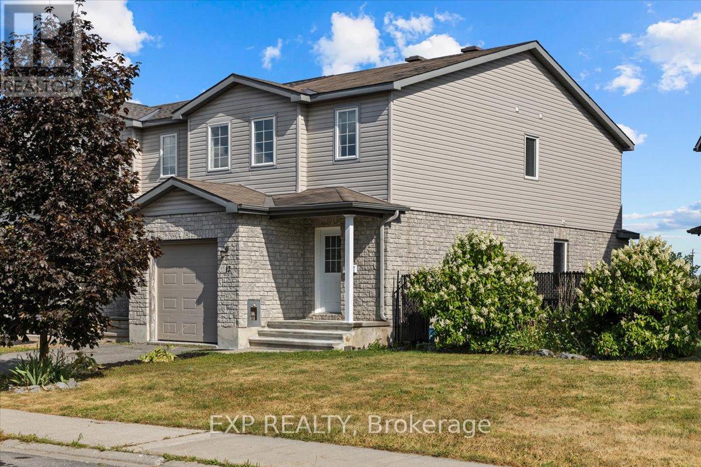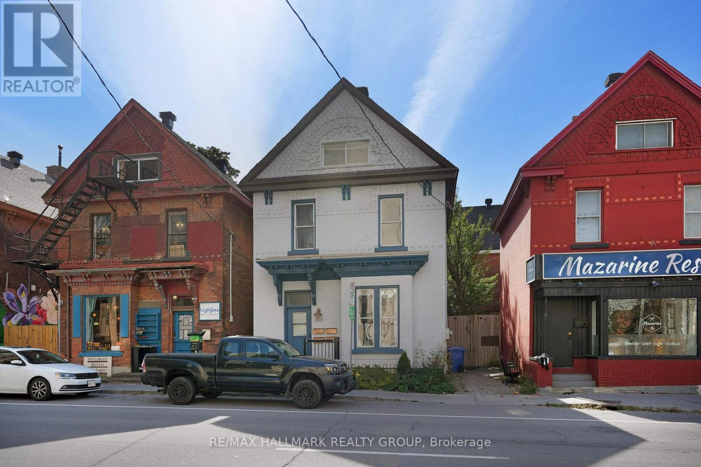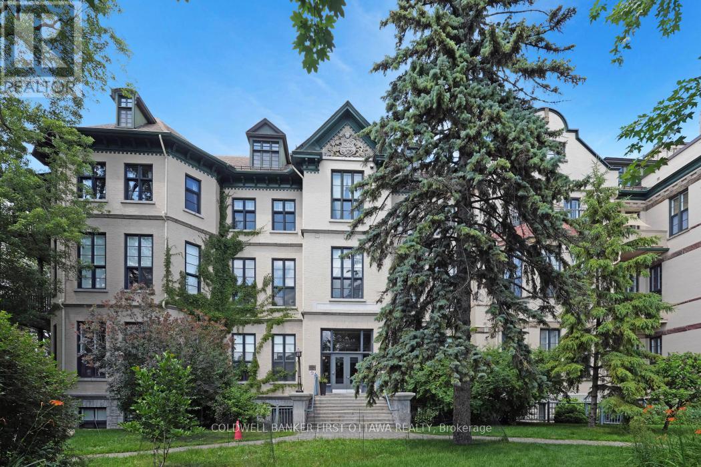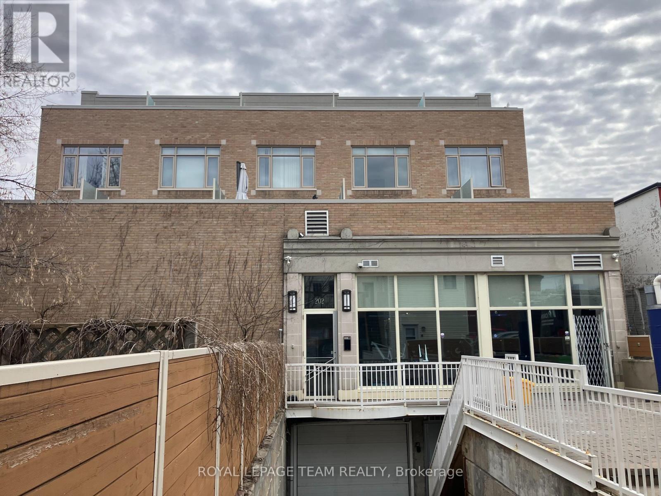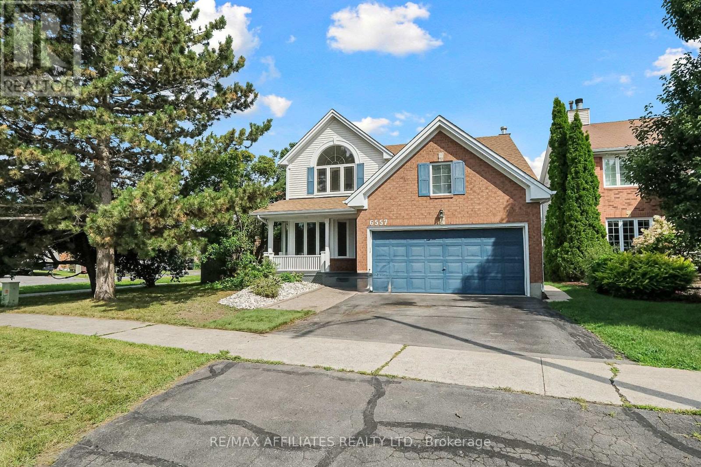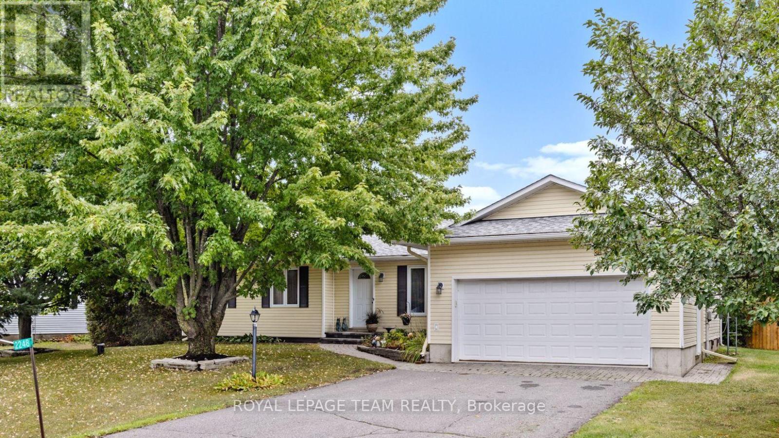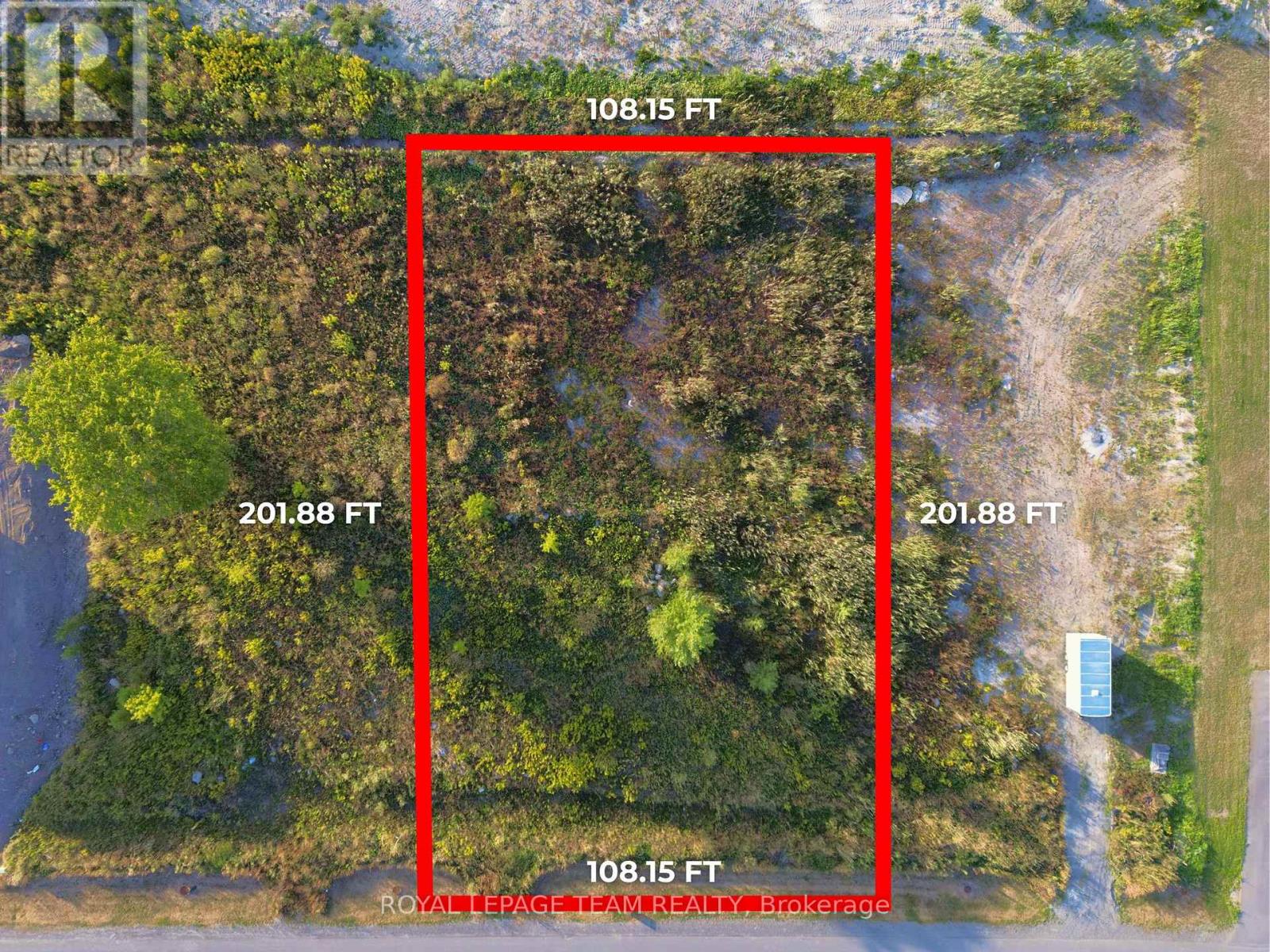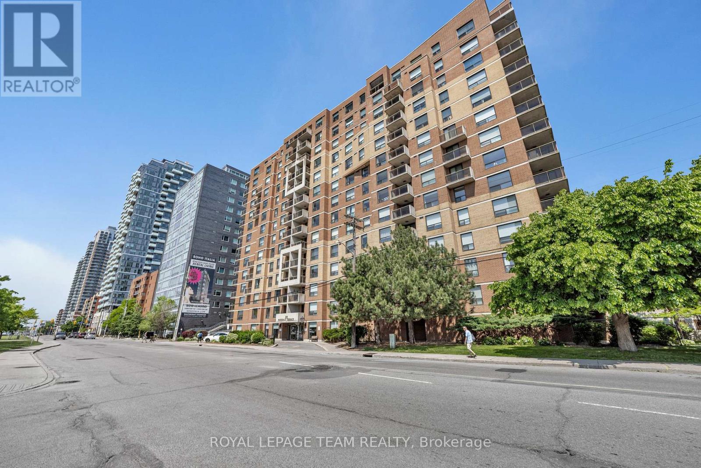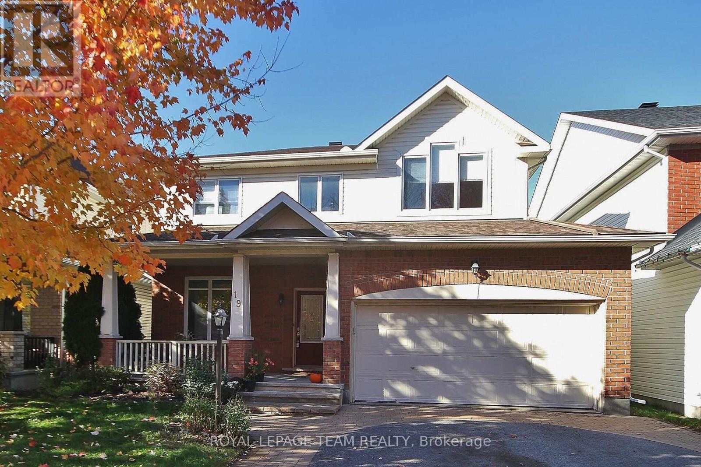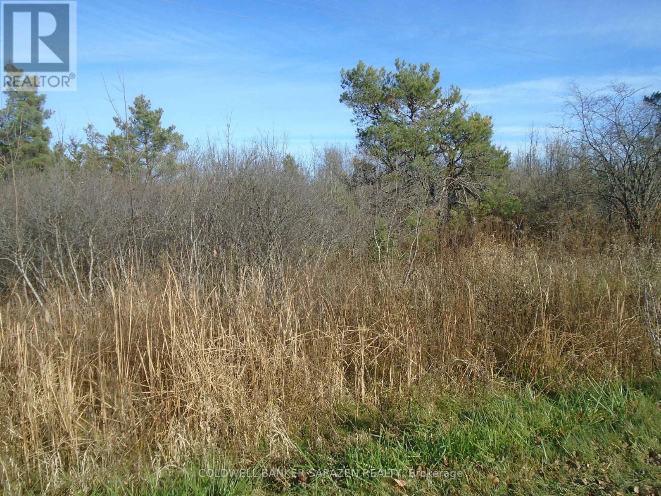2442 Hwy 511 Highway
Drummond/north Elmsley, Ontario
Some homes are built, lived in, and eventually passed on-but every so often, a home becomes part of the family itself. This farmhouse on Hwy 511 has been in the same family since the 1890s, carrying with it more than a century of stories, milestones, and love. Its a place that has always felt like home to those who lived here. Inside, the farmhouse blends warmth and flexibility: a spacious kitchen with plenty of room to gather, a welcoming dining area for family meals, and a bright, comfortable living room that serves as the heart of the home. A main-floor bedroom with ensuite adds convenience and accessibility, perfect for guests, extended family, or main-level living. Upstairs, three additional bedrooms provide ample space for family or visitors, while a full bath ensures comfort for all. The addition of laundry upstairs makes daily routines easier, and a dedicated office offers a quiet retreat for work, study, or creative projects. Throughout, preserved time capsule windows reveal handwritten notes left on the original plaster-quiet echoes of generations past. The story continues outside. The barn-built with stone carried by horse and buggy from Lanark and lumber delivered by rail from British Columbia-was one of the first prefabricated barns in the area and still stands strong, a testament to the craftsmanship of its time. Adding to the property's charm and function are a detached insulated workshop with ramp, a heated office with high-speed internet, and the original milk house and pump house, reminders of the farms dairy roots. Under the shade of the massive black walnut tree, or while picking apples on the way to the barn, it's easy to imagine the laughter, labor, and life that have filled this land. And when the stars stretch wide across the Lanark sky, you'll feel the same sense of wonder that has lingered here for more than 130 years. This isn't just a home- it's a rare chance to write the next chapter of a remarkable story. (id:49063)
257 Finsbury Avenue
Ottawa, Ontario
Stunning Home in Sought-After Westwood with No Rear Neighbors! Welcome to this exceptional Selkirk model in the family-friendly neighbourhood of Westwood offering privacy, comfort, and modern upgrades throughout. Built in December 2022 and almost brand new, boasting 2,315 sq. ft. of living space, including a 485 sq. ft. finished basement. This stylish, impeccably maintained home features 3 spacious bedrooms, 4 bathrooms, Den/Office space and a finished basement. Ideal for families or professionals who value comfort, elegance, and room to grow. The upgraded kitchen is a chef's delight with quartz countertops, 40" upper cabinets, stainless steel appliances, soft-close cabinetry and a gas stove perfect for entertaining or everyday living. Additional thoughtful upgrades include pot lights, a finished recreation room, elegant finishes throughout, and remote operated roller shades/blinds for all 3 bedrooms. The inviting living room features a warm gas fireplace and patio doors opening to the backyard, an ideal spot to unwind on peaceful summer evenings. Enjoy an unmatched lifestyle, with the Trans Canada Trail nearby for walking, biking, and enjoying nature. Close to schools and shopping. The home backs directly onto the track and field of Maplewood Secondary School, offering a peaceful and private setting. Available January 1, 2026. Don't miss the opportunity to fall in love with where you'll live! Required with offer: 24 hr irrevocable + Credit check ; Employment letter and Application to Rent. Flooring: Mixed (id:49063)
12 John Findlay Terrace
Arnprior, Ontario
Spacious End Unit in Charming Arnprior! Discover the perfect blend of space, comfort, and convenience in this beautifully maintained end-unit townhome, tucked away on a quiet cul-de-sac in the heart of Arnprior. Set on an oversized lot with mature gardens and an extra-wide front yard, this home offers a rare combination of privacy and community. Step inside to a bright, open-concept main floor featuring gleaming hardwood floors, a spacious living area, and a stylish kitchen with ample cabinetry, a full pantry, generous counter space, and a functional island ideal for everyday living and entertaining. The adjoining dining area opens onto a fully fenced backyard with both deck and patio spaces, perfect for summer BBQs or relaxing evenings. A separate side patio adds an extra touch of outdoor serenity. Upstairs, the large primary bedroom offers a true retreat, complete with a walk-in closet and a sleek 3-piece ensuite featuring a luxurious 5-foot glass shower. Two additional bedrooms, a full 4-piece bathroom, and second-floor laundry complete the upper level. The fully finished basement expands your living space with a cozy rec room and built-in wet bar, along with a dedicated office area, perfect for working from home or hosting guests. Whether you're a growing family or simply looking for more room to live, work, and unwind, this exceptional home checks all the boxes. (id:49063)
286 Kent Street N
Ottawa, Ontario
See link for walkthrough and floor plans. Cash cow downtown with opportunity galore! Updated with flair this profitable Fourplex already cashflows positive! This building would also make an excellent Airbnb being walking distance to everything touristy Ottawa has to offer including Parliament, the Byward market, Elgin st and the Canal. Four updated one bedroom apartments, including one 2 storey loft style gem! Each unit has their own laundry and hydro meter. Commercial zoning gives this building SO many possibilities! A great addition to your portfolio. Income and expense sheet available upon request. (id:49063)
405 - 589 Rideau Street
Ottawa, Ontario
Step into this stunning one bedroom loft in Ottawa's iconic Wallis House, where heritage charm meets modern urban living. Soaring 14-foot ceilings and massive south facing windows flood the space with natural light, highlighting the dramatic exposed brick wall and open-concept layout. The kitchen flows seamlessly into the living space, perfect for entertaining or enjoying cozy evenings by the gas fireplace. Enjoy the convenience of in-suite laundry and the character of a space that blends warmth, history and functionality. Located in a prime downtown location close to the Byward Market, Parliament Hill, the Rideau Canal, the National Art Centre and many of Ottawa's best restaurants and cafes. This is more than a home...it's an opportunity to own a piece of Ottawa's history while enjoying a vibrant urban lifestyle. (id:49063)
26 - 202 St Patrick Street
Ottawa, Ontario
URBAN VIBES - LOFT LIVING! Exactly the lifestyle you've been dreaming of with this rarely available, ultra-stylish two-storey loft condo in the heart of Ottawa. Wake up to soft natural light streaming in and enjoy your morning coffee on a private terrace overlooking the iconic Notre Dame Cathedral Basilica. Right outside your door, explore a neighbourhood that has it all: from gourmet dining to casual bites, boutique shops to a shopping mall, hidden courtyards, art galleries, live music, and vibrant street life. Located steps from the NAC, Rideau Centre and LRT, with easy access to bike paths and public transit, you're truly connected to everything Ottawa's core has to offer. Step inside and feel the good vibes! The space is bright, open, and thoughtfully curated for modern living. Entertain with ease in the airy main level, or unleash your inner chef in the sleek kitchen, finished with quartz countertops. The second bedroom offers flexible functionality perfect as a home office/den, guest suite, additional living space or a cozy reading nook. Upstairs, the lofted primary suite serves as your private urban retreat, complete with a walk-in closet, a stylish 3-piece bathroom, and natural light cascading from a rooftop skylight. Additional highlights include : huge skylight, in-unit all-in-one laundry, heated designated underground parking, hardwood throughout, open and a spacious terrace. This turnkey, low-maintenance, lock-and-leave condo is ideal for professionals, creatives, or anyone seeking the vibrant downtown lifestyle with a refined sense of style. Every detail of this residence is crafted for elevated city living! (id:49063)
6557 Morningview Street
Ottawa, Ontario
Your dream family home awaits on an expansive corner lot! This timeless 4+ 1 bedroom classic is designed for modern family life, offering abundant space for working, learning, and relaxing. The main level features a flexible den ,perfect for an office or study, a sophisticated formal living room with elegant French doors, a welcoming family room with a wood-burning fireplace, and a bright, eat-in kitchen with generous storage. Upstairs, discover four spacious bedrooms, including a private master retreat complete with a walk-in closet and a beautifully updated 4-piece ensuite. . The fully finished lower level is a true bonus, boasting a large family room, a 3-piece bath, a dedicated computer nook, an additional office or den, and a 5th bedroom, also with a computer nook. You'll still find ample storage and a convenient workshop .Enjoy the ease of main floor laundry and a two-car garage, all set on a fully fenced, oversized lot in a fantastic location, just steps from shopping, transit, and parks. This home truly has it all! (id:49063)
2248 Wallingford Way
Ottawa, Ontario
Set on an expansive 20,000+ sq ft lot, this 3+1 bedroom, 3-bath bungalow is nestled in a safe, family-oriented neighbourhood surrounded by mature trees and a new park. Just minutes from all the amenities Manotick has to offer, the home showcases a brand-new, sunlit kitchen at its centre, complete with two-toned cabinetry, quartz countertops, and stainless steel appliances. Freshly updated flooring flows throughout the open-concept living and dining areas, down the hall to three bedrooms, and a beautifully renovated 5-piece bathroom with cheater ensuite access. The fully finished lower level features a spacious rec room with a Napoleon wood stove, a guest bedroom and full bath, plus generous storage space. Step outside to a private, hedged backyard with an above-ground pool, three storage sheds, a greenhouse, and a deck with a gazebo, perfect for entertaining. A convenient main-level laundry and pool change room with sink and toilet adds extra functionality. Parking includes an attached, heated and insulated two-car garage plus room for four additional vehicles in the laneway. See attachments for more details. Septic system maintained annually by Clearstream. (id:49063)
6750 Still Meadow Way
Ottawa, Ontario
Spacious 0.501 acre building lot offers the perfect canvas for your custom-designed residence. With ample space for creating your ideal home, whether you envision a modern masterpiece, a charming country retreat, or a traditional family abode, the possibilities are endless on this expansive half-acre lot. Situated in the highly sought-after Quinn Farm, Greely. With convenient access to local amenities, schools, parks, and recreational facilities, you'll enjoy a blend of suburban tranquility and urban convenience. Subject to subdivision covenants. Plans available with purchase. 24 hour irrevocable on offers. (id:49063)
904 - 215 Parkdale Avenue
Ottawa, Ontario
Situated on the 9th floor with a glorious western exposure, this one bedroom condo boasts a number of stylish upgrades. Sleek kitchen with oversized sink and stainless steel appliances. Luxury vinyl plank flooring throughout the unit. In-unit laundry. The bedroom is spacious and sun-filled. Excellent walkability to Parkdale Market, Wellington Village and the Ottawa River parkway. Steps from LRT transit station. Close proximity to future major events centre and arena district (Ottawa Senators). Be part of an exciting urban community. Meticulously well-managed building. A wonderful place to call home. Please see Realtor Remarks for showing availability. (id:49063)
19 Athena Way
Ottawa, Ontario
Nestled on a quiet, family-friendly street, this 4+1 bedroom, 3 bathroom home offers comfort and function in equal measure. Just a short walk from a park and several elementary schools, it's the perfect setting for family life. The main floor features a bright, separate living room at the front of the home - an ideal spot for a peaceful retreat or a beautifully lit Christmas tree. A formal dining room connects seamlessly to the welcoming kitchen, complete with quartz countertops, a casual eating area, and a view of the cozy family room with its gas fireplace. A convenient powder room, laundry area, and private den for working from home complete the main level. Upstairs, the spacious primary bedroom includes a large walk-in closet and a generous 4-piece ensuite with a relaxing corner soaker tub. Three additional bedrooms and another full bathroom provide plenty of space for family or guests. The fully finished basement provides even more living space, featuring an expansive family room and another surprisingly large bedroom. Outside, you can enjoy a deck in the fully fenced backyard. Recent updates include fresh paint throughout and new carpet on the second level. (id:49063)
49 Rideau Avenue N
Montague, Ontario
36 ACRES.. ZONED RURAL...APPX 1,100 FEET FRONTAGE AND DEPTH APPX 1006..RECTANGULAR SHAPE...IDEAL FOR REDEVELOPMENT...HAS A DRILLED WELL AND 100 FEET DRIVEWAY...IDEAL FOR OUTSIDE STORAGE..OR REZONE FOR YOUR PURPOSE... (id:49063)

