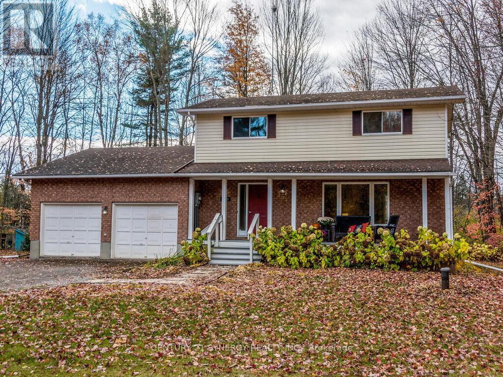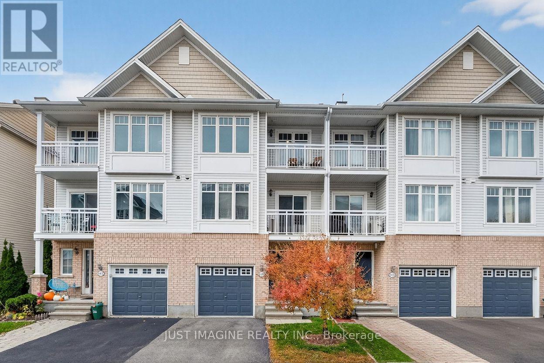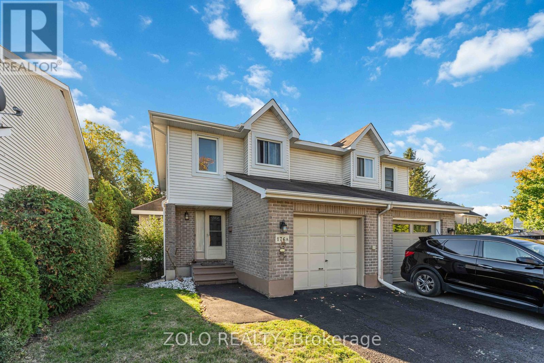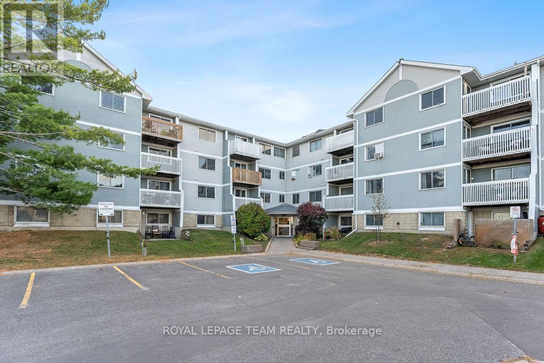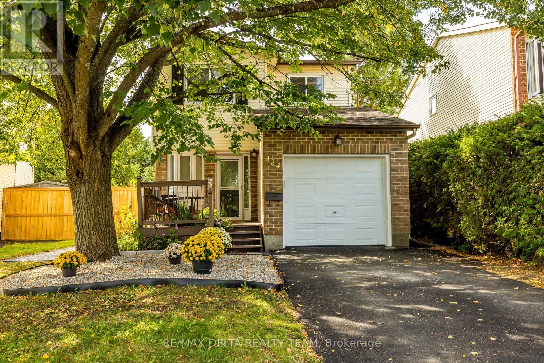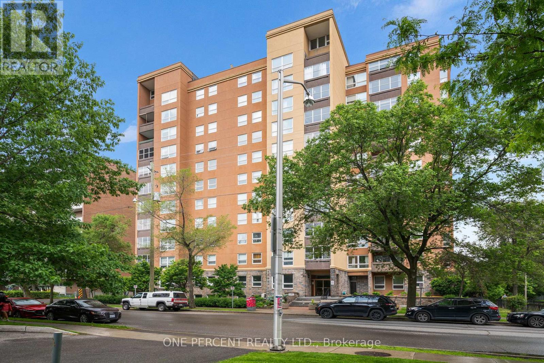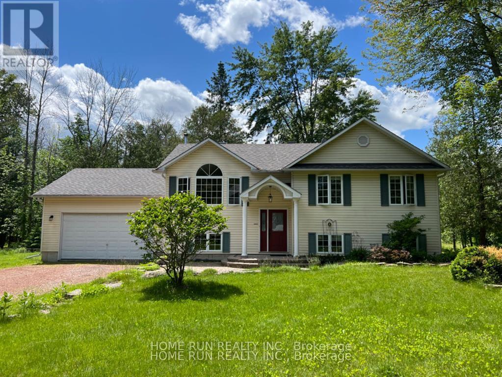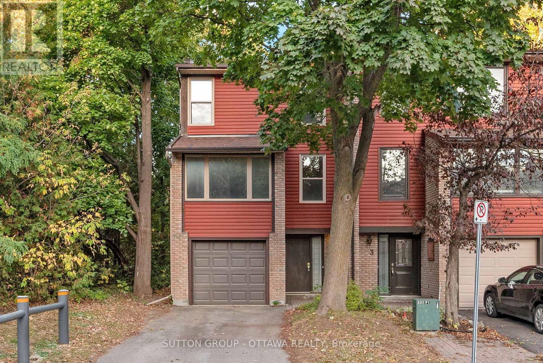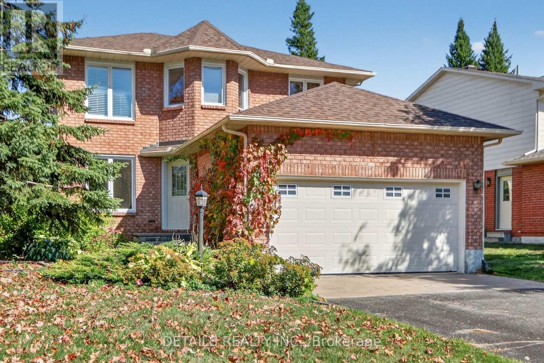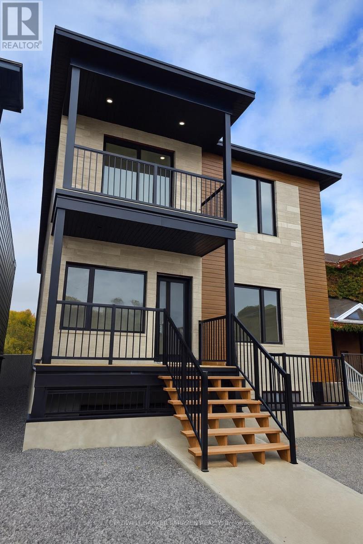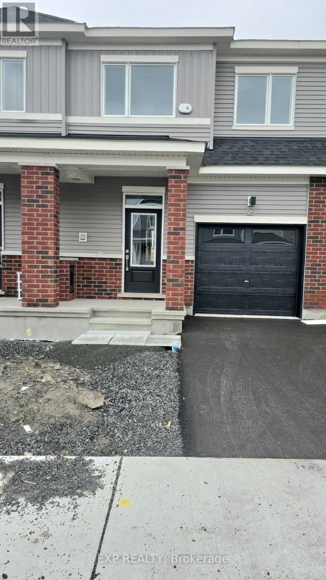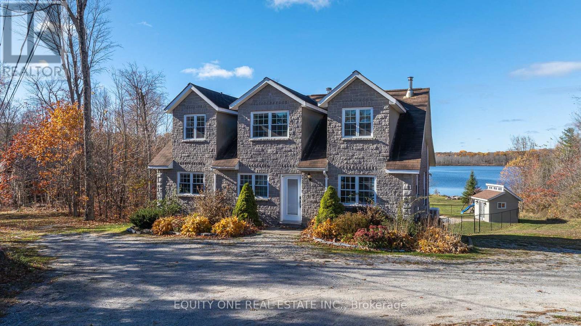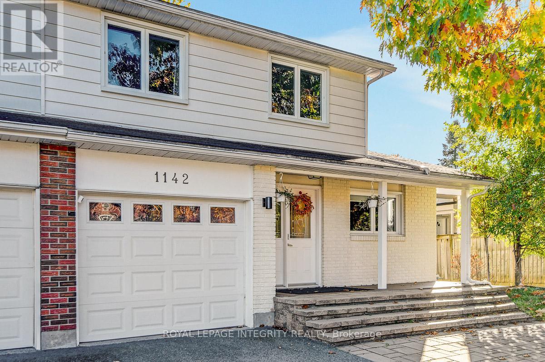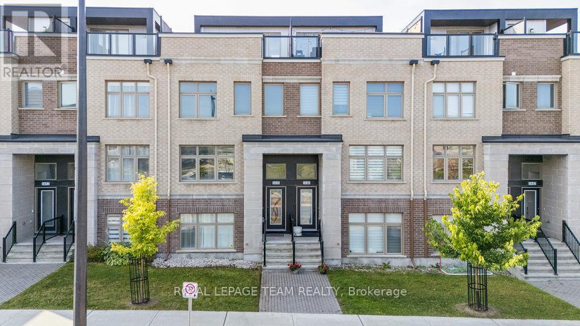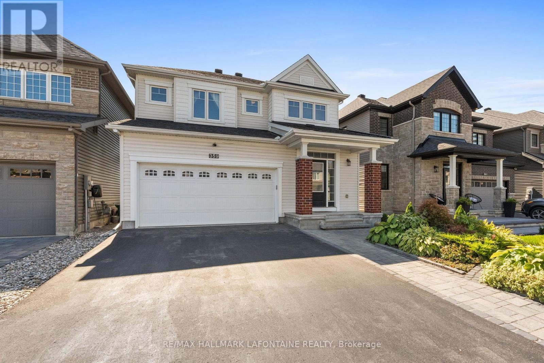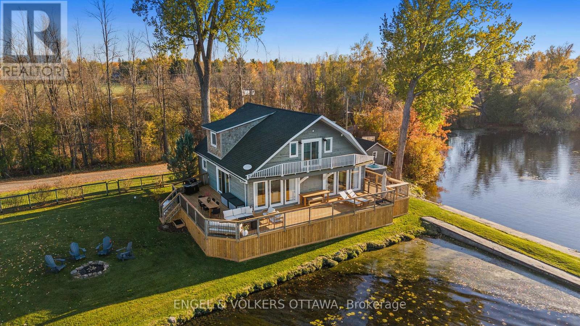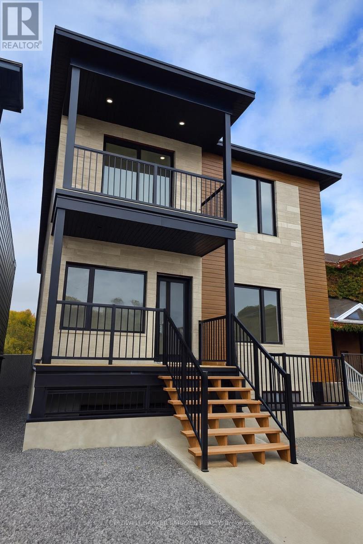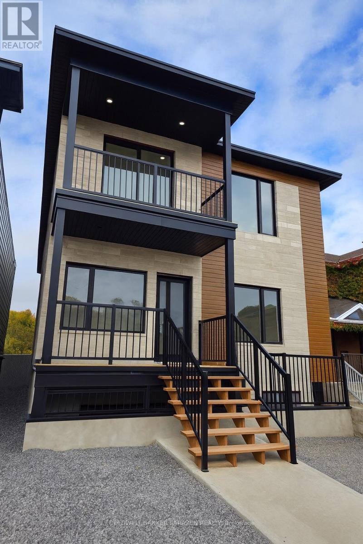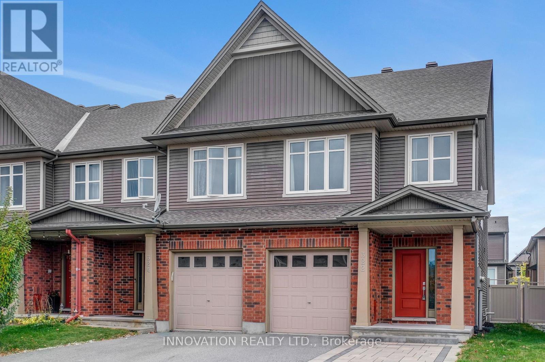1041 Brandywine Court
Ottawa, Ontario
Nestled in a serene neighbourhood lies a fully renovated colonial-style home. This sophisticated home boasts of ornate crown & wall mouldings, carefully positioned lighting & imported Italian marble which create a sense of luxurious charm. The Parisian wallpaper & intricate design elements lend to the classic elegance. Tucked away in a quiet cul-de-sac, yet a mere 10-minute stroll from the quaint village of Manotick. Enjoy privacy while having easy access to all essential amenities, schools & river. The interior of this magnificent home is a perfect fusion of old-world charm & contemporary style. From the imported French Lacanche range to the Stv HE wood-burning fireplace from Belgium, every aspect speaks of European quality & sophistication. Featuring a spacious office, a charming sitting room & a Parisian-style dining area, this home was cleverly designed with ample open spaces that evoke a sense of warmth. This is a must-see property, that can only be fully appreciated in person. (id:49063)
1423 Diamondview Road
Ottawa, Ontario
Calling All Contractors and Families Alike! Nestled on a beautifully wooded and private 2-acre lot, this property offers the perfect blend of space and convenience. Just minutes from the 417 via the March Road exit, it's an ideal location for those who value quick highway access and plenty of room for vehicles and equipment. The spacious single-family home features a traditional layout with large principal rooms. Featuring a bright main floor family room with a wood stove, an eat-in kitchen, formal dining room, very spacious living room, three generous bedrooms, and three bathrooms. The double-car garage provides ample parking and storage, while the unfinished basement offers excellent potential for a workshop, gym, or additional living space. Note the location of the second laneway which allows for easy access to the property and enhances its versatility. Combined with the RU zoning, it opens the door to endless possibilities - consider building a Secondary Dwelling Unit (ADU) and generating an extra income stream. With just a bit of updating, this home can truly shine. Whether you're a family looking for room to grow or a contractor seeking space and convenience, the opportunities here are endless. (id:49063)
105 Caithness Private
Ottawa, Ontario
Tucked away in a quiet enclave in Chapel Hill South, this 3-storey townhome has 2 bedrooms, 2 baths, an attached 1-car garage, and driveway parking for a second vehicle. The main floor has a bonus room; ideal for a home-based business, office, hobby room, or exercise room. There is also a powder room, double coat closet, and inside access to the garage on the main level. Natural light pours through the oversized windows on the second level. The kitchen has stainless steel appliances, ample cabinetry, a glass backsplash, and a tiered breakfast bar overlooking the living room. The dining room has patio doors that lead to a charming East-facing balcony. The large primary bedroom has a walk-in closet, and a spacious balcony to enjoy the morning sun or a cocktail in the evening. An additional bedroom, and a 4-piece bath with a Roman tub and walk-in shower complete the top level. A large laundry room is in the basement, along with several storage options. A fantastic location for those with an active lifestyle! Walking distance to parks, trails, and schools. Public transit and a Park and Ride are nearby, and just a few minutes to all amenities in Orleans. Enjoy easy access to Hwy 417 from Innes Rd. This home is in immaculate condition; freshly cleaned and painted, and move-in ready. This vibrant community is known for its great schools, trails, and friendly neighbours! (id:49063)
176a Sherway Drive
Ottawa, Ontario
Stunning, Semi-Detached home in desirable Barrhaven. Welcome to this beautifully maintained semi-detached home offering 1,522 square feet of comfortable serene living (MPAC). Ideally situated on a private lot backing onto a lush tree-lined yard with a gorgeous deck, this property provides a peaceful retreat in the heart of one of Barrhaven's most sought after communities. The interior features a modern and function layout, highlighted by a spacious living room and a cozy wood-burning fireplace perfect for family gatherings and entertaining. The living room and dining room floors were installed in Sept 2025 and a new stove, hood fan, dishwasher and microwave were also installed in Sept 2025. Upstairs the generous primary bedroom boasts large windows, a walk-in closet and an ensuite. Two additional well-sized bedrooms are complemented by a second 3-piece bathroom. The basement is partially finished, offering additional space and flexibility to suit your needs. Conveniently located just minutes from shops, parks, schools and restaurants, this home is ready for you to move in. Don't miss this opportunity to book your showings today. Showings to be booked through Broker Bay or directly with the agent. Please contact the listing agent for a copy of the pre-inspection report. (id:49063)
417 - 214 Viewmount Drive
Ottawa, Ontario
Stylish, sun-filled top-floor condo in quiet 4 storey building with elevator in Viewmount Woods! This beautifully updated unit offers the perfect combination of modern comfort and tranquillity. Enjoy a fully equipped custom galley-style kitchen with quartz countertops and smart storage, flowing seamlessly into a bright living and dining room combination featuring an electric fireplace. The unit includes two spacious bedrooms, a spa-inspired bathroom with heated tile floors, in-unit laundry, and luxury vinyl/tile flooring throughout. Step out onto the oversized balcony to take in unobstructed views of the scenic Nepean Creek trails. Additional features include one assigned parking spot and ample in-unit storage. Perfect for couples, professionals, or downsizers seeking comfort, convenience, and a peaceful setting. Located just steps from transit, shops, parks, and schools. Top-rated schools nearby include Merivale High School with the International Baccalaureate (IB) program and RCMP headquarters on Merivale Road. Immediate occupancy available. No pets and no smoking in the building, per condo rules. (id:49063)
118 Finn Court
Ottawa, Ontario
Perfect for Diplomats or doctors, This fully furnished and spacious Claridge Thames model in sought after Alta Vista/Ridgemont area offers over 3500 square feet. 9 foot ceilings on main floor + Fully finished basement with kitchenette, 5th bed and bath great for nanny suite. 4 bedrooms upstairs, a main floor den. Well appointed with hardwood and ceramic. Amazing privacy with no rear neighbours. Also has interlock walkway in front, patio at back as well as PVC fence and a shed. This home offers great value. Available for Dec 1st occupancy. Sorry no pets or smokers (id:49063)
334 Omer-Lacasse Avenue
Ottawa, Ontario
Great Value in this 3-Bedroom Detached Home on a Quiet Crescent! Nestled on a beautiful, tree-lined street just a short walk to shopping and amenities, this charming 3-bedroom home offers comfort, space, and convenience. The peaceful crescent location and mature surroundings create a welcoming atmosphere perfect for families or first-time buyers. Step onto the spacious front deck a perfect spot to enjoy your morning coffee. Inside, the main level features hardwood floors in the L-shaped living and dining rooms, complete with a cozy wood-burning fireplace. The bright eat-in kitchen offers ceramic tile flooring and ample space for family meals. The main floor also includes a convenient powder room and interior access to the garage from the front entrance. Upstairs, the large primary bedroom boasts a wall of closets and a private 2-piece ensuite. Two additional bedrooms with updated laminate flooring offer generous space for kids, guests, or a home office. The renovated main bathroom features dual sinks and ceramic tile flooring. The finished basement includes a spacious recreation room with laminate flooring, a combined laundry/4th bathroom, and plenty of room for storage or hobbies. Enjoy privacy in the fully fenced backyard, ideal for outdoor entertaining or relaxing. Don't miss this opportunity to own a wonderful home in a sought-after neighbourhood! (id:49063)
201 - 373 Laurier Avenue E
Ottawa, Ontario
Welcome to this spacious 2-bedroom + den, 1.5-bathroom condo - an exceptional opportunity in one of Sandy Hill's most desirable buildings! Priced attractively, this unit offers ample square footage and a layout ready for a buyer eager to renovate and customize to their personal style. Step inside to discover an open-concept living and dining area, a versatile den ideal for a home office or guest space, and a large private balcony overlooking a peaceful setting. This condo truly offers endless possibilities. Enjoy an unbeatable location just steps from the University of Ottawa, Strathcona Park, the Rideau Canal, ByWard Market, and numerous cafés, shops, and transit options. The building boasts fantastic amenities including an outdoor pool, saunas, party room/library, guest suites, car wash bay, workshop, and lush garden areas complete with BBQ facilities. Condo fees conveniently include heat, hydro, and water. Additional conveniences include one underground parking spot, a storage locker, and in-unit laundry, adding practicality and ease to everyday living. Ideal for anyone seeking to create their dream home in a prime downtown neighbourhood, this condo offers remarkable potential and unmatched value. Don't miss your chance to transform this condo into your perfect urban retreat - book your showing today! (id:49063)
129 Wagon Drive
Ottawa, Ontario
Available November 8th!Experience the perfect blend of comfort and nature in this fully furnished Hi-Ranch home, nestled on a beautiful treed lot just under 3 acres. Located only 15 minutes from Kanata, you can enjoy peaceful country living while staying close to all the amenities. Property Features:3 spacious bedrooms on the main level and 2 bedrooms on the lower level.Primary bedroom with walk-in closet and ensuite bathroomBrand-new hardwood flooring in all main floor bedroomsLarge windows throughout, offering serene forest views - and from the living room, a glimpse of the Gatineau HillsBright basement with 9-foot ceilings, large windows, and a cozy pellet stove in the recreation roomOversized double garage (21' x 23') - plenty of room for vehicles and outdoor equipmentApprox. 1 km from the Ottawa River - perfect for nature lovers and outdoor enthusiastsRiding mower available.Short-term rental accepted with fully furnished.Contact the listing agent for short term rental price. ** This is a linked property.** (id:49063)
50 Insmill Crescent
Ottawa, Ontario
*Fall in love with this NEWLY renovated Kitchen and Bathrooms* This WELL-MAINTENED home is perfectly situated in Kanata Lakes, most sought-after neighborhoods. Surrounded by DETACHED homes, LUSH trees, and peaceful GREEB spaces. This property offers an oasis of TRANQUILITY, everyday CONVENIENCE, and nearby TOP SCHOOLS. Just a minute's walk to shops, pharmacy, parks, pond, and trails. You'll enjoy both VIBRANT amenities and QUIET residential living. From the moment you step inside, the pride of ownership is evident. The open-concept layout features 9-foot ceilings, gleaming hardwood floors, and gas fireplace. A versatile dining room or home office adapts easily to your lifestyle, while the bright breakfast area overlooks a stunning 130-foot-depth backyard with PVC fencing, low-maintenance perennials, and patio stone. Enjoy a SUN-FILLED backyard with SHARDED spot for relaxing on WARM days. The modern kitchen comes with New QUARTZ countertops, NEW Cabinets, FAUCET, HANDLES, stainless steel appliances, and pot lights throughout. Upstairs, you'll find four spacious size of bedrooms, including south-facing bedrooms with window seating areas ideal for reading or relaxing. Three bathrooms are tastefully paired with NEW quartz-top vanities, mirrors, and lights, including a luxurious 5-piece ensuite. The finished basement adds incredible value with a karaoke /movie room, multi-purpose area with a TALL CEILING, and over 370 sqft unfinished storage/hobby room. This dry, cozy, and thoughtfully set up is an easy place to suit every family member's needs. Long list of upgrades and truly move-in ready! 50 Insmill Crescent combines LOCATION, TOP SCHOOLS, and QUALITY into one exceptional home. (id:49063)
1 Marielle Court
Ottawa, Ontario
Spacious 1,700 SF end-unit townhouse in Britannia with walk-out basement. Recently renovated. Features enormous living spaces illuminated by large picture windows. Features include hardwood floors, large bedrooms, new appliances, and a timeless exterior (no vinyl here). Enjoy the view of the mature trees in the backyard (and no rear neighbours) from the elevated balcony off the kitchen (a great place for morning coffee). Minutes to the LRT. (Note: Furniture in photos is rendered. House is vacant.) (id:49063)
234 Walden Drive
Ottawa, Ontario
Welcome to 234 Walden Drive A Rare Find in Kanata Lakes! This beautifully maintained 4-bedroom, 3-bathroom home is perfectly positioned on a premium lot with no rear neighbours, and sunny from all directions offers peace, privacy, and lush green surroundings. Located in the highly sought-after Kanata Lakesneighbourhood, youll enjoy close proximity to top-rated schools, parks, shopping, and everyday amenities.Step inside to a bright and welcoming foyer with convenient access to the laundry room, garage, and powder room. The main level features elegant light-toned hardwood flooring throughout and a stylish open-concept layout. The spacious living and dining areas are anchored by a cozy 3-way wood-burning fireplace, while the sunken eating area is wrapped in windows, filling the home with natural light.The kitchen is both functional and invitingideal for entertaining and everyday family life. Upstairs, you'll find four generously sized bedrooms, including a luxurious primary suite complete with a sitting area, walk-in closet, and a gorgeously updated ensuite.The unfinished lower level offers endless potentialcreate a home gym, rec room, or the ultimate media space to suit your lifestyle.Outside, enjoy your private backyard oasis with a beautifully crafted interlock patio, perfect for relaxing or entertaining during the warmer months.Dont miss your chance to own this exceptional home in one of Kanatas most desirable communities! (id:49063)
239 Markland Crescent
Ottawa, Ontario
Welcome to 239 Markland Crescent, a beautifully maintained, detached 2-storey home nestled on a quiet street in a highly desirable area. Built in 1996, this spacious residence offers approximately 1900 sq ft of above-grade living space, perfect for families seeking comfort and convenience. Enjoy the ease of walking to nearby amenities, including Farm Boy, Stonecrest Park, Chapman Mill Park, the Southpointe Community Building, and Kennedy-Craig Forest. The property is situated beside a scenic walking path, providing serene views and outdoor activity opportunities right outside your door. Step onto the covered front entry and be welcomed into an open, sunlit layout featuring a main floor living room and dining area with hardwood flooring, perfect for relaxing or entertaining guests. The eat-in kitchen boasts granite countertops, tile backsplash, a wall pantry & easy access through patio doors to a private, fully landscaped backyard with a deck ideal for outdoor gatherings. The spacious primary bedroom showcases a vaulted ceiling, generous walk-in closet and a luxurious 4pc ensuite bathroom. Two additional bedrooms on the second floor are generously sized along with a convenient 2nd floor laundry room. The main floor also includes a cozy family room with a gas fireplace, creating a warm and inviting atmosphere. The paved driveway with an interlock border leads to a 2-car garage, complemented by a fully fenced, 108ft deep lot providing plenty of outdoor space. The unfinished basement offers endless potential for customization. Meticulously maintained by its original owner, this home combines classic appeal with modern updates. Its open layout, abundant natural sunlight and prime location make it a perfect place to call home. Don't miss this fantastic opportunity to live in a peaceful, family-friendly neighborhood close to parks, shopping & community amenities. For more information and property videos, please visit the official website. (id:49063)
1 - 353 Wilmont Avenue
Ottawa, Ontario
Be the FIRST to live in Unit 1 at 353 Wilmont, a brand-new UPPER level, spacious 2-bedroom, 2-bathroom apartment in a modern 6-unit building in Westboro Village. This luxury unit features hardwood floors, quartz countertops, a full stainless-steel appliance package (fridge, stove with hood fan, dishwasher, microwave, washer/dryer), and an energy-efficient heat pump for heating and A/C, plus an owned hot water tank with no rental fees. Enjoy your morning coffee on your private balcony and the open-concept living and dining area designed for comfort and style. Steps from LRT Dominion Station on Wilmont, the new Westboro Beach, the Ottawa River paths, cafes, shops, pilates and restaurants, and just 15 minutes to downtown. Tenant pays hydro and insurance; first and last month's rent required. Book your showing today! (id:49063)
25 Pumice Place
Ottawa, Ontario
Step into this brand-new, move-in-ready 4-bedroom, 4-bath townhome that blends modern comfort with stylish finishes. The bright open-concept main floor features a living and dining area, plus a sleek kitchen with new stainless-steel appliances and quartz countertops. Upstairs offers a primary suite with a walk-in closet and ensuite, two additional bedrooms, and a full bath. The finished basement adds exceptional value with a 4th bedroom, a full bathroom, a family room, and lookout windows. Enjoy a single garage with inside access and a convenient new laundry set. Perfect for families seeking space, style, and comfort in one of Barrhaven's most desirable communities! (id:49063)
1099c Polar Bear Lane
Frontenac, Ontario
Waterfront retreat with full walk out basement on beautiful Sharbot Lake! Nestled on a 2.9-acre lot, this gorgeous 1 1/2 storey detached home offers the perfect blend of cottage comfort and modern living-with breathtaking panoramic lake views from the back of the house. Currently used as a successful short-term rental, it generates $50K-$60K annually, making it both an ideal getaway and a great investment.The main floor features a large kitchen with island, plenty of counter space, and ample cabinetry. The kitchen opens to the dining and living area with soaring ceilings and a high-efficiency wood-burning stove, perfect for cozy winter nights. A main floor primary bedroom and full bathroom provide convenience, while the sunroom overlooking the lake offers the perfect spot to unwind and enjoy the view. Upstairs, the loft includes three semi-private sleeping areas separated by partition walls and overlooking the living area-ideal for guests or family stays.The walk-out lower level features a second kitchen, full bathroom, two bright bedrooms, a family room with gas fireplace, and ample storage. Step outside to the heated inground saltwater pool or head down to the shoreline to swim, paddle, or simply relax by the water. Located just 1 1/2 hours from Ottawa, this property is the perfect year-round retreat-ideal for family gatherings, peaceful getaways, or earning supplemental rental income when you're not there. Working from the lake is also a breeze with high speed fibre Internet. Experience lakeside living at its finest on sought-after Sharbot Lake! Private road fee of $250 per year. (id:49063)
1142 Elmlea Drive
Ottawa, Ontario
Amazing value! This turnkey 4+1 bedroom, 3 bathroom semi-detached home is bound to impress! Carpet free home painted in neutral tones throughout showcases some lovely upgrades. Modern updated kitchen with newer appliances, bamboo counter tops, glass backsplash + quality cabinetry. Bright and spacious living room and dining room look onto large treed backyard. Living room features electric fireplace with brick surround. All bathrooms have been updated. Lower level features a 4 piece bathroom with soaker tub and a 5th bedroom with wall to wall closet that could also be used as a home office or rec room. Extensive interlock brick in the front and back with elegant patio & custom cedar pergola with retractable awning off of the side door. With a walking score of 81, this home is ideal for those seeking proximity to all amenities. Easy access to O-Train. OPEN-HOUSE SUNDAY NOVEMBER 2ND, 2025 BETWEEN 2-4PM (id:49063)
1448 Hemlock Road
Ottawa, Ontario
This executive townhome is the largest on offer and will impress you at every turn. 4 bedrooms, 3.5 bathrooms, 2 car garage and spectacular 3rd floor terraces. Perfect main floor living w/ the kitchen at the heart of the home, quartz waterfall island, gorgeous backsplash, designer lights and SS appliances. Modern, yet comfortable. Spacious dining area w/ a view to the park across the street and a living room w/ access to a south facing balcony. Upstairs features the primary bedroom w/ walk-in closet and ensuite, two more bedrooms, full bath and 2nd floor laundry. The 3rd floor rooftop terrace w/ views to the Gatineau Hills and park across the street is the perfect urban oasis. Downstairs is a 4th bedroom that can be a family room, gym or home office, full bath and access to the garage. Snow and lawn care taken care via condo fee. 200 amp service. (id:49063)
359 Hepatica Way
Ottawa, Ontario
Welcome to 359 Hepatica Way, a 2016 Minto build offering 4 bedrooms, 2.5 bathrooms, and a family-friendly layout in a desirable community. The main level features hardwood floors, a bright open dining and living space, and a modern kitchen with extended cabinetry, stainless steel appliances, and a large island perfect for entertaining. Upstairs you'll find four spacious bedrooms, including a primary suite with walk-in closet and private ensuite. Convenient second-floor laundry adds everyday ease. The finished basement provides additional living space with a rough-in for a future bathroom. Step outside to a low-maintenance yard with a deck and shed, ideal for summer gatherings. Located close to schools, parks, and amenities, this move-in ready home offers comfort and convenience in a sought-after setting. 24H Irrevocable with all offers. (id:49063)
3882 Lannin Lane
North Grenville, Ontario
The Pier House - designer waterfront living on the Rideau River. This 4-bedroom retreat offers nearly 200 ft of pristine shoreline along the Long Reach, 30km of lock-free boating, with sunset views across the water toward Baxter Conservation Area. Elevated by luxury finishes and extensive updates, the home features a striking great room with floor-to-ceiling windows, custom built-ins, and a modern fireplace. The kitchen blends walnut butcherblock counters and a quartz island for a warm, modern aesthetic. A major renovation in 2022 introduced engineered hardwood throughout, new trim, doors, and a fully redesigned primary suite with spa-inspired ensuite and walk-in closet. Roof(2024), decking(2025), and front door(2024) all recently replaced; new hot tub (2025) with warranty. Updated electrical and advanced RO + UV water purification systems ensure turnkey peace of mind. The home's expansive wrap-around deck provides the ultimate outdoor living experience, thoughtfully designed with multiple zones for relaxing and entertaining - from casual lounging and dining areas to a dedicated BBQ space. A built-in wood bar with high stools adds a resort-like touch, perfect for enjoying evening drinks overlooking the water. Easy boating with a private boathouse, and in winter, enjoy skating, cross-country skiing, and snowmobiling right from your shoreline. Conveniently located with quick access to Highway 416 - just 30 minutes to downtown Ottawa, 15 minutes to Manotick, and 10 minutes to Kemptville. (id:49063)
10 Pommel Crescent
Ottawa, Ontario
Welcome to 10 Pommel Crescent - a spacious and thoughtfully designed family home nestled in the heart of Bridlewood, one of Ottawa's most sought-after and family-friendly communities. Set on a large pie-shaped lot (40' x 180'), this property offers an impressive backyard retreat with endless room for kids to play, summer gatherings, or future landscaping dreams.Inside, you'll find a bright, inviting main level featuring a sun-filled living room with a large bay window, a formal dining area, and a functional kitchen overlooking the backyard. The adjacent family room provides a cozy space for relaxing evenings and opens directly to the screened-in porch - perfect for outdoor dining and entertaining through the warmer months. A convenient powder room, laundry area, and inside access to the double garage complete this level. Upstairs, discover four generously sized bedrooms, including a spacious primary suite with a walk-in closet, private ensuite bath, and a bonus sitting area flooded with natural light - ideal for a reading nook or home office. Three additional bedrooms share a full family bath, offering plenty of room for everyone.The fully finished lower level expands your living space even further, with a large recreation room, two additional rooms for flexible use (home gym, playroom, or hobby space), and plenty of storage.With its quiet, tree-lined street and easy access to parks, schools, shopping, and transit, 10 Pommel Crescent perfectly balances space, comfort, and community - a place where your family can truly grow and thrive. (id:49063)
4 - 353 Wilmont Avenue
Ottawa, Ontario
Be the FIRST to live in Unit 4 at 353 Wilmont, a brand-new UPPER level, spacious 2-bedroom, 2-bathroom apartment in a modern 6-unit building in Westboro Village. This luxury unit features hardwood floors, quartz countertops, a full stainless-steel appliance package (fridge, stove with hood fan, dishwasher, microwave, washer/dryer), and an energy-efficient heat pump for heating and A/C, plus an owned hot water tank with no rental fees. Enjoy your morning coffee on your private balcony and the open-concept living and dining area designed for comfort and style. Steps from LRT Dominion Station on Wilmont, the new Westboro Beach, the Ottawa River paths, cafes, shops, pilates and restaurants, and just 15 minutes to downtown. Tenant pays hydro and insurance; first and last month's rent required. Book your showing today! (id:49063)
5 - 353 Wilmont Avenue
Ottawa, Ontario
Be the FIRST to live in Unit 5 at 353 Wilmont, a brand-new, spacious 2-bedroom, 1-bathroom middle unit in a modern 6-unit building in Westboro Village. This luxury unit features hardwood floors, quartz countertops, a full stainless-steel appliance package (fridge, stove with hood fan, dishwasher, microwave, washer/dryer), and an energy-efficient heat pump for heating and A/C, plus an owned hot water tank with no rental fees. Enjoy your morning coffee on your private balcony and the open-concept living and dining area designed for comfort and style. Steps from LRT Dominion Station on Wilmont, the new Westboro Beach, the Ottawa River paths, cafes, shops, pilates and restaurants, and just 15 minutes to downtown. Tenant pays hydro and insurance; first and last month's rent required. Book your showing today! (id:49063)
322 Fergus Crescent
Ottawa, Ontario
Absolutely stunning! 3 Bedrooms, 3 Bathrooms End unit townhouse, ideally located in Barhaven, close to Costco Shopping Centre, & HWY 416. Features welcoming floor plan, gleaming Hardwood floors in main floor, gourmet kitchen with upgraded cabinets, quartz countertops & S/S appliances, patio door leads to a fenced private backyard with large deck, professionally finished huge family room with Gas Fireplace in lower level, fabulous Master Bedroom with a beautiful 4 pce en suite, good size secondary bedrooms with a full bathroom. Extended driveway with nice interlock, vacant easy to show. (id:49063)


