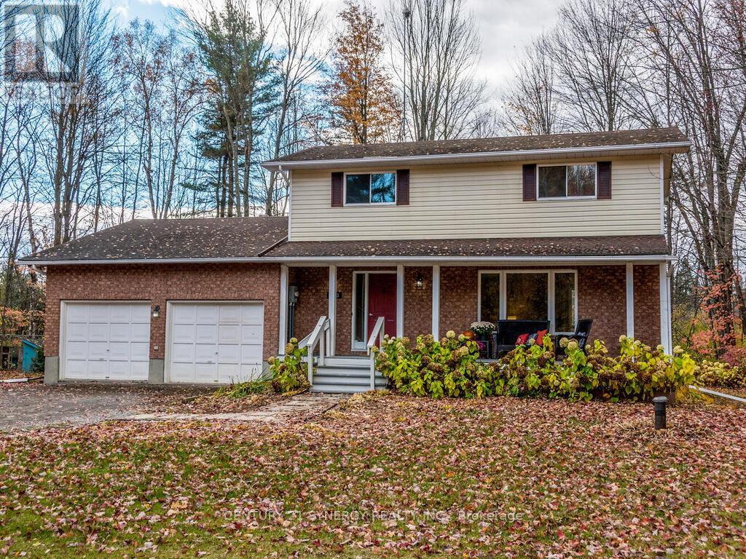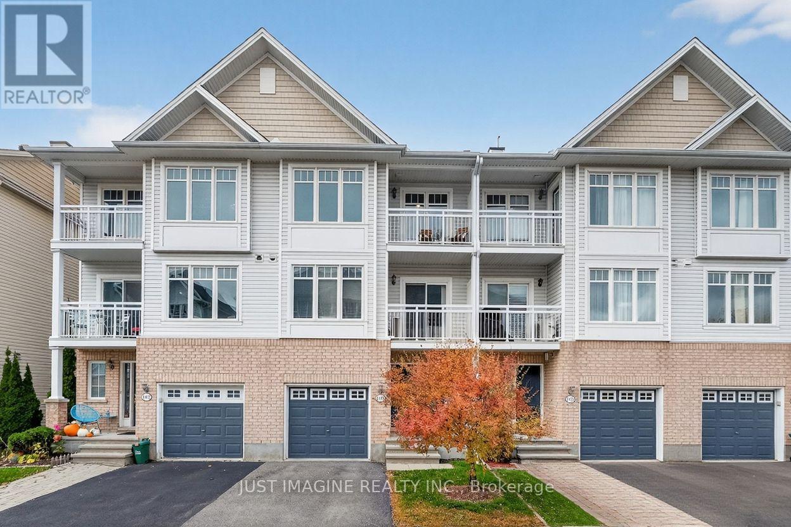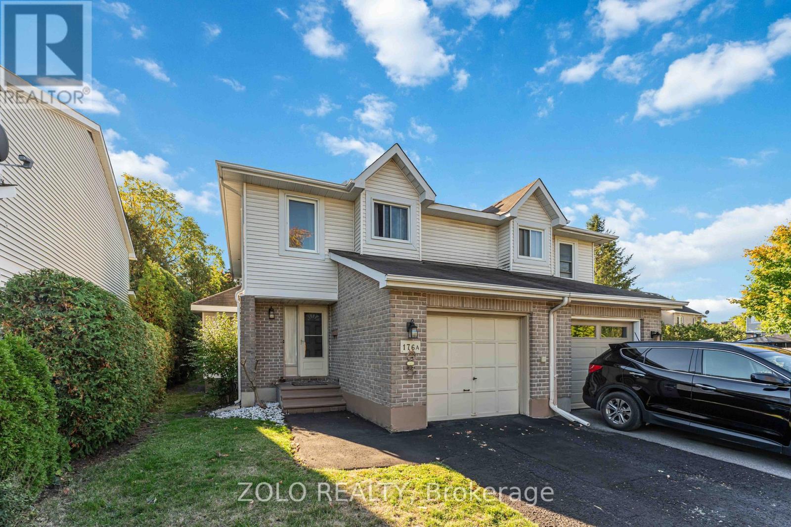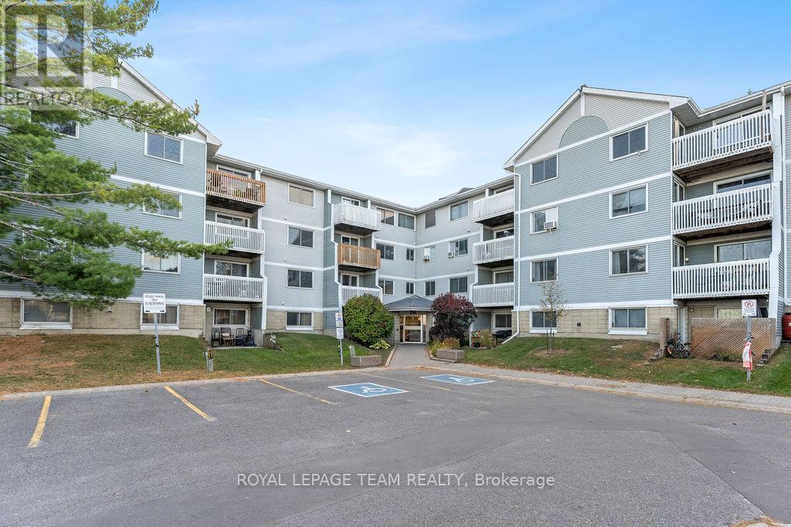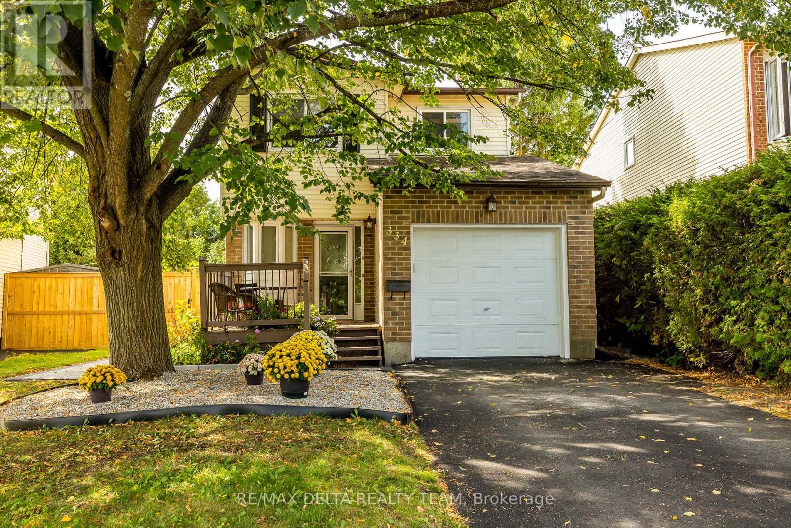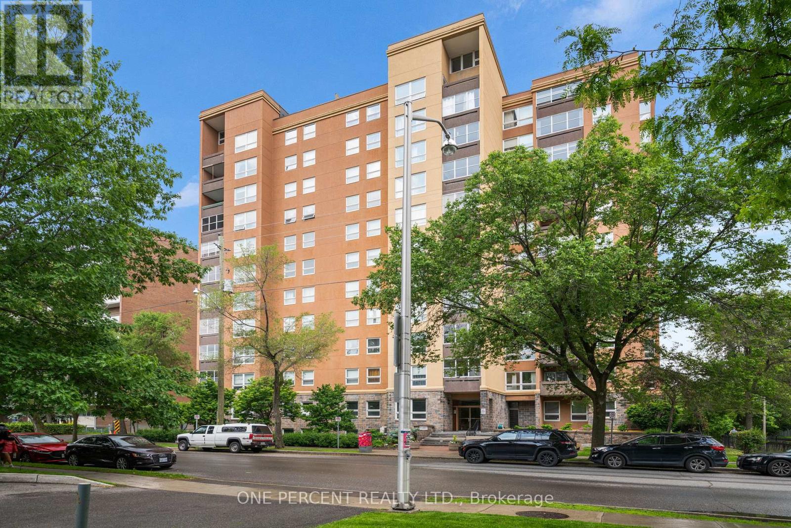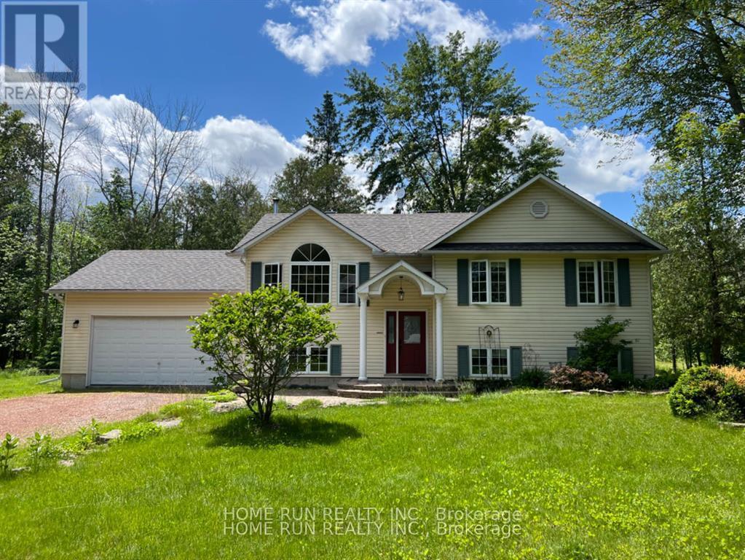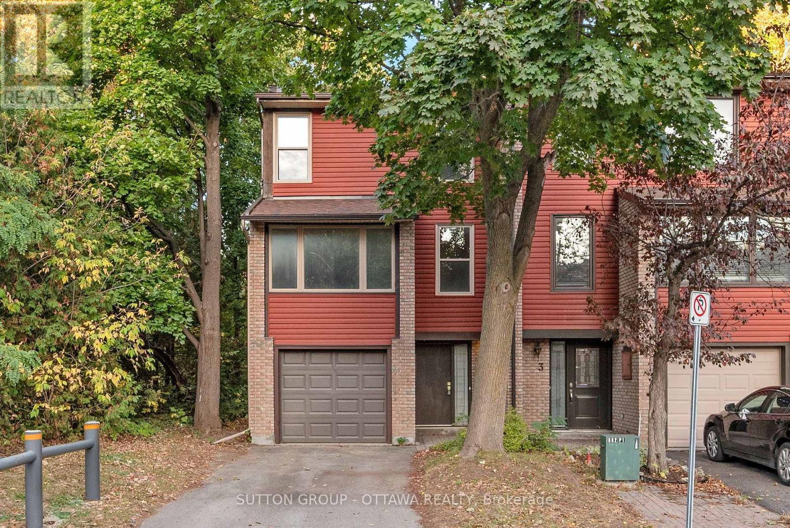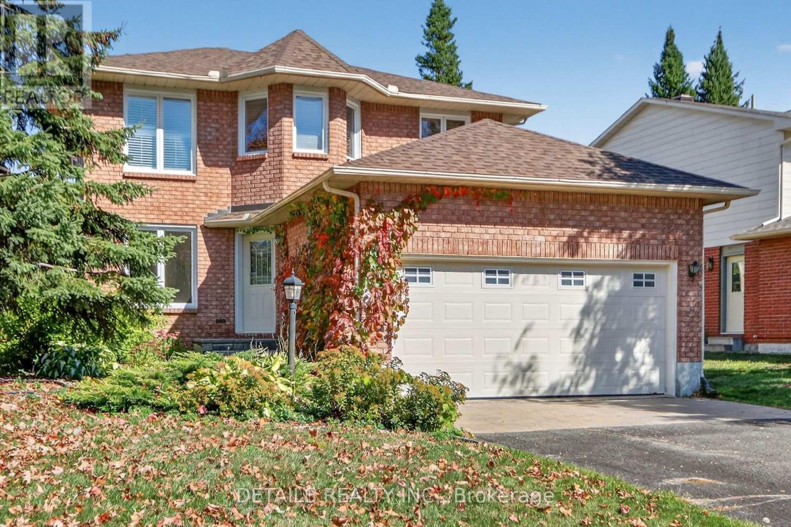1041 Brandywine Court
Ottawa, Ontario
Nestled in a serene neighbourhood lies a fully renovated colonial-style home. This sophisticated home boasts of ornate crown & wall mouldings, carefully positioned lighting & imported Italian marble which create a sense of luxurious charm. The Parisian wallpaper & intricate design elements lend to the classic elegance. Tucked away in a quiet cul-de-sac, yet a mere 10-minute stroll from the quaint village of Manotick. Enjoy privacy while having easy access to all essential amenities, schools & river. The interior of this magnificent home is a perfect fusion of old-world charm & contemporary style. From the imported French Lacanche range to the Stv HE wood-burning fireplace from Belgium, every aspect speaks of European quality & sophistication. Featuring a spacious office, a charming sitting room & a Parisian-style dining area, this home was cleverly designed with ample open spaces that evoke a sense of warmth. This is a must-see property, that can only be fully appreciated in person. (id:49063)
1423 Diamondview Road
Ottawa, Ontario
Calling All Contractors and Families Alike! Nestled on a beautifully wooded and private 2-acre lot, this property offers the perfect blend of space and convenience. Just minutes from the 417 via the March Road exit, it's an ideal location for those who value quick highway access and plenty of room for vehicles and equipment. The spacious single-family home features a traditional layout with large principal rooms. Featuring a bright main floor family room with a wood stove, an eat-in kitchen, formal dining room, very spacious living room, three generous bedrooms, and three bathrooms. The double-car garage provides ample parking and storage, while the unfinished basement offers excellent potential for a workshop, gym, or additional living space. Note the location of the second laneway which allows for easy access to the property and enhances its versatility. Combined with the RU zoning, it opens the door to endless possibilities - consider building a Secondary Dwelling Unit (ADU) and generating an extra income stream. With just a bit of updating, this home can truly shine. Whether you're a family looking for room to grow or a contractor seeking space and convenience, the opportunities here are endless. (id:49063)
105 Caithness Private
Ottawa, Ontario
Tucked away in a quiet enclave in Chapel Hill South, this 3-storey townhome has 2 bedrooms, 2 baths, an attached 1-car garage, and driveway parking for a second vehicle. The main floor has a bonus room; ideal for a home-based business, office, hobby room, or exercise room. There is also a powder room, double coat closet, and inside access to the garage on the main level. Natural light pours through the oversized windows on the second level. The kitchen has stainless steel appliances, ample cabinetry, a glass backsplash, and a tiered breakfast bar overlooking the living room. The dining room has patio doors that lead to a charming East-facing balcony. The large primary bedroom has a walk-in closet, and a spacious balcony to enjoy the morning sun or a cocktail in the evening. An additional bedroom, and a 4-piece bath with a Roman tub and walk-in shower complete the top level. A large laundry room is in the basement, along with several storage options. A fantastic location for those with an active lifestyle! Walking distance to parks, trails, and schools. Public transit and a Park and Ride are nearby, and just a few minutes to all amenities in Orleans. Enjoy easy access to Hwy 417 from Innes Rd. This home is in immaculate condition; freshly cleaned and painted, and move-in ready. This vibrant community is known for its great schools, trails, and friendly neighbours! (id:49063)
176a Sherway Drive
Ottawa, Ontario
Stunning, Semi-Detached home in desirable Barrhaven. Welcome to this beautifully maintained semi-detached home offering 1,522 square feet of comfortable serene living (MPAC). Ideally situated on a private lot backing onto a lush tree-lined yard with a gorgeous deck, this property provides a peaceful retreat in the heart of one of Barrhaven's most sought after communities. The interior features a modern and function layout, highlighted by a spacious living room and a cozy wood-burning fireplace perfect for family gatherings and entertaining. The living room and dining room floors were installed in Sept 2025 and a new stove, hood fan, dishwasher and microwave were also installed in Sept 2025. Upstairs the generous primary bedroom boasts large windows, a walk-in closet and an ensuite. Two additional well-sized bedrooms are complemented by a second 3-piece bathroom. The basement is partially finished, offering additional space and flexibility to suit your needs. Conveniently located just minutes from shops, parks, schools and restaurants, this home is ready for you to move in. Don't miss this opportunity to book your showings today. Showings to be booked through Broker Bay or directly with the agent. Please contact the listing agent for a copy of the pre-inspection report. (id:49063)
417 - 214 Viewmount Drive
Ottawa, Ontario
Stylish, sun-filled top-floor condo in quiet 4 storey building with elevator in Viewmount Woods! This beautifully updated unit offers the perfect combination of modern comfort and tranquillity. Enjoy a fully equipped custom galley-style kitchen with quartz countertops and smart storage, flowing seamlessly into a bright living and dining room combination featuring an electric fireplace. The unit includes two spacious bedrooms, a spa-inspired bathroom with heated tile floors, in-unit laundry, and luxury vinyl/tile flooring throughout. Step out onto the oversized balcony to take in unobstructed views of the scenic Nepean Creek trails. Additional features include one assigned parking spot and ample in-unit storage. Perfect for couples, professionals, or downsizers seeking comfort, convenience, and a peaceful setting. Located just steps from transit, shops, parks, and schools. Top-rated schools nearby include Merivale High School with the International Baccalaureate (IB) program and RCMP headquarters on Merivale Road. Immediate occupancy available. No pets and no smoking in the building, per condo rules. (id:49063)
118 Finn Court
Ottawa, Ontario
Perfect for Diplomats or doctors, This fully furnished and spacious Claridge Thames model in sought after Alta Vista/Ridgemont area offers over 3500 square feet. 9 foot ceilings on main floor + Fully finished basement with kitchenette, 5th bed and bath great for nanny suite. 4 bedrooms upstairs, a main floor den. Well appointed with hardwood and ceramic. Amazing privacy with no rear neighbours. Also has interlock walkway in front, patio at back as well as PVC fence and a shed. This home offers great value. Available for Dec 1st occupancy. Sorry no pets or smokers (id:49063)
334 Omer-Lacasse Avenue
Ottawa, Ontario
Great Value in this 3-Bedroom Detached Home on a Quiet Crescent! Nestled on a beautiful, tree-lined street just a short walk to shopping and amenities, this charming 3-bedroom home offers comfort, space, and convenience. The peaceful crescent location and mature surroundings create a welcoming atmosphere perfect for families or first-time buyers. Step onto the spacious front deck a perfect spot to enjoy your morning coffee. Inside, the main level features hardwood floors in the L-shaped living and dining rooms, complete with a cozy wood-burning fireplace. The bright eat-in kitchen offers ceramic tile flooring and ample space for family meals. The main floor also includes a convenient powder room and interior access to the garage from the front entrance. Upstairs, the large primary bedroom boasts a wall of closets and a private 2-piece ensuite. Two additional bedrooms with updated laminate flooring offer generous space for kids, guests, or a home office. The renovated main bathroom features dual sinks and ceramic tile flooring. The finished basement includes a spacious recreation room with laminate flooring, a combined laundry/4th bathroom, and plenty of room for storage or hobbies. Enjoy privacy in the fully fenced backyard, ideal for outdoor entertaining or relaxing. Don't miss this opportunity to own a wonderful home in a sought-after neighbourhood! (id:49063)
201 - 373 Laurier Avenue E
Ottawa, Ontario
Welcome to this spacious 2-bedroom + den, 1.5-bathroom condo - an exceptional opportunity in one of Sandy Hill's most desirable buildings! Priced attractively, this unit offers ample square footage and a layout ready for a buyer eager to renovate and customize to their personal style. Step inside to discover an open-concept living and dining area, a versatile den ideal for a home office or guest space, and a large private balcony overlooking a peaceful setting. This condo truly offers endless possibilities. Enjoy an unbeatable location just steps from the University of Ottawa, Strathcona Park, the Rideau Canal, ByWard Market, and numerous cafés, shops, and transit options. The building boasts fantastic amenities including an outdoor pool, saunas, party room/library, guest suites, car wash bay, workshop, and lush garden areas complete with BBQ facilities. Condo fees conveniently include heat, hydro, and water. Additional conveniences include one underground parking spot, a storage locker, and in-unit laundry, adding practicality and ease to everyday living. Ideal for anyone seeking to create their dream home in a prime downtown neighbourhood, this condo offers remarkable potential and unmatched value. Don't miss your chance to transform this condo into your perfect urban retreat - book your showing today! (id:49063)
129 Wagon Drive
Ottawa, Ontario
Available November 8th!Experience the perfect blend of comfort and nature in this fully furnished Hi-Ranch home, nestled on a beautiful treed lot just under 3 acres. Located only 15 minutes from Kanata, you can enjoy peaceful country living while staying close to all the amenities. Property Features:3 spacious bedrooms on the main level and 2 bedrooms on the lower level.Primary bedroom with walk-in closet and ensuite bathroomBrand-new hardwood flooring in all main floor bedroomsLarge windows throughout, offering serene forest views - and from the living room, a glimpse of the Gatineau HillsBright basement with 9-foot ceilings, large windows, and a cozy pellet stove in the recreation roomOversized double garage (21' x 23') - plenty of room for vehicles and outdoor equipmentApprox. 1 km from the Ottawa River - perfect for nature lovers and outdoor enthusiastsRiding mower available.Short-term rental accepted with fully furnished.Contact the listing agent for short term rental price. ** This is a linked property.** (id:49063)
50 Insmill Crescent
Ottawa, Ontario
*Fall in love with this NEWLY renovated Kitchen and Bathrooms* This WELL-MAINTENED home is perfectly situated in Kanata Lakes, most sought-after neighborhoods. Surrounded by DETACHED homes, LUSH trees, and peaceful GREEB spaces. This property offers an oasis of TRANQUILITY, everyday CONVENIENCE, and nearby TOP SCHOOLS. Just a minute's walk to shops, pharmacy, parks, pond, and trails. You'll enjoy both VIBRANT amenities and QUIET residential living. From the moment you step inside, the pride of ownership is evident. The open-concept layout features 9-foot ceilings, gleaming hardwood floors, and gas fireplace. A versatile dining room or home office adapts easily to your lifestyle, while the bright breakfast area overlooks a stunning 130-foot-depth backyard with PVC fencing, low-maintenance perennials, and patio stone. Enjoy a SUN-FILLED backyard with SHARDED spot for relaxing on WARM days. The modern kitchen comes with New QUARTZ countertops, NEW Cabinets, FAUCET, HANDLES, stainless steel appliances, and pot lights throughout. Upstairs, you'll find four spacious size of bedrooms, including south-facing bedrooms with window seating areas ideal for reading or relaxing. Three bathrooms are tastefully paired with NEW quartz-top vanities, mirrors, and lights, including a luxurious 5-piece ensuite. The finished basement adds incredible value with a karaoke /movie room, multi-purpose area with a TALL CEILING, and over 370 sqft unfinished storage/hobby room. This dry, cozy, and thoughtfully set up is an easy place to suit every family member's needs. Long list of upgrades and truly move-in ready! 50 Insmill Crescent combines LOCATION, TOP SCHOOLS, and QUALITY into one exceptional home. (id:49063)
1 Marielle Court
Ottawa, Ontario
Spacious 1,700 SF end-unit townhouse in Britannia with walk-out basement. Recently renovated. Features enormous living spaces illuminated by large picture windows. Features include hardwood floors, large bedrooms, new appliances, and a timeless exterior (no vinyl here). Enjoy the view of the mature trees in the backyard (and no rear neighbours) from the elevated balcony off the kitchen (a great place for morning coffee). Minutes to the LRT. (Note: Furniture in photos is rendered. House is vacant.) (id:49063)
234 Walden Drive
Ottawa, Ontario
Welcome to 234 Walden Drive A Rare Find in Kanata Lakes! This beautifully maintained 4-bedroom, 3-bathroom home is perfectly positioned on a premium lot with no rear neighbours, and sunny from all directions offers peace, privacy, and lush green surroundings. Located in the highly sought-after Kanata Lakesneighbourhood, youll enjoy close proximity to top-rated schools, parks, shopping, and everyday amenities.Step inside to a bright and welcoming foyer with convenient access to the laundry room, garage, and powder room. The main level features elegant light-toned hardwood flooring throughout and a stylish open-concept layout. The spacious living and dining areas are anchored by a cozy 3-way wood-burning fireplace, while the sunken eating area is wrapped in windows, filling the home with natural light.The kitchen is both functional and invitingideal for entertaining and everyday family life. Upstairs, you'll find four generously sized bedrooms, including a luxurious primary suite complete with a sitting area, walk-in closet, and a gorgeously updated ensuite.The unfinished lower level offers endless potentialcreate a home gym, rec room, or the ultimate media space to suit your lifestyle.Outside, enjoy your private backyard oasis with a beautifully crafted interlock patio, perfect for relaxing or entertaining during the warmer months.Dont miss your chance to own this exceptional home in one of Kanatas most desirable communities! (id:49063)


