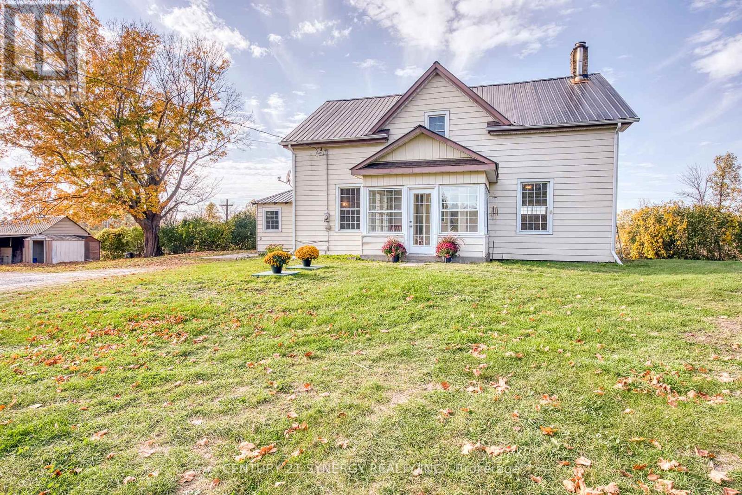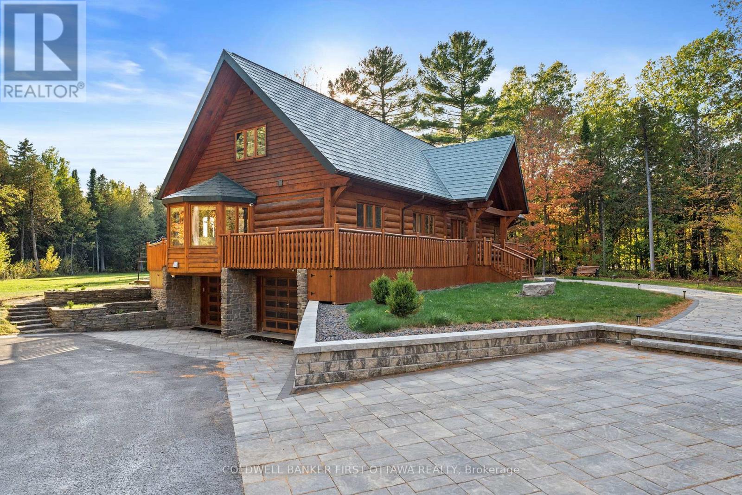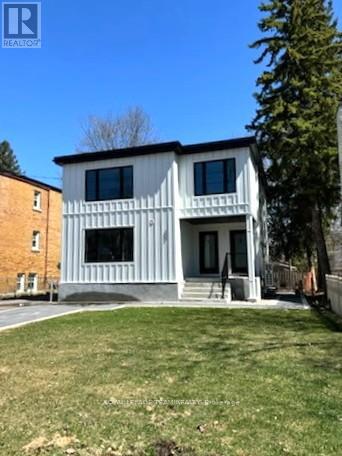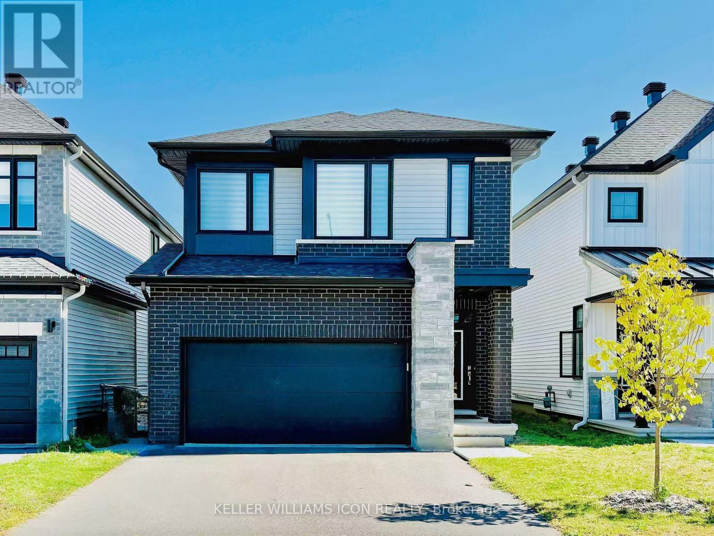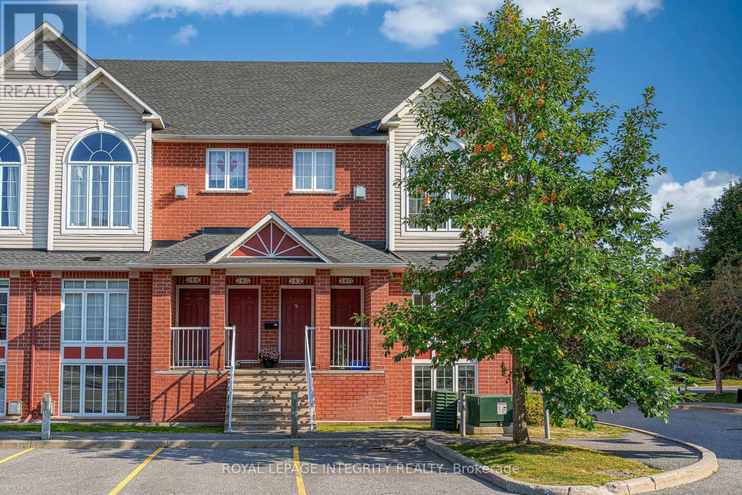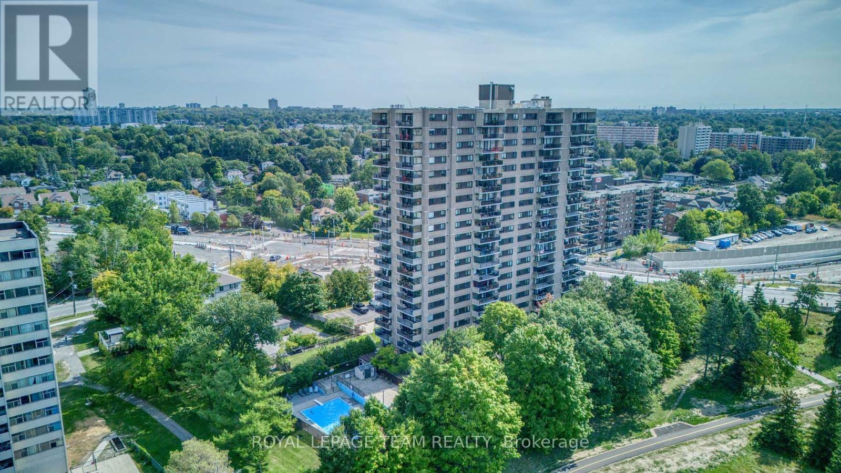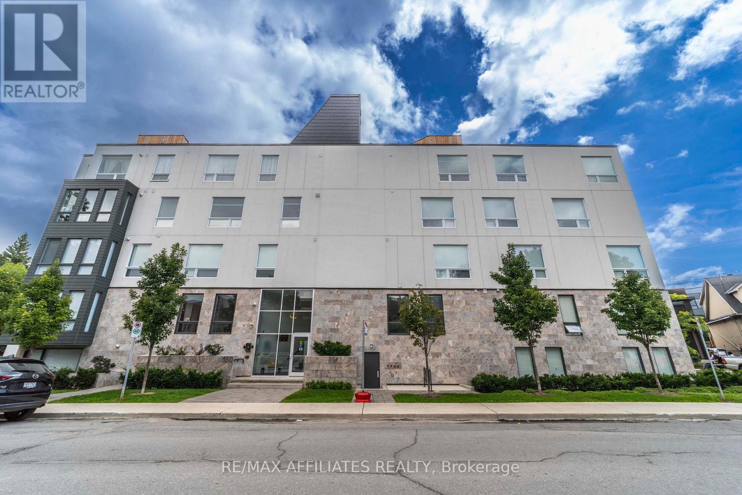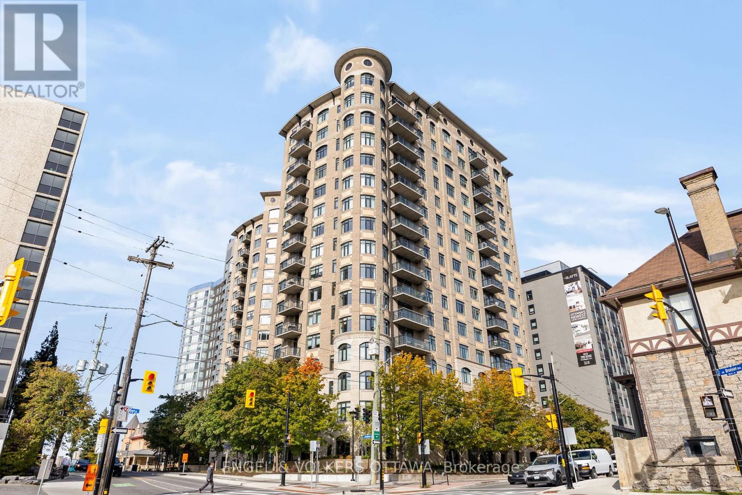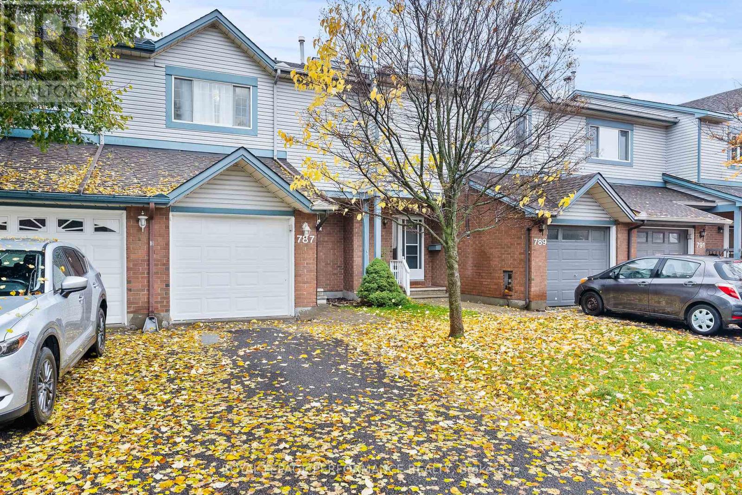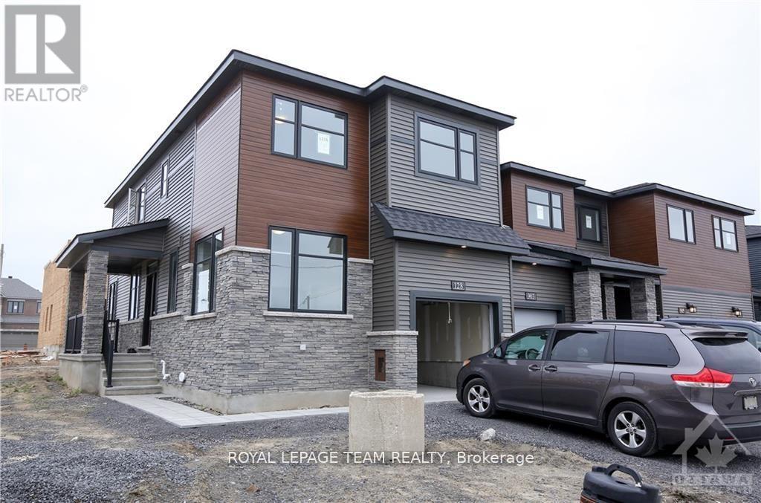13 Brandelle Lane
Tay Valley, Ontario
Welcome to this beautifully updated Century home, perfectly combining timeless charm with modern comfort. Nestled on a private 4.4-acre lot just five minutes from Perth, this warm and inviting property sits at the end of a quiet private road, separated by a tranquil creek that enhances its peaceful setting. From the moment you arrive, the homes character shines through. The stunning front entrance opens into a bright three-season sun porch the perfect place to welcome guests or enjoy your morning coffee. A convenient side entrance leads into a spacious foyer, thoughtfully designed with an attached three-piece bathroom, ideal for washing up after a day's work in the outdoors or in the detached three-car garage, complete with hydro and a cozy woodstove for year-round comfort. Inside, the heart of the home is the oversized, light-filled kitchen, offering an abundance of counter space and cabinetry. It flows effortlessly into the private dining room, creating a wonderful space for family gatherings and entertaining. The large L-shaped living room is warm and inviting, with soaring ceilings and endless possibilities for relaxation or hosting guests. Upstairs, you'll find four generously sized bedrooms, each filled with natural light and charm, along with a well-appointed four-piece bathroom and the convenience of upper-level laundry. The layout is both functional and welcoming perfectly suited for family living or those seeking a blend of heritage style and modern practicality. The stacked plank construction and updated windows further muffle the hum of the train regardless of proximity- no horns in this area. Outside, the beauty of the property continues. Surrounded by mature trees and open space, it offers a serene country lifestyle just minutes from town. The detached three-car garage provides ample room for vehicles, hobbies, or workshop space, while a versatile storage shed could easily be transformed into a chicken coop or garden outbuilding. (id:49063)
9 Lucas Lane
Ottawa, Ontario
This residence is a private retreat with timeless charm and Modern Elegance. Nestled on a serene 2.3-acre lot surrounded by mature trees, this exquisite residence seamlessly blends the warm character of a traditional log home with a fully modernized, luxurious interior. Offering privacy, tranquility, and breathtaking natural views, the location provides the perfect balance peaceful country-style living just a short drive from Ottawas amenities, schools, shops, and recreation. Step inside to a sun-filled, sunken living room featuring a cozy wood-burning fireplace with an elegant stone surround, oversized windows, and patio doors that invite the outdoors in. The chef-inspired country kitchen is a true showpiece, boasting custom millwork, quartz countertops, a spacious island with built-in cooktop, walk-in pantry, and built-in appliances. A large eat-in area with bay window and banquette seating offers the perfect place to enjoy morning coffee while taking in tranquil views, while the expansive formal dining room is ideal for hosting family gatherings and elegant dinner parties.The main floor suite offers a private retreat with its own walk-in closet, 4-piece ensuite, and direct access to a private sundeck overlooking the backyard. A convenient main floor laundry everyday living .Upstairs, a versatile loft with gas fireplace provides the ideal space to relax and take in the tranquil, wooded surroundings. On this floor, you'll find the primary bedroom wing of the home with additional custom millwork and luxurious breath-taking, vacation-like spa inspired bathroom area. Another additional bedroom with ensuite bathroom as well! The exterior is equally impressive with a metal roof, oversized double garage, flagstone pathways, mature gardens, and storage shed all framed by a beautifully treed and landscaped setting. This property is truly a hidden gem, offering a rare blend of traditional log home charm and refined modern luxury. ** This is a linked property.** (id:49063)
3565 Albion Road
Ottawa, Ontario
There are houses, and then there are homes that feel like they've been waiting for you. 3565 Albion Rd is just that kind of place. Set on a sprawling corner double lot shaded by mature trees, the property is alive with character and history. Inside, you'll discover antique-like finishes and touches of charm that speak to the care poured into every detail. To the left, a wing of the house has been transformed into a spa-like retreat, perfect for unwinding, reflecting, or hosting guests in style.The layout itself makes the home ideal for multigenerational living, or for someone ready to restore its original beauty. There is also a separate entrance to the basement unit, offering excellent potential for extended family, future rental income, or a private suite.Step outside and it feels like you've left the city behind - yet in moments you can be at the airport, downtown Ottawa, South Keys Shopping Centre, shops, restaurants, theatres, and parks. At the rear of the property sits a detached garage structure, adding further versatility to the lot.Its a sanctuary with all the convenience of the city at your doorstep. This is not just another listing its a chance to own something rare, something memorable, something that feels like home the moment you arrive. (id:49063)
503 Athlone Avenue
Ottawa, Ontario
Welcome to this newly built triplex in the heart of Westboro. Built from the foundation up these 3 spacious units all feature 2 bedrooms and 2 bathrooms. These units are approximately 900-1,000 square feet each with an open concept living area, new kitchens, bathrooms, & flooring. All 3 units have their own ensuites and these units show very well. This location is ideal being at the dead end part of Athlone close to Clare Park and transit. Walking distance to Westboro, and all the amenities it has to offer. This is perfect for an investor or for an owner to live in one of the units. Taxes are yet to be reassessed. (id:49063)
742 Brian Good Avenue
Ottawa, Ontario
Available Dec 1, 2025! Discover this stunning Richcraft-built single family home with double garage, offering over 2,450 sq. ft. of elegant living space in the highly sought-after Riverside South community. The main floor features a bright open-concept layout, highlighted by a soaring open to above family room with expansive windows, a chefs kitchen with abundant cabinetry and walk-in pantry, a formal dining room, and a versatile den. Upstairs, retreat to the luxurious primary suite with a spa-like 5-piece ensuite and dual closets. Three additional spacious bedrooms share a full bathroom, complemented by a convenient upstairs laundry room. Enjoy summers in the fully fenced backyard, perfect for BBQs and family gatherings. Ideally located near schools, parks, shopping, future LRT, and all amenities. This home blends comfort, style, and convenience - perfect for your family's next chapter! (id:49063)
140 - 70 Edenvale Drive
Ottawa, Ontario
Welcome to your ideal first home in the desired Earl of March Secondary School district, where a prime location puts you within walking distance of top-tier schools, the library, plus a quick drive to Highway 417 and Kanata Centrum Shopping Centre. This bright and lovely 2-bedroom, 2-bathroom corner unit is bathed in natural light from both west and south exposures throughout the day. Soaring two-storey windows, enhanced with modern automatic blinds (2024), flood the space with sunlight and create an airy atmosphere. The open-concept main floor is both stylish and functional, featuring beautiful hardwood floors, fresh paint, a convenient powder room, and main-floor laundry. The lower level offers a versatile family room with a cozy gas fireplace and laminate flooring , also ideal for a home office or study area. Both bedrooms are located on this level, including a primary bedroom with a walk-in closet and direct bathroom access. Recent upgrades include new carpet on the stairs, updated lighting. AC 2021. Bedroom flooring 2021. Roof 2019. With recent upgrades, low fees, and a prime location, this move-in ready condo offers an unparalleled opportunity to own your first home. (id:49063)
2006 - 1195 Richmond Road
Ottawa, Ontario
RARELY OFFERED PENTHOUSE at The Halcyon! This spacious, open-concept suite offers 2 bathrooms including a handy 2-piece ensuite, in-suite laundry, and a storage pantry. Enjoy an extended balcony with sweeping views of the Ottawa River and downtown, plus an updated kitchen and bathrooms. The building is known for its vibrant sense of community, with organized activities like yoga, cards, crafting, and movie nights. Amenities include an outdoor pool, gym, games room, hobby room, BBQ area, party/event space, and guest suite. All utilities are included in the condo fees, along with underground parking, storage locker, and central A/C. Just steps to the beach, walking paths, and the upcoming LRT line. This location offers convenience, connection, and a wonderful lifestyle. Motivated Seller! (id:49063)
503 - 150 Greenfield Avenue
Ottawa, Ontario
Perfectly situated in one of Ottawa's most exclusive neighbourhoods. Just steps from the Rideau Canal! Fully upgraded one bedroom, one bath condo features 9' ceilings, and includes quartz countertops, custom kitchen, stainless steel appliances, as well as hardwood floors & porcelain tile throughout. Convenient rooftop terrace & garden with BBQ with a 360 Degree view of the neighbourhood. Close to shopping, groceries, cafes and restaurants and a short commute to popular areas such as the Glebe, Elgin St, Main St, and Centretown. This unbeatable location is a short walk to Light Rail Transit, University of Ottawa & Quick Access to Hwy 417. (id:49063)
151 - 1512 Walkley Road
Ottawa, Ontario
Open House Sunday Nov 9 2-4pm. Welcome to 1512 Walkley Rd, Unit 151 ~ a 2 Bedroom & 2 Bath condo close to all amenities. The Upper Level has abundant natural light and hardwood flooring in the open concept Living & Dining Rm. The bright, tiled Kitchen boasts a large island and patio doors leading to a balcony; great spot to enjoy morning coffee or end your day. In-suite Laundry on this Upper Level is also conveniently located in the Kitchen. 2nd Level features an open sitting area/office area at the top of the stairs that also overlooks the main living space below. The Primary Bedroom has a walk-in closet and a cheater door to the 4pc Main Bath as well as a patio door leading to a balcony. Another good size Bedroom completes the 2nd Level. This spacious condo awaits its new owners!!! (id:49063)
303 - 95 Bronson Avenue
Ottawa, Ontario
Nestled in a quiet yet central enclave of downtown Ottawa, this corner 1-bedroom, 1-bathroom unit at Bronson Gardens offers the perfect blend of convenience and tranquility. Designed for professionals seeking a walkable urban lifestyle, this condo features an open-concept layout with hardwood floors, custom window blinds, and large windows that fill the space with natural light. The kitchen boasts solid maple cabinetry, granite countertops, a spacious island with a breakfast bar, and plenty of storage. The bright living and dining area is ideal for relaxing or entertaining, with direct access to a private balcony overlooking beautifully landscaped gardens and a serene courtyard. The bedroom includes cheater access to the full bathroom with a shower/tub. Additional features include underground parking, a storage locker, and building amenities such as a fitness centre, party room, car wash station, and private garden courtyard. Enjoy the unbeatable location - just steps from the Lyon LRT Station and the new Food Basics, with downtown shops, restaurants, and parks all within easy reach. Heat and water included - just pay hydro. Available December 1, 2025. (id:49063)
787 Hancock Crescent
Ottawa, Ontario
Discover exceptional value in this spacious 3-bedroom, 3-bathroom freehold townhome located at 787 Hancock Crescent in the heart of Orleans' desirable Fallingbrook neighbourhood, priced under $550,000. This well-appointed home offers comfortable living across multiple levels with no condo fees, making it perfect for families, first-time buyers, or investors. Ideally situated on a peaceful crescent, you'll enjoy incredible convenience with top-rated schools, beautiful parks, shopping, dining, and essential amenities all just steps away. The location provides easy access to major transportation routes for seamless commuting while offering the perfect balance of suburban tranquility and the strong sense of community that makes Orleans one of Ottawa's most family-friendly neighbourhoods. Don't miss this rare opportunity to own a freehold townhome in this prime location at an unbeatable price. Taxes Based on City Of Ottawa Tax Estimator. Book your viewing today! (id:49063)
128 Lynn Coulter Street
Ottawa, Ontario
Welcome to this bright and spacious luxury corner-lot home in the heart of Half Moon Bay, a family-friendly Barrhaven community known for its parks and conveniences. This stunning property features 4 bedrooms plus a main-floor den/office, 2.5 bathrooms, and a fully finished basement, offering plenty of room for the whole family. From the moment you step inside, you'll feel right at home. The chef's kitchen is a true highlight - boasting brand-new stainless steel appliances, ample cabinet space, and large windows that fill the room with natural light. Step directly from the kitchen into your backyard, perfect for family gatherings and entertaining. Upstairs, you'll find a spacious primary suite complete with a large walk-in closet and a beautifully upgraded ensuite featuring a sleek glass shower enclosure. Located close to top-rated schools, parks, transit, and amenities including Walmart and Shoppers Drug Mart, this home offers both comfort and convenience. Schedule your visit today! (id:49063)

