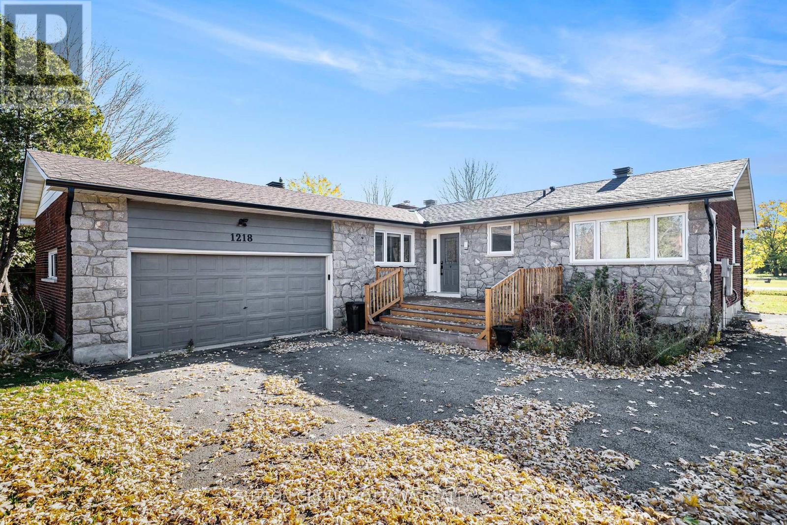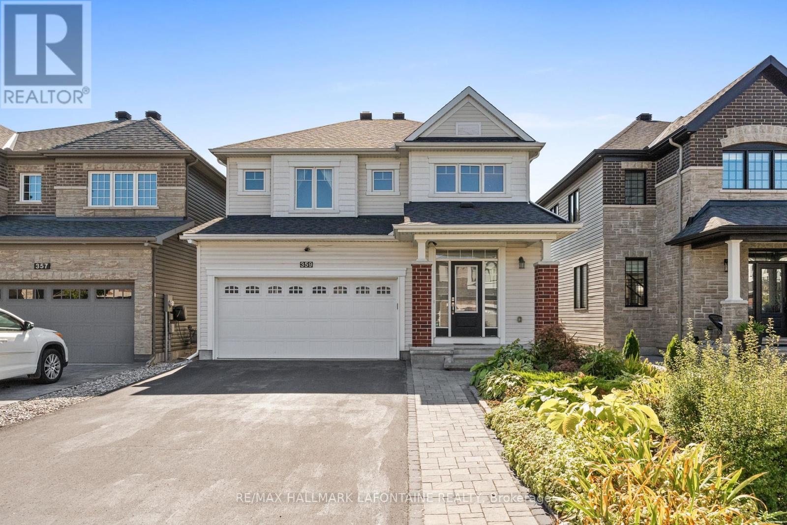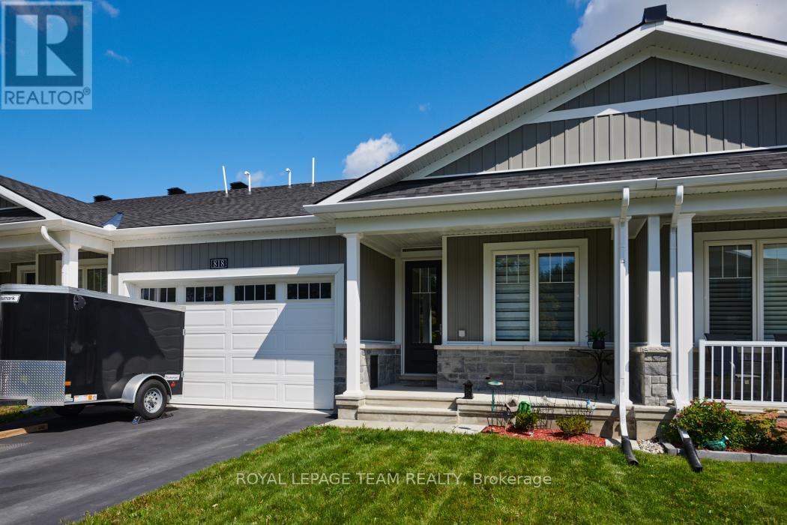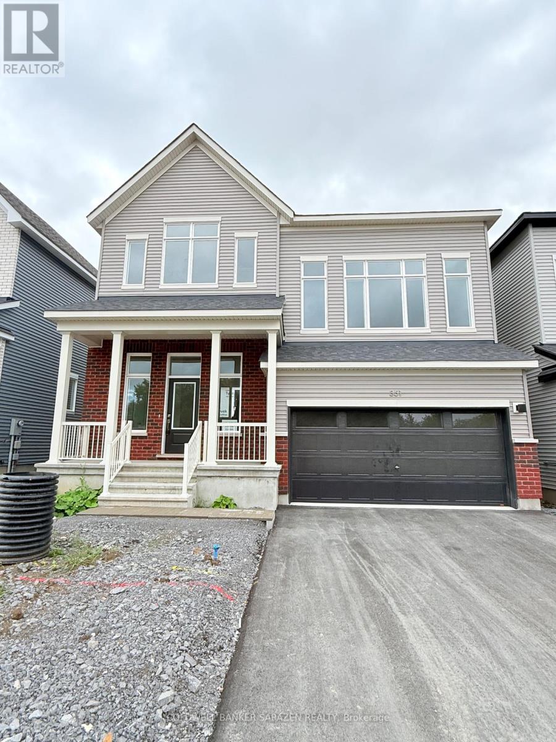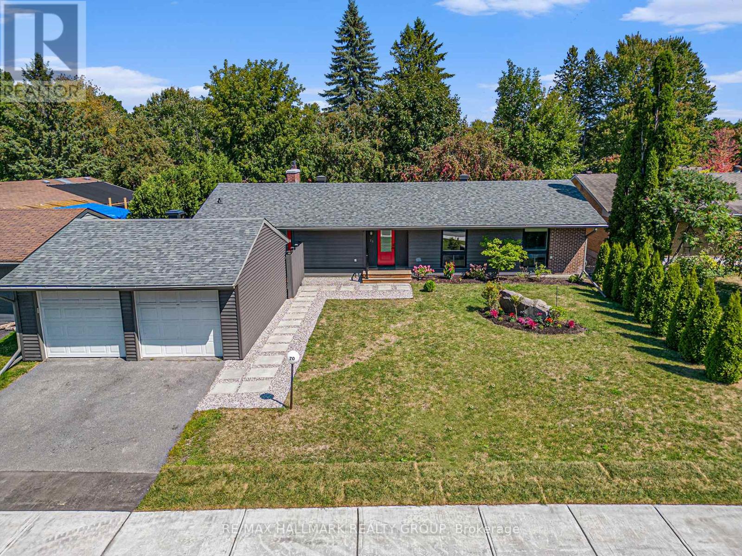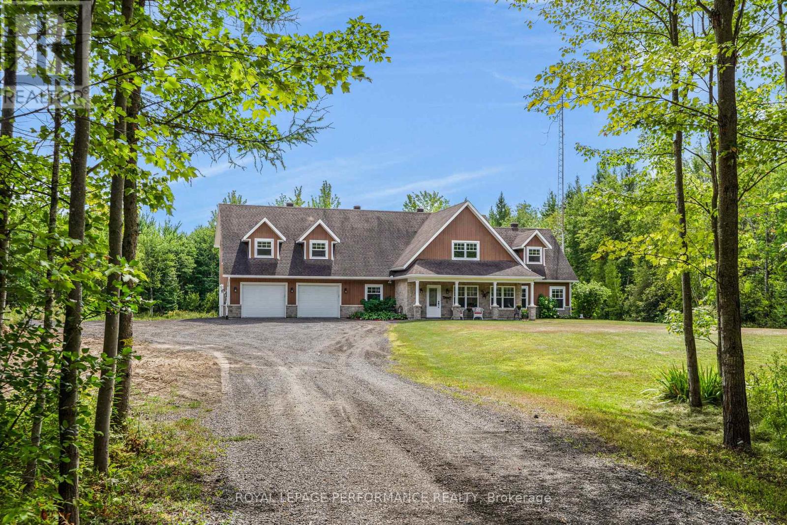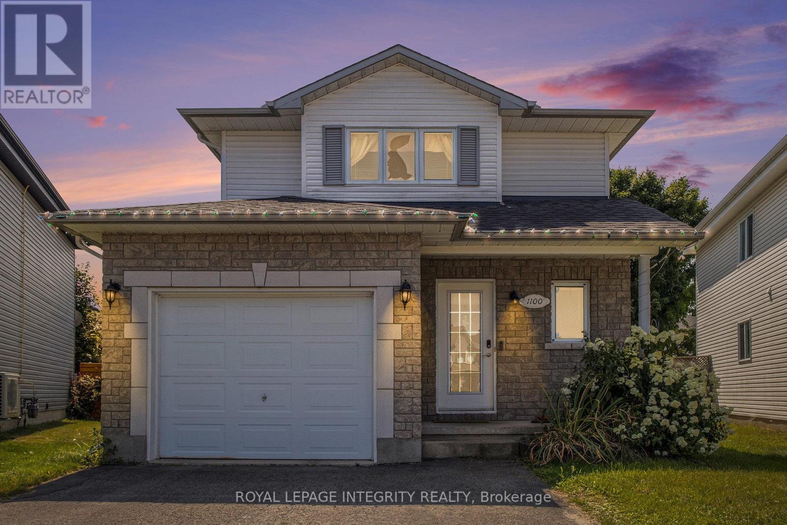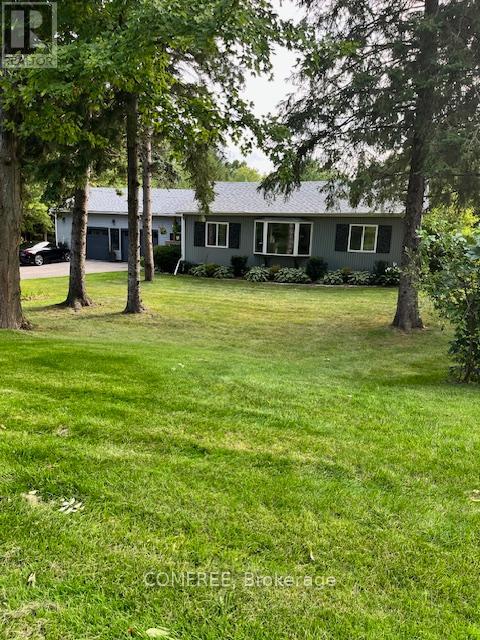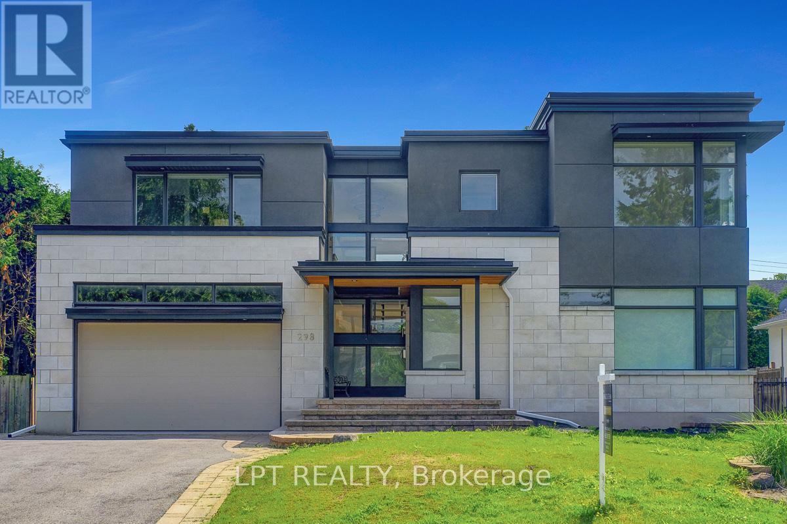1218 Upton Road
Ottawa, Ontario
Welcome to this charming 3-bedroom, 3-bathroom home. Ideally situated on a peaceful lot backing onto Bunker Rd with no rear-neighbours, this address affords exceptional privacy while still being just steps from the Ottawa River and minutes from Manotick's amenities. The lot spans approximately 100 ft 165 ft, giving you space to breathe and enjoy the outdoors. Located steps from Aston Woods and Echo Parks, Carleton Golf and Yacht Club, and just down the road is the Manotick Mews - making errands or grabbing essentials incredibly convenient. Inside, the main floor invites you into a bright, open-concept living and dining space filled with natural light, flowing seamlessly into the kitchen. Large windows and a door to the deck bring the outdoors in - ideal for coffee or entertaining. Enjoy peaceful evenings in the screened gazebo, surrounded by mature trees and birdsong. The updated kitchen features abundant storage, live-edge countertops, and stainless steel appliances. On that same level, you'll find generously sized bedrooms and a main bathroom, while the primary bedroom includes a recently refreshed ensuite. Downstairs, the lower level is thoughtfully finished with a large recreation room, bathroom, laundry area, and mechanical/storage spaces - perfect for hosting, family nights, or a private retreat. A must see to full appreciate. 24-hour irrevocable on all offers. (id:49063)
47 - 18 Oyster Bay Court
Ottawa, Ontario
Welcome to 18 Oyster Bay Court, a beautifully updated home in a desirable Stittsville community. This property has been thoughtfully renovated over the years, with hardwood flooring, a stylish tiled entryway, and a bright open-concept floorplan. The kitchen has been modernized with quality appliances and quartz counter tops, making it perfect for everyday living and entertaining. Both main floor bathrooms were fully redone with new plumbing and finishes (2020), offering a fresh and contemporary feel. The lower level includes refreshed carpeting (2021), adding warmth and comfort to the space. Additional features include updated furnace and A/C (2020), in-unit laundry, a private garage with an updated garage door, and a private outdoor space ideal for relaxing or barbecuing. With inclusions such as appliances and window coverings this move-in ready home blends style, comfort, and convenience. (id:49063)
2 - 275 Bronson Avenue
Ottawa, Ontario
Charming 2-bedroom, 1-bath apartment in a prime central location on Bronson Avenue, just minutes from Carleton University. This bright and well-laid-out unit offers a spacious living area with plenty of natural light and a freshly updated kitchen. Perfect for students, professionals, or anyone seeking convenient living with easy access to campus, transit, shops, restaurants, and parks. Enjoy the comfort of city living with everything you need just steps away! (id:49063)
359 Hepatica Way
Ottawa, Ontario
Welcome to 359 Hepatica Way, a 2016 Minto build offering 4 bedrooms, 2.5 bathrooms, and a family-friendly layout in a desirable community. The main level features hardwood floors, a bright open dining and living space, and a modern kitchen with extended cabinetry, stainless steel appliances, and a large island perfect for entertaining. Upstairs you'll find four spacious bedrooms, including a primary suite with walk-in closet and private ensuite. Convenient second-floor laundry adds everyday ease. The finished basement provides additional living space with a rough-in for a future bathroom. Step outside to a low-maintenance yard with a deck and shed, ideal for summer gatherings. Located close to schools, parks, and amenities, this move-in ready home offers comfort and convenience in a sought-after setting. 24H Irrevocable with all offers. (id:49063)
818 Companion Crescent
Ottawa, Ontario
Welcome to this exceptional property now available in the highly desirable community of Manotick. This virtually new, impeccably maintained executive-style home offers upscale, easy living in a prime location. Built in late 2023, still under the Tarion Warranty program this 2-bedroom, 2-bathroom home features is situated on a premiere street in the new Mahogany neighborhood, offering picturesque views of mature trees and direct access to a walking and bike path. The main floor is designed for both comfort and entertainment, boasting an entertainment-sized living and dining room, luxury vinyl flooring, accent lighting and a cozy gas fireplace. The gourmet kitchen is a chef's dream, complete with upgraded quartz counters, accent lighting, stainless steel appliances, a massive island, a pantry, and a coffee bar. The primary bedroom on the main floor provides a luxurious retreat with a spa-like 3-piece ensuite bath and a massive walk-in closet. A second bedroom, currently utilized as an office, is located at the front of the home and includes a large closet and a charming bay window. Outdoors, you will find a beautifully landscaped, fully fenced yard featuring a stone patio and a cedar deck, perfect for relaxation and entertaining. Plus a double car oversized attached garage with direct inside entry and its own private driveway. This home offers convenient access to Highway 416, the Ottawa International Airport (YOW), the Rideau River, and best - the vibrant Manotick Village, making it ideal for those seeking to enjoy the best of life's offerings. Don't miss this opportunity to call this exceptional property your new home. (id:49063)
351 Les Emmerson Drive
Ottawa, Ontario
Welcome to this brand new, never lived in home in Barrhaven. This thoughtfully designed residence showcases over $100,000 in upgrades and features 4 spacious bedrooms, 2.5 bathrooms, and a double car garage. Open concept living with oversized windows that flood the home with natural light, 9' Ceilling, chef's kitchen with high end appliances, backsplash, plenty of cupboards &quartz countertops. Dining room is adjacent to the living room with beautiful fireplace that will hold all your guests. A second floor family room boasts 12'ceilings and huge windows . Upstairs, the luxurious primary suite includes a walk-in closet and a well-appointed ensuite. Three additional bedrooms provide versatile space for children, guests, or a home office.Conveniently located close to highways, schools, shopping, parks, and all amenities, this exceptional property combines comfort, style, and practicality for todays lifestyle. Finished basement is perfect for busy families (id:49063)
70 Varley Drive
Ottawa, Ontario
Welcome to this beautifully renovated mid-century modern 3+3 bedroom, 3-bathroom bungalow in the heart of Beaverbrook, steps to top schools, shopping, transit, & leisure pathways. Tastefully updated to reflect modern style while retaining its classic 1960s charm, this move-in ready home showcases upgrades sure to impress. The main level features rich hardwood floor, an open-concept design, & a cozy wood-burning brick fireplace dividing the living and dining areas. Floor-to-ceiling windows, a hallmark of mid-century modern architecture, flood the home with natural light, while a terrace door opens to an oversized deck + private landscaped garden with gazebo perfect for summer gatherings or quiet relaxation. The chef's kitchen shines w quartz counters, stainless steel appliances, ample cabinetry, & a double undermount sink. 3 generous bedrooms include the primary suite, which accommodates a king set, offers double closets, & boasts a stylish 3-piece ensuite w glass shower. The main bath features double sinks, quartz counters, porcelain tile, + a full tub/shower. A side mudroom entrance w laundry provides convenience and connects directly to the finished lower level. Offering remarkable versatility, the lower-level suite includes radiant in-floor heating, three bedrooms, a full bathroom, its own laundry, and private entrance ideal for teens, multi-generational living, or rental income. Notable upgrades include: hydronic in-floor radiant heating powered by gas on both levels, a main-level heat pump for supplemental winter warmth and summer air conditioning, a high-efficiency tankless hot water system, 200-amp panel with updated wiring & plumbing, recently re-shingled roof. Complete w a spacious 2 car garage, this home sits on a quiet street within Beaverbrook, a planned community by renowned Teron Construction. A rare opportunity blending timeless design with modern comfort in one of Kanata's most sought-after neighbourhood. (id:49063)
101 Allbirch Road
Ottawa, Ontario
AMAZING WATERFRONT RECREATIONAL PROPERTY! Accessible from a municipal road, but NOT a buildable lot due to floodplain zoning restrictions, as per the Mississippi Mills Conservation Authority, which restricts permanent development but allows for seasonal use (recreational activities/vehicles/trailers for temporary placement and must be removed each year before the spring thaw). Two lots being sold together which are on either side of Constance Creek - leading to Constance Bay - which make it appealing for activities like boating/kayaking, fishing, or seasonal camping. This type of lot is ideal for someone seeking a recreational property; seasonal structures like docks or small movable cabins could potentially be allowed, but they would need to be removed and would depend on local zoning laws - buyers to do their own due diligence with MVCA. Property qualifies for CONSERVATION LAND TAX INCENTIVE PROGRAM (CLTIP). Please do not walk this property without a Realtor. (id:49063)
215 Route 200 Route E
The Nation, Ontario
Set on 11 acres of land, this welcoming 4-bedroom, 3 full bathroom slab on grade home is the perfect retreat for a growing family. Surrounded by nature yet close to town, it offers the best of both worlds-privacy, space, and convenience. The main floor features an open-concept living and dining area filled with natural light, a spacious kitchen with plenty of cabinetry and an oversized island-perfect for family meals and gatherings. The primary bedroom includes a private 4-piece ensuite, while three additional bedrooms provide comfortable space for kids, guests, or even a home office. Enjoy year-round comfort with heated floors throughout the entire home, adding warmth and luxury to every room. The lower level offers even more room for family life, whether you need a rec room, play area, or extra storage. Outdoors, the possibilities are endless-kids can explore the pond, wide open yard, and trails through the trees, while parents relax on the full-length balcony overlooking the backyard. A double garage with a convenient side garage door makes it easy to store and access lawn equipment, bikes, and outdoor toys-perfect for busy family life. With 11 acres to call your own, this property is ideal for families who love the outdoors, space to play, and a home where memories are made. (id:49063)
1100 Trillium Place
Clarence-Rockland, Ontario
Welcome to this 4-bedroom family home located at the end of a quiet cul-de-sac in Rockland. The main floor features a spacious entryway, convenient powder room, and a tastefully updated kitchen. Enjoy the large, private backyard complete with an extended deck, above-ground pool, and utility shed with bay door - perfect for entertaining or relaxing with family. Upstairs offers three comfortable bedrooms and a full bathroom, while the fully finished basement includes a rec room, fourth bedroom, full bath, and ample storage space. Located within walking distance to Simon Park and Dion Park, and just minutes from the Rockland Golf Club, YMCA-YWCA, and scenic Ottawa River. Everyday conveniences are close by with Rockland Plaza just a 5-minute drive, featuring Walmart, Canadian Tire, Food Basics, Independent, and more. Nearby schools include Rockland Public School, ÉÉC Saint-Patrick, Rockland District High School, and ÉSC LEscale. Updates: Fence (2022), Furnace, A/C, and HWT Jan 2025, primary bedroom window replaced 2025. Book your showing today! (id:49063)
11022 Fifth Line
Milton, Ontario
Larger than it looks! Country home has a big bright Addition at the back with 10 cathedral ceilings! Unique, spacious and functional floor plan. Not your typical cookie cutter style. Serene almost 1 acre property surrounded by established estate properties . Peaceful Country living at its finest and modern conveniences just 10 &20 minutes to several towns. Sought after Brookville public school and Hitherfield Private school nearby. Enter into open concept living room dining room combo along with 2 generous size bedrooms and newly renovated main bath/laundry. Meander through large eat in kitchen w/ granite countertops and Centre island then out sliding doors to one of two private decks and 12x12 garden shed. Off kitchen also is a huge storage/ mud room/ garage entrance with built in cupboards galore! Stepping up from kitchen to the icing on the cake - a gorgeous sunlit 23x25 Great room lined with windows and door to second 10x40 deck with mature trees along the private yard. Beyond the great room to your private oasis - Your primary bedroom with a 7x14 closet and newly renovated 5 piece en-suite with jetted tub all with cathedral ceilings! The basement is unfinished and ready for future development. Motivated Seller. (id:49063)
298 Crestview Road
Ottawa, Ontario
Executive Rental in Faircrest Heights Available Mid-June | $9,500/month + Utilities. Experience luxury living in the heart of prestigious Faircrest Heights with this stunning4-bedroom, 5-bathroom custom-built home, available for lease starting mid-June. Situated on one of the most sought-after streets in the area, this modern residence offers a thoughtfully designed layout, premium finishes, and exceptional natural light throughout. Step inside to find expansive windows dressed with contemporary blinds, elegant Canadian maple hardwood flooring, and high-end ceramic tile. A show-stopping floating staircase with solid maple treads and sleek glass/metal railings sets the tone for this architecturally inspired home. The gourmet kitchen is a chefs dream featuring bespoke cabinetry, quartz countertops, and a suite of luxury appliances including a Thermador panel-ready fridge/freezer, 36 Wolf gas range, Viking hood, Asko dishwasher, and Marvel beverage center. All bedrooms are generously sized, offering ample storage and comfort. The second-floor laundry room is equipped with a premium LG washer and dryer for added convenience. Perfect for professionals, diplomats, or executives seeking a turnkey lifestyle in one of Ottawa's premier neighborhoods. Minimum 12-month lease. Utilities not included. Rental application required, credit check, employment letter and Lease Agreement. (id:49063)

