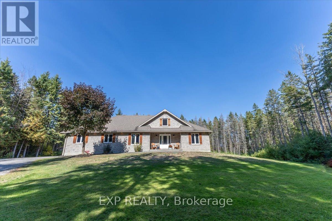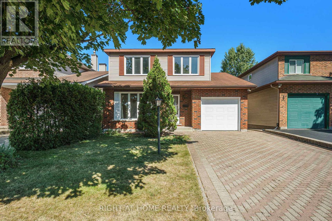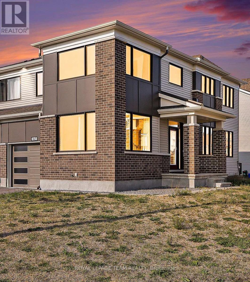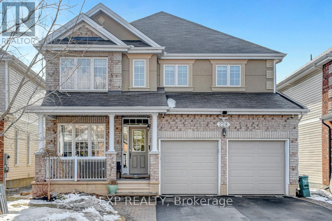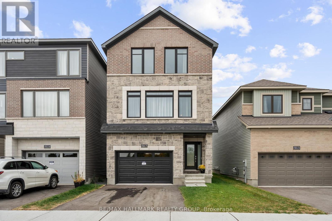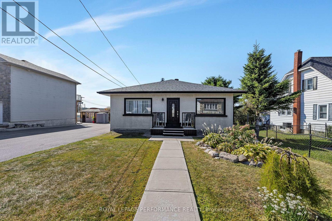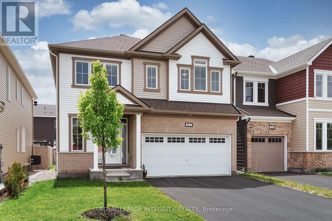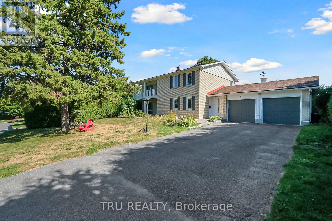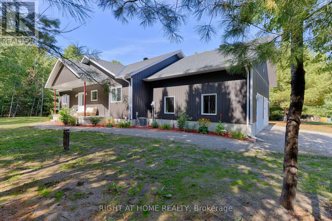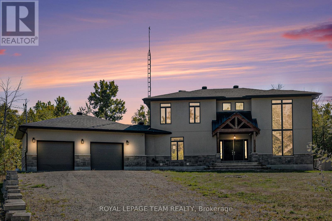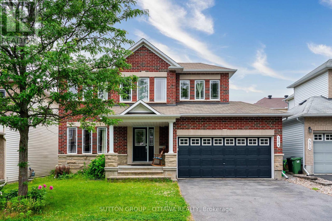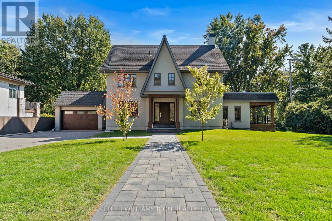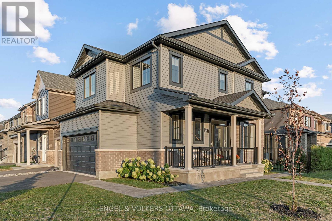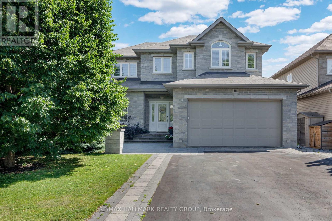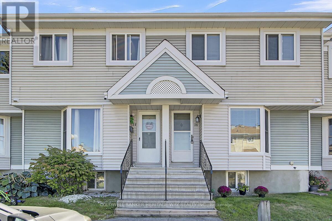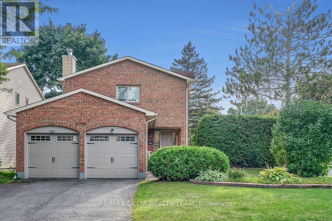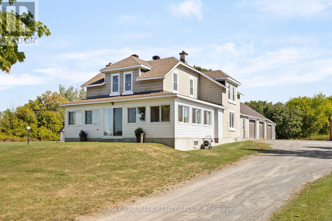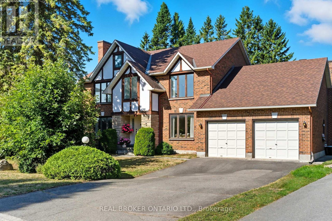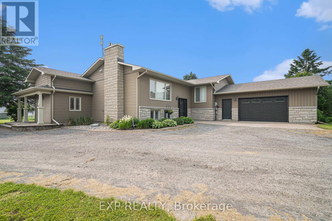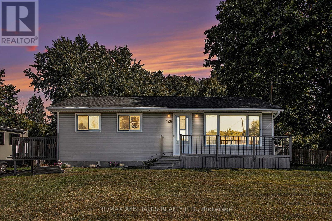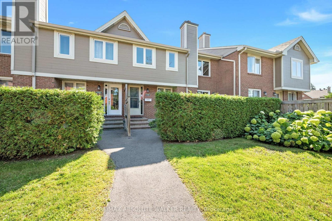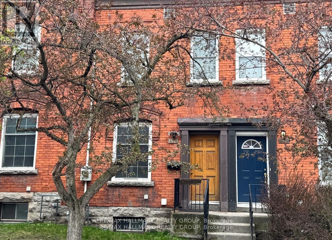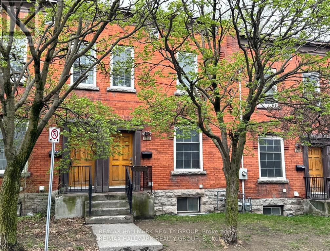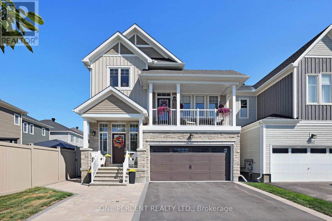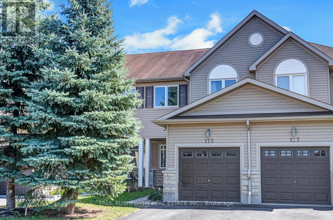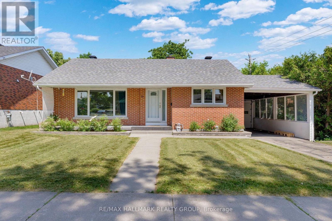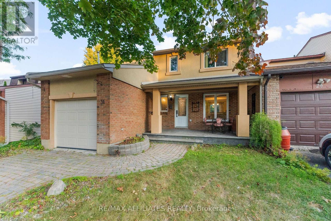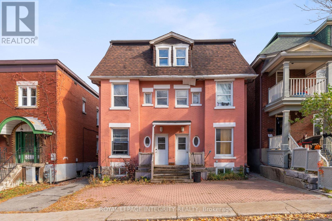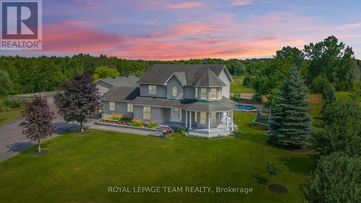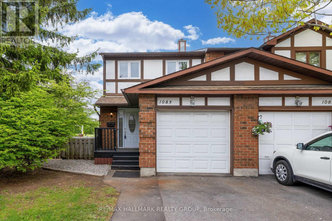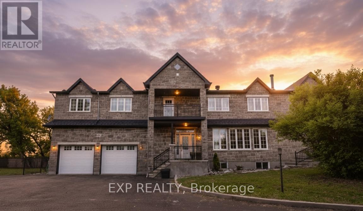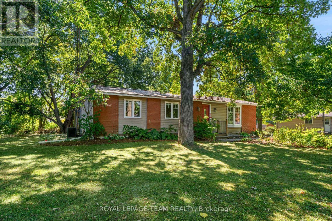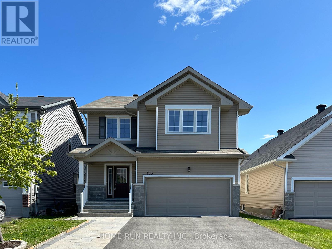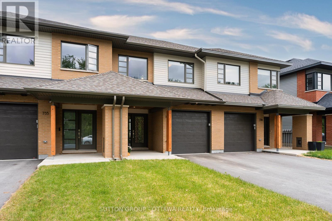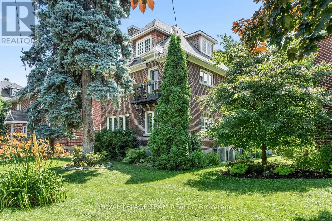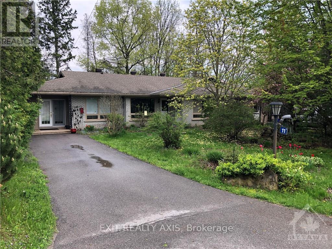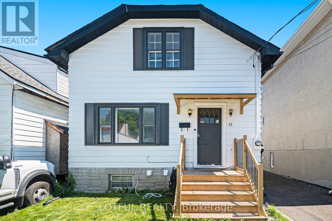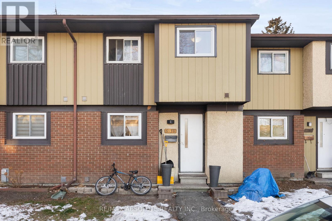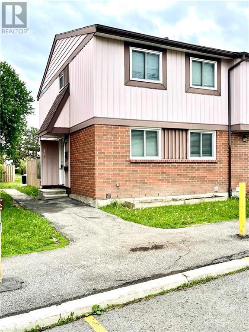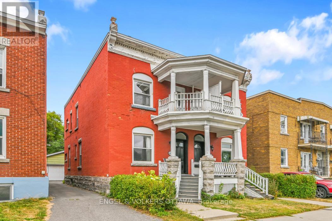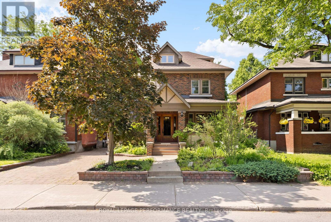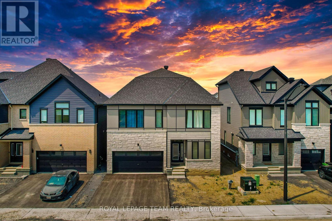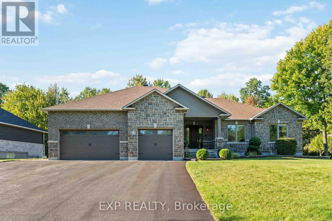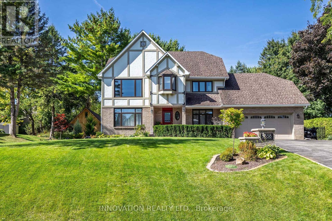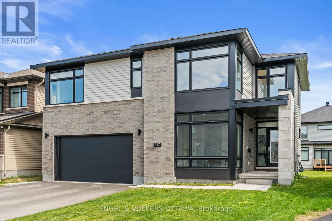6719 Deer Run Place
Ottawa, Ontario
Welcome to 6719 Deer Run Place in beautiful North Gower! This stunning 4 bedroom, 4 bathroom bungalow sits on a 2.1 acres private lot that boasts a bright and spacious open concept main floor, 2 car garage, gas fireplace and a fully finished basement. As you enter the beautiful foyer you are greeted to a welcoming living room with gas fireplace, hardwood floors and a ton of natural light. The main level includes a beautiful kitchen right off the dining area that features a large peninsula with granite counter tops, stainless steel appliances and a cozy breakfast bar. The main floor is split into two bedroom sections. The first area has 2 great sized bedroom with a full 4 piece bathroom. The second area is home to the master bedroom that include a large walk-in closet, a 5 piece ensuite with glass shower and soaker tub. The main floor also features a mudroom off the double garage with laundry and a powder room. The fully finished lower level includes a 4th bedroom, full bath, large rec room area, hobby area, lots of storage and a wood stove. This home sits on 2.1 acres of private property with a beautiful deck area that can be accessed by the living room and master bedroom. Book your showing today! Furnace was replaced in 2021, all kitchen appliances have been replace since 2021, home is also equipped with an RV plug and a generlink. (id:49063)
82 Nestow Drive
Ottawa, Ontario
Welcome to this stunning detached house located in a highly sought-after community. Just minutes away from Costco, Nepean Sportsplex, top-rated schools, public transit, parks, and tons of amenities! This well maintained 4 bedroom, 2.5 bathrooms single-family home offers a spacious and functional layout, perfect for growing families. The main level features recently installed elegant hardwood flooring and ceramic flooring, a spacious and inviting adjoined living and dining room, and a bright eat-in kitchen with ample cabinetry, a cozy family room with a charming fireplace perfect for relaxing evenings. The 2nd floor features a large primary bedroom with its own private ensuite bathroom (massage bathtub) designed for your comfort and convenience, 3 additional generously sized bedrooms with a shared 4 pieces main bathroom. The oversized backyard is fenced with no rear neighbours, offering added privacy! Do not miss this opportunity to call this home yours. Hardwood floor (2025), Kitchen tiles (2025), Fresh painted wall (2025), Range hood (2025), Hot water tank (Owned)(2020), Fridge (2020), Furnace (2018), AC (2018). (id:49063)
165 Yearling Circle
Ottawa, Ontario
Welcome to this bright and spacious 3-bedroom corner town home with finished basement, with no front neighbors and spectacular views. The open-concept main floor boasts a stylish kitchen with quartz counter-tops and large island, tall pantry, and Samsung stainless steel appliances. The living and dining areas are flooded with natural light, thanks to over sized windows throughout. A versatile Flex room on the main floor is perfect for a home office or extra living. Upstairs, you'll find a generous primary suite with a luxurious bath oasis, walk-in closet, and plenty of space to relax. Two additional well-sized bedrooms, a computer alcove, and convenient second-floor laundry complete the upper level. The finished basement offers a spacious rec room and a partially finished powder room, ready to use. Hardwood stairs with sleek metal pickets add an elegant touch. This home is move-in ready with all the modern upgrades and thoughtful touches, don't miss out on this beautiful gem! (id:49063)
228 Hidden Meadow Avenue
Ottawa, Ontario
Welcome to 228 Hidden Meadow, a beautifully updated Valecraft-built home offering over 2,700 sq. ft. above grade, plus a fully finishedbasement. Ideally located in the highly desirable neighbourhood of Deerfield Village, near parks, the future LRT stop, shopping, and all amenities,this home is perfect for families seeking space, style, and convenience. Step inside to a bright and open main floor, where the heart of the homeis the impressive family room with a soaring vaulted ceiling and a cozy gas fireplace. The renovated kitchen boasts sleek countertops with awaterfall island, ample cabinetry, walk-in pantry and a modern design, making it both stylish and functional. A dedicated main floor officeprovides a quiet workspace, while the convenient main floor laundry adds to the home's practicality. Upstairs, you'll find four spacious bedrooms,including a primary retreat with a walk-in closet and a 4-piece ensuite. The fully finished basement expands your living space, featuring heatedtile flooring, a fifth bedroom, and a full bathroom; perfect for guests, in-laws, or a teenage retreat. The great curb appeal in the front is matchedin the backyard with a raised deck and fully fenced yard, ideal for a growing family. Book your private tour today! (id:49063)
5017 Abbott Street E
Ottawa, Ontario
Welcome to 5017 Abbott St. E! This new built Astoria model is modern and spacious 3-bedrooms; 2 full baths and 2 half baths, residence will surprise you with beauty and natural light. Elegant interior highlighting the expansive kitchen with quartz countertops, modern appliances, cozy living space with fireplace, family room, finished basement and a large garage. Three generous bedrooms upstairs, walk in closets, stunning bathrooms and laundry room. You will love family time and entertaining guests together in a huge open concept kitchen / dining area. Handy bonus full size family room or a den. Finished basement offer versatile living or work options. Outside, enjoy extended front driveway with additional parking. Conveniently located nears schools, parks and amenities. Still under Tarion warranty! Come, see and fall in love - 5017 Abbott St. E is your forever home ! (id:49063)
460-462 Main Street
Alfred And Plantagenet, Ontario
Fully Updated & RETROFIT Compliant (2020) TRIPLEX in Plantagenet! Located on a quiet street just steps from the school, park, and public pool, this property features 3 renovated, spacious & carpet-free units ALL with in-unit laundry. Unit 460 (vacant, rent projected at $1,750/month): 1 bed + den (can serve as second bedroom), 1 bath, 2 parking, front and side entry, front porch & exclusive front yard access. Unit 462A (rented at $1,600/month starting october 1): 2 beds, 1 bath, 3 parking, rear sunroom/porch, side/rear entry with backyard access. Unit 462B (rented at $818/month) : Lower level 2 beds, 1 bath, 3 parking with side entry. All units have updated kitchens and bathrooms. The basement includes a 23 x 30 mechanical room with extra storage for the landlord. All rents are all inclusive. Bonus: New automatic generator (2022) with transferable extended warranty provides backup power to all units. Special outlets in 262 A&B for electric fireplaces. Driveway has new asphalt (approx. 2 years), Furnace (2011), 2 owned HWT (2025 and approx. 2021), Newer electrical panel + generator panel, All newer vinyl windows (except for front and basement windows), all porches are maintenance-free and floating for easy removal. Excellent opportunity for owner occupied in an income-generating building or investors. (id:49063)
482 Alcor Terrace
Ottawa, Ontario
Welcome to this beautifully maintained Mattamy Parkside model, featuring nearly $50,000 in builder upgrades, a spacious 2-car garage, and 2,721 sqft of living space above grade, ideally located in the heart of Barrhaven's sought-after Half Moon Bay community! You're just a 10-minute drive to Costco, Walmart, the Minto Recreation Centre, and all the everyday amenities your family could need. As you enter the home, you're greeted by a bright front hallway with a windowed powder room and a large walk-in closet on the left. To the right, there's additional storage, another walk-in closet, and direct access to the garage, perfect for staying organized. Move further into the home and you'll find a spacious open-concept living and dining area, seamlessly connected to the kitchen. The dining area is generously sized, easily accommodating an 810-person table. The living room features large windows that flood the space with natural light, and a beautiful fireplace serves as the room's centerpiece. The L-shaped kitchen includes a large central island and a cozy breakfast area. The south-facing backyard ensures the home is bathed in sunlight throughout the day. The entire main floor features elegant hardwood flooring, and the stunning curved hardwood staircase leads to the second level. Upstairs, you'll find three oversized bedrooms plus a generous loft space perfect as a second family room, playroom, or a stylish home office. One of the secondary bedrooms enjoys direct access to the shared bathroom. The laundry room is also conveniently located on the second floor, making daily chores that much easier. The primary bedroom is a true retreat, featuring a spacious layout and a luxurious 5-piece ensuite with an upgraded shower panel, freestanding bathtub, and double sinks, a perfect blend of comfort and elegance. The unfinished basement offers an incredible opportunity to create additional living space tailored to your needs. (id:49063)
12 Apache Crescent
Ottawa, Ontario
Welcome to 12 Apache Crescent, your very own oasis in the city! Tucked away on a private lot with mature trees and hedges, this gorgeous home is the perfect mix of comfort, style, and space.Fully renovated from top to bottom, it features 4 bedrooms, 3.5 bathrooms, and a double garage, giving plenty of room for everyone and everything. The main floor shows off an open-concept layout with a huge living room and cozy wood-burning fireplace, a dining room that flows right into the family room, and a bright white kitchen with quartz counters and high-end appliances that make cooking (and snacking) a joy. Hardwood floors and a statement staircase bring it all together with flair.Upstairs are three roomy bedrooms, a full bathroom, and a dreamy primary suite with its own spa-like ensuite. The basement is the cherry on top with a big rec room for movie nights or game time, a laundry area, loads of storage, and a full bathroom with a shower perfect for guests or teenagers who want their own space.And outside? A massive 9,000 sq. ft. lot just waiting for barbecues, soccer games, or lazy afternoons soaking up the sun.This home truly has it all, with space, style, and good vibes, and its ready for its next chapter. Applications, credit scores, and proof of income are required. (id:49063)
954 Germanicus Road
North Algona Wilberforce, Ontario
Exceptional full height ICF custom bungalow built in 2022 (foundation and walls in house and garage). Nestled on a private one acre lot step inside to discover an inviting open-concept main floor. The heart of the home lies in the gourmet kitchen, boasting stainless steel appliances, quartz countertops, and a generous island. Beautiful plank floors guide you through the main level to spacious bedrooms, including a primary suite complete with a walk-in closet and a four-piece ensuite and a large living room with a cozy wood burning fireplace. Walk to the dining room from the deck after cocktail hour with friends. The expansive basement offers a large third bedroom and a good sized roughed in bathroom. From the basement you can walk out to your soothing hot tub. The basement has in floor heating installed and the home comes with a forced air gas fireplace and Central Air. The large double car garage has plenty of extra room (29 ft by 24 ft) with a high ceiling and 2 auto door openers with direct access to a large mud/laundry room. No slow internet here NRTCO fibre optic cable ensures high speed for working from home. This kind of privacy in a dream come true home is an opportunity reaching out to you. (id:49063)
896 Corktown Road
Merrickville-Wolford, Ontario
Discover the perfect blend of luxury and privacy with this impressive 4-bedroom, 3-bath home set on almost 9 acres of land. From the moment you step inside, the open-concept main level welcomes you with gleaming hardwood floors and abundant natural light. The spacious living area flows seamlessly to your expansive back deck, ideal for entertaining or simply enjoying the peaceful surroundings. The heart of the home is the chef's dream kitchen, featuring granite countertops, a large island, custom-built cabinetry, stainless steel appliances, and a spacious walk-in pantry. A mudroom with sink and direct access from the oversized double garage adds both convenience and practicality. Upstairs, retreat to the luxurious primary suite, complete with a spa-like ensuite and a generous walk-in closet. Two additional bedrooms, a 4-piece bath, and a large laundry room complete the second level. The finished basement expands your living space with a large family room, an additional bedroom, and a versatile den, perfect for a home office or cinema room. Step outside to your private backyard oasis. With no rear neighbours, you'll enjoy a large deck and an inviting pool surrounded by nature. This remarkable property offers both the space and lifestyle you've been dreaming of, all within reach of modern comforts. (id:49063)
354 Haileybury Street
Ottawa, Ontario
Welcome to this bright and breezy home with an open-concept main floor that flows effortlessly from the living to dining area perfect for everyday living and entertaining! The eat-in kitchen has been tastefully updated with QUARTZ COUNTERS, STAINLESS STEEL APPLIANCES, and opens right into the spacious family room where a COZY GAS FIREPLACE brings everyone together. The main floor also has a handy mudroom with laundry hookups currently doing double duty as a HUGE PANTRY AND STORAGE SPACE. Head up the HARDWOOD STAIRS to find four generous bedrooms, including a LARGE PRIMARY SUITE with a WALK-IN CLOSET and a private en-suite. Three more great-sized bedrooms and another full bath round out this level. You'll love the HARDWOOD THROUGHOUT BOTH FLOORS and the MODERN LIGHTING UPDATES that give the whole home a fresh feel. Downstairs, the finished lower level offers a HUGE REC ROOM, an EXTRA BEDROOM, and a FULL BATHROOM ideal for a guest suite, in-laws, or even a teenagers retreat. Step outside to your FULLY FENCED BACKYARD with a LARGE DECK and a SHED perfect for keeping your garden tools and patio set organized without cluttering up the garage. Its LOW MAINTENANCE and MOVE-IN READY, just steps from TWO BIG PARKS and walking distance to SCHOOLS, TRAILS, and BARRHAVEN MARKETPLACE for easy shopping and transit access. (id:49063)
320 Hillcrest Road
Ottawa, Ontario
Former French State ResidenceMeticulously rebuilt in 2019 by luxury builder Gemstone in collaboration with architect Barry J. Hobin. Every detail was carefully considered, with all-new materials and enhanced insulation behind the walls. Features include custom vintage-style windows, integrated central speakers, heated floors, smart-home wiring, premium white oak flooring, marble finishes, and exquisite custom millwork.The chefs kitchen boasts commercial-grade appliances, an oversized island, and generous workspace. A separate living area with balcony enhances functionality and privacy. Upstairs, two ensuite bedrooms offer comfort and style. The primary suite features a spa-inspired bath with heated floors and integrated speakers. A dream-sized laundry room adds everyday convenience.The third floor offers two spacious bedrooms and a full bath, supported by a dedicated furnace for heating and cooling. The lower level provides a cozy family room and ample storage.Outdoors, enjoy a two-level patio designed for entertaining. The home sits on a flat corner lot with a deep front yard, an extended driveway, and future potential for a garden or pool. A professional landscape design is already prepared for the next owner to bring to life.This residence is a rare opportunity where heritage meets luxury. (id:49063)
601 Idyllic Terrace
Ottawa, Ontario
Welcome to 601 Idyllic Terrace - a meticulously upgraded, move-in ready single-family Minto home in Avalon East, with over $100,000 in premium builder finishes. This 3-bed, 2.5-bath home features a bright open-concept layout with upgraded hardwood floors and a stunning custom kitchen complete with ceiling-height cabinetry, quartz counters, a statement backsplash, and Samsung Bespoke appliances. Living room offers a modern gas fireplaces and sliding patio doors to the backyard. Upstairs, find three spacious bedrooms including a primary bedroom and a luxurious ensuite with double sinks, walk-in shower, and designer finishes. The second bath and laundry are equally elevated with upgraded tiles, cabinetry, and appliances. The finished basement offers additional living space with matching plank flooring and a rough-in for a future bathroom. Outside, enjoy the interlock walkway, landscaped yard, and expansive deck with a Toja pergola. The double car garage is fully equipped with an EV plug, upgraded panel, and automatic opener. Added touches include pot lights, upgraded railings and doors, designer light fixtures. Located steps from Lakeridge Park trails, shops, and amenities, with a brand-new French elementary school coming soon nearby. Full list of upgrades attached! (id:49063)
451 Landswood Way
Ottawa, Ontario
Immaculate and beautifully upgraded 4+1 bed, 4 bath home in the sought-after Stittsville South community, offering just over 4,000 sqft of finished living space. Features rich hardwood and tile flooring on the main level, an elegant hardwood staircase, and a spacious layout ideal for families. The gourmet kitchen offers granite counters, a large island, walk-in pantry, ceramic backsplash, and stainless steel appliancesopen to a bright dinette and a cozy family room with gas fireplace. A main floor den provides the perfect work-from-home setup. Upstairs, the spacious primary suite boasts a walk-in closet and a luxurious 5pc ensuite with a Jacuzzi tub and oversized shower. The professionally finished basement includes high ceilings, large windows, a rec room with gas fireplace and bar, gym, 5th bedroom, 4pc bath. The private backyard with a large deck offers plenty of space to relax or entertain. Located close to top-rated schools, parks, trails. (id:49063)
43 Bluegrass Drive
Ottawa, Ontario
Welcome to this beautiful 2-storey detached home nestled in the quiet, sought-after family neighbourhood of Bridlewood, Kanata. Bright and spacious, this home features 3 bedrooms, 2.5 bathrooms, and a fully fenced, private backyard perfect for family living. Prepare to be wowed by the jaw-dropping living room showcasing 14 foot ceilings and wall-to-wall windows that flood the space with natural light. Cozy up in the colder months by the gas fireplace in this stunning space. The main floor also features a bonus family room, a formal dining room, a conveniently located powder room and a large eat-in kitchen with stainless-steel appliances. Upstairs, the spacious primary bedroom offers 2 closets leading to a private 3-piece ensuite. Youll also find two additional well-sized bedrooms and a full 3-piece main bath. The finished lower level includes a bright rec room with a large window, laundry area, and an impressively large storage area with potential to expand the living space. Step outside to a generous backyard featuring a beautiful deck, mature tree, and plenty of room for the family to grow and play. Just a short walk to schools and parks, and minutes to major grocery stores, restaurants, gyms, and Highway 417, this home offers the perfect blend of comfort, space, and convenience. This is your chance to make this Bridlewood gem your home! (id:49063)
42 - 36 Mcdermot Court
Ottawa, Ontario
Welcome to this meticulously maintained and lovingly cared for 3-bedroom, 1.5-bathroom condo townhome nestled in a quiet, well-connected community. This charming two-storey residence offers the perfect blend of comfort, functionality, and convenience. With two dedicated parking spaces directly in front of the home - a rare and valuable perk! Bright and spacious living room with updated flooring and a cozy wood-burning fireplace with patio doors to your backyard living space. Boasting modern and bright updated kitchen with attractive bay window. Spacious dining room with plenty of natural light. Finished basement features a very spacious family room with 2 piece bathroom and a large storage/laundry room with ample shelving and a large movable storage cabinet included. Located just minutes from parks, shopping, schools, and all the wonderful amenities that Kanata has to offer, this home is perfect for first-time buyers, downsizers, or investors looking for a low-maintenance lifestyle in a vibrant neighborhood. Mint condition throughout; Welcome Home! (id:49063)
6096 Meadowhill Crescent
Ottawa, Ontario
Charming Detached Home on a Quiet Crescent! Move-In Ready! Welcome to this beautifully maintained detached brick-front home nestled on a manicured corner lot in a quiet, family-friendly crescent. With 3 bedrooms, 4 bathrooms, and incredible curb appeal, this property offers the perfect blend of comfort, style, and functionality. Inside, you'll find a bright formal living room featuring gleaming hardwood floors and a cozy wood-burning fireplace, ideal for relaxing evenings. The spacious formal dining room also boasts hardwood floors, perfect for entertaining. The fully renovated kitchen is a true showstopper, complete with rich, natural wood-tone cabinetry, tiles, a large island with breakfast bar, stainless steel appliances, and a sunny eat-in area overlooking the backyard. Upstairs, the generous primary bedroom offers hardwood floors, a walk-in closet, and a beautifully updated ensuite with a modern vanity. Two additional well-sized bedrooms and a full bathroom complete the upper level. A separate side entrance leads to the fully finished lower level, featuring a large family room with in-law suite potential, a full bathroom, laundry room, and abundant storage space. Hardwood stairs lead to both upper and lower levels, and the home is tastefully painted in neutral tones throughout. Step outside to your own private backyard retreat fully fenced and complete with a newer deck, stone patio, cedar garden edging, and rock beds, ideal for relaxing or entertaining. The extended driveway and garage offers parking for up to 6 vehicles! Located within walking distance to parks, schools, and countless amenities, this is a rare opportunity you don't want to miss. 24-hour irrevocable on all offers. (id:49063)
5349 Bowesville Road
Ottawa, Ontario
Set on nearly two acres just minutes from Riverside South and the airport, this charming century two-storey home offers country privacy with city convenience. A long, tree-lined drive leads to a spacious residence and an impressive multi-bay garage ideal for car enthusiasts, hobbyists, or a home-based workshop. The garage includes multiple overhead doors, a heated entertainment area/man-cave, and abundant storage. A five-year-old Generac generator provides added peace of mind for reliable backup power. Inside, the bright enclosed porch opens to a warm and inviting main floor with hardwood flooring, a large living and dining area, and a functional kitchen with a centre island and generous cabinetry. A convenient powder room and main-floor laundry add everyday practicality. Upstairs, three comfortable bedrooms share a full bath finished with distinctive tilework, while the expansive primary suite provides room for a king bed and cozy sitting area. Outside, wide lawns, mature trees, and open vistas create a perfect setting for family play, gardening, or entertaining. Enjoy the patio, outdoor fireplace, and play structure, or explore future possibilities on this level 1.98-acre lot. A rare opportunity to own space, versatility, and century-home charm within minutes of city amenities. (id:49063)
3 Red Oaks Trail
Ottawa, Ontario
They just don't make them like this anymore. This solid, all brick Holitzner built 4 bedroom home is in the highly regarded Amberwood community of Stittsville. Set on a private, fully hedged lot with a glorious inground pool, this residence offers both space and lifestyle in a neighbourhood known for its prestige, mature trees, and proximity to golf, trails, and all amenities. Inside, you'll find a bright and well cared for home with almost 3000 sq. ft. above grade. The main level features a formal living + dining room with a cozy wood fireplace, a sunken family room with a 2nd wood burning fireplace overlooking the backyard. Don't miss the main floor study and convenient laundry room. A sunroom provides the perfect spot for your morning coffee or quiet retreat after your morning dip in the pool. Upstairs boasts exceptionally generous secondary bedrooms along with a sprawling primary suite complete with walk-in closet and ensuite. The lower level is an untouched blank canvas ready for your ideal rec room, gym, or hobby space. While the finishes are largely original, the home is clean, bright, and full of potential to personalize. With it's unbeatable location, classic layout, and rare private yard, this is an opportunity to secure a true gem in one of Stittsvilles most sought after enclaves. (id:49063)
4806 Frank Kenny Road
Ottawa, Ontario
Welcome to this well maintained 3 bedroom bungalow (with spacious lower level apartment!) in Vars, featuring an attached double garage, barn & workshop - all set on a private and expansive 6.64 Acre lot.The main floor boasts a bright and open layout, with a welcoming living room that flows seamlessly into the kitchen and dining area. Head onwards and step through the family room to access the large upper deck; perfect for outdoor dining or relaxing with a view. The primary bedroom offers a walk-in closet and a 3pc ensuite, while two additional bedrooms and a full bathroom complete the level. Downstairs, the large lower level apartment with its own separate entrance features 2 bedrooms, a full kitchen, open-concept living/dining area and a 3-piece bathroom. Perfect for extended family or as an income generating rental unit! The property also features a versatile workshop; perfect for a home-based business complete with anew furnace and energy-efficient LED lighting and a spacious barn, ideal for housing animals or providing ample storage for equipment and supplies. Additional upgrades include a new hot water tank, new washer and dryer, a GFI electrical panel in the barn, and a new water line running to the barn. Outside the property offers plenty of green space perfect for kids to play, pets to roam or creating your dream garden! Whether you're dreaming of multigenerational living or simply more space to enjoy the outdoors, this property delivers! Ideally located just 5 minutes from Navan, 10 minutes to Orleans, and only 5 minutes from Hwy417. Book a viewing today! (id:49063)
126 Maple Grove Road
The Nation, Ontario
Welcome to this cozy bungalow nestled in the desirable Forest Park neighbourhood of Embrun. The main floor features a bright living room with a warm fireplace, an updated kitchen with modern finishes, a full 4-piece bathroom, and 3 comfortable bedrooms. The finished basement offers incredible flexibility with a spacious family room, an additional bedroom, a 3-piece bathroom with walk-in shower, and a convenient laundry room. Step outside to enjoy the large fenced backyard, complete with a covered deck perfect for summer BBQs, family gatherings, or simply relaxing in your private outdoor retreat. This home combines comfort, functionality, and outdoor living, making it ideal for families, first-time buyers, or anyone seeking a welcoming place to call home. (Update includes : kitchen 2024, Basement washroom 2024) (id:49063)
108 - 500 Canteval Terrace
Ottawa, Ontario
This sought-after condo townhome is ideally located in the heart of Orleans, just minutes to schools, shops, parks, public transit, restaurants, and quick highway access. Centrally positioned in the complex, this home offers excellent privacy while being only steps from the clubhouse, where you can enjoy a seasonal outdoor pool, fitness centre, party room, tennis court, and sauna. Inside, recent updates including new laminate flooring, light fixtures, backsplash, toilet, carpet in basement staircase, and fresh paint create a modern, move-in ready feel. The smart layout provides a bright and inviting living space, with a well-appointed kitchen, dining area, and comfortable living room that flow seamlessly together. Upstairs, you'll find two spacious bedrooms. The primary retreat boasts a walk-in closet and convenient cheater ensuite access to the full bathroom, while the second bedroom offers ample space for family, guests, or a home office. The fully finished basement extends your living area, perfect for a family room, rec space, or home gym, along with laundry and plenty of storage. With its prime location, desirable amenities, and stylish upgrades, this property offers the perfect blend of comfort, convenience, and low-maintenance living in a thriving community. (id:49063)
478 Cumberland Street
Ottawa, Ontario
Calling all investors for a wonderful opportunity to own this townhouse that is a short walk to uOttawa. Never a vacancy. The property has been in the same family for almost 40 years. It is set up with individual leases to young ladies attending the university. Please speak to the listing agent for more details. Offers a good cap rate of 5.2% with some great upside potential to increase the income. 24 hours notice for Showings. 24 hours irrevocable and Schedule B to accompany offers. Furnace (2024) See attached Financials. Photos are from current and past tenant set-up so may not fully reflect the way the rooms show currently. Showings Tuesdays, Thursdays, and Saturdays from 1 to 6 pm. The Townhome next door at 480 Cumberland is also available. (id:49063)
480 Cumberland Street
Ottawa, Ontario
Calling all investors for a wonderful opportunity to own this townhouse that is a short walk to uOttawa. Never a vacancy. The property has been in the same family for almost 40 years. It is set up with individual leases to young ladies attending the university. Please speak to the listing agent for more details. Offers a good cap rate of 5.2% with some great upside potential to increase the income. 24 hours notice for Showings. 24 hours irrevocable and Schedule B to accompany offers. Furnace (2024) See attached Financials. Photos are from current and past tenant set-up so may not fully reflect the way the rooms show currently. Showings Tuesdays, Thursdays, and Saturdays from 1 to 6 pm. The Townhome next door at 478 Cumberland is also available. (id:49063)
260 Meynell Road
Ottawa, Ontario
Built in 2020, this stunning home offers approximately 3,000 square feet of finished living space, a double garage, 3 bedrooms plus an office, and 3.5 bathrooms. The main floor boasts a bright open-concept design with a spacious living and dining area that flows seamlessly into the kitchen. The kitchen features stainless steel appliances, a walk-in pantry, and patio doors leading to the fully fenced backyard with a gorgeous in-ground fiberglass heated pool. A welcoming front foyer with large closet, a convenient powder room, and a bonus family room with access to a balcony complete this level. Upstairs, the generous primary suite includes a walk-in closet and private ensuite bathroom. Two additional bedrooms and a full bathroom provide ample space for family and guests. The fully finished basement expands your living options with a recreation room, office, and another full bathroom perfect for work, play, or relaxation. Located in a desirable Richmond neighborhood, this home combines modern style, thoughtful design, and an exceptional outdoor retreat. Don't forget to check out the 3D TOUR and FLOOR PLANS! Call your Realtor to book a showing today! (id:49063)
2499 Bathurst Concession 2 Road
Tay Valley, Ontario
Exceptional waterfront home, unlike any other. Grand 3757sf stone and log home offers European flavours with 92 park-like acres on the Tay River. Gorgeous landscaped front yard with graceful fountain flowing into a pond. Circular driveway leads to showcase stone portico with amazing gothic solid wood door. Inside 4 bedroom, 5 bathroom Montebello-styled home are soaring timber beams, massive stonework and architectural details offering refined sophistication with enduring charm. Livingroom dramatic fan tracery ceiling and amazing stone wall with built-in stone fireplace that has woodstove insert. Solarium floor-to-ceiling glass wall, rock wall with decorative waterfall and glass door to flagstone patio terrace. Open dining room and kitchen, wrapping you in warm wood decor and tranquil views of the private outdoors. Welcoming well-designed kitchen has cherry cabinets and Butler pantry with breakfast bar. The family room, or bedroom, has 3-pc ensuite with second door to hallway. Main floor two more bedrooms, powder room and another powder room with laundry station. Big bright mudroom features wall of closets. Upstairs is relaxing library loft and the primary suite; walk-in closet plus 4-pc ensuite shower and jet tub. Lower level recreational room, wine cellar and storage room. The left wing of this home has radiant floor heating which includes the bedrooms, bathrooms and upstairs primary ensuite. Home has attached insulated double garage-workshop with log walls and radiant heated concrete floor. You also have driveshed, woodshed and garden shed. Enclosed gazebo for summer respite and gatherings. Endearing bunkie by the river is insulated; it also has hobbit-like front door, hydro, woodstove and softwood floors. Walking trails thru the woods. Enjoy summers of canoeing, kayaking and tubing on the river. Hi-speed and cell service. On township maintained road with mail delivery and school bus pickup. 15 mins to Perth. (id:49063)
173 Dahlia Street
Clarence-Rockland, Ontario
Welcome to this bright and spacious 3-bedroom family townhome located on a peaceful cul-de-sac in Rockland, ideal for anyone looking for comfort, space, and privacy. The main floor offers a warm and welcoming open-concept layout with 9ft ceilings and lots of natural light. The kitchen features plenty of cupboard and counter space, great for cooking at home or entertaining friends. Step out back to your private, fully fenced yard with a deck, patio, and raised garden beds, plus NO REAR NEIGHBOURS! Upstairs, you'll find three good-sized bedrooms, including a primary suite with an ensuite bathroom and walk-in closet. Enjoy built-in extras like a Control4 smart home system, multi-room audio, and a 5.1 surround sound theatre setup in the family room perfect for family nights! The unfinished basement offers tons of potential, use it as a home gym, extra storage, or finish it to suit your needs. Recent updates include a new dishwasher and stove (2024). This is a great opportunity to own a move-in-ready home in an amazing location! Photos , other then first exterior, were taken prior to current tenant (id:49063)
66 Broadview Avenue E
Smiths Falls, Ontario
Welcome to 66 Broadview Avenue, a fully renovated, move-in-ready brick bungalow in the heart of Smiths Falls. With 4 bedrooms, 2 full bathrooms, and over 1,800 sq. ft. of finished living space, this home blends comfort, efficiency, and charm. The bright main floor features hardwood flooring, lots of natural light, and a fully updated kitchen with stone countertops, two-tone cabinets, a gas stove, a tile backsplash, and a built-in pantry. The dining area includes built-in bench seating and opens to a spacious living room.Three bedrooms and a 4-piece bathroom complete the main level. The finished basement, renovated and spray-foamed in 2020, features a large family room, a fourth bedroom, a 3-piece bath, cold storage, and a custom laundry room with cabinetry and a sink. Outside, enjoy a fully fenced yard with a newer deck (2020), storage shed, and side door access. Parking for 2 cars, including a carport.Located steps from schools, Lower Reach Park, and the Rideau Canal, with trails, a splash pad, and community events nearby. Close to downtown shops, restaurants, and easy access to Hwy 15. A beautiful home in a friendly, walkable neighbourhood, perfect for families or downsizers. Living room photo has been virtually staged. (id:49063)
31 Exeter Drive
Ottawa, Ontario
Are you a first time homebuyer or investor? This 3-bedroom home offers a practical layout designed for everyday living. The main level features an updated, functional kitchen with ample storage and workspace; separated from a large dining room with a breakfast bar! The living room is perfectly set off the kitchen/dining space with access to the private backyard. For convenience a powder room completes the main level! Three bedrooms on the second level are generously sized, with the primary bedroom offering a cheater ensuite and separate vanity making it a 5 piece bathroom, a great layout! The lower level extends the living space with a family/games room including wall to wall built-in bookcases, and gas fireplace. The laundry room is nicely separated and includes ample storage. Updates include modern doors, sleek trim, and tasteful laminate and tile throughout with newer carpet on the staircases. Patio doors lead to a deep, private yard with a two tier hardscape patio for easy maintenance providing beautiful entertainment space to enjoy the outdoors. Not only a large private backyard, but this home is across from a park, close to all amenities and public transit for convenience! This property combines comfort, functionality, and accessibility in one package! (id:49063)
73-75 Lower Charlotte Street
Ottawa, Ontario
A rare opportunity to own in one of Ottawas most dynamic neighbourhoods. Whether you're an investor or a future homeowner looking for income potential, the location speaks for itself. Situated just minutes from the downtown core, this property puts you steps from the University of Ottawa, Rideau Centre, National Arts Centre, and the iconic Parliament buildings. The area is alive with energy enjoy artisan coffee shops, unique local boutiques, diverse dining options, and year-round community events and festivals.Green spaces and riverside paths are nearby, perfect for weekend strolls or evening unwinds. Excellent rental potential in a high-demand area with great walkability and access to transit, parks, cafés, and cultural attractions. Location is excellent having access to public transit, commuting across the city is simple and efficient. A standout feature in both lifestyle and location, this triplex combines historic charm with the buzz of urban living ideal for tenants and owners alike. (id:49063)
7474 Mitch Owens Road
Ottawa, Ontario
INCREDIBLE OPPORTUNITY!! Beautifully renovated inside & out, this 4+1 Bed, 3.5 Bath home offers exceptional living space & unbeatable versatility that's ideal for families, hobbyists, or home-based businesses. Set on a private 2-acre lot w/heated inground pool, extensive landscaping, interlock, mature trees & charming wraparound porch. Calling all contractors, car collectors, tradespeople, or entrepreneurs- The 1,500 sq.ft. detached 6 car heated Garage/Shop is a dream come true! Could install lifts or hoists. Featuring running water, dedicated internet wiring & endless flexibility. Also included: GENERAC, a 30'x40' storage shelter, The 20,000 sq.ft. gravel yard is perfect for equipment, tools, or toys. Inside, high-end finishes shine throughout. The chef-inspired eat-in kitchen features STUNNING quartz counters, waterfall island w/breakfast bar, custom cabinetry, high-end SS appl's & access to the PVC deck for easy summer entertaining. Kitchen opens to a spacious living/family rm w/double-sided gas FP. Adjacent is an entertainment-sized dining rm w/cozy nook & custom serving station. The den (or 4th bdrm), 2pc powder rm & large laundry/mudrm complete this main level. The custom hardwood staircase leads upstairs to a luxurious primary suite w/bow window seating area, WIC & spa-like ensuite w/soaker tub, separate shower, quartz counters & dbl sinks w/LED mirrors. Two additional bdrms & a renovated full bath complete this level. The fully finished bsmt features a 5th bedrm, gorgeous 3pc bath, family rm (gym/playroom) & ample storage. Backyard is a showstopper- separately fenced, heated inground pool, interlock patio & gazebo make the ultimate outdoor retreat. Rural feel with city conveniences! Ideal location just 3km west of Bank St. Also just 10min to the quaint village of Manotick & the Rideau River. 15 min to Airport, 20 min to downtown Ottawa. Blends peaceful rural living, yet still within easy reach of key amenities & recreation. A must see! (id:49063)
1083 Millwood Court
Ottawa, Ontario
Welcome to 1083 Millwood Court - situated in beautiful family/nature oriented Convent Glen - steps to parks, schools, recreation/shopping and stunning nature paths. Easy access to the 417! This premium END unit, 3 bedroom home (freshly painted and recently renovated throughout - including all new vinyl flooring) features a main level that boasts an eat-in kitchen with an abundance of cupboards/counter space, a separate dining room and a large sunken living room with access to a beautiful, fully fenced, private backyard (with no rear neighbours!) - the largest backyard in the complex! The 2nd level features a spacious primary bedroom with lots of closet space, 2 additional bedrooms and a renovated 4 piece main bath. The lower level features a fully finished basement with family room, additional 2 piece bathroom, laundry room and plenty of storage in the utility room. All windows (2013), Furnace (2025). Floor plans attached in the photos. (id:49063)
2754 Eagleson Road
Ottawa, Ontario
Stop searching. The answer is 2754 Eagleson Road, a rare 5,700 sq. ft. legacy estate offering an unmatched lifestyle, just 12 minutes from Kanata's tech hub. This isn't just a home; it's two homes in one. The brilliant design includes a completely private, self-contained residence perfect for parents, in-laws, or an au pair, featuring its own full kitchen, laundry, and bathroom. This is multigenerational living without compromise.The main residence is an entertainer's dream, centred around a stunning chef's kitchen with a massive marble island and premium Miele appliances. Retreat to the expansive primary suite, your personal sanctuary with a five-star, spa-like ensuite. Outside, your private resort awaits with an above-ground pool, hot tub, and a cozy fire pit for year-round enjoyment. With a backup generator, you have total peace of mind, ensuring you're always in control. Key Features:6 Bedrooms | 4 Bathrooms5,700 sq. ft. of expertly designed space Fully independent second residence for ultimate flexibility Unbeatable 12-minute drive to Kanata Centrum & Tech Park Private backyard oasis with pool, hot tub & fire pit Dedicated main-floor office for modern work-life balance.This unique combination of scale, luxury, and dual-living functionality is an opportunity that won't last. It's more than a home; it's the future for your family. Book your private showing today. (id:49063)
11 Sutton Drive
Edwardsburgh/cardinal, Ontario
Welcome to this well-loved and carefully maintained bungalow, located on a dead end street just minutes from the scenic St. Lawrence River in Johnstown.This 2+1 bedroom, 2 full bathroom home is full of charm and functionality, with thoughtful updates throughout. Step into the bright, eat-in kitchen that was top-of-the-line in its day, featuring an abundance of cupboards with convenient pull-outs, still incredibly functional with tons of storage for all your cooking essentials.The main floor offers laundry on the main level, with patio doors that lead directly to the backyard. The very spacious primary bedroom comes complete with a walk-in closet and a newly renovated modern ensuite, featuring a sleek stand-up shower.The fully finished basement provides even more living space, including a third bedroom, cozy family room, and a versatile hobby room perfect for crafts, a home gym, or office.Outside, enjoy a superb oversized lot with mature trees including a crab apple tree, complete with a 12x16 Amish style shed, gazebo, and deck perfect for entertaining or simply relaxing. The property also comes equipped with a water softener, water filtration system for iron, and sump pump for peace of mind. All window coverings and existing light fixtures are included.The location can't be beat just steps to the Community Centre, park, and pool, and minutes from the St. Lawrence River. Plus, you're only minutes to the U.S. border and a quick 45 minutes to Ottawa. This home truly offers comfort, convenience, and a great lifestyle ready for its next chapter! (id:49063)
193 Balikun Heights
Ottawa, Ontario
This 4 Bedroom 2.5 bathroom Phoenix Melbourne C Model is delightful inside and out, Suited in a popular family-friendly neighbourhood of Blackstone, 9ft ceiling and hardwood on first level. The main floor bright dining room, sunlight flooded the family room with double side natural gas fireplace and stunning kitchen with high-end stainless dishwasher, refrigerator, stove, Hood Fan, Granite countertop. Beautiful staircase leads to the second level complete with primary bedroom with WIC and 5pcs ensuite bathroom, 3 good sized bedrooms with main bathroom and convenient laundry as well.The landscaped backyard is southwest facing with highend PVC fenced. 24 hours notice for showings and 24 hours irrevocable on the offers. (id:49063)
1004 Moore Street
Brockville, Ontario
Welcome to Stirling Meadows in Brockville. This newly built semi-detached home offers convenient access to Highway 401, as well as nearby shopping, dining, and recreational amenities. The Wellington Model by Mackie Homes provides approximately 2,125 square feet of thoughtfully designed living space, featuring four bedrooms, three bathrooms, and quality finishes throughout. The main level is bright and inviting, enhanced by recessed lighting and transom windows that fill the space with natural light. The kitchen combines style and function with crisp white cabinetry, a striking backsplash, stainless steel appliances, quartz countertops, and a contrasting black island that serves as a central gathering spot for casual meals. The adjoining dining and living areas open to a sun deck, ideal for outdoor enjoyment, while a powder room and interior access to the oversized single garage add convenience on the main floor. Upstairs, the primary bedroom offers a five-piece ensuite that includes a soaker tub, separate shower, and dual sinks. Three additional bedrooms, a full bathroom, and a dedicated laundry room complete the second level. (id:49063)
737 Acai Way
Ottawa, Ontario
WONDERFUL home in Riverside South close to future LRT and town centre! Nestled on a quiet street, this townhome built by AWARD-WINNING HN HOMES where every detail is designed to impress. The moment you walk in, you're greeted with a BRIGHT, OPEN ENTRY, complete with MODERN GLASS RAILINGS and UPGRADED POT LIGHTS that set the tone for the stylish vibe ahead. The kitchen is straight-up STUNNING, featuring STAINLESS STEEL APPLIANCES, CLASSIC SUBWAY TILE, WHITE QUARTZ COUNTERS, and ASH-TONE FLOORING that flows seamlessly into MATCHING CABINETS its giving DESIGNER LIVING, and yes, it feels even better in person. The MAIN FLOOR is COMPLETELY OPEN CONCEPT, with 9FT CEILINGS and MASSIVE WINDOWS that flood the space with NATURAL LIGHT. The LIVING ROOM brings serious character with its STATEMENT-MAKING FIREPLACE WALL, and the DINING AREA opens to your PRIVATE BACKYARD w/ NO REAR NEIGHBOURS, just good vibes and TOTAL PRIVACY. Upstairs, the PRIMARY BEDROOM is a TOTAL RETREAT with COFFERED CEILINGS, a SPA-LIKE ENSUITE with DOUBLE VANITY and LARGE WALK-IN SHOWER, and a WALK-IN CLOSET that's ready for all your style. And that UNOBSTRUCTED BACKYARD VIEW? It keeps going. FORGET THE NEIGHBOURS WINDOW VIEW, UP HERE ITS ALL PEACE, SKY, AND YOUR OWN SPACE. (id:49063)
228 Rideau Terrace
Ottawa, Ontario
Welcome to an exquisitely redesigned and maintained residence in New Edinburgh. Architect-owned and thoroughly updated, this elegant home offers serene, light-filled living with layout ideal for families, entertaining, or multi-generational life. Upstairs, the main level features a refined living room (anchored by a wood-burning fireplace and custom bookcase built-ins) and treetop views from the dining rooms Juliette balcony. The kitchen is sleek and functional, beautifully redesigned. A full bath, bright den, and expansive family room complete the level. Upstairs: two large, luxurious bedrooms and a crisply renovated bath. On the ground floor, a stunning tenant suite mirrors the upper level with equal care nearly identically, additionally including two generous bedrooms. The lower level includes laundry, storage, two private garages, and versatile bonus space with bath. All just steps from parks, cafes, and the river trails along Ottawa's most cherished heritage neighbourhood. A rare offering of grace, flexibility, and timeless design. (id:49063)
11 & 13 Bayview Crescent
Smiths Falls, Ontario
PRICE IS FOR BOTH UNITS! Investors! This solid income producing property is calling! Located on a large lot this purpose built spacious 2 Unit duplex looks like a semi detached, & is located just minutes from downtown Smiths Falls on a very quiet crescent. Views of the Rideau from your front yard. Both Units have separate driveways, that offer privacy, and feel like your own space. Both are spacious 2 bedroom units. (See floor plan) Property shares common well & septic system keeping utility costs down. Great opportunity to live in one unit & collect income from the other. Stacked washer/dryer, fridge & stove for both units included. Both units have propane fireplaces to supplement heat Tenants pay all utilities. Property produces good revenue. Investment opportunity is knocking. (id:49063)
13 Pinehurst Avenue
Ottawa, Ontario
Welcome to this stunning, fully renovated detached home for rent in the heart of Hintonburg/Wellington West one of Ottawa's most desirable neighbourhoods. Offering over 2,000 sq. ft. of bright, contemporary living space, this 3-bedroom + office + flex room home is designed with premium finishes throughout. The spacious, open-concept layout is filled with natural light and includes a dedicated office, a versatile flex room perfect as a sunroom, playroom, mudroom, or creative studio and a newly added main-floor powder room for added convenience. The recently finished lower level features a full bedroom, bathroom, and laundry area, ideal for guests or additional family living space. Situated in a vibrant, walkable community with a 90 Walk Score, you're steps from Westboro, Wellington Village, boutique shops, award-winning restaurants, and the Ottawa River pathways. Enjoy the convenience of nearby parks, schools, and public transit all within a family-friendly, community-oriented setting. Don't miss your chance to live in one of Ottawa's most dynamic and sought-after areas. ** This is a linked property.** (id:49063)
6138 Brookside Lane
Ottawa, Ontario
Affordable opportunity in family-friendly Convent Glen! This 3-bedroom townhome offers excellent value for first-time buyers, investors, or anyone looking to enter a desirable neighbourhood. This is a great location to have a rental property. The bright kitchen offers plenty of cupboard space, and the open living/dining area leads to a fully fenced backyard through large patio doors perfect for kids, pets, or entertaining. Upstairs, the generous primary bedroom features dual closets and cheater access to the full bath, while two additional bedrooms provide great flexibility. The finished lower level adds even more living space. Set in a welcoming community with its own playground, and just minutes to schools, shopping, parks, and transit, this home offers convenience and potential. With room to add your personal touch, its a smart investment with loads of value in a sought-after neighbourhood. Don't miss this affordable chance to make it your own! (id:49063)
8 - 1906 Belmore Lane
Ottawa, Ontario
Great 3 bedroom, 3 bath home located within walking distance to schools, public transport, park, amenities and apx. 10 minutes to downtown Ottawa. This home has a spacious main floor layout with a separate dining room, large living room with an access to the yard. The second floor has 3 bedrooms which include a good size primary bedroom with a 2pc ensuite & a walk-in closet. The basement is unfinished, you'll find the laundry & utility areas and you could easily finish a future family room for additional living space if needed. Furnace October 2024. 24 Hours Irrevocable on all Offers. 24 HRS for all showings. (id:49063)
104 King Edward Avenue
Ottawa, Ontario
Duplex with RARE double car garage. Currently vacant - opportunity to set your own rents, pick your own tenants, or move into one unit yourself and rent the other. Projected rent for the main level is $2,400; projected for the upper level is $1,889. Freshly painted, turnkey duplex semi, centrally located, low vacancy! Each unit has in-suite laundry. The main level unit offers two bedrooms, one bathroom, in-suite laundry, and a partially finished basement. The upstairs unit is a 1 bed, plus den, 1 bath with in-unit laundry. Both units have their own private outdoor space and access to a double car garage (shared). 98 walk score. Steps to the Rideau River, dog parks, the Byward Market, uOttawa, Global Affairs Canada etc. (id:49063)
345 Third Avenue
Ottawa, Ontario
Rarely offered and rich in character, this beautifully maintained 5+2 bedroom, 4 bathroom home is located in one of the Glebe's most prestigious enclaves. With its classic centre-hall layout, this expansive residence is distinguished by timeless architectural details, elegant proportions, and a thoughtfully updated interior ideal for modern family living. The main floor welcomes you with sun-drenched principal rooms featuring sparkling hardwood floors (2023), a formal living room with elegant fireplace, and a charming dining room accented by oak wainscoting. The spacious eat-in kitchen flows seamlessly into a bright breakfast nook, offering direct access to a rear deck and garden - perfect for casual dining or outdoor entertaining. A convenient main floor powder room adds functionality. Upstairs, the second level offers four generous bedrooms plus a versatile office or den, ideal for remote work or study. The third floor features a private primary retreat, complete with a walk-in closet and a 5-piece ensuite bathroom, making it a true sanctuary within the home. The fully finished and recently renovated basement adds excellent versatility, offering a large recreation room, two additional bedrooms, and another full bathroom - ideal for guests, teens, or potential in-law accommodations. This home sits on a beautifully landscaped lot with impressive hardscaping, a lovely garden, and an oversized private driveway. The detached double garage has been converted into a spacious storage shed or workshop, adding even more utility. With its classic Tudor-style facade, inviting front porch, and bright, beautifully scaled interiors, this is a truly special offering just steps from the Rideau Canal, Lansdowne Park, top-rated schools, cafes, parks, and all the charm of the Glebe. Some photos virtually staged. 48 hours irrevocable on all offers. (id:49063)
280 Sapling Grove
Ottawa, Ontario
FULLY FURNISHED DETACHED HOME*** Experience luxury living in this stunning brand-new Caivan 42 Collection home, nestled in the highly sought-after Conservancy community of Barrhaven. This exquisite, FULLY FURNISHED residence boasts 4 spacious bedrooms, each with a walk-in closet, 4.5 bathrooms, A versatile LOFT perfect for entertainment, retreat, or an additional bedroom, complete with access to a private terrace, A fully finished basement, upper-level laundry for added convenience and so much more that words cannot describe. The chef's kitchen is a culinary dream, featuring brand-new stainless steel appliances and high-end finishes. Every detail is meticulously thought out, from the exceptional finishes to the high-end furniture. Move-in ready and equipped with high-speed internet, this home is the epitome of luxury and convenience. Make it yours today! (id:49063)
6805 Pebble Trail Way
Ottawa, Ontario
Set on a private half-acre lot with no rear neighbors, this John Gerard built residence blends quiet elegance with thoughtful upgrades. Inside, 9 foot ceilings and built-in speakers set a refined tone. The chefs kitchen features an induction cooktop and opens seamlessly to a 3-season sunroom, wrapped in California windows and finished with heated ceramic floorsa beautiful retreat overlooking the composite deck, BBQ gas line, gazebo, and manicured grounds. The main level includes a convenient powder room and a private bedroom layout with three bedrooms above grade. The finished lower level adds two additional bedrooms for family or guests. Bathrooms are designed with comfort in mind: two main-level ensuites with heated floors, plus a basement cheater bath also with a heated floor. Relax by two gas fireplaces, including a striking stone feature fireplace. Practicality matches luxury with an upgraded electrical panel, wine cellar, central vac, irrigation system, and a water treatment system (oxidizer + softener and constant pressure system, 2023). The owned high-efficiency gas hot water tank (2025) further enhances efficiency. Residents also enjoy access to a community pool for just $400 annually. (id:49063)
5558 South Island Park Drive
Ottawa, Ontario
Located on one of Manotick's most sought-after streets and surrounded by prestigious multi-million dollar residences, this elegant family home combines timeless charm with modern comfort. Perfectly positioned within walking distance to the Rideau River, local parks, boutique shops, and the vibrant restaurants of downtown Manotick, the lifestyle here is truly unmatched. Set high on the lot with beautifully landscaped grounds, this property makes a stunning first impression. Inside, the main level offers an ideal blend of formal and casual living spaces. The gracious living room and dining room are perfect for entertaining, while the bright, well-appointed kitchen with granite counters and new appliances flows seamlessly into the family room, centered around a striking double-sided brick fireplace. The practical mudroom area includes an updated powder room, laundry, and direct access to the insulated garage. Step outside to the private backyard oasis designed for both relaxation and entertaining. Here you'll find manicured gardens, a sparkling heated saltwater pool, a fully equipped outdoor kitchen, and a spacious patio ideal for summer gatherings. A large storage shed adds functionality and space for seasonal items, tools, or pool equipment. Upstairs, a newly carpeted staircase leads to the bedroom level, where three generously sized secondary bedrooms share an updated family bath. The primary suite is a true retreat, complete with river views, a walk-in closet, and a luxurious ensuite designed for relaxation.The fully finished lower level expands the living space with a versatile recreation room, a fifth bedroom, and a full bathroom ideal for guests, in-laws, or a home office setup. Lovingly maintained with a long list of quality updates, this home offers both elegance and functionality in one of Ottawa's most desirable communities. 24-hour irrevocable on offers. (id:49063)
117 Orchestra Way
Ottawa, Ontario
Experience Elevated Living in Riverside South Step into timeless elegance with this exceptional 6-bedroom, 4.5-bath executive home, perfectly positioned in the prestigious Riverside South community. Nestled on an extended premium lot with no rear neighbours, this expansive residence offers over 4,000 sq. ft. of refined living space, thoughtfully designed for modern luxury and everyday comfort. Inside, soaring 9-foot ceilings and rich hardwood flooring create an airy sophistication, while designer pot lighting, custom window treatments, and gleaming quartz countertops elevate every detail. The gourmet kitchen features stainless steel appliances, a large island with breakfast bar seating, and abundant cabinetry ideal for both everyday meals and elegant entertaining. A main-floor office offers the perfect work-from-home space, while the open-concept great room and formal dining area provide a warm yet upscale ambiance. Upstairs, the spacious primary suite is a true retreat, complete with a spa-like ensuite and generous walk-in closet. Five additional bedrooms ensure there's room for everyone, with smart layout and natural light throughout. The fully finished lower-level apartment with a dedicated entrance, full kitchen, spacious bedroom, full bath, and versatile flex room offers endless potential as a rental suite, in-law retreat, or guest quarters.Outdoors, the generous backyard is ideal for summer gatherings, gardening, or quiet relaxation, with the added benefit of privacy and space rarely found in the city. Additional features include a upper-level laundry, a double car garage with inside entry and rough in for electric vehicle charging station. Ideally located just moments from scenic parks, top-rated schools, premium shopping, and the newly completedLight Rail Transit station, this home effortlessly combines luxury, lifestyle, and location.This is executive living at its most distinguished. (id:49063)

