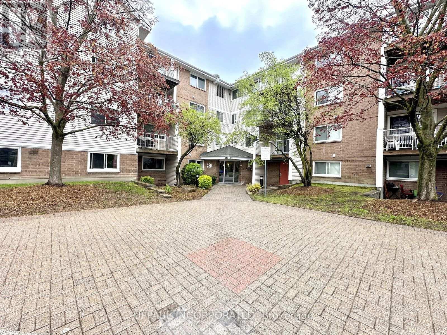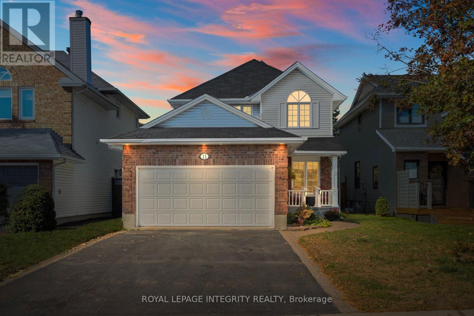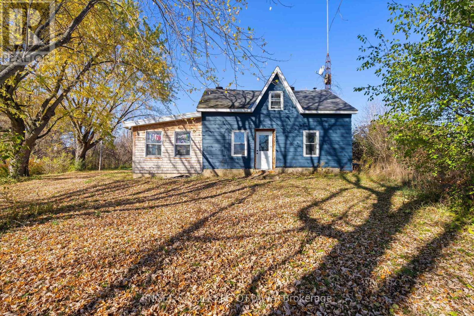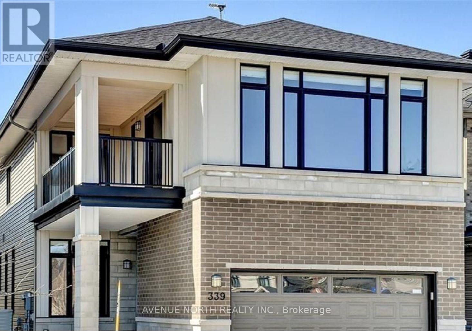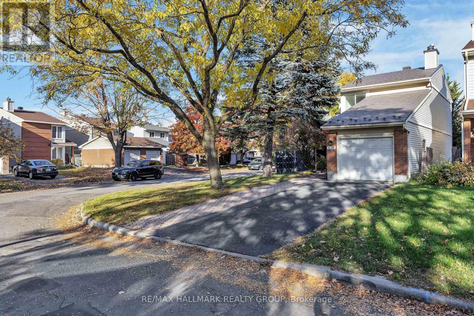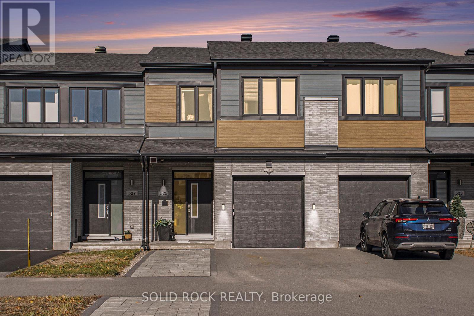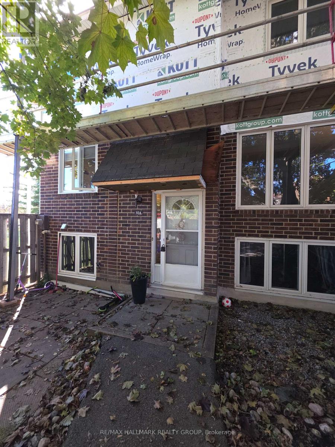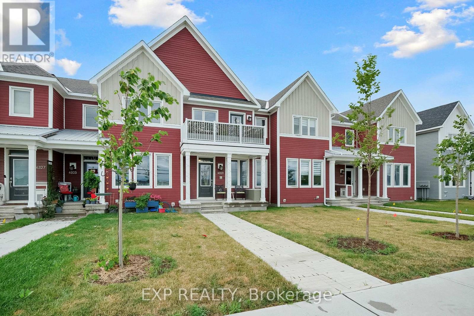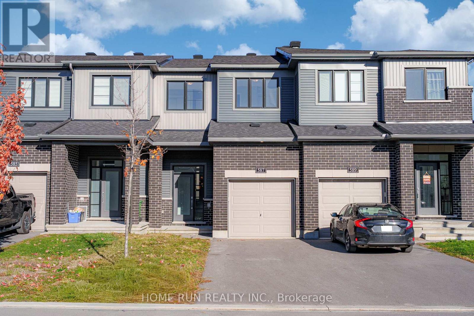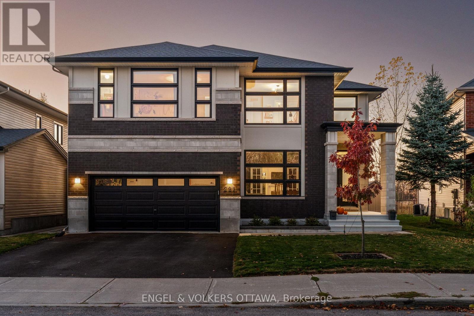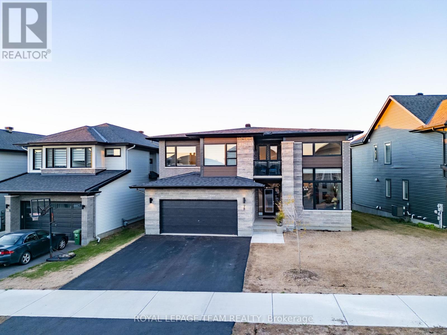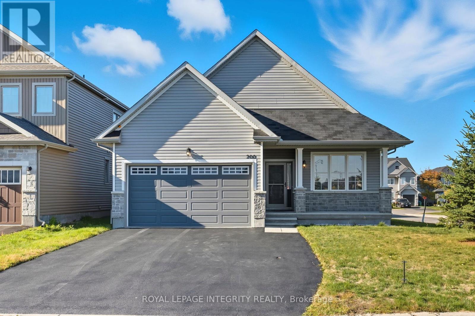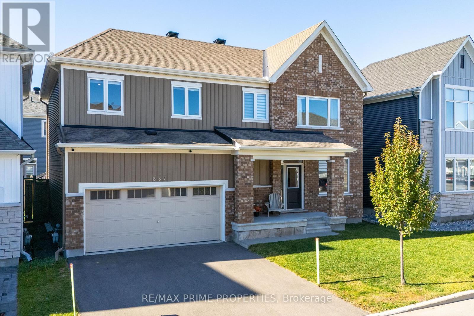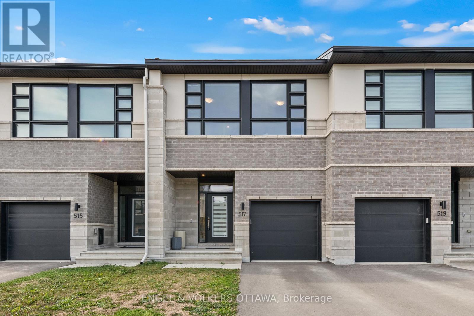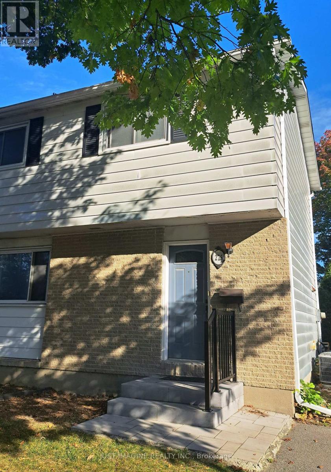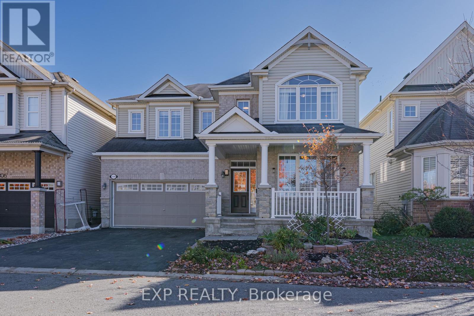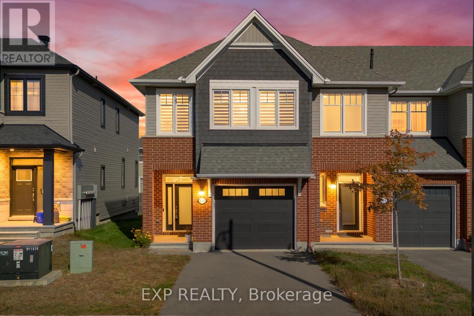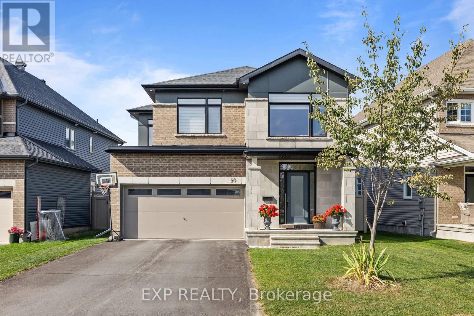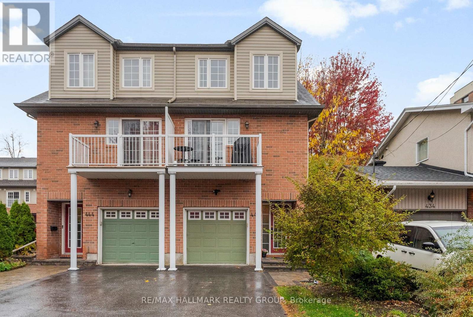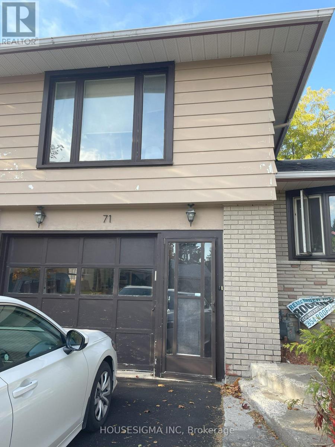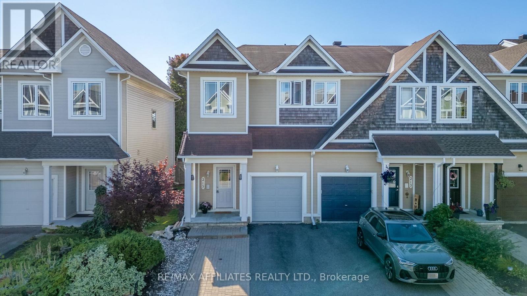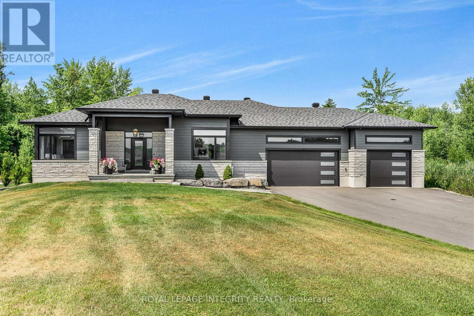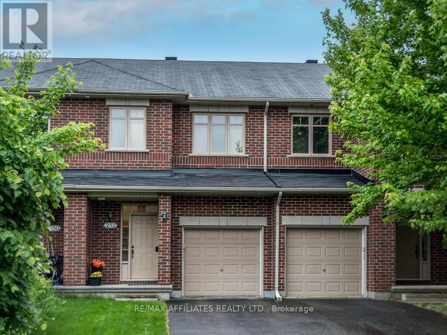306 - 280 Brittany Drive
Ottawa, Ontario
***RENT-CONTROLLED UNIT*** Bright 2 bedroom, 1 bathroom Condo for rent located in Viscount Alexander Park! Available Immediately. This newly painted, third-story unit offers a bright and spacious living room opening to the galley kitchen w/ample cupboards and appliances (fridge, stove and dishwasher). Primary bedroom features a large walk-in-closet. The second bedroom is generously sized. 4-piece bathroom. Large balcony, perfect for a patio set! In-suite laundry AND storage room. Great location within walking distance to the Montfort Hospital, Shopping, Recreation and Transit. Only a 10-minute drive to downtown Ottawa! The complex recreation centre includes an indoor and outdoor pool, squash and tennis courts, an exercise room and party room. Beautiful landscaped pond with walking paths and benches is also included. ***Parking may be available but not included and can be rented from the Condo Corporation at $50/month.*** NO PETS per condo bylaws. Water included. Hydro is extra. **Some photos are digitally staged.** ***PROMO: MOVE IN ON DECEMBER 1ST, 2025 AND RECEIVE 50% OFF DECEMBER RENT*** (id:49063)
11 Royal Field Crescent
Ottawa, Ontario
**OPEN HOUSE: Saturday and Sunday November 1 and 2, 2-4 PM** Welcome to 11 Royal Field Crescent - nestled in a mature, family-friendly neighbourhood, this charming home offers privacy, comfort, and unbeatable convenience. The highlight is the expansive backyard, complete with a large entertainers deck and gazebo, perfect for hosting or relaxing outdoors.Inside, you'll find updated modern light fixtures and sleek new door handles and hinges throughout, adding a fresh contemporary touch. The spacious primary bedroom features a walk-in closet and a full 3-piece ensuite, providing a perfect retreat at the end of the day.With parking for up to 4 vehicles on the driveway plus a 2-car garage, theres plenty of space for the whole family. Located close to shopping, restaurants, top amenities, and with excellent access to major routes, this home delivers both lifestyle and practicality. Dont miss your chance to own in this peaceful, well-established community - book your showing today! (id:49063)
3749 Donnelly Drive
Ottawa, Ontario
Welcome to 3749 Donnelly Drive - your blank canvas for country living! Set on just over 4.5 acres near Kemptville, this charming rural property offers endless potential for the right person with a vision. The home has great bones and has seen gradual updates over time, awaiting its next chapter to be fully transformed.Step inside to find a sun-filled front room that welcomes you with an abundance of natural light, leading into a spacious kitchen and raised living area. The front wing of the home provides ample space for a living or dining room, while upstairs you'll find three bedrooms and a full bath ready to be reimagined. Outside, enjoy the privacy and space of the expansive lot featuring two outbuildings - perfect for hobbies, storage, or future projects. Whether you're looking to create a peaceful country retreat or a hands-on renovation opportunity, this property offers exceptional value and potential. A true opportunity to craft your ideal country home - 3749 Donnelly Drive is priced to sell and ready for your vision. (id:49063)
B - 339 Sugar Pine Crescent
Ottawa, Ontario
SEMI FURNISHED & ALL INCLUSIVE - (Heat, Hydro, Water & High-speed internet included! ) Bright and spacious 2-bedroom, 1-bath basement apartment with private entrance in a quiet Kanata neighborhood. Features a full kitchen, 3-piece bath (shower only), and in-suite laundry (sole use). This unit comes partially furnished for convenience. Flexible lease terms (short-term or 1-year). Parking may be arranged at an additional cost. Close to parks, transit, schools, fitness and shopping. 15 min drive to DND Moodie drive & Algonquin college. Move-in ready! (id:49063)
698 Malibu Terrace
Ottawa, Ontario
Welcome to 698 Malibu Terrace - a charming, updated home with modern comfort and style! This 3-bedroom, 1.5-bath single-family home offers a warm and inviting feel with tasteful design touches and quality craftsmanship throughout. Built in 1984, the home showcases timeless architectural features with a hint of mid-century modern influence - from the metal balusters and oak handrails to the mirrored foyer closet doors. Thoughtfully updated in 2025, the home features refreshed bathroom mirrors, a new stainless steel fridge, updated light fixtures, fresh paint throughout, new trim and casing, plush carpet, and durable vinyl flooring on the main level. The finished basement expands your living space with new pot lights, a spacious recreation room, a dedicated laundry area, and a mechanical room with a freshly painted concrete floor - clean, bright, and ready for your personal touch. Outside, enjoy a metal roof, a fenced backyard framed by mature cedar hedges for privacy, and a corner lot that offers great curb appeal and extra outdoor space. Parking is easy with a one-car garage (with an upgraded poured-concrete floor), an interlock walkway, and a 2 car driveway - room for three vehicles in total. AND there's more!! 2020 - Leaf Filter Gutter Protection, 2014 - Furnace & AC, 2011 - 40 year metal Mustang Brown Oxford Shingle roof. Location, location, location! Ideally situated near Carleton University, the Experimental Farm, Westboro shopping, Baseline Road box stores, the Civic Hospital, and so much more. With excellent public transportation options and bike-friendly routes, getting around the city couldn't be more convenient. 698 Malibu Terrace - a stylish, move-in-ready home in an unbeatable location. Come see it for yourself! 24hr Irrevocable. (id:49063)
525 Cope Drive
Ottawa, Ontario
*OPEN HOUSE - Sun 2-4pm* Welcome to this elegantly upgraded 3-bed, 4-bath Cardel Finch townhome in the heart of Blackstone. This rare offering combines the space, style, and comfort of a detached home, set on a premium lot that backs directly onto Vic Whittaker Pond and Ten Alders Trail. Enjoy no rear neighbors, peaceful water views, and direct access from your backyard to scenic walking paths - all just steps from parks, schools, shopping, and bus routes (67 & 168) right outside your door. The open-concept main level showcases upgraded hardwood flooring, pot lighting, and an extra window that fills the space with natural light. The kitchen is beautifully styled with granite countertops, a large breakfast bar, walk-in pantry, high-efficiency hood fan, and SS appliances; flowing seamlessly into the spacious living and dining areas. Step outside to your private, low-maintenance backyard oasis - fully fenced and professionally landscaped with interlock patio and a charming gazebo. Backing onto the pond and trail, this peaceful retreat offers the tranquility of the countryside with all the conveniences of suburban living; a perfect setting for those who love the outdoors yet value being close to the city. Upstairs, three generous bedrooms branch off of a spacious and versatile loft area, featuring upgraded closets and second-floor laundry. The primary suite impresses with pristine views of the water, boasting a walk-in closet and a beautifully upgraded ensuite featuring a glass shower, soaker tub, and water closet. A thoughtfully finished lower level provides generous additional living space with a rec room, electric fireplace, kitchenette, full bath, and den - creating the perfect space for extended family, long-term guests or a comfortable work-from-home area. A widened interlock driveway and oversized garage complete this exceptional home in the heart of sought-after Blackstone - where nature, convenience, and a family lifestyle come together. Truly one of a kind. (id:49063)
104 Salter Crescent
Ottawa, Ontario
End Unit 3-Bedroom Condo Townhome for Rent - Available December 1st!Bright and spacious end unit in a well-managed condo community with outdoor swimming pool and great amenities nearby. The main level features a large eat-in kitchen with a new window (2025) and a combined living/dining room with plenty of natural light. Landlord to replace fridge and stove prior to possession date. The second level offers two generous bedrooms and the main bathroom. The finished basement includes a large third bedroom, 2-piece powder room, utility room with washer & dryer, and storage area. Enjoy a fenced yard-perfect for outdoor enjoyment. One parking spot included, with an additional spot available for $40/month. Water included in rent. Tenant pays hydro and hot water tank rental (approx. $40/month).Fantastic location just off Hwy 417, close to shopping, restaurants, schools, parks, public transit, bicycle paths, golf, and the Canadian Tire Centre. A great place to call home! (id:49063)
6323 Perth Street
Ottawa, Ontario
This home features loads of living space and a plethora of natural light. 3 bedrooms PLUS a den. 2 full bathrooms PLUS a 2pc bath! Must be seen. Keep the vehicles out of the snow and rain in the double car garage. Head upstairs and you'll find the 2 bedrooms, upgraded kitchen and open concept living space. The primary with huge walk-in closet and full ensuite. Another full bathroom, 2 bedrooms, a den and laundry complete this space. The oversized front balcony cannot be missed. Huge fully finished basement. Close to all the amenities of Richmond. Located in a vibrant, family-friendly neighborhood, this home is close to parks, schools, and essential amenities. The attached two-car garage provides ample space for larger vehicles and additional storage. This is an excellent opportunity to own a move-in ready home in a desirable location. (id:49063)
587 Lilith Street
Ottawa, Ontario
Welcome to this well-maintained modern townhome in the heart of Barrhaven, just steps from schools, parks, shopping, restaurants, and transit. Built in 2022 and freshly painted, this home features 9 ft ceilings on the main level. The kitchen offers stainless steel appliances, a pantry for additional storage, a breakfast bar, and direct access to the backyard. The lower level provides a comfortable family room-ideal for a play area, home office, or media space.Upstairs, the spacious primary bedroom includes a walk-in closet and an ensuite. Two additional bedrooms are well-sized, perfect for family or guests. The extra-long driveway accommodates parking for two vehicles in addition to the garage.The backyard is ready for your personal landscaping or outdoor entertaining vision. A great opportunity to live in a convenient and family-friendly neighbourhood. (id:49063)
221 Cooks Mill Crescent
Ottawa, Ontario
Welcome to 221 Cooks Mill Crescent, an elegant Urbandale "Newberry Park" model offering just under 3,200 sq. ft. above grade on an upgraded 50-ft lot with no rear neighbours. This 5-bedroom, 4-bath home (including a finished basement with a fifth bedroom and full bath) blends luxury and efficiency with Bosche appliances, (Samsung Fridge) granite counters, and custom cabinetry. Enjoy 9-ft ceilings on the mail level with nearly 18 foot ceilings in the living room, hardwood flooring, and a bright open layout centered around a gas fireplace. Upstairs, the primary suite features a spa-inspired ensuite with a soaker tub and glass shower. Built to Urbandale's exceptional standards, including triple-glazed windows, high-efficiency furnace, HRV, and R-rated insulation for lasting comfort. A rare offering - modern craftsmanship and total privacy in sought-after Riverside South. (id:49063)
28 Dun Skipper Drive
Ottawa, Ontario
Welcome to 28 Dun Skipper Drive - where luxury meets lifestyle in Findlay Creek.This stunning 2024-built home offers over 4,000 sq. ft. of bright, contemporary living space, thoughtfully designed for elegance and comfort. Featuring brand-new hardwood flooring on both levels, soaring ceilings, and expansive windows that fill every room with natural light.The chef's kitchen is the heart of the home, boasting high-end Bosch appliances, custom cabinetry, and a statement island perfect for entertaining. The main level also offers a dedicated office, elegant dining area, and a cozy family room with a gas fireplace.Upstairs, discover four spacious bedrooms - including two with private ensuites - plus a versatile loft for family living or work. Ideally located near parks, schools, shopping, the airport, and downtown Ottawa, this home blends modern design, space, and sophistication - a true Findlay Creek gem. (id:49063)
200 Rover Street
Ottawa, Ontario
Stop scrolling - this beautifully laid-out detached bungalow is the one you've been looking for! Step into easy living with a bright, open-concept kitchen and living space, where sunlight pours in and a cozy gas fireplace sets the perfect mood for relaxing or entertaining. The main floor offers two bedrooms, including a spacious primary with a deep walk-in closet and ensuite, plus an additional full bathroom. Downstairs, you'll find two more generous bedrooms, another full bathroom, a rec room, laundry, and plenty of storage space. Perfectly positioned on a corner lot next to a park, this home features a double car garage and all the must-haves for life in a family-friendly neighbourhood. A custom, owner-installed alarm system is in place and operational, though not monitored. Approx bills: Heating -$95/mo, Hydro -$70/mo, Water -$100/every 2 mos (id:49063)
839 Mercier Crescent
Ottawa, Ontario
Welcome to 839 Mercier Crescent! Experience grandeur and elegance in this luxurious 3-level home located in the highly sought-after Chapel Hill South. Boasting over 3,100 sq. ft. of total living space, this residence features 4 spacious bedrooms and 3 bathrooms, including a powder room on the main floor and two full bathrooms on the second level-one being a 4-piece ensuite with a walk-in closet in the upgraded primary retreat. The chef-inspired kitchen is a true highlight, offering ample cabinetry, quartz countertops, and a large centre island with breakfast bar seating. The open-concept main floor showcases hardwood floors, a cozy fireplace, and bright, airy living spaces that are perfect for entertaining. The second floor is a sanctuary of comfort and convenience, filled with natural light streaming through generous windows. Here, you'll find the well-appointed bedrooms, including the luxurious upgraded primary retreat, and a thoughtfully located laundry area that makes daily living effortless. Each space feels open and inviting, creating a warm and functional environment for family life. The fully finished basement offers a large recreation area, rough-in for a future bathroom, and abundant storage. Outside, enjoy a spacious private backyard complete with a gazebo-ideal for summer gatherings or quiet relaxation. With an attached garage, additional driveway parking, and close proximity to transit, schools, parks, and short 15 minutes drive to Downtown. This home perfectly blends luxury, practicality, and location-a true gem in Chapel Hill South. (id:49063)
517 Cobra Crescent
Ottawa, Ontario
Modern sophistication meets family comfort in this beautifully designed home situated on a quiet street in Stittsville. Surrounded by new builds and close to scenic parks and schools, this property strikes a perfect balance between style, practicality, and location. The main level includes recessed lighting, wide-plank hardwood floors, and neutral tones throughout. The dining area flows seamlessly into the gourmet kitchen, which features white cabinetry, black stone countertops, a large island, and stainless steel appliances. At the centre of the home, the living room impresses with its soaring double-height ceilings, expansive windows, and a gas fireplace, creating an airy space ideal for gatherings. Upstairs, the spacious primary suite offers a private retreat with plush carpeting, lots of natural light, and a luxurious ensuite with a glass-enclosed shower, a deep soaker tub, and a quartz-topped vanity with woodgrain cabinetry. Two additional bedrooms provide versatility for family, guests, or working from home, with one enhanced by a full wall of custom built-ins. A modern central bathroom with a quartz vanity and a conveniently located laundry area with side-by-side appliances add to the practicality of this level. The finished lower level extends the living space with a bright, open recreation area perfect for a media room, gym, or play area. Recessed lighting, soft carpeting, and a large window create an inviting atmosphere. Outside, the backyard is a blank canvas for outdoor enjoyment, with sleek black and beige fencing that complements the home's modern aesthetic. Located in one of Stittsville's most family-friendly areas, this property offers proximity to top-rated schools, community parks, and extensive walking and cycling thanks to the nearby Trans Canada Trail. With quick access to Highway 417 and public transit, accessing nearby shopping and dining, as well as commuting to downtown Ottawa, is both convenient and efficient! (id:49063)
226 Old Colony Road
Ottawa, Ontario
Priced to sell! Truly a diamond in the rough! A rare opportunity to make this your own, build equity or flip. Located in the coveted family-friendly neighbourhood of Glen Cairn in Kanata! Private laneway easily fits 3 cars. Cable for High Speed Internet in place see outside of house. Snow removal (Capital) paid for for this winter season.The home is situated near parks, trails, play structures, winter outdoor rink, outdoor pool, shopping, restaurants and of course schools, churches and access to 417. Furnace and HWT 2019. Awesome opportunity for first time buyers, down sizers or investors. (id:49063)
3308 Riverset Crescent
Ottawa, Ontario
This Mattamy home offers around 2700 sq. ft. of living space and is just a short walk from the Minto Rec Centre, parks, and schools. The chef-inspired kitchen boasts upgraded stainless steel appliances, granite countertops, and 24-inch tiles, with a cozy eat-in area that overlooks the great room and a stylish 3-way fireplace. Throughout the first floor, you'll enjoy 9-foot ceilings, along with a den and formal dining room. The spacious master suite features a luxurious 5-piece ensuite and his-and-her walk-in closets. The second floor also includes three generously sized bedrooms, a full bathroom, a laundry room, and a linen closet. The fully renovated basement features a gym, dance studio, home theater, and a full bathroom. Upgrades: Washer&Dryer(2024), Smart Fridge(2022), Stair & second floor flooring(2025), Painting(2025), basement reno w/ full bath(2022), Concealed in-wall wiring for home theater systmen in the basement(2022), Automated outdoor irrigation sprinkler system front&back yard, Interlocked front & back yard. Built-in alarm and secutiry system, 10*10 Gazebo. (id:49063)
1767 Bonaventure Terrace
Ottawa, Ontario
This charming home features three spacious bedrooms and beautifully upgraded bathrooms. The open-concept kitchen is ready for your personal touch, while the rest of the home has been freshly painted, with brand-new carpeting on the stairs. Nestled on a private lot measuring 40 feet wide by 150 feet deep, the property boasts a fabulous in-ground pool, the centrepiece of a serene backyard oasis. The pool liner and filter were replaced in 2022, Retro LED new light in the pool that changes colours with a wireless remote ( those are $500 each There are 2 lights), and a new pump was installed in 2023. A second shed was also added in 2023. With no rear neighbours, the backyard offers complete privacy. Imagine spending summer days lounging in the sun, hosting poolside gatherings, or simply enjoying a refreshing swim in your own private retreat. Located on a quiet street, this home offers the perfect blend of comfort and tranquillity. It's within walking distance to English and French schools, parks, and recreation areas, and less than 3 kilometres from Place d'Orléans Shopping Centre and grocery stores. Plus, it's conveniently close to the future LRT. The house was professionally painted on October 25. The carpet on the stairs is brand new. In-ground pool was installed in 2005Furnace, AC, and HWT are 2025 and are leased to own. Roof 2011. The pool liner and the swimming pool filter are new; they were installed in 2022 and a new pump was installed in 2023. Also, a new second shed in 2023. Retro LED new light in the pool that changes colours with a wireless remote ( those are $500 each There are 2 lights). The pool has already been winterized. Room measurements are approximate; buyer to verify it. Wonderful place for your family to call home! (id:49063)
512 Edenwylde Drive E
Ottawa, Ontario
PREPARE TO FALL IN LOVE with this immaculate Tamarack Cambridge END UNIT, offering 2,155 sq. ft. of meticulously maintained living space. Built in 2020, this 3-bedroom, 2.5-bathroom home sits on a private driveway in the highly sought-after Edenwylde community of booming Stittsville - and it's an absolute showstopper. Step inside to a bright, open-concept layout designed for modern family living, filled with designer finishes and premium upgrades throughout. The elegant exterior sets the tone, while rich hardwood flooring, upgraded Berber carpet, oversized windows, and a cozy gas fireplace create a warm and inviting atmosphere. The luxurious kitchen is a true showpiece, boasting stone countertops, a walk-in pantry, gas stove, and high-end finishes - perfect for everyday living and entertaining alike. Upstairs, retreat to the spacious primary suite, complete with a large walk-in closet and a spa-inspired ensuite featuring a glass shower and soaker tub. Bedrooms 2 and 3 are generously sized and share a spacious 4-piece family bathroom, while the convenient second-floor laundry adds to the home's functionality. The fully finished basement expands your living space even further, offering a family room, home office area, or gym area. All of this, just minutes from parks, schools, shopping, and the many amenities Stittsville has to offer. (id:49063)
50 Angel Heights
Ottawa, Ontario
PREPARE TO FALL IN LOVE with this stunning 2020-built detached home set on a premium 45 ft X 112 ft lot, showcasing a modern contemporary elevation and upgraded with over $100,000 in premium finishes. The main floor offers a perfect blend of functionality and style, featuring a dedicated living room, formal dining area, spacious family room, and a gourmet kitchen with quartz countertops, upgraded backsplash, walk-in pantry, premium cabinetry, gas stove, and top-quality appliances. Elegant upgraded light fixtures and rich hardwood flooring flow seamlessly throughout the main level, staircase, and second-floor hallway, creating a warm and sophisticated atmosphere. Upstairs, retreat to the luxurious primary suite, complete with a spa-inspired 5-PIECE ENSUITE featuring a GLASS STANDING SHOWER, SOAKER TUB, and DOUBLE VANITY SINKS. You'll also find THREE generously sized bedrooms, a 3-piece bathroom, and a versatile LOFT , ideal for a home office or reading nook. The fully finished basement expands your living space even further - perfect for a home gym, office, or recreation area, and includes a 3-piece rough-in for a future bathroom. Step outside to a fully fenced backyard designed for comfort, privacy, and style - an ideal space for entertaining or unwinding. All of this is just steps from scenic trails and parks, and only minutes from all the amenities Stittsville has to offer. (id:49063)
440 Edgeworth Avenue
Ottawa, Ontario
Are you looking for an opportunity to live just minutes away from Westboro with a very quick commute downtown, steps away from the Ottawa River Pathways, parks & the New Orchard LRT station? This spacious, beautifully appointed semi-detached 2+1 bed + Den & 2 full bath home offers proximity to all the amenities of Westboro without the price tag! This home is perfect for your home based business or office with a Den with a Murphy bed perfect for your weekend guests & a full 3 piece bath on the main level. Recent upgrades include, maple hardwood flooring on the main level & third level, new high end carpet on the stairs, deck, composite balcony, interlock path & step & an additional bedroom in the lower level with a barn door. Open concept, sun filled first level features extra windows, living room with a cozy gas fireplace, separate dining area, eat in kitchen with a breakfast bar, oversized pantry & plenty of cabinetry, stainless steel appliances & gas stove. The cook in your family will definitely appreciate this space! Easy access to your balcony to BBQ & enjoy the views of this beautifully tree lined street. 3rd level features two spacious bedrooms with wall to wall closets & a Jack & Jill 4 piece bathroom with a soaker tub & separate shower. Your private fully fenced backyard features a large deck, views of the mature maple trees & is the perfect space to entertain, BBQ & relax in the summer. Plenty of space for parking with a single car garage & 2 additional spaces on your driveway. Monthly fees of $141.75 include snow clearing of your driveway & steps plus lawn cutting. Don't miss out on your opportunity to live in one of Ottawa's most desirable neighbourhoods! This property will not last long in this location. (id:49063)
71 Harris Place
Ottawa, Ontario
FULLY FURNISHED IN AN AMAZING LOCATION. ALL UTILITIES, WIFI AND NETFLIX ARE INCLUDED. Welcome to this newly finished, fully furnished basement apartment at 71 Harris Place, completed just two years ago. Featuring two spacious bedrooms, a full luxury bathroom with a stand-up shower, and an open-concept kitchen. Enjoy plenty of natural light with large windows in the bedrooms and kitchen. The living and dining area, furnished with new and stylish pieces, offers a comfortable space for relaxing or entertaining. Located in a very quiet neighbourhood, with easy access to Carleton University and about 20 mins walk to Algonquin College. Wi-Fi is included in the rent, making it even more convenient., Flooring: Ceramic, Flooring: Laminate. There is a flat monthly fee of $50 for utilities. This unit can be rented furnished or unfurnished. (id:49063)
215 Catamount Court
Ottawa, Ontario
Welcome to 215 Catamount Court! A beautifully maintained 3 bedroom, 2.5 bath end-unit townhome nestled in the heart of Kanata's desirable Emerald Meadows / Trailwest community. With its warm curb appeal, widened interlock driveway offering rare side-by-side parking, private fenced backyard, and attached garage with loft, this home combines thoughtful design with unbeatable location and lifestyle! Welcomed by a bright, spacious foyer with ample closet space, a convenient powder room, and direct access to the garage. The open-concept layout unfolds with rich hardwood floors flowing through the main living area, creating a warm and elegant space. The kitchen includes stainless steel appliances, a large central island, generous counter space, and plenty of cabinetry. The sun-filled dining area is designed for effortless entertaining and everyday comfort. Patio doors off the living room conveniently lead to a private, low-maintenance backyard featuring a two-tier deck and mature trees. Upstairs features two generously sized bedrooms with ample closet space, a 3-piece family bathroom and an oversized primary bedroom equipped with walk-in closet and 3-piece ensuite. The basement boasts a rec room with a cozy gas fireplace ideal for movie nights, a home gym, or a quiet place to unwind. It also features a laundry/utility room and plenty of storage space to stay organized. This home is just minutes from top-rated schools, Hazeldean Mall, Walmart, Superstore and so much more! Outdoor enthusiasts will love the abundance of parks, playgrounds, and walking trails nearby. Commuting is a breeze with easy access to Highway 417 and OC Transpo service. (id:49063)
278 Roxanne Street
Clarence-Rockland, Ontario
Welcome to this exceptional 3+1 bedroom, 3.5 bathroom custom-built bungalow, thoughtfully designed with high-end finishes and modern comfort in mind. Set on a private, landscaped lot, this home offers a perfect blend of style, function, and serenity. The open-concept main level features vaulted ceilings, wide-plank flooring, and oversized windows that flood the space with natural light. The chefs kitchen impresses with quartz countertops, two-tone cabinetry, a statement backsplash, and a large island ideal for both cooking and entertaining. The primary suite is a true retreat with a luxurious ensuite boasting a freestanding soaker tub, walk-in shower with custom tile, and expansive windows with views of nature. The fully finished basement adds a spacious recreation room, a fourth bedroom, full bath, and room for a gym or office. Step outside to your own private oasis: a beautifully fenced yard with an inground pool, hot tub, and multi-level composite deck, offering the perfect setting for relaxation or entertaining. Complete with an oversized three-car garage, paved driveway, and surrounded by greenery, this property offers refined living in a peaceful, family-friendly location just minutes to local amenities. (id:49063)
252 Badgeley Avenue
Ottawa, Ontario
OPEN HOUSE SUNDAY, NOV. 2ND 2-4! Welcome to 252 Badgeley Ave. in beautiful and established Kanata Lakes known for its green space with parks and paths! This immaculate 3 bedroom, 4 bathroom freehold townhome is a wonderful opportunity to live in this desirable and sought after neighbourhood close to and walking distance to St. Gabriel Elementary and All Saints High School, shopping, restaurants and public transportation! Super floor plan approx. 1482 s.f. (as per MPAC) plus finished Recreation Room and 4th Bathroom in basement! A bright and open concept main floor with 9' ceiling, Living room with large window and hardwood flooring, Dining also features hardwood flooring and the open Kitchen has plenty of white cabinetry, tile flooring and a fabulous corner pantry cupboard! Elegant and open staircase leads to the second level which includes 3 generous size Bedrooms and the Primary Bedroom features brand new carpeting, a large Ensuite Bath with a soaker tub, separate shower stall and tile flooring! The Laundry Room is on the 2nd level as well! The bonus feature in the basement is a 4 piece Bathroom along side the spacious Recreation Room with a gas fireplace and a large window! Exterior enjoys a single car Garage with a 2 car driveway and a pretty fenced Backyard with a large deck ideal for entertaining and a raised garden feature! Home was built in 2008 by Richcraft and has been well maintained and enjoyed by the original owners! Furnace approx. 2019, Central Air approx. 2020. 24 hour irrevocable on all Offers. (id:49063)

