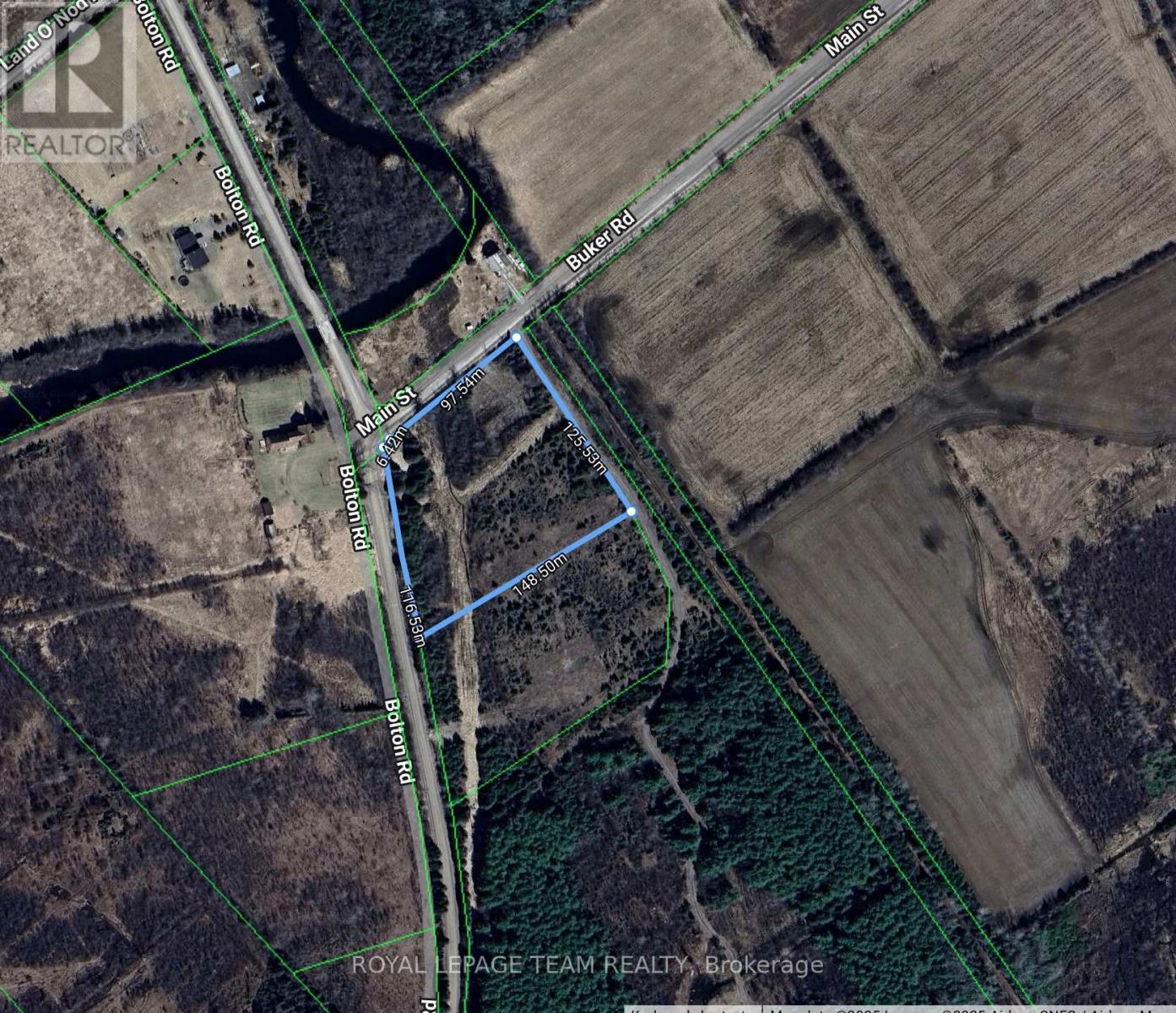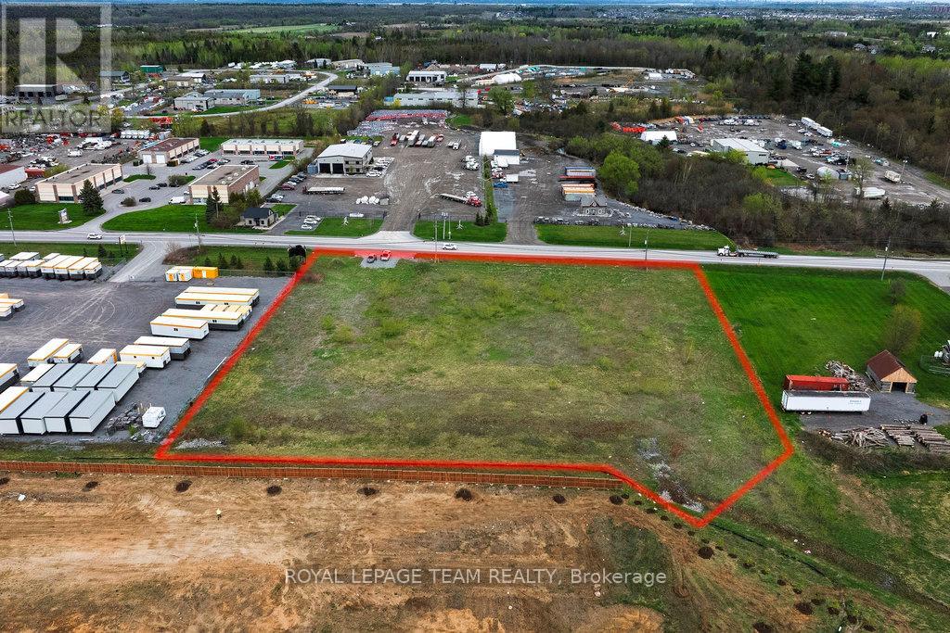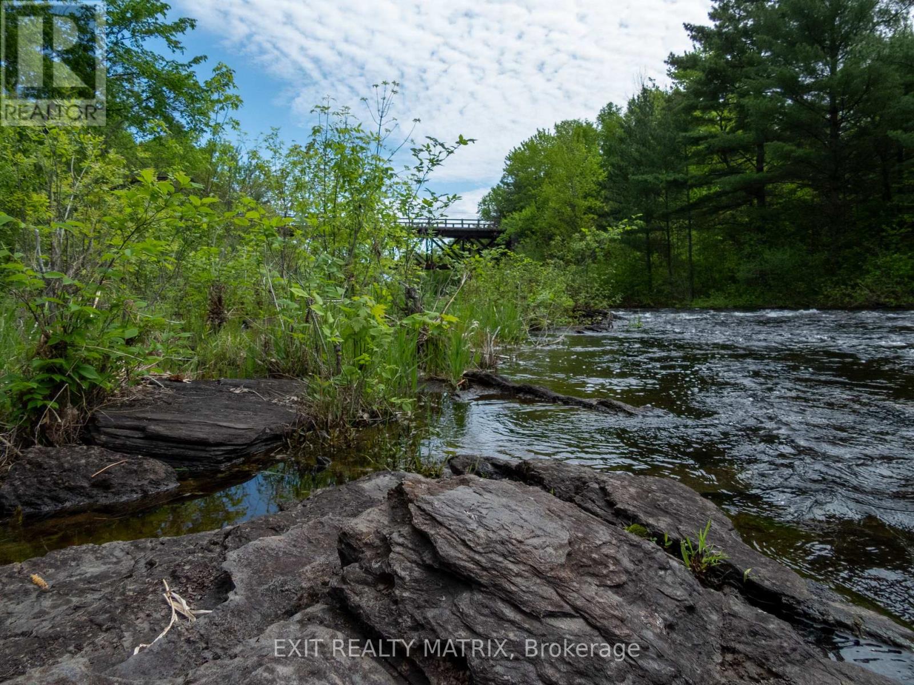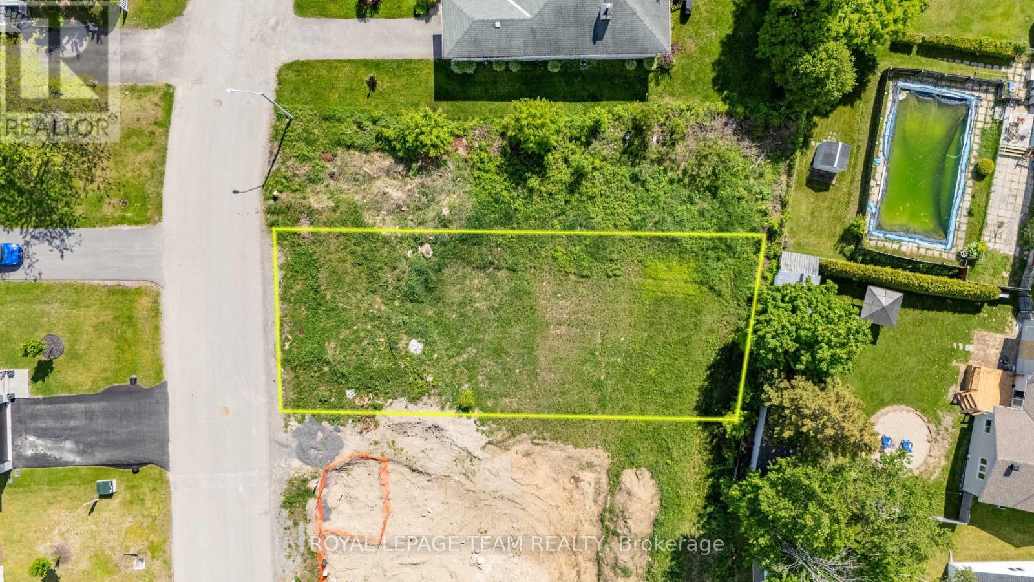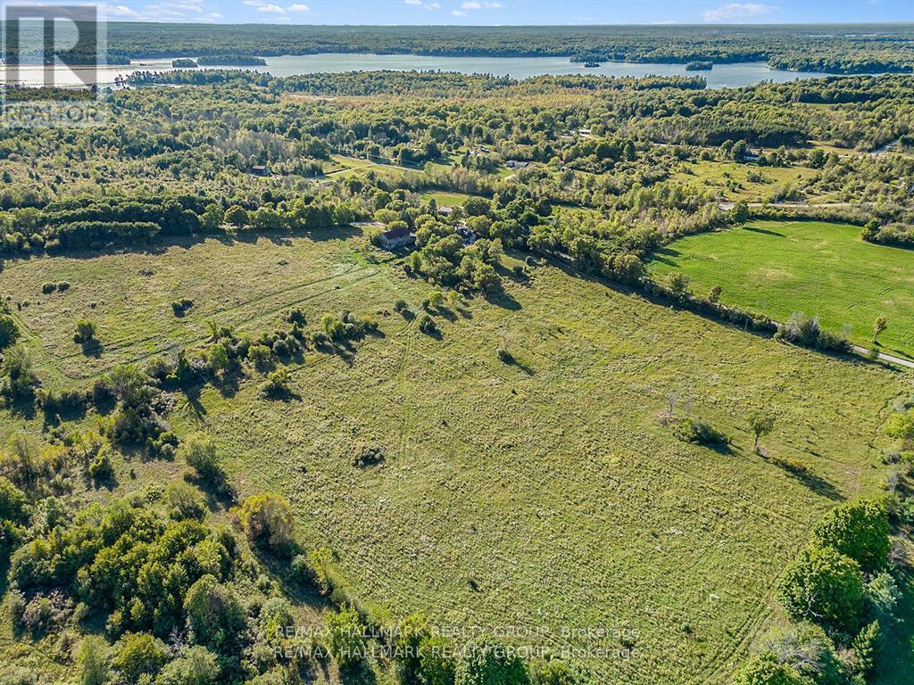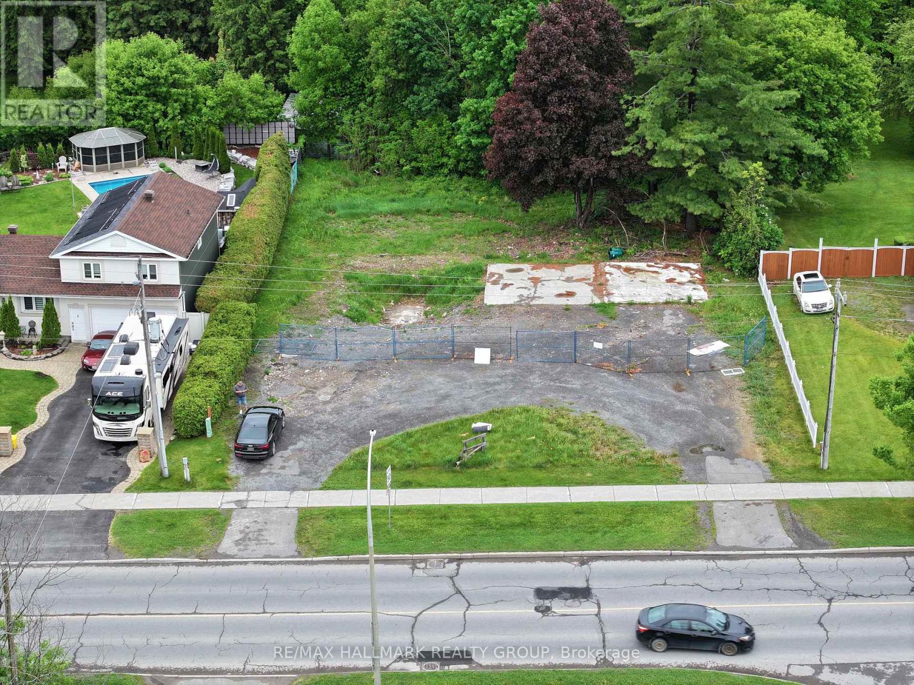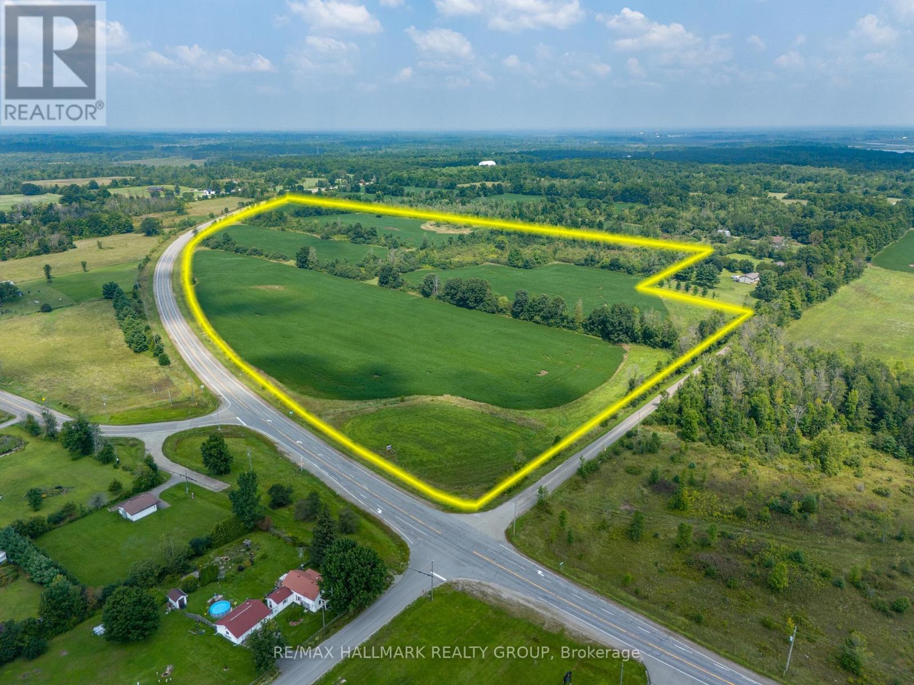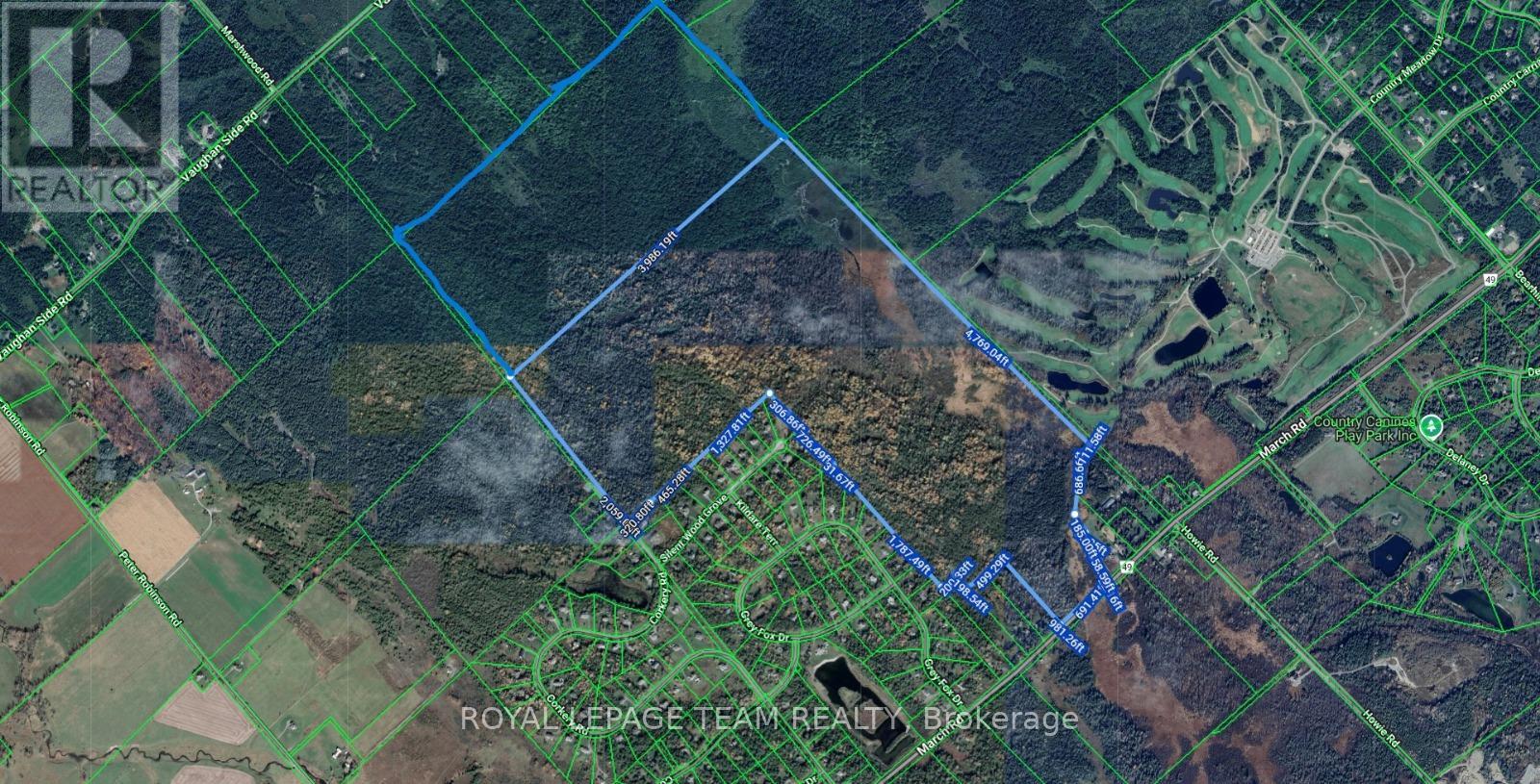Lt2con7 Buker Road
Merrickville-Wolford, Ontario
This beautiful, 3.65 acre building lot is situated on the corner of Buker and Bolton Road. This property offers an ideal backdrop to build the home of your dreams with ample space to design what you want in the peaceful town of Bishop Mills. Surrounded by trees, gives you ample privacy for a more, serene and peaceful life call for more For more details. (id:49063)
2679 Carp Road
Ottawa, Ontario
Prime commercial lot! Unique green field development land for lease with approximately 3.1 acres zoned Rural Commercial. Zoning allows many light industrial uses including: warehouse, office, retail, automobile service station, research and development, heavy equipment and vehicle sales...and many more! Ideal location close to Hwy 417, the Carp Airport and the Kanata North technology hub. The site is high and dry, with most of the area cleared of trees. Come and join the 300+ businesses in Ottawa's largest and fastest growing light industrial business park - The Carp Road Corridor. (id:49063)
16 Peter Street S
North Glengarry, Ontario
Charming 3+2 Bedroom Home in the Heart of Glengarry's Celtic Countryside Welcome to this beautifully updated 3+2bedroom, 3-bathroom home located in Glengarry, Ontario's enchanting Celtic heartland. Nestled in a peaceful Scottish village just 45 minutes from Ottawa and a little over an hour from Montreal, this spacious 2,800 sq ft residence offers the perfect blend of modern comfort and rural charm. LARGE LOT WITH 2 GOOD OUTBUILDINGS FOR STORAGE OR WORKSHOP. WALK-UP ATTIC WITH LOTS OF STORAGE SPACE. For your storage needs inside the house, in addition to the basement, on the 3rd level you have a 27'x22' loft. Step inside to discover a completely renovated interior featuring an updated kitchen, bathrooms, flooring, windows, and roof. The home is fully insulated, keeping it cozy in the winter and refreshingly cool during the summer months. This two-storey home sits on a generous lot with a 64-foot frontage and an impressive 156-foot backyard ideal for family gatherings, gardening, or simply enjoying the serenity of country life. A large backyard deck provides the perfect spot to unwind or entertain. Adding to its rural appeal, the property includes a two-storey barn once used for horses and a backyard shed that can comfortably accommodate chickens perfect for those dreaming of hobby farming or a more self-sufficient lifestyle. Whether you're seeking a quiet retreat, a place to raise a family, or a charming homestead near major cities, this property is a rare find. Don't miss this unique opportunity to own a piece of Glengarry's timeless beauty. (id:49063)
12654 Lanark Road
Greater Madawaska, Ontario
Welcome to 12654 Lanark 511, where possibility meets peace. Nestled beside the original Madawaska River bed, this vacant lot offers more than just land; it offers a lifestyle. Imagine waking up to the soothing sounds of flowing water and ending your evenings with a view of the historic K&P train trestle just downstream. Whether you dream of a cozy retreat, a modern cabin, or a nature-inspired getaway, this property is your canvas. Located in the heart of Calabogie, this rare riverside gem places you minutes from year-round adventure. Spend your weekends carving down the slopes at Calabogie Peaks or feeling the rush at Calabogie Motorsports Park, both just 5 minutes away. Embrace the outdoors with nearby walking and off-road trails, or simply relax and enjoy the serenity of the setting. Only an hour from Ottawa, its the perfect blend of rural tranquility and city accessibility. Whether you're an outdoor enthusiast, an artist seeking inspiration, or someone looking to build a quiet weekend haven, the opportunities here are as vast as your imagination. Buyers are responsible for confirming building potential with local bylaws and approvals, but one thing is certain, the potential is undeniable. Your escape starts here! (id:49063)
105 Alma Street
North Grenville, Ontario
Imagine building your dream home in the heart of downtown North Grenville! This prime lot offers the perfect opportunity to create a custom residence within walking distance to all the conveniences you need. Enjoy the charm of downtown living with easy access to local shops, restaurants, and essential services. Families will appreciate the proximity to schools, making morning routines a breeze. Don't miss this chance to secure a fantastic location and build the home you've always envisioned in this vibrant and welcoming community. (id:49063)
0 Townline Road
Rideau Lakes, Ontario
High & dry 5 acre building lot to be severed, 10 mins to all the amenities like Walmart in Smiths Falls, 15 mins to historic Perth & all the yearly festivals, perfect for the city commuter being one hour to Ottawa & Kingston & 45 mins to Brockville, drive 50 mins & see an NHL game at the Ottawa Senators rink, start building immediately with the only trees to remove being at the front of the lot by the roadside, many buyers are buying in Ottawa Valley & are enjoying a rural natural setting with all the trees & hills amidst the rich farmland, build your dream home here & enjoy the privacy of this hidden away area, some other homes are nearby, get in on the ground floor before values skyrocket when Toronto buyers start to buy in this location at a high level, on all offers the HST is to be in addition to the purchase price. (id:49063)
515 Heritage Drive
Montague, Ontario
Exclusive Opportunity! Don't miss this RARE & UNIQUE building lot on the coveted Donnelly/Heritage stretch of the Rideau. Nestled in a peaceful setting next to Parks Canada land, this 2.06-acre gem offers breathtaking views of the Rideau and Clowes' Locks from its elevated perch (20-40ft above water). The lot is already groomed and ready for your dream home. Imagine walking from your doorstep to the water, canoe or kayak in hand, with easy access to one of the quietest locks on the Rideau Canal. Enjoy the beautifully manicured lawns and picnic areas along the water's edge. It's the perfect blend of nature and convenience, located just 5 minutes from Merrickville's charming amenities. Surrounded by history and steps away from the prestigious Heritage Stables, this property offers the ultimate country lifestyle - with the potential to board horses, take lessons, or attend shows. Please do not walk the lot without a showing/agent. (id:49063)
611 - 1200 St Laurent Boulevard
Ottawa, Ontario
Prime location. Opportunity awaits you for this excellent business opportunity to be found in St. Laurent mall, to purchase a well established restaurant with built in clientele. Franchise fee included in the price. The restaurant is fully equipped with everything you need. Favourable lease with option to renew in place. (id:49063)
1680 Stittsville Main Street
Ottawa, Ontario
Attention: Developers And Investors. An Exceptional Opportunity on Main Street, Stittsville. Discover the potential of this impressive 100 feet x 183 feet lot located on Main Street in the heart of Stittsville. Just minutes from vibrant shops, restaurants, and essential amenities, this prime location offers an ideal mix of convenience and community charm. With incredible development potential, the highest and best use of this property is to re-zone for a multi-unit residential building an excellent opportunity for investors or developers to bring a dream project to life. Don't miss your chance to be part of one of Ottawa's fastest-growing communities. Hydro, Natural Gas, Municipal Water & Sewer available & to be connected. Seize the chance to create your perfect retreat in an unbeatable location - where community, nature, and accessibility come together. Is a true shovel-ready development site in a rapidly growing suburban community with strong market fundamentals. ONE NOISE STUDY TO DO AT A COST OF $4000.00 AND YOU WILL INSTANTLY HAVE 3 LOTS. SEVERENCE HAS BEEN COMPLETY PAID FOR OTHERWISE. (id:49063)
0 County Road 29 Road
Elizabethtown-Kitley, Ontario
Welcome to 0 County Road 29 in Toledo, where the canvas of opportunity awaits on 50 sprawling acres of cleared land. With frontage on both County Road 29 and Irish Lake Road, this property offers limitless potential for your vision to flourish. Conveniently located just 15 minutes from the vibrant community of Smiths Falls and a mere 20 minutes from the charming town of Brockville, this idyllic setting seamlessly blends tranquility with accessibility. For those who revel in the joys of summer, numerous lakes dot the surrounding landscape, beckoning enthusiasts with promises of leisurely days spent boating, fishing, and basking in the sun-drenched shores. Whether you dream of building your private retreat, establishing an agricultural haven, or crafting a residential development, the possibilities are as vast as the land itself. Embrace the allure of rural living without sacrificing convenience. Come envision the endless possibilities awaiting at 0 County Road 29 in Toledo. (id:49063)
0 March Road
Ottawa, Ontario
Opportunity awaits you with 533 acres of vast possibilities. The majority of this land is zoned RU, providing a substantial number of uses, from building your dream home to agricultural use, animal care establishment, equestrian establishment, forestry operation, plus so much more. Portions of the land are zoned EP3. (id:49063)
66 Elgin Street W
Renfrew, Ontario
NEW DEVELOPMENT OPPORTUNITY!! Site Plan for 6 SEMI-DETACHED Bungalow Homes with each home designed to include a lower level Secondary Dwelling! A total of 12 DWELLINGS on 6 LOTS. Approx. 255' of street frontage! Located blocks from the Hospital, River, Convenience Store, Tim Hortons, Wendy's and the main Street! Sales includes the Architect Plans and Site Studies. Gas, Hydro, Water and Sewer at the street. Currently zoned CF and requires a zoning Bi-Law amendment to Residential. Newer Back Fence and cleared LOT! Do your due diligence, and see the opportunities. CALL TODAY!! (id:49063)

